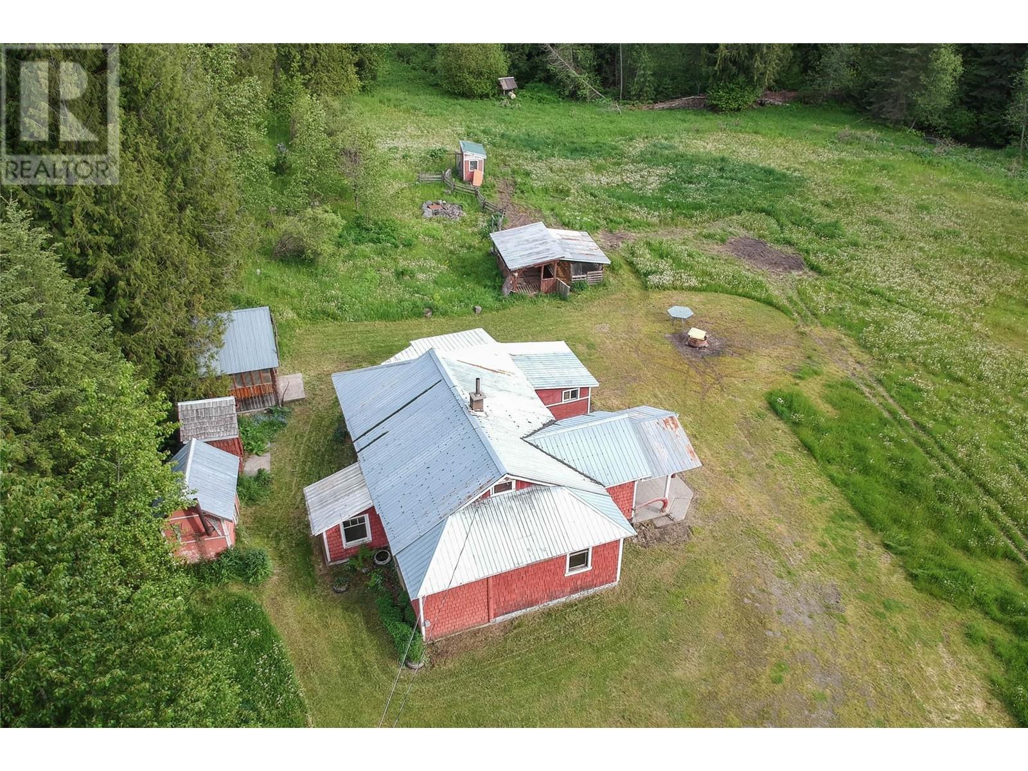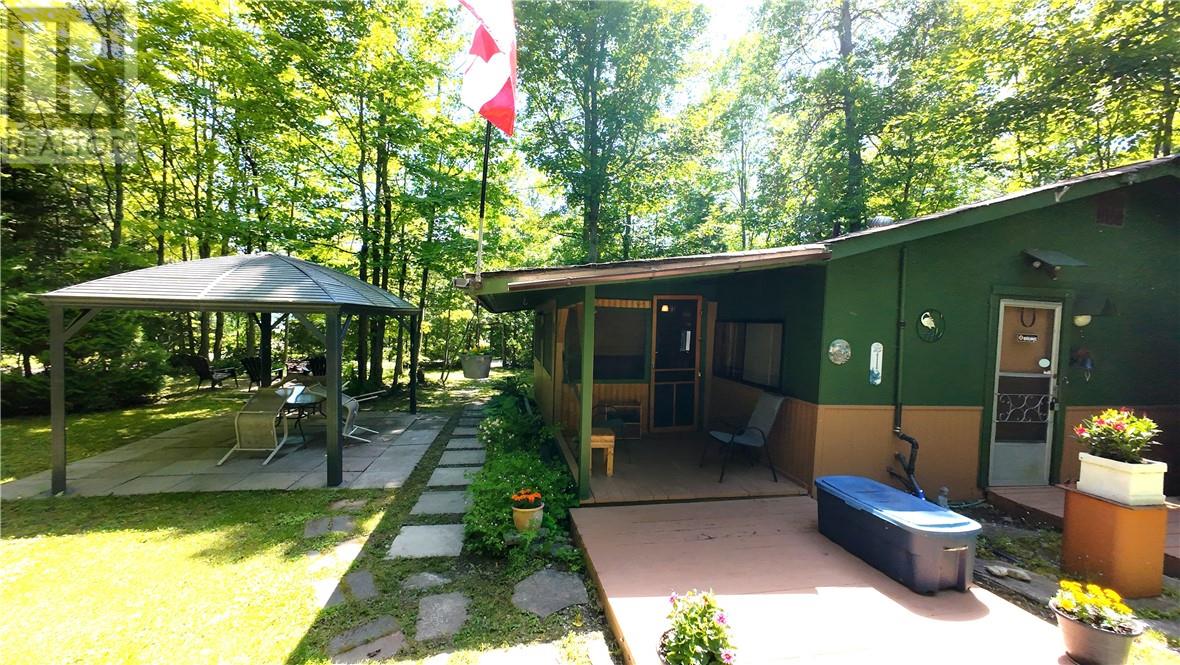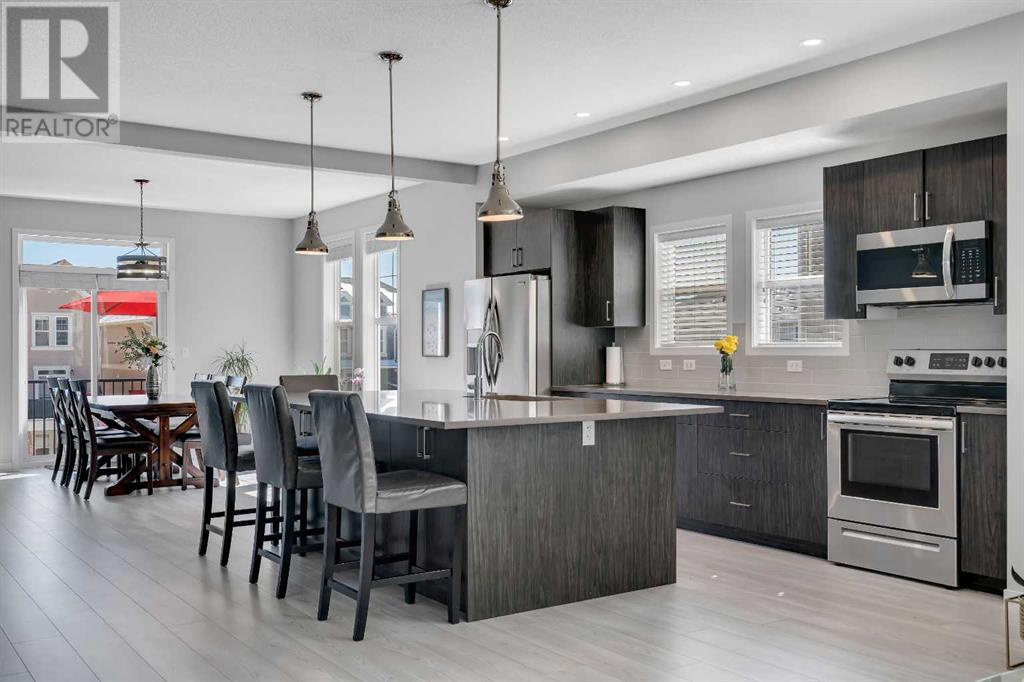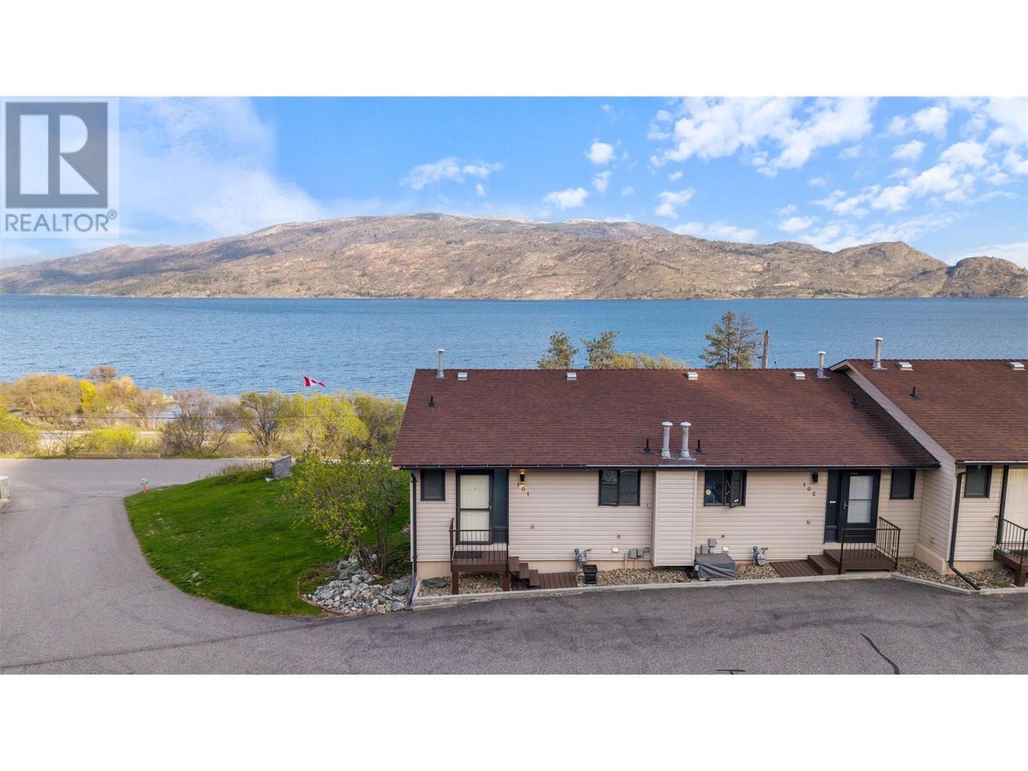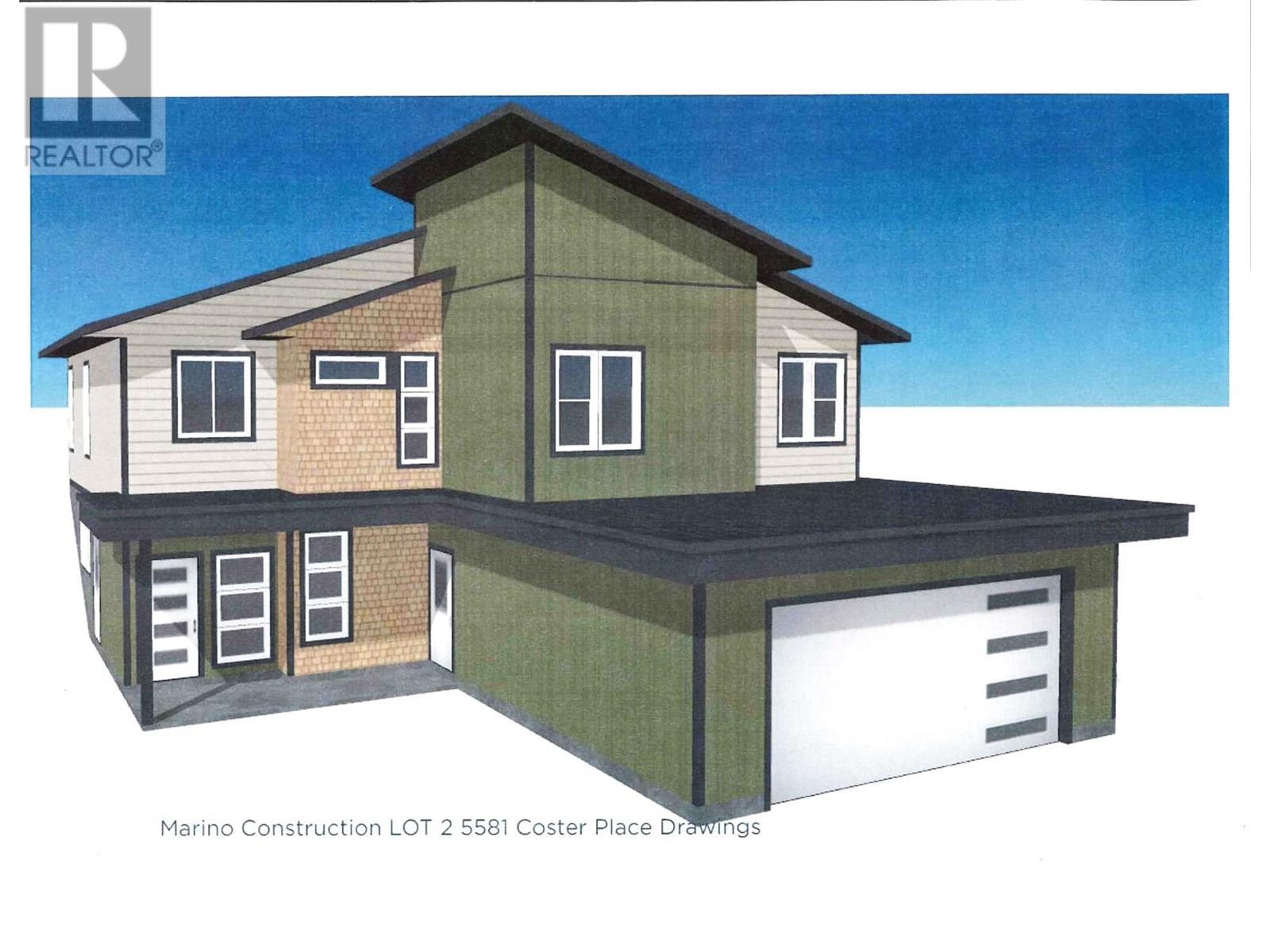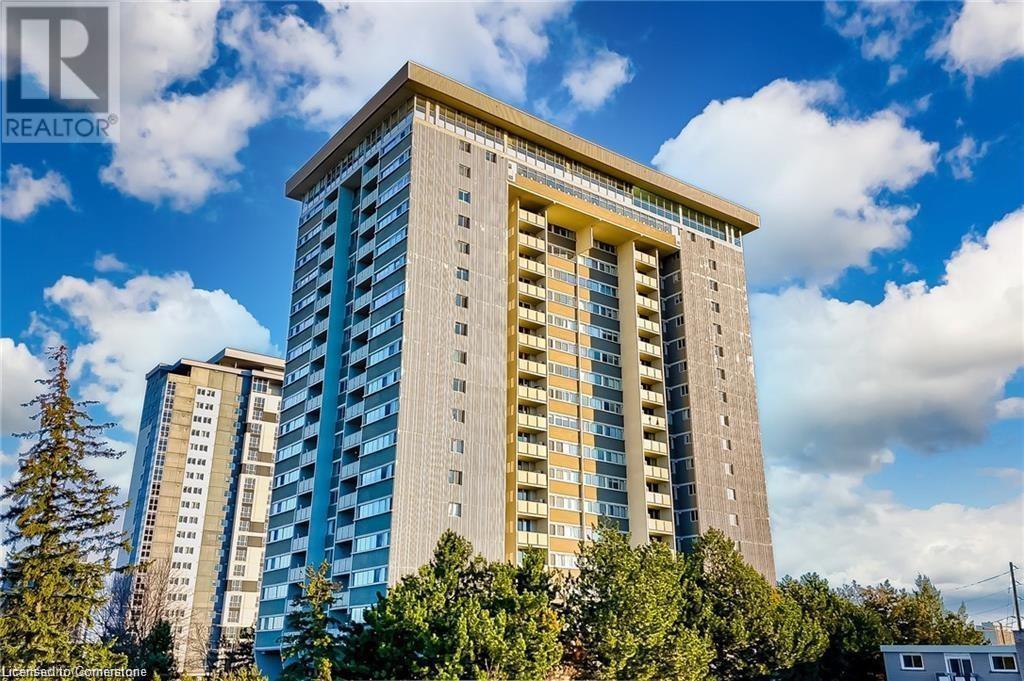5084 Arden Rd
Port Alberni, British Columbia
Family home on acreage in rural Cherry Creek. Situated at the end of a no-through road, this home features a spacious living room with gas (propane) fireplace, an adjoining dining area and a bright, well appointed kitchen with eating area and access to a large, private deck. A primary bedroom with double closets and french door access to the deck, two other bedrooms, a 4 piece bath, a laundry room and a two piece powder room complete the main floor. The lower level offers a large two bedroom, self-contained suite (kitchen, living area, 3 piece bath and laundry) with lots of storage and direct outdoor access. The whole house is serviced with a water filter and UV light purification system and has a built in vacuum system. An over-height attached two car garage, several storage buildings, a grand outdoor patio area and a detached shop with five vehicle bays (one with a service pit and another suitable for a paint booth) and a full bathroom on the ground floor and a one bedroom suite above completes this special package. The property is very private, has great mountain views and is walking distance to town...a great opportunity to live in the country and possibly have a mortgage helper. (id:57557)
1666 Trinity Valley Road
Lumby, British Columbia
1200 sq. ft home/cabin needs extensive work. Several decent outbuildings include 12' x 16' storage shed, 20'x 30' wired workshop could turned into a living space while working on main cabin/home, 12' x 20' garage/shop, 12' x 20' storage shed. Trinity creek runs thru this property. Property is partially fenced with several pastures. Located approximately 20 minutes from Lumby on Trinity Valley Road. (id:57557)
38 Yarrow Gate
Rural Rocky View County, Alberta
Recognized as the Calgary Region’s Community of the Year eight times in nine years, Harmony is where luxury living meets nature and every day feels like a getaway. Welcome to over 3,200 square feet of exquisitely developed living space in a home that feels more like a retreat than a residence. With 5 bedrooms, 3.5 bathrooms, and the convenience of laundry on both upper and lower levels, this property offers comfort, sophistication, and flexibility for multi-generational living. Set in the heart of Harmony, a resort-style haven just west of Calgary, this is where elevated living meets natural beauty. From the moment you arrive, the professionally landscaped yard and charming front veranda set the tone for what lies within. Rich hardwood floors, custom finishes, and an effortlessly elegant design invite you into a space that is equal parts serene and stylish. The open-concept main level features a stunning chef’s kitchen complete with full height custom cabinetry, quartz countertops, a gas cooktop, stainless steel appliances, a walk-in pantry, and a large island with wine fridge and seating for casual entertaining. The adjacent dining area is anchored by a designer light fixture while the spacious living room is brightened by expansive windows and warmed by a sleek gas fireplace. A sliding barn door reveals a quiet home office or den, ideal for focused work or creative pursuits. Upstairs, unwind in the luxurious primary retreat featuring vaulted ceilings, a spa-inspired ensuite with heated floors, standalone soaker tub, glass-encased shower, double vanities, and a walk-in closet with its own private sauna for year-round relaxation. Two additional bedrooms, a four piece main bath, and an upper-level laundry room complete the upper floor. The fully finished lower level expands your living space with a generous recreation room perfect for movie nights or entertaining, two more bedrooms, a full bath, and a second laundry area, ideal for guests or extended family. Comfort upgrades include soft water and a reverse osmosis system. Step outside into your private backyard oasis, a low-maintenance sanctuary with a massive deck, stamped concrete patio, full fencing, built-in storage, and a luxurious swim spa perfect for a dip under the stars. The heated insulated garage offers room for hobbies, gear, or adventure-ready toys. The practical mudroom with built-in storage lockers adds everyday ease. Living in Harmony means more than just a beautiful home. It means access to world-class amenities. Spend your days on the 40-acre lake, relax on sandy beaches with mountain views, or explore the Adventure Park’s trails and playgrounds. Golf at Mickelson National, sip coffee at Truman Square, or look forward to the future 100-acre lake and Beach Clubhouse. (id:57557)
311 #17 Crosshill Rd.
M'chigeeng, Ontario
Looking for an affordable cottage getaway? This charming 2-bedroom seasonal cottage sits on leased land just steps from picturesque Lake Mindemoya on beautiful Manitoulin Island, less than 2 hours from Sudbury. Ideal for nature lovers and outdoor enthusiasts, it offers easy access to swimming, boating, fishing and hiking - everything you need to enjoy the best of summer. The property is well maintained and proudly cared for, featuring several storage sheds, garden planters and a cozy interior thats move-in ready. Enjoy peaceful mornings, lakeside afternoons and starry evenings in one of Northern Ontario's most scenic locations. If you're seeking an affordable way to enjoy cottage life without the higher costs of ownership, this leased land opportunity is one to see. Call today to schedule your viewing. (id:57557)
#403 1589 Glastonbury Bv Nw
Edmonton, Alberta
Exquisite luxury living in West Edmonton! This TOP FLOOR east-facing unit offers 9’ ceilings, bright, open-concept living with large windows, plush carpet, and morning sun. Featuring 2 bedrooms, 2 bathrooms, plus a den/flex room, this adult condo includes a great kitchen with roll-out drawers, pantry, and stainless steel appliances, full-sized laundry, A/C, and a partially covered balcony. Includes 2 titled heated underground stalls (one with storage cage), plus ample visitor and street parking. Immaculately maintained, the building features a guest suite, fully equipped gym, library/reading area, and elegant mahogany boardroom. Located in sought-after Glastonbury, surrounded by ponds, green space, and walking trails, with quick access to shopping, dining, medical services, transit, Whitemud, Anthony Henday, and the airport. Just walking into the beautiful foyer feels like home. Luxurious lifestyle awaits! (id:57557)
13109 County Road 3 Road
North Dundas, Ontario
Updated century home on 2 Acres as with 2 large outbuildings for all your toys! Enjoy this 5 Bed 3.5 Bath home as a single residence or take advantage of the 2 existing kitchens and 2 laundry rooms to easily convert to two units - a 3 Bed, 2.5 Bath unit & a 2 Bed 1 Bath Unit, either for rental income or in-law suite. Enormous 4000 SF Main out-building houses an 800 SF Booth, large work space, ample storage & wood burning oven to supplement propane heat in winter. Secondary adjoining out-building is over 1000 SF & connected to main outbuilding via a workspace which could be used as an office, along with a third kitchen and a full bath. Updates to home include a poured concrete basement allowing 2 additional Bedrooms (2006), siding (2012), efficient propane boiler heating system (2019), radiant in floor heating in main kitchen & Mudroom (2019), hardwood floors, steel roof and several newer windows. This sizable home is an entertainers delight, not only with many areas to entertain inside, but outside as well on the wrap around front porch or the huge rear patio for those summer BBQs. Period details abound & the large main kitchen with endless cupboards is a chefs dream. Central living area is complemented by a cozy wood burning stove. Property is surrounded by farmers fields and offers great privacy. Other out-buildings (1 Canvas and 1 Wooden) are used for additional storage. All contents in the, outbuildings and yard are excluded, however, some items may be negotiated separately. Video Tour attached! Home floorplans in photo's. Must be seen in person to realize all this property has to offer. (id:57557)
308 South Point Square Sw
Airdrie, Alberta
ONE OF THE LARGEST TOWNHOMES IN AIRDRIE *RARE 4 BED TOWNHOUSE - EXCEPTIONAL END UNIT FACING A COURTYARD* Welcome to this 4-bedroom, 4-bathroom end-unit townhome, offering just over 2,000 sq ft of beautifully finished living space in one of Airdrie’s most sought-after communities. With modern elegance, thoughtful functionality, and a prime corner location, this home is the perfect fit for families, professionals, and anyone seeking room to grow without sacrificing style or convenience. The entry-level/main floor is incredibly versatile and includes a bright bedroom and a 3-piece bathroom—perfect for a home office, guest suite, or a private space for a teen. You’ll also find a spacious storage area, access to utilities, and a convenient entry to the double attached garage. This level offers privacy and flexibility, ideal for multi-generational living or working from home. Upstairs, the spacious living room is anchored by a cozy fireplace, while the dining area flows seamlessly into the large gourmet kitchen—complete with stainless steel appliances, sleek quartz cabinets, ample counter space, and a large island ideal for hosting friends or gathering with family. Step through to the private patio that opens onto a beautifully maintained courtyard—your perfect setting for summer barbecues or a quiet morning coffee. A 2-pc bath is tucked away on this level for convenience. Upstairs, your private retreat awaits. The primary bedroom features a spacious walk-in closet and a luxurious ensuite with dual sinks and a sleek, modern design. Two additional bedrooms are generously sized, and the upper-level laundry room adds everyday convenience. The main bath completes the upper level, offering both comfort and functionality for a growing household. Situated in a vibrant, amenity-rich neighborhood, you’ll enjoy close proximity to parks, tennis courts, playgrounds, top-rated schools, and everyday essentials. Whether you're relaxing at home, entertaining guests, or exploring the comm unity, this townhome truly has it all., all pets must be approved and under 25lbd (id:57557)
5970 Princess Street Unit# 101
Peachland, British Columbia
Welcome to easy living in this beautifully updated 2-bedroom, 2-bathroom end-unit townhome in the desirable 55+ community of Okanagan Ridge. Perfectly situated just a short walk from Beach Avenue, Okanagan Lake, restaurants, and scenic walking paths—this is the lifestyle you’ve been waiting for. The main level offers a bright, open-concept layout featuring a cozy gas fireplace in the living room, a spacious dining area, and a stylishly updated kitchen. Durable laminate flooring flows throughout the main floor, adding warmth and continuity. Downstairs, you’ll find the primary bedroom and second bedroom—both offering gorgeous lake views—along with an updated full bathroom and a convenient laundry room. Step out onto your private deck and enjoy sweeping views of Okanagan Lake and the surrounding mountains—an ideal spot to relax or entertain. Additional features include a covered carport and a peaceful, well-maintained community setting. Enjoy the best of Peachland living in this move-in-ready home that combines comfort, convenience, and spectacular scenery. (id:57557)
5581 Coster Place
Kamloops, British Columbia
Stunning New Build by Marino Construction – Fall 2025 Completion Located in a quiet cul-de-sac just steps from the elementary school, this beautifully crafted home offers the perfect blend of luxury and practicality. The spacious open-concept main floor features laminate floors, a modern kitchen with quartz countertops, a large island, walk-in pantry, and includes stainless steel appliances (fridge, stove, dishwasher, and microwave hood fan). Stay comfortable year-round with central A/C. Upstairs offers three generous bedrooms, including a luxurious primary suite with a 4-piece ensuite, walk-in closet with built-in shelving, and a stylish barn door. The lower level is designed with flexibility in mind, featuring a bright rec room, home office, laundry (washer & dryer included), and two additional bedrooms—easily suited with separate entry and laundry in place. Set on a large pie-shaped lot, this property boasts a massive backyard and long driveway with plenty of space for RVs and guests. Rear yard access and a 60-amp breaker provide potential for a future shop. A quality home in a prime location—don’t miss this exceptional opportunity! (id:57557)
145 Eby Street
Cambridge, Ontario
Welcome to this charming 2-bedroom home featuring a renovated kitchen and bathroom, upgraded appliances, smart switches, along with a spacious living room perfect for entertaining. Don't miss out on this unique property, complete with two asphalt driveways offering ample parking, a generously sized fenced yard, and a detached garage with an automatic door opener, ideal for the hobbyist in the family or the ultimate man cave, you decide! Nestled just minutes from the 401, bustling Hespeler Road, KW Airport, Cambridge Memorial Hospital and Riverside Park, this charming home offers unparalleled convenience. Whether you're commuting or staying local, enjoy the benefits of being near parks, schools, shopping, and easy highway access. (id:57557)
(Lower) - #2-371 East 28th Street
Hamilton, Ontario
Fully Renovated Legal 2 Bdrm Bsmt Apartment In High Demand Hamilton Mountain. Beautiful, Bright & Modern. Open Concept, Spacious Layout. All Newer Appliances Incl. Private, Ensuite Washer/Dryer. Huge Bathroom. Modern Vinyl Flooring Throughout. Potlights Throughout. A beautiful renovated kitchen w/ plenty of countertop space and cabinetry. Lots Of Storage. 1 Driveway Parking Spot Included. Shared Fenced In Yard. Located Close To Concession Street Shops, Sherman Access, Limeridge Mall, Juravinski Hospital, St. Joseph's Hospital, Parks, Schools And More. (id:57557)
375 King Street N Unit# 1608
Waterloo, Ontario
Welcome to this bright and generously sized 2-bedroom, 1-bathroom condo in the heart of Waterloo! Featuring over 1,000 sq. ft. of living space, this unit offers a functional layout with a large living/dining area, a well-appointed kitchen, and spacious bedrooms. Panoramic view from your private balcony. Conveniently located near shopping, transit, universities, and major highways, this unit is perfect for First Time home buyers, investors, or move up buyers looking to live in heart of Waterloo. Building amenities include a large gym, conference room, arts & crafts room, party room, ample visitor parking, indoor rooftop swimming pool, workshop, library , billiards table & a ping pong table. Also there is a free car wash in parking level for building residents. Book your showing today! ( Locker available & 1 covered parking available underground.) Also note that all utilities are included in the condo fees. (id:57557)


