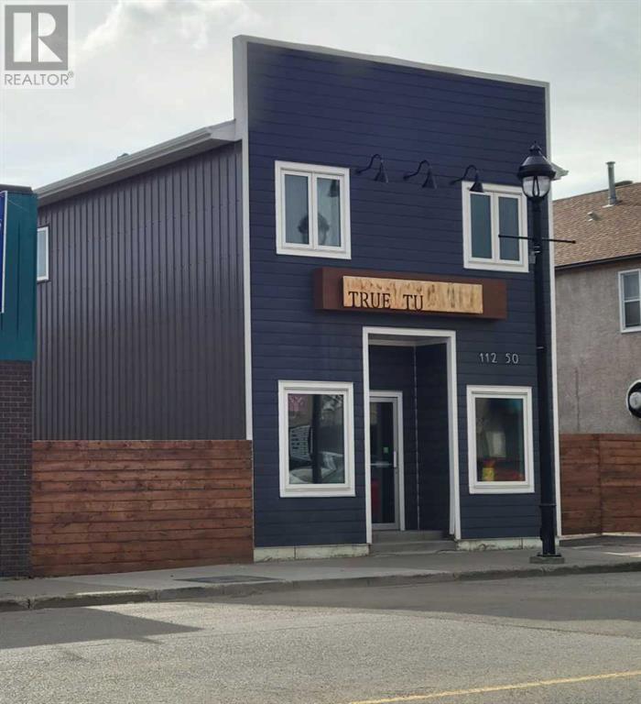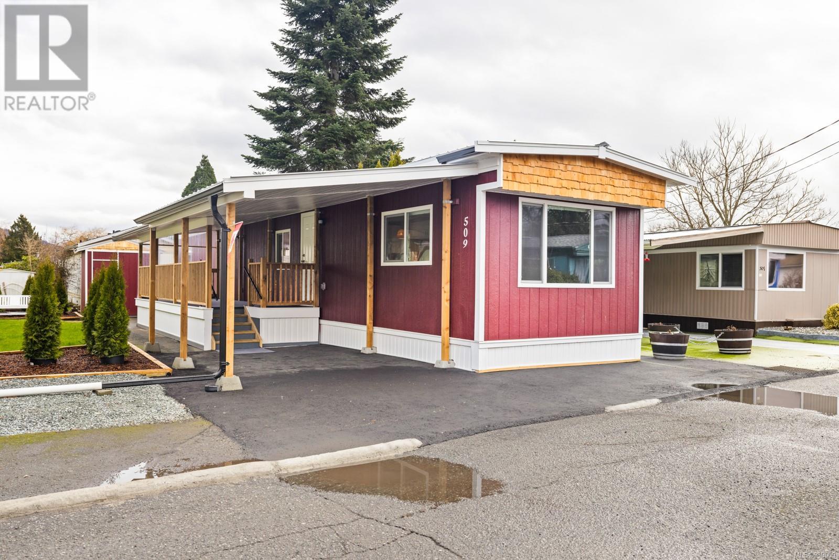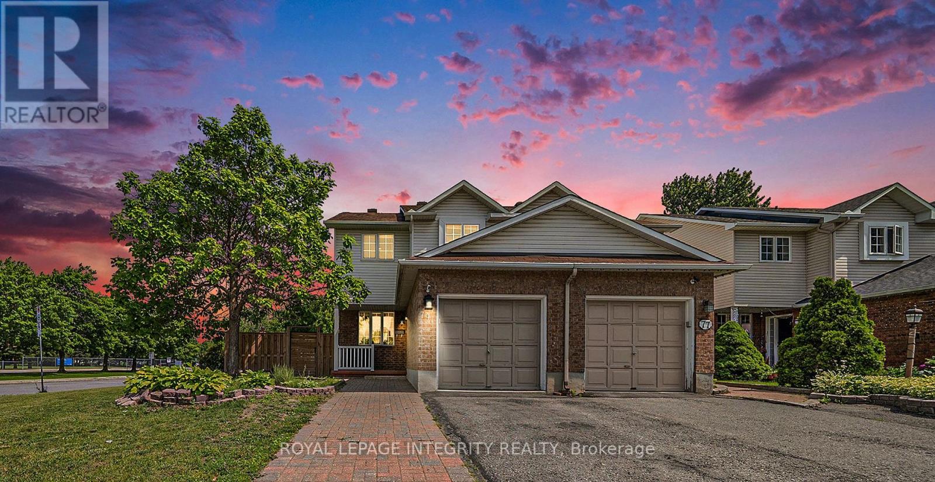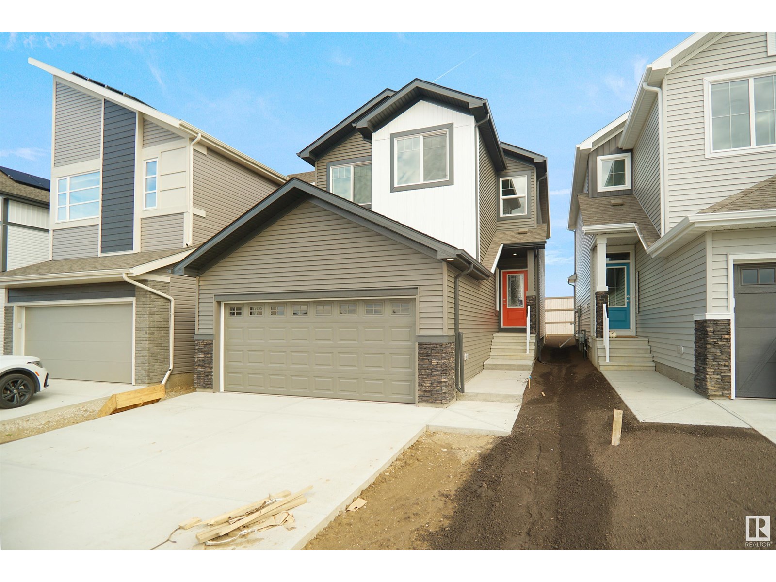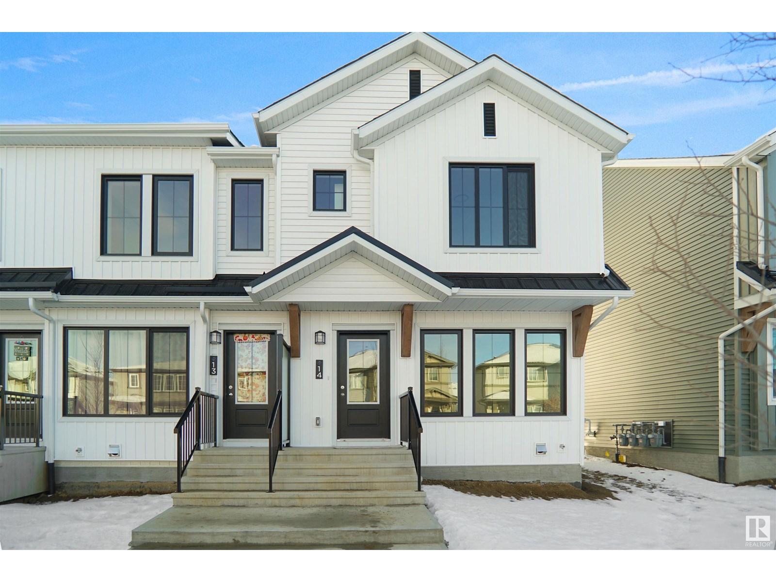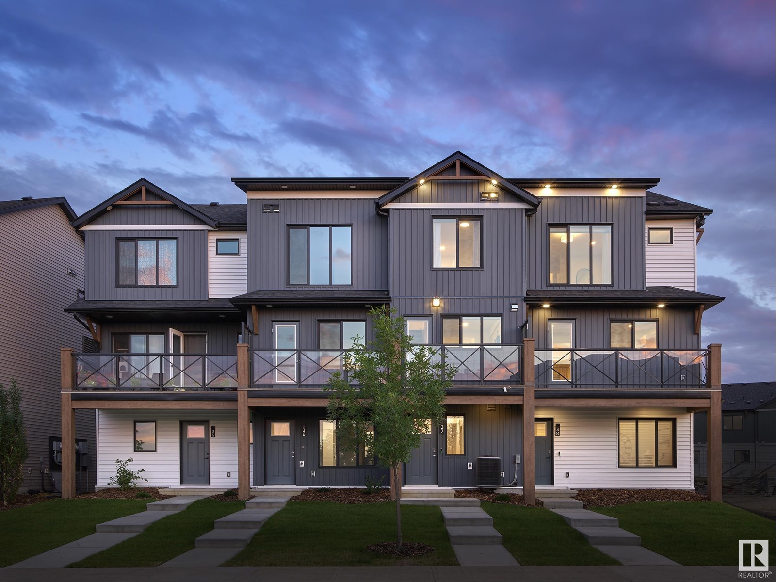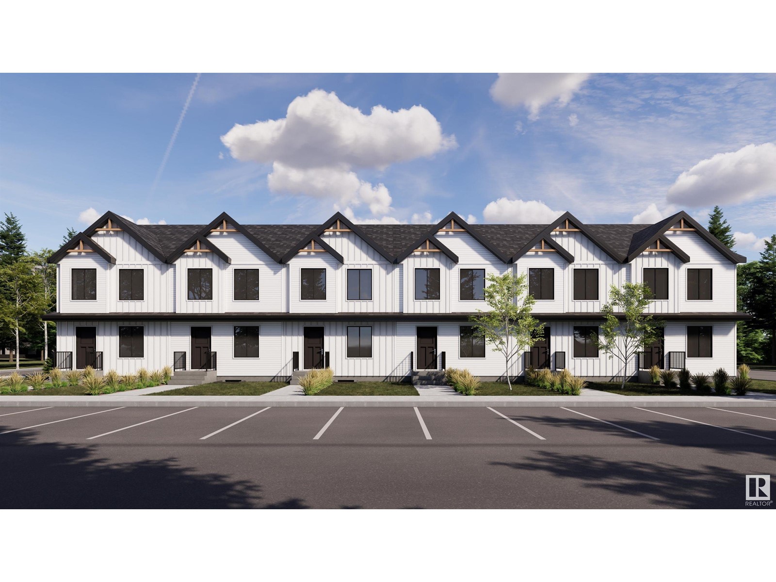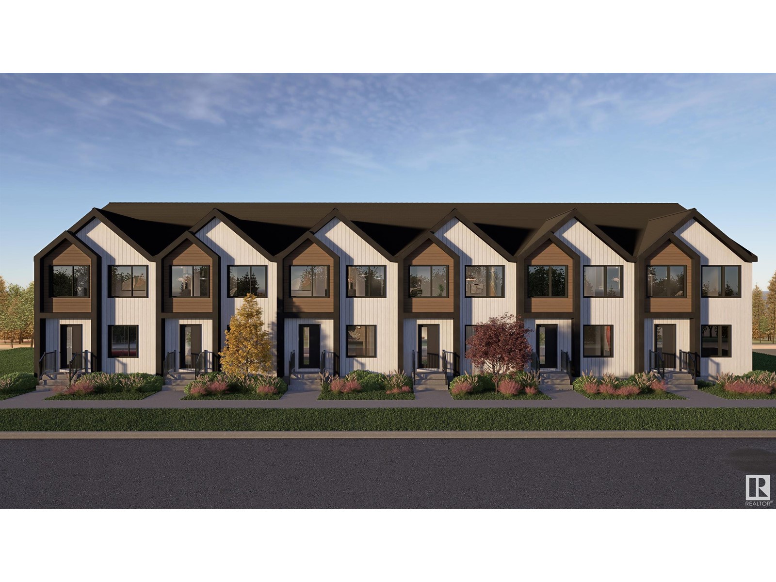1262 176 Street
Surrey, British Columbia
You can't afford to miss on this rare combination offering FANTASTIC INVESTMENT OPPORTUNITY (with $500,000+ INCOME POTENTIAL) on ~8 acres +LUXURIOUS ~3,500 Sq Ft house offering RESORT lifestyle - POOL, HOT TUB, Sunroom. PRIME 502 ft frontage on Hwy 15/176th with 2 SEPARATE ADDRESSES and 2 SEPARATE ENTRANCES. Featuring 110,000 sqft of METAL FRAME DOUBLE POLY GREENHOUSES, PROFITABLE GARDEN CENTRE, multiple OUTBUILDINGS, a 7,200 sqft SHIPPING FACILITY/WAREHOUSE w loading docks, detached 1,000 sqft approved GROCERY STORE & 6,000 sqft SHOP. POTENTIAL $500K ANNUAL INCOME from Truck Parking, Garden Cente, Metal Shop, Store, Warehouse Greenhouse & Garage. Stunning 5 BED/6 BATH ~3,500 sqft RANCHER boasts NEW ROOF, HOT WATER ON DEMAND, personal GYM, 2 PRMBRS on MAIN & top-tier renovations. Entertainers will love the IN-GROUND HEATED POOL, hot tub, large solarium, bar & games room. BONUS MORTGAGE HELPER or LIVE IN STAFF SUITE above warehouse. A rare chance to LIVE and WORK in one incredible location! (id:57557)
112 50 Street
Edson, Alberta
Prime location for your business! Located on Main Street just south of the lights at 2nd Avenue – the eastbound Hwy 16 through town. With CBD-Central Business District zoning, this building can be utilized for many uses including office space, retail, personal service or a minor eating/drinking establishment. Built in 2019, this building offers a modern space for you to create the perfect set up for your business. Main floor features an open area with front door access off Main Street and a back entrance, a large 2-piece washroom and the mechanical room. Features include lots of recessed lighting, baseboard heat and a furnace, commercial grade vinyl plank flooring throughout, and large windows on the front of the building that provide lots of light and an excellent spot for retail displays. Retail space is approximately 708 sq. ft. At the back of the building there’s access to the upstairs which is fully finished into a 2 bedroom suite for surveillance or perhaps a space for a personal service business (approximately 902 sq. ft). There’s a large kitchen with stainless appliances, open and bright living area across the front of the building, 2 large bedrooms, a 4-piece bathroom and a storage area/laundry room. The exterior of the building is metal clad with wood accents and has a large, paved parking lot at the back with plenty of stalls. (id:57557)
856 Osler Street
Carstairs, Alberta
Step back in time and discover the captivating charm of this 1905 farmhouse nestled on a sprawling corner lot in the peaceful town of Carstairs. As you enter, you'll be greeted by a grand foyer, brimming with old-school character and offering a unique space for a cozy breakfast nook. The heart of this home is the truly massive farmhouse kitchen, boasting an abundance of crisp white cabinetry, ready for all your culinary adventures. Just off the kitchen, you'll find the convenient main-floor laundry. The layout flows beautifully into a versatile space that could serve as a formal dining room or a comfortable den, adjacent to the inviting living room – perfect for gathering with loved ones. Completing the main floor is a spacious 4-piece bathroom. Upstairs, three generously sized bedrooms await, along with a full 3-piece bathroom. Imagine the stories these walls could tell! But wait, there's more for the industrious soul! A massive 40' x 28' shop addition is a true standout feature. Equipped with radiant heating boasting 120,000 BTUs, this space is a dream come true for skilled tradespeople or hobbyists needing ample room to create and work. Set on an expansive lot exceeding 10,000 square feet, this property offers a sense of tranquility and space rarely found. Enjoy the quiet and peaceful atmosphere of Carstairs, a town that provides all the necessary amenities while being just a pleasant drive away from the larger centers of Airdrie and Calgary. This is more than just a house; it's a piece of history waiting for its next chapter! (id:57557)
509 2885 Boys Rd
Duncan, British Columbia
Absolutely better than new! It’s wonderful curb appeal welcomes you home. This professionally renovated/upgraded home (inside and out) offers beautiful finishing and stylish comfort. Upgrades include new hardi plank siding; new metal roof, new 22'7''X7'8'' ft deck and 7'5''x7'5''ft storage shed; new interior insulation, lighting, plumbing, ductless heat pump, vinyl flooring, windows with quality shades, new tub/shower-toilet-sink bathroom, laundry room, new kitchen cabinets-butcher block counters and island, appliances-Fridge, Stove, Washer/Dryer and Bedroom closet redesign. This 2 bedroom, one bath mobile home in Silver Park MHP is 55+ (NO PETS) and even comes with a matching 7'5''x7'5'' storage/work shed and landscaping. The interior paint colors are attractive and finish the complete ‘NEW HOME’ feeling! The new energy efficient vinyl windows (with new shades) bring in lots of light! The new 4 pc bathroom is lovely. The ductless heat pump ensures year-round climate control, keeping you cozy in winter & cool in summer. Both Bedrooms have new baseboard electric heaters as well. Outside living on the large covered deck can be enjoyed all year long! And the lawn area will accommodate lots of patio furniture. There is ample parking for in the 18x11'3'' ft covered carport & additional space. A great home that won’t last long! Current monthly pad fee is $ 618. (id:57557)
79 Woodford Way
Ottawa, Ontario
Welcome to this beautifully maintained 3-bedroom, 3-bath FREEHOLD semi-detached home situated on an oversized, fully fenced premium lot just steps from an elementary school, a large park, and public transit. The main level features stunning hardwood floors, a separate dining room, a convenient powder room, and an abundance of windows that fill the space with natural light. The kitchen boasts elegant granite countertops, a generous amount of Cherrywood cabinetry, and a pantry - perfect for the home chef. An eating area with access to the patio is a family-preferred bonus! Upstairs, the spacious primary bedroom includes a walk-in closet and a private 4-piece ensuite. Two remaining well-sized bedrooms share the main bath. The fully finished lower level offers a cozy gas fireplace in the ready-made Sens TV room, a large utility/laundry room, and a bonus storage room ideal for hobbies or seasonal items. Enjoy the spacious rear & side yards for family BBQ's and entertaining. Don't miss the extensive list of inclusions. 24-hour irrevocable on all offers. (id:57557)
20940 16 Av Nw
Edmonton, Alberta
BACKING THE GREENSACE!!! Welcome to the Kaylan built by the award-winning builder Pacesetter homes located in the heart of West Edmonton in the community of Stillwater with beautiful natural surroundings. As you enter the home you are greeted a large foyer which has luxury vinyl plank flooring throughout the main floor , the great room, kitchen, and the breakfast nook. Your large kitchen features tile back splash, an island a flush eating bar, quartz counter tops and an undermount sink. Just off of the kitchen and tucked away by the front entry is the powder room. Upstairs is the Primary retreat with a large walk in closet and a 4-piece en-suite. The second level also include 2 additional bedrooms with a conveniently placed main 4-piece bathroom and a good sized bonus room. This home also comes with a separate entrance ***Home is under construction and the photos used are from a previously built home, finishing's and color may vary. TBC by August *** (id:57557)
20936 16 Av Nw
Edmonton, Alberta
BACKING THE GREENSPACE! Welcome to the Sampson built by the award-winning builder Pacesetter homes and is located in the heart of Stillwater and just steps to the neighborhood park and future schools. As you enter the home you are greeted by luxury vinyl plank flooring throughout the great room, kitchen, and the breakfast nook. Your large kitchen features tile back splash, an island a flush eating bar, quartz counter tops and an undermount sink. Just off of the kitchen and tucked away by the front entry is a 3 piece powder room and flex room. Upstairs is the master's retreat with a large walk in closet and a 3-piece en-suite. The second level also include 2 additional bedrooms with a conveniently placed main 4-piece bathroom and a good sized bonus room. Close to all amenities and easy access to the Henday. This home also has a side separate entrance.*** This home is under construction and the photos used are from the same exact built home but colors may vary, slated to be complete this December 2025 *** (id:57557)
20948 16 Av Nw
Edmonton, Alberta
BACKING THE GREENSPACE!!! Welcome to the Willow built by the award-winning builder Pacesetter homes and is located in the heart Stillwater and just steps to the walking trails and parks. As you enter the home you are greeted by luxury vinyl plank flooring throughout the great room, kitchen, and the breakfast nook. Your large kitchen features tile back splash, an island a flush eating bar, quartz counter tops and an undermount sink. Just off of the kitchen and tucked away by the front entry is a 2 piece powder room/Den. Upstairs is the master's retreat with a large walk in closet and a 4-piece en-suite. The second level also include 3 additional bedrooms with a conveniently placed main 4-piece bathroom and a good sized bonus room. The unspoiled basement has a side separate entrance and larger then average windows perfect for a future suite. *** Pictures are of a home with the same layout recently built photos may vary*** TBC December (id:57557)
266 Marquis Bv Ne
Edmonton, Alberta
*** UNDER CONSTRUCTION *** Welcome home to this brand new row house unit the “Sage II” Built by StreetSide Developments and is located in one of north Edmonton's newest premier communities of Marquis. With almost 1200 square Feet, it comes with front yard landscaping and a single over sized rear detached parking pad. This opportunity is perfect for a young family or young couple. Your main floor is complete with upgrade luxury Vinyl Plank flooring throughout the great room and the kitchen. Highlighted in your new kitchen are upgraded cabinet and a tile back splash. The upper level has 3 bedrooms and 2 full bathrooms. This home also comes with a unfinished basement perfect for a future development. ***Home is under construction and the photos are of the show home colors and finishing's may vary, will be complete by Fall of 2025 *** (id:57557)
#95 1009 Cy Becker Rd Nw
Edmonton, Alberta
Welcome to Cy Becker Summit. This brand new style townhouse unit the “Hazel” Built by StreetSide Developments and is located in one of Edmonton's newest premier north East communities of Cy Becker. With almost 1,020 square Feet, it comes with front yard landscaping and a single over sized garage, this opportunity is perfect for a young family or young couple. Your main floor is complete with luxury Vinyl Plank flooring throughout the great room and the kitchen. The main entrance/ main floor has a good sized entry way. Highlighted in your new kitchen are upgraded cabinets, quartz counter tops and a tile back splash. The upper level has 2 bedrooms and 2 full bathrooms. ***Home is under construction and the photos are of the show home colors and finishing's may vary , this home is slated to be completed by early of 2026 *** (id:57557)
#41 17319 5 St Ne
Edmonton, Alberta
Welcome to Marquis Meadows! This brand new townhouse unit the “Mila” Built by StreetSide Developments and is located in one of North East Edmonton's newest premier communities of Marquis. With almost 830 square Feet, it comes with full landscaping and a parking stall, this opportunity is perfect for a young family or young couple. Your main floor is complete with upgrade luxury Vinyl Plank flooring throughout the great room and the kitchen. Highlighted in your new kitchen are upgraded cabinet and a tile back splash. The upper level has 2 bedrooms and a full bathroom. This town home also comes with a unfinished basement perfect for a future development. ***Home is under construction and the photos are of an artist rendering and finishing's may vary, will be complete in early 2026 *** (id:57557)
#43 17319 5 St Ne
Edmonton, Alberta
Welcome to Marquis Meadows! This brand new townhouse unit the “Quinn” Built by StreetSide Developments and is located in one of North East Edmonton's newest premier communities of Marquis. With almost 750 square Feet, it comes with full landscaping and a parking stall, this opportunity is perfect for a young family or young couple. Your main floor is complete with upgrade luxury Vinyl Plank flooring throughout the great room and the kitchen. Highlighted in your new kitchen are upgraded cabinet and a tile back splash. The upper level has 2 bedrooms and a full bathroom. This town home also comes with a unfinished basement perfect for a future development. ***Home is under construction and the photos are of an artist rendering and finishing's may vary, will be complete in early 2026 *** (id:57557)


