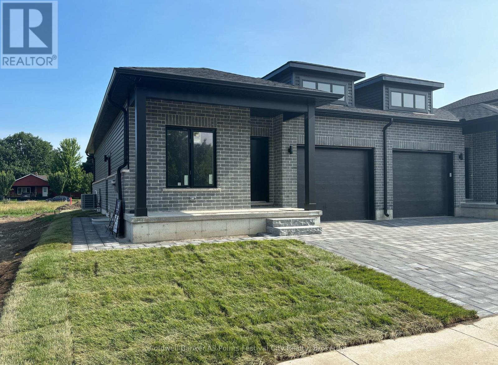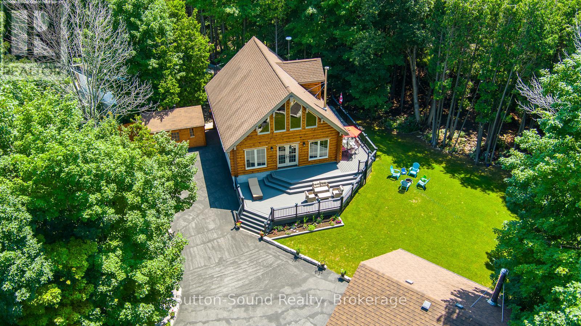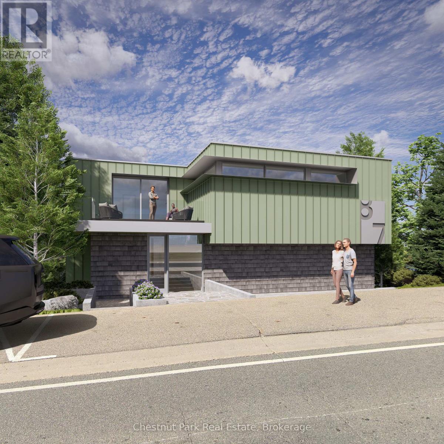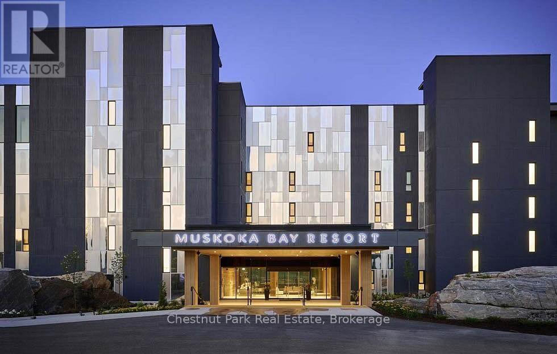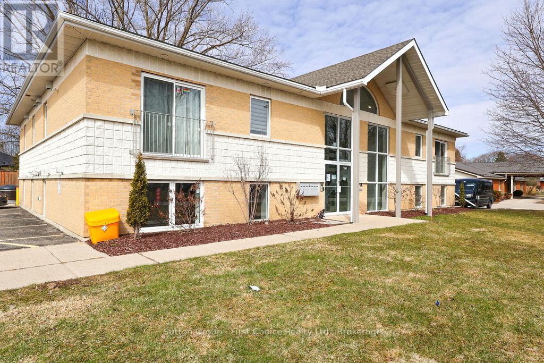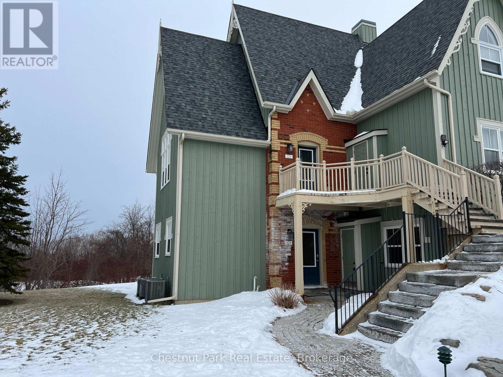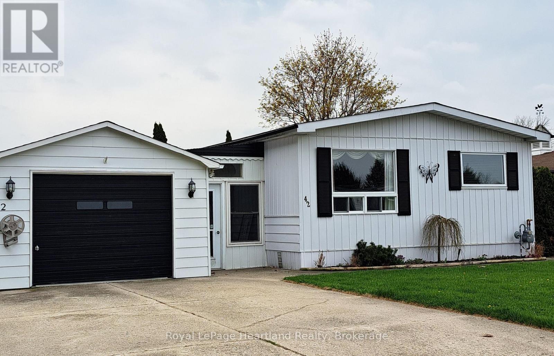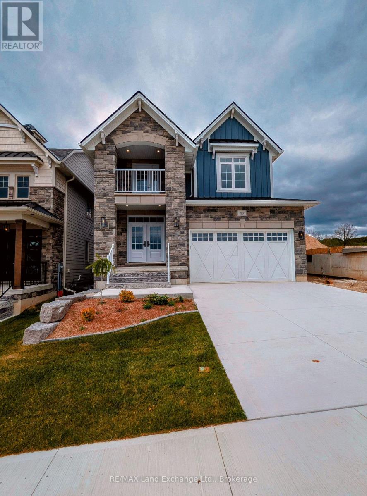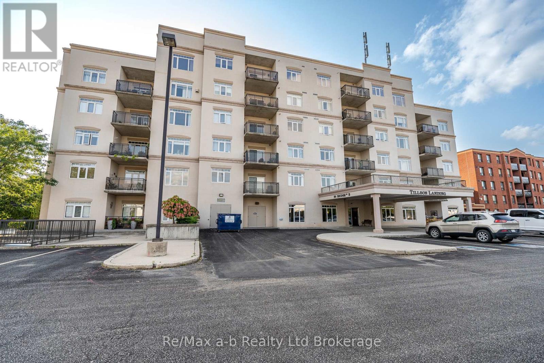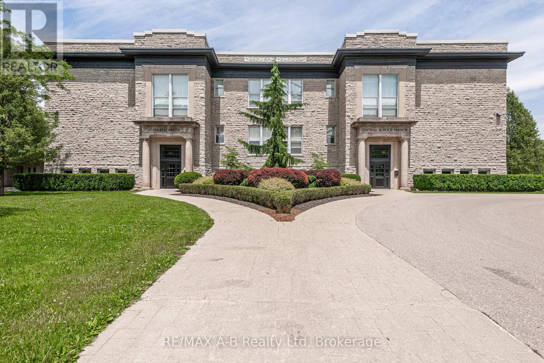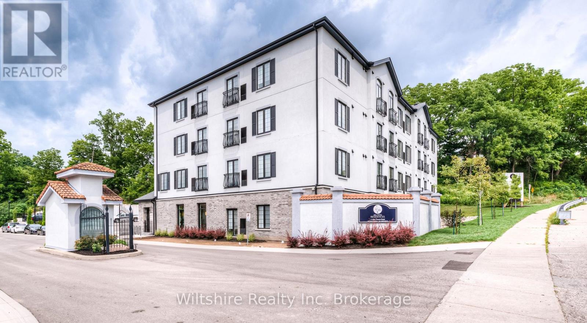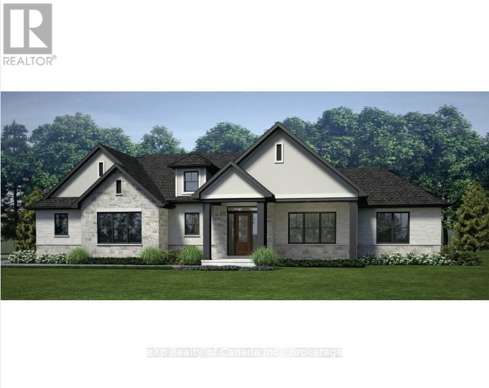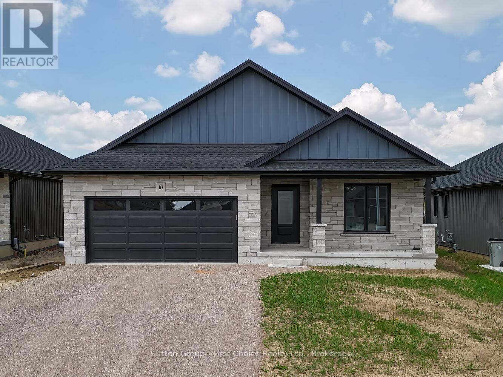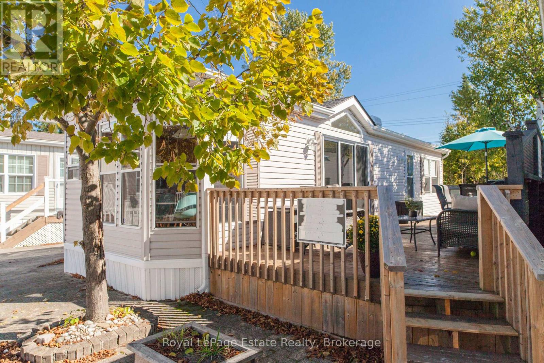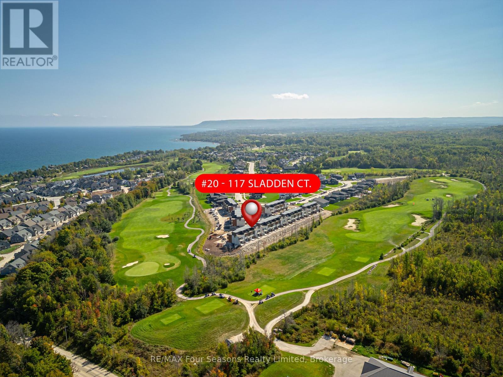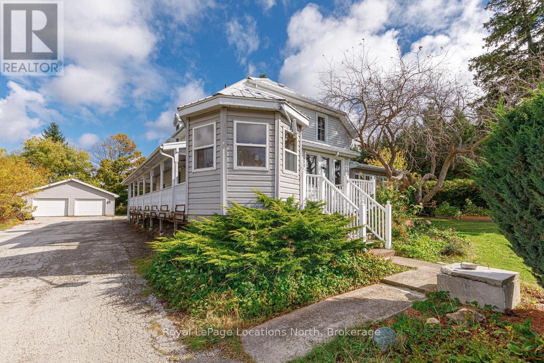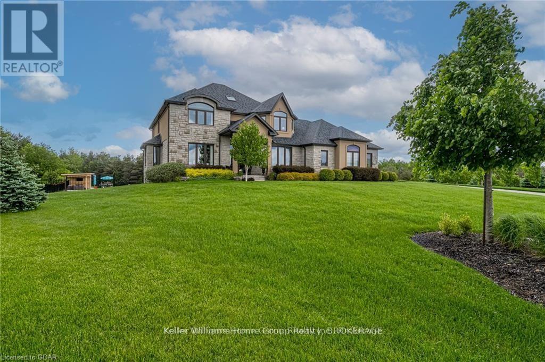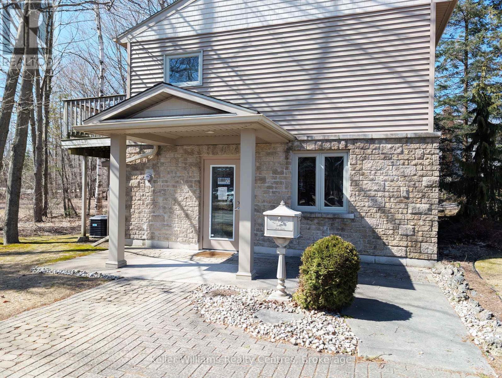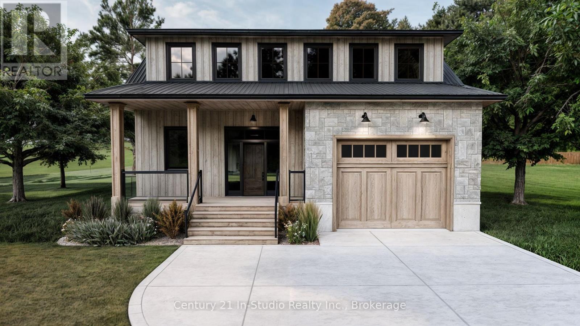170 Park Street
Goderich, Ontario
Stunning Brand-New Duplex Bungalow in Goderich! This beautifully designed 4 bedroom, 3 bathroom duplex bungalow offers over 1,700 square feet of modern living space in a prime Goderich location. The exterior boasts elegant brickwork, a welcoming covered porch, an attached garage, double driveway & private rear patio. Inside, the open-concept layout provides a seamless flow between the designer kitchen and spacious great room, featuring quartz countertops, porcelain tile flooring, and premium finishes throughout. The main level includes a luxurious primary suite with a glass shower ensuite, a second bedroom, large laundry room and convenient garage access. The fully finished lower level adds incredible value with a second kitchen, two additional bedrooms, a full bathroom and a bright, modern living space. Investment Opportunity! (id:57557)
20 Sandy Pines Trail
South Bruce Peninsula, Ontario
RemarksPublic: 2008 turn key 4 season home with over 2100 finished sq ft plus a large detached, heated 600 sq ft detached garage plus 2 out buildings one/10' x 16' and one/10'x32 offering a total of 480 additional sq ft. Inside you will discover the perfect blend of rustic charm and modern comfort. Spanning three levels, the main level is filled with natural light in the open concept kitchen/dining/living area and features a cozy wood stove plus two bedrooms, a four-piece bath, and a convenient laundry area. The lower level is ideal for entertaining with a spacious family games room with pool table, an additional bedroom, an office/den, and a two-piece bath. The upper level is dedicated to the large primary suite, complete with a luxurious four-piece ensuite and large closet. Outside, enjoy the expansive no maintenance 800-square-foot composite deck with a sunken hot tub and barbecue, all set on a half acre private and beautifully treed lot. A short commute to Bruce Power. Paved circular drive provides ample parking. Located just a short walk to Lake Huron and Silver Lake access. Truly a serene retreat for year-round living or a vacation getaway. Taxes approx $3600 ** This is a linked property.** (id:57557)
87 Joseph Street
Muskoka Lakes, Ontario
Nestled on the picturesque shores of the Indian River on Lake Muskoka, this exclusive 3-unit development redefines luxury living. Each sprawling condo, exceeding 2000 sq ft, will offer 3 bedrooms, 2.5 baths, and an open-concept design perfect for entertaining. Residents will enjoy the convenience of an internal lounge with dedicated workspaces, secure tandem parking within the carport, and direct access to the vibrant downtown Port Carling. A shared private gym, equipped with top-of-the-line amenities, will cater to those seeking an active lifestyle. The development's prime location grants access to 72 ft of waterfront, with each unit boasting its own private boat slip, further enhancing the allure of this remarkable property. Unit specific pricing TDB. (id:57557)
43 Jarvis Street N
Huron East, Ontario
Welcome to your next home in the wonderful town of Seaforth! If you adore the character and charm of a century home, you're going to LOVE this property! Tall baseboards, rounded archways, hardwood floors..the list goes on. This home is spacious and has a functional family layout and a large lot. The extra benefit of a main floor laundry room & bedroom makes this a suitable property for young families and retirees alike! Upstairs you'll find 2 large bedrooms, additional walk-in closet/storage space and a large 4-pc bathroom with a corner soaker tub, stand up shower and updated vanity. Book your showing today so you don't miss out on this beauty! (id:57557)
410 - 120 Carrick Trail
Gravenhurst, Ontario
Experience refined living at Muskoka Bay Resort in Gravenhurst. This exceptional fully furnished One Bedroom plus Den Condo is located on a world renowned Golf Course, offering captivating views of the 18th hole. Escape urban life and immerse yourself in a contemporary suite with access to top tier amenities including 2 outdoor pools, fitness studio and Cliffside restaurant with spectacular, elevated views of the property. The unit has a well thought out floorplan with lots of windows to allow natural light to permeate the space. Unwind on your 4th floor balcony with impressive views of nature and stunning sunsets to end your day. In summer relax by the pools, enjoy great food on one of the best patios in Muskoka or play a round of Golf. Winter season brings fat bike trails, cross country ski trails and an outdoor skating rink on site. Muskoka Bay Resort is located in close proximity to downtown Gravenhurst where you will find great shopping, amenities, attractions and many year round events, including it's famous Wednesday Farmer's Market. Benefit from the Resort's professionally managed Rental Program, providing you with hassle free income when not using your unit. Purchase comes with Social or Golf Membership Entrance/Initiation Fee included. (id:57557)
101 - 100 Gordon Street
Stratford, Ontario
Incentive of 6 months' payment of condo fees offered on this bright and nicely finished 1 Bedroom condo unit features quartz countertops and island, appliances (stove, refrigerator/freezer, microwave, dishwasher, hot water on demand, washer and dryer), forced air gas furnace and air conditioner. Common areas (hallways) are heated and cooled with ductless units. The unit has a designated storage locker, separate water, gas and electrical meters, water softener and the fastest internet service in Stratford, Wightman Fibre Optics available. Conveniently located within walking distance to Shopping, Restaurants, Theatres and Upper Queens Park. Ideal as owner occupied unit, an affordable pied-A-terre or an income opportunity. Book a Private Showing with your trusted REALTOR Today! (id:57557)
123 - 170 Snowbridge Way
Blue Mountains, Ontario
FURNISHED SEASONAL RENTAL - Whatever the Season come and experience the ultimate retreat at Blue Mountain with this fully furnished townhome nestled in the historic Snowbridge community. Take advantage of the on-demand Shuttle Service to the Village or take a gentle 15 minute walk to The Village at Blue where you can experience fine dining, boutique shopping and all the year round festivals that take place. On-site seasonal pool for your Summer enjoyment. The property features 2 bedrooms and 2 bathrooms, offering golf course views from the rear creates a peaceful spot with privacy. The main level is open concept and tastefully designed for easy living. $2,500 per month plus utilities for Spring/Summer/Fall seasonal lease. $12,000 plus utilities for 4 months ski season. No pets. (id:57557)
Lt 51 Wenona Lake Road
Dysart Et Al, Ontario
Discover this fantastic 0.42-acre lot in a serene and peaceful area, ideal for your family retreat. Conveniently situated on a year-round road with easy access to hydro and telephone services. Surrounded by mature trees, the lot offers ample privacy, making it a perfect spot to unwind. Additionally, it includes a1/12 interest in a waterfront lot on beautiful Wenona Lake (LT 62; Plan 482 - PIN: 391630221), featuring stunning western exposure sunsets over the water. This property is just a 15-minute drive from Haliburton Village where you will find a range of amenities, including local shops, restaurants, and cafes, as well as essential services such as grocery stores, healthcare facilities, and schools. The village also boasts a vibrant arts community, with galleries and cultural events, along with numerous outdoor activities like hiking, boating, and fishing in the surrounding natural beauty. (id:57557)
102 - 11 Beckwith Lane
Blue Mountains, Ontario
Welcome to Mountain House at Blue Mountain! This modern 2 bedroom / 2 bathroom ground floor end unit is located in the Affinity building. The unit features an open concept living, dining and kitchen area with large sliding doors that lead to the covered patio. This unit is the perfect space for outdoor enthusiasts, offering room for your gear in the walk-in laundry closet and an in-suite storage room. Plus, with access to the nordic-style Zephyr Springs, you can enjoy outdoor pools, a relaxation/yoga room, sauna, and gym. If youre looking for a space to unwind and relax, head over to the Apres lounge, which features a communal sitting area with a fireplace and television, kitchen, and outdoor wood burning fireplace. When you're ready to explore, walk to the award-winning Scandinave Spa, hop on the trails and bike to the amenities of Blue Mountain Village and Resort, or drive just minutes to Craigleith, Northwinds Beach, and the shops, restaurants, and amenities of Collingwood. Enjoy the convenience of being just 5 minutes to Blue Mountain ski slopes! Furniture is included! (id:57557)
243 Riddell Street
Woodstock, Ontario
Enjoy modern convenience in this comfortable two storey home in old north Woodstock. A large living room is warmed by a gas fireplace. Full bath on main floor connected to the office/spare bedroom. Updated main floor laundry. All appliances new in 2023 including the furnace, A/C and water heater. Kitchen includes a full wet bar, updated in 2023. Full bath upstairs added in 2015. The kitchen offers lots of space and a dining area that is great for entertaining. Fully fenced backyard with tiered deck and mature tree. There is lots of storage in the basement and a detached garage to complete the package. Easy downtown access, a short walk to the Library, Museum, Theatre, Art Gallery and restaurants. (id:57557)
42 Stewart Street
Strathroy-Caradoc, Ontario
Adult Lifestyle Living at its best! Welcome to Twin Elm Estates, a premiere Parkbridge Community, located in Strathroy. You can walk to shopping including Walmart, you can golf right next door and the Hospital and other Medical facilities are close by. The Clubhouse at Twin Elm offers a wide array of events - everything from potluck dinners to crafts and cards and shuffleboard. There is also fitness equipment on site. This facility is for you to enjoy - participate as much as you like. Also ideal for holding those larger family gatherings. This lovely well kept 3 bedroom home sits on a corner lot. Single car garage and breezeway opens to the side door of the home. New storage shed in backyard. Newer kitchen with granite countertops. Spacious living room and lots of bright windows throughout. Handicap accessible 3 piece washroom. Newer gas furnace. Roof is 10 years old and siding is 10 years old. Well laid out home - move in and enjoy! Qualified Purchasers can assume the Current Land Lease for $709.92/month and the Taxes are $101.78/month. (id:57557)
99 Inverness Street N
Kincardine, Ontario
"The Mira" has just completed and is located in Kincardine's newly discovered lakeside development of Seashore. This 4 bedroom, 3 bathroom, 2 storey carefully crafted home by Beisel Contracting provides over 2400 square feet of luxurious living space. Ideally situated steps from the sandy beaches of Lake Huron, Kincardine Golf & Country Club, KIPP Trails to Inverhuron & downtown shopping, The Mira offers an ultra modern exterior with its Marble Gray coloured Brampton Brick Stone, Evening Blue coloured Hardie Cedarmill Lap Siding, Arctic White trim and a covered front portico producing the most incredible curb appeal. The interior offers a dream like kitchen/living/dining great room with custom Dungannon cabinets and luxury vinyl plank flooring that flows effortlessly to a large 29' X 10' rear covered loggia off the breakfast nook overlooking the backyard and giving you a glimpse of beautiful Lake Huron. The upper level boasts 4 bedrooms, ensuite, 4pc bathroom, laundry and a covered south facing balcony. Homes at Seashore are designed to be filled with light. Balconies beckon you out to the sun, and porches and porticos welcome visitors with wooden columns and impressive arched rooflines. When architecture reaches this inspired level of design in a master planned community like Seashore, the streetscapes will be matchless and memorable. Call to schedule your personal viewing today! (id:57557)
101 - 80 Bridge Street E
Tillsonburg, Ontario
Welcome to Tillson Landing, where this beautifully updated main-floor condo offers turnkey comfort and carefree living. Step into an inviting open-concept layout featuring a spacious kitchenperfect for meal prep, casual dining, and entertaining.New flooring throughout the living room, hallway, and bedrooms adds a clean, contemporary touch while keeping maintenance simple. The kitchen and dining areas are thoughtfully designed for both functionality and flow, ideal for gatherings or everyday life.A garden door off the living room leads to a bright, private balconyyour perfect spot for morning coffee or evening unwinding.The generously sized primary bedroom boasts a 4-piece ensuite with a stylish tub added in 2022. A second bedroom and an updated 3-piece bathroom with newer flooring and countertops complete the space.This condo has been thoughtfully refreshed with numerous upgrades, offering peace of mind and lasting comfort. Residents enjoy a wide range of amenities, including a library, party room, fitness center, car wash, and a workshop in the secure underground parking. Centrally located in Tillsonburg, you're just a short stroll from downtown shops, Lake Lisgar, parks, and more. Discover the perfect blend of comfort, convenience, and communityyour effortless lifestyle awaits! (id:57557)
2f - 189 Elizabeth Street
St. Marys, Ontario
Experience refined living at Central School Manor, a historic gem in the heart of St. Marys. Built in 1914, this iconic limestone structure highlights the towns rich architectural heritage. Carefully reimagined into 15 exclusive condominiums, Suite 2F blends timeless elegance with modern convenience. Step inside to soaring 13-foot ceilings adorned with intricate molding and grand 11-inch baseboards, creating bright, airy spaces illuminated by natural light and scenic views. The custom kitchen is a chefs delight, featuring stainless steel appliances, quartz countertops, and ample storage. The spacious primary bedroom is bathed in sunlight from its expansive windows, creating a peaceful retreat.Modern comforts abound with in-floor radiant heating, a cozy fireplace, ceiling fans, and central air conditioning. Residents enjoy beautifully landscaped gardens, a BBQ area, and a communal lounge with a fireplace and kitchenette. Additional amenities include elevator access, automated entry doors, and a large storage locker, offering convenience and style in equal measure. Click on the virtual tour link, view the floor plans, photos, layout and YouTube link and then call your REALTOR to schedule your private viewing of this great property! (id:57557)
301 - 3 John Pound Road
Tillsonburg, Ontario
Welcome to 3 John Pound Road, Tillsonburgs premier apartment complex. This 2-bedroom, 1-bathroom unit offers a modified and unique floor plan with a well laid out kitchen featuring stainless steel appliances. Each unit offers high-end features and finishes including quartz countertops, luxury vinyl plank flooring, Juliette balconies and pot lights. Smart Card shared laundry on ground floor. Comes with 1 parking spot on site and plenty of visitor parking. State of the art high-efficiency boiler and hot water systems help keep utility costs at a minimum. (id:57557)
65 Meadowlands Drive
Norwich, Ontario
Welcome to your dream home! To be built by renowned local builder Lecki Homes, this stunning bungalow offers the perfect blend of elegance, comfort, and modern design. The Bismark model boasts an impressive brick and stone exterior and a spacious 3-car garage, making a striking first impression. Step inside to discover an open-concept floor plan ideal for both entertaining and everyday living. The heart of the home is the chefs kitchen, complete with a large island, walk-in pantry, and seamless flow into the dining area and great room featuring a cozy gas fireplace. On one side of the home, enjoy a private retreat in the primary suite, featuring a 5-piece ensuite, an expansive walk-in closet, and direct access to the laundry room for added convenience. The opposite side offers two additional bedrooms and a 4-piece bathroom, perfect for family or guests. Outdoor living is just as impressive with a welcoming covered front porch and a private covered patio in the rear - ideal for relaxing or entertaining year-round. Customize the floor plan and the interior/exterior fixtures and finishes to reflect your personal style and vision. In addition to the Bismark model, other thoughtfully designed floor plans are also available to suit a range of needs and lifestyles. Nestled in the quaint and picturesque community of Otterville, this home offers peaceful small-town living with all the modern luxuries you desire. See attached for list of upgrades available for a limited time only. (id:57557)
18 Nelson Street
West Perth, Ontario
Feeney Design Build is offering a 1350 square foot bungalow for sale that you can customize to make your own. This bungalow features main floor living with an open kitchen and living room plan, a large master bedroom with ensuite and walk-in closet and an additional bedroom or den on the main floor. The basement can be finished with 2 additional bedrooms, a rec room, and a full bathroom. Call today to complete your selections or pick from a variety of bungalows, two-story and raised bungalow plans! Feeney Design Build prides itself on top-quality builds and upfront pricing! You will get a top quality product from a top quality builder. (id:57557)
22 - 25 7th Avenue S
Native Leased Lands, Ontario
SOUTH SAUBLE BEACH RETREAT!! Leased Land. Spectacular Beach Views and Literally Steps to the Beach, this Well Appointed Northlander model in Bearfoot Park comes Turn Key with all Furnishings and contents, ready to enjoy! Ideal Location for watching the Stunning Sauble Sunsets or stroll down the Sandy Beach just 10 Minutes to Main St to enjoy all the Activities and Conveniences of Living the Beach Life! The 2 Bedroom, 1 Bath has a great floor plan, features an open concept, fireplace, central air, ample storage and a large deck for outdoor entertaining. Just step off the deck and the short path to the Beach is directly in front of the unit. Bearfoot Park is ideal for summer living for you and the family, rent to help offset costs or as an investment by taking advantage of Bearfoot Park's Management rental services that includes a hand's off approach for a turn-key investment. Annual Lease 2025 $5800 plus $168 for winterizing, $105 for spring opening, $680 23/24 Hydro costs, $1375 Saugeen Service & Policing, $390 for Water & Sewer, if renting the unit $500 for total annual 2025 $9018. **EXTRAS** Please inquire further regarding rental program (id:57557)
20 - 117 Sladden Court
Blue Mountains, Ontario
Welcome to the Sands Townhomes, where your dream lifestyle awaits in the heart of Lora Bay! This exquisite new (2024) community offers a harmonious blend of luxury and comfort, featuring stunning rooftop decks that provide unobstructed views of the Lora Bay Golf Course and the sparkling waters of Georgian Bay. Imagine sipping your morning coffee as the sun rises, or hosting sunset gatherings with friends against a backdrop of breathtaking seasonal scenery. Step inside to discover an open-concept kitchen and dining area designed for both functionality and warmth, complete with a spacious island and a delightful balcony that invites you to savor meals while overlooking the golf course and picturesque escarpment. The inviting living room, featuring a gas fireplace, is bathed in natural light thanks to large windows that frame the ever-changing beauty of Georgian Bay. The primary bedroom is your personal sanctuary, boasting a walk-in closet, generous windows that let in soft, natural light, and a luxurious 5-piece ensuite for your relaxation. Each day will feel like a retreat as you take advantage of exclusive access to the Lora Bay clubhouse and private beaches. Located just minutes from Thornbury, you'll find charming boutiques, delightful restaurants, and a vibrant community waiting to welcome you home. The Sands Townhomes are more than just a place to live they're a lifestyle where every day feels like a getaway. Come experience the perfect blend of luxury, comfort, and community in your new home! (id:57557)
33 - 2 Hilton Lane
Meaford, Ontario
Experience elevated living at the heart of Meaford Golf Course. This 1830 sq ft unit offers breathtaking views of the 7th fairway and a charming stream. Start your day with a morning coffee or unwind in the evening, taking in the stunning vistas from your main floor deck or walkout basement patio. The spacious kitchen is designed for entertaining, allowing you to host guests while enjoying the fairway views from the Great Room. With everything conveniently located on the main floor, there's also the option to create a self-contained lower apartment or multigenerational home. Enjoy a round of golf and bring your golf cart home via a private road. Taxes will be assessed once the home is occupied. Property taxes not assessed until occupancy is granted. (id:57557)
788070 Grey Road 13
Blue Mountains, Ontario
Welcome to your expansive country retreat, where space, comfort, and rustic charm blend seamlessly to create the perfect haven for a large family. With over 3300 sq ft of finished living space, this spacious family home features FOUR elegant living room spaces with three gas fireplaces, 5 bedrooms, 3 bathrooms, breakfast nook, heated sunroom and a gazebo. An abundance of natural light pours through the expansive windows, accentuating the stunning hardwood floors throughout every room on the main floor. The primary bedroom has its own separate stair case and features a large ensuite bathroom fully equipped with a jacuzzi tub and walk-in shower. The back addition could easily be converted into a separate apartment, many options for multi-family living. The exterior of the home features a wrap around covered porch and large back deck. The tree-lined private back yard features two outbuildings - a large detached workshop (16'x22') and a double car garage (28'x36') with enough space to park 4 cars inside. Located in desired location just outside Clarksburg/Thornbury. Close driving distance to schools, shopping, restaurants, golf courses, ski hills & the Beaver River. Main part of house built in 1925, back addition 2003 and side addition 2004-2006. Primary bedroom photos not in listing for tenant privacy. Check out the attached floor plans! Updates: Electrical (1985), plumbing (1985), furnace (2003), roof (2020), cistern 2500 gals (1990s), hot water tank (2023), septic (2000) last pumped 2019, windows (2004), air conditioner (2004). Book your showing today! (id:57557)
125 Crewson Court
Erin, Ontario
Luxury lives in this Thomasfield-built trophy home in coveted Crewson Ridge Estates. Situated on 3.4 acres of conservation-backed land, it features 6 bedrooms, 5 bathrooms, and over 5,200 sq.ft. of finished space. Highlights include 2 kitchens, a heated saltwater pool (built in 2023) with an automated safety cover, geothermal heating, and a lavish primary suite with an 8-piece ensuite, walkout basement w/ rental potential incl. 2 add'l bedrooms and a separate entrance. A backup generator and energy-efficient systems complete this turnkey estate. A two-story grand entrance with 9' ceilings and luxurious finishes, including heated marble floors and scratch-resistant engineered cherry wood floors.* Custom Kitchen: Paragon-designed with quartz counters, slab backsplash, soft-close cabinetry, extraordinary storage space, and a striking massive cherry wood island. Outfitted with Brigade commercial-grade appliances for a chefs dream.* Living & Dining Areas: Spacious and elegant, designed for entertaining.Family Room: Cosy gathering space featuring shiplap feature wall and gas (propane) fireplace. Upper Floor:* Primary Suite: Features two walk-in closets, an 8-piece ensuite with heated floors, and a versatile adjacent space for an office or nursery.* Bedrooms: Three additional generously sized bedrooms, offering ample privacy and comfort for family or guests. Walkout Basement:* Self-Contained Living Space: Offers 1,823 sq. ft. with 9' ceilings, two bedrooms, two bathrooms, and a full kitchen with quartz counters. Large above-grade windows, a family room, office or gym space, and a separate entrance, ideal for rental or multi-generational livingOutdoor Amenities: Heated inground saltwater pool with an automated safety cover, pool cabana, lush conservation-backed 3.4-acre property.This exquisite estate seamlessly blends elegance, comfort, and functionality, perfect for luxurious living. **EXTRAS** Generac generator (id:57557)
660 Main Street
South Bruce Peninsula, Ontario
Picture your business thriving in the heart of Sauble Beach, well positioned with perfect curb appeal to be seen on bustling Main Street or use as the perfect home or cottage. This large corner lot, across from the Medical Centre and steps away from the Community Centre featuring a tennis court, ball diamond, nature trails and more. The main floor is currently set up as an office, featuring two versatile rooms that can function as offices or bedrooms, along with a bathroom and living room. Upstairs, imagine the potential of a cozy cottage space, complete with a living room, bathroom, kitchen, and a flexible bedroom or office. Whether you use it for rental income, personal living, or additional business space, the options are limitless. Completely renovated back to the studs in 2008, windows, doors, drywall insulation, siding and a roof less than five years old. The kitchen, the lower cabinet can be removed (hook up for dishwasher) Also, featuring an asphalt driveway, gas furnace, & central A/C. Enjoy Sauble Beach and it's vibrant main street, stunning beach and unforgettable sunsets drawing countless visitors, this property is a perfect mix of functionality and charm. Bring your vision to life this unique Sauble Beach gem is ready to make it happen! (id:57557)
15 Grenville Street N
Saugeen Shores, Ontario
Spectacular 2 storey home crafted by Launch Custom Homes! Open concept living area features an island breakfast bar with beverage cooler, natural gas fireplace, patio doors and cathedral ceilings! Generous open living dining room overlooks the private glass paneled covered patio; perfect for al fresco dining! Dream kitchen with oversized island, solid surface countertops, designer rangehood and ample storage is an absolute delight. Separate Laundry and a Walk-in Pantry between the Foyer and the Kitchen is so convenient yet tucks away the groceries and chores. Main floor living with generous Primary Suite, 5 piece luxurious Ensuite with glass shower, free standing soaker tub and Custom Walk-in closet. Oversized windows and patio door fill this home with natural light including the second floor family room from the bank of east facing windows. The second bedroom with walk-in closet and third with wall to wall closet is perfect for the kids or extended family and ensures tons of storage space! Full 4 piece bath. Subtle earth tones tie this spectacular home together from the engineered hardwood, custom rangehood & accent island top and shiplap to the modern accents of black door hardware, light fixtures and ceiling fans. The basement has oversized, above grade windows that bathe it in natural light. Designed to finish with 2 additional bedrooms, rough in for bath and a huge Recreation Room would add another 1100 sq.ft. of living space! The builder will gladly finish this space to meet your needs! Launch Custom Homes builds incredible houses you will be proud to call home! (id:57557)

