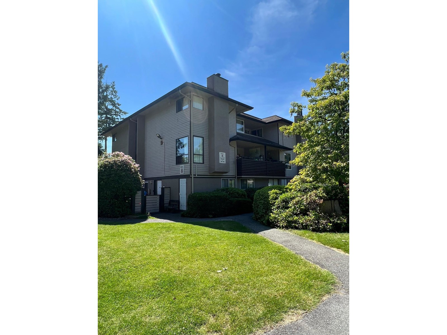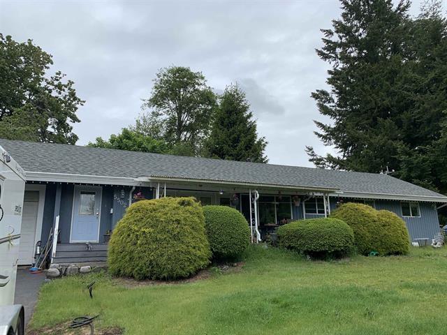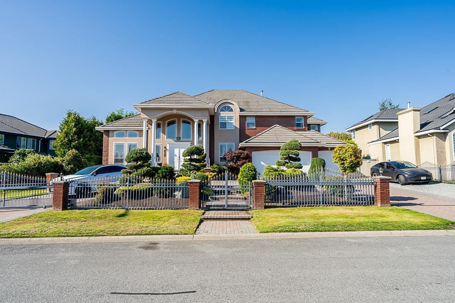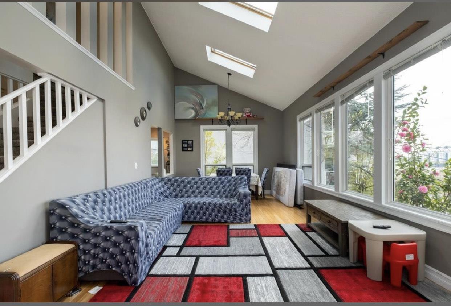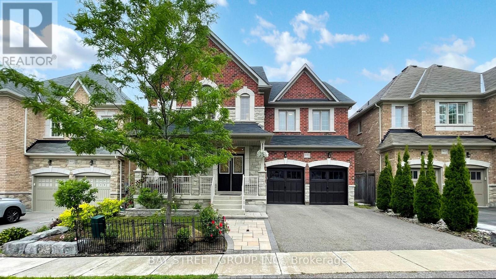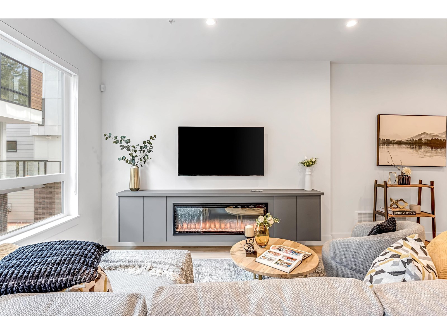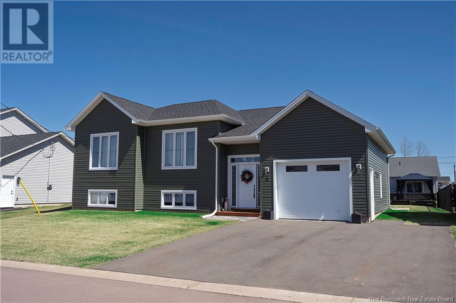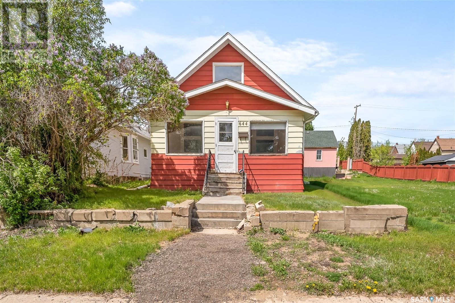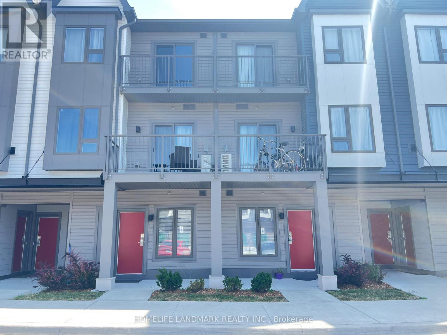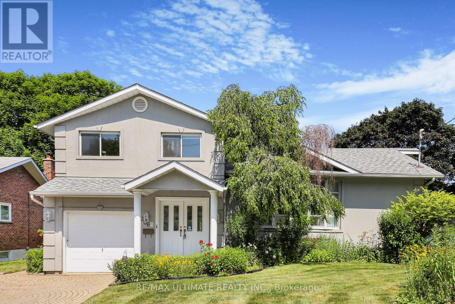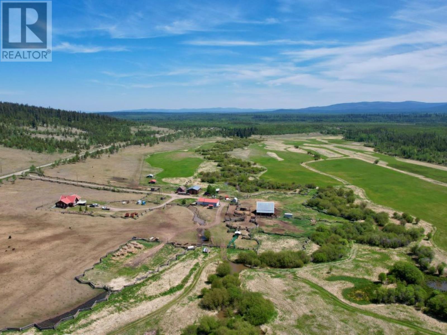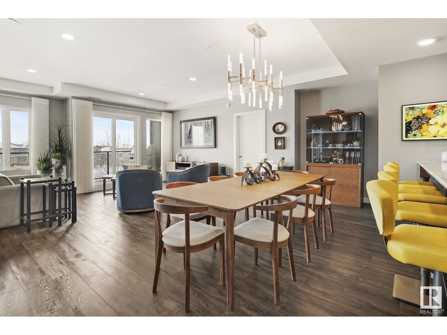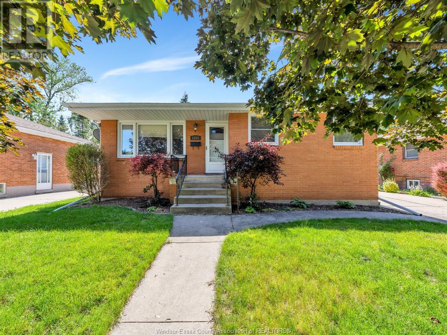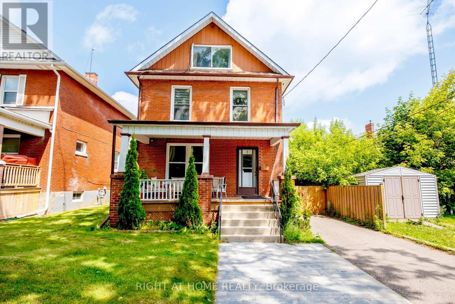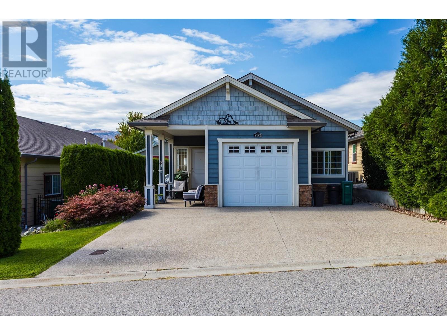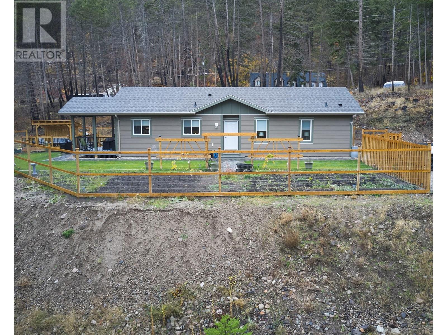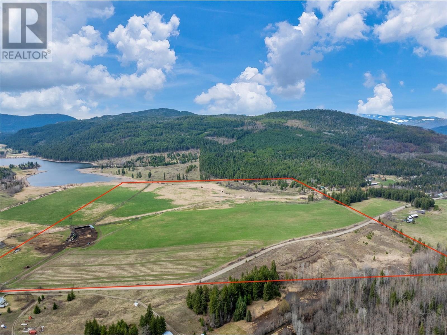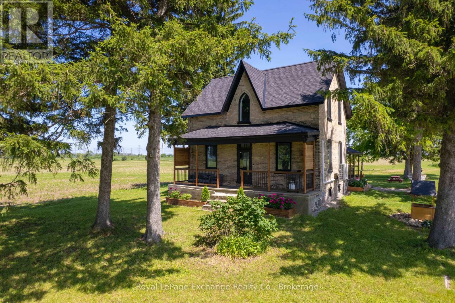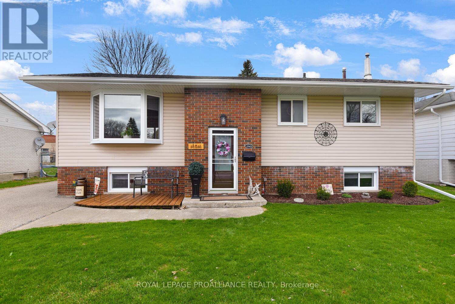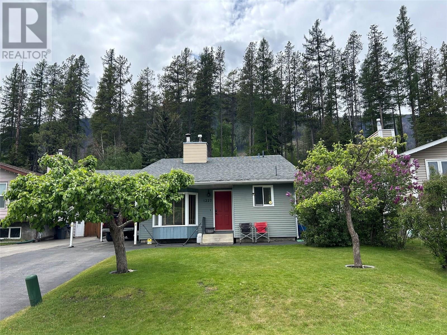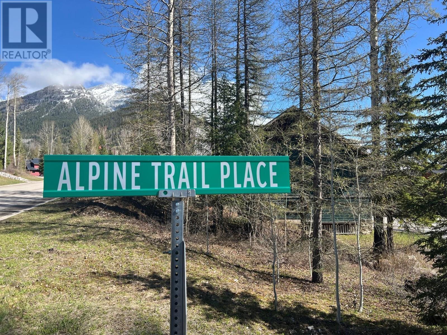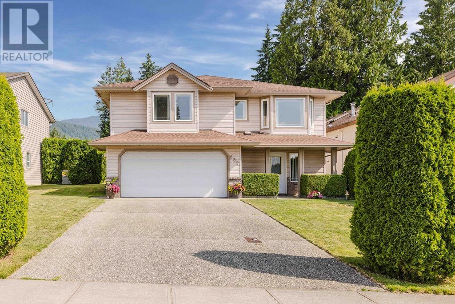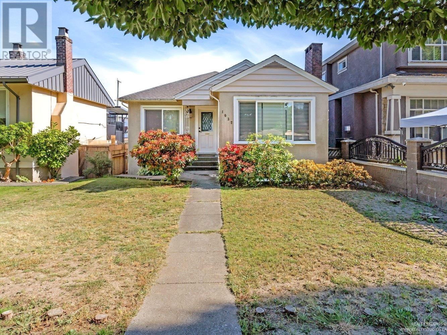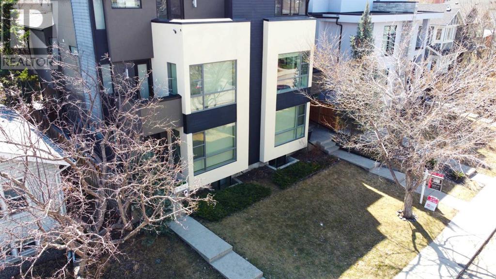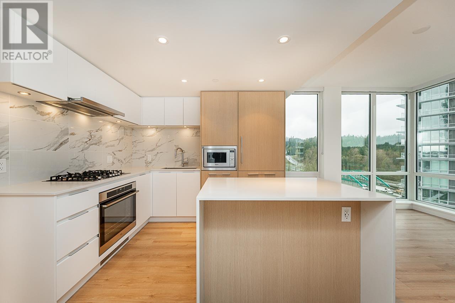94 Somerglen Close Sw
Calgary, Alberta
Welcome to this beautifully maintained two-storey detached home, situated on a quiet street in the heart of Somerset. With four bedrooms, three and a half bathrooms, and a fully finished basement, this residence offers a perfect balance of space, style, and functionality. Set on a desirable corner lot siding onto a green space with walking paths that wind through the neighbourhood, the home enjoys a bright, open setting with no direct neighbours on one side. Inside, you’ll find a freshly painted interior that immediately reflects pride of ownership throughout, along with rich hardwood flooring that adds warmth and elegance to the main living spaces. The heart of the home is the updated kitchen, featuring newer countertops and a stylish backsplash that adds a modern touch. It opens seamlessly into the living room, where a cozy fireplace creates the perfect backdrop for relaxing or hosting guests. The open-concept design ensures that family and friends can all be together in one connected, comfortable space. A functional mudroom at the back of the home adds everyday convenience, and large windows throughout allow natural light to pour in, creating a warm and welcoming atmosphere. Upstairs, three generous bedrooms are paired with a versatile bonus room that can easily adapt to your needs—whether it’s a home office, play area, or media room. The spacious primary suite offers a private ensuite complete with a relaxing soaker tub, while a second full bathroom serves the additional bedrooms. The fully finished basement includes a fourth bedroom with a walk-in closet, a full bathroom, and a large open recreational room- ideal for guests, teens, or extended family. Step outside to a thoughtfully designed backyard and enjoy summer evenings on the large deck, gather around the flagstone fire pit, or unwind to the sound of your custom smart-controlled waterfall feature—your personal oasis at home. Situated on a quiet, friendly street, this home provides a peaceful retreat while remaining close to schools, shopping, transit, and the Somerset waterpark. With thoughtful updates and timeless charm, this home truly has everything you need in one place. (id:57557)
6 Scott Court
Uxbridge, Ontario
Nestled on a serene 0.7-acre lot, this historic 1856-built home has been masterfully reimagined with a complete top-to-bottom renovation in 2022. Now offering 2,719 sq ft of beautifully upgraded living space (MPAC), every detail of this residence blends heritage character with contemporary comfort. The open-concept main floor is highlighted by brand new engineered hardwood flooring and a custom-designed kitchen featuring a soaring 12-ft vaulted ceiling, exposed beam, custom cabinetry, and an impressive 8-ft centre island - a true showpiece. This thoughtfully redesigned layout includes a spacious living and dining area, a large main-floor laundry room, and a versatile home office that doubles as a fifth bedroom. The second floor includes four bedrooms, including a spacious primary suite with a luxurious 5-piece ensuite bathroom & balcony. The 2nd floor also features 3 additional spacious bedrooms and a beautiful 4-piece bathroom. Every mechanical system in the home has been updated or replaced, including a new furnace, air conditioning, septic system, UV Filtration system, waterproofing, and upgraded 200-amp electrical service - ensuring comfort, efficiency, and peace of mind. A detached 2-car garage provides added convenience, while the expansive, private yard offers endless possibilities for outdoor enjoyment and peaceful country living. Families will appreciate that school bus routes from Uxbridge Public School (French Immersion), Uxbridge Secondary School, and Scott Central Public School all serve the Leaskdale area, making this an ideal location for families. With its rich history, stunning craftsmanship, and every modern upgrade, this one-of-a-kind Leaskdale gem presents a rare opportunity to own a piece of the past, perfectly outfitted for today. (id:57557)
4304 - 2920 Hwy 7 Highway
Vaughan, Ontario
Welcome to Unit 4304 at the iconic CG Tower, Vaughans architectural landmark developed by the Cortel Group. This bright and spacious 1-bedroom, 1-bathroom condo spans 586 sq ft, includes a dedicated parking spot, and sits on a soaring 43rd floor, offering unobstructed southwest views of the city skyline and downtown Toronto, best enjoyed from your private balcony. Designed with a highly functional layout, the unit features a generous nook near the entrance, ideal for a home office, reading area, or extra storage. The open-concept living space flows seamlessly into a modern kitchen and dining area. Large windows throughout and floor-to-ceiling windows in the bedroom flood the unit with natural light, creating a warm, airy atmosphere. Located at 2920 Highway 7, just steps from the Vaughan Metropolitan Centre subway station, youre only a 6-minute subway ride to York University and minutes from major retailers like Costco, IKEA, restaurants, cafes, fitness centres, parks, and other everyday amenities. Vacant and move-in ready, this unit is perfect for professionals, students, or couples looking to enjoy comfort, convenience, and incredible views in one of Vaughans fastest-growing urban hubs. Residents enjoy access to premium building amenities, including: 24-hour concierge Fitness centre & yoga studio Party room & media lounge Spa facilities & pet spa Indoor and outdoor childrens play areas Rooftop sundeck & BBQ area Library & parcel lockers. Dont miss this opportunity to lease in one of Vaughans most desirable communities. A perfect blend of urban living, convenience, and modern design awaits you at CG Tower. (id:57557)
45 Kavanagh Avenue
East Gwillimbury, Ontario
Beautiful 3 Bed 3 Bath Detached Home In The Heart of Sharon! Finished Basement approximately 800 sq ft, Potlights All Throughout. 9Ft Ceiling Both Flooring & Hardwood Floors All Throughout. Minutes to 404/400, Shopping Centers, Mall, Parks, Trails, Recreation Centre, Go Transits, Schools, & More! (id:57557)
10580 Holly Park Lane
Surrey, British Columbia
Attention first-time home buyers! Discover this charming 2 bed, 1 bath ground level townhome in a prestigious neighborhood. Enjoy a clean, open plan kitchen and spacious living/dining area. With a large play area and garden, it's perfect for relaxation. Conveniently located near recreation, shopping, and public transportation, with easy access to major routes. Don't miss out-book your showing today! Open House Sat June 28th 11-1PM (id:57557)
305 14333 104 Avenue
Surrey, British Columbia
Welcome to PARK CENTRAL - A Concrete Mid Rise building. Spacious 878 sqft. This popular building is mostly occupied by families. The building features amazing amenities including Caretaker on-sit, 24hr surveillance, an indoor pool, hot tub and a fully stocked gym. Very low monthly strata fee at $266.75/month. Adjacent to Hawthorne Park featuring a large playground and a water park. Commuters will have quick access to major routes, transit options/Skytrain, Guildford Mall, Superstore and Shopping. (id:57557)
5502 Bakerview Drive
Surrey, British Columbia
This rancher is perfectly situated in a beautiful area, close to Highway 10, shopping, amenities, and the YMCA. The spacious master bedroom includes a walk-in closet and a 5-piece ensuite. The home features crown moulding, a movable island and skylight in the kitchen, vinyl windows, and ample parking for an RV or a boat. Ideal for building a new home or renovating. (id:57557)
14339 82b Avenue
Surrey, British Columbia
CUSTOM BUILT BROOKSIDE MANSION with over 6,500+ situated on 14,000 SQFT of PRIVATE LAND in the Heart of the City. This home has been very well-maintained and updated by the current owner. The three levels offer spacious living with an additional mortgage helper. Fully heated three car garage, with ample parking. This home has everything you need with newer upgrades like AC, EV Chargers, Gym, Sauna and bar. Walking distance from Bear Creek Park, Enver Creek Secondary, Brookside Elementary, Brookside Gurdwara and Mandir. PRIVATE SHOWINGS ONLY. (id:57557)
11378 River Road
Surrey, British Columbia
BEAUTIFUL VIEW LOT CLOSE TO 8200 SQFT, FULLY RENOVATED 9BED, 5BATH. This charming well kept 3 storey has a new roof, newer water tank, newer windows, newer furnace, 3 new kitchens. Home includes a spacious living room and an open concept dining room that connects wonderfully to a nice large size kitchen. The home also features a patio and deck, bamboo floors and fireplace. Has 5 bedrooms upstairs with 3 bathrooms. Newly renovated 2+2 BEDROOM SUITES, great MORTGAGE HELPERS downstairs and Easy access to all major routes. The front yard blends in beautifully with great views overlooking the Fraser River Docks. Perfectly located within walking distance to buses, Scott Road station, schools and shops and minutes away from Highway 17 and Pattullo Bridge. (id:57557)
1055 Harden Trail
Newmarket, Ontario
Detached Home in Copper Hills Newmarket. 3652 S.F ,with 5 bedroom 5 washroom . 2 Car Garage , Double Door Entrance w/ Covered Porch. 51 feet frontage. Bright & Spacious . Main floor Pot Lights & smooth ceiling. Large kitchen w/Quartz Countertop, Backsplash, Center Island & S/S Appl. The solid wood staircase features 2 large landing in the middle. Master Bdrm w/ 5 Pcs En-Suite & Walk-in Closet. Beautifully landscaped backyard features an expansive interlocking stone patio, a large garden shed, lush greenery, and a charming arbor,ideal for outdoor entertaining. 1 minute To Central Park, Close To Public Transit, T & T Supermarket & School,Costco, Mins to Golf Course & Hwy404...High Ranking School District,Motivative seller. (id:57557)
23 7946 204 Street
Langley, British Columbia
No matter what your lifestyle, the perfect home awaits you at Park Avenue by Apcon Group, Langley's newest townhome community that consists of 32 townhomes. Feel the buzz of nearby amenities while still enjoying the peace of lush green spaces. Blending modern style with timeless touches, and incredible rooftop patios for every home, we welcome you to a home to call your own. This 1,581 sqft. 3 bed home features a spacious layout with generous 9' ceilings, Fisher + Paykel stainless steel appliances, durable wide plank flooring in the kitchen and living area, tranquil spa like bathrooms, ample storage and expansive oversized windows that provide natural light. This home also features a side by side double car garage. Contact for more information! (id:57557)
6, 712016 72a Range
Dimsdale, Alberta
This property is available for lease at an all-in monthly rate of $15,000, offering a turnkey solution for businesses ready to hit the ground running.Incredible value awaits with this 5.13-acre property, complete with a residence and two detached garages. Zoned CM (County Industrial), this versatile property is ideal for running a home-based business or operating a full-scale commercial venture. The residence offers a bright, freshly painted space that's perfect for living or converting into office use.Outside, you'll find two detached garages: one approximately 26x24 and the other 40x30 with 12-foot overhead doors. Both have been recently painted inside and outfitted with new lighting. The yard has been cut, leveled, and is prepped for gravel—materials can be provided by the seller. Large, well-built approaches make this site especially suitable for trucking or equipment operations.Located in Dimsdale, the property offers excellent access to the four-lane highway, making it easy to head in any direction from Grande Prairie. This is a prime opportunity to secure a functional and flexible property in the County of Grande Prairie market.This property can be purchased. MLS for the sale is A2234375 (id:57557)
6 Robert Street
Shediac, New Brunswick
Are you looking for a perfect home that blends function and style? Look no further than, 6 Robert Street. This Detached house with attached garage and modern curb appeal, included increased ceiling height, completed with landscaping and paved driveway is your new home. The main level features an open concept living room, kitchen and dining room area. The kitchen features a modern touch and plenty of storage space ideal to entertain large crowds and or gatherings. This future home comes equipped with two mini-split heat pumps. This level also features a full bathroom. There is also access to the deck which is perfect spot to enjoy during the beautiful summer with family and friends. This level is completed with access to your attached garage, perfect spot to park your cars, bikes, ATVs or snowmobiles or simply use as a workshop. The lower level is completely finished and features an additional 2 bedrooms, storage room, laundry room within a full bathroom and a spacious family room. This house is located in the heart of Shediac, a huge variety of tourist attractions and activities awaits such as but not limited to, boating, canoe, kayak, walking trails, multiples amenities at your fingertips such as restaurants, convenience stores, clinics, pharmacies, schools, daycares, financial institutions and much more! A short 15 minutes drive to the Greater Moncton area which is a major commercial area, airport, shopping mall, other well known retail stores and Costco awaits! (id:57557)
6, 712016 72a Range
Dimsdale, Alberta
Incredible value awaits with this 5.13-acre property, complete with a residence and two detached garages. Zoned CM (County Industrial), this versatile property is ideal for running a home-based business or operating a full-scale commercial venture. The residence offers a bright, freshly painted space that's perfect for living or converting into office use.Outside, you'll find two detached garages: one approximately 26x24 and the other 40x30 with 12-foot overhead doors. Both have been recently painted inside and outfitted with new lighting. The yard has been cut, leveled, and is prepped for gravel—materials can be provided by the seller. Large, well-built approaches make this site especially suitable for trucking or equipment operations.Located in Dimsdale, the property offers excellent access to the four-lane highway, making it easy to head in any direction from Grande Prairie. This is a prime opportunity to secure a functional and flexible property in the County of Grande Prairie market. Also available to lease. See MLS A2234378 (id:57557)
Lot 4 Blk 3 Pape Road
Humboldt Rm No. 370, Saskatchewan
Build your Dream home at Humboldt Lake! Minutes from the City of Humboldt and approx. 50 min from the BHP Jansen Potash Mine site. Vacant Interior lot on North Side of Humboldt Lake on the Newer Pape Subdivision. Lot has services to curb with natural gas, power and pipeline water. Vinyl fencing around three sides of the property. This lot has approx. 212.40 ft of frontage. Some building restrictions apply. Buyer to sign South Humboldt Water Users Agreement and Servicing Agreement with Pape Holdings Inc.. Buyer responsible for utility hookup costs. Buyer is responsible for septic holding tank cost and install. Call today for more information! (id:57557)
644 Hochelaga Street W
Moose Jaw, Saskatchewan
Looking for a stunning home in a great location? This could be the one! This stunning character home boasts more than 1,000 sq.ft over 2 levels with 3 beds and 2 baths. Situated on a huge double deep lot that is fully fenced. Coming in the front you are greeted by a large sunroom that faces South! Heading into a spacious living / dining area with 9' high ceilings and stunning original hardwood floors and millwork throughout! On the main floor we have 2 bedrooms with a primary boasting a 4 piece ensuite and his and hers closets. At the back of the house you have kitchen with access to the backyard. Heading upstairs we have a third bedroom, office nook and a second 4 piece bathroom. Down in the basement we have a mostly unfinished space showing a good basement. The basement has space for a family room, 2 storage rooms and a laundry/utility room. You will love the location of this home on a quiet street close to schools! Excellent value here! Quick possession available! Reach out today to book a showing! (id:57557)
B10 - 9610 Yonge Street
Richmond Hill, Ontario
Prime opportunity in the heart of Richmond Hill. This 579 sq. ft. retail condominium is located on vibrant Yonge Street, offering exposure and accessibility. Currently operating as an optical store, the space is fully equipped and ideal for optometrists, eyewear retailers, or healthcare businesses. Zoned for general commercial use, it suits a variety of other purposes. Features include rear customer parking, a high Walk Score of 89, and steady foot traffic. Surrounded by residential and commercial developments, this location offers strong growth potential. Perfect for end-users or investors seeking a ready-to-go space. Accessible washroom and an exam room. $697.88 monthly condo fee includes water and building insurance. (id:57557)
179 Chisholm Avenue
Toronto, Ontario
Absolutely Stunning Home 5 Mins Walk to Danforth. Be Amazed The Moment You Walk In With Hardwood Floors Throughout Feat. 3 Bedrooms & 2 Bath. Modern Kitchen With Quartz Counters, New Appliances With Walkout Deck to Backyard. Enjoy Luxury Living In This Charming House with your own front parking. Renovated Basement with Rec Room and Laundry Room. Walk Score 84, Transit Score 91, Walking Distance to TTC Main St Station, Danforth GO Station, Sobeys, Main Square Community Center and More. (id:57557)
303 - 45 Connaught Avenue
Toronto, Ontario
Location, Quality and Value - Welcome to Connaught45! The spaciousness of this unit and functionality of its layout is unlike anything you've seen in a new building, a true spacious condo living. This unbelievable brand new boutique building will put you in one of the most desired areas in Leslieville, minutes to The Beaches at a price that can't be beat! If you love boutique living and keeping your monthly costs to a minimum, look no further! Thoughtfully designed and tastefully finished, this one bedroom unit features two bathrooms for extra convenience and to accommodate your guests. Tons of natural light, modern appliances, en-suite laundry, open concept, stone countertops. Comes with locker and bike rack. City transit at your door for easy and convenient commuting. Minutes to downtown, and a light walk / bike ride to the beach, boardwalk, Woodbine Park, bike trails, and plethora of shops, restaurants and other local amenities. All-inclusive building maintenance fee is projected to be some of the lowest in the city, leaving you with more money for your lifestyle. An absolute must-see building with many available units of various configurations to suit your exact needs! (id:57557)
810 - 2635 William Jackson Drive
Pickering, Ontario
Gorgeous Stacked Townhome Located In The Highly Desirable Community Of Duffin Heights, 2 Years Old, Bright 2+1 Bedroom, 2 Full Bath unit With 2 Parkings. Enjoy an Open Concept Layout with a Great Sized Kitchen that Boasts Everything you Want with Granite Counter Tops, Stainless Steel Appliances, Built in Microwave Range and Center Island With a Breakfast Bar. The Primary bedroom has 4 pcs ensuite bathroom. The 2nd Bedroom has a Walk Out to a Sizeable and Functional Balcony that Overlooks the Golf Course. You can Enjoy your Morning Coffee & your Evening Drink along with the Tranquility and Privacy of this Balcony. 2 Underground Parking and 1 Locker. Closed To Park, School, Shopping Mall.. (id:57557)
632 - 89 Dunfield Avenue
Toronto, Ontario
Welcome To Madison Condos At Yonge & Eglinton! This Open Concept And Modern One Bedroom Suite Features 9 Ft. Ceilings, Open Balcony Overlooking Courtyard, Granite Counters & Stainless Steel Appliances. Spacious Primary Bedroom Features A Double Closet & Floor-To-Ceiling Windows. Incredible Building Amenities: Pool, Visitor Parking, Media Room, Yoga Studio, Gym, Bbq Terrace, Party & Meeting Room, Concierge & Guest Suites. (id:57557)
206 Sloane Avenue
Toronto, Ontario
Spectacular, architecturally designed 4 bedroom, 4 bath home in desirable Victoria Village! Boasting an impressive 3,838 sq ft of living space on an expansive 48 x 127.85 ft lot. This bright, immaculate home features oak hardwood floors, soaring ceilings accentuated by 2 skylights. Recent updates include modernized bathrooms, fresh paint and LED pot lights throughout. Spacious living and dining rooms. Dedicated gourmet kitchen is equipped with two ovens, centre island, ample storage and counter space. Great breakfast area with multiple windows. Main floor family room with gas fireplace and walkout to patio & large backyard. Powder room. Primary bedroom features 5-pc ensuite with Jacuzzi tub & charming Juliette balcony. Another 4-pc bath on 2nd level. Recently renovated basement provides additional storage space with 4 cedar closets and many above-grade windows. Bright rec room. Office has 3-pc ensuite bath. This home offers so many terrific features for family living and entertaining. It must be seen! Please see attached FULL LIST of FEATURES. (id:57557)
6435 Farwell Canyon Road
Williams Lake, British Columbia
Bell Ranch offers 774.26 scenic acres near Farwell Canyon, just 1.5 hours from Williams Lake. This versatile property features 400 acres of flood-irrigated hayland, ideal for livestock or farming. The 3,816 sq ft log home provides spacious, rustic living. Ranch infrastructure includes a 20'x26' shop, 30'x48' heated and wired shop, 12'x12' grain shed, 32'x40' calving barn, and a 3-bay 56'x20' machine shed. With good road access, perimeter fencing, and multiple corrals, it's well-suited for cattle or mixed operations. A rare opportunity in BC ranch country. (id:57557)
1402 - 110 Charles Street E
Toronto, Ontario
Luxury Living Downtown At The X Condo, Near Bloor/Jarvis! Sun-Filled 2Br 2 Baths, Wall-To-Ceiling Windows, Corner Unit With Split Bedroom Design. Thousands Spent On Upgrades! Steps To Transit, Shopping And Restaurants. Close To Uoft, Ryerson, Ocad And George Brown. Easy Access To Hwys. (id:57557)
#303 1316 Windermere Wy Sw
Edmonton, Alberta
Welcome to luxury living in Upper Windermere! This stunning 1600+ sqft unit offers 2 spacious bedrooms, each with walk-in closets and private ensuites, plus a bright third bedroom with French doors. The fully upgraded Kitchen Kraft kitchen features top-of-the-line appliances, a built-in pantry, and an oversized island perfect for entertaining. Enjoy west-facing windows & dual balconies with breathtaking pond views, complemented by motorized Hunter Douglas vertical dual shades for effortless control & Lutron Smart Lighting throughout. Open-concept living and dining areas exude sophistication, custom built-in cabinets enhance the second walk-in closet and master ensuite, which is plumbed for a bathtub. Additional upgrades include an advanced humidity and filtration system (2025) and floating deck flooring. 2 titled underground parking stalls and 2 titled cage storage units, providing ample space and convenience. Walking distance to the Currents of Windermere, offering shopping, dining, and entertainment. (id:57557)
1315 Janette Ave
Windsor, Ontario
WELCOME TO 1315 JANETTE! THIS CLEAN BRICK RANCH FEATURES 3 BEDROOMS AND 2 FULL BATHROOMS, OFFERING A FUNCTIONAL LAYOUT WITH GREAT POTENTIAL. THE MAIN FLOOR INCLUDES A BRIGHT LIVING ROOM, KITCHEN, 2 BEDROOMS, AND A FULL BATH. THE FINISHED BASEMENT PROVIDES ADDITIONAL LIVING SPACE WITH A FAMILY ROOM, 3RD BEDROOM, ANOTHER FULL BATHROOM, LAUNDRY AREA, AND STORAGE SPACE. BATHROOMS WERE RENOVATED 2 YEARS AGO, AND ALL WINDOWS HAVE BEEN UPDATED WITHIN THE LAST 6 YEARS (EXCEPT THE LIVING ROOM FRONT WINDOW, WHICH IS 8 YEARS OLD.) FURNACE IS APPROXIMATELY 7 YEARS OLD. BASEMENT TENANTS ARE CURRENTLY PAYING $1000.00/MONTH ON A MONTH TO MONTH BASIS. VACANT PSOSSESSION IS AVAILABLE. OFFERS WILL BE VIEWED JULY 3RD AT 5PM. CONTACT US FOR MORE INFORMATION! (id:57557)
164 Elgin Street E
Oshawa, Ontario
Welcome to this beautifully and recently fully renovated 2.5-storey single-family home, divided into two self-contained units ideal for extended families or investors. The entire property has been fully remodelled from top to bottom with brand-new materials, updated fixtures, and quality finishes throughout. The main floor unit features a spacious open-concept living, and dining area and an updated kitchen. A large master bedroom with a custom wall-to-wall closet organizer system and two glass doors leading to a private patio overlooking the backyard. A second room currently used as an office, and a stylish 3-piece bathroom with a stand-up shower. The upper unit spans the second and third floors, offering a bright open-concept kitchen and living room with built-in shelving, a spacious second-floor bedroom with a double closet and built-ins, and a beautifully updated 4-piece bathroom. The third floor has two additional bedrooms and an all-tiled bathroom with a glass-enclosed shower. A two-year-old ductless mini-split system provides efficient cooling for the third level during hot summer months. The basement has been professionally waterproofed and includes a sump pump for added protection. The home sits on a large lot with a generously sized backyard and a detached garage currently used for storage. Additional Highlights include two-year-old appliances, and move-in-ready spaces that blend modern comfort with character. Short walk to Costco, major shopping centres, and everyday amenities. Its also conveniently close to schools, Durham College, Ontario Tech University, parks, and public transit making it ideal for families, students, or commuters. (id:57557)
2064 Seventh Avenue
Trail, British Columbia
Welcome to this charming and spacious starter family home, centrally located in Trail and perfect for those looking to settle into a welcoming neighbourhood. Step into the bright and inviting sunroom, a perfect place to enjoy your morning coffee or unwind in the evening. From here, you enter a generous living room that sets the tone for comfort and relaxation. The layout flows effortlessly into a large kitchen featuring an eating bar, ideal for casual meals and conversations, and continues into a formal dining room ... perfect for hosting family dinners or entertaining guests. The main floor offers two good-sized bedrooms and a full bathroom, providing a functional living space for families of all sizes. Upstairs, the private master suite offers a quiet retreat with plenty of room for a home office or reading nook, allowing flexibility to suit your lifestyle. Downstairs, you’ll find a rec room for extra living space, a laundry/utility room, a workshop, a second full bathroom, and ample storage. There's also convenient outside access to the backyard from the lower level. Step outside and enjoy the covered deck off the kitchen, a fenced yard for kids or pets to play, and a large attached carport offering protection from the elements. Recent mechanical upgrades including a newer high-efficiency furnace, hot water tank, and updated windows add peace of mind. This warm and welcoming family home is move-in ready and waiting for its next owners to make it their own. (id:57557)
74 Main Street
Mount Moriah, Newfoundland & Labrador
This beautiful Bungalow was totally remodeled from top to bottom. The main floor consists of 3 large bedrooms, bath, living room, kitchen and dining area. The lower level has the perfect rec room for entertaining guests with a 3 pc bath. Laundry and utility room also located on the lower level. There is foyer leading to the back shed for added comfort for the wood stove. There is a 20 x 16 shed for all your storage needs. The ocean view from your living room, to watch the cruise ships come and go. There is a private deck just off the dining room and creates a beautiful sun trap while you sit and relax. This home must be seen to be appreciated. Ample parking for two vehicles. (id:57557)
84 Leash Rd
Courtenay, British Columbia
Beautifully Renovated Home on 0.43 Acres – Ideal Multi-Family Living or Investment Opportunity Located on a quiet dead-end road just minutes from downtown Courtenay, this stunning property offers the perfect blend of privacy and convenience. Close to schools, shopping, parks, the Puntledge River, and Comox Lake — enjoy endless hiking, biking, fishing, and camping opportunities right at your doorstep. This fully renovated home (2023) sits on a generous 0.43-acre lot and features two self-contained living spaces: Upstairs: - 3 bedrooms, 1 full bathroom - Open-concept kitchen, living, and dining area - Walk-out access to a fully covered concrete deck - Relax in the 6-person hot tub and entertain guests in style Downstairs Suite: - 2 bedrooms plus a den (currently used as a bedroom) - 2 bathrooms with heated tile flooring, including an ensuite - Full kitchen, living, and dining area - Private entrance – perfect for extended family or rental income Outdoor Features: - Private backyard oasis - Expansive concrete patio – half covered for year-round use - Above-ground swimming pool with custom wood decking and dedicated heat pump - Plenty of space for entertaining, kids, or gardening This property is ideal for multi-generational living or as an income-generating investment. With all the upgrades already done, all that’s left to do is move in and enjoy! (id:57557)
2172 Mimosa Drive
Westbank, British Columbia
PRICED TO SELL at $56,000 under the 2025 tax assessed value and NO PROPERTY TRANSFER TAX! Don't miss out on your opportunity to live in one of West Kelowna's premier gated communities directly across from Two Eagles Golf Course and within walking distance of shopping, dining and so much more! Sage Creek is an adult (45+) gated community boasting a beautiful, state of the art clubhouse including a fitness center, party facilities and games room. This cozy 2 bed/2 bath rancher is the perfect downsize allowing you to enjoy single family living with the ease of a low maintenance yard and exposed aggregate patios including a hot tub. This ""Swallow"" floorplan enjoys 9 foot ceilings, a huge primary bedroom with walk in closet and ensuite, a 2nd bedroom and full bath for guests and a spacious open concept kitchen, dining and living room. The kitchen includes stainless steel appliances and a large, quartz eat at peninsula and a skylight for ample natural light. The 1.5 garage has room to park plus a workbench and space for all the toys or perfect for a motorcycle or bicycle storage. Hot water tank replaced in 2020 and furnace in 2022 so nothing to do but move in and start enjoying the fabulous Okanagan! Call now for more information or to book your personal tour! Lease fee $625 per month. (id:57557)
9468 Houghton Road
Vernon, British Columbia
Welcome to a Fantastic Place to Call HOME! While there are many homes on the market that can be renovated & tweaked into your dream property, this fantastic space is not one of those!This new, immaculate family home is entirely move-in ready & sits in a quiet, private setting within a wonderful neighbourhood.Minutes from the waterfront, boat launches, crown land, & numerous trails, the property is an ideal home for the outdoor enthusiast.The home boasts 9ft ceilings, 2 beds, 2 bath & a den & simply awaits you & your personal touches.The kitchen features whitish/grey cabinetry, complementary counter-tops, sleek, high-end SS appliances, & a great breakfast bar for casual dining.The open concept dining room/living room is the perfect space to entertain or relax by the fireplace with your feet up.The spacious primary bedroom offers a private en-suite bathroom with a great soaker tub.The main bath offers a walk in shower & laundry/mechanical room complete the living space A covered deck is accessible via the dining room where you can enjoy your back yard while entertaining your family & friends.The covered deck leads to the new hot tub or follow the brick laid path to your very own fire-pit & a pizza oven.The property is completely fenced so safe for kids or pets to run free.The home sits on a 0.63acres with a sloping driveway & has space to build a garage & room for your RV or boat.Come see everything this incredible property offers today, it is THE place to truly call HOME! (id:57557)
333 Longspoon Drive Unit# 37
Vernon, British Columbia
Beautifully maintained and recently updated townhome represents the absolute best value that Predator Ridge has to offer! Spacious south-facing updated kitchen allows daylight to flood in highlighting the freshly painted cabinets, newer gas stove, dishwasher and updated hardware and lighting. A functional nook, ideal for morning coffee, opens through french doors out to a cozy patio enhanced by an electric custom awning, xeriscape garden and brand new privacy fencing. Beyond the kitchen is a generous dining area, 2 pce bathroom and a comfortable living room with gas fireplace. New paint and lighting fixtures throughout, engineered vinyl plank flooring up and down and newly carpeted stairs that lead to the upper floor to a generous primary bedroom with ensuite, a second bedroom with its own ensuite and a laundry washer/dryer closet. Newly carpeted front stairs lead you down to the main foyer to an oversized tandem garage area perfect for a car, golf cart and workshop. Epoxy flooring, metal heavy duty suspended shelving and custom shelving provide plenty of room for extra storage. This property offers a wonderful sense of house while still enjoying the benefits of lock-and-leave luxury condo living. Enjoy the Predator Ridge/Okanagan lifestyle – golf, year-round dining, fitness centre, pool, endless biking/hiking/walking trails, tennis/pickle ball and more! AVAILABLE FOR QUICK POSSESSION. PREDATOR RIDGE EXEMPT FROM BC SPECULATION & VACANCY TAX (id:57557)
660 Squilax Turtle Valley Road
Chase, British Columbia
This 1/4 section of ALR land is nestled in the scenic farming location of Turtle Valley, less than one hour from Kamloops and just outside the town of Chase. It includes approximately 110 acres of irrigated farmland and a newly installed pivot irrigation system in 2024. The NE 13-acre corner includes a test well site with a confirmed high-flow water source (artesian well). This has a water line connected that would allow for development of a residential dwelling with a panoramic view of the valley overlooking Chum Lake and Creek. There are 4 water licences on the property: 2 irrigation licences with stream storage sites on Chum Creek, one irrigation from Trail Creek, and one land improvement licence for the drainage ditch from Eva Creek. There is also an easement on title for access across 652 English Road property for use of the pumphouse/dam storage site on Chum Creek. Previously used for bison pasture as well as hay production, this property is partially fenced with 5-foot game fencing. Structures include an L-shaped calving shed as part of a livestock finishing operation. It is also serviced for livestock watering with 4 troughs linked in a gravitational feed system. A secondary booster pump house and associated underground water lines and 6 hydrants add extra irrigation capacity to areas not serviced by the pivot. Adjacent property 1/4 section 777 is also for sale. (id:57557)
708 Concession 2 Concession
Kincardine, Ontario
Modern farmhouse on a tranquil 2 acres! Ideal for those working at nearby Bruce Power or seeking a peaceful lifestyle with easy access to local amenities (Port Elgin-20 min/ Kincardine-15 min) Inside, you'll find a bright, open layout, with a renovated kitchen featuring modern appliances & cabinetry. The spacious living room centres around a cozy fireplace with large windows providing astounding natural light. Four bedrooms provide ample space for family, guests, a home office, or the future location of a main floor bathroom. Recent upgrades include: New roof/fascia/siding (2023) new ductless heating & cooling system (2024), New electrical & plumbing (2023),new wood burning fireplace (2024), new flooring, updated lighting, improved insulation (2023), new windows and doors (2023), complete water filtration system (2023) and fresh neutral paint that enhances the homes elements both inside & out. Outside, mature trees and natural landscaping frame the property, offering privacy and serenity. The spacious 2-acre lot provides endless possibilities for gardening, outdoor activities, or a new workshop. Whether you're looking for a family home with room to grow, a peaceful retreat from urban life, or a charming property with rural charm, this country home delivers. (id:57557)
1712 35 Avenue Sw
Calgary, Alberta
A unique blend of townhouse living in a duplex setting, this beautiful townhouse offers a single attached garage, 2 bedrooms each with an ensuite bathroom, top floor laundry and a great selection of finishing materials. In the lower level foyer, you will find a spacious entrance with heated tile flooring, Utility Room and Storage. On the main floor you'll witness a functional kitchen layout with center island, cabinet pantry, horizontal cabinet uppers, quartz counter tops and window view into the courtyard by the kitchen sink. The living room offers a gas fireplace with floor-to-ceiling 12" x 24" tile, large south-facing windows and access to a sundrenched balcony. The 2-piece powder room is tucked away from the main living space for added privacy. The upper level showcases a primary bedroom fit for a "king-size” bed with a private balcony, a 3-piece ensuite bathroom with marble tiled shower and flooring a floating vanity + a phenomenal walk-in closet with organizers. The second bedroom is equipped with a 4-piece ensuite and view into the courtyard. The laundry area completes this level. Other features include built-in ceiling speakers on main floor connected to a Sonos sound system, hardwood floors throughout the main floor, versatile flex/computer area, concrete patio off lower level and more. Great proximity to all the shops and restaurants in Marda Loop and great access to parks, bike paths and major thoroughfares like Crowchild Trail. (id:57557)
1343 Borden Crescent
Brockville, Ontario
Your new home awaits! 1343 Borden Cres, a well maintained raised bungalow in Brockville's popular North end, close to public and private schools, shopping, parks, churches, restaurants and a quick drive to the 401 for commuting. A forced air gas furnace and a gas fireplace make heating the house economical, and central AC to keep it cool in the summer, and the whole house is carpet free. The main floor has 3 bedrooms, a 4 piece bathroom and an open dining/living room and kitchen area perfect for entertaining. On the lower level you have a family room with a gas fireplace, a 3 piece bathroom, a den, office/bedroom, a workshop and laundry room with a walkup to the back yard. All new light fixtures on the main level as well as some on the lower, wi-fi switches for some of the lights for Alexa/Google to control. In the back yard you have a garden shed with lots of room for your mower and yard equipment, fenced on 3 sides and a paved driveway with parking for 3 cars. This home is ready and waiting for your family! Come and see it before it's gone! (id:57557)
1227 Pinyon Road
Sparwood, British Columbia
This spacious 4-bedroom home in Sparwood Heights is ideal for families. It's a four-level split with plenty of room and lots of storage. You'll find a sizable 10x10x9 shed and a 24x9 carport, plus additional storage in the crawl space. The backyard features lovely gardens, and the property backs onto green space. This prime location offers easy access to the Sparwood lifestyle, including disc golf, hiking, biking, and numerous trails nearby. If you enjoy the outdoors and a strong sense of community, this home is a perfect fit. You'll even have the chance to see some deer, elk and birds. This home is ready to move right in! (id:57557)
Lot 18 Alpine Trail Place
Fernie, British Columbia
Stunning views of Fernie's surrounding mountains and valley from this quiet and serene building lot located in Alpine Trails. With no building timelines, you can build when you're ready. A nicely sloped lot allows for a desirable walk-out basement, that will lead you to your naturally forested back yard. Mere steps from your property is Mount Fernie trail head, Fairy Creek Falls, and the K-12 school bus stop. Ideally situation near the end of a quiet and welcoming cul-de-sac, where private road snow removal for the street does not leave you with snow berms freezing up at the end of your driveway. Stunning views of the valley with the most beautiful rainbows after a summer storm. This property is sure to impress. Walkable to the Elk River, grocery store, hardware store, schools, and restaurants. The perfect place to build your perfect home. Approximately 48' front/53' rear x 143' depth. No GST. Contract your trusted REALTOR today! (id:57557)
832 Aurora Way
Gibsons, British Columbia
Truly perfect family home! Just 50 feet to a lovely park to walk your dog, pick blackberries while the kids play. This very well maintained 4 bedroom 3 bath residence offers 3 beds up including a spacious primary with peekaboo views, ensuite & walk-in closet. Also enjoys 2 additional beds & full bathroom. Lower level features laundry and additional bedroom, fabulous family room, att. workshop- could be another bedroom plus sliding doors to back yard. The main floor boasts a bright kitchen with skylight opens thru sliding doors to a cozy & private back deck that is ideal for entertaining. Living room has sunny exposure, ocean views, n.gas fireplace. Lower level suite potential Other features: low maintenance yard and kids can walk to school. Double garage. Close to all Gibsons amenities. (id:57557)
8200 Garden City Road
Richmond, British Columbia
Investor Alert! Great Potential!!! Prime location, 7 bedroom and 3 bath cozy home, Spacious oak kitchen, double garage and more. Close to Garden City Shopping Mall, Garden City Elementary, Parks, public transit and much more.Open House Saturday and Sunday June 28&29. (id:57557)
1032 E 49th Avenue
Vancouver, British Columbia
Well maintained home on a full size 4059sqft lot with great rental potential, and only 2 blocks to Fraser St! This 1869sqft home features a 2 bed + den main floor suite and a 3 bed basement suite. There is potential to keep 1 or 2 of the basement bedrooms for main floor use while maintaining a small suite thanks to flexible floor plan and interior stairs. Plenty of updates including: roof, windows, hot water tank, furnace, separate laundry & more. Spacious & sunny south facing fenced backyard. Includes 1 car garage + parking pad. Incredibly central location: only 2 blocks to an amenity rich part of Fraser St, next to to bus lines that take you to UBC, Langara, Metrotown or the Canada Line (which gets you Downtown or Richmond), close to two large parks and walking distance to the Elementary school! OPEN HOUSE Sat June 28 from 1-3pm or reach out to view. (id:57557)
3089 E 1st Avenue
Vancouver, British Columbia
ENDLESS OPTIONS! MOVE IN, RENT OUT, ADD ON, RE-BUILD! One level 3 bedroom home in good condition is loaded with potential. Cute and sun drenched front and back fenced yard, easy care with mature landscape. A garage, tool shed and play structure add to the features here. The time is right to own a detached home & this one checks all the boxes! Located in popular Renfrew Heights, everything is easy access! Leave the car, skip the traffic and walk to Nanaimo or Renfrew Skytrain station, parks, shopping, schools! School catchment: Elementary:Chief Maquinna Secondary: Vancouver Technical French Elementary: Laura Secord French Secondary: Vancouver Technical Family friendly neighbourhood. Grab your hammer and a paint brush and call it home! SHOWINGS BY APPOINTMENT - speed dial your Realtor to set up the showing for you! (please do not walk the property). See floor plan and drone video. OPEN HOUSE: Sun June 29, 12-1:30. (id:57557)
2307 3 Avenue Nw
Calgary, Alberta
TIMELESS DESIGN MEETS MODERN LIVING IN WEST HILLHURST. This custom-designed home in sought-after West Hillhurst, blends a refined style with warm materials creating a unique home with timeless appeal. Set on a 130' deep south-facing lot, the property offers over 3,200 sq. ft. of living space with high-quality finishing, delivering exceptional value. The MAIN LEVEL’s layout balances open-plan flow with rooms defined by level changes and feature elements that create cozy, inviting spaces. This intimate design is complimented by 9-foot flat ceilings, rich Tigerwood floors, large windows, and an open staircase featuring skylight that floods the home with natural light. The heart of the home is an entertainer’s dream - a sleek kitchen with custom cabinetry, a massive 8’ quartz island, full wall pantry, and top-tier Sub-Zero and AEG stainless appliances. Opposite the island is a built in desk, offering lots of area for guests to "hang out", or as a work surface. The spacious great room features a two-sided gas fireplace and built-in media wall and seamlessly connects to the tiled mudroom and the Zen-like backyard retreat. The SECOND LEVEL, offers two bedrooms separated for privacy, each with a 4 piece bath. The primary includes a fireplace, walk-in closet, and spa-inspired ensuite with heated floors, jetted tub, dual vanities, shower with body sprays, rain shower, and bar shower heads, framed by 10mm glass. The THIRD FLOOR flex space is an ideal home office, gym, or studio which opens onto a private 13’ enclosed sunroom (this level could also be converted to bedroom, with a few modifications). The fully finished BASEMENT has 9’ ceilings and a large media/rec room with 5.1 surround sound/built-in speakers, a full bar area, ( mechanical room behind offers possibility for bar sink), guest bedroom, and 3 piece. bath with zoned in-floor heating throughout. House interior was repainted end of 2024, and new roof 2020. Double high velocity furnaces, provide more efficie nt heat/air distribution, and soft "flex" ducting reduces noise and dust.Located minutes from Kensington shops and restaurants, several top schools, the river pathways, Foothills hospital, U. of C., SAIT, and downtown, this home delivers style, substance, and a location that never goes out of fashion. A list of upgrades and Maintenance history, can be found in supplements. (id:57557)
103, 402 2 Avenue Ne
Calgary, Alberta
Offering a rare double primary layout with a double attached garage, this beautifully designed townhouse is nestled in the heart of Crescent Heights, one of Calgary’s most sought-after inner-city communities. Tucked into a quiet pocket just two blocks from the vibrant energy of Bridgeland, this home places you steps from the Bow River Pathway, Rotary Park, downtown, and countless local cafes, restaurants, and shops. Whether you're commuting by foot or bike, enjoying the scenic views from Crescent Road, or exploring nearby parks, this location offers unmatched walkability and lifestyle convenience. From the moment you enter, you'll appreciate the thoughtful design. The ground-level foyer welcomes you with a spacious entryway, generous closet space, and direct access to your double attached garage, perfect for both storage and everyday ease. Upstairs, the main level is bathed in natural light thanks to a large window in the inviting living room, which features a stunning fireplace feature wall, a cozy yet stylish focal point. Just off the living area is the well-appointed kitchen, complete with a gas stove, plenty of counter space, and ample cabinetry, making it a dream for home cooks. The dining area easily accommodates a full-size table and opens onto your private patio and yard, ideal for summer BBQs or soaking in the sun. A 2-piece powder room and convenient laundry room complete this level. The upper floor is home to two spacious primary bedrooms, each offering privacy and comfort. One features a large closet and a 3-piece ensuite with a stand-up shower, while the second bedroom has a 4-piece ensuite with a bath and another large closet, ideal for kids, guests, roommates, or a home office. With its unique layout, incredible location, and attached garage, this townhouse offers a lifestyle that’s hard to match. Don’t miss your chance to call this home, schedule your private showing today. (id:57557)
14701 62 Avenue
Surrey, British Columbia
Well Maintained 7 Bed 6 Bath home in Sullivan Station with TWO RENTAL SUITES. Featuring a spacious living room with formal dining, inbuilt pantry with wine fridge, Office/Bedroom, family room & powder room on main floor. Spice Kitchen & Main Kitchen with Granite countertops. & updated SS appliances. Upstairs has 4 Big Bedrooms with Mountain Views & 3 Full Baths including a huge master bedroom with ensuite & walk-in closet. Updated Light Fixtures, Radiant Heating & CENTRAL AC with quality craftsmanship and features. Fenced backyard with vegetable garden bed and shed for storage. Double Car Garage and additional parking on driveway and street. Close to Gurdwara & Mandir, schools, parks and all amenities. OPEN HOUSE June 28/29 SAT/SUN 2-4PM (id:57557)
305 5779 Birney Avenue
Vancouver, British Columbia
Welcome to Pathways, a bright 3-bed, 2-bath condo in UBC's Wesbrook Village. Adera-built, this concrete low-rise offers quality & comfort. Enjoy an open layout, ideal for entertaining, with new flooring & built-in cabinets. The gourmet kitchen features quartz counters, stainless steel appliances, & stove. Natural light floods the corner unit, showcasing courtyard views. Spacious bedrooms include a master suite. Pathways, a Gold REAP-awarded building, ensures energy efficiency. Steps from Pacific Spirit Park, U-Hill Secondary, & Wesbrook Village's amenities. Enjoy UBC's community, transit, & shops. Includes 2 parking & 1 storage. A rare UBC find! (id:57557)
1202 1500 Fern Street
North Vancouver, British Columbia
Welcome to Apex by Denna Homes-a sought-after new development offering elevated living in the heart of North Vancouver. This corner 1 bedroom + den home offers just under 600 sqft of smartly designed space with a bright, open layout. Enjoy a functional den, perfect for a home office, a sleek island kitchen with stainless steel appliances and plenty of storage, and a spacious living area with floor-to-ceiling windows showcasing stunning city and mountain views. Thoughtful features like triple glazed windows and air conditioning provide year-round comfort. Step out onto the large covered balcony to relax and take in the scenery. As a resident, you'll enjoy exclusive access to the Denna Club´s resort-style amenities including an indoor pool, hot tub, steam/sauna, fitness centre, party room, and concierge services. Includes 1 parking stall and storage locker. This is modern North Shore living at its finest-don´t miss it! (id:57557)





