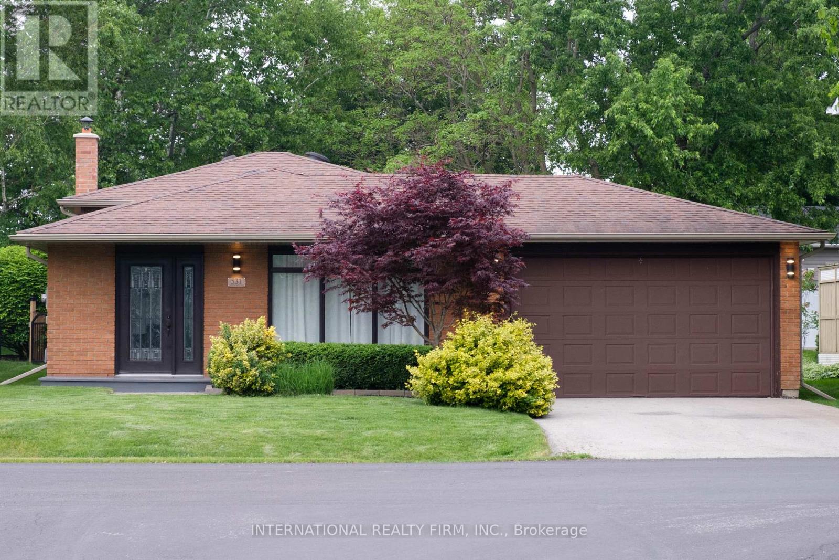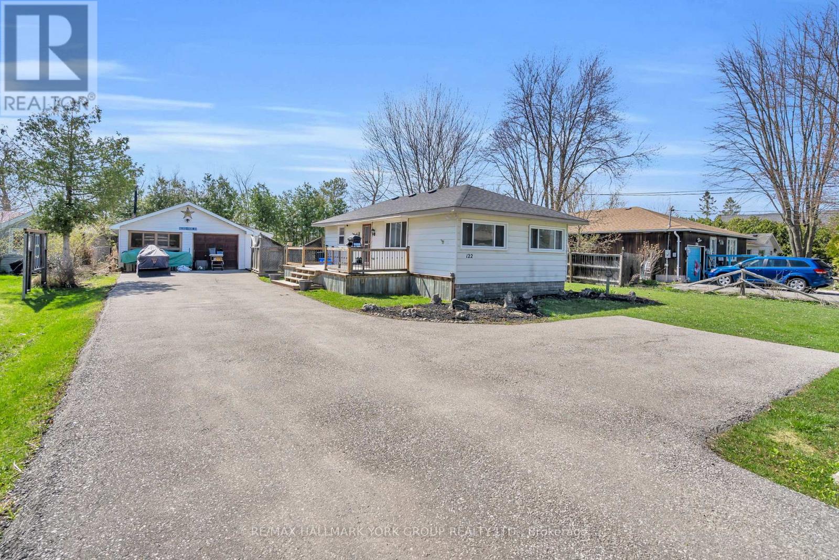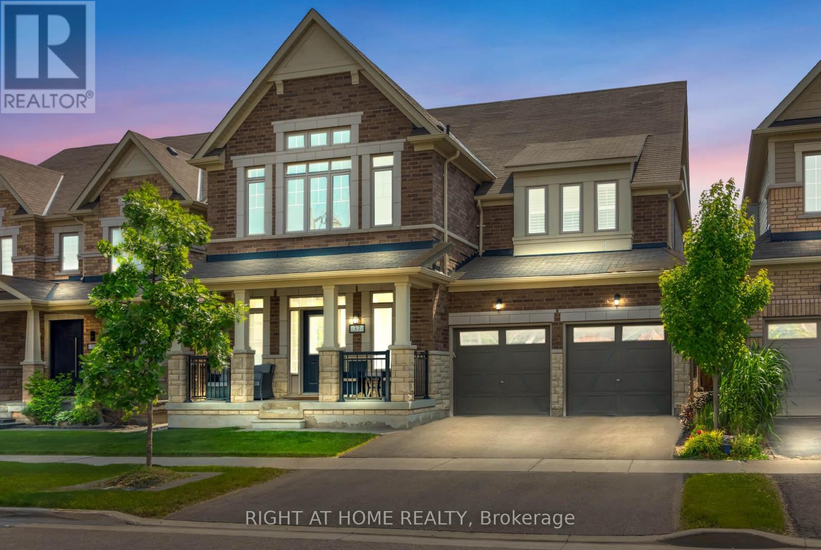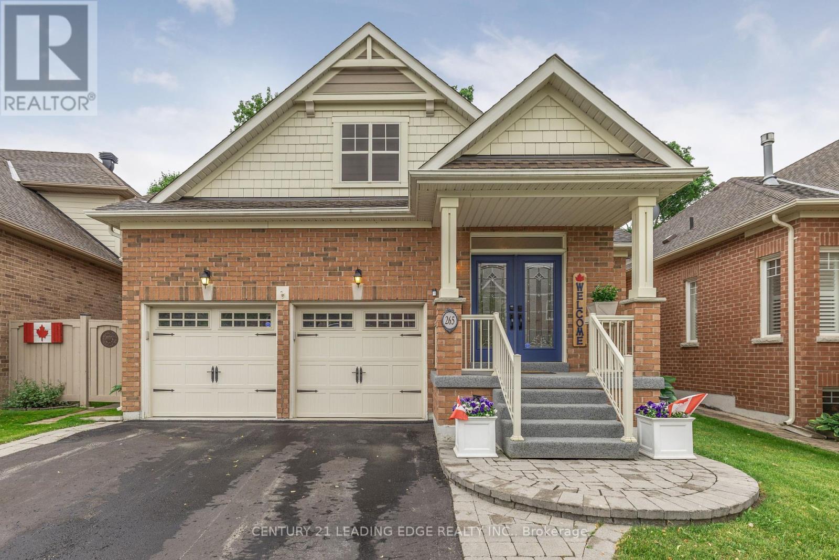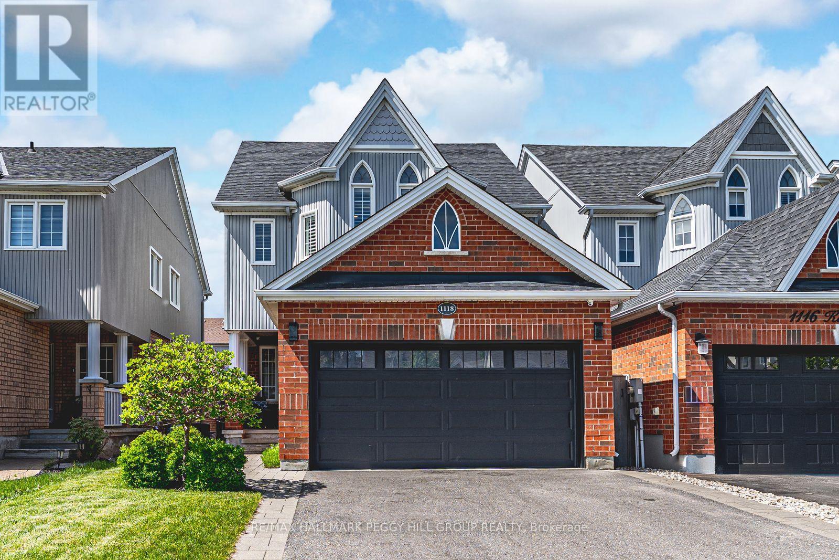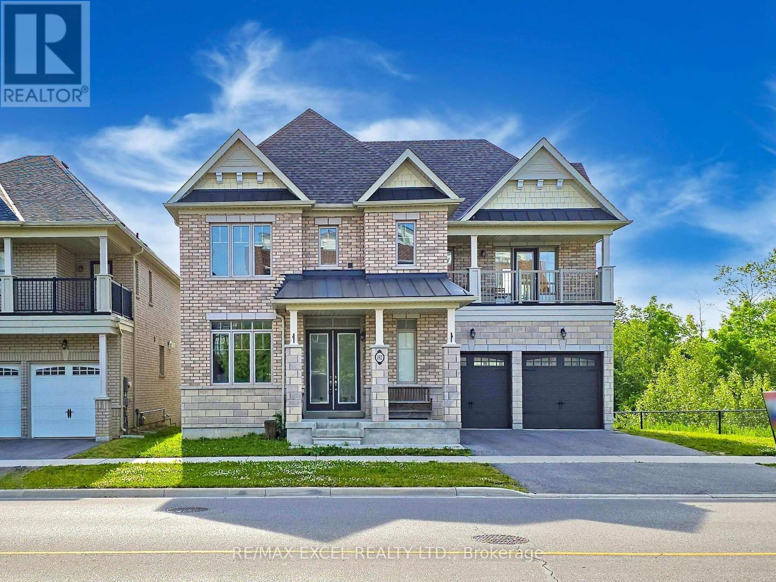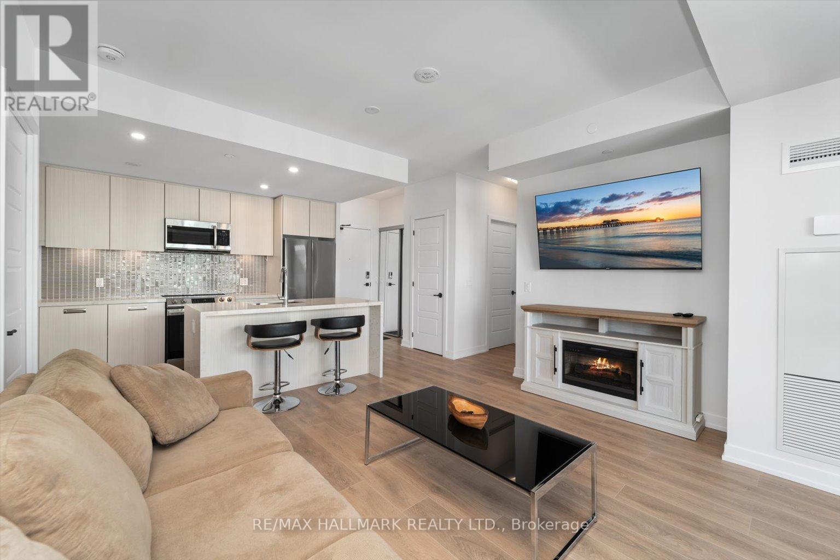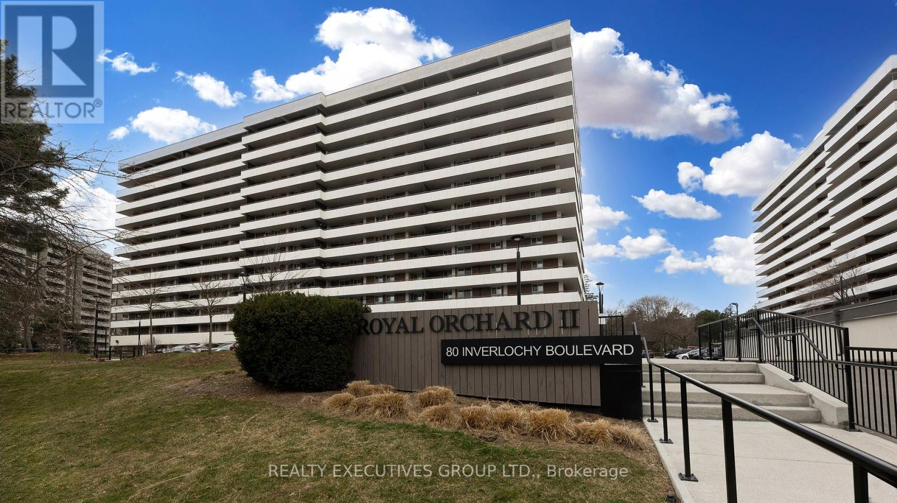128 - 40 Hillcrest Drive
New Tecumseth, Ontario
Welcome to 40 Hillcrest Dr in Alliston! This immaculate open concept bungaloft offers a wonderful lifestyle in the adult community of Briar Hill! This wonderful home comes equipped with an open concept and fully functional living space, walkout basement, walkout deck, basement terrace adding extra entertainment space. Conveniently located steps to Nottawasaga Inn, providing easy access to amenities such as golf, dining and recreational facilities. This property emphasizes comfort, convenience, and an active lifestyle in a scenic and well- maintained community. Condo fees cover exterior maintenance such as windows, roof, driveway, snow and grass care. Come take a look at this beautiful home! (id:57557)
50 Grandlea Crescent
Markham, Ontario
Now Available for lease at 50 Grandlea Crescent in Markham's sought-after Rouge Fairways Community is a never-lived-in, fully renovated 2-bedroom, 2 full-bathroom basement apartment with a private separate entrance & 2 Parking Available (1 spot included in lease). This spacious unit offers over 1,100 sq. ft. of modern living space and has been completely gutted and rebuilt from the ground up-nothing is original. Every detail has been thoughtfully upgraded, including brand-new flooring, ceilings, walls, lighting, windows, bathrooms and a modern kitchen with brand - new, never-used appliances. Located in a quiet, family-friendly neighborhood, it's just a 1-minute walk to the York Region Transit bus stop and within walking distance to 14th Avenue, 9th Line, and everyday amenities. One parking space is included. Looking for AAA tenants only-must be fully qualified to view. Tenants will be responsible for paying or sharing utilities and must complete single key verification. $100 Key deposit. (id:57557)
17 Lake Drive E
Georgina, Ontario
Escape From The City Hustle To This Piece Of Paradise! Only 45 Min Drive From Toronto. Lakefront Charming 4-Season Home In A Sought After Area On South Shores Of Lake Simcoe. 50 Feet Of Waterfront With Private Extensive Permanent Dock And Lots Of Space For Outdoor Entertaining In Prime Swimming And Boating Area. This 2 Bedroom Bungalow Offers Gorgeous Lake Views And Lots Of Natural Light. Open Concept Kitchen/Dining/Living With Gas Fireplace And Walk-Out To The Large Wrap-Around Deck. Premium 50x150 Ft Lot. Short Walk To Public Transit. All Town Services Include Water/Sewer/Natural Gas. Live In This Charming Home Or Build Your Dream Home! (id:57557)
#19 170 Kingswood Bv
St. Albert, Alberta
Experience elegant adult living in this beautifully maintained 55+ half duplex bungalow, built by Heredity Homes. Nestled in the quiet community of Kingswood, this thoughtfully designed home backs directly onto a scenic walking trail—perfect for peaceful strolls or letting your furry friend roam in the fully fenced yard. Inside, you're greeted with a bright, open-concept layout featuring gleaming hardwood floors, crown moulding, and tasteful accent walls. The chef-inspired kitchen offers granite countertops, stainless steel appliances, a central island with seating, and stylish backsplash. The cozy living room centers around a gas fireplace, creating a warm and inviting atmosphere. Enjoy formal dinners in the elegant dining room. The finished basement boasts a second fireplace and built-in shelving, 2 large bedrooms and additional 4 pc bathroom. With main floor laundry, AC, furnace replaced (2023), and premium finishes throughout, this home offers low-maintenance living without compromise. (id:57557)
14705 Jane Street
King, Ontario
Set on 2.5 ac. of fully fenced, gated land in sought-after Rural King, this arch stunning custom-built estate only 2 years old perfectly blends luxury, privacy, and practicality. Offering over 7,500 sq ft of meticulously crafted living space, this nearly new home features 4+1 bedrooms and 6 bathrooms, thoughtfully designed with vision and care to create your forever dream residence. From the moment you arrive via the long, tree-lined driveway, serenity and seclusion welcome you. Inside, the grand great rm impresses w/soaring two-story ceilings, refined acoustics, and abundant natural light ideal for grand entertaining or intimate family gatherings. The heart of the home is the gourmet chefs kitchen, anchored by a massive quartzite island and equipped with premium built-in appliances: two cooktops, two ovens (including steam), two dishwashers, and an oversized fridge/freezer. A w/i pantry with room for a stand-up freezer offers ample storage, perfect for hosting or daily life. Designed for multi-generational living, the main flr includes a second primary suite with accessible ensuite featuring a W/I shower and accommodations for aging parents or guests. Every br has its own private ensuite, ensuring comfort and privacy. Functional features enhance daily ease: two laundry rooms (main and upper levels), dog wash station near the mudroom, dedicated main floor office, and a three-car garage. The finished basement offers 12-foot ceilings and a rough-in golf simulator, ideal for a gym, theatre, games room, or extra living quarters perfect for guests, teens, or extended family. Enjoy outdoor living on the two-tiered deck, where sunrise coffees and sunset dinners become daily rituals. Despite the peaceful rural setting, you are minutes from Highway 400, top private schools, parks, hospitals, and shopping. This isnt just a home, its a legacy property, built w/intention, soul, and timeless elegance. A place to thrive, host, grow, and create lasting memories for generations. (id:57557)
49 Pagoda Drive
Richmond Hill, Ontario
Welcome to "The Highgrove", a beautifully maintained 4-bedroom home in the prestigious Mattamy Homes community. With 2,935 sq ft of elegant above-ground space and walkout basement. This home offers both luxury and comfort in one of Richmond Hills most desirable neighborhoods.Step inside to 9 ceilings, gleaming hardwood floors, and a flowing open-concept layout perfect for family living and entertaining. The heart of the home is the custom built kitchen complete with a large island, additional added pantries, upgraded ceramic floor and views of the lush backyard and tranquil ponds. Relax by the fireplace in the great room or enjoy summer evenings in your private garden oasis surrounded by nature. Motorized retractable awning above sundeck (Rolltec May 2022) and newly installed Trex flooring and metal railing (May 2024). Upstairs, the spacious primary retreat features walk-in closets, a 5-piece ensuite with double sinks, and serene pond views. Additional bedrooms are bright and spacious with shared semi-ensuite and a bonus bedroom for optional second-floor laundry for added convenience. Direct access to garage. Located just steps from Lake Wilcox and the Oak Ridges Community Centre, this home puts you close to top-rated schools, parks, trails, golf, transit, and everyday amenities. Commuters will love the easy access to Highways 404, 400, and the GO station.This is more than a homeits where your next chapter begins. Peaceful, family-friendly, and move-in ready. (id:57557)
87 Royal Amber Crescent
East Gwillimbury, Ontario
$1,179,000 or Trade! Your wait is overwelcome home to a loved and thoroughly upgraded family home with quality renovations throughout. From the roof vents to the fully finished basement, this home is freshly painted with new windows and a new front door, this home shows like a magazine. Step into the bright and spacious grand foyer and look upsoaring ceilings and designer light fixtures set the tone. As you walk though the home you have beautiful arched windows letting in lots of natural light. The open-concept kitchen is built for hosting, with clear views to the backyard with its brand-new aluminum privacy fence. Upstairs, you'll find oversized bedrooms and a dreamy primary ensuite your friends will envy. The finished basement offers two large bedrooms with walk-in closets, a huge rec room, and a stunning wet barperfect for hosting or converting into an income-generating apartment or a cozy in-law suite. The backyard? Massive. Over 60 feet wide of space connected to the side yard, there's room for a pool and a soccer game. Located in beautiful Mt Albert, you're nestled in the Oak Ridges Moraine with hiking and biking trails, scenic landscapes, and nature at your doorstep. Enjoy the peaceful small-town feel while being minutes from Hwy 48 and the 404ideal for commuters and weekend adventurers alike. Top-rated schools are within walking distance, and all major amenities are nearby. Recent upgrades include: windows, front door, full landscaping/interlock, driveway, aluminum fence, popcorn ceiling removal, roof vent covers, all kitchen appliances, fully finished basement, new laminate flooring/baseboards, light fixtures, door handles, stair carpet, glass shower door, fireplace mantle, kitchen cabinet doors, full interior repaint, and a water softener system. (id:57557)
36 Port Arthur Crescent
Richmond Hill, Ontario
Welcome to this Immaculate 7-Year-Old Madison-Built Home, Lovingly Maintained by Its Original Owner and Nestled on a Quiet, Family-Friendly Street in Richmond Hill. Backing Directly Onto One of the Area's Most Prestigious Golf Courses, This Property Offers Rare Privacy and Scenic Views with No Rear Neighbours. Featuring 9-Foot Smooth Ceilings on the Main Floor, an Open Concept Layout with Abundant Natural Light, and a Recently Upgraded Kitchen with QUARTZ Countertops, Modern Light Fixtures, Soft Water System and Stainless Steel Appliances, This Home is Move-In Ready. Enjoy the Elegance of Hardwood Flooring, an Oak Staircase, and a Fully Interlocked Backyard Ideal for Entertaining or Relaxation. With 3 Spacious Bedrooms Plus a Separate Office, This Home is Perfect for Families. Located Just Minutes from Bond Lake Trails, Highway 404, Costco, and Other Essential Amenities. Zoned for Two of Richmond Hill's Best Schools: St. Theresa of Lisieux Catholic High School and Richmond Hill High School. This is the Dream Home You've Been Waiting For. (id:57557)
8 Cedar Street
Brock, Ontario
Welcome to 8 Cedar St in Beaverton! This charming detached bungalow presents a fantastic opportunity for investors or those looking to personalize their next home. Situated on a quiet street, this property features three bedrooms, one 4-piece bathroom, and an additional 2-piece powder room. The home boasts a comfortable layout with a bright living area, large windows, and a durable brick exterior. Notable updates include a new sump pump and forced air gas heating system installed (2016), UV System & Water Softer, as well as updated roof shingles (2022), ensuring added comfort and peace of mind. The property includes a large garage for storage with an extra storage, a private front porch and a cozy back deck, perfect for enjoying summer evenings. This home is an excellent choice for buyers seeking a solid property, offering you a blank canvas to create your ideal space. Don't miss out on the chance to own a piece of Beaverton charm, conveniently located just minutes from Lake Simcoe, parks, and all essential amenities! (id:57557)
531 Newmarket Street
East Gwillimbury, Ontario
Pool sized lot in Hollland Landing and a Gorgegous Chef's Kitchen, Welcome to 531 Newmarket Street! Step into luxury with this exquisite home featuring a high-end modern kitchen that is a chef's dream! Equipped with top-of-the-line appliances, including a 36" Wolf range with an infrared charbroiler, Wolf drawer microwave, and a Miele dishwasher with a custom panel, this kitchen seamlessly combines functionality and style. Enjoy ample storage with a full-sized Bosch fridge, two oversized small appliance garages, and a spacious walk-in pantry. The centrepiece is an impressive 4'x8' island crafted from Quartz Caesarstone, perfect for gatherings and meal prep. Plus, with a four-stage reverse osmosis water filtration system plumbed directly to the fridge and coffee maker, every sip is pure bliss! The upper floor offer 3 generous sized bedrooms and an updated bathroom. The lower floor offers a large bedroom, a masive family room, a full bathroom and tons of storage! This beautifully maintained home is nestled among mature trees on a deep lot in an established neighborhood, making it ideal for families seeking tranquility and community. Enjoy outdoor adventures just a stone's throw away with the breathtaking Nokiidaa Trail, nearly 20 km of scenic hiking and biking paths along the East Holland River.Education is top-notch in this area, with an exceptional French Catholic school and other quality schools conveniently nearby. Dont miss your chance to own this stunning property that offers both modern luxury and community charm. The massive yard complements a large driveway without a sidewalk and a finished basement space for extra guests. Schedule your private viewing today! (id:57557)
221 - 420 William Graham Drive
Aurora, Ontario
Welcome to Your Dream Home at The Meadows in Aurora! A Rare Forest-Facing Gem for 55+ Adults! Don't miss this incredible opportunity to own a rare south-facing, forest-facing unit in Aurora's premier 55+ lifestyle community. This stunning 978 sq. ft. 2-bedroom, 2-bathroom suite offers peaceful views of protected green space, a tranquil pond, and daily sightings of birds and wildlife all from your private second-floor balcony. Inside, enjoy a modern open-concept layout with laminate flooring, stainless steel appliances, and contemporary finishes throughout. The sleek kitchen is perfect for entertaining or quiet mornings with coffee and nature views. The spacious primary bedroom includes an en-suite bath, while the second bedroom is ideal for guests or a home office. The Meadows offers resort-style living with access to health and wellness professionals, doctor care, and personal support services, giving you the confidence to age in place. Whether you're fully independent or planning ahead, this community supports your lifestyle every step of the way. Aurora is one of Ontario's best towns to downsize into rich in parks, trails, shopping, dining, and culture, all with easy access to Toronto. Combine that with 14 acres of protected nature and a vibrant, like-minded community, and you have the perfect setting for a carefree lifestyle. This unit is truly a one-of-a-kind blend of luxury, nature, and comfort. Book your private showing today and experience what resort-style living is all about. (id:57557)
122 Sunset Beach Road
Georgina, Ontario
Situated in the Lakeside Community of Virginia, This Charming Year-round Bungalow at 122 Sunset Beach Road Offers Peaceful Living Just Steps From Lake Simcoe. With Two Cozy Bedrooms, a Spacious Living Area Featuring a Natural Gas Fireplace, and a Bright Eat-in Kitchen, This Home is Perfect for Those Seeking Simplicity and Comfort. The Expansive 80' X 118' Lot Includes a Detached 2-car 22x24ft Garage... a Woodworkers Paradise or Ideal Space for Any Hobbyist, Which Includes a Wood Burning Fire Place and Hydro With Separate Panel. The Back of Garage Also Features Additional Storage for All Your Seasonal Needs, Along With Parking for Up to 10 Vehicles. Enjoy Lake Views, Nearby Private Members Only Beach Access With Incredible Sunsets to the West, Parks, Golf, and a Relaxed Lifestyle All Within Easy Reach of the City. Whether You're Looking for a Primary Residence, a Weekend Escape, or an Investment Opportunity, This Property Delivers! (id:57557)
375 Sea Ray Ave Avenue
Innisfil, Ontario
Welcome to your dream getaway in the heart of Friday Harbour Resort! This stunning 1+1 bedroom, 1 bathroom condo offers the perfect blend of luxury and comfort, ideal for year-round living or as a high-demand vacation rental.Step into a bright, open-concept living space loaded with premium upgrades throughout. From the sleek modern kitchen with quartz countertops and stainless steel appliances to the elegant flooring and custom finishes, every detail has been thoughtfully designed.spacious primary bedroom with large window, lake club fee $187, 2% resort entery fee Annual resort Fee $1,143.56/yea (id:57557)
37 Jenkins Avenue
New Tecumseth, Ontario
This Remarkable 4 Bedroom, 5 Bathroom Home Offers 3,235 Square Feet Of Meticulously Designed Living Space And Features A Rare 3-Car Garage, Making It One Of The Largest Homes On One Of The Most Desirable And Family-Friendly Streets In All Of Tottenham. As The Only Builder Model In The Area With Full Triple-Car Parking, It Offers A Unique Advantage For Families In Need Of Extra Space, Both Indoors And Out. This Home Boasts An Extremely Functional Layout Designed With Families In Mind. From The Moment You Step Inside, You Are Greeted With High-End Finishes, Crown Moulding Throughout, Stunning Feature Walls, Coffered Ceilings And Wainscotting. Boasting An Abundance Of Natural Light That Flows Seamlessly Through The Entire Home. The Main Floor Is Perfectly Suited For Both Everyday Living And Entertaining Guests. Step Into Your Private Backyard Oasis, Featuring A Beautiful Inground Saltwater Pool With Integrated Smart System, An Oversized Professionally Designed Gazebo With 20 Foot Tall Soaring Maples For Privacy And A Convenient Two-Piece Outdoor Bathroom To Ensure Guests Can Enjoy The Backyard Without Interrupting The Flow Of Outdoor Living. The Gazebo Is A True Showpiece, Offering A Fully Equipped Wet Bar And A Massive Eat-On Island That's Perfect For Family Gatherings, Summer Barbecues, Or Relaxed Evenings By The Pool. The Second Floor Offers A Well-Designed Office Nook, Ideal For Homework Or Working Remotely, And Each Bedroom Has Access To Its Own Bathroom, An Essential Feature For Growing Families. The Oversized Primary Bedroom Includes A Spacious 5-Piece Ensuite With A Free-Standing Soaker Tub, Adding A Touch Of Luxury To Your Daily Routine. Situated In The Rapidly Growing Community Of Tottenham, This Home Is Just Steps Away From A New Elementary School Currently Under Construction, Making It A Truly Ideal Location For Families Looking To Plant Roots And Grow. This Property Is A Must-See And Will Surely Impress Even The Most Discerning Buyers. (id:57557)
100 Mckean Drive
Whitchurch-Stouffville, Ontario
Only 2 Years Modern Detached House For Rent Available Immediately. 4 Beds 4 Washrooms. As You Enter The House Front Entrance 20 Ft Open To Above Make This House Nice Elegant Look. Ground Floor Has 9 Ft Ceiling Height And Hardwood Floor, Electric Fireplace In The Family Hall. Kitchen Has Many Cabinets Including 2 Huge Pantries. Driveway Has 4 Car Parkings. Modern Foggy Look Glass Garage Double Doors. Water Softener Installed For Whole House. (id:57557)
265 Sandale Road
Whitchurch-Stouffville, Ontario
Attention Empty Nesters!!! First time offered for sale, rare bungaloft (approx 2,200sqft) located on a desirable south facing lot in west Stouffville. A true Entertainer's delight features an open concept design, 9' ceilings with crown moulding, loaded with hardwood including staircase to both upper & lower levels, family sized kitchen with granite counters, terrific storage (large pantry), pot lights and 8' by 3' centre island (breakfast bar) overlooking dramatic great room with vaulted ceiling (skylight), floor to ceiling gas fireplace & garden door walk-out. Private, spacious primary bedroom with spa-like 5pc ensuite (separate glass shower & tub), walk-in closet & custom window bench. Formal dining room (can also be used as den). Upper level with guest bedroom (double closet), 4pc bath & media loft with two large windows. Designated laundry room, Huge unspoiled basement. High ceilings in garage. Beautifully landscaped front & back with interlock stone, mature trees & stunning 22' by 8' covered porch with gas bbq hookup. A high quality build by Geranium Homes (2011). This one is a must see!!! (id:57557)
1118 Kell Street
Innisfil, Ontario
YOUR NEXT CHAPTER BEGINS HERE - STYLE, SPACE & SUMMER-READY OUTDOOR LIVING! Set in a family-friendly neighbourhood just steps from parks, schools, and green space, this stunning home delivers lifestyle and location in equal measure. Only 3 minutes from Nantyr Beach and the shores of Lake Simcoe, a short drive to shopping, dining, and daily essentials, and just 30 minutes from the vibrant amenities of downtown Barrie, this home is ideal for everyday living and weekend fun. The stately exterior with its gothic-style windows and dramatic peaked rooflines creates a lasting impression, while the fully landscaped backyard oasis elevates the curb appeal. Savour effortless days by the saltwater pool and soak up the sun in total comfort with grass-free grounds designed for pure relaxation. Inside, the bright and inviting layout opens with a welcoming foyer that flows into stylish living and family areas anchored by a cozy gas fireplace. The updated kitchen features quartz countertops, tile backsplash, an island breakfast bar, and a walkout to the poolside terrace - ideal for entertaining and al fresco dining. Upstairs, the primary retreat offers a walk-in closet and luxurious 4-piece ensuite with a soaker tub and glass shower, accompanied by two additional bedrooms and another full bath. The main level powder room adds convenience, and the unfinished basement offers storage, laundry, and room to customize. The space is elevated with newer hardwood flooring, California shutters, and statement lighting throughout. Other highlights include an attached garage with inside entry, an upgraded furnace and roof, plus premium tech features with surround sound speakers in the living room, exterior security cameras, and a hard-wired alarm system for added peace of mind. A rare opportunity in a beautifully updated home that offers modern comfort, effortless convenience, and a resort-style setting, don't miss your chance to make this your #HomeToStay! ** This is a linked property.** (id:57557)
136 Patterson Street N
New Tecumseth, Ontario
Charming Raised Bungalow on a Huge Half-Acre Lot! Enjoy the best of both worlds peaceful country living just minutes from city amenities! Nestled in a pride-of-ownership neighbourhood, this beautifully maintained home sits on a rare 66 ft x 329 ft lot and features maple hardwood floors, quartz countertops, crown moulding, and a bright sunroom overlooking the spacious backyard. The separate entrance basement offers a full 2-bedroom in-law suite with its own kitchen, living room, bath, laundry, and large above-grade windows perfect for extended family or rental potential. Step outside to a large wooden deck, hot tub, and a workshop shed ideal for entertaining or pursuing hobbies. A true gem offering space, comfort, and convenience. Don't Miss This One! (id:57557)
192 Baker Hill Boulevard
Whitchurch-Stouffville, Ontario
Gorgeous Upgraded Detached House w/ 3,335 Sq Ft Above Grade**Additional Library/Office Rm on Main for Home Office Work Or Converted to 5th Bedroom**Double Ensuite & Semi-Ensuite on 2nd Fl for Privacy and Conveniency**Bright Premium Corner Lot with Beautiful Ravine View for Family Enjoyment**Rarely Found 10 Ceiling on Main & Master Bedrm**Hardwood Flooring on Main Fl, Staircase and 2nd Fl Hallway**Smooth Ceiling Thru-out**Open Concept Kitchen/Family Rm/Dining Rm with Large Window facing Beautiful Ravine**Modern Kitchen with Stainless Steel Appliances, Granite CounterTop and Lots of Cabinet for Storage**Additional Pantry Area and Pantry Rm for Family Use**Super Large L-Shaped Island with Sink, Electrical Outlet, Eat-In Area**Combined Dining/Breakfast Area with Walk-Out to Deck**2nd Fl Laundry Rm for Conveniency**Spacious Unobstructed Basement with A Good Portion Above-Grade for future expansion (Home Theater/Gym/Entertainment/In-Law Suite)** Super Convenient Location**Next to HW48, Spring Lakes Golf Club, Main St (Longos/Metro/NoFrills Supermarket, Starbuck/Tim Horton/McDonalds, Goodlife Fitness, Restaurants, Banks, etc), Walmart/CanadianTire/Dollarama/Winners**HW 404 and 407 and the Stouffville GO Station (id:57557)
5 Amherst Circle
Vaughan, Ontario
Welcome to this beautifully maintained freehold 3-storey townhome, offering over 2000 sq ft of living space, hardwood floors throughout, an eat-in kitchen with a large island and built-in pantry, a rarely offered 2-car garage, and a private balcony, all located in the heart of Maple - one of Vaughan's most desirable communities. This home combines space, style, and convenience, making it perfect for families, professionals, or investors. Enjoy a spacious, open-concept layout filled with tons of natural light, creating a warm and inviting atmosphere. The open kitchen features a large island, perfect for meal prep, casual dining, and entertaining. The kitchen also leads to a private balcony, where you can enjoy barbecuing or lounging in your own outdoor retreat. Every closet in the home comes with built-in organizers, maximizing storage space and functionality. The expansive living and dining areas are ideal for hosting or relaxing with family. Location, Location, Location! You're just a short walk to Maple GO Station, making commuting to Toronto a breeze. The Civic Centre Resource Library is also within walking distance, along with top-rated schools, parks, shopping, and restaurants. A short drive brings you to Vaughan Metropolitan Centre subway, Vaughan Mills Shopping Centre, and Cortellucci Vaughan Hospital. This is a rare opportunity to own a well-designed, low-maintenance townhome in one of Vaughan's most connected and rapidly growing neighbourhoods. A Must See !! (id:57557)
9 Bill Knowles Street
Uxbridge, Ontario
Luxury Executive Condo Living in Uxbridge! Enjoy the ease and elegance of luxury condo living - no snow to shovel, no grass to cut, and no exterior building maintenance (as per condo declaration and by-laws). This beautifully designed home offers a rare blend of comfort, style, and carefree living. Step onto your oversized east-facing back deck and take in stunning sunrises, or relax on the front porch and enjoy the evening sunsets. Inside, the main floor boasts a spacious master bedroom with a luxurious 5-piece ensuite, perfect for everyday convenience and comfort. Upstairs, a bright and airy loft includes two bedrooms, a 4-piece bathroom, and a large sitting area ideal for guests or family. The fully finished lower level offers incredible space for entertaining, complete with a kitchen/bar, large recreation area, office or additional bedroom. This home is part of an exclusive enclave of just 47 luxury residences in a close-knit, friendly community nestled in the charming town of Uxbridge. Every detail has been thoughtfully designed - you wont be left wanting for anything. Live the lifestyle you deserve - relax, entertain, and enjoy! (id:57557)
311 - 415 Sea Ray Avenue
Innisfil, Ontario
Welcome to Friday Harbour Resort! This sun-drenched 2-bed, 2 bath open concept space features 10-foot ceilings, an ideal split bedroom floor plan with many top-notch upgrades specific to this unit! Some upgrades include: Quartz counters, waterfall edge island, heated bathroom floors, electric fireplace and many more! Breakfast bar at kitchen island, large outdoor balcony, huge primary suite with an en suite bathroom & walk-in closet with built-in organizers. Outstanding Resort amenities include: full state-of-the-art fitness center, outdoor pool, hot tub, fire pit area, lounge area with BBQ facilities, shops, restaurants, and the pristine beachfront of the lake, lake club. Four Season living at its finest! (id:57557)
1008 - 7811 Yonge Street
Markham, Ontario
An unbelievable steal in Thornhill Summit, one of the only fully renovated units! This affordably priced two-bedroom condo in the desirable Thornhill Summit offers an ideal living space for both retirees or young couples. Bright and well-designed, the unit features a fully open-concept kitchen, whole condo freshly painted in 2023, brand new laundry room with custom shelving built 2023, custom bathroom glass pieces, and much more! Enjoy a lifestyle of ease with close proximity to essential services including schools, libraries, places of worship, entertainment, daycares, sports, parks, shopping, and public transit. Whether you're looking to simplify or take the first step into homeownership, this is a wonderful opportunity not to be missed. (id:57557)
701 - 80 Inverlochy Boulevard
Markham, Ontario
You Must See This Spacious 3 Bedroom North-West Corner Suite With A Huge Wrap Around Balcony. The 1,077 Square Foot Suite Is Located In Royal Orchard II. The Master Bedroom Has A Walk Through Closet And 2 Piece Ensuite. Features Include An Indoor Pool, Gym And Outdoor Tennis Court. Minutes To Hwy.7/407, Golf Courses, Restaurants, Shopping, And Future Subway. Maintenance Fees Incl: Cable, Internet, & All Utilities. One Underground Parking Spot Included. (id:57557)










