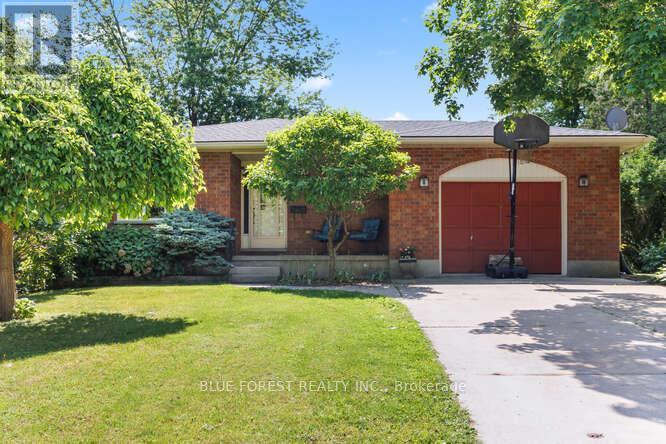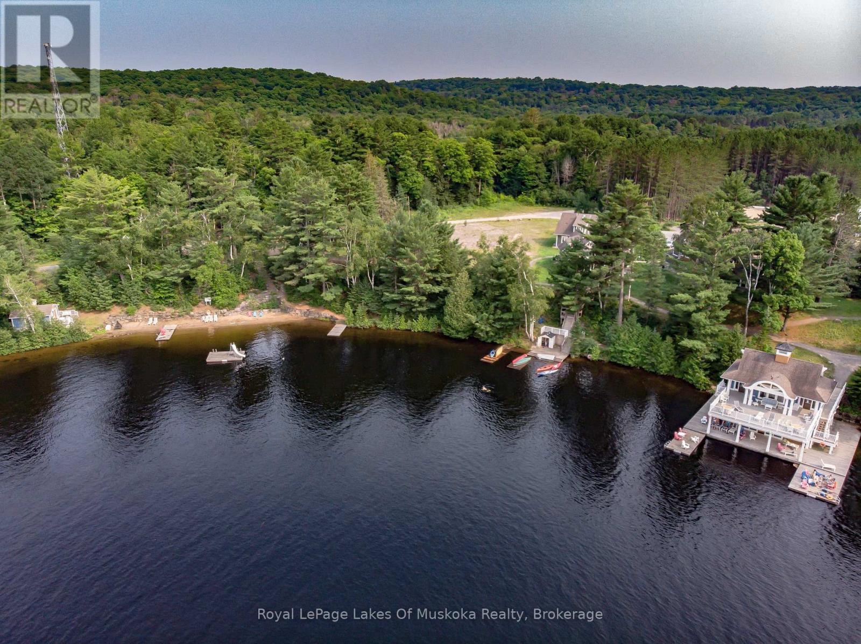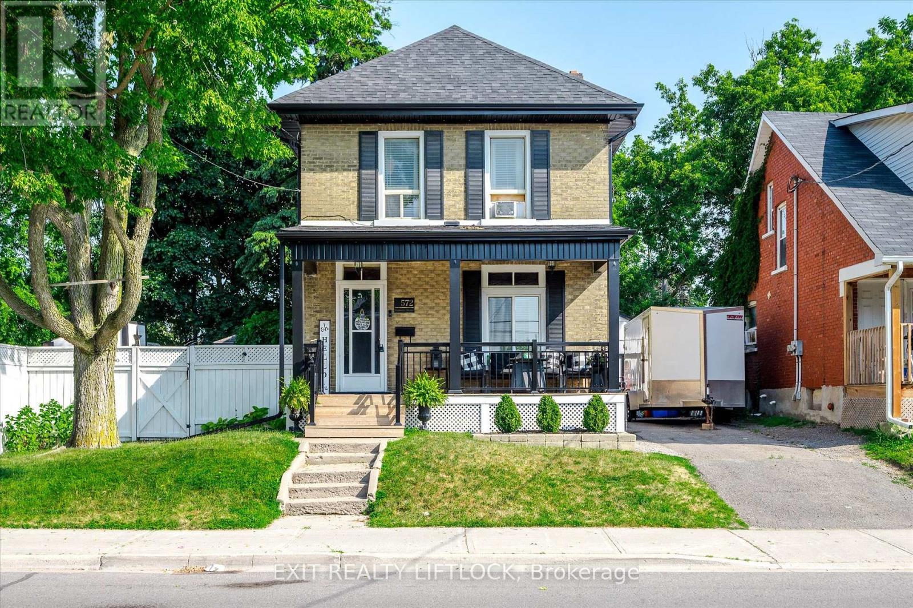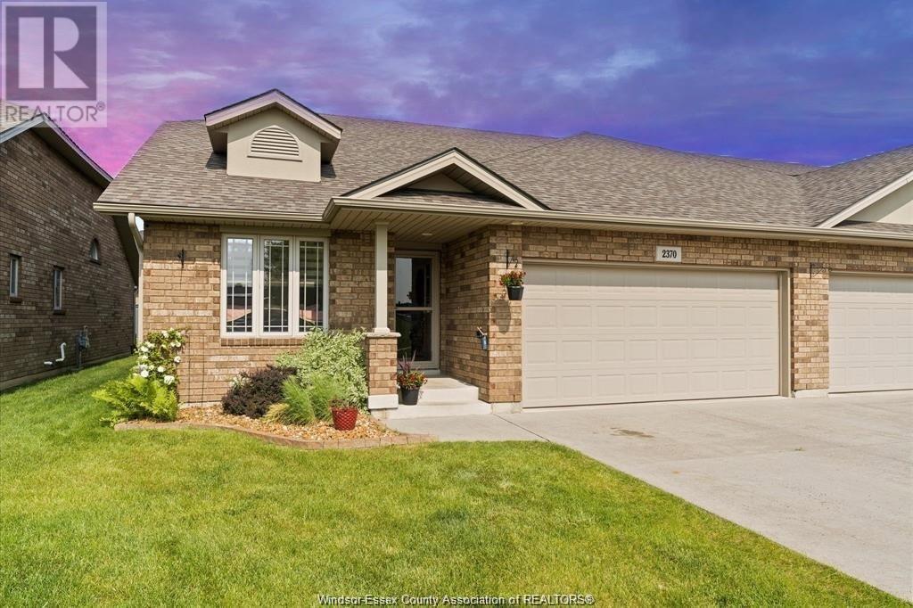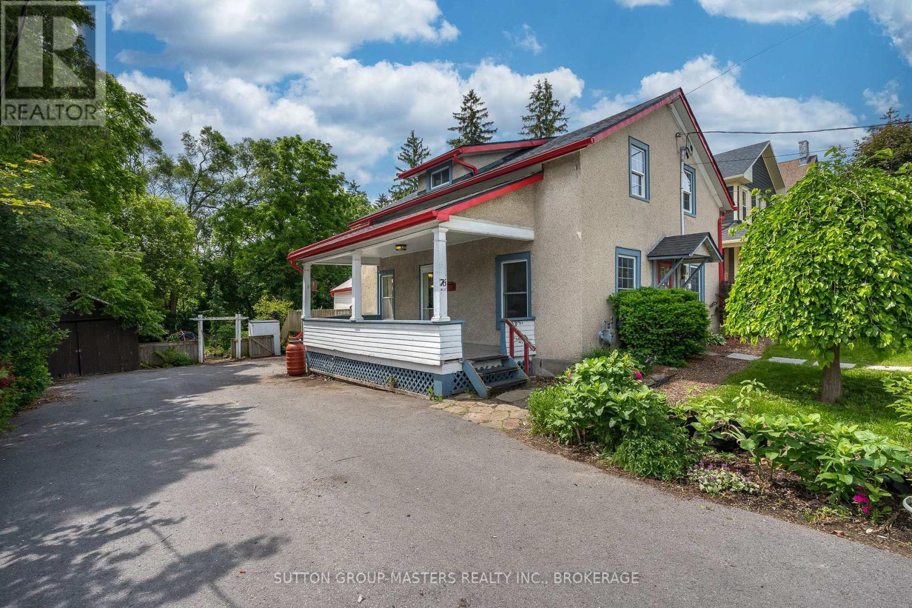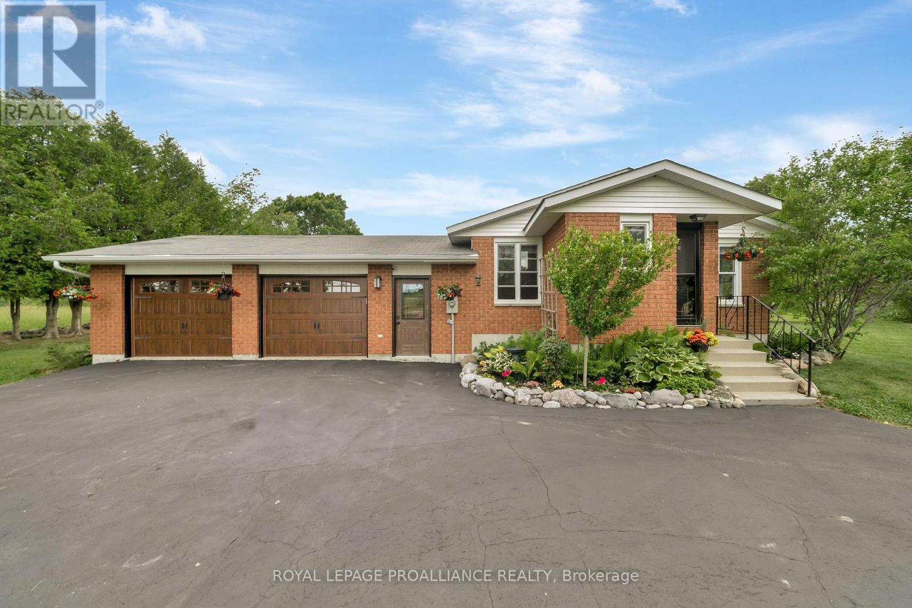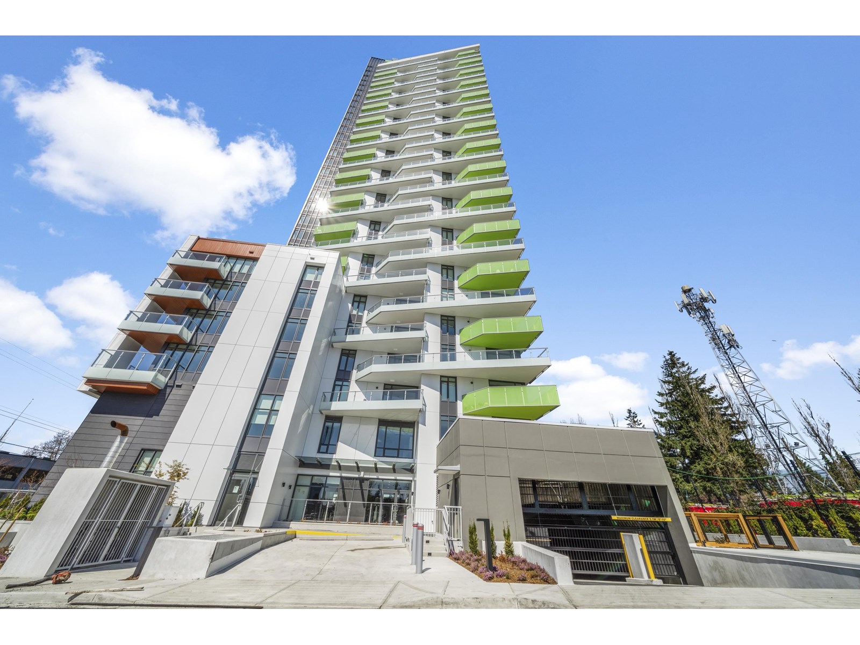112 Elgin Avenue
Southwest Middlesex, Ontario
Are you a first time home buyer, or looking to settle down in a small town? Welcome to 112 Elgin Ave! This 4 level back split has been well maintained with a lot of the bigger updates completed, kitchen (2025), both bathrooms (2020), roof ( 2020 ) withy 45 year shingles. This home features 3+1 bedrooms, 2 full baths, central vacuum and a single car garage with inside access. Enjoy your winter evenings in front of your gas fireplace in the cozy family room and your summer evenings outside on your covered deck. (id:57557)
Villa 5 Week 4 - 1020 Birch Glen Road
Lake Of Bays, Ontario
Summer in Muskoka Own Villa 5, Week 4 at The Landscapes on Lake of Bays Make Muskoka part of your lifestyle with fractional ownership of Villa 5, Week 4 (July 13th to 20th) at The Landscapes, a prestigious, fully maintained resort community on the shores of Lake of Bays. This is a prime summer week perfect for swimming, boating, relaxing, and enjoying everything Muskoka has to offer at its very best. This beautifully appointed 2-bedroom, 2-bath villa offers 1,888 square feet of luxurious comfort. From the open-concept living and dining area to the fully equipped kitchen and the cozy Muskoka Room with a fireplace, every detail invites you to unwind. The spacious primary suite includes a spa-style ensuite, while the second bedroom is perfect for family or guests. Owners enjoy full use of the resorts outstanding amenities, including a sandy beach, boathouse, clubhouse, docking, walking trails, and more. The property is professionally managed and maintained, so all you need to do is arrive and relax. As part of The Registry Collection, this ownership also gives you the opportunity to exchange your week for stays at other luxury destinations around the world. Remaining week for 2025 is Nov, 2nd. Pet Friendly. (id:57557)
572 Romaine Street
Peterborough Central, Ontario
Charming 4-Bedroom Brick Home in the Heart of Peterborough! Welcome to 572 Romaine Street -- a solid brick two-storey home offering the perfect blend of character, comfort, and functionality. This spacious 4-bedroom, 2-bathroom property is ideal for families or those who love to entertain. The bright, updated kitchen features a central island, built-in dishwasher, gas stove/oven, side-by-side refrigerator, and stylish subway tile backsplash. Sliding glass doors off the kitchen lead to a large rear deck, perfect for summer BBQs or quiet evenings in the hot tub beneath the gazebo. The cozy living room is warmed by a natural gas fireplace, and a convenient 2-piece bathroom is located on the main floor. Upstairs, you'll find four generous bedrooms and a 4-piece bath. This home is move-in ready and located close to schools, parks, and all amenities. Enjoy the beautifully landscaped and fully fenced yard with a greenhouse, ample gardening space, and even a climbing dome for kids. (id:57557)
2370 Cypress Avenue
Windsor, Ontario
Don’t miss this exceptional all-brick end-unit townhome in one of East Riverside’s most desirable areas, just steps from parks, scenic walking trails, transit. This rare 2+2-bedroom spacious layout offers nearly 1,500 sq ft of beautifully finished space on the main floor, plus a finished lower level and an insulated and heated two-car garage with ceiling storage and an ultra-quiet opener. The inviting interior features vaulted ceilings, an open concept living/dining area, and a stylish kitchen with breakfast bar. The primary bedroom includes two closets (one walk-in) and a private ensuite, with main floor laundry adding extra convenience. The professionally finished lower level includes two oversized bedrooms, a large family room, custom storage, and rough-in plumbing for a third bathroom. Step outside to your private backyard retreat, complete with a private gazebo, a six-person spa, outdoor shower, and fenced yard. Low maintenance living with a $85/month fee that covers lawn care, snow removal, and a sprinkler system. Move-in ready with a flexible closing date available. Taking offers as they come. (id:57557)
76 Bridge Street W
Greater Napanee, Ontario
Situated in the heart of historic downtown Napanee, this lovely 1 1/2 storey home with its oversized picturesque property and extensive perennial gardens, is loaded with updates and ready for a new family. Welcoming you home as you pull into your spacious private driveway is the lovely covered porch, where you might just want to sit a while and relax after a long day! From there you step into the spacious M/L floorplan offering a bright updated kitchen, loaded with storage and featuring an eat at counter and further accented by gorgeous pine plank floors. Newer appliances and gas stove are also a great addition to the space. M/L also offers a front living room as well as a back family room, that could easily be a 4th bedroom depending on your personal needs. A full bath and laundry complete the main level. U/L floorplan offers another full bath and 3 generous bedrooms. Just a few more of the recent updates include, shingles, eavestroughs ,windows, patio doors, plumbing, electrical, irrigation system for back gardens. Walking distance to everything that downtown Napanee has to offer, this home is an incredible find and ready for quick occupancy if desired. (id:57557)
15148 County Road 21
Brighton, Ontario
Tranquility and peace are the first things that come to mind when taking in the views from this immaculate 3 plus 2 bed, 2 bath home. From the gleaming hardwood floors to the open plan main floor, care and attention shows throughout. A circular driveway leads to a insulated 2car, heated garage with entry straight into a wide staircase leading to the main living space. The lower level is partially finished with a roughed in bath and two more bedrooms along with a family/rec room with its lovely wood stove. This home is sure to impress. (id:57557)
215 Haig Road
Belleville, Ontario
Lovely side split in the east end of Belleville, backing onto the park! Take note of the welcoming stamped concrete walkway and front deck which lead you right into the front foyer and a great open floor plan. What a perfect spot for entertaining in this combination living, dining and kitchen area! The kitchen includes the appliances and is complemented by a generous 7'+ island; shaker style cabinets; some soft close hardware; pull outs; gorgeous quartz counter tops; and, an exterior door which leads you to the back deck and barbeque with a gas line for convenience. The 3 bedrooms and 4 piece bathroom are just five steps up from this great space. The basement offers an exterior door in the laundry/utility room; 2 piece bathroom; and, a cozy family room with an electric fireplace. Right now, the current owners have the family room divided into two small rooms but the divider will be taken to leave the home as it was originally meant to be. Worth Mentioning: Windows Vinyl Double Paned; 100 AMP Breaker Panel; Forced Air Gas Furnace and Central Air approximately 6-8 years old. Recessed Lighting; Large Shed 16'5 x 12'4; Fenced back yard with access to the park; Some Measurements Less Jogs. (id:57557)
10 - 3355 Thomas Street
Mississauga, Ontario
Welcome to this beautifully updated 3-bedroom plus den townhome located in the highly desirable Churchill Meadows neighbourhood. The open-concept living and dining areas feature upgraded flooring, upgraded lighting, a neutral colour palette, and seamless access to a Juliette balcony and a large terraceperfect for entertaining. The modern kitchen boasts quartz countertops, a breakfast bar, and sleek stainless-steel appliances. Upstairs, you'll find generously sized bedrooms, full main bath and a primary retreat with two walk-in closets and a luxurious 4-piece ensuite. Additional highlights include high smooth ceilings, pot lights throughout, interior garage access, and parking for two. Ideally situated within walking distance to parks, top-rated schools, shops, and just minutes from major highways, this home offers both convenience and sophistication. (id:57557)
2372 County Rd 45 Road
Asphodel-Norwood, Ontario
VTB potential!!!!Great Business Opportunity in the Growing Village of Norwood: Prime Location with Retail Space and Studio Apartment** This amazing storefront is situated in the heart of Norwood, at the bustling intersection of County Rd 45 and Highway 7 E, just 20 minutes east of Peterborough. This property offers excellent visibility and a steady flow of foot and vehicle traffic. **Prime Location with Excellent Exposure** The property currently features one retail store designed for flexibility, with two distinct retail spaces. Each space has its own entrance and a separate 2-piece washroom, making it ideal for businesses that require different work areas or for those looking to lease out one side while operating their business on the other. **Fully Renovated with Modern Updates** This property is ready for business, featuring recent updates that combine style and functionality, including: - A high-efficiency central furnace and air conditioner (installed in 2017) for year-round comfort - A new roof, front door, and exterior paint, all installed in 2017 - Updated bathrooms for both retail spaces and the studio apartment - Newer laminate and hardwood flooring throughout, giving the interior a fresh, modern feel Additionally, the property includes a fully renovated studio apartment located at the back of the store (with a separate entry). This apartment features a kitchenette, a shower, and a bathroom, and it is well-lit with four windows. **Ample Parking and Easy Access** With six designated parking spots located at the back of the property, your customers will have plenty of convenient parking options. This commercial property in Norwood has it all. With its prime location, modern updates, and convenient parking, it's ready to start generating income right away. Don't miss out on this exceptional business opportunity. vacant (id:57557)
290 Greenwood Drive
Essa, Ontario
Motivate seller! All offers welcome. Welcome to 290 Greenwood Drive:Your Dream Home Awaits! Discover the perfect blend of modern luxury and comfort at 290 Greenwood Drive. This stunning property features beautifully landscaped grounds with a fully fenced yard and a remarkable interlocking patio. Your backyard oasis includes a 13x20 saltwater above-ground pool, a relaxing hot tub for seven, and two charming gazebos on a spacious composite deck.Step through the elegant front doors into a bright foyer with a stonework feature wall. The main floor boasts 9 ceilings and upgraded lighting, creating an inviting atmosphere. The heart of the home is the upgraded kitchen, complete with granite countertops and stylish cabinetry. Enjoy the convenience of second-floor laundry and a cozy gas fireplace in the living area.Retreat to the luxurious master suite with a spacious walk-in closet and ensuite featuring a soaker tub and separate shower. The finished basement offers versatile space, including a new hot water tank (2022.) (id:57557)
102 Hillside Road
Hillside, Nova Scotia
Affordable and efficient living! This cozy 2 bedroom, one level home offers low maintenance living with a durable metal roof, energy efficient heat pump, and the bonus of county taxes while still enjoying municipal water and sewer. A front entry ramp makes access easier for those with mobility needs. A smart alternative to rentingown your home for less! (id:57557)
506 10428 Whalley Boulevard
Surrey, British Columbia
ASCENT into Your Dream Home! by Maple Leaf Homes. The largest 1 bedroom & DEN (750SF) in a contemporary concrete hi-rise building with A/C & a city view. The DEN (8.9 X 10.8) could be used as a second bedroom/home office. Three elevators to serve this west facing unit plus concierge at front desk. FIRST CLASS amenities on 3 levels: [LIVE, WORK & PLAY] gym, dog run, social lounge, dining room, workspace, children's play area, outdoor space, roof top lounge, fireplace, & more. Central to Skytrain, Surrey Place Mall, SFU, KPU, UBC DC, many shops & Surrey's central business district. 1 parking & 1 bike locker. This home is not the typical small new build, it has the space you need - you don't need a car to get around but this one parking stall. Quartz Counters, Fulgor Milano appliances: integrated 22" fridge, SS 24" gas cooktop, electric wall oven, & dishwasher. Blomberg front load washer/dryer. Strata Fee includes heat, hot-water & gas. Be the first to live in this spacious home. (id:57557)

