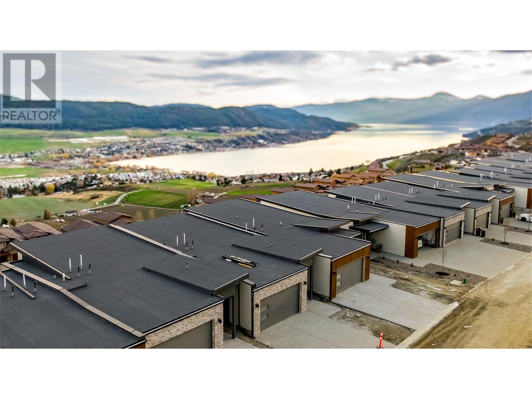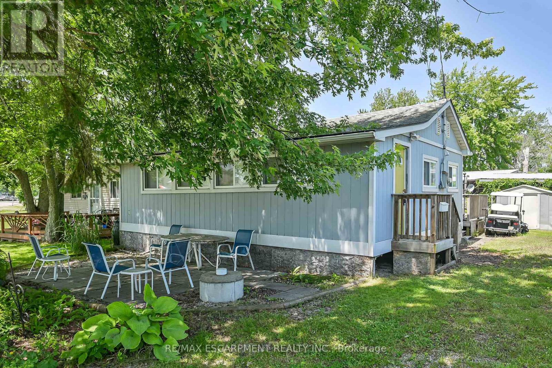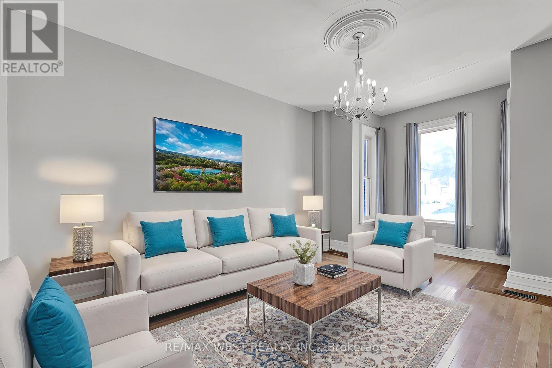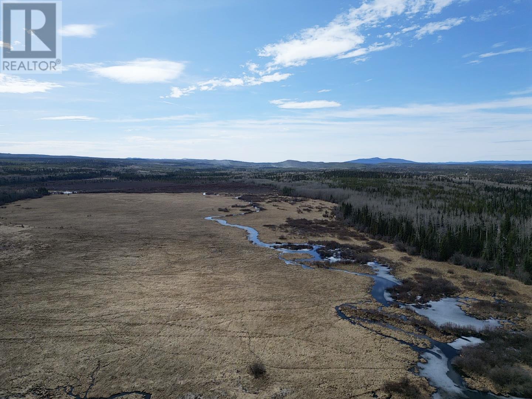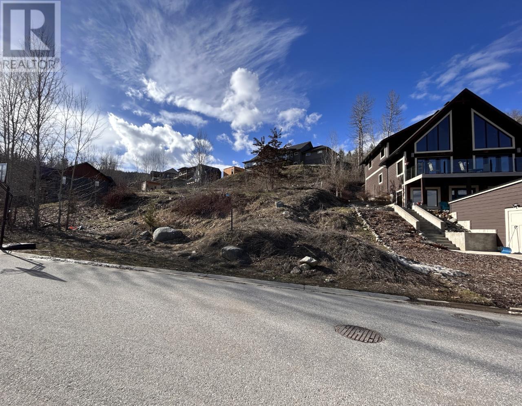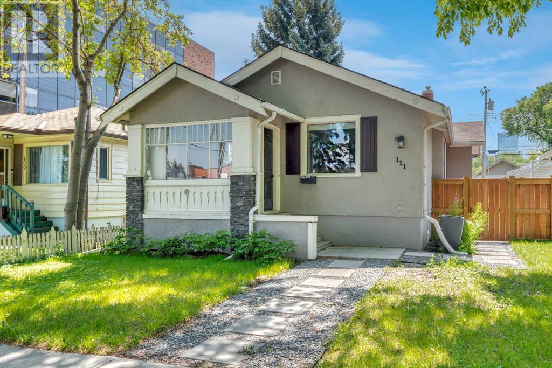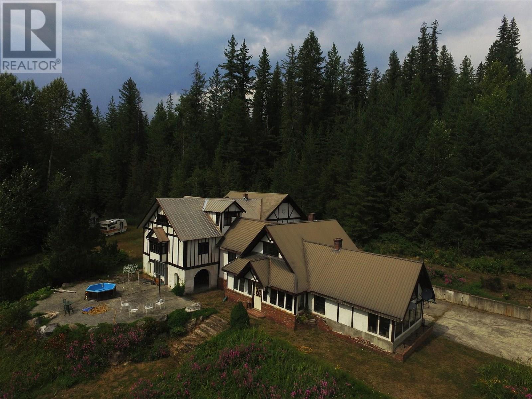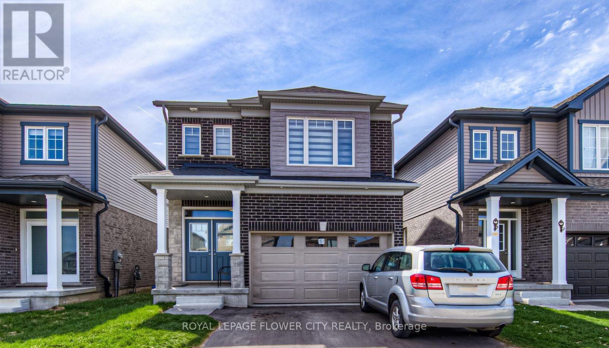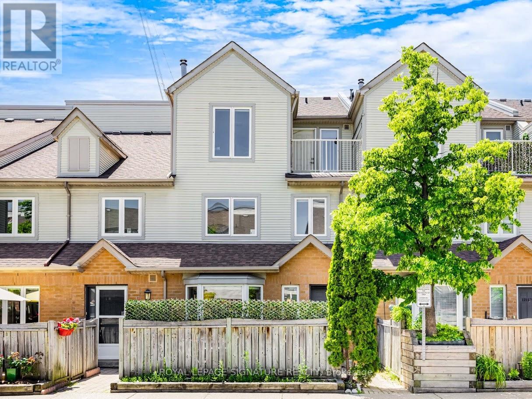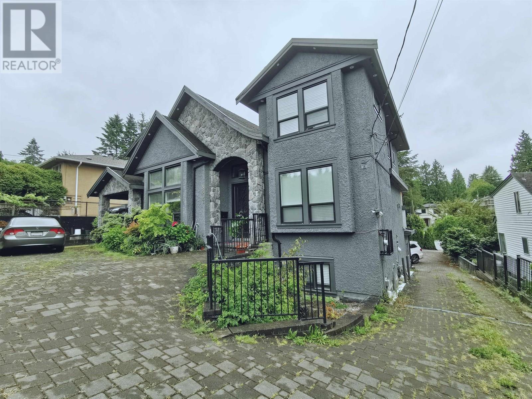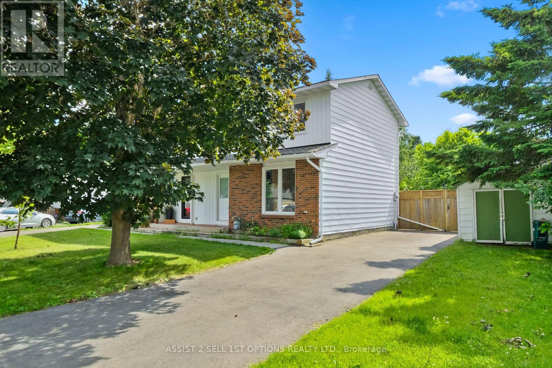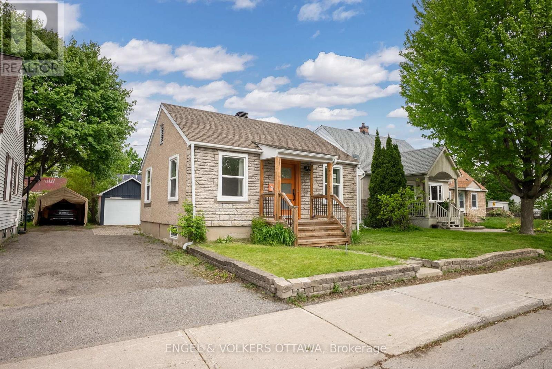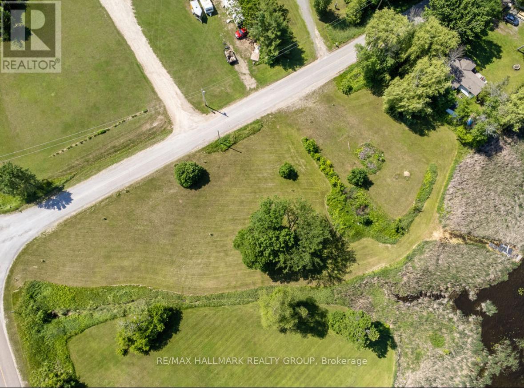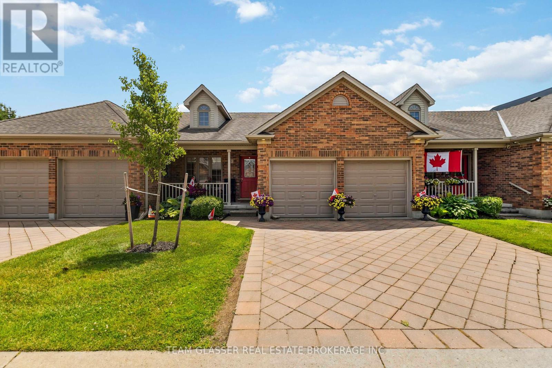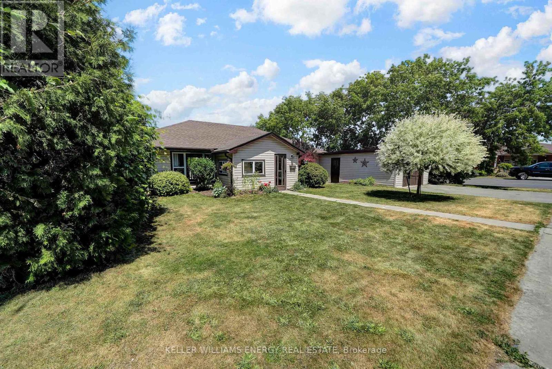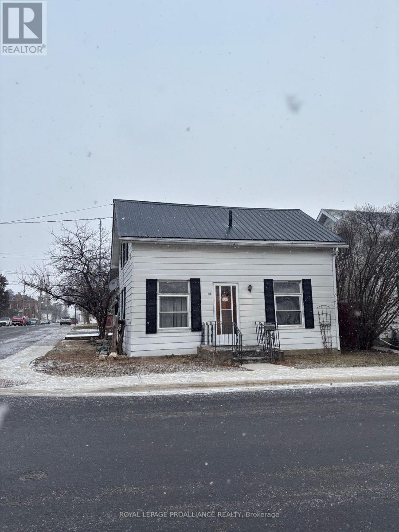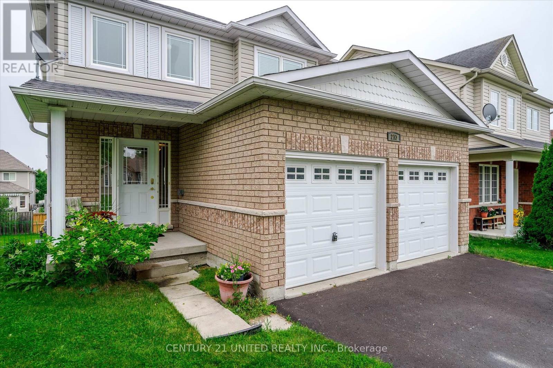5209, 522 Cranford Drive Se
Calgary, Alberta
Welcome to Cranston Ridge, a place you will love to call home. This 2 bedroom & 2 bathroom property is ready for immediate possession by its next proud owner. Your new home features a floorplan that is ideal for both living & entertaining. After stepping inside you will notice the kitchen has a timeless feel thanks to the stately cabinets and granite countertops blended together by the interlaced subway tile backsplash. Note the updated lighting, along with the large single sink, an upgrade which was a well thought of at time of build. You will also appreciate having enough space for your dining table and stools at the kitchen counter. This floorplan offers bedrooms on either side of the living room, making it optimal for maximum privacy between the rooms. Step inside the primary bedroom and enjoy enough space for your bed and furniture, plus a walkthrough closet and a nicely appointed 5 piece ensuite also featuring a dual vanity adorned by a granite countertop, undermount sinks, and additional cabinetry. The spare bedroom is also a good size and is next to the second full bathroom also feature an easy to clean granite countertop with undermount sink. A good sized balcony, In suite storage round out the home, while your vehicle stays warm and secure in the underground titled parking which also includes storage. Located in the highly sought after community of Cranston, close to the South hospital, Seton YMCA, Stoney and Deerfoot trail, along with all the amenities you both love and deserve, the location is fantastic! Book your private viewing with your favorite Realtor and make this attractively priced home yours before someone else does! (id:57557)
4a 1350 Creekside Way
Campbell River, British Columbia
Welcome to the Parkside Place. A professionally managed and proactive strata. Backing onto the Beaver Lodge Forest Trails, Willow Point Park and the Sports plex this unit has that recreation right at your fingertips. This home is a corner unit, second story walk up with its own laundry, spacious living/dining room with two bedrooms. The primary bedroom has a large walk-in closet with built-ins. New paint, updated laminate flooring 2022, Fridge replaced in 2023. Poly B plumbing at Parkside has been replaced, there are no age or rental restrictions, 1 Cat or Dog allowed, 1 assigned parking space with additional parking on site. There is an opportunity to seek additional storage on a waitlist. Currently tenant occupied month to month at $1850 plus utilities *tenant would be happy to stay (id:57557)
5017 22 Avenue Nw
Calgary, Alberta
** OPEN HOUSE: Sunday, June 29th 12-2pm and Sunday, June 29th 4-6pm ** Welcome to 5017 22 Ave NW, a stunning and well-designed home situated in the highly desirable Montgomery community—just minutes from parks, pathways, shopping, and top-rated amenities! This home features a legal basement suite, perfect for rental income or extended family, complete with a spacious bedroom, full bathroom, kitchen, and a large recreation room. The main floor is thoughtfully laid out with a bright living room featuring a cozy gas fireplace, a flex/dining room, and a powder room. The mudroom with built-in storage keeps everything organized, while the back deck offers a great space for entertaining or relaxing outdoors. Upstairs, the luxurious primary suite boasts a dual vanity, soaking tub, and a walk-in shower, creating a true retreat. The convenient upstairs laundry is perfectly located near two additional bedrooms, making daily living effortless. Nestled in Montgomery, this home is within walking distance to local shops, cafés, parks. The photos are from a similar build by the same builder. While the features, finishes, and layout are comparable, there may be slight variations. Book a showing to see this stunning home in person! (id:57557)
7735 Okanagan Hills Boulevard Unit# 68
Vernon, British Columbia
Aldebaran Homes newest development ""THE LEDGE"" This luxurious modern contemporary Rancher style townhome is located in a brand new community, perched up in The Rise community. This 1,990 sqft, 3 bedroom and 2.5 bath rancher townhome offers stunning views from the main floor and walk out patio. Some of the standout features include rev par wood floors, stainless Kitchenaid appliances with gas cooktop, wall oven, elegant tiled shower with 10 mm glass & soaker tub, 9-12 Aldebaran ensures you will be content and comfortable with your home by installing 6"" concrete party walls between each home, using high efficiency furnaces with A/C, Low E windows, and offering BC New Home Warranty. Price is plus GST. This home is under construction. Will be ready for possession Aug 1st. (id:57557)
183 Muriel Street
Shelburne, Ontario
Beautiful Large Corner Lot, Large family home, 3 bedroom, 3 Bathroom, Great location in Shelburne, close to schools and parks, on corner lot. Lovely wrap around covered porch, at the front and side perfect for relaxing. Walk out to back deck that has planter box and custom built- in storage, Large L shaped fenced yard. 2 storey brick and vinyl siding house. Attached 1 .5 car garage, Paved Driveway, with parking for 4 total 5 parking spots. Entry to the garage from side yard Enter into house from the garage to the convenient main floor Laundry Room with Laundry tub. Super layout for family, large Livingroom combined open to, Dining, Kitchen, all on Main Level. Foyer is wide with closet and a 2pc bathroom. Main level Living foyer has Hardwood floors, lead into large living room with big windows, side Lot so plenty of natural light. Dining room has walk out to the back deck, open to combined Kitchen, tile floors, plenty of room in the kitchen with maple cabinets. Main floor Laundry room off the kitchen and entrance to the garage, Garage has built in storage shelves and side door for convenience. Beautiful wood stairs to the second level, Broadloom in 3 good sized bedrooms, 4 pc main bath, Plus Primary is large with walk-in closet and Ensuite with a walk-in shower and His and Hers double sinks. Lower level has a huge Rec room with a dry bar, large windows and nice pot lights, Extra large storage Closet with ruff in for a 4th bathroom. Utility room has an owned water softener, (rental hot water) Central Air conditioned. walk out to from the Dining Room to the beautiful Deck with custom storage boxes, raised garden bed, large garden shed, Fully Fenced over sized corner lot. Quiet neighborhood, walking distance to High School and Elementary school, Beautiful Very well maintained home in Great location, See it to believe it, won't last long Price is Right. (id:57557)
1041 Lakeshore Road
Haldimand, Ontario
Affordable Lake Erie life-style has arrived! Located in heart of Selkirk Cottage Country - 50 min/Hamilton, Brantford & 403 - 20 mins E. Port Dover. Incs 3 seasons' cottage sit. in Featherstone Acre Park on leased land - introduces 916sf of nautical inspired interior ftrs side deck entry to dining room incs wood feature wall & oversized windows overlooking paver stone patio enjoying partial lake views - continues to living room boasts WETT wood stove & patio door WO to 15x15 private rear deck & fenced yard, fully equipped kitchen, 3 bedrooms, den/office/4th bedroom & 3pc bath. Extras -painted exterio'17, roof'18, 100 hydro, weeper tiled yard'19, concrete pier foundation'12, fibre, vinyl windows, alum. facia/soffit/eaves, 2400g cistern & holding tank. $4400 p/yr lease fee incs property tax. 9 month occupancy (Jan./Feb./March must vacate). (id:57557)
318 Simcoe Street
Woodstock, Ontario
This charming and spacious 3-bedroom, 2-bath home offers 1,588sqft of comfortable living space ideal for first-time buyers or families looking to settle into a friendly, walkable neighbourhood. The main floor features a bright, open layout with a welcoming living and dining area, plus a functional kitchen with plenty of storage and natural light. Upstairs, you will find three large bedrooms and a full bath. The lower level offers a large flex space , providing a quiet retreat for older children, guests, or even a private home office. There is also a second bathroom .Step outside to enjoy a fully fenced backyard, ideal for kids, pets, or summer barbecues as well as a single attached garage and extra space in the basement. Best of all, this home is just a short walk from downtown Woodstock, where you will find parks, schools, restaurants, coffee shops, and all the day-to-day essentials. If you are looking for a move-in-ready home in a location that offers both community charm and convenience, 318 Simcoe Street checks all the boxes! Some photos are VS staged (id:57557)
6 Campview Road
Hamilton, Ontario
Welcome to 6 Campview Road a truly exceptional waterfront estate offering luxury, privacy, andrare direct access to the shores of Lake Ontario. This custom-built home spans over 4700 sq ftof elegant living space, Built in 2022, this remarkable home showcases beautifulcraftsmanship throughout, w/10' ceilings on the main level, led pot lights, elegant engineeredhardwood floors, and a stunning open concept floor plan that seamlessly blends all the livingareas together. Expansive windows bring the outdoors in w/ unobstructed views of the water.Chef's gourmet kitchen designed w/ high-end JennAir appliances anchors this home and ftsquartz countertops and ample upper and lower cabinetry space. Charming living room w/ a gasfireplace creates the perfect ambiance to sit around and catch up with loved ones. Step intoyour primary bedroom above designed w/ a lg walk-in closet, 5pc ensuite and direct access toyour private balcony overlooking the tranquil Lake and its soothing sounds. 4 more bedroomsdown the hall w/ ensuites. 9' ceilings on 2nd lvl! The lower level w/ walk-up fts 2 morebedrooms, a full size kitchen, a dining area, a 3pc bath & a rec room w/ electric fireplace. Great for multi-generational living or investment purposes! Spacious backyard w/ inground pooland ample seating areas to entertain! Mins to Downtown Burlington & Niagara Region, Marinas, Trails, Shops, Schools, Major Highways & More. (id:57557)
2683 Ord Road Unit# 137
Kamloops, British Columbia
Enjoy modern living in the sought-after Catalpa Community—steps to trails, golf, dog park, and the 18km Rivers Trail. This 3-bed, 2.5-bath half-duplex (Calvin plan) offers 1,790 sq ft with quartz counters, shaker cabinets with upgraded hardware, LED fireplace, and a fenced yard with patio and natural gas BBQ hookup. The primary suite features a walk-in closet, glass shower doors, and double vanity. Upgrades include central A/C and a stylish kitchen package with gas stove. Explore Kamloops’ only 5km private walking loop and relax at the on-site park with powered picnic tables and community garden. Bareland strata ($281.44/mo) covers snow removal and lawn care. Reach out to the listing agent to book your showing! (id:57557)
620 Copperfield Boulevard Se
Calgary, Alberta
Welcome to your dream home located in the sought-after Copperfield community, perfectly positioned with breathtaking views backing onto Stillwater Pond and scenic pathways. This beautifully upgraded property features a spacious, open-concept main floor that is flooded with natural light, highlighting serene pond vistas and picturesque sunrises from nearly every angle.The gourmet kitchen has been tastefully upgraded with sleek new countertops, providing both style and functionality, ideal for culinary enthusiasts and entertainers alike. Hardwood flooring flows seamlessly throughout the main and upper levels, enhancing the home's elegance and charm. Upstairs you'll discover an updated hallway bathroom alongside the impressive primary suite, complete with a spa-inspired ensuite featuring double vanities, a luxurious bathtub, and a dual rain shower. Two additional generous bedrooms and an open and versatile office space round out the upper level, providing plenty of space for a growing family or working from home.The custom walkout basement features a thoughtfully designed illegal suite that provides excellent versatility, comfortably suited for guests or extended family living. It includes a spacious living room with a custom fireplace, stainless steel appliances, its own private washer and dryer, large bedroom and direct outdoor access, ensuring privacy and convenience.Step outside to your spectacular yard—an entertainer's paradise designed for gatherings or quiet evenings taking in the tranquil pond views. The heated garage further enhances this exceptional home, offering warmth and comfort year-round. (id:57557)
Nw 1/4 Sec 19 Corkscrew Road
Vanderhoof, British Columbia
* PREC - Personal Real Estate Corporation. Escape to your own 160-acre paradise just 20 minutes from Vanderhoof. This one-of-a-kind property features a stunning blend of open grasslands and surrounding forest, all set against the backdrop of rolling hills and breathtaking mountain views. A year-round river winds through the land, home to several fish species and a magnet for wildlife including moose, deer, ducks, and grouse. Enjoy panoramic sunrises and sunsets in this peaceful, park-like setting. Ideal for organic farming or a private retreat, with valuable undersurface rights included. This rare opportunity offers space, privacy, and natural beauty—everything you need to start your dream lifestyle. (id:57557)
665 Cordelette Circle
Ottawa, Ontario
Visit the REALTOR website for further information about this Listing. Welcome to this beautifully upgraded 3 bedroom, 2.5 bathroom, end-unit townhome in the heart of Trailsedge, Chapel Hill South - one of Orleans' most desirable communities. Offering over 2,000 square feet of finished living space, this home combines style, comfort, and functionality, making it perfect for growing or established families. Situated on a premium corner lot at the end of the street, this home boasts exceptional privacy, a spacious yard, and a double car garage with no shared driveway or shared backyard access. The wide front porch sets the tone for the warm contemporary style found throughout, with rich wood tones, upgraded granite countertops in all bathrooms, custom zebra blinds installed across every window, and natural light that floods this home throughout the day. The open-concept main floor is perfect for family life and entertaining, anchored by a modern kitchen with high-end countertops and finishes. Upstairs, you'll find three generously sized bedrooms, including a primary suite with a walk-in closet, and a bright loft space perfect for remote work or a future bedroom. Families will love the proximity to top-rated schools, including Mer-Bleu high school with its prestigious International Baccalaureate program, Notre Dame des Champs elementary, and a future English high school set to rise just across the street. Commuters will appreciate the nearby future Bus Rapid Transit and Brian Coburn Extension having been approved by the City of Ottawa, as well as access to Chapel Hill South Park and Ride. With multiple parks, tennis courts, basketball courts, and trails within walking distance, the neighbourhood is perfect for active living. 5 LG appliances included (Refrigerator/Freezer, Dishwasher, Stove, Washer, Dryer). AC & Eavestroughs installed in 2022, tankless water heater rental. (id:57557)
806 White Tail Drive
Rossland, British Columbia
A prime residential lot in Rossland! If you're itching to build a cool, one-of-a-kind home, White Tail Drive is the place to be. It's a quiet treed area of Redstone with some of the finest custom built houses around. Your new place will be on a private cul-de-sac with a view to the golf course. Not only is this neighbourhood a family-friendly area, it's also an outdoor lovers dream and is connected on all sides to an extensive walking and biking trails network getting you into the wilderness quickly. Red Mtn, Black Jack XC, golfing, and all the fun Kootenay stuff is just a run, ride, or a jump away. (id:57557)
6780 46 Street Ne
Salmon Arm, British Columbia
Located in the desirable Turtle Ridge subdivision in Canoe, this 0.43-acre vacant building lot backs onto Canoe Pond and is just a short walk from Canoe Beach and Shuswap Lake. With no building scheme in place, you have the freedom to build the home that suits your vision. Surrounded by natural beauty and tucked into a quiet, established neighbourhood, this is one of the best value lots available in the Shuswap. (id:57557)
#213 1060 Mcconachie Bv Nw
Edmonton, Alberta
Bright and well-maintained 2-bedroom & 2-bathroom condo located on the second floor of Elements at McConachie! This unit offers an open-concept layout with a modern kitchen, granite counter-tops, and some updated stainless steel appliances. Large windows allow for plenty of natural light throughout the living space. The primary bedroom features a walk-through closet leading to a private 4-piece ensuite. An additional area offers flexibility for a home office, extra storage, or other uses. Other highlights include in-suite laundry, a private balcony, heated underground parking, and convenient access to schools, parks, public transit, and Anthony Henday Drive. (id:57557)
111 11 Avenue Nw
Calgary, Alberta
** Open House Saturday June 28th from 2pm-4pm! ** Tucked along a picturesque, tree-lined street in one of Calgary’s most beloved inner-city communities, this beautifully restored Arts & Crafts bungalow is the perfect blend of timeless charm and thoughtful modern style. From the moment you step onto the inviting covered front veranda, you’ll feel it—this home is something special. It’s not just well cared for; it’s full of heart.Inside, you’re welcomed by glowing original fir floors, vintage built-ins, and classic trim that tell a story, all seamlessly paired with a sleek, contemporary kitchen addition and a fully reimagined basement. The living room radiates warmth, anchored by a cozy fireplace that invites relaxed evenings and meaningful moments. Flowing easily from here is a stylish, soul-filled dining space—bold, comfortable, and undeniably unique.Two bright bedrooms and a beautifully updated bathroom feature a claw-foot tub that calls for slow mornings and deep soaks. Throughout, original fir doors and rich baseboards preserve the home’s character while thoughtful updates ensure everyday comfort. The sun-drenched kitchen at the back opens to a south-facing backyard haven—perfect for weekend BBQs, quiet mornings, or a glass of wine as the sun sets.The fully finished basement offers something completely different: polished concrete floors, open-beam ceilings, and an inspiring office nook perfect for working, working out, or winding down. Whether you're hosting movie nights, setting up a creative studio, or simply stretching out in the spacious family room, there’s room for it all—plus a full guest bathroom, laundry, and plenty of storage. Enjoy the convenience of new washer & dryer and BRAND new hot water tank! And the location? Unbeatable. Just a 10-minute stroll to downtown, close to parks, schools, beloved local cafes, and the kind of neighbourhood spots that give Crescent Heights its welcoming, eclectic vibe. Plus, being in a designated heritage area m eans this charming street will always feel just like home.Looking for a home that stands apart—with soul, style, and an unbeatable location? This is it. Come experience Crescent Heights perfection for yourself. (id:57557)
1377 Collings Road
Seymour Arm, British Columbia
The historic Collings Mansion is being offered for sale. Built in 1910 this beautiful, off grid mansion has over 3600 sq. ft and boasts original hardwood floors, a massive billiards room complete with 6 x 12 antique slate pool table and a grand piano situated off the dining/family rooms. The main floor has open kitchen, living, dining, family rooms and many windows providing natural light. There is a custom built, round fireplace situated in the middle of the family room. The mansion is situated on 14+ acres with ponds, underground springs and partially landscaped. On community water system and powered by solar, generator and propane. Located in beautiful Seymour Arm next to the white sand and clear water of Silver Beach at the North end of Shuswap Lake and only minutes to beach and other amenities. Endless potential for B&B, retreat, group purchase. 2nd residence is a Steiner Arch currently occupied by the seller. All meas. approx. and should be verified by Buyer. BY APPT ONLY. (id:57557)
49 Silver Glen Boulevard
Collingwood, Ontario
Annual 3 bedroom furnished rental in Silver Glen with finished basement. Welcome to this light filled end unit in Silver Glen a short stroll from rec centre and trails! Offering an open plan living with eat in kitchen featuring s/s appliances, new quartz counters and porcelain backsplash and spacious living area with doors to patio. 2nd level has primary with 3 piece bathroom and walk in closet, 2 guest rooms and a guest bathroom. basement has a large rec.room with 3 piece bathroom. Development offers a seasonal outdoor pool, rec.centre and gym and is located a short drive to Georgian Bay waterfront, downtown Collingwood and many ski hills and golf courses. Landlord looks forward to recieving applications from AAA+ tenants. (id:57557)
61 Murray Street W
Hamilton, Ontario
Welcome to 61 Murray! Where timeless charm meets contemporary convenience. Located steps from the city's best restaurants, cafe’s, art galleries and shops. Sitting on a rare 40ft wide lot with a detached garage and plenty of parking, this century home has been meticulously renovated from top to bottom. The main floor is open and spacious with a large living and dining area and a stunning chef's kitchen with GE Cafe stainless appliances including a 6 burner gas range, stone counters and bar area with beverage fridge. The second floor offers three generous bedrooms, including the primary with vaulted ceilings, a walk-in closet and its own ensuite bath. Second full bath and laundry finish off the second level. Fantastic income potential with a separate apartment in the lower level. The yard was made for entertaining with an incredible douglas fir pergola, outdoor kitchen and plenty of open greenspace. With the West Harbour GO and Bayfront Park minutes away, convenience and lifestyle come together seamlessly. Nothing to do here but move in and enjoy all the area has to offer! (id:57557)
Main - 51 Beauchamp Drive
Cambridge, Ontario
Welcome To A Beautiful, Just 2 yrs Old Detached House Features 4 Bedrooms,4 Washrooms, Double Car Garage. Home Located In One Of The Most Desirable Area Of Cambridge! Main Floor Features Family Rm W/ 9 Feet Ceiling, Kitchen W/ Top Quality S/S Appliances, Granite Counters, Backsplash. 2nd Floor Offers Prim Suite W/ 5Pc Ensuite, W/I Closet, 3 Other Good Size Bedrooms W/ Shared 4Pc Bath. Convenient 2nd Floor Laundry. Entrance Through Garage To Home, Side separate Entrance For Basement. (id:57557)
877 6th Concession Road
Hamilton, Ontario
Exceptional 18.29 Acre Property in Desirable Flamborough/Millgrove Area! Discover the perfect blend of space, privacy, and opportunity on this impressive 18.29 acre property located in the hightly sought-after Flamborough/Millgrove area. Whether you're looking for a private country retreat, hobby farm, or a property with endless business or storage potential, this property has it all. Featuring a huge shop constructed of metal and measuring nearly 1,000 sq ft (988 sq ft), this property offers exceptional space for equipment storage, vehicles, workshop needs, or even home-based business ventures. The surrounding landscape strikes a perfect balance between open space and natural beauty, providing plenty of room to roam, enjoy outdoor activities, or simply relax and take in the peaceful countryside setting. Conveniently located just minutes to major highways, Waterdown, Burlington, Hamilton, and Guelph - offering the perfect balance of rural living with easy access to city amenities. Property Highlights: 18.29 acres of prime land. Huge shop with endless possibilities Private and peaceful setting. Excellent access to major routes and nearby towns Ideal for a variety of personal or business uses. This is a rare opportunity to secure a highly versatile property in one of Flamborough's most desirable pockets. (id:57557)
341 Algoma St N
Thunder Bay, Ontario
Stunning 4-bedroom (plus office!) 2-storey home in the highly sought-after Shuniah subdistrict—oozing timeless charm and character on a fully fenced double corner lot. With 2 bathrooms plus a sauna and shower area, this solid brick beauty features a classic wood-burning fireplace, gleaming hardwood floors, and generous living, dining, and kitchen space perfect for entertaining. Enjoy lake views from the private balcony off the primary bedroom, relax in the sauna after a long day, or unwind in the massive backyard oasis. The attached garage (19.80' x 12.20') adds practicality, while the unbeatable location near Boulevard Lake, Centennial Park, and downtown offers the best of Thunder Bay living. Old money feel, modern functionality—this home is a rare gem and a must-see! (id:57557)
54 Valley Lane
Caledon, Ontario
Welcome to 54 Valley Lane, a stunning and well-maintained townhome located in one of Caledons most desirable family-friendly neighborhoods. This move-in-ready home features 3 spacious bedrooms, 4 modern bathrooms, and a fully finished basement offering additional living space ideal for a home office, gym, or entertainment area. The open-concept main floor is filled with natural light and showcases a stylish living and dining area, perfect for everyday living and hosting guests. The contemporary kitchen is equipped with stainless steel appliances, ample cabinetry, and a functional layout designed for convenience. Enjoy the comfort of a private backyard and the ease of access to top-rated schools, parks, shopping, and essential amenities. With quick connectivity to major roads and highways, commuting is effortless. This beautifully crafted townhome combines modern style, comfort, and location an ideal lease opportunity in the heart of Caledon. (id:57557)
13 - 1211 Parkwest Place
Mississauga, Ontario
Step into 1,800 sq ft of thoughtfully designed open-concept living, plus an additional 450 sqft of finished basement space-perfect for entertaining or unwinding. The main floor offers a spacious layout, anchored by a cozy fireplace that enhances the warmth of the combined living and dining areas. The chef-inspired kitchen features custom cabinetry, a large granite island, stainless steel appliances, generous storage, and a built-in microwave. The sun-filled primary bedroom is a true retreat, complete with a fully renovated ensuite and two walk-in closets. The spacious second and third bedrooms both offer direct walk-outs to a private balcony-perfect for morning coffee or quiet moments outdoors. The front yard and balcony are elevated by maintenance free custom turf and lush green accents, adding to the home's charm and livability. Additional features include two underground parking spots including one with electric charging, a finished lower level, and a prime location-just a short walk to transit and minutes from Lake Ontario's vibrant waterfront and scenic trails. (id:57557)
301 - 2300 Upper Middle Road W
Oakville, Ontario
Beautiful 1 Bdrm+Den In The Balmoral Condominiums Backing Onto Lush Ravine. This 3rd Floor Unit Is Over 900 Sqft & Features Hardwood Floors, Granite Countertops, S/S Appliances,Breakfast Bar, Insuite Laundry+More. Spacious Bdrm W/Walk In Closet. Parking Included. Quiet Neighbourhood Surrounded By Walking Trails. Public Transit Nearby & Easy Access To Major Highways (To be leased furnished or unfurnished). (id:57557)
900 Kennedy Road
Hilden, Nova Scotia
Modern Living Meets Country Charm! Welcome to 900 Kennedy Road, a custom built home nestled on a private, wooded 8.43-acre lot, less than 15 minutes to Truro and 50 minutes to Halifax. This thoughtfully designed 3-bedroom, 2-bathroom home features high ceilings, a bright, open concept layout, and a chefs kitchen complete with quartz countertops, a large island, propane stove, and sleek stainless steel appliances. The spacious primary suite offers a generous walk-in closet and a spa-inspired ensuite with a luxurious walk-in shower. Throughout the home, custom cabinetry provides stylish and functional storage in every room. Built on a slab foundation, this home is ideal for one level living, perfect for those with mobility needs or anyone seeking modern comfort without stairs. Additional features include in-floor propane heating, a ductless heat pump, generator panel, and a full water treatment system. A durable steel roof and siding, along with a large concrete deck, making outdoor living easy and with low-maintenance. Stylish, accessible, and surrounded by nature. This exceptional home is a rare find. Book your private viewing today! (id:57557)
437 Seaton Drive
Oakville, Ontario
Set on a serene lot in the heart of Bronte West, 437 Seaton Drive is a beautifully maintained bungalow that blends timeless character with thoughtful modern updates. This 3-bedroom home features hardwood flooring, a finished basement, and elegant touches that create both warmth and functionality. The inviting living room showcases a stone-clad electric fireplace with integrated outlets ideal for your entertainment setup while the bright, well-equipped kitchen is perfect for even the most avid chef, enhanced by stylish pot lights and a seamless connection to the backyard. Step outside to a manicured garden, stone patio, and tranquil gardening pond, all framed by mature cedar hedges and a fully fenced yard for exceptional privacy. A detached garage with coach doors and 60-amp service adds versatility and curb appeal. Major updates include a new sump pump, a 6-year-old furnace, and an 8-year-old roof giving you peace of mind for years to come. Ideal for families, professionals, or downsizers or for those dreaming to build their own custom home on this generous lot. Live a peaceful lifestyle close to the lake, trails, and top-rated schools. Surrounded by Multi million dollar homes. A back entrance offers easy access to the backyard and to the lower level. (id:57557)
5537 Canada Way
Burnaby, British Columbia
Exclusive opportunity to own this charming family home in Burnaby's coveted deer lake neighbourhood, boasting an elegant, modern design with vaulted ceilings, spacious rooms and exceptional craftsmanship throughout, this residence is ideal for both entertaining and family living, the gourmet kitchen will delight culinary enthusiasts, featuring a secondary wok kitchen, a bright and airy matte white colour scheme, and high-quality stainless steel appliances. Ample parking and driveway space, back lane access on Rugby street. Meticulously designed with premium finishes, basement has two separate entry one bedroom suite, amazing mortgage helper setup, must view to appreciate. (id:57557)
41 Dundegan Drive
Ottawa, Ontario
Welcome to your next home in the heart of Glencairn a popular area in Kanata ! This bright and spacious 3-bedroom semi-detached rental is move-in ready and offers a clean, modern, carpet-free interior. The main floor features newer flooring, fresh paint, a stylish kitchen with great counter space, and an open-concept living and dining area that's perfect for everyday living and entertaining. Upstairs, you'll find three generously sized bedrooms also with hardwood and a full bath, while the finished basement adds a second bathroom, pantry space, extra storage, and a flexible rec room ideal for working from home or hobbies. Outside, enjoy a fully fenced backyard, a handy storage shed, and parking for up to 3 cars. All appliances are included, making this home as convenient as it is comfortable. Located in a family-friendly neighbourhood close to transit, schools, parks, and shopping . This one wont last! Available immediately (id:57557)
141 Crerar Avenue
Ottawa, Ontario
Welcome to 141 Crerar Avenue, a charming 2 bedroom, 1 bathroom bungalow in Ottawa's vibrant Carlington neighbourhood. This home is situated on a large lot and offers a detached oversized single car garage - a rare find! Inside features hardwood flooring, a bright living/dining room, an updated eat-in kitchen with sleek stainless steel appliances, and a separate entrance leading to the backyard and basement. The spacious finished basement offers endless possibilities from a cozy family room to a home office, or potential to add a 3rd bedroom. Step outside to your backyard retreat, complete with a covered deck that's perfect for relaxing or entertaining. The oversized single car garage, complete with a skylight, offers great natural light and is ideal for a workshop or extra storage. Plus, the separate outdoor shed provides even more space for tools, seasonal items, or hobbies. Just steps away from scenic walking and bike paths, the Experimental Farm, schools, amenities, transit, and the Civic Hospital - this location has it all! (id:57557)
00 Smiths Bay Road S
North Algona Wilberforce, Ontario
The severance is complete and ready for your dream waterfront home! A 1.06-acre building lot on the Beautiful Lake Dore. If you're ready to live the lakefront/country dream this gently sloping pie-shaped property could be the Perfect lot for your dream floor plan with walkout basement. Your view is a stunning picture of the entire lake with the best sunsets on the lake! Conveniently located on paved roads easily accessible to Hwy 417, 41, and 60, Easy to commute to Pembroke, Petawawa, Ottawa, and Eganville. Hydro is at the road. Proposed well and septic locations are detailed on the lot plan. This freshwater lake offers many recreational activities including fishing for Large Mouth Bass, Northern Pike, and Small Mouth Bass; swimming; boating; canoeing; kayaking; jet skiing; and snowmobiling and Ice Fishing in winter. The Ottawa Valley has so many opportunities for the outdoor enthusiast with access to hiking trails, white water rafting adventures, wilderness tours while offering scenic opportunities galore. (id:57557)
#149 3510 Ste. Anne Tr
Rural Lac Ste. Anne County, Alberta
Live at the lake! Manufactured home is located on 0.5 acres on Lac St. Anne. Enjoy paddle boarding, canoeing, motorboating in the summer and in the winter take in some ice fishing or enjoy the groomed snowmobile trails on and around the lake. Just a 5 min drive to Alberta Beach where you can take in the legendary Sno Mo days in February, or Polynesian days in the summer there is fun for all ages! This 1200 sf home has 3 beds and 2 baths with a dreamy ensuite with soaker tub! Open concept kitchen and living is functional for a family and with some love and personality it can be your dreamy lake house. The property comes with a C-can and fencing materials to build a chain link fence. Room to build a future garage too! (id:57557)
#123 10407 122 St Nw
Edmonton, Alberta
Are you ready to start your own business? This distinctive condo provides an excellent opportunity for you to do so. Alternatively, it can serve as a residential property until you are prepared to launch. Situated opposite The Brewery District, this exceptional unit in Glenora Gates offers outstanding value for first-time buyers and is competitively priced. The unit features impressive 10-foot ceilings, creating a spacious atmosphere, along with an open layout that benefits from numerous south-facing windows, allowing natural light to fill the space. The master bedroom is generously sized and provides ample closet space and storage. The galley kitchen is equipped with solid wood cabinetry, white appliances including a built-in oven and cooktop, a tile backsplash, and a raised island eating bar, ideal for hosting. The private patio has access from the street, complete with a natural gas BBQ hook-up, receives plenty of natural light and is perfect for enjoying your morning coffee or entertaining friends. (id:57557)
#206 9640 105 St Nw
Edmonton, Alberta
Absolutely TURN KEY home! This CONDO boasts OPEN CONCEPT, IN-SUITE LAUNDRY, 2 SPACIOUS BEDROOMS, PRIMARY bedroom with ENSUITE. MASSIVE LIVING ROOM with GAS FIREPLACE. LARGE DINING AREA. The UPDATED KITCHEN offers great WORK FLOW, with a COUNTER TOP EATING BAR. This gem LOCATED steps from the RIVERVALLEY and the LEGISLATURE GROUNDS. PUBLIC TRANSIT offered across the street. MINUTES from GRANT MACEWAN UNIVERSITY or the LRT. LRT offers an EASY COMUTE TO NAIT, University of Alberta, ROYALY ALEX HOSPITAL...AND many more LRT stops. Enjoy your morning coffee or evening beverage from your BALCONY. The CONDO offers you ONE UNDER-GOUND PARKING STALL. This amazing CONDO has NEW PAINT & LUXURY VINYL PLANK FLOORING, UPDATED KITCHEN and BATHROOMS. IMMEDIATE POSSESSION AVAILABLE. (id:57557)
8519 181 Av Nw
Edmonton, Alberta
The Aspen 20 is a thoughtfully designed 1663 sq ft home that balances comfort and elegance. It features a double attached garage, separate side entrance, and 9' ceilings on the main and basement levels for an open, airy feel. Luxury Vinyl Plank flooring spans the main floor, offering durability and style. The kitchen includes an island with a flush eating ledge, undermount sink, quartz countertops, full-height tile backsplash, over-the-range microwave, and a spacious corner pantry. A half-bath and mudroom with built-in bench add functionality. Recessed SLD lighting and pendant lights over the island enhance the warm, inviting atmosphere. Upstairs, a versatile bonus room offers space for work or play. The primary suite includes a walk-in closet and 4-piece ensuite with double sinks. Two additional bedrooms, a 3-piece bath, and a laundry room complete the upper level. Upgraded railings, basement rough-in plumbing, and Sterling’s Signature Specification are included. (id:57557)
1812 200 St Nw
Edmonton, Alberta
Bright and modern 3-storey end-unit townhome with no condo fees! This low-maintenance home features 3 bedrooms, 3 bathrooms, plus a versatile main-floor den—perfect as a home office, gym, or extra TV space. The open-concept second floor includes a stylish kitchen with quartz countertops, stainless steel appliances, a centre island, and convenient laundry. The spacious living and dining areas are perfect for entertaining. Enjoy outdoor living with a private deck and bonus shed. The large primary bedroom offers a generous closet and ensuite, plus two additional bedrooms and a full bath. Oversized single attached garage and utility/storage room provide extra functionality. With windows on two sides, this end unit is filled with natural light. Pet friendly and offering access to Stillwater’s community centre, spray park, rink, and trails—all just minutes from the Anthony Henday! (id:57557)
48 31098 Westridge Place
Abbotsford, British Columbia
Un-rivaled privacy! Located across from Club West, Westerleigh's resort-style clubhouse. This 3 bedroom END unit features Arts & Crafts-style architecture with distinctive wood shingles, open plan layout with island kitchen with granite counters, stainless steel appliances, NEW laminate flooring throughout the main floor. Enjoy one of the most private locations available-with no homes directly in front or behind-and a large side yard offering rare outdoor space. Relax on your secluded deck or enjoy parking for THREE vehicles with a garage plus bonus carport driveway-a rare find in the area! Located minutes away from education, recreation, and urban amenities. Club house features outdoor pool, fitness studio, fireside lounge, hockey room, movie theatre and much more. (id:57557)
5 - 5 Foxhollow Drive
Thames Centre, Ontario
Beautifully Maintained Bungalow in Prime Dorchester Location! Just 2 minutes from Hwy 401, this spacious 2+1 bedroom, 3 full bath home offers exceptional comfort, convenience, and style. Soaring vaulted ceilings, hardwood flooring, and elegant French doors create a bright and airy main floor, complemented by cozy gas fireplaces on both the upstairs and downstairs levels. The fully finished lower level is an entertainer's dream, featuring a stunning custom oak bar and expansive rec room. Enjoy the peace and privacy of the large, fully fenced backyard - no rear neighbours in sight! Complete with a double-car garage, this property combines small-town charm with unbeatable commuter access. Book your showing today - these condominiums go quickly! (id:57557)
233 14 Street
Wainwright, Alberta
Charming 1124 Sq Ft Home with Double Attached Garage. This well-maintained 1124 sq ft home offers a functional layout and great curb appeal. Featuring 2 bedrooms on the main floor and 1 additional bedroom downstairs, it’s ideal for families or those looking to downsize without sacrificing space. Enjoy the convenience of a large entryway and main floor laundry. The open-concept main floor flows nicely, with plenty of natural light throughout. Outside, the fenced yard includes garden boxes—perfect for anyone with a green thumb. A double attached garage adds value and ease for year-round parking and storage. A comfortable and practical home in a great location! (id:57557)
235 - 2075 King Road
King, Ontario
Welcome to Suite 235 at King Terraces a beautifully designed 1-bedroom + den, 2-bathroom suite offering 667 sq. ft. of modern, functional living with a touch of luxury. This thoughtfully planned suite features an open-concept layout with 9-foot ceilings, vinyl plank flooring throughout, and large windows that fill the space with natural light. The contemporary kitchen is equipped with integrated appliances, quartz countertops, and sleek cabinetry, flowing seamlessly into the main living area for relaxed everyday living or entertaining. The spacious primary bedroom offers a calm, private retreat, while the multi-purpose den is ideal as a home office, guest area, or reading nook. With two full bathrooms, this suite offers flexibility and comfort for both residents and guests. Parking, a storage locker, and high-speed internet are all included, adding exceptional convenience. Residents enjoy access to luxury 5-star amenities, including a fully equipped fitness centre, rooftop terrace, resort-style outdoor pool, elegant party lounge, and 24-hour concierge service. Perfectly located near shops, cafes, parks, and transit, Suite 235 offers a refined lifestyle in one of the areas most sought-after communities. (id:57557)
102 Crown Street
Quinte West, Ontario
Get ready to check boxes! 102 Crown Street has everything you have been looking for: Sweet bungalow, garage, in-law capacity, fenced yard, privacy, and walkable to amenities. This home offers 3 bedrooms and 2 full baths. The main floor offers a comfortable living room, open concept kitchen/dining, 4 pc bath, and 2 bedrooms (one is used as office/ laundry.) Sliding doors from the dining lead to an elevated, sunny deck. Downstairs, there is one bedroom and a 3 pc bath. A separate entrance and kitchenette offers options for multi family living. There is a covered deck off the lower level, and the yard is all fenced. Mature trees and shrubs frame this home, offering curb appeal and privacy. The garage fits 1 car and is perfect for storage, the paved drive offers additional parking. Central air-conditioning and forced air gas heat (2024) ensure year round comfort. Located on a cul-de-sac, this sweet home is walking distance to shops and dining, with quick access to the 401, various workplaces, and the hospital. 24 Hours notice for viewings please. (id:57557)
48 - 27 Coventry Crescent
Kingston, Ontario
Welcome to 27 Coventry Cres. This home has been lovingly cared for and maintained by its current long-term owner, and it Is presented proudly. Three bedrooms and a full bath offered up top, and a bright main level with tons of natural light and beautiful flooring. THE LOWER LEVEL OFFERS A WONDERFUL AND COZY FAMILY ROOM, ANOTHER FULL BATH, AND A WALKOUT TO THE FULLY FENCED YARD, AND FRESHLY PAINTED DECK. LOCATED JUST STEPS FROM THE PARK AND VISITOR PARKING. Public transportation is conveniently located at the corner, and our location is a quick commute to everything you would need: 401 access, shopping, schools, hospitals, CFB, all of it. This one deserves to be added to your list, and we look forward to arranging your visit. (id:57557)
300 Atkinson Avenue
Vaughan, Ontario
Discover Rosepark Townhomes A Prestigious Collection of Upscale Residences Nestled in the Heart of Thornhill. This exceptional End Unit model boasts soaring 9-foot ceilings on the main floor and is a rare premium end unit. Featuring 3 generously sized bedrooms and 3 stylish bathrooms, this home masterfully combines contemporary design with everyday functionality. Indulge in a chef-inspired kitchen, luxurious spa-like bathrooms, 349 Sq Ft of a Roof Top Terrace and the convenience of private underground parking for two vehicles. Ideally located just minutes from Promenade Mall, you'll enjoy easy access to top-tier schools, beautiful parks, and a wide selection of shopping and dining options. With close proximity to major highways and public transit, this residence delivers a lifestyle of refined comfort and exceptional accessibility. (id:57557)
187 Simmons Road
Loyalist, Ontario
Situated 20 minutes from the West End of Kingston, in the rural village of Wilton, stands one of the area's historic limestone homes. Built in 1836 by Henry Pultz, it has been thoroughly modernized to a high standard, whilst retaining all its original character, providing a haven of tranquillity close to the city. At nearly 4000 ft2 the bright living space offers a wonderful layout of remarkable rooms: a family/sunroom with exposed stone, skylights, and French doors overlooking a private garden, a large living room with double French doors ideal for entertaining or relaxation, and a spacious, book-lined study with a timbered ceiling which could serve as a perfect home office or bedroom. A large, bright eat-in kitchen overlooks a patio and boasts a wood-burning fireplace. A separate dining room off the family room makes an additional entertaining space for special occasions. The house is currently configured for 3 bedrooms and 4 bathrooms, as well as the study, studio and mezzanine at the back of the home, which offer an ideal spot to accommodate additional bedroom space for a teenager or a guest bedroom with its own separate sitting room on the second level. Each bedroom has its own updated ensuite and a surprising amount of closet space, unusual for this vintage of home.With 7 fully functioning fireplaces plus a pellet stove and in-floor heating in the family room, every bedroom and area in the home has its own separate heat source, in addition to the forced-air furnace and central air conditioning. Outside, a 30 ft covered front porch provides beautiful westerly views and front row seats to spectacular evening skies and summer sunsets. The 1.4-acre grounds of the property, including gardens, patio, trees and landscaping, have been maintained at the same level as the interior. The well-kept barn can continue to provide storage for garden tools and machinery, or could potentially offer a space for a studio, workshop, or any number of other uses. (id:57557)
27 Water Street W
Greater Napanee, Ontario
Property sold "as is", as per Schedule "A". Seller's Schedules "A" "B" "C" and "D"to be attached to all Offers. $ 15,000.00 deposit required.Seller has no knowledge of UFFI Warranty.The Seller makes no representation or warranty regarding any information which may have been input into the data entry form. The Seller will not be responsible for any error in measurement, description or cost to maintain the property. (id:57557)
243216 Range Road 32
Rural Rocky View County, Alberta
At the end of this private no-through road surrounded by aspens is this custom-built home nestled on 2 acres of sprawling countryside in South Springbank. Surrounded by wide open views as far as the eye can see, this incredible two storey enjoys upgraded vinyl plank floors & quartz countertops, 4 bedrooms up, huge oversized 2 car garage with infloor heating, ‘green’ equipped with 12kW of LG solar panels & a 10kW Generac home back-up generator. With over 3400sqft of air-conditioned space spread over 3 levels of stylish living, this amazing home features expansive windows & LED lighting throughout, sun-drenched living room with fireplace, open concept dining room & sleek white kitchen with quartz counters & waterfall island, big walkthrough pantry & LG/Sharp stainless steel appliances including gas stove/convection oven. Head on upstairs to the upper level where you’ll find 4 great-sized bedrooms 2 full bathrooms – highlighted by the owners’ retreat with deep walk-in closet & spa-inspired ensuite with quartz-topped double vanities, free-standing tub & oversized glass shower. Between the bedrooms is a super loft/bonus room which makes a terrific lounge or media room. Completing the 2nd floor is the laundry room with sink & LG steam washer & dryer. The lower level – with toasty infloor heating & engineered hardwood flooring, is beautifully finished with a tremendous games/rec room with oversized windows, future bathroom with roughed-in plumbing, loads of storage space & utility room with Whirlpool water softener, Gradient syncFURNACE, radon mitigation/sump pump system & Fronius grid tied solar inverter system. Additional features & extras include two automated Velux skylights, custom window blinds, triple-pane windows with a few further upgraded European-style windows & doors, fantastic deck where you can bask in the sun, metal exterior & roof. Beautiful fire-pit area where you can catch a glimpse of the mountains. Prime location to Springbank Road & the TransCanada Hi ghway, only minutes to the Webber Academy Athletic Park & Calaway Park, Edge School, Springbank airport & easy access to 69th Street LRT Station, downtown, Cochrane & the mountains. (id:57557)
213 Farrier Crescent
Peterborough North, Ontario
Located in the sought-after north end neighborhood of Heritage Park near Trent University, this well-maintained two-storey home is a short walk from the Peterborough Zoo and the Otonabee River. Perfect for families, this property boasts 3 + 1 bedrooms and 4 bathrooms, offering an abundance of space and comfort. The home has recently been upgraded with LED lighting throughout, a new kitchen, and an oversized composite deck with an aluminum railing. The upgraded eat-in kitchen features gorgeous granite countertops and ample storage. Step through the patio doors for the perfect outdoor dining and entertaining experience. The spacious main floor includes a welcoming living room, an open foyer, a powder room and a convenient laundry room. Head upstairs to two generously sized bedrooms, a bathroom, and a principal bedroom complete with an ensuite bathroom and a walk-in closet. The finished basement features a bedroom, a bathroom, family room and wet bar area. Walk out from the finished basement to a large deck and a spacious backyard. This home seamlessly combines modern amenities with a family-friendly layout, ensuring the utmost in comfort and convenience. Don't miss the opportunity to make this dream home yours! Schedule a viewing today and experience the charm and elegance of this Heritage Park gem. (id:57557)
68 Lambs Lane
Clarington, Ontario
Legal 2-Unit Home in Prime Bowmanville! Ideal Investment or Multi-Generational Living! Welcome to 68 Lambs Lane, a well-maintained legal 2-unit dwelling in the heart of Bowmanville just 5 years young and loaded with potential. Whether you're looking to invest or accommodate extended family, this property offers flexibility, space, and income potential. The upper unit features a bright and spacious 3-bedroom, 2-bath layout with an open-concept design, perfect for everyday living and entertaining. The lower unit also offers 3 bedrooms and 1 full bath, with its own open-concept living area, large windows, and natural light throughout. Each unit has separate garage access with a single-car garage and interior entry ideal for privacy and convenience. Enjoy generously sized rooms, large windows, and functional living spaces in both units. Currently tenanted with great tenants willing to stay or vacate, making this a seamless transition for new owners. A rare opportunity to secure a quality-built, legal duplex in a sought-after Bowmanville location. Don't miss your chance, this is the smart move you've been waiting for. See attached certificates. **The decor finishes may differ from the photos seen in listing as they are of a similar staged model** (id:57557)




