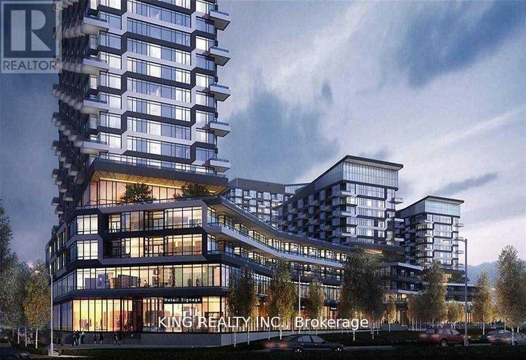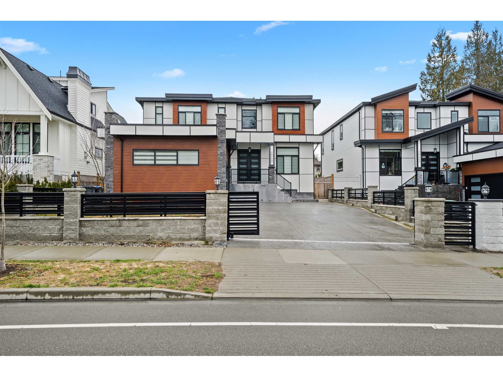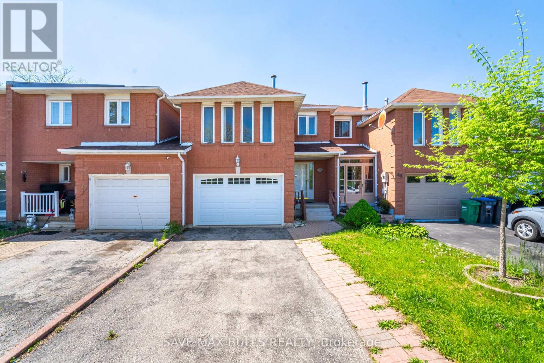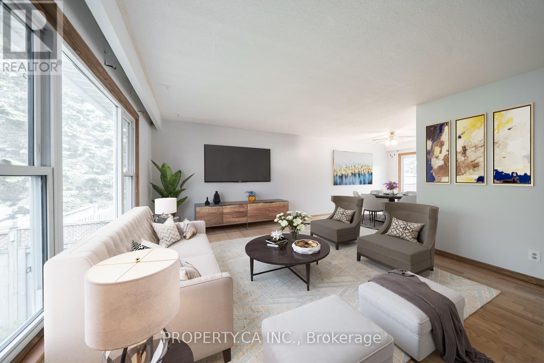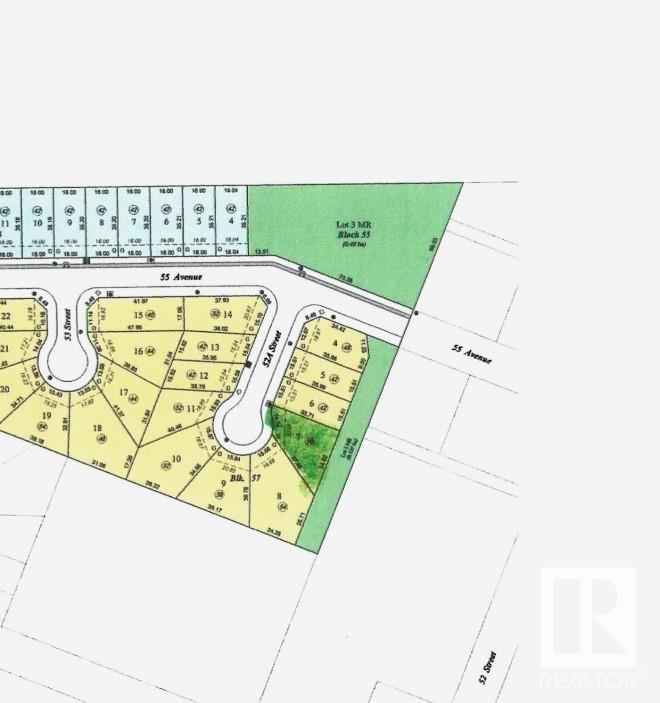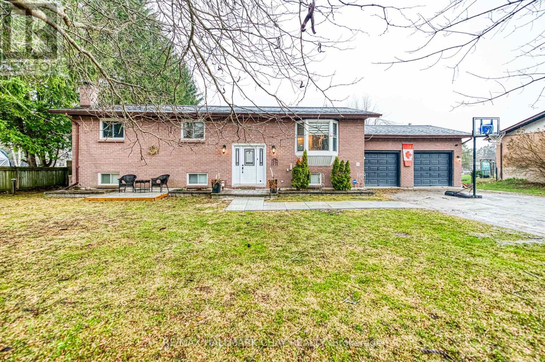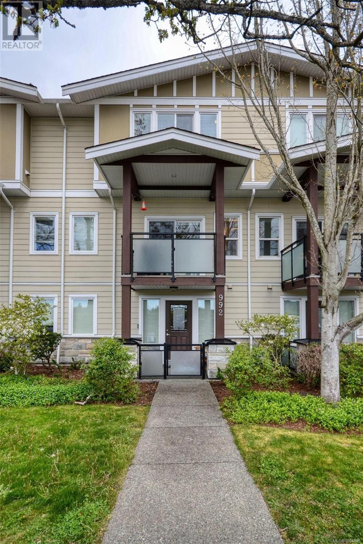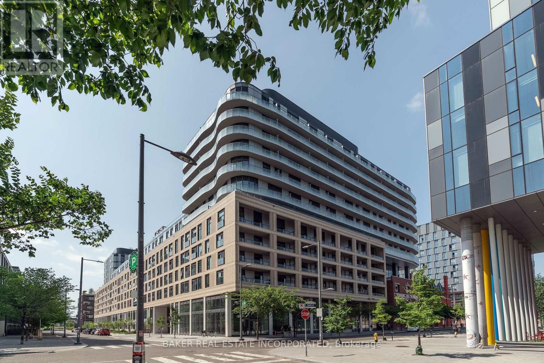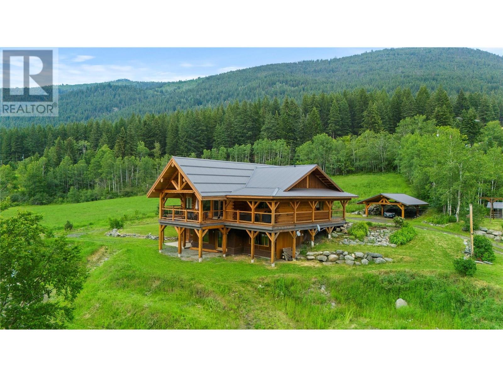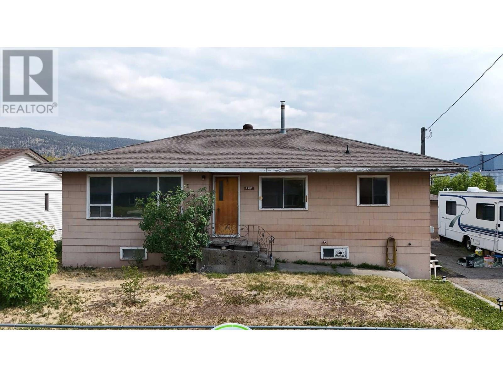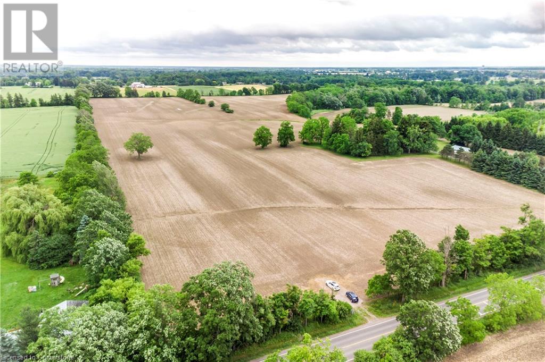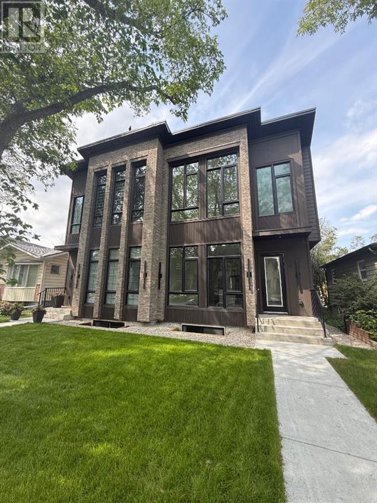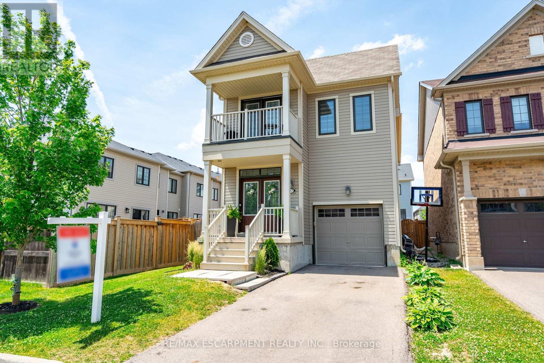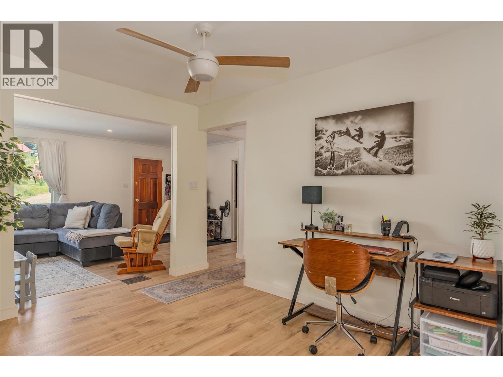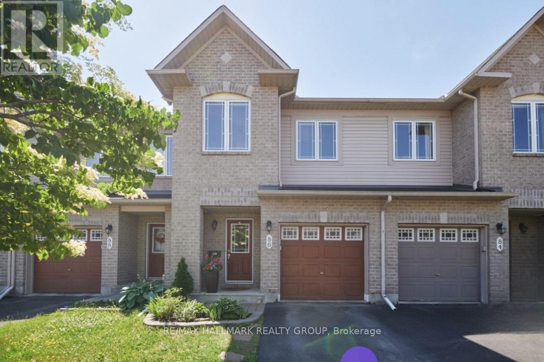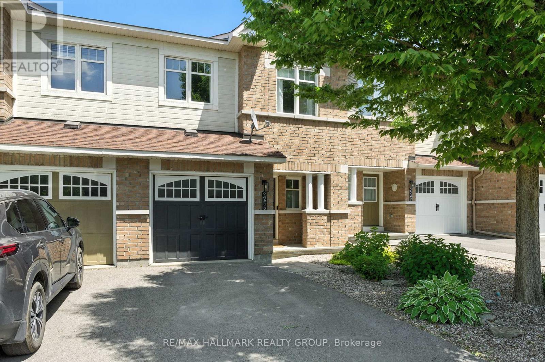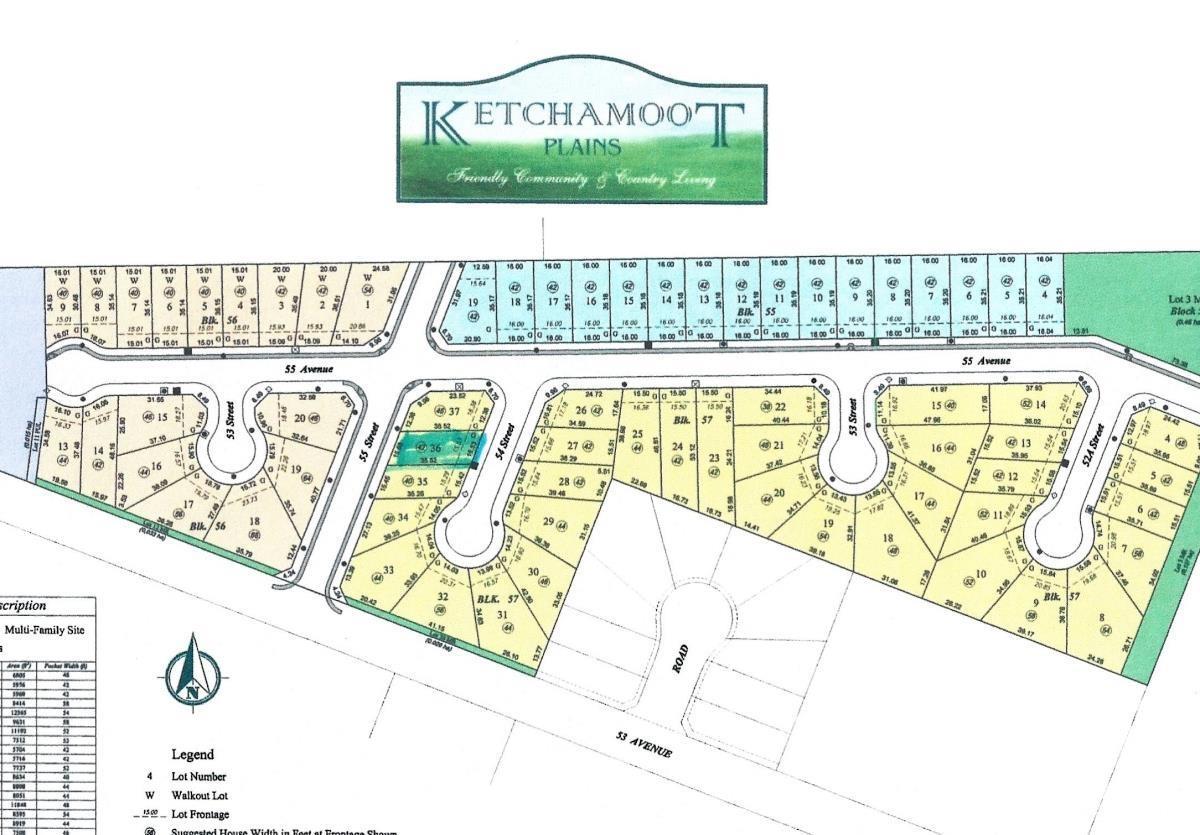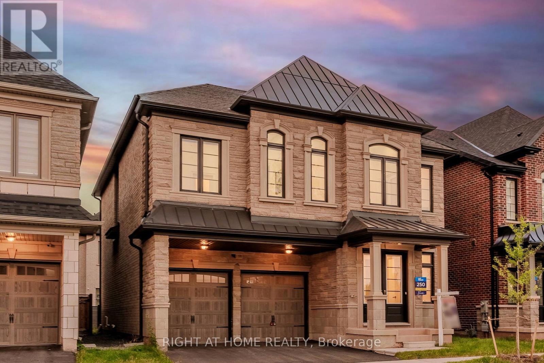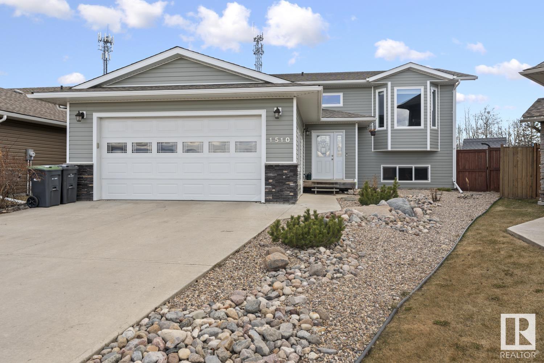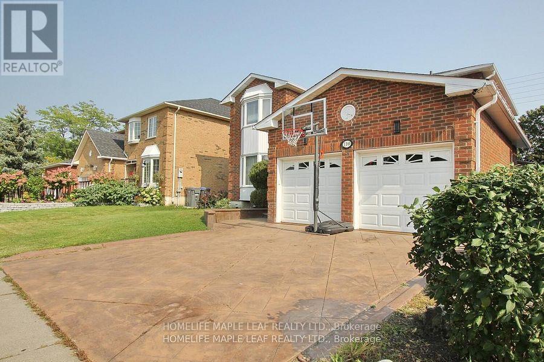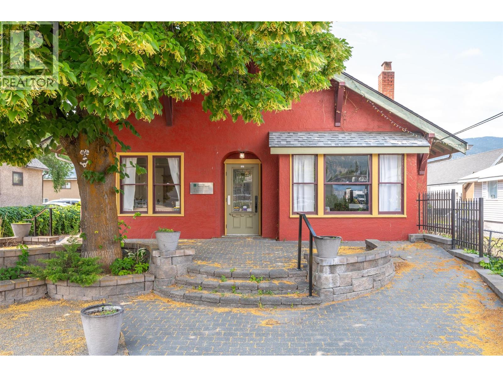7220 Delmonte Crescent
Mississauga, Ontario
Located in a welcoming, family-oriented community, this bright lower-level apartment offers easy access to transit and all essential amenities. Enjoy the privacy of your own entrance to an above-ground living room, bathroom, and bedroom, featuring brand new vinyl flooring throughout the main level. The kitchen and laundry facilities are conveniently located on the basement level, with laundry shared with the landlord. The kitchen is well-equipped with a double sink, ample counter space, and plenty of cupboards for storage. Additional crawl space storage is available at the back of the kitchen. Included in the rental are all utilities (heat, hydro, water), with the tenant responsible for internet and cable. One driveway parking spot is provided. We are seeking clean, respectful tenants. No smoking or pets due to landlord allergies. (id:57557)
309 - 297 Oak Walk Drive
Oakville, Ontario
Fantastic Opportunity in Oakville! This fully functional, spacious 2-bedroom, 2-bathroom unit offers approximately 783 sq. ft. of living space. Located just steps away from shops, cafes, restaurants, grocery stores, and banks. Convenient access to transit, Go Train Station, Hwy 407, and Hwy 403. Enjoy a fitness centre right outside your door! The unit also includes 1 parking spot, en-suite laundry, and a locker next door. Perfect for nature lovers with all amenities within reach. Centrally located at Dundas E & Trafalgar Rd. (id:57557)
28 - 1375 Stephenson Avenue
Burlington, Ontario
Welcome to this beautifully maintained furnished 2-bedroom, 4-bathroom executive end unit townhome in Burlington's highly sought after Maple District. Offering the feel of a semi-detached, this spacious home features soaring vaulted ceilings, newer plank flooring, pot lights, and a cozy gas fireplace. The upgraded kitchen comes equipped with stainless steel appliances and flows seamlessly into the open-concept living and dining areas. The main floor also includes a convenient powder room and access to the garage. Upstairs, you'll find two generously sized bedrooms, including a large primary suite with a full ensuite bathroom, walk-in closet, and custom pax storage. A second full bathroom completes the upper level. The newly renovated basement adds even more living space, featuring a brand new laundry unit, 3 piece bathroom, and a versatile area thats perfect as a family room, movie room, office, or kids' playroom. Enjoy outdoor living with a large, fully fenced yard, ideal for entertaining or relaxing. This end unit offers added privacy and convenience, with plenty of visitor parking (including two spots right next to the home) and a private one car garage with interior access. Located just minutes from Burlington GO Station, Mapleview Mall, downtown Burlington, shops, restaurants, parks, and major highways (QEW, 403, 407), this clean and well kept home is perfect for couples or young families. Rent includes lawn care and garbage collection just move in and enjoy! Also available unfurnished for $3300. (id:57557)
16117 108 Avenue
Surrey, British Columbia
Built on an 8171 sqft lot, this property boasts a spacious 6039 sqft area with 11 bedrooms and 9 baths, showcasing meticulous attention to detail with no expenses spared. Each room offers ample space, complemented by features such as central air-conditioning, radiant hot-water heat, HRV system, and a security camera system. Enjoy the convenience of high-efficiency hot-water furnace, premium appliances, covered patios/decks, and a double garage with gated driveway. Benefit from the reassurance of a 2-5-10 new home warranty. (id:57557)
41 Glenmore Crescent
Brampton, Ontario
Stunning 4+1 bedroom semi-detached home featuring no carpet anywhere. The property includes a one-bedroom basement suite with a separate entrance. This home has been beautifully renovated with numerous upgrades, including fresh paint, new flooring, modern pot lights, and a brand-new kitchen outfitted with a stainless steel stove (brand new), stainless steel dishwasher(brand-new), a stainless steel fridge, washer, and dryer, along with new vanities throughout. The main floor boasts an open-concept living and dining area, a spacious eat-in kitchen, and elegant crown moulding. The large backyard sits on an extra-deep lot, providing plenty of outdoor space for relaxation or entertaining. Conveniently located within walking distance to Bramalea City Centre and close to a variety of amenities. (id:57557)
146 Toba Crescent
Brampton, Ontario
This spacious house features a spacious main floor with a bright living and dining room, both finished with laminate flooring and large above-grade windows. The kitchen offers ceramic flooring, an eat-in area, and walk-out access to the deck. Upstairs, the separate family room with broadloom and a fireplace provides a cozy retreat and can double up as a bedroom as well, if needed. The primary bedroom includes a 4-piece ensuite and his-and-hers closets, while two additional bedrooms with closets and broadloom complete the second floor. Close to all the amenities such as malls, grocery stores, and minutes to the Mount Pleasant GO station, Brampton transit, and Hwy 410. The roofing was done in April 2023 and the new garage door was installed in 2022. (id:57557)
60 Southwoods Crescent
Barrie, Ontario
Beautiful Family Home in a Tranquil Community Setting Located in a peaceful and family-friendly enclave, this impeccably maintained residence is just steps from Trillium Woods Elementary and conveniently situated along the school bus route to Bear Creek Secondary. Nestled in the desirable Holly neighbourhood, this home offers easy access to commuter routes and is a perfect launch point for weekend getaways to Muskoka and beyond.Thoughtfully cared for and move-in ready, the home is bathed in natural sunlight from its south-facing backyard-ideal for summer barbecues and outdoor relaxation. A short drive brings you to the breathtaking 17 km of trails in the expansive 500-acre Ardagh Bluffs Nature Preserve. (id:57557)
427 Jamieson Drive
Orillia, Ontario
MOTIVATED SELLER! Welcome to 427 Jamieson Drive, a well-maintained and inviting home located in one of Orillia's sought-after neighborhoods. This bright and spacious property features 2bedrooms on the main level and an additional bedroom in the fully finished basement, offering versatility for families, guests, or a home office setup.Step inside to find beautiful hardwood floors throughout the main living areas, creating a warm and timeless appeal. The layout is functional and comfortable, ideal for both everyday living and entertaining.Outside, enjoy a fully fenced backyard perfect for kids, pets, or summer gatherings. Whether you're relaxing on the patio or gardening in the private yard, this space offers a peaceful retreat. Conveniently located close to schools, parks, bus stops, and other amenities, this home is a fantastic opportunity for first-time buyers, down sizers, or investors. Don't miss your chance to make 427 Jamieson Drive your next home! (id:57557)
5409 52b St
Tofield, Alberta
Large 8414 sq/ft, pie-shaped lot in the town of Tofield! Fully serviced lot with a 58ft pocket width! Cul-de-sac location. Community distances for Tofield: Sherwood Park (50 km), Edmonton (67 km), YEG Airport (75 km), Fort Saskatchewan (74 km), and Camrose (50 km) A must see!!! (id:57557)
4803 52 Av
Wetaskiwin, Alberta
Rare 6 bedroom bungalow on a Quiet street in Wetaskiwin with mother in law suite kitchenette in the basement. This 1250 sq foot bungalow offers 3 good sized main floor bedrooms plus 3 more basement bedrooms totalling 6 in all. 2 Four piece bathrooms and 2 kitchens give you ample opportunities. Large yard with single garage with good proximity to schools, church, playgrounds and recreation facilities. Makes a great investment property or 1st time home purchase. (id:57557)
132 Maple Drive
Hinton, Alberta
Welcome to 132 Maple Drive — tucked away on a quiet, centrally located street just steps from restaurants, shopping, a nearby park, and a convenient outdoor skating rink. This home has a warm, family-friendly feel and offers a functional layout with great updates.The main floor features a bright and spacious living room, a clean white kitchen, and an adjoining dining area. You'll also find three bedrooms and a full 4-piece bathroom on this level. The basement offers even more space with a cozy family room, an additional bedroom, a 3-piece bathroom, a dedicated laundry area, and plenty of storage.Outside, the backyard is beautifully landscaped with mature trees and plants, and there's back alley access to the 18’ x 22’ heated garage. The home and garage both had the roof replaced in 2020. Most windows have been updated over the years, the main floor has fresh paint and lighting upgrades, and the furnace was replaced in 2011.With a great yard, solid updates, and a central location, this home is an excellent option for a growing family or anyone looking to get into the market. (id:57557)
231 Main Street N
Newmarket, Ontario
Bright And Spacious 3 Bedroom Detached Home With A Large Country Lot. Big Storage And Shed. Fireplace ( As is) , Inground Non- Functioning pool ( As is ), Mature Fenced Yard W/Large Deck For Entertaining! Lots Of Parking. Great Location! Close To All Amenities Such As Transit, Stores, Hospital And Highways.... (id:57557)
20 Howard Avenue
Brock, Ontario
Top Reasons You Will Fall In Love With This Detached Raised Bungalow! Located On 1/2 Acre Lot On A Peaceful Street, This Home Features 3 Spacious Bedrooms And A Bright, Open-Concept Living Area. A Newly Renovated Kitchen With A Walk-In Pantry And Quartz Countertops, Backsplash, Extended Cabinets, A Large Island Ideal For Entertaining, Gas Stove, Pot Filler, Built-in Wine Fridge And Microwave. Lower Level With 2 Additional Bedrooms, 2 Washrooms And A Kitchenette With A Walk-In Pantry. A Generous Family Room Perfect For Potential In-Law Suite. Fully Fenced Yard. Recent Updates Include A 200 AMP Electrical Panel, Lenox Furnace (2022), A/C (2022), Stainless Steal Appliances (2022). Double Car Garage With Direct Access To The Basement And A Long Driveway With Parking For Up To 6 Vehicles. Close Proximity To Beautiful Outdoor Spaces Including Thorah Centennial Park and Beaverton Harbour Park And Enjoy The Beach, Marina, Picnic Areas, Playground. Scenic Nature Trails Like The Beaver River Wetland Trail and MacLeod Park Trail. Close To The Brock Community Centre, Local Schools And All Amenities. (id:57557)
19 Indigo Street
Richmond Hill, Ontario
Absolutely Stunning Fully Renovated Home in Prime Bayview & Major Mac Location. Fall in Love The Moment You Walk In With Eng. Hardwood Floors Throughout Feat. 3+1 Bedrooms, 4 Baths with Modern Design Accents. Enjoy Luxury Living with tons of upgrades such as New Kitchen with Walk-in Pantry, Quartz Counters & Backsplash, New Appliances, 4 New Washrooms and Renovated Basement with Additional Bedroom, Rec Room and Laundry Room. Walking distance to High Ranking Bayview H.S & Richmond Rose P.S Zone, Fully Concrete Low Maintenance Backyard, No Sidewalks, 404, & All Amenities. (id:57557)
Basement - 812 Sanok Drive
Pickering, Ontario
New 2-Bedroom Basement Apartment in Pickering Private Separate Entrance! Looking for AAA tenants! Recently finished, bright, and spacious 2-bedroom basement apartment is located in a quiet, family-friendly neighborhood. With a private separate entrance, open-concept living, and modern finishes, this home offers comfort, privacy, and convenience perfect for a small family or working professionals. Key Features: 2 Large Bedrooms and closets, 1 Full Bathroom (clean and modern) Open-Concept Kitchen with Brand-New Stainless Steel Appliances Private Ensuite Laundry High-Efficiency HVAC System for year-round comfort 2 Driveway Parking Spot. Additional Info: Tenant Pays 40% of Utilities Available for immediate occupancy (id:57557)
992 Dunford Ave
Langford, British Columbia
Extremely well kept family townhome providing three levels, three bedrooms , three baths and generous room sizes. Move in ready and centrally located in the vibrant and affordable community of Langford. Close to schools, shopping, grocery stores, Langford lake, Westhills arena and sports fields. Also provides easy access to open spaces such as Goldstream Park. Tile flooring in baths and entry way, window coverings, energy efficient vinyl windows, Central vacuum, separate storage room, double garage. Large Primary with walk-in closet and ensuite bath. Rain screen wall system installed when built. This is a very nice family home and well worth your personal visit. Call today to book your showing. (id:57557)
611 - 425 Front Street E
Toronto, Ontario
Canary House is located in the heart of Toronto's Downtown East, Canary District. The building is designed with natural elements, sophisticated finishes and hotel inspired amenities. This brand new 1 Bed + Den 2 Bath Unit is 556 SF of open concept living with 9'6" ceilings and a east facing Juliette balcony. Located just minutes from the historic Distillery District, the 18-acre Corktown Common Park with 1,800 km of connected trails, the Cooper Koo Family YMCA, Lake Ontario, and Cherry Beach. TTC is at your doorstep allowing quick access to the city core and major highway access via the DVP & Gardiner Expressway will take you any where else you might need to go. (id:57557)
1202 - 77 Shuter Street
Toronto, Ontario
<<< Gorgeous Large Corner Unit, Wrapped around large balcony. Show Very well, Modern Layout, 2 Split Bedrooms + 2 Baths **Lots of Natural Lights, Laminate floor thru out, Floor to ceiling windows, 1 Parking, Sw View, W/Large Balcony, Modern Layout, Kitchen W/Quartz Countertop & B/I Appliances, Steps To Ryerson University, Eaton Centre, St. Michael Hospital & Financial District, Great Amenities *** The Existing photos on MLS listing C8416578 are from previous listing ** (id:57557)
119 Broadway Avenue
Toronto, Ontario
Welcome to the brand new Line 5 Condos at Yonge & Eglinton! This, Rarely Offered, Never-lived-in, 2-Storey 1018 sq ft Townhouse with 3 bedrooms, 3 bathrooms (one of them is a powder room) offers a smart split-bedroom layout, floor-to-ceiling windows, and 9 ft smooth ceilings on both floors. One Parking (with Private EV Charger) & One Locker are included! Private Separated Entrance with your own Terrace. No more waiting for elevator during busy hours! W/O to balcony in Primary Bedroom. Elegant, stylish, & wide plank flooring throughout. Residents Will Enjoy World-Class and Resort-Like Amenities Including a Fully Equipped Gym, Yoga Room, Sauna, Steam Room, Outdoor Pool, BBQ Area, Rooftop Deck, Guest Suites, Visitor Parking And 24/7 Concierge Service. Steps from Eglinton TTC Station, Line 5 transit, restaurants, shops, and Yonge Eglinton Centre. Nestled near parks, schools, and the Beltline Trail, this location is ideal. Live where style meets convenience urban oasis awaits! (id:57557)
116, 5344 76 Street
Red Deer, Alberta
This beautiful home in Red Deer Village provides everything a young family could want. Two big bedrooms and a third room that could be used for storage, an office, deep freezer, or all three! The kitchen is decked out with fridge, stove, microwave and portable dishwasher. The living room is a bright loving space to hang out, but let's be honest. The yard is where you'll be. It's one of the biggest yards you'll find in the park, with trees, lilacs, garden boxes filled with potatoes, a nice sized shed and a full fence that opens up to the community park. There you'll find a playground and basketball halfcourt, sled/bike hill and the community hall. The $998 lot rent provides you access to the hall for free bookings, use of the games room and gym equipment. Lot rent also covers water, sewer, and waste bin pickup. Book your showing today! (id:57557)
1009 Third Avenue
Bluesky, Alberta
Welcome to this spacious 6-bedroom home nestled in the peaceful community of Bluesky, AB. Featuring a paved driveway and a beautifully landscaped yard filled with vibrant perennials, this property offers year-round curb appeal. Inside, enjoy the fresh look and durability of vinyl flooring and the inviting ambiance of a sunken living room—perfect for cozy evenings or family gatherings. Step outside to a covered gazebo ideal for summer entertaining, rain or shine. This home blends comfort, space, and outdoor charm for a lifestyle you’ll love. (id:57557)
2925 Minotti Drive
Prince George, British Columbia
Charming manufactured home on private 0.56-acre lot. Nestled on a spacious and private 0.56-acre lot, this well-maintained manufactured home offers the perfect blend of comfort and privacy. Inside, you'll find 2 bedrooms, including a generously sized primary bedroom with direct access to a large four-piece bathroom. The bright, sunken living room is filled with natural light thanks to expansive windows and opens seamlessly to a patio door leading to a substantial partially covered deck-ideal for entertaining or relaxing in the serene outdoor setting. The kitchen features plenty of cabinetry and a dedicated eating area, making it a warm and functional space. Whether you're looking for peaceful living or room to grow, this property has the space and potential to meet your needs. (id:57557)
20064 County Rd 18 Road
South Glengarry, Ontario
Introducing 20064 Cty Rd 18! This two-storey country home is full of character and waiting for someone with vision to bring it back to its full glory. Nestled on a peaceful rural lot, this property offers space, privacy, and plenty of potential for those ready to roll up their sleeves.With its original features, classic layout, and charming details, this timeless home is perfect for someone looking to restore a gem with history. Whether you're dreaming of a country retreat or a renovation project, this property offers the perfect canvas. Sold as is, where is. This is an opportunity not to be missed! If you're not afraid of a little work and love the idea of breathing new life into a character-filled home, this might just be your perfect match. PLs allow 48 hrs irrevocable with all offers. (id:57557)
5056 Heffley Creek Road Road
Barriere, British Columbia
For the Nature Lovers — Surrounded by lush hay fields, stunning mountain views, and a tranquil creek, this 14.28-acre country haven offers serenity and privacy. Step into a custom 3,600+ sq. ft. log home featuring 4 bedrooms and 3 bathrooms, crafted for comfort and charm. The sunlit living area boasts massive windows, soaring vaulted ceilings, and a striking rock fireplace that invites cozy gatherings. Enjoy the seamless indoor-outdoor flow with a ¾ wrap-around covered deck—perfect for soaking in nature’s beauty with your morning coffee or a summer BBQ. The lower level provides a private retreat with its own entry, a bedroom with exceptional views, den/office, games room, and cold storage—ideal for a suite or B&B. Radiant in-floor heating via wood & electric boiler keeps things toasty year-round. Located just 15 minutes from Sun Peaks and 45 minutes from Kamloops, this is the ultimate escape combining nature, luxury, and convenience. (id:57557)
1913 109 Avenue
Dawson Creek, British Columbia
AWESOME PRICE and the neighbourhood is NICE! Looking for a STURDILY built, updated 4 bedroom HOME? GREAT neighbourhood, with NEWBY park nearby, so PLENTY of room to ROAM! LOCATED on a large fenced lot, just a block from Canalta Elementary, and a short walk to SP High. Some of the many updates include: south side shingles, front deck and stairs, flooring up and down, as well as a new basement bathroom. The kitchen has been COMPLETELY renovated including a window, gleaming white cupboards, tile backsplash, sink, fridge, stove, and dishwasher! Originally there were 3 bedrooms up in this home, but one has been utilized as a separate dining room. If you wished, it COULD be “switched” back! Your front door enters into a large sunny living room, and then through to the kitchen, with an adjacent dining room. Down the hall are two more bedrooms and a 4 pc bath with a newer vanity. Off the kitchen is the door to the back yard and stairs to the full sized basement. The basement hosts the laundry, 2 bdrms and newer 3 pc bathroom. Note: There is also an area that previously hosted a kitchen, with plumbing and electrical available if needed. The kitchen window has been replaced, but others are original. Owner states that HW tank is approximately 11 years old. Furnace is not original but has been replaced. Owner says it works well! If this sounds like it could work for YOU, call NOW and set up an appointment to VIEW! (id:57557)
2437 Coutlee Avenue
Merritt, British Columbia
Visit REALTOR website for additional information. 5-Bedroom Home with Suite potential & Garage - A Fantastic Opportunity for Families or Investors! Welcome to 2437 Coutlee Ave, a versatile 5 bedroom, 2 bathroom home full of potential! Sitting on an oversized lot, this property is ideal for multi-generational living, rental income, or your next value-adding project. The main floor offers 3 bedrooms and a functional layout, while the lower level features a self-contained 2-bedroom suite with its own kitchen, bathroom, and private entrance-perfect for extended family or tenants. Outside, you'll find a 14x26 powered and heated garage with an attached lean-to, alike, (id:57557)
44 Deermont Road Se
Calgary, Alberta
Welcome to this spacious and well-maintained two-storey home, offered for the first time by the original owner and built by Clarendon Homes. Nestled in a quiet estate location in desirable Deer Ridge, this classic property features a grand front entry with a beautiful curved staircase, setting the tone for the warmth and charm found throughout the home. The main floor offers an inviting and functional layout, including a cozy living room with large bay windows, a formal dining area perfect for entertaining, and a bright kitchen with a lovely view of the backyard. Enjoy evenings in the warm, wood-panelled family room, or unwind downstairs in the fully developed lower level complete with a wet bar, fireplace,flex room, and kitchenette—ideal for guests, teens, or multi-generational living. Upstairs, the home continues to impress with 4 generously sized bedrooms and a practical layout that’s perfect for a growing family. Additional highlights include hardwood floors, updated lighting, and ample storage throughout. Located just minutes from Fish Creek Provincial Park, this home is a haven for outdoor enthusiasts. The community offers an exceptional lifestyle with access to scenic walking and biking trails, two elementary schools nearby, and fantastic recreational amenities including an outdoor hockey rink and pleasure skating area. Commuters will appreciate the quick access to both Deerfoot and MacLeod Trail, while everyday conveniences are just around the corner with shopping, grocery stores, Starbucks, and restaurants all within a 5-minute drive. This is an incredible opportunity to own a lovingly cared-for home in one of Calgary’s most established and family-friendly neighbourhoods. (id:57557)
1283 Trinity Church Road
Glanbrook, Ontario
Situated in the Glanbrook area, part of Hamilton . Primarily a large, sizeable parcel of land with approximately 69 acres of flat terrain. 1283 /1289 Trinity Church Road offers ample space in a peaceful rural setting while remaining relatively close to city amenities and scenic natural landmarks. It is ideal candidate for anyone looking to build a private country home, establish a farm or simply invest in a large landholdings in Hamilton (id:57557)
506 28 Avenue Nw
Calgary, Alberta
FINAL HOME REMAINING! Welcome home to this beautiful infill duplex on a highly desired street and community of Mt. Pleasant! This 2-storey home offers over 2800 SQFT of living space, featuring 5 bedrooms, 4 bathrooms, and a bonus room! As you step into the home, you are welcomed by the spacious, open-concept dining room, with views to your expansive kitchen with lots of storage and counter space, not to mention the additional butler's pantry! Stepping away from your kitchen, you step into your own cozy gathering living space which is perfect for a relaxing evening. The 2 piece bathroom and back entrance with a large mudroom offering plenty of space to store shoes and outerwear, completes this floor. Making your way to the upper floor, you’ll find your large master bedroom, with your spa-like ensuite layout featuring a large walk-in shower, soaker tub, and his and her sinks, making this space your getaway retreat! Two large secondary bedrooms, bonus room/office space, contemporary laundry + full additional bathroom also complete this floor. The basement showcases a legalized suite with 2 spacious bedrooms with a full-size kitchen, living area, and another full-size bathroom. Located on a quiet street, close to shops, transit, parks, schools + a quick trek down to the restaurants. This completed home is a must-see! Book your viewing today! (id:57557)
65 Connaught Avenue N
Hamilton, Ontario
Charming 3-Bedroom Home with Finished Basement & Stunning Views Prime Location! Welcome to this beautifully updated 3-bedroom, 2-bathroom home, offering 1300 square feet of living space, with a fully finished basement for additional versatility. Located in a highly desirable area, this home boasts both comfort and convenience, with incredible amenities just steps away. As you enter, you'll immediately notice the fresh paint and sleek new light fixtures throughout, including stylish pot lights that create a warm, welcoming atmosphere. The spacious living area flows effortlessly into the updated kitchen, offering a perfect space for family gatherings or entertaining friends. The main floor features two generously sized bedrooms, and one charming family bathroom. A third bedroom with spacious closet room, ample space for furniture, and a newly installed mini-split (heating + cooling) can be found in the beautifully finished loft - the perfect master bedroom! The finished basement adds even more living space with a full family rec room, ample storage space, and a second full bath whether it be a home office, game room, or additional storage, the possibilities are endless! Step outside to enjoy a manicured backyard complete with a concrete patio, hot tub, and views of Tim Horton's Stadiumperfect for relaxing or hosting guests. Imagine enjoying a game day from the comfort of your own home! Additional updates include a new copper water line, sump pump, and modernized electrical fixtures, ensuring peace of mind for years to come. Ideally located just steps away from the Bernie Morelli Recreation Centre and a short walk to the vibrant Ottawa Street North Shopping District, youll have access to shops, cafes, parks, and more! With easy access to public transportation and major routes, this home is in an unbeatable location. Dont miss out on this incredible opportunity! Schedule your showing today and see all that this beautiful home has to offer. (id:57557)
17 Kelso Drive
Haldimand, Ontario
Step into luxury and sophistication with this stunning executive home in Caledonias sought-after Avalon community. Offering 1,885 sq. ft. of beautifully designed living space, this 4-bedroom, 2.5-bath home is perfect for modern family living. Start your mornings with coffee on the charming covered porch, then step through the grand double doors into a warm and welcoming foyer. The upgraded open-concept kitchen features a spacious island, seamlessly flowing into the bright living room with a walkout to the backyard perfect for entertaining or relaxing. Soaring 9-foot ceilings on the main floor create an airy, inviting atmosphere. Upstairs, the sun-drenched primary suite easily accommodates a king-sized bed and boasts a walk-in closet plus a spa-like 4-piece ensuite. Three additional generously sized bedrooms provide plenty of space for family, guests, or a home office, while the second-floor laundry adds convenience to everyday living. With interior garage access and parking for three vehicles, this home blends elegance and practicality. Nestled in a family-friendly community, your'e just minutes from parks, top-rated schools, shopping, and scenic trails along the Grand River. Experience the perfect mix of comfort, style, and convenience this is the home youve been waiting for! (id:57557)
14 Wakil Drive
St. Catharines, Ontario
Welcome to this beautifully updated 3+3 bedroom, 2 bathroom bungalow located in a desirable St. Catharines neighbourhood! 14 Wakil Drive offers style, space, and incredible versatility for families, investors, or anyone looking to offset their mortgage with rental income. From the moment you arrive, you'll be impressed by this home's fantastic curb appeal, lush landscaping, inviting front porch and detached garage. Inside, the open-concept living space boasts modern farmhouse charm with stylish wood beams, an updated kitchen with butcher block countertops, stainless steel appliances, open shelving, and a large island ideal for entertaining. The spacious living room is highlighted by a custom-built entertainment unit, beautiful wide-plank floors, and oversized windows that flood the space with natural light. Three generously sized bedrooms and a stunning updated bathroom with shiplap walls and a stylish vanity complete the main floor. The lower level features a separate entrance and is fully finished, complete with a kitchenette, three additional bedrooms, a living area, a bathroom, and laundry facilities, making it ideal for an in-law suite or a fantastic rental income opportunity. Outside, enjoy a private, fully fenced backyard with patio space for relaxing. Perfectly located near Brock University, parks, The Pen Centre, and easy highway access, all you need to do is move in and enjoy everything that has already been done for you! (id:57557)
1953 Plewman Way
Rossland, British Columbia
Nestled just a block away from the Centennial Trailhead in Rossland, this charming family home offers the perfect blend of comfort and accessibility for those who love the great outdoors. Imagine stepping out of your front door and immediately being on the path to countless popular bike trails—no more wasting precious time driving to your destination! As you step inside, you are greeted by an inviting open-concept living space filled with light, creating an atmosphere perfect for both relaxation and entertainment. Freshly painted walls and new flooring provide a perfect canvas for your personal touch, making it easy to envision your life here. Plus, a spacious walk-out basement, offering endless possibilities for entertainment, relaxation, or even an in-law suite if you desire. Recent enhancements include a new hot water tank and the electrical wiring/panel upgrade. The south-facing kitchen will lead out to a reinforced deck that expands your living area, offering a view down the backyard, perfect for summer barbecues, family gatherings, and gardening enthusiasts: the plants will thank you forever! With easy access to scenic trails, parks, and local cafes, you'll find yourself immersed in an active lifestyle that promotes health and happiness. The convenience of nearby amenities means everything you need is within reach. Average gas: $110, electricity: $143/Month. Call your REALTOR® today to access the full improvement list. Presented by Mountain Town Properties Ltd. (id:57557)
Unit #3 - 96 Ontario Street
Ottawa, Ontario
Discover comfort and convenience in this well-appointed 3-bedroom, 1-bathroom apartment featuring a spacious open concept living room and kitchen, perfect for relaxing or entertaining. The unit boasts stylish and durable vinyl flooring throughout, offering a modern touch with easy maintenance. One dedicated parking space is included in the renta valuable amenity in this prime location. Ideally situated just minutes from the vibrant ByWard Market, St. Laurent Shopping Centre, VIA Rail Station, and an array of popular restaurants, shops, and cafés, this home also provides easy access to parks, walking trails, and bike paths for an active lifestyle. Excellent transit options nearby make commuting a breeze, and the University of Ottawa is just a short 10-minute drive away. Whether you're a student, newcomer, or professional, this inviting apartment offers both comfort and accessibility in one of Ottawas most connected neighborhoods. (id:57557)
86 Indigo Street
Ottawa, Ontario
Impressive, Well-Designed Living in a Prime Location. This contemporary 3-bedroom, 3-bathroom townhome is set on a quiet street among executive-style homes in sought-after Beacon Hill South. From the moment you step inside, you'll appreciate the thoughtfully designed layout that blends style and function. The open-concept main level features gleaming hardwood floors and a spacious living and dining area filled with natural light. The kitchen is a highlight, offering a large island, ample cabinetry, and bright views overlooking the private garden perfect for both entertaining and everyday comfort. Step outside to a beautifully landscaped backyard with a generous interlock patio, ideal for summer BBQs or evening relaxation with friends. Upstairs, the primary suite features a walk-in closet and its own ensuite bath. Two additional bedrooms and a full bathroom provide flexibility for family, guests, or a home office. The lower level surprises with a generously sized family room complete with a gas fireplace an inviting space for cozy evenings, games, or movie nights. Located in a prime, walkable neighbourhood with excellent access to parks, fitness centres, coffee shops, restaurants, Costco, Farm Boy, hospitals, CSIS, and major government offices all just minutes away. Easy access to transit, Blair LRT station, and Highway 174 make commuting simple. This is low-maintenance living with all the right features in one of Ottawa's most convenient locations.24-hour irrevocable and Schedule B to accompany all offers. (id:57557)
2253 Marble Crescent
Clarence-Rockland, Ontario
Welcome to 2253 Marble Crescent; Build in 2014, this immaculate 3 bedroom, 2.5 bathroom; 2,256 sqft of total living space townhome is located in the heart of Rockland in Morris Village! Beautiful fenced backyard with NO REAR NEIGHBOURS. Open concept main floor features gorgeous wide plank oak flooring lead you into an upgraded gourmet kitchen with stainless steel appliances, gas stove and stone countertops, then into the dinning area and living room complete with a natural gas fireplace. Upper level features a large master bedroom with walk-in closet & en-suite bathroom, full secondary bathroom & 2 good size bedrooms. Fully finished walk-out basement with large recreational room & plenty of storage space; perfect to entertain family and friends. Featuring: single garage space, a/c, air exchanger, window blinds, drapes and drapery tracks. Walking distance to parks, schools and much more. This house is extremely well maintained! You won't be disappointed! Book your private showing today! ** This is a linked property.** (id:57557)
Unit #2 - 96 Ontario Street
Ottawa, Ontario
This inviting 2-bedroom, 1-bathroom apartment offers a comfortable and modern living space, ideal for students, newcomers, or professionals. The unit features a functional open-concept kitchen and living area, complemented by stylish vinyl flooring throughout for a clean, contemporary feel. Two dedicated parking spaces are included in the rent, providing added value and convenienceespecially rare in such a central location. Situated just minutes from the vibrant ByWard Market, St. Laurent Shopping Centre, VIA Rail Station, and a variety of popular restaurants, cafes, and shops, this home offers easy access to everything Ottawa has to offer. Nature lovers will enjoy the nearby parks, walking trails, and bike paths, while excellent public transit connections ensure seamless commuting. The University of Ottawa is only a quick 10-minute drive away, making this an ideal location for students as well. Dont miss this opportunity to live in a well-connected, move-in-ready apartment in the heart of the city. (id:57557)
522/524 Bay Street
Ottawa, Ontario
Attention savvy investors! Welcome to #522/524 Bay Street, an incredible opportunity to own a well-maintained fourplex in the heart of Centretown! Ideally located on a quiet cul-de-sac just steps from Bank Street, the Glebe and the downtown core. This low-maintenance building offers two bright and airy 2-bed units plus two generous 1-bed units, each with access to sprawling unfinished basement space and excellent storage. Tenants enjoy in-suite laundry, private outdoor spaces, and exceptional walkability to shops, restaurants, transit, and amenities. Uniquely versatile, this rare offering provides option to maintain the current 4-unit layout, owner occupy unit 1-524 as a pied-de terre, set your own rent with a future tenant or explore the option to sever the property into two parcels (each half of the building has its own water supply and sewer line). With stable tenants and minimal groundskeeping, this established income property is a healthy addition to any portfolio with a strong cap rate. Invest confidently in one of Ottawas most sought-after rental locations. Some photos virtually staged. 24 hours irrevocable on all offers. (id:57557)
5323 54 St
Tofield, Alberta
Welcome to Ketchamoot Plains subdivision in the charming community of Tofield! 5498 sq/ft fully serviced lot with a 42ft pocket width. Residential Tax Incentive is associated with this lot. Several lots with similar size and price are also available. (id:57557)
1199 Queens Plate Road E
Oakville, Ontario
Client RemarksPresenting an exquisite 4-bedroom, 4+1 bathroom residence at 1199 Queens Plate Rd, Oakville. This stunning home features a main floor adorned with elegant porcelain tiles and a newly upgraded Italian-style kitchen. With high ceilings and ambient pot lights throughout, the home exudes luxury. Over $285,000 in upgrades include a modern glass stair railing. This home also includes a spacious den, perfect for a home office or study. Ideally situated near plazas, shopping malls, and more, this property offers convenience and style in a prime location. It is the perfect family home combining comfort, elegance and practicality. **EXTRAS** STAINLESS STEELS FRIDGE , STOVE , ALL BUILT APLLIANCES, WASHER AND DRYER (id:57557)
1104 - 360 Square One Drive
Mississauga, Ontario
Welcome to Limelight Condos - where comfort meets convenience in the heart of Mississauga! This freshly painted 1-bedroom + den suite offers 9-foot ceilings, a walk-out balcony, and a professionally cleaned carpet in the bedroom. Enjoy modern, stylish appliances, an in-suite washer/dryer, and sleek vertical blinds throughout. Located just steps from Square One, Sheridan College, plazas, schools, transit, and Hwy 403,this unit includes underground parking and a private locker for added storage. The building offers secured access for peace of mind. Perfect for a maximum of two occupants. No pets permitted. (id:57557)
1510 13a Av
Cold Lake, Alberta
Nestled in a quiet cul de sac, beautifully maintained 5 bedroom, 3 bathroom home offering exceptional quality throughout. From the moment you enter, you'll be impressed by the grand open foyer featuring elegant wrought iron spindles that set the welcoming tone for the rest of the property. The heart of the home is the stunning kitchen, boasting an abundance of rich Alderwood cabinetry, ample counter space, a two-tier eat at island, and the convenient corner pantry. The main floor includes 3 generous bedrooms, including a spacious primary suite complete with walk in closet, and a private 3 pc ensuite. Basement features fresh paint, warmed with in floor heat, new vinyl plank flooring, a large family room with a sleek wall mount electric fireplace, two additional bedrooms-ideal for guests or growing families. Enjoy the fully fenced backyard and no neighbours behind. Home also comes with hot water on demand, with no carpet, and with easy to maintain front landscaping! Pride of ownership shines throughout! (id:57557)
56 Attview Crescent
Brampton, Ontario
A Place Which You Can Call Home Super Clean Offers Double Door Entry , 3 + 1 Bedrooms with 4Washrooms . Finished Basement With Sep-Side Entrance , Separate Laundry And Sep Kitchen In The Basement . Upstairs is carpet installed Almost a Year Ago Over Hardwood . Roof And AC Installed In 2023 , All appliances Are In Brand New Condition . Central Vacuum Changed in 2023 . 1 Min Walk to Bus Stop , 5 Mins Walk to Gurudwara Sahib , School and Plazas All In 5 Minutes Walk ,2Mins Drive To Gore Mandir , 5 Mins Drive To Costco And Hwy 427 . (id:57557)
5478 93/95 Highway Lot# 54
Fairmont Hot Springs, British Columbia
Welcome to Dutch Creek Resort, where mountain living meets comfort and convenience. This well-maintained park model offers an ideal escape or full-time residence in a peaceful, scenic setting. The main unit features 1 bedroom, 1 bathroom, a bright open-concept kitchen and living area, vaulted ceilings, and upgraded appliances. An impressive 18' x 14' “add-a-room” provides a versatile second bedroom or flex space, complete with a half bathroom that’s wheelchair accessible and finished with beautiful pine tongue and groove ceilings. Enjoy outdoor living on the spacious covered deck, surrounded by mature trees in a tranquil, private location. This home is mostly furnished and move-in ready, offering a seamless transition into your new lifestyle. Whether you're seeking a recreational retreat or a year-round home, this property delivers flexible living in a welcoming community. With convenient access to all the natural beauty and recreation the Columbia Valley has to offer, this is a rare opportunity to own in sought-after Dutch Creek Resort. Call now to schedule your private viewing! (id:57557)
110 Corkett Drive
Brampton, Ontario
Stunning Renovated Home on a Super Premium Lot in a Prime Location! Very rare opportunity to own a 49.21x157.41 ft lot. The huge lot offers possible development of a garden suite. This beautifully upgraded property boasts a brand new modern kitchen featuring quartz countertops, stylish backsplash, pantry, eat-in kitchen island, and stainless steel appliances. Enjoy a carpet-free interior, pot lights throughout, and a spacious layout. The home includes a double door entry, a large deck, new roof, and double garage with parking for 5 cars. The primary bedroom offers a luxurious ensuite and walk-in closet, while all other bedrooms are generously sized. Bonus: The vacant legal basement with 3 bedroom and 2 washrooms was previously rented for $2,500/month + utilities great income potential. These are upgrades!- 3 bedroom legal basement with 2 washroom- brand new kitchen upstairs with stainless steel appliances- newly renovated bathroom- brand new laundry- new kitchen tiles (flooring)- new flooring upstairs and in family room (laminate)- pot lights done all throughout the house- ceiling fans in each bedroom- chandelier- brand new roof- freshly painted Total 175k spent. (id:57557)
65 Grove Road
Enderby, British Columbia
Welcome to your serene country escape! Nestled on 5 tranquil acres down a private no-thru road, this beautifully updated level-entry home with a walkout basement offers peace, privacy, and modern comfort. Featuring 4 bedrooms plus a den, and three full baths, this spacious home boasts an open floor plan, a stunning modern kitchen with high-end appliances, updated bathrooms—including a sauna in the main bath—and oak hardwood flooring. European tip and tilt windows and doors, a heat pump, and a backup generator ensure year-round efficiency and comfort. The basement features heated tile floors with 3 zones and an enclosed sunroom perfect for morning coffees, plant starts, or drying laundry. Outside, the charm continues with a double attached garage, RV shelter with storage/workshop, and wood shed. The tiered, irrigated garden beds, fruit trees, berries, and a private fire pit offer the ideal setting for outdoor living. Enjoy scenic nature trails throughout the property—great for walking or snowshoeing in winter. Relax year-round in the spectacular gazebo with a wood-burning fireplace and 360 degree views, just off the partially enclosed deck. This is country living at its finest—peaceful, picturesque, and move-in ready. (id:57557)
1732 Murdoch Street
Creston, British Columbia
Welcome home ! There's nothing to do but bring your furnishings and decorating ideas! 1732 Murdoch Street is brand new and ready for you—no messy renovations, no worries. The full 10 year new home warranty ensures peace of mind and years of worry free living. Constructed by one of Creston's premiere builders in a desirable neighbourhood, this quality 4-bedroom, 2.5-bath home is located on an oversized 106' x 102' lot in a quiet cul-de-sac, just a few blocks from shops, restaurants, and a fabulous recreation complex. You'll enjoy the ease of a level entry and a bright, open-concept layout. The spacious great room flows seamlessly to the covered patio-perfect for relaxing or entertaining. The main floor primary suite features a luxurious ensuite with soaker tub, separate shower, double sinks, and a walk-in closet. Upstairs offers two large bedrooms, a full bath, and a cozy loft-style sitting area with mountain and valley views. High-end appliances, including an induction range, and a walk-in pantry make the kitchen a dream. The cutting edge energy efficient design plus gas heating and central air means you'll stay comfortable year-round. The oversized double garage, 5-ft concrete crawlspace, and extra parking for an RV or boat offer room for everything. With underground sprinklers and landscaping ready for your ideas, this is your opportunity to create a home that truly reflects you. Start fresh—schedule your showing today! (Some photos show virtual staged furniture ideas) (id:57557)
543 Martin Street
Penticton, British Columbia
Charming character home in downtown Penticton! Extensively renovated in 2009, this property features original inlaid hardwood floors, coved 9ft ceilings, crown molding, solid wood interior doors and professional color scheme. Featuring a warm reception area with fireplace and custom built-ins, bright conference room, 8 private offices and a large common area right next to the light filled kitchenette. In the back you will find a double garage and lots of private off-street parking. Easily reverted back to a darling home, if desired. C3 zoning allows a multitude of uses including restaurant, professional office building, residence or vacation rental. Measurements are approximate. Call Listing Agent today for more information (id:57557)


