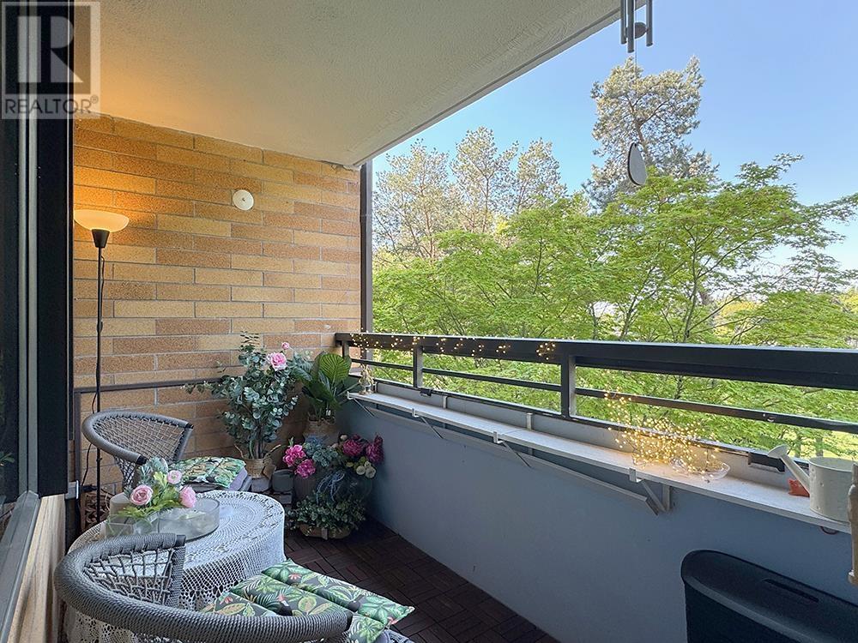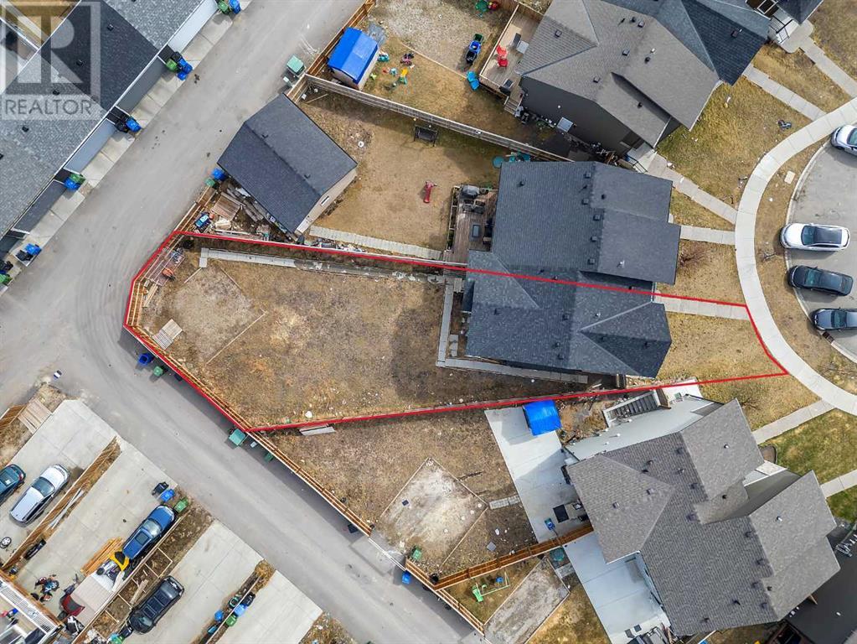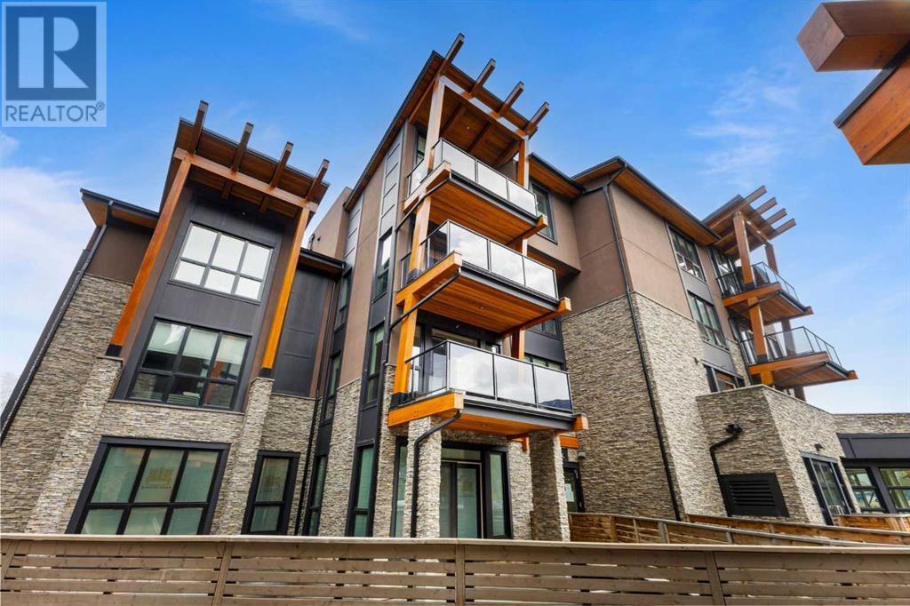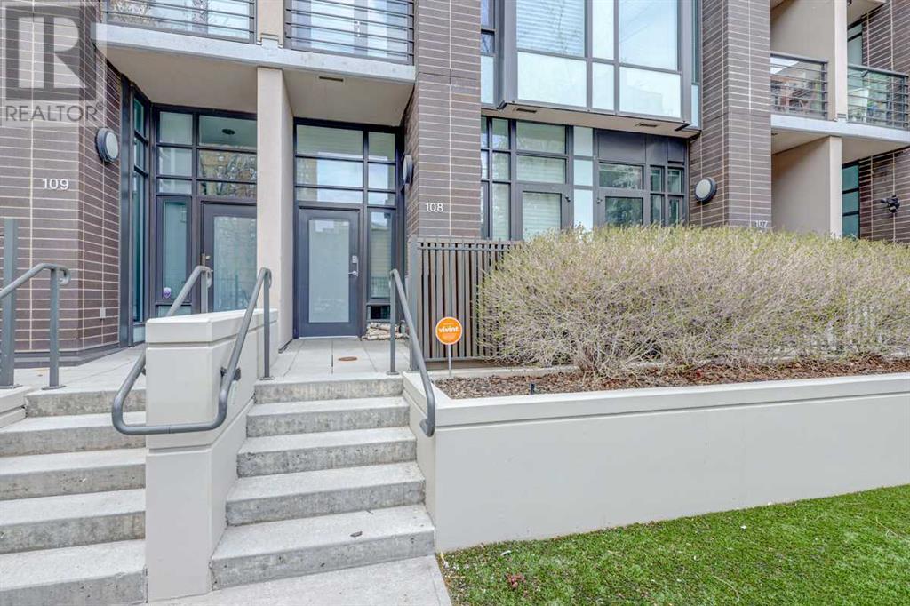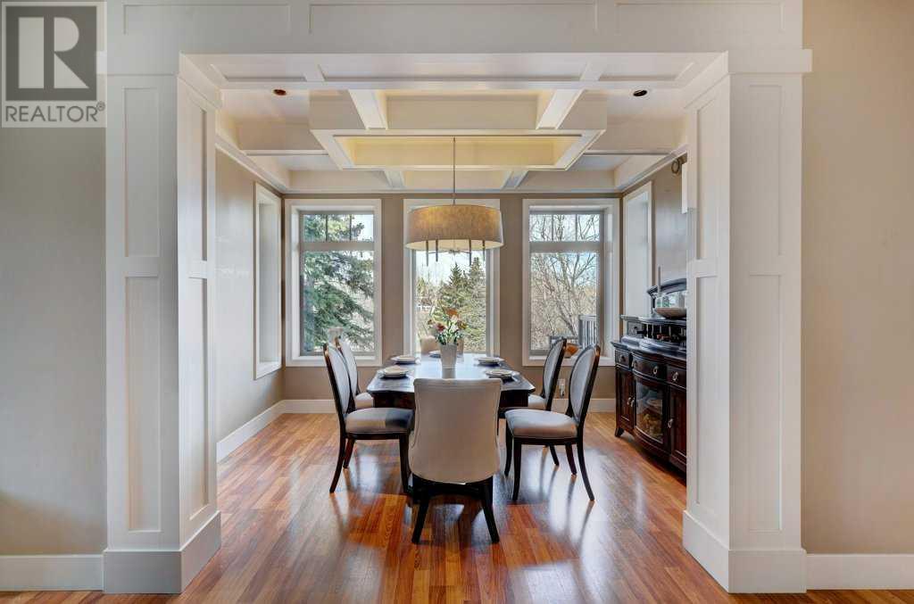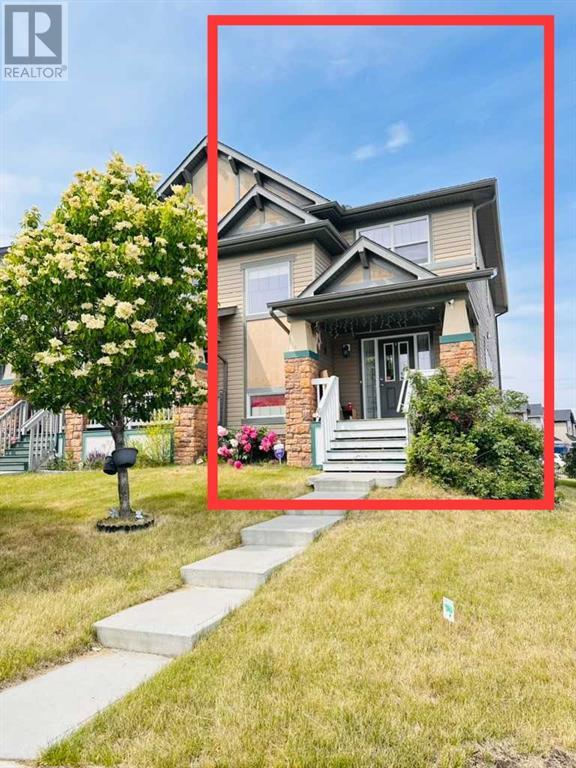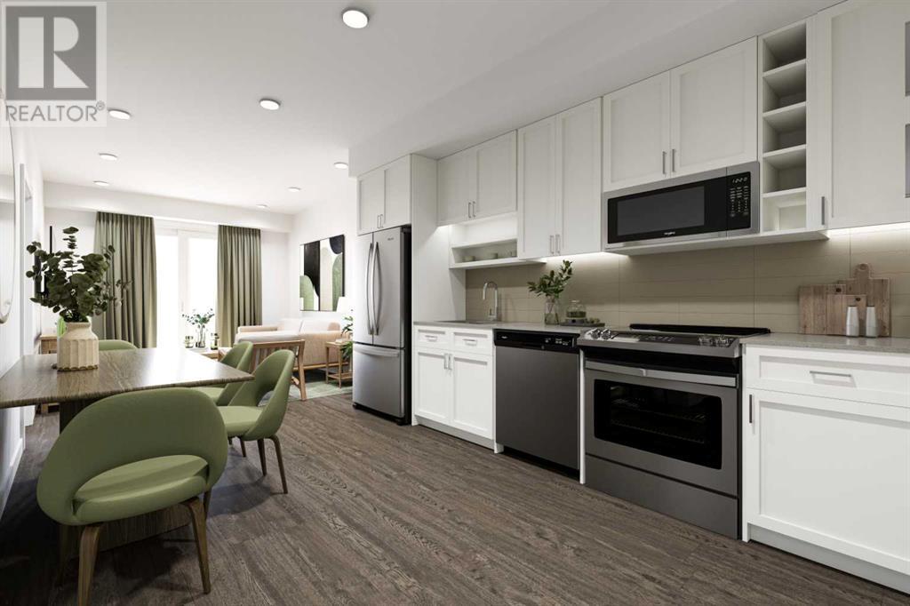405 6611 Minoru Boulevard
Richmond, British Columbia
There are renovations for flipping, and there are renovations for owning. This condo has been RENOVATED with loving care! Amazing floor-to-ceiling mirror wall, unique kitchen floor tiles, lighting fixtures and more! New cabinets, new bathtub tiles, new countertops, extra wide LED fireplace with open balcony for breaths of fresh air while you enjoy your morning coffee or evening wine in complete privacy surrounded by trees. Breathtaking shades of red and orange leaves in the fall season! Spacious living room and two bedrooms, two full baths, both fully renovated. STRONG concrete building, just a few steps to the park, library, Richmond Centre mall and skytrain. Come see it in person or watch the real-time walk-through video! (id:57557)
10633 102 Street
Fairview, Alberta
Welcome to your Ideal Family Home in Fairview, AB! Set in a Desirable Neighborhood, this Thoughtfully Designed property offers an Inviting Atmosphere with plenty of space for Comfortable Living. Step inside and discover a residence that truly checks every box for Retirees, Families and those seeking a Harmonious blend of Practicality, Quality and Class. Inside you enjoy a Bright, Open Floor Plan that makes it easy to spend time together—whether you’re relaxing in the living area, hosting friends, or preparing meals in the Efficient Kitchen. This wonderful Home Host, 3-Bedrooms and 3-BathroomsEach bedroom is Spacious and comes with its own Walk-in Closet, giving everyone plenty of space and privacy. With handy features like Air Conditioning, an Air Exchange System, Main Floor laundry, and Central Vacuum, everyday life is a breeze. The attached Double Garage and Generous Parking Pad mean parking is never a problem, even with visitors. Outside, the Landscaped Yard is simple to maintain so you have more time to enjoy the fully Fenced Backyard—perfect for kids to play and your furry friends to roam. Plus, you have access through a gate to the Dog Park! This Move-in ready home is designed for Retirees or Families who want comfort, convenience, and a friendly neighborhood. Don’t miss out—come see why this Home could be your Family’s next Happy Chapter! Book your Private Tour Today! (id:57557)
15053 Nickol Road
Vanderhoof, British Columbia
This is country living at its best with a beautiful log home on 27 park-like acres. There has been extensive professional upgrades and renovations to this home over the past 8 years. The hard work is done, and this home is now ready for your finishing touches. Currently formatted as a 2-bedroom, with potential for the loft to become an open office, playroom, or frame in walls to create more bedrooms. This property, situated on Clear Creek, also features a barn, 16x16 detached workshop, shed, and covered RV parking. Reach out to your favourite agent to view this home, and make enjoying your evenings around a fire pit in a magical setting a reality. (plumbing for 2nd bathroom roughed in) All measurements are approximate and the responsibility of the buyer to verify, if deemed important. (id:57557)
32 Tararidge Drive Ne
Calgary, Alberta
Welcome to this cozy and clean single-family home located in the welcoming and amenity-rich community of Taradale in Calgary, Alberta. This delightful four-level split has been thoughtfully updated over the years and offers a functional and inviting layout, perfect for families, first-time homebuyers, or those looking for a move-in-ready gem.Step inside and you’re greeted by a spacious living room anchored by a charming wood-burning fireplace, creating a warm and relaxing atmosphere. The kitchen is bright and functional with stainless steel appliances, including a fridge with an ice maker, and a dedicated eating area complete with a ceiling fan for added comfort. Modern colors and finishes run throughout the home, giving it a fresh and welcoming feel. Upstairs, you'll find two generously sized bedrooms and a four-piece bathroom, ideal for restful nights and daily convenience. The third level boasts a large, sun-soaked family room with oversized windows that look out to the east-facing backyard. This versatile space can easily be used as a third bedroom, perfect for visiting guests or extended family members.The backyard is a private retreat featuring interlocking patio stones and a low-maintenance design, perfect for enjoying the outdoors without the hassle. A paved laneway at the rear of the property adds additional convenience and accessibility.This home has been well cared for and features numerous updates, including new siding (2021), a new roof (2021), new dishwasher (2024), updated lower-level bathroom (2017), new dryer (2025), updated flooring (2025), and a new side door (2025), providing peace of mind for years to come.Located close to everything you need, including public transportation, the Genesis Centre, schools, parks, and shopping. Just minutes from Saddletowne Circle with its array of grocery stores, restaurants, and services, and with quick access to Metis Trail, Stoney Trail, and Calgary International Airport, this home offers the perfect ba lance of suburban tranquility and urban connectivity. Clean, cute, and full of charm—this Taradale beauty is ready to welcome you home. Book now for your own private viewing. (id:57557)
212 Shawnee Square Sw
Calgary, Alberta
Welcome to this brand new 2025-built townhome located in the highly desirable Shawnee Slopes community of Calgary, Alberta! This modern home features a double tandem attached garage for your convenience. Inside, you'll find two spacious master bedrooms, each with its own ensuite bathroom—one featuring a relaxing bathtub and the other with a sleek shower, offering both options for your comfort. The home boasts upgraded stainless steel appliances and expansive cabinetry, providing plenty of storage and style. The main floor is covered with durable vinyl flooring, while the upstairs offers cozy carpeting. With its prime location in Shawnee Slopes, this home offers easy access to Fish Creek Park, schools, shopping, dinning, public transit and the CTrain, making it the perfect blend of luxury and practicality. This community also offers convenient access to Stoney Trail, Macleod Trail, the nearby YMCA, Costco, and quick escapes to the mountains. Whether you're a first-time buyer, investor, or searching for your next home, this pet-friendly property presents a rare opportunity to own a brand-new townhome in one of Calgary’s most established and well-connected neighborhoods. **Condo fee includes exterior maintenance, snow removal & grass clippings. Property tax not assessed by city yet. New Home Warranty as per builders agreement. Don't miss out on this amazing opportunity! (id:57557)
3118, 95 Burma Star Road Sw
Calgary, Alberta
LOW CONDO FEE and HEALTHY RESERVE FUND. This SHOWHOME in the community of Currie Barracks where you will discover this beautiful one Bedroom stunning home featuring 9 FOOT soaring ceilings. This north facing unit has an abundance of natural daylight in through the expansive bank of windows. The main living area where you have such a great place to relax in addition to a nicely appointed dining area to the European inspired kitchen. Gorgeous quartz countertops with extended island framed in with stunning penny tile full back splash. Elevated cabinetry with sleek stainless steel appliances including a GAS STOVE, upgraded additional pantry storage and stylish pendant lighting to compliment the space. The Primary Suite has a wonderful view overlooking the sizeable open-air patio along with a spa-like en-suite featuring quartz counters, undermount sink, lovely tile surround in the bath and porcelain floor tiles. The generous walk-in closet welcomes you in to the Primary area framed in with ample space with built-ins on both sides. Lovely modern vinyl floors continue through out the home reflecting the high level finishing and showcase the bright and beautiful thoughtfully designed space. Situated in an upscale building boasting premium architectural design with a modern lobby with gorgeous beams, stunning decor and relaxation areas. Enjoy designated pet friendly areas, bike storage and ample underground visitor parking. Located only minutes to Mount Royal University with quick access to Crowchild and Glenmore along with only a short distance to Currie Barracks where seasonal Markets occur along with various events, this is an ideal location to call home! Exceptional value and opportunity in an amazing area. This unit won't last long, so come take a look. (id:57557)
240 Savanna Road Ne
Calgary, Alberta
Beautiful Upgraded Duplex with Legal Basement Suite in Saddle Ridge Savanna!Welcome to this exceptional duplex located on the lively Savanna Boulevard in the highly sought-after Saddle Ridge Savanna community. Offering a perfect blend of comfort, upgrades, and income potential, this home is ideal for families and investors alike.The main level features a bright, open-concept layout with soaring 9' ceilings, upgraded laminate flooring, granite countertops, elegant wooden stair railings, and stainless steel appliances — all designed for modern living.Upstairs, you'll find three spacious bedrooms, including a primary suite with a private ensuite bathroom. Both the ensuite and the main bath are finished with granite countertops. For added convenience, the laundry is also located on the upper floor.The fully developed, legal basement suite boasts its own separate entrance, a full kitchen, in-suite laundry, a generous bedroom, and a full bathroom. Premium builder upgrades include 9' ceilings and three egress windows, enhancing both space and safety.Recent exterior improvements include new shingles, siding, eavestroughs, and new window screens are on the way.Situated on a large 500 square meter lot, this property offers incredible future potential — including the possibility of building a legal carriage suite above a garage (subject to city approval).Prime Location:Steps from playgrounds, Savanna Bazaar, Saddle Towne Circle, and public transitClose to the LRT station and a short 10-minute drive to YYC AirportEasy access to Stoney Trail for seamless commutingDon’t miss this rare opportunity to own a fully upgraded home with a legal income-generating suite and room for future development in one of Calgary’s fastest-growing communities. (id:57557)
102, 101a Stewart Creek Rise
Canmore, Alberta
Welcome to the beautiful Canmore Renaissance. This stunning 3 bed, 3 bath ground level unit is conveniently located in the Abruzzo building. Offering exceptional mountain views along with unmatched accessibility & high-end finishes. This 2083 SQFT unit offers the very best of mountainside living. Featuring a stunning open concept kitchen & family room - highlighted by TONS of natural sunlight and a cozy gas fire place - this space is absolutely breath taking. The large island and super functional kitchen offer granite counter tops, high-end Wolf built-in appliances, surrounded by captivating cabinetry (with tons of storage) making this space perfect for entertaining friends & families of all sizes! The massive master bedroom is the perfect place to unwind at the end of a long day on the trails or slopes, including a generously sized walk-in closet & spa inspired (5) piece master ensuite with a large walk-in shower, and stand alone soaker tub - an absolute oasis! Down the hall you will find a (2) piece bathroom & large laundry room, along with two additional guest bedrooms & a (4) piece bathroom. You will love the easy access to the fitness centre & rec room (just outside your door) + elevator access taking you directly to the heated underground parkade (this unit offers an assigned double tandem parking spot). Other mentionable features include: High end engineered hardwood floors (with in-floor heat throughout), LARGE ground level patio (with gas rough in for BBQ), convenient street parking just outside your door. Recently renovated & exceptionally well maintained unit - pride in ownership shown throughout. YOU DON’T WANT TO MISS THIS ONE! - Book your showing today! (id:57557)
241 Creekstone Path Sw
Calgary, Alberta
Welcome to Pine Creek! This former showhome (Concord model) built in 2022 by Trico Homes is a must see! This home is NEW and has NEVER been occupied as it was used as a Show home until June 2025. This beautiful house sits on a large CORNER lot and is perfect for a multi generational and pet lovers home. This air conditioned home has no details spared with about $140K in UPGRADES! The open living room and dining room features 10 foot ceilings, beautiful light fixtures, wallpapered fireplace and beautiful quartz countertop kitchen island in the main floor. Here you will also find a main floor bedroom and a 4 piece bathroom for grandparents or guests. Beautiful engineered hardwood on the main floor and upgraded carpet on the upper floor. The Chef's kitchen features an upgraded stainless steel appliances package which includes a 24" built-in dishwasher, a french door refrigerator with water and ice maker, a 300 CFM hood fan, microwave, and a gas stove. The kitchen has many upgrades like soft close doors and drawers, 42" full height cabinets, and LED rope lighting under the cabinets. Completing the main level is a large outdoor wooden deck, a walk-through pantry leading to the mudroom with locker walls and a dog wash perfect for the furry family members. There is a convenient side entrance for future potential renting of the basement or for your teenage kids! The basement ceiling is 9 feet tall and there is a large hot water tank, and a high efficiency Goodman furnace and Heat Recovery Ventilation system (HRV) for added cost savings. The house also boasts a 2 car garage with an electric car charger rough in. Going upstairs, you will find a very large bonus room and a convenient upper floor laundry room with washer and dryer. The Primary bedroom features a 5 piece ensuite bathroom with a nice large soaker tub and a shower with upgraded 10 mm glass enclosure. On the other side of the large bonus room are two other bedrooms and a bathroom with double vanity and a linen clos et. Each room in the house is aesthetically designed with custom wallpapers and window treatments. This home has full Security package wired in, and a solar system. There are also built-in speakers and an Amplifier connected in the basement to pipe sound into the house! Book your showing now and see the gem of this house nestled between beautiful playgrounds and close proximity to schools and shopping facilities. Please note that the pictures taken were when the property was a show home. (id:57557)
108, 1500 7 Street Sw
Calgary, Alberta
This beautifully renovated two-storey townhouse is located just off Calgary’s iconic 17th Avenue, placing you in the heart of the city's most vibrant downtown neighborhood. With unbeatable walkability, you're only steps away from countless restaurants, cafés, cocktail bars, and local boutiques — everything you could want is right at your doorstep. As you step inside, you're welcomed by an open and airy main floor featuring soaring 11-foot ceilings that flood the space with natural light. Oversized windows and light neutral tones throughout make the entire home feel bright, warm, and inviting. The open-concept layout is perfect for entertaining or simply enjoying quiet evenings at home, with thoughtful touches that balance comfort and modern design.The sleek, renovated kitchen offers ample counter space, high-end finishes, and a seamless flow into the living and dining areas. Upstairs, the large primary bedroom provides a peaceful retreat with room for a king-sized bed and additional furniture. The exquisite ensuite bathroom is like stepping into a dream, complete with a deep soaker tub, modern fixtures, and a timeless finish. A second living space or den upstairs offers flexibility for a home office, media room, or guest area. Titled underground parking and a secure storage locker add convenience and peace of mind. Every detail has been considered to make this home as functional as it is beautiful. Whether you're sipping your morning coffee by the window or heading out to explore 17th Ave, this bright and welcoming townhome offers the perfect blend of urban energy and homey comfort. (id:57557)
34 Taralake Cape Ne
Calgary, Alberta
Location Location Welcome to the Taralake Estate Home in the heart of Taradale over 3341 Sqft Above ground with 2 Master rooms . The home has a great open to below Livingroom with its dining area next is the office or main bedroom with a full bathroom. Home has a mudroom with spice kitchen with water filter and 2 Air conditioning units with Gas stove connecting into the Kitchen that has a large granite island. Build in Appliances and nook next to the kitchen which is next to the Family room. The Nook has beautiful views of the Pond and green space with privacy views. The Staircase is nice and wide which goes up to the bonus room with views of the front of home which is in a cul da sac . 4 great size bedrooms with upstairs laundry room with added sink. Master has a outdoor porch with views all bathrooms have Bidets. A small reading area looking over the open to below space . The Basement has a wetbar with media room for your entertainment needs. Two bedroom's walkout with full bathroom. Lots of windows in the home new roof new gutters also has extended garage allowing bigger vehicles to park inside, making it a great family's home within walking distance to shopping and buses. The home is in a quite cul-da-sac with a nice wide drive way with added concrete pad with the pond in the back but still close to all your amenities. Book your showing today. (id:57557)
1308 21 Avenue Nw
Calgary, Alberta
OPEN HOUSE SUNDAY JUNE 29, 2025 1:30-3:00PM. On 21st Ave., in the sought after location of Capitol Hill, there is a rare opportunity to buy a house right on Confed Park. This custom family home, on a 50-foot-wide lot, has finally come on the market. You will first be struck by the coziness of the south-facing covered porch with swing, all screened for privacy by a tall evergreen. The entryway immediately presents a sweeping view through this thoughtfully designed home to the out of doors. To the left is a good-sized flex room with large windows facing the sunny porch. In every room there are banks of windows with panoramic views of Confed. The open-plan living room features a two-sided fireplace with custom cabinetry and stairway curving to the upper floor. The adjacent dining room has more spectacular views with a stunning coffered ceiling. Open to the living area is a spacious cooks’ kitchen with island, eating bar and direct access to the back decks. There’s a gas range and double wall ovens. A large pantry with standing freezer accesses the mudroom. The mudroom features built-in drawers, lockers and another large closet. This incredibly practical space is accessed from the garage making grocery delivery to the kitchen convenient. The second floor hosts the Master bedroom and two additional rooms with ensuites. One of these bedrooms is a Flames fan dream with a kids’ cave .Both have built-in window seating with drawers, and bookshelves. This floor also hosts a dream laundry with a pass-through to the Master walk-in closet. The landing has a built-in office nook/library tucked into the eaves of one of the many dormer windows. The Master is immense, featuring a seating area and floor to ceiling windows with incredible views of the Park and Nose Hill beyond. The huge walk-in closet, with skylight, is complete with drawers, shelves and hanging space. The large ensuite has vessel sinks, jetted tub, steam shower with double showerheads, vanity and private water close t with bidet. The light-filled finished basement space (735 ft.²) has direct walk-up access to the backyard and hot tub. There’s room for several entertainment zones - a media area, play space and gym. There is a sizable bedroom, with built-in desk and large window adjacent to a three-piece bath. This floor’s area also has 440 ft.² of storage with roughed-in plumbing for a brewing hobbyist. The large private backyard, beyond the three-tiered deck, offers ample level lawn space and direct access to the park. This Park is a premier recreational area with multiuse pathways, playgrounds, ball diamonds and picnic areas. In the winter, cross-country ski trails, multiple tobogganing hills and two outdoor rinks are nearby. The area has quality schools including French Immersion, quick access to SAIT/LRT, Jubilee Auditorium, North Hill Centre, 20-minute walk to dynamic Kensington and 25-minute walk to downtown. This home is customized for your family and the location unrivaled. (id:57557)
31 Braemar Glen Road
Rural Rocky View County, Alberta
***OPEN HOUSE SATURDAY, JUNE 28, 11:30-1:30*** Experience luxurious country living just minutes from Calgary in this exquisite custom-built walk-out bungalow, nestled on 2 pristine acres in the exclusive Braemar Ranch Estates, adjacent to Elbow Valley in sought-after south Springbank. This rare offering delivers the perfect blend of serene privacy and urban convenience, with top-ranked public and private schools, world-class golf courses, shopping, dining, and recreation all within easy reach.Backing onto a peaceful municipal reserve, the professionally landscaped property ensures unparalleled tranquility and sweeping views of the surrounding natural beauty. Boasting over 6,000 sqft of total living space, this meticulously renovated home features 6 spacious bedrooms, 4 with private ensuites, and 3 additional full bathrooms, creating an ideal environment for both everyday living and entertaining.Upon entering, you'll be greeted by the grand open-concept layout accented by vaulted ceilings and floor-to-ceiling windows, flooding the home with natural light and showcasing breathtaking views of the surrounding mountains and landscape. The chef-inspired kitchen is a standout, appointed with solid maple cabinetry, granite countertops, large central island, premium stainless steel appliances, wide-plank hardwood floors, and a spacious walk-in pantry. Adjacent, a private office with built-in cabinetry provides an elegant space for working from home in comfort and style.The primary suite is a true sanctuary, offering private deck access and a spa-quality 6-piece ensuite complete with dual vanities, heated tile floors, freestanding soaking tub, custom-tiled walk-in shower, and solid maple walk-in closet.The 1,100 sqft addition above the garage offers a versatile bonus space-perfect for entertaining, a guest retreat, or recreation area.Downstairs, the walk-out lower level is designed for relaxation and fun, complete with a custom bar, with granite countertops and stone a ccents, a separate wine room, and a powered drop-down movie screen, projector, and surround sound system for a cinematic experience. Three generously sized bedrooms, all with ensuites and walk-in closets, as well as a pool table area, large storage rooms, and in-floor heating, make this level as functional as it is inviting.The property also boasts a triple attached heated garage with a polyaspartic-coated floor and custom heavy-duty steel cabinets. Additionally, there is ample space for hobbies or a workshop with plenty of room for all your toys in the detached double garage. The extended circular driveway accommodates multiple vehicles, with plenty of room for RV and boat parking. Other features include basement in-floor heating, new hot water tanks, two AC units, and no HOA fees. This exceptional property in a prime Springbank location combines the serenity of country living with the conveniences of city life. Schedule your private showing today! (id:57557)
36, 5800 46 Street
Olds, Alberta
Exceptionally Nice 1993 1200+ sq ft 3 Bedroom 2 washroom mobile home. THIS HOME SHINES and is ready for IMMEDIATE occupancy. This low maintenance home has had recent renovations and shows 10/10. Very Clean Home BRAND NEW hot water tank, ready for immediate occupancy. Close to Shopping, close to Hospital. Affordable lot rent @ $525/month and this also gives you some of the largest yards for in any mobile Park in Olds. Paved parking for 2 . (id:57557)
2136 53 Avenue Sw
Calgary, Alberta
Welcome to 2136 53 Ave SW! This crisp and modern home is located in the quiet neighbourhood of North Glenmore Park. High quality materials, finishing and workmanship are evident in this home with an open plan concept and design. The main floor offers an open layout that is flooded with natural light throughout the day. The custom kitchen features a 13ft white quartz waterfall eating bar, a 6 burner dual fuel GE Monogram oven, a built in microwave, panelled Bosch Fridge, panelled Bar fridge and Bosch dishwasher. Lots of room to entertain a large group with the open flow. The custom wavy paralam open riser staircase is a unique and classy feature with the sophisticated stainless steel and glass railings adding a airness to the space The living room offers a modern gas fireplace, double patio doors, a mud room with a custom bench all leading to the low maintenance backyard, private deck and double detached garage. The upper floor features even more natural light with skylights, large windows, vaulted ceilings throughout, a large primary bedroom with custom built in's, a luxurious ensuite with heated tile floors, dual sinks, soaker tub, separate tiled shower, a generous custom walk in closet, truly a gorgeous place to relax at the end of the day. Two additional bedrooms, main bathroom with heated tiled floors and the upstairs laundry complete with a sink complete this level. The basement is fully developed with a large recreation room to entertain friends and family with a wet bar with fridge or have your personal gym at home. The large 4th bedroom and full bathroom is perfect for guest to be comfortable complete this level. Top this off with RI in floor heating, the double detached garage that is insulated & drywalled. The backyard is a tranquil peaceful low maintenance space to relax in, while the front landscaping is lush and welcoming with multiple established perennials, shrubs and trees. Come move in and put your feet up. Enjoy the quiet simple life with conven iences at your fingertips. Enjoy being able to walk to; The Glenmore Aquatic Center, the old and new Glenmore Athletic Park, River Park/Dog Park, Sandy Beach Park, Stu Peppard,(New Twin Areas Coming soon) Flames Community Arenas and Curling Club, Calgary Tennis Center, Lakeview Golf course, Bike downtown or to the Glenmore Reservoir with the Elbow River pathway, Highschool, or even Mount Royal University and great transit including the Max bus line. Easy access to Downtown, Crowchild, Glenmore and Stoney Trail. (id:57557)
225 Panatella Square Nw
Calgary, Alberta
Charming South-Facing Corner Lot Home Overlooking Green Space – Investor’s Dream!Welcome to this beautifully situated 3-bedroom home on a prime corner lot, directly facing a serene green park and just minutes away from a bustling shopping district. With a desirable south-facing front, this home is bathed in natural sunlight throughout the day, offering brightness in every room.The spacious primary bedroom features a large walk-in closet and a private 4-piece ensuite bathroom. Each of the three bedrooms is generously sized and filled with natural light, creating a warm and inviting atmosphere. The convenient second-floor laundry room adds an extra level of comfort and functionality to daily living.The unfinished basement provides an excellent opportunity for value-added renovation, with great potential to be legally converted into a secondary rental unit for additional income.A private backyard with two parking spaces adds to the convenience and appeal. Currently tenanted at $2,000/month with reliable renters, this property is the perfect turn-key investment opportunity.Don’t miss out on this rare combination of location, layout, and income potential! (id:57557)
3110, 450 Sage Valley Drive Nw
Calgary, Alberta
Welcome to this well-maintained and upgraded 2-bedroom, 2-bathroom condo with a prime location in Sage Hill. The layout is bright, open, and spacious, and creates a space you want to call home. The kitchen features ample cabinets, generous counter space, and flows seamlessly into the dining and living areas, making it ideal for preparation and entertaining. The primary bedroom boasts a walk-through closet and a 4-piece ensuite with a double vanity. A second full-sized bedroom and another 4-piece bathroom are on the opposite side for privacy. Upgrades and features you’ll appreciate are that the unit was freshly painted (walls, doors, baseboards), new carpet in the bedrooms, air conditioner, insuite laundry, a large south-facing patio with gas line, titled underground parking, and an assigned storage locker (beside the door to the stairs for direct access), visitor parking, pet friendly (with board approval, must not exceed 40 pounds at maturity), this is a ground floor unit which is convenient for entry/exit access, and more. Live steps from local amenities like groceries, restaurants, and a gym, plus have convenient and easy access to Shaganappi Trail, Stoney Trail, and 144 Ave for quick city-wide access. This condo offers high quality, ultimate convenience, and affordability. (id:57557)
408, 515 4 Avenue Ne
Calgary, Alberta
This bright and modern 1-bedroom, 2-bathroom unit has been rarely used and is in pristine condition throughout. The kitchen features two-tone cabinetry, quartz countertops, a gas cooktop, and built-in oven along with and fridge and dishwasher integrated into the cabinetry for a sleek look. The bedroom includes built-in storage, and the unit offers the convenience of in-suite laundry. Enjoy open-concept living with wide-plank flooring, large windows, and a private balcony.Building amenities include two rooftop patios with BBQs and skyline views, a fitness center, a pet wash station, bike maintenance area, and secure visitor parking.Located just steps from cafés, restaurants, parks, and transit. A perfect option for professionals or investors looking for low maintenance living in an unbeatable location. (id:57557)
312 Boulder Creek Crescent Se
Langdon, Alberta
Discover a lifestyle of luxury and space in this custom-designed 5-level split home, beautifully situated in the vibrant and growing community of Langdon—just 20 minutes east of Calgary. Backing directly onto the prestigious Track Golf Course, this property offers sweeping prairie views, a peekaboo glimpse of the mountains, and a peaceful setting that feels like a private retreat. With over 3,000 sq ft of high-quality, professionally finished living space—plus an additional 1,000 sq ft awaiting your personal touch—this home blends timeless design with future potential in one of Langdon’s most sought-after locations.The heart of the home is the chef-inspired kitchen, complete with upgraded granite countertops, a large walk-in pantry, and top-tier appliances including a built-in double oven, built-in microwave, and a 6-burner gas range. The island features a prep sink, while the main sink sits below a large window with tranquil backyard and golf course views. The kitchen opens seamlessly to the expansive living room, where a striking 18-foot custom-tiled fireplace serves as the focal point for gatherings.A private main-floor office provides a quiet workspace with beautiful natural light. Just a few steps down, the third level offers a versatile entertaining space with a full wet bar and an electric fireplace—perfect for hosting, movie nights, or a games room setup.Upstairs, the luxurious primary suite features a spa-inspired ensuite with heated floors, while two additional bedrooms and a kid-friendly bonus room offer great family functionality. The upper-level laundry room includes rough-in plumbing for a sink. Elegant custom railings and thoughtful architectural touches carry throughout the home.Step outside to the east-facing backyard, complete with a spacious deck overlooking the golf course. All finished levels and the outdoor deck are wired for surround sound, setting the stage for seamless indoor/outdoor living and entertaining.A massive heated triple- car garage provides ample space for vehicles, toys, and storage. The basement—already outfitted with rough-in plumbing and egress windows—offers 1,000 additional square feet ready for future development.This is a rare opportunity to own a truly exceptional home, rich in custom details and designed for both everyday living and grand entertaining, all in a tranquil golf course setting. (id:57557)
320 Copperstone Manor Se
Calgary, Alberta
Welcome to this stunning LARGE CORNER-UNIT townhome with a rare DOUBLE SIDE-BY-SIDE CAR GARAGE (not tandem)—available only with select corner units in the complex! This air-conditioned home offers 3 spacious bedrooms, 3.5 bathrooms, and thoughtful upgrades throughout.On the main level, you’ll find a versatile flex space adjacent to a full bathroom; perfect for guests, a home office, or a workout area. The open-concept second floor is flooded with natural light thanks to the extra corner-unit windows, and features a cozy electric fireplace in the living room, ideal for relaxing evenings. Step outside onto the large SOUTH facing balcony equipped with a BBQ GAS LINE.The modern kitchen is complete with sleek finishes, ample cabinetry, and a large QUARTZ island, with ample space for seating, and is perfect for entertaining or family meals. Upstairs, the primary bedroom offers a walk-in closet and a private DUAL-VANITY ensuite, while two additional bedrooms and a full bathroom provide plenty of space for family, visitors or working from home.Enjoy the added convenience of upper-floor laundry and peace of mind with a rough-in for an electric vehicle charging panel in the garage. Located in a pet-friendly complex near parks, schools, and pathways, this home checks all the boxes for stylish, functional living.Don’t miss your opportunity to own this exceptional property—book your showing today and be sure to explore the 3D tour! (id:57557)
817 Evanston Drive Nw
Calgary, Alberta
~ WELCOME to the Desirable Community of EVANSTON~ ACROSS FROM THE PLAYGROUND & A NICE FRONT VIEW A WELL KEPT 2 STORY 1552 SQFT OPEN FLOOR PLAN 3 BEDROOMS TWO & HALF WASHROOMS , MAIN FLOOR DEN/OFFICE, LOCATED CLOSE TO ALL AMENITIES STONEY TRAIL RING ROAD,DEERFOOT TRAIL MINUTES AWAY FROM CROSSIRON MALL, NEW FRESHCO,Shoppers Drug Mart Shopping,Transit & PARK! Your New Home Welcomes you with Open Concept Nice & bright OPEN CONCEPT FLOOR PLANS …As you enter your new home you are met by OPEN TO ABOVE ENTRY WAY & SOUTH FACING OFFICE/DEN ROOM which flows into the main floor living space. Your new kitchen has decent amount of Kitchen Cabinets & Island ALL KITCHEN STAINLESS STEEL APPLIANCES REFRIGERATOR,ELECTRIC STOVE,MICROWAVE HOOD FAN, DISHWASHER,WASHER & DRYER & CENTRAL A/C, BUILT IN SPEAKERS* Your dining area is just off the kitchen and has enough space for dining table; Your spacious FAMILY ROOM is flooded with lots of natural light & features a cozy GAS fireplace *MAIN FLOOR HAS LAMINATE FLOORING & A 2-piece washroom on Main Floor complete this level… UPSTAIRS It has 3 Generously sized bedrooms 2 FULL WASHROOMS, Your master suite will be a private Oasis with Soaker tub & standing Shower, walk-in closet. This house has Nice SIZE DECK FOR BBQ & A SUNNY Backyard is Fully landscaped front & backyard and Fenced… The Back Lane IS PAVED & access to parking.It has two car CONCRETE PARKING PAD… Basement is Unfinished and ready for your personal touch. Call today to view this Beautiful house !!! (id:57557)
8408 Addison Drive Se
Calgary, Alberta
BACKING ONTO GREENBELT |NEW SHINGLES ON THE HOUSE | RV STORAGE | MINUTES AWAY FROM DEERFOOT MEADOWS Welcome to 8408 Addison Drive SE in the heart of Acadia! This gorgeous bi-level home features 4 total bedrooms, 2 full bathrooms, south facing backyard, renovated basement illegal suite (2024) (mortgage helper), central A/C, water softener, newer windows on the main, and a double detached garage! The main floor, spanning over 1070 sqft features hardwood floors throughout, a living room, dining room, wide-open kitchen with solid wood cabinets, granite countertops and stainless-steel appliances, beautiful arcway open kitchen to living room with breakfast bar, 3 well-appointed bedrooms and a full bathroom. A back deck with privacy panels (2023) completes the main, perfect for the mornings with a cup of coffee. The lower level is split into two sides with Vinyl plank flooring throughout , one serving as an additional living area / rec room for the family, while the other side features an illegal suite, oversized windows (doesn’t even feel like a basement), one bedroom and a full bathroom. Off the back deck, you can access the private fenced yard, which includes a large storage shed, RV parking and the double detached garage! Brand new shingles on the house (2025), new basement windows. newer hot water tank(2024) , 200 AMP electric panel (2023), newer smart LG washer & range microwave (2023). Acadia is known for its family-friendly appeal, and ultimate convenience to the Deerfoot Meadows shopping district (IKEA, Costco, Wal-Mart, T&T, Best Buy, etc.), parks, playgrounds, schools and transit – located just on the other side of Blackfoot Trail! Behind the home is a stretch of green space off the paved back alley, perfect to serve as a dog-run, summer walks, and a community connector with privacy! Check out this property today. (id:57557)
203, 3107 Warren Street Nw
Calgary, Alberta
Step into the best of city living with Autumn at University District, a thoughtfully designed new condo community from Homes by Avi. This one-bedroom, one-bath unit combines modern comfort with elevated style in one of Calgary’s most vibrant urban villages. Whether you’re buying your first home, simplifying your space, or expanding your investment portfolio, this address offers the perfect balance of livability and location.Inside, buyers can choose from two curated interior palettes featuring quartz countertops, subway tile backsplashes, and sleek hardware in either matte black or polished chrome. Durable luxury vinyl plank flooring, Whirlpool appliances, and contemporary Moen fixtures complete the upscale aesthetic. Two walk-in closets and in-unit laundry make everyday living seamless, while a secure storage locker offers extra room for the things you don’t need every day.Beyond your front door, Autumn raises the bar for condo living with lifestyle-focused amenities: a fitness centre, co-working and entertainment lounge, a top-floor terrace with fire tables and barbecues, heated bike storage, and even a pet wash station. The building is tailored for active, low-maintenance living, with every detail designed for comfort and connection.And the neighbourhood? Unmatched. University District brings together the energy of city life with the charm of a close-knit community. Grocery stores, cafés, restaurants, a movie theatre, dog parks, seasonal events, and even a winter skating rink are all connected by pedestrian-friendly pathways and green space. Steps from the University of Calgary, Foothills and Children’s Hospitals, and just minutes to Market Mall, transit, and major routes, this location puts everything at your fingertips.Estimated possession is set for spring 2026 — giving you time to personalize your home and plan for what’s next. This isn’t just a new condo; it’s a lifestyle you’ll love coming home to.PLEASE NOTE: Photos are Virtual Renderings and may not be the same fit and finish as the final spec unit. (id:57557)
85 Grafton Drive Sw
Calgary, Alberta
Fabulous location on a family friendly street in the ever popular community of Glamorgan. Minutes from downtown, Mount Royal University, Glenmore Reservoir, the Weasel Head Nature Reserve, local parks, Community Centre, multiple schools & shopping. Instead of a long, early morning bus ride, the kids can sleep in a bit before they walk across the street to one of Calgary’s most desired schools- Glamorgan TLC K-9 offering a special curriculum with focus on academics, music & French immersion. The locational benefits are why the home has never been offered for sale before on MLS as the family has kept it to raise their family here from babies through graduation! Impeccably maintained, added onto in 2005 plus numerous updates done throughout the years including windows, stucco siding, eaves, soffits, shingles & more, your family can just move in and enjoy it or continue to renovate to your personal tastes. 3 main floor bedrooms, a full bath, formal dining & living rooms plus a large family room with open access to the kitchen & featuring a cozy fireplace. The massive sparkling white kitchen offers an amazing amount of counter tops to prepare meals & bake. The developed basement adds 2 more bedrooms, another full bath, a recreation room plus loads of storage space to store your treasures! Outside you will be in awe of the perfectly manicured yards featuring mature trees, hedges and perennial flower beds. Relax on the back patio with ornate privacy screen covered in a gorgeous Honeysuckle plant. Off street parking pad plus an oversized single attached garage will provide plenty of parking for the vehicles. Garage is foam insulated, has a storage loft plus additional storage in the attic! (id:57557)

