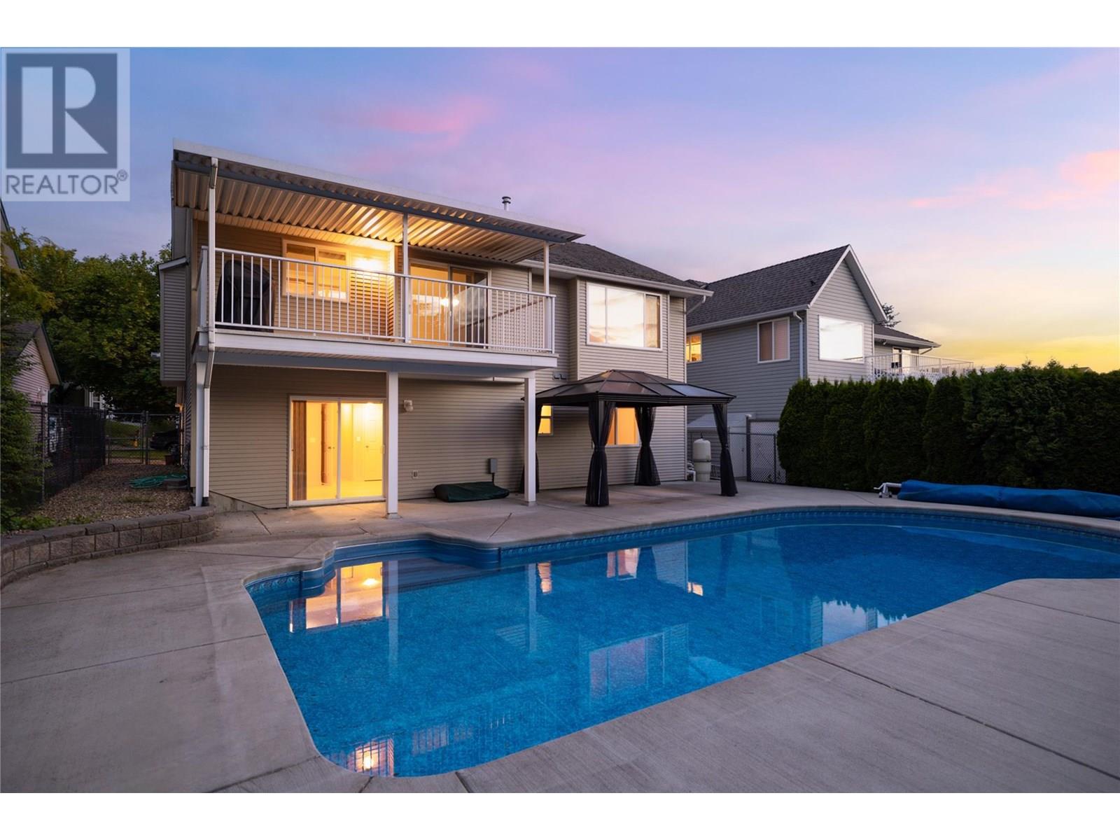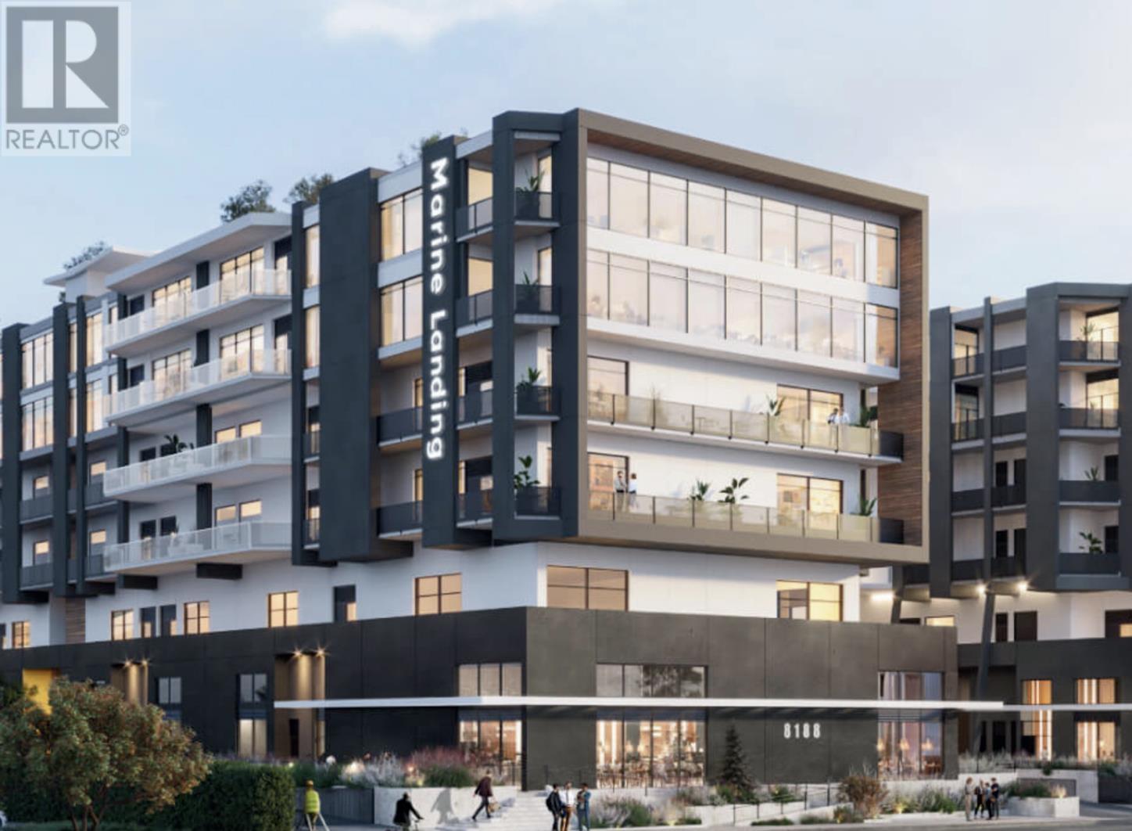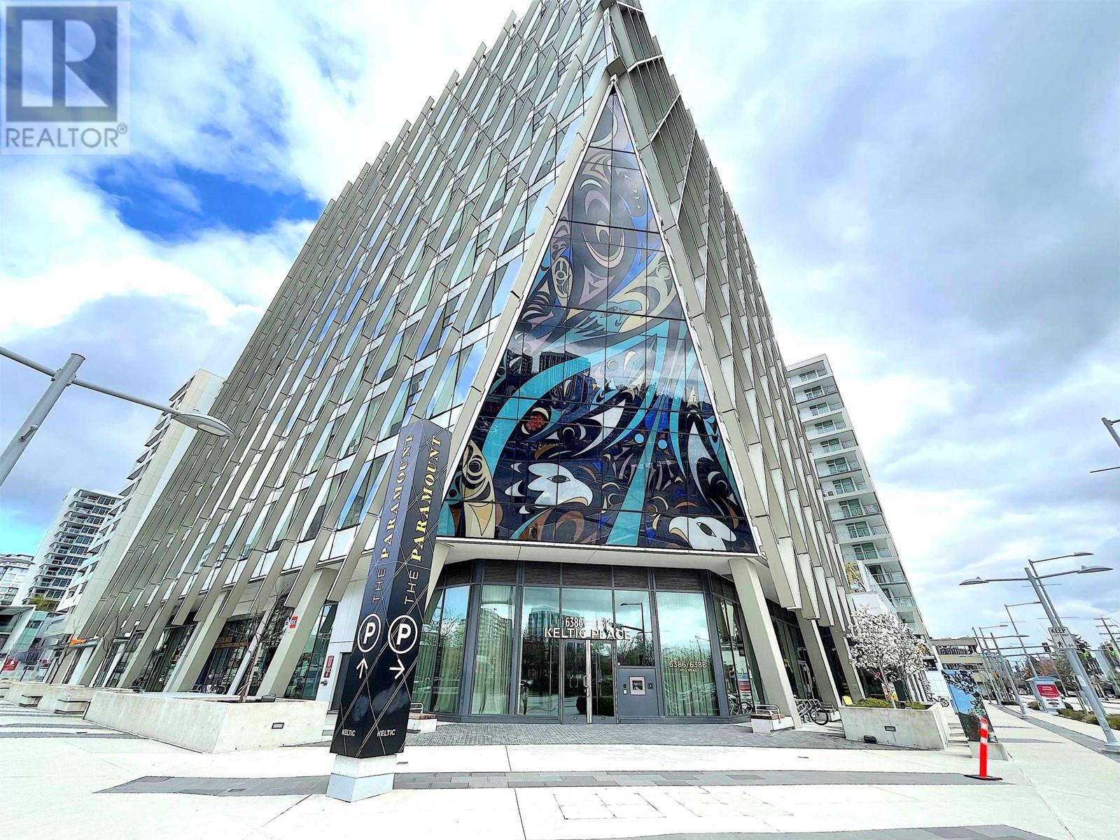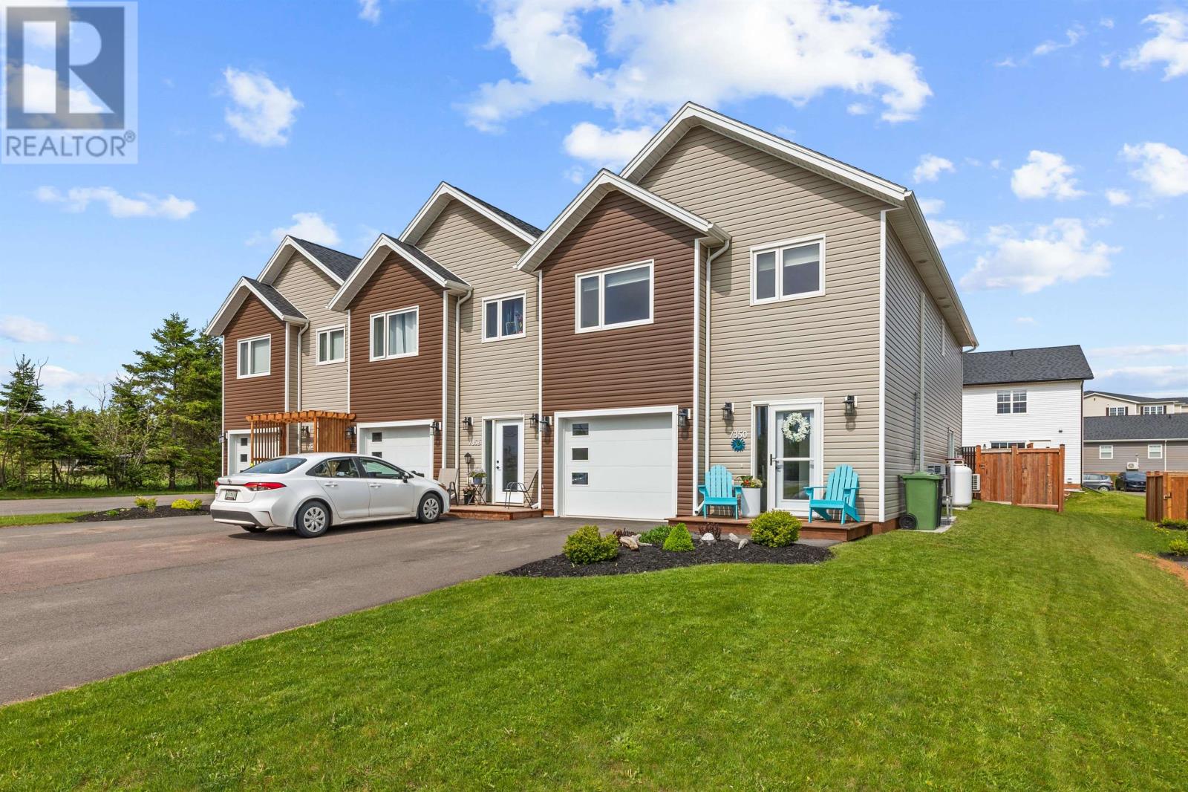Lot 6 118 Street
Grande Prairie, Alberta
BUILD HERE! A high-visibility service station, car wash, industrial Business centre, recreation centre, oilfield business, warehouse and many other businesses will prosper here! Just 500 meters away from the nearest fire hall (great for insurance), Urban Rail Business Park is located on Costco's road (116 Street) on a major four-lane artery. It has unparalleled access to both Hwy 43 and Hwy 40. Vendors and customers are across the road in Richmond Industrial Park. If high exposure, easy access, and nearby amenities, communities, vendors, and customers are valuable to your bottom line, Grande Prairie's Urban Rail Business Park could be the perfect fit for you. Flexible zoning for commercial/industrial options and flexible lot configuration. Lots range in price from $400K to $550K per acre. Railway spur possibilities on lots next to the railroad. (Lots 5-11 are not titled which allows extra flexibility for lot sizes. Lots 1-3 are titled). (id:57557)
2224 Colonel William Parkway
Oakville, Ontario
Welcome to this meticulously renovated home offering over 4500 square feet of exquisite interior living space on a beautiful Pie Shaped **Ravine** lot. This property seamlessly blends luxury and comfort, providing an ideal setting for both relaxation and entertainment.** The bright family room offers a beautiful view of the lush backyard, and Gas fireplace . Large Eat-in Kitchen With Built-in Appliances, Quartz Countertops With Matching Backsplash, Centre Island With Breakfast Bar And Walk-out To Professionally Finished Large Sun Deck and Backyard Backing On To The Ravine!! Pot lights throughout the house and App controller for kitchen and bedroom lights. Second Floor Features 4 Generous Sized Bedrooms Along With 3 Full Bathrooms, Basement has a large entertainment room with embedded sound system speakers & 1 room with full washroom has a potential of converting it into a legal basement with separate entrance, Outdoor spacious maintenance free composite Deck, covered with top Roofing sheets for all-weather & UV protection year-round, and with a retractable awning remote controlled, Remote controlled sprinkler system. This home is designed for those who appreciate the finer things in life and offers ample space to live, entertain, and relax. Don't miss the opportunity to make this luxurious retreat your own! Garage doors App controller, 4.5 Bathrooms all with Clean touch electronic bidet, Outdoor natural gas connection for BBQ, Widened driveway with paved stones at both sides and the front entrance, all sensors security system w App controller (id:57557)
1260 Augusta Close
Parksville, British Columbia
Luxury Golf Course Rancher in Prestigious St. Andrews Estates. Welcome to this exquisite custom-built rancher, ideally located in the highly sought-after St. Andrews Estates community. Nestled at the end of a peaceful cul-de-sac in Morningstar, this beautifully maintained home backs directly onto the scenic fairways, offering unparalleled privacy and breathtaking golf course views. Set on a meticulously landscaped .18-acre lot, this 1,910 sq.ft. residence boasts an elegant open-concept design featuring 2 spacious bedrooms plus a versatile den, perfect for a home office or guest space. Floor-to-ceiling windows flood the interior with natural light, showcasing the serene natural surroundings and creating a seamless connection between indoor and outdoor living. Rich solid wood flooring, extensive crown moulding, and two natural gas fireplaces add warmth and character throughout. The chef-inspired kitchen is a standout, featuring granite countertops, stainless steel appliances, a double pantry, and plenty of workspace for culinary creativity. The king-size primary suite is a true retreat, complete with a spa-like ensuite and private views of the tranquil greens. A well-appointed laundry room with sink, thoughtful storage solutions, and a double garage with crawlspace access enhance the home's practicality. Enjoy year-round comfort with two ductless heat pumps (installed in 2023) providing efficient heating and cooling. All essential amenities, including shops, dining, and recreation, are just minutes away. A rare opportunity to live in luxury and tranquility—book your private tour today! For more details or to view this property, contact Lois Grant Marketing Services direct at 250-228-4567 or view our website at www.LoisGrant.com for more details. (id:57557)
3148 Robin Hood Dr
Nanaimo, British Columbia
This custom-built ocean view West Coast-style home offers a rare opportunity to own in a peaceful, established neighbourhood near Linley Valley trails and beach access. Thoughtfully designed to reflect its natural surroundings, the home features soaring vaulted ceilings, warm wood ac-cents, and abundant windows that bring in natural light. The main level includes a living room and family room—both with vaulted ceilings—a kitchen with eating nook, formal dining room, two-piece bathroom, and laundry. Upstairs are four bedrooms, including a spacious primary with vaulted ceilings, an oversized closet and a 4-piece ensuite with dual vanity. A second 4-piece bathroom completes the upper level. Downstairs offers great flex space with a large rec room, wet bar, two-piece bathroom, and multiple storage areas. Additional features include abundant parking and a workshop/storage area at the back of the carport. All data and measurements are approximate and must be verified if fundamental. (id:57557)
5410 Creekside Pt
Stony Plain, Alberta
NO CONDO FEES ! You'll absolutely love this bright, spacious townhome ! The perfect starter home or investment property, with 3 bedrooms, attached garage and fully fenced yard this is a must see today. The free flow kitchen has pantry, ample counter space with island, opening up to the living room, including nook with lots of room for a table, patio doors leading to small deck large yard. The primary has more the enough space for a King size bed and includes walk in closet with built in organizers and a 3pc ensuite. All this and great location, with no rear neighbors, paved trails, walking distance to everything including the Golf Course. With a little TLC you can make this HOME for many happy years to come ! (id:57557)
506 Harrop Avenue
Kelowna, British Columbia
Welcome to 506 Harrop Avenue! Located on a quiet street in Rutland South, this immaculate 4-bedroom + den, 3-bathroom home is situated on a 0.15-acre lot and includes 2220 sq. Ft of living space with a huge balcony overlooking the heated in-ground, salt-water pool. The main level features an open concept design with vaulted ceilings between the kitchen, dining room and living room creating an abundance of natural light throughout. The kitchen is equipped with light wood cabinetry, a generous sized pantry, and black stainless-steel appliances. The living room includes built-in shelving and a gas fireplace. Down the hall is the primary bedroom with walk-in-closet and 4-pc en-suite. The main level is complete with two additional bedrooms, bathroom, and laundry closet. The lower level features an “in-law” suite with separate entrance, kitchen, bedroom, recreation room and laundry. The lower level is complete with a den/office directly off the main entrance. This quiet neighbourhood is located within walking distance to Ben Lee Park, Rutland Centennial Park, The YMCA, Rutland Sports Fields, shopping, schools and public transit. Rutland South is also a short drive to UBCO and the Kelowna International Airport. For those who love the outdoors, Big White is only a 45-minute drive away, making weekend mountain getaways easily accessible. (id:57557)
51 N 2 Street E
Hill Spring, Alberta
Take a look at this stunning home nestled on approx. 1/2 acre on the east side of the beautiful small town of Hill Spring. This exquisite 1886 sq ft custom-built cottage style residence showcases unparalleled craftsmanship with top-end finishings throughout. From the moment you walk into the porcelain laced entry, to walking through the double glass french doors into the main 16 ft vaulted ceiling living area, you will be greeted with warm wood and loads of sunlight casting through the large windows. The heart of the home features a beautifully crafted kitchen with 20 ft. of sleek quartz countertops, full coffee bar and two, yes two, pantries, perfect for culinary creations. A cozy, large view, wood burning custom built brick fireplace that adds warmth and charm to the living space. The living area also Boast lifetime warranty vinal plank floors and two 6 ft. patio doors leading to the expanded wrap around 6 ft. wide deck. The massive master suite is a true retreat, boasting a luxurious clawfoot bathtub, a spacious walk-in closet, another half bath and a private walkout to the sunset side of this expansive wrap-around deck. The deck has an added outdoor elevator for your convience or just to bring your groceries up to the door. The property is secured by a Double powered remote activated decorative iron gate for added convenience and security. The basement is yours to complete as your needs require. With a large room, as well as a half bath already constructed, along with cold storage, and awaiting your personal design! The oversized, triple heated triple door garage, complete with its own 100 amp electrical panel, wood stove, 220 Electrical heater and 100 BTU forced air goodman furnace completed with half bath, is perfect for projects or extra storage or the man cave. Powered by a robust 200 amp elecrical service, propane heated, with water on demand, this Hill Spring gem blends modern luxury with practical functionality, making it an ideal haven for those seeking a sophisticated yet comfortable lifestyle. Don’t miss the opportunity to own this extraordinary property. (id:57557)
Se-31 & Nw-32 -53-5-W4
Rural Vermilion River, Alberta
Now offered with a $200,000 price reduction, this is a rare and remarkable opportunity to own a piece of Alberta’s untouched natural beauty—where lakefront serenity, pasture land, and long-term investment value come together. Located just north of Clandonald, Alberta, this 208.58-acre holding spans three separate titled parcels and offers a highly versatile mix of gently rolling pasture, quiet privacy, and over 3,000 feet of shoreline on a secluded and semi-private body of water. Whether you’re looking to graze livestock, build a lakeside retreat, hold for future development, or simply invest in the peace of rural Alberta, this property checks all the boxes. The largest title is a 151.03-acre full quarter section with a sweeping pastoral landscape, perfect for grazing or building. It features a spring-fed water well, dugout, and an older reclaimed surface lease that generates an annual income of $3,416. Annual taxes on this parcel remain low at just $253.45. The topography offers several suitable sites for future structures, and the natural water supply enhances both its utility and appeal for agricultural use or off-grid retreat development. Across the road—but conveniently connected via an existing culvert—is the crown jewel of this offering: a 54.17-acre lakefront parcel with over 3,000 feet of sandy shoreline along Raft Lake, one of the area’s most private and underdeveloped water bodies. With elevated building sites, open views, and a strong natural setting, this parcel would be ideal for a seasonal getaway, recreational site, or dream lakefront home. A 217-foot drilled well from 1978 is located on this parcel, a remnant of a previously explored development. Annual property taxes are only $121.81. Also included is a 3.38-acre titled acreage carved from the quarter section—a flexible bonus that can be kept for additional use, reintegrated into the main quarter, or sold off separately as a small holding. Taxes on this third parcel are just $50 per year. All com bined, these three titles offer a rare combination of natural beauty, income potential, and recreational opportunity. And with the seller open to selling parcels individually if desired, the flexibility of this offering is unmatched. Whether you're an investor, rancher, outdoor enthusiast, or someone seeking an exclusive setting for your dream build, this Raft Lake property deserves your attention. Quiet, private, scenic—and now priced to sell. (id:57557)
142 Longworth
Charlottetown, Prince Edward Island
Multi-use commercial. Prime location! The property is located in a very high traffic area at the intersections of Longworth Ave.,Belmont Street, and Mount Edward Road. This location is has been used as a professional office operation that is wheelchair accessible. The C1 zoning allows for many other types of business or be converted back to residential. The property consists of 8 rooms which aremade up of 6 offices, 1 reception, and a bathroom on each level. The property includes parking spaces at the back of property. Thislocation offers you have the possibility of living upstairs and working downstairs. HST is over and above the purchase price. Outsidemeasurements are 38x21 Main floor measurements: Office 1 12x13.5 Office 2 11x11 Office 3 21x5.5 Reception 10x11 Bathroom10x11 Second Floor Office 4 10x9.5 Office 5 13.5x11.2 Office 6 11.9x9.10 Bathroom 9.5x6.4. (id:57557)
460 8250 Manitoba Street
Vancouver, British Columbia
Inception Group is pleased to present the opportunity to lease a newly constructed 1,234 square foot unit for a variety of light industries (manufacturing), warehousing, service companies, office, etc. This modern space offers 13-foot ceiling heights, 200w 3 phase power, premium finishes, 150 ppsf and an oversized roll-up bay door. 2 designated (1 additional) underground parking stalls. The property features enhanced security systems, 3 freight elevators with 8000lbs capacity and 2 passenger elevators. Positioned within the rapidly evolving South Vancouver district, Vancouver's most dynamic growth corridors, only an 6minute walk to Canada Line Station. Amenities include communal social lounge, balconies & kitchen. Rooftop lounge with BBQ, harvest table, artificial turf and dog run. Full service gym with cardio machines and free weights, high speed fibre optic internet. 42 EV charging stalls, Over 100 secure bike parking, bike repair room and quality end-of-trip facilities with lockers, showers and dryers. (id:57557)
195 6386 No. 3 Road
Richmond, British Columbia
Prime location alert! This rare opportunity is a step away from the Brighouse Skytrain station in Richmond. Featuring one of the first robot bubble tea shops with supporting AI technology for operation, the sale includes all assets, recent renovations, and the assignment of the lease. Boasting a good size of 1113 sqft, this space is ideally suited for a fast-food restaurant concept. Bring your business idea and take advantage of this move-in-ready space in a highly desirable location. (id:57557)
7350 Cavendish Road Road
North Rustico, Prince Edward Island
This beautiful end-unit townhouse located in the heart of North Rustico. This spacious, light-filled home is perfectly situated within walking distance to everything you need: the stunning beaches and trails of the PEI National Park, a local grocery store, a beloved bakery, restaurants, coffee shops, and more. Whether you're looking for a year-round residence, a summer retreat, or an investment opportunity, this home offers the best of small-town living. It boasts three generously sized bedrooms, a dedicated office, two and a half bathrooms, a single-car garage, and a private outdoor patio and fenced in backyard?making it ideal for anyone seeking easy living in a vibrant coastal setting. The main level welcomes you with a bright and spacious entryway. The kitchen is a true showstopper with large island and beautiful cabinetry and newly added coffee bar, and pantry. The living room centers around a cozy custom fireplace, creating a warm and inviting atmosphere. A conveniently located half bath and direct access to the garage complete the main level. Upstairs, the primary suite has a walk-in closet, and a luxurious ensuite bath complete with dual sinks, large shower and soaker tub. Two additional bedrooms overlook the backyard. A 4th room with window perfect as an office or bonus space. (id:57557)















