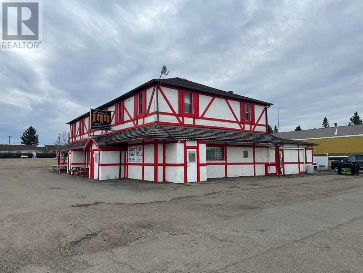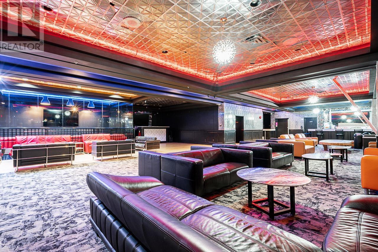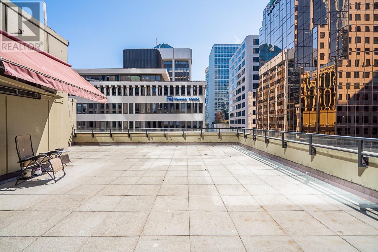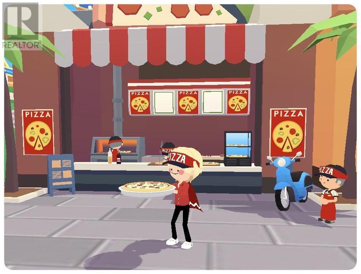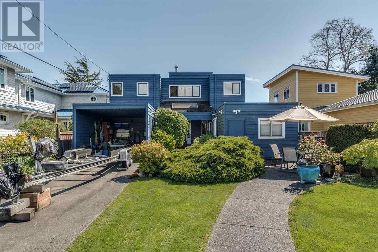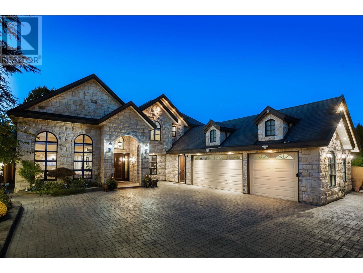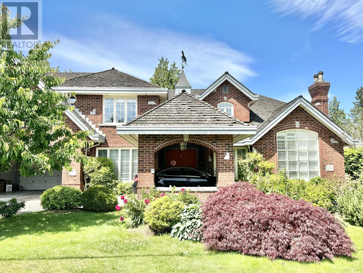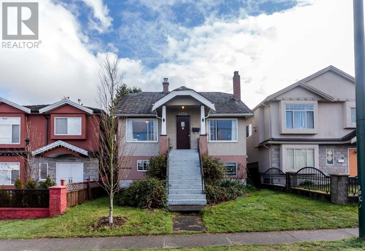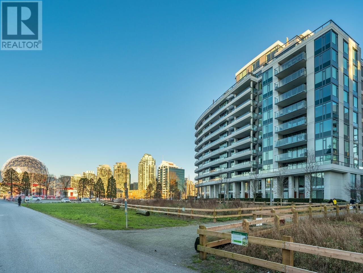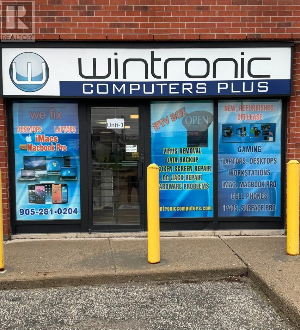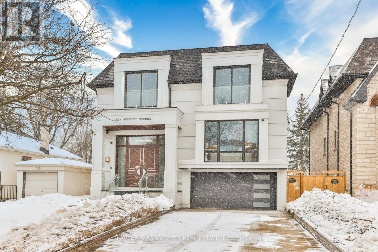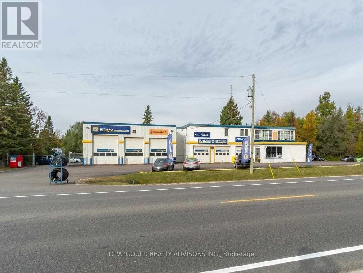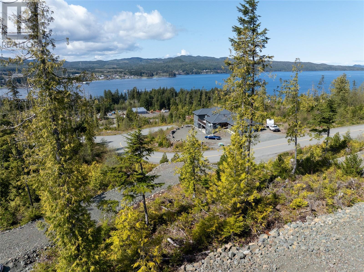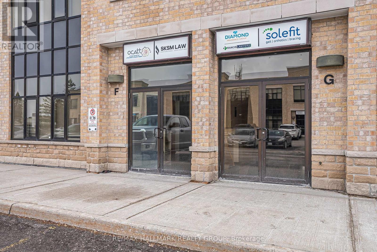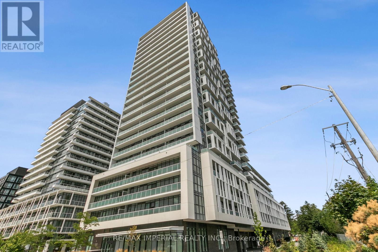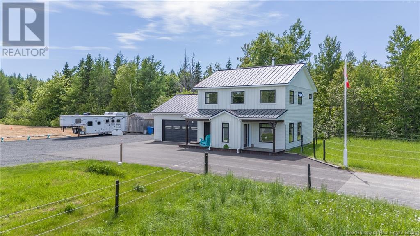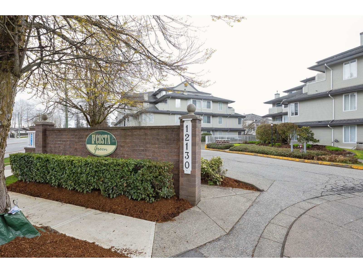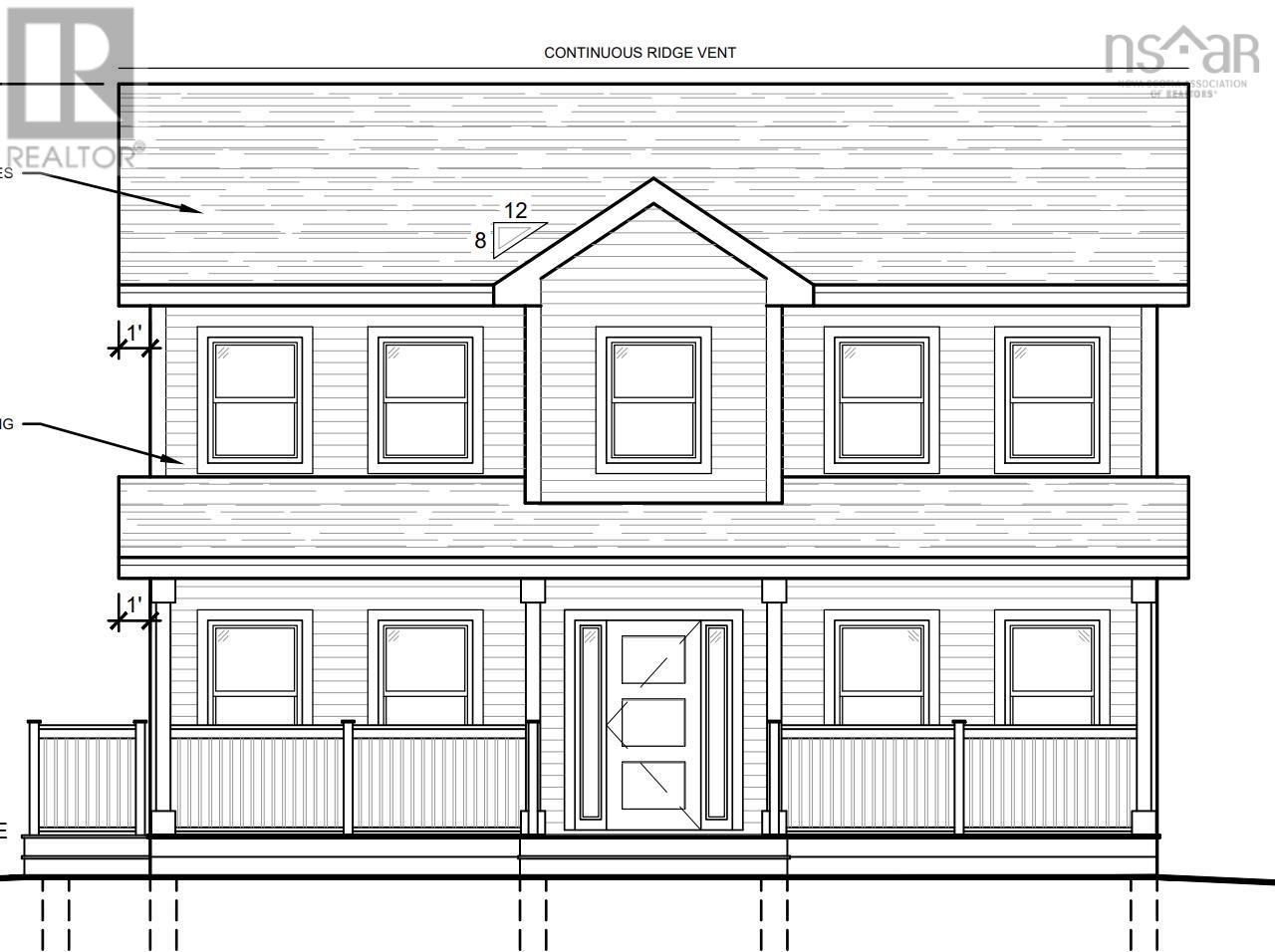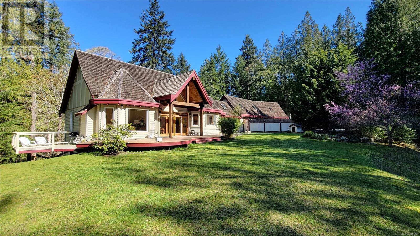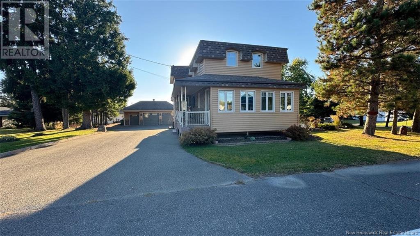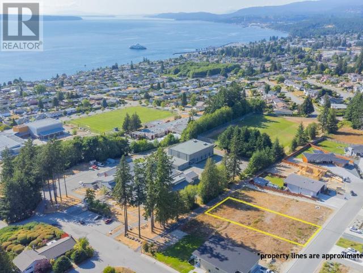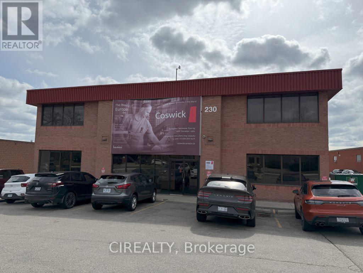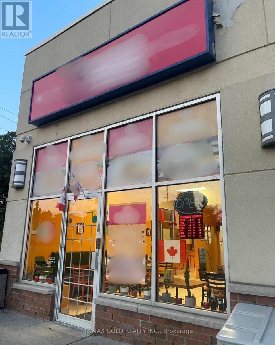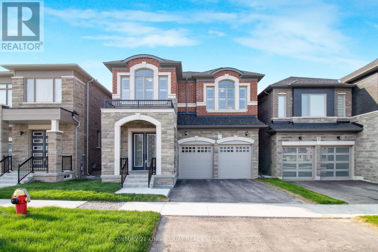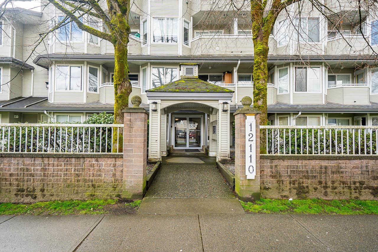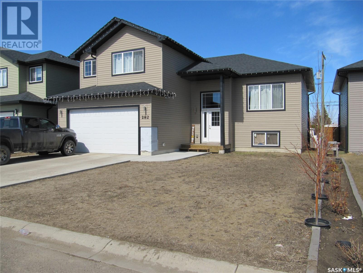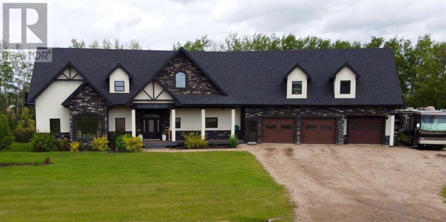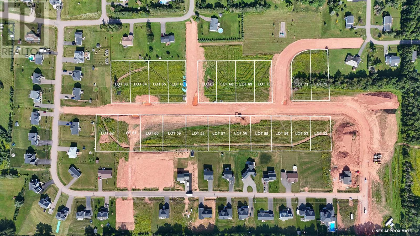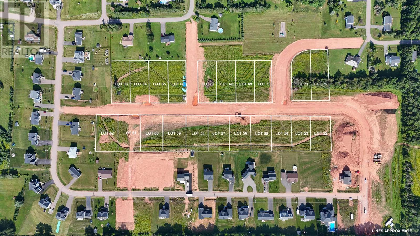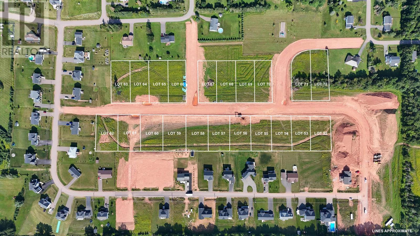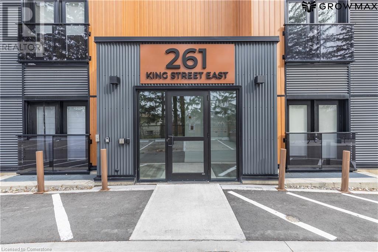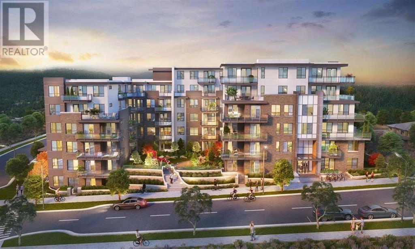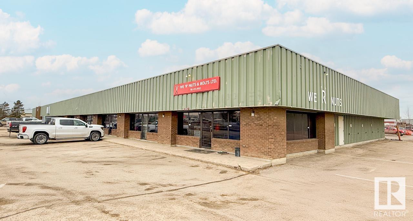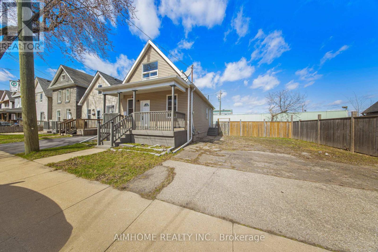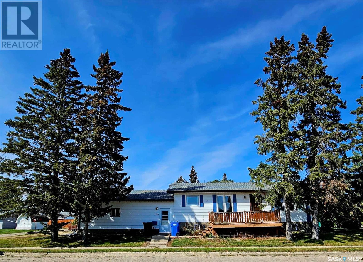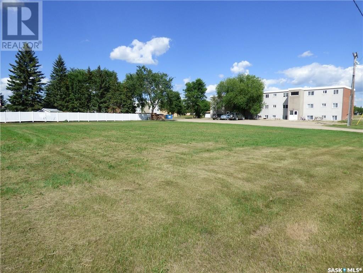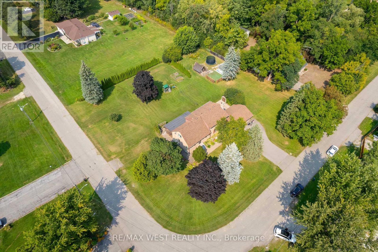102 First Ave
Torrington, Alberta
Welcome to an exceptional opportunity to own a thriving business. This unique property boasts a 10-room motel with additional land, presenting an array of amenities that make it a one-stop destination for both locals and travelers alike. Property Features: Motel: Ten well-appointed rooms provide a comfortable and inviting stay for guests. Whether it's a weekend getaway or an extended stay, the motel offers a relaxing environment. Entertainment Hub: The property features a range of entertainment options, including four Video Lottery Terminals (VLTs), a full bar, and a restaurant. The inclusion of a golf simulator, karaoke machine, and an ATM ensures a lively atmosphere, making it a local favorite. Liquor Store: Conveniently located on-site, the liquor store caters to the needs of guests and residents, offering a diverse selection of beverages. Owner's Suite: The property comes complete with a spacious one-bedroom owner's suite, featuring a full kitchen, office, and living room. This allows owners to reside on-site, minimizing living expenses and maximizing the convenience of managing the business. Long-Standing Ownership: With a dedicated owner at the helm for the past 15 years, this establishment has become a staple in the community. The current owner's decision to retire opens up an exciting opportunity for a new owner to carry on the legacy. Monopoly in Town: This property holds a unique position as the only motel, liquor store, and bar in town. With the nearest competition located over 28 kilometers away, it enjoys a monopoly in the area, ensuring a steady flow of customers. Stable Business: The business has demonstrated stability over the years, with consistent and reliable sales. This reliability provides a solid foundation for new owners to build upon and explore further growth opportunities. Why Invest: For a young family or a couple seeking a change of pace, this property offers the perfect blend of business ownership and comfortable living. The attached own er's suite allows for a seamless work-life balance, and the diverse range of offerings ensures multiple revenue streams. Seize the opportunity to own a business with a proven track record and solid community standing. Take the reins of this turnkey operation and continue the tradition of excellence in hospitality and entertainment that has defined this property for the past 15 years. Contact your favourite real estate agent today to schedule a viewing and explore the endless possibilities that await with this all-in-one hospitality and entertainment gem. Please note that the list price does not include inventory. (id:57557)
1, 63014 Township Road 724
Clairmont, Alberta
5.37 Acre, corner lot in Peregrine Business Park. Visible on 2 main roads, Range Road 63 (116 Street) and the road west of Clairmont, Twp Rd 724. Zoned RM-4 which is Highway Industrial. (id:57557)
Fl 3 595 Hornby Street
Vancouver, British Columbia
Prime downtown Vancouver entertainment space for lease! Recently fully renovated 5,020 sqft banquet hall/entertainment/office space located in the heart of the Financial District at the busy corner of Hornby and Dunsmuir. Plenty of parking nearby. Call for your private showing. (id:57557)
Fl 7 595 Hornby Street
Vancouver, British Columbia
Prime downtown Vancouver office space for lease located in the heart of the Financial District at the busy corner of Dunsmuir and Hornby. Located on the 7th floor offering 3,500 sqft of office space, a massive sunny rooftop terrace, and including a sound-proofed music studio or podcast space. Plenty of parking nearby. Call for your private showing today! (id:57557)
11507 Confidential
Tsawwassen, British Columbia
This highly profitable pizza business is located in the busiest shopping mall, offering unmatched foot traffic and a built-in customer base. With hundreds of employees and visitors dining in the mall daily, the potential for growth is enormous. Currently operating as a successful local brand, this business offers an excellent opportunity to expand by introducing a well-known franchise concept such as FreshSlice, Pizza Hut, Pizza Pizza, HellCrust, or others. Take advantage of this prime location and thriving operation to achieve even greater success. Opportunities like this are rare (id:57557)
1736 Beach Grove Road
Delta, British Columbia
Experience the ultimate dream of beach front living! Imagine waking up to the breathtaking sunrise over Mt. Baker, with eagles soaring above. This is West Coast living at its finest, where nature's beauty surrounds you. Enjoy the expansive views of mountains, ocean, forests, and wildlife right from your doorstep. This wonderful home is a blank canvas for your personal touch. Waterfront properties like this are a rare find, so seize this incredible opportunity! (id:57557)
4191 Westminster Highway
Richmond, British Columbia
EXQUISITE CUSTOM-BUILT CRAFTSMAN STYLE HOME IN THE RARELY AVAILABLE and the most EXCLUSIVE RIVERDALE NEIGHBOURHOOD. Refined design and top-tier craftsmanship, using exceptional materials, cultivates a premium home that balances comfort with sophistication. Thoughtfully designed floor plan maximizes every inch of space with epic proportions. Expansive windows and soaring ceilings bring in an abundance of NATURAL LIGHT creating a warm and inviting ambiance. Enjoy a MASSIVE PRIVATE BACKYARD adorned with cherry blossoms and fruit trees, offering a serene oasis perfect for entertaining and unwinding in tranquility. This timeless masterpiece offers both LUXURY and ENDURING QUALITY for generations to come. (id:57557)
4231 Tucker Avenue
Richmond, British Columbia
Situated in the Riverdale which was called Shaughnessy of Richmond neighbors ,North and South exposure property with front 78.6 and depth 140 s.f. Designed by Designer Reiner Siperko satisfied the desire for uniqueness. Chateau-like entry & int. layout add old-time and quality charm This German-built ppty comprised of 4 bdrms up, 1 bdrm + Den dwn. Soaring ceilings in Foyer, L/R, F/R & Kit. Compliment by hi-n appls, HRV & premium rad heat sys. Full relaxation amenity: heated O/D pool w/cover, hot tub & steam shower. Professionally done by designer painting through out the entire house, partially modernly upgraded in lights fixtures and kitchen area in 2011. School catchment : James Thompson elementary and Burnett Secondary. (id:57557)
4358 Victoria Drive
Vancouver, British Columbia
Opportunity KNOCKS!!! Live in, invest & hold OR BUILD your dream home! Rectangular 118' x 33' lot in the heart of East Van. Main floor with kitchen, living and dining rooms, bathroom & master bedroom. Top floor is a bedroom and a den (currently used as a second bedroom upstairs). FULL HEIGHT basement has 2 add'l bedrooms, kitchen & separate entrance (easy mortgage helper). The roof was updated a few years ago. Open parking in the back from alley. Great neighbourhood - close to Trout Lake, Nanaimo SkyTrain, banks and restaurants. School catchments are Lord Selkirk Elementary and Gladstone Secondary (id:57557)
9310 Upper Lillooet River Fsr
Pemberton, British Columbia
Discover an incredible 163-acre property in the Pemberton Meadows perfect for agriculture ventures. The location offers easy access to urban conveniences & limitless opportunities for year-round back-country activities & sports. The property features a completely remodeled 3,443 sf home with 4 bedrooms, 2 flex rooms, 3 bathrooms, as well as 5+ outbuildings. Additionally, the well-established Myrtle Meadows Hops Farm, recognized for growing premium hops for craft brewers, is also for sale. With nutrient-rich soil, level topography, & ideal temperatures for growing a wide variety of crops & produce, the farm is perfect for grazing & raising livestock or boarding horses. This expansive property offers limitless opportunities for you to live the life of your dreams alongside the Lillooet river (id:57557)
902 1678 Pullman Porter Street
Vancouver, British Columbia
Southeast Corner unit with an open outlook. Navio North built by Concert Properties. One of the finest developments at False Creek and Olympic Village - most desirable and vibrant neighbourhood in Vancouver. Steps to Seawall for your walks/bike rides, the Community Centre, the Science World, all kind of shops, caffes and restaurants, transit and entertainment. 2 lines of Skytrain (the Expo line and the Canada line), Costco and Yaletown, Downtown, trendy Main street - all are within walking distance. The unit offers a high end appliances, hardwood flooring, 2 bedrooms, a den, air conditioning, Nuheat floor heating in the bathroom, and comes with EV parking stall. The building has concierge services, gym, rooftop garden and a lounge/party room. Perfect home to call your own! Call to view! (id:57557)
121949 Alaska Highway
Beaver Creek, Yukon
Introducing Buck Shot Betty's, Your Escape to Rustic Bliss in Beaver Creek, Yukon! Imagine waking up to mountain views, surrounded by nature, while indulging in the excitement of entrepreneurship. Buck Shot Betty's offers you the opportunity to be your own boss, excel in your own career, and embrace the true essence of Yukon living. Buck Shot Betty's is the perfect destination for those seeking a life of adventure and fulfillment. The business encompasses a thriving restaurant, and seven cozy cabin rentals- a peaceful retreat with limitless possibilities. Buck Shot Betty's is serving up great food, from hearty breakfasts that fuel your day's adventures to mouthwatering dinners. This business comes with 7 cabin rentals for your guests traveling the Alaska highway! Call your Realtor today to learn more about this business opportunity! (id:57557)
1 - 1900 Dundas Street E
Mississauga, Ontario
Be your Own Boss, Computer, Laptop, Cell phone repair business along with computer, laptop, cell phone, IPTV sale business, Sales can b enhanced by selling on line, Current owner seller a lot online, Current owner can give you one week (Paid) training for online business, store rent is very inexpensive and lease up tp 2026, has two renewal options for 5 years. Situated in very busy plaza with lots of parking and small retail unit in vibrant plaza fronting Dundas, easy in/out from signalized intersection. Over 60,000 vehicles/day average on Dundas. Proximity to hwy 427 and QEW and many Amenities. (id:57557)
237 Horsham Avenue
Toronto, Ontario
Breathtaking Custom Home In Luxurious High Demand Willowdale West. Enjoy Approx 6500sqft of Stunning Luxury Living With Approx. 4300sqft on the 1st & 2nd Floors. High-end Lux Finishes/Features Thru-out include: Custom Wall Panelling, Natural Wide Plank H/W Flooring, 3 Feature Fireplaces, Top Of The Line Appliances, Exquisite Kitchen Design, Millwork, Stonework & Private Elevator! The Perfect Blend of Open Concept, Soaring Ceilings, Oversized Windows & Southern Exposure Allow The Natural Light To Flood The Spaces! The 2nd Floor Will Surely Delight With It's Huge Center Skylight, Glorious Primary Bedroom With Spa Style 7pcs Ensuite W/Heating Floor, Sensational W/I Closet, Make-Up Retreat & More! All Bedrooms Have Private Ensuites & W/I Closets. The 2nd Fl Also includes A Thoughtful & Spacious Laundry Rm. The Basement Level Is Sure To Impress With It's Radiant Heated Floors Thru-Out, In-Law Suite with Oversized Private Walk-Out That Fills The Space With Natural Light, 2 Bedrooms, 3pcs Washroom. You Will Also Find A Generous Nanny Suite With 3pcs Ensuite! Excellent Schools: Churchill PS, Willowdale MS, Northview Heights SS. Minutes to 401, TTC, Shops & Restaurants Along Vibrant Yonge St & Sheppard! (id:57557)
277 Canvasback Pl
Salt Spring, British Columbia
Ocean View Building Lot in Channel Ridge Located in the sought-after Channel Ridge neighborhood, this 0.50-acre building lot offers the perfect setting to design and build your dream home. Surrounded by newer, quality homes, the property enjoys sweeping ocean views, mountain vistas of Vancouver Island, and southwest exposure that captures stunning sunsets year-round. Enjoy direct access to miles of premier hiking trails, just minutes from your doorstep. The lot is conveniently situated near Vesuvius and only a 10-minute drive to all the amenities of Ganges, Salt Spring’s main village. The property is accessed by a paved no-through road, ensuring a peaceful setting, and all services are underground for a clean, unobstructed landscape. A building scheme is in place to protect the integrity and value of the neighbourhood. This is a beautiful opportunity to create a custom home in one of Salt Spring’s most desirable areas. (id:57557)
135 Sherwood Drive
Brantford, Ontario
This fully-tenanted 4-plex presents a fantastic investment opportunity with multiple revenue streams. In addition to the four rental units, the property includes an additional re-zoned lot, offering even more potential for future development or severance. Key Features: 4 rental units: Three 1-bedroom/1-bath units and one 2-bedroom + den unit. Additional income: A 749 sq/ft garage that generates extra revenue. Shared amenities: Coin-operated laundry facilities and ample parking for tenants. Heating: Gas heating in 3 units and electric heating in Unit 1. With its combination of residential and commercial potential, this property is a perfect addition to your portfolio. The seller has not lived on the property and makes no warranties or representations. Square footage per iGuide. (id:57557)
635202 Highway 10
Mono, Ontario
Commercial Automotive Service And Repair Garage For Sale In Mono. Additional Storage Garage And 3 Residential Apartments Currently Rented. 1.82 Acres (198.70 Ft Fronting In Hwy 10). Great Exposure. Commercial Highway Zoning Allows Many Uses. Live And Work Opportunity. Good Parking. Graveled O/S Lot. Good Clear Height. **EXTRAS** Please Review Available Marketing Materials Before Booking A Showing. Please Do Not Walk The Property Without An Appointment. (id:57557)
5745 Goletas Way
Port Hardy, British Columbia
Discover the perfect place to build your dream home on this fully prepped 0.62-acre lot in the sought-after Goletas Heights neighbourhood of Port Hardy. This private and spacious property offers breathtaking ocean and mountain views, providing a serene backdrop for your future home. With services already run to the build site, you can start your project without delay. Enjoy the best of both worlds—peaceful, scenic living just minutes from all of Port Hardy’s amenities, including shopping, schools, and recreation. Opportunities like this are rare—don’t miss your chance to own a premier lot in one of North Vancouver Island’s most desirable areas. (id:57557)
F2 - 160 Terence Matthews Crescent
Ottawa, Ontario
Ideally located in the sought after Kanata Business Park. Stunning second floor, renovated and fully furnished, this office offers close to 1,400 square feet of extremely efficient space. This suite features 3 private offices (one currently used as a photocopy room), a board room, 2 open office areas, kitchenette, and private washroom. Complete with sleek, high end finishes, large windows allowing bright light and warmth. 4 owned parking spots plus an abundance of visitor parking on site. Access to the 417 is a breeze and in close proximity to shopping and restaurants. (id:57557)
722 - 188 Fairview Mall Drive
Toronto, Ontario
24 hr Concierge Brand new Condo, Steps to Fairview Mall and Don Mills Station. Close to T&T Supermarket. Bright And Spacious Brand New One Bedroom Plus Den, 9 Feet Ceiling, Full Washrooms, Minutes To Seneca, Fairview Mall, Public Transit. Minutes from a noteworthy Mobility Hub: Don Mills Station. TTC Bus Rapid Transit, York Region Rapid Transit and the future Light Rail Transit. 404, 401 and the DVP are minutes from Verde. Low Maintenance Fee. Residents of this condo can enjoy amenities like a Business Centre (WiFi), Bike Storage, Billiards / Table Tennis Room, along with a Yoga Studio, Dining Room, Parking Garage, Rooftop Deck, Pet Spa, Meeting Room, Gym, Outdoor Patio, Indoor Child Play Area, Guest Suites and Party Room. **EXTRAS** 1 Locker Unit Included (id:57557)
921 Pinet Street
Bertrand, New Brunswick
Prestigious property for horse lovers where the attention to detail and the quality of the installations is out of the ordinary! 'Farmhouse' style house built in 2018 with 2 bedrooms, 2.5 bathrooms, where the presence of wooden beams and open spaces will seduce you. Attached garage with washroom and with beautiful interior finishes with heated floors (just like the house). The exterior installations, for their part, blend very well with the decor and prestige of the house! 36x36 stable also built in 2018 with heated floor, metal roof, 2 Wellington Stall 11x12 (possibility of a 3rd), 1 pony stall 5x11, wash rack area 9x11 with fiberglass walls, hot water, etc. All stalls have rubber floors for the best comfort of the horses. Three other sheds complete the convenience of the premises: 12x14, 12x16 and 19x24 shed. Regarding pastures, the space is incredible : 250x150, 250x150, 250x100 and 80x80. One of them is even adjacent to a Paddock Paradise with mature trees to maximize exercise for the horses. A 230x115 sand riding ring is also provided. Electrobraid fencing, gravel parking for trailers, steel patience post cast in concrete, 40 foot wide driveway, the current owners have definitely thought of everything! (id:57557)
304 12130 80 Avenue
Surrey, British Columbia
Welcome to La Costa Green - This bright nearly 900 Sq. Ft. one bedroom unit is nestled on a quiet upper floor, offering a tranquil & serene living space. The spacious living room seamlessly flows into a separate dining area, providing plenty of room for both relaxation & entertaining. The generous bedroom features "his and hers" closets & a convenient cheater ensuite bathroom. The large laundry room includes a full-sized washer & dryer, plus extra storage space to meet all your needs. This unit also comes with 1 secured covered parking spot & a storage locker. Residents can take full advantage of fantastic amenities, including hot tub/swirlpool, gym, social/party room, guest suite, & secure bike room. Building updates include new roof in 2016 & gutters/flashing replacement in 2019. (id:57557)
Lot 2 Holland Road
Fletchers Lake, Nova Scotia
Marchand Homes - The Rebecca. This beautiful 2-storey home will include 4 bedrooms, 4 bathrooms, full verandah in front, and an ideal open concept main living area. Key features are heat pump technology, a white shaker style kitchen with backsplash and cabinet to the ceiling, quartz countertops throughout, fully finished basement, 12 mil laminate, stunning curb appeal, open joist, engineered flooring system, 40-year LLT shingles, a 10-year Atlantic Home Warranty and list goes on and on! Fletchers Lake offers a peaceful and family-friendly living environment while only being a short drive to your nearest amenities. (id:57557)
720 Long Harbour Rd
Salt Spring, British Columbia
This exquisite 3-bedroom, 3-bathroom home is a harmonious blend of elegance and comfort. Meticulously crafted with R50 walls and top-tier windows, this residence stands as a testament to quality. With a spacious layout, every corner of this well-built residence is bathed in natural light. This 2.67 acre property offers both privacy and room to breathe. Located 4 km from Ganges Village. The lower level contains a large media room and additional area currently used as a gym. Main level boasts a well-appointed kitchen, primary bedroom and an airy open concept design with vaulted ceilings. A large garage provides ample space for vehicles or storage and contains unfinished office space perfect for a creative studio, or a tranquil workspace. A canvas of possibilities for refined living. Welcome home! (id:57557)
98 Principal
Green River, New Brunswick
Cette charmante maison offre un interieur spacieux avec 4 chambres a coucher, offrant amplement d'espace pour une vie confortable. Le sous-sol non fini offre une coute blanche pour votre vision. Un garage double detache ainsi qu'un coin de rangement bien organise. L'exterieur magnifiquement paysage creant une oasis de serenite pour la detente et le plaisir. (id:57557)
Lot 3 Eagle Ridge Place
Powell River, British Columbia
Ocean view building lot in a very desirable neighborhood! Eagle Ridge Properties is a recent subdivision that is largely built out with gorgeous new homes on a gentle slope which provides lovely ocean views. This fully serviced lot is perfect for a two story home with level entry and a walk-out basement. Local zoning also allows a suite and a carriage home on this property. You're away from 'through' traffic in a residential neighborhood with schools and the local college within walking distance. A large wooded area behind the subdivision provides walking trails and a rural, west coast 'feel'. This is one of the last lots available in this fast growing area. It's a wonderful place to start building dreams! (id:57557)
18 Snow Road S
Bancroft, Ontario
This charming property in the heart of Bancroft offers a fantastic opportunity for both living and business ventures. With two bedrooms located upstairs and a convenient 2-piece bathroom on the main floor, this space is versatile and functional. Recent updates include new windows and vinyl siding installed in 2024, along with modern laminate flooring on the main level, ensuring the property is both attractive and energy-efficient. Whether you're looking to invest in a new business, start a family home, or develop rental units, the possibilities here are endless. Don't miss out on this prime location in a vibrant community! (id:57557)
201 1st Street S
Wakaw, Saskatchewan
Welcome to a well established reputable flower shop in Wakaw. A long standing business on the corner of First Street South and First Avenue. With over 2000 square feet of building there is plenty of room for expansion! Built on slab, this property has everything on the main floor including a office space, 2 piece bathroom, lots of storage, a large man door on the back side of the building for easy deliveries, and the mechanical/electrical room. Tin roof. Lots of space behind the building for parking but customers usually park on the street. For more information please contact your agent. (id:57557)
Second Floor - 230 Watline Avenue
Mississauga, Ontario
Modern Office Space in Traders Business ParkSpacious second-floor office offering approx. 3,125 sq. ft. in the prestigious Traders Business Park. Features 9 private offices, including a main office with its own bathroom, plus 2 shared washrooms and a storage room.Enjoy utilities included and 24/7 access. Centrally located with excellent access to all major highways. A well-known business operates on the first floor, offering great exposure and opportunities for increased traffic and networking. (id:57557)
5a - 2013 Lawrence Avenue W
Toronto, Ontario
***Turnkey Quick-Service Restaurant in High-Traffic Plaza*** Incredible opportunity to own a well-established and profitable quick-service restaurant (QSR) in a prime, high-exposure location.Situated in a busy retail plaza anchored by national brands such as Tim Hortons, Wendys, Dollarama, and major pizza chains, this thriving business benefits from heavy foot traffic and a strong customer base. Surrounded by high-rise residential buildings, homes, a long-term care center, and commercial units, it enjoys consistent demand. (id:57557)
38 Tipp Drive
Richmond Hill, Ontario
2.5 Year New Luxury Quality Built Home in Fast Developing Prestigious Oakridge Meadow Area, closed by Go Station/Hwy, Approx 2700 Sq Ft, M/F 10' Ceiling, 2/f 9' Ceiling, Basement 9' Ceiling, Extended Height Double Door Front Entrance, Hardwood thruout M/F & 2/F Hallway, Oak Stair w/Iron Pickets, all 4 Bedrooms Ensuite/Semi, Frameless Glass Shower Encl. (id:57557)
303 12110 80th Avenue
Surrey, British Columbia
Beautifully maintained 2 bedrooms unit in La Costa Green featuring a bright open-concept layout and south-facing exposure for all-day natural light. The modern kitchen is equipped with quartz countertops, a stylish backsplash, s/s sink, and a built-in microwave with hood fan. A custom-built hutch with quartz surface adds both elegance and extra storage space. Enjoy the refined details throughout the living area and bedrooms, including updated lighting, crown molding, and Engineering hardwood floor. The laundry room offers ample storage. Additional perks include screens on all patio doors and windows, and 2 parking stalls included. Prime location close to transit, shopping, dining, and recreation, with easy access to Hwy 91. Ideal for first-time buyers, downsizers, or investors. Call now! (id:57557)
282 15th Street
Battleford, Saskatchewan
1590 sq ft 2 story home with 2 bedrooms on main, full bath, open concept living/dining/kitchen area, upper level with master bedroom, walk-in closet and a 4 piece on suite. The lower level has a full bath, an unfinished bedroom, and a very large unfinished family room, laundry is located in the utility room on the lower level. Included are the fridge, stove, bi-dishwasher, and range-top microwave. Off the patio doors is the backyard deck. (id:57557)
1319 Yonge Street S
Walkerton, Ontario
Seize the opportunity to establish your entrepreneurial presence in a prime commercial building, formerly an O.P.P. station, located in a prominently visible, high-traffic area. Currently operating as a successful cafe, this property is zoned C3, offering a wide range of potential uses. Situated on a large lot allows space for expansion and growth. The oversize parking lot with two access points is a significant bonus. This commercial building is ideally situated to cater to a diverse range of consumers. Located across from two schools. It's proximity to thriving residential areas ensures access to a consistent customer base, while its close connection to commercial and industrial zones offers opportunities to engage with professionals and businesses. Located at a key intersection of a busy highway, serving as the main gateway for traffic coming into town from both the south and west. This prime position ensures high visibility and easy access, making it an ideal location to capture significant traffice flow from multiple directions. (id:57557)
9110 100 Ave
La Crete, Alberta
In a league of its own, this ultimate dream home offers luxury living at its finest! Tucked away on a serene 1.22 acre lot, this unbelievable residence boasts a total of 8800 sq/ft of living space, a massive 3 car garage, and an outdoor living space that is unrivaled! Stepping inside the home you'll be greeted by soaring ceilings, high end finishes and an executive feel. The spacious foyer gives way to the astounding main area which has floor to ceiling windows, an expansive dining space, and a kitchen that is sure to impress. Custom cabinetry and walk in pantry offers plenty of storage, and the high end appliances include great features like a double wall oven, huge gas cooktop, upright freezer and more to make cooking a breeze. Enjoy the phenomenal hosting space with friends and family, and when dinners over, relax in the comfort of the private living room featuring plenty of natural light, and a timeless custom rock fireplace. The sprawling master suite is all you would expect with a full walk in closet, ensuite, and accent lighting, not to mention a door leading out to the impressive back deck featuring a huge covered patio area, and a great view of the backyard. The upstairs of the home features a story book inspired kids bedroom with its own full bath, 2 walk in closets, reading nook overlooking the southern skyline, its own balcony, and to top it all off a loft that adds another great play area. The bonus room up above the garage is a family oasis featuring a huge family/media room, pool table area, along with the laundry area, full bath, and an executive office space. Moving down to the fully finished basement you'll discover a fully functional gathering place with its own full kitchen, bath, and expansive open area to enjoy. Off on the far end are 2 massive bedrooms with unique features including a gas fireplace with beautiful rock chimney, double walk in closets and a built in bunk bed. The home also offer a pristine oversized 3 car garage with plenty of space to park the vehicles and toys. The outside living space has some fantastic features for the family including a heated in ground swimming pool and trampoline for the kids, and a brick patio with pergola, the perfect spot to enjoy our great Alberta summers days. Enjoy the raised bed garden, in the nicely landscaped yard with mature trees all around. Come take a look at this turn key desirable property, luxury living awaits! Seller is motivated, and Open to reasonable offers! (id:57557)
Lot 73 Clearview Estates Drive
Stratford, Prince Edward Island
Welcome to Clearview Estates ? Stratford?s premier residential community. Experience the perfect balance of sophistication, convenience, and modern coastal living at Clearview Estates, an exclusive subdivision ideally located just minutes from both the heart of Stratford and the cultural charm of Charlottetown. Set along fully paved, government-maintained roads with year-round access, this thoughtfully planned community offers the peace of mind and comfort of municipal water and sewer services?an exceptional feature in a setting that blends natural beauty with refined living. Clearview Estates is quickly establishing itself as one of Prince Edward Island?s most desirable addresses, with upscale homes, architectural continuity, and a strong sense of community taking shape throughout the neighborhood. Each generously sized lot is build-ready, giving you the chance to design a custom home that reflects your vision in a community built for lasting value. Whether you're envisioning an elegant family estate or seeking a secure and valuable investment, this well planned subdivision offers the ideal foundation. Protective restrictive covenants ensure enduring quality and aesthetic standards, safeguarding your investment for years to come. More premium lots are currently available than what is listed. Inquire for a full price list, availability, and subdivision details. All measurements and lot lines shown in photos are approximate and should be verified by the purchaser. Prices are subject to HST. (id:57557)
Lot 67 Clearview Estates Drive
Stratford, Prince Edward Island
Welcome to Clearview Estates ? Stratford?s premier residential community. Experience the perfect balance of sophistication, convenience, and modern coastal living at Clearview Estates, an exclusive subdivision ideally located just minutes from both the heart of Stratford and the cultural charm of Charlottetown. Set along fully paved, government-maintained roads with year-round access, this thoughtfully planned community offers the peace of mind and comfort of municipal water and sewer services?an exceptional feature in a setting that blends natural beauty with refined living. Clearview Estates is quickly establishing itself as one of Prince Edward Island?s most desirable addresses, with upscale homes, architectural continuity, and a strong sense of community taking shape throughout the neighborhood. Each generously sized lot is build-ready, giving you the chance to design a custom home that reflects your vision in a community built for lasting value. Whether you're envisioning an elegant family estate or seeking a secure and valuable investment, this well planned subdivision offers the ideal foundation. Protective restrictive covenants ensure enduring quality and aesthetic standards, safeguarding your investment for years to come. More premium lots are currently available than what is listed. Inquire for a full price list, availability, and subdivision details. All measurements and lot lines shown in photos are approximate and should be verified by the purchaser. Prices are subject to HST. (id:57557)
Lot 59 Clearview Estates Drive
Stratford, Prince Edward Island
Welcome to Clearview Estates ? Stratford?s premier residential community. Experience the perfect balance of sophistication, convenience, and modern coastal living at Clearview Estates, an exclusive subdivision ideally located just minutes from both the heart of Stratford and the cultural charm of Charlottetown. Set along fully paved, government-maintained roads with year-round access, this thoughtfully planned community offers the peace of mind and comfort of municipal water and sewer services?an exceptional feature in a setting that blends natural beauty with refined living. Clearview Estates is quickly establishing itself as one of Prince Edward Island?s most desirable addresses, with upscale homes, architectural continuity, and a strong sense of community taking shape throughout the neighborhood. Each generously sized lot is build-ready, giving you the chance to design a custom home that reflects your vision in a community built for lasting value. Whether you're envisioning an elegant family estate or seeking a secure and valuable investment, this well planned subdivision offers the ideal foundation. Protective restrictive covenants ensure enduring quality and aesthetic standards, safeguarding your investment for years to come. More premium lots are currently available than what is listed. Inquire for a full price list, availability, and subdivision details. All measurements and lot lines shown in photos are approximate and should be verified by the purchaser. Prices are subject to HST. (id:57557)
Se 14-73-6-W6
Sexsmith, Alberta
20.21 acres of Highway Industrial land off the Emerson Highway and visible from Highway 2. Corner lot by Viterra. (id:57557)
261 King Street E Unit# 202-2b
Stoney Creek, Ontario
Stunning Brand-New 2-Bedroom Condo in Cherry Heights Never Lived In! Welcome to this brand-new, never-lived-in 2-bedroom condo, 1 bathroom comes with 1 surface parking perfectly situated on the 2nd floor in the sought-after community of Cherry Heights, Stoney Creek. Offering the same price as a resale unit, this is a rare opportunity to own a fresh, modern home in a prime location! This stylish unit features an open-concept layout, high-end finishes, and large windows that bathe the space in natural light. The sleek kitchen boasts granite/quartz countertops, stainless steel appliances, and contemporary cabinetry, while the spacious living area is perfect for relaxation. Located at the footsteps of the breathtaking Niagara Escarpment, this condo offers easy access to nature while being close to all essentials. Families will love the proximity to St. Francis Xavier Catholic and South Meadow Elementary School, while shoppers will appreciate being just minutes from Eastgate Square. Commuters will love the quick 10-minute drive to the QEW, ensuring seamless connectivity. (id:57557)
609 599 Dansey Avenue
Coquitlam, British Columbia
Welcome to Dansey! A steel frame constructed 6-story building located in the central West Coquitlam neighbourhood. This unique building offers state-of-the-art Merv 13 air filters providing superior air filtration and air quality for residents with over 4,400 sq.ft of outdoor amenity space including inner courtyard, dining area, children´s play area and yoga space. This home includes gorgeous herringbone pattern luxury flooring a gas cook-top, built-in oven as well as integrated refrigerator and dishwasher. One EV-ready parking stall and storage locker included. Completion estimated for Summer 2024. (id:57557)
#8-10 702 12 Av
Nisku, Alberta
Units 8–10 at 702 – 12 Avenue in Nisku offer 5,760 sq.ft.± of corner office/warehouse space. The site includes double row parking and 10' ceiling height. The location provides access to Airport Road, Highway 2, and Highway 625. (id:57557)
1226 Lawlor Rd
Nanaimo, British Columbia
Investment/redevelopment 1.7 ac. OCP designation of “Secondary Urban Center”. Encouraging a Mix of low-rise, mid-rise, and limited high-rise mixed-use or residential. 2 to 12 storeys with potential for limited additional height where community benefit is provided. Mobile Home/RV Park with 2 homes, ideal for redevelopment, zoned R12. Great investment with future redevelopment potential. 14 Mobile home sites, 8 RV sites, and 3 park model rental sites. End of no through road, connected to city sewer and water. Flat site. Potential rent is much higher, with 7 sites currently not rented. Sale of land included the 2 homes and garage (1600 ft2 2 level character home rented out and used the mangers' office needs TLC, a 750 ft2 2-bedroom 1-bathroom detached cottage rented out and a 1500 ft2 storage building). Full package for details. Please do not visit the site without an appointment. All information must be verified by a potential buyer. (id:57557)
109 Gertrude Street
Hamilton, Ontario
Welcome to Stunning 1.5-Storey Detached Move-In Ready Home on an Extra-Wide Lot! This beautifully updated property sits on a generous 54 x 73 ft lot and offers exceptional potential for homeowners and investors alike. Most of the home has been thoughtfully renovated, featuring stylish new vinyl flooring throughout whole house. The main floor includes 3 generous size bedrooms, a combined living/dining area, a full bathroom, and a kitchen with new backsplash, Granite Counter and range hood. Walk out from the kitchen to a private backyard deck perfect for entertaining. The backyard is fully fenced for added privacy. All interior doors are new. Laundry for the main level is located in the basement. The second floor is fully renovated with a separate side entrance, offering great income potential. It includes a brand-new kitchen with quartz countertops, a modern bathroom with tile floor, and its own private laundry. Large size one Bedroom and Living/Dining. Property conveniently located near public transit, major highways, shopping, and other amenities. Live in one unit and rent out the other to help cover your mortgage -- an excellent opportunity for both investors and end-users. This gem wont last long. Show with confidence! (id:57557)
219 Carl Avenue E
Langenburg, Saskatchewan
Have you been looking for a home with the expensive updates done and the opportunity to move in and work on the decor as you have time?? Check out 219 Carl Ave E, Langenburg with updated: fiberglass shingles, eavestroughs with screens, vinyl windows with decorative grills, exterior paint, garage door opener, kitchen and dining room flooring, natural gas water heater, high efficiency natural gas furnace. With the convenience of 3!!! bathrooms, 2 bedrooms on the main level, 1 bedroom and space for a 4th/5th bedroom in the basement, you could make this your family home. Attached, insulated garage with hidden storage, attached insulated and heated workshop with 220V plug and 2 storage sheds will keep all those off season items stored out of sight. The home itself has an abundance of closet space throughout and a huge storage room and cold storage room in the basement. The home has a massive porch entrance with access to the Garage, Workshop, front and back yard and kitchen. As you enter the home there is a convenient mud room, bathroom, laundry room adjacent to the kitchen. Kitchen features different options for lighting, fridge, stove, range hood fan, updated flooring and lighting. The dining room flows nicely between kitchen and living room and has a built in china cabinet, updated flooring and lighting. The living room is a very generous size with front entrance, coat closet and massive updated picture window. Primary bedroom features a mirrored closet space with lighting. Main bathroom has all the counter space and storage you could want with a 1 piece tub/shower with lighting. 2nd bedroom is just down the hall. The basement has a wide open floor plan for the rec room, an office space, 3rd bedroom, full 4 piece bathroom, huge storage room, utility room and cold storage room. The corner lot is well treed with a large back yard, garden space and 2 storage sheds, back lane access to attached garage and workshop. This home is ready for a quick possession. (id:57557)
1050 Veterans Avenue
Esterhazy, Saskatchewan
1050 Veterans Ave This lot large lot measures 111 x 120 feet. The lot has excellent access with paved road in front and a lane on the East side and back lane on the North side of Lot. With all services running along side the lot. (id:57557)
45 Marysfield Drive
Brampton, Ontario
Welcome to this detached 4 bedroom, 3 bath property located on an approximately 1 acre lot! Approximately 2400 ft. fantastic split layout with newer kitchen with granite countertops and stainless steel appliances. Large dining area with full wall built-in storage and walk out to large deck! open concept to family room, which has wood-burning fireplace. Hardwood and tiles throughout - no carpet! All oak staircase leads up to 4 spacious bedrooms, large master with 4pc ensuite! Separate entrance to unfinished basement with Rough in for basement bathroom. make the lower level your own! 1 acre yard with raised garden beds, apple trees, and beautiful large cedars lining property,. fenced in yard fantastic for pets, garden shed/chicken coop. Super quiet neighbourhood and family friendly area surrounded by multi million dollar homes! (id:57557)

