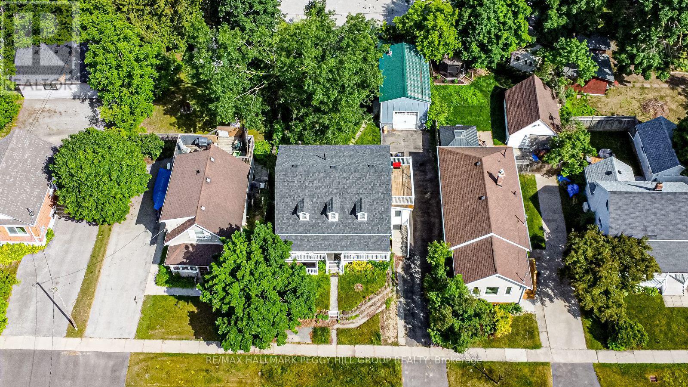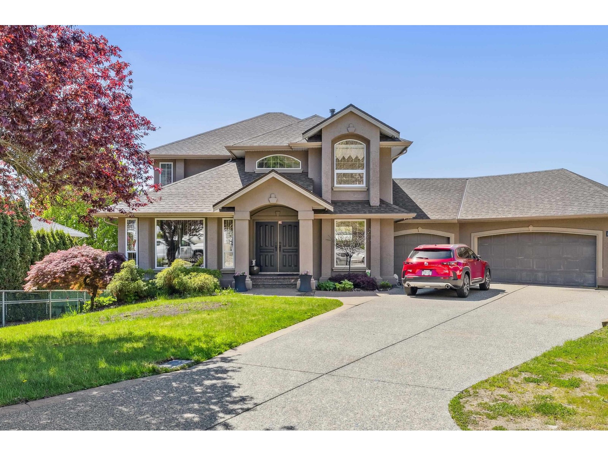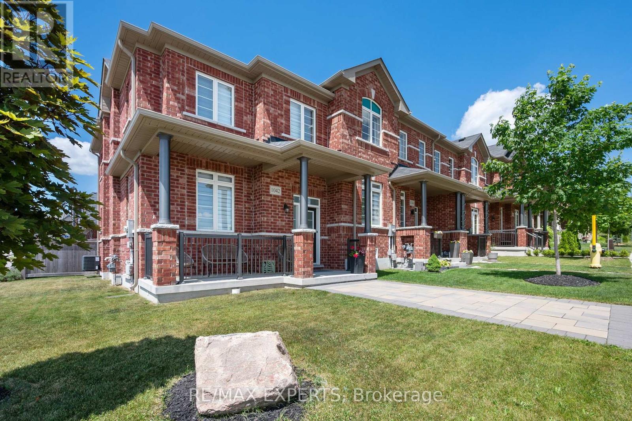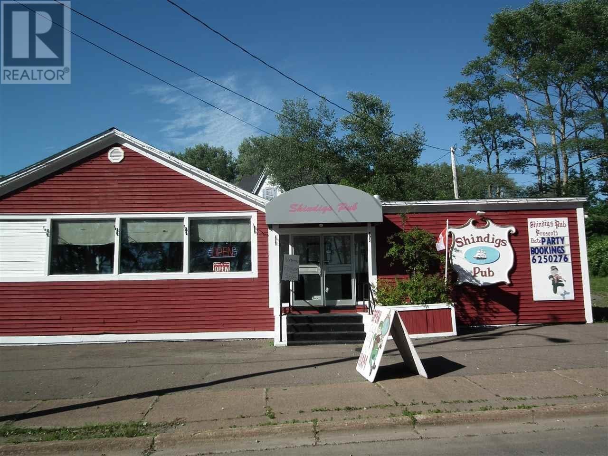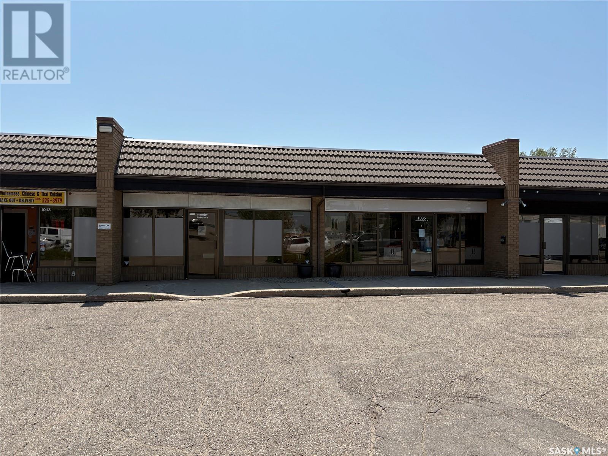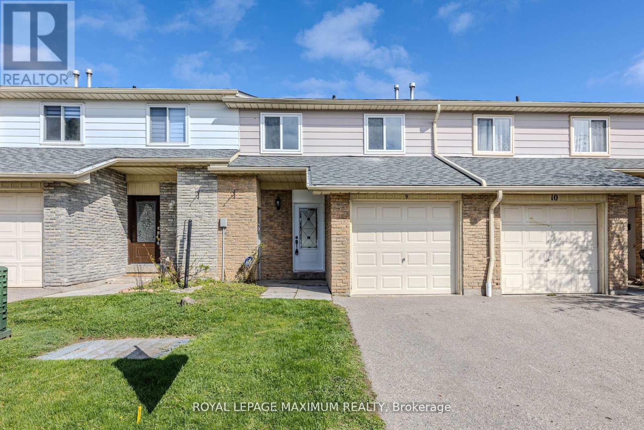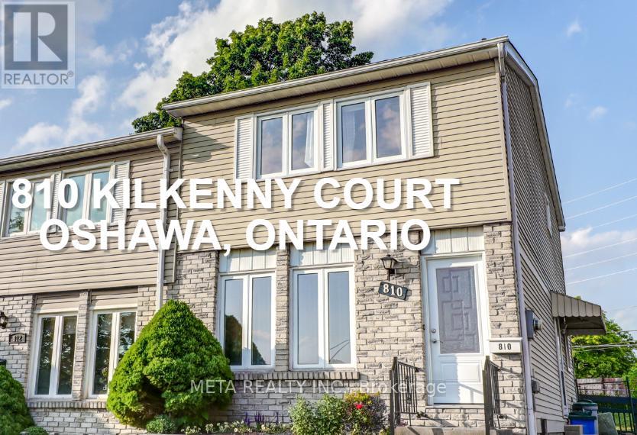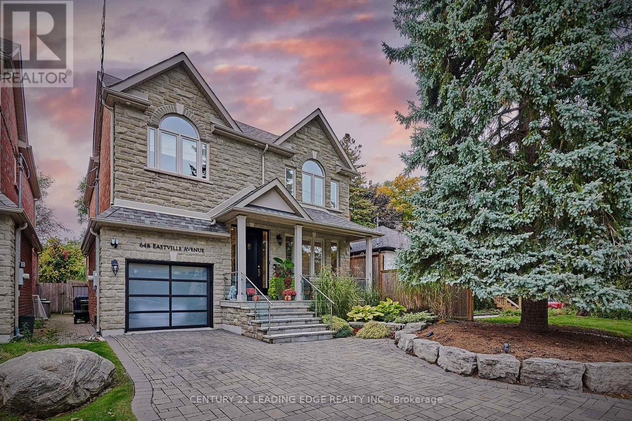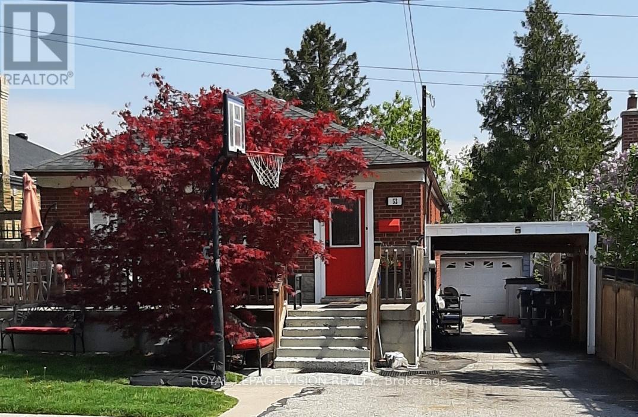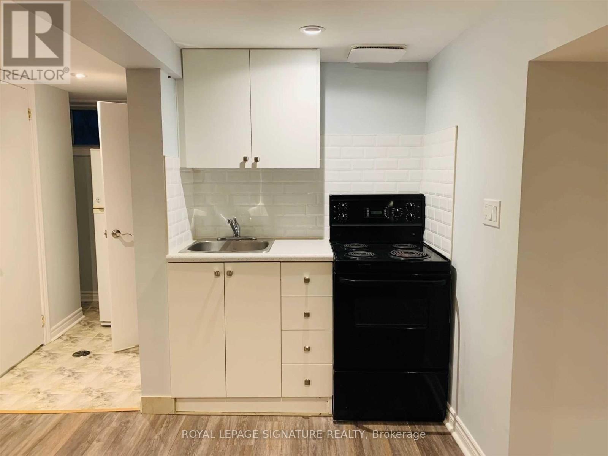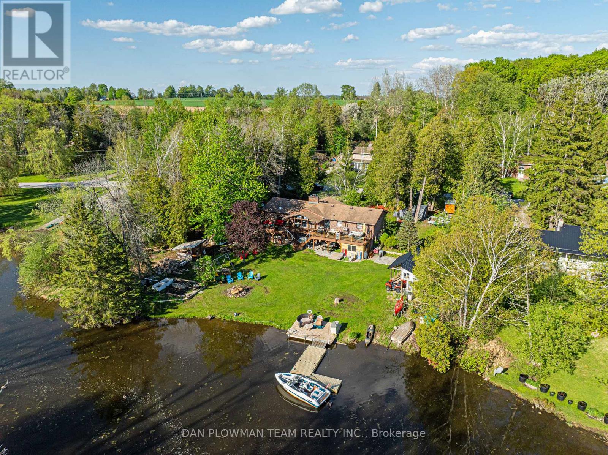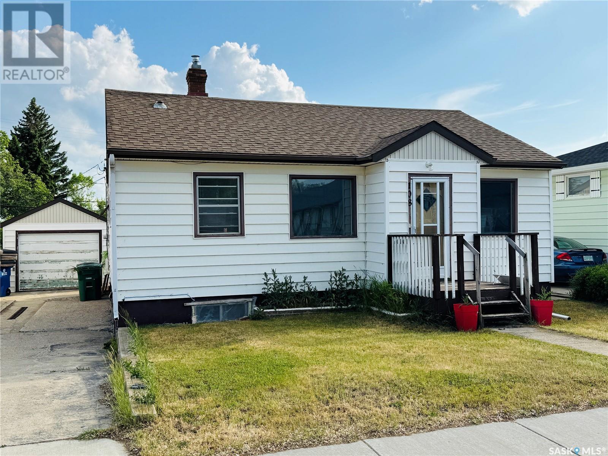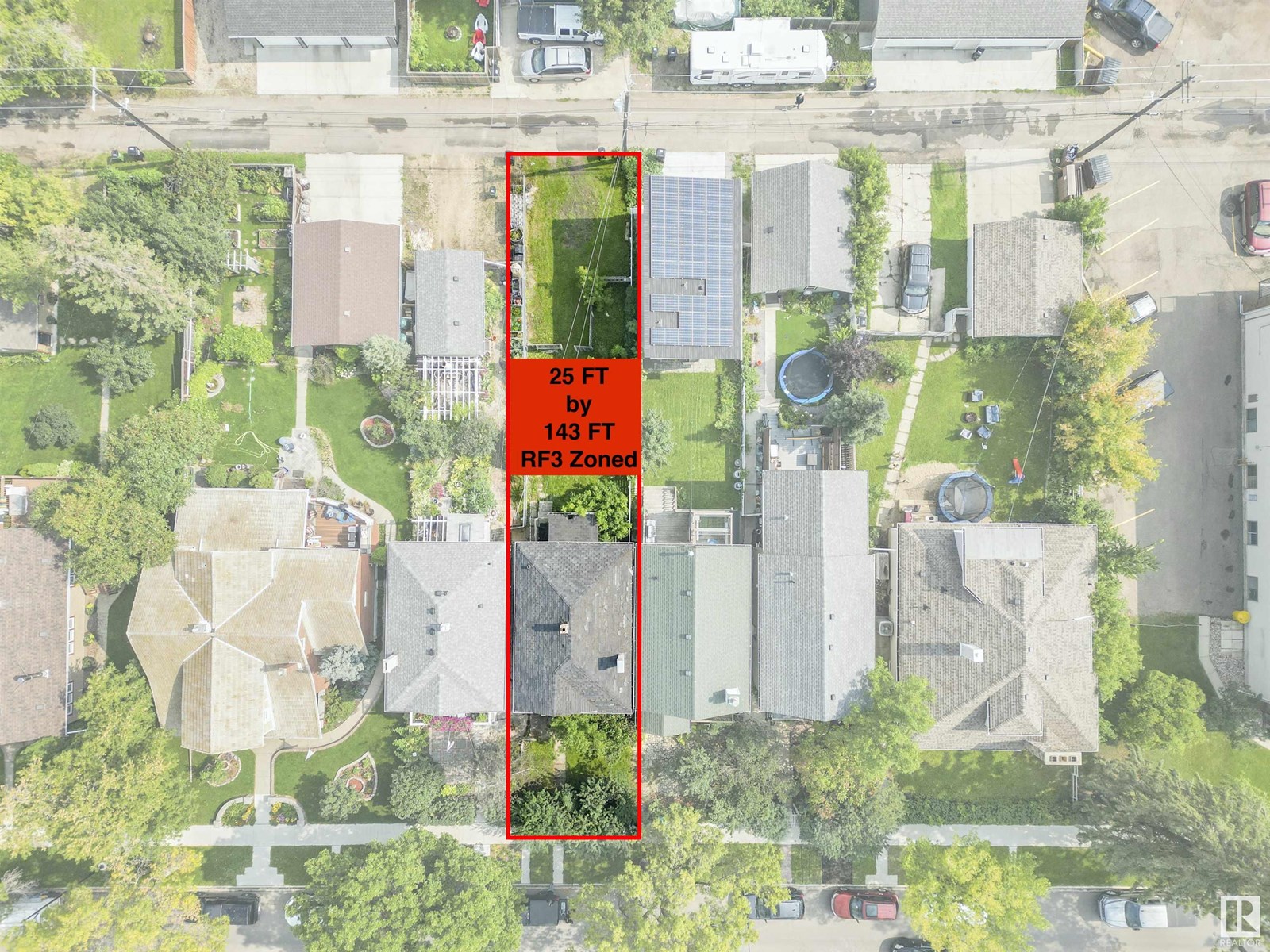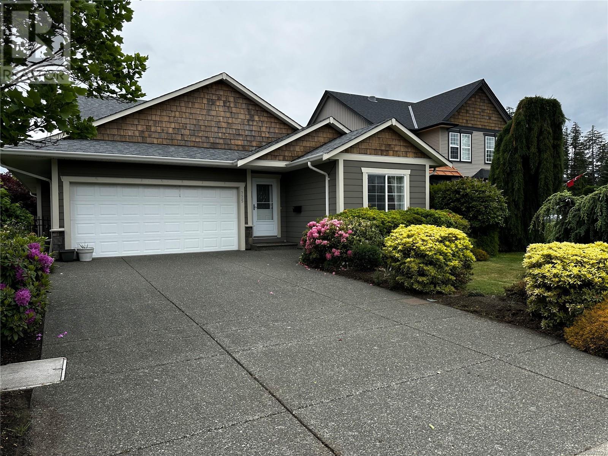78 Athabasca Crescent
Crossfield, Alberta
Very welcoming front porch here, with maintenance free decking. Inside is very cozy, with large living room at the front, plus an eye catching brick fireplace. Dining room is a great space for entertaining, with opening windows. Kitchen is a chefs dream with tons of counter space, an abundance of cupboards, and gleaming new stainless steel appliances. Nook is cozy for your morning breakfast. Great outdoor space, with maintenance free decking, railing & fence. Sidewalk in the back has been just been poured. Grass is just seeded and doing good! Room to park your RV in this back yard. Convenient main floor Laundry, with cabinetry & laundry machines raised for easy access. Main floor bathroom has been recently renovated. Primary bedroom has a good sized window, plus ensuite w/brand new stand up shower. This double attached garage is heated, drywalled & insulated, with convenient man door to the yard. Hot water tank is less than one year old. Kitchen appl, excl stove, are new. New laminate flooring on the main… So many new upgrades here! Furnace has serviced yearly. (id:57557)
Upper Unit - 510 First Street
Collingwood, Ontario
Welcome to this bright and beautifully designed 3-bedroom 1.5 bathroom rental located in the heart of Collingwood. This stunning unit features an open-concept layout filled with natural light, highlighted by gorgeous exposed wood beams that add warmth and character throughout. The spacious kitchen is perfect for cooking and entertaining, featuring a large island, brand-new fridge and stove, and plenty of counter space. Step out onto the large terrace for outdoor dining or morning coffee, or enjoy a second private balcony for even more outdoor space. Steps away from shops, local restaurants, scenic trails, and the shores of Georgian Bay. With year-round activities like skiing, hiking, and biking nearby, this unit puts adventure right at your doorstep. Book your private showing today! (id:57557)
8 Dufferin Street
Barrie, Ontario
PRIME RM2-ZONED PROPERTY WITH 3 SEPARATE LIVING QUARTERS JUST MINUTES FROM THE WATER! Welcome to an incredible opportunity in one of Barries most sought-after lakeshore neighbourhoods! Situated in the citys core with easy access to shops, restaurants, parks, public transit, and Highway 400, and only a 10-minute stroll to the waterfront with Centennial Beach, scenic boardwalk trails, marinas, and year-round community events, this location delivers the ultimate lifestyle. Showcasing impressive curb appeal with mature trees, a covered front porch, and a deep front lawn, the home also features a large driveway, ample parking, and an extra-deep detached garage with a side entrance. Inside, enjoy a stylish, carpet-free interior with three separate, self-contained living spaces, each with its own private entrance. The bright main floor features a living room, kitchen, laundry area, two generous bedrooms, a full 4-piece bathroom, and a walkout to the fully fenced backyard. The upper level offers a living area, kitchen, bedroom, 4-piece bath, and access to a private balcony. The lower level completes the package with a living room, kitchen, bedroom, 4-piece bath, and a walk-up entrance leading to a private patio. Equipped with two electrical panels (200 amp and 100 amp) and featuring available 240V service, this home provides enhanced power capacity across all levels, supporting modern, day-to-day living with ease. Perfectly suited for multigenerational living, this property is also zoned RM-2, offering exceptional investment potential for an in-law suite. Thoughtfully designed, versatile, and set in an unmatched location, this one-of-a-kind property is your chance to unlock endless possibilities in the heart of Barrie! (id:57557)
35674 Canterbury Avenue
Abbotsford, British Columbia
Stunning East Abbotsford home on a full 1/4 acre lot with sweeping, unobstructed views of Mount Baker and the Sumas Prairie! This 6-bed, 3.5-bath home features a 1-year-old roof, brand new heat pump and A/C, triple garage plus RV parking, and a maintenance free yard with stamped concrete patio. Enjoy a large granite kitchen with eating area and newer glass railing on the deck to spend your days soaking in the view. The primary bedroom features TWO walk in closets and a jetted tub in the ensuite. The large rec room downstairs is the perfect place to send the kids, with easy potential for a mortgage helper. With space, style, and views like this on a spectacular low turnover street, homes like this rarely come available-don't miss your chance! (id:57557)
1246 Leslie Drive
Innisfil, Ontario
1246 Leslie Dr., Innisfil Your Private Forest Retreat Discover a rare blend of privacy, elegance, and nature at this stunning 4-bedroom, 3-bathroom home, offering nearly 2,500 sq. ft. of beautifully upgraded living space. Tucked away on a quiet street and backing directly onto a peaceful forest, this home is your perfect escape from the everyday. Inside, enjoy a modern, open-concept kitchen with quartz countertops, a large center island, and stainless steel appliances perfect for both family meals and entertaining. The living room impresses with a gorgeous stone fireplace, creating a cozy yet refined atmosphere. Spa-inspired bathrooms feature double vanities and premium finishes throughout. The finished basement adds incredible value with its own second kitchen, bedroom, and full bathroom ideal for guests, extended family, or an in-law suite. Step outside to your private backyard oasis with no rear neighbors. Relax or host in style with a screened-in porch, gazebo, firepit, and expansive deck surrounded by nature. Additional upgrades include: ?? New garage doors ?? Widened driveway with ample parking ?? Fresh modern touches throughout Attention Agents: Buyer commission has been increased to 3%take advantage of this limited-time incentive! This is more than just a home its a retreat. Don't miss your chance to own one of Innisfils hidden gems (id:57557)
Main - 113 Back Street
Bradford West Gwillimbury, Ontario
Step into the charming main floor of this raised bungalow, designed for both comfort and practicality. This thoughtfully laid-out unit features three spacious bedrooms, a well appointed 4-piece bathroom, and the convenience of an in-suite laundry room. The bright and airy living room, complete with a cozy gas fireplace and pot lights, offers the perfect space to unwind. The well-equipped kitchen and adjoining dining room are ideal for cooking, dining, and entertaining. Experience a warm and inviting atmosphere that truly feels like home. (id:57557)
1042 Murrell Boulevard
East Gwillimbury, Ontario
End unit Townhome with Full Sized 2 Car Garage with 2 More Car Parking in Driveway. Beautiful Full Sized Kitchen with Massive Island & Double Sink Overlooks Your Large Family Sized Eat-In Dining Area. Renovated and Painted Tastefully including Hardwood/Laminate Throughout. Kitchen Leads out to Your Backyard Private Getaway. End Unit Location of this Town Means You Have Windows Everywhere The Eye Can See Flooding Your Living Spaces with SunLight. Basement is Finished with Clean Finishes, Adding a Ton of Living Space to Enjoy. Did We Mention the Double Car Garage? No More Need to Jockey Cars in the Morning! (id:57557)
41 Faris Street
Bradford West Gwillimbury, Ontario
This exceptional home boasts a meticulously landscaped exterior that sets the tone for the elegance found within. The open-concept main floor features an upgraded kitchen with custom cabinetry, gleaming granite countertops, and an undermount sink, complemented by stainless steel appliances. A spacious breakfast area invites casual dining, while the great room offers a retreat with a gas fireplace, perfect for family gatherings. The primary bedroom is a sanctuary, complete with its own fireplace, a generous walk-in closet, and a beautiful 4-piece ensuite bathroom featuring a granite vanity. The finished basement is an entertainer's dream, showcasing a stylish recreation area with a fireplace, built-in shelving , a wet bar & appliances, storage, a 3-piece bathroom, and a cold cellar. Outside, the backyard is designed for relaxation and entertainment, featuring a deck, interlock patio, a pizza oven, a storage shed, a security camera system, and ambient outdoor lighting. (id:57557)
630w - 268 Buchanan Drive
Markham, Ontario
New 2Bedrm In Ultra Luxury Unionville Garden. 799Ft + 220Ft Balcony. Very Quiet Unit. East Facing. Split Bdrm Layout. Wide Plank Laminated Flooring Thru Out. Gorgeous Amenities: Indoor Swimming Pool,2 Hot & Cold Plunge Pool, Saunas, Mah Jiong Room,Pingpong Room,Gym, Party Room, Yoga Studio, Library, Sky Deck Tai-Chi Garden & Guest Suites. Unionville High School Zone.Walk To Hockey Arena, Tennis Club, Restaurants, Malls, Supermarkets, Bank (id:57557)
120 Chloe Crescent
Markham, Ontario
Stunning 4 Bedrooms All Brick Link House. Fully Renovated, Hardwood And Ceramic Flooring On Main Floor With Upgraded Powder Room And Washrooms Upstairs. Solid Wood Kitchen Cabinets & Beautiful Backsplash. Brand New Finished Basement with 2 Bdrs, 1 bathroom and Sep. Entrance. Installed Energy Solution The Solar System. Great Location, Schools, Library, Yrt, Place Of Workship & Most Convenient Area!!! ** This is a linked property.** (id:57557)
237 - 2075 King Road
King, Ontario
Step into Suite 237, where thoughtful design and elevated finishes come together in a perfectly laid out 1-bedroom + den, 2-bathroom suite. Whether you're hosting friends or working from home, this beautifully crafted residence gives you the space to live effortlessly. With 9-foot ceilings, sunlit open spaces, and a seamless flow, you'll feel right at home the moment you walk in. The modern kitchen features integrated appliances, quartz countertops, and sleek cabinetry tailored for both style and function. The den offers flexibility a quiet workspace, reading nook, or guest area while two full bathrooms provide everyday comfort and privacy. The primary bedroom is calm, bright, and inviting. Enjoy all the extras: parking, locker, and high-speed internet are included. Life at King Terraces means access to resort-style amenities: a state-of-the-art fitness center, outdoor pool, rooftop terrace, elegant party lounge, and 24-hour concierge all designed to elevate your daily routine. Suite 237 isn't just a place to live its a lifestyle upgrade. (id:57557)
409 King Street E
East Gwillimbury, Ontario
Welcome to : 409 King St E, Mount Albert Beautifully Renovated End-Unit Townhome That Feels Like a Semi! This spacious and sun-filled home features tasteful renovations throughout, including laminate flooring, porcelain tile in the foyer and kitchen, and smooth ceilings with pot lights. The modern kitchen boasts Newer Frigidaire stainless steel appliances, new cabinets, quartz counter top . Enjoy three fully upgraded bathrooms(2 full + powder), a large primary bedroom with a walk-in closet (with organizer) and a spa-like en-suite featuring a double sink and stand-up shower. Upstairs Laundry and central vacuum system adds everyday convenience. The finished basement features soft carpet and serves perfectly as a Rec room, playroom for kids, or a flexible multi-use space to suit your lifestyle. Additional upgrades include a newer roof (2022), new interlocked driveway (fits 3 cars+1 Garage). Private backyard with a garden shed. Located in a quiet, family-friendly neighbourhood close to schools, parks, community centre, library, grocery stores, and other everyday amenities. (id:57557)
510 Granville Street
Port Hawkesbury, Nova Scotia
Well established family owned business since 30 years! Welcome to Shindigs Pub and Restaurant. The business sits on a 7533 sq ft lot and has parking around the building, and several spots across the road. Building, lot, furniture and kitchen equipment all included in purchase price. Entertainment license. Over the years there has been entertainment from across Canada. Ideal location to host your private parties. Enjoy a game of pool and something from the grill, and listen to some live music. (id:57557)
185 Savannah Ridge Drive
Paris, Ontario
Welcome to 185 Savannah Ridge Drive in the charming town of Paris. This stunning 2-year-old, 2,944 sq.ft. home offers 4 bedrooms and 4.5 bathrooms, featuring luxurious finishes and thoughtful upgrades throughout. As you enter, you’re greeted by soaring 10-foot ceilings and an open-concept layout that seamlessly blends the bright beautiful kitchen with quartz countertops and stainless-steel appliances, the breakfast area, dining room, and spacious great room, perfect for entertaining. The main floor also includes a private office, 2-piece bath, and a convenient laundry/mudroom with direct access to the double garage. Upstairs, the elegant stained oak staircase leads to 4 spacious bedrooms, 3 with ensuite baths, plus a separate 3-piece bath for guests and a cozy loft space. The primary suite is a true retreat with a large walk-in closet and a spa-like 5-piece ensuite, including a separate shower, soaker tub, double vanity, and private water closet. BONUS - 200 amp service. Just minutes from Hwy 403, local amenities, schools, the community center, and downtown, this home offers the perfect blend of luxury and convenience. Don’t miss out—contact your REALTOR today for a private viewing! (id:57557)
76 Somerset Manor Sw
Calgary, Alberta
An exceptional opportunity awaits. This beautiful two-storey residence, situated in the highly sought-after community of Somerset, boasts 1652 square feet and offers a multitude of outstanding features. The main level features an open and spacious layout, complete with beautiful hardwood floors, an open kitchen, and a striking accent TV wall. The dining area seamlessly transitions into a lovely sunroom and covered BBQ area, perfect for relaxation and entertainment throughout the year, regardless of the weather. The residence features three bedrooms, including a spacious master suite with a large four-piece ensuite bathroom, complete with a soaker tub and shower. The developed lower level includes a large recreation room and storage room, which can be converted into another bedroom and bathroom. Additional features of this exceptional property include underground sprinklers, AIR CONDITIONER, a KINETICO WATER SOFTENER, REVERSE OSMOSIS SYSTEM, and TANKLESS WATER HEATER. A network of pathways weaves through the area, providing easy access to evening strolls around the community. The Somerset K-4 school is conveniently located nearby, just a mere three-minute walk. With numerous amenities nearby, including tennis courts, parks, playgrounds, an LRT station, the Shawnessy YMCA, and shopping, this presents a perfect opportunity. (id:57557)
1035 Devonshire Drive N
Regina, Saskatchewan
Prime Commercial Lease Opportunity – 1035 Devonshire Dr, Regina. This well-equipped and flexible commercial space is perfectly suited for personal service providers such as hair stylists, estheticians, chiropractors, medical professionals, and more. Located in a high-visibility area, this lease opportunity offers a professional, welcoming environment with a layout designed to support a variety of business types. Currently featuring 11 exam or treatment rooms, 2 spacious common areas, a large reception area with plenty of room for product display and client seating, plus a staff kitchen, storage rooms, and 2 bathrooms—this space is move-in ready. The layout is adaptable to meet tenant needs and can be reconfigured or renovated as required. Additionally, the space can be demised into two separate lease units, offering even more flexibility for the right tenant. Whether you're launching a new venture or expanding your current operation, 1035 Devonshire offers the space, location, and layout to support your success. (id:57557)
9 - 50 Blackwell Avenue
Toronto, Ontario
Location! Location! Location! We're presenting a remarkable opportunity in Toronto's coveted neighborhood: a beautifully upgraded 4-bed, 2-bathroom Townhouse. The kitchen has been thoughtfully upgraded with Chic white high-end sleek fixtures, Quartz Countertops, under mount S.S sink and S/S appliances with brand new flooring, making it a Chef's delight. Nestled in a highly demanded area, this property offers the perfect blend of modern luxury and convenience with Meticulous upgrades including new bathrooms with Quartz countertops New Toilets, the Main bathroom boasts elegant Quartz shower tiles and counter tops, LED mirror, new flooring and sleek finishes. Two spacious closets on the main floor and 1 large closet on the second floor provides ample storage space. Hardwood flooring on both main and second floors, New closet doors throughout and many new crystal light fixtures for the beautiful ambience. The basement is a blank canvas for your creativity. This home has a Spacious backyard ideal for entertaining all your guests or simply enjoy a peaceful BBQ. Beyond the walls, you'll enjoy easy access to Hwy 401, Top schools, Parks, Shopping, Malls and Transportation hubs. This townhouse not only promises an exceptional lifestyle but also strong investment potential in Toronto's thriving real estate market. Your dream home awaits in this vibrant community. It's being sold under A POWER OF SALE. This property presents an opportunity for buyers to own a renovated home in a spectacular price point. Some pictures are virtually staged. (id:57557)
Lower - 2221 Kennedy Road
Toronto, Ontario
Welcome to 2221 Kennedy Road, Toronto a beautifully renovated lower-level unit in a high-demand, family-oriented neighbourhood. This spacious and bright basement apartment is perfect for singles or couples looking for comfort, convenience, and value. The unit has been freshly updated and is move-in ready for July 1st 2025 offering a clean and modern living space. All utilities are included in the rent, along with 2 dedicated parking spots a rare find in the city! Located just minutes from Highway 401, GO Train Station, and major shopping centres, including supermarkets, restaurants, and everyday essentials. Public transit is easily accessible, making commuting simple and stress-free. Dont miss out on this fantastic opportunity to live in a safe, vibrant neighbourhood close to everything you need! (id:57557)
404 - 1625 Pickering Parkway
Pickering, Ontario
This stunning 2-bed, 2-bath corner suite is renovated from top to bottom ad situated in a prime location at the heart ofPickering. It offers anarray of desirable upgrades that are sure to impress. The kitchen has been beautifully renovated and now features quartz countertops, newcabinetry, and high-quality stainless steel appliances. The open-concept living room is flooded with natural light from the south-west exposure,creating a bright and inviting atmosphere. The living and dining area are spacious and perfect for hosting gatherings. From your terrace, you canenjoy a lovely view of the complex's courtyard, that is west-facing with breathtaking sunset views. Both the primary and secondary bedroomsboast upgraded ensuites for added luxury. The new mirrored closet doors and stylish laminate flooring throughout adds a touch of elegance.With ample storage space, this suite has room for you to grow into and adapt to your needs. Spectacular location. Walk to the Go station,Pickering Mall, Library, Community Centre and Shopping. Seconds from the 401and minutes from Toronto. Near the 407. Maintenance feesinclude utilities -- a bonus! Owned parking spot! (id:57557)
5 Bellefontaine Street
Toronto, Ontario
For the investors, builders & visionaries to capitalize on a PREMIUM, 50 ft wide, extra DEEP lot at 175 ft APPROVED Zoning for a 4-unit apartment with potential for a 5th unit/garden suite. This will be a CASH COW with rental income as high as $11,000+ for all 4 units. With the garden suite, enjoy monthly income as high as $14,000. Cover your mortgage while applying for your building permit! Currently rented as a3+1bed/2bath furnished as a single-family home with gross rent as high as $6000 monthly. Being sold fully furnished. Current home renovated in 2021 includes new kitchen, bathrooms, flooring, roof replaced within the last 6years. Newer furnace and AC. Walking distance to excellent schools, shopping, restaurants, TTC, gym & close to extremely quiet GO Train line, 401, 407, 404, DVP. Project eligible for CMHC low-interest financing to build 4plex w/garden suite. Rare, high-income-generating asset blends strong immediate cash flow with huge long-term appreciation potential. Whether you're an investor seeking passive income or a builder ready to maximize returns, this is an opportunity you cant afford to miss! (id:57557)
810 Kilkenny Court
Oshawa, Ontario
Location Location Location! Attention Investors & First Time Home Buyers Looking To Get Into The Market In a great area of the Vanier Community in west Oshawa. Steps to Trent University Durham! This One Owner 3bed Semi Detached Home Sits On A Quiet & Private Court. 3 Bed 1.5 Bath Home has updated windows & doors. Dining room features double doors to deck/ramp & backyard. Laminate flooring thru out. The kitchen has a side entrance to driveway & large fenced backyard. Finished basment with family room and laundry area. Well maintained, One owner home close to all amenities Oshawa has to offer, including local public transit & GO, the Oshawa Center, restaurants & Trent University Durham is a 30 second walk (id:57557)
Basement - 265 Wright Crescent
Ajax, Ontario
Welcome to this beautiful family home, lower unit, located in the highly sought-after Central Ajax neighbourhood. This unit features a brand new kitchen with quartz countertops and new stainless steel appliances. Two large bedrooms and an extra room for storage. Ensuite laundry. Conveniently located just minutes from Hwy 401, and GO Transit as well as local schools, shopping plazas, and churches, everything you need is within reach. This home is move-in ready, offering a clean and well-maintained environment for comfortable living. Whether you're looking to relax at home or explore the vibrant neighbourhood, this home provides the perfect blend of convenience and tranquillity. Don't miss out on this fantastic opportunity! (id:57557)
409 - 1181 Ellesmere Road
Toronto, Ontario
Large 1 bedroom apartment in a quiet, clean building close to Scarborough Town Centre, Kennedy Subway Station, and the bus route. Great view from newly renovated large balcony. Laundry pay per use. Security fobs and cameras for quick secure access to the building. Separately metered hydro. Exterior Parking available for $125 per month. (id:57557)
64b Eastville Avenue
Toronto, Ontario
Welcome to a truly exceptional residence, nestled south of Kingston Road in the highly coveted Cliffcrest neighbourhood. This Manorgate custom-built home is a rare blend of elegance & craftsmanship, framed by immaculate professional landscaping & striking curb appeal. A cozy covered porch, LED-lit driveway and a Toro irrigation system extend a warm welcome before you even step inside. Beyond the warm entry, the main floor showcases 9-foot ceilings & an exquisite, fully renovated designer kitchen. Outfitted with high-end stainless steel appliances including a Capital 6-burner gourmet stove, GE wall oven, Jenn-Air dishwasher, & Silhouette wine fridge this kitchen is both functional & elegant, complete with quartz countertops & matching backsplash. A large island anchors the space, ideal for entertaining or casual family meals. The adjoining dining & living rooms flow seamlessly, enhanced by matte-finish hardwood floors, LED pot lighting, and custom California shutters. Walk-outs from the family room & breakfast area leads to an outdoor entertainment zone with a built-in kitchen & lounge area perfect for summer gatherings. The second floor boasts four generous bedrooms, two skylights, & an impressive primary suite, all tied together by the same elegant flooring & crown molding seen throughout the home. The basement, can be accessed via a private side entrance, is a versatile haven. It features a large recreation room wired for surround sound, a spacious bedroom, a gym/playroom area, & a sleek 3-piece bath. Roughed-in kitchen plumbing & gas lines allow for easy conversion into a self-contained suite perfect for extended family or rental income. The fifth bedroom is a flexible space offering possibilities of a home office, craft/bed room. Outside, enjoy lush, manicured grounds with ambient lighting & multiple entertainment zones. Set in a family-friendly area with access to top schools, parks, & Lake Ontario's Bluffs, this home offers not only luxury, but lifestyle. (id:57557)
52 Ellendale Drive
Toronto, Ontario
Urban convenience with suburban charm nestled in the desirable community of Dorset park & sits on a large lot backing onto nice open greenspace (NO hydro field). Cozy, maintained 3 + 6 bedroom bungalow, great investment potential. ( Newer 24 x 10ft Concrete porch, New basement addition appx 240 sqft 1 bedroom, roughed in bathroom and kitchenette.)Basement has separate entrance, 6 bedrooms, rec room, 2 bathrooms. Updated main bath with Spa like shower system & rain shower head, Jacuzzi tub, Double sinks, Hands free faucets, Granite counter, Marble tile tub surround, Skylight with open function, Heated floors, Built-in towel warmer, Built-in Laundry basket, Smoked glass barn door, B/I ceiling speakers, LED lights, Aluminum backsplash. Kitchen is open concept with double skylight and convenient oversized Centre island with Quartz countertop. *** Student tenants Very nice and very clean always pay on time, can stay or leave no problem. Rent: $1695. (id:57557)
Lower - 101 Woodfern Drive
Toronto, Ontario
Excellent Location!! Basement Apartment Located On A Quiet Street And Minutes To Scarborough Town Centre - This Is Perfect For Young Family Or Couple. Modern Kitchen W/Granite Counter &Tile Backsplash, Separate Laundry, New Washer And Dryer, New Paint, New Windows, Hardwood Floor. Close To All Amenities, Transit, Shopping, Schools And Walk To Kennedy Subway. Very Nice Backyard. Driveway Parking. (id:57557)
32 Nonquon Drive
Scugog, Ontario
Offers Welcome Anytime On This One-Of-A-Kind Waterfront Bungalow, Ideally Located On The Nonquon River Part Of The Renowned Trent Waterway System. This Beautifully Updated Home Blends Rustic Charm With Modern Touches, Offering A Unique Lifestyle On The Water. Passing The Deep KOI Pond With Two Water Falls, You'll Step Inside To A Warm, Inviting Main Floor Featuring A Vaulted Western Red Cedar Ceiling And A Stunning Stone Fireplace That Separates The Living Area From The Gourmet Kitchen. The Kitchen Is A Chefs Dream With Slate Tile Flooring, Matching Backsplash, Quartz Counters, Viking Double Gas Range, Centre Island, And Walkout To An Oversized Deck Running The Length Of The House Perfect For Entertaining Or Enjoying Tranquil River Views. Refinished Hardwood Flows Throughout The Rest Of The Main Floor, Which Includes A Primary Bedroom With His And Her Closets, Two Additional Bedrooms, And A Beautifully Renovated 4-Piece Washroom With Glass-Enclosed Shower. A New Oak Staircase Leads To The Lower-Level Rec Room With Heated Slate Tile, Cozy Fireplace, Two Additional Bedrooms With New Laminate Flooring, A Bar, And French Door Walkout To A Covered Patio With A Large Hot-Tub. Don't Forget To Check Behind The Built-In Shelves For The Hidden Room! Additional Features Include A Heated Insulated Two-Car Garage, Plenty Of Parking, A Second Driveway Leading To The Boathouse With Power And Loft, A Large Dock with Fantastic Fishing, And Your Very Own Duck Enclosure Connected On One Side To A Newly Updated Park. Just 5-Minutes To The Trading Post and 7-Minutes To Port Perry. A Rare Opportunity To Live Riverside With Direct Access To The Trent Waterway In A Quiet And Private Cul-De-Sac Neighbourhood! (id:57557)
5507 46 Street
Rocky Mountain House, Alberta
Talk about great curb appeal property, you will surely notice this special property on the outskirts of Town on 2.76 acres, with a superb 1832 sf. 1 1/2 story home on concrete heated slab with detached heated triple garage. Driving onto on the freshly graveled driveway and parking area you will notice how beautifully landscaped/manicured the property is. First building on the yard is the totally finished heated triple garage(1981 built) with 3- 10' x10' insulated O.H. doors with 12' ceiling height. Then the next buildings beside the garage is the attractively finished pump house and a storage shed. Heading down the laneway is the grand stature of the house. This home exhibits many features: starting on the Main floor is the high peaked cedar wood ceiling in the bright living room with the south facing windows, also other room features is a gas fireplace and faux stone highlights. Engineered vinyl plank flooring along with triple paned windows, warm feel of stained wide board trimmings and updated modern light fixtures. The open floor plan continues to the nice sized bright dining area with high vault cedar wood ceiling with skylights. The kitchen provides great work space, quality cabinetry , new counter tiled back splash, double door pantry, butcher block topped kitchen island. Two good sized bedrooms and a 4 pcs. bathroom, and a separate laundry room with great working space and counter with sink. Upper level, from the hallway provides spectacular view over the living room area and yard view thru the south wall windows. The hallway then leads us through the double rain glass doors into the huge primary bedroom complemented by the large 3 pcs. en-suite bathroom and a separate walk in closet. Outside the back side of the home is a huge covered deck area with privacy/windbreak sliding wood panels on the west wall. From there is the large expanse parking area with another shed all surrounded by greenery and trees. (id:57557)
40 Banks Street
Brantford, Ontario
Welcome to 40 Banks Street, Brantford . This beautifully maintained freehold bungalow townhome was built in 2015 and served as the original model home, showcasing premium upgrades and thoughtful design throughout! Step inside to an inviting open-concept layout with a spacious great room, perfect for entertaining or relaxing. The kitchen features platinum cabinetry, granite countertops, pot lights, and a striking tray ceiling, while the cozy gas fireplace with a stone surround adds warmth and charm to the living space. With four bedrooms (two up, two down) and three full bathrooms, there's room for the whole family. The primary suite leading to a private ensuite, creating a peaceful retreat. Convenient main-floor laundry adds to the ease of living.The fully finished lower level with 6-Seat Home Theater system , Book Reading Room & Bar is perfect for extended family, guests, or a home office setup. Outside, enjoy a low-maintenance backyard ideal for summer evenings and weekend gatherings.This home truly shows like a dream – don’t miss your chance to live in one of Brantford’s most desirable neighborhoods! (id:57557)
49 Rutter Crescent
Saskatoon, Saskatchewan
Welcome to 49 Rutter Crescent! This spacious and updated bungalow sits on a large 59' x 123' corner lot with a west facing fenced yard, garden space, covered gazebo (with power), and an oversized 24' x 28' garage featuring a built in workspace and 220V wiring. The main floor offers 3 bedrooms, a refreshed 4 piece bathroom with custom tile, new paint, scraped ceilings, and updated flooring. The kitchen includes fresh appliances, upgraded cabinets, countertops, and fixtures. The fully finished basement features 3 additional bedrooms (one with a 3-piece ensuite), an upgraded 4 piece bath, newer laminate and tile flooring, a spacious recreation room, and laundry. With recent zoning changes, a secondary suite could be applied for, offering excellent income potential. Newer Shingles (2023), windows (2025), and electrical sub panel also updated (2025). Move in ready with space, upgrades, and flexibility don’t miss it!... As per the Seller’s direction, all offers will be presented on 2025-06-29 at 5:00 PM (id:57557)
108 7th Avenue W
Biggar, Saskatchewan
A Fresh Start with So Much to Offer! Looking for a home that’s already been updated but still leaves room for your personal touch? This one checks all the boxes—and then some. It's clean, fresh, and move-in ready—with just a few finishing details left to make it truly yours. Inside, you’ll love the brand-new kitchen, stylishly redone 3-piece bathroom with convenient main floor laundry, two bedrooms, and all-new flooring and paint throughout. The basement adds valuable living space with a spacious rec area, two more bedrooms (including a generous primary), a second laundry area, a renovated bathroom, and handy under-stair storage. Big-ticket upgrades have already been taken care of, including a brand-new high-efficiency furnace and new shingles—giving you peace of mind for years to come. Outside, enjoy the backyard from your patio, with a partially fenced yard ready for kids, pets, or a garden project. The single detached garage offers parking or extra storage. Located just 1.5 blocks from the schools. With quick possession available, you can be settled in and enjoying your new space in no time. A great location, solid updates, and plenty of potential—don’t miss out on this opportunity! (id:57557)
315 Second Avenue
Dundurn, Saskatchewan
Big Mur’s Tavern - SASKATCHEWAN's Premier Tavern. This spot has become a destination for motorcycle and snowmobile enthusiasts with an incredible following of customers from the city of Saskatoon and Province. The owner has taken steps like no other business operator in the province and has created a popular destination in holding the world record in events such as the most dinosaur costumes worn by people in the world, created a unique menu with items you will only find here and an atmosphere that is like no other restaurant/bar in the province, it’s a special place. Starting in the main area with a large bar, coolers, pool table and (8) VLT’s offering many tables (75 Patrons inside and 75 Outside, updated kitchen is 2021 to include high efficient deep fryers, large grill, compressors and freezers all replaced in 2021. The second floor has large accommodations with two bedrooms, full kitchen, four-piece washroom, dining and living areas. Big Mur created one of the most unique outdoor patios in the province that has to be seen to be appreciated with busses, semi-trucks, large wagons and many more unique features. Offering live outdoor music, you have to get there early to get a seat all summer long. There is a large heated garage at the rear of the building that is also included. The business has been exceptionally managed and staffed very well. (id:57557)
23 Grandin Woods Estates
St. Albert, Alberta
Welcome to Grandin Woods Estates! CONDO FEE INCLUDES WATER/GARBAGE. PET FRIENDLY COMPLEX. Steps from parks, trails & walking distance to the farmers market! Get ready TO BE IMPRESSED! This updated & immaculately maintained END UNIT home features 3 bedrooms, 1 ½ bathrooms & a fenced rear yard. A spacious foyer greets you when you walk into your new HOME! The main floor has a great room w/ a large west facing window. Leading to the kitchen you’ll find a dining/flex space that’s filled with natural light. The kitchen features updated appliances & under cabinet lighting, plus direct access to the fenced yard. Upstairs are 3 bedrooms & the renovated main bathroom complete w/ a luxurious soaker tub. The basement has direct access to the attached garage w/ full driveway & a spacious storage/laundry room. The complex has all the big ticket items done – roof, windows & siding – so you can move in & enjoy! Visit the REALTOR®’s website for more details. (id:57557)
11121 127 St Nw
Edmonton, Alberta
DEVELOPMENT OPPORTUNITY!! Located on a quiet street in Inglewood, this was one of Edmonton's ORIGINAL SKINNY HOMES. The lot is zoned RF3 and measures 25 ft wide by 143 ft deep. Lots of land to work with, one could build a home with legal basement suite and add a garage suite for additional revenue opportunity. Original home was constructed in 1912 and was built on a Brick Foundation. Property is best suited for redevelopment, or one could restore this home to is former glory and maintain the Heritage of the property. Enjoy the beautiful tree lined streets of the Westmount Heritage area and all the lovely shops and restaurants within walking distance. (id:57557)
821 - 230 King Street E
Toronto, Ontario
Welcome to this stylish and functional studio apartment located in the heart of downtown Toronto! Perfectly situated with the TTC right at your doorstep and just a short walk to George Brown College, this unit is ideal for students and professionals alike. Enjoy luxury amenities including a fully equipped gym, party rooms, outdoor terrace, pool, and hot tub. Locker, water, and hydro are all included in the lease, adding exceptional value and convenience. With everything you need at your fingertips, this vibrant location offers unbeatable convenience and modern urban living. Don't miss out on this fantastic opportunity! (id:57557)
3216 - 386 Yonge Street
Toronto, Ontario
* Luxury 'Aura' Condo * 2 Bedrooms With 2 Baths & Balcony * 9' Ceiling * Direct Access To Underground Shopping & Subway Station * Amenities Includes: World Class Hard Candy Gym, Rooftop Terrace, Party Room, Guest Suites & More, Furnished, Just Move In! (id:57557)
47 - 19 Eldora Avenue
Toronto, Ontario
Location! Location! & Convenience! Steps To Yonge And Finch Subway Station. Spacious 2 Bedrooms Townhouse. Open Concept With Large Window For Sunlight. Modern Kitchen With Large And S/S Appliance. Carpet-free unit featuring newly renovated laminate flooring in the bedroom. 90 Walk Score, 100 Transit Score. Just Steps To The TTC, Go, Viva, Hendon Park Grocery Store, Trendy Restaurants, Coffee Shops, Bars, Etc. Along Yonge St. (id:57557)
1604 - 100 Dalhousie Street
Toronto, Ontario
Welcome To Social By Pemberton Group, A 52 Storey High-Rise Tower W/ Luxurious Finishes & Breathtaking Views In The Heart Of Toronto, Corner Of Dundas + Church. Steps To Public Transit, Boutique Shops, Restaurants, University & Cinemas! 14,000Sf Space Of Indoor & Outdoor Amenities Include: Fitness Centre, Yoga Room, Steam Room, Sauna, Party Room, Barbeques +More! Unit Features 2 Bed, 2 Bath W/ 2 Balconies. N/E Exposure. Parking Included. (id:57557)
Ph09 - 195 Redpath Avenue
Toronto, Ontario
Experience Elevated Living in This Stylish Penthouse Suite! Welcome to your new home at Citylights on Broadway South Tower. This spacious 1-bedroom plus enclosed den, 2-bathroom penthouse offers modern comfort and smart design in the heart of Midtown Toronto. The den features a sliding door, making it perfect for a home office or a second bedroom. Enjoy sleek finishes and open-concept living with access to an incredible range of resort-style amenities. Over 28,000 square feet of indoor and outdoor space includes two outdoor pools, a rooftop lounge, a chefs kitchen & entertainment area, fully equipped fitness facilities, and more. Located steps from the subway and surrounded by vibrant shops, restaurants, and cafes this is urban living at its finest. (id:57557)
805 - 21 Dale Avenue
Toronto, Ontario
Darling on Dale. This charming pied-à-terre is the perfect city retreat, ideal as a starter home, student suite, or a peaceful office-away-from-home. The possibilities are endless in this thoughtfully designed space featuring new hardwood floors a sleek custom built closets and Murphy bed by closets by design.Nestled in the heart of prestigious Rosedale, you'll be part of a safe, welcoming, and upscale community. Kensington Apartments offers an abundance of amenities, including both indoor and outdoor pools, a fully equipped gym, library, guest parking, beautifully maintained community gardens, and attentive property management. Just steps from Castle Frank subway station with seamless access to the DVP, this location couldn't be more convenient. Everything included in the maintenance fee, heat, hydro, property tax, water. A/C can be installed. Surface & underground parking available. (id:57557)
Lot 7 Caseys Trail
South Ohio, Nova Scotia
Escape the hassle of campsite bookings and embrace your pwn private paradise! This 40,000 square foot lakefront lot has 230 on Sunday Lake and offers a tranquil retreat with breathtaking views. Perches high above the water, yet nestled within a peaceful cove, this property provides the perfect blend of seclusion and convenience. With easy access to highway 101, youre only minutes away from essential amenities. The property boats a pre-installed driveway, a charming fire pit area, and a relaxing deck. The included trailer provides instant accommodations or it can be removed to create your dream lakefront haven or bring your own RV! Dont miss this rare opportunity to own a slice of waterfront heaven! (id:57557)
102 947 Whirlaway Cres
Langford, British Columbia
This is the final Phase of the Whirlaway development which features residential condo's above and ground floor Commercial. Unit 102 is 982 SF of new build shell commercial tailored to a food service user. This unit provides outdoor space for a patio which is south facing, and the only food use specific unit of all of the commercial strata between the three Phases. Located in the heart of Langford, surrounded by amenities, several new developments, and easily accessible off Highway 1, there is ample surface parking for staff and customers. Other commercial operators include, legal, dental, insurance, construction and design. Available immediately for purchaser buildout. (id:57557)
609 835 View St
Victoria, British Columbia
Experience the pulse of downtown Victoria in a fabulous location. This 449 square foot, one-bedroom suite at “The Metropolitan,” a well-maintained steel and concrete building in the heart of Victoria, features a well-designed floor plan that maximizes space. It includes new flooring, mirrored closet doors, a spacious bathroom with new tile, tub and vanity, A fantastic feature is the in-suite laundry with a stackable washer and dryer. The building has been recently refreshed with fully updated plumbing and brand-new elevators. Located steps from vibrant cafés, restaurants, the Inner Harbour, historic Old Town, and Beacon Hill Park, this is an ideal home for those who love city life. With low strata fees, pets and rentals permitted, this is one of the best deals available! (id:57557)
853 Mt Sundance Manor W
Lethbridge, Alberta
Located in Sunridge, Lethbridge, this condo provides comfortable living with excellent amenities. Enter through a welcoming entryway that leads to the attached garage. The spacious living room features 12' ceilings and a cozy fireplace. The kitchen is filled with natural light and includes stainless steel appliances, solid-surface countertops, and an open-concept layout ideal for entertaining. The primary suite is located upstairs and includes a 3-piece en-suite and a walk-in closet. There are two additional bedrooms, a 4-piece bathroom, and a laundry room. The lower level offers a versatile flex space that can serve as an extra bedroom or family room, complete with a full bathroom and a separate entrance. This property is conveniently situated near local amenities, parks, walking paths, and the University of Lethbridge, making it a great choice for students, investors, or first-time buyers. (id:57557)
16 106 Aldersmith Pl
View Royal, British Columbia
Welcome to your private oasis in the heart of View Royal! This inviting 2-bedroom, 2-bathroom corner unit townhome is tucked away at the end of the complex, providing complete privacy surrounded by lush trees. Including over 850 sqft of outdoor patio/balcony space, an open living area and a spacious kitchen making this home perfect for entertaining. Other features include a large primary with an en-suite and balcony access, garage, in suite laundry, fireplace and ample storage. Offering main floor living with no stairs and lots of natural light coming in from three sides. Centrally located, a short drive to downtown, costco, or to airport/ferries. Or leave the car in the garage! This home is across the street from Admirals Walk Shopping Centre, and minutes away from beach trails, bike trails and major bus routes. This townhome provides the ideal combination of comfort and convenience. Don't miss out on the opportunity to call this peaceful retreat your own—schedule your showing today! (id:57557)
11489 Roy Road
Burns Lake, British Columbia
* PREC - Personal Real Estate Corporation. RURAL PROPERTY! Embrace a self-sufficient lifestyle on this extraordinary 10.19-acre property, spanning two titles. Designed for sustainable living, the land features two productive greenhouses and an impressive array of fruits and vegetables including raspberries, asparagus, strawberries, garlic, sour cherries, currants, and more. Raise livestock with ease using the thoughtfully designed pens for pigs, chickens, goats, and even peacocks. The property boasts a large shop, barn, and carport, providing ample space for work and storage. The charming 3-bedroom, 2-bathroom home is complemented by a stunning south-facing sundeck and a covered porch. With a beautiful outdoor kitchen and endless natural abundance, this property offers an opportunity to live your dream of rural independence. (id:57557)
Lots 37-41 Cline Street
South Stormont, Ontario
Located just North of Churchill Heights, this 1.79-acre parcel is made up of 5 individual lots, offering incredible potential for development, investment, and much more. Surrounded by a peaceful natural setting and easy access to amenities, this rare offering provides flexibility and space in a growing area. Don't miss your chance to secure land in a prime location with multiple possibilities! (id:57557)
725 Lancaster Way
Comox, British Columbia
If sometimes you think a rancher may not be quite large enough then here is your perfect solution. This rancher also features a large recreation room upstairs that offers not one but two areas for you to live. Upon entering this house you'll be pleasantly surprised by the well thought out layout. The entry hall leads into a cozy great room concept that offers a nice bright kitchen and dining room as well as a spacious living room. Step onto the large rear deck and enjoy the privacy and also a gorgeous fish pond. The fully fenced back yard is perfect for kids and pets. With this home being located in the ever popular Lancaster Heights neighbourhood you'll be happy that all the shopping is very close. Quick possession available. (id:57557)



