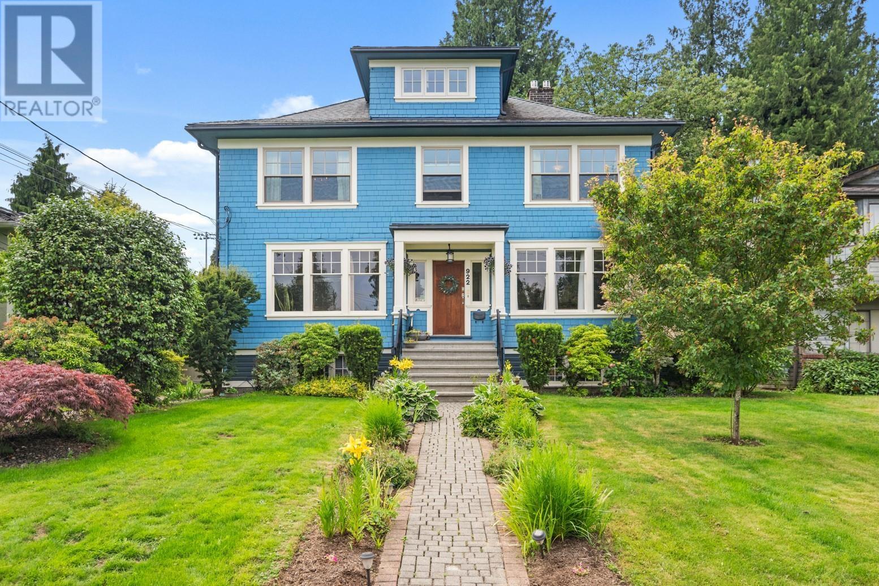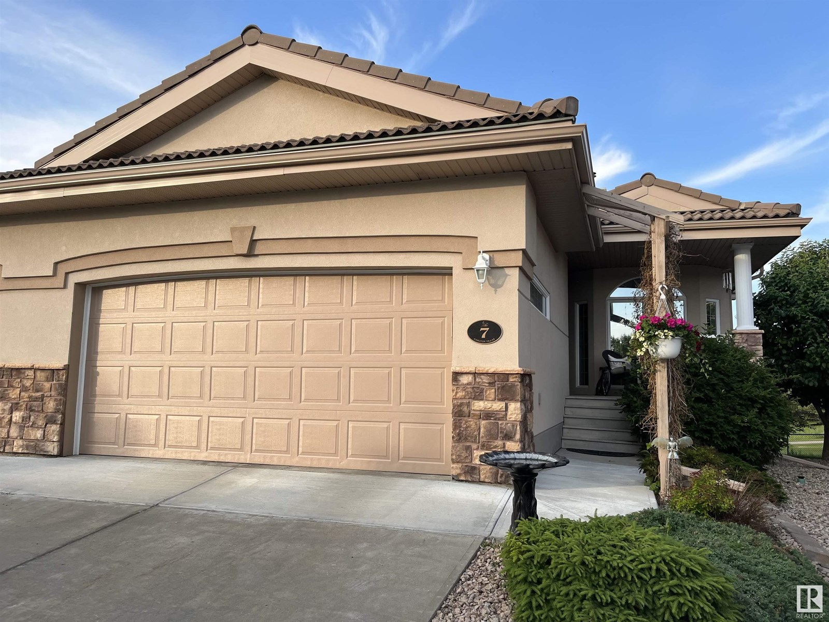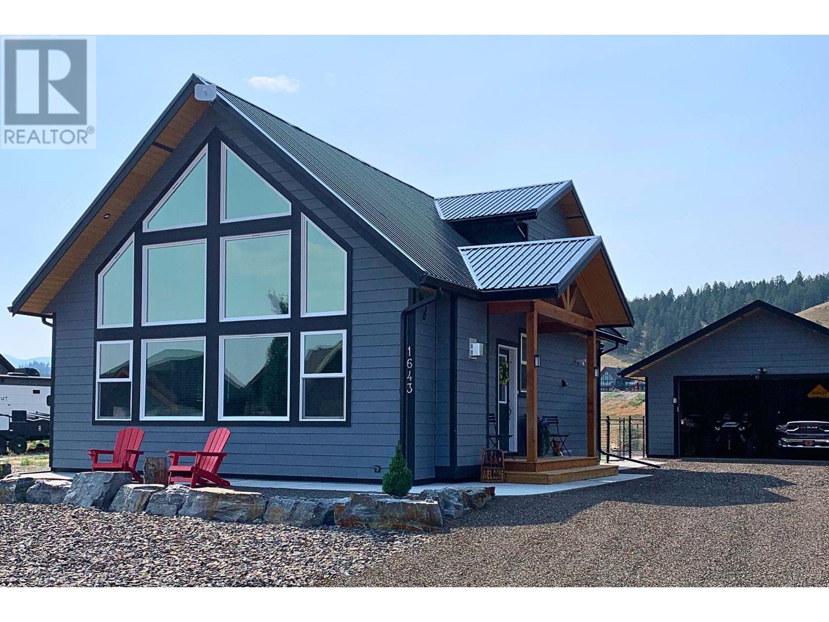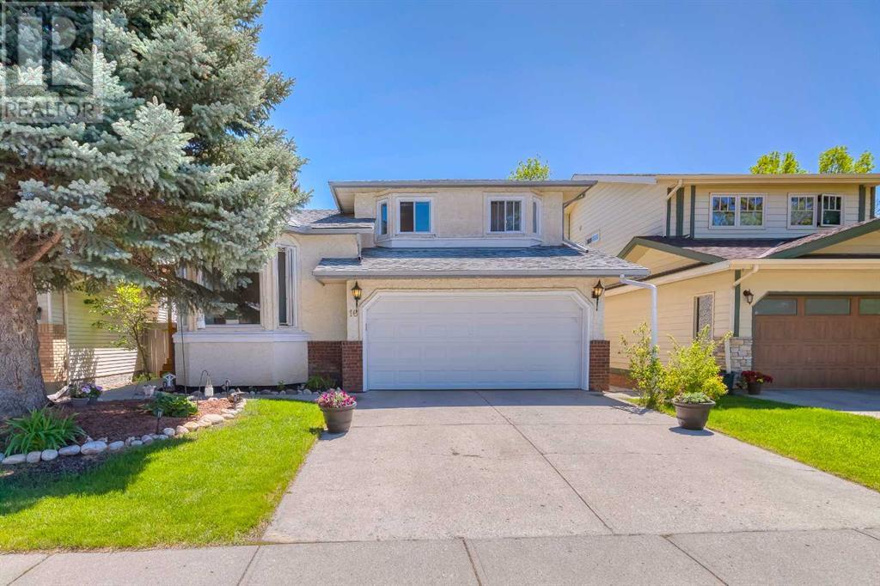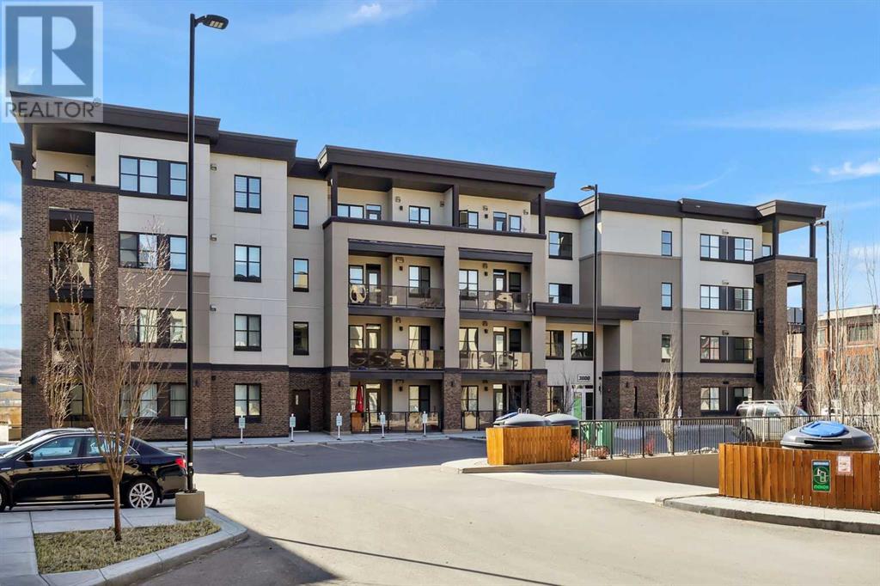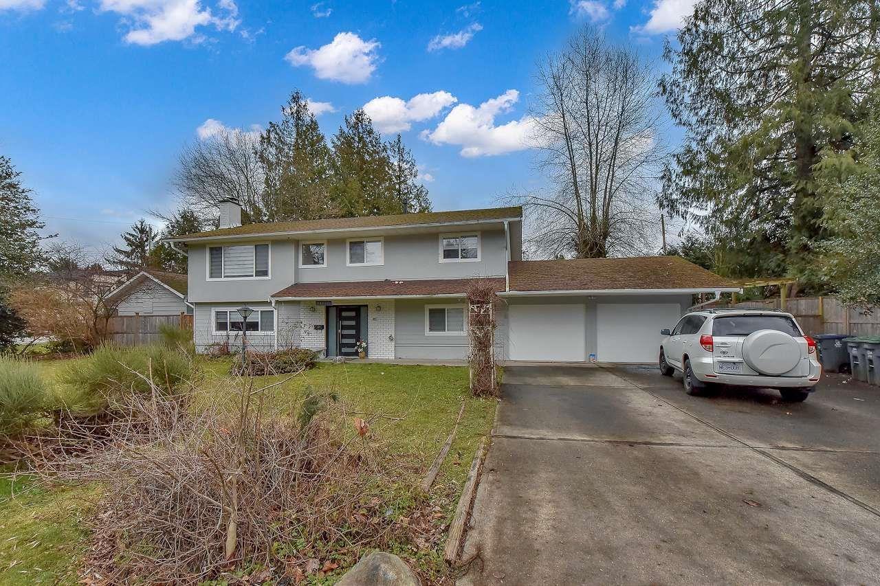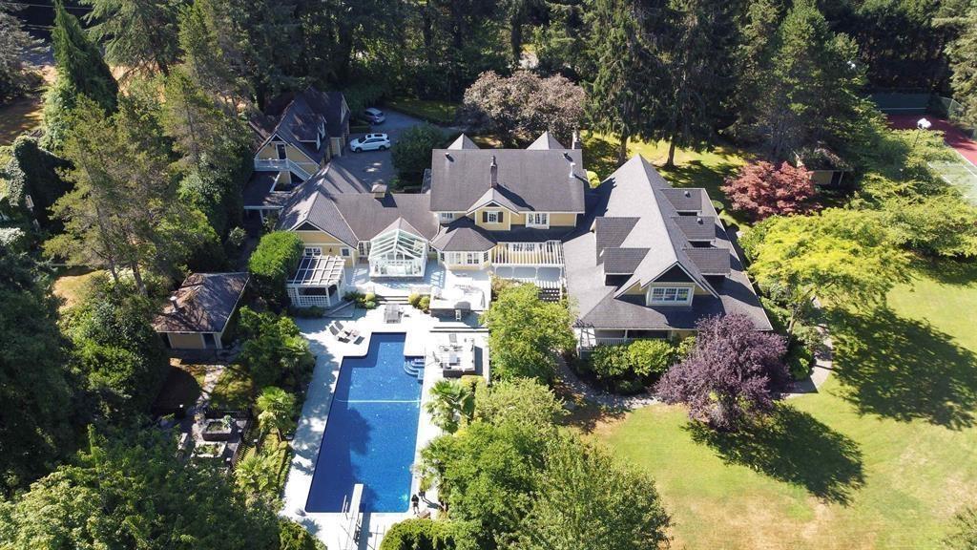117 Cityside View Ne
Calgary, Alberta
Welcome to 117 Cityside View NE, Calgary — a stunning, extensively upgraded 3,000+ sq. ft. home backing onto serene green space with no rear neighbours for ultimate privacy. This elegant 5-bedroom, 3.5 bathroom residence is designed for modern, multi-generational living, featuring a main floor bedroom and full bath. As you enter, you're greeted by a tiled entryway that sets the tone for the luxury throughout. Boasting over $100,000 in upgrades, this home showcases rich hardwood flooring throughout—no vinyl—combined with glass panel railings for a sleek, contemporary feel. The open-concept layout is ideal for both entertaining and everyday living, with in-built Samsung appliances valued at over $12,000, two stunning fireplaces (Gas & Electric) -including a beautifully designed bonus area feature wall upstairs, and in-ceiling speakers for an immersive experience. Enjoy 9-foot ceilings on the basement, main, and upper levels, 8-foot interior doors, and a separate side entrance with two basement windows, offering incredible potential for future development. Plus, this home is equipped with solar panels, providing energy efficiency and long-term cost savings. This is luxury, space, and functionality combined — a true gem in Cityscape that you don’t want to miss! (id:57557)
253 Northwoods Crescent
Cornwall, Ontario
Introducing beautiful 253 Northwoods Cr! If you are ready to turn over a new leaf, stop and smell the roses, and are craving calm leafy mornings where you can sit out on your back deck, listening to birds chirping in your own slice of serenity, then let this great community lead you to your new home sweet home and rewrite your own story! This beautifully maintained front-split bungalow features a larger than most corner-lot, an oversized single-car garage, a side screened-in sunroom, and a fully fenced-in backyard retreat backing onto a local park with hiking trails. As you walk in the front door, you are greeted by a bright foyer, leading you to the upper level on the main floor boasting a spacious living-room with cathedral ceilings, half-moon window, a gas fireplace, hardwood throughout main floor, a bathroom with a separate shower & jacuzzi-tub and ceramic floors, 2 spacious bedrooms and a bright stylish kitchen with an island/breakfast bar, plenty of cupboards and a walk-out to the back deck, a fenced-in backyard with a park-view and a shed. The lower level offers 1 sun-filled bedroom with above-ground windows and double closets, a full bathroom/laundry/storage, and a family room with a 2nd gas fireplace. The handyman will appreciate the extra-large workshop/utility room. *Notables: Recent paint, newer countertops in kitchen 3 yrs ago, roof is about 5 yrs. Please allow 24hrs irrevocable on all offers. (id:57557)
208 14818 60 Avenue
Surrey, British Columbia
Welcome to LUXE in Sullivan Heights. Built in 2021 This beautiful 2 bedroom 2 bathroom air-conditioned property shows like new! With open concept living, bright windows, 2 washrooms, modern kitchen, huge island, quartz counter parts and stainless steel appliances, it's a must see! Enjoy the your private balcony with a view to the open space in front. You get 1 parking stall and a storage space. Both the elementary and secondary schools are close by. bus stop in front of the building. Location close to Gurdwara, Grocery stores, restaurants, parks and Hwy 10. Book your private showing now. (id:57557)
709 Fairways Green Nw
Airdrie, Alberta
STOP the car!! Welcome to the perfect blend of comfort, function, and style in this turn-key, fully finished two-storey family home nestled on a quiet street in the desirable Fairways community. With 4 bedrooms, 3.5 bathrooms, over 3,300 sqft of total living space, and loaded with thoughtful elegant upgrades, this home truly has it all! The charming exterior features a freshly painted covered front porch, exposed aggregate driveway, and classic curb appeal. Inside, you're greeted by rich hardwood floors, large windows, and a flowing main floor layout. A main floor den offers a quiet space to work from home, while the open living room centers around a cozy gas fireplace. The spacious custom kitchen features plenty of drawers and cabinet space, under-cabinet lighting, high-end stainless steel appliances, walk-in pantry, and a central island with a raised eating bar and built-in shelving. Bonus: a central vac kick-plate at your feet for easy cleanup! Adjacent to the kitchen, a vaulted 9’ ceiling dining area opens via sliding doors to your sunny SOUTH-facing backyard — showcasing a two-tiered composite deck, BBQ gas line, gazebo, shed, and play structure — all included! It’s a backyard built for both quiet mornings and summer entertaining. The mudroom is smartly designed with a custom rustic built-in locker, half bath, laundry area with cabinetry, counter space, and access to the double attached garage which offers a side man door. Upstairs you’ll find a spacious vaulted bonus room, 3 bedrooms — one with a unique custom wrap-around ledge — and a serene primary retreat complete with ceiling fan, walk-in closet, and a spa-like 5-piece ensuite: dual separate quartz vanities with his/her sinks, large soaker tub with wand, walk-in shower, and a separate water closet with door. Another full 4-piece bathroom with linen storage completes the upper floor. The fully finished basement is a dream for entertainers and sports fans alike: an oversized rec room, built-in speaker system , mini jumbotron, and 3-sided gas fireplace set the stage. Enjoy a dedicated theatre room with projector, screen, 3 theatre chairs, and surround sound — all included — plus a wet bar with beverage cooler, a 4th bedroom, 3-piece bath, and large storage/mechanical room. Bonus features: central air conditioning, central vac, water softener, and a great location close to schools, parks, golf, shopping, medical, restaurants, and pathways. This is the ideal family home for those looking for character and who love to entertain and want a turn-key lifestyle in one of Airdrie’s most beloved communities. (id:57557)
233 Somerset Way Se
Medicine Hat, Alberta
Step into this beautifully maintained bi-level home, available for immediate possession and filled with thoughtful upgrades throughout. Upstairs, you're greeted by hardwood floors and soaring vaulted ceilings that create a bright and open atmosphere. The heart of the home is the stunning kitchen, featuring granite countertops, a spacious island, and stainless steel appliances—including a new fridge and dishwasher (2023). You'll also appreciate the walk-in pantry, reverse osmosis water system, garburator, sweep kick connected to central vac, and stylish under- and over-cabinet lighting. The kitchen flows seamlessly into the inviting living room, complete with zebra blinds and the first of three gas fireplaces, perfect for cozy evenings at home. The main level also includes a generous primary bedroom retreat with a walk-in closet, 4-piece ensuite and it’s own gas fireplace, a second bedroom, and an additional 4-piece bathroom. For added convenience, laundry hookups are available on both levels of the home. Step outside to your private backyard oasis featuring a covered deck with drapes, hot tub, underground sprinklers, drip irrigation to flower beds and fence planters, and a vinyl fence for low-maintenance privacy. Enjoy under-deck storage, a natural gas BBQ hookup, and updated shingles (2019) for peace of mind. Downstairs offers 9-foot ceilings, two more bedrooms, a full 4-piece bathroom, and a dedicated laundry room complete with sink. As you step back upstairs, you’ll notice pressure activated stair lighting. The heated double attached garage is a standout, equipped with direct drive door openers, three wall-mounted controls, a workbench, and its own sink—ideal for hot tub maintenance or cleanup after a project. This Southlands gem truly has it all—comfort, convenience, and quality. Don’t miss your chance to call it home! (id:57557)
922 Fifth Street
New Westminster, British Columbia
True GEM ready to WELCOME its next chapter! RARE blend of charm & unforgettable OUTDOOR living! 7867 SqFt LOT Offers 5 BDRMS & 4 BTHRMS of incredible space! Graceful cross-hall LR/DR evokes elegance, with fir floors, coffered ceilings, built-ins, 3 cozy fireplaces anchoring the home's character. French doors invite natural light, high ceilings, loads of storage, workshop & 2 Laundry. Chef-inspired kitchen true heart-of-the-home moment-designed with quartz counters, S/S appliances, 5-burner gas stove! Upgraded electrical (200-amp service), replumbed, newer furnace, tankless HW tank, rebuilt chimneys & 2nd floor windows updated. Private backyard is a retreat unlike any other, stunning patio area, Koi Pond, Hot tub, your very own Bocce Court! BONUS Lane access with remote gate & double carport! Book a private showing! (id:57557)
#7 13808 155 Av Nw
Edmonton, Alberta
CLASS w/ distiction in this ADULT (18+) Bungalow at Carlton Villa's. Rare WALKOUT basement with a VIEW OF THE LAKE! 3 bedrooms PLUS A DEN, 3 full baths with a PRIVATE DECK and PATIO to enjoy some outdoor living! The open layout features VAULTED ceilings, HARDWOOD floors in the living and dining areas, TILE in the u-shaped kitchen and bathrooms, w/updated broadloom in the bedrooms and basement. Cook in the U-SHAPED kitchen w/S/S appliances and a RAISED BAR style counter top for entertaining. Relax in the primary bedroom incl. a 5 piece jetted ensuite, and walk-in closet for your wardrobe. Meticulously maintained, feeling nearly new w/upgrades such as CENTRAL A/C, a built-in vac system, underground sprinklers, & 2 gas FIREPLACES. The low-maintenance exterior of the CLAY TILE roof, stone & stucco exterior is the GOLD STANDARD. Enjoy the TRANQUIL and convenient lifestyle of LAKEFRONT LIVING, with all the amenities. Low condo fees include snow removal and landscaping. See it you'll LOVE this place! (id:57557)
1643 Koocanusa Lake Drive
Lake Koocanusa, British Columbia
Discover your dream lakeside retreat at this beautifully crafted Linwood custom home, built in 2022, and located on a fully fenced 0.169-acre lot in the Koocanusa Village community. This 1,184 sq ft home showcases high end finishes, cathedral-style windows with incredible views, and a seamless blend of modern comfort and cabin charm. The main floor features a bright and airy living / kitchen / dining area with exposed fir beams and vaulted ceiling, enhanced by large UV-protected windows. The fully equipped kitchen features high quality appliances, a breakfast bar and drinks-cooler. A bedroom with closet, a Jack-and-Jill bathroom with full-size tub, a laundry area with storage, and a boot room complete the main floor. Upstairs, the private master suite offers a walk-in closet and en-suite with double vanity, and a large walk-in shower. Additional features include a crawl space with storage, a water purifier, air exchanger, and an on-demand boiler system. Outside, enjoy a covered barbecue patio area, fire pit, completed landscaped and fully-fenced yard, shed and oversized double garage with a 100-amp panel and 50-amp EV charging capability. Just a stones-throw from all the recreational activities offered by Koocanusa Lake, this move-in-ready home comes furnished and is perfect as a vacation retreat or year-round residence. Call your trusted Realtor today to schedule a viewing! (id:57557)
16 Sunhaven Way Se
Calgary, Alberta
Welcome to this beautifully updated family home, perfectly situated in the heart of Sundance—just steps from top-rated schools, scenic parks, and the sought-after Lake Sundance! This meticulously maintained gem features soaring vaulted ceilings and an open-concept layout that fills the home with natural light. The elegant formal living and dining rooms are perfect for entertaining, while the spacious kitchen offers granite countertops, oak cabinetry, a garden window, and a charming breakfast nook overlooking the lush, private backyard. Relax in the sunken family room with a cozy brick gas fireplace and enjoy seamless indoor-outdoor living with direct access to the south-facing patio—ideal for summer BBQs and family gatherings. The main floor is complete with a convenient laundry room and updated 2-piece bath. Upstairs, you’ll find three generously sized bedrooms including a serene primary retreat with a 3-piece ensuite. A bright skylight in the hallway adds warmth and brightness to the upper level. The fully developed basement provides a massive rec room—perfect as a playroom, home gym, or media space.Recent upgrades include new flooring, fresh modern paint in livingroom, newer shingles, a high-efficiency furnace, a newer garage door, and several new windows. With timeless oak finishes, exceptional natural light, and access to lake amenities, this is the ideal home for families seeking comfort, community, and convenience.call your private showing today! (id:57557)
3206, 80 Greenbriar Place Nw
Calgary, Alberta
Welcome to 3206, 80 Greenbriar Place NW – a beautifully updated luxury condo offering the perfect balance of comfort, style, and convenience. Located in the highly sought-after Greenwood/Greenbriar community, this elegant 832 sq ft home delivers refined living in a vibrant and accessible neighbourhood. Step inside to discover an open concept that feels both spacious and inviting. High ceilings and luxury vinyl plank flooring create a modern, upscale atmosphere, while large windows fill the space with natural light. Whether you're relaxing or entertaining, the seamless flow between the kitchen and living area provides a warm, functional layout. The gourmet kitchen is a chef’s delight, featuring quartz countertops, stainless steel appliances, custom cabinetry, and a central island that doubles as a breakfast bar – perfect for casual dining or your morning coffee. Adjacent to the kitchen, the cozy living area opens to a private patio and balcony equipped with a gas line – ideal for grilling and enjoying beautiful sunsets. This condo offers two generously sized bedrooms designed for maximum comfort and privacy. The serene primary suite includes plush newer carpet, a large walk-in closet, and a spa-like ensuite bathroom complete with quartz counters, modern fixtures, and a spacious glass shower. The second bedroom is perfect for guests, a home office, or a family, and is located near the second full bathroom, which mirrors the home’s upscale finishes. Additional highlights include a titled underground parking stall and separate storage conveniently located directly in front of the parking spot. With the unit just steps from the elevator, everyday tasks like unloading groceries are effortless. Living here means being part of a well-connected, amenity-rich community. With quick access to the Trans-Canada Highway and Stoney Trail, commuting is easy, while nearby shopping, restaurants, and walking trails provide everything you need close to home. Plus, weekend trips to the m ountains are just a short drive away. (id:57557)
11140 Partridge Crescent
Surrey, British Columbia
Mostly reno'd, nearly 2600 sq ft 6 bdrm 3 full bath, 2 kit., fully above grnd bsmt style with attached double garage. Currently Rented $5450/ mon. tenants would like to stay. one of the biggest lots available in desireable and growing area of Birdland. over 11000 sq ft lot with some future development potential R3 Zoned pot. for 4 dwelling units. Reno's incl floors, windows, appls, furnace and htwtr just last month, roof 2014, new deck off main fl and gar. doors, etc. great room sizes, flat level lot with 2 street frontages. full natural light to both floors with oversized windows, perfect for combining households and easily set up for handicapped access. private bkyd. walk to schools, transit, shopping. (id:57557)
13685 30 Avenue
Surrey, British Columbia
Resort like estate in Elgin Chantrell. Seeing is believing!! Nestled on 2.33 acres with extreme privacy and exquisitely landscaped gardens. A house that beyond comparison. Marvelous amenities: tennis and basketball court, pony barn, mini arena, hot tub, plus amazing outdoor pool with Olympic diving board and Elegant natural stone floor. A kind of paradise for family life. Gated enter, 4 car heated garage. The home has over 10,000sf, included coach house for guest or nanny. Park like garden view everywhere in the house. Master retreat has sumptuous ensuite and closet. 3 large bedrooms upstairs each with ensuite too. Plus a guest room in basement. The extensive flow of entertaining space is effortless in design offering a relaxed elegance. (id:57557)






