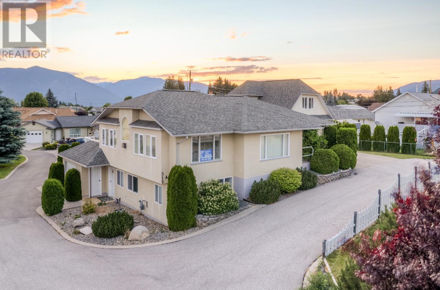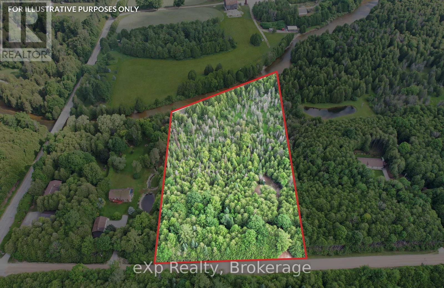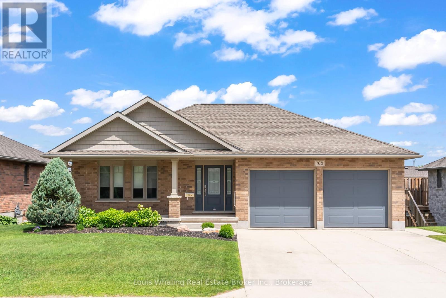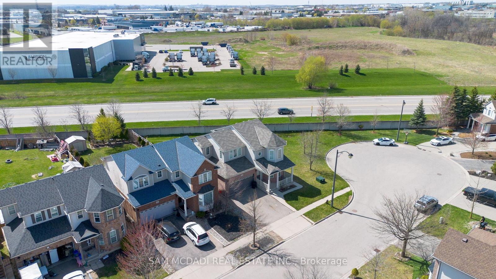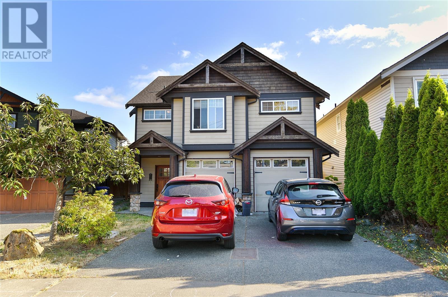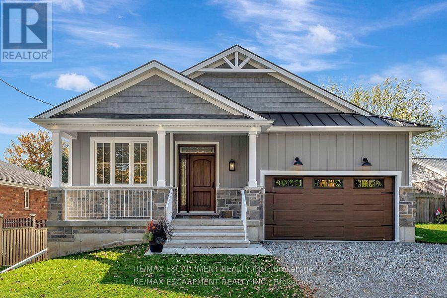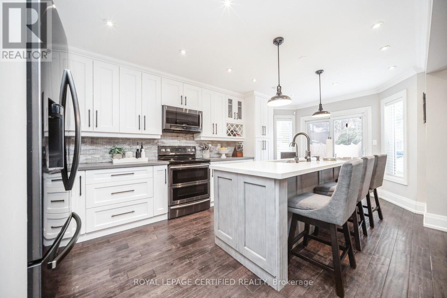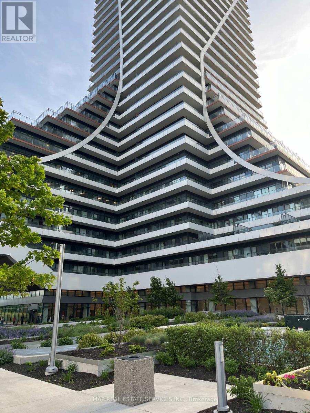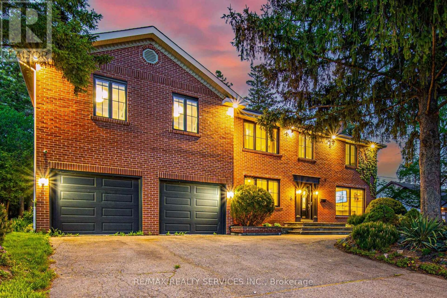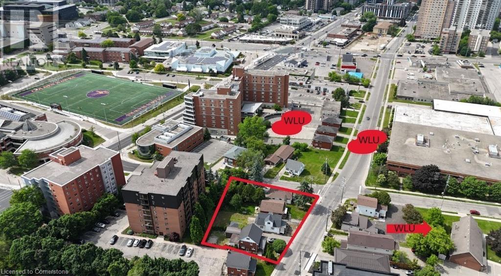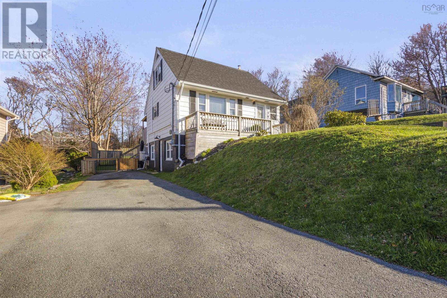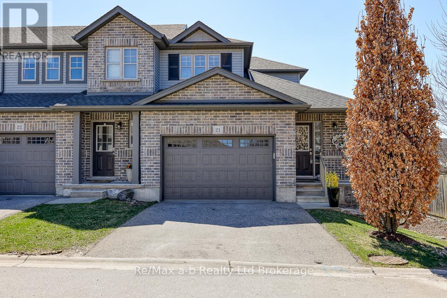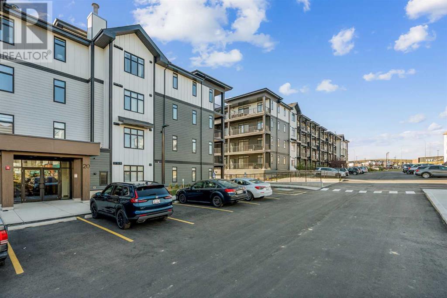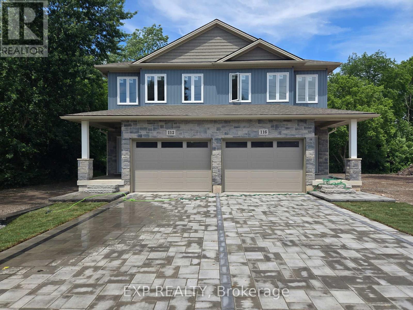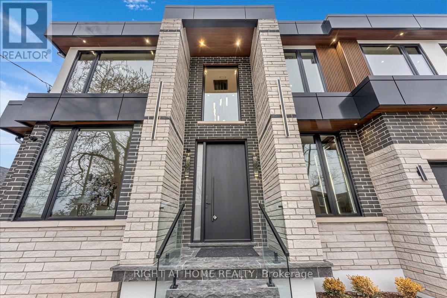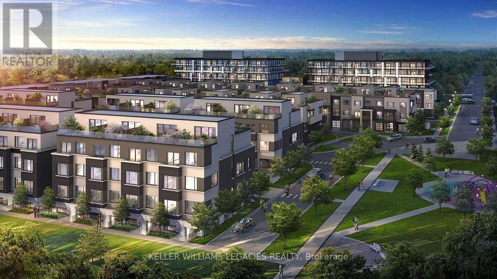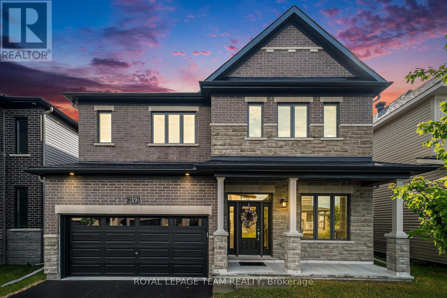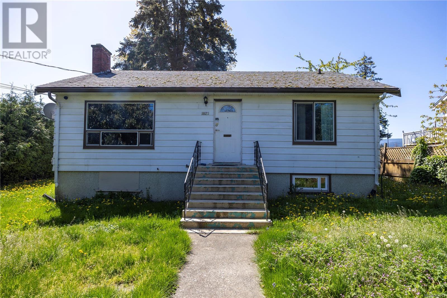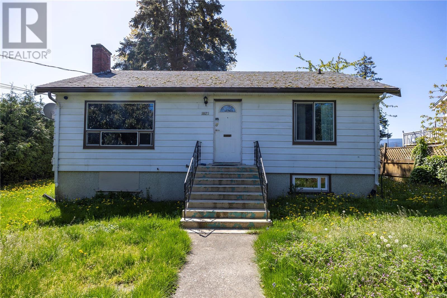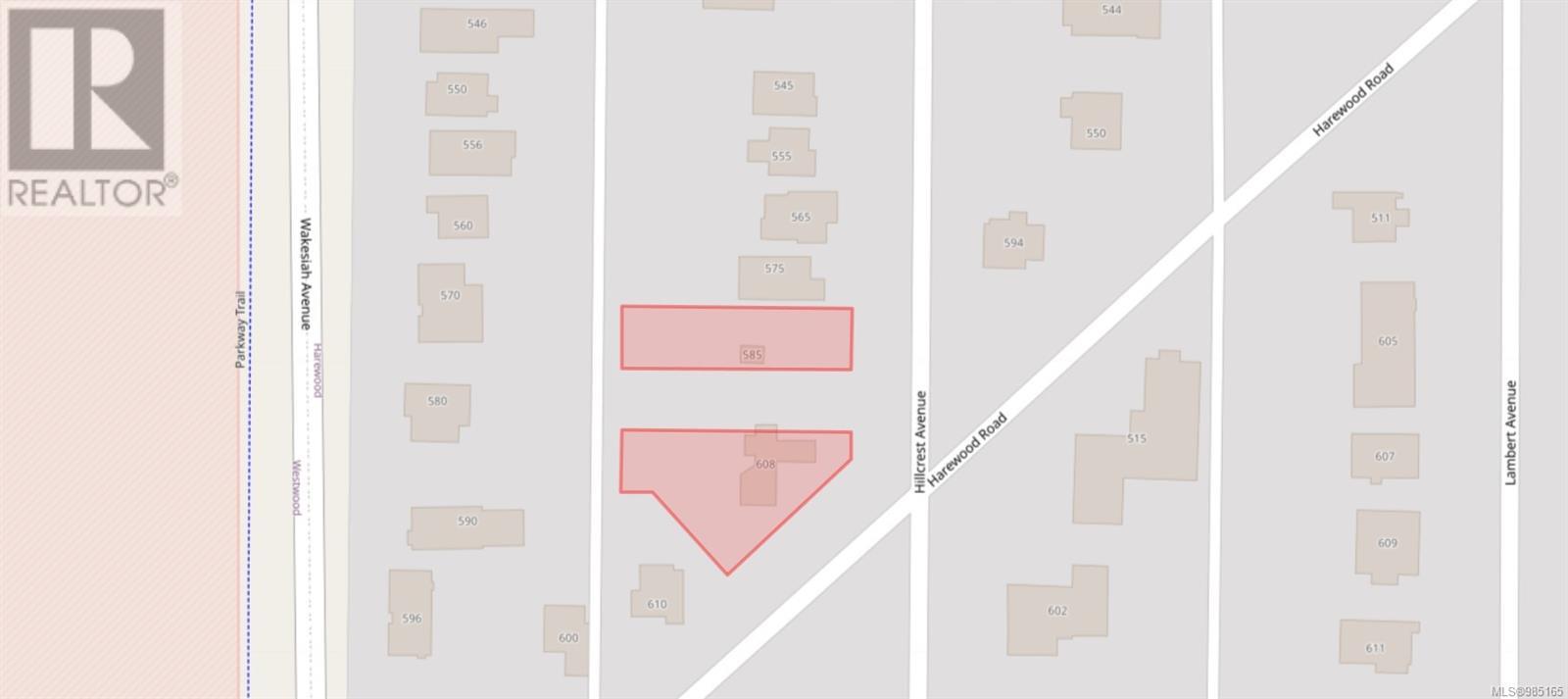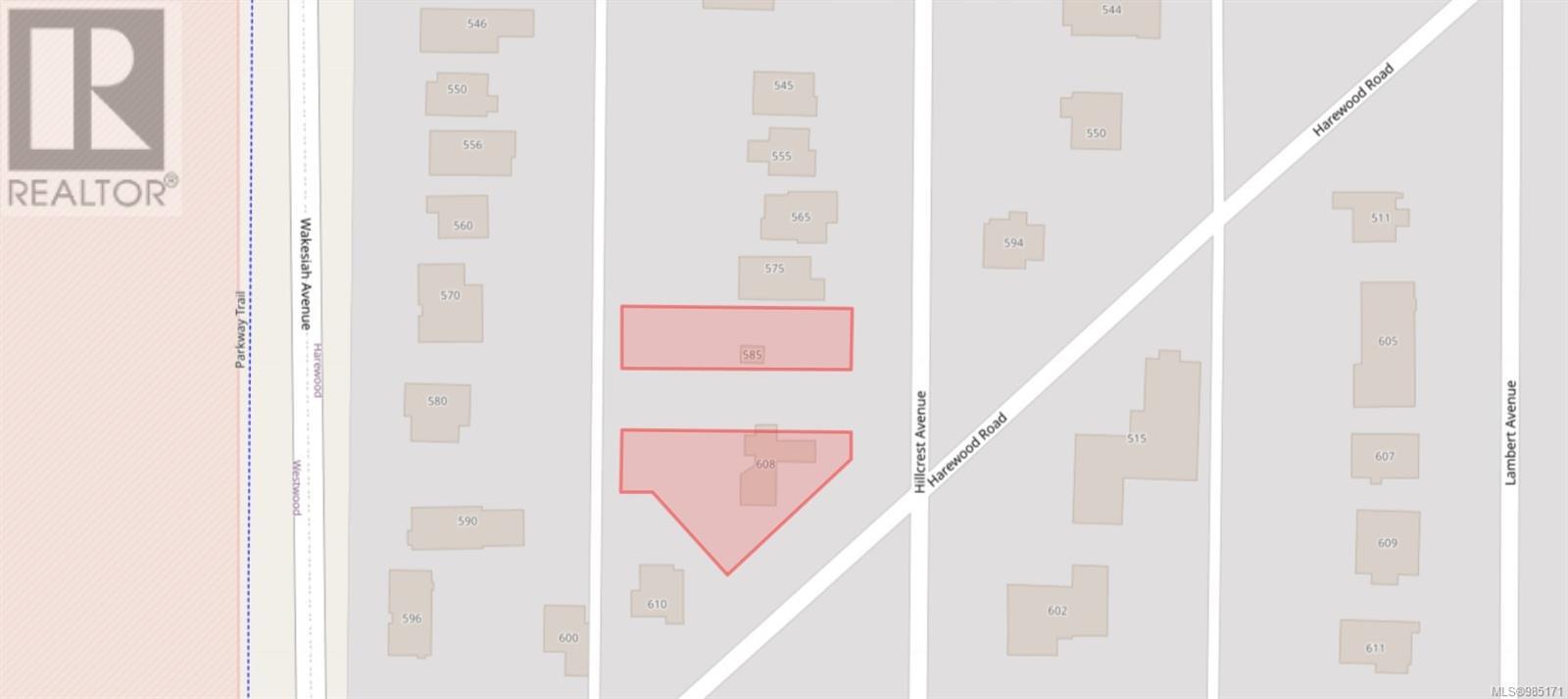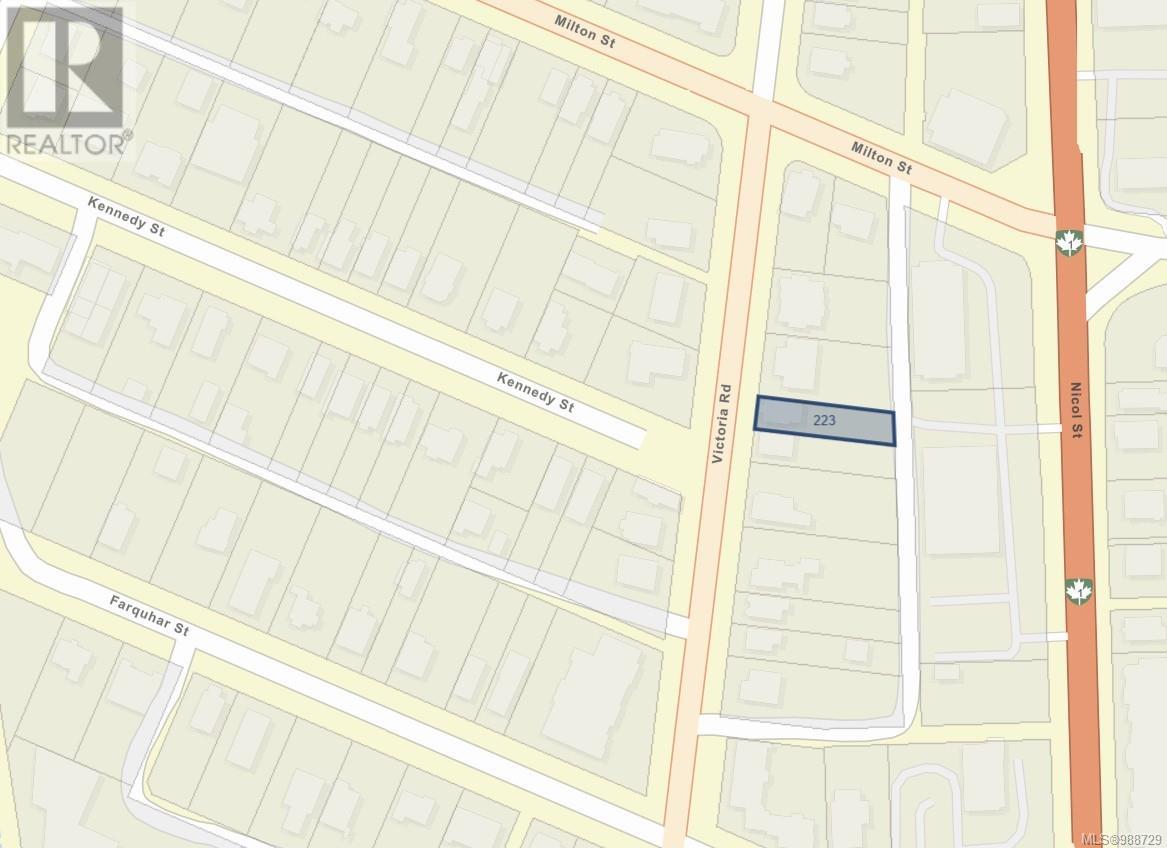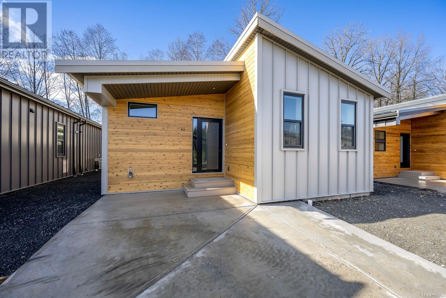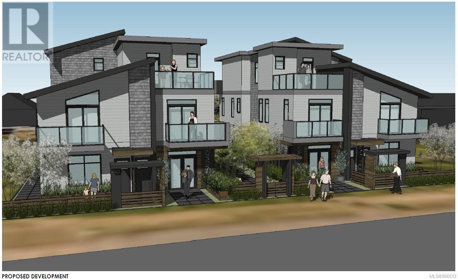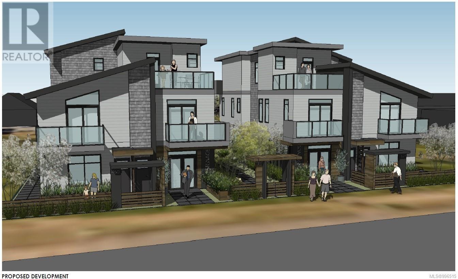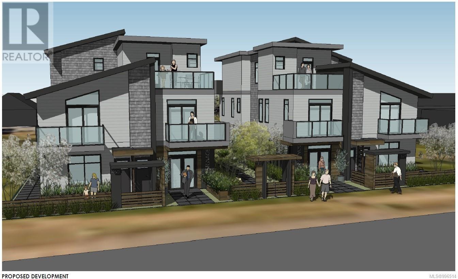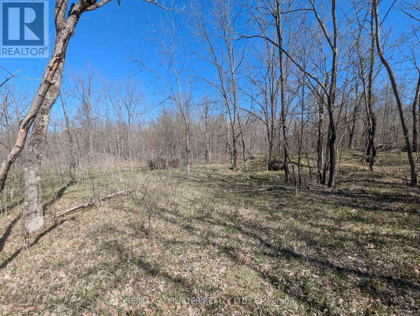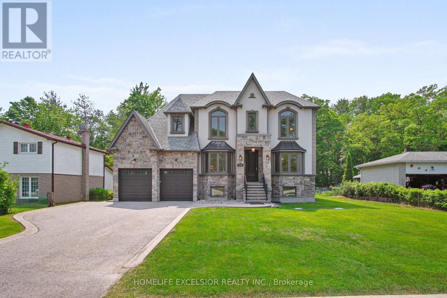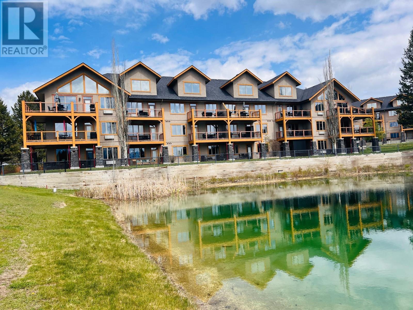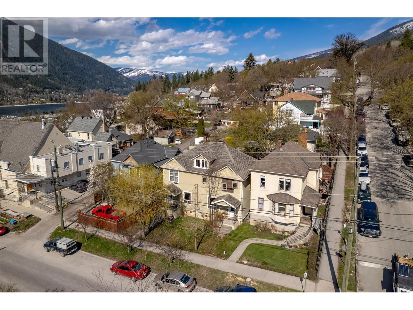378 Island Road
Prince Edward County, Ontario
Nestled towards the western tip of Shebas Island, this rare West Lake offering captures the essence of lakeside living with a distinctly County soul. Sheltered by mature trees and stretching out toward shimmering waters, the property spans a lush, level parcel with 80 feet of private shoreline, perfect for boating, swimming, afternoon paddles, or sunset contemplation. The log home being a bungalow canvas gently nestles into the landscape. Lovingly maintained, its enduring materials and craftsmanship offering a grounded sense of permanence. Inside, over 2,000 square feet of living space between main level and basement unfold in a relaxed, open layout ideal for gathering, unwinding, and flowing easily between indoors and out. Original finishes nod to a simpler time, generous picture windows, and an easy connection to the outdoors at every turn. The layout includes three bedrooms and three bathrooms, with distinct zones for hosting and retreating, making it equally suited to weekend escapes or full-time living. A detached garage with drive-through doors offers over 500 square feet of additional space to shape around your lifestyle, perfect for kayaks, smaller watercraft, creative pursuits, or simply tucking away recreational gear. Whether you're grilling on the waterside deck, sipping morning coffee under the canopy of trees, or setting out for a beach day at the nearby Sand Dunes, this home evokes the quieter, richer rhythms of life in Prince Edward County. This is an opportunity that lives with ease today and invites vision for tomorrow, an invitation to slow down and breathe in the seasons, shoreline, and sky. (id:57557)
250 Hollywood Road S Unit# 415
Kelowna, British Columbia
Beautifully maintained home in the centre of the city! Pride of ownership shines throughout this spacious 2-bedroom, 2-bathroom home boasting over 1,000 sq ft of thoughtfully designed living space. Located in the heart of the city, this property offers both comfort and convenience, perfect for first-time buyers or anyone looking to enter the market. Enjoy a bright and inviting layout with a large primary bedroom complete with a generous closet space and a well-appointed ensuite. The kitchen is thoughtfully laid out, ideal for both daily living and entertaining. You’ll love the open feel and natural light, paired with sweeping mountain views that create a tranquil backdrop to your day. This home is incredibly well cared for, you truly have to see it to appreciate the attention to detail and maintenance. Just minutes from major shopping, restaurants, schools, and only a short 15-minute drive to the airport, UBCO, and Big White. Location, views, and space- this one has it all. Don’t miss your chance to call it home! (id:57557)
563 Yates Road Unit# 403
Kelowna, British Columbia
TOP FLOOR UNIT! 2 BED, 2 BATH, 2 PARKING SPOTS...TOO GOOD TO BE TRUE! Welcome to this bright and airy top-floor unit in the sought-after Verve complex! Featuring 2 bedrooms plus a den, 2 full bathrooms, and a functional, open-concept floorplan, this freshly painted home is move-in ready and available for quick possession. Enjoy the modern kitchen with ample cabinetry and counter space, perfect for both everyday living and entertaining. The vaulted ceilings and large windows flood the space with natural light, creating a warm and inviting atmosphere. Extras include 2 secure underground parking stalls, a storage locker, and all the perks of top-floor living. The Verve offers a vibrant lifestyle with fantastic amenities including a pool and beach volleyball court and is conveniently located close to shops, restaurants, UBCO, The Kelowna Airport and transit. Don’t miss this opportunity to own a stylish, uber clean & well-maintained home in a prime location! (id:57557)
515 20th S Avenue S Unit# A
Creston, British Columbia
"" Creston "" - Unique Find in 55 plus Strata !! Ready to retire , semi retire or keep working ? Looking for 1 level living , but room for more space , when family and friends visit ? At just over 3000 Sq.Ft. there are lots of options for you. 4 Bedrooms/4 Baths in the main home. Could easily live on the main floor of the home and it already has an in law suite below with seperate ground level entrance . The Lower Level is already accessable from main floor if you want to use the entire Home . Hobby Enthusiast ? Do you like to putter & tinker on cars, motorcycles, or carpentry? If you have hobbies, you'll love the heated detached double garage with indoor parking and shop area . Studio above shop has potential for $1,100.00 / M Rental Income or more Family space !! . Home also has attached single car garage . Lots of storage throughout this Home . 2 - SW facing patios ! The home is filled with windows in all directions. Take in the views of the Skimmerhorn & Selkirk Mtn. ranges from the Home or the elevated Decks . Home and Decks have 270 degree views to the South , East and West . The home comes with a new high efficiency gas furnace and heat pump in 2023 . Large Living Room with gas fireplace and large dining area and sitting areas . Recent Renos to Home and Suite including Paint , some blinds , Light Fixtures and New Flooring . It's a unique home & should be seen , to understand all the possibilities. Parking for 2 cars indoors + 5 more outside. This is a rare find. Centrally located a short stroll from downtown Shopping in Creston , Rec Centre , Hospital , Library , Parks , Etc. . Kootenay Lake , Golf and Recreation all near by . Strata fee provides great peace of mind. Easy living awaits! (id:57557)
382233 Concession 4 Ndr Road
West Grey, Ontario
Saugeen Riverfront 4 Acres of Pure Potential. This isn't just land, it's a lifestyle. Welcome to a rare 4-acre parcel with an impressive 350 feet of frontage on the Saugeen River. Whether you're dreaming of building your forever home, carving out a quiet getaway or finally claiming that anglers paradise, this one checks every box. Tucked behind mature cedars and surrounded by nature, you'll feel miles away from it all, but in reality, you're just 10 minutes to Hanover or Durham. Grab your morning coffee in town, then spend your afternoon casting a line, paddling the river, or just sitting in complete, peaceful quiet. This stretch of the Saugeen is legendary for its fishing, kayaking, and canoeing. Picture summers floating downstream, fall mornings in the mist and endless stargazing at night. | Driveways in | Hydro at the road | Zoned RUR/NE for flexible possibilities | On a public, year-round maintained road. Whether you're building, investing, or just ready to unplug, this is the piece of waterfront you've been waiting for. (id:57557)
768 15th Street
Hanover, Ontario
This 2+1 bedroom bungalow is the perfect retirement home nestled in a fantastic area of Hanover. Bright "L" shaped kitchen with center island and quartz counter tops, primary bedroom has an ensuite & walk in closet, 2nd full bathroom, nice sized living room & main floor laundry. Down stairs is an entertaining size rec room, 3rd bedroom, 3rd bath, infloor heat in finished areas, good sized mechanical area and a walk out to the fenced rear yard. The property is nicely landscaped, has a deck & patio, as well as a lawn irrigation system. (id:57557)
807 - 550 North Service Road
Grimsby, Ontario
Step into this beautifully updated condo offering 851 sq ft of stylish interior living plus a generous 207 sq ft balcony. Bright and airy with floor-to-ceiling windows throughout, this sun-filled, carpet-free unit delivers natural light and stunning views from every room. Freshly painted and thoughtfully designed, the open-concept layout includes a modern kitchen with a large island, stainless steel appliances, and sleek cabinetryperfect for entertaining. Enjoy breathtaking Lake views from the living area or step out onto your private balcony to unwind. The spacious primary bedroom features a walk-in closet and a 4-piece ensuite, while the second bedroom offers a large closet and ample space for a small family. Maintenance fees include heating, cooling, and water. One underground parking spot and a storage locker are also included. Residents enjoy access to premium amenities like a rooftop terrace, gym, yoga studio, games room, boardroom, bike storage, and visitor parking. Ideally located near the QEW, and just minutes to Costco, Walmart, Metro, waterfront trails, shops, wineries, and more. Live connected to nature and convenience. (id:57557)
305 - 576 Mary Street E
Whitby, Ontario
RENT INCLUDES: HEAT, HYDRO AND WATER. Quiet, clean, well maintained 2 bedroom walk up. good off site landlord. Walking distance to historic Whitby downtown with shops, restaurants and nearby parks. 401 and Go are nearby. Bright spacious apartment with tons of storage and new flooring (2022) throughout with Balcony. One Parking space included. (id:57557)
107 - 576 Mary Street E
Whitby, Ontario
RENT INCLUDES HEAT, HYDRO AND WATER! Quiet, clean, well maintained walk up. Good off site landlord. Walking distance to historic Whitby downtown with shops, restaurants and nearby parks. 401 and Go are nearby. Bright spacious one bedroom apartment. One Parking space included. (id:57557)
19 Jenner Court
Cambridge, Ontario
Welcome To 19 Jenner Court. This spacious 4+2 bedroom w/4 Baths detach home is loaded with upgrades and located in a quiet, family-friendly court in the North Galt area. Featuring a model home design, it boasts Maple kitchen cabinets, an office space, and a 2-car garage. The property sits on a premium, extra-wide pool-sized lot with an east-facing orientation. With 9' ceilings on both the main and second floors, the home offers separate living and family rooms, generously sized bedrooms, and 4 washrooms. The kitchen includes stainless steel appliances, and the main floor is beautifully finished with hardwood. The home is filled with natural light throughout. The newly finished "legal" 2-bedroom basement apartment has a separate entrance with separate utilities. This home offers both a fantastic living space and an income opportunity! Conveniently located less than 5 minutes from Highway 401 and it's in a top-rated school district and within walking distance to Shopping Plazas. This Home Is a Must See. (id:57557)
953 Glen Willow Pl
Langford, British Columbia
Welcome to 953 Glen Willow Place — a spacious 4-bedroom, 3-bathroom home nestled on a quiet cul-de-sac in the heart of Langford. Offering over 2,000 sq. ft. of flexible living space, this property is perfect for families or buyers seeking room to grow. The bright main level features a sun-filled living room with large windows, and the kitchen and dining areas are ready for your personal touch. Downstairs, a cozy basement with a beautiful stone fireplace is perfect for a family room, media space, or play area. Upstairs, a unique loft-style room adds versatility for a guest suite, home office, or creative space. The generous primary bedroom includes ample closet space and a relaxing ensuite with a soaker tub — your own private retreat. Additional highlights include a double-car garage, great storage, and a fully fenced backyard — perfect for pets, kids, or summer gatherings. Close to parks, schools, shopping, and all of Langford’s top amenities, this home is ready for its next chapter. (id:57557)
605 St. Andrew Street
Norfolk, Ontario
Welcome to 605 St Andrew St in beautiful Port Dover! This stunning brand-new build offers modern living with timeless elegance in an ideal location. Spanning 1,475 square feet, this home features 2 spacious bedrooms and 2 luxurious bathrooms, making it perfect for a small family or a couple looking to downsize without compromising on style or comfort. Step inside to find a bright and inviting space adorned with natural gas fireplace, hardwood floors and ceramic tiles that seamlessly flow throughout. The custom kitchen is a chef's dream, equipped with stylish cabinetry, quartz counter tops and a farm sink located in the large island. The primary bedroom is a serene retreat, boasting a walk-in closet and an ensuite bathroom complete with a walk-in glass shower, providing a spa-like experience right at home. Convenience is key with main floor laundry and a 1.5 car garage, offering ample storage and parking space. The exterior is designed to impress with Everlast composite siding and a stone veneer skirt, ensuring both durability and curb appeal. Location is everything, and this home delivers. Nestled just a short walk from Port Dover's vibrant downtown core, you'll have easy access to shops, dining, and entertainment. Plus, being steps away from the scenic Trail, outdoor enthusiasts will love the convenience of having nature at their doorstep. (id:57557)
955 Falmouth Rd
Saanich, British Columbia
Welcome to this 2001-built 5bd 3ba family home with suite in the coveted Swan Lake neighborhood! The bright upper suite features 3 spacious bedrooms, 2 full bathrooms, including a primary with ensuite and walk-in closet. The cozy main level living areas are separated by a 2 sided gas fireplace and provides stunning valley views over the rooftops, plus plenty of birdwatching from nearby Swan Lake Sanctuary! The ground-level 2BD suite is thoughtfully laid out to provide plenty of privacy between suites with its own patio and situated away from the main suite living areas—ideal for extended family or as rental income! Outside enjoy a very private low-maintenance backyard with a brand-new deck (Fall 2024), recently installed Hot Tub, and irrigation system. Perfect for entertaining and BBQs, or simply having a relaxing soak under the stars. This home is a true West Coast retreat in an incredibly convenient location, come have a look before it's gone! (id:57557)
124 Sarsons Road Unit# 96
Vernon, British Columbia
Tucked away in the quiet, 55+ gated community of Quail Run, this home offers one-level living just minutes from downtown Vernon. Thoughtfully designed with vaulted ceilings, large windows, and a cozy gas fireplace, the home feels bright and welcoming throughout. The kitchen is functional with granite countertops, ample cabinetry, a skylight, and breakfast nook that opens directly to your private patio complete with a retractable sun awning. The spacious primary bedroom includes a 3-piece ensuite with a walk-in shower, while a second bedroom and full 4-piece bath offer space for guests. Enjoy the low-maintenance lifestyle of this well-managed strata community, close to shopping, recreation, Kalamalka Lake and Vernon Golf and Country Club. Double car garage, 125-amp electrical panel, central A/C (2023), Gas furnace (2019, serviced in 2023), HWT (2018). (id:57557)
73 Headwater Road
Caledon, Ontario
Welcome to this open concept beautifully maintained 4 bedroom, 3 bathroom home in a family neighbourhood of the Bolton. From the moment you step inside, you'll be greeted by a large main floor with a Dream Updated Modern Kitchen serving as the heart of the home!. This home sits on a PREMIUM lot ( 150' DEEP!), has hardwood throughout and offers luxurious living. Enjoy a bright and airy living room with large windows that flood the space with natural light. The cozy fireplace is perfect for those cooler evenings. The modern kitchen features stainless steel appliances, an Island with large breakfast bar with seating, plenty of counter space, and ample storage in custom cabinetry. Large primary bedroom, walk-in closet, and a spa-like en-suite bathroom. Crown Molding, Pot Lights, Smooth Ceiling, Updated Stairs, Upgraded Doors, Updated bathrooms, Main Floor Laundry Room With Access To Double Car Garage. Step outside to the backyard and indulge in above ground pool, Hot tub, entertaining patio and Garden Shed.This home offers both convenience and tranquility, is located just minutes from top-rated schools, shopping, dining, and has easy access to major highways, Possibility for Separate Entrance To Basement AND In-Law Suite. (id:57557)
437 - Primary Room - 30 Shore Breeze Drive
Toronto, Ontario
SHARED Accommodation. PRIMARY ROOM For LEASE In A 2 Bedroom And 2 Bathroom South View Spacious Unit. Primary Bedroom W/3Pc Ensuite Bathroom & W/O To The Balcony To Enjoy The Morning Sun. Combined Living & Dining Room W/ Walk-Out To Balcony To Admire The Lake & City Of Toronto. Living Room With A Built-in Electric Fireplace To Enjoy. Great Size Kitchen W/Stainless Steel Appliances, Quartz Countertop And Under Cabinet Light. Full Size Ensuite Washer & Dryer. One Parking And 1 Locker Available For Extra Cost. Yours To Enjoy. (id:57557)
100 - 20 Stavebank Road
Mississauga, Ontario
Professional Office lower level Available For Lease In Port Credit Backing Onto Port Credit Memorial Park. This Bright & Spacious Office Steps Away From Lakeshore Rd, Port Credit Go Station, Public Transit & Trendy Shops! (id:57557)
6 John Beck Crescent
Brampton, Ontario
Once-in-a-lifetime opportunity to own the crown jewel on one of Downtown Brampton's most elite and prestigious locations. With over $250,000 in upgrades this 1957 'John Beck' beauty has been thoughtfully transformed from timeless classic into a refined expression of modern luxury. Set on an extraordinary 100ft wide lot, the classic red brick exterior and arched driveway delivers visually stunning curb appeal. Immerse yourself in the fully glass-enclosed family room (21) featuring electric fireplace feature wall, oversized obsidian tile, skylights & panoramic backyard views. A wraparound deck creates the perfect space for entertaining, while the backyard offers a peaceful retreat for leisure and relaxation. Mature trees line perimeter, reinforcing a tone of serenity. Bright, open-concept chefs kitchen overlooks family room and flows naturally into dining area, complete with breakfast bar, stone countertops & boundless cabinetry. A central skylight floods the dining space with sunlight, while bay windows & walkout to the backyard deck invite in warmth & ease. All major windows replaced (23) w sleek, double-paned black vinyl casing to enhance both efficiency & style. Separate garage door access to main floor laundry room (21) enhanced w porcelain tile flooring & featured tiled wall. Expansive living room stretches full length of the home, offering space to relax with family. Work from home in a large, front yard-facing executive office. Primary bedroom is a luxurious masterpiece, featuring opulent wide plank engineered hardwood, grandiose walk-in closet & private 4-piece ensuite (25) imbued w floating 6ft double vanity & finished with cutting-edge micro cement - A statement of elegance for the most refined homeowner. Bdrm 2 showcases built-in wardrobe, floating sink, fluted accent tile, golden body jets & rain shower (25). Nursery (25) & Bdrm 4 (25) boast engineered hardwood, pot lights & smooth ceilings. Timeless luxury in a league of its own, not to be missed. (id:57557)
181 Regina Street N
Waterloo, Ontario
**Exceptional Land Assembly Opportunity – Prime Location Adjacent to Wilfrid Laurier University** Presenting a rare opportunity to acquire a land assembly consisting of four properties located at 179, 181, 183, and 185 Regina Street. Ideally positioned directly across the street from Wilfrid Laurier University, this site offers unparalleled proximity to the campus and is surrounded by thriving amenities. The combined development site features favourable RMU-81 zoning, allowing for a wide array of future possibilities. All four properties are to be acquired together, providing a substantial land footprint for investors or developers. All properties are currently rented and generating until re-development. For your reference, please review the attached brochure showcasing a similar project with an equivalent lot size and zoning. This example provides valuable insight into the potential scope and scale of development achievable with this unique assembly. (id:57557)
120 Melody Drive
Rockingham, Nova Scotia
Welcome to 120 Melody Drivea beautifully updated home on a quiet dead-end street in the heart of Rockingham. Perfect for first-time homebuyers, young families, or professionals seeking a mortgage helper, this versatile property offers lifestyle and long-term value. This 3-bedroom home functions as a traditional single-family residence or as a 2-bedroom home with a fully renovated 1-bedroom in-law suite on the lower level, previously rented for $1300/month. The main level features an updated kitchen and bathroom with refinished hardwood and modern vinyl flooring. Upstairs are two cozy, naturally lit bedrooms. The lower level, fully renovated in 2021, includes a stylish 1-bedroom apartment with walk-in closet, open-concept living/kitchen area, and 3-piece bathplus shared laundry access, ideal for tenants or extended family. The private, fenced backyard is perfect for families and pets, backing onto the MSVU ravine for added privacy and natural beauty. With a newer deck, hot tub, turf area, basin views, rebuilt rock wall, and versatile outbuildings including a flex-space shed, the outdoor space is ideal for both relaxing and entertaining. This well-maintained home has been thoughtfully upgraded throughoutjust move in and enjoy! (id:57557)
10 - 671 Broadway Street N
Tillsonburg, Ontario
Prime Retail location for your business. Only 4 units left in plaza! Northgate Plaza is a new retail development on the north end of Tillsonburg.This modern commercial complex features 15 commercial units. 2758 sq feet available or 5516 sq ft in this end cap unit. Signage on front of building as well as a provided sign pilon. This un-parallelled location is situated adjacent to expanding residential developments and has direct access off of the main highway into town. Stop lights are already in place at the entrance. Tillsonburg has been rated as Canadas third fastest growing community and is only 15 minutes from the 401. Vehicle count going by this location is 10,000 vehicles per day. Call now to reserve your spot in this superb new plaza. Base lease $24.00 per sq ft plus TMI. Zoning allows for a wide range of uses from Medical office, daycare, retail, appliance etc. Tenants include No-frills, Dollarama, Pharmacy, Chucks Roadhouse, all opening in 2025. (id:57557)
21 - 175 Ingersoll Street N
Ingersoll, Ontario
Welcome to your private retreat in The Enclave at Victoria Hills! This customize, upgraded end-unit bungaloft townhouse with a walkout basement and 1.5-car garage is tucked into a premium location and offers the perfect blend of style, space, and functionality. Inside, you'll find a show-stopping kitchen with quartz countertops, a generous breakfast bar that seats 5-6, a sleek glass tile backsplash, gas stove, and an abundance of storage, including a convenient corner pantry. Hosting is a dream thanks to a built-in wet bar (or coffee station). The open-concept great room features soaring vaulted ceilings, a cozy gas fireplace, and a spacious dining area. Main floor laundry and a 2-piece bathroom add everyday convenience. The loft-style primary suite feels like your own private haven, featuring a large walk-in closet and ensuite with heated floors. The fully finished walkout lower level is bright and inviting with no dark basement vibes here! It offers a family room with views of the back patio, a full 4-piece bath, a bedroom with a privilege door to the bathroom, plus a bonus room with a sink that could easily convert into a second kitchen. Step outside to enjoy spring sunshine on your south-facing deck, complete with an awning for optional shade or entertain below on the spacious lower patio. Even the oversized garage has a wow factor with epoxy flooring, making it feel like an extension of the home. This one-of-a-kind home in The Enclave is ready for you to call it home. Come experience the lifestyle you've been waiting for! (id:57557)
202, 20 Sage Hill Walk Nw
Calgary, Alberta
This Fantastic second floor unit presents an incredible opportunity for the discerning first-time buyer or the astute investor. Nestled in the lively and bustling community of Sage Hill, this home offers a spacious and light-filled ambiance that is truly exceptional. The upgraded kitchen takes center stage, complete with raised upper cabinetry in stunning white, exuding an air of sophistication while providing ample storage space for all kitchen essentials. The elegant backsplash adds a touch of elegance, while the Whirlpool stainless steel appliances offer both style and functionality. The main living area offers a cozy and warm area to curl up and watch your favorite movie. The wall-to-wall windows provide a constant stream of natural light, perfectly balanced by an efficient air conditioning system. The generously sized private patio offers a blissful respite after a long day. The well-appointed 4-piece bathroom is conveniently located nearby, making it highly accessible for guests. The primary bedroom offers ample space and a large abundant storage for all clothing and accessories. Additional noteworthy features include the in-suite laundry, the titled parking, and the convenient storage locker, providing ample room for all belongings. Topping it all off, this second-floor unit provides living at its finest, within walking distance to a plethora of lifestyle amenities, such as shops, restaurants, schools, don’t let this opportunity slip away; schedule a viewing today and make this incredible condominium your very own. (id:57557)
409 Pheasant Drive
Williams Lake, British Columbia
* PREC - Personal Real Estate Corporation. Discover this one of a kind log home nestled on 3 fully fenced acres in the desirable FOX MOUNTAIN area. Offering the perfect blend of privacy and convenience, this property offers a peaceful retreat while being just minutes from town. Featuring 3 bedrooms and 2 bathrooms, this warm, updated and inviting home boasts rustic charm and modern comforts, while the custom well thought out kitchen is perfect for entertaining. With a spacious garage and large shop providing ample storage and workspace, this property is ideal for those seeking a country lifestyle. The beautiful acreage is perfect for a hobby farm and set up for horses. Don't miss the opportunity to own a beautiful home in a sought after location. (id:57557)
116 Forks Road E
Welland, Ontario
Welcome to 116 Forks Road in Welland, where modern design meets small-town charm in the up-and-coming Empire Canals community! This brand-new, 4-bedroom, 2.5-bath semi-detached home delivers style, space, and a lifestyle that's ready to impress. Step through a tiled foyer into nearly 2,000 sq ft of open-concept living, grounded by luxury vinyl flooring and warmed with pot lights throughout the main floor. The heart of the home is your chefs kitchen, featuring a spacious quartz island, perfect for entertaining or tackling homework during dinner prep. An oak staircase leads to the upper level where you'll find four sun-filled bedrooms, including a primary suite with a private ensuite and walk-in closet. The second full bath is well-appointed for family and guests, while the convenient main-floor powder room and separate laundry room check all the boxes for function and ease. Outside, patio doors open to a deep backyard with no rear neighbors, offering a peaceful green backdrop ideal for BBQs, gardening, or watching the kids play freely. Located in Welland's Dain City, this home puts you steps from waterfront trails, the historic Welland Canal, and vibrant community parks. And with Empires massive development, new infrastructure, and the upcoming Linamar EV plant, this area is set to thrive making now the perfect time to invest. Whether you're planting roots or expanding your lifestyle, 116 Forks Road offers the modern features you want, the location you'll love, and the potential you didn't expect. Come see for yourself! (id:57557)
2572 Edenhurst Drive
Mississauga, Ontario
Welcome To This Exquisite Luxury Home In The Heart Of Mississauga, Offering 6,450 Sq. Ft. Of Elegant Living Space. Step Into Grandeur As The Soaring Foyer Welcomes You With A Breathtaking Statement Chandelier. The Living Room Features Expansive Window That Flood The Space With Natural Light, High Ceilings And An Open-Concept Layout. The Spacious Family Room Showcases A Stunning Fireplace And A Walkout To The Backyard That Seamlessly Blend Indoor And Outdoor Living. The Chefs Kitchen Is A Culinary Masterpiece, Boasting High-End Appliances, Custom Cabinetry, And A Large Center Island, Perfect For Hosting. A Walk-In Pantry Offers Ample Storage, While The Wine Cellar Adds A Touch Of Luxury For Wine Enthusiasts. The Home Offers A Sleek, Sun-Filled Office, Designed For Both Style And Productivity With Custom Built-In Shelving And A Spacious Layout, It Provides The Perfect Space For Work. This Stunning Residence Features Four Spacious Bedrooms, Each With Its Own Ensuite And A Total Of Six Beautifully Appointed Bathrooms. Indulge In The Elegance Of The Expansive Primary Bedroom, A True Retreat Featuring A Luxurious 5-Piece Ensuite With A Soaker Tub, Glass-Enclosed Shower, Double Vanity, And Premium Finishes. The Spacious Walk-In Closet Is Thoughtfully Designed With Custom Shelving And A Center Island For Added Convenience. Step Out Onto The Private Walk-Out Balcony And Enjoy Serene Views. The Finished Basement Offers Heated Flooring, A Stylish Wet Bar And A Spacious Rec Room, A 4Pc Ensuite And Ample Space For Entertainment. The Basement Seamlessly Walks Up To A Beautifully Landscaped Backyard, Creating An Ideal Indoor-Outdoor Flow For Gatherings And Relaxation. Located In The Vibrant Cooksville Neighbourhood, This Home Offers Both Convenience And Growth Potential. With Ongoing Development And Urban Growth, Cooksville Is Set To Become An Even More Desirable Area Making This A Prime Investment. Make This Home Yours Today And Experience The Epitome Of Fine Living! (id:57557)
818 - 1133 Cooke Boulevard
Burlington, Ontario
Bright And Spacious 1 Bed 1 Bath Unit. All Rooms On One Level. Amazing Location. Walking Distance To Aldershot, Go Station, Very Close To Hwy 403, Qew, Hwy 407. Minutes To Lasalle Park, Lake. Sellers are open to a VTB (Vendor Take Back Mortgage). (id:57557)
502 - 1350 Hemlock Road
Ottawa, Ontario
Available July 1st- Beautiful studio condo unit is ideally located in Wateridge Village, nestled between Rothwell Heights & Manor/Rockcliffe Park. Just 10 minutes from Parliament Hill & Downtown this unit offers a prime location w/modern conveniences. The open-concept floor plan boasts large windows & in-unit laundry. The kitchen is equipped w/elegant quartz counters, stainless steel appliances, beautiful backsplash & stylish cabinets. The living area is flooded w/natural light. Step outside to your spacious balcony, perfect for enjoying a morning coffee or unwinding after a long day. This condo is conveniently located close to LRT Blair Station, CMHC, NRC, College La Cite, Colonel By Secondary School, shopping & other amenities. You'll also be within walking distance to NCC trails, Ottawa River, Aviation Museum, Montfort Hospital, restaurants & public transit, making this an exceptional opportunity for a luxurious & convenient urban lifestyle. Rental application, Credit check, ID & pay stubs required (id:57557)
189 Lynn Coulter Street
Ottawa, Ontario
Welcome to stunning Minto Quinton with Guest Suite Elevation C which was used as a template for CHEO dream home in 2022. This exceptional 6-bedroom, 5.5-bathroom showstopper offers approximately 4,400 sq. ft. of luxurious living space and is located on a premium lot with no rear neighbours and mature trees at the back of the property for added privacy and a beautiful view. Step inside to find upgraded hardwood flooring throughout the main level, soaring 9-ft smooth ceilings, and a thoughtfully designed layout featuring a den, formal living room, and spacious family room with an upgraded gas fireplace.The heart of the home is a modern chefs kitchen, boasting quartz countertops, in-built oven and microwave, gas cooktop, and a separate servery and walk-in pantry, perfect for entertaining. A main-level guest suite with a private ensuite provides comfort and privacy for visitors or extended family. Upstairs, discover 5 generously sized bedrooms, including a grand primary suite with a spa-like 5-piece ensuite. Two bedrooms share a convenient Jack and Jill bath, plus an additional full bath and dedicated laundry room, all under smooth ceilings. The fully finished basement features luxury vinyl flooring, a full bathroom, and ample storage space, ideal for a home gym, recreation area, or guest quarters. Additional highlights include oak staircase with iron railings, 200-amp panel, EV charging outlet in the garage, and countless upgrades throughout. Located just minutes from the future Barnsdale Road exit to Highway 416, this home offers incredible convenience for commuters.This is the ultimate dream home-modern, spacious, and designed to impress. It checks all the boxes. Don't miss your chance to own a masterpiece! (id:57557)
19 - 6157 Oak Meadows Drive
Ottawa, Ontario
Welcome to 6157 Oak Meadows Drive in the heart of Chapel Hill, one of Orleans' most sought-after and family-friendly neighbourhoods! This spacious 3-bedroom, 3-bathroom home offers comfort, character, and incredible value for buyers looking to make a smart investment in a prime location. Step into a bright foyer with garage access on your right and a handy powder room to your left. The Gleaming hardwood floors lead into a welcoming living room, while the well-lit dining room and cozy living room are complete with a gas fireplace perfect for family dinners and relaxing nights in. The generously sized kitchen is full of potential and just waiting for your personal touch. Upstairs, the oversized primary suite features a walk-in closet and a 4-piece ensuite. Two additional bedrooms and a full main bath complete the second floor. The finished basement adds even more living space with a carpeted family room and large egress window, ideal for play, work, or entertainment. Enjoy a low-maintenance backyard with patio stones, backing onto peaceful walking trails, perfect for morning strolls or evening wind-downs. With very low condo fees, a private driveway, and just minutes to Innes Road, the highway, parks, shopping, and transit, the location couldn't be more convenient. Families will love the access to top-tier English and French schools, making this a perfect choice for a bilingual household. The home has been freshly painted and features new light fixtures throughout, offering a bright and inviting feel. Yes, it needs a little TLC, and the price reflects that, including Poly-B plumbing, kitchen updates, and roof condition. Come see the potential for yourself! (id:57557)
1019/1023 Dufferin Cres
Nanaimo, British Columbia
Attention Builders & Investors! Prime Development Opportunity in Nanaimo 1019/1023 Dufferin Crescent offers a shovel-ready development site in Nanaimo’s high-demand hospital district. With subdivision and rezoning already completed, this property allows for the construction of two large single-family homes with suites—maximizing rental potential and resale value. With laneway access on both the side and rear, the site is well-positioned for efficient design and construction. The existing 4-bed, 2-bath home is currently rented, providing holding income while you finalize your building plans. Located in a high-demand rental and sales area, this property is steps away from major amenities, including schools, shopping, medical services, and transit. Reach out today to discuss development potential! All measurements are approximate. (id:57557)
1019/1023 Dufferin Cres
Nanaimo, British Columbia
Attention Builders & Investors! Prime Development Opportunity in Nanaimo 1019/1023 Dufferin Crescent offers a shovel-ready development site in Nanaimo’s high-demand hospital district. With subdivision and rezoning already completed, this property allows for the construction of two large single-family homes with suites—maximizing rental potential and resale value. With laneway access on both the side and rear, the site is well-positioned for efficient design and construction. The existing 4-bed, 2-bath home is currently rented, providing holding income while you finalize your building plans. Located in a high-demand rental and sales area, this property is steps away from major amenities, including schools, shopping, medical services, and transit. Reach out today to discuss development potential! All measurements are approximate. (id:57557)
585 Hillcrest Ave
Nanaimo, British Columbia
Attention Builders and Investors: Opportunity in the Heart of Nanaimo’s University District! 585 Hillcrest St. This is your chance to purchase an R5 Lot to build up to a 4 Plex. This 4550 sq. ft parcel of vacant land is ready for your ideas and development. This lot boasts excellent laneway access and is located just a short walk from VIU, a prime area for rental demand. And there’s more—there is also 2 more separate lots and PIDS available under a separate MLS listing. This unique offering is a true income generator as you navigate the permitting process. Lot 1: A 6,457 sq. ft. property featuring a rentable home that is currently vacant—perfect for immediate revenue potential. Lot 2: A 4,525 sq. ft. parcel of vacant land, ready for development. Presenting the rare opportunity to create a 3 lot, 12-unit Project. Whether you’re looking to build, develop, or invest, this is a strategic acquisition you don’t want to miss! All measurements are approximate (id:57557)
585 Hillcrest Ave
Nanaimo, British Columbia
Attention Builders and Investors: Opportunity in the Heart of Nanaimo’s University District! 585 Hillcrest St. This is your chance to purchase an R5 Lot to build up to a 4 Plex. This 4550 sq. ft parcel of vacant land is ready for your ideas and development. This lot boasts excellent laneway access and is located just a short walk from VIU, a prime area for rental demand. And there’s more—there is also 2 more separate lots and PIDS available under a separate MLS listing. This unique offering is a true income generator as you navigate the permitting process. Lot 1: A 6,457 sq. ft. property featuring a rentable home that is currently vacant—perfect for immediate revenue potential. Lot 2: A 4,525 sq. ft. parcel of vacant land, ready for development. Presenting the rare opportunity to create a 3 lot, 12-unit Project. Whether you’re looking to build, develop, or invest, this is a strategic acquisition you don’t want to miss! (id:57557)
223 Victoria Rd
Nanaimo, British Columbia
223 Victoria Road presents a rare and highly strategic multi-family development opportunity in Nanaimo. Unlike the large-scale multi-family projects that dominate the market and require substantial working capital, this approved four-unit townhouse-style complex offers a more accessible entry point for builders while maintaining strong investment potential. The property is ideally situated within walking distance of downtown and central shopping, ensuring long-term desirability. This project features a unique mix of residential and live-work spaces. The standout unit is a rare live-work design with a 521 sq. ft. ground-floor office space that connects via an internal staircase to a two-bedroom, 774 sq. ft. residential unit above. The second level also has a separate exterior entrance, maximizing functionality and rental appeal. The remaining three units are well-designed two-bedroom residences of approximately 820 sq. ft., each with a private outdoor deck and townhouse-style exterior access. A key highlight of this development is the shared rooftop deck, offering exceptional ocean views of Nanaimo Harbour. With a total project size of 4,728 sq. ft., this development strikes the perfect balance between financial feasibility and high-quality urban living. The approved plans allow for an efficient and profitable build, making it an ideal opportunity for both small and mid-sized developers. 223 Victoria Road is a rare chance to bring a modern, adaptable multi-family project to market in a prime location. With approvals in place and a compelling design, this is a project that stands out in Nanaimo’s evolving real estate landscape. Serious inquiries are welcome. (id:57557)
11 5730 Coral Rd
Courtenay, British Columbia
This turnkey, fully furnished and equipped, 2 bed, 1 bath condo has been recently renovated with new flooring, kitchen cupboards, countertop, paint and more. It is zoned tourist commercial and would be a great vacation home, or a smart investment as a vacation rental, as the building and zoning allow short-term rentals (long-term rentals up to 6 months). Owner occupied units have the possibility of fulltime occupancy. You can enjoy your morning coffee on the private balcony and watch the whales and seagulls play. This unit has additional storage area on lower level for bikes or beach toys. Close to Seal Bay Park for biking or hiking and a quick commute into town and Mt Washington. ALL contents included. GST is applicable. (id:57557)
41 3025 Royston Rd
Cumberland, British Columbia
New and Improved, the Northern Flicker is a stunning 2 bed 2 bath home offering incredible value. Spanning over 1,200 sq ft, you'll be impressed with the spacious layout, contemporary design and high end finishings. Turn-key ready with full appliance package, quartz countertops, heat pump, modern kitchen cabinets, large island and well appointed laundry room with storage, sink and quartz countertops. The open concept kitchen-dining-living area is light and airy with soaring 12 ft vaulted ceilings and 7 windows for plenty of natural light. You'll love the large gas fireplace for efficient and cozy heat. The show stopper is the 14' x 10' covered rear patio, perfect for relaxing with family and entertaining friends. With a metal frame, metal siding and metal roof, maintenance Is minimal. Notice the thick 12' walls, high energy performance and low running costs. GST applies. The Flats of Cumberland is a brand new community of 56 beautiful homes, more info atwww.theflatsofcumberiand.ca (id:57557)
460 Irwin St
Nanaimo, British Columbia
Approved Development Opportunity – South Nanaimo 10 Townhouse like condos + 2 Commercial Units. Located in vibrant South Nanaimo, 450 & 460 Irwin Street offer a rare and ready-to-go development opportunity. Centrally positioned within walking distance to the scenic seawall and convenient shopping, this property combines an excellent location with an already-approved vision for the future. The project has a Development Permit approved by the City of Nanaimo for two multi-family buildings, each thoughtfully designed with five residential units + one CRU. Building A and Building B are mirror images, and the layout includes Unit 1: 1,000 sf + balcony (2 bedrooms), Unit 2: 758 sf + balcony (1 bedroom), Unit 3: 485 sf (1 bedroom), Unit 4: 660 sf + balcony, Unit 5: 660 sq ft + balcony + commercial space. The innovative design ensures appropriate parking for residents and supports much-needed ''missing middle'' housing — a critical type of housing that bridges the gap between single-family homes and larger apartment complexes. This is a prime opportunity to step into a project that aligns with Nanaimo’s growing demand for diverse, attainable housing. (id:57557)
450b Irwin St
Nanaimo, British Columbia
Approved Development Opportunity – South Nanaimo 10 Townhouse like condos + 2 Commercial Units. Located in vibrant South Nanaimo, 450 & 460 Irwin Street offer a rare and ready-to-go development opportunity. Centrally positioned within walking distance to the scenic seawall and convenient shopping, this property combines an excellent location with an already-approved vision for the future. The project has a Development Permit approved by the City of Nanaimo for two multi-family buildings, each thoughtfully designed with five residential units + one CRU. Building A and Building B are mirror images, and the layout includes Unit 1: 1,000 sf + balcony (2 bedrooms), Unit 2: 758 sf + balcony (1 bedroom), Unit 3: 485 sf (1 bedroom), Unit 4: 660 sf + balcony, Unit 5: 660 sq ft + balcony + commercial space. The innovative design ensures appropriate parking for residents and supports much-needed ''missing middle'' housing — a critical type of housing that bridges the gap between single-family homes and larger apartment complexes. This is a prime opportunity to step into a project that aligns with Nanaimo’s growing demand for diverse, attainable housing. (id:57557)
450 B Irwin St
Nanaimo, British Columbia
Approved Development Opportunity – South Nanaimo 10 Townhouse like condos + 2 Commercial Units. Located in vibrant South Nanaimo, 450 & 460 Irwin Street offer a rare and ready-to-go development opportunity. Centrally positioned within walking distance to the scenic seawall and convenient shopping, this property combines an excellent location with an already-approved vision for the future. The project has a Development Permit approved by the City of Nanaimo for two multi-family buildings, each thoughtfully designed with five residential units + one CRU. Building A and Building B are mirror images, and the layout includes Unit 1: 1,000 sf + balcony (2 bedrooms), Unit 2: 758 sf + balcony (1 bedroom), Unit 3: 485 sf (1 bedroom), Unit 4: 660 sf + balcony, Unit 5: 660 sq ft + balcony + commercial space. The innovative design ensures appropriate parking for residents and supports much-needed ''missing middle'' housing — a critical type of housing that bridges the gap between single-family homes and larger apartment complexes. This is a prime opportunity to step into a project that aligns with Nanaimo’s growing demand for diverse, attainable housing. (id:57557)
621 Edwards Street
Clarence-Rockland, Ontario
New Price Alert! This beautiful property is now offered at $409,990. Excellent value for a fully renovated home with large lot and a prime Rockland location. Ideal for First-Time Buyers or Investors! Welcome to 621 Edwards Street, a move-in-ready gem on a spacious 35.19' x 138.87' lot, offering generous parking and thoughtfully curated upgrades throughout. Main Floor Features: Brand new kitchen with stainless steel appliances and stylish finishes. Freshly painted with modern pot lights throughout, Cozy new electric fireplace in the living area, Versatile main-level bedroom or office space with full washroom. Elegant wide-plank laminate flooring on mail floor and updated staircase with new carpet. Second Floor Features:Fully renovated bathroom with sleek glass shower. Two bright bedrooms, including a spacious primary with hardwood flooring. Key Updates:Roof replaced in 2023, Windows upgraded around 2020, Prime Rockland Location: Minutes to Highway 17 for an easy Ottawa commute Walking distance to Canadian Tire, Food Basics, Giant Tiger, and more. Near schools, parks, and restaurants. Community Benefits: Rockland blends small-town warmth with city convenience. Families will appreciate access to nearby schools, plus amenities like the Clarence-Rockland Recreation & Cultural Complex (library, YMCA with pool & gym). Investor or First-Time Buyers : With continuous development in the area, this home offers strong value whether you're entering the market or expanding your portfolio. (id:57557)
0 Little Crosby Lake Road
Rideau Lakes, Ontario
Discover this exceptional 3.9-acre building lot situated on Little Crosby Lake Road, just minutes from the charming Village of Westport. This versatile property offers a harmonious mix of open areas and mature trees, providing an ideal setting for your dream home or recreational retreat. Hydro lines run across the property, offering convenient access for future connection, simplifying your development plans. The lot's private and quiet location ensures a peaceful environment, perfect for those seeking tranquility and a connection to nature. Whether you envision building a secluded residence or a peaceful escape, this spacious parcel combines natural beauty with practical amenities. Don't miss this opportunity to own a serene and accessible piece of land close to all the amenities Westport has to offer. Located on a road with year round access Please do not walk the property without giving notice to the listing agent " Walking the property with or without a real estate agent is at your own risk" (id:57557)
1242 River Road
Bradford West Gwillimbury, Ontario
((Offers Anytime!)) Welcome home! This charming, 3-bedroom, ranch-style country home, sits peacefully on a secluded half-acre lot, surrounded by mature trees and serene rural views. Thoughtfully designed for comfort and functionality, featuring a large country kitchen, spacious wrap-around wooden porch, board & batten exterior, large windows with incredible views, a wood-burning fireplace and pellet stove for cozy, year-round comfort & ambience, and a fully fenced yard with lots of open space and drive around access to rear of lot for future use. Equipped with hardwood floors in living & dining rooms, original hardwood floors on second level and bedrooms, new main floor bathroom with glass shower, spa tub and double-sink vanity. New front door, main floor laundry, and many other updates throughout! The property also includes a 2-car garage and 4-car private driveway, offering ample parking and convenience. Ideal for families, professionals, retirees, and outdoor enthusiasts. Located just minutes from Highway 400, downtown Newmarket, Upper Canada Mall, Southlake Hospital, GO Train & Bus Stations, Schomberg, shops, local schools, scenic trails, and much more. Be at Canada's Wonderland in less than 30 minutes! A rough-in for a second bathroom is already in place, and a contractor quote with timeline is available for those looking to add the second level bathroom. Professional inspections have been completed for the septic system, water potability, and wood-burning appliances and shared well. Be sure to view the attached images and visit the virtual tour/website for artist renderings and more details on the potential second washroom. Buyer incentives are available - don't miss this exceptional opportunity. (id:57557)
238 Sand Road
East Gwillimbury, Ontario
Experience refined living in this custom-built home nestled on a premium lot in a prime family friendly neighbourhood. Boasting over 3,500 square feet of beautifully appointed total living space, with 2,818 sqft on the main and upper levels. Built with quality craftsmanship and an eye for detail, this home features an open-concept kitchen with custom cabinetry, stylish countertops, a center island, a coffee nook, and a walk-in pantry. The inviting family room showcases a gas fireplace, complemented by a separate dining area with dramatic vaulted ceilings. Retreat to the spacious primary bedroom with 5-piece ensuite and luxurious heated floors. The professionally finished basement with custom kitchen, 4-piece bathroom and separate side entrance provides incredible flexibility for multi-generational families or a separate living area. Conveniently located with easy access to the 404 extension - Don't miss your opportunity to own this truly special home. (id:57557)
800 Bighorn Boulevard Unit# 822c
Radium Hot Springs, British Columbia
Blissfull retreat. It doesn't get better than this. Hands down the best location in the resort, with a south facing view of the pond, golf course and Purcell Mountain range. This 1 bedroom quarter share is located on the 2nd floor with an elevator for easy access. It is a very nice size with lots of room, and an open living area. It comes fully furnished with a King size bed and a wall mounted TV in both the bedroom and living area. You have a full sized kitchen with breakfast nook and granite countertop. The living room offers a propane fireplace for an extra cozy evening indoors. It has a covered deck with BBQ and table set that seats four comfortably, to take in the great weather and scenery. The ducks in the pond, or mountain sheep watching will mesmerize you. It is the perfect location and condo to unwind and recharge. (id:57557)
Unit 20 - 301 Oxford Street W
London North, Ontario
Prime Food Court Location in a Busy Mall! Close to UWO and University Hospital!! This 392 sq. ft. business enjoys a high-traffic corner spot in a bustling food court, offering a diverse menu of bubble tea, bingsu, waffles, croffles, ice cream, and more. The mall is packed with key amenities, including a library, Passport Service Canada, Scotiabank, Metro, and Shoppers, and has four main entrances, serving as a hub for the community with 13 apartment buildings and a school just across the street. An incredible opportunity with exceptionally affordable rent at only $1,554.00 (HST&TMI included) per month! **EXTRAS** Please book the showing on BrokerBay and avoid going directly to the store (id:57557)
11 Falshire Drive Ne
Calgary, Alberta
Welcome to 11 Falshire Drive NE — a radiant and move-in-ready detached home located in the vibrant, family-friendly community of Falconridge. Offering 5 spacious bedrooms, 2 full bathrooms, and over 2,000 sq ft of total living space, this beautifully upgraded property is perfect for growing families, multi-generational living, or savvy investors seeking a high-potential rental. The main floor features an open-concept layout filled with natural light, a cozy living and dining area, and a well-appointed kitchen with ample cabinetry and counter space. Three generous bedrooms and a full bathroom complete the main level. The fully finished basement, with its own separate entrance, includes two additional bedrooms, a second full bathroom, kitchen and a spacious rec room . Outside, enjoy a private fenced backyard and an oversized double detached garage with a front driveway, providing rare and ample parking. Conveniently located near schools, shopping, transit, McKnight Blvd, and Stoney Trail, this home offers comfort, value, and lasting potential. Whether you’re a first-time buyer or a strategic investor, 11 Falshire Drive NE is the opportunity you've been waiting for. (id:57557)
717-715 Josephine Street
Nelson, British Columbia
LOCATION! LOCATION! LOCATION! Endless possibilities await with this beautifully maintained and newly upgraded Duplex, ideally located just steps from downtown Nelson. This charming side-by-side property offers exceptional versatility, whether you're seeking a multigenerational home, investment opportunity, or a creative live-work space. Each side of the duplex is incredibly spacious, with the downtown-facing unit (Unit 715) featuring a fully finished 3-bedroom, 2-bathroom layout. It boasts stunning original hardwood flooring throughout much of the main living area, deep wood accents, classic wainscoting, high ceilings, and a timeless heritage exterior that will melt your heart. The uphill unit currently operates as a woodworking studio on the main level, complete with a convenient half bath. Upstairs, a newly started suite is taking shape with 1 bedroom, a den, and 2 bathrooms (unfinished), offering a fresh canvas for customization. This unit also includes a large attic space perfect for a studio or additional room. Both units enjoy private basement entries with ample storage space. Extensive upgrades across the property include updated electrical and plumbing, new insulation, some new windows, and a new furnace, ensuring comfort and efficiency, new back deck & even new landscaping. Outdoors, you'll find a serene back patio shaded by a mature maple tree—ideal for summer relaxation—and off-street back parking accessed via the alley. The generous backyard placed on a 52x100' lot also offers exciting potential for a future laneway or carriage home. This unique and versatile property truly combines classic charm with modern updates in an unbeatable central location. (id:57557)




