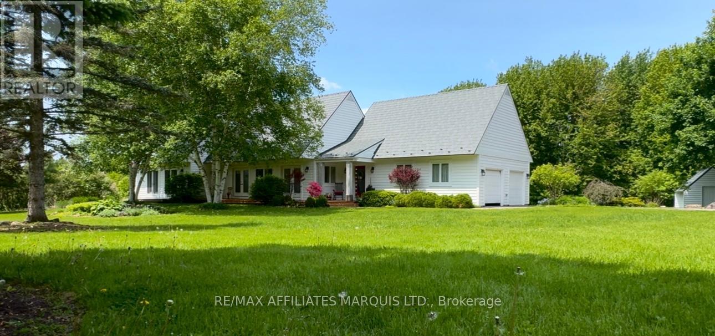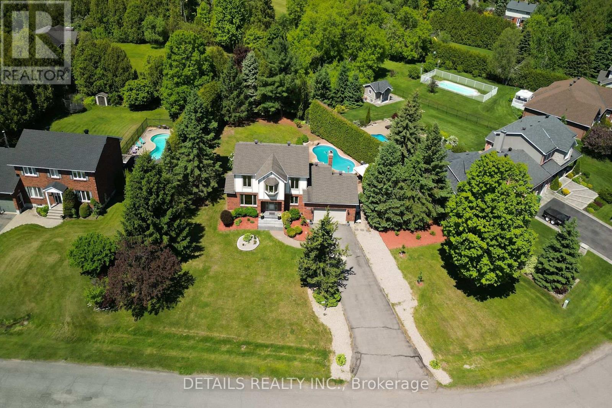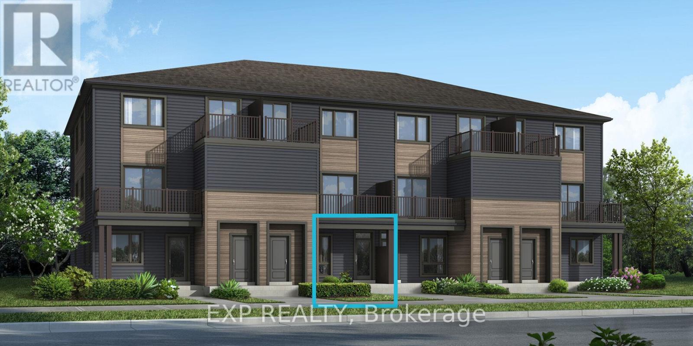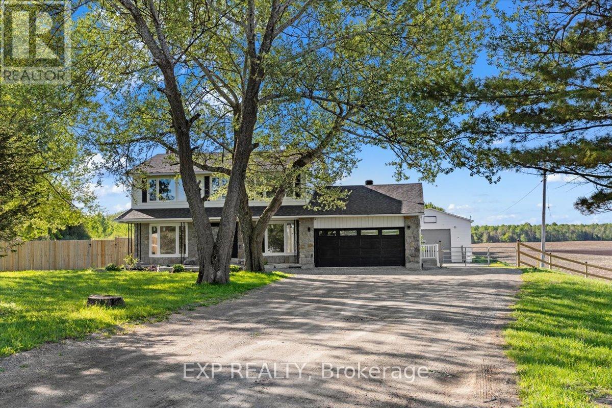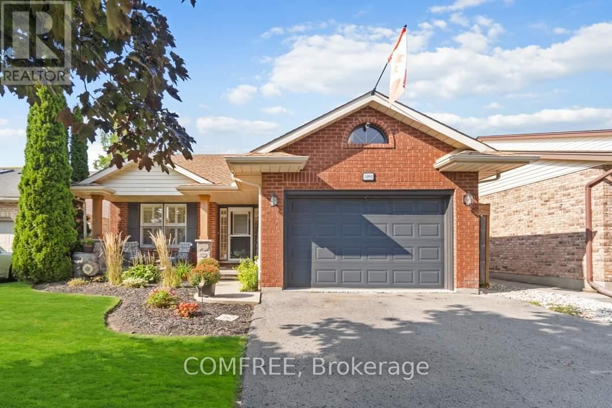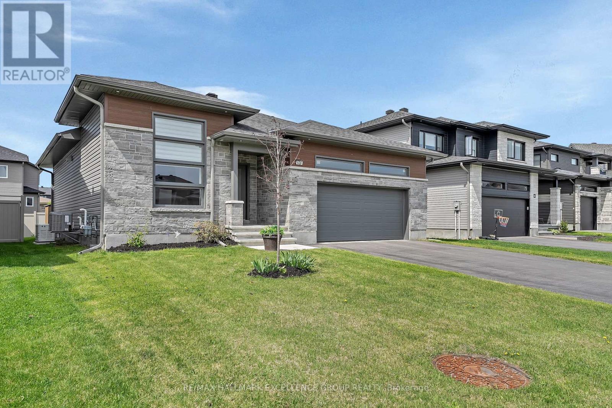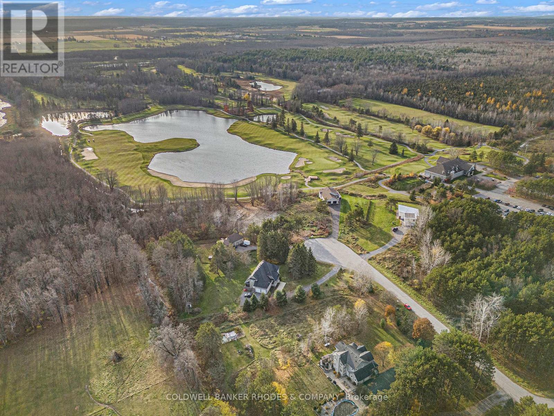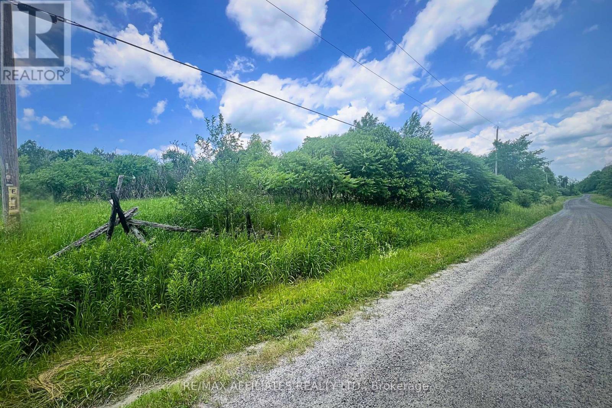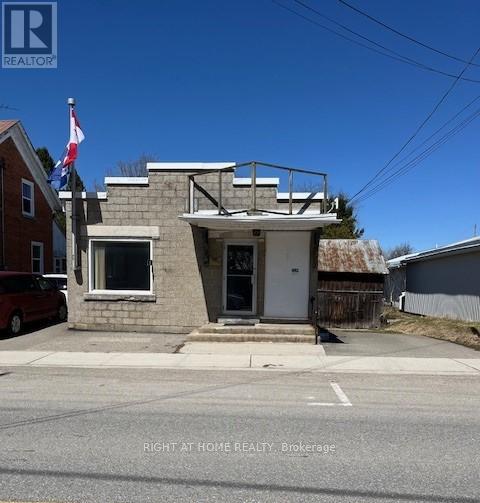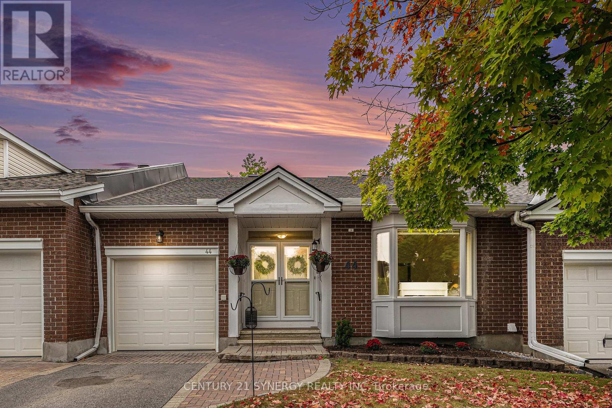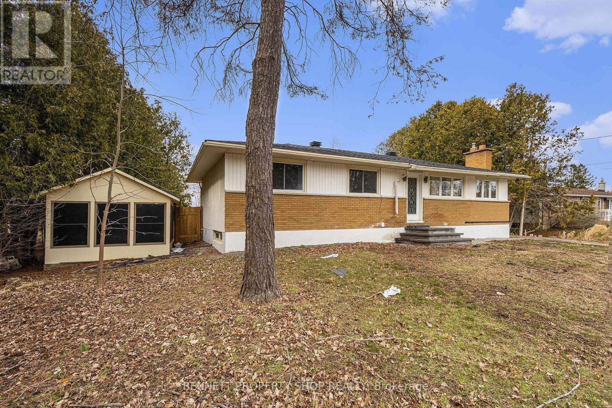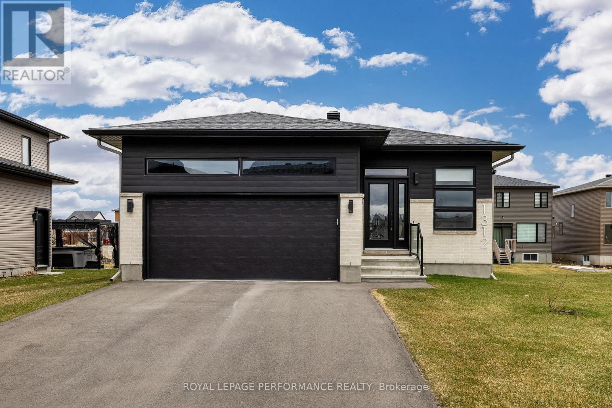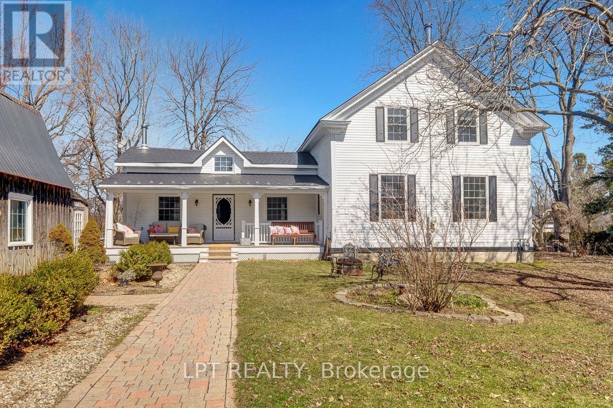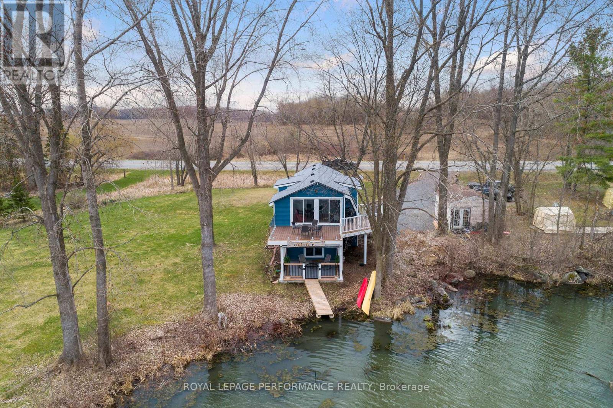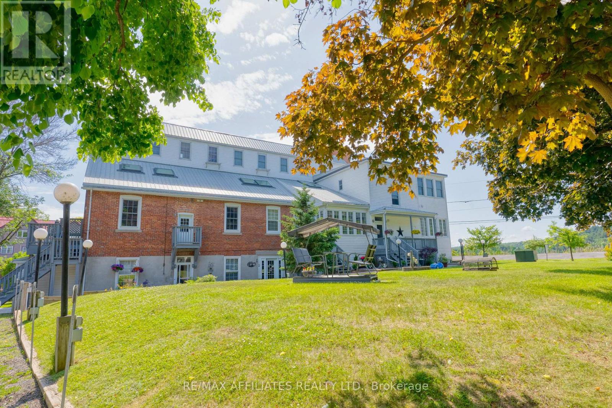18537 Stonehouse Point Road
South Glengarry, Ontario
OPEN HOUSE JUNE 19th 5:00pm-7:00pm. Step into this stunning 2,100 sq. ft. home nestled on 2 acres, where every detail echoes the pages of Better Homes and Gardens. The wide-open main floor, showcases soaring vaulted ceilings, muted-toned engineered hardwood floors and a wood burning fireplace. Multiple exterior french doors seamlessly connect the indoor space to the outdoors and also lead to a newly added 16x16 three-season room. The master bedroom offers a tranquil retreat, complete with a spacious walk-in closet and a luxurious five-piece ensuite. A cozy office area on the main floor features a spiral staircase leading to a charming second floor loft. The main floor also offers a second full bathroom, a nicely situated laundry room, and a powder room ideally located by the double car garage and back door. Downstairs, the recently renovated basement boasts high-end luxury vinyl flooring, a gym, a bedroom, and a flexible extra room that can be customized to your lifestyle needs. Recent metal roof installed as well. (id:57557)
1362 Cornfield Crescent
Ottawa, Ontario
Come check out this beautiful 2-storey Tudor style home in one of Greely's most family friendly communities. This grand beauty is situated on a private landscaped lot with inground heated pool, lounging area with gazebo, deck, and firepit area. A lovely home offering 3+1 bedrooms and 3 full size and beautifully updated bathrooms. Main floor layout is ideal for family living with great flow through the bright kitchen with quartz counters and stainless steel appliances and a sun filled breakfast area. The family room overlooks the kitchen, breakfast area and the private backyard; and is crowned by the stately brick wall with wood fireplace. Need a little quiet for entertaining guests? No problem in the private living and dining rooms separated with french doors. The second level features a spacious primary bedroom with walk in closet and unique old world charm 5pc spa ensuite with graphic tile floors, separate tub, glass door shower and double stonelike vessel sinks. 2 more good size bedrooms and an updated main bathroom with double sinks, quartz counters and graphic vintage tiles finish this floor off. The finished basement offers more room for the growing family with a games area, rec room, office and plenty of storage. Unique second entrance from the garage down to the the basement allows for easy storage/retrieval of sports equipment or potential for future in law or income suite. This would make a wonderful home! Septic serviced every year, water treatment: uv light, sediment filter, reverse osmosis for drinking water. Furnace, hwt, appx 2022, windows replaced 2023 appx. Pool liner 2020. Generator. Book a showing today. All measurements appx.Some photos virtually staged Quick close possible. (id:57557)
Lot1570 Tobiano Private
Ottawa, Ontario
Be the first to live here! Mattamy's The Indigo (1071 sqft) plus 1006 sqft FINISHED BASEMENT! This 3bed/2bath stacked townhouse designed for ultimate comfort and functionality. There is still time to choose your finishes and make this home your own with a design credit. A charming front porch greets you as you enter the spacious foyer, which features a convenient closet and stop-and-drop station. The dining area seamlessly connects to the open-concept living room and kitchen, which boasts a breakfast bar perfect for entertaining. The kitchen includes ample cabinet/counter space and a breakfast bar. Beyond the kitchen, you will find the Primary bedroom with patio door access to the deck. Secondary bedroom is a generous size. Fully finished lower level with spacious rec room, bedroom with walk-in closet and a full bath. Three appliance voucher and one parking space included. Images provided are of the same model to showcase builder finishes. (id:57557)
2820 Harbison Road
Ottawa, Ontario
Welcome to your dream countryside retreat! This newly renovated 4 bedroom, 3 bathroom detached home sits on a sprawling 12-acre lot in the peaceful community of Richmond, offering the perfect blend of modern comfort and rural tranquility. Ideal for those looking to enjoy space, privacy, and the flexibility to grow, this unique property also features a large workshop/warehouse, making it a fantastic opportunity for a home-based business, tradesperson, or hobbyist. The workshop is equipped with ample dedicated power, high ceilings, and a high bay door, making it well-suited for automotive work, large mechanical projects, or storage of oversized equipment. Inside the home, you're welcomed by a bright, airy main floor with a contemporary layout, highlighted by sleek potlights and bay windows that flood the space with natural light. The formal living and dining rooms provide elegant entertaining spaces, while the cozy family room with a fireplace creates a warm and inviting atmosphere just off the kitchen. The eat-in kitchen is a chefs dream, featuring stainless steel appliances, modern white cabinetry with matte black hardware, quartz countertops and a striking statement backsplash. A spacious laundry room and stylish powder room complete the main level. Upstairs, the primary bedroom boasts a walk-in closet and a luxurious ensuite with a glass-enclosed walk-in shower. Secondary bedrooms are a generous size and share a well-appointed full bathroom perfect for family or guests. The unfinished lower level offers endless potential for customization whether you're envisioning a home gym, media room, or additional living space. Step outside to your massive backyard offering a private oasis complete with a man-made pond, ideal for outdoor gatherings, gardening, or simply enjoying the surrounding nature. With its modern finishes, expansive lot and business-friendly workshop this one-of-a-kind property offers the ultimate in rural living with unmatched versatility. (id:57557)
Lot 14 - 39 Robinson Lane
Laurentian Valley, Ontario
Welcome to the Riverstone Model by Riverview Homes a beautifully designed brand-new 3Bed/1Bath detached bungalow on a PREMIUM LOT with 1273 sqft of modern living space. Step inside to an open-concept main floor, where a stylish kitchen flows seamlessly into the bright living and dining area. The three spacious bedrooms offer ample closet space, while the in-suite laundry adds everyday convenience. This home is packed with premium features, including 7" wide luxury vinyl plank flooring, mirrored sliding closet doors in the bedrooms and foyer, and sleek matte black hardware in the bathroom for a modern touch. Looking for extra space or rental potential? The unfinished lower level is yours to customize, featuring a separate entrance perfect for an income suite or in-law suite. Plus, the wood-finish basement stairs add a premium touch to future development. Amazing location! Steps to Pembroke mall, the Ottawa River, Fellowes High School, walking trails and parks. This is your chance to own a beautiful new home in a great location. Seller is offering to build SDU in basement for additional cost. Message us for more details! LIMITED TIME OFFER! 2-Year Rental Guarantee ($2400/Monthly)! (id:57557)
39 Fieldcrest Avenue
Ottawa, Ontario
Fall in Love with this double garage bungalow backing onto the park! Unbeatable Location in the Barrhaven. 3 +1 Bedrooms, 3 Bathrooms, recently partially professionally painted. This meticulously landscaped home nestled in a mature and quiet community, conveniently close to shops and top-ranked schools. Main Floor Features hardwood flooring throughout the first floor, Ceramic tiles in all wet areas for durability and style. Open concept living with kitchen and dining area, cozy 3-sided gas fireplace as the stunning centre piece. Primary bedroom with 4-piece ensuite bathroom. Second bedroom, convenient 3-piece bathroom and office space that can easily be converted to a third bedroom, all main level needs fulfilled with thoughtful layout. Sunroom provides the perfect space for relaxation while enjoying natural light and fresh air. The lower level includes an additional fireplace, providing a warm and welcoming feeling. One bedroom and full bathroom for convenience. Large unfinished area with huge potential, endless possibilities for customization. (id:57557)
5991 Andrea Drive
Niagara Falls, Ontario
Welcome to 5991 Andrea Drive PRIME NIAGARA FALLS LOCATION close to parks, Costco, Walmart, grocery and all amenities. 5 min drive to QEW Toronto & Fort Erie and close by USA boarder. No rear neighbors, dead end street, short walk to west lane secondary school! K.S Durdan public school and Loretto catholic just around the corner also! This 4 level backsplit features 3 bedrooms - primary with ensuite with separate soaker tub, separate shower, and makeup vanity. functional open conceptfloor plan, bright lower-level family room with natural gas fireplace with many updates over the years. Updates include granite countertops in the kitchen and ensuite bathroom, plank flooring in living, dining and rec room. Huge, beautiful laundry room, all new wooden deck from sliding patio doors at the side of the house wrapping around to the back pool area. Unique built in fireplace with flagstone in the deck to enjoy a fire after a day in the pool or just enjoy the ambiance of the fire. (id:57557)
628 Cobalt Street
Clarence-Rockland, Ontario
Welcome to this stunning three-bedroom bungalow, offering approximately 1,700 sq. ft. of beautifully designed living space. Step inside to discover gleaming hardwood floors and a bright, open-concept layout perfect for modern living. The contemporary kitchen features quartz countertops, stainless steel appliances, and a spacious island that seamlessly connects to the living area, ideal for entertaining family and friends. Retreat to the spacious master bedroom, complete with a luxurious five-piece ensuite featuring a walk-in glass shower & soaker tub. Two additional generous bedrooms and a stylish main bathroom provide comfort for the whole family. The basement is unfinished and has a rough-in for a future bath. Enjoy the outdoors in your private, fully fenced yard, good size patio which is perfect for kids, pets & BBQ. Located on a quiet street in a sought-after neighborhood, this home is within walking distance to parks, YMCA and just a five-minute drive to the golf course. Generac & water filtration system included. Don't miss your chance to own this exceptional bungalow. Book your showing today! (id:57557)
325 Berry Side Road
Ottawa, Ontario
EXCEPTIONAL RIVERFRONT PROPERTY Perched high above the Ottawa River this substantial highly customized home is designed to capture breathtaking views with private river access. Very private 1.59 acre property with 200ft riverfront. 180 degree views up & down river with fabulous city skyline vistas to the east. Unassuming entry loft level opens to large open concept space as you descend the stairs giving an indication to the scale of this home. Artisan built natural stonewalls respect the rocky terrain. Customized at every corner & curve each space takes advantage of walls of windows to feature views of river & Gatineau Hills. Great Rm has lofty ceilings w/skylights. Kitchen is central to Dining & Family Rm. Spa offers hot tub, sauna, rain shower. Primary Bedroom suite has it all: corner windows w/views of the city skyline, deck, sunken Library, 5pc Ensuite & spacious Walk-in. 2 secondary Bedrms each have Walk-ins, Ensuites & loft spaces. Finished walkout lower level. Extensive landscaping w/rock gardens, Trex decks, stairs to rocky shore & dock. Rare offering. Located in Rural Kanata North along millionaires row. (id:57557)
114 Robson Court
Ottawa, Ontario
Discover this beautifully updated 2-bedroom, 2-bathroom condo located in the prestigious Kanata Lakes community. Bathed in natural light, this bright and spacious unit features a private balcony with tranquil views of a peaceful wooded ravine perfect for year-round barbequing and enjoying the serenity of nature. Inside, modern renovations shine throughout, from the sleek, contemporary kitchen to the tastefully updated bathrooms and refined finishes. The open-concept layout is ideal for entertaining, while the generously sized bedrooms offer comfort and relaxation. Additional highlights include two indoor parking spaces with direct interior access to the unit, an oversized storage cabinet, a separate storage room, and a thoughtfully designed in-unit laundry area. Set in a prime location just moments from shopping, dining, public transit, and easy access to the Queensway, this is a rare opportunity to own a stylish, move-in-ready condo in one of Ottawa's most desirable neighbourhoods. (id:57557)
133 Pine Valley Court
Ottawa, Ontario
Gorgeous views over the 18th hole at Eagle Creek Golf Course! Rarely available executive subdivision building lot for a grand home. Pie shaped lot at the end of a quiet cul-de-sac. Incredible privacy yet set within an established enclave! This property has a 334 ft rear lot line with an elevated view over looking the Eagle Creek Golf Course and is ideally suited for a home with a walk out basement. Lot has been cleared and is ready to build! Existing drilled well and underground hydro to the lot already installed. Bell Fibe highspeed available. Owner will consider a VTB. 4 KM to Port of Call Marina on the Ottawa River. Don't miss this opportunity to build your dream home! (id:57557)
000 Armstrong Line
Tay Valley, Ontario
Welcome to the opportunity you've been waiting for! This beautiful 1.6-acre parcel offers the perfect blend of peaceful country living with unbeatable convenience. Partially cleared and ready for your vision, it's the ideal place to design and build the home you've always imagined. Located on a quiet, municipally maintained road just off Highway 7 within minutes of both Westport and Perth, Ontario, you'll enjoy easy year-round access while surrounded by the beauty of nature. Spend your days exploring nearby lakes, perfect for swimming, fishing, and boating, or take advantage of the scenic Tay Valley Recreational Trail just moments away for hiking, biking, and endless outdoor adventures. For even more natural beauty, Silver Lake Provincial Park is just a short drive away, offering a perfect weekend escape.Whether you're looking to build a peaceful retirement retreat, a family home, or a weekend getaway, this property is the perfect canvas to create your future. Plus, with hydro conveniently available at the road, you're one step closer to making your dream a reality. Note: it has been tentatively confirmed (preliminary discussions-no official permits) that you can build at either the back off the property (off Clear Lake Lane 11) or the front of the property (off Armstrong Line). Opportunities like this are rare don't miss out on making this incredible setting your own! "A house is built with walls and beams; a home is built with dreams and memories. Start building the life you've always imagined, one brick at a time." (id:57557)
8 Main Street N
Rideau Lakes, Ontario
Old Village Post Office. Was used as real estate office. Has been partially renovated and fully re-insulated ( very easy to heat & cool), also new steel roof. There is currently one large office one smaller front office room and one side room with a adjacent 2 pc bath(with plenty of room to make it a 4 pc). Commercial zoning also allows for Residential use in the Village. . Current septic is a holding tank with deeded right of way to land for use of a septic system. Can be converted to suit ones needs. Heating can be easily converted to heat pump as ductwork is in place. There is some ceramic tile that can be included with the sale if new Buyer wishes. Room Sizes Larger Office 14' x 12'.5" Smaller Office 11'2" x 11' Side Room Part One= 13'4" x 9'1" Part Two= 12' x 7'7" Bathroom 6'4" x 5'5"Basement can be used for storage or finished with a less than 8' ceiling. Schedule B must be included with all offers (id:57557)
1685 Galetta Side Road
Ottawa, Ontario
Start planning your dream house now! 2.32 Acre building lot in the rural northwestern part of Ottawa! Experience the best of both worlds with easy access to the city and all the amenities while living in the tranquility of the countryside. Enjoy the freedom and natural surroundings of owning your own piece of land! Hydro available. Well & septic required in this location. Close to golf courses, ski hill, Ottawa River & a 20 minute drive to Kanata, 1 hour to downtown Ottawa or 15 minutes to Arnprior! Rural Zoning! Act now! (id:57557)
44 Innesbrook Court
Ottawa, Ontario
Tucked away in a serene, park-like setting, this charming bungalow offers the perfect blend of peace and convenience. Just steps from the scenic Amberwood Golf Course and a tranquil walking trail, its a dream spot for outdoor enthusiasts and those who crave a connection to nature.Inside, the warmth of vaulted ceilings welcomes you into the open-concept living room and kitchen, where sunlight pours in through large windows. A cozy gas fireplace adds a touch of comfort, making chilly evenings feel extra special. The main floor features two spacious bedrooms and two full bathsideal for restful nights and easy mornings.Downstairs, the finished basement provides generous space for guests, hobbies, or hosting movie nights and game days.Step outside to a private patio where you can sip your morning coffee in peace or entertain under the summer sky. This home offers the best of both worldsquiet community charm with quick access to recreation, dining, and everything you need. A rare gem waiting to be discovered. (id:57557)
157 Church Street
Mississippi Mills, Ontario
Church Street is a quiet residential boulevard in one of Almontes most desirable neighborhoods. The yellow house at 157 Church may be just the best possible location from which to bike or stroll to shops and restaurants on Mill Street, visit the Library, Community Centre or Gemmill Park, or get to schools & the Recreational Trail (OVRT). Built in 1870, this clapboard and brick home has been lovingly restored, blending modern elegance with sophisticated old-world appeal. Enter the front porch & feel the warmth of the afternoon sunshine. Then, feel the warmth as you take in the cheery living room & cozy dining area with original hardwood floors. A built-in 19 th C. corner cupboard adds both heritage charm & practicality. The sunny farm-style kitchen is the heart of the home with painted pine floors and raised panel cupboard doors. Acacia wood countertops, stainless steel appliances, & anadjacent pantry ensure simple functionality. Admire the gardens from the attached sunroom which makes an ideal family room or den. Just off the kitchen is the 3-piece bathroom with generous shelving and washer/dryer. Open the kitchen door to the secluded outdoor dining area with fieldstone patio & easy access to the attached garage, which has ample space for asingle car, second fridge, gardening centre, bikes & tools. The 2 nd level of the home, also with hardwood floors, presents two peaceful front bedrooms with original French windows and hardware. The master bedroom offers a cozy reading corner and built-in king-size wainscot bed frame with attached headboard and lighting. A 3 rd bedroom opens into a separate dressing room, playroom or office. The bright family bathroom includes the original porcelain sink & tub. Finally, the functional basement is perfect for workshop and storage, with cedar closet for seasonal clothes and accessory washroom. This home features several gardens and mature maple trees on a large corner lot with spacious views of the neighborhood. Welcome home! (id:57557)
6723 Cedar Acres Drive
Ottawa, Ontario
REDUCED PRICE! BUNGALOW WITH IN-LAW SUITE ON NEARLY ONE ACRE AT AN INCREDIBLE PRICE!!! This fully renovated home sits on a 100x400 ft lot in the highly sought-after Greely area and features a brand new roof completed in April 2025! Offering 3+1 bedrooms and 2 full bathrooms, this bright and modern home includes a private in-law suite with a separate entrance, SECOND kitchen, bedroom, full bath, and laundry - PERFECT for extended family or potential rental income. The main floor showcases gleaming hardwood floors, pot lights, and large windows that flood the space with natural light. The updated kitchen is a chef's dream with quartz countertops, a large island, stainless steel appliances, and a cozy eat-in area. Step out from the dining room onto a spacious deck that overlooks your massive backyard, ideal for entertaining or simply relaxing in your own private oasis. The finished lower level offers even more space with a full kitchen, living area, bedroom, and bathroom. An attached carport, long driveway, and storage shed round out this move-in-ready gem. A rare opportunity in a fantastic location - don't miss it! All offers must include 24 hrs irrevocable. (id:57557)
6481 Rideau Valley Drive N
Ottawa, Ontario
Charming bungalow nestled on a beautiful half-acre lot at the edge of the prestigious Carleton Golf & Yacht Club community in Manotick. This delightful home offers the perfect blend of comfort, privacy, and convenience, ideal for those seeking a tranquil lifestyle with close proximity to essential amenities. The open-concept main floor is filled with natural light from large east and west-facing windows, creating a warm and inviting living space. The bright living room flows seamlessly into a functional kitchen and dining area, with direct access to a private backyard surrounded by mature trees and lush gardens, perfect for outdoor entertaining. Two well-appointed bedrooms and a full main bathroom complete the main level. The second bedroom appears to have previously been two separate rooms, which were combined into one; it may offer potential for conversion back to a three-bedroom layout. The finished basement extends your living space with a generous recreation room, a versatile den, a convenient powder room, and abundant storage options. Stylish, waterproof, and durable Rigid Core flooring runs throughout both levels, combining practicality with contemporary appeal. A spacious double-car garage with inside entry offers both parking and additional storage. Two garden sheds provide even more outdoor storage for tools, equipment, or seasonal items. Located just south of Manotick's charming village core, this home is minutes from the Rideau River, scenic parks, and local amenities. Quick access to Highway 416 ensures an easy commute to Ottawa and surrounding areas. Living room picture window is being replaced by Verdun in May. (id:57557)
124 Menard Street
Russell, Ontario
Welcome to 124 Menard street, a stunning 4-bedroom, 4-bathroom home in the heart of Embrun, perfectly tailored for a growing or multi-generational family. Step inside to a spacious foyer with convenient access to a powder room and main floor laundry. Rich hardwood floors flow throughout the home, adding warmth and elegance. French doors open into a formal living room bathed in natural light from a large front window. The adjoining formal dining room offers the perfect space for hosting family dinners and holiday gatherings. The kitchen is a dream for any home chef, featuring ample cabinetry, a peninsula for additional prep space, and a separate pantry cupboard. It seamlessly connects to the bright eat-in area, where patio doors lead to the backyard oasis. The sunken family room, complete with large windows and a cozy natural gas stove, provides a welcoming space to unwind. Upstairs, you'll find four generous bedrooms, including a serene primary suite with its own private ensuite. A full bathroom serves the remaining bedrooms with ease. The fully finished basement adds even more versatility, boasting a spacious rec room that can adapt to your needs, whether a playroom, home gym, or media room, plus an additional full bathroom. Step outside to enjoy the beautifully landscaped backyard with a large deck, gazebo, and an above-ground pool, ideal for summer fun. A stone patio and storage shed complete the outdoor space. Located close to schools, shopping, parks, and recreation, this home combines comfort, space, and community convenience. Don't miss this incredible opportunity to settle into one of Embrun's most sought-after neighbourhoods! Updated Furnace was replaced March, 2024 and Air Conditioner in 2021. (id:57557)
1312 Diamond Street
Clarence-Rockland, Ontario
1312 Diamond Street is a meticulously maintained home with magazine worthy finishing choices. The gorgeous, bright entrance is complimented with a rarely found walk in closet. 9 foot ceilings throughout the main level. Stepping into the open concept kitchen, living & dining room, you will note the tasteful & peaceful aesthetic that ties the space together. The kitchen boasts plenty of cabinetry and quartz counters, as well as a large walk in pantry with electrical connections for a freezer or second fridge. The living & dining room are flooded with natural light. The primary bedroom is set at the back of the home where you will enjoy the morning sun. Continuing on this level, you will find a powder room, and spacious full bathroom with walk in shower & soaker tub. The second bedroom is sized generously. The convenient main floor laundry, as well as a laundry sink are easily accessible. Quality berber carpet leads you to the basement, where you will find a spacious rec room, two additional rooms that could be used as bedrooms (one room without closet), offices, storage or flex spaces, as well as a utility room. The backyard is on a slight pie shaped lot, backing onto single family homes & allows for enough space for your imagination, but not too much space to be difficult to maintain. Flexible possession date. This is a beautiful and very well maintained home that you will want to come see in person. (id:57557)
1425 Mulligan Street
Ottawa, Ontario
Country charm meets city convenience. Just North of Leitrim Road where it meets River Road in a community called Gloucester Glen. Restored 3+1 bedrooms, 3.5 bathrooms, 2-storey Farm House professionally renovated to add modern family conveniences. High ceilings, large windows, wood banisters, tall baseboards and trim provide that classic warm style. Main floor family room with cathedral ceiling, powder room and wood fireplace. Patio door to fenced yard with hot tub and above ground pool. Large living and dining space for entertaining with gas fireplace. Eat-in kitchen with island, appliances and wood cook stove. The primary bedroom has a 4-piece ensuite bath and walk-in closet. There are 2 other spacious bedrooms & a 4-piece bath and loft area. A new concrete foundation was installed in 2002. There is a separate entrance to this fully finished space ideal for an in-law suite or secondary dwelling unit. High ceiling, 3-piece bath, rec room and gas fireplace. Large barn building includes a double car garage, main floor workshop with power and spacious second floor loft. Possible severance opportunities. Flexible possession. 24 hours irrevocable on all offers. (id:57557)
1930 Sunbury Road
Frontenac, Ontario
Attention Waterfront-home buyers! Beautiful Dog Lake is part of the Unesco Heritage Rideau Lakes system. Enjoy everything it has to offer. Upgraded home located on 3 picturesque acres. Downtown Kingston is an easy 25min drive on paved roads. Home extensively updated over the last 3yrs. Savor the stunning lake views from both levels of the home. The open floorplan of the 2nd level consists of the Family Room & Living Room with double patio doors that lead to the upper deck that showcases the beautiful lake. The updated Kitchen offers plenty of storage options & has recessed lighting & high-end stainless appliances. Envision yourself waking up to the gorgeous lake view every morning from the Primary Bedroom, with ensuite bathroom, laundry & spacious walk-in closet. The large upper deck is wonderful for entertaining or simply enjoying the tranquility surrounded by nature. 2022 Updates include Steel Roof, Siding, Water Treatment 2022/24, Appliances. 2023 Upgrades Include: Ensuite Bathroom. Photos were taken when owner occupied the property in 2024. No Previews. 24 Hours Irrevocable on all Offers per Form 244. (id:57557)
1 - 19 Main Street
Westport, Ontario
Nestled right in the heart of one of Eastern Ontario's most picturesque villages, this historical condo unit offers a unique blend of charm and modern convenience. With bright, airy interiors and breathtaking waterfront views over the Upper Rideau, residents can immerse themselves in the serene beauty of Westport. The two spacious bedrooms and open-concept living, dining, and kitchen areas create an inviting atmosphere perfect for relaxation and entertaining. The condo's prime location means you can easily stroll to local shops, the winery, and the brew pub, truly experiencing the vibrant community spirit and all the delightful amenities Westport has to offer. (id:57557)
16904 Highway 7 Highway
Drummond/north Elmsley, Ontario
Here's an opportunity to develop a mixed use residential (zoned R4) property just 1 KM east of the town of Perth. Take advantage of all the amenities Perth has to offer by building immediately next to its neighbouring township. This 15.594 acre lot currently established with a multi-residential 6 unit and 2 single dwellingHere's an opportunity to develop a mixed use residential (zoned R4) property just 1 KM east of the town of Perth. Take advantage of all the amenities Perth has to offer by building immediatley next to its neighbouring township. This 15.594 acre lot currenlty established with a multi-residential 6 unit and 2 single dweling properties fronting the highway and are being sold "where-is, as-is" ready for your development plans -the brown bungalow fronting the highway is perfect for a site office along with a steel shed with a garage door for equipment storage. The second parcel at 16918 is single dwelling without power or utilities and is also being sold "as-is, where-is" and measures .442acres. The land is level and dry, there is no surface water on the property. There is also an older environmental study for the 16904 parcel which indicated the property as clean. 24 Hrs irrevocable please. *** All persons wishing to access to the property must be be accompanied by a Realtor *** properties fronting the highway and are being sold "where-is, as-is" ready for your development plans -the brown bungalow fronting the highway is perfect for a site office along with a steel shed with a garage door for equipment storage. The second parcel at 16918 is single dwelling without power or utilities and is also being sold "as-is, where-is" and measures .442acres. The land is level and dry, there is no surface water on the property. There is also an older environmental study for the 16904 parcel which indicated the property as clean. 24 Hrs irrevocable please. *** All persons wishing to access to the property must be be accompanied by a Realtor *** (id:57557)

