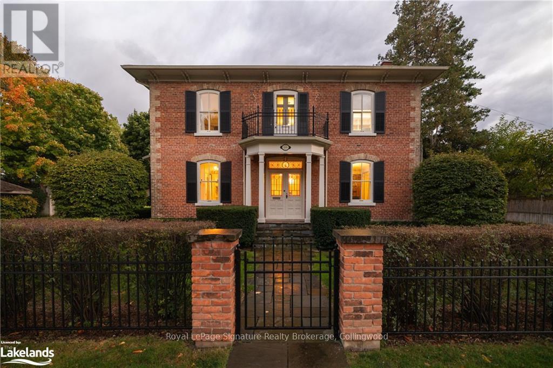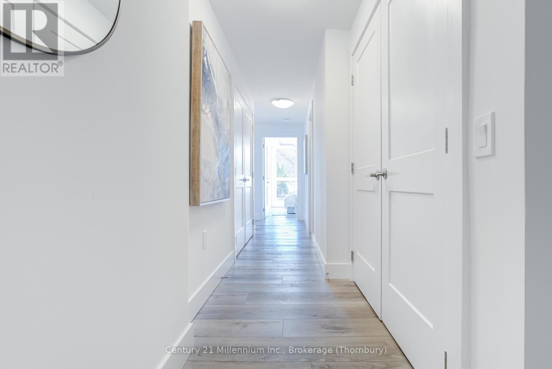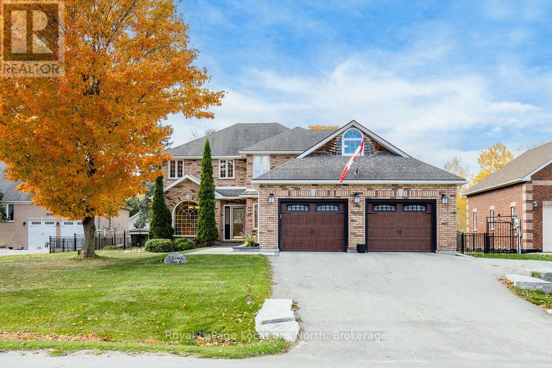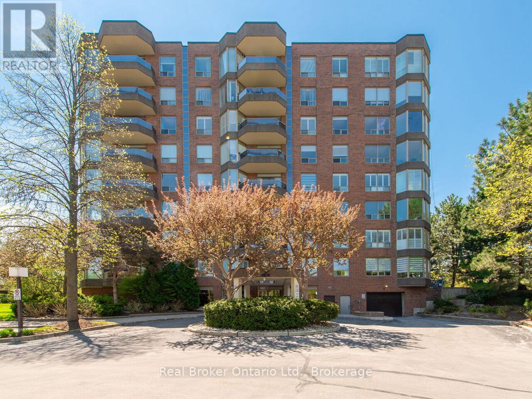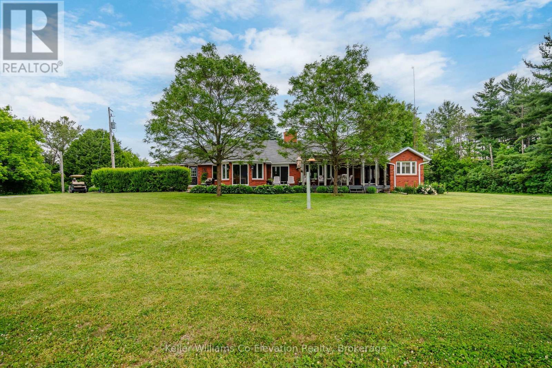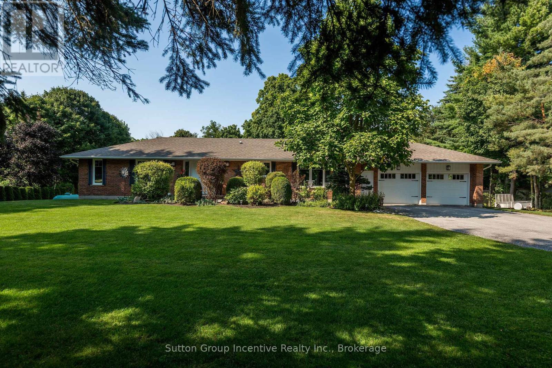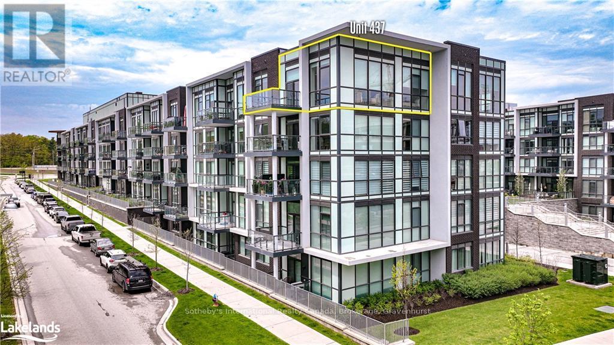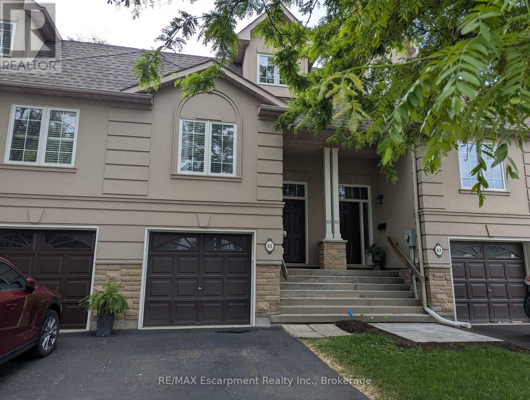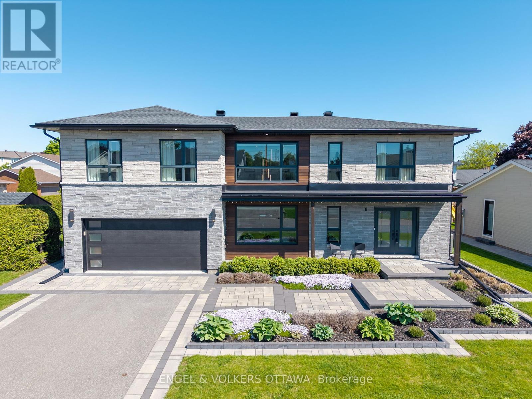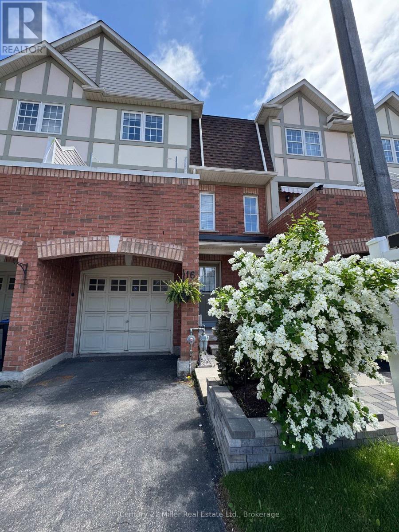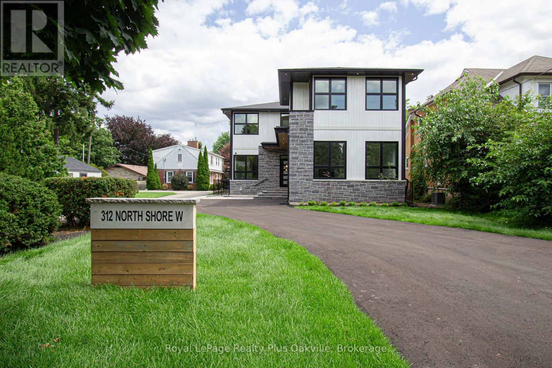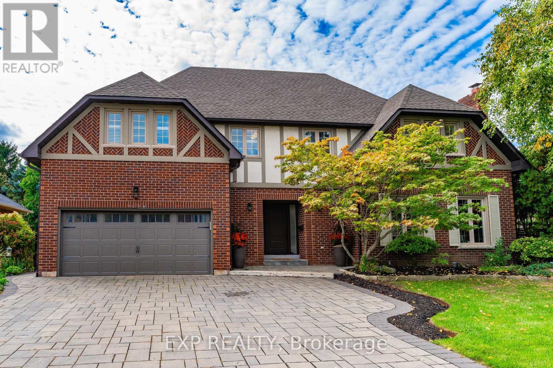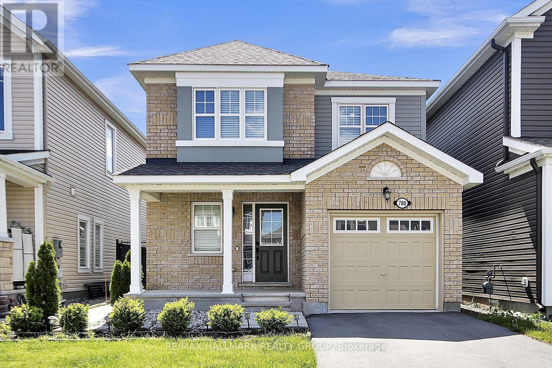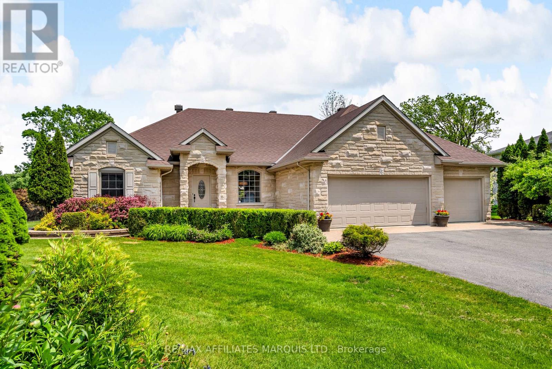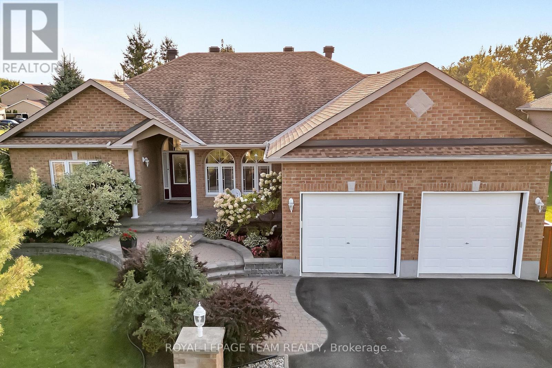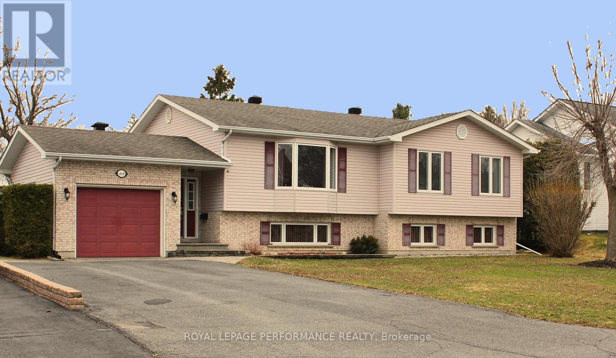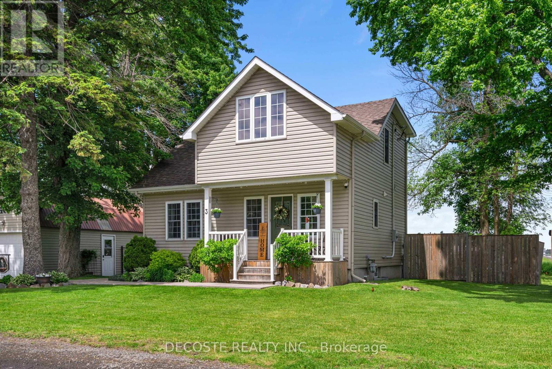186 Third Street
Collingwood, Ontario
Step into the timeless elegance of this one-of-a-kind century home, nestled in the heart of Collingwood on just under 1/2 an acre of lush, manicured grounds. This lovingly restored masterpiece seamlessly blends historic charm with modern luxury. From the moment you enter, you?ll be captivated by the soaring ceilings, grand light-filled rooms, and the stunning original millwork that tells a story of craftsmanship from a bygone era.\r\n\r\nThis extraordinary home boasts 5 spacious bedrooms, perfect for family and guests, along with 2 fully updated bathrooms that exude modern sophistication, and 2 convenient 2-piece bathrooms on the main level. The heart of the home is the beautifully renovated kitchen, outfitted with top-of-the-line appliances, designed for both everyday meals and elegant entertaining. Imagine relaxing in the screened-in porch or hosting unforgettable gatherings in the charming gazebo, surrounded by the serenity of the garden.\r\n\r\nWith an attached double car garage and plenty of space both inside and out, this home offers the rare opportunity to experience luxury, history, and comfort all in one. Don?t miss your chance to own this timeless treasure in the heart of Collingwood! (id:57557)
109 - 4 Kimberly Lane
Collingwood, Ontario
Welcome to Royal Windsor Condominiums in Beautiful Collingwood - This Brand new KNIGHT suite (1,500 Sq ft) has a two bedroom, two bathroom. 2 (tandem) assigned underground parking spaces and a storage locker are included with the purchase of this state of the art, condo with luxuriously appointed features and finishes throughout. Step into a modern, open-concept space filled with natural light, featuring luxury vinyl plank flooring, quartz countertops, smooth 9ft ceiling, soft-close cabinetry, and elegant pot lights throughout this spacious unit. Royal Windsor is an innovative vision founded on principles that celebrates life, nature, and holistic living. Every part of this vibrant community is designed for ease of life and to keep you healthy and active. Royal Windsor has a rooftop terrace with views of Blue Mountain - a perfect place to mingle with neighbours, have a BBQ or enjoy the party room located opposite the roof top terrace. Additionally, residents of Royal Windsor will have access to the amenities at Balmoral Village including a clubhouse, swimming pool, fitness studio, games room and more. It is worth a visit to the sales centre to tour this beautiful building. ALL HST is included in the price for buyers who qualify. Pictures include staged furnishings that have since been removed. (id:57557)
44 - 9 Swan Lane
Tay, Ontario
Nestled Within A Gated Community, Where Tranquility Meets Elegance, Crafted By MG Homes Builder Epitomizes Luxury Living At Its Finest. With A Meticulous Focus On Sustainability And Innovation, Our Custom-Built Homes Boast The Unparalleled Structural Integrity Of Insulated Concrete Forms (ICF) While Offering Breathtaking Views Of Tranquil Waters. Imagine Waking Up To The Gentle Lull Of Waves And The Soothing Embrace Of A Picturesque Water View. Whether It's Savoring A Morning Coffee On Your Private Deck Or Enjoying A Sunset Stroll Along The Shoreline, Every Moment Becomes An Opportunity To Cherish The Beauty That Surrounds You. Discover The Epitome Of Sophistication And Serenity At MG Homes Builder, Where Every Home Is A Masterpiece, And Every Day Is An Opportunity To Savor The Joys Of Luxury Living Amidst Nature's Beauty. Welcome Home. Images Are For Concept Purposes Only. Build-to-Suite Options Are Available. (id:57557)
3580 Linda Street
Innisfil, Ontario
A SHORT WALK TO THE WATER. Discover this all brick, 4 bedroom, 3 bathroom, family home with an additional main floor office space, ideally located in a sought-after, family-friendly area just steps from water access + the amenities of Friday harbor located next door. Situated on a beautifully landscaped lot just under half an acre, this property offers exceptional outdoor and indoor living. The main floor welcomes you with lots of natural light offering many windows and an inviting layout. The custom kitchen offers granite countertops, stainless appliances, gas stove and convenient side door to a covered porch perfect for barbequing. An elegant separate dining room with hardwood, is perfect for everyday living and hosting family holidays. The cozy sunken living room is open to the kitchen. Upstairs, the large primary bedroom is a true retreat, complete with an updated ensuite (featured in a magazine) + a private open balcony overlooking the lush backyard. Three additional bedrooms and a second updated bathroom offer the space any family dreams of. As you enter the lower level, the hardwood staircase leads you to the professionally designed basement perfect for hosting. Featuring a dry bar, custom fireplace, pool table, large TV to watch the game + plenty of space for the guys poker night. Step outside to enjoy the wraparound deck, a spacious patio perfect for entertaining + a custom designed front walkway. Additional highlights include a convenient 2-car garage with inside entry to main floor laundry, newer garage doors, fully fenced yard with rod iron fence, 2 sheds, driveway re-done approx 2014 with armor stone features, updated lighting and much more. This home is a rare find, so don't miss out. Above grade square footage: 2700 Below grade square footage: 1110. (id:57557)
502 - 1901 Pilgrims Way
Oakville, Ontario
Welcome to the highly sought-after Arboretum community! This bright corner unit with southwest exposure offers an ideal blend of comfort, style, and convenience. Just a short walk to shops, parks, and scenic trails, the location promotes an active, vibrant lifestyle. But with private amenities including a pool, exercise room, and library, you may never want to leave home. Natural light pours in from large windows on three sides, creating a serene, airy atmosphere throughout. Enjoy stunning sunsets from your oversized private patio perfect for relaxing or entertaining. Inside, you'll find elegant upgrades such as new flooring, pot lights in every room, and beautifully crafted molding. The kitchen boasts new appliances and abundant storage, ideal for home chefs. Offering two generously sized bedrooms, two full bathrooms, and a spacious living area, this home is designed for both comfort and functionality. The primary suite features a private ensuite, while the second bedroom is perfect for guests or a home office. Additional highlights include in-suite laundry and two ground-level parking spots a rare and valuable convenience. Don't miss this exceptional opportunity to live in one of the area's most desirable communities. (id:57557)
4060 10th Side Road
Bradford West Gwillimbury, Ontario
10+ Acres Executive Private Estate with No direct neighbours backing onto mature Simcoe County Forest - spectacular oversized 3 bed/3 bath ranch style bungalow with a modern touch and pride of ownership evident throughout the property. This amazing property boasts an oversized 3 bay workshop offering plenty of space for all your toys. This one of a kind piece of real estate has two road frontages to gain entry to the property with a second driveway and potential to sever and build 2+ additional homes. You will love exploring your estate from the front seat of your golf cart and enjoy the multiple cut trails and general serene landscape. The home boasts an attached 2 car garage, a spacious living room open to a raised dining room ideal for entertaining, a large eat in kitchen with a ton of natural light flooding in from multiple windows, a family room with huge brick wood burning fireplace, primary bedroom with walk-in closet, ensuite with soaker tub and sliding doors to the large deck. The landscaped back yard is complete with a deck, stone patio, pergola and hot tub to relax and enjoy after a long day or to enjoy with family and friends. The lower level has a secondary family room with a ton of space open to finish to your needs, which makes this the perfect home for a large or growing family! Under 5 Minutes to Bradford, Walmart and Tanger outlet Mall, Minutes to Hwy 400, 88, 89, 11 and New 413. (id:57557)
6492 13th Line
New Tecumseth, Ontario
This sprawling Ranch Bungalow style home offers main floor living with a fully finished walkout basement of over an acre of property. Conveniently located less than 10 minutes to the town of Alliston and all amenities. This quiet neighbourhood is surrounded by trees and fields and offers easy access to Highway 400 for commuters looking for the peaceful country life. The finished living space is over 3400 square feet plus an oversized double car garage with automatic garage doors. The main floor includes hardwood flooring throughout with porcelain flooring in the kitchen and Foyer. Main floor features an open concept Great Room/Dining Room with French Door entry. Executive kitchen features granite countertops, breakfast nook and stainless steel appliances. Family rm is off of the breakfast nook and opens to the pool. Inside garage entry there is a substantial closet and two piece bathroom. Office or 2nd main floor bedroom is conveniently located inside the front entry next to the master suite. The master bedroom has a well designed walk in closet, 3 piece ensuite and the main floor is complete with an office just inside the front door for those who work from home. There is a well appointed 2 piece bathroom on the main floor close the interior garage door access and generous closet. The lower level offers 3 more bedrooms, 5 piece bathroom, dry bar/recreation room and another family room. Laundry is located on the lower level with the storage room and cold cellar accessible from there. The lower family room walks out onto the yard and continues to mature trees and mix of sun and shade. Off the Great Room is the backyard oasis starting with a large composite deck, heated inground swimming pool and patio area with a fantastic pool house/shed just off of the pool. There is ample parking in the paved driveway. Upgrades include furnace/A/C, water softener, UV, lower level bath remodel, all interior and exterior doors and windows and automatic garage doors and openers. (id:57557)
437 - 415 Sea Ray Avenue
Innisfil, Ontario
Corner Penthouse suite in new "High Point" at Friday Harbour. One of the largest 2 Bedroom layouts with 1,010 sqft, 10' ceilings and situated with forest views across from the on-site walking trails. spacious 120 sqft deck off the open concept living/dining/kitchen. The Primary has a small walk in closet with custom closet organizer and a second lockable owners closet, as well as a beautiful ensuite bath with upgraded fixtures. The second bedroom is large and bright and near the second full bath. the open concept kitchen comes with new stainless appliances and an island that can accommodate a few barstools for casual dining. Lots of upgrades. Enjoy the outdoor in ground pool at the condo or head to the resorts beach club or other facilities on site to enjoy your down time. weekly entertainment at the waterfront pavilion brings everyone out at night, or just enjoy a quiet dinner at one of the great restaurants. (id:57557)
65 Fairwood Place W
Burlington, Ontario
Welcome to 65 Fairwood Place W, Burlington Executive Townhome Living at Its Finest. Step into refined comfort with this beautifully maintained executive townhome nestled in one of Burlingtons sought-after communities. Offering over 1955 sq ft of total living space, this 3-bedroom, 4-bathroom home perfectly blends modern updates with everyday functionality. The inviting tiled foyer leads you up into a bright, open-concept main floor featuring rich hardwood flooring, a gas fireplace in the family room (currently used as the dining room), and a kitchen with tile in a stylish herringbone layout. Enjoy cooking with stainless steel appliances, including a newer oven and dishwasher installed by the current owners. Upstairs, you'll find three spacious bedrooms including a spacious principal bedroom with feature wall, ensuite bathroom and large walk-in closet adding a touch of modern freshness. The fully finished basement offers a large rec room area for additional space for relaxing or entertaining, dedicated laundry area, and 2 pc powder room. Other recent upgrades include a Nest thermostat, Ring doorbell, Yale smart keypad at the front door and inside garage entry door. The fenced-in backyard offers privacy and a perfect space for outdoor enjoyment. Some additional highlights include a single-car garage with inside access. $75/month private homeowners association fee, covering exterior common ground maintenance, snow removal, and visitor parking. Don't miss your chance to own this exceptional townhome that combines convenience, style, and thoughtful updates throughout. Easy access to shopping, highways and GO Train. (id:57557)
8 Roselawn Court
Ottawa, Ontario
Welcome to 8 Roselawn Court a stunning custom-built luxury home in the highly sought after Craig Henry neighborhood. This exquisite residence combines elegance and comfort on a private court, featuring four spacious bedrooms, a den and five beautifully appointed bathrooms - making it the perfect sanctuary for families and entertainers alike.Step inside to an open-concept floor plan that seamlessly connects the main living spaces with both bold and neutral color palettes. Bathed in natural light from the large two storey windows, with motorized blinds offering both convenience and style, with a highlight being the ceiling height. A custom metal wine storage offers a unique touch, ideal for showcasing your collection and perfectly connects the living room and chefs kitchen, which is a culinary enthusiasts dream, complete with quartz countertops, high-end appliances, and a formal dining area highlighted by a striking feature wall fireplace. The hardwood staircase leads to a loft area overlooking the main level, which is the perfect flex space. The primary suite is a true retreat, featuring a luxurious ensuite and an expansive walk-in closet. A second bedroom also boasts its own ensuite and walk-in closet, enhancing the homes second level square footage. The finished lower level with an artistic vibe is designed for entertainment & leisure with a stylish wet bar in the recreation area and an exercise space. A dedicated media room awaits, equipped with cinema loungers, a projector screen/speakers for the ultimate movie experience.Step outside to a large, fully fenced backyard, ideal for gatherings on summer evenings with a composite deck ensuring durability and low maintenance, while beautifully landscaped interlock pathways enhance front curb appeal. Offering a two-car garage and generous parking, this home strikes the perfect balance of privacy and community. Experience the lifestyle in a prime location, close to all that Ottawa has to offer. Request a visit!. (id:57557)
16 - 3030 Breakwater Court
Mississauga, Ontario
Stylish, Spacious & Surprisingly Affordable! Rare 2+1 Bed, 3-Bath Townhome with Ultra-Low Condo Fees in Prime Mississauga. Here's your chance to own a beautifully maintained townhome with incredibly low condo fees of just $167.73/month! Whether you're a first-time buyer or looking to downsize without compromise, this home delivers unbeatable value in an ultra-convenient location near Cooksville GO. Boasting 3 separate entrances and a smart, flexible layout, this home has been lovingly owned for 20 years and is loaded with updates: new furnace (2023), new shingles (2024), new A/C (2020), and updated kitchen with brand-new countertops (2025). The bright main level offers endless possibilities as a cozy family room, a productive home office, or even a guest/third bedroom. Step out onto your private balcony with a retractable awning perfect for lazy weekend mornings or warm summer nights. Upstairs, enjoy two oversized bedrooms each with its own private ensuite ideal for families, guests, or roommates. With no direct neighbours in front or behind, you'll appreciate peace, privacy, and a rare open feel in a townhome setting. Just minutes to Cooksville GO for commuters, walk to Superstore, Home Depot, and shops. Steps from Parkerhill & Brickyard Parks for outdoor fun! This is the affordable, move-in ready lifestyle you've been searching for! (id:57557)
312 North Shore Boulevard W
Burlington, Ontario
Spectacular custom built dream home with gorgeous lake views located in beautiful Aldershot. No expense was spared, and no detail overlooked during the creation of this show piece! The attention to detail is everywhere, with the soaring ceilings, custom millwork, functional open concept flow! Notable refinements include generous use of stone both inside and out, hardwood, multiple spa ensuites, large functional principal rooms, spectacular chef's kitchen with top of the line Sub-Aero and Wolf built-in appliances, custom cabinetry, and oversized island for effortless entertaining, multiple fireplaces, and a soaring 2 story family room. Just under 7,000 sq ft of living space, this bedroom home has it all. Some images are virtually staged. (id:57557)
1340 Greeneagle Drive
Oakville, Ontario
Enjoy nearly 5000 square feet of finished living space in this beautiful home in prestigious Fairway Hills. The completely renovated main floor includes a stunning chefs kitchen (check the feature sheet for all the bells and whistles!), an open concept family room w/ wood burning fireplace, large windows to bring in tons of natural light, a separate living room with gas fireplace, office and main floor laundry all with new flooring throughout. The second floor features a large primary suite with walk-in closet and beautiful ensuite with a jetted tub and oversized glass shower. The second bedroom has its own ensuite and bedrooms 3 and 4 share the main bathroom. The fully finished basement has a bathroom, bar and plenty of space to set up a gym, theatre or host a pool tournament. No visit to this home is complete without checking out the private backyard with a large interlocking patio surrounding the salt water pool and built in bbq. See attached list for all features and upgrades. (id:57557)
5662 Wesson Road
New Tecumseth, Ontario
Prime Development Opportunity 3.7 Acres in a Desirable Community! Seize this rare 3.7-acre property in a highly sought-after community, adjacent to the thriving Treetops. Already completed Pre-Consultation Stage 1. This property offers the perfect mix of space, location, and future growth potential a unique situation for investors looking to create and build something extraordinary. With architectural drawings available, explore the possibilities for future development in this rapidly expanding area. Bolted one of the most beautiful towns in Ontario and its in high demand Designed for multi-generational living or rental income, the property features dual living spaces, each with its own entrance, kitchen, bedrooms, and bathrooms for privacy and flexibility. A separate live/workshop provides additional versatility, featuring 2 bedrooms, 2 bathrooms, a fully equipped kitchen, laundry, and an open workspace ideal for extended family, guests, or rental income. This is more than a home it's an exceptional investment in a fast-growing community. Don't miss out on this rare opportunity! (id:57557)
780 Logperch Circle
Ottawa, Ontario
Location! Half Moon Bay offers peaceful and tranquil community with homes and green space where the Jock River is central. This 4 bedroom home shows like new and has been well maintained! Situated on a quiet street, this Mattamy Primrose 11(Elevation C) model offers 1862 Sq Ft(as per Builder's Plan) with functionality, smooth ceilings and attractive upgrades throughout. Main level features open concept kitchen and a great room, and a separate dining room. Flooring: Ceramic, Carpet Wall To Wall. Wide hardwood staircase to the second floor. 2nd floor has 4 good sized bedrooms. One bedroom has built-in window seat with lots natural light and oversized window. Master bedroom has 2 walk-in closets and bath oasis, which features a freestanding oval tub, 2 sinks and walk-in shower. Large open basement with no obstructions and upgraded to larger windows, 3-piece rough-in allowing you to maximize space with your own design layout. Fully fenced yard. Schools and Minto Recreation complex are within walking distance. Nearby transit, shopping and restaurants. Parks, trails and nature along the banks of the Jock River are the highlights of this tranquil neighbourhood. 24 Hours irrevocable on all offers. (id:57557)
Ptlt31 Pleasant Valley Road
South Dundas, Ontario
This 0.5 acre lot is ready for you with a new entrance installed and a new survey has been completed. The property is just South of South Mountain and an easy drive down to the St.Lawrence. You won't have to worry about neighbours as this treed corner lot has farm fields to the North and west of it. Come take a look and and enjoy country living. (id:57557)
Lot 87 Portelance Avenue
Hawkesbury, Ontario
Looking to build your home in the growing community of Hawkesbury? Look no further! Fronting on a paved road; Enjoy the conveniency of all nearby amenities including La Cité Golf Club, Shopping, Pharmacy, Résidence Prescott Russell, Hospital, Grocery Stores, Schools and much more! This lot is zoned R2 residential with the option of Natural Gas and located minutes to the Long Sault Bridge and close proximity to Hwy 417 and Hwy 17. Don?t miss this wonderful building opportunity! (id:57557)
6677 Sutherland Avenue
South Glengarry, Ontario
Welcome to this exceptional executive bungalow, perfectly positioned on a spacious lot backing onto the 9th fairway of the Cornwall Golf & Country Club. Located on a quiet cul-de-sac, this home offers a lifestyle of comfort, elegance, and recreation.Step inside to a bright and welcoming foyer that opens into a grand living space with hardwood flooring, 9-foot ceilings, and expansive windows that flood the room with natural light and provide stunning views of the golf course. The gourmet kitchen is designed for both function and entertaining, featuring custom cabinetry, built-in appliances, abundant counter space, a breakfast bar, computer station, and a charming eat-in nook all overlooking the greens.The private primary suite is thoughtfully separated from the other bedrooms and features a spacious walk-in closet and a spa-like ensuite with double vanities, an oversized shower, heated flooring, and bath tub.Two additional generous bedrooms and a full 4-piece bathroom are located on the main level, along with convenient access to the garage and basement.Downstairs, the fully finished lower level offers incredible bonus space with a home gym, wine cellar, and an additional bedroom perfect for guests or extended family.Stay comfortable year-round with high-efficiency gas heating in this beautifully maintained home designed for both relaxation and entertainment. 24 hour irrevocable irrevocable (id:57557)
387 Ridgeside Farm Drive
Ottawa, Ontario
Nestled on a private, wooded 2-acre lot in prestigious Ridgeside Farms, this Landark Custom executive home, featuring 4+1 bedrooms and 4 baths, offers elegance, comfort, & functionality just 10 minutes from Kanata Norths high-tech hub. Thoughtfully customized at the time of construction in collaboration with Landark Homes, it showcases a full-width custom front porch, newly paved driveway, professionally designed and landscaped gardens and walkway and a three-car garage. The slate-tiled foyer opens to hardwood floors, architectural columns, and highlights the freshly painted interior & modern lighting throughout. The rear of the home including the kitchen, breakfast area, and family room was expanded to provide generous space and seamless flow. The gourmet kitchen features granite counters including stunning granite island and raised bar with seating for 5, gas stove, large island, and walk-in pantry. The family room includes a wood-burning fireplace with stone surround and custom mantle. A screened-in porch with wood accents & ceiling fan opens to a two-tier entertainment-sized deck. A main floor office, command center, & custom mudroom add flexibility. Upstairs offers a luxurious primary suite with a trio of windows, huge walk-in closet, and a stunning luxury ensuite. Three additional bedrooms, a custom loft, upgraded main bath w/quartz counters, & 2nd floor laundry complete this level. The builder-finished LL includes daylight windows, huge recreation rm, guest suite with cheater ensuite, kitchenette, media console, and full wall of cabinetry. Outside, the backyard is a true sanctuary, an idyllic setting with an inground pool and tranquil forest backdrop ideal for relaxing or entertaining. Generac generator, (covering approximately 70% of the home) adds piece of mind. 2 EV chargers (incl one dedicated TESLA charger) are negotiable. Association fee $600/year. 24 hours irrevocable on all offers. (id:57557)
1426 Spartan Grove Street
Ottawa, Ontario
Attractive all brick bungalow situated in Greely Orchard, this home is enriched with lovely renos sure to please and impress. An inviting living room with gas fireplace and a wall of windows instantly welcome you into the home. The formal dining room is generous in size and ready to host your gatherings. A redesigned kitchen encompassed the original 3rd bedroom to create a delight for any cook. Loads of counter space, storage and prep areas galore. The substantial island will accommodate all your guests! In the primary bedroom, an updated ensuite bath is sumptuous, tranquil and indulging. Generous walk in closet. At the opposite end of the home, the second main floor bedroom is next to the family bath. Main floor laundry. The fully finished lower level includes a family room with gas fireplace, large bedroom, workout space (flex) and full bath. Plenty of unfinished storage space. Cold storage. Lovely yard with loads of sunshine. Garden shed. Furnace/HRV (22), Washer/Dryer(21), Ensuite bath, Generator(19), Kitchen(17), Basement bath, Central Vac(16) (id:57557)
217 Liebe Terrace
Ottawa, Ontario
Welcome to this move-in ready executive townhome situated directly across Aura Park! Built in 2020, this townhome offers over 1,400 sq/ft of living space over 3 levels. Walking in, your large foyer gives you access to your laundry room with newer washer & dryer and extra deep garage which has additional space for bikes, storage or a workshop. Moving to the 2nd level you find the dining room with direct access to your front deck where you can BBQ this summer. This bright & fully open-concept level also has a spacious living room and Chef's kitchen with classic white cabinetry, Stainless Steel appliances, sit-up prep island, ample counter space and perfect view of the park across the street. The 3rd level hosts the stylish main bathroom, a well-sized 2nd bedroom and a generous primary suite with walk-in closet...both bedrooms also have clear views of the park! This home is conveniently located close to great schools, multiple parks, walking/biking trails, public transit, Trinity Crossing Shopping Plaza, Barrhaven Town Centre & Chapman Mills Marketplace. Great bonus features include 9ft ceilings on the 2nd level, custom light fixtures, custom blinds, luxury laminate floors on 1st & 2nd level, Smart myQ garage opener & Ecobee Thermostat. (id:57557)
6818 Riverview Drive
South Glengarry, Ontario
Well-maintained raised bungalow in picturesque Glen Water, just minutes from Cornwall. This home is nestled in a family oriented subdivision, a short walk to the Glen Walter park with its play structures, tennis courts, baseball diamond, soccer field and surrounded by a paved walkway. As you enter, you'll find a spacious entrance with a closet and access to the attached garage. A few steps up lead to the main floor, which features a living room with a bay window, as well as a combined kitchen and dining area. The large, bright kitchen offers ample cupboard and counterspace. The dining room is spacious enough for a large table and includes french doors that open to the deck and backyard. The home includes3+1 bedrooms and 2 full bathrooms. The living room, hallway, and bedrooms feature hardwood floors. The primary bedroom is generously sized, with a patio door to the deck and a cheater door to the bathroom. The finished basement boasts high ceilings and large windows. The cozy family room, complete with a gas fireplace, is extra-large and perfect for gatherings. An additional room could serve as an office or storage space. The laundry room includes a sink and combined utilities. Additional storage is available in the crawl space under the entryway. Outside, you'll find a large lot with a sunny backyard, a spacious two-tier deck with an oversized canopy, a shed, and gardens. The garage has a workbench and a back door to the patio area and backyard. This home truly shows pride of ownership! (id:57557)
3 North Beech Street
South Glengarry, Ontario
Stylish Living in a small town! Welcome to this truly special home on a beautifully oversized, treed double lot in Lancaster. Tucked along the quiet northern edge of town, this fully serviced property offers stunning sunset views and rare privacy with no rear neighbours. Step inside to discover a thoughtfully renovated 3-bedroom residence, designed for both relaxed living and effortless entertaining. The open-concept main floor is warm and inviting, featuring a spacious living area and a well-appointed kitchen with abundant cabinetry and generous counter space ideal for hosting friends or enjoying quiet evenings at home. A discreet 2-piece powder room completes the main level. Upstairs, the home continues to impress with three bedrooms, a beautifully updated 4-piece bathroom, and a convenient laundry nook adding a touch of luxury to everyday life. Outside, the fenced yard provides a private oasis, perfect for children, pets, or peaceful mornings with coffee in hand. Unwind in the hot tub while the evening breeze drifts in, or retreat to the detached garage, offering space for your vehicle and extra storage. Just a short walk to local amenities grocery store, library, pharmacy, and medical clinic this home offers the best of both worlds: quiet, upscale comfort with unbeatable convenience. Whether you're a first-time buyer or looking to downsize in style, this Lancaster gem is ready to welcome you home. (id:57557)
20198 County 2 Road
South Glengarry, Ontario
Looking for a waterfront property offering both Residential and Commercial opportunities! Look no further.... this prime waterfront property offers a custom multi-generation home built in 2017 on a lot that offers the possibility to open your own business, or just enjoy the views with your family and friends. This stunning home has open concept living with panoramic views to the St-Lawrence River and Adirondack Mountains. The owners took advantage of the fenestration to ensure a 180 degree view of this unique 3.02 acre waterfront lot. The main house offers a custom kitchen crafted by Artisan Kitchen and Bath, a living room with a high efficiency wood burning fireplace and spacious oversized hallways. On the second floor, wake up in your primary bedroom with stunning views, plenty of space and a walk-in closet. The roomy 5 pc bathroom provides ample space and privacy for the whole family with a large glassless walk-in shower, freestanding tub, a dual vanity with storage, and a water closet. The walk-out basement is an accessible in-law suite with direct access from the ground level patio. It offers a spacious kitchen, dining/living area, bedroom and 3 pc bathroom with grab bars and seat in shower stall. Still thinking about having your business, or you are a hobbyist with plenty of toys... no worry... the two large outbuildings will blow your mind. The heated/insulated detached garage or shop with attic storage is 22'x26' and the large storage garage has a 14' high garage door with 16' ceiling and is 26'x38'. The possibilities are endless on this waterfront property! Pictures were taken May 2024. (id:57557)

