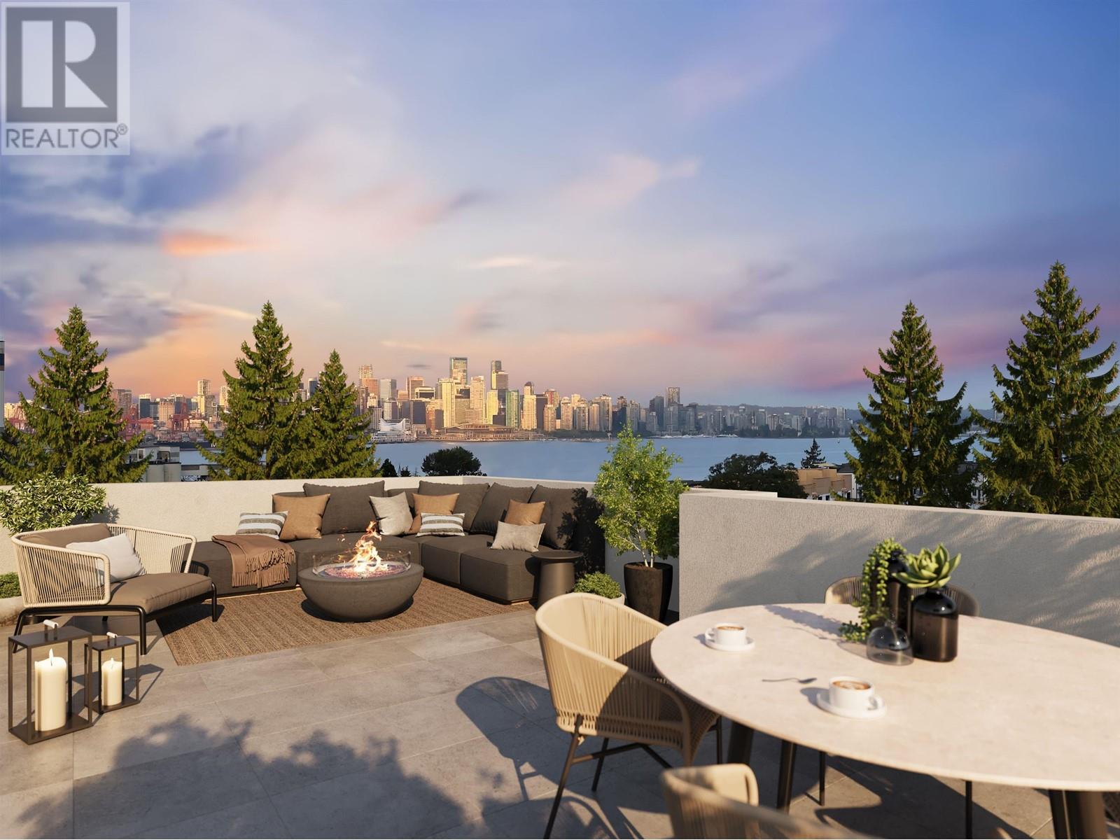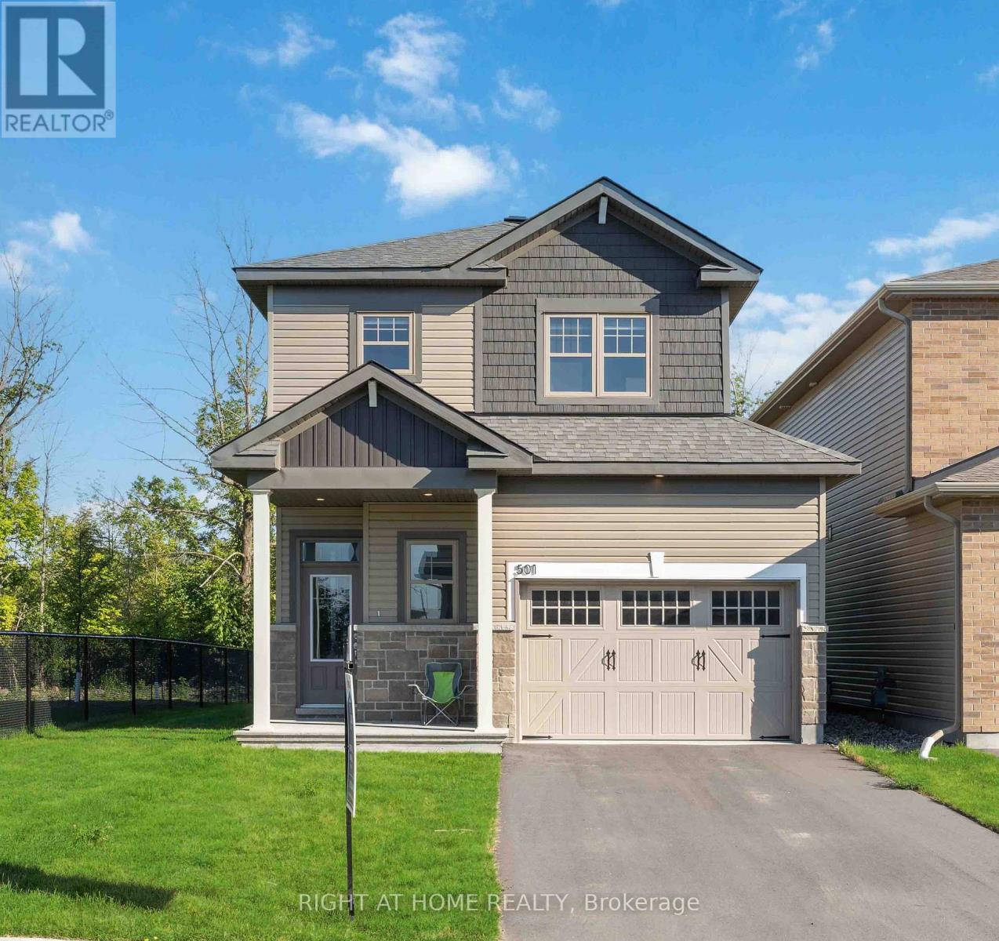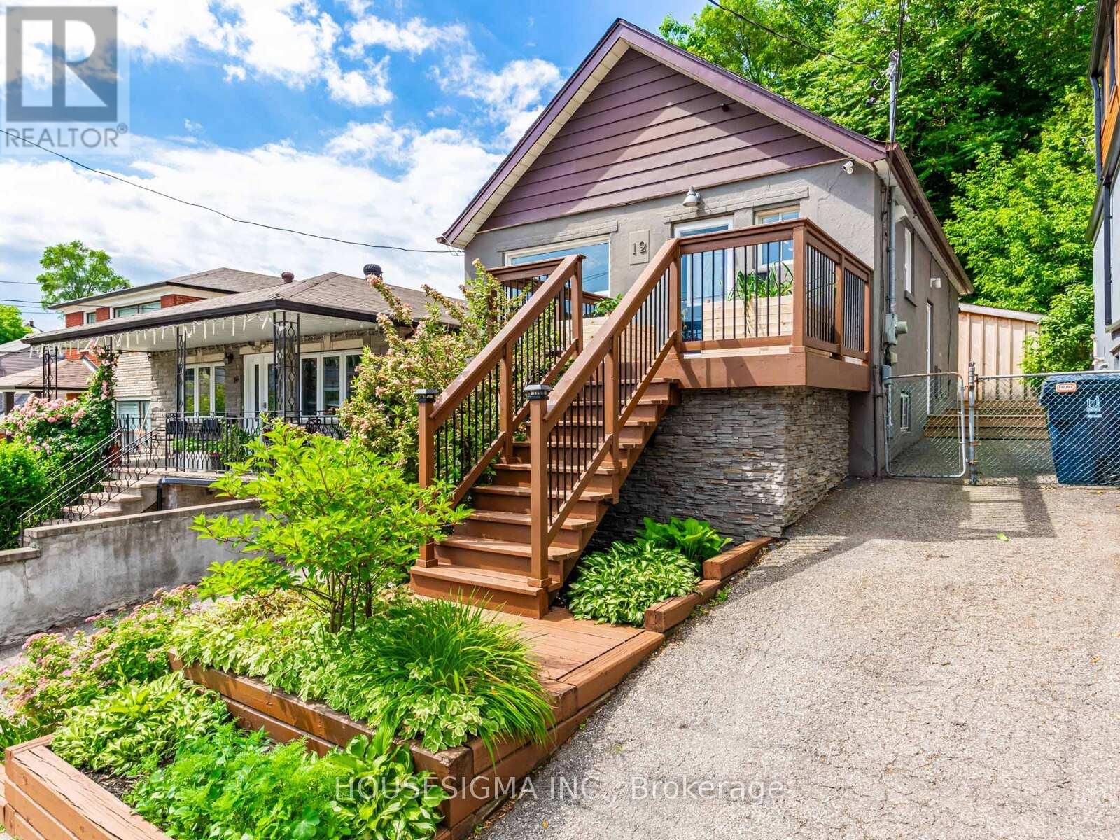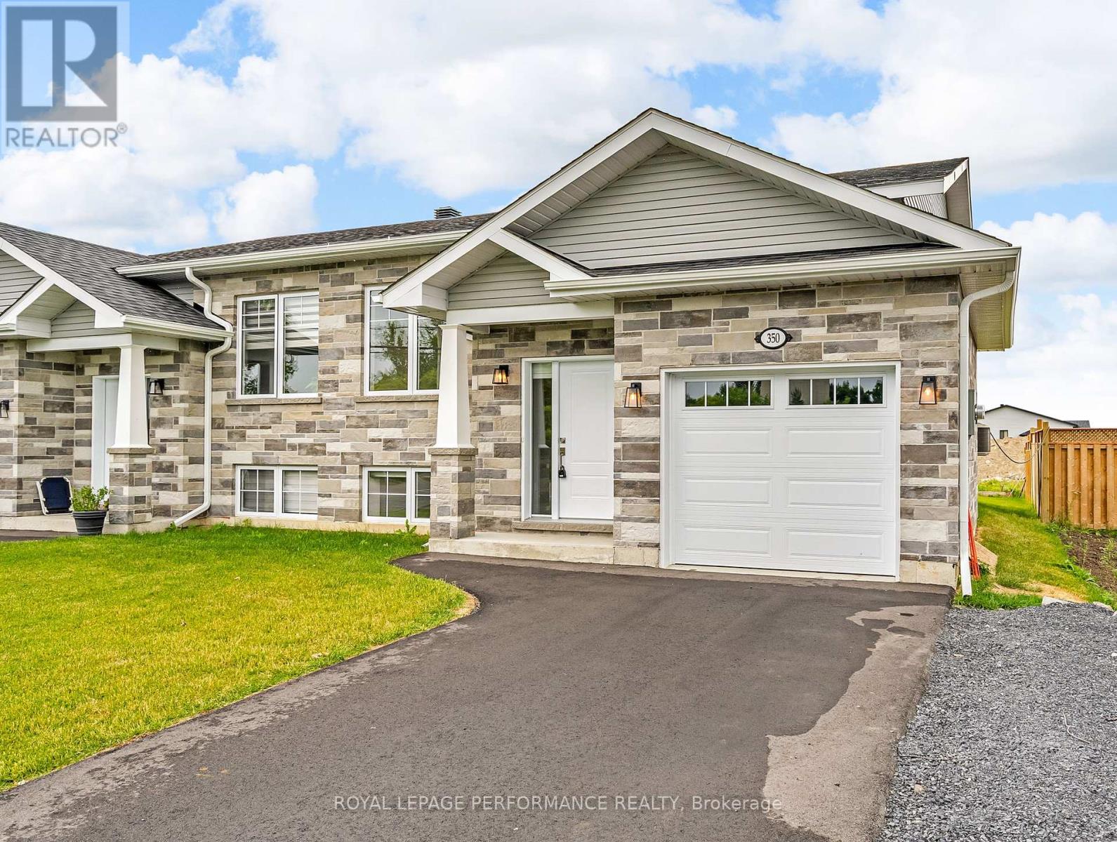226 602 E 2nd Street
North Vancouver, British Columbia
*ASK about our LIMITED TIME 5% DEPOSIT PROGRAM* Morrison Walk We invite you to Walk This Way ... From sleek architectural lines to thoughtfully curated spaces, Morrison Walk sets a new standard for urban living. Our efficient floor plans optimize space without compromising on comfort or style. Every home is carefully crafted with beautiful, generous outdoor spaces that are directly connected to the main living space. Beyond this unique offering of true indoor-outdoor living, the Vista homes at Morrison Walk feature expansive rooftop terraces built for entertaining and spectacular views. Close to Everything You Need. Morrison Walk is located just steps from Moodyville Park, a short stroll to Lower Lonsdale, and situated along the Northshore Spirit Trail that connects you to an extensive network of trail systems. Register at www.morrisonwalk.com to view all floor plans, pricing, availability, and incentives. (id:57557)
501 Paakanaak Avenue
Ottawa, Ontario
Built in December 2022, this exquisite detached home sits on a *premium corner lot* in the highly sought-after neighborhood of Findlay Creek. A welcoming covered front porch and the charming river rocks that enhance the *curb appeal*. As you step inside, a *spacious sunken foyer* with a built-in bench greets you, providing both style and functionality. The open-concept main floor design seamlessly integrates the living and dining areas, creating an ideal space for entertaining and family gatherings.The *upgraded L-shaped kitchen* is a chef's dream, featuring stainless steel appliances, gleaming quartz countertops, and a convenient appliance niche. Adjacent to the kitchen, you'll find a *mudroom with easy access from garage to basement with an income potential* and a door separation from kitchen.The second floor boasts an oversized primary bedroom, complete with a generous walk-in closet and a luxurious ensuite bathroom. Two additional well-sized bedrooms, a shared bathroom, and a convenient second-floor laundry room complete this level. The *newly finished basement* offers a full bathroom and a fully finished basement, providing you functionality and the extra sq ft for your everyday use. The expansive wooded lot provides privacy with *no rear neighbors* and *only one side neighbor*. The *extra-deep 107.22 ft * lot awaits your creativity. Don't miss the opportunity to make this beautiful home yours. Book your showing today! (id:57557)
12 Haverson Boulevard
Toronto, Ontario
Modern 2-Bed, 2-Bath Bungalow in Family-Friendly Silverthorn. Bright, open-concept home with renovated walkout basement ideal for kids or rental income (Zoned Duplex). All main living spaces on one floor for easy family living. Includes 2 legal parking spots, private backyard with all new decking and finishing, New storage shed. Walk to daycare, Bert Robinson Park, and new Caledonia LRT station. Steps to bike trails (Beltline, Eglinton, Silverthorn) connecting you to the Humber River, Waterfront, and more. Easy access to 401 & airport via Black Creek. (id:57557)
593 Latour Crescent
Ottawa, Ontario
Welcome to this Beautifully maintained 2-Storey Freehold Townhouse, ideally situated on a quiet Crescent perfect for First-time Buyers or Savvy Investors! This spacious and thoughtfully updated Home features 3 Bedrooms, a versatile Den/Office with elegant French door and 3 Bathrooms, including a convenient Cheater Ensuite off the Primary Bedroom. The Primary suite also offers a walk-in closet and a private 1-piece Ensuite with sink and vanity. Step into a Bright, Fully Renovated Kitchen (2024) complete with a cozy Breakfast Nook, Quartz Counter tops, newer Appliances: Refrigerator, Stove, Microwave/Hood-fan and Dishwasher (2022) and Patio doors leading to a Deck with Gazebo ideal for entertaining or relaxing outdoors. The main floor boasts Gleaming Hardwood and Ceramic flooring, a Refreshed Powder room (2025), and a charming Wood-burning Fireplace with a striking full Travertine finish that extends to the ceiling. The Fully Finished Basement adds even more living space, featuring Berber carpeting and a 3-piece Bathroom with in-suite Laundry. Additional highlights include: Freshly painted (2025), Single Attached Garage with Automatic door opener and remote, Central Air Conditioning, Therapeutic Jetted Tub, Updated Roof (2020), Furnace, Hot Water Tank, Windows and Front door replaced approximately 15 years ago, Fully fenced backyard. Located close to the buses, no rear neighbours as it is a church, within walking distance to schools, parks, and essential amenities, this move-in-ready gem is not to be missed. Book your showing today! NO CONVEYANCE OF ANY WRITTEN SIGNED OFFERS prior to 2:00 pm on the 3rd day of July, 2025 (conveyance includes but is not limited to presentation, communication, transmission, entertainment or notification of) (id:57557)
Upc2009 - 1035 Southdown Road
Mississauga, Ontario
Welcome to S2 Stonebrook Residences! Be the first to live in this brand-new, never-lived-in Upper Penthouse. This suite offers beautiful interior space with 2-bedrooms + Den, 3-bath and features 9' ceilings with floor-to-ceiling windows. Chef style white kitchen with full sized stainless steel appliances that includes induction cooktop, modern cabinetry, quartz countertop, a large center island with breakfast bar for convenience and entertaining. Newly installed designer lightings. Spacious primary bedroom complete with 2 large mirrored closets and luxurious 4 piece ensuite with his and her vanities. The second bedroom also comes with ensuite washroom and a mirrored closet. The den can be used as a separate dining area or as an home office as per your lifestyle. Includes 2 tandem parking spots (1 with EV rough-in). Top tier amenities include: 24-hour concierge, fitness centre with an indoor pool, whirlpool, sauna, and a landscaped terrace, yoga area, rooftop multipurpose room with bar, kitchen, and dining area, plus walkout terrace for entertaining, rooftop barbecue and dining areas, two furnished guest suites, bicycle storage, pet spa, lounge/library, billiard room, hobby and workshop room & car wash area. No smoking. Located in the Clarkson Village community, minutes from Jack Darling Memorial Park, Lake Ontario, Rattray Marsh Conservation Area, with multiple stores across the building including TD Bank, Metro, Canadian Tire, LCBO, Marks, Shoppers Drug Mart and many dining options. Close to multiple schools including Lorne Park SS. Steps from Clarkson GO, easy access to the QEW ensures a quick commute to downtown Toronto. Ideal for couples, professionals wanting to enjoy lake side living! (id:57557)
48 Parkland Crescent
Ottawa, Ontario
OPENHOUSE Sunday June 29th 2 to 4pm. Welcome to 48 Parkland Crescent in beloved Arlington Woods! This sprawling 4-bedroom, 2.5-bathroom home offers comfort, style and flexibility in this sought-after neighborhood. Featuring a double-car garage and a thoughtfully designed layout, this bungalow is ideal for families, down-sizers or anyone seeking a meticulously maintained home to make your own. The main floor boasts a spacious primary bedroom with double closets and private 3-piece ensuite. Three additional bedrooms share a full 4 piece bathroom. Enjoy the sun-drenched family room with large windows overlooking the inground pool, with a gas fireplace for your absolute comfort and enjoyment. The formal living room with adjoining dining room features double pocket doors - perfect for entertaining. The eat-in kitchen offers plenty of cabinetry, cooktop and built in oven, with microwave hoodfan, and ample storage also overlooking the beautiful lush gardens. Convenient walk through to laundry room and 2-piece powder room for your guests. Parquet flooring under all carpets, running throughout the main level, waiting to be refinished. The lower level expands your living space with a large finished recreation room, a separate play room or den, plus a spacious unfinished bonus room presents endless possibilities - create a hobby area, storage haven, additional living space or even a fifth bedroom. Nestled at the heart of this exquisite property lies the in-ground swimming pool, surrounded by immaculately landscaped grounds and mature cedar hedges offering peace and privacy. This home is ready for its next family! No offers until Thurs Jul 3 at 3pm, seller reserves the right to entertain preemptive offers (id:57557)
350 Tollgate Road E
Cornwall, Ontario
Welcome to 350 Tollgate, This semi-detached bungalow just built last year, offers the perfect blend of modern design, functional space, and low-maintenance living. Featuring 4 generously sized bedrooms and 2 full bathrooms, this home is ideal for families, Investors, down-sizers, or first-time buyers seeking comfort and convenience. The main floor boasts an open-concept layout with contemporary finishes, including a bright living and dining area that flows seamlessly into a well-appointed kitchen along with 2 bedrooms perfect for both everyday living and entertaining guests.Downstairs, the fully finished basement adds significant value with its 3rd bedroom along with its 4th bedroom which can also be converted to a spacious recreation room that can be customized as a home theatre, playroom, office, or gym. The lower level also provides excellent storage options and adds flexibility to meet changing lifestyle needs, including washer and dryer in the washroom. With quality craftsmanship throughout, this home is Vacant & move-in ready and designed to offer lasting comfort.Set in a family-friendly neighbourhood, the property also includes a Large back yard, attached garage along with a driveway for off-street parking, and is conveniently located. Whether you're looking for a stylish starter home or a comfortable place to settle down, this property checks all the boxes. (id:57557)
303 - 15 Legion Road
Toronto, Ontario
Beautifully furnished 1-bedroom, 1-washroom unit with parking available for rent in the sought-after Beyond the Sea Tower. This bright and spacious condo features an open-concept layout with floor-to-ceiling windows that flood the space with natural light. The modern kitchen is equipped with stainless steel appliances, granite countertops, a breakfast bar, and ample storage. Enjoy sun-filled living and dining areas with walk-outs to a spacious balcony from both the living room and the primary bedroom, perfect for watching sunsets. Additional features include a separate laundry area with a stackable washer and dryer, plus extra storage space for your convenience. Resort-style amenities include: Indoor pool, weight room, cardio room, two saunas, changerooms, library, movie theatre, three party rooms, and 24-hour security and free visitor parking. Prime location, close to grocery stores, TTC, highways, parks, restaurants, and just steps to the lake. (id:57557)
3097 Plum Tree Crescent
Mississauga, Ontario
>> High demand neighborhood. Lots of Quality Upgrades>>>. Professionally Landscaped Over-sized Backyard for family & friends to Enjoy, Double Car Garage & Covered Porch at Entrance with exterior Pot-Lights at Garage & Front Walkway, Metal Roof, Slate floors at Foyer, Hardwood Flooring, Crown Moulding, Pot Lights & Door Access to Inside from Garage. >> Must Be Seen to Be Appreciated! Don't Miss Out! (id:57557)
356 West Ridge Drive
Ottawa, Ontario
LOCATION! LOCATION! LOCATION! Situated in the highly desirable family friendly neighbourhood of Deer Run in Stittsville, this 3 + 1 bedroom 3.5 bathroom single family home is located on a huge corner pool sized lot across from soccer fields and a park. Easy access to to the Trans Canada trail for biking and nature walks, numerous parks, recreation facilities, all the shops and services this family friendly community has to offer, plus public transit outside the door, Elementary and High Schools from the Public , Catholic and French school boards for all your family's needs, easy commute to the 417 and 416 corridor, and so much more. Stittsville has it all!! This home features a stunning two-storey foyer, a huge Great Room with cathedral ceilings, family sized Dining Room with jatoba (Brazilian Cherry) hardwood floors, open concept kitchen and breakfast area with all new stainless appliances and rich black quartz countertops! Upstairs features 2 large secondary bedrooms and a shared 4 piece Main Bath. The Master Bedroom is huge taking up the entire back half of the home and comes complete with a WIC and 4 piece ensuite bath with separate shower and corner soaker tub. Downstairs is a teenagers haven with a 4th bedroom, 3 piece bath with standup shower and a huge recroom. The incredible value of this home is in its massive corner lot with perfect sun exposure. What a great place to raise your family. Build a pool, deck, patio, play structures for the kids, plant gardens, etc. Opportunities are endless to create your own private oasis. Book your showing today and move in for school in the Fall. The home is currently tenanted so please allow 24 hours for all showings.Pls Note: Most photos are staged from previous owner occupied. (id:57557)
78 - 1168 Arena Road
Mississauga, Ontario
Welcome To This Well-Maintained Applewood Heights Executive Townhome In Desirable Central Mississauga. Stylish. Low-Maintenance. Move-In Ready. This from top to bottom, renovated 3-bed, 3-bath townhome in Applewood has it all modern design, everyday comfort in functional space, and a location you'll love, home in one of the area's most coveted neighborhoods. From the moment you arrive, the attention to detail is clear featuring a thoughtfully landscaped front garden, sleek stone pavers, and an impressive limestone stairway that elevates the homes curb appeal.Great layout, Updated kitchen with quartz countertops, a breakfast bar and family room lead you to newer deck , solar lighting, and artificial turfperfect for relaxing or entertaining with The private, fully fenced backyard is your own low-maintenance retreat. The bathrooms have been tastefully updated, and the home boasts stunning hardwood flooring. Great Size Master Bedroom, offers a quiet escape with a full ensuite and generous closet space, while two additional bedrooms and a second full bathroom offer flexibility for families, guests, or a home office. The finished lower level includes a versatile flex space, laundry area, and direct garage access.Extra Crawl Space For Storage And Den Area. Walking Distance To Applewood Heights Park - Contains Dixie Curling Club, Applewood Heights Swimming Pool (id:57557)
3080 Nixon St
Port Alberni, British Columbia
IMMACULATE CHERRY CREEK RANCHER with approximately 2000 square feet of living space. This home features a spacious living room with adjoining formal dining room, a large well appointed kitchen with eating area and adjoining family room, 3 bedrooms (primary with a new custom 4 piece en-suite bath. Upgrades include a new heat pump and air exchange system, new vinyl flooring in kitchen area and new quartz countertops, vinyl thermal windows and a newer roof. An attached double garage with bonus room for hobbies or guests, a 3 season sunroom, an extensive rear deck and and a newer detached custom-built shop ( 30x24) big enough for your RV and a large truck and comfortable year round with hot water in-floor heating. The property is nicely landscaped and enjoys pastoral views to the south. Exceptional country living, close to golf course and hiking trails and only minutes to all of the amenities of the city. (id:57557)















