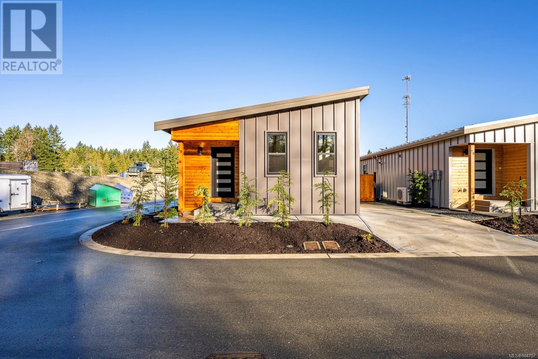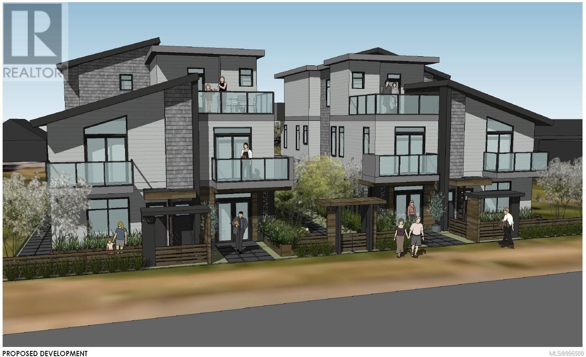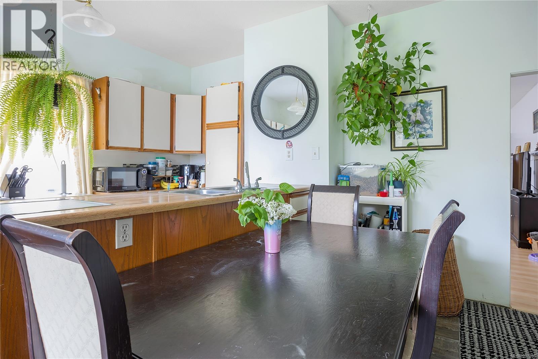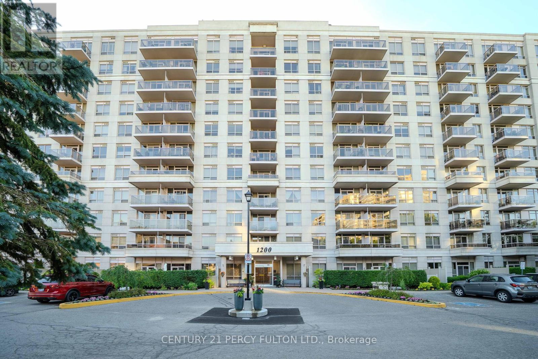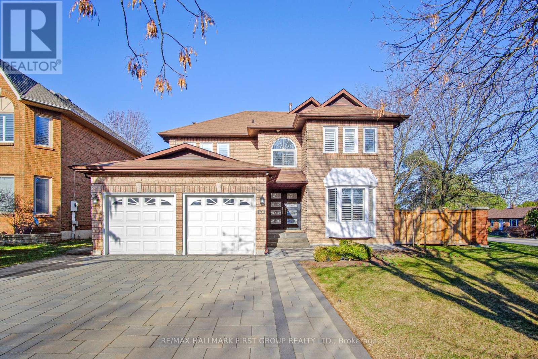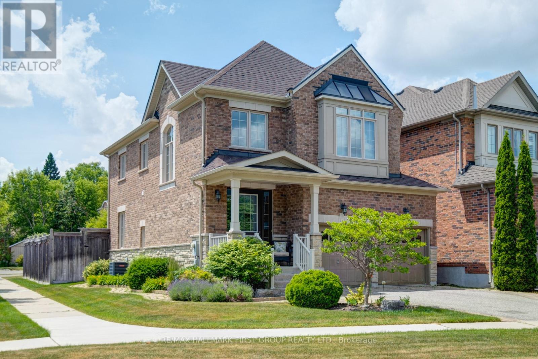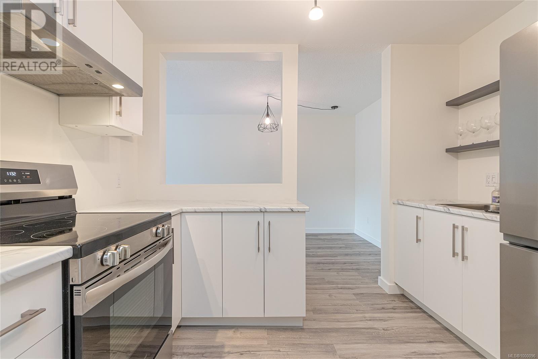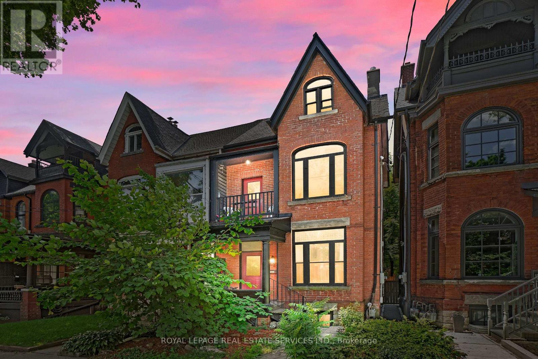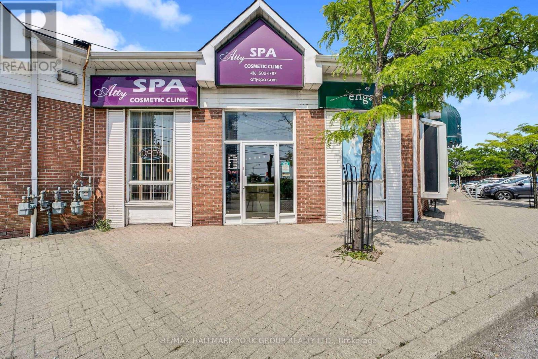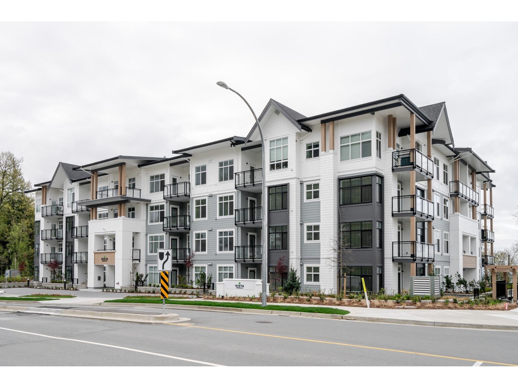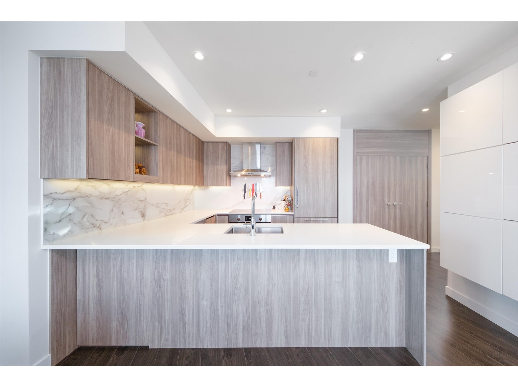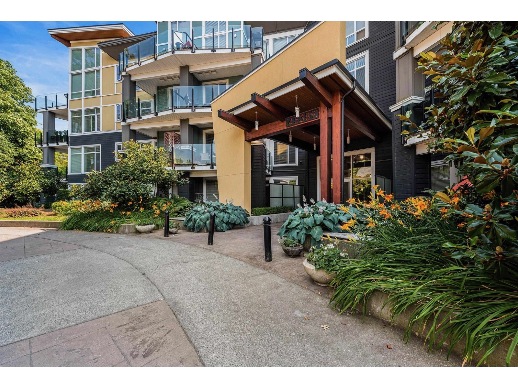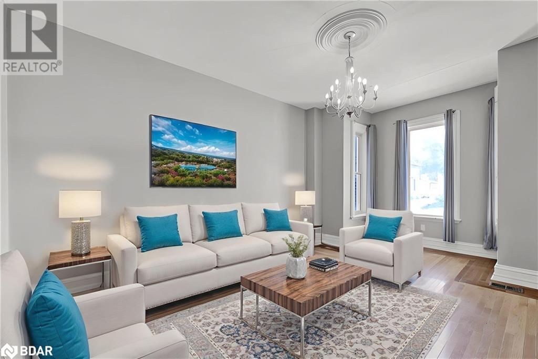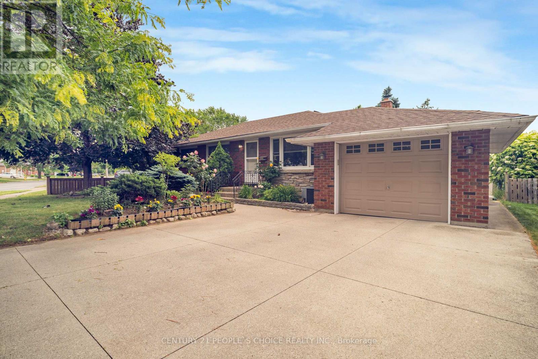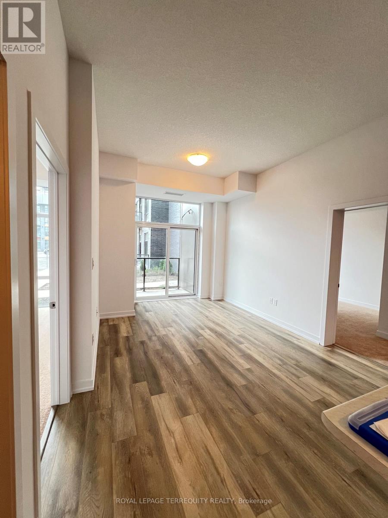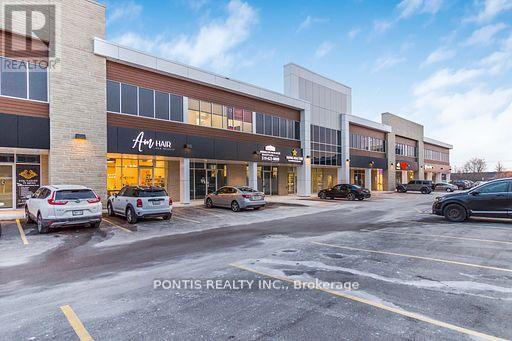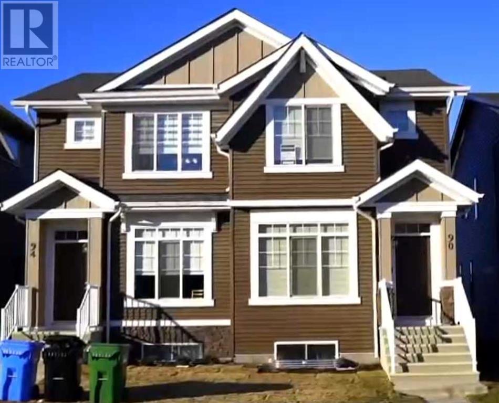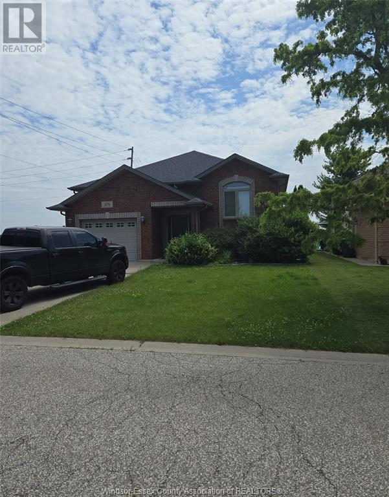24 3025 Royston Rd
Cumberland, British Columbia
New and improved specification! The Phase 2 Lewis model is a gorgeous contemporary style home spanning 1,104 sq ft, with 2 bedrooms, 1 bathroom and a dreamy south-facing private covered patio. You'll love the open concept kitchen dining layout with soaring 11 7' ceilings, tasteful fixtures and accents throughout, modern high gloss white kitchen cabinets, tiled backsplash and quartz countertops. Don't forget the full appliance package. Large laundry room with sink and upper cabinets. Vaulted ceilings continue through to the bedrooms with large windows giving plenty of light. With steel frame construction, metal roof and metal siding, maintenance is minimal. The homes are incredibly well insulated and the efficient mini split heat pump will keep you warm and cool. Enjoy the extra long concrete driveway, fenced backyard, landscaping, irrigation and a shed as standard. Enjoy the plentiful storage space with numerous closets and a 5' poured concrete crawlspace. GST applies (id:57557)
460 Irwin St
Nanaimo, British Columbia
Approved Development Opportunity – South Nanaimo 10 Townhouse like condos + 2 Commercial Units. Located in vibrant South Nanaimo, 450 & 460 Irwin Street offer a rare and ready-to-go development opportunity. Centrally positioned within walking distance to the scenic seawall and convenient shopping, this property combines an excellent location with an already-approved vision for the future. The project has a Development Permit approved by the City of Nanaimo for two multi-family buildings, each thoughtfully designed with five residential units + one CRU. Building A and Building B are mirror images, and the layout includes Unit 1: 1,000 sf + balcony (2 bedrooms), Unit 2: 758 sf + balcony (1 bedroom), Unit 3: 485 sf (1 bedroom), Unit 4: 660 sf + balcony, Unit 5: 660 sq ft + balcony + commercial space. The innovative design ensures appropriate parking for residents and supports much-needed ''missing middle'' housing — a critical type of housing that bridges the gap between single-family homes and larger apartment complexes. This is a prime opportunity to step into a project that aligns with Nanaimo’s growing demand for diverse, attainable housing. (id:57557)
532 Prideaux St
Nanaimo, British Columbia
This centrally located property in the heart of Nanaimo offers an exceptional opportunity for small to mid-scale developers looking to enter or expand within the multi-family market. Currently operating as a single-family residence with consistent rental revenue, the true value lies in the development potential already unlocked. The City of Nanaimo has approved a development permit for a well-designed fourplex consisting of four three-bedroom units, each with family-oriented floorplans and private exterior balconies. Notably, two of the units will feature limited ocean views. Designed with both community and privacy in mind, each unit features a townhouse-style entry with its own exterior door. This layout not only enhances curb appeal but fosters a sense of individual identity and ownership while still creating a cohesive community atmosphere—an increasingly desirable feature among modern homebuyers. This project is a rare find in the Nanaimo market, where new three-bedroom units are in short supply. The design directly addresses the growing demand for attainable housing by providing family-sized units that can serve both the end-user homeowner and the long-term investor. The development fulfills all City parking requirements and has been thoughtfully conceived as a missing middle solution—offering practical density without compromising livability or neighborhood character. With the Development Permit in place and a well-positioned floorplan design in a supply-constrained market, this is a strong candidate for a build-to-sell or build-to-hold strategy. Measurements Approx. Verify if important. (id:57557)
615 - 1200 The Esplanade N
Pickering, Ontario
Welcome to Discovery Place by Tridel, an award-winning builder renowned for quality and thoughtful design. This beautifully updated suite is located in a well-managed, gated community in the heart of Pickering City Centre, offering the perfect blend of comfort, convenience, and resort-style living. Completely renovated in 2020, this spacious 2-bedroom plus den layout features a modern kitchen with quartz countertops, a breakfast bar, stainless steel appliances, complemented by elegant flooring, upgraded baseboards, custom closet organizers in both bedrooms, and a stunning feature wall in the primary bedroom. The ideal split-bedroom layout provides added privacy, while the south-facing balcony is perfect for enjoying your morning coffee or winding down with a glass of wine. This move-in ready suite includes two parking spaces, a locker, and all-inclusive maintenance fees covering even cable and internet. The building offers top-tier amenities and 24/7 security. Just steps from Esplanade Park with year-round events, and walking distance to Pickering Town Centre, the library, medical facilities, shops, restaurants, and the GO Station, this location offers unmatched walkability and community living. A true gem in one of Pickering's most desirable condo communities. (id:57557)
2610 - 286 Main Street
Toronto, Ontario
Daydreamers welcome! Linx condos by Tribute Communities presents its most sought-after 2 bedroom, 2 bath, layout WITH PARKING! West facing panoramic views of downtown Toronto & Lake Ontario with evening sunsets as a backdrop are the perfect way unwind at home. The chic open-concept interior features almost 700 sqft of living space with an extra 105 sqft of outdoor balcony space; airy living/dining spaces with floor-to-ceiling windows & walkout to oversized balcony; modern kitchen with quartz counters & large centre island are perfect for entertaining; large primary bedroom with floor-to-ceiling windows & sleek 3 pc ensuite; generous 2nd bedroom; & spa-like 4 piece main bath! Centrally located in the vibrant Danforth Neighbourhood with extensive dining & shopping options around every corner! Easy access to Main St. Subway, 506 Streetcar, & Danforth GO "linking" residents to all corners of Toronto & its Suburbs. Top notch building amenities include fully equipped gym; all-inclusive party room with bar, kitchen, & dining spaces; Outdoor Terrace w/BBQ's; Kids Playroom; Tech Lounge; Bike Storage Room & Pet Spa! (id:57557)
1 - 734 Queen Street E
Toronto, Ontario
Prime retail opportunity in the heart of Riverside! High-visibility Queen St E location, just steps from the Broadview Hotel in one of Torontos trendiest neighborhoods. Approx. 1,100 sq ft of main floor space with high ceilings and excellent foot traffic. Includes one rear laneway parking space. Listed at $6,500/month net rent. (id:57557)
898 Darwin Drive
Pickering, Ontario
Step into this stunning quality built Coughlan home, perfectly nestled in a highly sought-after enclave! Situated on a corner lot, you can't help but notice the exceptional curb appeal, making a statement with an interlocked driveway, matching side path, and steps leading to a beautiful front door. that sets the tone for whats inside. The marble-floored entryway adds a touch of elegance, welcoming you into a bright, inviting space. To your right, the living room features a charming bay window with California shutters, seamlessly flowing into a formal dining area. The modern kitchen is a chefs dream, showcasing stainless steel appliances, gas range, ample cupboard space, and a spacious eat-in area that walks out to an oversized deck ideal for summer entertaining. Hardwood throughout the main level accompanied by stunning tile. The eye catching spiral staircase has been updated with iron wrought spindles, taking you upstairs to 4 spacious bedrooms, including a luxurious primary retreat with double door entry, walk-in closet and an upgraded spa-inspired ensuite which features a double vanity, standalone soaker tub, and a glass shower. The additional bedrooms are bright and functional with large windows and double closets. Two bedrooms are connected by an updated Jack & Jill washroom. A finished basement offers the ultimate flexibility with a rec room, gym area, 3pc washroom, and an extra bedroom for an office or guest suite. Located in sought after Dunbarton area with top-rated Gandatsetiagon Public School, parks, and a short drive to all major amenities & 401 - this home truly has it all! Windows, Shutters & Doors 2021. Master Bathroom, Powder Room, Staircase, Hallway & Kitchen Flooring, Kitchen Cabinets 2022. Driveway, side path, Front Steps 2020 (id:57557)
572 Grierson Street
Oshawa, Ontario
Charming Bungalow in Prime O'Neil Location Ideal for First-Time Buyers or Retirees! Welcome to this beautifully maintained bungalow in the heart of ONeil, one of Oshawa's most sought-after neighbourhoods. Perfectly suited for first-time buyers or those looking to downsize and avoid stairs, this home offers comfort, convenience, and character all in one.The main floor features 2 spacious bedrooms, a 4-piece bathroom, and a bright, open-concept living and dining area ideal for entertaining guests or cozy nights in. Enjoy easy upkeep with a mix of elegant hardwood and low-maintenance vinyl flooring throughout the main level. Downstairs, you'll find a freshly renovated basement (2025) with brand-new carpeting, a third bedroom, a 3-piece bathroom, and extra space for guests or hobbies.Step outside to your private backyard oasis complete with an inviting heated inground pool (liner 2025), beautifully landscaped gardens, a custom shed, and fully fenced yard for maximum privacy. It's your own personal retreat in central Oshawa. Located just one block from a scenic 2km walking trail and close to both elementary and secondary schools, this home is perfect for all stages of life. Enjoy a quiet street living lifestyle with parks, shops, and transit nearby. Dont miss your chance to own this turn-key gem in a prime location! (id:57557)
560 Gillmoss Road
Pickering, Ontario
Located in desirable South Rosebank near the Waterfront Trail and Petticoat Creek Park. Brookfield Homes Canterbury model. See floor plan attached, The foyer has a 2 storey height (18 feet) with a curved oak staircase and a long hall which accesses the step down mudroom and garage and main floor laundry on the way to the Great Room. The Great room includes the kitchen with a centre island, the eating area has a large built-in secretary's desk and walk out to the patio through double doors. The patio door walk out has a crank out canopy. Black Walnut engineered hardwood beyond the Foyer throughout the main floor as well as upstairs hall and bedrooms. Natural stone floors in the between level 2 piece bath. The Ensuite bath has a natural stone floor as well and a large shower and separate tub. The main bath has ceramic flooring. Granite kitchen counters with excellent drawer and cupboard storage plus a direct vent gas fireplace complete the setting of this large 9 foot ceilinged room which also includes a wired in Bose surround sound system. The house is 2250 sq/ft from the original builders plans. Purchased in 2012. At the time of purchase upgrades totaled around $118,000 dollars. A private west facing rear yard completes the features. (id:57557)
310 4724 Uplands Dr
Nanaimo, British Columbia
Welcome to this beautifully updated third-floor condo on Uplands Drive! This bright and spacious one-bedroom, one-bath unit features a desirable north-facing balcony and an open-concept layout with an additional den area—perfect for a home office or creative space. Recently renovated throughout, the condo showcases new flooring, a modern kitchen with upgraded cabinetry, stylish countertops, and stainless steel appliances, along with a refreshed bathroom. With a smart layout and approximately 800 sq ft of living space, there’s room to relax and entertain in comfort. Enjoy the convenience of being steps away from shopping, amenities, and public transportation. This condo is move-in ready and in excellent condition and its pet friendly (dog or cat) don’t miss your chance to view it! (id:57557)
21 Dawn Bay
White City, Saskatchewan
Welcome to 21 Dawn Bay. This home offers the ideal blend of privacy, comfort and space—all tucked into a quiet bay in White City. Greeted with hardwood floors and 9-foot ceilings, this open-concept layout flows seamlessly from the living room to the kitchen and dining area. The kitchen is bright and functional, with ample cabinetry, a large island, walk in pantry, stainless steel appliances and a gas stove. The spacious primary suite comes with a walk-in closet and 4-piece ensuite. Two additional bedrooms, a full bath and laundry room with cabinets and newer washer and dryer, complete the main level. Step outside to a fully fenced backyard. The deck with a canopy offers shade and comfort for outdoor dining and lounging. Finishing off this home is an impressive triple car garage with high ceiling. The garage doors have been upgraded with high lift conversion, allowing ample room for a car lift. Not only is the garage ready for a car enthusiast, the long driveway provides ample room for parking up to 7 vehicles. (id:57557)
1118 Denham Rise
Saskatoon, Saskatchewan
We are taking offers until Monday June 30th at 5:00pm. Call an agent to view!!!! This Hampton Village 2 storey certainly has the WOW Factor!!!!! Three Impressive sized bedrooms and 3 bathrooms all with in floor heating. The master bedroom is huge with a 3 piece ensuite, a walk in closet and some custom built in dressers with drawers and accented with quartz counter tops. On the main floor you walk into a spacious foyer that contains: a large closet, main floor laundry closet, a 2 piece bathroom, direct entry access to your 22x24 double attached garage that's insulated and drywalled and your awesome L shaped stairwell to the Top!!!!!! Kitchen, Dining and Living area are nicely open with views to your Beautiful backyard. French doors off the dining room open to a large 2 tiered deck with a 6 to 8 person hot tub for some nice evenings of star gazing!!!!! The yard is enclosed for children and pets and is meticulously maintained by the current owners. The kitchen has plenty of New York style cabinets, an island, built in dishwasher, microwave hood fan and some good lookin' stainless steel appliances. The lower level is open for development and is roughed in for a 4th bathroom, if needed. Come for a Tour!!!! You will be Impressed!!!!! Bring Your Cheque Book!!!! I Dare You!!!!!... As per the Seller’s direction, all offers will be presented on 2025-06-30 at 5:00 PM (id:57557)
1608 101st Street
Tisdale, Saskatchewan
You have waited, and now its here. Nestled along the Doghide River Valley the sprawling lot is 53x236 and has ample room for all kind of activities. The original home of 888 sqft was built in 1954 and with great care and detail, added on to in 2021 to form this beautiful 1700+ sqft gem. Open floor plan from front to back with large entry, corner kitchen, massive wet island, living area, dining area with views all around. There are 3 generous bedrooms with the master having its own walk in closet with organiser, and 4 piece bath. Main floor laundry and guest 4 piece bath along with garage entry finish off the main level. The lower level is part of the old home that is finished with a rec room, 2piece bathroom and plenty of storage. The attached 2 car garage has in floor heat, 9.5 ft ceiling and is 24 x 24 with a 9 x 24 workshop integrated to the side. The large deck covers the east side of the home and has an entrance from the master bedroom and the dining area. Boiler heat with air exchanger and hot water storage tank. Sask energy $110.00 per month. (id:57557)
103 1995 Cliffe Ave
Courtenay, British Columbia
A beautifully renovated office space suitable for a variety of business and retail ideas. This 654 sqft space offers a modern design, and features a reception area, three offices or treatment rooms, storage, and a two-piece washroom. There is a heat pump providing excellent climate control with each space having its own air conditioning zone, plus sunscreen film was added on the windows for additional privacy. The building itself has recently undergone significant renovation including siding, windows, and the roof. Airpark Plaza provides excellent parking and there is signage opportunity on the exterior and windows. For more information, contact Christiaan Horsfall at 250-702-7150. (id:57557)
4325 55 St
Drayton Valley, Alberta
Welcome to your new haven of comfort and convenience! Nestled at the end of a peaceful cul-de-sac, this beautifully maintained 5-bedroom home offers the perfect blend of space, privacy, and charm. The main level features a bright living area, a well-appointed kitchen with ample storage, and 3 bedrooms. The primary suite boasts a 4 pc ensuite and a good sized closet. Downstairs houses 2 large bedrooms, another bathroom/ laundry and a family room with tons of space. Also find a workroom attached to the utility space! Central air will keep you cool during the summer months too. Outside, enjoy a cozy, low-maintenance backyard—perfect for relaxing evenings, small gatherings, or letting your pets roam safely. With its prime location in a quiet, family-friendly neighbourhood and close to schools, parks, and everyday amenities, this home offers both comfort and convenience! — Other updates include Vinyl plank flooring, Furnace & AC(2021), shingles (2024), front door, & a newer fridge too. (id:57557)
7515 184 St Nw
Edmonton, Alberta
STAND ALONE SINGLE FAMILY HOME w/ FULLY FINISHED BASEMENT & OVERSIZED DOUBLE GARAGE FOR UNDER 435K IN WEST EDMONTON!! This move-in-ready home offers almost 1,700 sq ft of fully finished living space, offering 3 bedrooms, 3 bathrooms, & a finished basement. The bright, modern kitchen features updated cabinets, countertops, fridge, stove, built-in dishwasher, over-the-range microwave, & a new PVC window overlooking the backyard. Recent upgrades include; Shingles, newer WINDOWS, hot water tank (Aug 2021), and furnace (Nov 2021). Every room has fresh paint, stylish new light fixtures, bathroom vanities, sinks, and taps. The fully finished basement adds a spacious rec room, laundry room, and a full bathroom. Located in Lymburn- a mature, family-oriented neighbourhood walking distance to school, park and public transit, this is perfect for first-time buyers or investors—move in this summer and enjoy! Whitemud Drive, Henry and West Edmonton Mall are within a couple of minutes away! (id:57557)
7947 Creekside Drive
Rural Grande Prairie No. 1, Alberta
Welcome to 'Taylor .52' by Homedge. This stunning 2392 sq ft bungalow sits on a 0.81 acre lot backing South towards Bear Creek Valley. Hardie board, stone and timber elements compliment the exterior of the home. Stepping inside from the covered front entry way, you'll find stunning views of the trees from the 13' great room ceiling and windows to the floor across the back of the home. An oversize gas fireplace with gorgeous marble detail is in the perfect spot for cozying up and taking in the scenery. The contemporary and warm colour palette through the interior of the home includes beautiful wall panelling detail, hardwood and tile floors, quartz counters, architectural lighting - and black triple pane windows offer striking contrast. The well appointed kitchen includes integrated french door fridge and bottom freezer, integrated Bosch dishwasher, 36" dual fuel range with integrated range hood above, and built in microwave. A convenient butler pantry off the kitchen has a bar sink - perfect for a coffee station, and the attached walk through pantry has access from the garage entry - perfect for unloading groceries on your way in! There is a powder room tucked away just off the living area. The bedroom wing offers 2 large bedrooms (or a guest room and office) with a double sink jack and jill bath in between, plus a separate laundry room. The primary suite - boasting windows with views of the trees, has an ensuite of your dreams with a free standing soaker tub, a custom tile & glass shower, a private water closet, separate vanities, and of course, a generous walk in closet. The finished & heated 3 car garage has hot/cold taps. There is plenty of room for RV parking and a rear detached garage. Currently in finishing stages now! (id:57557)
3201 - 138 Downes Street
Toronto, Ontario
Luxurious Menkes-Built Condominium with Lakeshore Lifestyle Living - Welcome to this elegantly designed condo offering a practical layout and a spacious balcony with breathtaking, unobstructed views of the Toronto skyline. Thoughtfully separated kitchen, dining, and living areas create a functional and stylish living space. The primary bedroom features a large window and ample closet space, while the versatile den can easily be used as a second bedroom. Two modern washrooms add convenience and comfort. Ideally located just steps from the TTC, abrand-new Farm Boy grocery store, Loblaws, LCBO, major banks, scenic beaches, walking trails, and more. This move-in-ready home offers the perfect balance of luxury and lifestyle. (id:57557)
31 Major Street
Toronto, Ontario
Discover A Rare Opportunity To Own A Beautifully Renovated, Turnkey Triplex In One Of Toronto's Most Walkable And Sought-After Neighbourhoods. Situated On A Picturesque, Tree-Lined Street In Harbord Village, This Victorian Semi Offers Effortless Access To Transit And Is Ideally Located Just Steps To Kensington Market, The University Of Toronto, And An Eclectic Mix Of Boutiques And Celebrated Eateries. The Upper Two Levels Are Dedicated To A Thoughtfully Designed 1,274 Sq. Ft. Owners Suite, Where Natural Light Streams Through Spacious, Open-Concept Living And Dining Areas. High Ceilings Enhance The Sense Of Openness. The Second Level Features A Large, Well-Appointed Kitchen With Island Seating, A Tasteful Four-Piece Bathroom, In-Suite Laundry, And A Flexible Den With Walkout To A Private Balcony. A Red Brick Feature Wall Adds Warmth And Character, Creating A Sense Of Charm And Timelessness. The Third Level Offers Two Generous Bedrooms, A Second Full Bathroom, And Access To Another Large Outdoor Terrace, A Comfortable Space To Ease Into The Day Or Wind Down At Night. The Main And Lower Levels Offer Self-Contained One-Bedroom Suites, Each With High Ceilings, Private Laundry, And Currently Occupied By Excellent Tenants. At The Rear, Enjoy The Added Convenience Of Two-Car Laneway Parking, A Rare And Valuable Feature In The Neighbourhood. This Is An Ideal Setup For Those Looking To Offset Living Costs With Rental Income Or For Investors Seeking A Stable, Low-Maintenance Asset. A Versatile And Well-Located Property In A Neighbourhood Known For Its Charm, Community Feel, And Lasting Value. (id:57557)
1927 - 251 Jarvis Street W
Toronto, Ontario
A rare downtown find with owned parking included. Welcome to Dundas Square Gardens! This modern 1-bedroom + den suite offers stylish, efficient living in the heart of Toronto. Steps from TMU, Dundas Square, the Eaton Centre, transit, and more, this location delivers true urban convenience. Inside, enjoy laminate flooring, stainless steel appliances, quartz countertops, and ensuite laundry. The den provides flexible use as a home office or guest room. Building amenities include a rooftop pool, fitness centre, 24-hour concierge, and more plus a locker for extra storage. (id:57557)
1803 - 11 Yorkville Avenue
Toronto, Ontario
Welcome to Suite 1803 at 11 Yorkville, a stunning two-bedroom, two-bathroom residence in one of Torontos most prestigious addresses. Located in the heart of Yorkville, this suite offers sophisticated urban living with upscale finishes, functional design, and breathtaking city skyline views from your private balcony.This thoughtfully designed suite features a bright and spacious open-concept living and dining area, floor-to-ceiling windows that flood the space with natural light, and a modern kitchen outfitted with integrated high-end appliances. The primary bedroom includes a luxurious ensuite bathroom and generous closet space, while the second bedroom is perfect for guests or a home office. Both bathrooms feature sleek, contemporary finishes. Step out onto the private balcony and enjoy panoramic views of the city skyline ideal for relaxing or entertaining. Residents of 11 Yorkville enjoy access to a full suite of premium amenities, including a 24-hour concierge and security, a fully equipped fitness centre and yoga studio, a spa-inspired wellness area, indoor/outdoor pool, and a rooftop terrace complete with lounge seating and BBQ facilities. The building also offers elegant common spaces such as a party room and private dining areas, perfect for hosting guests or unwinding in style. Perfectly situated at the intersection of luxury and convenience, this address is just steps from the Bloor/Yonge subway station, offering seamless connectivity to the rest of the city. Enjoy world-class shopping along Bloor Street, fine dining, art galleries, and vibrant cultural venues, all within walking distance. (id:57557)
1030 - 543 Richmond Street W
Toronto, Ontario
Welcome to Pemberton Groups 543 Richmond Residences at Portland, a contemporary urban retreat located in the heart of the Fashion District. This stylish 1-bedroom plus den, 1-bathroom suite offers a functional layout, modern finishes, and a private balconyperfect for relaxing or entertaining.Ideally situated just steps from the Entertainment District and minutes from the Financial District, this location offers unmatched access to the citys best dining, shopping, nightlife, and public transit.Residents enjoy exceptional building amenities including a 24-hour concierge, fully equipped fitness centre, party and games rooms, an outdoor pool, and a rooftop lounge with panoramic views of the city.A perfect choice for professionals or couples looking for comfort, convenience, and style in one of Torontos most vibrant neighbourhoods. (id:57557)
62 Lakeview Avenue
Toronto, Ontario
Tucked away on one of downtown Toronto's most picturesque, tree-lined streets, 62 Lakeview Avenue is a rare Victorian treasure offering both timeless charm and modern versatility. This city-approved, three-unit semi-detached home is the perfect fit for those seeking a vibrant urban lifestyle with built-in flexibility ideal for owner-occupiers looking to offset mortgage costs or investors searching for a character-filled valuable addition to their portfolio. Live in one unit and rent out the others, or fully lease the property and capitalize on strong rental potential in one of Toronto's most desirable neighborhoods. Just steps from the trendy Ossington strip and the lush expanse of Trinity Bellwoods Park, this home offers unbeatable access to cafes, shops, restaurants, and green spaces that define downtown living. Each level of the home tells its own story: the upper suite boasts an airy open-concept layout with a sun-drenched balcony and a third-level loft framed by expansive glass doors overlooking the treetops. The main floor is a light-filled retreat with soaring ceilings, stained-glass details, and direct access to a peaceful backyard. Downstairs, the lower-level suite impresses with a fresh, modern design that will appeal to discerning urban tenants. Whether you're envisioning your dream home with income potential or adding a standout property to your investment portfolio, 62 Lakeview Avenue delivers exceptional value and lifestyle in equal measure. (id:57557)
174 Bellwoods Avenue
Toronto, Ontario
Luxury Townhome for Lease in Prime Downtown Location! Just steps from the vibrant shops, cafés, and restaurants of Dundas Street and the beauty of Trinity Bellwoods Park, this bright and stylish executive rental offers high-end finishes, soaring ceilings, and a modern open-concept layout. Fully renovated with hardwood floors, pot lights, granite counters, and a sleek kitchen with a center island perfect for entertaining or everyday living. Ideal for a professional, couple, or small family seeking a sophisticated home in one of Toronto's most desirable neighborhoods. Bonus: 4th bedroom converted into a custom walk-in closet. Don't miss this rare opportunity! Obtaining parking permit from city for street parking is available. (id:57557)
Laneway - 513 Ossington Street
Toronto, Ontario
Live in style & privacy in this new 2-bedroom, 1-bathroom LANEWAY HOUSE offering comfort &privacy. The main floor features an open concept kitchen, dining/living area, w stainless steel appl, pot lights, heated & laminate flooring. Upstairs are 2 bedrooms, Washer/Dryer & new 3pcebathroom. Enjoy year-round comfort with all utilities included. This thoughtfully designed home is tucked away from the main street ideal for those seeking a quiet, urban retreat. (id:57557)
2111 - 30 Ordnance Street
Toronto, Ontario
4 Year New . Open Concept 1 Bedroom With Balcony Unobstructed Lake ! Cn Tower Views From This Extensively Upgraded 1 Bed In The Heart Of Liberty Village. Mins To Liberty Village, Trinity Bellwoods Park & Stanely Park. A Great Open Concept Floor Plan, High 9' Smooth Ceiling, Floor-To-Ceiling Windows With Sliding Doors. (id:57557)
A17 - 2012 Sheppard Ave Avenue E
Toronto, Ontario
Exceptional opportunity to own a well-established spa and tanning business with over 23 years of proven success in a high-traffic plaza near Sheppard and Don Mills in North York. This family-run business offers a turnkey setup with an existing loyal clientele and a full range of in-demand services including facials, nails, tanning, and Botox treatments. Located in a vibrant and busy plaza with excellent visibility and foot traffic, the business comes fully equipped with all furniture and equipment included. The current owner is retiring and looking for a passionate buyer to continue its legacy and take it to the next level. With low rent, strong community presence, and ongoing support from the seller who is willing to provide training a few times per week this is an outstanding opportunity for a motivated entrepreneur to step into a profitable, respected business in one of North York's most sought-after areas. (id:57557)
15796 95a Avenue
Surrey, British Columbia
Nestled in the highly sought-after Fleetwood area, this exceptional property offers endless potential for both families and investors. Situated on an impressive 7,000+ sqft lot, this home features 3 spacious bedrooms and 3 bathrooms, providing ample space for comfortable living.Enjoy the tranquility of the green space in the backyard, perfect for hosting summer barbecues, gardening, or simply unwinding in nature's embrace.Located in a family-friendly neighborhood, you're just moments away from top-rated schools, parks, shopping, and public transit. Whether you're looking to settle down or add to your investment portfolio, this property is a rare find in a prime location.Don't miss this incredible opportunity to own a piece of Fleetwood's charm.OPEN HOUSE BY APPOINTMENT ONLY SAT JUNE 28 & SUN JUNE 29 (id:57557)
106 33920 Best Avenue
Mission, British Columbia
Discover comfort and style in this thoughtfully laid out 2-bed, 2-bath ground floor corner unit in the prestigious Westminster Plateau community. Enjoy the ease of single-level living with the bonus of a generously sized patio, ideal for morning coffee, evening lounging, or hosting friends and family. This southwest facing home is filled with natural light and offers charming peek-a-boo views of the Fraser River. This is one of the best floor plans in the development. The kitchen features an oversized island and sleek Samsung appliance package, flowing into the open-concept living and dining area-perfect for entertaining. Added conveniences include air conditioning, two secure parking spots, and a storage locker. Residents also enjoy access to top-notch building amenities such as a rooftop patio, fitness centre, children's play area, and a party/games room. Home is where your storey begins! (id:57557)
4105 9887 Whalley Boulevard
Surrey, British Columbia
Welcome to Penthouse 4105 at Park Blvd by Concord Pacific! This stunning 2 bed + large den home offers breathtaking panoramic views-even from the den-and a spacious private patio perfect for entertaining. Luxurious finishes include air conditioning, quartz countertops, marble tile backsplash, Kohler fixtures, and premium upgraded appliances. Enjoy world-class amenities: indoor pool, steam room, sauna, fitness centre, badminton court, sports lounge, business centre, and full-time concierge. This exceptional home comes with 2 oversized parking stalls on P1 and 4 storage lockers-incredibly rare and valuable extras. Located in Surrey's fastest-growing community, you're just steps to the SkyTrain and minutes from parks, restaurants, SFU, UBC, and shopping at Central City. An unmatched lifestyle (id:57557)
109535 Rg Rd 165
Rural Mackenzie County, Alberta
Are you looking for "Peace & Tranquility" or perhaps you are tried of that long commute to work each day, Well your search is over. This older 5 Acre Homestead is just off the pavement on the Rocky Lane Road is just a mere 18 miles east of High Level. Surrounded by trees is where you will find this GEM of a property. All you need to do is design or place your dream home on site, the Garden Spot is awaiting your "Green Thumb"... Even the services are already there. All that's left is totally up to you... (id:57557)
12 Rustico Road
Whitecourt, Alberta
This is an incredible property perfect for a large or growing industrial business. Easy to get in and out of this industrial park, and centrally located near Whitecourt, perfect for companies servicing Edson and Fox Creek. With these 16 foot doors and gated compound, this setup is ready for your business. (id:57557)
210 Southview Road
Barrie, Ontario
SPACIOUS HOME WITH A REGISTERED SECOND SUITE IN A PRIME NEIGHBOURHOOD! Welcome to 210 Southview Rd in the enclave of Minet’s Point, a gem within a 5-min walk to the Minet’s Point waterfront Park on Kempenfelt Bay. Swim or launch your canoes, kayaks, paddle boards, or windsurfers from this beautiful park. This family-friendly and quiet location is also 5 mins to the trails of Kempenfelt Bay. Ride a bike along the bike path or walk into downtown Barrie for a coffee or dinner out in 15 mins around the lakeshore. The hustle and bustle of Barrie with its shops and restaurants is also a 5-min car ride away but not heard of from this peaceful location. There are English and French schools available close by, and the neighbourhood is a wonderful place to raise a family. The property is set on a beautifully manicured 50 x 155 ft lot, ideal for outdoor living. The property features a fully fenced backyard with shrubs and perennial gardens surrounded by mature trees. There are also multi-tiered decks with planters and a natural gas BBQ hookup. There is a double-wide paved driveway accommodating five vehicles. This home has a spacious interior offering over 2,000 sq ft of finished living space with 3 beds and 2 baths with an updated kitchen featuring SS appliances and ample white cabinetry. The dining room includes a 10 ft window with backyard views, while the living room features a Napoleon Fireplace. The family room includes a built-in bar area with a live edge bar, kegerator, with a mini fridge and cabinetry. What truly sets this home apart is the legal second suite, which is registered with the city and built to code. It is a one-bedroom, on-grade unit offering an excellent opportunity for extended family, multi-generational living, or income potential to help with costs. This home offers all the convenience of Barrie without the hustle and bustle and noise; you will discover that this home with all the amenities mentioned above is a one-of-a-kind home and hard to find. (id:57557)
214 45389 Chehalis Drive, Garrison Crossing
Sardis, British Columbia
This FABULOUS CORNER UNIT at the CENTRALLY located Radius apartments in Garrison Crossing is IDEAL for those looking for individual living. Featuring 1 SPACIOUS bedroom w/an IMMACULATE 4 pc ensuite, GORGEOUS light wood kitchen w/built-in microwave, chic white backsplash, S/S appliances & a GENEROUS living room w/floor to ceiling windows - allowing AMPLE natural light throughout the main living space. A large covered patio w/SERENE view overlooking the boulevard is FANTASTIC for relaxing OR entertaining - no obstructed views! Plus, enjoy the convenience of a sizable laundry room w/extra storage space. Situated only steps from shopping, transit, the Vedder Trail & MORE - this EXQUISITE home offers the perfect blend of modern living & UNBEATABLE location. Don't miss out on this RARE gem! * PREC - Personal Real Estate Corporation (id:57557)
318 Simcoe Street
Woodstock, Ontario
This charming and spacious 3-bedroom, 2-bath home offers 1,588sqft of comfortable living space ideal for first-time buyers or families looking to settle into a friendly, walkable neighbourhood. The main floor features a bright, open layout with a welcoming living and dining area, plus a functional kitchen with plenty of storage and natural light. Upstairs, you will find three large bedrooms and a full bath. The lower level offers a large flex space , providing a quiet retreat for older children, guests, or even a private home office. There is also a second bathroom .Step outside to enjoy a fully fenced backyard, ideal for kids, pets, or summer barbecues as well as a single attached garage and extra space in the basement. Best of all, this home is just a short walk from downtown Woodstock, where you will find parks, schools, restaurants, coffee shops, and all the day-to-day essentials. If you are looking for a move-in-ready home in a location that offers both community charm and convenience, 318 Simcoe Street checks all the boxes! (id:57557)
385 Grantham Avenue
St. Catharines, Ontario
This home is located in the highly desirable North End of St Catharines, a well-established, family friendly neighborhood known for its quiet streets, mature tree & Strong Community Feel. 3 bedroom and 2 bath, finished Bsmt with separated entrance, walkable distance to top-rated Elementary & Secondary school ( both public & catholic) . Close to Shops Parks, Niagara College-Wellend Campus. Ideal For Family with School-Aged Children. (id:57557)
117 - 470 Dundas Street E
Hamilton, Ontario
Brand new Condo built by the award winning New Horizon Development Group. This spacious 2+Den unit have very large den and living space, access your unit from the main floor to avoid the elevator. Enjoy all of the fabulous amenities that this building has to offer; including party rooms, modern fitness facilities, rooftop patios and bike storage. Unit also features in-suite laundry, 1 locker & two underground parking spaces! Only 10 minutes from the Aldershot GO station, 15 minutes from downtown Burlington and 18 minutes to downtown Hamilton, this is the perfect location! (id:57557)
129 Beauparlant Road
St. Charles, Ontario
Welcome to 129 Beauparlant Road in charming St. Charles where peace and practicality meet. This beautifully maintained property offers a manicured lot with a spacious 23' x 19' double garage, a handy shed for your toys, and a large driveway for all your parking needs. The main floor features a primary bedroom with walk-in closet and garden door walkout to your private backyard retreat. Enjoy the serenity of a quiet street while still being just minutes from groceries and amenities. The home boasts 90% new windows, a durable metal roof, a 5-year-old furnace, a drilled well, and a newer septic tank. The dry, unfinished basement with cozy wood stove is ready for your personal vision. All appliances included move in and make it your own! (id:57557)
55 Weber Street S
Waterloo, Ontario
Close To Upper Town Waterloo, Walking Distance to Walmart Sobeys Shoppers Tim Hortorns etc. Bright Three Bedrooms Detached Houses. Deep Backyard. (id:57557)
G207 - 450 Hespeler Road
Cambridge, Ontario
UNIT ON SECOND FLOOR FULLY BUILT TO MOVE IN. . MULTIPLE WINDOWS FOR NATURAL LIGHT. PROFESSIONAL OFFICE ALLOWED: REAL ESTATE, ACCOUNTING, MORTGAGE, CONSULTING, IMMIGRATION, EMPLOYMENT, INSURANCE ETC... TENANTS TO VERIFY ALL MEASUREMENTS, ZONING C4. SELLER TO INSTALL DEMISING WALL BETWEEN G206 & G207 PRIOR TO CLOSING. DIRECTOR IS A REGISTERED REAL ESTATE AGENT (RREA) LEGAL DESCRIPTION - G206 LEVEL 2, WATERLOO STANDARD CONDOMINIUM PLAN N0 779 AND ITS APPURTENANT INTEREST SUBJECT TO EASEMENTS AS SET OUT IN SCHEDULE A AS IN WR1543356 - CITY OF CAMBRIDGE (id:57557)
58 Lansdowne Ave
Sault Ste. Marie, Ontario
Wonderful 2+ Storey 3-Bedroom, 2-Bathroom Hilltop Home with Breathtaking Views of St. Mary's River and the International Bridge. Imagine the views of the fireworks from the comfort of your backyard. This home offers two generous porches at both of the side entryways, perfect for seamless indoor-outdoor transitions. Inside, the ambiance is warm and inviting, thanks to stylish modern decor, hardwood flooring throughout most of the home, and carefully chosen finishes like updated paint throughout the home and in-floor heating in the bathroom downstairs. The open-concept main floor features a well-appointed kitchen with ample cupboard and counter space, plus a central island perfect for cooking and gathering. The living room, with a beautiful electric fireplace insert, flows naturally into the dining area. The second level hosts three spacious bedrooms, a den, and a full bathroom. The third-floor attic offers untapped potential ready to be transformed into additional living space. The mostly finished basement expands your living area with a versatile office, a beautifully updated 3-piece bathroom, a rec room, and a bonus room currently used as a walk-in closet for extra storage. All thermostats are updated to smart thermostats. Home is mainly heated by radiant gas heat. Roof is approximately 10 years old. (id:57557)
351 Maretta St
Sault Ste. Marie, Ontario
Looking for move in ready? This may be the one for you! 351 Maretta St. has been recently updated and offers a great open concept layout. The main floor boasts living, dinning and kitchen as well as two large bedrooms with ample storage and a 4 piece bathroom. Off of the kitchen is a convenient mudroom which features sliding doors to a beautiful private deck, new hot tub (2024) and plenty of room for entertaining. The basement includes a 3 piece bathroom, two additional bonus rooms, a large laundry room with the opportunity to add a full size second kitchen. Single detached garage and double concrete drive. Roof (2021), appliances (2024), furnace (2017), HWT (2017), central air (2017) This home offers plenty of space for a growing family or for someone looking to earn rental income while paying off their mortgage! Don't miss out, book your showing today! (id:57557)
90 Aquila Drive Nw
Calgary, Alberta
90 Aquila Drive NW is a beautiful brand-new home in the desirable Glacier Ridge community. Designed with an open-concept layout, the main floor features a modern kitchen equipped with stainless steel appliances and stylish laminate flooring. The spacious layout seamlessly connects the living, dining, and kitchen areas, creating an inviting atmosphere for both daily living and entertaining. Recessed pot lights add a warm ambiance throughout. Step outside to enjoy the backyard, complete with a deck—perfect for relaxing or entertaining. The home also includes a separate entrance to an undeveloped basement, offering endless possibilities to customize the space to suit your needs. Upstairs, there are three spacious bedrooms and a convenient laundry room. The master bedroom boasts a private ensuite bathroom and a walk-in closet. Another bedroom also includes a walk-in closet for extra storage. Glacier Ridge is a thoughtfully planned community designed to blend with the natural beauty of the Rocky Mountain Foothills. Residents enjoy over 10 kilometers of scenic trails and pathways, making outdoor activities easily accessible. Families benefit from future plans for multiple schools, including four elementary schools and a high school. Everyday conveniences are just minutes away, with shopping centers like Sage Hill Quarter and Beacon Hill Centre nearby. The stunning landscapes and peaceful surroundings make Glacier Ridge a truly special place to call home. A wonderful opportunity to own a brand-new home in a great neighborhood—make it yours today! (id:57557)
309 Anise Lane
Sarnia, Ontario
Welcome home to Magnolia Trails subdivision! Featuring a brand new upscale townhome conveniently located within a 3 min. drive south to Hwy 402 & north to the beautiful beaches of Lake Huron. The exterior of this townhome provides a modern, yet timeless, look with tasteful stone, board & batten combination, single car garage, & a covered front porch to enjoy your morning coffee. The interior offers an open concept design on the main floor with 9' ceilings & a beautiful kitchen with large island, quartz countertops & large windows offering plenty of natural light. The oversized dining space & neighbouring living room can fit the whole family! This bungalow unit includes: hardwood floors, 2 bedrooms, oversized bathroom, & built-in laundry. Additional layout options available. There are various floor plans & interior finishes to choose from, & limited lots available. Hot water tank is a rental. Call for more info! Listed as Condo & Residential. CONDO FEE IS $100/MO. Price includes HST. (id:57557)
309 Anise Lane
Sarnia, Ontario
Welcome home to Magnolia Trails subdivision! Featuring a brand new upscale townhome conveniently located within a 3 min. drive south to Hwy 402 & north to the beautiful beaches of Lake Huron. The exterior of this townhome provides a modern, yet timeless, look with tasteful stone, board & batten combination, single car garage, & a covered front porch to enjoy your morning coffee. The interior offers an open concept design on the main floor with 9' ceilings & a beautiful kitchen with large island, quartz countertops & large windows offering plenty of natural light. The oversized dining space & neighbouring living room can fit the whole family! This bungalow unit includes: hardwood floors, 2 bedrooms, oversized bathroom, & built-in laundry. Additional layout options available. There are various floor plans & interior finishes to choose from, & limited lots available. Hot water tank is a rental. Call for more info! Listed as Condo & Residential. CONDO FEE IS $100/MO. Price includes HST. (id:57557)
1997 Fry Road
Prince Edward County, Ontario
Situated on lovely 8.8 acre lot, this property offers an exceptional opportunity to create the new home you have always dreamed of. Use existing dwelling as 4 season cottage or as a rental property.Great location conveniently located just 15 min from 401, close to Picton , restaurants, wineries,marina, breweries, famous County beaches, all within easy reach.This updated 2 bedroom modular home has been recently fully refreshed offering peace and relaxation. Drive in and sun room welcomes you, 3 season room that provide the perfect space to enjoy tranquility of life .Bright open concept kitchen flows seamlessly into the living room. Ample cabinetry and island in the kitchen with new laminated floors throughout the house . Spacious living room , custom built shelves , tastefully decorated with an artists touch. Build new and keep existing dwelling as a rental/quest house , or use as 4 season cottage.Don't miss opportunity to own a delightful ready to go retreat on beautiful setting. **EXTRAS** New drilled well, HWT, A/C, updated electrical (id:57557)
379 Sellick Drive
Harrow, Ontario
GREAT RAISED RANCH ON A CORNER LOT IN THE TOWN OF HARROW. MAIN FLOOR WITH SPACIOUS FOYER, LARGE LIVING/DINING ROOMS, OPEN CONCEPT KITCHEN WITH LARGE ISLAND AND PATIO DOORS TO REAR DECK OVERLOOKING OPEN SPACE, 3 BEDROOMS AND BATH ON MAIN LEVEL, LOWER LEVEL WITH 2 ADDITIONAL BEDROOMS, LAUNDRY ROOM AND 2ND BATH, ATTACHED GARAGE WITH INSIDE ENTRY. THIS HOME IS IS A MUST TO VIEW. (id:57557)
2 Diver Belt Drive
Prince Edward County, Ontario
Lovely 3 bedroom, 2 bath detached family home in a mature development. Updated kitchen and bathrooms, good-sized bedrooms, laundry/utility room on main floor, large windows. There is lots of parking, a charming front porch, back deck off the kitchen, spacious backyard, and shed. Close to Picton, Base 31, Macaulay trails, and Sandbanks. Available September 1st. Water included, heat and hydro extra. Bell Fibe is available in the area. (id:57557)

