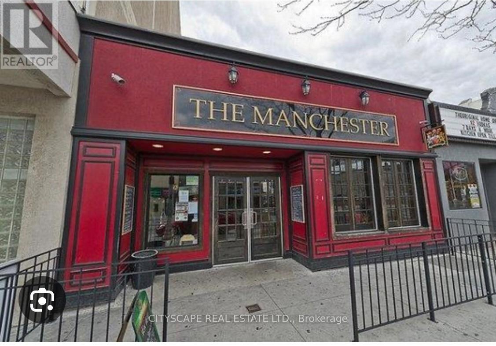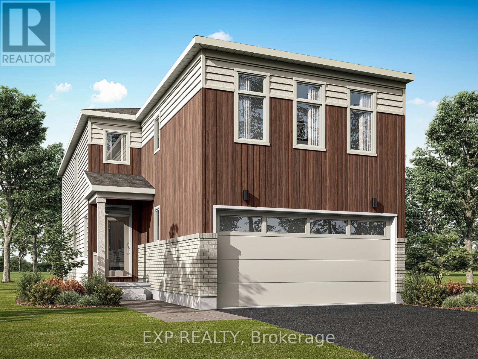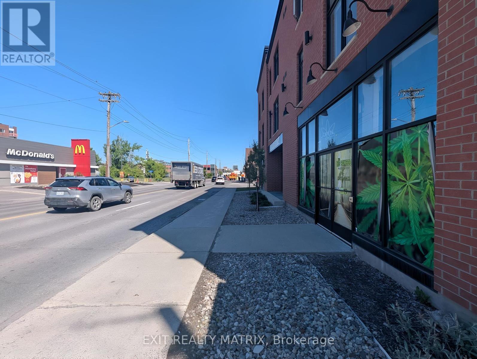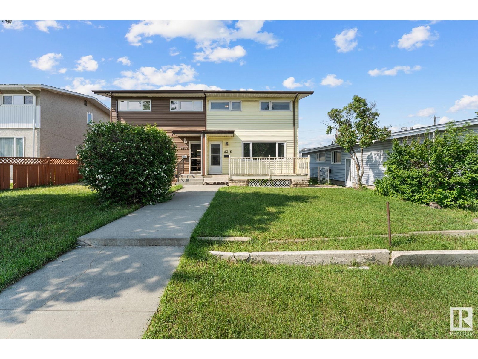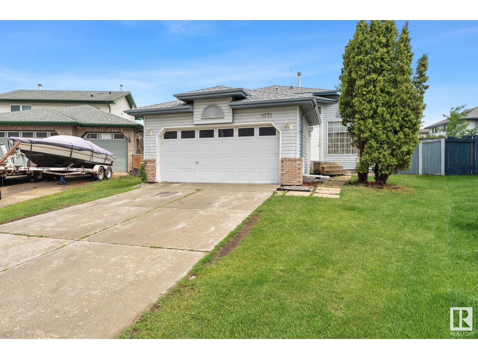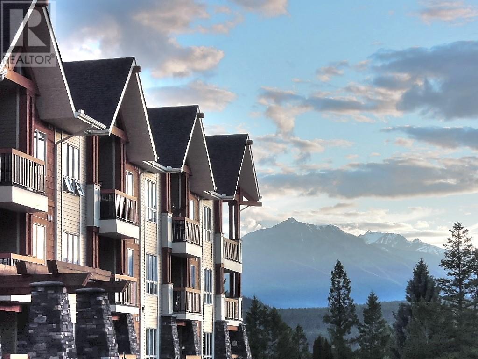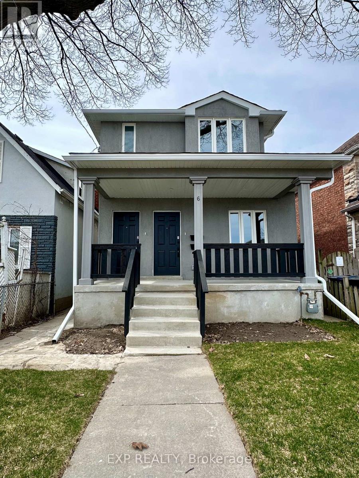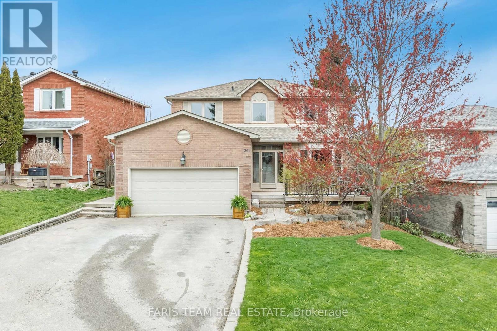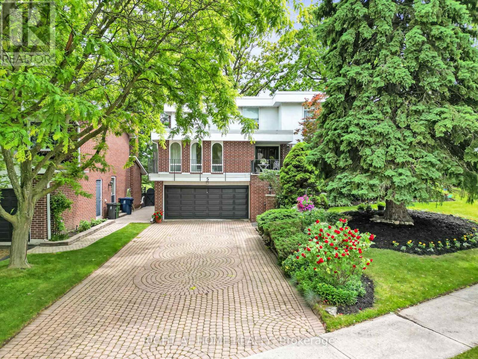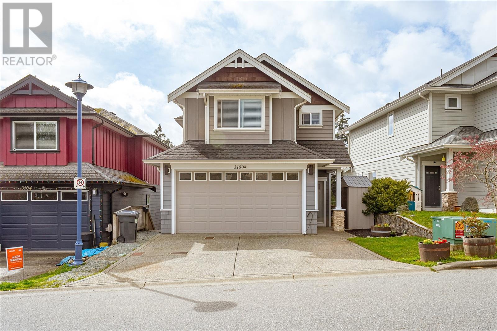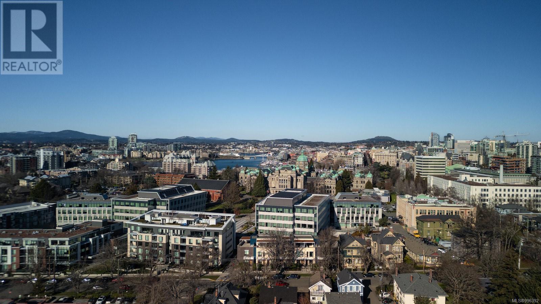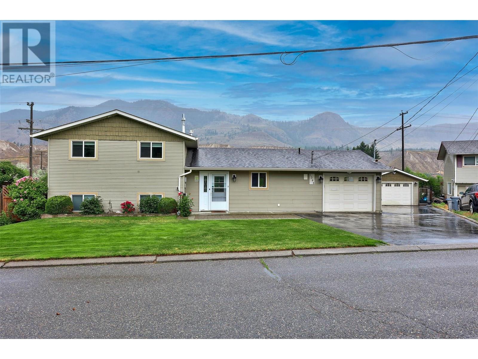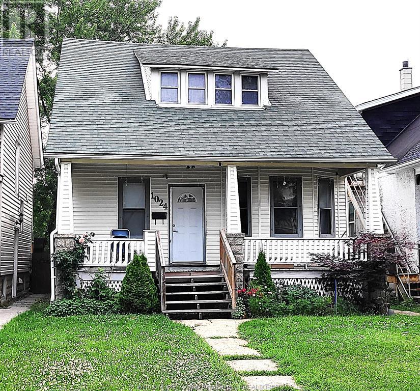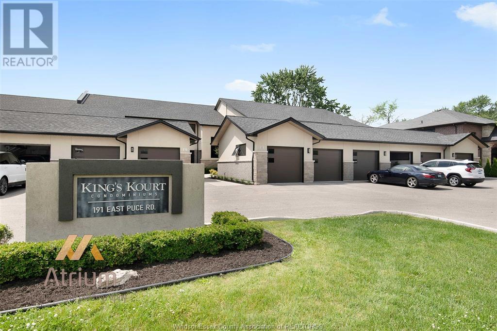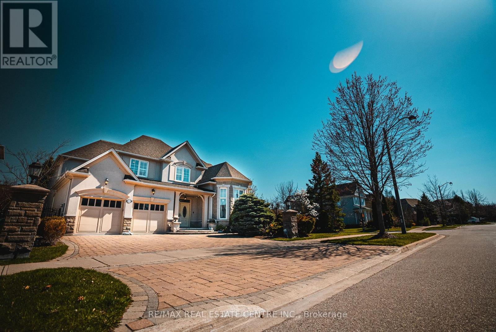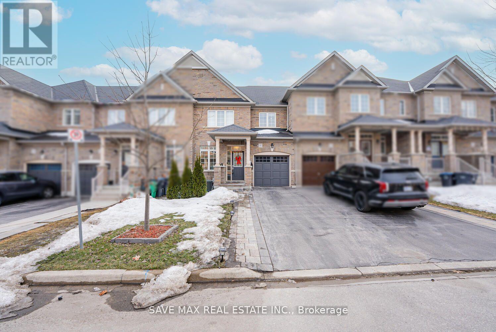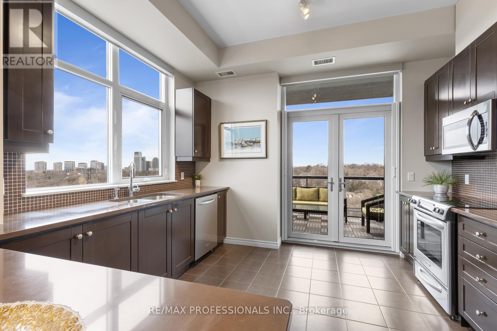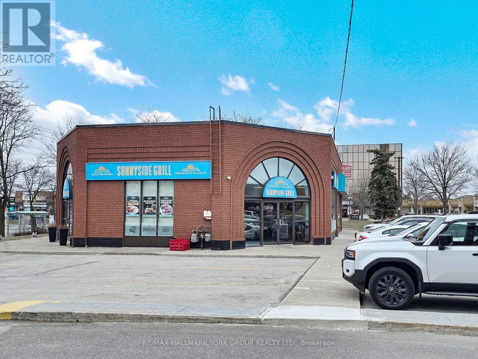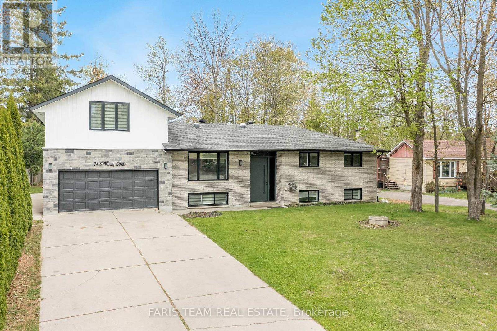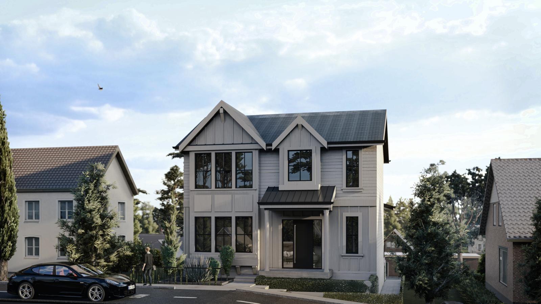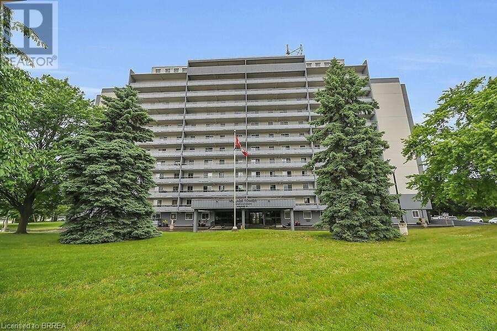183 Regina Street N
Waterloo, Ontario
**Exceptional Land Assembly Opportunity Prime Location Adjacent to Wilfrid Laurier University** Presenting a rare opportunity to acquire a land assembly consisting of four properties located at 179, 181, 183, and 185 Regina Street. Ideally positioned directly across the street from Wilfrid Laurier University, this site offers unparalleled proximity to the campus and is surrounded by thriving amenities. The combined development site features favourable RMU-81 zoning, allowing for a wide array of future possibilities. All four properties are to be acquired together, providing a substantial land footprint for investors or developers. All properties are currently rented and generating until re-development. For your reference, please review the attached brochure showcasing a similar project with an equivalent lot size and zoning. This example provides valuable insight into the potential scope and scale of development achievable with this unique assembly. (id:57557)
181 Regina Street N
Waterloo, Ontario
**Exceptional Land Assembly Opportunity Prime Location Adjacent to Wilfrid Laurier University** Presenting a rare opportunity to acquire a land assembly consisting of four properties located at 179, 181, 183, and 185 Regina Street. Ideally positioned directly across the street from Wilfrid Laurier University, this site offers unparalleled proximity to the campus and is surrounded by thriving amenities. The combined development site features favourable RMU-81 zoning, allowing for a wide array of future possibilities. All four properties are to be acquired together, providing a substantial land footprint for investors or developers. All properties are currently rented and generating until re-development. For your reference, please review the attached brochure showcasing a similar project with an equivalent lot size and zoning. This example provides valuable insight into the potential scope and scale of development achievable with this unique assembly. (id:57557)
1403 - 100 Garment Street
Kitchener, Ontario
Available Asap, This Spotless Rental Is Almost Brand New And Looks It! Located Just Steps From The Innovation District Of Downtown Kitchener. Close To The Ion Light Rail System Major Bus Routes, The Tannery, Uw School Of Pharmacy, Mcmaster Medical School, Victoria Park, Bars & Restaurants, Communitech, D2L And Google. With Numerous Amenities, This Building Offers A High Quality Lifestyle. Part Room With Catering Kitchen, landscaped Roof-top Terrace With Barbeques. High-tech Theatre Room, Full Gym And Fitness Facility. Bicycle Parking & Cleaning Centre. Electric Car Charging station. The Fob Access Front Door For Residents And Entrance Phonme Security System Offers A Safe Living Socae, Rent Includes One Indoor Parking Space, Internet , Water & Gas. (id:57557)
546 Ouellette Avenue W
Windsor, Ontario
***Sale Of Building Only***Triple A Tenant, Rare Opportunity To Own Freestanding Building In Downtown Windsor And Close To Tunnel. Solid Care Free Investment, Leased Until, 2028 Plus 2X5 Year Options. (id:57557)
56 Scott Road
Cambridge, Ontario
Discover your dream home and income opportunity at 56 Scott Road, a fully renovated 8 Bedrooms 4 Full Bathrooms detached bungalow nestled in Hespeler the most charming village within Cambridge. Boasting a spacious 2,450 sq ft of total living space on a beautiful 50126 ravine lot backing onto lush greenery, In this versatile property main level features 4-bedroom with 2 full bathrooms (including a soaker jacuzzi),Upgraded Kitchen, living room with Hardwood flooring and Laundry room. Also Rarely Featuring two legal, self-contained basement units, with Separate Entrances each offering 2 bedrooms, Separate kitchens/living areas, 1 full bath each, and common laundry. Quartz Countertops and 48x24 Ceramic tiles in all 3Kitchens, laminate flooring in all the bedrooms. Big Backyard with Storage Unit/Shed. With a 6-car driveway and extremely convenient access just 2 minutes to Highway?401 and 5 minutes to nearby big-box stores like Walmart, Home Depot, and Best Buy this home is perfectly positioned for modern suburban living. Situated within the sought-after Hespeler neighbourhood, enjoy proximity to top schools, the serene Mill Pond and Forbes Park with trails and splash pads, and the vibrant Hespeler Village along the Speed Riverhome to boutique shops, cafés, restaurants, the Fashion History Museum, Hespeler Heritage Centre, and the Hespeler Idea Exchange library. Ideal for first-time buyers, this property allows you to live virtually mortgage-free, with rental income from the two basement units offsetting monthly payments. Investors will appreciate the strong Income potential from 3 independent living units. Whether you're entering the property market or expanding your investment portfolio, 56 Scott Road delivers exceptional value in a friendly, established community that blends character, convenience, and financial opportunity. (id:57557)
101 Mcanulty Boulevard
Hamilton, Ontario
Beautifully Renovated Solid Brick Bungalow with a Complete In-Law Suite! Main floor features a gorgeous Modern Kitchen with Quartz Countertops, SS Appliances, Breakfast Bar Island, Built-In Microwave Hoodvent and Stunning Backsplash! Large Bay Window in Living Area Brings in a flood of Natural Light! Large Dining Space with a Stunning Accent Wall. 3 Spacious Bedrooms with Large Windows & Ample Closet Space. 5 Pce Bathroom with a Double Vanity & Soaker Tub. Basement features a Private Entrance leading to an Open Concept Kitchen & Living, bedroom with a Walk-In Closet, Large Windows Bring in an abundance of light, Gorgeous 3 Pce Bath & Laundry Room. Attached Garage with Interior Access, Aggregate Concrete and a Large Shed for storage in the backyard, perfect for Entertaining! Ready to Move-In or to be added to a Strategic Investment Portfolio! (id:57557)
4 - 371 Pickford Drive
Ottawa, Ontario
Welcome to 371 Pickford Drive this 3 + 1 bedroom home is nestled in the picturesque neighbourhood of Katimavik. Step inside to a spacious entryway featuring a convenient custom built bench & storage, ideal for storing all of the day to day items at your fingertips.The multi-level layout of this home features a classic white kitchen, with new appliances and an eat-in area. The spacious dining area is adjacent to the kitchen which overlooks the living room, creating separation, and yet still feels open. A corner wood-burning fireplace in the living room provides a lovely focal point while extra large windows shower the space in natural light with access to the private backyard.This level is complete with a powder room and laundry, ideal for everyday living. The upper level offers three generous sized bedrooms and family bath. Each of the secondary bedrooms feature IKEA built-in storage units. The primary suite has a two piece ensuite bath for added privacy, and a walk-in closet. The lower level is currently in use as a fourth bedroom but could easily be a home office or den.Step outside to the backyard, as an added bonus, no rear neighours and mature trees ensure maximum privacy. Located in a vibrant community with easy access to local amenities, parks, and schools, this home is perfect for families looking for both comfort and convenience. Schedule your private tour today and seize the opportunity to call this property your home! (id:57557)
1040 Depencier Drive
North Grenville, Ontario
Welcome to The Vibrance a 2153 sqft 3bed + loft/3Bath beautifully designed home that perfectly blends style and functionality. There is still time to choose your finishes and make this home your own with design center bonus! From the moment you step onto the charming front porch, you'll be greeted by a private foyer with a spacious closet and a convenient powder room. The modern kitchen is both stylish and functional, featuring and a bright breakfast area, perfect for casual dining. Overlooking the kitchen is the great room, where patio doors allow natural light to pour in and offer seamless access to the backyard. The second level is where you will find the primary suite, featuring dual walk-in closets and a private ensuite. Three additional bedrooms plus loft provides plenty of space for family or guests, all conveniently located near the main bath and the second-floor laundry room for added convenience. With its premium finishes, open-concept design, and thoughtful details. The Vibrance is the perfect home for modern living. Don't miss this opportunity! (id:57557)
675 Bronson Avenue
Ottawa, Ontario
Attention local and regional operators: here's your chance to own a cannabis store in the heart of Ottawa's Glebe neighbourhood just off Bank Street and a stones throw from Lansdowne Park where foot and vehicle traffic peaks from dawn till late. Proximity to Carleton University, across from McDonalds near HWY 417. Get your AGCO license and continue operations. The store has delivered solid and growing profits and a loyal local clientele cant get enough of its curated offerings. Free street parking ensures maximum convenience, and generous evening hours make it easy to capture after-work and late-night traffic. The turnkey space includes expansive sales floor, an operators office for private meetings or admin, plus a dedicated staff lunch/break room and washroom. Behind the scenes you'll find abundant storage capacity room for 500+ SKUs so you can scale product lines without compromise. All fixtures, point-of-sale hardware and security system (multi-camera CCTV) convey with the sale, minimizing startup hurdles and up front fit up costs giving you freedom to customize your initial buy. Financials are available for serious buyers upon NDA execution, so you can dive straight into revenue projections and cash-flow modeling. Whether you're an ambitious entrepreneur seeking your first flagship or a seasoned operator expanding your footprint, this high-visibility, high-traffic gem offers prime real estate, proven cash flow and turnkey readiness. Don't let this opportunity to serve a devoted Glebe audience slip through your fingers seize the keys and accelerate your growth in Ottawa's red-hot cannabis retail market. (id:57557)
8216 133a Av Nw
Edmonton, Alberta
Welcome to this beautifully renovated 3-bedroom, 2-bathroom duplex located in the heart of Glengarry. Perfect for families, this home offers a blend of modern upgrades and functional living space. Newly painted, newer appliances, newer hotter tank and lighting. Situated on a generous rectangular lot, the property features a double detached garage and a separate side entrance, ideal for future suite potential or multi-generational living. The finished basement provides extra living space for a rec room, a new full bathroom, home office, or guest suite. Conveniently located close to public transportation, schools (elementary and high school just blocks away), and a wide range of amenities including shopping, restaurants, and more. Enjoy a short, easy commute to Downtown Edmonton, making this a great spot for working professionals and families alike. Don’t miss out on this turn-key opportunity in a desirable neighborhood! (id:57557)
1071 Jones Cr Nw
Edmonton, Alberta
Welcome to this exceptionally well-maintained 1,146 sq ft 4-level split located in the desirable community of Jackson Heights, offering over 2,000 sq ft of total living space.Step inside to find modern laminate flooring, neutral paint tones, and stylish blinds throughout. The heart of the home is the immaculate kitchen, featuring gleaming white cabinetry, ceramic tile flooring, stainless steel appliances, a double sink with a sleek pull-down faucet, modern backsplash, and a bright, functional layout ideal for any home chef.The sunken living room creates a cozy yet elegant space, highlighted by a feature wall with a gas fireplace, perfect for relaxing or entertaining. Upstairs you’ll find the primary suite with private ensuite, along with two additional bedrooms and a full bathroom. The fully finished basement offers even more value with an extra bedroom, a built-in bar, and a spacious rec room—perfect for entertaining guests. Massive lot size sqM 893.24. This home is truly move-in ready! (id:57557)
7495 Columbia Avenue Unit# 1107
Radium Hot Springs, British Columbia
A beautiful 2-bedroom, 2-bathroom ground-floor condo that perfectly combines comfort and luxury. With wood trim finishes, a gas fireplace, and a balcony, it offers a cozy atmosphere for relaxation. The heated underground parking stall and secured entry add convenience and peace of mind. Located in a mountain community, this condo is ideal for outdoor enthusiasts, being close to ski hills, golfing, hiking, and biking. Plus, the amenities—including a seasonal pool, two hot tubs, a clubhouse, and an outdoor terrace—provide wonderful opportunities for leisure and socializing. Make this your perfect retreat for both adventure and relaxation! (id:57557)
18 Sprucehill Drive
Brantford, Ontario
Welcome home to 18 Sprucehill Dr., Brantford. Nestled in the sought after Brier Park community of Brantford, with great public and Catholic elementary and secondary school options, minutes to the 403 and shopping centres including Costco. This deceptively large backsplit boasts a full in-law suite with 3 new egress windows (2021) that has a separate entrance from garage. The oversized double car garage has 16ft ceilings and room for 2 hoists! There is also another entrance to the 3rd level, which could become a 3rd unit for the right family or rental dynamic. The home is perched up on a hill and is affectionately known as "the castle" to neighbours. Enjoy a large covered front porch on this mature family friendly street! The upper two levels are home to a bright open floor plan, 3 sizeable bedrooms and a large 5 pc bath. All windows in the home have been replaced (2020). The next level below has a full bath, separate entrance and another bedroom. And the lowest level which is partially above grade and very bright due to the large egress windows has a full kitchen, very large cold room, full bath, laundry and a legal bedroom. Out back find a large covered concrete patio and fully fenced yard! Other notable upgrades include the roof (2019), 2 bathrooms refreshed (2025), some new flooring (2021/22), kitchen island open to living room in the law suite and granite countertops (2022), potlights added (2022), all in law appliances 3 years old, the in law bedroom and walk in closet (2022), and furnace and AC (2020). Just move in and enjoy! **INTERBOARD LISTING: BRANTFORD REGIONAL REAL ESTATE ASSOCIATION** (id:57557)
207 - 225 Malta Avenue
Brampton, Ontario
One + bedroom in the Fletcher's Creek South area. (id:57557)
2208 - 135 Hillcrest Avenue
Mississauga, Ontario
Rarely offered! Very Desirable Layout with over 900Sqft. Gorgeous Open Concept 2+1 bedroom (Solarium) with Parking In A Well Managed Condo.24Hr Security, Gym, Tennis /Squash Crt, Etc). Master's Br W/ Walk In Closet, Laminate Floors , S/S Appliances, Solarium Can Be Used As Office Or Playroom; Great Location! Heart Of Mississauga Just Steps To Cooksville Go Station ; Minutes To Square One and Close To Schools. It has it all ! (id:57557)
2012 - 360 Square One Drive
Mississauga, Ontario
Absolutely Stunning Suite In Limelight Building. Modern Kitchen With Stainless Steel Appliances,9Ft Ceilings, Beautiful laminate Floor, At Your Doorstep: Public Transit, Square One, SheridanCollege, Mississauga Central Library, Hwy 403 (id:57557)
313 - 10 Halliford Place
Brampton, Ontario
Welcome To This Two Story Condo Townhouse Located On A Prime Location. Bright Open Concept Layout With Spacious Living Room On The Main Floor. Kitchen Is Equipped With Stainless Steel Appliances. Upstairs Features Two Good Size Bedrooms With Full Washroom. Ensuite Laundry, Close To all Amenities school, Parks And shopping Centers. Easy Access To Major Highways. MONTHLY RENT $2500 +Utilities (id:57557)
911 - 5105 Hurontario Street
Mississauga, Ontario
Be the First to Live in This Brand New Corner Unit! Bright and spacious 2 Bed+ Den in the heart of Mississauga. Approx 696 sq ft + Large Balcony. Sun Filled Corner unit with North, West and East views. Features approximately 9 ft ceilings, open concept layout and a den suitable for working from home. Primary Bedroom with mirrored closet and 4-pc ensuite. Unbeatable location close to public transit, GO Bus, future LRT, and major highways (401, 403, QEW). Minutes to square one, schools, parks, restaurants, library and community centre. Building offers 24 hour concierge. Includes 1 underground parking space. Tennant pays hydro. (id:57557)
34b - 5865 Dalebrook Crescent
Mississauga, Ontario
*** Rental *** Prime Erin Mills Location, 2 story Townhouse W/Finished Basement with 3 pcs, Washroom. High-Ranking Schools (John Fraser &Gonzaga School). Modern Kitchen W/S/S/Appliances & Ceramic Back Splash. Open Concept Layout. Extra Thick Laminate Floor Throughout 1st and 2nd, Spacious Master Bedroom With 4 Pcs En-Suite, Stunning Wood stairs. Close to all Major Highways (401/403). Walking distance to stores. Easy Commute to Toronto. S/S Stove, S/S Fridge, S/S B/I Dishwasher, S/S Over the Range Hood & Microwave, Washer /Appliances &Ceramic Back Splash. Open Concept Layout. Extra Thick Laminate Floor Throughout Dryer, Furnace/CAC & HWT. Window Covering. GDO &Remote. 2 Car Parking. Ideal for Small/medium-sized families in a child-safe community. (id:57557)
27 - 20 Mountainview Road S
Halton Hills, Ontario
Welcome to this bright and inviting 3-bedroom, 2-bath condo townhouse, perfectly located within walking distance to restaurants, schools, the mall, parks, and scenic ravine. This bright and airy home features plenty of natural light, and a neutral paint palette that complements any decor. The finished basement offers extra living space for a family room, home office, or play area. Step outside to a private, fully fenced backyard complete with a veggie garden, shed, and a bench to relax and unwind. A great opportunity to enjoy both indoor comfort and outdoor living in a convenient, friendly neighbourhood. (id:57557)
998 Balsam Court
Milton, Ontario
Bright, upgraded corner unit 3-bedroom townhouse with unobstructed pond views. Features a ground-floor den/office with French doors and a second-floor balcony. Master bedroom includes a walk-in closet and ensuite with stand-up shower. Convenient second-floor laundry. Long driveway fits two cars plus one in the garage. Kitchen boasts granite countertops, stainless steel appliances, and over-the-range microwave. Bathrooms feature elegant marble countertops. A stylish and functional home in a desirable Milton location. (id:57557)
2 - 1309 Dupont Street
Toronto, Ontario
Due to popular demand, this stunner of an apartment is available immediately for the most discerning tenant. Be in the heart of Dovercourt Wallace Junction, on Dupont just west of Dufferin and live in style in this renovated, spacious 500 sq apartment with ensuite laundry and heat, hydro, water all included in the rent. Your urban best life awaits in this midtown west end gem, steps from convenient transit, retail green space and all the best this work class city has to offer Move-in immediately and realize the potential of having your own no place like home. (id:57557)
44 Damatta Drive
Brampton, Ontario
Gorgeous Well Kept Detached Home With Entry On Premium List With No House Behind (Park @ Back) Fully Upgraded Double Door Entry 9 Foot Smooth Ceiling On Main Floor, Hardwood Floor, Oak Staircase, Upgraded Huge Kitchen With Backsplash, Window & Stainless Steel Appliances, Gas Fire Place In Family Room, Separate Family Rooms On Main Floor & 2nd Floor, Master With 5 Piece Ensuite & Walk-In Closet Extended Stamped Driveway, No Side Walk, Garage To House Entry. 2436 Square Feet As Per Builder Floor Plan. (id:57557)
6 Lapp Street
Toronto, Ontario
Investor Alert! Opportunity Knocks for End Users as well on this completely Gutted, Restored w/Addition & Newly Renovated Legal Duplex w/a Basement Apt. Everything is Brand New Inside and Out! All New Stucco Exterior! All Units have their own Private Separate Entrances & In-Suite Laundry. The Main Floor Apartment is a New 892 sq ft - 3 Bedroom - 1.5 Baths with 2 Separate Entrances & access to Private Yard. The Upper Apartment is a new 889 sq ft - 3 Bedroom - 1.5 Baths. The Basement Apartment is a new 1 Bedroom -1 Bath Cozy Suite. Each Apartment has it's Own High Efficient Heating/Cooling Systems Separately Metered so each Tenant Pays their Own Per Use Hydro Bills! Water Utility is Split 3 ways (40-40-20). There is a Detached 2 Car Garage Parking w/Laneway Access. The Property is Easy to Rent with TTC access a very short walk to St Clair West Streetcar which go direct to St Clair West & Yonge Subway Lines. A short drive to Highways 401/400. Walk to theStockyards Mall and Local Shops, Restaurants, Enjoy Corso Italia & Junction Neighbourhood Amenities. Fantastic Opportunity to Grow your Real Estate Portfolio with a Legal Duplex w/3units & a Great R.O.I. Everything is Brand Spanking New Inside & Out! (id:57557)
1515 Brenner Crescent
Burlington, Ontario
Sought-After Burlington Family-friendly Neighbourhood! The pictures aren't exaggerating.. these rooms are SPACIOUS. Large principal areas, Open concept Living/Dining Room, Loads of windows offering so much natural light (even in the lower level). Totally Separate entrance to the lower level and plenty of space to create an In-Law Suite (3 pc bath in the basement is already done!) Huge Recreation room complete with Gas Fireplace. Attached garage with a softspoken automatic door. Large and very private backyard with plenty of entertaining and gardening space. Easy access to Burlington GO/QEW/407, perfect for commuters. Centrally located in an incredible community close to great schools, shops, malls, walking paths, parks, restaurants, M. Rec Centre and BP. Shopping Centre. (id:57557)
10 Helmsdale Crescent
Toronto, Ontario
Rare gem! This bright and beautiful raised bungalow has been lovingly maintained by the same owners for almost 50 years! Sitting on a large, expansive lot in one of Etobicoke's most sought-after neighbourhoods, this beauty has plenty of space, character, and can be a great starter home but also offers endless potential for rental income! Featuring a huge living & dining area, 2 large eat-in kitchens, 2 full bathrooms, plus a massive finished basement with two walkouts and endless storage! Located in a quiet, established, family-friendly pocket of Etobicoke, close to transit, highways, schools, and shopping. Don't miss this rare opportunity to own a property with strong upside in a great neighbourhood! The house is super clean and ready to move-in. Recent upgrades include roof, furnace, AC, and front steps. (id:57557)
261 Edenwood Crescent
Orangeville, Ontario
Top 5 Reasons You Will Love This Home: 1) 2-storey home boasting extensive upgrades with high-end finishes and custom features throughout, offering quality craftsmanship for a move-in ready experience 2) Exceptional floor plan enhanced by rich reclaimed hardwood flooring that flows seamlessly through the main and upper levels, adding warmth and elegance throughout 3) The fully finished walkout basement presents incredible flexibility, perfect for extended family, entertaining, or converting into a potential rental apartment 4) Ideally located in a sought-after, family-friendly Orangeville neighbourhood, you're just minutes from schools, shopping, parks, and all the essential amenities 5) Truly turn-key and ready to enjoy, with the option to easily convert the spacious primary closet back into a fourth upstairs bedroom, perfect for growing families or added functionality. 1,920 above grade sq.ft. plus a finished basement. Visit our website for more detailed information. (id:57557)
5 Poplar Heights Drive
Toronto, Ontario
Welcome to this fabulous family home backing onto St Georges Golf Course! Excellent location with lots of space and sunlight, large rooms, spaces for kids to play and a back yard with amazing views. With over 4,000 total square feet, the main floor offers large rooms with picturesque views of the golf course. Perfectly laid out split level main floor, laundry room that could double as a mud room and outdoor balcony space. Upstairs you will find 4 large bedrooms , each with ample closets and 2 bathrooms. The lower level offers lots of space with play areas for kids and hobby areas for adults! Or room for a gym. The location could not be better. Professionally landscaped garden and a private gazebo. There's a bus stop at the corner and it's a quick bus ride to Islinton Station. The neighbourhood schools are highly regarded. St Georges Junior School is a 10 minute walk, John Althouse middle school offers regular and gifted classes and Richview Collegiate, with English and French Immersion streams, is around the corner. Both highway 401 and 407 are a short drive away. This is a meticulously cared for home backing on to the 16th hole of St Georges Golf Course! (id:57557)
113 Pleasant Drive
Greater Napanee, Ontario
Just 4km from Napanee, steps from Selby Public School and the local park, this spacious 5-bedroom, 2-bath home on 0.4 acres is an ideal turn-key investment and family property. With over 2,450 sq ft of finished space, it's currently tenanted by excellent long-term renters who'd love to stay. Offering strong, immediate income and a solid cap rate. Extensively updated, the home features a modern kitchen with stone countertops and 2023 appliances, two full baths, and five generous bedrooms, including a recently finished lower-level bedroom with pot lights, insulation, drywall, and ceilings. Major mechanicals - furnace, central AC, and hot water tank - were all replaced in 2023, along with structural levelling of the staircase and second floor.The detached 2-car garage with Hydro has new doors and great utility, while the fenced oversized backyard backs onto horse pasture. With a drilled well, new septic system, steel roof, and paved driveway, this is a low-maintenance, high-performing property that truly checks all the boxes. (id:57557)
3100 Dornier Rd
Langford, British Columbia
Imagine yourself in a stunning family home in one of Langford's most desirable neighbourhoods. This meticulously maintained property features a spacious 5-bedroom, 4-bathroom layout, including a double car garage and fully separate income generating 2-bedroom suite. Inside you will find an open concept design with a granite kitchen and a warm living space, perfect for relaxation or entertaining company. As you make your way up the stairs, you will discover a large primary bedroom complete with a walk-in closet and an ensuite bathroom featuring his and her sinks. Two more bedrooms located upstairs have been tastefully updated with fresh paint and new carpeting. Outside, you’ll find the fenced back yard offering plenty of space for children or pets to play. Perfectly located with easy access to schools, parks, shopping centres, grocery stores and walking trails this home offers the best of both worlds merging tranquility and convenience. (id:57557)
570 Michigan St
Victoria, British Columbia
Experience luxury living in the heart of Downtown Victoria at Capital Park Residences a prestigious townhouse development by renowned builders, Jawl and Concert. Thoughtful designed to complement the charm of James Bay, this steel and concrete home offers the perfect blend of sophistication and durability. A stunning 3-bedroom + Den, 3-bathroom residence that features an expansive rooftop terrace, secure underground parking garage, and a private fenced backyard—ideal for families or those who love to entertain. Inside, the chef’s dream kitchen offers premium stainless-steel appliances, while the spa-inspired bathrooms boast in-floor heating for ultimate comfort. Nestled on a picturesque tree-lined street, this home is just steps from Dallas Road’s iconic oceanfront, the Inner Harbour, and Victoria’s finest restaurants, cafés, and shopping. Don’t miss this rare opportunity to be part of Victoria’s vibrant downtown community! (id:57557)
40 Bighorn Crescent
Brampton, Ontario
Absolutely Gorgeous Totally Renovated Home. Kitchen With Custom Cabinets,Decorative Backsplash, Granite And All S/S Appliances, New Custom Bathrooms, Gorgeous Tile Foyer, Finished Basement With Totally Separate Laundry, Kitchen And 3 Pc Bath. Wifi Light Switches And Brand New Energy Efficient Pot Lights Installed.Gorgeous Spa Like Main Bath This Home Is Move In Ready! Amazing Large Lot,Deep Backyard With Deck & Shed, Perfect For Summer Bbqs. The Driveway Can Hold 4 Cars & The Attached Garage Has Tons Of Storage.This Home Is Close To All Amenities & Is Ready Just In Time For Back To School! Don't Miss It! (id:57557)
5344 Bogetti Place
Kamloops, British Columbia
Beautifully updated 3-level split 4-bedroom, 2-bathroom home in the heart of Dallas, just a short walk to the neighborhood park, pub, grocery store, restaurant, and transit, and minutes from Dallas Elementary. This move-in-ready home offers a bright, functional layout with room for the whole family. The spacious main bath is a showstopper, featuring a 5-piece design with a walk-in tiled shower, freestanding soaker tub, double vanity and elegant finishes. The cozy living room centers around a stunning rock-faced gas fireplace, perfect for relaxing evenings. Recent major updates include a 2023 hot water tank and furnace, plus a new roof in 2022. Outside, enjoy a covered sundeck—ideal for entertaining or quiet mornings, and the landscaped fully fenced and level backyard has underground sprinklers for convenience. The large 25x15 detached shop with 200 amp service, spacious driveway with additional RV parking and attached single garage provides plenty of parking and great curb appeal in a family-friendly, walkable neighborhood. This stylish, well-maintained home has it all! (id:57557)
1545 Columbia Avenue Unit# 11
Castlegar, British Columbia
Welcome to easy living in this immaculate 2-bedroom, 1-bathroom mobile home located in the highly sought-after Columbia River Estates (55+ age restricted). This open-concept home offers a spacious layout with a functional flow, perfect for comfortable everyday living. Enjoy the benefits of low-maintenance living with a paved driveway, covered patio, and small yard—ideal for relaxing without the upkeep. The mud room addition provides extra space for storage or entryway convenience, while the tool shed offers room for your projects and outdoor gear. Inside, the home is in excellent condition, boasting a bright, open interior that’s move-in ready. Whether you’re downsizing, or looking for an affordable home in a well-maintained park, this property checks all the boxes. Don’t miss your chance to own a well-cared-for home in a quiet, central convenient location just minutes from amenities. Small pets permitted with approval. (id:57557)
257 Pensville Close Se
Calgary, Alberta
WELCOME TO THIS FULLY RENOVATED PENBROOKE TOWNHOME WITH NO CONDO FEE FULLY RENOVATED | EXTRA UPGRADE, DETAILS FINISHING | NEW QUARZT COUNTER TOP THROUGH THE HOUSE | NEW CABINETS | NEW FLOORING | PVC WINDOWS | NEWER LIGHTS | Fully Renovated Townhouse in Pembroke Meadows! FULLY FINISHED basement This townhome features four generously sized bedrooms providing ample space for a GROWING family with the fourth bedroom in the basement adjacent to a brand new bathroom. The basement also offers an additional living space ideal for guests or teenage children. Also, the laundry room located downstairs , with all brand new and high end materials. THIS IS NOT A TYPICAL RENOVATED. THE OWNER PUT LOT OF EFFORT INTO DETAILS FOR THE RENOVATION. Every detail of this home has been thoughtfully updated, flooring, doors, stylish washroom amenities, kitchen appliances, and is ready for moving in. The large main floor welcome you with lots of natural light, The kitchen has been renovated with modern backsplash and countertops,. The upgraded vinyl plank flooring adds a touch of elegance and durability throughout the house. On the upper floor are three good-sized bedroom with spacious closet and a full 4pc washroom. The unit comes with 2 back lane parking adding convenience for your usage. located in a quiet and well-managed complex and close to SCHOOL AND PLAY GROUND, bus and other necessities. Don't miss you chance to own this spec NO ONE WILL DISAPPOINT TO SEE THIS TOWNHOME WITHOUT CONDO FEE (id:57557)
1024 Windsor Avenue
Windsor, Ontario
NEWLY RENOVATED 4 BEDROOM, 3 BATHS, OPEN CONCEPT KITCHEN/DINING ROOM ON MAIN FLOOR WITH LIVING ROOM, BATHROOM, LAUNDRY ROOM. SEPARATE ENTRANCE TO BASEMENT. CURRENTLY USED AS MOTHER IN LAW SUITE, 3 BEDROOMS UPSTAIRS CURRENTLY RENTED.NEAR HOSPITAL , GROCERY , BUS STOPS NEAR BY . (id:57557)
191 East Puce Road Unit# 3
Lakeshore, Ontario
Riverfront living at its best! Dock your boat in your own slip with shore power and water and access to Lake St Clair. This waterfront community is elegantly designed with only 12 units. The 2 bed 2 bath floorplan is sure to impress from the front lanai to the back enclosed sunroom overlooking the water. High level finishes with hardwood, porcelain and some quartz in the kitchen with breakfast bar and fantastic appliances. Enjoy the breathtaking water views from the primary bedroom with a walk in closet and en-suite bath. Unfinished lower level for easy storage and your own detached garage. Reward yourself with this luxury lifestyle of sophistication and ease. Lawn, dock and ground maintenance, snow removal and pest control incl in fees. (id:57557)
819 Canyon Street
Mississauga, Ontario
Exceptional oppurtunity to own this 2 storey stunning executive corner unit residence ,perfectly situated on a beautifully landscaped 72-foot lot in the prestigious Watercolours community of Lorne Park with more than 5,650 sq.ft of Luxury Living Space . Grand double-door entry opens into a formal living room with highceilings, creating a sense of openness and grandeur. The gracious dining room,enhanced by elegant pillars, a coffered ceiling, and detailed crown moulding, isperfect for hosting dinner parties and gatherings.The home features an upgraded kitchen, complete with a center island, granitecountertops, High end staunless steel appliances , and built-in wine and bookshelves. A double side cozy gas fireplace in kitchen and family room give a perfectspace for relaxing all day long. The interiors are richly appointed with maple andoak throughout, adding a touch of warmth and sophistication. The luxuriousprimary ensuite offers a separate sitting or exercise area, an ensuite bathroom withgranite floors, and additional space for a media room. More than $170K spent onthe finished basement which elevates this home further with high ceilings, anadditional bedroom, a modern bathroom, and open-concept living areas, includinga wet bar, gas fireplace, and space customizable as a gym, theater, or recreationroom. The private backyard oasis offers meticulous landscaping boasting stoneinterlocking and custom gazebo , Hard wood Flooring . Located within walking distance of the vibrant Port Credit Village, this property perfectly balances upscale living with urban convenience, offering proximity to top-rated schools, parks,dining, and amenities. **EXTRAS** HVAC 5 years, Roof 4 years. (id:57557)
32 Yellow Sorrel Road
Brampton, Ontario
Astonishing East Facing luxurious feel house in Mayfield Village to provide utmost Comfort & Convenience For You And Your Family. Built In 2016 With 2551 Sq Ft Including Basement, 9' Ceiling @ Main Floor with a perfect layout. High End Fixtures, Upgraded Oak Stairs With Iron Pickets, Pot Lights In All Floors, And Hardwood Flooring On The Main Level. A Finished Basement W/A Legal Permit & A Sep Entrance From Garage. Well- maintained front yard, no side-walk, and backyard completes the living with a garden, Gazebo and a big Barbeque to enjoy your summers. Total 3 Car Parking Including Garage, and EV Charger Installed with proper permit for all EV lovers. Professionally upgraded house with Huge Double-door Master Bedrooms along with large His and Her Walk-In Closet. Also, Double Door Closets In The Other Rooms on 2ndfloor allowing Ample of Storage Space. Minutes To Highway 410, Proximity To Parks, Bus Stops, Library, Trinity Commons Outlet Mall, Recreation Centres, Walmart, Grocery Stores & Other Amenities. (id:57557)
1203 - 1135 Royal York Road
Toronto, Ontario
Architecturally Redesigned Corner Suite with Lake & Sunset Views! Welcome to this exceptional approx 1,400 sq ft 2+1 bedroom, 3 bathroom suite at The James Club, where elegance meets comfort. This sun-filled, southwest-facing corner unit offers spectacular lake, sunset, and treetop views from nearly every room - and from your private balcony with phantom screen doors. Completely reimagined with high-end upgrades, this home features 10 ft ceilings, engineered hardwood, a large kitchen with bar seating, and an entertainers dream layout. The gracious living and dining areas flow seamlessly, ideal for hosting or relaxing in style. The serene primary retreat includes west views, a 5-pc spa-inspired ensuite, walk-in closet, and full wall of custom wardrobes. The 2nd bedroom offers its own 3-pc ensuite, laundry, and sunny southern exposure. A separate den/office with Murphy bed potential adds versatile living space. Enjoy premium amenities including indoor pool, gym, concierge, party room, movie room, golf practice room, guest suites, and more. Just steps to Humber River trails, parks, top-rated schools, shops & TTC - with quick access to major highways, golf, Pearson Airport, and downtown. Refined living in a coveted location - dont miss this rare offering! (id:57557)
2777 Steeles Avenue W
Toronto, Ontario
Turn-Key Sunnyside Grill Franchise Prime Location with LLBO License! Here's your chance to own a profitable, one-shift breakfast and brunch franchise in a high-traffic corner location on Steeles Ave, with incredible visibility and steady foot traffic. Open daily from 7:00 AM to 3:00 PM, this business offers a perfect work-life balance, leaving your afternoons and evenings free for family or other ventures. Fully equipped for success with a turn-key setup, optimized for Uber Eats and Skip The Dishes high and backed by a strong lease (4 years remaining + 5-year option) with water included. Benefit from a low 6% royalty/franchise fee and a transferable LLBO liquor license-yes, including the patio! If you're looking for a stable, profitable business with strong franchise branding, loyal clientele, and real growth potential, this is your opportunity to step in and thrive. (id:57557)
Lower - 11 Cartwright Drive
Barrie, Ontario
Welcome to functional and easy living in this 2 bedroom lower level bungalow! With 2 good size bedrooms, with one having a fireplace for added charm, this is the perfect place to call home! Walking distance to schools, shopping, and the newly renovated Cartwright park! This family friendly neighbourhood is sure to impress just as much as this clean and spacious home! With private laundry, backyard space and 2 driveway parking spots, this unit has everything your family will need! Book your showing today! (id:57557)
66 Queen Street E
Springwater, Ontario
Fantastic Opportunity in the Heart of Elmvale! Calling all first-time home buyers, investors, renovators or downsizers - this charming bungalow is full of potential. Situated on a generous lot in a desirable location, this 3 bedroom, 1 - bath home offers one level living, perfect for those entering the market or looking to downsize. Conveniently located close to schools, parks and amenities. Don't miss this opportunity to create your dream home or investment in the heart of Elmvale. (id:57557)
748 Trinity Street
Innisfil, Ontario
Top 5 Reasons You Will Love This Home: 1) No detail overlooked in this completely renovated and spray foam-insulated home, situated within walking distance to Innisfil Beach and Trinity Park and perched on an 80'x190' lot surrounded by mature trees 2) Contemporary design flaunting a dream kitchen with an oversized island, porcelain countertops, high-end stainless-steel appliances, and easy access to the large deck overlooking the expansive backyard 3) White oak hardwood floors and porcelain tiles extend throughout the main level and nanny suite, complete with a separate entrance, while the vaulted ceiling fills the home with abundant natural light, complemented by a floor-to-ceiling fireplace that adds warmth and elevates the space 4) Expansive and luminous primary suite showcases walled cabinetry, while the stunning ensuite boasts a curbless glass shower and porcelain heated floors, and down the hall, the secondary bedroom sits beside a newly remodeled family washroom with a glass-walled shower and double vanity 5) Lower level presenting multiple living options, with its own kitchen, beautiful bathroom, two generous bedrooms, and a recreation room with a separate entrance. 3,021 fin.sq.ft. Age 50. Visit our website for more detailed information. *Please note some images have been virtually staged to show the potential of the home. (id:57557)
609 - 28 Interchange Way
Vaughan, Ontario
Festival - Tower D - Brand New Building (going through final construction stages) 1 Bedroom plus Den 1 bathrooms, Open concept kitchen living room 592 sq.ft., Balcony with east / south views - ensuite laundry, stainless steel kitchen appliances included. Engineered hardwood floors, stone counter tops. (id:57557)
74 Harvest Hills Boulevard
Newmarket, Ontario
Beautifully maintained 3-bedroom freehold townhouse nestled in a quiet and welcoming neighborhood. Just steps from schools and parks, and only minutes to Costco, Upper Canada Mall, GO Station, and Highways 404/400. Features upgraded interlocking in both front and backyard, and a rare 4-car driveway. Enjoy a modern kitchen with stainless steel appliances and quartz counters, and 9ft ceilings. Large primary bedroom with walk-in closet and ensuite bath. Professionally finished basement (2020) with a large window and a modern 3-piece bathroom perfect as a guest suite or recreation space. (id:57557)
16475 20a Avenue
Surrey, British Columbia
LOCATION! LOCATION! LOCATION! Fully serviced 3488 SF building lot in the heart of Grandview Heights in sunny South Surrey! This R5 zoned lot is walking distance from both the new South Surrey Ta'talu Elementary School & Edgewood Elementary School. With 118 feet of depth this rear loading R5 building lot will accommodate both a legal basement suite and COACH HOME if someone would wish to take advantage of two income streams. Easy access to highway 99, close to beaches, shopping, multiple golf courses, Grandview Aquatic Center and so much more. Bring your own builder and start the process of building your dream home today! (id:57557)
640 West Street Unit# 300
Brantford, Ontario
Welcome to Village Towers, located right in the heart of the lively Fairview area in Brantford. This fantastic 3-bedroom, 2-bathroom apartment is in great condition and ready for you to move right in. You'll love the spacious open-concept living and dining area, which is carpet-free and leads out to your own private balcony with stunning views of the beautifully landscaped grounds. The primary bedroom has a walk-in 3-piece ensuite and there are 2 other bedrooms for plenty of space. This unit comes with a storage locker, 1 underground parking spot, and all utilities included. As a resident of Village Towers, you'll have access to amazing amenities like a fully equipped exercise room, a relaxing sauna, and a cozy lounge area for unwinding. There's also a laundry facility on-site and a party room available for private gatherings with loved ones. With shopping, restaurants, public transit, schools, parks, and easy highway access all nearby, everything you need is just a short walk away. Don't let this fantastic opportunity to enjoy a lifestyle of convenience, luxury, and functionality pass you by. Schedule your showing today! (id:57557)




