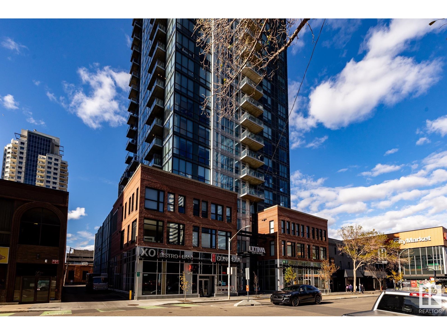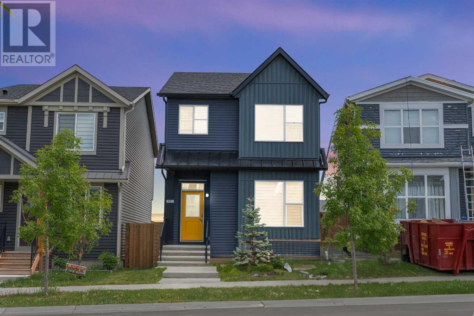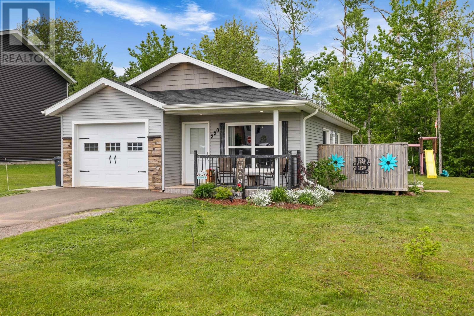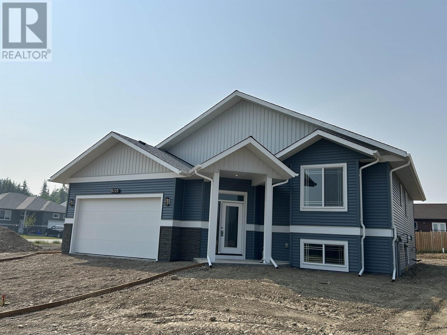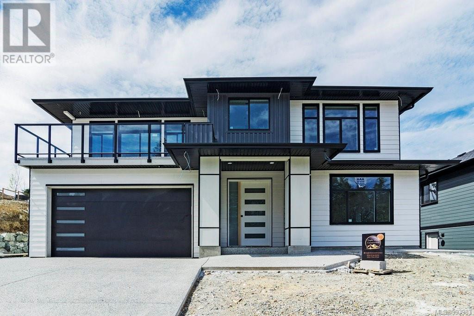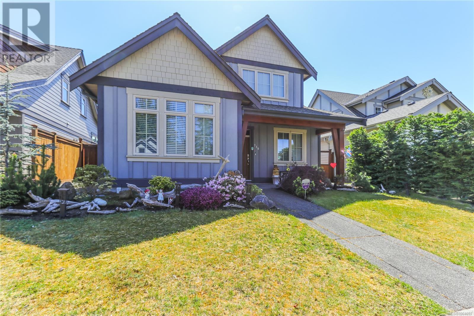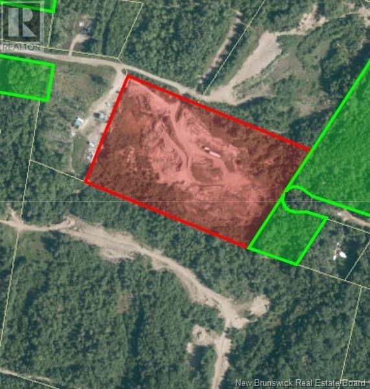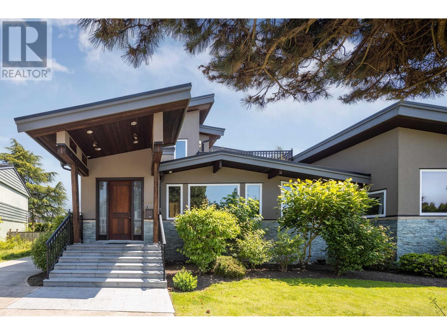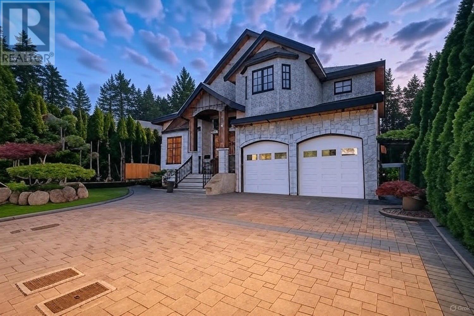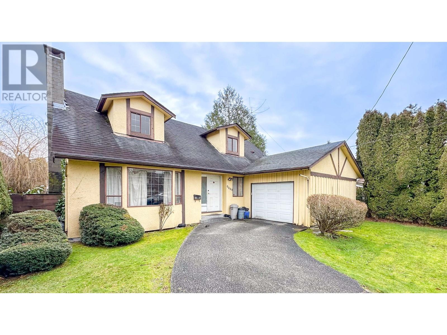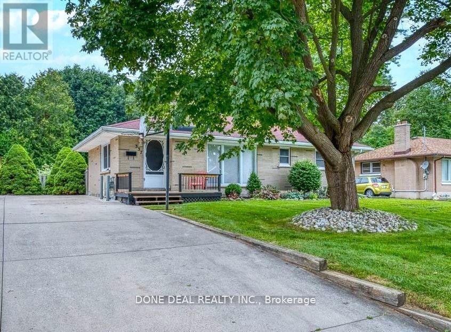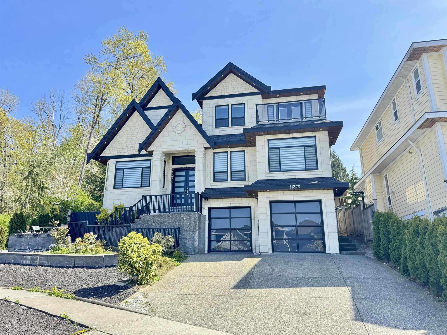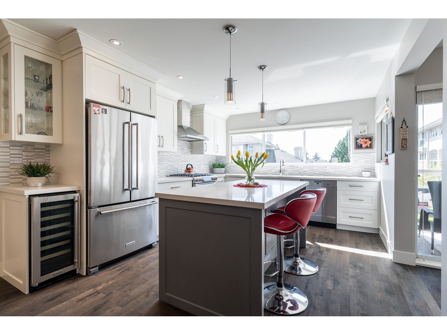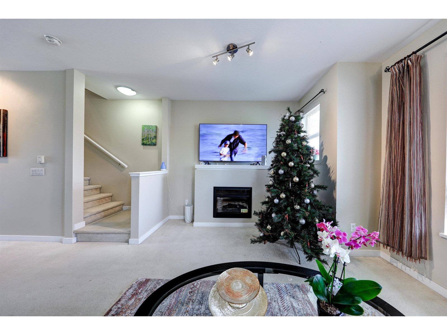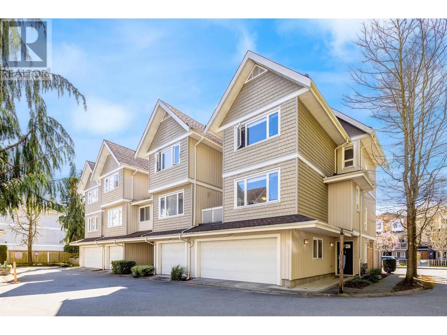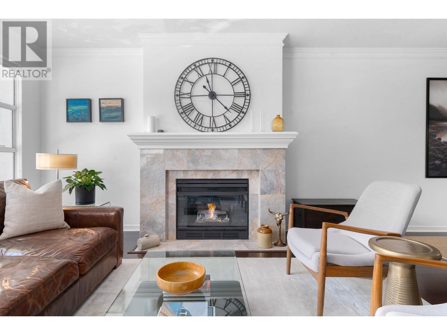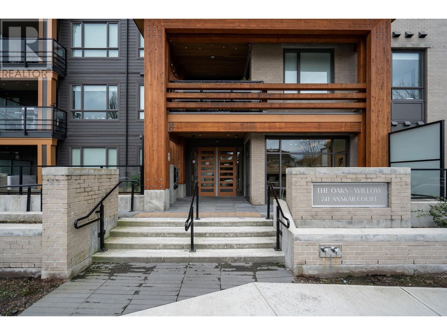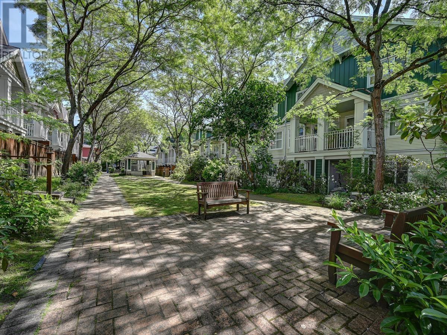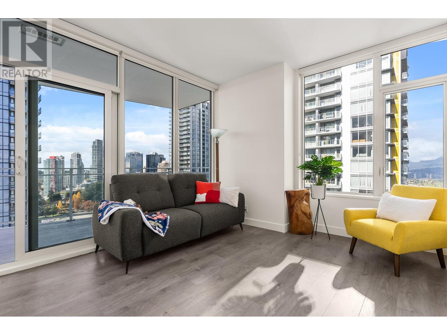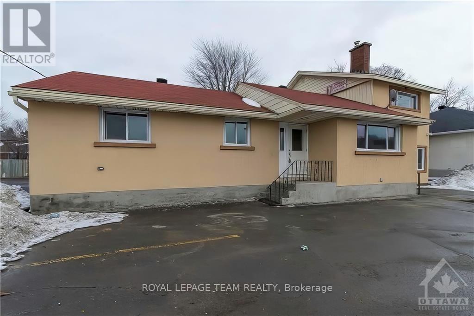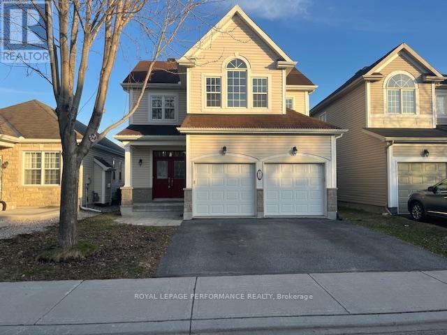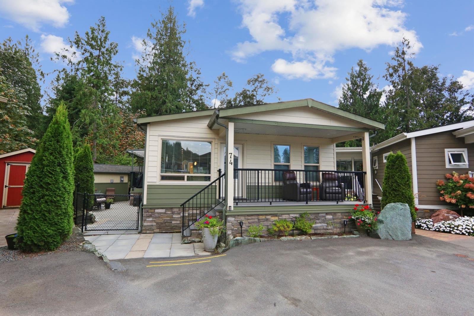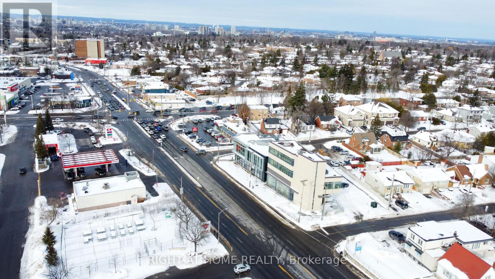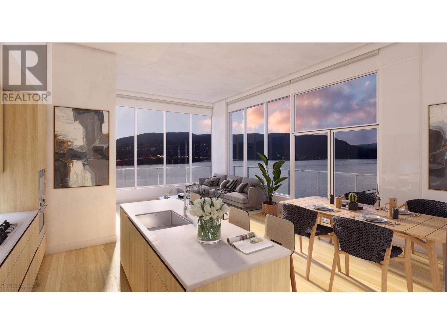#609 10238 103 St Nw
Edmonton, Alberta
Gorgeous 2-Bedroom + Den Luxury Condo in Downtown Edmonton’s ICE District. This 2-bedroom, 2-bathroom condo with a spacious double-door den is perfect for those who need a workspace at home. The master bedroom suite features a walk-through closet leading to a luxurious 5-piece ensuite with dual sinks, a soaker tub, and a glass-enclosed shower. The second bedroom has a walk-in closet. A large den with double doors provides the perfect space for a home office or guest room. Open-concept kitchen with solid wood cabinetry, quartz countertops, an under-mount sink, and premium stainless steel appliances. Heated underground titled parking stall near the elevator. Titled storage unit included for extra space to meet all your storage needs. Fully equipped fitness centre, Party room,Rooftop patio with a hot tub. Walking distance toRoger’s Place, amazing boutiques/restaurants, Grant Macewan & Farmer's market. Make The Ultima your new home and enjoy the ultimate downtown lifestyle. (id:57557)
685 Livingston Way Ne
Calgary, Alberta
Welcome to your dream home in Livingston, one of North Calgary’s most sought-after communities!This stunning detached laned home offers 3 bedrooms, 2.5 bathrooms plus a fully legal 1-bedroom basement suite with its own private entrance, full bath, and in-suite laundry—perfect for extended family or rental income.Step through the northwest-facing main entrance and be greeted by a spacious, light-filled living room featuring a large picturesque window and an elegant electric fireplace—creating the perfect ambiance for cozy evenings and gatherings. The main floor continues into a sleek open-concept kitchen featuring upgraded cabinetry to the ceiling, built-in microwave, chimney-style hood fan, gas stove and a pantry—a perfect space for culinary creativity. Just off the kitchen, the dining area overlooks the beautifully landscaped backyard, ideal for entertaining. A convenient 2-piece powder room completes the main level.One of the highlights of this home is the sun-soaked south-facing backyard, which not only offers a bright and inviting outdoor space but also allows natural light to pour into the dining area—creating a warm and cheerful atmosphere year-round.Head upstairs via the upgraded staircase with elegant railings, and you’ll find the primary bedroom on the right overlooking the backyard, complete with a 3-piece ensuite and walk-in closet. Two generously sized secondary bedrooms sit at the front of the home, each with their own closet and great natural light. A 4-piece main bathroom and upstairs laundry round out the upper level.The fully legal basement suite is a standout feature—perfect for generating extra income or hosting guests. It offers an open-concept living and kitchen area, one comfortable bedroom, a full bathroom, and separate laundry for added convenience.Outside, the landscaped and fenced south backyard features a lovely deck, perfect for summer BBQs and gatherings. A 2-car parking pad at the back completes this exceptional property.W hether you’re a first-time buyer, growing family, or savvy investor, this home checks all the boxes for comfort, style, and affordability.Don’t miss out—call your favourite REALTOR® today to book a private showing! (id:57557)
211 5 Avenue E
Maidstone, Saskatchewan
Welcome to 211 5 Avenue East, Maidstone, SK, a stunning bungalow located in a peaceful cul-de-sac just steps away from a health facility. This beautifully designed home features an open floor plan with vaulted ceilings and gorgeous hardwood floors, creating a warm and inviting space. The kitchen is a chef’s dream, boasting quartz countertops and rich walnut-finish cabinets. The primary bedroom offers a luxurious retreat with a 4-piece ensuite that includes a relaxing jetted tub and a spacious walk-in closet. With 2 up and 3 bedrooms down, plus a den, main-floor laundry, and a double attached garage, this home is as functional as it is stylish. The fully landscaped yard, front to back, adds to its charm and makes it move-in ready. Don’t miss the chance to make this incredible home yours. 3D Virtual Tour Available. (id:57557)
220 Hollis Avenue
Stratford, Prince Edward Island
Welcome to 220 Hollis Avenue in Stratford PEI - a charming and modern home that's just six years old. This delightful property features three spacious bedrooms and two well-appointed bathrooms, perfect for families or those looking for extra space. The single-car garage adds convenience, while the ICF construction ensures energy efficiency and durability from the foundation to the rafters. Nestled on a beautiful lot bordered by lush green space and mature trees, this home offers a serene escape while remaining close to local amenities. With its low-maintenance designs. you can enjoy more time relaxing and less time worrying about upkeep. Don't miss the opportunity to make this inviting home your own! (id:57557)
0 Aldred Drive E
Scugog, Ontario
Summer Starts Here! Welcome to 0 Aldred Drive, a prime slice of paradise on the sparkling shores of Lake Scugog in charming Port Perry! This rare lakefront building lot is your chance to create the dream cottage, forever home, or weekend getaway you've always imagined all just minutes from the historic heart of Port Perry. Watch sunrises with coffee and sunsets with wine, take your boat out for a spin, or just float and vibe life here is a vibe. With lake activities galore, a nearby casino for fun nights out, and that cozy small-town charm we all crave, this location is pure magic. Don't just live somewhere... build your happy place where the fish bite, the views wow, and every day feels like a vacation. Your summertime story starts on Aldred Drive. Lets make it happen. (id:57557)
5223 Breanna Avenue
Prince George, British Columbia
Welcome to 5223 Breanna Ave. located in beautiful Woodlands Subdivision. This dwelling is currently under construction and is expected to be completed by the end of March 2025. This home will feature a double garage with 3 bedrooms and 2 bathrooms (4 piece ensuite off primary bedroom) on the main along with an open concept kitchen, dining and living room. The lower level has a finished laundry with the remainder ready for your finishing ideas, which could include a suite, as there is an OSBE and the rough plumbing has been installed for a 2nd kitchen and 3rd bathroom. Final construction will also include a heat pump and air conditioner, bringing the build to Step 4 Energy compliance. Woodlands is located close to schools, shopping and the great outdoors. (id:57557)
1957 Ross Crescent
Prince George, British Columbia
Info taken from BCTax 2024. It is estimated that the original log home on a concrete foundation was built pre-1920. It appears that the bathroom was added sometime later when indoor plumbing became available. Only PGCiity records are for the porch i n 1959. The house needs a lot of TLC to be habitable now. However, 3 lots = 8360 sq. ft with lane access. Being close to a plethora of amenities, this is may be a prime property for a multi-family development. Trailers to be hauled away once the backyard thaws ... buyers to accept property "as is, where is". Also, on Residential see MLS# R2951725. (id:57557)
1102 Larin Avenue
Cornwall, Ontario
Centrally located and thoughtfully updated, this charming 2+2 bedroom bungalow is perfect for a young family. The recently renovated kitchen features stylish white cabinetry, ample storage, and a clean, modern feel. The oversized primary bedroom offers plenty of space to unwind, while the bright and inviting living room is ideal for everyday living and entertaining. The finished basement adds excellent versatility with a spacious rec room, two additional bedrooms, and a laundry area. A staircase off the main level leads to an unfinished upper levelfull of potential for future expansion, whether its a playroom, studio, or additional living space. A convenient mudroom opens to a covered back deck, perfect for relaxing or keeping an eye on the kids in the yard. Lovingly maintained by its current owners, this home is move-in ready and ideally located within walking distance to schools, shopping, parks and more. All offers must have a 48 hour irrevocable (id:57557)
235, 1480 Southview Drive Se
Medicine Hat, Alberta
PET FRIENDLY!!! Welcome to #235 – 1480 Southview Drive SE - Well-maintained and move-in ready, this spacious 2-bedroom, 2-bathroom condo is located in a highly desirable adult living complex just steps from the golf course and within walking distance to shopping, banking, pharmacy, dentist, and more.This end unit offers added privacy and convenience, situated close to the elevator with a lovely courtyard view. The open floor plan features newer countertops and backsplash, some fresh paint, and carpet updated in 2017. Patio doors lead to a covered patio, perfect for enjoying your morning coffee or relaxing in the evenings.Other highlights include in-suite laundry, full appliance package included, heated underground parking stall, adult-oriented building that is pet-friendly with restrictions. With 1,091 sq ft of living space and a location that can't be beat, this is the ideal home for those looking to enjoy a low-maintenance lifestyle in a welcoming community. There is a vast social club offering something for everyone!! Condo fees of $704.79 includes everything except cable/phone/internet. New Elevator and roof approximately 6 years ago. Building amenities include: Games room, exercise room, guest suites, workshop & more. (id:57557)
7571 Highway 217
Lake Midway, Nova Scotia
Enjoy lake front living in a year round home with beautiful views and waterfront on Lake Midway. This well maintained home is located on 3+ acres and includes a lake front lot with a floating dock to launch your boat, fish, swim or relax and enjoy watching the sun set over the placid lake. The home is set back from a quiet country road allowing peace and privacy. There are perennial gardens and fruit trees and plenty of room for more gardens. There is a shed and a baby barn. The bright 3 bedroom home features plenty of windows, a large front deck over looking the water, a wood stove in the cozy living room, 1.5 baths, and a bonus family room which could easily be converted to a main floor bedroom. Recent upgrades include (2021) windows, vinyl siding, concrete patio, wood stove insert, chimney liner, insulation, wiring, generator panel, electric baseboard heaters and (2019) heat pumps and a high efficiency heat pump hot water tank. The town of Digby for all amenities is 25Kms away. Please do not hesitate to book in a showing of this desirable home today! (id:57557)
710 Stringer Way
Ladysmith, British Columbia
Welcome to your dream home nestled in the scenic town of Ladysmith! Fresh on the market, this stunning residence offers a rare blend of luxury, comfort, and ocean views. Boasting an impressive layout spread across a substantial living space, this home features five bedrooms and four well-appointed bathrooms. Step inside and be greeted by the sleek aesthetic of quartz countertops throughout the home. The heart of this abode is undoubtedly the primary bedroom, complete with a double vanity sink, a spacious walk-in shower, and a separate bathtub, ensuring a spa-like experience every day. An additional two-bedroom suite with its own separate laundry set offers convenience and creates an ideal space for guests or potential rental opportunities. Excitement doesn’t fall short with an exclusive media room outfitted with a chic wet bar, perfect for entertaining or unwinding. The thoughtful design and modern finishes resonate through every corner of this newly built haven. This property's location is just as impressive, being mere minutes from essential amenities. Fill your pantry with ease at the nearby Save-On-More, and enjoy the proximity to Ladysmith Secondary School, making morning commutes a breeze. Upgrade your lifestyle with refined elegance and the serene charm of coastal living. This house isn’t just a must-see—it’s a must-experience! Escape to where every day feels like a vacation, and comfort meets sophistication in perfect harmony. (id:57557)
738 West Ridge Way
Qualicum Beach, British Columbia
This gorgeous 4-bedroom, 4-bathroom home is a must-see! Ideally located near the picturesque village of Qualicum Beach, with easy access to walking trails, the beach, and local schools, this home offers both beauty and convenience. Inside, the main house features quality finishes throughout and a bright, open-concept layout. The kitchen is equipped with stainless steel appliances, quartz countertops, a large island with breakfast bar, and flows seamlessly into the spacious living and dining areas—perfect for entertaining or everyday living. The main-level primary suite includes a generous walk-through closet and a luxurious 5-piece ensuite with a soaker tub. A spacious den, powder room, and laundry area complete the main floor. Upstairs, you’ll find two additional bedrooms and a full 4-piece bathroom. Step outside to enjoy the peaceful courtyard patio, complete with a pond and fountain—all designed with low-maintenance living in mind. A fully detached 1-bedroom carriage suite with its own parking offers excellent flexibility for guests, in-laws, or rental income. Additional features include a Generac generator, heat pumps for both units, a detached double garage, and a 5-foot crawl space. Don’t miss this opportunity to enjoy the natural beauty and relaxed charm of Island living from this thoughtfully designed home! (id:57557)
Gravel Pit Job Road
Grand-Barachois, New Brunswick
An excellent opportunity to acquire a gravel pit on 3.23 acres, fully operational and ready for immediate use. 3.23 acres of fill, providing ample resources for various projects Still actively operable, ensuring ongoing productivity. Conveniently located with close access to the highway, facilitating transportation and logistics. Ideal for construction, landscaping, or as a source for aggregate materials. This gravel pit presents a unique chance to tap into a valuable resource in a prime location. With the demand for gravel and aggregates on the rise, this is an investment that could yield substantial returns. (id:57557)
191 Cochrane Crescent
Fort Mcmurray, Alberta
Welcome to 191 Cochrane Crescent, a spacious and inviting home nestled in a family-friendly neighbourhood ideally situated in Thickwood!Step inside to discover vaulted ceilings and a semi open-concept main floor that seamlessly connects the dining area, kitchen, and a bright living room centered around a cozy gas fireplace. With five well-proportioned bedrooms and three full bathrooms, this affordable home is the perfect home to grow into. The primary bedroom is tucked away on its own level and features a walk-in closet and 5 pc ensuite! The two additional well sized bedrooms share a 4 pc bathroom. Added features include single detached garage, finished basement with 2 additional bedrooms and spacious yard! Whether you’re seeking a warm family home or a smart investment, this is a must-see. Schedule your private tour today! (id:57557)
343 Creekstone Circle Sw
Calgary, Alberta
Welcome to The GRAYSON. A beautiful new home TO BE BUILT by EXCEL HOMES! Anticipated possession is approx. 9 months from firm offer. Lots of time to personalize your new home & choose your options! This home offers 1775 sf of well-designed living space. A bright and airy foyer leads you into the open main floor plan that boasts a large kitchen, dining nook & family room that overlooks your backyard! You’ll have 9-foot knockdown ceilings on the main floor – luxury vinyl plank flooring – stone countertops – lots of cabinets & counter space! Big beautiful windows for optimal capture of natural daylight. The chef inspired kitchen features a great prep island for extra space & entertaining & a corner pantry for storage. The main floor also features a mud room off the garage. Luxury vinyl plank flooring covers the main floors! Moving upstairs you’ll find 3 generous bedrooms – bedrooms 2 & 3 are separated from the primary suite by a family sized bonus room. The primary suite offers a walk-in closet & spa like ensuite. Your laundry room & an additional family bathroom are located on this level. The option to add a developed basement for extra space is available. This home will be a “Built Green” home with solar conduit – Low E windows – Hi eff furnace – Heat recovery ventilator – EnerStar rated appliances – Smart Home Essentials ( Ring video doorbell, all in one thermostate, USB.USBpc ports and CAT 6 locations. The lower level will offer 3 pc rough ins. This will be a "Certified Built Green" home, offering all the cost saving features that makes EXCEL HOMES a wise choice! PLEASE NOTE: This is a pre-constructin property - visit our showhome at 586 Creekstone Circle SW (id:57557)
8180 Fairlane Road
Richmond, British Columbia
Substantially rebuilt by the owner and recipient of a Custom Awarded Design Home in 2010, this stunning 3,708 sq.ft. residence sits on an expansive 8,211 sq.ft. lot in one of Seafair´s most picturesque area.Very clean street with curbs and sidewalks, NO ditch and power line.Spacious and bright house with 5 bedrooms and 5 bathrooms kept really well. Granite counter-tops, solid wood cabinet and flooring. Rare to have heat-pump for air-condition and heat. Good Privacy for each bedroom with ensuite and potential TWO bedroom rental suites on the grand floor. 2 beautiful decks with roof gardens.Southeast facing backyard. Very convenient location walking distance to Seafair Mall, Trail dyke.Steps to Gilmore Elementary School. Open house June 28 Sat. 2-4pm (id:57557)
18 Greenlaw Place
St. Catharines, Ontario
Welcome to This Gorgeous Fully Detached Home in the Heart of St. Catharines. This Beautifully Maintained 3+2 Bedroom Home Offers a Separate Entrance and Fantastic Rental Potential. Featuring Eye-Catching Curb Appeal With a Full Brick Exterior and a Stamped Concrete Driveway. Enjoy Bright, Spacious Living and Dining Areas Filled With Natural Sunlight, and a Large Kitchen Equipped With All Appliances and a Built-in Stainless Steel Dishwasher. The Main Floor Offers Three Generously Sized Bedrooms and a Large Updated Bathroom. The Fully Finished Basement Includes Two Additional Bedrooms, a Full Bathroom, and a Large Rec RoomPlus Rough-Ins Already in Place, Ideal for Future Rental Conversion. Situated on a 60 X 104 Ft Lot, This Property Boasts a Private Backyard With Unobstructed Views, Perfect for Relaxing or Entertaining. Nestled in a Vibrant Community, This Home Is Just Minutes From All the Conveniences of Downtown Living, Including Local Shops, Restaurants, Schools, Places of Worship, and Essential Services. (id:57557)
7 - 165 Main Street E
Grimsby, Ontario
Charming townhouse ideally located in the heart of the vibrant lakeside town of Grimsby. This meticulously maintained 2-bedroom, 2-bathroom home offers a perfect blend of modern conveniences and classic charm. As you enter, you're greeted by a warm and spacious open-concept living area. The spacious living room is perfect for relaxing or entertaining, while the classic kitchen boasts sleek appliances, ample counter space, and ample cabinetry for all your culinary needs. This home is perfect for young professionals, small families, retirees, or investors. The primary bedroom comes complete with a large closet and ensuite bathroom. Enjoy your morning coffee or unwind in the evenings in the private backyard deck. Located close to local shops, restaurants, parks, the stunning shores of Lake Ontario, and right beside the NEW West Lincoln Hospital. Additional features include main floor in-unit laundry, private parking, direct access ramp from garage to primary bedroom as well as his/hers closets! Also included is a garage door opener and remote as well as new California Shutters and automatic blinds installed 2025! Low maintenance property! (id:57557)
14 Ashridge Place
Hamilton, Ontario
Welcome to this beautifully maintained 3+1 bedroom, 2 full bathroom backsplit home, nestled on a quiet, family-friendly street. Situated on a spacious pie-shaped lot, this home offers a rare opportunity to create your own backyard oasis with plenty of room to entertain or relax in privacy with an oversized yard. Step inside to discover hardwood flooring on the main and upper levels, dinning room which comfortably fits an 8 person table with sliding door out to your side/year yard, a neutral freshly painted interior, granite counters with ample counter space and multiple living and entertaining spaces perfect for growing families or hosting guests. Lower level offers 3pc bath and an additional bedroom for teens or growing kids with closet, or a perfect work from home office set up. Additional rec room or home gym space in basement with laundry. The versatile layout provides a seamless flow from room to room, offering comfort and functionality for everyday living. Enjoy the convenience of central location, just minutes from parks, schools, shopping, and with easy highway access for commuters. Don't miss your chance to own this charming and versatile home with endless potential. Updated include; Air conditioner 2023, Automatic Garage door (no remotes) 2024, and roof shingles 2025. Fireplace and exterior post light as is / don't work. (id:57557)
8166 11th Avenue
Burnaby, British Columbia
Incredible opportunity in East Burnaby! This spacious 8 bed, 6 bath home is perfect for families or investors, featuring two mortgage-helper suites for added rental income. Lovingly maintained by the original owners, this property offers a detached double garage, a fully fenced yard, and even a greenhouse for garden enthusiasts. Located just off 10th Avenue, you´re minutes from Queen´s Park, Burnaby Lake, Robert Burnaby Park, and Royal Square Mall. A rare find offering size, income potential, and unbeatable convenience - don´t miss out! (id:57557)
836 Sprice Avenue
Coquitlam, British Columbia
Grand European-Inspired Custom Home A rare opportunity for discerning buyers: this exquisite European-inspired estate offers refined luxury, timeless craftsmanship, and exceptional flexibility-nestled on a 8,033 sqft lot in one of the city´s most prestigious neighborhoods. Spanning over 5431 sq.ft. across three elegant levels, this custom-built residence blends old-world charm with modern sophistication, designed to accommodate multi-generational living or income-producing suites with ease. Exceptional Features: 7 Bedrooms | 6 Spa-Inspired Bathrooms | 2 Powder Rooms - Generously proportioned, each space is thoughtfully appointed for comfort and style. Luxurious Primary Suite - A private sanctuary featuring a Jacuzzi tub, double rainfall shower, bidet, and a regal walk-in wardrobe. Sophisticated Living Spaces - Grand coffered ceilings, rich crown moldings, and a sunlit open-concept layout ideal for both entertaining and everyday elegance (id:57557)
6456 Mackenzie Place
Vancouver, British Columbia
Look no further for the perfect family home in a prime Westside Vancouver location. This stunning property offers over 4,200 sqft of living space on a nearly 10,000 sqft lot. With 6 bedrooms & 7 bathrooms in an excellent school catchment, this home is ideal for a growing family. The spacious kitchen opens directly onto the yard, allowing you to watch the kids play. The primary bedroom boasts a walk-in closet & big ensuite. The home impresses with a formal living room, dining room, sun room/office, theatre room & beautiful wood floors throughout. With plenty of natural light streaming through large windows, this bright & welcoming home has it all including an attached 2 car garage & lane access. (id:57557)
9660 Francis Road
Richmond, British Columbia
Excellent opportunity for a large rectangular lot, south facing backyard, 60 x 110 rectangular lot on quiet side of Francis Road between No. 3 and No. 4 Road. This home is centrally located with parks and schools minutes away. Good holding potential land value for future development of this area. (id:57557)
337 Griffith Street
London South, Ontario
Welcome to this beautifully maintained all-brick ranch-style home featuring 3+2 bedrooms, ideally situated on a quiet, tree-lined street in the sought-after Byron neighborhood. Nestled on an expansive 62 x 188 ft private lot, this move-in-ready residence seamlessly combines style, functionality, and a prime location perfect for families or young professionals. The main level offers a bright, open-concept layout with a spacious kitchen, ample cabinetry, a cozy dinette area, and a welcoming family room enhanced by pot lights and abundant natural light. Three generously sized bedrooms and a modernized 4-piece bathroom complete the main floor. The fully finished basement, with its own separate entrance, offers excellent potential for multigenerational living or rental income. It features two additional bedrooms, a large recreation room, a 3-piece bathroom, laundry area, and a kitchenette that could easily be upgraded to a full kitchen. Plenty of storage space adds to its versatility. Step outside to your private backyard retreat fully fenced and ideal for entertaining. Enjoy the in-ground pool (liner and pump replaced in 2021), mature trees that provide natural privacy, a spacious patio perfect for outdoor dining, and a grassy area great for kids and pets. Recent updates include a new furnace installed in 2024, ensuring comfort and efficiency year-round. Located within walking distance to Byron Village, Springbank Park, and the highly rated Byron Northview Public School, this home offers an outstanding lifestyle in one of London's most desirable communities. Don't miss this rare opportunity book your private showing today! (id:57557)
11376 Royal Crescent
Surrey, British Columbia
This custom built home with a view features 8 beds, 8 bath with master on the main floor, thoughtfully designed for modern family living. The main floor features a bright open-concept layout, complete with a spacious living area, elegant dining space, gourmet kitchen, and wok kitchen. Upstairs, you'll find 4 generous bedrooms, including a luxurious primary suite with a spa-inspired ensuite and walk-in closet. The basement level boasts (2+1) bedroom suite, plus a media room with a wet bar perfect for entertaining or move nights! Additional highlights include radiant heating, A/C, HRV system and fully custom finished double garage. Located just minutes from schools, parks, shopping, and transit! (id:57557)
10 1781 130 Street
Surrey, British Columbia
Welcome Home to this completely renovated home in exclusive San Juan Gate! These homes are rarely available, situated in a desirable gated community in the heart of Ocean Park. You will fall in love with the bright, spacious floor plan with vaulted ceilings, skylights, oversized windows & abundant outdoor living space. The gourmet kitchen is stunning with a balcony overlooking the courtyard, perfect for BBQing. The living room features a gas fireplace and vaulted ceilings plus another patio overlooking the yard. The spacious primary bedroom with peek-a-boo ocean view & spa-like ensuite with soaker tub and separate shower is perfect. Beautiful, private back yard to enjoy all Summer long. You can walk to everything, just steps away from Laronde Elem. You will love living here! (id:57557)
180 2729 158 Street
Surrey, British Columbia
Kaleden in Morgan Heights built by Polygon. End unit, bright and spacious 1,638 sq.ft. unit offers 4 bedrooms and 3 full baths with features inc 9' ceilings on the main level, beautiful kitchen w/ stainless & integrated appliances, granite counters. Excellent clubhouse w/ outdoor pool, hot tub, theatre room, guest suite, exercise room and more. Steps to Southridge School (K-12) and Sunnyside Elementary School. Close to all the shops and amenities at Morgan Crossing.. (id:57557)
1 7420 Moffatt Road
Richmond, British Columbia
Welcome to Sterling Gardens! This townhouse is the Corner unit and features 3 bedrooms plus 2 full Bathrooms on above level with one half bathroom on main level. Side by side double car garage with lots of storage in a nice quiet central Richmond location. Newly fresh paint. Bright open kitchen with GAS cooktop, in suite laundry, electric fireplace & much more. Well-maintained complex, walk to schools, Richmond Centre, Aquatic center, Library, Minoru Park, Richmond City Hall, Skytrain station. Perfect catchment school: Ferris Elementary & Richmond Secondary. Don't miss out on this, call today to book an appointment! (id:57557)
204 3151 Woodbine Drive
North Vancouver, British Columbia
Edgemont living just steps off the Boulevard! Enter off the breezeway to be greeted by a lush, private patio, soaked in afternoon light. Step inside to find turnkey, single level living at it's best. The updated kitchen features an eating area with outdoor access, the bathrooms have been tastefully updated and both bedrooms are of generous size and on either end of the home for added privacy. The living and dining rooms are well proportioned and easily accommodate 'house sized' furnishings. Enjoy a green outlook through the large windows. The gas fireplace adds comfort, and a pleasant East facing deck rounds off this beautiful home. Unique layout with windows on both ends of the suite allows for extra light and a comfy breeze when needed. Bonus 2 parking! Easy living - just lock and leave. (id:57557)
101 741 Anskar Court
Coquitlam, British Columbia
Welcome to The Oaks - a rare, ground-level home featuring two ensuites and one of the largest private patios in the building. This quiet, courtyard-facing 2 bed, 2 bath layout offers excellent bedroom separation and a bright, open-concept living space with 9´ ceilings, full-size appliances, gas stove, and a generous kitchen island. The oversized, walk-out patio is ideal for morning coffee, entertaining, or relaxing in privacy. Enjoy EV-ready parking, a large storage locker, and resort-style amenities: gym, theatre, lounge, BBQ area, playground, and more. Pet-friendly, rentals allowed, and ideally located in a vibrant, super central neighbourhood near Burquitlam SkyTrain, shops, restaurants, parks & SFU. Don´t miss this one! (id:57557)
207 80 Elgin Street
Port Moody, British Columbia
Rarely available end-unit heritage-style townhome at Sophia Living. Bright and spacious 3 bed, 2.5 bath unit featuring large windows with water and mountain views from the deck and north-facing second bedroom. Ideally located in the heart of Port Moody, just steps from Rocky Point Park, Brewer´s Row, and beloved local spots like Gabi & Jules, Original´s Mexican, and Osteria Povera. Perfect for commuters with easy access to Moody Centre Station (SkyTrain, bus, and West Coast Express). Features include quartz countertops, a large breakfast island, premium light fixtures, stainless steel appliances, two underground EV-ready parking stalls, a bike locker, and a private storage room. A great blend of comfort, style, and unbeatable walkability. OPEN HOUSE: June 28, 12 AM - 2 PM (id:57557)
19 Windle Village Crescent
Thorold, Ontario
Amazing family home in the heart of Niagara. This 4-level backsplit is roughly 1,265sqft of living space, uniquely designed with great functionality and versatility! Main floor features a front facing living room, formal dining room, and spacious eat-in oak kitchen, with patio doors leading to a private rear deck. Take a few steps to the second level to find a true 4-piece bathroom (walk-in shower & deep soaker tub) along with 3 bedrooms, including a primary bedrooms with ensuite privilege. The lower level is a beautiful open space, carpeted with a gas fireplace. Cozy and warm in the winter, and spacious enough for the whole family + friends! Finally the basement is partially finished, framed and insulated. Unlock additional living space with this basement space, office area, recreation room, storage, or even a 4th bedroom. Another huge bonus is the double attached garage, insulated and heated. Great functionality for storage, studio, workshop, etc. Very private yard, fully fenced. Covered front porch, paved driveway. 100AMP service. Forced air and central air. Stainless steel appliances, all included. This lovely home is situated in a quiet Thorold South neighbourhood, very centralized location, close to major highways, a short walk away from public school, and more! There's lots to love about this home, you have to see it for yourself. (id:57557)
7 123 Seventh Street
New Westminster, British Columbia
Would you like your home to balance convenience with tranquility? Welcome to your charming retreat at Royal City Terrace! Tucked away from the street, this home offers privacy and peace, surrounded by mature trees that provide shade in the summer and keep city noise at bay. With shops, transit, and parks all within walking distance, everything you need is right at your doorstep. Step inside to discover nine-foot ceilings that create a bright and open living space with lots of updates including a remodelled bathroom, new laminate flooring and paint as well as new plumbing throughout. The kitchen is perfect for cooking with friends or family, turning meal prep into a delightful experience. You´ll also find plenty of storage, with a generous linen closet and a convenient in suite storage/utility room. On cool winter nights, curl up by the cozy gas fireplace, and when the sun is shining, start your day with breakfast and coffee on the expansive patio-perfect for growing a colourful array of summer flowers! (id:57557)
2207 5051 Imperial Street
Burnaby, British Columbia
IMPERIAL by AMACON. Come home to be greeted by a hotel-caliber concierge and an impressive 18-foot grand lobby. This building offers a range of premium amenities, including 3 high-speed elevators, EV charging stations, fitness center, yoga room and more - designed to make modern living effortless. Your 2 bedroom, 2 bath unit features an expansive foyer, comfortable 9-foot ceilings in most rooms, and central air conditioning for year-round comfort . The kitchen is a chef's delight, with polished quartz countertops, a gas cooktop, waterfall-edge counters, integrated appliances, and soft-close drawers for a seamless, elegant experience . Plus, enjoy the outdoors with a generous 243-square-foot balcony. We'd love to show you around-book a viewing today! (id:57557)
427 - 2485 Taunton Road
Oakville, Ontario
Experience refined living at 2485 Taunton Road, Unit 427 a sleek and modern 2-bedroom, 2-bathroom suite in the highly sought-after Oak & Co. building. Just two years new, this southeast-facing unit is filled with natural morning light and features soaring 11-foot ceilings, wide plank flooring, and unobstructed ravine views for a serene backdrop. The upgraded kitchen boasts built-in appliances, stone countertops, enhanced cabinetry, and a stylish backsplash, elevating everyday living. Appliances are upgraded with a customized door panel, and all window coverings have been professionally installed. Perfectly located in Oakvilles Uptown Core, steps to shops, restaurants, transit, and more, with access to resort-style amenities including a fitness centre, outdoor pool, wine-tasting room, and 24-hour concierge. (id:57557)
82 Goldgate Crescent
Orangeville, Ontario
A Detached 3+1 Bedroom and 3 full washroom house In High Demand area of Orangeville.Sep entrance of in law suite can be change to rental income. Sun Filled Open concept upper floor area with center island and built in appliance in kitchen. Master bedroom attached with 3 pc bath. New laminate floor. Freshly painted.pot lights. Huge Crawl space. Beautiful landscape back yard with inground pool. Very well maintained A Great Neighborhood. Close To Island Lake, Schools, Parks, Shopping area and much more. Don't miss to grab this property.. (id:57557)
530 - 5105 Hurontario Street Se
Mississauga, Ontario
Discover urban sophisticated in this bright 2 bedroom condo at the prestigious Canopy Towers. This thoughtfully designed unit features an open concept layout with laminate flooring (No carpet!), stainless steel appliances, and a private terrace perfect for entertaining. Located at the vibrant intersection of Hurontario and Eglinton, you're steps from Square One Shopping Centre, public transit including the upcoming new LRT, and countless dining options. Building amenities include 24/7 concierge, fitness facilities, pool, and guest suites. With underground parking and excellent connectivity to highways and GO transit, this represents the perfect blend of convenience and modern living in Mississauga's dynamic City Centre. Immediate possession available with flexible lease terms. (id:57557)
2b & 3a - 350 Main Street E
Milton, Ontario
Incredible opportunity to lease a bright and private two-storey commercial space in the heart of downtown Milton. Located at 350 Main Street East, this upper-level unit offers approximately 1,250 sq ft across two floors with 500 sq ft on the second level and 750 sq ft on the third, ideally leased together. Accessed by a dedicated ground-level entrance, the space sits above a long-standing dental practice with a trusted reputation. One portion of the second floor is currently occupied by an independent massage therapist in a fully separate suite, maintaining a quiet and professional atmosphere throughout. Upstairs, the third floor features vaulted ceilings, optimal natural light, and an open layout thats perfect for photo or video shoots, creative work, or client-facing services. Includes private washrooms on each floor and parking for up to three vehicles during weekday peak hours, with ample availability outside those times. Lease is all-inclusive with no additional utility or maintenance fees. A rare chance to bring your business to one of Miltons most visible and charming downtown corners. (id:57557)
3469 Ingram Road
Mississauga, Ontario
Spacious 3+1 Bedroom, 4 Bath Home with In-Law Suite in Prime Erin Mills Location. Over 1,900 Sq Ft of Living Space! Nestled in a highly sought-after neighbourhood, this spacious family home offers the perfect blend of comfort, convenience, and versatility. Featuring 3+1 generous bedrooms, 4 bathrooms, and parking for up to 5 vehicles, there's room for everyone and more. Enjoy warm summer days in the private backyard, complete with low-maintenance composite decking and an above-ground pool perfect for entertaining or relaxing with family. The fully finished basement offers a separate side entrance to a bright and open in-law suite, complete with a kitchen/family room, 4-piece bathroom, laundry, and ample storage ideal for extended family or rental income potential.Located just minutes from top-rated schools, parks, shopping, restaurants, and major highways, this move-in ready home is perfect for multi-generational living or growing families. Dont miss your opportunity to live in one of Erin Mills most desirable communities! (id:57557)
41 Bassett Crescent
Brampton, Ontario
Absolutely gorgeous and Freshly Professionally Renovated, this Detached Home with a Double car garage, Total 6 Car parking and grand double-door entry is located in a prestigious, family-friendly neighborhood surrounded by luxury homes. Thoughtfully upgraded throughout, it features a modern open-concept design with granite countertops, hardwood flooring, upgraded stainless steel appliances, a front-load washer and dryer, and extra electric outlets for added convenience. The home also boasts a LEGAL BASEMENT apartment with 2+1 bedrooms, XL windows, and a private separate entrance with no side walk an excellent opportunity for rental income ($2500/month) or multi-generational living. Enjoy the unbeatable location, just 2 minutes to the GO Station, and within walking distance to Walmart, top-rated schools, parks, and everyday amenities. This move-in-ready home combines luxury, location, and income potential with flexible closing options a true must-see! Property is virtually staged. (id:57557)
4 - 1439 Woodroffe Avenue
Ottawa, Ontario
Welcome to our inviting second-floor office space, designed with your needs in mind. Here?s what we offer: Modern amenities, enjoy newer flooring and fresh paint throughout the space, creating a bright and welcoming atmosphere. A kitchen, take advantage of a shared kitchen featuring granite countertops and ample cabinet space perfect for breaks or informal meetings. Also convenient facilities like access shared bathrooms and benefit from newer plumbing fixtures for added comfort. Security first, work with peace of mind in a secured building, complete with 24-hour camera monitoring. Bright LED lighting and high-speed internet with WIFI ensure a productive work environment. Enjoy plenty of parking for you and your clients.\r\nDon't miss the opportunity to elevate your business in this fantastic office space! Contact us today to schedule a tour! (id:57557)
2202 - 3600 Brian Coburn Boulevard
Ottawa, Ontario
LIMITED TIME ONLY - NO CONDO FEES FOR THREE YEARS!! Experience modern living at its finest with The Lift model by Mattamy Homes.This brand new condo boasts 822 sqft featuring a spacious 2 bedroom 2 bath (with ensuite!) layout. FIVE appliances included! The kitchen boasts stunning quartz countertops and a stylish backsplash, creating a sleek and functional cooking space. Enjoy the elegance of luxury vinyl plank flooring that flow seamlessly throughout the home complemented by smooth 9' ceilings that enhance the open feel. Step out onto your private balcony off the living room, perfect for relaxing and enjoying the view. Nestled in a prime location this apartment offers easy access to the great outdoors with nearby Henri-Rocque Park, Vista Park and the Orleans Hydro Corridor trail. For sports enthusiasts, the Ray Friel Recreation Complex andFrancois Dupuis Recreation Centre are just a short drive away. Walk to shopping and restaurants. Convenience is at your doorstep with planned neighbourhood retail spaces on the main floor and easy access to transit. (id:57557)
210 Muskan Street
Ottawa, Ontario
2 storey 3 bedroom home with a 2 car garage located in Barrhaven on a nice quiet street. Nice layout with approximately 2073 sq.ft. based on MPAC with a partially finished basement. Good size fenced yard with a deck and a shed. The home will need some flooring, drywall, trim and other repairs. Make it your own finish, style and colors ! Great location, close to all amenities like schools, parks, transit, shopping and much more... The property is sold ''As-Is Where Is'' with no warranties or representation. Strongly suggested to wear a mask during the visit. Water has been turned off. (id:57557)
74 53480 Bridal Falls Road, Bridal Falls
Chilliwack, British Columbia
This is the Centre of Attention!..with the largest Lot (3657 sq ft) backing nature/greenspace is a like new 2 Bdrm, 2 Bathrm plus a 23' X 13' "LUMON" Sunroom with F/P home. Own your own land and this 888 sq ft Modular home in the Cottages at Bridal Falls gated Community. This open living, vaulted plan offers: Modern accents, S/S appliances,N/G stove, over 6' Isl, loads of kitchen cabinets,pot lights,2 N/G F/P, retractable electric patio awning, leaf filter gutter guards, 12' X 8' insulated shed with power & lean to over the hot tub, covered pergola over a fire pit. Entertain on the wrap around patio, front deck or the Log 12000 sq ft Clubhouse with: Gym, Theatre, Games room, Atrium, Poker room, Library, 2 outdoor hot tubs, outdoor pool or pickle ball/ recreation courts & more.... (id:57557)
101 - 1637 Bank Street
Ottawa, Ontario
Great opportunity for businesses seeking an ideal location with high traffic exposure! Retail/Office building available for lease on Bank Street, boasting Arterial Mainstreet (AM) zoning. Impressive approx. 8683 sqft. space is offered in a pristine "base building" condition, featuring raw concrete floors and ceilings, ready for you to customize and finish according to their needs. The building includes an accessible elevator, and large windows that flood the interior with natural light. Additionally, there are private washrooms and on-site parking available. The location offers fantastic visibility and high traffic exposure, making it a perfect fit for businesses such as law firms, accounting firms, medical or any service-based businesses looking to benefit from the lively Bank Street environment. Don't miss out on this incredible opportunity to establish your business in a prime location. Asking Retail $35 + additional rent + HST. Additional rent is approx. $15 per sqft. Retail is 101 (id:57557)
238 Leon Avenue Unit# 2202
Kelowna, British Columbia
Welcome to the Diamond Collection Premiere Release at Water Street by The Park - offering elevated downtown luxury living. In a prime downtown location with restaurants, shops and services all within walking distance, these homes feature spacious floorplans, private balconies with expansive views & contemporary finishes throughout. The community also offers a world-class amenities package at The Deck, including a heated pool overlooking the lake, fitness facilities, and full lifestyle features for all-season enjoyment. The Diamond Collection features 12 extraordinary penthouse and sub-penthouse homes on the top floors of Tower One offering superior Okanagan Lake, city, and valley views with enhanced features including over-height ceilings, a wine fridge, heated bathroom floors, upgraded closet package, and stylish Kohler fixtures. Interiors also feature quality fixtures with 2 designer colour palettes, marbled porcelain tile, luxury vinyl flooring & a luxury integrated & stainless steel Fulgor Milano appliance package. Take advantage of 5% down for a limited time! Completion in Summer 2025. (id:57557)
192215 146 Avenue W
Rural Foothills County, Alberta
OPEN HOUSE SUNDAY MAY 25TH 2-4PM. Nestled in the heart of Priddis, this stunning post-and-beam home sits on nearly 7 acres of pristine land, offering jaw-dropping mountain and valley views, abundant wildlife, and complete privacy. This is truly what acreage living dreams are made of. Surrounded by double post-and-rail fencing—safely banded for horses—this property is thoughtfully developed for lifestyle and livestock. Enjoy canoeing on your private pond surrounded by wildlife. Relax by a trickling stream, 3-tier waterfall and pond, all fed by a natural spring. An advanced spring-fed irrigation system waters over an acre of garden space, including fully irrigated garden beds (two with protective lids), all safely enclosed within a secure, fenced yard. The land also features three cisterns collecting from the natural spring, heated automatic waterer for livestock, lush deer-resistant perennial gardens all set in dark sky country—perfect for stargazing. The Home, with over 5500 sq ft of enjoyable living space is built with energy efficiency in mind, it is warm and welcoming and includes an aluminum subfloor system for even distribution of in-floor heating including a dedicated boiler for exterior heated driveway pad. Designed for both comfort and functionality. The home includes 100-amp service (with wiring ready for 150), three gas fireplaces with temperature-controlled backup heat (functional even during power outages) and premium appliances throughout. The show-stopping customized chefs kitchen features integrated Thermador fridge and vent hood, integrated Miele dishwasher, Frigidaire double ovens, Samsung secondary fridge and Bertazzoni 6-burner gas range. Additional home features include Bose Lifestyle sound system (indoor & outdoor), Vacuflo central vac, Home theatre projector & screen, Heated towel rack in primary bath, Ultra Bath air bubbler tub in second bath and fully enclosed and heated (overhead) sun/multipurpose room. With 28 years of loving stewardship, t his rare property has been carefully cultivated and impeccably maintained. Whether you’re looking to entertain, homestead, garden, or simply escape to your own private retreat—this acreage offers it all. Come experience the magic of Priddis. This is more than a home—it’s a lifestyle. (id:57557)
6363 Highway 97a
Enderby, British Columbia
Whatever your dreams plan for a small acreage might be – this property fits the bill! Start with 1.65 acres of completely level fertile land ready for your green thumb! Maybe a market garden? Maybe Chickens or a few animals? Maybe just room for all your RV and toys? Settle into this super comfortable and well-maintained no-stairs rancher with 2 bedrooms, 1 ½ baths, office, new heat pump, gas fireplace, lovely patios front and back and mega built-in storage. LINGERING FAMILY CAN SETTLE INTO THE SELF-CONTAINED, BRIGHT AND COZY, FULLY FURNISHED ONE-BEDROOM CABIN! Insulated and wired shop with built-in cabinets & workbenches, attached garage plus a detached oversized double garage that will fit your truck and comes with 220 and built-in vac! Covered storage for toys and equipment! All this surrounded by beautifully landscaped grounds! Excellent private well! A mere 4 km from the charming City of Enderby and a kilometer from the Rail trail and Shuswap River. (id:57557)

