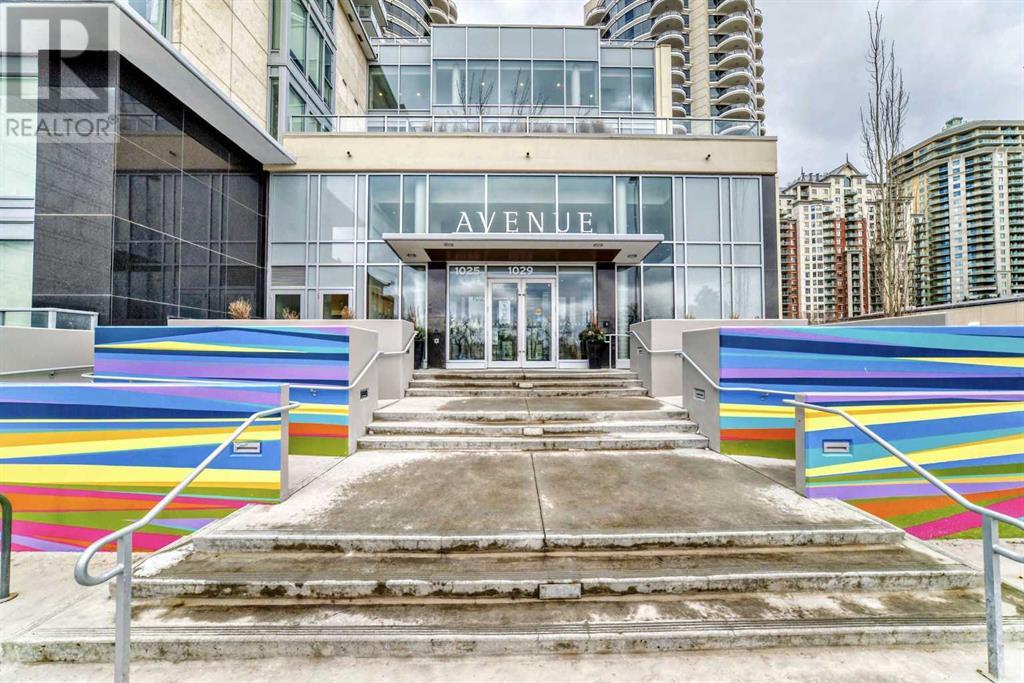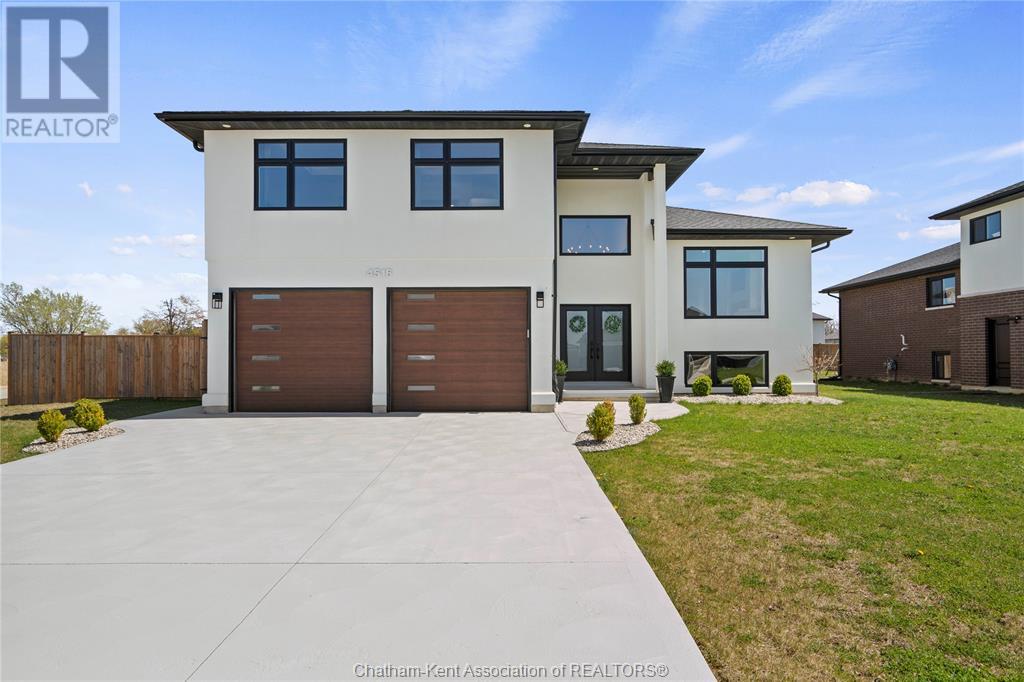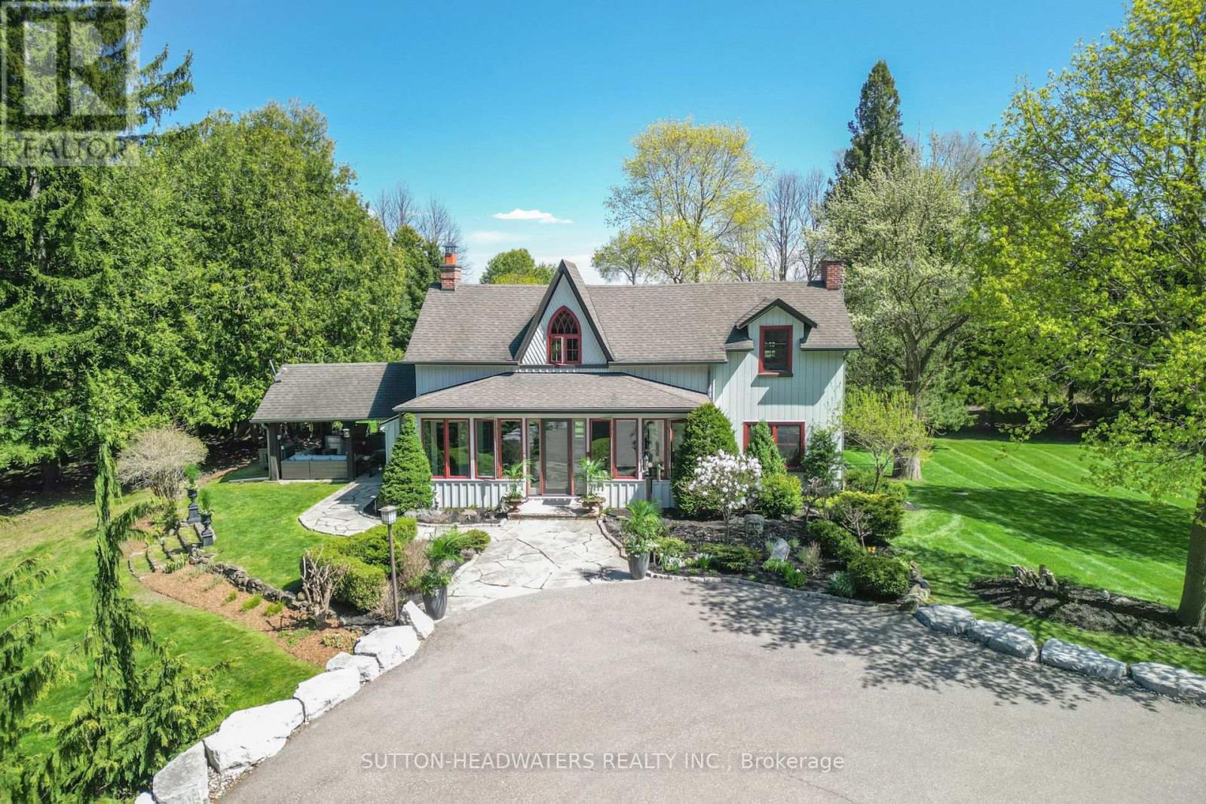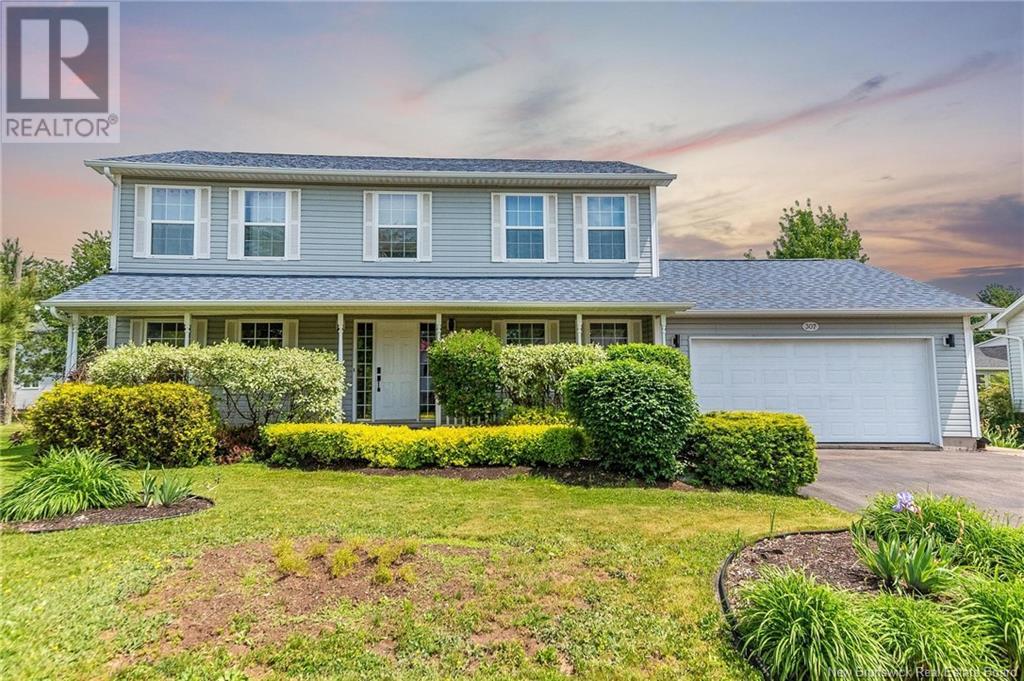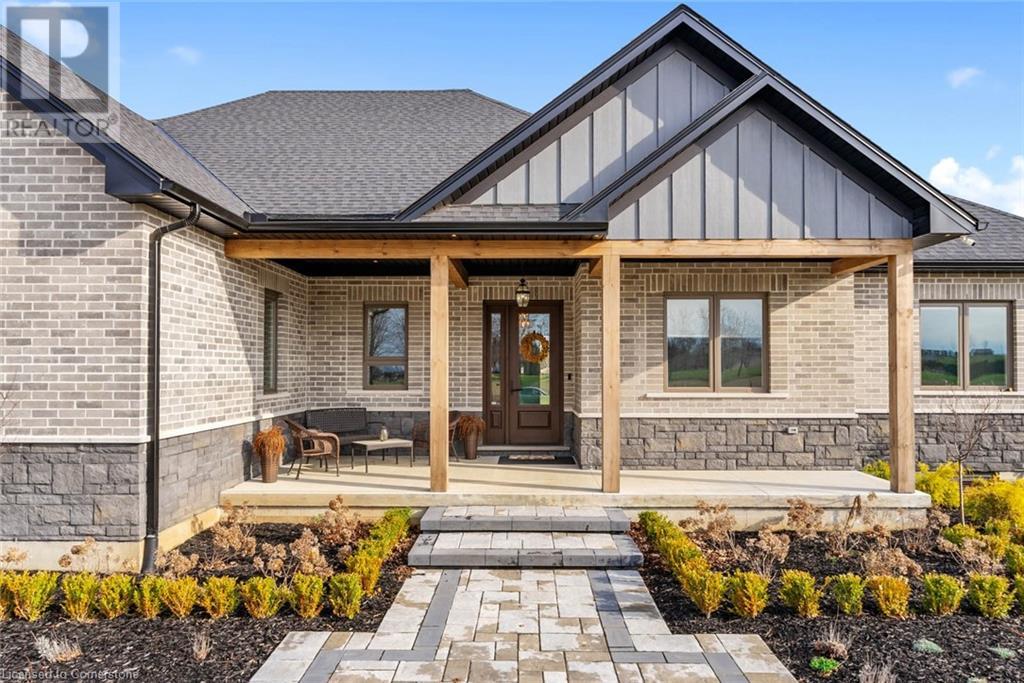100 Bighorn Boulevard Unit# 104e
Radium Hot Springs, British Columbia
Own a Slice of Luxury – 3 Weeks Per Year in a Stunning Resort Retreat! Escape to the mountains and enjoy 3 weeks of carefree ownership each year in this beautifully appointed, fully furnished condo nestled on the scenic Springs golf course. With breathtaking mountain views and a bright, spacious open-concept layout, this luxurious retreat features large windows that flood the space with natural light and frame the stunning golf course backdrop. Modern decor and high-end finishes throughout create a relaxing, upscale vibe. A unique lock-off bedroom offers added flexibility—perfect for renting out separately or accommodating extra guests. Whether you're seeking summer adventures like golf, hiking, and biking, or winter fun with world-class skiing nearby, this year-round getaway has it all—including access to rejuvenating hot springs just minutes away. The Resort's owners lounge, outdoor pool, two jetted hot tubs, fitness centre, and children's playground are available for your enjoyment. Owners can opt into the Bighorn short-term rental management program or join the Enhance Program for additional travel accommodations worldwide (where available). Arrive, unpack, and unwind—your perfect vacation starts the moment you walk in the door. Schedule a viewing today. (id:57557)
403, 1025 5 Avenue Sw
Calgary, Alberta
Fully Furnished! Welcome to “Avenue West End!” One of the best Calgary downtown neighbourhood. The scenic Bow River pathway is a few steps way. The c-train station is around the corner. The community of LIGHTS! You can feel the Vibrant! As entering the Elegant and Contemporary lobby, the concierge will greet you, also provides after hour onsite security. One of the two elevators will take you up to this beautiful One bedroom SW facing corner unit. Yes, you only have one neighbouring unit. Upon enter the unit, you will find yourself surrounding by the natural light. spacious open-concept design, with floor-to-ceiling windows that allows the natural light pour in unobstructively. Crispy glossy white cabinets matching with white quartz counter tops, high-end built-in stainless steel appliances and lots of storage. Elegant, simple and clean!Enjoy the bow river view while dinning. A good size master bedroom and a large walk-in closet. A luxurious 4-piece bathroom with in-floor heating.This suite also includes in-suite laundry with added storage, a private sunny south facing balcony. The building provides central heating and air conditioning. Free access to onsite fully equipped gym.One titled underground parking stall and one titled storage unit.Easy access to Bow River pathways, parks, shopping, dining, the LRT, and more. (id:57557)
Pt Lt 28 Kitley 1 Line
Elizabethtown-Kitley, Ontario
150 Acres of Prime Land in Picturesque Elizabethtown-Kitley. Escape to your own piece of paradise with this expansive 150-acre property. Offering the perfect balance of seclusion and convenience, this property provides a private retreat, with 70 acres of adjacent land owned by the Minister of Lands and Forests, ensuring unmatched privacy. Featuring 40 acres of arable land ideal for farming or expanding your livestock grazing operation. The property is fully fenced with rail fence and barbed wire, ready for your animals to roam safely. Natural springs throughout the land ensure year-round access to fresh water, making it a prime location for both agricultural and recreational pursuits. The remaining balance of land is bush, primarily pine and hemlock logged 50+ years ago.Whether you're looking to build your dream farmstead or seeking a peaceful spot for outdoor adventures, this property offers the space and privacy you have been searching for. Hydro available at Kitley Line 1. (id:57557)
4516 Anderson Avenue
Comber, Ontario
Welcome to 4516 Anderson Avenue—a modern showpiece in the heart of Comber! This 3+2 bedroom, 2.5 bath raised ranch with bonus room blends designer style with everyday comfort. Enjoy a bright, open-concept layout with engineered hardwood, beautiful tilework, & natural light pouring in. The chef-inspired kitchen features quartz counters, tasteful backsplash, & large island for prepping or hosting your favorite gatherings. The private primary suite includes a spa-style ensuite w/ soaker tub, tiled glass shower, double vanity & huge walk-in closet. 2 more bedrooms & full bath complete the main level. The finished lower level is complete with Life-Proof luxury vinyl flooring & an additional 2 bedrooms, 2 pc. bath, laundry, & spacious family room w/ large windows. Outside, relax in a fully fenced yard w/ covered deck, shed, & double garage w/ inside entry. Located in a family friendly neighborhood near parks, schools, walking paths, and local amenities—this turnkey home checks all the boxes! (id:57557)
901 13688 100 Avenue
Surrey, British Columbia
This one-bedroom south facing condo in Park Place One by Concord Pacific offers an award-winning living experience. The well-maintained complex boasts amenities such as bowling lanes, fitness facilities, and lounges, ensuring that all your needs are conveniently met. Starbucks and the Skytrain are just steps away, making commuting a breeze. Additionally, the condo is situated across from Central City Mall, Holland Park, and the Simon Fraser University campus. Whether you're a first-time homebuyer, a young professional, a student, or an investor, this property presents an incredible opportunity. (id:57557)
52 Victoria Avenue N
Peterborough North, Ontario
Cash flow is back and so is historic charm! Live in main home (1550 sq ft!) and earn rental income from the legal 2-storey accessory unit - or rent out both and cash flow from Day 1. Whether you're an investor, a homeowner looking for mortgage help, or even planning a student rental, this one delivers. This beautiful brick 2-storey home offers a rare blend of character and functionality. Step inside to find stained glass windows, high baseboards, hardwood floors, curved walls, and even copper ceiling tiles in the foyer. The main unit is perfect for families, featuring 3 spacious bedrooms on the second floor, 1 additional bedroom on the main level, a large 5-piece bathroom upstairs, and a convenient powder room on the main floor. The hickory kitchen offers plenty of prep space with an island and walkout to the back deck, while the formal dining room is perfect for family dinners and entertaining. Relax on the covered front veranda with original gingerbread trim - a cozy spot to unwind and enjoy the charm of this timeless property. The legal accessory unit spans two storeys and includes 2 bedrooms, 2 full bathrooms, 2 kitchens, 2 gas fireplaces, and ensuite laundry, offering flexibility for rental income or multi-generational living. Downstairs, you'll find a full-height basement offering ample room for storage, tools, or seasonal items. Outside, there's parking for 5+ vehicles, making it easy to accommodate both homeowners and tenants alike. Convenient location close to shopping, public transit, parks, and Hwy access. Prime location just 10 minutes from Trent University and Fleming College making this an excellent option for student housing and maximizing rental potential. This is a lot of house for the price - character, income potential, and size all in one. Book your private showing today and see the value for yourself! (id:57557)
4075 The Grange Side Road E
Caledon, Ontario
Serene sanctuary nestled on almost 8 private acres with the river running through. Meticulously renovated, upgraded and luxuriously finished, this charming 3 + 1 Bedrm, 2 storey is so magical, you will never want to leave! With a nod to its 1846 beginning, massive renovations have produced gorgeous, original exposed logs on the interior which seamlessly flow into the the modern addition. Original wide plank hardwood floors gleam throughout the open concept main floor and second floor. The Great room boasts a magnificent stone fireplace, while being open and connected to the kitchen and dining area. The office is situated in the newer addition and is like no other! With another incredible stone fireplace, exposed logs, built-in work area and w/o doors to back patio, work may actually be fun! An open riser staircase to the second floor maintains light and a sense of space. The primary suite offers the ultimate in luxury, comfort & aesthetics. The 4 piece stunning ensuite complete with large soaker tub, spacious glass shower, make- up area and vanity is magazine quality while the heavenly bedroom with wide plank hardwood floors and large windows with engaging views and adjoining dressing room transport you to another place. The finished basement provides a 4th bedroom, a lovely gym area, humidity controlled wine cellar and 3 pc bath w/ steam shower and a walk up to the outside. Elegant outdoor entertaining is breeze in the repurposed carport, complete with TV to stay up to date. Generac generator and lawn irrigation provide peace of mind while a walk past the stone barn foundation down to the meandering river will provide peace for your soul. Close to Devil's Pulpit, amenities & 35 mins to Pearson. (id:57557)
307 Worthington Avenue
Moncton, New Brunswick
Welcome to this beautifully maintained home at 307 Worthington, blending timeless charm with contemporary comforts, perfect for a growing family. With a new roof installed in 2023, this house is ready for you to move in and enjoy. As you enter, you'll be greeted by a wide open front foyer. To your left is a cozy family room with a propane fireplace, and to your right is a formal dining room, perfect for dinner parties. The back of the house features an open-concept kitchen with an eat-in dining area and a living room with another propane fireplace, also installed in 2023. The kitchen boasts ample cabinetry, a large island, and access to the spacious backyard, which is perfect for children to play and includes a well-maintained lawn and garden. Beyond the kitchen, you'll find a spacious mudroom, a convenient 2-piece bath with a sliding door, a separate laundry area, and access to a 19x20 garage with a side entrance to the house. The grand staircase leads to four generous bedrooms. The primary bedroom has its own 4-piece ensuite, while another 4-piece bathroom serves the other bedrooms. This home provides ample space for everyone, so you no longer have to put your third child in the basement. This well-cared-for home is a must-see property. Dont miss your chance to make it your own! -THIS PROPERTY HAS BEEN VIRTUALLY STAGED- (id:57557)
422 Island View Road Unit# 11
Alnwick Twp, Ontario
Located in Roseneath on Rice Lake, this charming, freehold, fully insulated, four-season cottage offers a turnkey experience in a delightful area with year-round friendly neighbors. Enjoy your water access for swimming, fishing, and docking with your included boat; all without resort fees or a land lease and with low property taxes as this is your own cottage on your own land. Recent updates include a new roof installed approximately three years ago and spray foam insulation in the crawl space. The cottage includes a separate bunky and trailer for additional guests. With a history of hosting memorable moments for its owners of 12 years - both intimate family gatherings and groups of up to 14 people - there's ample sleeping space for everyone whatever the occasion! The sale includes all furnishings, kitchenware, appliances, TVs, and more. Additionally, a 9-passenger 70HP 19ft bowrider boat with trailer, outdoor furniture, lawn care equipment, and everything visible on the property are all part of the package, making this cottage a complete ready-to-enjoy, year-round retreat. (id:57557)
Main Floor - 42 Lockerbie Avenue
Toronto, Ontario
Welcome to this Show-Stopper at 42 Lockerbie Avenue! - Nestled in the sought-after Humberlea-Pelmo Park neighborhood, this beautifully renovated 2-bedroom main floor unit offers comfort, designer styling, and convenience in one perfect package. Boasting a bright and sparkling interior, this home features hardwood floors throughout, a modern kitchen with a large center island perfect for meal prep and entertaining family and friends, striking kitchen cabinetry, an oversized farmer's sink, quartz countertop, large window and spacious living and dining areas ideal for relaxing. The two bright and spacious bedrooms have ample storage and large windows. The bathroom is designed with a glass shower enclosure with black accents and its own window. Pot-lights throughout. Step outside to your own large, private and covered deck and pretty backyard and enjoy the quiet charm of this family-friendly street. Just minutes from Highways 401 & 400, UP Express, Humber River Trail, Lester B. Pearson Airport, youll also love the easy commute and proximity to major shopping centers, top-rated restaurants, entertainment venues, and essential services like schools, libraries, and public transit - all right at your doorstep. Includes one parking space, with the possibility of additional parking upon discussion. Book your private showing today as this gem won't last long!!! Property is ready for immediate occupancy to the right person! No smoking or pets. Tenant pays 40% of utilities.Covered porch at back is shared between main floor and 2nd floor tenants. Virtually Staged. (id:57557)
25 Penwick Crescent
Richmond Hill, Ontario
Welcome to this bright and spacious detached home nestled on a quiet, family-friendly crescent in the heart of Richmond Hill. This beautifully maintained property features 3 generously sized bedrooms and 2 modern washrooms on the upper level, offering comfort and functionality for todays family living. Thoughtfully updated and full of natural light, the home boasts numerous upgrades throughout, creating a warm and inviting atmosphere. The professionally landscaped front and backyard are highlights of the property, showcasing a beautifully manicured garden with mature trees perfect for relaxing or entertaining. Located in a sought-after neighborhood close to top-ranked schools, parks, transit, and all amenities, this is a rare opportunity to own a charming and upgraded home in a prime location. (id:57557)
3 Clover Lane
Otterville, Ontario
Meticulously curated, with 4,751 square feet of total finished living space, including a professionally finished in-law suite with a separate entrance, this 3+1 bedroom, 3.5-bathroom home is the epitome of elevated family living. Inside, you’ll find 10-foot ceilings, 8-foot solid core doors, and oversized windows that flood the interior with natural light. Every finish throughout the home has been carefully selected and impeccably executed, showcasing a palette of high-end materials and refined craftsmanship. The heart of the home - a chef’s kitchen of exceptional quality - is outfitted with bespoke cabinetry, high-performance appliances, and an oversized island. Not to mention, a massive pantry for all your storage needs! The primary suite offers a spa-like ensuite with a soaker tub and a custom dressing room. What sets this layout apart is the smart separation of space - two additional bedrooms are tucked in their own private wing, offering a dedicated corridor for kids or guests. The lower level with 9-ft ceilings reveals a self-contained in-law suite - this is the perfect set up for multigenerational living or private guest stays. Bonus: there's still space for a home theatre, playroom, or gym in the separate portion of the basement. Outside, the expansive backyard is a blank canvas - ideal for a pool, outdoor kitchen, or quiet evenings under the stars. The 3-car garage boasts soaring ceilings for car lifts or extra storage, and the oversized driveway accommodates multiple vehicles or recreational parking - an exceptional and rare feature. Homes of this calibre are rarely available - book your private tour and see what makes this Otterville retreat truly one of a kind. (id:57557)


