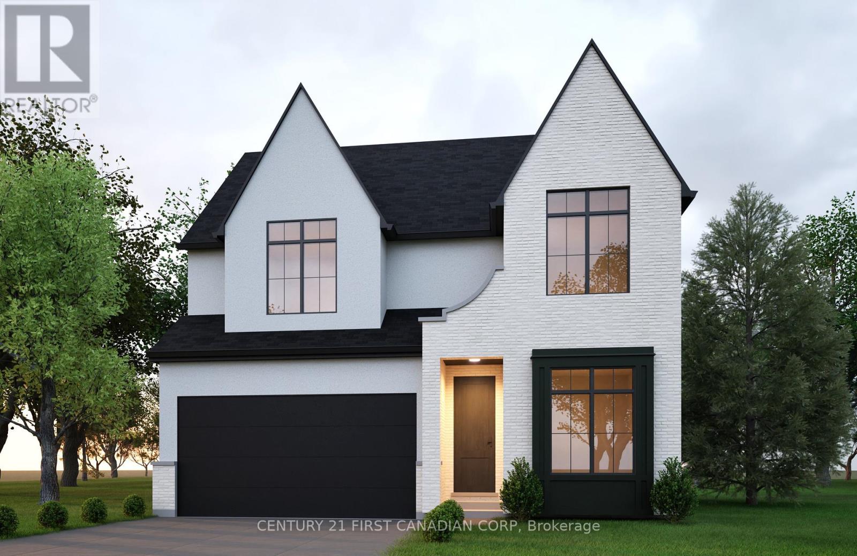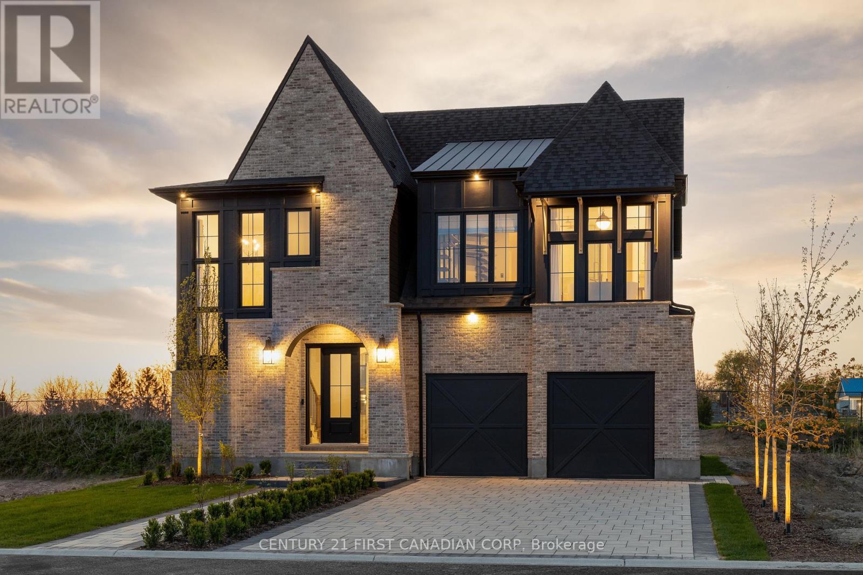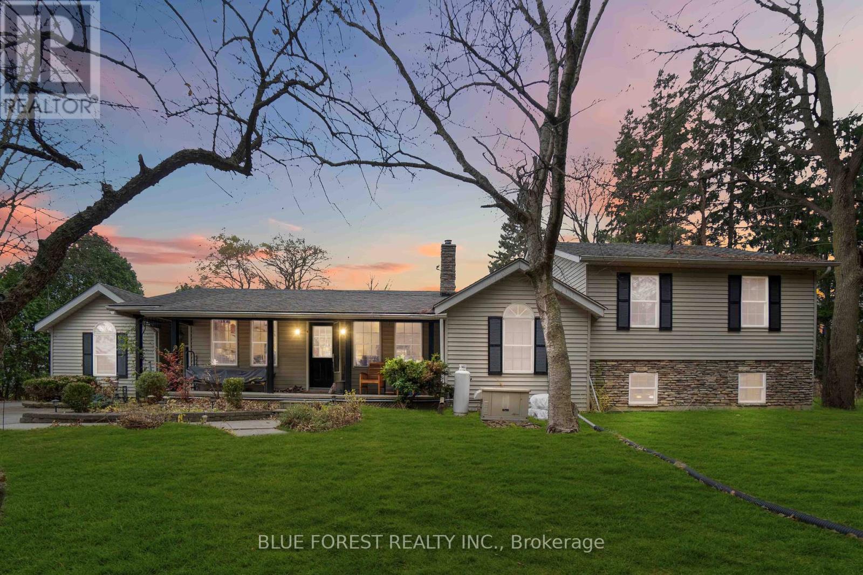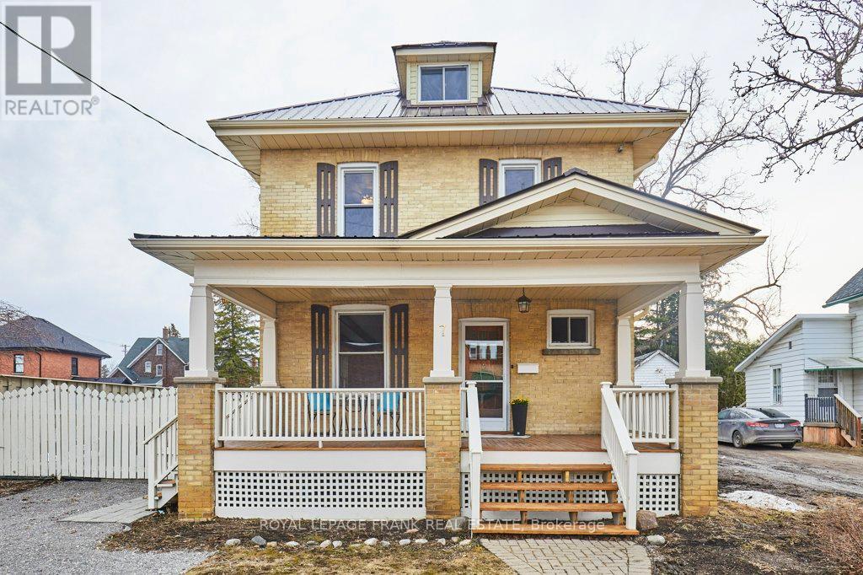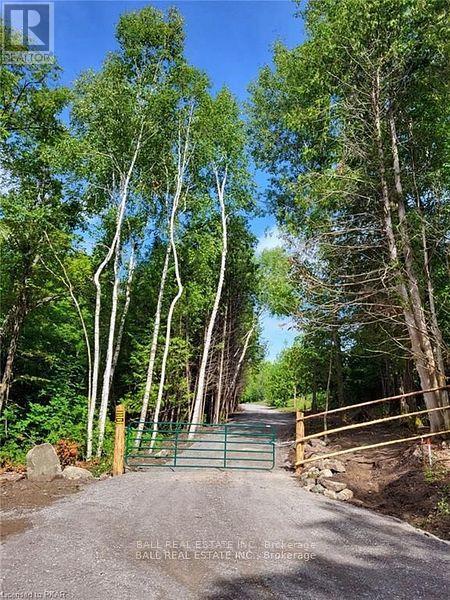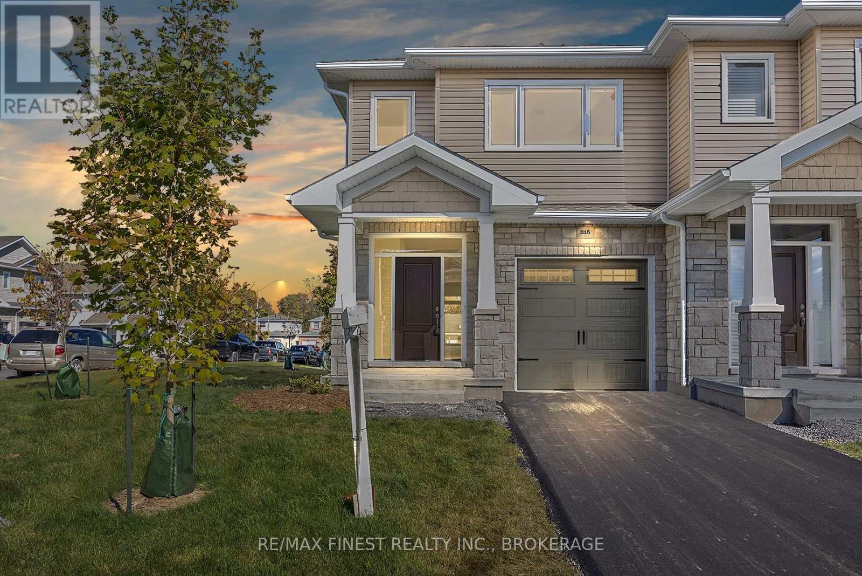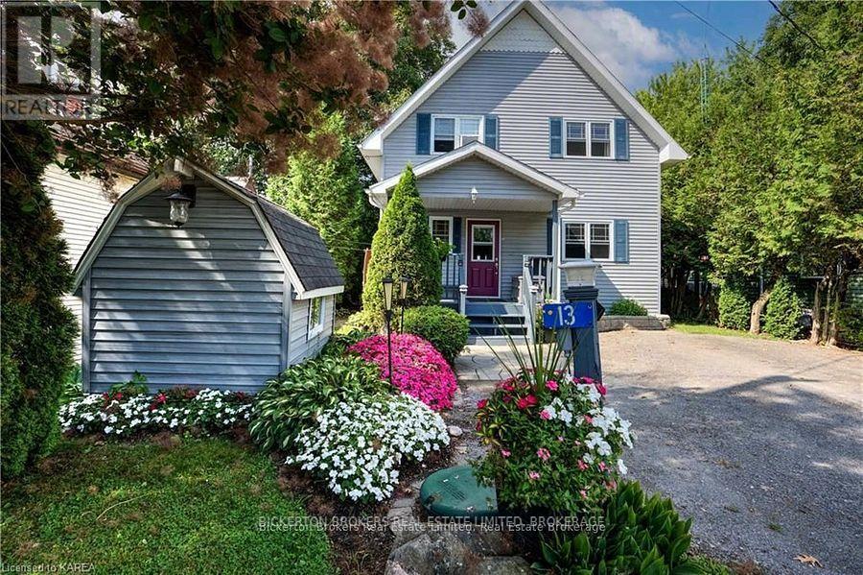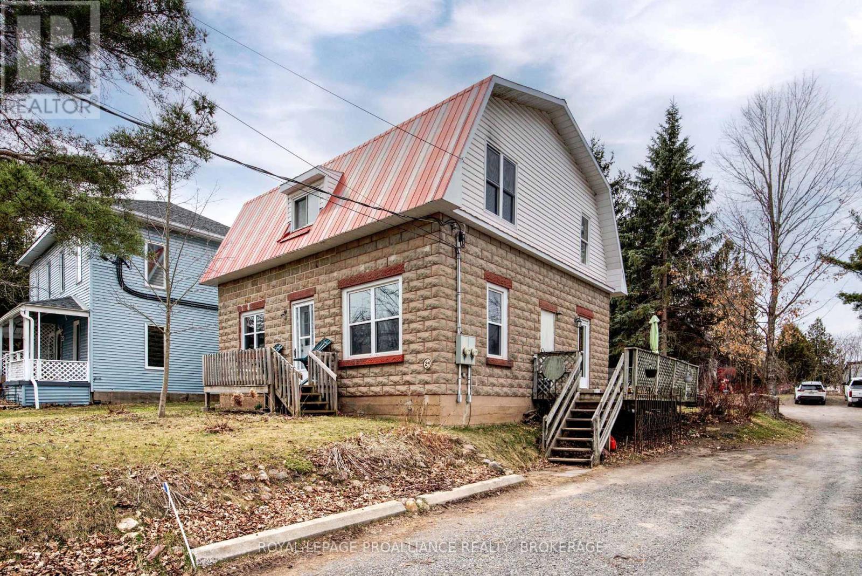16 Glastonbury Road
Addington Highlands, Ontario
First time home buyers and investors, don't miss this opportunity! This fixer-upper sits on a spacious 0.5 acre in-town lot with ample parking, located in Northbrook. The original two-story home appears to have solid bones and features two large bedrooms upstairs, along with a cozy living room and additional storage space on the main floor. Attached to the back of the home, the addition includes a kitchen and dining room combo, a four-piece bathroom, laundry area, and a main-floor bedroom. Rustic hardwood floors in the living room add a warm, inviting touch. Conveniently located within walking distance of the grocery store and other amenities, this affordable property is ideal for first time buyers looking to enter the market or investors seeking a rental property or flip project. The home is currently tenanted, and interior photos are unavailable. (id:57557)
Lot 32 Upper West Avenue
London, Ontario
Introducing The Doyle, our latest model that combines modern elegance with unbeatable value. This stunning home offers 4 spacious bedrooms and 2.5 luxurious baths, perfect for families seeking comfort and style. Enjoy Royal Oaks premium features including 9-foot ceilings on the main level, 8-foot ceilings on the upper level, quartz countertops throughout, hardwood spanning the entire main level and large windows adding an open and airy feel throughout the home. Thoughtfully designed floor plan with ample space for relaxation and entertainment. Featuring a desirable walkout lot, offering easy access to outdoor spaces and beautiful views. Choose from two distinct elevations to personalize your homes exterior to your taste. Nestled in the highly desirable Warbler Woods community, known for its excellent schools, extensive walking trails, and a wealth of nearby amenities. Experience the perfect blend of luxury and convenience with the Doyle. Your dream home awaits! Photos are from a previous model for illustrative purposes. Each model differs in design and client selections. Elevation may include upgrades not included in the standards. (id:57557)
2166 Linkway Boulevard
London, Ontario
TO BE BUILT! Dream do come true with this gorgeous home that combines modern elegance with exquisite design. The eye-catching exterior boasts a captivating mix of brick and hardie board, creating a seamless transition that exudes a contemporary feel. Step inside and be greeted by the grandeur of 9-foot ceilings on the main floor, offering a sense of openness and spaciousness. The interior is adorned with large windows throughout, adding a touch of sophistication and creating a seamless connection with the exterior design. The heart of the home, the kitchen, is a culinary enthusiast's dream. It showcases a stunning cathedral-style window spanning 15 feet high, allowing an abundance of natural light to flood the main floor. The kitchen also offers a dream pantry with ample storage, including a separate food preparation area complete with a window and sink. The quartz island sprawling an impressive 10 feet, offers an abundance of space for culinary creations, casual dining, and entertaining guests. Escape to the outdoors through an oversized patio door leading you to thoughtfully designed covered porch, overlooking a pond. The perfect spot to unwind and enjoy the beauty of nature in privacy. Upstairs hosts all 4 bedrooms. The master suite is a true retreat, complete with a walk-in closet featuring ample shelving for organizing your wardrobe. The master bathroom is a spa-like oasis, boasting oversized windows that invite natural light and breathtaking views. Pamper yourself in the oversized soaker tub or indulge in the glass shower. This is your opportunity to actualize your dream home with the esteemed Royal Oak Homes. Located in proximity to a variety of amenities, exceptional schools, and enchanting walking trails, the lifestyle offered here is unparalleled. More plans and lots available. Photos are for illustrative purposes only. For more information on where we are developing, please visit our website. (id:57557)
883 Percy Crescent
Kingston, Ontario
Welcome to this beautifully maintained three-bedroom, two bathroom home with partial water views, designed for comfort and convenience. The inground heated pool (2018) offers the perfect summer retreat, while the spacious deck (2021) is ideal for entertaining. Recent upgrades, including a new roof (2022) and furnace & A/C (2019), provide peace of mind for years to come. In addition to the three bedroom and two bath home, this home also features a versatile addition with its own kitchen and bathroom, making it perfect for multi-generational living, a private in-law suite, or an income-generating rental. Ideally situated with easy access to downtown Kingston, St. Lawrence College and Queen's University, this property is just a short stroll to Lake Ontario and minutes from Lemoine's Point Conservation Area and The Landings Golf Course - offering the best of nature and recreation at your doorstep. Families will appreciate being within reach of three top-rated elementary schools: Our Lady of Lourdes, Henderson and Welborne. Don't miss this rare opportunity to own a move-in ready home with incredible potential in an unbeatable location. (id:57557)
4396 Wellington Road 32
Cambridge, Ontario
This remarkable 22.8-acre property combines country living with development potential in an unbeatable location. Nestled between Cambridge, Kitchener, Waterloo, and within easy reach of the GTA, this estate features 2,560 sq ft of living space, 4 bedrooms, 2 bathrooms, and a versatile floor plan with plenty of options to meet your needs. Step inside to natural pine hardwood floors and an open-concept great room with a stunning 12-ft kitchen island and a cozy wood-burning stove. Off the foyer, a flexible space is perfect as a family room, office, library, or luxurious bedroom - whatever suits your lifestyle. Just past the living room, patio doors lead to a three-season sun room, perfect for enjoying views of the peaceful backyard. The main level also includes a second bedroom with double closets, a four-piece bath, and a laundry area for convenience. Upstairs, the primary suite offers a wonderful retreat with a three-way fireplace, four-piece en-suite, walk-in closet, and private deck access overlooking the scenic backyard. A fourth bedroom with a walk-in closet completes the upper level. The finished lower level includes a large recreation and games room with a pool table, making it an excellent space for entertainment. Outside, enjoy a swim spa pool, infrared sauna, built-in BBQ area, two-story barn with hydro, and a hoop house for equipment storage. The surrounding acreage includes bush land and two fields currently used for growing crops. Additional features include in-floor radiant heat in the recreation room and the home has a generator backup, ensuring year-round comfort. With a prior severance history, the property has an application ready with the township to further sever an additional 3 acres on the west side (pending approvals). This unique property is a rare chance to own a versatile estate with future potential in a prime location. (id:57557)
159 Renaissance Drive
St. Thomas, Ontario
DHP Homes welcomes you to 159 Renaissance Drive situated in the desirable Harvest Run subdivision. This Five bedroom home comes with quality finishes. Entering into the foyer you are greeted with 18ft ceilings and an inviting feature wall, a two piece guest bathroom, and an open plan Kitchen offering bespoke cabinetry with quartz countertops and oversized island, the family room with fireplace and custom cabinetry and a bright dining room with access to a rear covered porch, finally a mud room leading to a double car garage complete the main floor. Upstairs boasts a primary bedroom with walk in closet and an ensuite with a double vanity and custom walkin tiled shower, 3 additional bedrooms, a family bathroom and laundry await. The basement has been fully finished with 8.5ft ceilings, a rec room with a feature fire place, a further bedroom and an additional bathroom. Located 15 mins to London or Port Stanley. Upgrades include, concrete driveway, irrigation system, fully finished basement, oak staircase. (id:57557)
7 Adelaide Street N
Kawartha Lakes, Ontario
Welcome to this beautiful Century Home, a blend of classic charm and modern convenience. Discover newly refinished hardwood floors that exude warmth and character. There have been updates throughout, ensuring a good balance of historic elegance and contemporary living. The large, welcoming covered front porch brings back memories of years gone by, while the heart of the home is the inviting updated kitchen with quartz counters, large stainless sink, spacious work area and walkout to the back porch overlooking a lovely inground pool - a perfect oasis for relaxation and summer gatherings. The expansive back yard offers plenty of outdoor space, ideal for gardening, play and entertaining family and friends. Freshly painted throughout, metal roof (2022), updated washrooms (2025). Within walking distance to downtown restaurants, shopping, schools & hospital. Don't miss the opportunity to own this lovely property. (id:57557)
704 - 1000 King Street W
Kingston, Ontario
Welcome to Unit 704 a stunning southeast-facing corner suite with panoramic views of Lake Ontario and Lake Ontario Park. This 2-bedroom, 2-bathroom condo offers over 1,500 sq ft of bright, thoughtfully designed living space in the sought-after 1000 King Street West. The tiled foyer features ample closet space and leads to the open-concept kitchen, living, and dining areas. The spacious L-shaped kitchen is both stylish and functional, with white cabinetry, generous drawer storage, a lazy Susan, glass-front uppers, under-cabinet lighting, tiled backsplash, and a mobile breakfast bar for extra seating and prep space. Step out from the kitchen/dining area onto an expansive east-facing balcony perfect for morning coffee with peaceful views of Lake Ontario Park. The open living and dining areas are sun-filled throughout the day and offer flexible layout options, with Hunter Douglas power blinds for comfort. A second, private south-facing balcony provides a quiet retreat with lake and park views. Bedrooms are south-facing with breathtaking vistas. Flooring is laminate in bedrooms and hallway, and carpeted in living/dining for added comfort. The primary bedroom includes a 4-piece accessible ensuite with 32" door, tub/shower combo, and grab bars. The second full bathroom features a tiled tub surround and more grab bars for safety. Additional features include in-suite stackable laundry in a large storage room, a private locker at parking spot #59, and access to seasonal shared storage. Enjoy direct access to waterfront trails, parks, and green space, while being minutes from shopping, transit, and amenities. Close to Cataraqui Golf and Country Club, this rare corner unit offers a lifestyle of comfort, natural beauty, and convenience. Status Certificate available. (id:57557)
81 Silver Heights Drive
Trent Hills, Ontario
The entrance and driveway are installed, and the gate is up. 8.63 acres of former pasture and mixed woods. Lots of mature maple trees for making your own syrup. A number of interesting building sites, suitable for solar and/or wind power. Hydro could be extended at a approximate cost of 10 - 15 K, Perimeter of land marked and monuments located for future line of sight. Work completed by reputable surveyor. Start enjoying this unique and very private property right away. Comes complete with all the amenities for camping. There is a small movable bunkie, covered summer kitchen, includes propane fridge, BBQ, etc. Two small storage sheds. Includes property maintenance equipment, Generator, etc. 35 minutes to 401, 7 minutes to the Village of Hastings and the Trent Severn Waterway system. Small, clean public beach and boat launch minutes away too. (id:57557)
245 Mann Drive
Kingston, Ontario
Welcome to 245 Mann Drive, an extraordinary 5-bedroom, 3.5-bathroom custom home set on an estate-sized lot in the sought-after community of Gibraltar Estates. With over 4,600 square feet of thoughtfully designed living space, this home blends elegant form with everyday function, making it perfect for families, entertainers, and multi-generational living. The exterior showcases striking stone and Hardie board finishes, setting the tone for the quality and craftsmanship found throughout. Step inside to a dramatic 20-foot vaulted ceiling, floor-to-ceiling windows, and a spacious open-concept layout that offers light, warmth, and a feeling of home. At the heart of the home is a chef-inspired kitchen featuring an oversized quartz island, open shelving, brick backsplash, high-end appliances including a propane stove with double ovens, and a large walk-in pantry. The adjacent dining area easily accommodates extended family and friends, ideal for hosting holiday dinners or lively get-togethers. The main-floor primary suite is a true sanctuary with his-and-her walk-in closets, a private walkout to the upper deck, and a spa-like ensuite featuring dual vanities, a luxurious soaker tub, and an impressive 10-foot walk-in shower. A private office, 2 large bedrooms, and main-floor laundry add both convenience and flexibility to your day-to-day life. The fully finished walkout lower level offers two more generous bedrooms, a full bath, a home gym, a games room, and a cozy den with a fireplace ideal for teens, guests, or in-laws needing their own space. Outside, enjoy a covered upper deck, a swim spa, and stunning sunset views. This home was built to impress and designed to live in, offering the perfect blend of luxury, comfort, and functionality. If you've been waiting for something truly special, this is the home that checks every box. (id:57557)
99 River Road
Greater Napanee, Ontario
Waterfront Property First Time Offered for Sale! Situated on a large, beautifully landscaped lot with 100' of water frontage on the Napanee River and full municipal services, this home offers the perfect blend of luxury, privacy, comfort, and functionality. Inside, you'll find 3 spacious bedrooms, including a luxurious primary suite complete with a 4-piece ensuite, plus a second 3-piece main bath with large soaker tub. The gourmet eat-in kitchen is a chefs dream, featuring a Jenn-Air griddle and stove top, double wall ovens, pot filler, kitchen island with a deep sink and built-in dishwasher, perfect for preparing meals and entertaining. The main floor showcases a family room with a cozy wood-burning fireplace and vaulted ceiling, a formal living room with another wood-burning fireplace, and an elegant dining room for those special occasions, all flowing from a classic centre hall plan.The finished basement offers even more living space with a large rec room equipped with an 82" wall mounted TV and freestanding gas stove for warmth and ambiance, 2-piece bath, cedar closet, dedicated wood room, an enormous storage area and a large workshop for all your projects. Additional features include an attached garage with convenient inside entry, a main floor laundry and mudroom with an adjoining 2-piece bath, central vac, irrigation system and a natural gas furnace with central air to ensure year-round comfort. Step out onto the expansive deck, complete with a retractable awning, and take in beautiful views of the river and boats going by. Enjoy easy access to the deck from the garage, mudroom, family room, and primary bedroom, with a natural gas BBQ hookup ready for outdoor entertaining. This property has been thoughtfully designed for seamless indoor-outdoor living and offers endless possibilities for relaxation, entertaining, and waterfront enjoyment. Dont miss the chance to make this dream home yours! (id:57557)
30 Country Club Drive
Loyalist, Ontario
Welcome to 30 Country Club Drive a beautiful and impeccably maintained bungalow nestled within the prestigious Loyalist Lifestyle Community, located in the charming and historic Village of Bath. This exceptional home offers the perfect blend of luxury, comfort, and lifestyle in one of Eastern Ontario's most desirable communities. Boasting 3+1 bedrooms and 3 full bathrooms, this spacious bungalow sits on a large, southwest-facing lot, offering sweeping views of lush golf course greenspace and serene parkland. In 2017, the main floor underwent a complete transformation, thoughtfully updated to reflect modern design and function. Highlights include Thomasville kitchen cabinetry, sleek new countertops, upgraded flooring, and beautifully renovated bathrooms. The main floor family room takes full advantage of the homes prime location with stunning views of the adjacent golf course and creek. A spacious deck extends your living space outdoors, providing a peaceful retreat where you can relax with your morning coffee. Downstairs, the finished lower level adds an additional 884 square feet of versatile living space, including a generous recreation room with a bar, a 4th bedroom, a full 3-piece bathroom, and ample storage. Meticulously cared for and move-in ready, this home combines quality craftsmanship with the lifestyle advantages of the Loyalist Community. Residents enjoy access to a welcoming, active neighborhood with well-kept streets, manicured lawns, and a strong sense of community pride. Located just 15 minutes west of Kingston, the Village of Bath is a hidden gem that offers a laid-back, yet vibrant lifestyle. Enjoy a wealth of amenities including a full-service marina, championship golf course, pickleball and tennis, scenic cycling and hiking trails, and a variety of local shops and restaurants. Whether you're looking for a peaceful place to retire, a community-oriented environment, or simply a change of pace, Bath delivers all this and more. (id:57557)
197 Fairway Hill Crescent
Kingston, Ontario
It is a gorgeous property with a well-treed and landscaped lot overlooking the 13th tee of the Cataraqui Golf and Country Club. Located across from Fairway Hill Park, this home features walkouts from all 3 levels. The lower level has a complete walkout patio door and a full kitchen. The location of this property is known as one of the best neighbourhoods Kingston has to offer. You will also enjoy some of the best sunsets overlooking the golf course and ponds. Add your personal touches to this home and make it the dream property you've always wanted. Schedule your private viewing today. (id:57557)
129 Concession Street
Kingston, Ontario
Attention first time buyers, investors, or those looking to downsize! This cute 2 bedroom, 2 bathroom 1.5 storey home is centrally located, walking distance to schools, shopping, entertainment, recreation and more. The home is situated on a corner lot with 2 car driveway, 2 storage sheds and has a fully fenced yard (front and back). Inside the home you will find a separate dining room, living room, kitchen with ample storage space, mudroom/laundry room with access to the back yard deck, 1 bedroom and a full 4 pc updated bathroom. The second floor offers a second large bedroom. The lower level is partially finished with a rec-room, 4 pc bathroom, bonus room and large utility/storage room with outside access up to the back yard. Call today to arrange your private viewing. (id:57557)
215 Heritage Park Drive
Greater Napanee, Ontario
IMMEDIATE OCCUPANCY AVAILABLE! BUILDER MODEL HOME, THE BROOKE PLAN FROM SELKIRK LIFESTYLE HOMES, THIS 1695 SQ/F END UNIT & CORNER LOT TOWNHOME FEATURES MANY FLOORING & INTERIOR UPGRADES, 3 BEDS, 2.5 BATH, LARGE PRIMARY BEDROOM W/ 4 PCE ENSUITE & LARGE WALK-IN CLOSET, OPEN CONCEPT MAIN FLOOR W/ SPACIOUS UPGRADED KITCHEN, MAIN FLOOR LAUNDRY, LAWN SPRINKLER SYSTEM, UPGRADED EXTERIOR STONE, FULL TARION WARRANTY, CALL TODAY TO BOOK YOUR TOUR! (id:57557)
19281 Loyalist Parkway
Prince Edward County, Ontario
EXIT TO THE COUNTY! Waterfront, European style, luxurious Prince Edward County home, built with class, quality and long-term efficiency in mind, boasting over 7000 sq ft on 2 levels. This home was built with ICF brick (see attachment) and the upgrades continued throughout the build of this home. 10' ceiling on the main level, boasting 3 or 4 bedrooms and 4 bathrooms all with floor-to-ceiling tile in all showers, with a luxurious Primary suite with ensuite having a spa-like feel. A dream kitchen with ceramic tile on the floor and quartz countertops, lots of family space with hardwood floors, a large, covered deck with glass railing to take in the panoramic views of the Bay. For the men, there is the oversized 3 bay garage that has room to park 6 vehicles or all the water toys you want. It gives you easy access to the main level or lower level. The lower floor, that is currently operating as a very successful Airbnb, features 9' ceiling, 3 large bedrooms and 2 large bathrooms. With lots of room to kick back and enjoy family time both indoors and out with a large, covered patio. Just off your doorstep are the County's renowned beaches, wineries, breweries, restaurants, artisans and so much more. (id:57557)
13 Sturtivans Lane
Front Of Leeds & Seeleys Bay, Ontario
Nestled on a private road, this little slice of paradise is only 5 minutes east of Gananoque off the scenic Thousand Island's Parkway. Enjoy westerly views of the gorgeous 1000 Islands and take in the breezes, watch the wildlife; swans, ducks & geese, go for a swim, paddle, boat or just steps away a hike or bike ride on Waterfront trail, this has it all. Floor to ceiling windows capture the beauty of life on the River & cathedral ceiling & open concept living/dining/kitchen make this home feel airy & spacious. A thoughtfully arranged kitchen with entertaining & storage in mind. Gorgeous hardwood flooring runs throughout the main living area, A bedroom with walk-in closet and full bath with jetted tub round out the main level. The upper level features two bedrooms, one with a large walk-in closet, the other open loft style could also be used as a flex space with fantastic views of the water. The generously sized bathroom is always bright with the skylight. A laundry area on this level adds convenience. A full unfinished basement offers great dry storage. Outside a wrap around composite deck with retractable awning is the perfect place to retreat offering privacy plus a incredible views of the Sister islands to the west. There is a small grass lawn between the deck and waterfront with a stone firepit area great for nighttime lounging. that leads to the waterfront. The shoreline has a stone retaining wall, cribs and permanent concrete dock where you can sit right on the water's edge. The water is approx. 3 ft deep in summer off the concrete dock; for larger craft a floating dock could be added. This home has had many updates inside and out in the last 4 years. There is one parking spot at the house and 2 or 3 additional spots along side the septic bed. This home is one of only a few on this Lane that has a full septic system. The septic is an upgraded efficient Ecoflo filter system. This home is meticulously maintained and pride of the ownership shines. (id:57557)
92 Morgan Road
Belleville, Ontario
This exquisite raised bungalow, beautifully situated on a meticulously landscaped 1.5 Acre lot, seamlessly blends modern luxury with the serenity of country living. The main floor boasts three spacious bedrooms, including a generous primary suite complete with a luxurious five-piece ensuite and a walk-in closet. A second full bathroom on the main level adds convenience. The bright, contemporary kitchen features an expansive island and walk-in pantry, opening into the cozy living room, where a striking floor-to-ceiling stone fireplace and large window flood the space with natural light. A walk-out from the dining area leads to a covered deck, perfect for relaxing with a view of the pool. The lower level is an entertainer's dream offering an oversized family room, an impressive bar, and a walk-out to a lower patio with a hot tub hook-up. Two additional bedrooms, a four-piece bathroom, and ample storage space round out the lower level. With the added bonus of a mud and laundry room, a convenient two-piece bathroom, and an oversized heated double car garage, this home effortlessly combines style, practicality, and peaceful outdoor living. (id:57557)
Lot 7 B Highway 2
Front Of Leeds & Seeleys Bay, Ontario
Discover the perfect opportunity to build your dream home on this private, spacious 5.6 acre vacant lot in a highly desirable location. The land offers a peaceful setting with many mature evergreen trees. Conveniently close to Kingston and Gananoque with local amenities. Don't miss your chance to own a blank canvas in a beautiful country setting. Reach out today to explore the potential of the exceptional property. (id:57557)
29 Church Street
Kingston, Ontario
Adorable bungalow in historic Portsmouth Village! This quaint cottage style home has been lovingly updated and is ready for new owners. Located in one of the most iconic neighbourhoods in the city with it's rich history and close proximity to the downtown core and waterfront. Many recent updates include roof, paved driveway, energy efficient hot water on demand heating system, exterior doors, deck and fencing, hot tub, outdoor kitchen, interior paint and wall mounted split unit. Excellent opportunity for first time buyers, those downsizing or investors. (id:57557)
24 Rideau Street
Westport, Ontario
Investment opportunity awaits in the beautiful Village of Westport! This upper and lower duplex is conveniently located within walking distance of all amenities. The main level floor plan consists of 2 bedrooms, a full bathroom, an eat-in style kitchen, a large and cozy living room and laundry room. This level is bright and full of light with a deck located by the entrance way at the side of the building. The second level consists of a 3-bedroom apartment with a large living room, full bathroom, and a kitchen located at the rear. The upper level has a private entry at the rear of the home and laundry facilities just inside of the door. The house sits on a full undeveloped basement, has a large, treed lot and is serviced by municipal water and sewer. The house has a shared laneway with the adjacent property, offering ample parking. Both units have tenants currently and 24 hours notice is required for showings. (id:57557)
1037 East Communication Road
Selwyn, Ontario
Featuring a legal in-law suite and approved for a secondary unit on the deep 467.09 ft lot, this home offers endless possibilities. Just 3 minutes from Chemong Lake. The stunning stucco exterior, grand entrance, and spacious main floor with cathedral ceilings make a lasting impression. Enjoy a brand-new kitchen, 3 bedrooms, including a master with a 5 piece ensuite, and access to an enormous back deck overlooking a tree-lined yard. The lower level boasts its own kitchen, 3 bedrooms, perfect for multi-generational family or rental income. Just 10 minutes to Peterborough! (id:57557)
46 Bedford Street
Westport, Ontario
Classic century brick home located in the historic village of Westport. The home sits on 3.8 acres and has approximately 600 ft of natural shoreline on Westport Mill Pond. The house has been freshly painted and new hardwood flooring has been installed - the house is ready for a new owner. The main floor has an open-concept kitchen and living room area with a formal dining room and family room off to the side as well as a 2 pc bathroom and direct access to a large deck and hot tub area. The upper level has three bedrooms, an office that could be a fourth bedroom as well as a full bathroom. The home sits on a full, undeveloped basement. The property features a newly paved laneway, a large fenced-in backyard, a newly constructed 3-car heated and insulated garage/workshop as well as mixed bush that leads to the shoreline. The large garage is perfect for hobbies and car enthusiasts! Ideal location in the village within walking distance to all amenities and with nature in your backyard. The Lions Club beach is located just a short distance away as well as the harbour at Upper Rideau Lake. The Village of Westport is located on Upper Rideau Lake and is a destination for great shopping, dining and many cultural events including music festivals. (id:57557)
Lot 7 A Highway 2
Front Of Leeds & Seeleys Bay, Ontario
Discover the perfect opportunity to build your dream home on this private, spacious 6.1 acre vacant lot in a highly desirable location. The land offers a peaceful setting with many mature evergreen trees. Conveniently close to Kingston and Gananoque with local amenities. Don't miss your chance to own a blank canvas in a beautiful country setting. Reach out today to explore the potential of the exceptional property. (id:57557)


