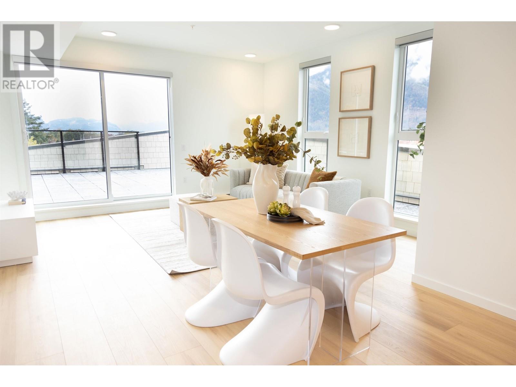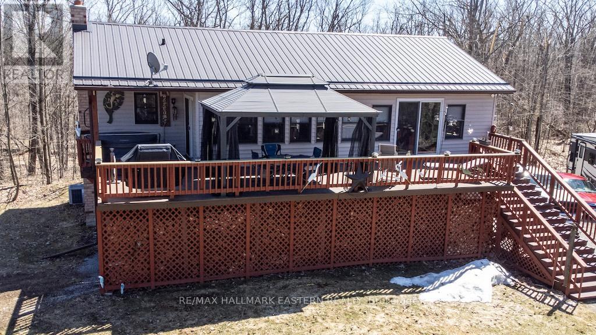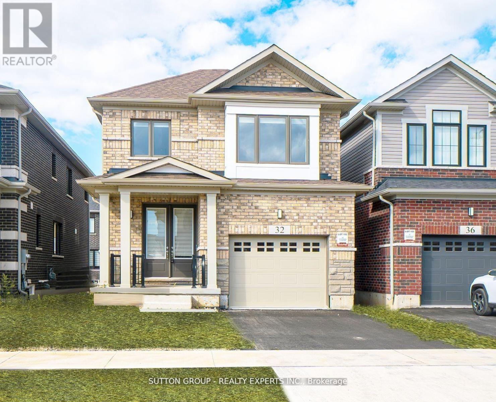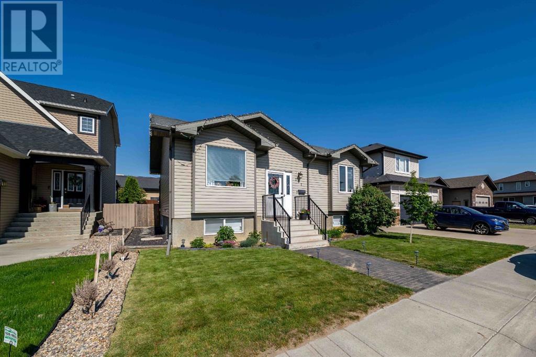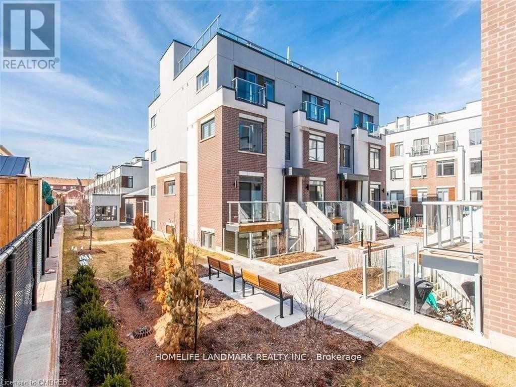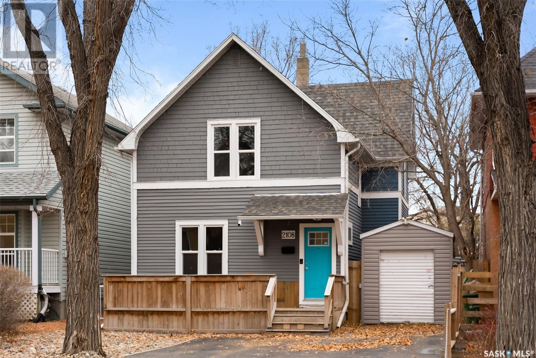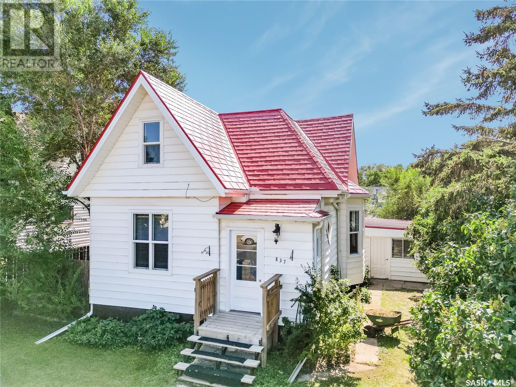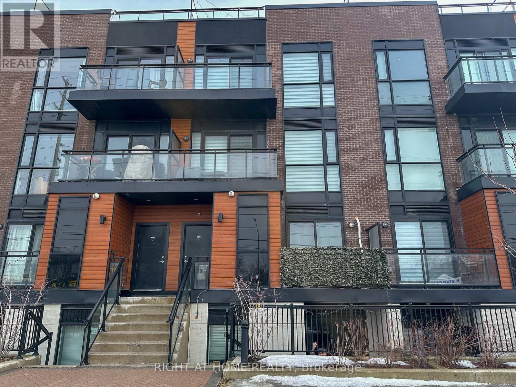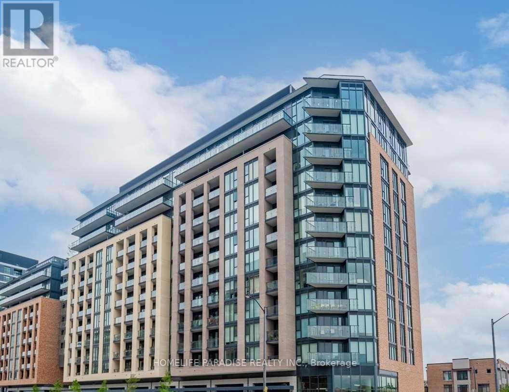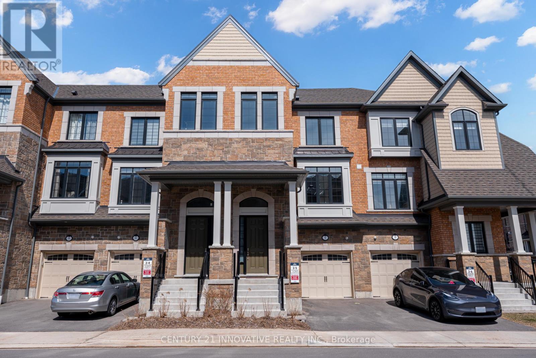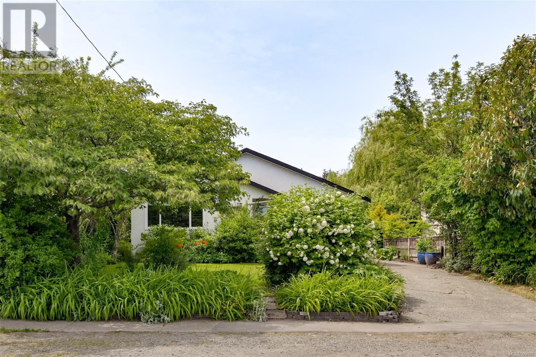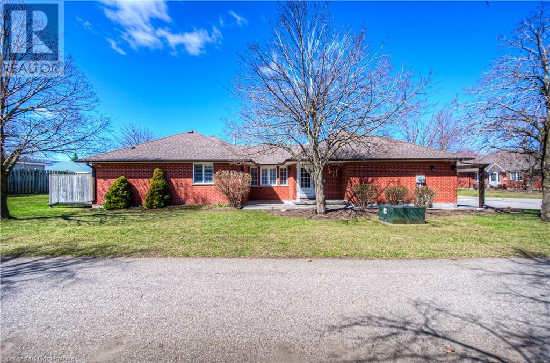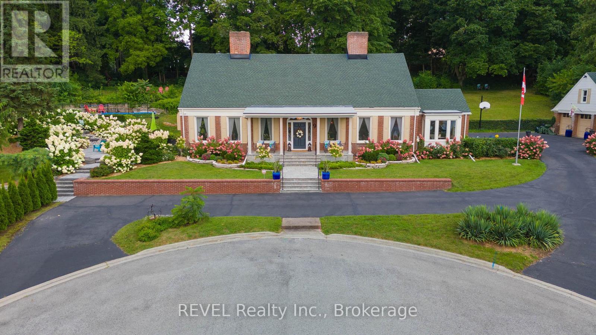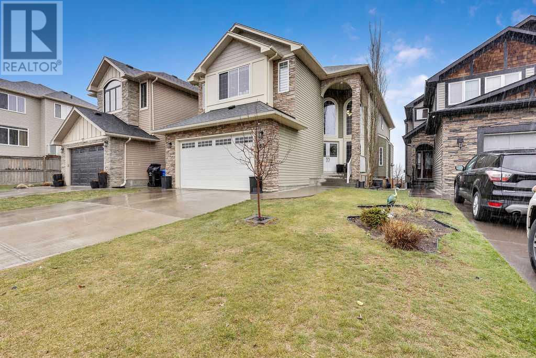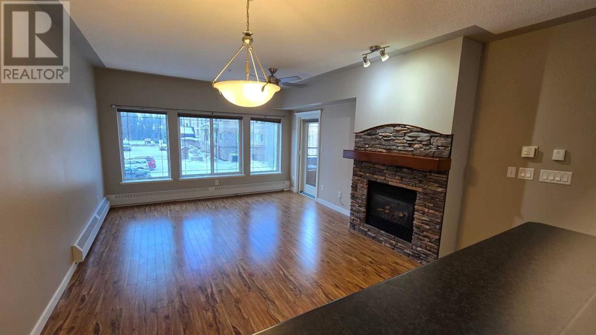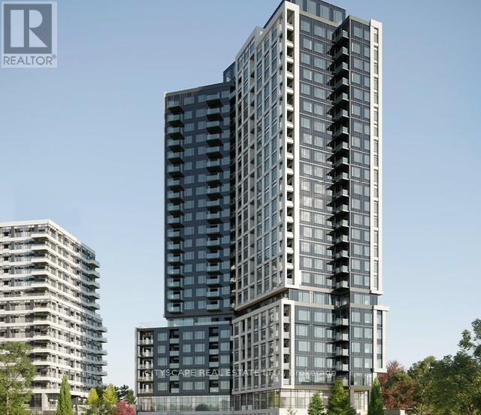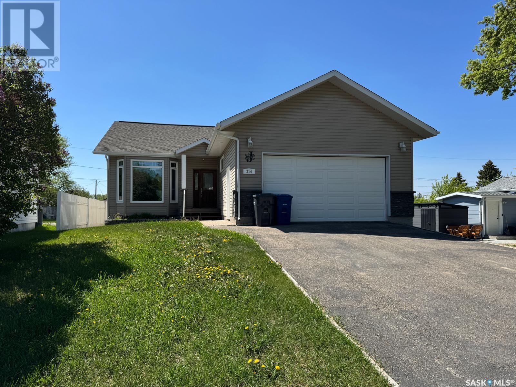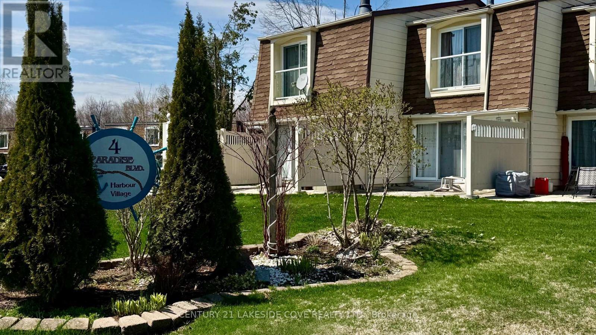307 1360 Victoria Street
Squamish, British Columbia
Experience the best of Squamish living at The Aegean Homes, perfectly situated in the heart of Downtown Squamish. Enjoy the convenience of having City Hall, library, schools, shopping centers, and community park steps away. Our homes, ranging from 658 to 1,194 sf, designed by an award-winning team, 9ft ceiling, open kitchens, & energy-efficient stainless-steel appliance package. Amenities to enhance your lifestyle, lush outdoor green terraces, a fully-equipped fitness center, indoor/outdoor yoga room, & social lounge complete with table games and cozy fireside seating. Need to work from home? Our breakout workspace provides a perfect environment to stay productive. Contact us today to learn more! MOVE IN READY NOW! Presentation Center Address: 202-37994 2nd Ave. Call to book appointment. (id:57557)
11957 Shore Road
Little Sands, Prince Edward Island
A Spectacular, Private Oceanfront Estate with over 26 acres, set on an easily accessed breathtaking Beach. A beautiful Classic Cape Cod Style home set respectfully back from the ocean and tucked in beside the pond, offering an amazing private natural setting that is so rare to find. At low tide, there is an extensive sandy beach that you just dream of living on. The great room has a beautiful wood-burning fireplace with a heat transfer system to maximize efficiency and warmth, plus a large picture window to enjoy your spectacular waterfront view. A garden door walks out to the covered porch to continue enjoying the oceanfront sounds and view. The great room is open to the dining room, which steps down into the relaxing Sun Room. The Dining Room is also open to the lovely Family Kitchen. The Primary Suite is on the main level and has an Ensuite Bathroom, plus there is an Office/Den on the main level. The upper level has spacious bedrooms 2 and 3 and a full bath. The lower level is a full basement and is studded, fully insulated and ready for drywall if you want to finish the space! The detached studio loft has a spacious guest suite with a 4th Bedroom, a 4-piece bath and an ocean-view balcony. The Detached Studio also has a main-level living room that is currently being used as an art studio and there is also room to add a kitchenette if desired plus there is also a large workshop space. A large century barn adds additional space for dry storage. The possibilities are endless with this property! This is a very special property featuring your private beach waterfront estate set on the warm waters of the Northumberland Strait. A Truly Spectacular Setting that features the Best the PEI has to offer. "An Amazing Year Round Home" or your "Summer Cottage Retreat" or your "Waterfront Farm". This property is NOT affected by the Canadian Foreign Buyer Ban. (id:57557)
512 588 Harrison Avenue
Coquitlam, British Columbia
Botanica , an exquisite creation by local , quality developer Qualex-Landmark. Luxurious living in West Coquitlam's serene Oakdale neighborhood. Surrounded by nature , convenient shopping, schools and transit. Burquitlam Skytrain Station is just a short walk away. Botanica offers spacious homes with top-notch finishes such as integrated Bertazzoni appliances, custom entry millwork, highly functional storage, and cooling & fresh air exchange systems. Botanica boasts 22,000 sq.ft. of lavish amenities , including a concierge , steam, sauna , and co-working spaces. Every home includes level 2 EV parking and storage. Est. completion in late 2026. Featured home $599,900 net price. Sales centre located at: 622 Kemsley Ave, Coquitlam. (id:57557)
#317 7471 May Cm Nw
Edmonton, Alberta
Discover an exceptional corner unit that redefines urban living. This impressive 2-bed, 2-bath condo offers stunning views and premium features designed for modern lifestyles. With 9-foot ceilings and luxury vinyl plank flooring, the space feels expansive and elegant. The kitchen is a showstopper, featuring quartz countertops, high-end appliances and open-concept design. The building boasts incredible amenities that elevate everyday living. Residents can enjoy a gourmet kitchen and lounge area, fitness & yoga studios, roof top patio, games room, art studio, library, fire pit, fenced dog park and dog wash station for your furry companions. Located near scenic walking trails, this property provides convenience and connection to nature. The condo comes with two titled parking spots - one underground with storage and another surface spot. By choosing this low-maintenance lifestyle, you'll free up time to pursue passions and enjoy an exceptional living experience in the vibrant Magrath Heights community. (id:57557)
2201, 433 11 Avenue Se
Calgary, Alberta
Experience panoramic views of the city skyline from every window in this modern executive two-bedroom residence. This incredible two-bedroom property offers almost 2600 SF of visionary living space and is centrally located for its new owners to take in “all of what downtown living” has to offer. This property whispers sophistication and refined living with its cutting-edge interior design. A concierge is on-site 24/7 to greet your guests and provide the utmost in secured living. Three parking stalls are included for your summer convertible toys. The state-of-the-art designer kitchen features a full Miele luxury appliance package and a gigantic leathered granite island, perfect for Sommelier-hosted wine tastings and entertaining. The living room features rift oak custom hidden cabinetry on each side of the media center and is open to the lovely dining space that features a Bocci chandelier hovering over this dreamy space. The relaxation lounge has the most stupendous views of the Calgary Tower and city skyline and showcases a Vin de Garde luxury wine display wall. The romantic primary suite features its own East terrace, two dressing rooms and a decadent spa-like ensuite with a free-standing bathtub set on a marble base, dual vanities and a frameless glass marble shower. The secondary suite is situated on the East wing with streams of natural light and has its own ensuite. This space is perfect for guests or can be used as a home office. (id:57557)
4018 County Road 36
Trent Lakes, Ontario
Welcome to your 4 acre treed parcel of land to enjoy peace and privacy with this lovely raised bungalow that has all the extras. The home has decking with sliding doors to a gazebo and hot tub for your relaxation. This 3+1 bedroom home has 4 pc bath on both floors, lots of windows and great storage capacity. The lower level has a large family room and accessible from the parking lot for convenience. Great heating system with forced air and central air conditioning plus woodstove to conserve efficiency. Lot has a firepit for enjoyment, parking for 6+ cars, workshop, 2 storage containers plus wood structures for your wood stacks. Conveniently situated between Buckhorn and Burleigh Falls for shopping, community centre, schools, etc. Now is the time to make that move and come home after work to relax and enjoy. (id:57557)
32 Crossmore Crescent
Cambridge, Ontario
Welcome to this charming detached home located in westwood village area of cambridge with four bedrooms and three bathrooms, situated in a quiet residential area. Hardwood floors are found on the main floor. The house has a formal living and dining room and an amazing open-concept layout. A comfortable family space to make memories. With its breakfast counter, quartz countertops, stainless steel appliances, and plenty of storage space, the gourmet kitchen is a chef's dream come true. Here, you can let your culinary imagination run wild. Breakfast Area with Patio Walk-Out. The main bedroom has a walk-in closet and a five-piece Ensuite bathroom on the second floor. All of the upstairs bathrooms include double sinks and gorgeous tiling. Enough closet space. Laundry is on 2nd Floor. (id:57557)
21 Nolanhurst Way Nw
Calgary, Alberta
Welcome home to this beautifully designed property boasts top-tier finishes and a bright, open-concept main floor that's perfect for hosting family and friends. Located in the sought-after community of Nolan Hill! The chef-inspired kitchen features a generous island, granite countertops, premium stainless steel appliances, and lots of cabinetry space. Sunlight pours in through large windows, while the cozy living room fireplace adds warmth and charm. Step outside to a spacious deck and a large backyard—ideal for relaxing or entertaining outdoors. Upstairs, discover a versatile bonus room, three generously sized bedrooms, a stylish 5-piece bathroom, and a stunning primary suite complete with a luxurious 5-piece ensuite and walk-in closet. The upper level also includes a conveniently located laundry room. The fully finished basement offers even more living space, with a large recreation area, an additional room, a 4-piece bathroom, and a separate REAR BASEMENT ENTRANCE, perfect for extended family or potential rental income. Located just minutes from shopping, and amenities, and with quick access to Stoney Trail and Highway 2, this home truly has it all. Don’t miss out—book your private showing today and fall in love with everything this home has to offer! (id:57557)
26 Covemeadow Crescent Ne
Calgary, Alberta
Pride of ownership is evident throughout this beautifully cared-for home, lovingly maintained and thoughtfully upgraded by the same family for nearly 20 years. From big-ticket improvements to thoughtful finishing touches, every detail has been considered.Garage Goals + Parking PerksA rare find: the oversized, over-height heated garage features 220V power—ideal for hobbyists or anyone needing a true workspace. A dedicated gravel parking pad adds even more flexibility. Both the home and garage have brand new shingles (2024), so you're covered—literally—for years to come.Updated Kitchen + Functional LayoutThe 2023 kitchen renovation includes fresh cabinetry, modern appliances, and updated finishes for a clean, contemporary feel. Low-maintenance composite decking extends your living space outdoors, while aluminum-clad exterior window casings, headers, and trim mean no painting—just more time to enjoy.Comfortable Living, Inside & OutCentral air conditioning (optional) keeps the home cool in summer, and a built-in central vacuum system (with full attachments for both floors) makes cleanup a breeze. A decorative concrete walkway enhances curb appeal and functionality.Smart Bedroom ConfigurationUpstairs, the premier bedroom offers rich hardwood flooring, a walk-in closet, and private ensuite. Two more bedrooms are located at the front of the home—great for family living or a dedicated office. Downstairs, an undeveloped bedroom with an egress window offers potential to grow, while a fully finished bath features heated tile floors and a tiled shower—perfect for older kids or out-of-town guests.A Cozy, Entertaining Basement RetreatThe lower level is set up for connection and comfort: custom built-in bookshelves, a TV cabinet, and a wet bar with beverage cooler set the stage for movie nights, game days, or quiet evenings in. There's even a tucked-away upright freezer for added storage.Location PerfectionThis is a home you truly live in—and love coming home to. Walking distance to North Trail High School and Nose Creek School (Grades 6–9), and just minutes to Coventry Hills Elementary and the amenity-rich Country Hills Village. Easy access to Stoney Trail, Deerfoot, Harvest Hills Blvd & Country Hills Blvd, plus you're less than 15 minutes from YYC Airport and CrossIron Mills.This home is a gem—quiet, upgraded, warm, and ready for its next chapter. We invite you to come see for yourself. (id:57557)
111 Stratton Road Se
Medicine Hat, Alberta
Don’t Miss This Incredible Opportunity – Stunning 4-Bedroom Bungalow in a Prime Location! Step into your dream home! This fully developed and totally move-in ready 4-bedroom bungalow is bursting with charm, style, and unbeatable value. From the moment you walk through the door, you’ll be wowed by the soaring vaulted A-frame ceilings and bright, modern finishes that make this space feel like a breath of fresh air.The heart of the home—a completely renovated kitchen—features gorgeous butcher block countertops, sleek gold-accented cabinetry, farm house sink and a window above the sink with a perfect view of your spacious yard. Whether you’re hosting friends on the large deck or enjoying quiet evenings, this backyard offering tons of space for entertaining, RV parking, or even building your dream garage.The master bedroom is a true retreat, easily fitting a king-size bed and complete with a walk-in closet. Another bedroom upstairs compliments the main floor. Downstairs, the fully finished basement offers two more bedrooms, a full bath, a large rec room, and plenty of space to live, relax, and play.Located in one of the area’s most desirable neighborhoods—close to parks, schools, shopping, and beautiful walking paths—this is more than just a house… it’s the home and lifestyle you’ve been waiting for.Opportunities like this don’t come often. Schedule your showing today—before it’s gone! (id:57557)
122 - 3066 Sixth Line
Oakville, Ontario
Client RemarksCorner Unit! Beautiful Modern 2 Bedroom 2 Bathroom Stacked Townhouse In One Of Oakville's Most In Demand Neighborhoods. This 1170 Sqft Corner Unit Has Lots Of Windows And Allows In So Much Natural Light. This Unit Has Been Upgraded With Engineered Hardwood Throughout, Custom Closet, Upgraded Light Fixtures, Quartz Countertops And Backsplash In Kitchen, Undermount Sinks, Stainless Steel Appliances And So Much More. Includes 1 Parking And 1 LockerAll Stainless Steel Appliances (Fridge, Stove, Microwave, Dishwasher), Washer-Dryer, All Light Fixtures, All Window Coverings. (id:57557)
69 Lakeview Road
Grandview Beach, Saskatchewan
Enjoy stunning panoramic views at this 4 season lakefront property in Grandview Beach. This 1260 square foot bungalow sits on over half an acre and has over 2000 square feet of living space with the walkout basement. The main floor features 2 bedrooms, 2 bathrooms, laundry room, kitchen with an 8 foot storage friendly island as well as a gas fireplace that heats both a bright sunroom and living room with breathtaking views. In the lower level you'll find 3 more bedrooms, a four piece bath, a good sized crawl space for storage and a cozy sitting room with a natural gas fireplace. This property not only has a triple car garage but a three-season guest house with one bedroom, one bathroom, a kitchen, baseboard heat, water from the community line or the home’s private well, its own 1250 gallon septic tank and a partitioned shop w/ overhead door (which could be modified into a single garage by eliminating the bedroom - Seller states there is no electrical in the guest house bedroom which would make it an easy change). If you like hosting or just a change of scenery this property has decks for days whether you are at the guest house, the waterfront or one of the three on the main house including a 6 foot deck that runs the length of the house which has natural gas hookup, the back corner with a 10' x 14' Gazebo and the showstopper lakefront deck that features a natural gas fire table. The 85' of waterfront also has a storage shed, dock and boat track and dolly. Contact your REALTOR® for more details on this fantastic waterfront property on Last Mountain Lake. (id:57557)
2108 Rae Street
Regina, Saskatchewan
Welcome to this inviting 3-bedroom, 1-bathroom 1¾-story home located in Regina's beloved Cathedral neighbourhood! This character-filled residence with upgrades, updated bathroom, windows and high efficient furnace. Blending modern functionality with classic charm. The unique 1¾-story design offers a cozy yet spacious layout, with main-level living areas that are perfect for gatherings and a kitchen with plenty of charm. Upstairs, you’ll find the bedrooms tucked away, providing privacy and a peaceful retreat from daily life. Situated in the vibrant Cathedral area, this home is just steps from charming cafes, boutique shops and offering a lifestyle filled with community and convenience. With its welcoming ambiance and prime location, this property is a true gem. Don’t miss your chance to make this delightful Cathedral home yours! (id:57557)
3930 41 Av
Beaumont, Alberta
Design an exceptional custom-built home with over 2,500 square feet of luxurious living space, featuring high-end finishes and a thoughtfully crafted layout. This stunning residence includes two striking open-to-below areas, an oversized garage, and a convenient side entrance to the basement, offering added future potential. The main floor is designed with functionality and elegance in mind, featuring a full bathroom and a versatile den, perfect for an office or guest room. The centerpiece of the home is a breathtaking kitchen, designed to impress with its thoughtful layout and premium finishes. A well-appointed spice kitchen adds practicality and ensures seamless culinary experiences. The upper level offers a serene retreat, with a grand primary suite featuring a spa-like 5-piece ensuite and a spacious walk-in closet. Two additional generously sized bedrooms, a versatile bonus room, and a conveniently located upstairs laundry room provide ultimate comfort and practicality for modern living. (id:57557)
837 Athabasca Street W
Moose Jaw, Saskatchewan
Welcome to this beautifully renovated home that maintains its original charm. Located near William Grayson School, this home is conveniently located near the crossing of 9th Ave NW & Athabasca St W. As you enter, you'll find yourself in the foyer with refinished fir flooring, a salvaged original stained glass window, & a beautiful chandelier that the Seller fixed up, adding new stained glass to the light frame. The dining room, which could also be used as the living room, is located directly off the kitchen. Also on the main floor is a bedroom, the office with direct entry to the basement, & the living room. The kitchen has been beautifully renovated & features vinyl plank flooring, laminate countertops, tile backsplash with under cabinet lighting, new stainless steel appliances, darker cabinetry with a custom-built hood fan, & a butler's pantry. Off the kitchen, you'll find the mud room leading you into the fenced backyard & access to the single semi-attached garage, which is fully insulated & has new drywall. A conveniently located 4pc bathroom has been recently renovated & features an older window that was converted into a mirror! Upstairs, you'll find a nook, which would be a potential spot for upstairs laundry, a 3-pc bathroom with a corner shower, two bedrooms, & a bonus room at the end of the hallway. The basement, which currently houses the utilities, laundry, cold room, & extra storage, offers a solid starting point for completing a finished basement in the future. You'll think the basement walls are new, but this home was placed on its new foundation in 1960 after being moved from its original location at the Athabasca Coop! The roof is made of metal shakes & offers a resilient covering to the home. Recent updates include most windows, electrical panel, electrical in the kitchen & bathroom, eavestroughs, garage roof, new main waterline, sewer line, and backflow valve!! Call today for more details! (id:57557)
211 Lucas Close Nw
Calgary, Alberta
This stunning, brand-new ‘Purcell 26’ home, built by Brookfield Residential, is situated on a spacious corner lot and offers 3 bedrooms, 2.5 bathrooms, and nearly 2,500 square feet of developed living space over two levels. The main level is beautifully finished with elegant two-tone cabinetry in the kitchen and warm vinyl flooring throughout—a perfect choice for families with children and pets! The open-concept design seamlessly connects the kitchen, dining, and living areas, creating an ideal space for entertaining. The chef-inspired kitchen is complete with upgraded appliances, including a built-in oven, microwave, cooktop, and range hood. A large walkthrough pantry leads directly to the mudroom off the double attached garage, adding everyday convenience. The expansive great room features a wall of windows that flood the space with natural light and offer a beautiful view of the backyard. A central gas fireplace with a tile surround serves as a cozy focal point. Additionally, the main level includes a flexible central den, perfect for a home office or play area, and a 2-piece bathroom for guests. A stylish open spindle railing leads to the upper level, which offers ample space for a growing family. A central bonus room separates the primary suite from the secondary bedrooms, enhancing privacy. The spacious primary suite features a wall of windows at the front of the home and includes a luxurious 5-piece ensuite with dual sinks, a soaker tub, a walk-in shower, and a private water closet. Adding to its appeal, the primary bedroom boasts dual walk-in closets, providing generous storage. The upper level is complete with two additional bedrooms, a full bathroom, and a conveniently located laundry room. The unfinished basement is a blank canvas, ready for the new owner's vision. With 9-foot foundation walls and rough-ins for a bathroom, laundry, and sink, future development will be effortless. This move-in-ready home is located in the vibrant new community of Livingsto n and comes with Alberta New Home Warranty as well as the builder’s warranty, giving you peace of mind with your purchase. Photos are from a show home and may not represent the exact property for sale. (id:57557)
Coach House - 2744 Donald Cousens Parkway
Markham, Ontario
Private & Self-Contained Coach House Located In The Desired & Welcoming Community Of Cornell. Offers Modern Living Suitable For Professionals, Individuals Or Couples Wanting Convenience, Comfort & Style. Enjoy Complete Independence With A Fully Enclosed Private Entrance And Dedicated Parking Pad Right Outside Your Front Door. Condo/Apt. Style Living With No Shared Hallways or Common Spaces - Just Your Own Personal Retreat With The Added Benefits. A Cozy & Functional Layout Of Having An Open Concept Kitchen Equipped With Stainless Steel Appliances, Living Room Area Where You Can Relax & Unwind Or Use As An Office, Good Size Bedroom With 4Pc Ensuite, Laminate Flooring Throughout, Central A/C & Heating, Separate Metered For Gas & Hydro, Along With The Convenience Of Having Your Own Ensuite Laundry (No Shared Facilities). Steps To Cornell Community Centre, Hospital (MSH), Schools, Parks, Public Transit (YRT), HWY 407, & Shopping Centers. Everything You Need At Your Fingertips! (id:57557)
B302 - 5279 Highway 7 Road
Vaughan, Ontario
Discover this stylish condo stacked townhouse in the highly sought-after Vaughan Grove! Located in a boutique development, this modern unit offers sleek finishes throughout and a spacious kitchen with a large island perfect for dining and entertaining. This sun-filled home features a private balcony off the generous primary bedroom with an ensuite. A versatile den provides space for a home office, nursery, or third bedroom. Enjoy the convenience of nearby amenities in this desirable Vaughan location! (id:57557)
319 - 100 Eagle Rock Way
Vaughan, Ontario
Its a 2 bedrooms plus 1 Den which can be used as Home office as well , 2 full Bathrooms, condo unit in a newer building that is slightly over 3 years old, a Pemberton's Luxury GO 2 building-935 sqft. Stainless Steel appliances in kitchen and White washer/ dryer are like new. Bedrooms closets are upgraded with shelving and hanging options. Coat closet doors are fully mirrored. Laminate floor throughout .Its a corner unit and quite sunny with wall to wall and up to ceiling windows that have roller blinds installed saving the expense for curtains.Very nice back splash in the Kitchen There is 24 hours concierge/building security available, a spacious modern furnished party room, a well equipped gym, and rooftop terrace entertainment area with seating and BBQ set up. One designated underground parking spot with remote operated garage door, and storage/bicycle locker in basement included. Building also has underground visitor parking. The mtc cost also includes for 24 hrs building security.Showbox in Ensuite bath and Tub in common Bath. Both Bedrooms closets have shelving system built in for efficient storage (id:57557)
10 Houghton Boulevard
Markham, Ontario
Exceptional Investment Opportunity in Old Markham Village Discover this well-maintained 4-bedroom, 4-bathroom home with a walkout 2-bedroom, 1-bathroom finished basement, approx 3500 Sq feet living space in the prestigious Old Markham Village, surrounded by multi-million dollar homes. Sitting on a rare half-acre lot (210 ft x 110 ft), this property offers severance potential for up to three single lots, making it a prime opportunity for developers, investors, and end users alike. Currently rented, the home provides an income stream during the development process, adding value to your investment. Located within walking distance of Schools, Park, Hospital, Bus stops, Go train, Hwy407 and more, convenience is key. Vacant possession available. Don't miss out on this prime location with exceptional potential! Vender Take Back Financing Available. (id:57557)
4 Icemaker Way
Whitby, Ontario
Builders Model Home The Hampton Layout | Upgraded & Move-In Ready! Welcome to this exceptional 2 & 1/2 years -old builders model home by Heathwood, offering over 2400 sq ft of stylish and functional living space above ground in one of Whitby's most desirable communities. This thoughtfully upgraded townhome features 3 spacious bedrooms, 4 washrooms plus a 4th bedroom or office option on the main floor with its own washroom.Grand entrance with soaring 20 ft Ceiling. Step into the bright open-concept layout with soaring 9-ft ceilings, a chefs kitchen with quartz countertops, a large center island, and a convenient built-in floor vacuum sweep. The expansive living area includes a cozy fireplace and walk-out to one of two private balconies. The primary suite boasts a his & hers walk-in closet and a spa-like ensuite. Every bedroom offers a generously sized double closet. Walk out directly to a beautiful fenced backyardperfect for entertaining or relaxing. Additional highlights include smart, energy-efficient eco bee dual zone thermostat, security cameras, and 2-car parkings. Ideally located close to Hwy 401/412, and walking distance to grocery stores, restaurants, schools, parks, and trails.High ranking School District-Robert Munsch Public School. & Sinclair Secondary school. Stylish, smart, and spaciousthis home has it all! (id:57557)
3316 Whittier Ave
Saanich, British Columbia
Unlock an incredible opportunity to own in a rapidly rising neighborhood with this charming 2 bed, 1 bath gem. Meticulously maintained, this home features a cozy fireplace in the inviting living room, a sun-drenched south-facing backyard bursting with fruit trees, vegetable gardens, and lush, established greenery. A rare bonus: the detached shop offers exciting potential for added living space or a creative studio. The greenhouse adds a unique touch for garden enthusiasts. The roof is equipped with solar panels, offering energy efficiency and long-term savings. Centrally located in the vibrant uptown corridor, enjoy easy access to everything while investing in a promising area. This is your entry into homeownership with so much potential for upside! (id:57557)
508 - 28 Byng Avenue
Toronto, Ontario
Welcome to the Exquisite Monaco Condo A Masterpiece of Luxury and Elegance! In The Heart Of North York (Only 150 Units In The Building)!Soaring 9" Ceilings Set the Stage for An Opulent Living Experience, The Gourmet Kitchen is A Chefs Dream, Boasting Granite Countertops, Backsplash, Elegant Crown Moldings, and Refined Valance Lighting. Enjoy This Split 2 Bedroom Layout - *Bright & Spacious Corner Unit* *9Ft Ceilings* *Sun-Filled Breakfast Area* *Two Walkouts To Balcony* *Southwest Exposure* *Lots Of Tall Windows* Every Detail has been Meticulously Crafted to Perfection, Offering a Lifestyle of Unparalleled Comfort. Conveniently Located Just Steps from TTC, Subway, Premier Shopping, and Top-Rated Schools, All Utilities Included, Furnished Move-In Ready. This is Urban Living at its Finest! (id:57557)
182 Mccaul Street
Toronto, Ontario
What if you could live in a brownstone that feels like Manhattan but with CN Tower views? 182 McCaul is a rare 3-storey townhouse offering the privacy of a front door walk-up and the convenience of a private garage with direct access from the basement. Inside, you'll find approx. 1,800 sq ft of interior space across three levels, with spacious, light-filled living areas, two balconies, and a back deck perfect for sunbathing and BBQs plus an exceptional rooftop terrace built for real life, complete with skyline views, built-in water access for your plants, and a custom pergola for privacy and shade. East-west exposure fills the home with natural light throughout the day. Generous bedroom sizes, smart layouts, and flexible interiors offer room to grow, entertain, and live comfortably. Perfectly positioned just steps from U of T, Baldwin Village, and the AGO, this home combines thoughtful design with direct downtown access no elevators, no compromises. **EXTRAS** Freshly painted and new skylights. New light fixtures on the main floor. Ample closets throughout and tons of storage space, including two storage rooms in the basement (one with potential to convert into an additional bathroom). Custom pergola for privacy and shade on the rooftop terrace. (id:57557)
1807 - 43 Eglinton Avenue E
Toronto, Ontario
Excellent Location! Fully Furnished Condominium Unit. Few Minutes Walk To Eglinton Subway On Yonge St. Main Building Entrance On Holly St. Close Walking Distance To Grocery Shopping, Library, Restaurants, Walk In Clinic. Very Cozy Unit includes S/S Over Range S/S Microwave, S/S Stove, S/S Fridge & S/S Dishwasher. Also Includes a Stackable Washer/Dryer, Coffee Maker, Toaster, Hot Water Kettle. Queen Size Bed In Primary Bedroom, Futon In 2nd Bedroom With Desk & Chair with Private Access to Balcony through Sliding Door. Vinyl Plank Floors in both Bedrooms including Closets. (id:57557)
378 Drewry Avenue
Toronto, Ontario
Three bedrooms nicely Renovated Finished Bungalow On North York Close To Finch Subway Station, Finished key turn condition . Yonge St Shops & Restaurants, Yonge & Steels Plaza, Parks & Schools (id:57557)
220, 106 Stewart Creek Landing
Canmore, Alberta
This spacious 933 sq. ft. Condo offers a bright and open layout with 2 large rooms, and 2 bathrooms, providing the perfect balance of comfort and functionality. Enjoy stunning mountain views from the west-facing balcony, complete with a gas BBQ hook-up for outdoor grilling. Inside, the home features a renovated bathroom, a cozy gas fireplace, and in-floor heating for year-round comfort. The well-maintained building offers fantastic amenities, including an owners lounge, hot tub, underground parking, and a storage cage. Plus, you're just steps away from hiking and biking trails, making this the ideal home for those who love the outdoors. With its modern finishes and thoughtful features, this apartment is a true gem. (id:57557)
261184 Valley View Road
Rural Rocky View County, Alberta
Welcome to your picturesque family oasis! This charming bungalow offers a rare blend of tranquility, spaciousness, andthoughtful design on an expansive 18.72 acre property with mature landscaping and towering trees. Upon entry to the home, a spacious 4- season sunroom beckons, leading into the open-concept living, kitchen, and dining areas. The inviting step-down family room centres around a cozy wood-stove/fireplace, perfect for gatherings and relaxation. The main floor features the primary bedroom, two additional versatile bedrooms or office spaces, a 2-piece bath, and a well-appointed 4-piece bathroom. The lower level presents a versatile layout, including a generous recreation room with a bar, an additional bedroom, a den area, a second kitchen, a 3-piece bath, and a convenient laundry room with ample storage, including a cold room—ideal for multi-generational living or extended guests. Enjoy serene privacy and natural beauty from the coveredsunroom, front porch, or spacious back deck. A substantial oversized 3-car garage provides abundant storage and workspace for hobbies and projects. Garden enthusiasts will appreciate the heated greenhouse with all gardening essentials, complemented by additional outbuildings including a quonset, barn, horse shelter, and garden sheds. A great acreage for horses or chickens/sheep/goats. Updates include a brand-new septic tank and pump installed in January 2023. Water is supplied by the cooperative water system. The property boasts a tree-lined driveway with a security gate, conveniently located off a paved dead-end road. Situated just 25 minutes from downtown Calgary and mere minutes fromcity limits, this home offers proximity to urban amenities like Creekside Shopping Center (10 minutes), Cross Iron Mills (10 minutes), and Airdrie (15 minutes). Potential for future subdivision into smaller parcels adds investment appeal (subdivision inquiries to be made by the buyer with Rocky View County). (id:57557)
10 Isherwood Avenue Unit# 53
Cambridge, Ontario
Let's talk about how perfect this location is. The Savannah Oaks Condos complex is best know for its peaceful tranquility in a well maintained setting. So add to that, a perfectly placed end unit with a double car garage, double paved driveway and large side yard, and you have the best of the best. Beautifully situated in a way that gives you privacy while sitting on the patio to the left of the front door. Pride of ownership is evident in this move in ready home. Meticulously maintained with all the costly things done for you. New furnace 2020, New Central Air 2020, Rental Hot Water tank 2022, Water softener 2016. All appliances are included. California shutters and wood floor throughout the spacious, open concept living room, accompanied by a gas fireplace. The kitchen is equipped with a built in double oven, built in cook top, and over the range microwave, as well as plenty of room for your family to gather around a dining table. One bedroom with a walk out, full ensuite, and walk in closet. Walk in closet in the second bedroom as well. There is no shortage of space in this unit, including an oversized, carpet free, finished basement with high ceilings, a kitchenette, large workshop, laundry, and storage; as well as a full bathroom and bonus room which would suit a home office, hobby room or play room. Roof and driveway recently done by the condo corp. Flooring has been updated with the basement flooring as recent as last month. If you're ready for a worry free, move in ready home in a beautiful community setting, this one should be on your list to see. Very easy to view. (id:57557)
9 Shaldan Lane
Pelham, Ontario
LOCATION LOCATION LOCATION! Spectacular sunrise view of Niagara Falls skyline. Top notch security system, 2023 custom sliding doors and shutters, all hardwood flooring refinished including custom oak staircase, original custom oak parquet and plank Douglas fir, pool filter. 2021 porch rebuilt, shingles and eavestroughs, kitchen breezeway, all windows including basement and outbuildings. Soaring 10' ceilings, solid brass door knobs and custom millwork throughout plus three marble wood burning fireplaces creating an atmosphere of grandeur. Huge 24.5'X30.5' detached triple car garage with steel beam construction complete with full loft. Updated plumbing and electrical. This stunning grand estate built as a replica of a double red brick Georgian Manor exudes timeless elegance. A short stroll to Pelham town square for summer bandshell concerts, supper and farmers market, Summerfest, Meridian Center, Steve Bauer trail, restaurants, grocery stores and charming shops. Minutes to golf courses, wineries, orchards and bakeries. Imagine wandering through a sea of hydrangeas, past a serene amour stone waterfall, and along a stone path leading to a private, wrought iron gated oasis. Here, you will find an inviting heated 20'X40' inground pool plus a 14'X14' change house. This property truly must be seen to be fully appreciated. Complete package: privacy, stunning sunrises, stargazing, gorgeous views and mature trees creating a bird watcher's paradise. (id:57557)
213 Arnold Road
Grafton, Nova Scotia
Nestled on the Annapolis Valley floor at the foot of the north mountain,this quaint setting holds the desires of those awaiting a relaxing rural lifestyle. This property is located in a well respected area of farmland highlighted by a charming historic home. Pride of ownership is evident throughout this well planned home with upgrades that have maintained the character and charm true to the design of the era.Enjoy countless hours with family or friends,relaxing by the fireplace or enjoying the outdoors on this quiet country road.The kitchen is well suited for the family cook complete with corian counter tops and sink,updated kitchen,propane stove,center island,space for a cozy eating area and expansive window capturing natural sunlight. The current formal dining room could be used as a main level familyroom. Throughout the home you will appreciate the natural light,stunning wood floors, original trim and character maintained. There is a new garden shed along with another workshop,storage building and more. There are two older buildings (barn and horse arena) which have previously accomodated the horse lovers lifestyle. This property is well suited for animal and nature lovers. A quick drive to highway access, the Bay of Fundy shoreline, Michelin Waterville, towns of Berwick and Kentville, Kingstec Community College, local farm and craft markets, wineries and Acadia University. Welcome home to the Annapolis Valley ! (id:57557)
62 Kinlea Court Nw
Calgary, Alberta
Welcome to your dream home in the heart of Kincora! This stunning 6-bedroom (4 up + 2 down), 3.5-bath home offers over 4,500sqft of developed living space and has been extensively upgraded for modern comfort, accessibility, and efficiency. Step inside to find a bright and open layout with soaring ceilings in the two-storey foyer that fills the space with natural south-facing light. The chef-inspired kitchen features high-end appliances, an oversized island with a built-in wine fridge, and flows seamlessly into the spacious living and dining areas. You'll also love the dedicated main floor office, perfect for working from home or a quiet study space. Enjoy ravine views and local wildlife from the full-width composite deck—perfect for outdoor entertaining. The upper level showcases hardwood throughout and hosts 4 generously sized bedrooms, including a luxurious primary bedroom with a walk-in closet and 5-piece ensuite featuring a jetted tub and tile shower. The fully developed basement features 9-foot ceilings, a separate side entrance, two additional bedrooms, a stylish bar area, and a huge recreation space—ideal for multigenerational living or future suite potential (subject to approval and permitting by the city/municipality). The basement also features additional washer/dryer hookups. This home is also accessibility-friendly with a stair lift to the upper level and a creative garage mudroom with ramp access for wheelchairs. Major recent upgrades include: 2 new high-efficiency furnaces (less than a year old), Hot water tank replaced 3 years ago, New shingles (2 weeks ago) and brand-new siding, Natural gas heater in the garage, TELUS security system installed, TELUS high-speed fiber internet ready. Tucked away on a quiet cul-de-sac with a huge backyard, this home is just minutes to the shopping, parks, transit, and all the amenities you could need. This one checks all the boxes—space, upgrades, accessibility, and location. Don’t miss out—book your private showing to day! (id:57557)
240, 20 Discovery Ridge Close Sw
Calgary, Alberta
Come check out this beautiful one bedroom one bath condo in the Wedgewood's of Discovery Ridge. This spacious unit has a modern kitchen with stainless steel appliances, laminate floors throughout, walk in closet, in suite laundry/storage room and a spacious 4 piece bathroom with shower and soaker tub. The private balcony has gas for outdoor grilling. Monthly condo fees include everything including electricity, gas and heat. This well managed concrete building is neighboring Griffith Park has heated underground parking, social room and fitness room with newly updated equipment. Steps away from community association outdoor hockey rink with tennis courts and plenty of walking paths. With the completion of the new ring road you have great access to plenty of shopping, schools and restaurants. (id:57557)
31 Taylor Crescent
Hamilton, Ontario
Welcome home to the loveliest house in Greensville! This beautiful 3 Bdrm, 1 Bath home is ready for you to move in and enjoy, with a huge 80' x 200' yard for an active family and those who appreciate the outdoors. Beautifully landscaped gardens, with an outdoor deck, gazebo and man-cave/workshop. Inside, the soft neutral palette welcomes light. Huge dining room featuring a skylight, and family room with gas fireplace and patio doors to rear yard. The kitchen features stainless steel appliances and tons of cabinet space. Three nice-sized bedrooms and a renovated bath, and the best laundry room with a view rounds out the space. The easily-accessible crawl-space below houses the furnace, and the carport offers protection from the elements in the winter. Too many updates to list: Workshop Roof, Stove (2024); New flooring, Bath, Dishwasher, some new Windows & Rear Door (2022); Furnace (2021); Fridge, Washer/Dryer, A/C (2018); Roof (2016). This home has been diligently maintained by the current owners, with the Furnace and A/C being professionally serviced annually. Just minutes from shops and restaurants in Waterdown, highways and transit. Great neighbourhood, fantastic neighbours in a relaxing rural setting. Absolute pride of ownership, this one is a must-see! (id:57557)
416 - 2495 Eglinton Avenue N
Mississauga, Ontario
Brand new condo1-bedroom, 1-bathroom with ADP (Accessibility Design Program) features. offers over 656 sq ft of ample, modern living in the heart of Mississauga Erin Mills.The unit features a spacious open-concept living area and a stylish eat-in kitchen with an island, quartz countertops, modern cabinetry, and stainless steel appliances. The Daniels built condo comes with a lot of building amenities such as Gym, Concierge, basket ball court, fitness center. Close to Malls, highways 401 and 403 and famous Ridgeway plaza with tons of restaurants. Please see attached ADP feature sheet. All utilities to be paid by Tenant. (id:57557)
405 1st Street W
Wynyard, Saskatchewan
Charming Updated Home with Dream Garage in Prime Wynyard Location Welcome to this cozy and beautifully updated 2-bedroom, 1-bathroom home, perfectly situated in a desirable Wynyard neighborhood. This home is ideal for first-time buyers, small families, or anyone looking to downsize without compromising on comfort or function. Step inside and you’ll immediately notice the fresh updates throughout the interior, offering a warm and inviting atmosphere. The thoughtful layout makes the most of the space, creating a home that is both practical and stylish. The basement has seen major improvements, including new weeping tile, a sump pit, and more — giving you peace of mind and added value. What truly sets this property apart is the incredible 26' x 32' heated and insulated garage. Whether you're a hobbyist, mechanic, or simply someone who needs extra space, this garage has it all: two overhead garage doors, two convenient man doors, a powerful ventilation fan, and plenty of room to work or store your vehicles and toys. Located in a great area of Wynyard, this home is close to schools, parks, and amenities, making everyday living easy and enjoyable. Don’t miss your chance to own this affordable, move-in-ready gem with a garage that checks all the boxes. Reach out today to schedule your showing! (id:57557)
314 4th Street W
Wynyard, Saskatchewan
Welcome to this incredible raised bungalow in the heart of Wynyard, SK! Ideally located within walking distance to Wynyard Composite High School and Carlton Trail, this home offers both convenience and comfort. Step inside to a welcoming foyer that leads into a bright and airy living room, perfect for relaxing or entertaining. Enjoy the convenience of direct access to the double attached garage, making those Saskatchewan winters a little easier! At the back of the home, you'll find a stunning, sun-filled kitchen featuring modern grey cabinetry, an island for additional prep space, and expansive windows that overlook the beautifully landscaped backyard. Storage and counter space abound, ensuring functionality meets style. Step through the patio doors onto a spacious two-tier deck—ideal for summer BBQs and outdoor gatherings. The backyard is a private oasis, complete with raised garden boxes, a cozy fire pit area, a storage shed, and mature trees and plants that enhance the serene atmosphere. Down the hall, a well-appointed 4-piece bathroom and a convenient main-floor laundry room (with extra freezer space!) make daily living a breeze. A generous-sized bedroom and a serene master suite complete this level. The master retreat boasts a walk-in closet and a private 3-piece ensuite, offering a peaceful escape at the end of the day. The fully finished basement is a fantastic bonus, with a sprawling family room bathed in natural light—perfect for movie nights, a play area, or a home gym. Two additional spacious bedrooms, a 3-piece bathroom, and two dedicated storage rooms ensure that space is never an issue in this well-designed home. With its thoughtful layout, ample storage, and prime location, this property is a must-see. Don’t miss your chance to call it home—schedule your viewing today! (id:57557)
30 Michael Power Place
Toronto, Ontario
This isn't a typical townhome. Its a rare lifestyle offering, fully turnkey with custom finishes and outdoor living. Discover contemporary living in this beautiful 3 bed + den townhome, right across from park. Tens of thousands spent on upgrades & upscale finishes. Every detail has been curated for modern urban living - a showpiece kitchen, beautiful flooring throughout, contemporary staircase with glass railing and much more. A home where you can host on the patio, relax on your private terrace, and entertain in a showpiece kitchen all steps from the subway. A beautifully renovated kitchen features sleek cabinetry, high-end appliances, and elegant finishes, seamlessly connecting to the living and dining areas. Walk out to a private patio perfect for morning coffee or summer Bbq's. The 2nd floor features two spacious bedrooms and a 4pc bathroom, while the 3rd floor is a luxurious primary retreat with a spacious bedroom with high ceilings & a spa-like 5 pc ensuite with a soaker tub and glass shower plus unwind on your own private terrace. The finished basement with a den or family room is perfect for a home office or play area. Direct access to the garage adds everyday convenience to this move-in-ready gem. Short walk to Bloor Subway Line - Islington & Kipling TTC & GO Transit. Enjoy convenient access to groceries, with Farm Boy, Sobeys, Rabba, Shoppers Drug Mart. Short 10 min. drive to the Pearson Airport & Sherway Gardens Shopping mall. (id:57557)
809 - 2083 Lake Shore Boulevard
Toronto, Ontario
BELOW MARKET VALUE!!! WELCOME HOME TO THIS APROX 600SQFT LUXURIOUS FURNISHED 1BR BOUTIQUE CONDOFEATURING NEW FLOORING(GRANDEUR BRAND), NEW TOILET, NEW LIGHT FIXTURE, PROFESSIONALLY PAINTED. LOCATEDWITHIN WALKING DISTANCE TO WATERFRONT SHOPS AND RESTAURANTS. THE WATERFORD CONDOS DEVELOPED BYCANDEREL . EXEMPLIFIES LUXURY ON THE SHORES OF LAKE ONTARIO. THE 18 STOREY BUILDING SHOWCASES ANELEGANT STONE AND GLASS EXTERIOR. GAS HOOKUP ON BALCONY, DESIGNED WITH HIGH-END FINISHES, THEWATERFORD OFFERS 9FT CEILINGS, PRIVATE BALCONIES AND MORE. RESIDENTS BENEFIT FROM MONITORED SECURITYAND A RANGE OF PREMIUM AMENITIES, INCLUDING A 24HR CONCIERGE, ELEGANT LOBBY, STATE OF THE ART GYM, A POOLAND MORE. THE BEAUTIFULLY LANDSCAPED GROUNDS INCLUDE A FORMAL GARDEN, VALET PARKING, CAR WASH ANDOTHER 'WHITE GLOVE' SERVICES. THIS PET FRIENDLY CONDOMINIUM IS JUST MINUTES FROM DOWNTOWN, MAKING IT ACONVENIENT AND DESIRABLE LOCATION. ENJOY PARTIAL WATER VIEWS FROM YOUR NEW HOME AT THE WATERFORD (id:57557)
101 Setonstone Green Se
Calgary, Alberta
Why wait months for a new build when you can move in right now? 7-Car Rear Parking | Oversized Pie Lot | 5 Bedrooms | 4.5 Bathrooms | Executive Upgrades | Prime Seton Location | Legal Basement Suite. Welcome to your show-stopping, fully upgraded 2-storey home offering over 2,800 SqFt of luxurious living space on a massive pie-shaped lot with rear paved alley access and parking for up to 7 vehicles. Whether you're looking for the perfect multigenerational setup, a savvy investment property, or your dream family home, this one has it all—including a self-contained legal 1-bedroom basement suite with a private entrance. Step inside and feel the quality from the moment you enter. Soaring 9-ft ceilings, rich luxury vinyl plank flooring throughout, and extra pot lighting create a bright, elegant atmosphere. The heart of the home is the chef-inspired kitchen, where no upgrade was spared—featuring full-height maple cabinetry, quartz countertops, stainless steel appliances, gas rough-in at the cooktop, walk-in pantry, and a central island perfect for gathering. The adjacent dining and living areas are ideal for entertaining, and the gas fireplace brings warmth and ambiance. You'll also love the instant hot water tap in the kitchen and the access to your composite deck for effortless outdoor living. Rarely found, the main floor bedroom/office comes complete with its own private 4pc ensuite—perfect for guests or extended family—plus an additional 2pc bath for convenience. Upstairs, you'll find three huge bedrooms, including a spacious primary retreat with a walk-in closet and a spa-like 5-piece ensuite with upgraded cabinetry and quartz counters. The massive bonus room offers space to relax or play, while the upper-floor laundry comes with added cabinetry and drawers for maximum functionality. The legal basement suite is beautifully finished with the same attention to detail—maple cabinetry, quartz counters, luxury vinyl floors, stainless steel appliances, and its own in-suite laundry. Additional soundproofing between levels ensures comfort and privacy for everyone. Outside, the professionally landscaped, low-maintenance yard is your private oasis. The oversized pie lot offers incredible outdoor space, while the 7-car parking pad provides flexibility for large families, car lovers, and tenants. Want more? There's ample room to build a garage, and the lot is well-positioned for a future garage suite (subject to city approval). There's even space to add an RV pad. Located in the vibrant and amenity-rich community of Seton, you’re just minutes from a giant park, modern playground and skate park, as well as schools, restaurants, shopping, the YMCA, South Health Campus, Cineplex VIP, and so much more. With quick access to Deerfoot and Stoney Trail, commuting is effortless. Seller Says Buy This House, And We'll Buy Yours*. Homes For Heroes Program*. (*Terms and Conditions Apply). Seller Accepts Bitcoin and Other Crypto. (id:57557)
4708 Donsdale Dr Nw
Edmonton, Alberta
Prestige Living in Properties of Donsdale. Build your dream home on this beautiful lot 8051sq ft (60 FT X 131')serviced lot in the exclusive Properties of Donsdale, surrounded by luxury estates and steps from the North Saskatchewan River Valley. Enjoy a prestige address, scenic trails, lush green spaces, and close proximity to top schools and amenities. A rare opportunity to create your custom masterpiece in one of Edmonton’s most sought-after communities! Choose your own builder, no time limit to build. (id:57557)
62, 41310 282 Range
Rural Lacombe County, Alberta
The dream of owning a property at the lake is now a possibility. At De Graffs RV Resort you get a lot for an affordable price. Situated on the east side of Gull Lake, fully serviced lot can host your own RV or can purchase the sellers 2009 36ft 5th wheel for an additional $36,000. Propane heated (can take over tank rental) , water well and septic system all tied into your unit. The lot has a great deck for BBQs and hanging out. There is a nice size Storage shed that also doubles as garage for maybe a golf cart or build into a bunkhouse! The mature lot has lots of great flowers and trees that give it some added privacy. Roast marshmallows around the fire and star gaze while enjoying the company of friends and family. De Graffs is host to your own private boat launch, beaches, horse shoe pits, ground level trampolines, pickle ball courts, basketball courts, laundry, Year round washrooms and shower facilities , 2 playgrounds, a club house, walking trails, extra storage space (included) and garage bays (for lease), fishing docks, and its a fully gated community! This lot is in the 2 season side of the resort and doesn't operate year round like in other phases of the community. (id:57557)
19 - 4 Paradise Boulevard
Ramara, Ontario
**Harbour Village IV** -Step into a Private Oasis Covering Approximately 1122 Sq ft, Featuring 2 Spacious Bedrooms, Boasting Modern & Smart Updates, 100K in Upgrades* The Inviting Living Room Filled with Natural Light a Charming Fireplace, Modern Textured Walls, Desired Details throughout, a Delightful Patio, Walkout Leads to Your Personal BOAT Mooring, Granting Seamless Access to the Pristine Waters of Lake Simcoe. Nestled Against the Picturesque Pike Lagoon, this Home Offers Breathtaking Woodland Views that Enhance your Tranquil Living Experience. Convenience Meets Comfort with a Second-Floor Laundry and a Primary Bedroom Complete with a Generous Walk-In Closet. Just Moments Away, Enjoy a Stunning Private Park-Like Setting that Opens up to a Pristine Sandy Beach Perfect for Swimming, Unforgettable Sunsets, and Fishing Adventures. This Exceptional Location is the Ultimate Year-Round Getaway! Lagoon City Features Modern Waterfront Living, Municipal Services, Fibre Optic's, a Vibrant Community Centre, a Yacht Club, Delightful Restaurants, and a Marina All of this is Conveniently Located Just half an hour South of Orillia and a Mere 15 miles from the Excitement of Casino Rama. Embrace the lifestyle you've always dreamed of~ 'Start Living Lakeside Today!' (id:57557)
42474, Range Road 220
Rural Camrose County, Alberta
10 acres with 5 bedroom home, shop, greenhouse and beautiful treed yard. Pride of ownership is evident throughout this property. Previously operated as a thriving market garden business. The spacious 1554 sq. ft. bi-level home has a functional floor plan with 2 bedrooms, a 4 piece bath and a 2 piece bath on the main floor, a bright kitchen dining area with office, a large split level entry with laundry area including sink and cabinets. The basement level is a 2 bedroom suite with a large kitchen, in suite laundry and 4 piece bath. Both levels of the home have in-floor hot water heating with HRV air exchange. The attached 32x30 garage also has in-floor heating. The home has triple glaze windows, rough in for pellet stove. The siding and high impact shingles were replaced in 2019. The market garden area has 1+ acres of strawberries, 1 acre of potatoes, .5 acre of beets, carrots, corn etc. There is also black currants, saskatoons, blueberries, haskaps, raspberries, cranberries and sour cherries. The scotch pine forest surrounding the yard provides a great wind break. There is a 20x20 boiler building with boiler that supplies heat to the house, shop, boiler building and heated beds in the attached 15x30 greenhouse. The 60x34 shop has in-floor heat, 220 wiring, a 8x10 cooler and includes a 12x34 summer kitchen for processing fruit and vegetables as well as serving customers, there's also a 3 piece bathroom. An additional feature is the 53' sea can that's been fitted as a solar power station. There are 54 solar panels (to be installed), the system is designed to deliver 18KW and can be connected to the grid or it can be grid free with the addition of batteries. The sea can also houses a 10x12 cooler for produce. There is metal cladding that matches the shop to finish the sea can exterior. West of the yard is a dugout with water pump to provide water for all the market garden beds with drip irrigation lines. (id:57557)
168-169 - 3255 Highway 7 E
Markham, Ontario
Prime Location In The Busy And Highly Popular First Markham Place Mall, Rare Opportunity For 2 Connected Units With Freezer And A Cold Storage, Excellent Exposure, Close to Main Entrance, High Traffic Volume. Facing Street Large Window. Maintenance Fee Incl Gas & Water. Ample Parking. Mins to Hwy 404, 407,Corporate Bldg And School. Ideal for retail and service business. Excellent Opportunity for Investor Or Owner Operator. **EXTRAS** Location! Location! Location! (id:57557)
112 - 200 Mclevin Avenue
Toronto, Ontario
Located in a highly desirable neighborhood, this beautifully maintained 2-bedroom home at 200 McLevin Ave Unit 112 offers exceptional convenience just minutes from Hwy 401 and within walking distance to transit, schools, and Malvern Shopping Mall. Enjoy a brand-new kitchen featuring quartz countertops, stylish backsplash, all freshly finished with professional painting. With a one-car garage and a functional layout, this move-in-ready home is perfect for first-time buyers or anyone looking to upgrade. Don't miss this opportunity! (id:57557)
1268 Salmers Drive
Oshawa, Ontario
Welcome to 1268 Salmers Drive A Stunning Home in Prestigious North Oshawa! This 2600+ sq. ft. all-brick detached home, built by the award-winning Great Gulf Homes, is move-in ready and designed for both luxury and entertainment. Whether you're enjoying the custom basement bar in winter or hosting summer gatherings on the spacious two-tier deck with an above-ground pool, this home offers endless enjoyment. The freshly painted main floor features an open-concept kitchen with granite countertops, a breakfast bar, stainless steel appliances, and ceramic flooring. It also includes a home office, formal dining area, and a bright living room. Upstairs, four large bedrooms await, including a primary suite with new vinyl plank flooring. The fully finished basement is a highlight, boasting a custom wet bar with a Kegerator, dishwasher, and bar fridge, plus a cozy entertainment space. The private backyard oasis completes this entertainer's dream. Book your showing today! (id:57557)
22 Maryann Lane
Horton, Ontario
Make this your new Lifestyle! Rarely available waterfront home, nestled along the tranquil shores of the Ottawa River. This retreat offers the perfect blend of comfort & natural beauty, with stunning views & endless recreational opportunities right at your doorstep. Enjoy direct access to the Ottawa River with a gradual slope leading to the water, perfect for swimming, boating & fishing. Jump onto your boat from you own private dock and explore the many islands and sand bars for sunny afternoons of lounging in the water. Take in breathtaking sunsets &sunrises from the waterfront beach or the comfort of your wrap-around deck, ideal for outdoor entertaining or simply relaxing in your personal slice of paradise. The home boasts, updates while maintaining its charming character, offering a turnkey experience for those seeking waterfront lifestyle. Whether you're a fishing enthusiast, enjoy boating, or simply love spending time in nature, this property offers year-round enjoyment for outdoor lovers. Minutes to the Algonquin Trail for Snowmobiling, Atv's, Biking and Nature walks. Conveniences galore in both Arnprior and Renfrew, just a short distance away. No worries about the water level as this home is high and dry! 24 hrs irrevocable on all offers. Some digitally enhanced photos. (id:57557)

