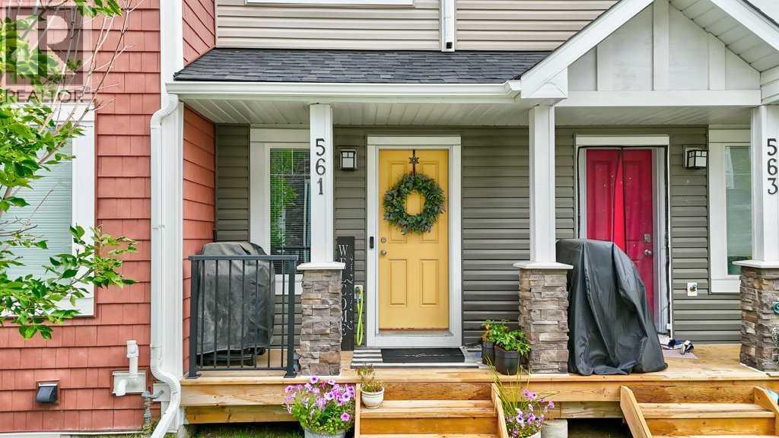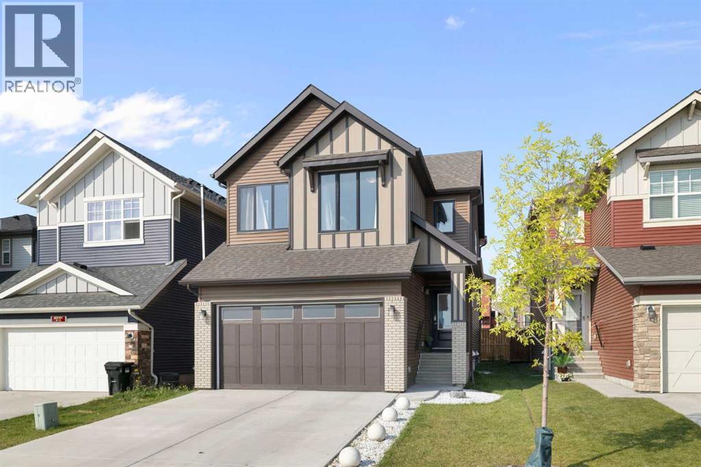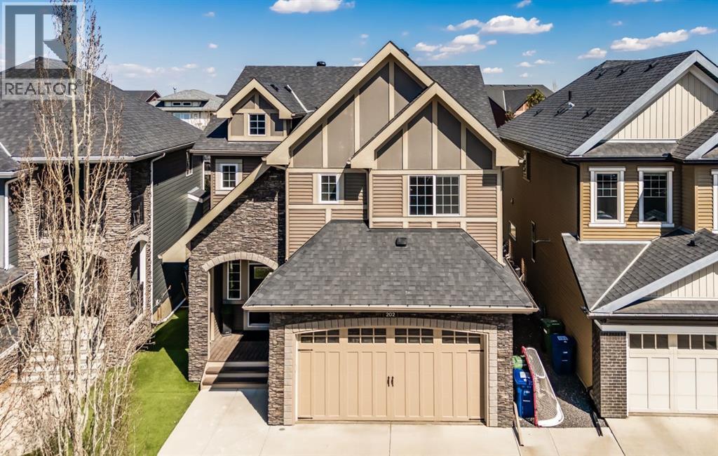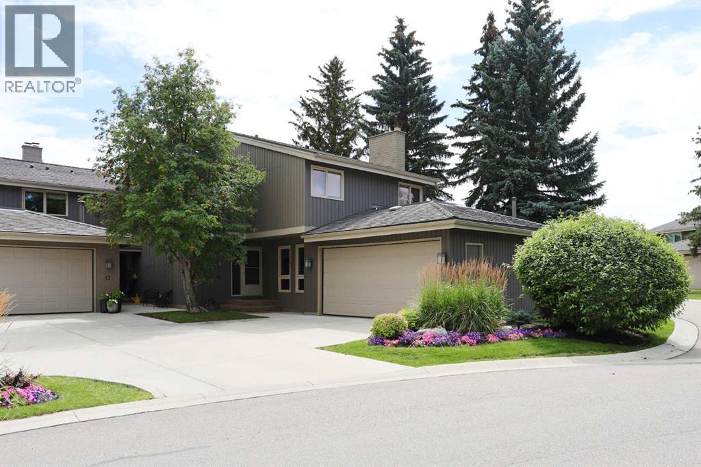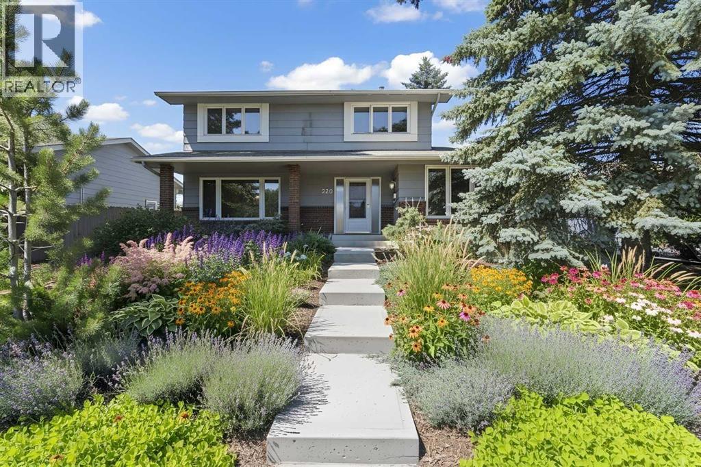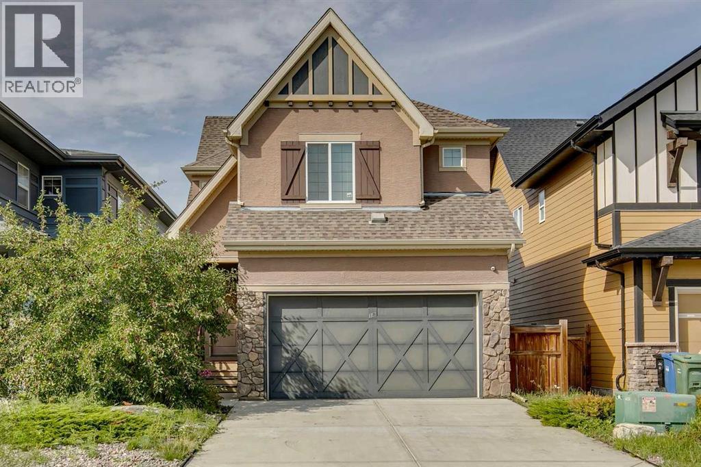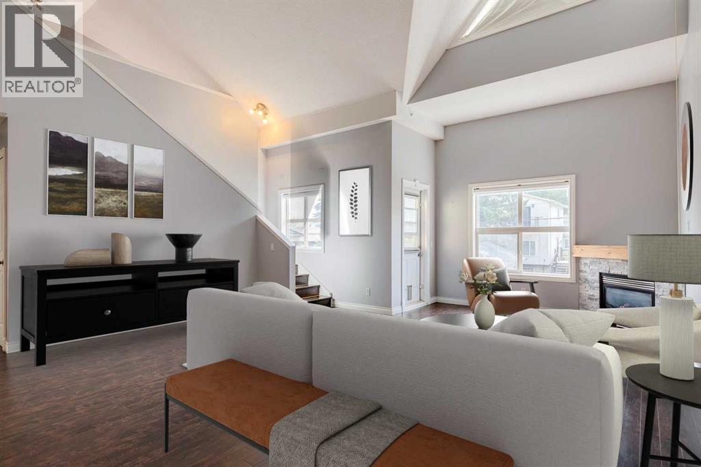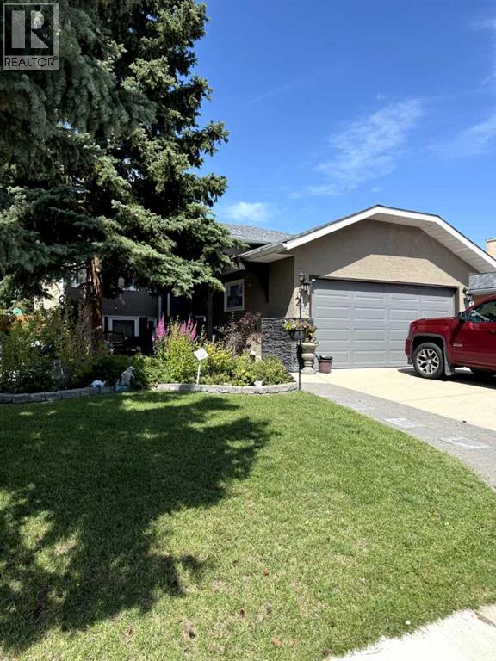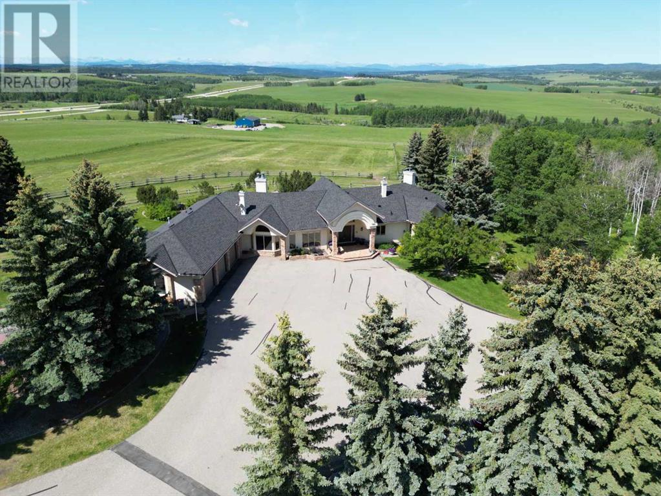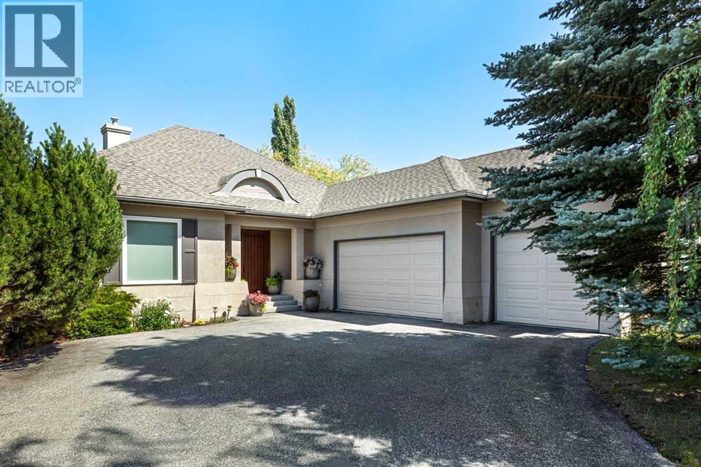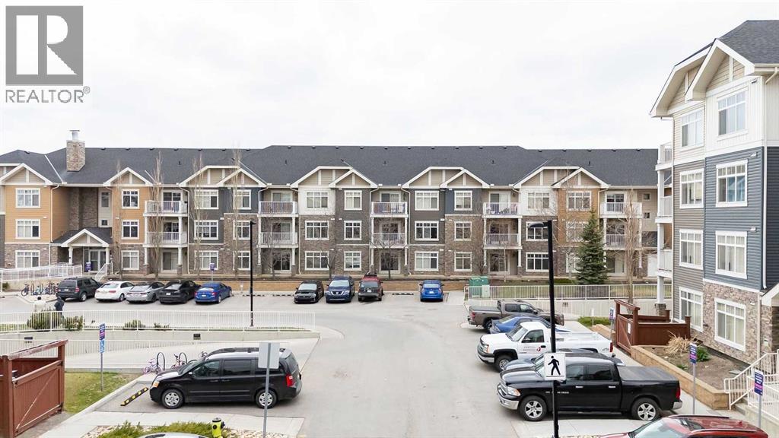172 Springmere Grove
Chestermere, Alberta
Welcome to 172 Springmere Grove! Sell the lawnmower and snow shovel, the monthly condo fee covers landscaping, snow removal and exterior maintenance! This stunning four bedroom Chestermere home features a light, airy design and thoughtful upgrades throughout! Step inside and enjoy a bright and open main floor plan where streaming sunlight highlights easy care laminate flooring. The Chef in the house will appreciate the beautifully upgraded kitchen with the large island and Stainless Steel Appliances! There is plenty of space for your dining table, perfect for family meals or hosting friends in style! The living room is bathed in natural light and offers versatile space for furniture placement, whether you are creating corners or an open concept entertaining area! On this main level you will also find a two piece powder room plus convenient main floor laundry! The upper level boasts a cozy bonus room, ideal for family movie nights. On this level you will find three good sized bedrooms plus a four piece bath. The primary bedroom is quite spacious and is complete with its own walk in closet and five piece ensuite including dual sinks, a separate shower and a separate tub for relaxing! The lower WALK OUT level is fully developed with a four piece bath, rec room, bedroom and a wet bar (kitchenette) Step outside to a private patio and a well-kept lawn, fully maintained by the condo board. Enjoy the many walking pathways that meander around tranquil ponds, playgrounds, and parks! Book your showing today! (id:57557)
561 Canals Crossing Sw
Airdrie, Alberta
If you’ve been waiting for a townhouse that feels like home from the moment you step inside, this is it. Immaculate, upgraded, and styled to perfection, this 1,170 sq. ft. 2-bedroom, 2.5-bath home stands out from the rest.The main floor’s open concept layout is bright and airy, anchored by a designer kitchen with quartz counters, a large island, and quality finishes. Even the flooring and tile have been upgraded, adding style and durability throughout. A welcoming front porch, custom feature walls, and a rear mud room leading to the attached garage add both function and flair.Upstairs, two spacious bedrooms each have direct access to a full bathroom. The primary suite boasts a walk-through closet and private ensuite with an oversized stand-up shower. Convenient upper laundry and thoughtful storage make everyday life easier.The basement is ready for your future plans, while low condo fees and remaining builder’s warranty give you peace of mind. Outside, you’re steps to walking paths, parks, playgrounds, and the canal, with schools, shopping, and dining nearby.Every detail is done, all that’s left is for you to move in and enjoy. (id:57557)
53 Savanna Heath Ne
Calgary, Alberta
This exceptional 2 ½ storey home has over 3500 sq. ft. of beautifully finished living space still covered by the balance of the Alberta New Home Warranty. Designed for modern living, it combines thoughtful details, room for family and extended family, and even offers rental opportunities thanks to a legal, self-contained secondary suite in the basement with its own private entrance.The main level welcomes you with a bright, open-concept layout featuring high ceilings, a living room, dining area, and upscale kitchen with statement lighting package, white Shaker-style cabinetry, stainless-steel appliances & range hood, quartz counters, a central island, walk-in pantry, and a dedicated coffee station. A powder room, office area and practical mudroom complete this floor.A spacious family room anchors the second level, alongside a primary retreat with walk-in closet and a luxurious, spa-inspired 5-piece ensuite that includes a deep soaker tub and separate, roomy shower. Three additional bedrooms, a 4-piece bath, and a full laundry room add everyday convenience. The top floor is a private haven with its own bedroom, full bath, and den/bonus room—this floor is perfect as a teen retreat, or quiet workspace.The developed basement, with its own separate entrance, adds even more flexibility. A full kitchen, living room, two bedrooms, bathroom, laundry, and storage make it an excellent option for extended family, guests, or rental income. This legal, secondary suite is fully independent, with its own furnace and hot water tank.With a dry-walled and insulated double front-drive garage, fenced backyard, and modern finishes throughout, the appeal of this beautiful home is hard to beat! Shops, services & restaurants are within walking distance at the Savanna Bazaar commercial centre with schools, shopping and the Saddletowne LRT station just minutes away. Its great location also makes for a quick commute to Calgary International Airport and easy access to major thoroughfares in cluding Stoney, Metis and Deerfoot Trails. Check out the 3D virtual Tour, then book your in-person viewing. 53 Savanna Heath is ready to welcome its next owners! (id:57557)
973 Midtown Avenue Sw
Airdrie, Alberta
Why wait for new construction? This home offers the fresh, modern feel of new—without the delays, dust, or dirt. Fully landscaped, mostly fenced with window coverings for immediate enjoyment. Offering 3-bedroom, 2.5-baths located on a dead end road in the desirable Midtown area of Airdrie. Perfectly situated to easily access a variety of amenities, diverse parks, green spaces, and picturesque walking trails, with a tranquil POND NEARBY. What sets it apart from others: fronts a green space and BACKS a beautiful GREENBELT & STREAM allowing you to balance City life while taking in nature right off your SOUTH FACING BACK DECK. Inside, you'll find 9' ceilings, high-end SMART APPLIANCES, including a GAS STOVE with an air fryer. The kitchen is complete with stainless steel appliances, a CENTRAL ISLAND and an OVERSIZED CORNER PANTRY to accommodate your Costco haul. The laundry is currently located in the basement but there is optional hook-ups on the upper level should that be a buyers preference. The inviting living room features a stunning STONE ACCENT WALL with an electric fireplace and hearth, creating the coziest atmosphere. PLUS the TV/TV MOUNT are included for added convenience. Upstairs, you'll be greeted by a central BONUS/FAMILY ROOM which allows for a winged bedroom design for additional privacy. The spacious primary bedroom's ensuite has dual sinks, a CENTRAL VANITY, and a large walk-in closet. The two additional bedrooms are generously sized, each with its own WALK-IN-CLOSETS. BONUS: The PROJECTOR & SCREEN is included! Several rooms/closets have auto-sensor lights for your added convenience. The SOUTH FACING back deck is complete with vinyl capping, offering a great outdoor space to enjoy the sunshine, and has stairs to lead you down to the fully accessible yard with garden boxes for you to enjoy. The basement is unspoiled, with high ceilings and awaits your development ideas. Don't miss your chance to own this beautiful home in this fantastic location! (id:57557)
202 Cooperstown Lane Sw
Airdrie, Alberta
This Exceptional Home is ready for your Family to make it Yours! Welcome to this Highly Upgraded Custom Built McKee Home that boasts 2680 sqft with a Fully Finished Basement providing a total of 3818 sqft of Developed Space. This Beautiful Home has 5 Bedrooms, and BACKS ONTO GREENSPACE and PATHWAYS that are a 1 min walk from the Coopers Crossing Elementary School. When you arrive, you will enjoy the Large Private Foyer with a seating bench, and will immediately notice the beautiful Travertine Tile Flooring, 9' Ceilings, and see that the Home is FRESHLY PAINTED. The Front Office is nicely situated so it is Private and has French Doors. You will be impressed by the Oversized Windows that welcome you into the Living Room and Kitchen area as they bathe the Home in Natural Light. The Living Room is quite spacious and has a Feature Wall the Oversized Stone Faced Fireplace. The Kitchen is a Chef's Dream and features Upgraded Appliances including a 5 Burner Induction Cooktop, Built in Wall Oven, Built in Microwave, Stainless Steel Refrigerator, Quartz Countertops, Tons of Full Height a Beautiful Cabinetry with lots of Pot and Pan Drawers, Undermount Lighting, Glass Tiled Backsplash, a Massive Island with seating, and a Huge Walk through Pantry. The Dining area can host a large table. The Mudroom has Built in Cabinetry and opens to the Oversized Garage. The Staircase with Wrought Iron Spindles lead you to the Upper Level that opens to a Massive Family Room with Vaulted Ceilings. The oversized Primary Suite is exquisite with Hardwood Flooring, Vaulted Ceilings, a Reading Nook with Built in Shelving and opens to the Ensuite. The Spa-like Ensuite has a Soaker Tub, Dual Vanities, and an oversized Shower Stall with 3 Showerheads to help you relax and enjoy your escape away. There is also a walk in closet. 3 Additional Bedrooms, Full Bathroom, and Laundry Room complete the Upper Level. The Lower Level was completed by the Builder to keep the decor and cabinetry the same and featur es 9' ceilings and a Fantastic Family Room with a Stone Feature Wall with a 120" Projection Screen and Media Equipment, Built in Cabinetry, Huge Dry Bar perfect for all those movie snacks and for storage. There is also a Games area, the 5th Bedroom and a Full Bathroom on the Lower Level. This Amazing Home is Air Conditioned, has a Water Softener, Sonos System and Speakers throughout, and Vacuum System. The Exterior has a Large Upper Deck with BBQ Gas Line, a Slide for the kids, and has Composite Decking. The Lower Aggregate Patio extends under the enclosed Deck making storage easy and clean. The Home is surrounded by Pet Friendly Artificial Turf making it low maintenance for a busy Family. The Oversized Heated Garage is 19'1" x 25'.7". Coopers Crossing is the Premier Community in Airdrie. The fact that you can watch your kids walk to school from the Home, and ride their bikes on the back pathway is a bonus. Ensure to watch the tour on MLS or Realtor.ca. (id:57557)
18, 1901 Varsity Estates Drive Nw
Calgary, Alberta
Don’t miss out on this chance to make your home in one of Northwest Calgary’s most exclusive townhome complexes…welcome to CHATEAUX ON THE GREEN II in the highly desirable community of Varsity. Home to the same owner for the last 35 years, this fully finished two storey end unit is one of the largest in the complex, & enjoys 4 bedrooms & 3.5 bathrooms, oversized & heated 2 car garage, 3 fireplaces & is perched on the ridge with views of the bluff overlooking the Silver Springs golf course. This warm & inviting condo has a wonderful relaxing floorplan featuring sunny living room with built-in hutch & wall-of-windows, spacious formal dining room with access onto the backyard deck, cozy family room with stone-facing gas fireplace & bright eat-in kitchen with tile floors, loads of cabinet space & the appliances include a Frigidaire cooktop stove & Maytag built-in oven. Upstairs there are 3 large bedrooms & 2 full bathrooms; the owners’ retreat is a tremendous size & has its own private lounge with gas fireplace, huge windows, walkthrough dressing area with 2 big closets & soaker tub ensuite with separate shower. The lower level is finished with a big 4th bedroom with oversized windows, another full bathroom, storage room & rumpus room with wet bar & wood-burning brick fireplace. Additional features & improvements include the 2nd floor laundry with Maytag washer & dryer, 2 furnaces (replaced in 2014), new windows with custom blinds (2014), hot water tank (2018), Enviroshake roof (@ 2010), garage heater (2016) & private composite deck with stairs leading down to the backyard & the ridge overlooking the golf course. As a resident of CHATEAUX ON THE GREEN II, your monthly condo fees gives you access to the beautifully renovated CHATEAUX CLUB…shared with CHATEAUX ON THE GREEN I, with its indoor swimming pool & hot tub, fitness centre, sauna, outdoor tennis courts & lounge with kitchen. The prestigious Silver Springs Golf & Country Club clubhouse is across the street & you ar e walking distance to bus stops & Varsity Ravine Park. Prime location in the heart of Varsity Estates only a short few minutes to Dalhousie Station & LRT, schools & University of Calgary, Market Mall & University District, Bowmont Park & Foothills Medical Centre. And quick & easy access to Crowchild Trail to take you to all area amenities & parks, the Bow River, recreational facilities & downtown. (id:57557)
320 Parkridge Way Se
Calgary, Alberta
Located on a quiet street in the established and highly desirable neighbourhood of Parkland, this charming Keith "Royal Glen" 2-storey home offers timeless design and incredible functionality for everyday family living. Just steps from the natural beauty of Fish Creek Park, this property blends indoor comfort with outdoor serenity. As you approach the home, you're welcomed by a classic front porch that sets the tone for the warmth and character found inside. Upon entry, a large and bright family room greets you to the right with a large bay window while flowing seamlessly into the formal dining room. This space is anchored by a brick-surround fireplace—perfect for cozy evenings and memorable family dinners. The kitchen, connected directly to the dining area, overlooks the beautifully landscaped backyard, offering a peaceful and functional space for both cooking and entertaining. The main floor also features a versatile den that can be used as a home office, library, or additional family room. A convenient back entrance provides extra storage, helping keep daily life organized and clutter-free. Upstairs, the home offers four spacious bedrooms. The primary suite includes a private 3-piece ensuite, while the other three bedrooms are just steps away from a full 4-piece bathroom, ideal for children, guests, or a growing family. The finished basement adds even more living space with a generous living room, an additional bedroom, a 3-piece bathroom, and plenty of storage options. Outside, the backyard features low-maintenance landscaping with the oversized double detached garage measuring 26 ft by 21 ft, providing ample space for parking & storage. Parkland is known for its peaceful streets, mature trees, and close-knit community feel. With excellent access to schools, parks, public transit, and major amenities, it remains one of Calgary’s most coveted neighborhoods. Residents also enjoy exclusive access to nearby Fish Creek Park—a natural sanctuary offering endless opport unities for hiking, biking, and enjoying nature year-round.This is more than a house—it’s a place to build memories. With its spacious layout, thoughtful updates, and unbeatable location, this Keith “Royal Glen” home is a rare opportunity in one of Calgary’s finest communities. Don’t miss your chance to make it yours. (id:57557)
18 Marquis Cove Se
Calgary, Alberta
Welcome to this exceptional three-bedroom, four-bathroom family home nestled in one of Calgary's most sought-after neighborhoods. This former SHOW HOME exemplifies quality construction and thoughtful design, offering an impressive array of upgrades that set it apart from typical properties in the area. The moment you step inside, you will appreciate the meticulous attention to detail that defines every corner of this residence. Beautiful hardwood floors flow throughout the main living areas, creating a warm and inviting atmosphere that perfectly complements the home's sophisticated design aesthetic. The upgraded carpeting in designated areas adds comfort and luxury while maintaining the overall elegance of the interior spaces. The home features a stunning gas fireplace that serves as both a focal point and a source of cozy ambiance during Calgary's cooler months. he primary bedroom offers a private retreat with sophisticated finishes and ample space for relaxation. Two additional well-appointed bedrooms provide flexibility for family members, guests, or home office needs. With four full bathrooms strategically placed throughout the home, convenience and privacy are never compromised. One of the most remarkable aspects of this property is its professionally finished basement development, completed with no expense spared. This additional living space significantly expands the home's functionality, providing ample room for recreation, entertainment, or flexible use according to your family's specific needs. The basement also includes abundant storage solutions, addressing one of the most common concerns for growing families. The convenience of a walk-out basement design seamlessly connects indoor and outdoor living spaces, making it ideal for hosting gatherings or simply enjoying easy access to the backyard. Speaking of outdoor spaces, the property boasts a huge backyard deck that serves as an extension of the home's living areas. This expansive outdoor entertaining sp ace is perfect for barbecues, family gatherings, or quiet morning coffee moments while enjoying the serene surroundings. The professionally designed zero-maintenance landscaping ensures that you can spend your time enjoying your outdoor space rather than constantly maintaining it, a feature that busy homeowners particularly appreciate. Location plays a crucial role in this property's appeal, situated on a very quiet cul-de-sac that provides both privacy and safety. The peaceful street setting means minimal traffic and a strong sense of community among neighbors. Adding to the tranquil atmosphere, the home backs directly onto green space, offering natural beauty and additional privacy that feels like having your own private park. The proximity to quality educational institutions, including Joane Cardinal-Schubert High School, makes this an ideal location for families with school-age children. (id:57557)
404, 1631 28 Avenue Sw
Calgary, Alberta
Welcome to this stunning 1,136 sqft TOP FLOOR 2-storey condo in the heart of vibrant Marda Loop, offering 1 spacious bedroom, 2 full bathrooms, a versatile loft, and a long private balcony! Soaring 2-storey ceilings - peaking at an impressive 25 feet - and expansive windows flood the space with natural light, creating an open, airy feel throughout. Step inside to discover thoughtful updates, including fresh paint completed in 2024, new window shades installed in November 2024, and luxurious in-floor heating throughout the entire unit. The sleek kitchen features stainless steel appliances -including a fridge that is 3 years old and a stove that is 5 years old - and opens to a huge living room with a beautiful gas fireplace and a designated dining area, perfect for entertaining. Laminate flooring, updated approximately 7 years ago, adds warmth and durability to the space. The private primary suite is tucked away with direct access to the balcony and a large ensuite bath with a corner soaker tub and a brand-new light fixture. A second full bathroom near the front entry (rare for a one-bedroom home) offers a tub/shower combo for added flexibility, and in-unit laundry (with a washer and dryer just 3 years old) is also included. Upstairs, the bright and spacious loft provides endless possibilities for a guest room, home office, gym, or play area. Enjoy summer evenings on your south-facing private balcony with a gas BBQ hook-up, and take advantage of the titled underground parking stall, secure storage locker, and convenient bike storage. Located just steps from boutique shops, trendy cafés, and some of Calgary’s best restaurants, plus minutes from 17th Avenue, downtown, and fantastic recreational amenities like an outdoor pool, tennis courts, skating rink, ball diamond, and public library - just a few short blocks away! This move-in-ready home is a rare find - book your showing today! (id:57557)
12, 707 Westmount Drive
Strathmore, Alberta
This beautifully updated Westmount Place condo is extensively renovated and 100% MOVE-IN READY! Fresh paint, new flooring, remodelled bathroom, modern cabinet doors, and upgraded appliances are highlights adding both beauty and function. Each bedroom is designed for true comfort, complete with new built-in wardrobes offering generous storage and blackout blinds for restful nights. The unit also has its own furnace, hot water heater, and in-suite laundry to maximize your convenience. Another standout feature is the remarkable quietness that allows you to truly relax. Outside, a dedicated carport keeps your vehicle protected year-round, while your private and secured on-site storage room offers plenty of space for seasonal items, bikes, and sporting gear. The very reasonable condo fees make your life easier by covering nearly everything except electricity and internet! Being located in a quiet, family-friendly neighborhood with a park right across the street, close to schools, walking paths, and lakes, plus the easy commute to Calgary, this home is ideal for first-time buyers, downsizers, or investors. Make this MOVE-IN READY home yours before someone else does! (id:57557)
249 Cottageclub Crescent
Rural Rocky View County, Alberta
Luxury Cottage Retreat in Exclusive Gated Community – CottageClub at Ghost LakeQuality-crafted by True North Mountain Homes, this high-end cottage offers the perfect blend of comfort, style, and privacy in one of Alberta’s most sought-after recreational communities—just 30 minutes west of Calgary.Located in a quiet, gated community in Phase 1, this home backs onto a serene ravine with unobstructed views, offering rare glimpses of Ghost Lake and the Rocky Mountains. Enjoy sunsets on the massive west-facing covered deck with pot lighting—an ideal spot for entertaining or simply relaxing in total privacy. Your east-facing front porch is perfect for morning coffee, all wrapped in charming curb appeal with Hardie Board siding, stone accents, and a wraparound from balcony to front porch.Inside, be greeted by soaring vaulted ceilings with skylights, a chandelier, and in-floor heating on the main level and in all bathrooms. The open-concept kitchen features full-height cabinetry, quartz counters, tile backsplash, and a huge pantry, with a dining area boasting a built-in bench. The living room’s wood stove adds cozy charm, while a retractable wall with a Murphy bed offers flexible guest space. A main-floor 3-piece bath includes a steam shower and quartz counters. And for those hot summer days there is air conditioning.Upstairs, the primary bedroom’s private balcony showcases views of the lake, mountains, and Wildcat Hills. A second bedroom and heated half-bath complete the upper level. The undeveloped lower level has 6 foot ceilings, there is laundry, a second fridge, and ample storage and family room. Gasline brought to the house in 2022 and gas furnace installed in 2022 costing close to $15,000. Driveway 2022 costing over $8,000. Some new blinds in 2022 costing $1,000. Eaves installed too.Community amenities are unmatched—your private beach access, boat launch, and recreation centre with an indoor pool, spray park, outdoor hot tub, gourmet kitchen, fitness r oom, library, BBQ area, pizza oven, tennis/pickleball courts, community gardens, firepits, and extensive walking trails. Whether you’re looking for a weekend getaway, a summer escape, or year-round living, CottageClub offers a laid-back lifestyle with every convenience. Location: CottageClub at Ghost Lake Bedrooms: 2 + flex sleeping space Bathrooms: 1 full + 1 half Views: Lake, mountains, ravine Proximity: 30 min to CalgaryThis property’s combination of privacy, quality craftsmanship, and resort-style amenities makes it a rare find. Don’t miss your chance to own a slice of paradise! (id:57557)
1906, 1188 3 Street Se
Calgary, Alberta
Welcome to urban living at its finest in The Guardian South Tower! This 19th-floor, single-level condo offers breathtaking views of downtown Calgary and the Bow River through FLOOR-TO-CEILING WINDOWS and from your BALCONY. With 1 bedroom and 1 bathroom, this thoughtfully designed unit is bright and modern, featuring sleek flooring and an abundance of natural light throughout.The kitchen showcases contemporary style with integrated cabinetry that conceals the refrigerator and dishwasher, an INDUCTION COOKTOP, and a BUILT-IN MICROWAVE. The open layout flows seamlessly into the living area—perfect for relaxing or entertaining. The bedroom is bright and airy with incredible VIEWS and includes a BUILT-IN CLOSET SYSTEM with DRAWERS, eliminating the need for a dresser. A 4-piece bathroom is conveniently located just across from the bedroom, and IN-SUITE LAUNDRY with stacked washer and dryer adds everyday convenience.Enjoy peace of mind with 24-hour front door security, resident-only floor access, and a TITLED UNDERGROUND PARKING STALL ($50/month). A separate ASSIGNED STORAGE UNIT is also included.The Guardian offers top-tier amenities including a FITNESS CENTRE with SHOWERS, ROOFTOP TERRACE with BBQ's, a RESIDENT’S LOUNGE with a kitchen, GAMES AREA, and plenty of space to relax or work. There's even a WORKSHOP for CRAFTS or WOODWORKING enthusiasts.Located in Calgary’s vibrant Beltline, you're steps from the Calgary Stampede grounds, LRT stations, and all the shopping, dining, and entertainment downtown has to offer. This is the perfect opportunity to own a stylish condo in a secure, amenity-rich building in one of Calgary’s most dynamic neighbourhoods. (id:57557)
14 Griffin Industrial Point
Cochrane, Alberta
Completion is just around the corner at 14 Griffin Industrial Point – an excellent opportunity for businesses ready to grow in Cochrane’s thriving market. Located steps from Greystone and Spray Lakes Centre, and surrounded by established businesses, this brand-new industrial/retail condo development is perfectly positioned for visibility and convenience. Each bay offers 1,995 sq. ft. of main floor space plus a 521 sq. ft. mezzanine, providing flexible options for retail, office, or light industrial use. These are the most affordable bays in Cochrane, with a competitive lease rate of $21/sq. ft. plus $4/sq. ft. operating costs, and separately metered utilities. Managed by hands-on local owners, tenants benefit from a professional, well-maintained property and a collaborative environment. Don’t miss your chance to secure one of these rare spaces – contact us today to reserve your bay before they’re gone! (id:57557)
1328 Meadowbrook Drive Se
Airdrie, Alberta
Welcome to this updated home offering a perfect blend of modern upgrades & timeless charm! Step inside to wonderful vaulted ceilings, complemented by a cozy wood-burning fireplace with gas log lighter (cleaned in 2024). The main floor boasts luxury vinyl plank flooring, leading to a completely renovated kitchen featuring two-tone cabinets, quartz countertops, a massive 82” island, built-in coffee bar/pantry, upgraded appliances, & an under-mount sink with upgraded faucet. The spacious master bedroom includes a huge walk-in closet & 3 piece ensuite, while the good sized second bedroom, currently used as an office, offers versatility for your needs. The fully finished basement adds even more space with a large family room, 2 additional bedrooms with big windows & a 3rd full bathroom. Major upgrades include Poly B plumbing removal, a new furnace & 50 gallon hot water tank (2020), & a garage door, opener/remotes (2024). The garage has upgraded wiring with extra plugs & lights. Enjoy outdoor living with a huge deck off the kitchen, built-in benches, a pergola, interlocking brick sidewalks, patio, & underground irrigation in the front yard. This move-in ready home is fully fenced & landscaped, providing both style & functionality. Don’t miss your chance to make this home your own. (id:57557)
100, 182029 174 Avenue W
Priddis, Alberta
Luxury Walk-Out Bungalow on Gated Acreage with Breathtaking Mountain ViewsJust minutes from the city limits, this extraordinary walk-out bungalow offers over 6,900 square feet of beautifully finished living space on a private, gated estate. With 6 spacious bedrooms, 4 bathrooms, and a chef’s dream kitchen, this property is the perfect blend of luxury, functionality, and rural tranquility.Step inside to a grand entrance that opens to soaring ceilings, new designer lighting, and elegant finishes throughout. The main floor features a retreat-like primary suite, complete with spa-inspired amenities, while heated floors in the expansive basement offer year-round comfort. Three fireplaces add warmth and ambiance to the main living areas.Outdoors, the stunning mountain views provide a breathtaking backdrop to the beautifully landscaped grounds, complete with an underground sprinkler system, mature trees, and new decks for entertaining. Enjoy your own tennis/pickleball court, paved driveway, and two triple-car garages—each with brand-new door openers.Equestrian enthusiasts will appreciate the fully equipped barn with three horse stalls and a tack room, plus fenced and cross-fenced pastures with five paddocks, featuring wood and electric fencing, automatic waterer, and two horse shelters.This property truly has it all—privacy, space, luxury, and accessibility. Whether you're hosting guests, raising a family, or enjoying the peace of country living with your horses, this exceptional home delivers on every level. (Mountain view pictures will be updated once the smoke clears, Bordering 55 acres also for sale) (id:57557)
33 Ridge Pointe Drive
Heritage Pointe, Alberta
WALKOUT BUNGALOW | 4,700 SQFT OF LIVING SPACE | TRIPLE GARAGE w/ HEATED EPOXY FLOORS | IMMACULATE CONDITION | REMODELLED BASEMENT | BACKING ONTO FOREST + GOLF COURSE | Welcome to 33 Ridge Pointe Drive - a rare opportunity to own one of the most distinguished homes on arguably one of the best streets in Heritage Pointe. Backing directly onto forest and golf course, this exceptional home blends privacy, architectural elegance, and timeless luxury on over 0.35 acres. With 2,389 SQFT above grade and a fully developed walkout basement, this is one of the community’s largest bungalow floor plans and ideal for empty nesters, families, or entertainers. Inside, rich hardwood, crown molding, custom millwork, and stunning forest views define the main floor. A formal dining room provides a refined space to host, while the sunlit great room features barrel-vaulted ceilings, an incredible arched window, and a double-sided gas fireplace - perfect for cozy evenings and enjoying the views of the greenery behind. The gourmet kitchen is designed with custom cabinetry, premium stainless steel appliances, and a large granite island. Through beautiful French doors, the kitchen and breakfast nook open to the expansive patio - one of the largest available as it spans the entire width of the home - complete with a gas line and ideal for outdoor dining or quiet mornings in nature. The luxurious primary suite includes a spa-like ensuite with freestanding tub, oversized glass shower, dual vanities, and walk-in closet. The large main-floor office (or potential 4th bedroom) adds flexibility for homeowners. A newly updated powder room (2025), spacious laundry area and mudroom with new marble tile (2025) lead to the heated, oversized triple garage with epoxy floors. The fully finished walkout basement spans over 2,200 SQFT and was recently remodeled with new LVP flooring, designer paint, an expansive living and games area with a brand-new electric fireplace and custom stone surround (2025) and a wet bar. The theatre room has brand new sound-absorbing paneling (2025) can also function as a home gym or 5th bedroom. Two large bedrooms share a 4-piece bath, making this level perfect for guests or family. Additional highlights include cedar and cold storage rooms as well as sprinkler systems both in the front and back of the home. Significant updates include a new roof, garage door, and eaves (2007), window replacements and a kitchen remodel (2015), ensuite renovation (2019), new central A/C (2020), dual hot water tanks (2021), new carpets (2023), and a full basement remodel (2025). Additional features include a furnace-mounted HEPA air filtration system with UV light, a Kinetico water softener and chlorine filter, a security system, and more. A full list of features is available in the supplements. Tucked alongside the peaceful golf course and just steps from the clubhouse, this exceptional property offers quiet sophistication and a true sense of community - just minutes to Calgary’s south amenities. (id:57557)
131 Seton Heath Se
Calgary, Alberta
Open House Saturday (Sept. 13) 1p to 3p. Side Entrance and Fully EV Wired! The basement is finished, the garage has been built, the landscaping is complete, and the house is like new. Here’s your chance to own a bright, spacious two-storey home where all the work has been done—without having to pay new home prices. The main floor is wide open, spotless, and flooded with natural light from the massive four-panel glass doors at the back of the house. As you walk in, you'll pass the main floor office and a convenient half bathroom before entering the large galley-style kitchen, complete with a huge quartz-topped island. The dining area and living room overlook the backyard through those impressive patio sliders. Step down into the private, quiet backyard featuring a beautiful exposed aggregate stone patio that stretches between the garage and the house, continuing along the side of the property. The front lawn is well loved, weed free and fed by underground irrigation! The 20 x 24 garage is fully wired for fast EV charging and is ready for your dream man cave or she shed makeover. Upstairs, you can enjoy your morning coffee on the south-facing balcony just off the spacious primary bedroom, which also features a four-piece ensuite bathroom and a walk-in closet. Down the hall, you'll find two more large bedrooms, another full four-piece bathroom, and a versatile bonus family room—perfect for a TV area, games room, or home gym. The basement is fully finished and offers even more functional living space. On your way downstairs, you'll pass the side entrance to the basement. The basement includes another large family room, a four-piece bathroom, and a generous bedroom—ready for guests, teens, or extended family. This home has it all: space, style, and move-in-ready convenience. (id:57557)
56 Auburn Bay Close Se
Calgary, Alberta
OPEN HOUSE SATURDAY SEPTEMBER 13 (12:00pm-3:00pm). Stop scrolling - how often do you find an end-unit townhome with a double attached garage and lake access in Calgary?Welcome to the sought-after lake community of Auburn Bay! Just a 5-minute walk to Auburn Bay Lake, this home offers year-round fun: swimming, skating, beach days, and more - right at your doorstep.Inside, the main floor features an open-concept layout with hardwood floors, stylish new light fixtures, and updated kitchen cabinets with granite countertops, stainless steel appliances, and a large island - perfect for cooking and entertaining. A convenient powder room completes the main level.Upstairs, you’ll find two spacious bedrooms, each with its own walk-in closet and private four-piece ensuite. As a corner unit, both bedrooms benefit from extra windows that fill the rooms with natural light. With neighbors on only one side, it truly feels more like a detached home than a townhome.Set on a quiet street, this home also offers a sunny west-facing fenced yard that’s low-maintenance yet versatile. Enjoy the concrete patio for barbecues and outdoor dining, while still having a dedicated space for your own gardening touches.Additional highlights include a newer washer and dryer (updated in 2024).Beyond the home itself, Auburn Bay offers an unbeatable lifestyle. Walking paths weave through the community, connecting you easily to parks, playgrounds, schools, and the lake. Shopping, restaurants, and services at Auburn Station and Seton are just minutes away, and you’ll have quick access to major roads like Deerfoot and Stoney Trail for an easy commute.This isn’t just a place to live - it’s a lifestyle in a vibrant, well-managed lake community. Don’t just dream about lake living - make it yours. Contact your realtor today to schedule a private tour! (id:57557)
271 River Heights Crescent
Cochrane, Alberta
Welcome to this beautifully maintained two-storey, front-drive home in desirable River Heights. This property combines functionality, comfort, and style for the whole family.The main floor features a unique, OPEN-CONCEPT layout filled with natural light from the MANY LARGE WINDOWS. The kitchen is a standout with its GRANITE counters, large BREAKFAST BAR, STAINLESS STEEL APPLIANCES, and PANTRY—perfect for both everyday living and entertaining. Adjacent to the kitchen is a bright dining area and a cozy living room, creating a welcoming space for family gatherings.Upstairs, you’ll find three spacious bedrooms including the primary retreat complete with a 4-piece ENSUITE featuring a SOAKING TUB, a STAND-ALONE SHOWER and a WALK-IN CLOSET. A bonus room provides extra living space, while the upstairs laundry room and guest bathroom add everyday convenience.The FULLY FINISHED BASEMENT offers even more living space with a comfortable family room area with a stylish WET BAR, an additional room, currently used as a bedroom but could also function as an office or den, and a full bathroom—ideal for guests or family movie nights.Step outside to the large, fully fenced, north-facing backyard, beautifully TREED for privacy and enjoyment. Whether you’re hosting summer BBQs or relaxing in the shade, this outdoor space has something for everyone.Located close to schools, the amenities of Cochrane, walking paths, and the Recreation Centre, this home combines a quiet family-friendly location with easy access to everything you need.Don’t miss the opportunity to make this exceptional River Heights property your new home! (id:57557)
40 Bow Ridge Drive
Cochrane, Alberta
Welcome to this 4 bed 4 bath FAMILY HOME with Incredible VIEWS of Cochrane! Walking up to the front door have a seat on the inviting FRONT PORCH. Enjoy the beautiful landscaping and privacy created by the Trees in front. Inside on the main floor is a convenient spacious Den, 1/2 bath and laundry / mud room off the Double Garage entrance. Continue into the main living area of the Home with VIEWS of Cochrane from every window! Kitchen comes complete with a pantry, pot drawers and wonderful cooking area with a Convection Microwave for those days you don't want to heat up the oven! Dining area is surrounded by windows and entrance to the upper balcony. Sip your morning coffee, BBQ, or just enjoy the day reading a good book! Back inside the living room welcomes in the view along with a gas fireplace and plenty of room for family gatherings or visiting with friends. Upstairs you'll find a great FAMILY space with the BONUS ROOM. Notice the Insulated, Black out blinds to block the summer rays! There are 3 bedrooms on the Upper Level along with a 4 piece main bath. The Master Bedroom comes with Walk in Closet and 4 piece en suite and those views! To the Lower WALK OUT level there is a family room, sliding doors to the lower patio and a kitchenette/ wet bar. Also a 3 piece bath and bedroom with walk in closet. At one time the owners daughter used this area as her own private living space. Come View this home today and live here Tomorrow! (id:57557)
4908 23 Avenue Nw
Calgary, Alberta
Welcome to the beautiful and desirable Montgomery, one of Calgary's most sought-after neighbourhoods, where beautiful redevelopment is happening. This RC-G zoned lot is ideally situated near Foothills Hospital, the Children’s Hospital, the University of Calgary, and numerous amenities. This property presents an exceptional opportunity. Whether you're considering building your dream home, undertaking redevelopment, or seeking an immediate rental property, this location has it all. It boasts 5 bedrooms, 2 bathrooms, a separate entrance, backs onto a beautiful green space, and it’s one of the most charming neighbourhoods in the city. Opportunities like this are rare, so don't miss your chance to act now! (id:57557)
5212, 155 Skyview Ranch Way Ne
Calgary, Alberta
Welcome to this beautifully maintained 2-bedroom, 2-bathroom condo in the sought-after community of Skyview Ranch! This well-appointed unit features a modern kitchen with stainless steel appliances, granite countertops, and ample cabinet storage—perfect for first-time buyers or savvy investors. The spacious primary bedroom offers dual mirrored closets and a private 4-piece ensuite, creating a comfortable and functional retreat. Additional highlights include a titled, heated underground parking stall and a secure storage locker, providing year-round convenience. There’s also ample visitor parking available for guests. Welcome to this beautifully maintained 2-bedroom, 2-bathroom condo in the sought-after community of Skyview Ranch! Freshly painted in April 2025, this move-in-ready unit features a modern kitchen with stainless steel appliances, granite countertops, and ample cabinet storage—perfect for first-time buyers or savvy investors. The spacious primary bedroom offers dual mirrored closets and a private 4-piece ensuite, creating a comfortable and functional retreat. Additional highlights include a titled, heated underground parking stall and a secure storage locker, providing year-round convenience. There’s also ample visitor parking available for guests. Ideally located just 11 minutes from the airport and 15 minutes to Costco and CrossIron Mills, with quick access to Stoney Trail, major grocery stores, gas stations, restaurants, and a local shopping plaza—this home offers unbeatable value in a well-connected neighbourhood. (id:57557)
97 Alpine Crescent Se
Airdrie, Alberta
Welcome to this nicely appointed and well-maintained 3+1 bedroom home, ideally situated on a quiet, family-friendly street in the sought-after community of Airdrie Meadows. Offering a perfect blend of comfort, space, and functionality, this charming residence is ideal for growing families or empty nesters looking to downsize without compromise. The main level features three nice bedrooms, gleaming hardwood floors, a bright and open-concept living room, a spacious kitchen, and a well-appointed 4-piece bathroom. Large windows throughout the home allow for an abundance of natural light, creating a warm and inviting atmosphere. The fully finished basement offers excellent versatility and additional living space, complete with above-grade windows, a cozy family room with a dry bar and custom cabinetry, a large fourth bedroom or multi-purpose room currently used as a billiards room, a 2-piece bathroom, and a functional laundry/utility/storage area. Nestled on a bright and sunny corner lot, the outdoor space is truly exceptional. Enjoy summer afternoons on the large back patio and evenings gathered around the oversized firepit. The expansive backyard, surrounded by mature trees, offers both privacy and potential—with ample room to build a detached garage while still maintaining the tranquil setting. Located within walking distance to schools, parks, shopping, downtown Airdrie, public transit, and just minutes to local restaurants, coffee shops, pubs, and major roadways, this location offers both convenience and community. Don’t miss the opportunity to own this delightful home in one of the area’s most desirable neighborhoods. Book your private showing today! (id:57557)
4 Legacy Court Se
Calgary, Alberta
PRICE Improvement!!! Welcome to Legacy’s best-kept secret! This modern 2,300 sq. ft. corner-lot home blends style, functionality, and energy efficiency.The bright open-concept main floor features soaring ceilings, vinyl plank flooring, a cozy gas fireplace, and a chef’s kitchen with quartz counters, gas range, and stainless steel appliances — perfect for both everyday living and effortless entertaining. Step outside to an oversized two-tier deck, dog run, fruit trees, and a spacious yard backing green space — ideal for summer BBQs and family fun. Stay comfortable year-round with A/C, while solar panels help keep utility bills low.Upstairs, retreat to the generous primary suite with walk-in closet and spa-inspired ensuite. Three additional bedrooms, a vaulted-ceiling bonus room, and upper-level laundry complete the space. The unfinished basement offers endless potential for a rec room, gym, et cetera. Set in Legacy, a welcoming southeast Calgary community twice named Community of the Year, you’ll enjoy 300 acres of environmental reserve, 12 playgrounds, 4 shopping districts (including Legacy Township), and an excellent high school — plus a brand-new K–9 elementary school opening in 2026 just steps away. This isn’t just a home… it’s the beginning of your next great chapter. (id:57557)


