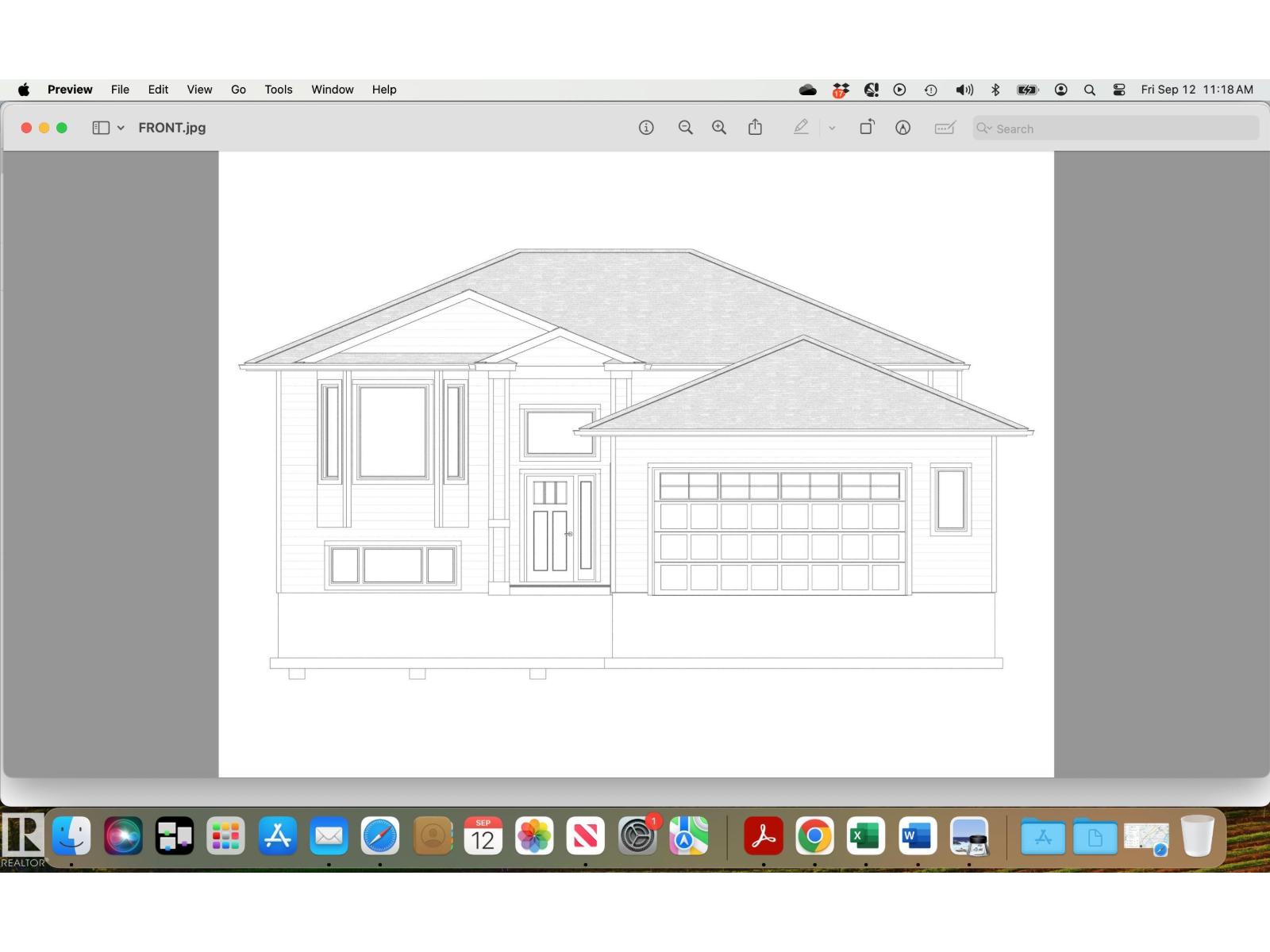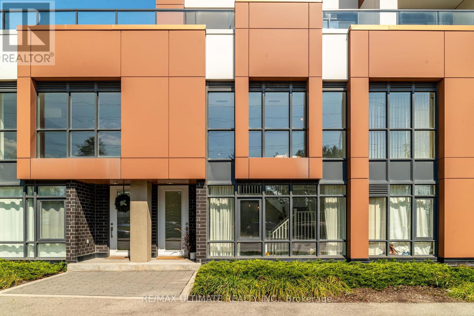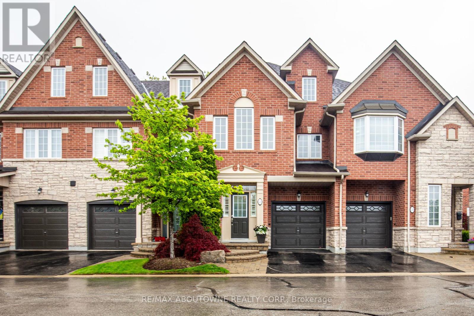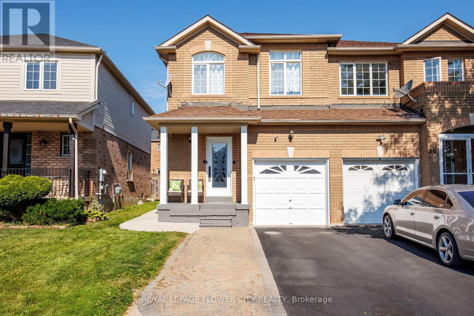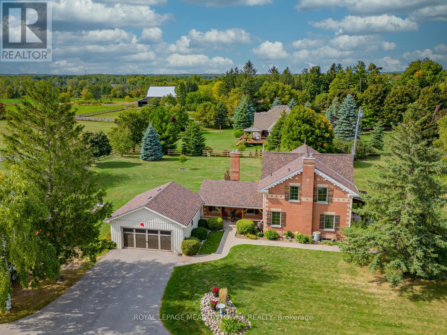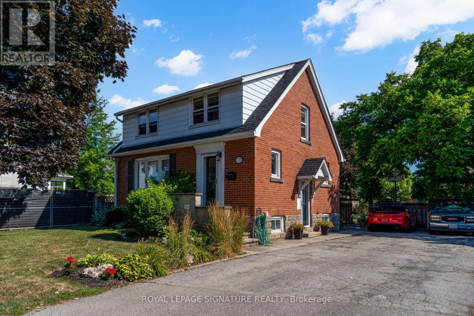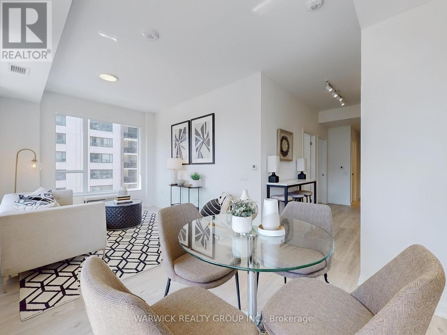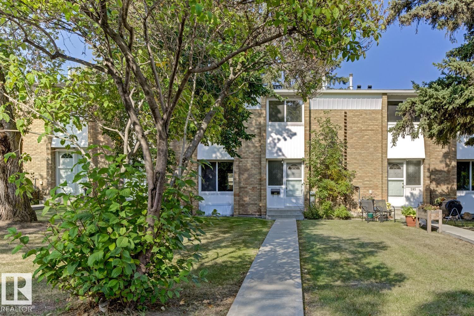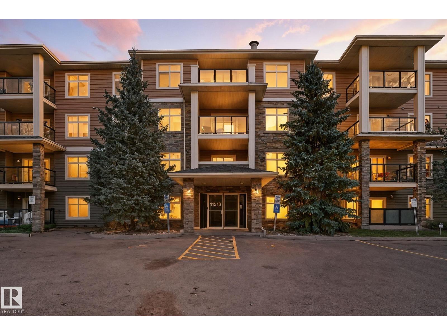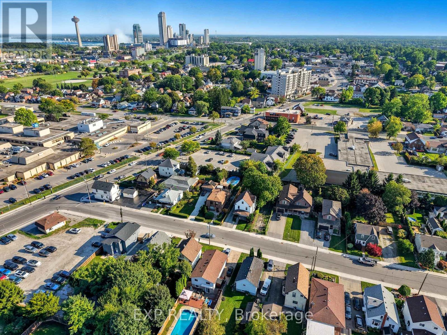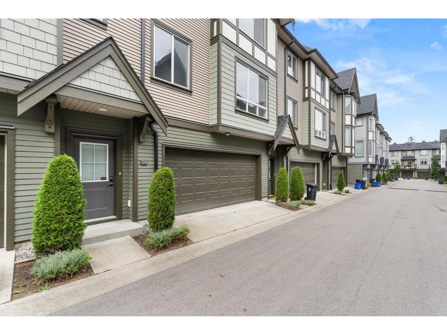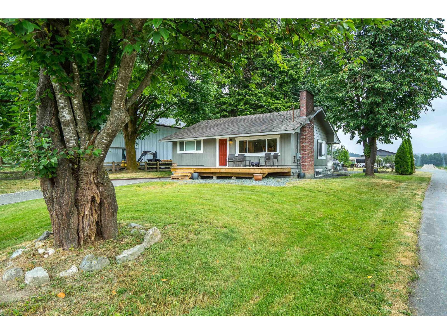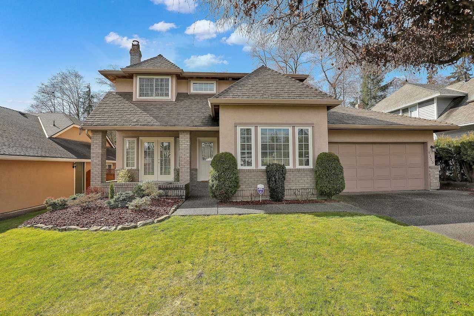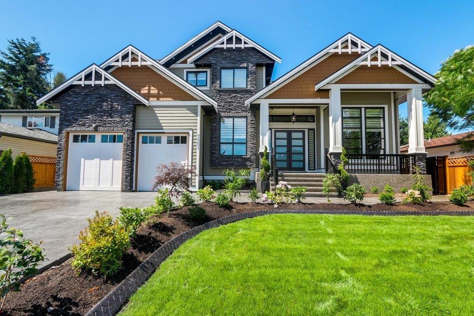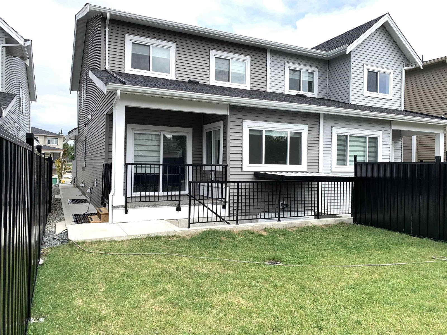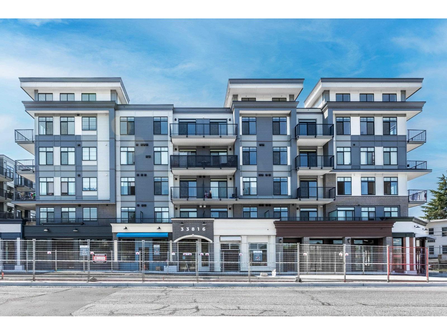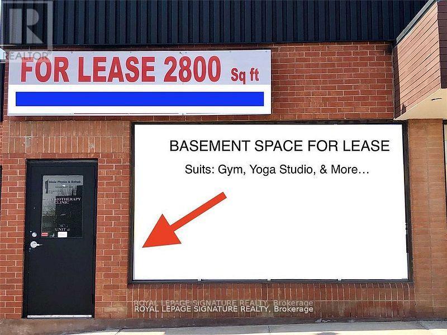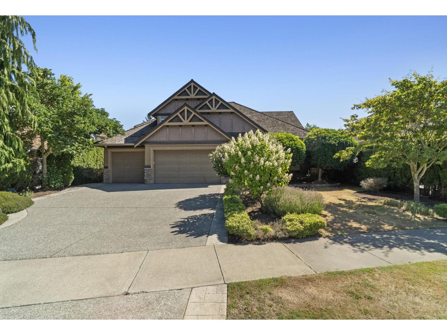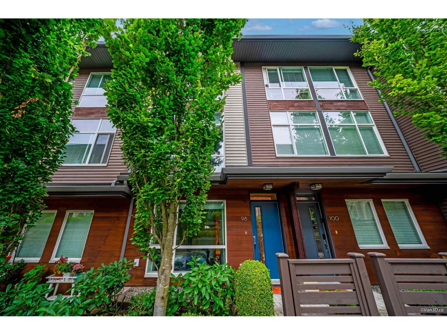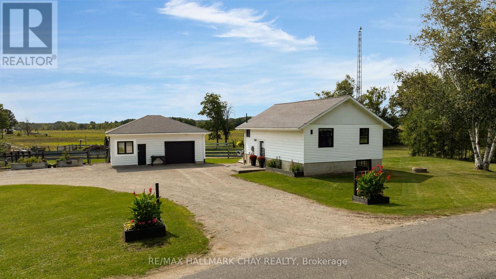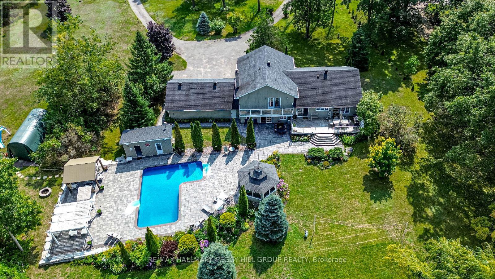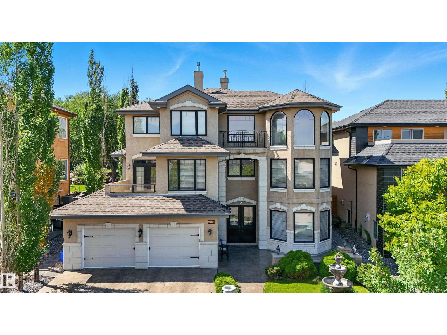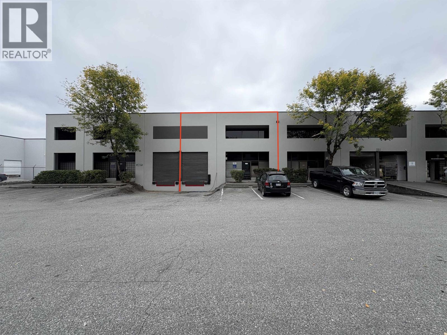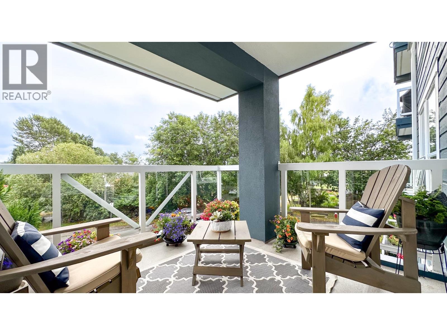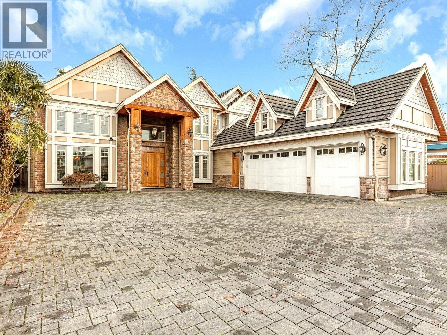11, 264 J.w. Mann Drive
Fort Mcmurray, Alberta
WELCOMING WOOD BUFFALO HOME PRICED TO SELL, BACKING THE GREENBELT, AND HAS ALL THE EXPENSIVE UPDATES COMPLETED, PLUS NO CARPET! UPDATED REZNOR 4500 BTU GARAGE HEATER (2019), RHEEM HOT WATER ON DEMAND (2019), HUMIDIFIER (2019), 2 TON AIR CONDITIONER (2020), 80,000 BTU FURNACE (2020), SUMP PUMP (2022), VINYL PLANK FLOORING TOP TO BOTTOM (2019), AND FRESH PAINT. To begin, on the exterior, you are in the secure gated community of Trilogy Estates in Wood Buffalo, and your home backs the greenbelt and offers direct access to the walking trails. In addition, you have an attached heated double car garage, front driveway with 2 car parking, a fully landscaped yard, and a rear deck with pergola, to sit and enjoy the greenbelt views and sunsets. Inside this spacious, fully developed bungalow with over 2700 sq ft of living space, you will enjoy the beauty of its modern look with its crisp white painted walls, Rustic oak vinyl plank flooring, and a great open concept living area with vaulted ceilings and a bank of windows at the back of the home, giving you tons of natural light and greenbelt views. The large foyer leads you to the great room featuring a center gas fireplace and mantle. The bright white kitchen cabinets are plentiful, and this kitchen space offers a large island, corner pantry, and stainless appliances. In addition, you have a large dining room with a built-in hutch, and garden doors that lead to your yard. There are 2 generously sized bedrooms on the main level and 2 full baths. The primary bedroom features double French doors, a walk-in closet, and a full ensuite that features a newly installed Hytec3061 tub. This main level is complete with a main floor laundry room, mud room, and direct access from the garage to the home. The lower level offers a stunning family room and games room with wainscotting and a corner gas fireplace. Plus, a 3rd large bedroom, full bathroom, and an oversized den and storage area. This home is turnkey and move-in ready and offers a fantastic price for all its features and upgrades. This prime location in Wood Buffalo offers quick access to schools, Thickwood Golf Club, Bear and Buffalo restaurant, and site and city bus stops. Call today for your personal tour. (id:57557)
21746 44a Avenue
Langley, British Columbia
Attractive rancher w/ loft on a quiet tree-lined street in upper Murrayville. Beautifully landscaped .23 acre lot! This spacious 2446 sq.ft. home boasts a main floor w/ open foyer, spacious living room w/ gas fireplace, & adjacent dining room. Bright kitchen w/ plenty of cabinets & counter space, island, eating area, & access to large, partially covered patio & private south-facing yard; perfect for family gatherings & entertaining! Family room w/ fireplace. 3 bedrooms incl. large primary w/ 5-pc ensuite & patio access. 4-pc main bath & laundry room. Upper floor loft area w/ 2-pc bathroom & balcony access. Newer furnace & A/C, exterior paint, & fencing. Easy access crawl space storage & RV parking potential. Walk to parks, golf, cafés, & shopping, & close to hospital & WC Blair Rec Centre. (id:57557)
10 4 Av
Hay Lakes, Alberta
This 1250 sf bilevel is now under construction on one of the last lots in this area. 60 sf x 130 sf lot allows for a large back yard and in the ls an attached 2 car garage. Why buy used when you can own a new house, with a new furnace, water on demand, new windows, upgraded insulation and more and all covered with a New Home Warranty. (id:57557)
16 Power Street
Dartmouth, Nova Scotia
Located on a quiet, low-traffic street between Portland and Woodlawn, this well-maintained single-family home offers both comfort and functionality in a highly convenient setting. The property features one-level living with a bright, open layout that creates a welcoming and spacious atmosphere. A wired, detached garage provides excellent space for storage, hobbies, or a workshop. At the rear of the home, a large private deck offers the perfect setting for outdoor dining and entertainment. Adjacent to the deck is a practical mudroomideal for managing outdoor gear without bringing it through the main living space. The lot is nicely treed, offering privacy and opportunities for gardening, while the unfinished basement provides ample storage. Additional updates include a new roof completed just two years ago and a kitchen renovation completed in the early 2010s. With only one adjacent neighbor and proximity to local schools and amenities, this property presents a rare opportunity to enjoy quiet residential living in a desirable location. (id:57557)
36 Garfield Crescent
Brampton, Ontario
An excellent opportunity to secure a Fully Renovated Top to Bottom 3+2 Bedroom Semi-Detached property in North Brampton, offering bright and functional living space. The main floor features a spacious Open concept living/dining area with a fireplace and large window. Experience cooking in a modern kitchen featuring quartz countertops, a stylish backsplash, and all-new stainless steel appliances. Enjoy new flooring, Freshly painted throughout and pot-lights. The upper level boasts 3 generously sized bedrooms, while the lower level, accessible through a separate entrance, comes complete with a second kitchen, 2 bedrooms, and a bathroom. With two laundry facilities, this setup is excellent for an in-law suite or income potential. The main bedroom features a Walk-In-Closet and large window. Located in a desirable and stable neighborhood, close to Hwy 410, schools, shopping, and places of worship. Dont miss the chance to own this move-in ready home that perfectly blends comfort, style, and investment potential. (id:57557)
38 Stephanie Avenue
Brampton, Ontario
Stunning 4+2 Bed Home in Prestigious Bram West with Over 2500 Sq Ft Above Grade & LEGAL 2-Bed Basement Apartment with Sep Entrance & Laundry! No Neighbors Behind! Features 9 Ft Ceilings, Hardwood Floors, Pot Lights, Formal Living/Dining, Gourmet Kitchen w/ S/S Appliances, Gas Stove, Backsplash & Breakfast Area. Family Room w/ 2-Way Gas Fireplace. Primary Bedroom w/ 5-Pc Ensuite & W/I Closet, 2nd Bed w/ Ensuite, Jack & Jill Bath for 3rd & 4th Beds. Legal 2 bedroom Basement Apartment with sept entrance Has Full Kitchen, 4-Pc Bath, Hardwired Fire Alarm. 4-Car Driveway (No Sidewalk), Concrete Patio, Smart Thermostat, Water Softener, Water Purifier, Own Water Heater, HEPA Air Filter, California Shutters, Upgraded Lights. Close to Schools, Parks, Transit, Hwy 407/401. (id:57557)
104 - 5001 Corporate Drive
Burlington, Ontario
Stylish and contemporary loft in the heart of Uptown Burlington. Featuring soaring ceilings, floor-to-ceiling windows, and an open-concept layout, this bright and airy space is ideal for modern living. The functional kitchen flows seamlessly into the living and dining areas, perfect for entertaining or relaxing at home. Plus, a large den that can serve as a bedroom, office, TV room, or additional living space. Enjoy the flexibility, style, and convenience of Uptown Burlington living. Located steps from shops, dining, parks, and transit, with easy access to major highways. Perfectly suited for professionals and anyone seeking convenience and comfort. Only steps from the vibrant Uptown Burlington lifestyle in a well-managed building with easy access to all services. (id:57557)
21 - 300 Ravineview Way
Oakville, Ontario
Welcome to The Brownstones Luxury Living in Wedgewood Creek. Nestled in one of Oakville's sought-after enclaves, this immaculate SoHo model townhome by Legend Creek Homes offers a rare blend of elegance, privacy, and natural beauty. Perfectly positioned, it backs onto a serene ravine and fronts onto protected conservation land providing tranquility and views year-round. With over 1700 square feet of thoughtfully designed living space, this home features a rare 3rd-floor loft, creating the ultimate private retreat or versatile living area. Boasting 4 spacious bedrooms, a convenient 2nd-floor laundry room, and premium finishes throughout, including rich hardwood flooring, California shutters, and designer light fixtures, this home exudes sophistication. The white chefs kitchen is appointed with granite countertops, ample cabinetry, and stylish accents ideal for both everyday living and entertaining. Additional highlights include: Freshly painted, Ideally located near top-rated Iroquois Ridge High School, community recreation centre, shopping, scenic walking trails, and major highways. Simply move in and enjoy refined living in an exclusive setting. A rare opportunity not to be missed! (id:57557)
28 Bearwood Street
Brampton, Ontario
3+1 bedroom house. Primary bedroom with ensuite upgraded washroom and walkin closet. 2nd washroom on upper floor for the convenience. Basement with one bedroom In law suite, living area & full washroom. This spacious home has it all. Step Inside To Carpet free House with Hardwood floors, Freshly Painted Interiors, Open-Concept Living And Dining Areas. The Renovated Kitchen, extended cabinets with Quartz Counters, Tile Backsplash, Premium Stainless Steel Appliances, And Walk-Out To The Backyard with New Double Patio Door with Built in Blinds. The Backyard is a true showstopper and an entertainers dream with new Deck and Gazebo it creates a private setting that feels like a resort without leaving home. Close to all Amenities. Potential to convert current basement to 2nd Dwelling unit (Legal Basement) for extra income. This Property is a true showstopper. Show with Confidence, Priced to Sell. The total finished SQFt is about 1950 . (id:57557)
14214 Eighth Line
Halton Hills, Ontario
Charming Victorian-Style Farmhouse Fully Renovated!Beautifully updated from top to bottom, this sun-filled Victorian-style farmhouse offers 3+1 bedrooms, 3 bathrooms, and a spacious layout perfect for family living. The main floor features a bright eat-in kitchen, family room with walkouts, and seamless indoor-outdoor flow.Upstairs boasts a large primary bedroom with ensuite, plus 2 additional bedrooms and a 4-pc bath. The finished lower level includes a generous rec room and extra bedroom.Set on a flat, fully fenced lot with Renovated 5 Stall Barn (Room for 2 More), heated tack room with hot and cold water, new electrical, new concrete pad and internet hardwired out to barn. New hydrant, Nelson heated Waterer & Upgraded Fencing.rPrime location just 10 mins to Georgetown, Erin, Acton & GO Station. Country charm with city convenience! Updates Include - Furnace (2023)Windows (2014),Exterior Doors(2014), Roof (2014), Kitchen (2019) Basement Bathroom (2024) (id:57557)
75 Winterfold Drive
Brampton, Ontario
Beautifully Upgraded 3+2 Bedroom Detached Home in the Heart of Brampton! Step into this spacious and meticulously maintained home offering 5 rooms and 4 bathrooms. The main floor features an open-concept living and dining area with laminate flooring, pot lights, and a cozy fireplace. The modern eat-in kitchen is a chefs dream with porcelain flooring, quartz countertops, backsplash, and a gas stove, providing ample space for family gatherings. Upstairs, the primary bedroom boasts his & her closets and a luxurious 4-piece ensuite. Two additional generous bedrooms feature walk-in closets and laminate flooring, perfect for a growing family. The finished basement with separate entrance offers two additional bedrooms, a living area, and a full kitchen providing excellent income potential or private space for guests. Recent upgrades include Roof, stucco exterior. The home is vacant, freshly painted, and features new vanities, pot lights, and porcelain tile flooring throughout. Move-in ready and ideally located in the heart of Brampton, close to schools, transit, and amenities. ** This is a linked property.** (id:57557)
755 Maple Avenue
Burlington, Ontario
Welcome to this charming 1.5 storey detached home that sits on an expansive 54.95 x 164.09 ft lot and offers a rare combination of space, character, and location. Featuring 3 bedrooms, 2bathrooms, and a finished basement with a family room, laundry area, and a flexible space currently used as a home office, the home is designed for comfortable everyday living. The main floor includes a kitchen, living and dining room with a cozy family room just a few steps down from the dining area. The spacious backyard features a storage shed and plenty of room to enjoy the outdoors. With parking for up to 6 vehicles, this property is just steps from Mapleview Mall and a nearby park, only three minutes to Joseph Brant Hospital, and walking distance to the Burlington waterfront and the Lakeshore Road dining district. Commuters will appreciate the quick and easy access to major highways, making this an ideal location for both lifestyle and convenience. (id:57557)
427 - 4365 Bloor Street W
Toronto, Ontario
Perfectly located just off Bloor Street West, The Markwood offers quick access to top-rated schools, parks, golf courses, Sherway Gardens, and major highways and transit routes, making it an ideal hub for connection and community. With every detail considered to enhance the experience of contemporary living, you are sure to find the perfect suite to match your lifestyle. Enjoy an elevated lifestyle with an impressive suite of amenities: Fully equipped fitness centre and yoga/wellness studios, Co-working lounge and a movie room, Children's play areas (indoor& outdoor)BBQ courtyard, social lounge, party room, dog run + pet washing station. This unit features an expansive and private terrace! (id:57557)
C, 9523 112 Avenue
Clairmont, Alberta
Immediate possession available! This 5-year-old, 3-bedroom, 1.5-bathroom home in Clairmont is move-in ready—no condo fees, low county taxes ($1,717/year), and the remainder of a 10-year new home warranty included. Designed with both quality and convenience in mind, the home features hot water on demand, durable 50-year shingles, front and rear yard has grass, a fenced yard, and a deck for outdoor enjoyment. Inside, you’ll find soft-close cabinets with real wood dovetail drawers, vinyl plank flooring on the main level and in bathrooms, plus carpet on the stairs, hallway, and bedrooms. The unfinished basement is roughed-in for a bathroom and provides plenty of potential for a spacious rec room or even two additional bedrooms. Sitting on a large lot with a 70' deep backyard, this property is just 5 minutes from the Clairmont Industrial Park, home to hundreds of service companies. Clairmont offers a welcoming community with a K–8 school, skate park, multiple kids’ parks, and scenic walking trails—making it an excellent place to live, raise a family, or invest. Click the multimedia or 3D link to take a virtual tour today! (id:57557)
6309 49 St
Rural Wetaskiwin County, Alberta
For those who want a large lot, treed acreage lot feel without the hassle of acreage upkeep, look no further. This one-of-a-kind, custom-built 3-bedroom cedar exterior bungalow located in Mulhurst Bay at Pigeon Lake is perfect for those who want that perfect blend of country privacy and lakeside living. Set on an expansive 100' x 132' treed lot, the home features cedar log siding, a wrap-around deck with an attached gazebo. Inside, you’ll find vaulted ceilings, pine paneling, a private water well, and municipal sewer service. The property also offers a single detached garage wired for 220V, plus additional storage and a snowmobile shed. Appliances include stove, fridge, and built-in dishwasher. And all walking distance to: golf, beach, playground, swimming and hiking areas. (id:57557)
283 Ridgewood Tc
St. Albert, Alberta
This 3 Bedroom/1.5 Bathroom Townhouse in Braeside is exactly what you have been waiting for. The main floor features a large Living Room/Dining Room with laminate flooring. Kitchen with white cabinets, tile flooring, Fridge, Stove and Dishwasher leading to the back patio surrounded by a tall new fence (2025). A half bath and large entrance area complete the main floor. The hardwood stairs lead you upstairs to 2 bedrooms and the Primary all with laminate flooring. Main 4 pce bathroom with tile flooring. The fully finished basement has newer carpet (2021), High Efficiency Furnace (2022), Hot Water Tank (2022), Washer, Dryer. Additional features include the Carport Parking directly behind the fence gate (#150), close proximity to Transit, Shopping and Schools. (id:57557)
#209 11615 Ellerslie Rd Sw
Edmonton, Alberta
Modern 2-bed, 2-bath condo on the 2nd floor of Rutherford Gate! This open-concept unit features hardwood & tile flooring, a sleek kitchen with ample cabinetry & counter space, and a spacious dining area. Step out to your private balcony with gas hookup—perfect for BBQs. The primary suite includes a walk-through closet & 3pc ensuite, while the second bedroom & 4pc bath are on the opposite side for added privacy. Enjoy the convenience of in-suite laundry with storage, plus 2 titled underground parking stalls near the elevator/stairs. Building amenities include a main-floor fitness room, 2nd-floor social room with kitchenette, and a guest suite. Fantastic location—just minutes to parks, schools, shopping, walking paths, basketball courts, and all daily essentials. Quick access to Anthony Henday & the airport! (id:57557)
2004 - 830 Lawrence Avenue W
Toronto, Ontario
Welcome to this bright, spacious and updated 2 Bed, 2 Bath Condo with Abundant Natural Light And Breathtaking Sunset Views. This open concept unit Includes 1 Parking Spot And 1 Locker. Situated In A Prime Location With Access To World-Class Amenities, Including An Indoor Swimming Pool, Outdoor BBQ & Hot Tub, Fitness Room, Guest Suites, Lounge Area, Party Room, And 24-Hour Concierge. With Yorkdale Mall, 24-hour Shoppers Drug Mart, Schools, Parks, And Quick Access To Highways Nearby, This Is The Perfect Place to Experience Urban Luxury Living. Also, available as Fully Furnished, if requested! (id:57557)
5904 Prospect Street
Niagara Falls, Ontario
Charming Century Home with Backyard Oasis!Spacious 3-bed, 2-bath century home blending character with modern updates. Features an updated kitchen with quartz countertops and quartz island top, SS gas range with grill, SS French door fridge with filtered water spout. Bright living & dining rooms, sunroom overlooking private 8ft fenced yard, original wood banister, antique stained-glass window. Backyard retreat includes solar-heated above-ground pool, 6-person hot tub, stone patio, and lush perennial gardens. Double-car garage with cement floor & storage. A rare mix of timeless charm and modern comfort! Generous storage space and basement in-law suite potential, complete with rough-in for a full bathroom. Valley Way P.S and Stamford Collegiate within walking distance, School Bus Access. Casino, Entertainment, Restaurants all within walking distance. (id:57557)
247 Beechfield Road
Oakville, Ontario
Situated in prestigious SE Oakville on a picturesque tree-lined street, this classic McClintock home offers oversized principal rooms and warmth throughout. Set back among mature trees and quaint pastoral gardens, the 75.11 x 116.89ft property offers privacy and tranquility with a terraced backyard. Features of the home include the front living room and separate dining room each with their own bay window with front garden views; a traditional eat-in kitchen with updated appliances and a built-in wall oven, plus a sliding door walkout to the back porch and backyard; a main-floor family room with a wood-burning fireplace and sliding door to the patio and stairs to the terrace. The second level offers four spacious bedrooms, main 4-pc bathroom, and primary bedroom with a 4-pc ensuite. The basement features a recreation room, bedroom/office, laundry room, and a storage room/workshop. Enjoy the home as-is or personalize it to suit your style. The two-car garage is attached by a bridge over the breezeway to the backyard. 8 parking spots on the extra-long driveway. Located in the top-rated public school district - Oakville Trafalgar High School, Maple Grove Public School, and E.J. James Elementary School (French Immersion). This is a rare opportunity to own a beautiful home and property in one of Oakville's most sought-after neighbourhoods. (id:57557)
94 8138 204 Street
Langley, British Columbia
Discover this beautifully finished townhome offering 1,358 sqft of comfortable and functional living space. This 2 bed 3 bath home features a bright, open-concept main floor designed for everyday living and entertaining. Step directly from the main level to your private, fenced backyard, perfect for relaxing mornings, summer dinners, and play space. Upstairs, you'll find two spacious bedrooms, including a large primary suite with walk-through closet and ensuite, plus the convenience of a full laundry room. The lower level provides a full double-wide garage with enough room for all your toy and storage. A signature Polygon community with resort-style amenities including a pool and hot tub, gym, guest suites, indoor playground, dog wash station, and more. Book a showing with your Realtor! (id:57557)
27607 Gray Avenue
Abbotsford, British Columbia
Glen Valley !!! Serene peaceful Modern charm on the edge of the Valley - minutes from Abbotsford and Fort Langley. Tucked away on a quiet farm road this .37-acre property blends peaceful farmland views with a fully renovated interior. This home is move-in ready with a separate entrance to the bsmt, RV parking and stylish updated entrance. Highlights include: Quartz countertops in kitchen & bath, wood fireplace + heat pumps (4 zones), all new kitchen - appliances, cabinets, marble-topped island, new 200 amp panel, plumbing, lighting and flooring, wood-edge bar in basement rec room, roughed-in for a suite: kitchen + bathroom ready, two new decks, fire pit, upgraded yard, fresh paint & more. Roof (10-12 yrs), windows (8-10) and hot water tank (4). **OPEN HOUSE: Sunday, Sept 14, 2:30-3:30PM** (id:57557)
2794 204 Street
Langley, British Columbia
Tremendous opportunity to buy a future development site in Brookswood. Spectacular 2.4 Acre Corner Lot with very well maintained and upgraded 3,080sq.ft. Rancher with over sized garage and central air conditioning. There is also a deluxe 2bd, 2bath mobile home, and heated 50'x38' dream Shop. This property currently has approx. $10,000 monthly rental income plus it has lots of secure all weather parking. Seller will consider financing qualified buyers. (id:57557)
8375 148b Street
Surrey, British Columbia
Prestigious Shaughnessy Estates, this beaut. 2-story home is a perfect blend of timeless elegance and modern upgrades! From the moment you step inside, you'll feel the warmth and charm of this inviting space. Gourmet Kitchen renovated in 2020, this chef's dream kitchen features high-end Jenn-Air appl, sleek quartz countertops, custom cabinetry, a stylish tile backsplash. The bright and airy eating area, opens onto an expansive west-facing backyard a private oasis with mature landscaping, creek & greenspace. Sunken family rm. w/cozy gas f/p and striking brick surround ideal for movie nights or relaxed gatherings. Spacious living rm. w/french doors leading to the front patio. Elegant dining rm. w/bay window. Primary bdrm.w/walk-in closet and a spa-inspired 4-piece ensuite plus 2 more bdrms. (id:57557)
7961 112a Street
Delta, British Columbia
Experience luxury living in this meticulously crafted 6 bed 6 bath Scottsdale residence. 5141sf house on a 7260sf lot plus garage loaded with extra ordinary features such as: Radiant heat on all 3 floors + Central A/C + HRV System, Hardi Siding all around. 4 bedrooms with 3 full bath (2 MBDRMS both with 5 pc ensuite) on upper floor, Gourmet main kitchen w/quartz counter tops & Kitchen Aid top of line appliances, Spacious Spice kitchen with its own fridge, gas stove, dishwasher, smart oven & pantry + Den on main floor, Huge Home Theatre room with wet bar & sauna with full bath plus Wine room. 2 bedrooms legal suite with its own laundry. Covered patio with outdoor entertaining area complete with a fireplace. Security System, Vacuum, Alarm, and bonus Basketball area for the kids in the back! https://www.youtube.com/watch?v=QWVGMqNr6vM&feature=youtu.be (id:57557)
32538 Higginbottom Court
Mission, British Columbia
OPEN HOUSE SAT SEPT 13TH 12:00-1:30 Gorgeous new 1/2 duplex in new cul-de-sac! This lovely 3 level home enjoys main floor office, spacious great room entertaining area with ultra modern kitchen with floor to ceiling white cabinetry, quartz countertops and huge island with overhang for 4 stools! Upper floor boasts 3 bedrooms, 2 bathrooms, the primary ensuite has dual sinks and glass shower, plus convenient laundry room on top floor as well! Bonus 2 bedroom suite in basement with own laundry! No strata rules or strata fees, superb location, call today! (id:57557)
44 12585 72 Avenue
Surrey, British Columbia
Kwantlen Village - Spacious 3-bedroom, 3 bathroom townhome in a highly desirable location. This well-kept home features granite countertops, laminate flooring, crown moulding, and a modern kitchen. The main level offers a bright open-concept layout with a bonus 2-piece powder room, while the upper level includes three generous bedrooms and two full bathrooms. Conveniently located across from Kwantlen University, with easy access to public transit, shopping, recreation, restaurants, and Newton Athletic Park at the doorstep. Quick connections to Vancouver and major highways make this home ideal for both comfort and convenience. A must-see. Open House Sep/ 13 & 14, 3 pm - 5 pm. (id:57557)
511 33816 South Fraser Way
Abbotsford, British Columbia
Move-in ready! Welcome to Montvue Living - This 2 bedroom, 2 bathroom penthouse-level corner home offers a bright, inviting feel throughout, with ceilings soaring up to 15 feet in select areas. Be the first to live in this brand-new home, featuring a walk-in shower ensuite and modern finishes with a clean design. Just steps outside your door, you'll find a vibrant community of local shops, cafes, and restaurants - the perfect blend of modern comfort and small-town charm. (id:57557)
141 Auburn Crest Green Se
Calgary, Alberta
Welcome to this beautiful family home in the highly desirable lake community of Auburn Bay. Perfectly located within walking distance to Bayside School, shopping, the lake, and South Health Campus, with quick access to Deerfoot and Stoney Trail for an easy commute anywhere in the city.Step onto the inviting front porch and into a bright, open-concept main floor featuring a spacious living room, seamless kitchen with large island, stainless steel appliances, including a gas stove, rich cabinetry, and a dining area ideal for family gatherings. A rear mudroom and convenient 2-piece bath complete the main level.Upstairs, the primary bedroom offers a walk-in closet and ensuite, joined by two additional bedrooms, a full 4-piece bathroom, laundry room with skylight, and central A/C for year-round comfort.The backyard is made for entertaining with a large deck, green space for kids and pets, and an oversized parking pad. The unfinished basement is framed and ready for your design ideas. With no rear neighbours and extra privacy on the west side, this property is truly a rare find. (id:57557)
Unit 1b - 801 Dundas Street E
Mississauga, Ontario
Basement Lower Level Retail Space For Lease!!! Join The Exciting Tenant Mix Of Tim Horton's, Restaurants, Medical, Dental, Pharma &Retail Stores. Located In The Vibrant Dundas Strip, One Of Mississauga's Hottest Retail Markets. Many Uses Allowed. Perfect For: Gym, Dance/Ballet Studio, Yoga, Spa, Tutoring, Escape Room, Etc. Buyer/Buyers Agent To Verify Zoning/Uses, Square Footage & All Other Details. **EXTRAS** (See Floorplan Attached) - Shell Space Includes 2 Washrooms Rough-In, Shower Rough-In, Built-Out Perimeter Offices, Boardroom, Kitchen Rough-In. Don't Miss This Opportunity To Locate Your Business In This Vibrant Plaza!!! (id:57557)
14954 Mt Mckenzie Drive Se
Calgary, Alberta
Discover your perfect home in McKenzie Lake, where comfort, community, and natural beauty come together. Nestled in one of southeast Calgary’s most desirable lake communities, this welcoming residence offers more than a place to live, it offers a lifestyle, surrounded by some of the kindest neighbors you’ll ever meet. As the saying goes, you don’t just buy a house, you buy into a community, and this one is exceptional.From the moment you arrive, you’ll appreciate the charm and thoughtful design. Cool off in the summer with central air conditioning, ensuring every season inside is comfortable and refreshing. You’re just moments away from the lake, your own gateway to tranquil walks, paddleboarding, fishing, or simply enjoying the sunset over water.Inside, you’ll find a warm layout ideal for family life or entertaining friends. Plenty of natural light streams in through well-placed windows, highlighting cozy gathering spaces and rooms designed for everyday living. Whether you’re enjoying morning coffee in a sunny kitchen or hosting dinner with laughter and conversation by the wood burning fireplace, this home is designed for those moments that matter.Beyond the property, McKenzie Lake offers an exceptional community: private lake access, lush pathways, parks, wonderful schools, and convenient shopping and services nearby. All this while still being close enough to Calgary’s amenities to enjoy the best of both worlds.14954 Mt. McKenzie Dr SE is where comfort meets community. Homes like this don’t come along often. From lazy summer afternoons by the water to cozy winter evenings by the fire, this is a home where memories are made. With beautiful trees surrounding the property, you’ll have shade in summer, color in fall, and a peaceful backdrop all year long. Every season here feels special.We invite you to visit, take a stroll by the lake, and imagine your life unfolding in this warm and welcoming space. (id:57557)
3918 156b Street
Surrey, British Columbia
Custom built executive 2 storey with basement home. Extensive use of millwork, lighting, granite and rich birch hardwood floors. Gourmet kitchen with maple cabinets, granite counters, s/s appliances, pantry with huge island. Master bedroom on main floor with 3 generous sized bedrooms up. Entertainers dream basement with built-in wet bar, large games room, home theatre room, 2 bedrooms and awesome wine cellar. All this backing onto permanent greenspace. Quick possession is available. (id:57557)
102 6086 W Boundary Drive
Surrey, British Columbia
Location, Location is what you get. Peaceful serenity is here on your backyard patio,as this home backs on to the near 7 acre Boundary Park Pond and walking trail.This home has a jus competed new roof, a large double garage that has a epoxy coated floor, storage access above for your suitcases or what have you, as well as 2 extra large parking spots located in front. This home was lovingly cared for by the owners. Fresh paint, Furnace was replaced by hi-efficiency furnace in June 2023, and a large hot water tank to fill your jacuzzi tub in the primary bath. Built in vacuum & accessories are an added bonus. Good sized kitchen access has an open plan to the well sized dining and living rooms that brings you out to your backyard, Powder room and laundry room complete the main floor. (id:57557)
98 16222 23a Avenue
Surrey, British Columbia
Welcome to BREEZE by Adera, a Built-Green Gold Certified community! This sought-after Drift floor plan offers 4 bedrooms, 3 full bathrooms, and a double side-by-side garage, with the best east-facing outlook onto serene grassy fields. Designed with open-concept living in mind, the home features quartz countertops throughout, durable laminate flooring, stainless steel appliances, an oversized kitchen island, and large picture windows that fill the space with natural light. Upgrades include a premium appliance package, added storage, closet organizers, custom blinds and screens, enhanced lighting, and a frameless glass shower in the ensuite. Just steps from shops, restaurants, and transit, this home combines modern style with everyday convenience. (id:57557)
J - 1160 Blair Road
Burlington, Ontario
Prime Central Location! Bright,Main floor office space with abundant natural light at Blair Business Center.just 3 minutes from the QEW and surrounded by a wide range of amenities. The building boasts a diverse mix of tenants and ample parking.GE1 zoning permits a variety of commercial uses, making it perfect for office spaces and creative business opportunities. Gross rent includes heat and hydro depend on the use.Learn more about permitted uses. (id:57557)
3803 19 Street Nw
Calgary, Alberta
Renovated bungalow sits on a 5,000sq. ft. West backing lot. This stylishly updated bungalow offers an opportunity to own a renovated 3-bedroom residence in a convenient location. Open-concept main floor, bathed in natural light and featuring hardwood flooring that flows seamlessly throughout. The spacious living room offers clear sightlines and views of both the front and back gardens, creating an inviting atmosphere. The Chef's kitchen, thoughtfully designed and functional with plenty of storage. It boasts an inviting eat-at island, ample white upper cabinets with modern undermount lighting, geometrical backsplash, and complementary chic blue lower cabinets. The dining room is perfect for hosting gatherings, with direct access to the expansive rear deck w gas line BBQ hook up. The primary bedroom is comfortable and spacious complete with a large closet. A well-proportioned second bedroom and a gorgeous updated 3-piece bathroom featuring, heated floors, a glass-enclosed walk-in shower and decorative neutral tile surround. The fully finished basement has been updated and comes with a separate entrance. You will find a spacious family/rec room, additional bedroom, office, and a roomy 4-piece bathroom equipped with a tub, laundry facilities, and ample storage. Step outside into your, sunny, West-facing, private backyard. A large deck perfect for entertaining, and established gardens. A spacious single detached garage, an additional parking pad with paved back lane access. Renovated home (basement in 2018, main 2020, and landscaping 2021). Upstairs features oak hardwood and newer vinyl windows; downstairs, insulated subflooring with luxury vinyl plank keeps things cozy. The kitchen and bathrooms were upgraded, and the home is roughed-in for high-efficiency furnace and A/C. 50' X 100' rectangular lot. Access greenspace & baseball diamonds across the back lane. Walkable to many conveniences (Splash park, tennis courts, Confederation Park, Golf course, Restaurants, Nose Hi ll, Groceries and more), Located in close proximity to the University of Calgary LRT station and the University District. This is a spot where everything feels connected, yet away from the hustle at the same time. Call to book your showing today. (id:57557)
2514 St Amant Road
Severn, Ontario
Country Living with Modern Comforts - Welcome to 2514 St. Amant Road! Sitting on over 160 acres of endless possibility, this peaceful property offers a quiet rural setting with convenient access just off Hwy 400, making short trips to Coldwater, Midland, Orillia, Barrie, and cottage country a breeze. This move-in ready home has been extensively updated in recent years, including a new kitchen, bathrooms, flooring, attic insulation, paint, light fixtures, windows, exterior doors, and appliances. Major mechanical upgrades include UV water filtration, an owned hot water tank, water softener, updated plumbing and electrical with generator hook-up, energy-efficient electric baseboards, and a cozy wood stove with custom stonework. Outside, you'll find an oversized garage/shop with hydro, Level 2 vehicle charger, and newer shingles, plus a 40' x 60' Quonset with a separate hydro meter and double 16' garage doors for easy storage of all your equipment and toys. The property also offers a perfect blend of cleared land, treed bush, and a creek, ideal for running your own hobby farm, expanding operations across the 160+ acres, or leasing out to nearby farmers for additional income. potential! (id:57557)
2 Mills Circle
Springwater, Ontario
RESORT-INSPIRED ESTATE LIVING ON 2.2 ACRES WITH A BACKYARD BEYOND COMPARE PLUS SHARED OWNERSHIP OF A 13.37-ACRE PARCEL BEHIND! Unveiling 2 Mills Circle, a resort-inspired estate on 2.2 acres with a backyard designed to astonish. Estate-style living meets resort luxury with gardens that frame an inground saltwater pool with a newer liner, surrounded by extensive stonework, complemented by a poolside building with a 3-piece bathroom, a pergola, and a gazebo with a sitting area. Multiple decks create spaces for lavish entertaining or private escapes, all set within an atmosphere of refined seclusion. Adding to the exclusivity, this property also includes shared ownership of a 13.37-acre parcel of land located behind the residence. The home presents hardwood floors, pot lights, crown moulding, wainscotting, and freshly painted walls. An elegant kitchen showcases white cabinetry, granite counters, a centre island with a second sink, tile backsplash, and a walkout to the expansive deck overlooking the grounds. The primary suite impresses with a walk-in closet, 3-piece ensuite, and a private balcony, while the lower level features a family room with a walkout and a gas fireplace, a mudroom, a fourth bedroom, and a powder room. A finished basement with a sprawling rec room anchored by a second fireplace delivers an impressive setting for everything from quiet evenings to lively occasions. Completed by a triple-car garage with inside entry, renovated bathrooms, and a water softener with an iron filter, this residence is both elegant and practical. Enjoy proximity to the Barrie Sports Complex, Snow Valley Ski Resort, golf courses, scenic trails, and Bayfield Streets shopping and dining. (id:57557)
2426 Martell Cr Nw
Edmonton, Alberta
Amazing location w/nature at your door stop in prestigious Magrath Summit. $500,000 expansion/redesign by Ackard Renovations (2017) provides over 5100 sf of luxury living space- 4 bedrms & 4.5 bathrms. The renovated main level offers heated porcelain tiled floors, a family rm, craft rm, wet bar & media rm (or 5th bedrm) w/full bath & laundry area. 2nd level is the MAIN living space (similar to BC) featuring a Great rm, den & library/billiard rm. Chef’s kitchen w/2 islands, dining area & the main living area, filled w/natural light & spectacular ravine views. Breathtaking $20K Onyx book matched FP feature wall. Outdoor entertaining is next level in your 7500 sf private west facing yard. Primary bedrm is perfect- a huge walk in closet w/built ins galore, it is the shoppers dream! Lavish spa like ensuite. 2nd laundry area. Upper level w/3 more bedrms + 2F baths incl a 2nd primary suite. Balconies/decks galore w/stunning panoramic City views. TRIPLE tandem garage. Steps to K-9, park/ponds & nearby cafes/shops (id:57557)
126 Nottingham Road
Barrie, Ontario
Stunning one year old 2 Storey Detached, W/Double Garage Nestled In The MVP Community Barrie. Above Grade Living Space, With Large Bright Windows, Main Floor Has An Open Concept Living/Dining Area That Leads To The Modern Gourmet Eat-In Kitchen W/Custom Designed Cabinetry, Centre Island With Breakfast Bar, Sliding Glass Door Walk Out To Backyard. Main Level Showcasing 9ft Smooth Ceilings, Smooth Doors, Luxurious Hardwood Floors On Both Levels. Upgraded Tile Flooring and upgraded Baseboard Throughout. Easy Inside Entry To The Double Garage, Mud Room Area With Walk In Closet And Powder Room. Electric Fireplace, Second Level Features 4 Very Spacious &Bright Bedrooms, Master Bed With A 5pc En-Suite With Double Vanity, Soaker Tub, Large Glass Shower& Walk Closet. 3 Bedrooms With A Shared 4-Piece Main Bathroom And Convenient En-Suite Laundry On the Upper Leve! Ideal Location Near Major Stores, Restaurants, Entertainment, Schools, Go Station, Minutes to Hwy 400. (id:57557)
2429 Canoe Avenue
Coquitlam, British Columbia
3,300 SF of Industrial warehouse space available for lease in Coquitlam within the Mayfair Industrial Park. Easy access to major Highways, Dock Loading (can be converted to Grade Loading), Small office on main floor with two washrooms, second floor consists of open mezzanine, balance of space is 20 foot high ceiling warehouse. Gross rent of $7,623.00 per month + GST. Can be combined with neighboring unit to lease a total of 8,000 sf. Call or Email listing agent for showing or further details. (id:57557)
1552 Atlas Dr
Langford, British Columbia
Welcome to 1552 Atlas Drive, an exceptional new home in the heart of the desirable Westhills community. Thoughtfully designed across three levels, this residence offers a total of 1,930 sq. ft. of living space plus a spacious 375 sq. ft. double car garage. Inside, the main floor is bright and open, featuring a modern kitchen with walk-in pantry, a dining area perfect for family gatherings, and a generous living room that opens onto a deck. Upstairs, you’ll find three bedrooms, including a spacious primary suite with walk-in closet and ensuite, along with two additional bedrooms, a full bathroom, and a conveniently located laundry room. The lower level includes a versatile studio suite complete with its own bathroom and patio—ideal for extended family, guests, or rental income. Located in Westhills, you’re within walking distance to everything you need: a brand-new elementary and middle school, with Belmont Secondary just a stone’s throw away. Families will love the new playground around the corner, opened in Fall 2024, and the abundance of trails, parks, and amenities that make this community truly special. This exceptional home won’t last long—call us today to schedule your private viewing! Open daily from 12 – 4 pm. (id:57557)
8275 County Rd 9
Clearview, Ontario
ESCAPE TO 3.33 ACRES WITH A POND, FOREST TRAILS, & A HEATED COMMERCIAL BARN - LIVE, WORK, & PLAY WITH ENDLESS POSSIBILITIES! Discover a rare 3.33 acre retreat surrounded by lush forest with no direct neighbours, offering privacy and a tranquil natural setting just 5 minutes from the heart of Creemore with shops, dining, entertainment, and daily essentials. Perfectly positioned for four-season living, this property offers quick access to golf, hiking, and conservation areas, with Wasaga Beach and Blue Mountain Ski Resort just 30 minutes away. This charming renovated bungalow boasts a timeless stone exterior and durable steel roof, set on beautiful grounds with gardens, an expansive patio, winding forest trails, and a picturesque pond with a river and lush vegetation, creating a truly serene outdoor escape. A large heated barn with commercial designation for office or retail space adds approximately 2,300 sq ft, and provides endless opportunities with multiple rooms, an attic, a bridged walkway to the pond and home, and its own private driveway. Additional structures include a single garage, a garden shed, and a peaceful gazebo lounge area. Inside, soaring vaulted ceilings and walls of windows in the living room frame breathtaking pond and forest views, while the family room offers warmth with a cozy propane fireplace. The updated kitchen shines with a large island, coffee bar, and twin skylights, flowing seamlessly into a bright dining nook. The home offers two generous bedrooms and two full 4-piece baths, including a private primary retreat with a walkout to the yard. Further highlights include main floor laundry, an efficient on-demand water system, contemporary pot lighting throughout, and rich hardwood floors across the main living spaces. More than a #HomeToStay, this is a lifestyle - private, versatile, and filled with endless opportunities for living, working and playing in one extraordinary setting! (id:57557)
225 12931 Railway Avenue
Richmond, British Columbia
Discover Britannia-one of Steveston´s most sought desirable waterfront residences. This beautifully maintained 2 bed, 2 bath home with versatile den/office/hobby space offers 1,177 sqft of bright, functional living. Smart layout separates bedrooms from the living area, well-appointed kitchen features granite counters, a generous pantry, in-suite storage, and quality professional updates throughout. Hardwood floors anchor the main living/ dining area, with new carpets in bedrooms. Features include radiant in-floor heating, gas fireplace, 2 secure parking stalls, EV charging, and full amenities. Relax on the southeast-facing covered balcony. Just steps from the riverfront boardwalk, charming Steveston Village and scenic dyke trails. A well-managed building with welcoming community-perfect for professionals, down-sizers, or anyone seeking space, comfort, and unbeatable lifestyle. (id:57557)
239 Greenfield Crescent
Saskatoon, Saskatchewan
A stunning fully finished 2-storey energy star home in family-friendly Hampton Village, offering 1,653 sq. ft. on a large landscaped lot. The bright, open main floor features granite kitchen countertops with island, new luxury appliances, a corner pantry, seamless flow to the dining area and an inviting living room. A powder room and mudroom with garage access complete the level. Upstairs boasts newer laminate flooring, a bonus room with vaulted ceilings, 3 bedrooms, 2 baths including a primary suite with double closets and 4-pc ensuite. The fully finished basement adds a den with fireplace, 3-pc bath, wet bar, and option for a 4th bedroom before possession. Outdoors offers a new deck with privacy screen, shed, and tastefully landscaped backyard. An attached double garage with shelving completes this home. Steps from parks, schools, and amenities, this home blends comfort, convenience, and modern living. Upgrades: New Shingles in 2021, Deck rebuilt in 2019, Expanded 4-car driveway, Basement finished in 2021, Front entrance upgraded with composite decking in 2025, some new light fixtures in 2024, New Luxury kitchen appliances 2024. As per the Seller’s direction, all offers will be presented on 09/16/2025 6:00PM. (id:57557)
2942 Adanac Street
Vancouver, British Columbia
A rare opportunity to own a spacious 6,700 square ft lot in East Vancouver´s sought-after Renfrew neighbourhood. This 3,700 square ft well-maintained 2-storey home features 8 bedrooms and 5 bathrooms-ideal for large families or multi-generational living. Includes two ground-level suites with private entrances, perfect for rental income or extended family. Granite-accented foyer and kitchen add elegance. Fully fenced backyard with electric gate offers privacy. Mature trees and a huge yard are great for entertaining. Rear driveway provides extra parking, including space for an RV. Easy access to Hwy 1 and minutes to Downtown Vancouver. (id:57557)
1455 Atlas Dr
Langford, British Columbia
Introducing Artisan Row! The latest phase of new homes in the popular Westhills neighborhood. These luxurious and comfortable 3-bedroom 2.5-bathroom townhomes are perfect for growing families. The bonus rec room downstairs opens to the backyard patio and is the most versatile room in the house. Games room, media space, playroom, family room or any combination of all. This space has unlimited potential for multiple uses. This prime end unit is an open concept layout with 9’ ceilings and includes a gas fireplace, ductless heat pump, custom cabinetry, quartz countertops throughout, full stainless steel appliance package and a luxurious ensuite with tiled shower, glass door and double vanity. The brand-new playground is right next door. Brand new elementary and middle schools are just down the road, and with Belmont Secondary also in the neighborhood, your children can walk to all levels of school. This home also has a garage, a deck off the living room and a patio in the south facing backyard. The unobstructed views of Mt. Wells and the Sooke Hills Wilderness Park are spectacular. Hiking, biking, outdoor rock climbing are just a few of the recreational opportunities that are right outside your door. Find your home and live well in Westhills. Contact us today to view the show homes, open daily from 12 – 4pm. (id:57557)
8260 Gilbert Road
Richmond, British Columbia
Designer´s Gem on Gilbert Road - Stylish, Spacious, and Full of Potential. This standout detached home offers exceptional craftsmanship and elegant design on vibrant Gilbert Road. The open-concept main floor is filled with natural and custom lighting, complemented by luxury tile finishes throughout. All upper-floor bedrooms feature ensuites, with the primary and second primary bedrooms each enjoying private balconies. A large sundeck with built-in gas BBQ is perfect for entertaining. The media room offers flexibility as a guest or in-law suite. Book your private showing today! (id:57557)



