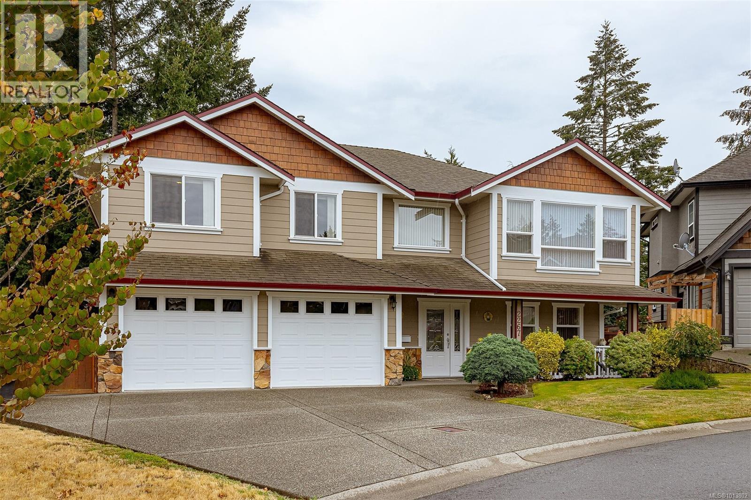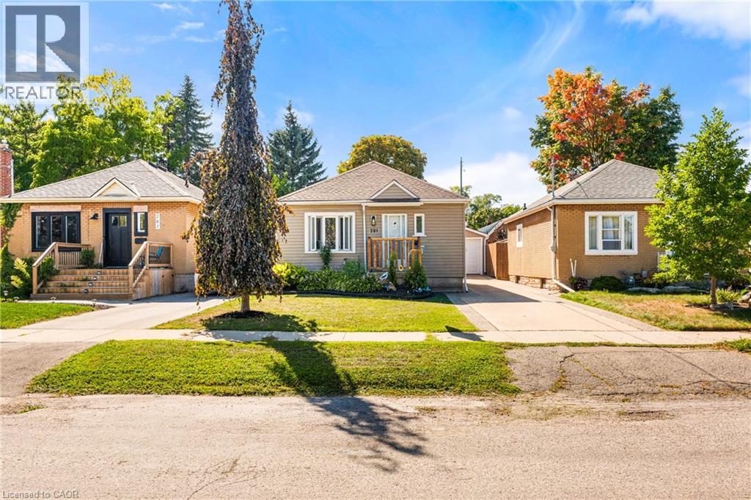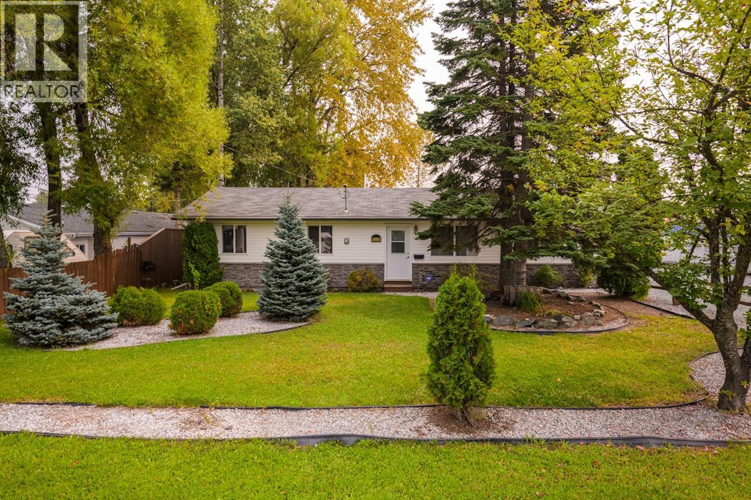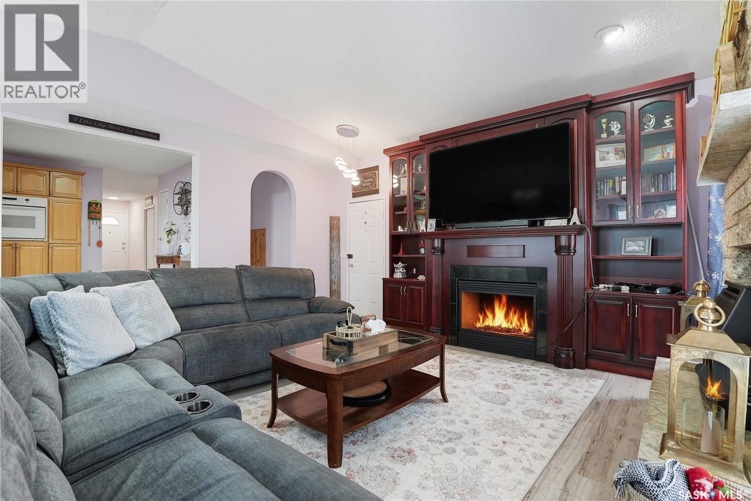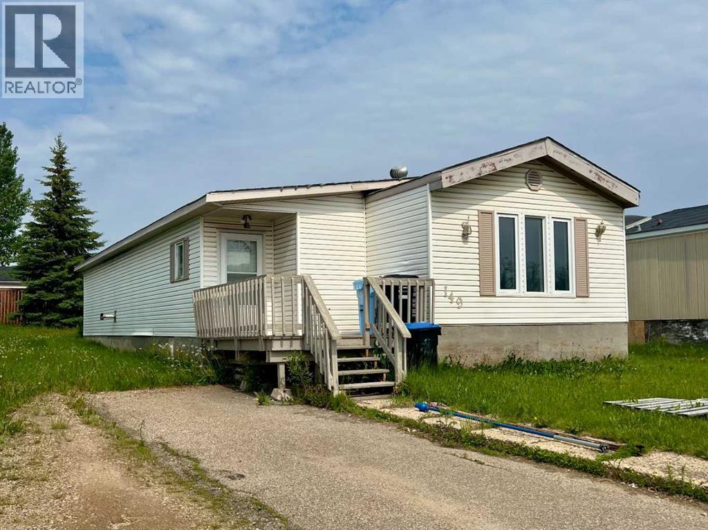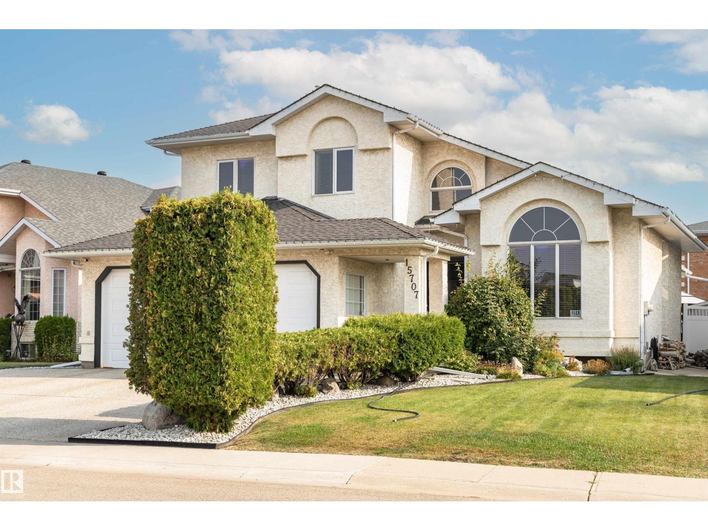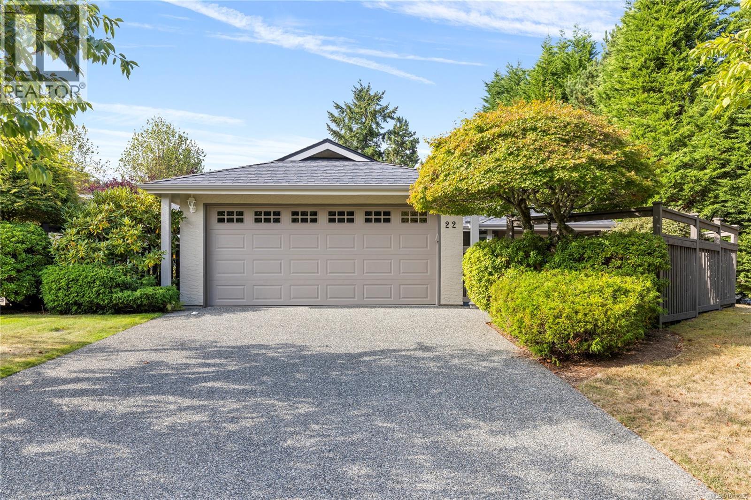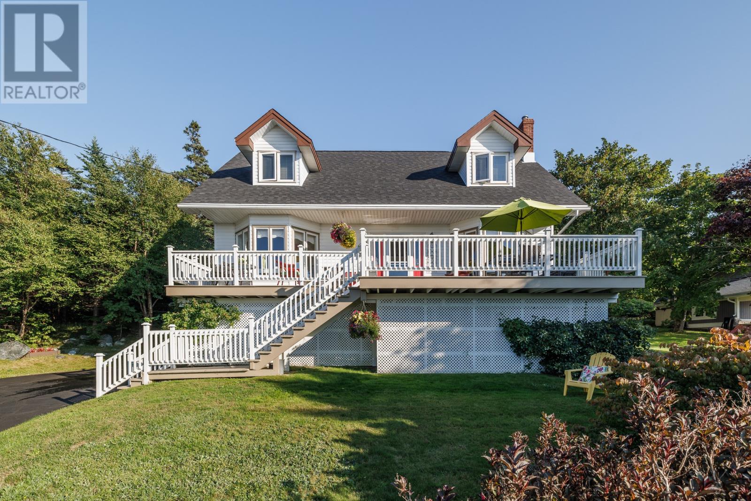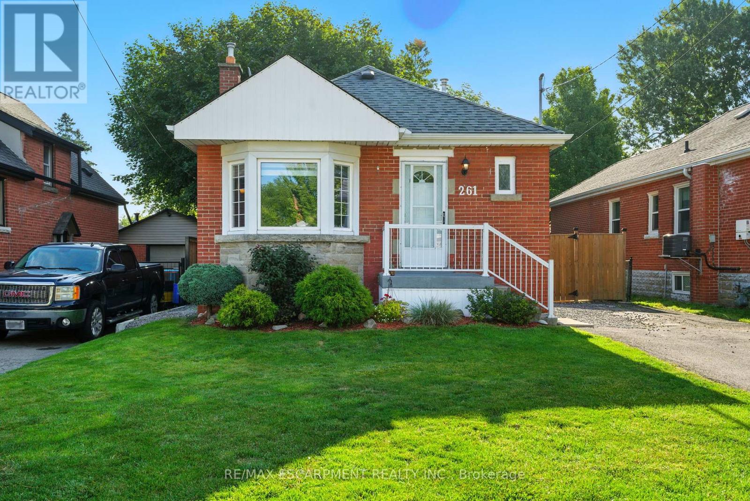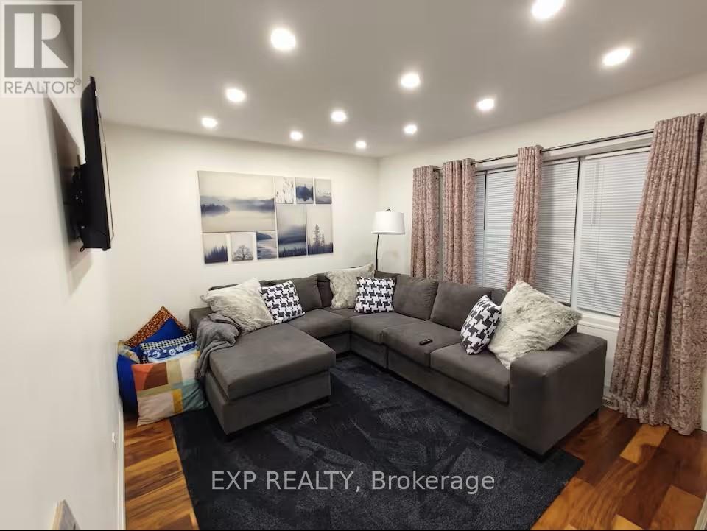15 Stanland Drive
Toronto, Ontario
The original owner enjoyed this home since 1967. Built to last and well maintained, this property is on the market for the very first time! Combines Comfort, Style, And A Location That Truly Stands Out. The Main Level Offers A Bright, Open-Concept Layout With Gleaming Hardwood Floors, Elegant Crown Moulding, And A Spacious Living Room Filled With Natural Light From A Large Front Window. The Kitchen And Dining Area Overlooking the lush greenery of Mason Rd Park, and provide a picture-perfect backdrop for family meals and memorable gatherings. Upstairs, three bedrooms combine comfort and charm, all with closet space and tranquil park vistas. The primary overlooks lush greenery for a soothing start to the day, while the second enjoys golden west-facing light, and the third completes the level with a calming view of Mason Rd Park. A Bathtub, Valued At $26,000, Features A Luxurious And High-End Finishes That Add A Touch Of Everyday Indulgence. The Lower Level Expands The Living Space With A Separate Entrance, A 3-Pc Bathroom, Laundry Room, And A Flexible Pantry/Storage Area Ideal For An In-Law Suite, Extended Family, Or Potential Income Opportunity. Step Outside And Enjoy One Of Toronto's Most Scenic Areas. Directly Across From Mason Rd Park, And Just Minutes To The Scarborough Bluffs, Lake Ontario Waterfront Trails, And Multiple Local Parks. The Scarborough Village Recreation Centre Offers Aquatics, Fitness, And Theatre Scarborough Productions, While Golfers Will Appreciate Proximity To The Historic Scarboro Golf & Country Club. Everyday Conveniences Are Close At Hand With Cedar brae Mall, Grocery Stores, And Schools All Nearby. Commuting Is Easy With The Eglinton GO Station Within Walking Distance, Providing Direct Access Downtown In Under 30 Minutes, Along With Nearby TTC Routes. This Is More Than A Home Its A Lifestyle. Enjoy A Family-Friendly Community With Tree-Lined Streets, Rich Local History, And An Exciting Future Of Growth And Renewal. *Estate Sale* (id:57557)
24 Hemlock St
Lake Cowichan, British Columbia
Perfect Starter Home in Lake Cowichan’s “100 Houses” Area! Super cute & cozy 2-bedroom + den, the perfect opportunity for first-time buyers to jump into the market! Nicely updated throughout & full of character, this home offers a warm & welcoming vibe the moment you step inside. Open-concept layout features wood accents & a wood-burning stove in the living room — perfect for cozy nights in. The updated kitchen & bath add modern touches while keeping things simple & functional & the den is ideal for a home office, hobby room, or guest space. The large garage with its own wood stove, tons of storage & workshop space is great for DIYers or extra gear. Outside, you’ll find a fully fenced, level backyard with room to relax, garden, or let the dog run free. Located in the friendly & established “100 Houses” neighborhood, this is a great spot to plant roots & build equity. Downsizing or buying your first home? This one checks all the boxes! (id:57557)
906 Prospect Avenue
North Vancouver, British Columbia
Situated on one of Canyon Heights´ finest streets, this south-facing 4,852 square ft residence combines refined craftsmanship with timeless elegance. Featuring 6 bedrooms, 2 offices, a double garage, and a resort-inspired backyard, the home is designed for both sophistication and comfort. The main level balances formal entertaining and everyday family living, highlighted by expansive windows that fill the interiors with natural light and lush garden views. A gourmet kitchen with walk-in pantry and hidden coffee nook, split-level bedrooms, and a versatile lower level with separate entrance (perfect for recreation or a suite) offer incredible flexibility. Outdoors, a greenbelt backdrop enhances the sparkling pool, hot tub, and patio - a true oasis for al fresco living. All just minutes from Grouse Mountain, hiking trails, Edgemont Village, and 20 minutes to Downtown. ?? Open House: Sept 13, 3:00 - 5:00 PM ?? Handsworth & Montroyal school catchments (id:57557)
528 - 560 King Street W
Toronto, Ontario
"Fashion House!" An iconic boutique condo by Freed in the heart of King West. This stylish 1-bedroom suite offers approx. 600 sq.ft. plus an open balcony, featuring 9" exposed concrete ceilings, floor-to-ceiling windows, and engineered hardwood throughout. A quiet southeast corner overlooking the courtyard, with a modern Euro-style kitchen equipped with stainless steel appliances, chimney-style hood fan, and stacked washer/dryer. Enjoy top-tier amenities including one of the best rooftop infinity pools with stunning downtown views, 24-hr concierge, fitness centre, and more. One storage locker included. An ideal property for a downtown professional or couple, with a perfect Walk Score of 100. (id:57557)
10955 Skillhorn Road
Telkwa, British Columbia
Discover endless potential with this 4.94-acre flat, graveled industrial property. A brand-new covered storage facility offers 15 powered bays, fully secured behind a chain-link fence for peace of mind. On-site, a custom-built 2-bedroom caretaker's home provides comfort and convenience, strategically placed in one corner to maximize usable space. With plenty of room for truck parking and opportunities to build your dream shop, this property is ideal for a wide range of business ventures. Zoned M1, it allows for multiple industrial uses - making it a smart investment with flexibility and growth potential. * PREC - Personal Real Estate Corporation (id:57557)
3426 Vision Way
Langford, British Columbia
**Open House Sat Sept 13th 2-3:30pm** Sparkling & spacious, this 2020-built, 3 bedroom, 4 bathroom townhouse offers over 1,600sf of modern living—with no strata fees. Ideally located just minutes from Westshore Centre and close to schools, parks, and transit. Step inside to a bright, open floor plan featuring oversized picture windows & airy 9ft ceilings. The chef’s kitchen is a standout with quartz counters, stainless steel appliances (including gas range), tile backsplash, and a peninsula with breakfast bar. The dining area flows seamlessly into a generous living room with a cozy fireplace and access to a sunny balcony. A large bedroom with its own balcony plus a 2pc powder room complete the main level. Upstairs, discover two more spacious bedrooms—including a vaulted primary suite with dual closets and a skylight, spa-like 4pc ensuite with quartz vanity. A full 4pc main bath and laundry complete the upper floor. The lower level features a family room with patio doors opening to a private, fenced yard with covered space—perfect for outdoor living year round—plus a convenient 2pc bath and a spacious garage. The ideal family home awaits. (id:57557)
2267 Setchfield Ave
Langford, British Columbia
Welcome to this beautifully cared-for home located in the sought-after Eagle Ridge subdivision in the Florence Lake/Bear Mountain are. The main level features 3 generously-sized bedrooms, including a spacious 16' master suite with a walk-in closet & a full ensuite bath. The open & airy living space includes a cozy family room just off the kitchen & breakfast nook, ideal for casual gatherings. For more formal occasions, the inline living & dining rooms, complete with a gas fireplace, provide a perfect setting to relax. Step out onto the sundeck to enjoy your morning coffee or entertain guests while overlooking your beautifully maintained yard. On the ground level, you're welcomed by a spacious entry foyer that leads to a bright office space or additional bedroom with its own 4-piece ensuite bathroom. Additionally, this floor includes a fully self-contained legal 2-bedroom suite with a full bath—an excellent mortgage helper or guest accommodation. Attached double garage with ample parking, lots of storage all within a few minutes of all your families amenity needs. Call today to schedule a visit. (id:57557)
291 Maple Avenue
Kitchener, Ontario
Welcome to this stunning, fully renovated bungalow in Kitchener’s highly sought-after Northward neighborhood. This home has been thoughtfully updated from top to bottom. The bright, open-concept main floor features a brand-new white kitchen with granite countertops, chrome appliances, pot lights, complete with a barn door that adds a touch of farmhouse charm. The spacious main bathroom offers a luxurious retreat, complete with a freestanding tub, glass shower, and double vanity. The primary bedroom includes ensuite privilege, providing added comfort and convenience. Extensive renovations completed in the last seven years include a new kitchen, bathroom, updated wiring and plumbing, and spray foam insulation. The roof and windows were also replaced within the last eight years. A detached single-car garage with an attached workshop offers plenty of space for parking, storage, or hobbies. The basement includes potential for a second bedroom, adding flexibility for growing families or guests. Ideally located close to hospitals, schools, parks, Uptown Waterloo, and Downtown Kitchener, this move-in-ready home offers modern living in one of the city’s most desirable neighborhoods. (id:57557)
1006, 60 Howse Lane Ne
Calgary, Alberta
Welcome to Meridian townhomes in Livingston - Brookfield Residential's newest townhome development. The Brubeck model offers 2 bedrooms, 2.5 bathrooms and nearly 1,000 square feet of living space over two levels + a single attached garage. This beautiful new home has been tastefully designed and includes an open concept main living area with a wall of windows that allow natural light to pour through the main living area all day long. The kitchen is complete with a chimney hood fan, built-in microwave and suite of stainless steel appliances. The kitchen has a large quartz peninsula providing additional seating space and it overlooks the main living/dining area - making this the perfect space for entertaining! The main level is complete with a 2pc bathroom. The upper level features dual primary bedrooms, each complete with their own private ensuites and walk-in closets. Laundry is conveniently located on the second level, providing added convenience for everyday living. The private single attached garage is the perfect space to keep your vehicle and valuables safe all year long with additional storage space as well. This brand new home comes with full builder warranty as well as Alberta New Home Warranty - allowing you to purchase with peace of mind. Perfect for those looking for their first home, investors or those looking to downsize with maintenance-free living, this brand new townhomes is nearly move-in ready in the new community of Livingston. **Please note: The property is under construction and the photos provided are of a previous home, finishes may vary. (id:57557)
1506 - 181 Sterling Road
Toronto, Ontario
Be the first to come home to this gorgeously styled 1 Bed + Den boutique condo with unobstructed south views. Enjoy a relaxing evening with friends on the large, south-facing balcony overlooking the downtown skyline after preparing dinner in your modern, beautifully designed kitchen with stone countertops and stainless steel appliances.Take advantage of the building amenities, including concierge service and parcel storage, wellness centre, yoga/Pilates studio, gym/weight room, rooftop terrace with BBQ, co-working indoor lounge, and pet-friendly play area. Head out for the afternoon or evening in a neighbourhood filled with incredible restaurants, shops, cafes, and breweries with commuting options all within walking distance. With a 96/100 Bike Score and a 100/100 Transit Score, getting around is effortless. Locker included. (id:57557)
70 Bramley Street S
Port Hope, Ontario
Historic Charm, Designer Touch, Unmatched Potential. Welcome to 70 Bramley Street South a rare and radiant century home in the heart of Port Hope's desirable Englishtown, where heritage meets modern living on an oversized lot. Originally built in 1871 and reimagined with intention, this light-filled 2-bedroom, 1-bath home is a masterclass in balance. Enter into the breezy, light-filled sunporch, where 100 sq ft of stylish and versatile living space captures the inviting, airy, and welcoming essence of this special property. Inside this storey-and-a-half home, original wide plank pine floors and custom millwork complement the open concept layout. The living area features a cozy electric fireplace and dedicated office and dining areas, while the light-filled kitchen features a soaring ceiling, stone countertops, and new appliances with handy European-style laundry. The main floor opens to outdoor living at its finest, highlighting a large deck overlooking the expansive, professionally landscaped garden, with added shaded seating under a custom pergola. 2 bedrooms upstairs feature elegant and premium custom white oak built-ins with well-thought-out storage, and the charming bathroom retains an original cast-iron tub with updated fixtures and finishes. A clean and dry unfinished basement provides additional storage. The real showstopper? The property itself. With a flat, private, sun-drenched yard stretching 60 ft wide and 165 ft deep, the possibilities are endless. Garden suite, pool, studio, ARU, or your own personal, private retreat. Lovingly maintained and thoughtfully upgraded. This property is not just a home, but a proven lifestyle investment, a former 5-star Airbnb with a flawless hosting history. Steps to Port Hope's historic downtown, the Ganaraska River, and a quick hop to the 401 or Trinity College, this is small-town living without compromise. (id:57557)
8230 Peter Road
Prince George, British Columbia
Attention first time home buyers, down sizers, and investors! This vacant 3-bedroom, 1 bathroom rancher is well kept from the outside in. Step inside and enjoy updated appliances, furnace, roof, paint, trim and more. The 40x24 shop is empty and waiting for your creative ideas, plus, there is a 2-bedroom suite up above with its own furnace and utilities to help offset the mortgage! Note* this property is zoned for General Industrial (M2), so bring your home business ideas. Do not sleep on this opportunity in a great location. Quick possession is available. (id:57557)
Five Acre Dream
Corman Park Rm No. 344, Saskatchewan
LOCATION! LOCATION! LOCATION! – virtually minutes from the city 5 minutes from north COSTCO on Hgwy 11. A 1600 SF Raised Bungalow with direct entry double attached garage has been well maintained and cared for over the years. Subdivision nearing completion will retain the House and Storage/ Workshop on 5 Acres. SOME KEY FEATURES ARE: 4 Bedrooms / 3 Bathrooms / HE Furnace / Central Air Conditioning / Energy Efficient windows / Natural Gas Fireplace / Large Front and Rear deck / Heated 2 Car garage / Large combined Storage, Equipment, Workshop. If you want more then take all this and surround it with mature trees, grass and a park like setting and a glass of your favorite drink on the open sky deck ….. look around as you will not find this combination and opportunity like this again! The Main level contains a Primary bedroom with 3-piece ensuite, 2 additional bedrooms, a 4- piece bath, living room and a sunken family room with gas fireplace & direct access to a large deck and patio for family gatherings or to just “star gazing” in privacy …… OPPS! Forgot to add in the fully equipped kitchen and breakfast nook. The lower level contains a mechanical room, laundry room with direct access to the attached garage, a 3-piece bath, 1 bedroom and a large family/games room which could easily accommodate a 5th or 6th bedroom if needed. Capture all the enjoyment of an acreage on the edge of the city limits in the RM of Corman Park and minutes away from Saskatoon. Whether you just want family privacy under the stars or a base for your family and business operations this one-time opportunity is a must see. (id:57557)
61 Sparling Crescent
Saskatoon, Saskatchewan
Unique opportunity in Brevoort Park - a 1735sf bungalow with front main house and a legal suite on the back . Unit #61 includes spacious 2 bedrooms, a full bathroom on main, and a separate entrance to the basement. The basement features one bedroom, one den, a full bathroom, and a large family room. With the addition of another kitchen, this level could become a non conforming revenue suite. The main living room enjoys a large window with plenty of natural light. Unit #59 offers 2 bedrooms, a full bathroom, a generous living room, and a shared laundry area between the two units. This unit is already rented, providing immediate income for the new owner. The exterior showcases stone finishing. Conveniently located near elementary schools and all 8th Street amenities, this property is ideal for both investors and multi-family living. Presentation offers at 1400 on Sept 16 As per the Seller’s direction, all offers will be presented on 09/16/2025 2:00PM. (id:57557)
65 Lambeth Square
Toronto, Ontario
Bright & Spacious Back Split 4 bedrooms Home At Convenient Location In The High Demand Area, Upper Level 3 Spacious Bedrooms and 1 bedroom ground floor! Spacious Living And Dining Room Open Concept, Functional Layout. Spacious and Bright LARGE Eat-in Kitchen. Walk Minutes To 24 Hours Bus Station, Close To Parks, School, Restaurants, Located Just Minutes From Hwy 404, T&T Supermarket, Major Shopping Malls, Parks, And Top-Rated Dr. Norman Bethune Collegiate Institute. Non-smokers, No Pet. Tenants are Responsible For Lawn Caring & Snow removal, and all Utilities. Nice House !!! Ceramic flooring, Foyer with Double Door entrance, Front! $ Brand new paint on Entire house, newly renovated main floor bathroom. Vacant - closing flexible TBA (id:57557)
149 Clausen Crescent
Fort Mcmurray, Alberta
Located in Cartier Park, this 1616 ft² mobile sits on a 4,547 ft² lot and offers a rare opportunity for those looking to take on a project. The home has been stripped down to the framing, offering a clean slate for a full redesign to your exact specifications.Whether you're looking to renovate, or start fresh, this property is priced for the work required/land value and is ideal for someone with vision and the resources necessary.Enjoy a central location close to bus stops, schools, shopping, parks, and Fort McMurray’s beautiful walking and biking trails. (id:57557)
1913 Parkside Way
Coaldale, Alberta
Step into this modern bi-level home in Coaldale’s Parkside community, where thoughtful design and quality finishes come together to create a space that’s both functional and inviting. The main floor offers an open concept layout with a bright living area, dining space, and a stylish kitchen complete with custom soft-close cabinetry, a sleek range hood, and durable vinyl plank flooring that ties the space together beautifully. Downstairs, the fully finished lower level expands your living space with two additional bedrooms, a full bathroom, and a large family room that’s perfect for movie nights or a play space. Outdoor living is just as enjoyable with a welcoming front porch, a rear deck perfect for summer barbecues, and a front parking pad that provides plenty of off-street parking, leaving you with room for a future rear parking pad and garage (buyer to confirm with the Town of Coaldale). Built with efficiency and comfort in mind, this home includes an ICF foundation, Navien tankless hot water system, and a new home warranty for peace of mind. All of this is located in a family-friendly neighborhood close to schools, parks, and shopping, with easy access to Lethbridge, making it a great fit for both first-time buyers and growing families. Contact your REALTOR® today to schedule a private viewing! (id:57557)
15707 72 St Nw
Edmonton, Alberta
Immaculate home showing true PRIDE OF OWNERSHIP! You are greeted with vaulted ceilings, arched windows, formal living/dining spaces, & HARDWOOD & tile floors throughout the main & upper levels. The kitchen offers quartz counters, ample cabinetry, pantry, & dining area with garden door. Cozy up next to the fireplace in the adjacent family room overlooking the rear yard. Enjoy the convenience of a main floor bedroom, laundry, & 2pc bath. Upstairs holds 3 generous bedrooms, 4pc bath, & a primary suite with walk-in closet & 5pc ensuite. The FULLY FINISHED basement includes a spacious family room, rec room, large bedroom with a 3pc ensuite, & storage. The backyard offers privacy with vinyl fencing, patio with gazebo, fruit trees, fire pit, & garden space. The heated DOUBLE GARAGE includes basement access via hatch. Updates include: roof, furnace, A/C, HWT, window panes, & renovated basement. Prime location—walk to schools, parks, and minutes from all amenities. (id:57557)
22 2655 Andover Rd
Nanoose Bay, British Columbia
Welcome to Glen Eagle at Fairwinds – a sought-after 55+ gated community in beautiful Nanoose Bay. This rarely available end unit patio home offers extra windows for abundant natural light and serene views. Thoughtfully updated, the single-level floor plan features 2 bedrooms, 2 bathrooms, and a den—a unique bonus in this enclave. Enjoy indoor-outdoor living with both a private front courtyard and a peaceful back patio. Ideally situated just steps from Fairwinds Golf Course, the Wellness Centre, scenic hiking trails, and Brickyard Bay, this home supports a true “lock and go” lifestyle. Whether you're downsizing or seeking a tranquil retreat, this is a rare opportunity in a community poised for exciting future enhancements. A perfect blend of comfort, convenience, and coastal charm (id:57557)
142 Tucker's Hill Road
Portugal Cove-St. Philips, Newfoundland & Labrador
Idyllic and optimally located 3,300 sf of Cape Cod style home situated on a beautiful and private half-acre ocean and sunset view lot in picturesque St. Philips. Well-cared-for by present owners, this lifestyle property offers amazing outdoor deck space for alfresco dining, entertaining, and relaxation. Living and Dining Area and Family Room incorporate large bay windows with sensational views. Airy and bright and pleasant decor. Rear patio deck for morning coffee. Large Primary Bedroom Suite with incredible views. Lower-Level comprised of in-house double Garage (with new single car door) and spacious Utility and Storage. Propane fireplace, new roof, and majority of windows recently replaced. New asphalt driveway and ample parking. Exceptional value and a very strategic St. Philips purchase opportunity. Aerial Video Link https://vimeo.com/1104935159/db0cb205c1?share=copy (id:57557)
261 East 14th Street
Hamilton, Ontario
Welcome to this charming brick bungalow located in the heart of Hamilton's sought-after Inch Park neighbourhood. Inch Park is known for its family-friendly atmosphere, tree-lined streets, and easy access to amenities. You'll be just minutes from parks, schools, shopping, public transit, and the downtown core, making this home a fantastic opportunity to enjoy all that Hamilton has to offer. This well-maintained home features a carpet-free interior with bright, inviting living spaces. Offering two spacious bedrooms and one full bathroom, its an ideal choice for first-time buyers, downsizers, or investors alike. The separate entrance to the basement provides excellent potential for an in-law suite, home office, or additional living space to suit your needs. Outside, you'll find parking for two vehicles and a generously sized backyard that offers plenty of room for gardening, entertaining, or simply relaxing. The yard is complete with an above-ground pool, creating a perfect spot to cool off and enjoy summer days with family and friends. RSA. (id:57557)
4364 Homewood Avenue
Niagara Falls, Ontario
Welcome to 4364 Homewood Avenue in Niagara Falls, a fully furnished 3-bedroom, 2-bathroom home perfectly suited for families. Nestled on a quiet, family-friendly street just minutes from the iconic Canadian Falls and popular attractions, this beautifully updated residence features a fully renovated kitchen and bathrooms, pot lights throughout, and a spacious patio with a deck and pergola perfect for relaxing or entertaining. Enjoy the convenience of nearby schools, parks, shopping, and transit while living in a peaceful neighborhood that still keeps you close to all the excitement Niagara has to offer. (id:57557)
21 12172 72 Avenue
Surrey, British Columbia
Welcome to this stunning end-unit townhome in the heart of Strawberry Hill, offering an open-concept floor plan with soaring ceilings and an abundance of natural light. Enjoy the convenience of being directly across from the popular Strawberry Hill Plaza, and just steps to transit, shopping, restaurants, schools, movie theatre, and the Surrey Sikh Gurdwara Sahib. This rare layout includes a room on the main floor alongside the kitchen and living area-perfect for families looking for functionality and comfort. Multiple patios and large windows create bright, airy living spaces that flow seamlessly indoors and out. Don't miss your chance to own this gem in a highly sought-after location. Book your private showing today! (id:57557)
442 W 23rd Street
North Vancouver, British Columbia
Well-maintained solid cozy home nestled in the family-oriented Central Lonsdale. Level lot 50x 135 and back lane. 4 bedroom, 1-1/2 bath. Fully fenced large back yard offers privacy and lots of socializing, gardening and relaxation areas, with ample space for 4 cars and RV parking. Some modern upgrades will make this home a gem. Recent upgrades: Roof 2023, Gutters 2022, Furnace 2021, improved drainage 2019. Enjoy the convenience of urban living with easy access to all amenities. Near Westview Elementary School, Carson Graham Secondary and Delbrook community centre. Steps to Mahon Park, Mackay Creek Greenbelt, Fen Burdett Stadium and Confederation Artificial Turf, with easy access to Hwy 1 and just a 20 min walk to Lonsdale. Check with City for potential future rezoning RS2. Measurements are approx and must be verified. (id:57557)







