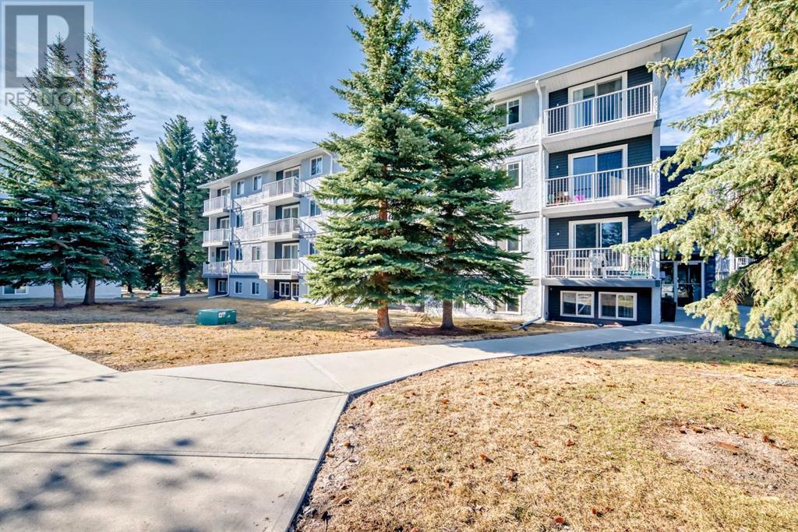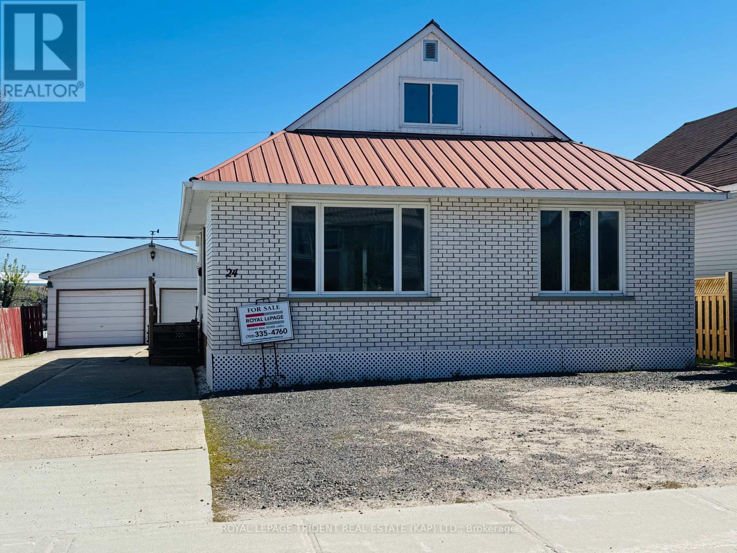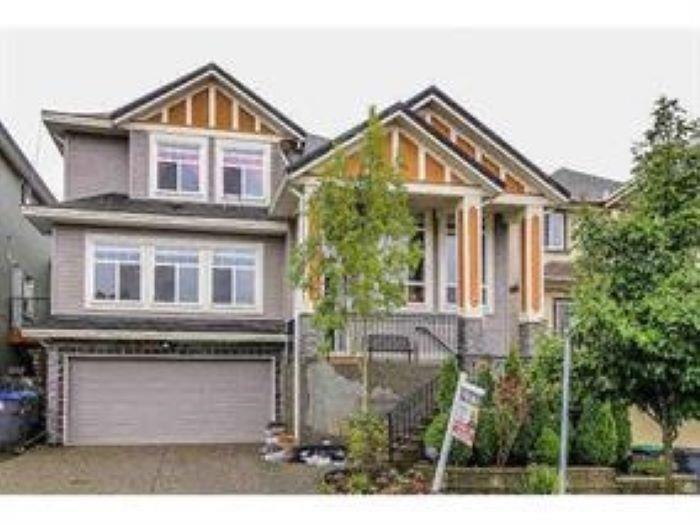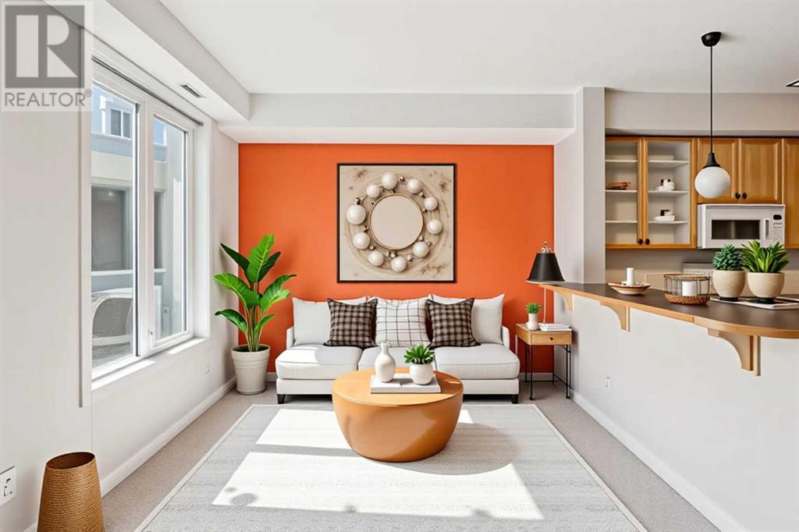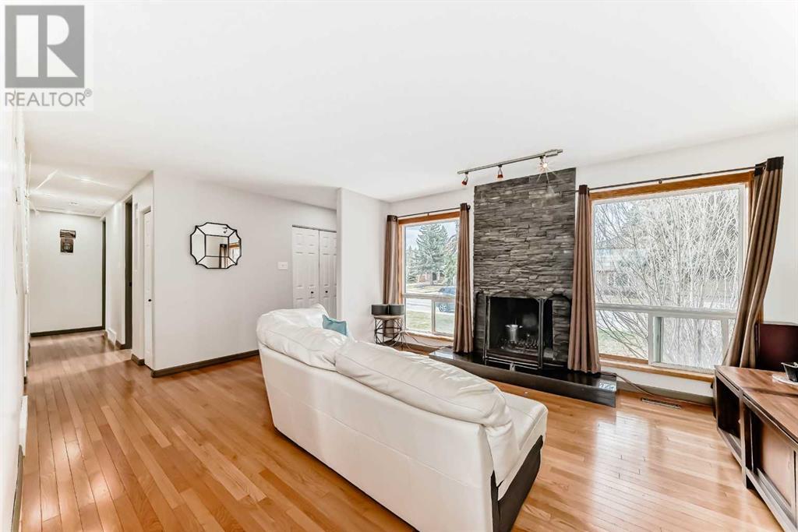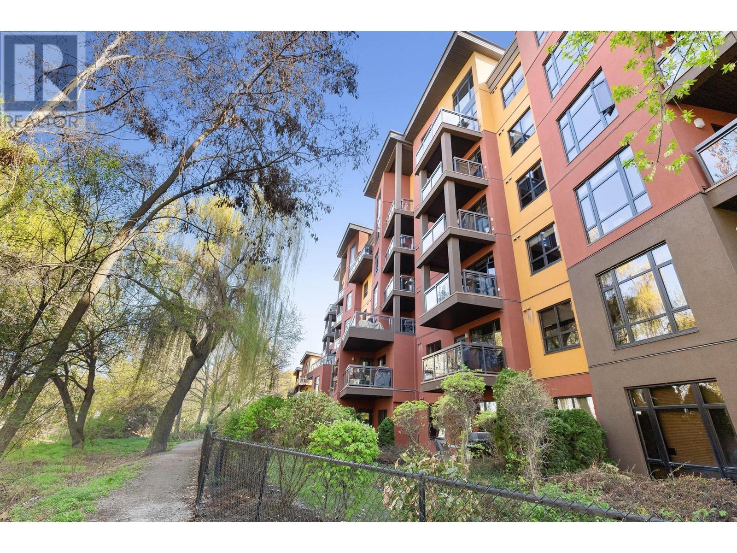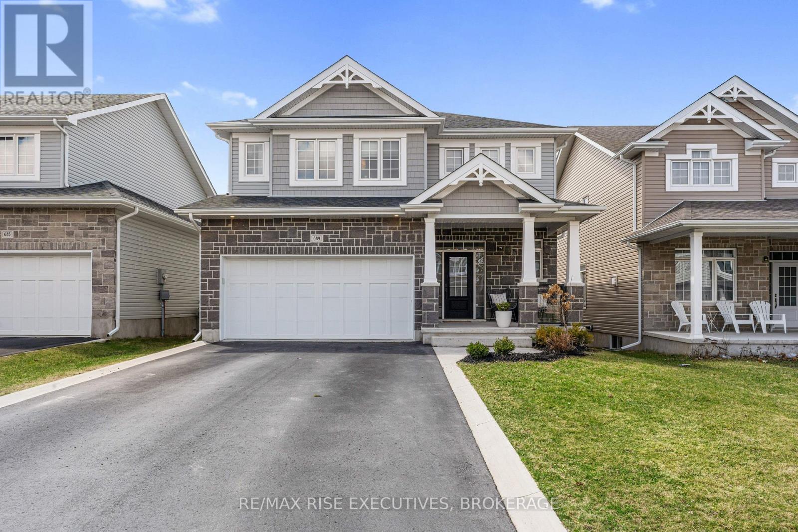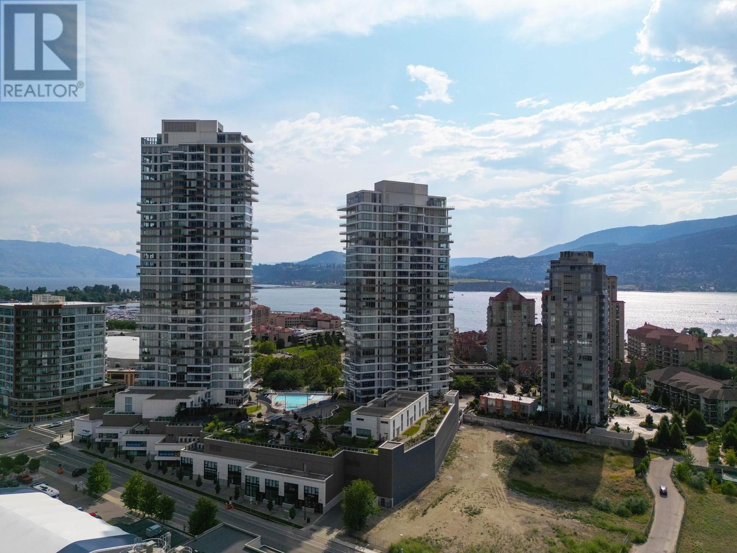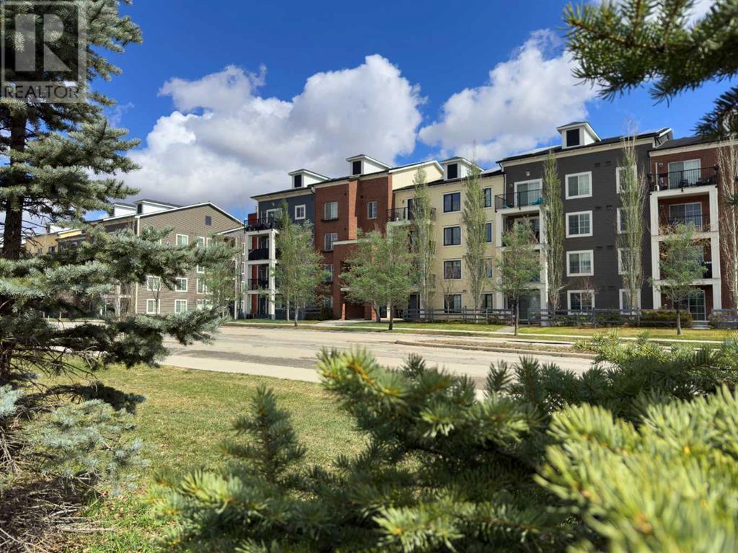402c, 5601 Dalton Drive Nw
Calgary, Alberta
Excellent top floor two bedroom, near U of C and Dalhousie C Train station. Recently upgraded including countertop, vinyl plank flooring, interior painting, vinyl windows. Very quiet location, south facing with lots of sunshine, no one above you. Extra bike storage, parking stall near entrance (id:57557)
24 Cedar Street
Kapuskasing, Ontario
Welcome to this newly renovated 1601 sq. ft. property nestled in a serene residential neighborhood, just moments away from the vibrant downtown core, a grocery store as well as schools and outdoor parks. This property boasts a spacious main floor which includes a large living room, a kitchen with attached dining room, 2 bedrooms, a bathroom and main-floor laundry room with ample natural light and access to a new back deck. The newly finished basement offers an additional 2 bedrooms and a beautiful new bathroom with ceramic shower. The basement can easily be set-up to be a 3rd income for the property, or it can simply be used as extra living space for the main floor occupants. Upstairs, discover a stylish 1-bedroom apartment currently utilized as a successful Airbnb income generator. Upstairs can however simply be utilized as an extension of the main floor. The residence is adorned with modern updates, including a tin roof (approx 10 years), furnace (5 years), hot water tank (5 years), new plumbing and electrical, an upgraded electrical panel (2 years), a new deck (2024), a completely finished basement (2024), new bathrooms (2024) and much more. Additional highlights include a generous 22' x 22' two-car garage, ensuring ample parking and storage space. This versatile property offers the option to live in one unit and rent the others, providing a turnkey solution for investors or homeowners seeking immediate rental income or can simply be used as a single family home. Experience the perfect blend of comfort, convenience, and investment potential in this well-situated property. (id:57557)
3140, 4100 109 Avenue Ne
Calgary, Alberta
WELCOME TO JACKSON GATES RETAIL PLAZA, the premier destination in Northeast Calgary’s fastest-growing commercial hub. The Crown Jewel of Jacksonport Business Park is complete and ready for your business or practice. YOUR OPPORTUNITY IS HERE NOW, BUT ACT QUICK before this incredible business location is gone forever. Here’s why you should seize this exceptional opportunity!:PRIME LOCATION & EXCEPTIONAL VALUE Located at 4100 109 AV NE, Calgary, Jackson Gates is the only plaza in the 100-acre business park with DIRECT ACCESS from Country Hills Blvd NE, one of Calgary's busiest corridors. This prime positioning guarantees high visibility and easy access for customers.EXCEPTIONAL BUILD QUALITYOur spaces feature premium materials for durability and aesthetic appeal, with 16-foot ceilings that provide spacious, versatile layouts tailored to your business needs.CONVENIENT DESIGN & ACCESSEnjoy an easy-to-navigate parking layout with 97 stalls, ensuring seamless access for customers and clients.EXCLUSIVE OPPORTUNITIESAct fast! Only 4 coveted bays remain, each with prime signage visibility facing Country Hills Blvd. These strategic locations have been held back for discerning businesses—don’t miss your chance! UNMATCHED GROWTH POTENTIAL The area is booming! With thousands of new homes being built nearby and a projected population growth of over 53,000 residents in the next five years, you’ll be perfectly positioned to tap into this expanding market, including vibrant communities like Sky Pointe, Skyview Ranch, Redstone, and Cornerstone. Perfect for Owners and Investors.Whether you want to operate your business or secure a high-yield investment, purchasing a bay at Jackson Gates is a smart move in this thriving district.MARKET INSIGHTS With a population of approximately 103,448 within a 5 km radius and a daytime population of 83,138, the potential for customer engagement is immense. Lease rates start at just $35 per square foot NNN, making it an attractive option for growth.Versatile UsesJackson Gates accommodates various business types:Group A2 (Assembly Uses)Restaurants, cafes, food courtsLounges and barsGroup D (Business and Professional Uses)Offices (medical, dental, legal)Financial institutions (banks)Professional services (consulting)Group E (Retail and Personal Services)Retail stores (clothing, groceries)Personal services (salons, spas)Convenience storesPharmaciesYour Future Awaits at Jackson Gates!Don’t miss this incredible opportunity to establish your business at Jackson Gates. Its prime location, exceptional build quality, and growth potential make it perfect for owners and investors. Contact us today to learn more about securing your space in this vibrant commercial hub! (id:57557)
202, 777 48 Street
Edson, Alberta
Experience carefree living in this 2-bedroom, 2-bathroom condo situated on the second floor of Spruce Terrace Condominiums. This unit features an open living area with patio doors that lead to a spacious balcony, as well as a built-in air conditioning unit. The kitchen is large and includes a dining area, plenty of storage space, a pantry cupboard, and upgraded appliances. The primary bedroom boasts a generous closet and a 3-piece ensuite bathroom. There is also a second bedroom that can serve as a guest room or an office, and the main 4-piece bathroom is equipped with a jetted tub. For added convenience, the in-unit laundry room has full-size machines and additional storage space. The flooring throughout the condo is low-maintenance laminate and linoleum. Enjoy the large, west-facing balcony, which offers a wonderful space for outdoor relaxation and includes storage rooms (totaling 42 sq. ft.) at each end. Spruce Terrace Condominiums is a well-maintained adult living (55+) concrete building constructed in 2005. The common areas have recently been updated and painted. Building amenities include grade-level indoor heated parking, outdoor parking, an elevator, a social room, and a games room for residents to enjoy. Conveniently located next to Kinsmen Park and across from the Red Brick Arts Center and the Edson Library, the condominium is just a short walk away from the Leisure Centre, Medical Centre, and main street. (id:57557)
309, 5204 Dalton Drive Nw
Calgary, Alberta
Welcome to your next dream condo, 5204 Dalton Drive NW #309! Nestled in the charming community of Dalhousie in the exceptional Vista View complex, this spacious 2 bedroom, 1 bathroom condo offers both comfort and convenience in a prime location. The unit has a stunning layout creating a modern and inviting atmosphere and also boasts a new dishwasher installed last year. Enjoy serene views from your private south facing balcony, perfect for unwinding after a busy day. The oversized parking stall provides ample space for your vehicle, adding an extra layer of convenience. The building itself offers a fantastic range of amenities, including a fully-equipped gym, dry sauna, games room, party room, laundry facilities, tennis court, and a library ensuring that every need is met right at your doorstep. Additionally, the condo fees cover all utilities, making budgeting easy and stress-free. This unit also boasts close proximity to the University of Calgary, C-Train, Dalton Park, Northland Mall, Market Mall, downtown and many many more amazing shops and restaurants. Whether you're a first-time buyer, downsizing, or looking for a low-maintenance investment, this property is a must-see! (id:57557)
66 Evansbrooke Terrace Nw
Calgary, Alberta
Location, View & Walk-Out — This one has it all! Welcome to this rare 5-bedroom + den home in the highly desirable community of Evanston NW, located on a quiet cul-de-sac. Rare to find East-Facing entrance and stunning views from the desirable West-facing backyard. Step inside to a bright, open floor plan with large windows and natural light throughout. The main floor offers a spacious kitchen with a walk-through pantry, a cozy living room with a fireplace, and a generous dining area that opens onto a huge composite deck with glass railing — perfect for entertaining and enjoying sunny evenings. Upstairs features 4 bedrooms, including a large primary suite with a soaker tub, stand-alone shower, and walk-in closet. The bonus room has been converted into an oversized 4th bedroom, ideal for big families. The fully finished walk-out basement includes the 5th bedroom, den, full bathroom, big living area, and second laundry —perfect for extended families. Brand new Electric range Dec 2024, Upstairs flooring 2022, Exterior smart lights installed in Sep 2024, Brand new roof and Siding April 2025 This home also comes with A/C, and sits on a massive 42.69x140.07 ft lot with an oversized backyard. Walking distance to schools, with easy access to shopping and major highways. This is the perfect home for growing families, professionals, or investors. Move-in ready and in excellent condition. Embrace the outdoors and imagine your new lifestyle. Take this opportunity to make this your new home! To book a private tour call now. (id:57557)
14160 62a Avenue
Surrey, British Columbia
Beautiful home in heart of Surrey, nicely built 14 year old well kept home, close to schools, shopping & transportation. 4 bedrooms & 3 bathrooms upstairs. The main floor has living, dining, family room, media room with full bath, bedroom, kitchen, the downstairs has two suites (1+1) both rented to good tenant. The main floor media room can be used as master bedroom too. Open plan must see inside. (id:57557)
72 Riverhurst Cove W
Lethbridge, Alberta
Here is an opportunity to own this one owner bungalow that allows the luxury of main floor living with limited stairs.. Features a beautiful, open kitchen/dining/livingroom combination that works for almost every occasion. Everyone knows the Heart of the home is the Kitchen and this one will not disappoint. Features lovely white cabinetry, granite countertops, stainless steel appliances including gas stove, walk in pantry, vaulted ceilings with ample windows bringing in lots of natural light. The primary bedroom has a spacious walk in closet, a gorgeous 5 piece ensuite with soaker tub, separate shower, and double sink vanity. Bedroom #2 is also located on the main floor next to the 4 piece main bathroom. The laundry has its own separate room, located just off the kitchen and includes, with extra cabinetry with same granite countertops as the kitchen. . The patio doors lead to a sundeck and back yard so very easy for the one in the family that barbeques. The open staircase leads to a huge family room, complete with gas fireplace, two more good sized bedrooms, and a spacious 4 piece bathroom. There is storage in the utility room and under the stairs. This home has air conditioning, underground sprinklers, comes with all the appliances and would make a fine home for someone looking for that Customized Bungalow. The double attached garage is finished inside and has rear lane access if you wanted to tuck in your RV. Built by Greenwood Homes, this home is the perfect size bungalow!!. (id:57557)
350 Fireside Place
Cochrane, Alberta
Welcome to Fireside, a warm and welcoming family-oriented community nestled in the heart of beautiful Cochrane. This thoughtfully designed home offers not only an exceptional location but also a lifestyle surrounded by nature and convenience. Just steps from your front door, you'll find scenic walking and biking pathways, expansive green spaces, tranquil ponds, and a rolling wetland reserve teeming with wildlife. Families will appreciate being within walking distance to two schools Holy Spirit and Fireside School, multiple parks, playgrounds, and even an outdoor hockey rink—perfect for year-round enjoyment.This charming home offers over 2,000 sq. ft. of developed living space, the home has been freshly painted and includes a fully finished basement with BRAND NEW CARPET, and boasts 4 spacious bedrooms and 2.5 well-appointed bathrooms. The primary suite features a private ensuite and a generous walk-in closet and views of the south facing back yard. The open-concept main living area is bathed in natural sunlight thanks to large southwest-facing windows. Stylish updates include hardwood flooring, granite countertops with an eat up kitchen island, shaker style dark cabinetry and stainless steel appliances. A large double door pantry adds to the kitchen’s appeal, offering ample storage for busy family life. Step outside to a beautifully maintained, sun-drenched south facing backyard—ideal for entertaining—with not one but two good sized decks. Situated on a peaceful, family-friendly street, this home offers the perfect blend of serenity and accessibility, just minutes from all the amenities Cochrane has to offer. Whether you're a first-time homebuyer or a growing family looking to leave the city behind for a more peaceful setting, this home presents an incredible opportunity at an unbeatable value. (id:57557)
211, 3830 Brentwood Road Nw
Calgary, Alberta
Welcome to your new home in the heart of Brentwood, one of Calgary’s most vibrant and convenient neighborhoods! This beautifully maintained apartment unit offers the perfect blend of modern living, comfort, and accessibility. Whether you’re a student, professional, or investor, this unit is an exceptional opportunity to own a piece of this highly sought-after community. This 2-bedroom, 2-bathroom unit features 640 sqft of thoughtfully designed living space. The open-concept layout is enhanced by floor-to-ceiling windows that flood the space with natural light and offer city views. this building is just minutes away from the University of Calgary, Foothills Hospital, Market Mall, and countless restaurants, shops, and green spaces. With easy access to major roadways like Crowchild Trail and Stoney Trail, downtown Calgary is only a 12-minute commute, while the mountains are just a short drive away. Don't wait, make an appointment to see it yourself today! (id:57557)
108, 15 Everstone Drive Sw
Calgary, Alberta
WHERE ELSE CAN YOU LIVE WITH LUXURY AMENITIES AND CONDO FEES that include all utilities FOR JUST $525.19?At the Sierras of Evergreen, a premier 55+ community, enjoy a SALTWATER POOL and HOT TUB, FITNESS ROOM, WOODSHOP, CRAFT ROOM, CAR WASH, WINE ROOM, TWO POOL TABLES, SIX LIBRARIES (including the WHITE LIBRARY), a 30-SEAT THEATRE, SEVEN GUEST SUITES, and the EVERGREEN SOCIAL ROOM for events and classes. A scenic PLUS-15 WALKWAY with courtyard views connects all these incredible spaces. It’s vibrant, active living—without ever leaving the building.WELCOME TO UNIT #108, a meticulously upgraded ground-floor gem offering one of the best locations in the complex—quiet SOUTH-FACING courtyard exposure with direct patio access from the sidewalk. Whether sipping your morning coffee or grilling on the natural gas BBQ, you’ll love the privacy and sunshine all year round.Inside, enjoy SOARING 9-FOOT CEILINGS and a bright, open-concept layout. The CUSTOM KITCHEN features ceiling-height cabinetry, EXTENDED COUNTERSPACE, a LAZY SUSAN, glass display cabinets, EXTRA DRAWERS, and an UPGRADED FRIDGE. The CORNER FIREPLACE is perfectly placed to maximize wall space, while ALL-LED LIGHTING adds a warm, modern glow throughout.The bedroom includes a WALK-IN CLOSET redesigned for an extra three feet of storage. The bathroom offers extra drawers, a medicine cabinet, a shelf behind the toilet, and an extended shower head. The spacious LAUNDRY ROOM has a long shelf and room for a desk or day bed, perfect for hobbies or extra storage.Your TITLED UNDERGROUND PARKING STALL is located just steps from the elevator, car wash, and wine room. Your STORAGE LOCKER sits right in front of your stall—not down a hallway or in another section. Other thoughtful details include mirrored entry closets, lace curtains for light and privacy, and an expanded patio gate with concrete slabs for easy sidewalk access.LOCATION, LOCATION! Walk to Tim Hortons, Starbucks, SHOPPERS Drug Mart, Sobeys, and a cozy p ub with daily specials. Need to get across town? The nearby Ring Road provides a scenic 10-minute drive to Glenmore and Chinook Mall.The Sierras of Evergreen offers unmatched convenience, comfort, and community. Book your showing today and discover the lifestyle you’ve been waiting for! (id:57557)
2, 4616 6a Street Ne
Calgary, Alberta
Rare find two ADJOINING Bays with built-in Tenants. Bay 2 (MLS # A2192196) has 2,248 SF on Main & 742 SF for the Mezzanine – a total of 2,990 SF space per the Condo Plan; Bay 1 (MLS # A2192195) has 2,263 SF on Main & 720 SF for the Mezzanine – a total of 2,983 SF space per the Condo Plan. Both units with Gross Lease, Tenants paying own electricity --- Bay 2 on M-T-M; and Bay 1 (with exclusive use of the South fenced yard per the Bylaws) has long term Lease. Condo fee (covers gas / water & sewer) for Bay 2: $ 782.63; and Bay 1: $ 781.06. Building’s mechanical design: Utility room (furnace & hot water tank) in Bays 2, 3 & 5 respectively; adjoining units (Bay 1 vs. 2; Bay 4 vs. 3) via share use (with cost splitting for such items’ upkeep). Ideal for Owner Operator or Investors. Realtors – please note Private Remarks. Commercial loan financing requires min. 35% down; alternative option: pledging personal property (e.g. take out a lower interest rate residential mortgage) to finance the commercial deal. (id:57557)
66 Riviera View
Cochrane, Alberta
Step into contemporary luxury with this stunning customized home, perfectly positioned on the edge of the Bow River. With expansive views and thoughtful design, this home offers a sought-after lifestyle in one of Cochrane most popular neighbourhoods. Every detail has been considered—from the oversized garage with a bonus car lift, to the open-concept kitchen featuring a gas cooktop, built-in wall ovens, and streamlined cabinetry that blends style with functionality. The heart of the home is built for both everyday living and stylish entertaining. The custom fireplace gives family and guests a cosy area to relax in the evenings while enjoying the beautiful views from the bright windows. Upstairs, soaring scissor vault ceilings create a sense of space and light, while large windows capture endless natural light and frame the riverfront views. Each room feels bright, fresh, and open, designed to connect you to nature while maintaining a modern aesthetic. The primary suite offers a massive area for a king sized bed while the stunning ensuite showcases dual vanities, dual closets, and an overall spa-like feel. The upper level laundry room adds extra convenience and the two extra bedrooms are bright and spacious. The bonus room can be used as flex space, perfect for a home office or a tv room.The fully finished walkout basement extends your living space with room to relax, watch a movie with the the built in projector, or enjoy a workout while soaking in the views, all with direct access to the river pathways and beautifully landscaped backyard. Whether it’s morning coffee on the patio or sunset views from your upper deck, this home invites you to slow down and soak it all in.Sleek. Sophisticated. Spacious. This is riverfront living at its best. (id:57557)
5340 Lakeview Drive Sw
Calgary, Alberta
**** NEW PRICE **** Welcome to your new home in Lakeview—where style meets functionality in one of Calgary’s most desirable neighborhoods. A gorgeous, fully developed four-bedroom, well built home, perfectly situated on a massive 7,600 sq ft, pie-shaped lot that offers both luxury and privacy. Boasting sensational upgrades throughout, this home is a true showstopper inside and out. Step inside this well-appointed bungalow and experience the perfect blend of comfort and elegance. The open-concept layout is accentuated by original, rich oak hardwood flooring. A majestic stone-faced, wood-burning fireplace with a gas lighter serves as a stunning focal point in the spacious living area, which is open to a formal dining area.The bright and inviting kitchen features quartz countertops, convenient breakfast bar eating area, abundant oak cabinetry, stainless steel appliances, luxury vinyl plank flooring and a lovely skylight that fills the space with natural light—ideal for both everyday living and entertaining.Down the hallway, you’ll find three generously sized bedrooms. The primary suite boasts vaulted ceilings and additional skylight features, creating an airy, tranquil retreat. The main level 4 piece bath offers a soaker tub and tile flooring.The fully finished lower level offers a large recreation area complete with a wet bar, perfect for hosting. There’s also ample storage and a fourth bedroom with its own private three-piece ensuite—ideal for guests or extended family visits. ( perfect space to move a family member into ) 2 watertanks provide ample water for a large family.Step into your backyard oasis—an entertainer’s paradise featuring a huge 28’ x 19’ deck, an inviting fire pit area, and a lush lawn perfect for the kids to run and play. Garden enthusiasts will love the dedicated space to grow their favorite flowers and vegetables, all framed by the serenity of a green space that this lot backs onto.And for those who need serious garage space, you’ll be thr illed with the massive, heated triple car garage—a true mechanic’s , craftsman, hobbiest's dream—fully finished and ready for all your projects and storage needs. The exterior envelop of the house was upgraded with a foam insulation under the vinyl siding for added R value. 4 security cameras and door bell cam are included with no long term contracts. Schools, shopping areas, restaurants, playgrounds, Glenmore park & the Elbow river are mire minutes from this address. Enjoy quick access to Glenmore and Crowchild Trail, let alone Stoney Trail.From its spacious layout and upscale finishes to its unbeatable outdoor living space, this home checks every box for luxurious family living. (id:57557)
2086 Sunview Drive
West Kelowna, British Columbia
This is the ultimate family home & an entertainer’s dream! Located in desirable West Kelowna Estates on a large corner lot, this home has been meticulously maintained & continuously updated. Enjoy newer designer paint selections and luxury vinyl plank flooring throughout, creating a fresh and modern feel. Recent improvements include a newer roof, furnace, A/C, appliances, custom front deck & more, ensuring peace of mind for years to come. This home is truly move-in ready. Inside, the layout flows beautifully & functionally with 5 beds & 4 baths, offering plenty of space for everyone. The spacious main floor features a grand living room with vaulted ceilings, a sunken family room with French doors to the upper deck, a full bath, a custom-built island in the kitchen, & the perfect office space for working from home. Upstairs, the master bedroom boasts a walk-in closet & ensuite, with two additional bedrooms & a full bath. Downstairs, entertain family & friends in your very own bar & lounge! The walkout basement includes a theatre room/lounge with gas fireplace, custom sports bar, bedroom, full custom bath with heated floors, & a covered hot tub on the bottom patio for year-round relaxation. Just sit back & unwind with loved ones. Situated steps from transit, schools, & Rose Valley Regional Park, this home also boasts a large, fully fenced & private backyard. RV or boat parking with 50amp service completes the package. You will be impressed—come see for yourself! (id:57557)
189 Cedarshores Drive
Trent Hills, Ontario
Peaceful Country Living on a Private 1-Acre Treed Lot with Deeded Trent River Access! Welcome to 189 Cedarshores Drive where comfort, privacy, and nature merge together. This charming 3-bedroom, 2-bathroom home is nestled on a beautifully treed, one-acre lot, offering a tranquil escape from the everyday. Enjoy deeded access to the Trent River -perfect for boating, fishing, or simply soaking in the peaceful waterside surroundings. Step inside to discover a bright, modern kitchen, updated bathrooms and windows, and convenient main-floor laundry. The spacious primary bedroom features a private 3-piece ensuite and a walk-in closet, providing a comfortable and quiet retreat at the end of the day. Relax in the enclosed back porch on warm summer evenings or take in the peaceful views from the spacious front porch. Additional features include a heated garage for year-round comfort, a partially finished basement with an extra room and roughed-in bathroom offering great potential for future living space or customization. A GenerLink system adds convenience and peace of mind during power outages. Ideally located just minutes to Havelock or Norwood, and a short drive to Peterborough. This property offers the perfect balance of rural charm and modern convenience. Don't miss this rare opportunity! Book your private showing today! (id:57557)
3681 Green Bay Landing
West Kelowna, British Columbia
Summer is on the way! And this incredible home was made with long Okanagan Summer days in mind. The soft sandy beach is literally steps from your back door. Wade into the gently sloping lake and go for a swim anytime you like. Looking for more adventure? Your boat is docked so close you can be in the middle of the lake in minutes. Enjoy an evening cruise to Kelowna or Peachland for dinner or a glass of wine and then take in the Okanagan sunset as you leisurely head back home. Need to relax further? Your private hot tub will be waiting for you before you call it a day. And after you had so much fun, wake up and repeat! Step inside and be captivated by the open-concept layout, featuring a gourmet kitchen, large island, convenient wine bar and latte/coffee station. Spacious living & dining areas seamlessly flow out to a massive patio-perfect for entertaining or simply relaxing as you take in the waterfront views. Expansive primary suite is a true sanctuary, complete with private balcony overlooking the lake, spa-like ensuite with soaker tub, walk-in shower and dual vanities. 3 additional bedrooms (one with own ensuite) are located on the upper level, offering ample space for family & guests. Bonus TV room also on the top floor. With extensive patio space, covered and open, this home is designed for year-round enjoyment. Close to wineries, golf, hiking and all West Kelowna amenities. (id:57557)
3229 Skyview Lane Unit# 101
West Kelowna, British Columbia
Experience the tranquility of Copper Sky Resort in this stunning 1-bedroom, 1-bathroom ground floor condo, nestled amidst serene greenery. Fully furnished with modern amenities including a microwave, dishwasher, and washer/dryer, this unit offers a peaceful retreat. Enjoy access to 1st class facilities such as a pool, hot tub, gym, and games room. Outdoor enthusiasts can indulge in pickleball, tennis, basketball, and even outdoor chess/checkers. Conveniently located near town, with easy access to restaurants, shopping, golf courses, and Okanagan Lake. Pet-friendly with restrictions: 1 dog up to 15kg & 1 cat, or 2 dogs up to 10kg each. Short-term rentals permitted due to the property being on First Nations Land, exempt from BC short-term rental rules, PTT and Empty Home Tax. Strata bylaws also support short-term rentals. Includes secure parking, storage locker, and on-site management for added convenience. Ideal for living or as a lucrative Airbnb investment in a prime location close to amenities and recreational activities. Most furnishings included. (id:57557)
813 Prospect Avenue
Acme, Alberta
Beautiful 2+1 bedroom/2.5 bath Bungalow just price adjusted in growing community of Acme! Bright cheery main floor layout features 2 bedrooms, 2 baths, Eat in kitchen walkout to back yard with fully fenced deck for entertaining, 8 x 10 storage shed, vegetable gardens, bonus alley access. Sundrenched livingroom. Plenty of storage. Separate entrance to lower level. Stairs with custom aluminum risers lead you to open concept lower with kitchenette, pot lights on dimmers. New carpet installed. Lower bedroom, 4 pc renovated bath, laundry and utility room. Lots of space for lower pantry. Just over 1900sq ft finished living space. Great family home for first time buyers, families or downsizing. Both on street parking at front or laneway parking behind afford plenty parking space. Acme has huge new school + library under construction, Curling rink, racquetball, outdoor ice rink, outdoor pool, parks, trails, golf for recreational options! 2 daycares for growing families! Pharmasave, Blue Ginger Family Restaurant, Fast Gas, Snips Hair Salon, Napa Auto Parts and so much more! Conveniently located 30 minutes from Airdrie and 40 minutes to Calgary. Enjoy smaller town country living! Book your private viewing today! Existing RPR with compliance certificate available. OPEN HOUSE all welcome on Saturday May 24th 11-12:30pm. Refreshments will be served. See you there! (id:57557)
654 Cook Road Unit# 341
Kelowna, British Columbia
Welcome to your Okanagan retreat at Playa del Sol! This spacious 1-bedroom plus den condo offers a unique and inviting floor plan, perfect for relaxing or entertaining. Step inside to discover stylish laminate flooring in the bedroom and den, enhanced by elegant tile throughout the main living areas. The modern kitchen features stainless steel appliances and granite countertops, making meal prep a pleasure. One of the standout features is the walkout patio, providing direct access to the pool—ideal for a refreshing dip or lounging in the sun. Enjoy resort-style amenities, including an outdoor pool, hot tub, steam room, and a well-equipped fitness centre. Host friends at the BBQ area or unwind at the on-site coffee shop and restaurant/lounge, all just steps from your door. Playa del Sol’s prime location puts you close to the historic Eldorado, vibrant shopping, and beautiful beaches, offering the best of Kelowna’s Lower Mission neighbourhood. Whether you’re seeking relaxation or adventure, this community blends comfort, convenience, and a touch of luxury. Make this inviting condo your new home and experience the Okanagan lifestyle at its finest! (id:57557)
689 Halloway Drive
Kingston, Ontario
Welcome to Riverview, Kingston East ends most popular neighborhood. This beautifully designed home offers 4 bedrooms, 3 bathrooms and over 2,400sqft of stylish living space on a quiet street. From the moment you enter, you'll be amazed with the 9-foot ceilings, the trendy colour schemes and rich flooring that flows throughout the home. The spacious layout features upgraded8' doors, a separate dining area and a stunning family room with vaulted ceilings and a cozy gas fireplace perfect for entertaining or relaxing with family. The upgraded chefs kitchen is the heart of the home, complete with a large island, premium finishes, walk in pantry, and plenty of prep space for your culinary creations. The large mud room and laundry is conveniently located steps from the double car garage. On the second floor, the bright and airy primary bedroom steals the show. It offers a walk-in closet and a freshly updated 4-pieceensuite for your comfort. Three generously sized bedrooms, each with ample closet space, ideal for family or guests, with a bright, shared 4 piece bathroom. The finished basement provides versatile space, including a rec room, office area, and a large gym or potential fifth bedroom with a rough-in for a future bathroom. The fully fenced, backyard features a holiday type vibe with a nice sized upper deck for BBQ'ing, and lower level featuring a putting green, hot tub, and private sitting area under the new pergola with integrated LED lights. Truly a dream backyard! Close to all amenities, CFB, RMC and the 401. This home combines modern design with thoughtful features throughout an ideal blend of style and function. Book your showing today! (id:57557)
1191 Sunset Drive Unit# 1707
Kelowna, British Columbia
Step into the world of One Water, where urban luxury and everyday convenience converge! This exquisite 1-bedroom plus den condo seamlessly blends contemporary design with cozy elegance. Upon entering, you'll be captivated by the sophistication of quartz countertops, featuring a stunning quartz waterfall island. The rich hues of the cabinetry harmonize with the stainless steel appliances, fashioning a welcoming and chic kitchen space. The living area is bathed in natural light, courtesy of the expansive windows that frame sweeping vistas of the city, mountains, and lake. Step out onto the living room's patio and immerse yourself in the beauty of the surroundings, creating an ideal setting for relaxation or entertaining. One Water's prime location offers unmatched convenience, with a diverse range of amenities just moments away. Residents can indulge in a pool, hot tub, pickleball court, gym, yoga studio, BBQ lounge area, and a dog run, providing endless opportunities for leisure and recreation. Beyond these exceptional amenities, One Water is conveniently close to an abundance of restaurants, cafes, retail stores, and business offices, making it the perfect haven for those who relish a vibrant urban lifestyle. Seize the opportunity to claim this extraordinary condo as your new home! (id:57557)
611, 135 13 Avenue Sw
Calgary, Alberta
Welcome to unit 611 at 135 13 Avenue SW! This spacious and beautiful 2-bedroom, 2-bathroom condo in the sought-after Colours by Batistella is an excellent opportunity for investors or a perfect place to call home. Standing tall at 23 stories, this impressive high-rise offers exceptional design and an unbeatable location. The unit is bright and open, thanks to the floor-to-ceiling windows that let in an abundance of natural light. The modern kitchen features stainless steel appliances, stained concrete flooring, granite countertops, and a center island with a butcher block top. Additional perks include central air conditioning, in-suite laundry with ample storage, a contemporary color scheme, a large balcony with a gas line for BBQs, and titled underground parking. Located in the heart of Calgary, you'll be just a short walk from downtown, trendy 17th Ave, Stephen Ave, Central Memorial Park, and the library. Food lovers will appreciate being steps away from incredible bars and restaurants like PROOF, Ten Foot Henry, Native Tongues, and Café Koi, plus it's only a short stroll to the Stampede grounds. Colours by Batistella is pet-friendly and one of the few buildings that allows Airbnb rentals—an ideal option for investors, but also a fantastic place to live! (id:57557)
6213, 755 Copperpond Boulevard Se
Calgary, Alberta
**OPEN HOUSE SATURDAY, JUNE 7TH AT 1-3 PM** AT THIS PRICE, IT'S CHEAPER THAN RENTING! **Visit Multimedia Link for full details, including immersive 3D Tour & Floorplans!** Perfectly situated on the quiet side of the building, facing West and OVERLOOKING A PARK AND PLAYGROUND, this sunny 2 BED, 2 FULL BATH unit is securely located on the 2nd floor of Copperfield Park II, an upscale condo building located just mins to all kinds of shops and amenities. Offering nearly 800 sq ft with no wasted space, this sunny unit is very clean and has been well-cared for by mostly single occupants. The upgraded kitchen features plenty of slab-style cabinets, granite countertops, an island with bar seating, black appliances (for easy maintenance!) and a thoughtful row of shelving with pot and coffee cup holders above the sink. The open-concept living/dining area offers plenty of room for a comfortable furniture arrangement, an upgraded ceiling fan, and enjoys direct access to the balcony, framed by trees and offering views of the park. Perfect for roommates or frequent houseguests, the bedrooms are located on opposite ends of the unit for maximum privacy, with quick access to separate ensuite baths, each upgraded with granite counters. The second bedroom even boasts no neighbours below! This condo unit comes complete w/ in in-suite laundry offering a full-size washer and dryer, plus a titled indoor parking stall with private storage locker in the secure, heated, underground parkade. Copperfield Park II is a forward-thinking condo building with its own solar panels designed to provide electricity for the common areas and protect condo fees from the rising costs of electricity. Condo fees include heat and water, plus professional management and building maintenance. Nearby shops, services and amenities are too plentiful to list and include numerous grocery stores, coffee shops, professional services, restaurants, fitness options, the South Health Campus, and so much more! Residents of Copperfield also enjoy access to community amenities such as parks and playgrounds with no HOA fees! (id:57557)

