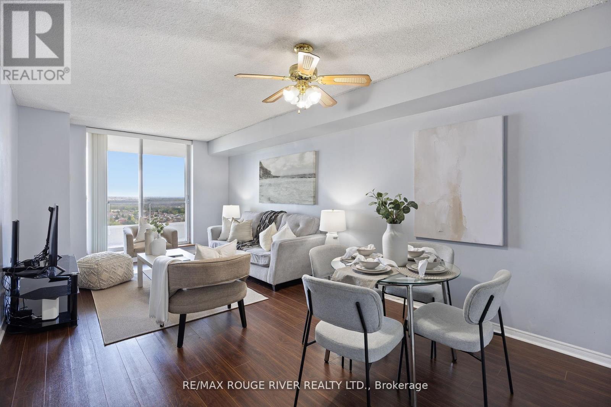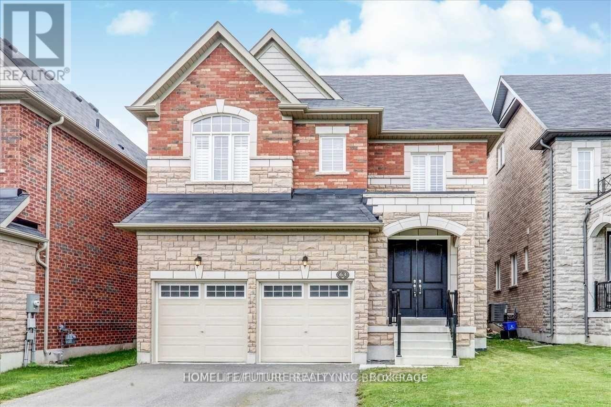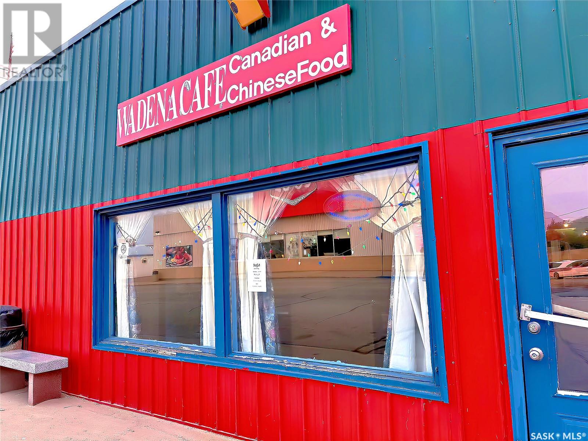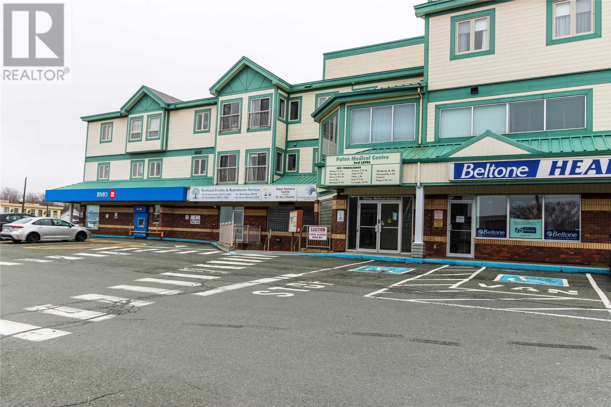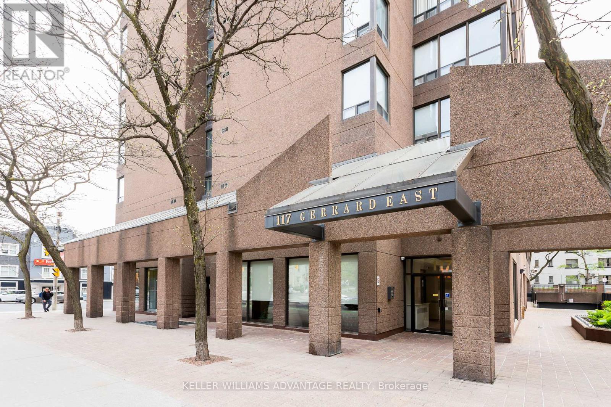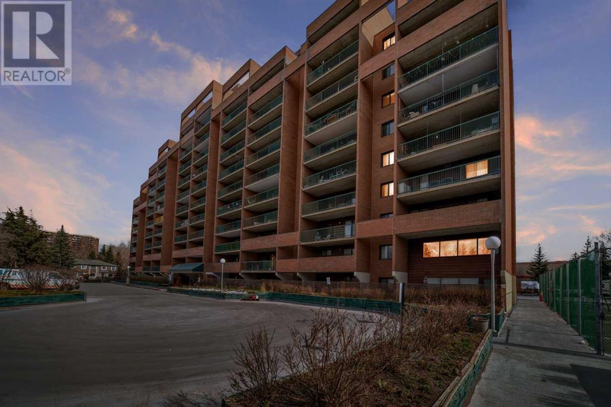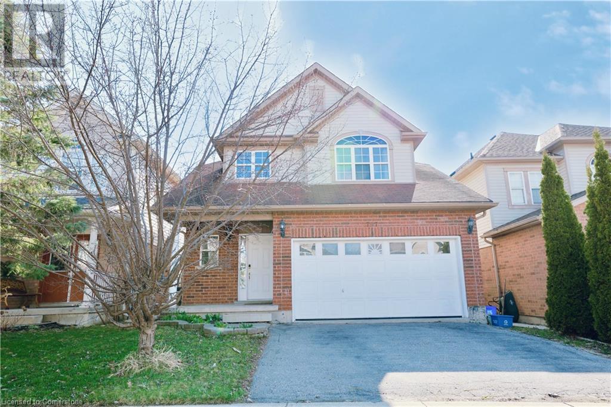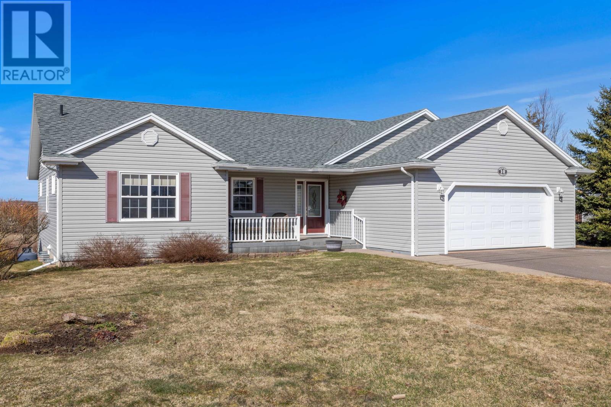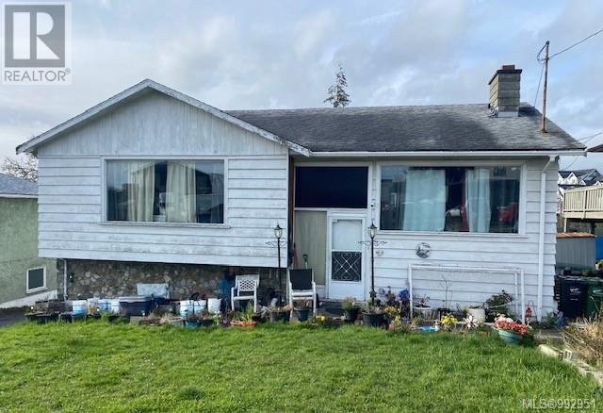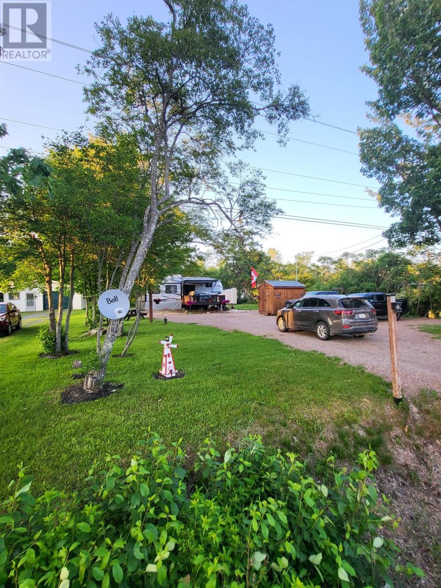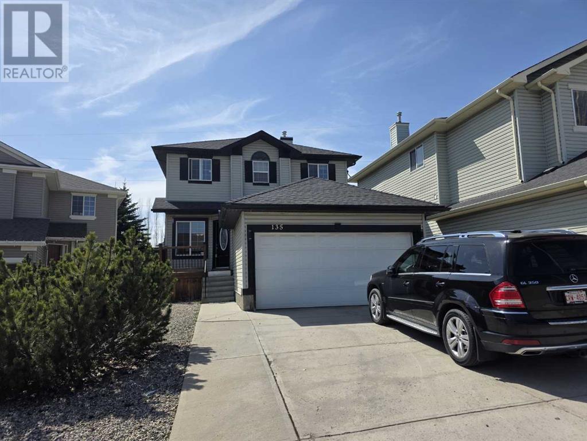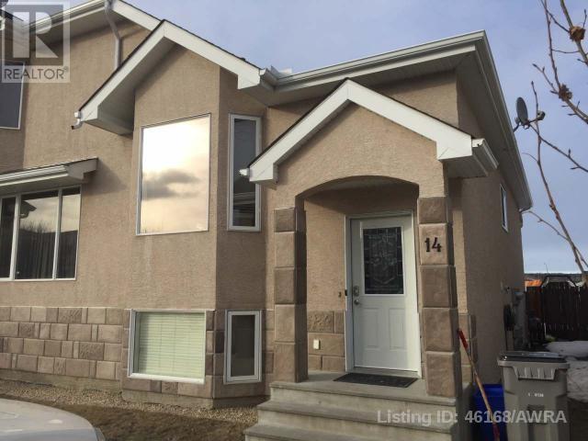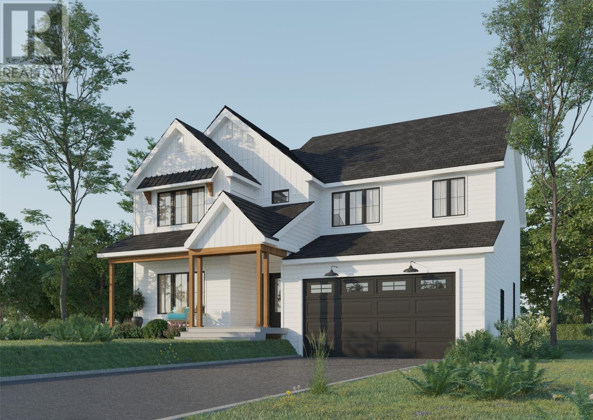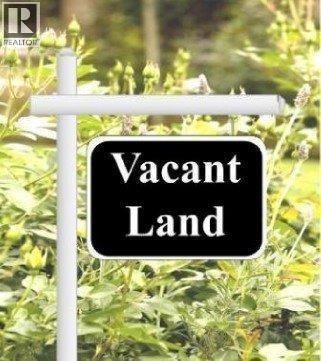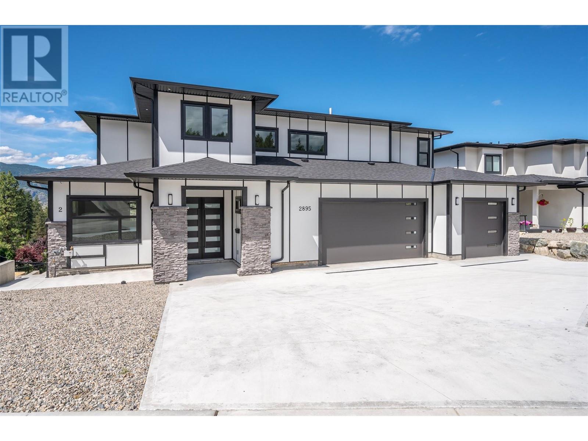1804 - 400 Mclevin Avenue
Toronto, Ontario
Welcome to over 800 square feet of thoughtfully designed living space in one of Scarborough's most desirable condo buildings. This spacious 1-bedroom, 1-bathroom suite offers comfort, functionality, and stunning unobstructed views to the east. Enjoy your morning coffee or evening unwind on the large private balcony, perfectly positioned to soak in the sunrise and skyline. Inside, you'll find a sleek modern kitchen with brand new stainless steel appliances, a clean and spacious 4-piece bathroom, and a new front-loading washer and dryer in a massive laundry room that easily doubles as extra in-suite storage. The generous living and dining area offers flexibility for entertaining or working from home. This unit includes parking and a locker, and is located in a well-managed building with 24-hour concierge service and top-tier amenities: indoor pool, hot tub, tennis court, and party room. A perfect fit for first-time buyers, downsizers, or savvy investors just minutes to Malvern Mall, Medical Buildings, U of T, Centennial College, Beautiful Parks, Schools, Transit, and more. (id:57557)
Bsmt - 63 Bonathon Crescent
Clarington, Ontario
Absolutely Stunning 2 Bedrooms Basement Apartment For Lease With Separate Entrance Is Located In A Desirable Neighborhood In Bowmanville. S/S Appliances, Laminate Flooring, Shared Kitchen, One Full Washroom, Total 3 Rooms But One Bedroom Already Leased, Tenant Responsible For 30% Of Utilities, 1 Car Parking, No Smoking. Close To All Amenities: Hospital, Public Transit, Schools, Park, Walmart, Canadian Tire, Home Depot, Shopping Center, Hwt 401 & Much More...AAA Tenant Will Be Appreciated. Irrevocability 48 Hrs. (id:57557)
203 Quebec Street
Oshawa, Ontario
Discover this beautifully updated home located at 203 Quebec St, nestled in one of Oshawas most desirable and family-friendly neighbourhoods. Recently renovated from top to bottom, this charming property offers a perfect blend of modern finishes and comfortable living. The home features a bright and spacious layout, with a fully finished basement that provides additional living space ideal for a recreation room, home office, or in-law setup. Enjoy the convenience of a private parking space, and take advantage of the quiet street and welcoming community atmosphere. Step outside and you're just minutes away from all the essential amenities Oshawa has to offer. Whether you're a small family, young professional, or downsizing, this home is move-in ready and waiting for the right tenants to enjoy all it has to offer. Don't miss this rare leasing opportunity in a sought-after pocket of Oshawa (id:57557)
20 Condor Avenue
Toronto, Ontario
Some homes meet expectations. Some raise them. This one sets them. On a leafy street in the heart of the Pocket, 20 Condor has three levels of living and outdoor space that rivals anything in the East End. From the moment you step inside, the original character, natural light, and design decisions feel personal, not predictable. Skylights, bay windows, and wood detailing give the home presence and warmth. The main floor has defined living/dining areas that flow toward the back of the home, where a striking two-tone kitchen anchors the space. Navy lowers, white uppers, brass hardware, and a long galley layout that opens into a skylit breakfast area. It's a kitchen that functions like a workhorse and looks like a design feature. Upstairs, you'll find three real bedrooms and a full family bath that balances bold design with calm function. The front bedroom is sunlit and spacious with a bay window overlooking the street; the rear rooms offer privacy and flexibility. The bathroom features textured 3D-effect geometric tile, a floating vanity, and a glass-panelled tub. It's confident and clean, without being over-designed. And then there's the loft. The third floor is a flex space in the best sense: a killer WFH setup, private primary suite, or whatever life demands. It's rare to find a space this open, this private, and this livable in a semi. Outdoor living spans three distinct levels: a deck off the kitchen, a garden zone for play and quiet moments, and a rooftop lounge with skyline views. Together, they create a backyard with privacy and purpose. This house doesn't just look good, it's been renovated with intention. No wasted space, strong layout and quality where it matters. Every choice feels deliberate. It speaks to buyers who care about both function AND feeling: people who want their home to not just accommodate their lifestyle, but elevate it. (id:57557)
603 - 88 Grangeway Avenue
Toronto, Ontario
Immaculate Bright 2 Bedroom, 2 Full Bath Corner Unit, 2 Walk-Outs To Open Balcony With fantastic Views. Eat In Kitchen, Stainless Steel Appliances, Granite Counters, Quality Flooring. 1 Parking, 1 Locker. Ideal Scarborough City Centre At Altitude Condo: Walking Distance To Lrt Train To Subway, Major Bus Routes, TownCentre, Grocery Shopping, Restaurants, 401. Excellent Amenities: Indoor Pool, Exercise Gym, Concierge 24Hr., Security, Guest Suites, Library available for August 1st, 2025. (id:57557)
1050 Waverley Road
Waverley, Nova Scotia
Nature Lovers!!! This 2sty home sits on 19,296 sqft private lot, situated between Lake William and Lake Charles. Located minuities to Shubie walking trails,4/wheeler trails, mountain bike trails all the way to porters lake and many more, metro bus and only minuities to Dartmouth crossing are only a few perks to living here .THE SELLERS WILL HAVE A SLAB ONLY POURED (24X30)FOR YOU TO BUILT A GARAGE. This charming 2sty home features 5 bedrooms! Main floor living room with lots of natural light, kitchen & dining area ,bedroom ,full bth ,a cozy office area or library or play room ,then lead up to the upper level with 4 bedrooms primary with a large walk in closet, the basement features a large rec room area and laundry room and large storage area. This is a great starter home and put your own touches to make it your own. (id:57557)
Unit 10 B-2 Crichton Avenue
Dartmouth, Nova Scotia
A rare opportunity to build your dream home in Crichton Park! Situated in one of Dartmouth's most prestigious neighbourhoods, this 4,125 sq. ft. building lot offers an unbeatable combination of location, lifestyle, and investment potential. Surrounded by million-dollar properties and boasting stunning lake views, this is your chance to create your dream home in a truly dream-worthy location. Steps from Birch Cove Park, you'll enjoy direct access to Lake Banook, where you can launch your kayak, paddleboard, or canoe and explore Dartmouth's iconic lakes and the historic Shubie Canal. The Crichton Park community offers unparalleled convenience, with Crichton Park Elementary, Mic Mac Mall, and Downtown Dartmouth all within walking distance. After a day of outdoor adventure, indulge in a coffee at Two If By Sea, a craft cocktail at Dear Friend, or a gourmet meal at The Canteen - all just minutes away. Zoned ER-3, this property offers exceptional flexibility, supporting a wide range of residential developments, from a custom single-family home to a multi-unit building with up to five units. Located in an area serviced by municipal services and natural gas and with a driveway in place, this lot is ready for your next project. Whether you're building a forever home or an investment property, this location guarantees long-term value in one of Dartmouth's most desirable communities. (id:57557)
26 Haultain Crescent
Regina, Saskatchewan
Stylish. Spacious. Smart. Your perfect home awaits in the sought-after neighbourhood of Hillsdale. Fully rebuilt and beautifully upgraded, this modern gem blends style, comfort, and smart design to meet the needs of today’s busy lifestyle. From its sleek exterior, double balconies, and landscaped yard, this home makes a striking first impression. Inside, the open-concept layout is ideal for entertaining and everyday living, featuring warm acacia hardwood floors and a timeless kitchen with crisp white cabinetry and ample workspace. The main floor offers two spacious bedrooms—perfect for a home office, nursery, or guest space—and a full 3-piece bath for added convenience. Upstairs, the hardwood staircase leads you to a sun-drenched bonus area with a cozy library nook—an ideal spot for winding down after work or reading with the kids. Two large bedrooms with walk-in closets, a full bath, and a walk-in linen closet provide plenty of space for a growing family. Retreat to the primary suite, your own personal sanctuary, complete with balcony access and a spa-like en-suite featuring a freestanding tub, walk-in shower, and dual vanities to make mornings easier for busy couples. The fully finished basement extends your living space with two more bedrooms, a large rec-room (hello, playroom or home gym!), a 3-piece bath, and generous storage. A 26x26 heated garage is ready to handle Saskatchewan winters, while thoughtful upgrades like a dual-zone heating system, voice-controlled thermostats, room-specific climate sensors, a tankless water heater, and modern electrical/plumbing enhancements ensure comfort, efficiency, and peace of mind. Whether you’re raising a family or thriving in your career (or both!) the space offers, style, and smart features to match your lifestyle. (id:57557)
226 Mcnaughton Avenue
Oshawa, Ontario
Welcome To 226 Mcnaughton Ave - Updated 3+3 Bedroom Bungalow With Income Potential. This Well-Maintained, All-Brick Detached Bungalow Offers A Practical Layout And Excellent Versatility Perfect For First-Time Buyers, Families, Investors, Or Downsizers. The Bright Main Floor Features 3 Spacious Bedrooms, A Large Eat-In Kitchen, And A Separate Living Room, All Filled With Natural Light From Oversized Windows. A Separate Side Entrance Leads To A Fully Finished Basement Apartment With 3 Bedrooms, Its Own Kitchen, Laundry, And Living Space Ideal For Extended Family Or Rental Income. Property Features 3 Bedrooms On The Main Floor, 3-Bedroom Basement Apartment With Private Entrance, Separate Kitchens And Laundry On Both Level, Private Driveway And Backyard. Enjoy Easy Access To Hwy 401, Schools, Shopping, And Public Transit. Just A 5-Minute Walk To The Future Central Oshawa Go Station, Offering Excellent Commuter Convenience And Long-Term Investment Value. A Solid, Well-Located Bungalow With Flexible Living Space And Rental Potential. An Exceptional Opportunity In One Of Oshawa's Most Accessible Neighbourhoods. (id:57557)
127 Main Street N
Wadena, Saskatchewan
Profitable Turnkey Restaurant Opportunity – Wadena Café | Well-Established Business with Property for sale! An exceptional opportunity awaits with this well-established and profitable restaurant in the welcoming prairie town of Wadena, Saskatchewan. Operated by the same owner for over 10 years, Wadena Café has become a trusted local favorite, offering a full range of Chinese and Canadian cuisine. With over 60 seats and a loyal customer base, the café serves breakfast, lunch, and dinner, including two popular buffet days each week. The flexible business model allows the owner to set their own hours—perfect for those seeking both freedom and financial return. This is a true turnkey operation. Recent upgrades include a commercial kitchen ventilation system, a commercial fridge, and a new roof installed in 2024. The property also includes living space, allowing owners to live onsite, reduce costs, and manage operations with ease. Wadena itself is a peaceful and tight-knit community, known for its friendly people, scenic surroundings, and quality of life. Located within comfortable driving distance from Saskatoon, the town is well-equipped with schools, healthcare facilities, banks, and recreational amenities. The café caters to local residents, nearby farmers, travelers, and visitors from surrounding rural areas—providing steady, year-round business with room to grow. This is more than just a business—it's a lifestyle opportunity. If you're looking to relocate, support your family, and own a business that is both meaningful and profitable, Wadena Café is a rare find. (id:57557)
31 Cameron Drive
Melvern Square, Nova Scotia
Welcome to 31 Cameron Drive located in a highly sought after area of Melvin Square. This magnificent 4-bedroom 3 full bath executive bungalow features vaulted ceilings with south-facing dormers that provide this stunning home with an abundance of natural light. Located on a large country lot its just a 12-minute drive to 14 Wing Greenwood and 7 minutes to all the amenities found in Kingston. If you are looking for spacious open concept living this is the home, you have been looking for. The main level features a spacious living room with gleaming hardwood floors, vaulted ceilings, top of the line pacific energy airtight wood stove and energy efficient ductless heat pump to keep you cozy warm during those cold winter nights and refreshingly cool during those hot summer days. The open concept dining room features ceramic tiles and garden doors that lead to the expansive two-level rear decks, above ground saltwater pool and spacious park like back yard that are perfect for entertaining family and friends. The kitchen features a ton of cupboard and counter space and stainless-steel appliances. The main level also features a large primary bedroom with second ductless heat pump, a spacious ensuite that features a stand-alone shower and deep soaker tub with air jets that create thousands of warm therapeutic bubbles for you to relax in after a long day. There are also two other good-sized bedrooms, a 2nd full bathroom and the main floor laundry with access to the double attached garage located on the main level. The lower level features a huge recreation room with new quality vinyl plank flooring (perfect for your home theater), large forth bedroom with walk-in closet and a 3rd ductless heat pump head, home gym (or second home office), large unfinished utility room with a ton of room for storage and a walkout to the park like back yard. You will love the huge double attached garage and double paved driveway. Do not delay book a private viewing of this stunning home today! (id:57557)
4104 - 290 Adelaide Street W
Toronto, Ontario
This stunning 2-bedroom, 3-bathroom sub-penthouse showcases over 70 feet of floor-to-ceiling windows, framing sweeping, unobstructed views of Toronto's skyline. Step out through any of the three walkouts onto a breathtaking 700 sq ft terrace an entertainers dream in the sky. Every inch of this meticulously designed suite exudes luxury, with custom upgrades and refined finishes throughout. The chefs kitchen is both functional and striking, featuring integrated appliances and an oversized waterfall island that anchors the open-concept living and dining areas. Retreat to two generously sized bedrooms, each with ensuites, soft ambient lighting, and blackout window treatments for the ultimate in comfort and privacy. A large, thoughtfully designed laundry room includes brand-new, full-sized machines and abundant storage rare for city living. Perfectly positioned at the intersection of the Entertainment and Financial Districts, you're just steps from world-class dining, shopping, theatre, and nightlife. This is elevated urban living redefined. (id:57557)
B - 54 Tuscarora Drive
Toronto, Ontario
If you're looking for a 2-bedroom apartment that's not a basement, look no further! Newly renovated, main floor unit, ground-floor access with no stairs, easy access to the backyard, your own private laundry machines, and steps away from your parking spot. Located in a quiet neighbourhood, minutes walk from bus stops, walk to Shawnee Park with tennis courts, trail and a new playground. Virtual staging is done in the living room. (id:57557)
1709 - 2020 Bathurst Street
Toronto, Ontario
Brand new, an 1-bedroom condo with open, treetop views! This sleek, modern unit is located in a luxurious Forest Hill condo at Bathurst & Eglinton right at the Forest Hill Subway Station with direct access from your lobby, putting the entire city within easy reach. Enjoy a beautifully finished kitchen with premium appliances and a spacious balcony that spans the full width of the unit. Step outside into the prestigious Forest Hill and Cedarvale neighborhoods and experience everything they have to offer. Building amenities include a state-of-the-art fitness and CrossFit studio, plus a soon-to-be-completed co-working space with private rooms you'll love using. High-speed internet is included in the rent. (id:57557)
5007 55 Av
Stony Plain, Alberta
Welcome to 5007-55 Ave, this 3 bedroom/2 bathroom bungalow is located in a quiet cul-de-sac in downtown Stony Plain! The main floor has been fully upgraded with vinyl sheet flooring, completely renovated kitchen, updated main bathroom, newer windows & doors! The kitchen has light wood cabinets with pot drawers, subway tile backsplash, white appliances & light countertops with a pass-through to the dining area which is open concept to the living space. The primary bedroom is large enough for a king size bed & has an oversized closet, the second bedroom is also quite large & 4p main bath has cabinetry that matches the kitchen. The basement is partially finished, with newer large windows in the third bedroom & living space. There is a large storage room, a 3p bathroom & the laundry/furnace room. Outside is a single detached garage & low maintenance landscaping with tons of perennials! Upgrades: Furnace ~2012, HWT ~2016, AC ~2014, windows ~2014, electrical, shingles/soffits & facia ~2020, garage door in 2025. (id:57557)
1 Paton Street Unit#008
St. John's, Newfoundland & Labrador
Medical Office Space near Memorial University Discover a prime 2724 sq ft condo in St. John's, near Memorial University, offering an exceptional opportunity for medical professionals or versatile business ventures. Key Features: Strategic Location: Close proximity to Memorial University ensures visibility and accessibility, ideal for attracting clients or customers. Versatile Space: Flexible layout allows for customization to suit medical offices or other professional services, maximizing investment potential. Modern Amenities: State-of-the-art infrastructure, including spacious examination rooms, reception areas, and administrative offices. Professional Environment: Sleek design and high-quality finishes create a welcoming atmosphere for clients and staff alike. Convenient Accessibility: Ample parking and proximity to public transportation enhance accessibility for all. Investment Potential: Seize the opportunity to establish a thriving practice or secure a lucrative investment in a growing market. Don't miss out. (id:57557)
404 - 117 Gerrard Street E
Toronto, Ontario
Versatile Opportunity in Central Downtown Toronto! This bright and functional suite offers incredible flexibility perfect as an investment with rental income potential of approx. $2,500/month, a pied-a-terre, or a smart housing solution for a student or young professional. 597 square feet brings this in at $628.00 a square foot!! Thoughtfully laid out with distinct dining and living areas, this unit maximizes space and comfort, with generous storage throughout. All utilities are included Heat, Hydro, Water, even Bell Fibre and Internet, offering hassle-free living. The building is exceptionally quiet, safe, and well-managed, with 24-hour concierge service for peace of mind. Enjoy top-notch amenities including a gym, BBQ area, and visitor parking. A rare opportunity to own a turnkey property in the heart of Toronto! (id:57557)
12711 90 St Nw
Edmonton, Alberta
Looking for an INVESTMENT or a MORTGAGE HELPER that actually CASH FLOWS under $350K? This LEGAL SUITED BUNGALOW is ready for action and full of potential. Whether you're starting out or growing your portfolio, this is a SMART MOVE. Each Unit has its OWN ENTRANCE, LAUNDRY, and FULL KITCHEN—including DISHWASHERS and all the major appliances. The PRIMARY BEDROOM upstairs is HUGE and opens right onto the BACK DECK. Downstairs has been UPDATED with fresh finishes and a layout that makes sense. There’s a DOUBLE PARKING PAD in the back plus street parking out front. HALF THE WINDOWS are already upgraded and it’s available for QUICK POSSESSION. Live in one, rent the other—or rent both. Either way, this place WORKS. (id:57557)
100 46360 Valleyview Road, Promontory
Chilliwack, British Columbia
Beautiful 3 bed, 2.5 bath townhouse in sought-after Promontory. This 1,400 sq ft two-story home features an open-concept layout, spacious kitchen, and bright living areas. Upstairs offers a large primary suite, two additional bedrooms, and full bath. Enjoy the serene backyard with a flowing creek and blooming apple trees in spring. Includes a double car garage and is close to parks, schools, and amenities. A perfect blend of nature and convenience"”don't miss this charming home! * PREC - Personal Real Estate Corporation (id:57557)
25 8590 Sunrise Drive, Chilliwack Mountain
Chilliwack, British Columbia
Welcome to the prestigious gated community of Maple Hills on Chilliwack Mountain! This SE facing 3 bed/3 bath end unit offers beautiful valley & mountain views from the front sundeck or privacy from the rear patio. Over 2500 sqft of living space w/ a unique 4-level split floor plan featuring vaulted ceilings, a fully updated chef's kitchen w/ new appliances & custom cabinets separated from the open living/dining areas by a showpiece 2-sided fireplace. Primary suite with w/i closet & beautiful ensuite w/ separate tub & shower, 2 addl spacious bedrooms, huge media rm & rec room w/ 2nd fireplace and large double garage! A/C, updated lighting & freshly painted in warm designer colours. 2 pets allowed (any sz). Recent building upgrades include roof & deck - nothing to do but move right in! (id:57557)
2b Main Street
Kingston, Nova Scotia
Presenting, gorgeous 3 Bedroom, 2 full bath, bungalow with bright open concept floor plan, You will love the large kitchen with pantry, beautiful, your choice of cabinets from our samples, center island with your choice of counter tops, large dining area, Spacious bright large living room includes one ductless heat pump, walk out to your private backyard, large Primary bedroom features lovely 1-4pc en-suite with walk in closet, 2 other bright large bedrooms and another 1-4 pc bathroom, a large mud room with storage and laundry, your choice of flooring from the samples as well as siding and paint colors, completes this amazing home. Covered porch are a few beautiful features, start designing your new home. If your looking to downsize and want One floor living you can pick all your flooring, paint colors, fixtures from builders samples to make it your own. Build your new home in a Beautiful community, right across form Avery's farm market minutes from CFB Greenwood and hwy access and so much more in this beautiful community. (id:57557)
364044a Range Road 6-0
Rural Clearwater County, Alberta
Tucked away at the end of a quiet dead-end road, this private acreage is just 2km off pavement and offers the perfect blend of comfort, space, and functionality. The home welcomes you with an open-concept layout and unique two-storey vaulted ceilings flowing into a spacious rec room and atrium below. The large kitchen is a chef’s dream—featuring a central island, lots of cabinets and countertops, pantry, and adjoining dining space, with a cozy den just steps away for relaxing after meals. From the kitchen you can step outside to the concrete patio with a gazebo and hot tub—ideal for entertaining or unwinding. The main floor also includes a roomy primary bedroom with walk-in closet and access to a 4-piece bathroom with jetted tub, two additional bedrooms, a convenient office, and well-appointed laundry/mudroom with 2-piece bath. Downstairs, enjoy a fully finished basement with a large rec room complete with a wood burning stone faced fireplace, theatre room, and 3 more bedrooms—including two with walk-in closets and a Jack & Jill bath, plus the third with its own ensuite. Need storage or workspace? This property delivers: 24x43’ heated attached garage, room for the man cave plus your vehicles! 38x24’ heated detached garage with 2 overhead doors (could be 3) and an attached 15x45’ RV bay. 48x32’ heated quonset/shop with mezzanine, 220 power, and 12’ overhead door. The 6.99 acres offers a beautifully landscaped yard with mature trees, room for a big garden and a few animals. Here's a rare opportunity for those seeking privacy, space, a unique home and serious shop/garage options! (id:57557)
309, 5204 Dalton Drive Nw
Calgary, Alberta
Welcome to your next dream condo, 5204 Dalton Drive NW #309! Nestled in the charming community of Dalhousie in the exceptional Vista View complex, this spacious 2 bedroom, 1 bathroom condo offers both comfort and convenience in a prime location. The unit has a stunning layout creating a modern and inviting atmosphere and also boasts a new dishwasher installed last year. Enjoy serene views from your private south facing balcony, perfect for unwinding after a busy day. The oversized parking stall provides ample space for your vehicle, adding an extra layer of convenience. The building itself offers a fantastic range of amenities, including a fully-equipped gym, dry sauna, games room, party room, laundry facilities, tennis court, and a library ensuring that every need is met right at your doorstep. Additionally, the condo fees cover all utilities, making budgeting easy and stress-free. This unit also boasts close proximity to the University of Calgary, C-Train, Dalton Park, Northland Mall, Market Mall, downtown and many many more amazing shops and restaurants. Whether you're a first-time buyer, downsizing, or looking for a low-maintenance investment, this property is a must-see! (id:57557)
351 Narrows Road W, 351 Narrow Road
Labelle, Nova Scotia
Cottage country! Welcome to 351 Narrows Road Labelle. This stunning property has a bit of everything! Sitting on 27 acres of pristine land, a rare find! This home built in 1999 is a chalet style home in immaculate condition, offering a large white kitchen with breakfast bar, includes appliances. There is a small dining space with patio door looking out on Black Rattle Lake across the street, and wrap around deck. The living room has beautiful laminate floors and wood stove with stone wall behind it. The main floor also offers a large main bath with tub/shower combo. The upper level has 2 large bedrooms with walk in closets and a 2 pc bath/laundry combo. The detached 1 car garage was built in 2016 and offers the best hang out spot in the neighborhood! The garage is 24x24 lots of storage room for all the toys! The upper level loft offers an additional 576 sq ft living space and is amazing with pool table, big screen TV, bar fridge, lounging area and pub style table. Outside offers a fire put area with swing chairs, a wood shed, utility shed, decks on the house and loft, and 140 feet Approx of lake front on Molega lake way at the back of the property! prefect spot for a bunkie and dock, boat. PLEASE REVIEW HOW FAR IT IS TO THE WATER! (id:57557)
747 Karlsfeld Road
Waterloo, Ontario
Welcome to this stunning family home nestled in the heart of Waterloo’s friendly Clair Hills community. This spacious and beautifully designed residence features a double car garage, four generous bedrooms, and 3.5 well-appointed bathrooms. Steps inside and be greeted by a grand foyer with soaring 18-foot ceilings, setting the tone for the home's airy and open feel. The main floor offers a thoughtful and functional layout, including a formal dining room, cozy family room, elegant living room, and a bright breakfast area seamlessly connected to a stylish kitchen. Floor-to-ceiling windows flood the space with natural light, creating a warm and inviting atmosphere throughout. Fromthe breakfast area, a sliding patio door leads you directly to the backyard — a perfect spot to enjoy the sunshine and outdoor living. Upstairs, you'll find four spacious bedrooms, including a primary suite complete with a private ensuite bathroom, offering comfort and privacy. One of the home’s most remarkable features is the bright walkout basement. This versatile space is ideal for family entertainment, a personal retreat for children, or even a private guest suite, complete with its own 3-piece bathroom. With direct access to the backyard, it truly feels like a separate unit, offering a harmonious blend of indoor and outdoor living. Located in an unbeatable area, this home is just minutes from some of Waterloo's top amenities, including the Boardwalk shopping centre medical facilities, restaurants, cinemas, Costco, and top-rated schools. Public transit provides quick and easy access to the University of Waterloo, making this location as convenient as it is desirable. Brand new fridge , tankless hot water heater and Centre Air. (id:57557)
15 Kara Court
Hammonds Plains, Nova Scotia
This spacious home is looking for a new family. A great match for your growing family! This well-cared for, two-story, 4 bedroom and 3 bath home awaits you! Close to all amenities, great schools, on municipal water, tucked away on a large private country lot, on a quiet cul de sac, in the sought after, family friendly neighbourhood of Kingswood. This home has the perfect layout for your growing family or extended family. It offers HWBB heating plus 4 new heat pumps, a beautiful kitchen open to the dining nook and family room with a propane fireplace. The main floor includes the kitchen with an abundance of cabinets, generous counter space, a built-in desk, garden door leading to the deck, a separate living room and dining room with plenty of space for hosting gatherings, laundry room, 2 piece bathroom, inside access to the attached double car garage. Upstairs there is a generous sized master bedroom with ensuite, 3 other bedrooms with double closets and a full bath. The basement level has 3 large rooms with lots of space to create a games room, rec room or just use the space for the kiddies to play! Recent improvements include; kitchen backsplash, interior painting and 4 new ductless heat pumps. (id:57557)
10 Southway Crescent
Charlottetown, Prince Edward Island
Welcome to this beautiful and spacious home located on a quiet crescent in the desirable West Royalty neighbourhood. Thoughtfully designed and meticulously maintained, this property is ideal for large or multi-generational families, offering both comfort and exceptional versatility. The main level boasts a bright, and open concept layout with 4 bedrooms and 2.5 baths. Enjoy serene, uninterrupted views of open fields from the back of the home, complemented by a large deck, that's perfect for entertaining. Inside, you'll find premium finishes including Hunter Douglas custom built blinds and two energy efficient heat pumps providing year round comfort. The fully developed lower level features a walk-out entrance and a completed in law suite with 2 + 1 bedrooms and a full bath - ideal for older children, extended family members, or generating rental income. This home has been thoughtfully updated with a new roof in 2022, and a new hot water tank in 2024. It also includes a 200 Amp electrical service, an emergency backup sump pump for peace of mind, an attached double car garage, and a spacious shed for outdoor storage. Whether you're looking for room to grow, space for loved ones, or a smart investment opportunity, this home offers the perfect blend of comfort, functionality, and long-term value. Prime location only minutes to downtown Charlottetown, and close to ball fields, soccer fields, shopping, churches, and rinks. All Measurements are approximate and should be verified by the buyer if deemed necessary. (id:57557)
81 Saskatoon Drive
Halifax, Nova Scotia
Have you been dreaming of lakefront living in the city. It is our pleasure to present this magnificent home nestled on a large lot with 86 feet of Kearney Lake frontage. You will enjoy quick and easy access to the 102 Hwy with less than 10 minutes to the fine dining and shopping in Bayers Lake, 17-minutes to downtown Halifax and just 23 minutes to the Halifax Stanfield International Airport. Kearney Lake is home to the Maskwa Aquatic Club. Maskwa is Canadas premier canoe club, winning the National Championships in 2023 and 2024. Maskwa offers youth summer programs, year-round training, competitive and recreational adult programs, and much more. Designed by John Hattie, this magnificent two-story executive lakefront home features three fully finished levels with over 3,900 square feet of finished living space. The open concept main level features a large kitchen with a ton of cabinetry, granite counter tops and walk-in pantry, dining room with garden doors to the upper deck with magnificent views of the lake and its activities, living room with cozy Rumford wood burning fireplace, a sunroom with floor to ceiling windows you are sure to love, home office, large mud room with main floor laundry, spacious front entrance foyer for greeting family and friends and access to the built in double garage with huge 21 x 12 bonus room above. The upper level features a luxurious primary bedroom with walk in closet, large spa like ensuite bathroom with a standalone glass and tile shower and a deep air jet tub to relax and soak in after a long day. The upper level also features 2 other good-sized bedrooms a home office (or guest bedroom) and the main full bathroom. The lower level can be used as a secondary suite for in-laws or extended family as it features an expansive living room (home theater), second kitchen, two bedrooms, laundry area and a full bath. There are too many features, updates and upgrades to list here. This home is a must see. (id:57557)
411-415-419 Burnside Rd
Victoria, British Columbia
Introducing a four parcel land Assembly and development opportunity consisting of 3 properties on Burnside Road East and 1 on Washington Ave which are all inclusive of a Family Estate. The City of Victoria is undergoing a major update to the Official Community Plan and it's associated development potential in much of the city, and is in much favor and support for higher density development in the Burnside area. The City council will be returning to move this motion forward in April for final direction to finalize the new draft of the OCP at the end of August. These updates are in part to comply with New Provincial mandates and legislation to create more housing in the Victoria area, and the timing could not be better for developers! Given the direction and timeline of the new OCP which helps make this development opportunity one to consider for newer higher density housing. Please call today for all information regarding this exciting and lucrative opportunity. (id:57557)
Lot 158b Kingston Court
Three Mile Plains, Nova Scotia
Welcome to the Woodlands! Conveniently located on the doorstep of The Historical Windsor/ West Hants region of beautiful Nova Scotia! Picturesque Three Mile Plains offers this newly developing mature lifestyle community only 40 minutes to Halifax. Living here, you will enjoy local vineyards, microbreweries, beaches, golfing, theatres, parks, skiing, farms, orchards and everything else the Famous Annapolis Valley has to offer! Presenting, gorgeous 3 Bedroom, 2 full bath, slab on grade bungalows with bright open concept floor plan! You will love the large kitchen with pantry, center island and quartz countertops. Spacious, bright living/dining area include heating and cooling mini splits which leads to rear yard . Primary bedroom features lovely 4pc en-suite. Finally, convenient, built-in garage with storage area completes this amazing home. ***** Please use directions to Alexander Drive, Three Mile Plains, and follow directional signs to the end of Alexander Drive to THE WOODLANDS as Kingston Court is not yet in Google Maps.***** (id:57557)
Lot 156 A Kingston Court, Three Mile Plains
Three Mile Plains, Nova Scotia
Welcome to the Woodlands! Conveniently located on the doorstep of the Historical Windsor/ West Hants region of beautiful Nova Scotia! Picturesque Three Mile Plains offers this newly developing mature lifestyle community only 40 minutes to Halifax. Living here, you will enjoy local vineyards, microbreweries, beaches, golfing, theatres, parks, skiing, farms, orchards and everything else the Famous Annapolis Valley has to offer! Presenting, gorgeous 3 bedroom, 2 kitchen with pantry, center island and quartz counter tops. Spacious, bright living/dining area includes heating and cooling mini splits which leads to rear yard. Primary bedroom features lovely 4pc ensuite. Finally, convenient, built-in garage with storage area competes this amazing home. ****Please use directions to Alexander Drive, Three Mile Plains, and follow directional signs to the end of Alexander Drive to THE WOODLANDS as Kingston Court is not yet in Google Maps. * (id:57557)
222 Panamount Way Nw
Calgary, Alberta
Welcome to 222 Panamount Way NW, a thoughtfully upgraded semi-detached home located in the established and amenity-rich community of Panorama Hills. Offering 1,270 sq ft of well-designed living space across two levels, this 3-bedroom, 2.5-bathroom home blends comfort, style, and functionality on a quiet residential street. The exterior features durable Hardy Board siding on both the home and garage, with new roofing tiles and gutters added to both in spring 2025 for lasting peace of mind. The main level welcomes you with an open-concept layout that includes a spacious living area, a well-appointed kitchen with a large eating bar, and a dedicated dining space that’s perfect for everyday living and entertaining. Upstairs, the primary bedroom features a full ensuite and walk-in closet, complemented by two additional bedrooms and a second full bathroom. Recent upgrades include a new dishwasher (fall 2022), new washer and dryer (fall 2024), and central air conditioning installed in spring 2023, all controlled via an updated app-compatible Tekmar thermostat. Keyless entry systems on both the home and garage provide added security and convenience. The detached garage, built in 2022, measures 21' x 22' with 8.5' ceilings, an offset overhead door to accommodate storage or a workbench, and includes a Wi-Fi–enabled opener, 60 amp panel, and hardwired Ethernet, offering flexibility for a variety of uses. The backyard has been carefully maintained, offering a quiet and private outdoor retreat. This home is ideally situated within walking distance of multiple schools, including Captain Nichola Goddard Middle School and St. Jerome Elementary. A full range of amenities is close by, Save-On-Foods, Landmark Cinemas, and Vivo Recreation Centre are all under 5 minutes away. Multiple transit routes are within easy reach, and major roadways like Stoney Trail and Country Hills Boulevard make commuting simple. Combining recent mechanical upgrades, a functional layout, smart-home convenienc e, and an unbeatable location, this move-in-ready property offers incredible value in one of northwest Calgary’s most desirable neighbourhoods. (id:57557)
156 Joseph St
Victoria, British Columbia
JUST LISTED! Charming 1912 legal triplex blends character & opportunity just steps from Dallas Road. Set on a nearly 6,000 sq ft lot, this 3-level character home offers three self-contained suites—each with private entry—making it ideal for multigenerational living or investment. Notable features include rebuilt chimney, coffered ceilings, hardwood floors, & elegant built-ins. The upper suite enjoys treetop views, a bright home office, & private deck; the lower level offers a full 1-bed suite. Thoughtful updates include a newer roof, rebuilt chimney, upgraded perimeter drains & fresh exterior paint. With a west-facing backyard, bike storage, concrete parking, and the potential to stratify or add a garden suite, this is a rare opportunity to own a classic Fairfield residence with great income potential and lifestyle flexibility. (id:57557)
12 Lawrence Street
Amherst, Nova Scotia
RENTAL INCOME PROPERTY! This character property sits in the heart of downtown Amherst within walking distance to stores, restaurants, library and so much more! The property consists of four residential units, 2- two bedroom units and 2- one bedroom units, plus a small commercial rental space. Outside there is plenty of parking with a circular driveway and gravel parking pad. The owner currently pays for heat and tenants pay their own electricity. Commercial Unit - Located on the main floor, separate entrance, recently refreshed and not currently rented, 7'10" x 12' office space and two-piece bathroom. Unit 1 - Located on the second floor and is a one bedroom unit currently renting for $675 a month. Featuring dining area, kitchen, living room, four-piece bathroom, large bedroom, sunroom, in unit laundry, and ductless heat pump. Unit 2 - Located on the second floor and is a two bedroom unit currently renting for $875 a month. Featuring eat-in kitchen, living room, four-piece bathroom, two bedrooms, in unit laundry, and ductless heat pump. Unit 3 - Located on the main floor and is a one bedroom unit currently renting for $802 a month. Featuring eat-in kitchen, living room, four-piece bathroom, one bedroom, in unit laundry, and ductless heat pump. Unit 4 - Located on the main floor and is the largest two bedroom unit currently renting for $780 a month. Featuring a sunny large living room, four-piece bathroom, eat-in kitchen, one guest bedroom, large primary bedroom with walk-in closet and laundry room, and ductless heat pump. Be sure to check out the floor plans for more details. (id:57557)
6999 Highway 2
Portapique, Nova Scotia
Come have a look at this property it has a 2022 Fifth wheel "recreational", All set up for a great place to live " Arctic Wolf", New septic system and a new drilled well with great water. The 5th is fully winterized. The property comes with 2 sheds. The main shed has power insulated, it holds the pressure tank, the washer and the dryer. The remainder of the year, the warranty can be transferred. It comes with all the bells and whistles, blue-tooth system built in, beautiful fire place, beautiful blue lights inside through out. You must see it for yourself!. There is much more to see here. A Great lot and location, near the beaches and good fishing. (id:57557)
3817 Highway 206
Petit-De-Grat, Nova Scotia
Step into this charming single-owner L-shaped bungalow tucked away on 3 Parcels of land consisting of 11.35 acres. Set back from the main road with complete privacy, offering your own special retreat. Sweeping views of Petit de Grat Harbour. Boasting 3 Bedrooms and 2 bathrooms, the home offers flexible warmth with a cozy woodstove and electric heat. Highlights include a spacious, wired 24x30 double garage and 2 additional wired outbuildings, a 8x10 wood shed, and a 16x20 utility shed. Outdoors, a man-made pond fed directly from the lake. Indoor entertaining flows effortlessly into a dedicated games room complete with a pool table, rec room with wood stove, den/office full bath, bar, and laundry room. The Pondville Beach is just a 15 minute drive. Many attractions such as Lenoire Forge, Cape Audet Trail, Martinique Park, La Picasse Cultural Centre, and Premium Seafood. (id:57557)
135 Valley Crest Close Nw
Calgary, Alberta
WELCOME TO 135 VALLEY RIDGE CLOSE NW, THE HOME FEATURES OPEN AND BRIGHT FLOOR PLAN, WITH FIVE BEDROOMS, PLUS OFFICE, WITH LARGE FAMILY AND LIVING ROOMS ON THE MAIN AND THE BASEMENT. LARGE KITCHEN AND DINNING ROOM, 2 FULL 4 PIECE BATHROOMS WITH TUB, AND ONE 2 PIECE BATHROOM ON THE MAIN FLOOR. LARGE YARD BACKS ON TO THE GREEN PATH FOR WALKS OR PLAY. DOUBLE ATTACH GARAGE, QUIET AND COMFORTABLE HOME IN VALLEY RIDGE NW. (id:57557)
515 50 Street
Edson, Alberta
Excellent Revenue-Generating Multi-Tenant Commercial Property on Main StreetPrime location offering a mix of office, retail, and shop space with great exposure on Main Street. This versatile building is fully tenanted, making it an ideal investment opportunity. All amenities are conveniently located nearby, including restaurants, shops, banks, and other services. A solid addition to any commercial portfolio. (id:57557)
14, 9 Leedy Drive
Whitecourt, Alberta
Over 1,400 square feet of living space! This is a great condo close to Percy Baxter School! This condo is in great shape and not far from Graham Acres, ball diamonds, and golf course! This property has vaulted ceilings, lots of natural light on both floors. Custom cabinetry throughout and more storage than in most homes with custom built ins in every closet. There are a total 3 bedrooms and 2 bathrooms. The basement has in floor heat. There is a back deck off the kitchen so you can entertain with barbques and a fenced backyard for young kids and critters! (id:57557)
624 Bayview Drive
Midland, Ontario
Welcome to 624 Bayview Drive, Midland. Truly an exceptional home featuring 3 bedrooms, 1 bathroom, and a finished basement. Situated in a tranquil, established, family friendly neighborhood, this property has so much to offer: 50x100 fully fenced lot, landscaped yard with significant recent upgrades done to the home exceeding 40K. Updates include: furnace, air conditioning, bathroom, luxury vinyl flooring, shingles, eavestroughs, soffit and fascia & gutter guards, all doors, all windows replaced with triple-pane glass throughout, new front door, deck with permanent awning, and updated electrical. Conveniently located near shopping, restaurants, schools, parks, trails and convenient access to Hwy 12. This well maintained home represents outstanding value in its category. Arrange your private showing today before this remarkable opportunity slips away. *The pole in the backyard is for cable and internet* **EXTRAS** Lot size as per Geo, House sq ft. as per agent/owner measurements. Furnace & A/C 2018, Windows 2019, shingles 2019, Soffit & fascia 2019,Gutter guards 2023, Permanent awning 2020, triple pane windows 2019, electrical updated approx. 2000 (id:57557)
1153 Canal Road Unit# Barn
Bradford, Ontario
Rare opportunity to lease approximately 4,500 sq ft of versatile barn space with excellent exposure at the intersection of Highway 400 and Canal Road. This unique structure features high ceilings, electricity, water, heat (via two furnaces), and a washroom. The surrounding covered porch adds charm and functionality, making it ideal for a wide range of uses including a market, showroom, or storage facility. Conveniently located just a short drive from both Toronto and Barrie, this property offers exceptional access and visibility in a high-traffic area. (id:57557)
Lot 21 7 Marie Place
Portugal Cove- St. Philips, Newfoundland & Labrador
New subdivision WATER'S EDGE with new construction homes. Water's Edge in scenic Portugal Cove St.Phillips. Three bedroom two storey home. Large open main floor plan with an inviting kitchen great room and dining room. Two full bathrooms plus a powder room. Double car garage. Covered front deck. Quality homes by YORK Developments. (id:57557)
61 Penney Crescent
St. John's, Newfoundland & Labrador
Welcome to this beautifully maintained 4-bedroom bungalow nestled in the sought-after Spruce Meadows subdivision in the city’s desirable east end. Perfectly suited for families or downsizers looking for functional space and privacy, this 4-bedroom, 3-bathroom home offers comfort, convenience, and charm in equal measure. Step inside to discover a welcoming main floor featuring 2 spacious bedrooms, including a primary bedroom with ensuite, main floor laundry, separate dining room and living room, plus family room off the kitchen. Large windows bathe the space in natural light while offering peaceful views of the tree-lined rear yard. The kitchen opens onto a rear deck, ideal for summer BBQs or morning coffee in your private outdoor setting. Downstairs, the fully finished lower level boasts 2 additional bedrooms, a full bath, and a wet bar—perfect for entertaining or extended family stays. With its proximity to schools, family-friendly layout, and tranquil lot, this home truly has it all. Don’t miss your opportunity to own in one of the east end’s most established neighborhoods. The seller hereby directs the listing Brokerage that there will be no conveyance of offers prior to 12pm, June 30, and all offers to be left open until 5pm, June 30/25. (id:57557)
Lot 15 6 Marie Place
Portugal Cove- St. Philips, Newfoundland & Labrador
New subdivision with new construction Executive home in Water's Edge! Scenic Portugal Cove St.Phillips a stunning 4 bedroom two storey home. Large open main floor plan with an inviting kitchen and dining room. Three full bathrooms plus a powder room. Double car garage. Covered front deck. Quality homes by YORK Developments. (id:57557)
31-37 Branton's Hill
Heart's Delight, Newfoundland & Labrador
A beautiful, mature parcel of land on a quiet lane in Heart's Delight-Islington!! This lot is just over a 1/2 acre and can be connected to municipal services which are just down the road or the owner can have a drilled well and septic installed on the property! This is the most amazing place to build your dream home or cottage! (id:57557)
6633 Chisholm Trail
Duncan, British Columbia
Welcome to your own private retreat in the heart of Maple Bay—a rare 1.68-acre gated oceanfront estate designed for multigenerational living, relaxation, and unforgettable views. The main residence, a custom-built 3-bedroom, 3-bathroom home spanning over 4,300 sq ft, combines comfort with West Coast elegance. Step into the breathtaking great room where 13-foot vaulted ceilings and a wood-burning fireplace create a warm, welcoming atmosphere. Expansive windows frame panoramic views of the ocean, Salt Spring Island, and surrounding mountains—a scene that never gets old. The main level offers a cozy kitchen and family room with walkout access to multiple patios—perfect for morning coffee or evening entertaining. Upstairs, the luxurious primary suite features a spacious walk-in closet, spa-style ensuite, and a unique “Eagle’s Nest” sitting area where you can watch the marine life and boats drift by. Downstairs, discover a versatile recreation room and two additional bedrooms, ideal for guests or family. Step outside to the impressive 1,300 sq ft oceanfront patio—the ultimate outdoor living space. But that’s not all—this property also includes a detached 1,552 sq ft 2-bedroom, 2-bathroom guest house, perfect for extended family, older children, or rental income. Additional features include: Powered workshop, garage, mature fruit trees & a greenhouse. Bring your vision and personal touch to make this one-of-a-kind property truly yours. This is coastal living at its finest—peaceful, private, and endlessly inspiring. (id:57557)
2895 Partridge Drive
Penticton, British Columbia
Nestled in Wiltse/Valleyview neighbourhood, this extraordinary 3 storey estate combines breathtaking panoramic views with practical elegance. The main floor welcomes you with a gourmet kitchen featuring top-of-the-line appliances, a spacious dining area perfect for entertaining, and a cozy yet sophisticated living room where you can unwind and enjoy the scenery through large windows that bathe the room in natural light. The massive triple car garage enters into the spacious laundry room complete with dog wash station, adjacent to the main floor master bedroom. Ascending to the upper level, you'll find a luxurious master retreat complete with a spa-inspired ensuite bathroom, and two more well-appointed bedrooms with their own ensuite bathrooms. A standout feature of this property is the fully self-contained legal suite on the lower level. With its own private entrance, kitchen, bathroom, and bedroom, this suite provides both privacy and potential rental income, making it ideal for extended family, guests, or as a smart investment opportunity. Conveniently located near schools, parks & shopping, this home offers the perfect blend of tranquility and accessibility. Whether you're seeking a serene retreat or a sophisticated space for entertaining, this property promises to exceed expectations. Arrange your private viewing today and envision the possibilities of calling this exceptional estate your new home! (id:57557)

