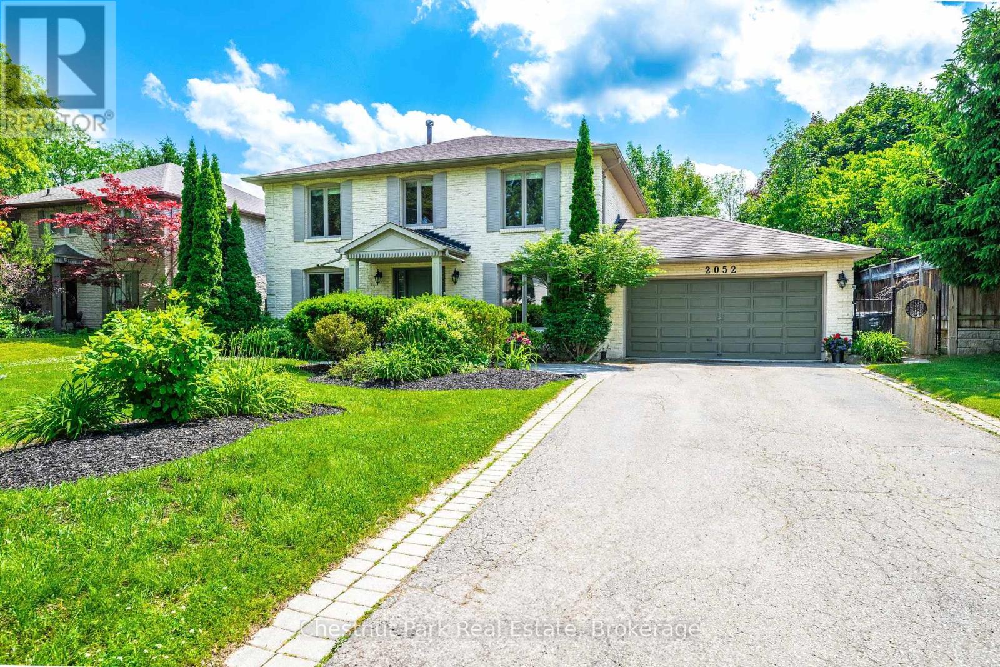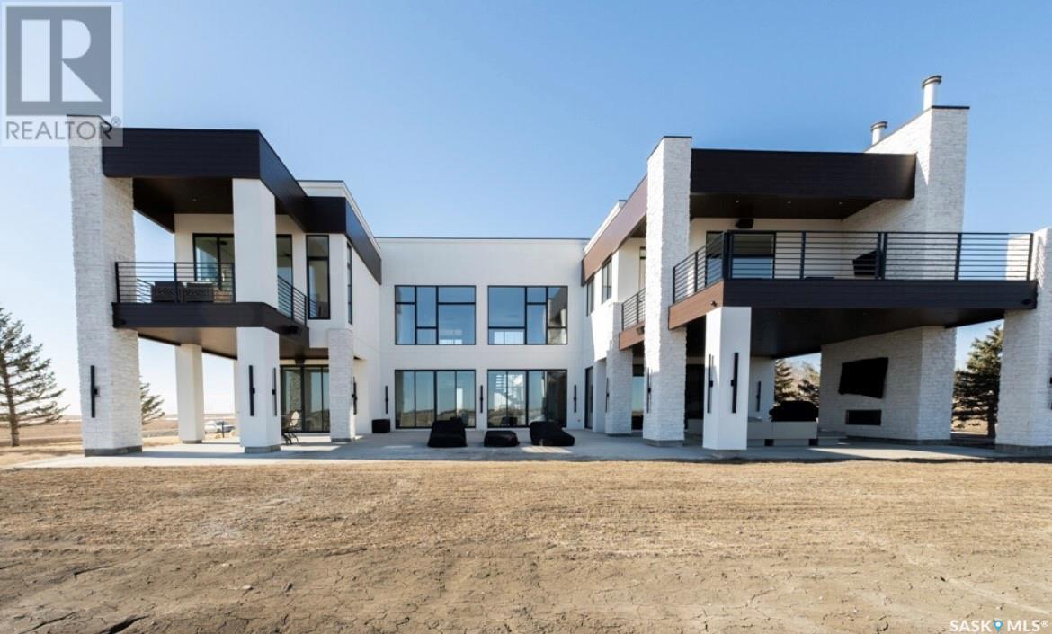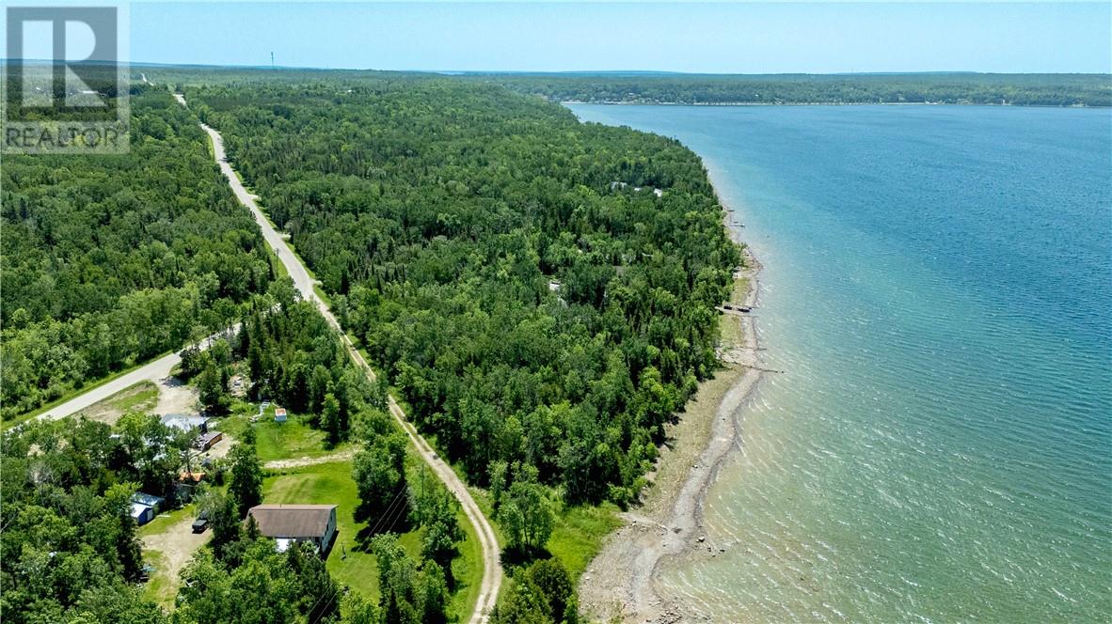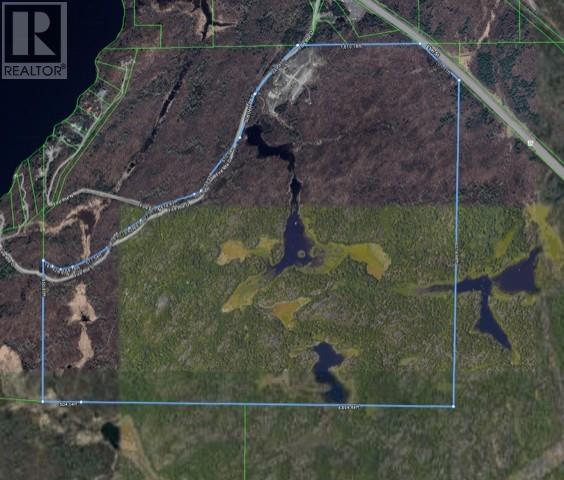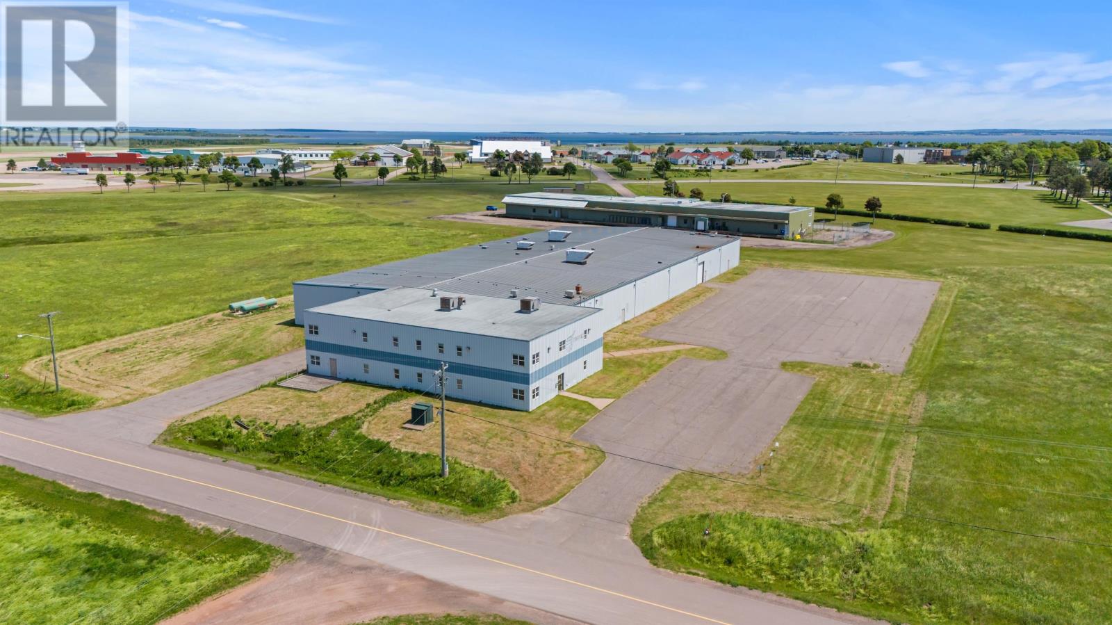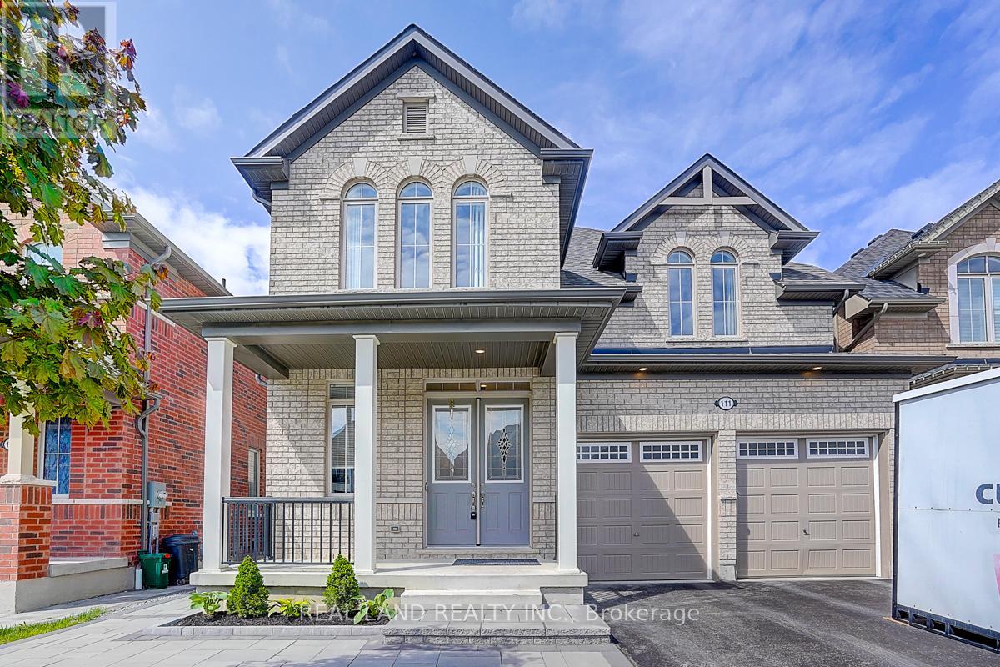2052 Chippewa Trail
Mississauga, Ontario
Stunning 4+2 bed, 4 bath family home on a quiet, tree-lined street in Mississaugas prestigious Oakridge community. This spacious property features a stunning backyard oasis with salt water pool, an updated kitchen with granite counters & stainless steel appliances, formal living/dining rooms, main floor laundry and a cozy family room with life-like gas fireplace. Upstairs offers 4 generous bedrooms, including a primary suite with walk-in closet and ensuite. Fully finished basement with 2 beds, gas fireplace, another full bathroom, large rec room, cold cellar and plenty of storage. The double car garage with extra long driveway provides ample parking. This is the perfect home to raise your family and entertain family and friends all while being conveniently located near top schools, parks, QEW & GO. (id:57557)
Regina View Acreage
Sherwood Rm No. 159, Saskatchewan
This unique property gives you luxury living w/o being surrounded by neighbours all while being just 2km from Regina City limits. This custom built 2 storey has over 11,000sqft of finished living space on 10 acres. Each room has been beautifully curated and you will find tiled floors and stunning features throughout.. Ricks Custom Cabinets provided luxury cabinetry and a kitchen with dual islands, quartz countertops, and Thermador appliances. You also have the addition of a butler’s pantry and a dedicated coffee station. The dining room has siding patio doors out to the covered patio with a gas fireplace. The living room opens up the second floor and has a gas fireplace with a floor to ceiling stone surround. This home has two primary bedrooms with one on the main floor and one on the second floor. The main floor primary has direct access to a covered patio while the upper primary has direct access to a covered balcony. Both walk-in closets and ensuites will leave you speechless from dual islands to TVs built into the mirror, and large tiled showers. There are 3 additional beds which all have their own ensuites and a total of 8 baths throughout the home. On the 2nd floor is a gym with rubber flooring, a wall of mirrors, and balcony for you to soak in the summer sun. There is also an additional balcony with a SE facing balcony. The basement is the place where your friends and family will be clambering to hang out. There is a wet bar and wine room but also a theatre room that seats 14 with it’s own snack bar. Laundry is on the main floor and it has handy pull out drying racks. There is a heated 3 car garage as well as a heated single garage. Plus good water from the well and a septic field. Some additional features of this home include: 8ft doors throughout, built on piles, window treatments (bedrooms), 2 beverage stations, Control4 audio system, security cameras, solid oak staircase, a back up generator, fruit tress and have been planted. (id:57557)
665 Newburn Road
Kagawong, Ontario
Stunning Waterfront Lot with Panoramic Views! Discover your dream property on this 1.67 acre waterfront lot boasting an impressive 300 feet of frontage on Lake Huron. This rare find offers breathtaking views, and a level lot, making it an ideal spot for your custom home or cottage retreat. Don't miss out on this exceptional opportunity to own a piece of one of Manitoulin Island's most coveted landscapes! Just minutes away, the charming hamlet of Kagawong, adds to the appeal of this location. Call today for more information and set up a viewing! (id:57557)
184 Laurette Street
Chelmsford, Ontario
Dual-Income Potential or Owner-Occupied Flexibility in the Heart of Chelmsford! Whether you’re an investor seeking a smart addition to your portfolio or a homeowner looking to live in one unit while renting out the other, 184 Laurette Street is a rare opportunity you don’t want to miss. Located in a family-friendly Greater Sudbury neighbourhood, this well laid out property features two fully functional units — offering both immediate rental income and long-term flexibility. The main level includes three bedrooms, a bright kitchen, and a welcoming living space — perfect for an owner-occupied setup. Downstairs, the fully self-contained in-law suite offers two bedrooms, one bathroom, and its own dedicated boiler heat system, making it a highly appealing rental option or private living space for extended family. With a 225-foot deep lot, the outdoor space adds even more value — offering a large backyard that tenants or future owners will love, whether for family time, gardening, or entertaining. Live in one and rent the other, lease both for solid income, or explore multigenerational options — the choice is yours. Opportunities like this are few and far between — book your private viewing today and secure a smart move for your future. (id:57557)
2501 Fire Route 0 (Part 1) Road
Azilda, Ontario
Huge 413-acre property, multi-zoned property located on Fire Route 0, formerly the Azilda Auto Wreckers site. The land comprised of 199 acres of M6 (Disposal Industrial), 16.5 acres of M6 (2) Special Disposal Industrial, and 197.5 acres of RU which allows for multiples uses. Significant site blasting has been completed with multiple development opportunities. The property includes a well-maintained 1,100 sq. ft. mobile home built in 1977, a detached garage with hydro and an oil furnace from 1982, and an office trailer. It should be noted that Bell has a communications tower on the property and is covered by a long term lease. (id:57557)
35 Birmingham Drive
Sudbury, Ontario
For Lease - Beautiful Semi in Minnow Lake. This stylish 3-bedroom, 3.5-bathroom semi offers space, comfort and high-quality finishes throughout. The bright, open-concept main floor features a modern kitchen with quartz counters, custom island, stainless appliances and a designer backsplash. Patio doors lead to a private deck and low-maintenance backyard. Upstairs, you will find three spacious bedrooms including a lovely primary suite with ensuite bath and remote-controlled blinds. The finished basement offers a versatile layout, ideal for a family room, office or potential fourth bedroom. With solid oak stair, engineered hardwood and an attached garage, this home is move-in ready and perfectly located, just minutes from New Sudbury and great shopping. (id:57557)
45 Cannon Drive
Summerside, Prince Edward Island
Discover a rare opportunity to own a fully renovated, well-equipped commercial property in the heart of Slemon Park, PEI. This expansive 4.2-acre parcel features modern epoxy floors with in-floor heating, ensuring durability and comfort throughout the facility. Designed for flexibility and efficiency, the building offers spacious open areas, ideal for manufacturing, warehousing, or specialty production. The two levels of finished office space provide ample room for administration, operations, and client-facing functions. Key highlights include: loading docks for seamless shipping and receiving, large paved parking lot to accommodate staff and transport vehicles, existing food production equipment in place?ready for immediate use, and potential rental income with adaptable spaces that could support multiple tenants. Strategically situated near the highway, the location ensures fast and convenient access across the island, making logistics a breeze. Whether you're expanding, relocating, or investing, this centrally located property offers an exceptional base of operations with room for growth. Zoned for commercial/industrial use, this property is perfect for food production, warehousing, distribution, or multi-use commercial operations. (id:57557)
Lot 45 Campbells Way
Cape Traverse, Prince Edward Island
Fantastic NEW PRICE on one of the most unique lots in PEI's premier year-round beachfront development. Located only 30 second away from the boardwalk that provides access to the South Shore's best beach this 1.35-acre lot is partially cleared with the treed area of the lot encompassing part of a large pond that is home to nesting blue herons and other waterfowl for you to enjoy. When you build your dream home here in Sunset Dune?s at Bells Point you and your family will also enjoy privileged access to ¾ miles of safe, shallow private sand dune beach only seconds from your door. You will also be only 2 minutes away from the Confederation Bridge, less than an hour to two airports, about 30 minutes to Summerside or Charlottetown and several of PEI's best golf course. Located on a year round paved road, surveyed and approved for onsite services you can buy and build your dream or retirement home at any time. (id:57557)
178 Howatt Street
Borden-Carleton, Prince Edward Island
A Waterfront Retreat with Views of the Confederation Bridge, Fishing Wharf, and Lighthouses! Welcome to your slice of Prince Edward Island paradise! Nestled along the peaceful shoreline of the Northumberland Strait, this charming home offers year-round coastal living with unobstructed water views and private beach access. Step inside to a light-filled living space that instantly feels like home, full of inviting character and historical charm. The main level features an enclosed front porch, a bright and functional kitchen with breathtaking water views, perfect for enjoying your morning coffee at the island or a cozy breakfast table. A sliding patio door frames the scenery and opens onto the expansive back deck (rebuilt in 2024), ideal for seamless indoor-outdoor living and entertaining. Off the breakfast area, you will find a convenient half bath with laundry. A formal dining room with classic pocket doors and a welcoming living room complete the main level. Upstairs, the spacious primary bedroom features a private balcony, perfect for sunrise coffee or sunset views over the sparkling water, plus a lounge and vanity areas. Also on the upper level are a second bright bedroom and an updated full bathroom. Outside, the generous back deck extends your living space into the beautifully landscaped yard, complete with raised garden beds, a cozy fire pit, and newer stairs leading directly down to the shore. At low tide, explore the vast beach just steps from your door, perfect for walking, kayaking, paddle boarding, or simply soaking in the island's natural beauty. A new (Fall 2024) 14' X 28', wired bunkie with a metal roof adds endless potential and is ready to be finished into a guest suite/art studio/home office. This great location offers easy walkability to the Confederation Trail, Dining, Shopping, & More! (id:57557)
266 Hastings Road
Hastings, Nova Scotia
MODERN COUNTRY LIVING JUST MINUTES FROM AMHERST! Tucked away on a quiet, sought-after road, this 1-year-old, 2-bedroom, 2-bath mini home offers the best of both worlds: peaceful, private living on 2.1 acresall just a short drive from the heart of Amherst. This home is truly move-in ready, featuring a brand-new well and septic system, remainder of new home warranty, and a storage shed for added convenience. Inside, youre welcomed by a bright and airy open-concept layout, where the living room, dining area, and kitchen flow seamlessly togethercomplete with a peninsula-style kitchen, perfect for entertaining guests or enjoying casual meals. Natural light pours into every corner of this home, creating a warm and inviting atmosphere. Off the main living area, youll find a spacious guest bedroom and a full bathroom with a dedicated laundry area. At the end of the hall, retreat to your generously sized primary suite, complete with a walk-in closet and a private ensuite bathroomyour own personal space. Whether you're starting out, downsizing, or looking for low-maintenance living in a tranquil setting, this property checks all the boxes. Dont miss your chance to own this modern gem in a prime locationjust minutes from all the amenities of Amherst! (id:57557)
228 Dundee Loop
West St. Peters, Prince Edward Island
Welcome to 228 Dundee Loop in West St. Peters- a cozy 3-season, turn-key cottage set on over 1 acre of private land. Located just 30 minutes from Charlottetown and 5 minutes from Morell, this charming getaway sits on a year-round road and features an open-concept kitchen, dining, and living area. It offers a nicely sized bedroom and a 4-piece bathroom. Recent updates over the last 10 years include new windows, doors, metal roof, and siding. This property comes fully equipped, including the majority of contents and furnishings, making it ready for immediate enjoyment. Surrounded by nature, it offers peace and quiet while being just minutes from the beautiful Lakeside Beach, a short drive to the rejuvenating Mysa Nordic Spa, and close to all the amenities that Morell has to offer. (id:57557)
111 Auckland Drive
Whitby, Ontario
RARE Ravine Lot with NO sidewalk | FINISHED Walk-Out Basement with separated entrance | 4,000+ Sq Ft Luxury |. Welcome to111 Auckland Dr, Whitby, a rare offering in one of the areas most prestigious, family-friendly neighborhoods. This over 4,000 sq ft executive residence (including a fully finished walk-out basement) has been meticulously upgraded with over $300,000 in high-end finishes and is completely carpet-free throughout. The main level features 10-ft ceilings, open-concept living and dining areas, custom designer hardwood and tile flooring, and modern lighting that elevates every space. The gourmet kitchen is a chefs dream with a brand-new cookstove, whole-home and kitchen-specific water filtration systems, and direct access to an oversized deck, perfect for summer entertaining. Upstairs, 9-ft ceilings continue the sense of openness. All second-floor bathrooms are upgraded with smart bidet toilets, and the layout includes generously sized bedrooms, perfect for growing families. The home is also age-friendly, with walk-in showers ideal for seniors or those with mobility needs. The deep walk-out basement is professionally finished, complete with a luxury dry sauna, additional living space, and a separate entranceideal for multigenerational living or future in-law potential. Step outside to your private backyard oasis with no rear neighbors and professional landscaping. A partially paved front yard with a stone walkway connects front to back, adding convenience and curb appeal. With no sidewalk, the extra-wide driveway parks 4+ vehicles with ease. Smart home technology, an HRV ventilation system, and a whole-house soft water system further enhance comfort and air quality. Ideally located near top-ranked schools, Highways 401/407/412, parks, trails, shopping, and dining this home is the total package. Just move in and enjoy luxury living in one of Durham Regions best locations. (id:57557)

