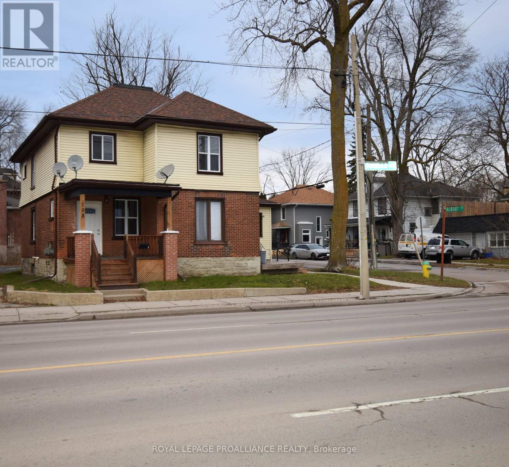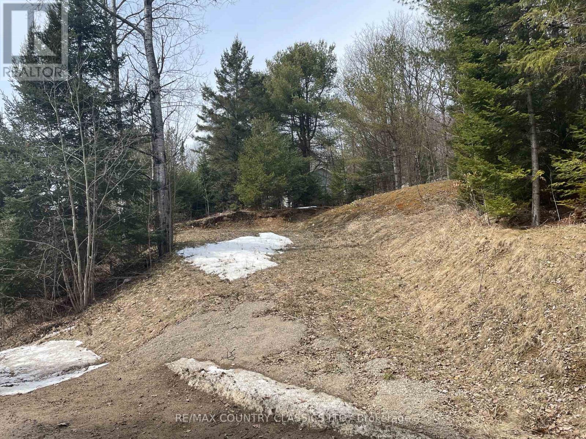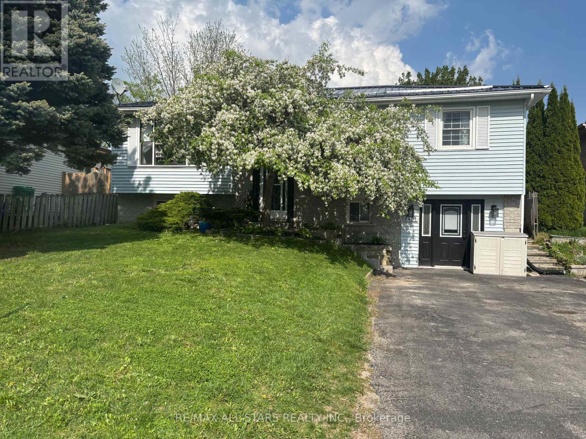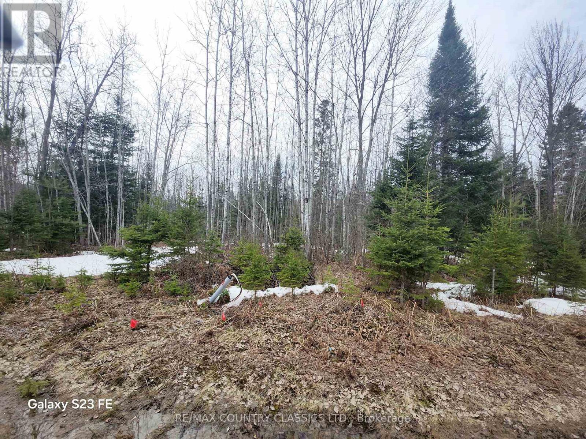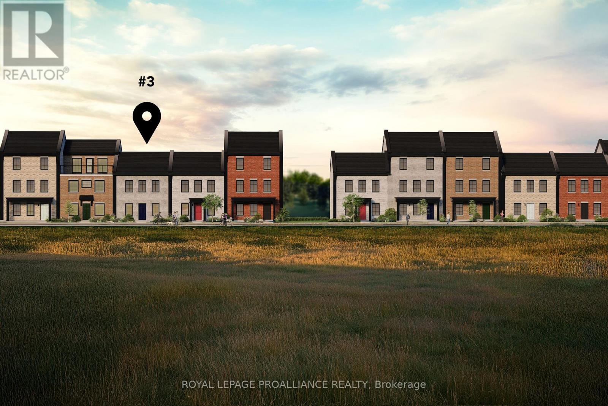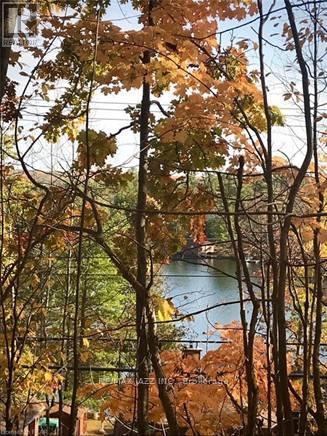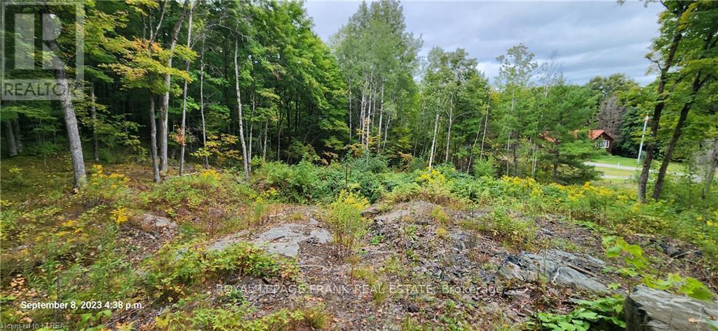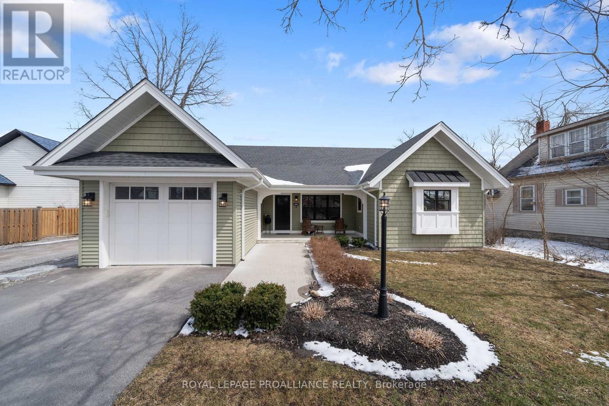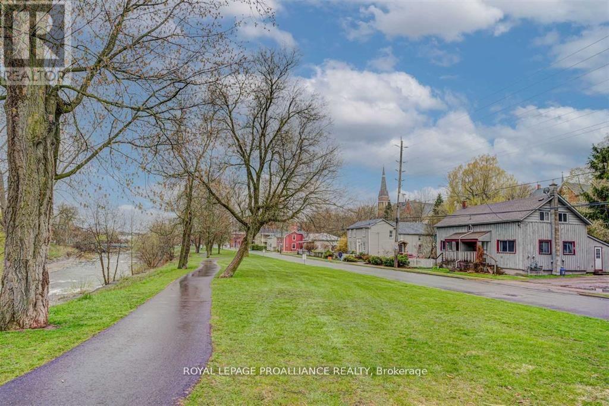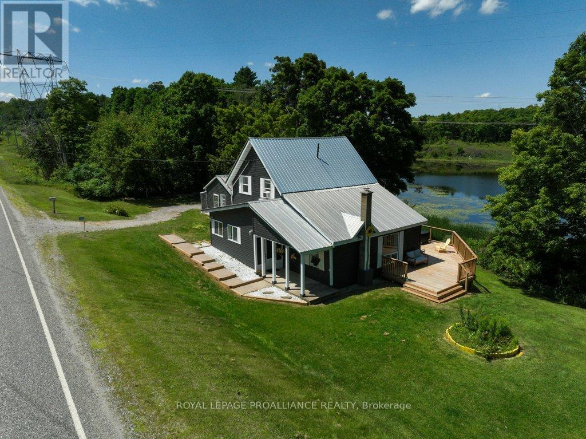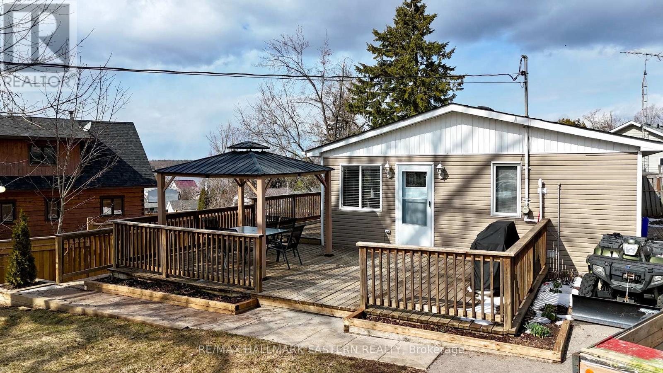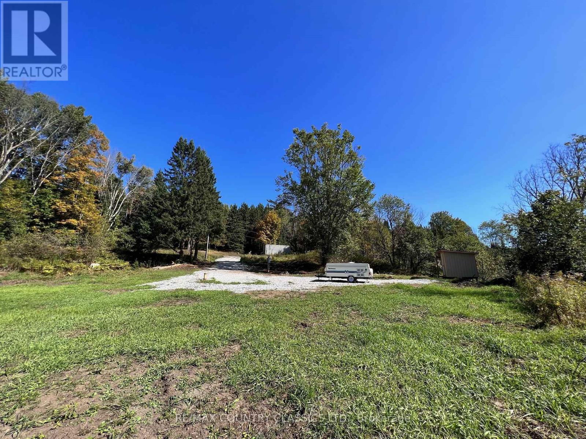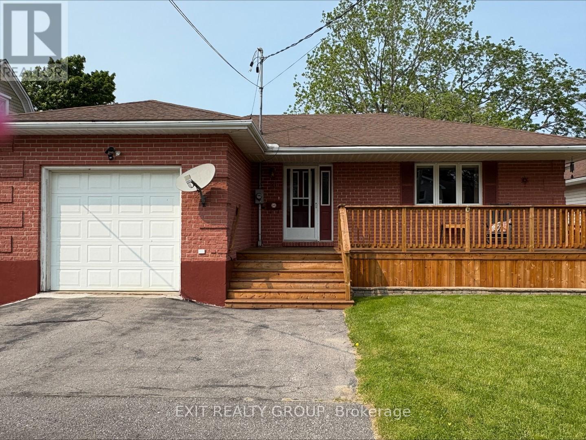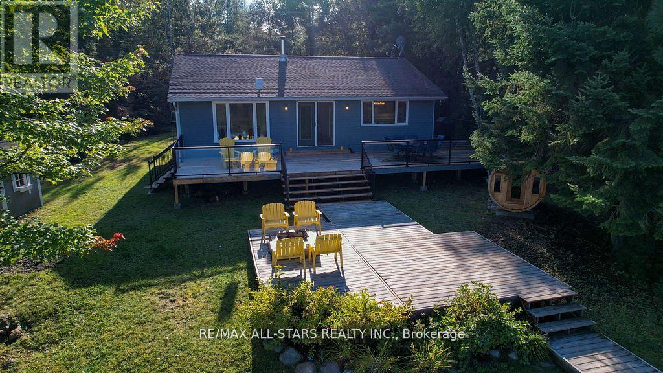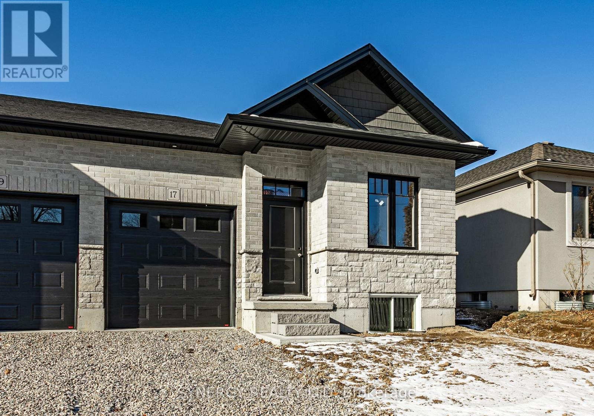158 Dundas Street E
Belleville, Ontario
Victorian duplex for sale within walking distance to the hospital, shopping, parks, downtown, waterfront trail in sought after old east hill. tons of character in this fully renovated legal duplex. Updates include kitchens, flooring, bathrooms, paint, hot water tank, front deck and stairs, brick pillars, 2 a/c units (2022). Rent both units or living in one and enjoy the income from the other. Separate meters so tenants pay their own utilities. (id:57557)
178 Gaebel Road
Bancroft, Ontario
Build your new home on this .98 acre lot just minutes to Bancroft! Entrance is done, clearing for you to build already completed as well. Close to heritage trail for all your recreational needs. Year round township maintained road. Seller/Brokerage holds no liability for person or persons walking the property accompanied or unaccompanied. (id:57557)
2431 Mountland Drive
Peterborough West, Ontario
Stunning 5 Bedroom Bungalow in Sought-After West End of Peterborough. Discover your dream home in this beautifully renovated bungalow, featuring 3 spacious bedrooms on the main floor and 2 additional bedrooms on the lower level, perfect for guests or a home office. Enjoy outdoor living at its finest with a large back deck and yard complete with a Tiki bar, Hot Tub and Gazebo ideal for entertaining family and friends. With two storage sheds, you'll have plenty of space for all your gardening tools and outdoor equipment. This property boasts a durable steel roof and has been meticulously updated from top to bottom, ensuring modern comfort and style throughout. Dont miss out on this incredible opportunity in this desirable neighborhood! (id:57557)
23 Nicklaus Drive
Bancroft, Ontario
23 Nicklaus Drive, Bancroft, Ontario - An Exquisite Opportunity. Introducing 23 Nicklaus Drive, a distinguished property situated within Bancroft's premier golf course community. This exceptional level lot presents a rare chance for refined buyers to create an architectural masterpiece in one of the region's most sought-after locales. Discover diverse outdoor pursuits along the renowned Heritage Trail-ideal for ATV excursions, snowmobiling, and hiking. Embrace a sanctuary of tranquility amidst Bancroft's celebrated natural beauty, perfectly balanced with community conveniences. This property is far more than land; it is the canvas upon which a legacy is built. Whether you envision a modern architectural marvel or a timeless family retreat, 23 Nicklaus Drive offers the impeccable setting for your distinguished residence. Explore this exceptional opportunity in Bancroft's most esteemed golf course community. The lot is fully serviced with Hydro, Bell, town water, high speed internet ready for hookup and street lighting. Discover how 23 Nicklaus Drive can become the foundation of your next extraordinary home. (id:57557)
3 Kerr Street
Cobourg, Ontario
This thoughtfully designed, [to-be-built] brick townhome by New Amherst Homes offers 795 sq ft of comfortable living space, featuring 1 bedroom and 1 bathroom. The home showcases modern finishes, including 9' smooth ceilings throughout and durable vinyl plank flooring. Convenience meets functionality with a garden/utility storage shed, two parking spaces, and a sodded yard for outdoor enjoyment. The front of the home will have a paving stone walkway and a garden bed, while the back entrance features minimal stairs for easy access. Looking for more living space? There's an option to finish the lower level, at an additional cost, which would add a rec room, an additional bedroom, and a 3-piece bath. With closings set for Summer 2026. Exterior colours are preselected for a cohesive neighbourhood aesthetic. (id:57557)
11 Godfreys Lane
Otonabee-South Monaghan, Ontario
Enjoy resort life on Rice Lake! Waterview lot with stunning view of treed nature area from large back deck (L-shaped 9 ft.x 10 ft. & 6 ft. x 22 ft.) and front deck (10 ft. x 9ft.6in.) view of golf course. 12 ft. x 41 ft. Forest River 3 bedroom Mobile Home with 4 piece semi-ensuite sleeps 9. Bright living room, large kitchen with cherry cabinets, full sized fridge, stove and microwave. 2 Sunrooms with patio doors to back deck. Amenities include 2 swimming pools, splash pad, gym, tennis/basketball courts, on-site laundry, access to fishing, use of canoes, paddle boats & kayaks and boating docks available. Annual fee (2024) of $13,746.46 (paid in 2 installments) includes HST, land lease, electricity, water, garbage, recycling, ground maintenance, irrigation AND 6 UNLIMITED GOLF MEMBERSHIPS. (id:57557)
12 Dorchester Drive
Prince Edward County, Ontario
Welcome to Wellington on the Lake, a premier adult lifestyle community just off the shores of Lake Ontario in Prince Edward County! Situated on a premium lot, this immaculate bungalow with 2605 sq ft of living space offers main floor living at its finest. An open concept design, gleaming hardwood floors, floor to ceiling stone faced gas fireplace, oversized windows, & 9' ceilings are some of features of this exquisite home. The sun-soaked kitchen features gorgeous maple cabinets, quartz countertops, a large pantry, & stainless steel appliances. The spacious primary bedroom includes a walk-in closet & 4-pc. en-suite. A 2nd bedroom, 4-pc. bathroom, & laundry room complete the main level. The finished lower level offers a comfortable family room with cozy gas fireplace, 2 additional bedrooms, 3-pc. bathroom & office space. The expansive deck spanning the entire back of the home is perfect for outdoor entertaining. This immaculate home is carpet free. Steps to the Wellington on the Lake Golf Course & the Recreation Centre. **EXTRAS** WOTL Community Association Fees for 2025 $242.27. Garbage removal, snow removal, grounds and road maintenance, Amenities include: rec centre, pool, tennis court, on-site golf course and various clubs to get involved in. Just minutes to Wellington Beach and Sandbanks Provincial Park.Only 2 hours from Toronto and 3 hours fr Ottawa. Incredible Lifestyle! (id:57557)
29620 Highway 62 N
Hastings Highlands, Ontario
Discover an exceptional opportunity to own a unique live/work property! This unique offering includes a 1200 sq ft home featuring 4 bedrooms, 1 bathroom, a finished basement, and updated kitchen and bath. A detached two-car garage and workshop offer ample storage and parking options. Perfect for automotive enthusiasts or professionals, the garage is equipped with oversized doors, two hoists, a compressor, and two separate 200-amp hydro panels. Convenient highway access, a circular driveway, and generous parking make coming and going a breeze. Adding even more value, the property includes a separate retail space and office with 2 washrooms - ideal for a variety of business ventures. The possibilities are endless! (id:57557)
941 Northey's Bay (Next) Road
North Kawartha, Ontario
Extremely private, NEXT TO 941 Northey's Bay Rd, newly severed 3 acre lot overlooking beautiful Stoney Lake. Prime lot location on a paved municipal road. There is hydro, cell service, garbage/sanitary collection, high speed internet and recycling pickup at lot line. Purchase includes new survey. Escape from the city and enjoy the privacy of this rare elevated wooded Stoney Lake backlot. Please do not go up 941 Northey's Bay Rd driveway, this is a vacant piece of land beside it. (id:57557)
169 Northern Avenue
Trent Lakes, Ontario
Discover a serene rural building lot in Trent Lakes, perfectly situated just 10 minutes from Bobcaygeon and 15 minutes from Buckhorn. This gently sloping, high and dry property is nestled in the second row off Little Bald Lake, part of the Trent Severn Waterway. With a local marina and public boat launch just minutes away, this stunning property offers an ideal location to build your dream home. Enjoy the quietness and tranquility of the area, with the bustling towns of the Kawarthas, including the famous village of Bobcaygeon, just a short drive away. The lot is partially cleared and includes an installed 911 number and driveway. This is a straight forward building lot where you only need to submit your building plans, pay your development fees and start building once your building permit is issued. No environmental studies or archeological studies necessary. (id:57557)
60 Need Street
Kawartha Lakes, Ontario
Modern Comfort Meets Timeless Charm. Welcome to easy living in this beautifully designed bungalow, ideally located in one of the Kawarthas most sought-after communities, just steps from downtown Bobcaygeon and the iconic Lock 32, which connects the tranquil waters of Pigeon and Sturgeon Lakes along the Trent-Severn Waterway. This thoughtfully crafted home offers open-concept living, stylish modern finishes & exceptional attention to detail throughout. From the moment you enter, you will feel the quality craftsmanship and care that sets this property apart. Enjoy the best of Bobcaygeon just outside your door, walk to grocery, boutique shops, restaurants, waterfront parks, the beach, and the local marina. Golf enthusiasts will appreciate several nearby courses, including Sheffield Greens and Eganridge Golf & Country Club, just a short drive away. Whether you're looking for a refined weekend retreat or your forever home, this move-in ready property offers the perfect blend of location, lifestyle, and low-maintenance comfort. Do not miss this opportunity to own a truly exceptional home in an unbeatable location. (id:57557)
240 Pinewood Park Road
Whitewater Region, Ontario
Welcome to your family's perfect summer getaway! Located on one of the most scenic lots in Pinewood Park, this beautiful custom mobile home overlooks the sparkling Olmstead Lake and is just steps from a sandy beach - ideal for kids to play and swim all day long. Built and delivered by General Coach in Spring 2021, this upgraded trailer is thoughtfully designed for comfort, convenience, and family fun. Inside, you'll find about 520 square feet of well-used space, including a master bedroom with a pocket door leading to a 4-piece bathroom, a second bedroom with custom-built bunk beds (perfect for kids!), and a bright, open-concept kitchen and living area. Central heating and cooling, a gas range, built-in washer, and on-demand hot water mean you don't have to sacrifice modern comforts. Extra transom windows flood the space with natural light, and large windows in the living area offer relaxing views of the beach and lake. Step out through an 8-foot-wide patio door onto a huge 580-square-foot wraparound deck with sleek glass panels and a spacious gazebo - perfect for family barbecues, games, and outdoor meals. For even more sleeping space, theres a cozy Bunkie with a loft that fits a queen-size mattress - great for visiting grandparents or sleepovers with friends.Families love Pinewood Park for its safe, welcoming community, amazing swimming and boating, great fishing, and nearby nature trails to explore. Whether you're looking for an exciting summer hub or a peaceful weekend retreat, this lakefront gem is ready to make family memories that last a lifetime. Come see it for yourself your new family tradition begins here! (id:57557)
235 Michael's Way
Prince Edward County, Ontario
Strikingly less ordinary to-be-built 3 bed 3.5 bath home masterfully laid out & filled with gorgeous craftsmanship across more than 4200 sq ft of finished space. Located in Prince Edward County's newest executive subdivision, ideally located close to amenities & the 401 with municipal water & FIBE internet. Open concept living punctuated by gorgeous bespoke fireplace, quartz island, walk-in pantry & dining area with walk-out to the covered deck. Dedicated home office, 2pc bath & separate laundry room add ideal functionality for any family. True primary bedroom retreat with walk-out to rear deck, stunning 5pc ensuite w/ in floor heat, soaker tub &extraordinary walk-in closet with built-in cabinetry & quartz counters.2 beautifully located main floor bedrooms share a well finished 4pc bath. Fully finished basement includes guest bedroom, 4pc bath, flex use room for gym & huge open entertaining area. 3 car garage & .7 acre lot this home offers uncompromised space & style in PEC. **EXTRAS** This is a to-be-built home, photos are sample photos from the same model previously built. (id:57557)
90-92 Cavan Street
Port Hope, Ontario
Location, location, location. Recently renovated 2 unit semi-detached duplex with an unobstructed view of the Ganaraska River in the Heart of Port Hope. Ideal for savvy investors seeking passive income or a first time buyer eager to get into the housing market with rental income to help pay for the mortgage. This property has been recently renovated from Roof to the floors with modern upgrades. Each unit features unique layouts (one open concept and one more traditional), abundant natural light, park and river views, full basement, storage shed and large backyards. Whether you're envisioning rental income or a cozy home with rental potential, this duplex offers versatility. Situated in a desirable location, within walking distance to downtown, restaurants, shops and easy access to Hwy 401. Your opportunity awaits. (id:57557)
4893 Road 506
Frontenac, Ontario
As so many have realised - there is no charm quite like the rural life. This home captures this very essence while offering peace of mind with recent upgrades and a list of amenities that make it a must see. Retaining the charm of a large country kitchen, the home now features a walkout from the dining room to a new (2023) large rear deck that takes in the natural beauty of the large pond behind the property. A den /bedroom (2023) was added - also with direct access to the deck and a water view that you will never want to walk away from. Bright and freshly painted throughout, this home is airy and spacious with main floor laundry and renovated bathroom. The basement provides plenty of space for storage and has easy access via a walkout to the backyard. Outdoors you will find a large workshop and additional storage options for everything you may need. Fresh landscaping leads you back to the rear deck - with plenty of room to entertain, bbq, soak in the new hot tub (2023) all while taking in the natural sights and sounds of the large pond while not owned by the Sellers presents all of the beauty that you can call your own. There is plenty of room in the side yard to start your own garden and take pride in your efforts! Welcome to the Land O Lakes and all that it has to offer. (id:57557)
2077 White Lake Road W
Douro-Dummer, Ontario
Turn-Key Year-Round Waterfront Cottage with Modern Upgrades & Prime Location Welcome to your lakeside haven! This beautiful year-round cottage sits on a spacious, double level lot with 100 feet of pristine waterfront and offers the perfect mix of rustic charm and modern convenience. Inside, the cottage features two cozy bedrooms, a full 4-piece bath, and an inviting eat-in kitchen, ideal for family meals or weekend entertaining. The stone fireplace with a newer propane insert adds warmth and ambiance, making it a perfect spot to relax no matter the season. You'll also appreciate the convenience of full laundry facilities, a new water softener and treatment system, and a drilled well for the cottage with a separate lake water system for the garden and lawn. Step outside and enjoy the incredible outdoor setup: a newly installed armour stone retaining wall, a newer aluminum dock system, and plenty of level green space for games, gatherings, or just soaking up the serene views. There's even an electric car charging station already installed, making this a smart choice for eco-conscious buyers. A detached garage with a workshop provides ample space for tools, toys, and projects, while the large driveway offers parking for the whole family. Located on a municipally maintained road, the property is close to a wealth of local amenities, including the prestigious Wildfire Golf Club, Petroglyphs Provincial Park with scenic hiking trails, Stoney Lake marina, and nearby restaurants. It's also just a short drive to Lakefield, where you'll find groceries, shops, and other essentials. This turn-key property is the perfect getaway or full-time residence offering tranquility, convenience, and a true connection to nature. (id:57557)
4 Hollyville Boulevard
Kawartha Lakes, Ontario
Welcome to your serene oasis in this sought-after waterfront community! This beautifully updated 2+2 bedroom bungalow offers the perfect blend of modern living and lakeside charm, making it ideal for year round living, a cozy cottage escape, or a lucrative investment property. Step inside to discover an inviting open-concept layout that seamlessly connects the living, dining and kitchen areas, perfect for entertaining friends & family. The lower level features two additional bedrooms, bathroom and kitchen with a separate entrance, providing flexibility for guests or rental opportunities. Step outside onto the large deck, complete with a gazebo, where you can relax and access to Sturgeon Lake for swimming, fishing and boating adventures. A generous storage shed for storing outdoor toys or can be transformed into a workshop. Embrace the vibrant lake life and make this bungalow your own. (id:57557)
634 Lower Turriff Road
Bancroft, Ontario
Bancroft -- Only 10 minutes from town this lot with 2.35 acres of land and with 469 feet of road frontage is just waiting for you to build your dream home. The entire southern property line borders on Russel Creek. This lot already has many amenities in place such as a drilled well, septic system installed in 2018, hydro is installed and the gravel driveway is in place. Permits for house and a garage with a loft were previously obtained but all buyers should do their "due diligence" with the Township. Lot is fairly level with lots of space to build your dream home. Lower Turriff Road is a year round municipally maintained road on a garbage collection route. (id:57557)
1310 Cardinal Heights Drive
Central Frontenac, Ontario
This stunning property boasts a generous 1.6 acres with an impressive level 206 ft of waterfront on the picturesque shores of Big Clear Lake.Located in East Bay, this 3-bedroom square timber log cottage comes fully decorated and is truly turn-key ready. It features a separate entry, a well-equipped kitchen, cozy dining room and the lake-view living room is designed for relaxation, complete with a pellet stove and direct access to the lakefront deck perfect for enjoying peaceful evenings by the water. Conveniences include on main floor laundry, pantry and separate 4 pce bathroom facilities. Upstairs, you'll find the primary bedroom equipped with a charming Juliette balcony an ideal spot to enjoy your morning coffee or evening sunsets. There are also two additional bedrooms that provide plenty of space for family members. For those days you wish to be outdoors but not bothered by flying insects, you can relax in your private "Tea Room", screened porch, easily accessed from the entry deck.In addition to the beautiful cottage, you'll find a spacious detached, 2 story, 2-car garage complete with workshop, and separate recreation room. The second story features a generous 398 sq ft bedroom and sitting room perfect for hosting guests or creating an inspiring retreat. With two docks just steps away and plenty of space for swimming and water activities, this cottage is truly a paradise for those who love the cottage lifestyle.And if your dogs like to wander- have no fear as a large portion of the yard is fenced, keeping your critters safe and at home! This is more than just a cottage; it's an opportunity to create unforgettable memories in a beautiful setting, soaking up the sun and creating lasting memories with family and friends. (id:57557)
28 - 147 Scotts Drive
Lucan Biddulph, Ontario
Welcome to 145 Scotts Drive unit 28 in phase 2 of the Ausable Fields development by the Van Geel Building Co, which is just steps away from the Lucan Community Centre that is home to the hockey arena, YMCA daycare, public pool, baseball diamonds, soccer fields and off the leash dog park. The Carver plan (1640 sqft) is a red brick two story freehold townhouse that features an attached one car garage, concrete laneway, open concept kitchen and living room plus a 2pc powder room. The second floor includes a spacious primary bedroom with large walk-in closet, ensuite with double vanity and tile shower, two additional bedrooms, 4pc main bath and laundry room. All bathrooms and kitchen include quartz countertops and hardwood floors on the main and upstairs hallway, with two colour/design packages to pick from. Basement finishing and Whirlpool or Kitchen Aid appliance packages are optional. This is an end unit, to be built and is also available in the Willow Package. Note-Listing prices vary due to the location within the development. (id:57557)
0 Harley Drive
Bancroft, Ontario
Gorgeous Pie-Shaped Building Lot in Bancroft Nestled at the end of a quiet cul-de-sac on a dead-end street, this stunning 0.76-acre pie shaped lot offers a rare opportunity to build your dream home in the heart of Bancroft. Enjoy the peace and privacy of this unique location while being just minutes from all local amenities, including the public school, community centre, shops, and more. A charming barn on the property adds character and provides the perfect space for storage. Whether you're looking to build your forever home or a cozy getaway, this lot has everything you need. Don't miss your chance to secure this beautiful piece of land start planning your new home today! (id:57557)
16 Maple Avenue
Prince Edward County, Ontario
EXIT TO THE COUNTY! All brick home in a great neighbourhood with a large fenced in back yard overlooking county recreational grounds. Sidewalks with easy walking to towns amenities, schools, churches, parks, restaurants, downtown and more. Large front porch, sunroom, 2 gas fireplaces and supplemental baseboard heat. Air exchanger, with potential for a self-contained lower unit with its own walk up, or extra space for a larger or growing family. 2 large bedrooms on the main floor and 1 large bedroom on the lower level. 2 full baths and plenty of storage space. This home shows pride of ownership and will make a great home for a family or to add to an investors portfolio. COME EXIT TO THE COUNTY! (id:57557)
1086 Cameron Lane
Algonquin Highlands, Ontario
Welcome to 1086 Cameron Lane, a stunning and serene waterfront retreat built in 1992 sitting on the shores of Little Cameron Lake. This modern, turnkey home offers 3 spacious bedrooms and 1 bathroom, perfect for year-round living, a vacation getaway, or as an attractive rental property. The open-concept eat-in kitchen flows seamlessly into the large living room, where French doors lead out to an expansive tiered deck overlooking the lake. Inside, the luxurious and stylish interior comes fully furnished - bring your bags & enjoy! This property also presents excellent income potential for investors, offering the opportunity to generate revenue as a vacation rental. With all the amenities in place, including a dock, floating dock, and a shed for outdoor equipment, it's ideal for guests looking to experience lakeside living. The custom outdoor barrel sauna with stunning views and a charming bunkie for extra sleeping space are sure to please. The property also includes two Additional sheds and a backlot across the private road, with the potential to build a garage in the future. This home comes fully equipped with smart technology, including smart locks, smart baseboard heaters, and a security camera system. Whether you're looking to paddle, swim, fish or relax, this property offers everything you need. With breathtaking views from the home and decks, this is the prefect place to find peace or build a profitable rental portfolio. Paradise is here! (id:57557)
17 John Pound Road S
Tillsonburg, Ontario
New! Under Construction by Demelo Design Homes Ltd! One floor living at its finest. This, contemporary, all brick and stone, townhouse bungalow, is walking distance to downtown, located close to local amenities, hospital, restaurants, shopping, and walking trails. It is approximately 1100 sq ft on the main floor, consisting of an open concept kitchen, dining and living room, 2 bedrooms, 2 full baths and laundry. The fully finished basement has a family room, bedroom and 1 full bath. This home comes with a Tarion warranty. Freehold. No Condo Fees. Don't miss the opportunity of making this townhouse your home! (id:57557)

