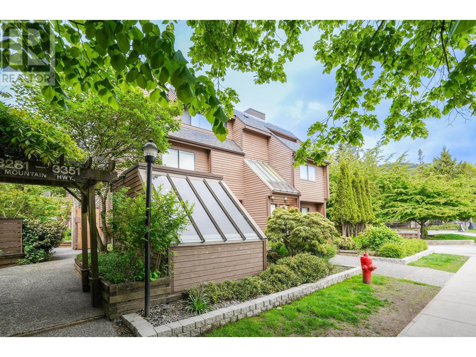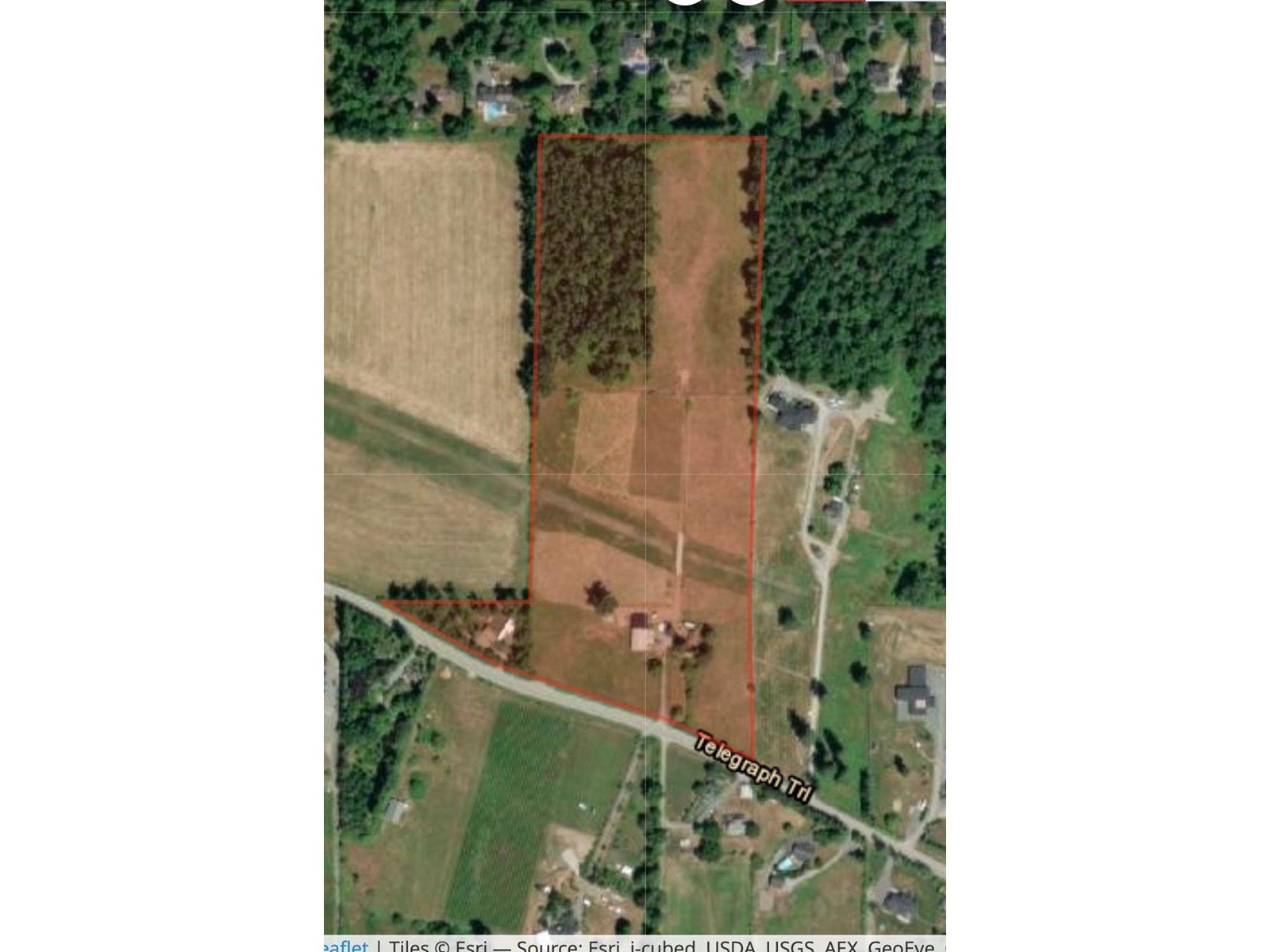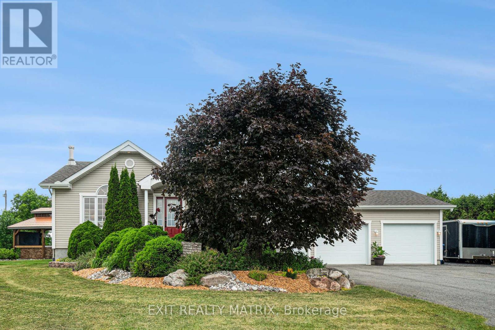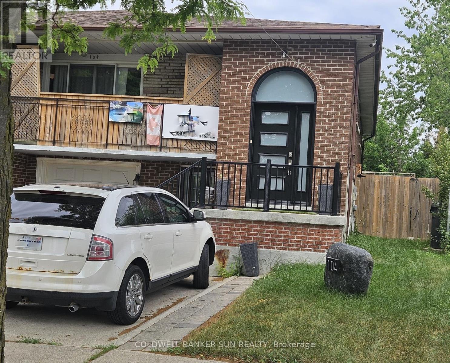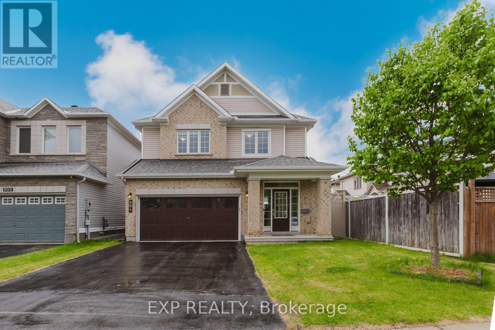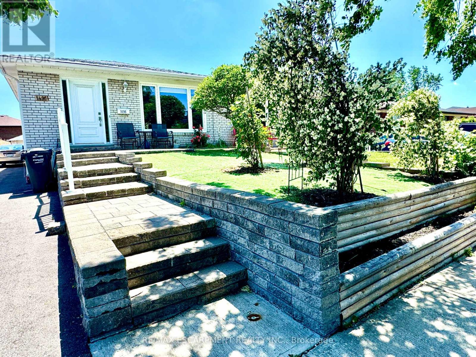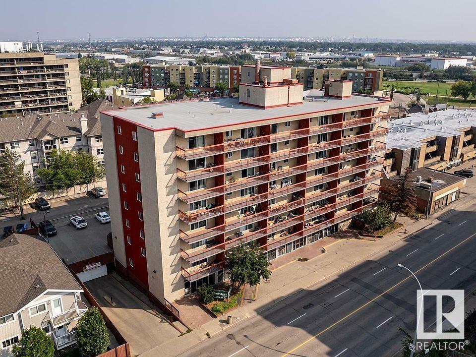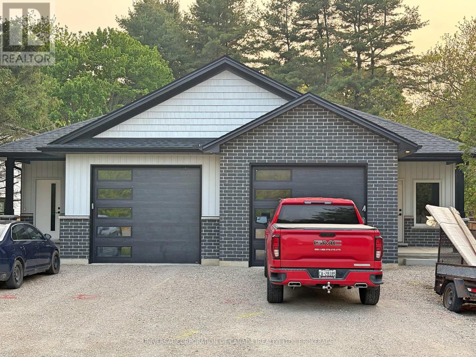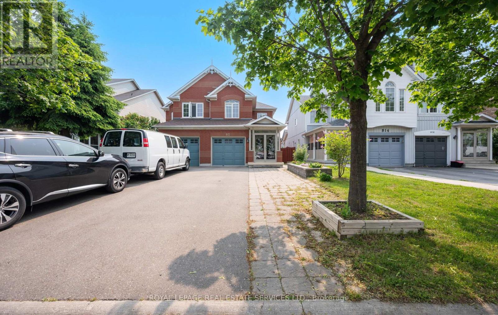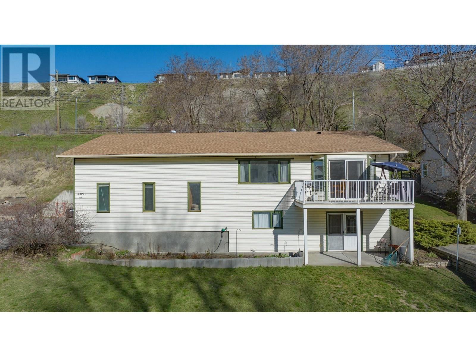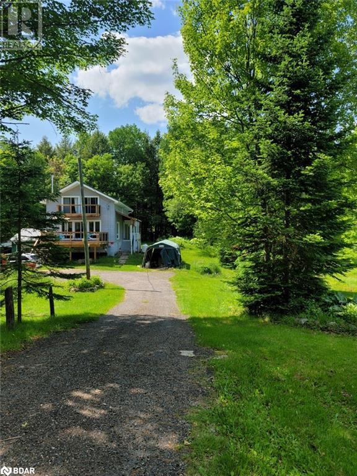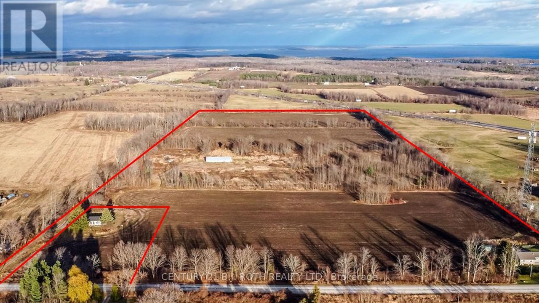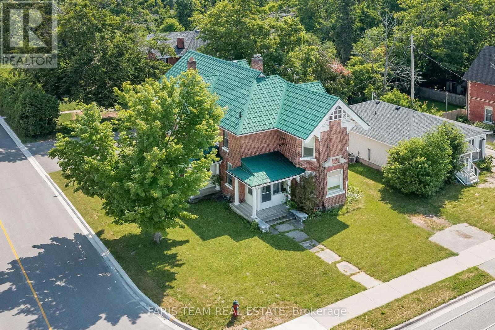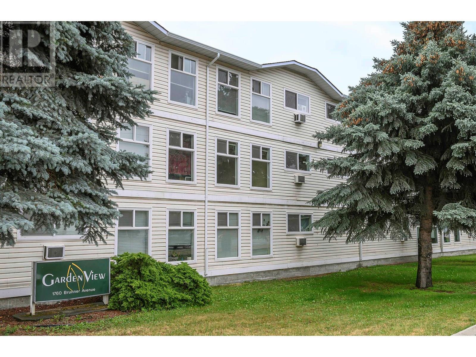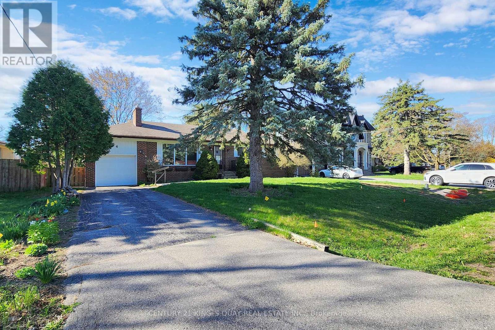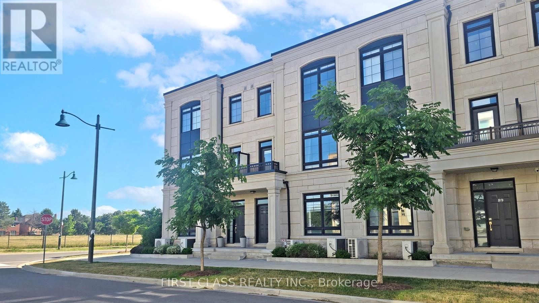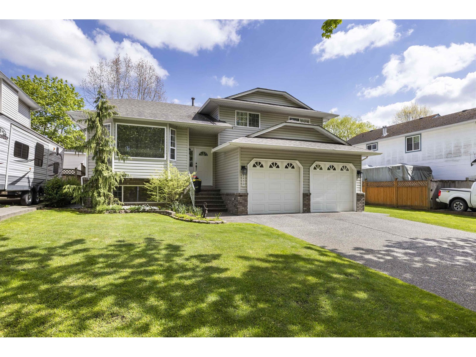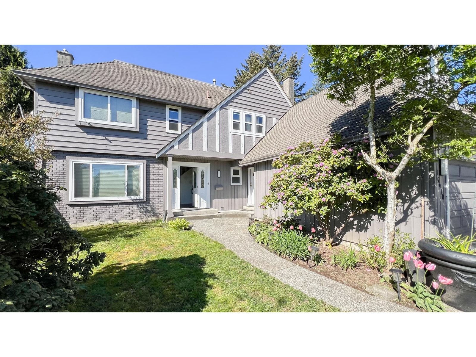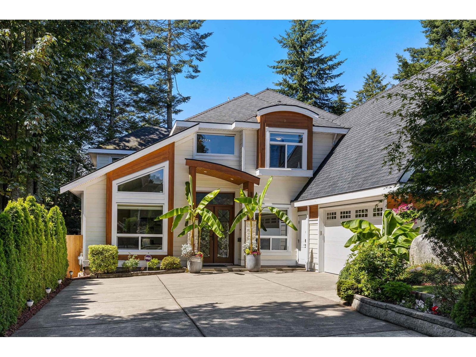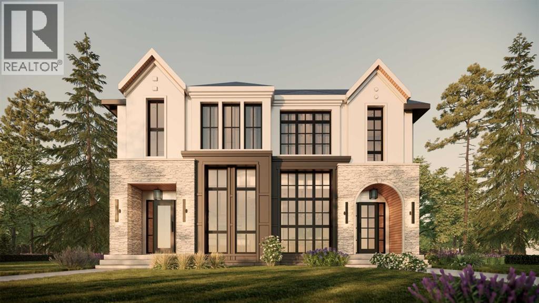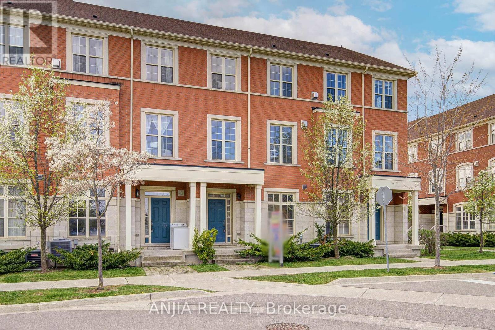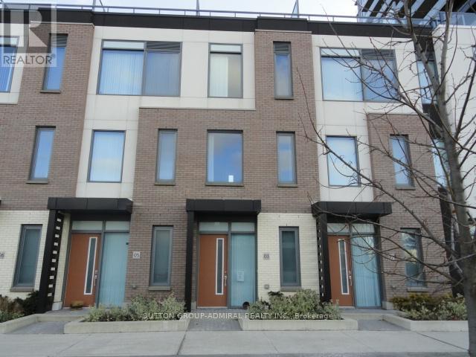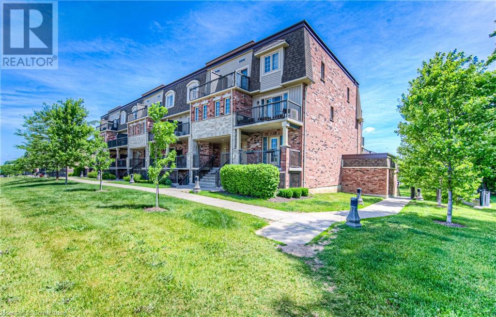3349 Mountain Highway
North Vancouver, British Columbia
Fully Renovated 2 Bed / 2.5 Bath Townhome in Lynn Valley! This 1,300 sqft townhome offers modern upgrades and unbeatable convenience. Features include new hardwood floors, a gas fireplace, a fully renovated kitchen with quartz countertops & stainless steel appliances, updated bathrooms, and stylish lighting. Upstairs, both bedrooms have ensuites, walk-in closets, and private balconies. New roofing. Enjoy a large brand new rooftop deck with stunning mountain views! Prime location-walk to Lynn Valley Elementary, Argyle Secondary School, Lynn Valley Centre, library, restaurants, and transit. Lynn Canyon Park´s trails are just minutes away. Don´t miss this gem! (id:57557)
2764 St Moritz Way
Abbotsford, British Columbia
Incredibly Rare East Abbotsford Home with Sweeping Valley Views! Over 4,000 sqft of living space with two fully self-contained suites, each over 2,000 sqft - perfect for multigenerational living or combining families. Each suite features its own private driveway & double garage! Extensively updated between 2021-2025 including: 2 kitchens w/ appliances, cabinets & countertops, flooring & paint throughout, heat pump & A/C, ensuites, patio cover, expanded driveway & exterior paint. This home features two stunning primary bedrooms-both w/ luxurious ensuites, main floor incl fireplace, double vanity & French doors opening to an upper deck with sweeping mountain views. Enjoy spectacular panoramic views from both upper & lower decks & relax in your private hot tub. (id:57557)
Dl 2732 Vangaurd Bay
Nelson Island, British Columbia
64.8-acre oceanfront property in Vanguard Bay, Nelson Island. Includes a 25-acre shellfish aquaculture tenure and approximately 1,900 ft of east-facing shoreline. Zoned RU-2 that permits 3 single-family homes plus 1 auxiliary dwelling. Vanguard Bay offers a fairly protected anchorage, sheltered from prevailing winds, with crystal clear waters. Boat access only-10 minutes from Saltery Bay, 20 minutes from Egmont. Close to Hotham Sound and Princess Louisa Inlet. Excellent prawning and fishing in this marine-rich area. Call today to arrange a viewing today! (id:57557)
22015 Telegraph Trail
Langley, British Columbia
Incredible opportunity on one of Langley's most coveted streets - just 5 minutes from Fort Langley. This 24.66-acre parcel offers endless potential with two separate driveways. Well kept mobile home, and a spacious 24x32 shop. The back of the property boasts stunning mountain views, ideal for building your dream home. Currently set up as a working farm with sheep, and has fenced pasture for beef. The barn, and original farmhouse are located at the Southeast end of the property, with a private driveway. Prepare to experience a private, peaceful retreat with endless possibilities, RU-1 zoning allows for 2 homes - don't miss out, call today. (id:57557)
154 Wolff Way
Fort Mcmurray, Alberta
Ready to roll up your sleeves and build some serious equity? Welcome to 154 Wolff Way in Wood Buffalo, where opportunity knocks (loudly). This 1172 square foot bi-level is not perfect, and that’s the point. It’s your chance to get into a family-friendly neighbourhood for $375,000. Yes, you read that right.Inside, you’ll find five bedrooms, two and a half bathrooms, and all the space you need for your people, pets, or future plans. Upstairs, the living room is wide open and full of natural light. The kitchen has a good layout with room to cook and talk at the same time. There’s a dining nook too, so you’re not eating tacos over the sink (unless that’s your thing).The primary bedroom has a walk-in closet and a handy 2-piece ensuite. Two more bedrooms and a full bathroom make this space work for families, roommates, or guests who don’t know when to leave. The layout flows in a way that just makes sense.Downstairs? You get more of what everyone wants: space. A large rec room gives you room to chill, play games, or hide from the laundry. Speaking of laundry, it's in its own proper space, no washer and dryer stuffed in a closet. Plus, there's a two-bedroom illegal suite with its own kitchen, living area, full bath, and a separate entrance. Need room for family? Teenagers? An office or two? You’ve got options.Now, let’s talk updates. The roof was replaced in 2023, so that’s one big-ticket item already handled. And while this house still needs some love (yes, paint and flooring are on the to-do list), it’s liveable as-is. That means you can move in now and fix it up over time.Outside, you’ve got 4509 square feet of land to play with. Add a garden, a firepit, or a trampoline for the kids (or yourself, no judgment). This is a great spot: close to schools, parks, shopping, and transit. You’re tucked into a quiet part of Fort McMurray but still near everything you need.If you’ve been waiting for a project with potential, a starter home with space, or an investment t hat doesn’t require selling your soul to the bank, this is it.Check out the detailed floor plans where you can see every sink and shower in the home, 360 tour and video. Are you ready to say yes to this address? (id:57557)
361 Voyageur Place
Russell, Ontario
Location, location, location! If you have an active lifestyle & are looking for a home with no rear neighbours, then seize this rare opportunity. Corvinelli Homes offers an award-winning home in designs & energy efficiency, ranking in the top 2% across Canada for efficiency ensuring comfort for years to come. Backing onto the10.2km nature trail, with a 5 min walk to many services, parks, splash pad and amenities! This home offers an open concept main level with engineered hardwood floors, a gourmet kitchen with cabinets to the ceiling & leading to your covered porch overlooking the trail. A hardwood staircase takes you to the second level with its 3 generously sized bedrooms, 2 washrooms, including a master Ensuite, & even a conveniently placed second level laundry room. The exterior walls of the basement are completed with drywall & awaits your final touches. Please note that this home comes with triple glazed windows, a rarity in todays market. Lot on Block 4, unit C. *Please note that the pictures are from similar Models but from a different unit.* (id:57557)
359 Voyageur Place
Russell, Ontario
Location, location, location! If you have an active lifestyle & are looking for a home with no rear neighbours, then seize this rare opportunity. Corvinelli Homes offers an award-winning home in designs & energy efficiency, ranking in the top 2% across Canada for efficiency ensuring comfort for years to come. Backing onto the10.2km nature trail, with a 5 min walk to many services, parks, splash pad and amenities! This home offers an open concept main level with engineered hardwood floors, a gourmet kitchen with cabinets to the ceiling & leading to your covered porch overlooking the trail. A hardwood staircase takes you to the second level with its 3 generously sized bedrooms, 2 washrooms, including a master Ensuite, & even a conveniently placed second level laundry room. The exterior walls of the basement are completed with drywall & awaits your final touches. Please note that this home comes with triple glazed windows, a rarity in todays market. Lot on Block 4, unit D. *Please note that the pictures are from similar Models but from a different unit.* (id:57557)
2713 County Road 3 Road
The Nation, Ontario
Meticulous Bungalow on a Stunning Corner Lot in Ste-Rose. Step into this beautifully maintained bungalow where pride of ownership shines throughout. The sun-filled, open-concept main floor is bright and inviting, with large windows that flood the space with natural light. The spacious living room flows effortlessly into the dining area, perfect for family gatherings or casual entertaining. The kitchen is both functional and stylish, featuring a central island with seating, plenty of cabinetry, and direct access to the backyard through patio doors, bringing the outdoors in with ease. Down the hall, you'll find two generously sized bedrooms, each offering comfort and tranquility, along with a full family bathroom thoughtfully positioned for convenience. The finished lower level adds even more living space, complete with a cozy family room and fireplace ideal for movie nights or curling up with a good book. Outside, the showstopper continues. Set on a sprawling corner lot, the dream backyard is beautifully landscaped and perfect for entertaining, with a large patio, pergola, hot tub under a charming gazebo, and plenty of green space to enjoy. This Ste-Rose gem is the total package move-in ready, meticulous, and made for living. (id:57557)
4919 Southampton Drive
Mississauga, Ontario
Welcome to this bright and spacious 3 bedroom semi-detached gem offering over 1,700 sq. ft. of beautifully finished living space, including a professionally finished basement that's wired for surround sound and satellite ideal for movie nights or a cozy family lounge. The open-concept kitchen features a stylish decorative backsplash and walks out to a sun-filled, extra-deep fenced backyard with a charming deck, perfect for BBQs, outdoor play, or relaxing evenings. Located in the heart of highly sought-after Churchill Meadows, this home puts you steps from Erin Mills Town Centre, the GO Station, top-rated schools, parks, and just minutes to Highway 403 and Erin Mills Hospital combining convenience and community in one unbeatable location. This is a must-see rental for families looking for comfort, space, and lifestyle. Dont miss out! (id:57557)
2 Circus Crescent
Brampton, Ontario
Welcome To This Beautiful Turn-Key Home Nestled On an Ideal Corner Lot Backing onto the Natural Heritage System In The Sought-After Family Community Of Mount Pleasant North; Boasting Almost 2,000 SQ/FT of Finished Above-Ground Living Space & Potential for an Accessory Apartment in the Basement; Double Car Garage w/ Direct Access; 4 Bedrooms & 2.5 Baths w/ Additional Rough-In in Basement; Upgraded Kitchen w/ Granite Counters, S/S Appliances, Water Filtration System, Hot Water Dispenser & Entertainers Island; Open-Concept Living/Dining w/ Huge Picturesque Windows & Gas Fireplace; Carpet Free; Ensuite Bath & W/I closet in the Primary; Ecobee SMART Thermostat; Central Vacuum; Roughed-In Electric Vehicle Charger; Energy Efficient Drain Water Heat Recovery (DWHR) System; Only Minutes To Mount Pleasant GO, Heart Lake Conservation Area, Highway, Schools, Shopping, Parks & More! Come Look. Love. Live.! (id:57557)
104 Abell Drive
Brampton, Ontario
The 2 separate entrances to this all-brick raised bungalow each provide access to finished and self-contained living areas, which also makes it ideal as a rental property. You can live on the main floor, and rent out the lower level or the other way around. The main level has hardwood floors throughout, 3 bedrooms, full kitchen, living, and dining rooms. Plus, the dining room leads to a balcony. The basement is renovated with a full kitchen, one bedroom, a large living area, and a fireplace. Laundry is shared between the two units. If you want more space, there's more outside too: It's a large pie-shaped lot with a brand new furnace installed in 2024. This one is not going to last. Property is tenanted and need 24 hours notice for view. (id:57557)
301 Brettonwood Ridge
Ottawa, Ontario
Welcome to your dream family home, perfectly nestled on a quiet, family-friendly street in the heart of Kanata Lakes. This bright and stylish residence offers an open-concept main level with soaring 9-foot ceilings, a sun-filled south-facing kitchen and dining area, and a spacious central island with a sleek industrial-style faucet that overlooks a warm and inviting living room with a cozy gas fireplace. Upstairs features three generously sized bedrooms , including a luxurious primary retreat with a spa-inspired ensuite boasting a glass-enclosed shower, deep soaker tub, dual sinks with granite countertops, and a walk-in closet. The finished basement provides a large recreation room, two additional storage areas, and a 3-piece bathroom rough-in, offering flexibility for future customization. Step outside to enjoy your fully fenced backyard complete with a wooden deck, perfect for summer BBQs, relaxing evenings, or a safe space for kids and pets. The home also includes a programmable Celebright outdoor lighting system that adds charm and curb appeal year-round. Families will appreciate being surrounded by top-ranked schools such as Kanata Highlands Public School, Earl of March Secondary School, and All Saints Catholic High School. Enjoy the convenience of being within walking distance to parks, splash pads, bus stops, tennis and pickleball courts, and a soccer field, along with easy access to Tanger Outlets, Canadian Tire Centre, grocery stores, gyms, cafes, and so much more. This home offers the perfect blend of space, comfort, and location for todays modern family. (id:57557)
1496 Tyneburn Crescent
Mississauga, Ontario
A Rare Opportunity in Applewood Perfect for Multi-Family Living or Income Generation! Located in the heart of Mississauga's family-friendly Applewood neighbourhood, this fully renovated bungalow offers the ideal setup for multi-generational living or serious rental income. With over $100K in recent upgrades and a spacious layout, this home is designed for flexibility, function, and financial freedom.The main level has been tastefully renovated from top to bottom in 2021, featuring high-end finishes and move-in ready comfort. The separate side entrance leads to a fully finished 1-bedroom basement apartment, currently rented for $1,600/month with a potential to increase once you move in. Whether you want help paying the mortgage, space for extended family, or a dedicated in-law suite, this home delivers.The spacious driveway accommodates 6+ vehicles, and the 1.5-car garage adds even more utility. With a low-maintenance exterior, newer roof, and windows already done, this is a smart buy for homeowners and investors alike. Live upstairs and rent the basement, or bring the whole family under one roof while maintaining privacy and independence. Opportunities like this don't come often in Applewood with quiet streets, strong rental demand, and room for multiple households makes this an unbeatable value. (id:57557)
14 Deancrest Road W
Brampton, Ontario
Welcome to 14 Deancrest Road! This beautifully maintained 3-bedroom, end-unit freehold townhouse offers the perfect blend of comfort and functionality. Enjoy a spacious kitchen equipped with stainless steel appliances. The open-concept layout features a bright, inviting living area with abundant pot lights and hardwood flooring, creating a warm and stylish ambiance. The formal dining area includes a walkout to a private balcony, perfect for morning coffee or evening relaxation. Large windows fill the home with natural light from every angle. Additional features include two-car parking, convenient direct access from the garage, and a laundry room with ample storage. Located in a family-friendly neighbourhood, you'll be steps away from parks, top-rated schools, and all essential amenities. Nearby Go Station for easy commuting. Don't miss your chance to call this stunning property home! (Furnished option available) (id:57557)
5149 49 Av
Millet, Alberta
Bright & Spacious 1111 SQ FT HOME 3 + 2 bedroom bungalow sitting on mature 644.38 m2 irregular lot. LARGE COUNTRY STYLE KITCHEN open to huge living room, large primary bedroom +2 pc ensuite,2 other good sized bedrooms one with stackable washer/dryer,4 pc upgraded main bath, triple pane widows on main floor.Fully finished basement with large recroom,2 bedrooms ,4 pc bath, summer kitchen, storage room, newer hot water tank and hi eff furnace. Mature Southwest facing back yard features, covered breezeway, pond, sheds, oversized 26 ft x 24 ft detached garage with wood stove and large driveway with rv parking. (id:57557)
#611 12811 66 St Nw Nw
Edmonton, Alberta
This one bedroom condo is located on the 6th floor of a very secure building. Features a large living room and bedroom. Parking and laundry are also available. This condo is well managed and perfectly located near to public transportation, shopping and countless other amenities. This is a great investment or home for a first time buyer. (id:57557)
668 Chapman Boulevard
Ottawa, Ontario
Welcome to one of Ottawa's most cherished neighborhoods, Elmvale Acres, where convenience meets comfort in a beautifully designed four-bedroom bungalow, complemented by a charming one-bedroom attached coach house. This unique home offers three spacious bedrooms in the main house, two full bathrooms, and an open layout where natural light pours through large windows, illuminating hardwood floors and modern amenities. Both homes benefit from their own furnaces for climate control, with the coach house built on an Insulated Concrete Form (ICF) foundation, promising energy efficiency, durability, and reduced maintenance. Step outside to a fully landscaped backyard, where a large stained cedar deck serves as a communal space for relaxation and entertainment, surrounded by lush gardens and mature trees. Located just minutes from the hospital, this property is not only in a vibrant, community-oriented neighborhood but also offers substantial investment potential through the coach house, which features its own living area, kitchenette, and full bathroom, perfect for guests or rental income. With Elmvale Acres known for its excellent schools, shopping, and connectivity to Ottawa's downtown, this home is a rare find, blending the tranquility of suburban living with urban accessibility, making it an ideal choice for families, investors, or anyone looking for a blend of comfort and opportunity. (id:57557)
47 Chatham Street
Bayham, Ontario
Priced to sell investment in beachfront community! Currently three units, convertible to 4 units and includes 4 sets of appliances. Well built and located in beautiful Port Burwell on fully serviced 66' by 160' lot. Short walk to the beach. Spacious layouts, beautiful garages and with lovely finishings. Subsidize your mortgage with rental income or maximize rental profits by renting out all Priced to sell investment in beachfront community! Currently three units, convertible to 4 units and includes 4 sets of appliances, located in beautiful Port Burwell on fully serviced 66' by 160' lot. Short walk to the beach. Spacious layouts with lovely finishings. Subsidize your mortgage with rental income or maximize rental profits by renting out units in this wonderful beachfront community. 24 hours notice required to show. (id:57557)
812 Golden Farmer Way
Mississauga, Ontario
**Charming Semi-Detached Gem in Sought-After Old Meadowvale Village!** Welcome to this beautifully maintained, move-in-ready home nestled in one of Mississauga's most desirable and family-friendly communities Old Meadowvale Village! Start your mornings in style with a cup of coffee on the brand-new enclosed front porch, offering a cozy and private space to relax. Step inside to discover elegant hardwood and ceramic flooring throughout the main level, leading to a spacious, sunlit eat-in kitchen - perfect for family meals and entertaining guests. The open-concept family room features a cozy gas fireplace, creating the ideal setting for gatherings and memorable evenings. Enjoy outdoor living in the fully fenced, sun-soaked backyard complete with a generous patio perfect for BBQs, entertaining, or simply unwinding after a long day. Conveniently located between Heartland Town Centre and Mclaughlin-Derry shopping areas, close to Highways 401 and 407, this home offers ample storage in the basement to keep your home spacious and airy. This lovingly cared-for home combines comfort, style, and location and is your opportunity to live in a welcoming neighborhood close to top-rated schools, parks, trails, and all amenities! **Your dream home awaits!** (id:57557)
8818 19 Av Sw
Edmonton, Alberta
A retreat for all seasons and countless reasons, this extraordinary custom-built Lake Summerside home spans over 7,000 sq ft of luxurious living space. Every detail was thoughtfully considered, offering breathtaking views, leather-clad doors, custom luxury tiling, an 11 ft kitchen island, home automation, his & hers closets & ensuites, a sophisticated heating system, & more! The grand entryway features a striking rotunda and a quiet den. The open-concept main living area is filled with natural light and showcases stunning water & beach views. The gourmet kitchen includes high-end appliances, generous space, & access to a west-facing upper deck. Upstairs, the primary suite is a tranquil retreat, 2 more bedrooms with walk-in closets & a shared Jack-and-Jill bath. The walkout basement adds a 4th bedroom, bathroom, recreational space, gym area, and a future theatre room awaiting your design. Outside, the beautifully landscaped yard boasts an outdoor kitchen, hot tub, fire pit, private beach and dock (id:57557)
1035 Highway 17 Unit# 2
Wahnapitae, Ontario
Welcome to 1035 Highway 17, Unit 2 — a surprisingly spacious and affordable home nestled on a private lot backing onto serene undeveloped land. This move-in ready mobile offers an ideal blend of comfort, functionality, and low-maintenance living. Step inside to a bright and versatile foyer that doubles as a convenient office or mudroom space. From there, you'll find a charming kitchen featuring quality maple cupboards, a stylish tile backsplash, and a handy centre island perfect for meal prep or casual dining. The kitchen flows seamlessly into the large living room, where oversized windows flood the space with natural light. With updated laminate flooring throughout the main living area, the space feels clean, modern, and easy to maintain. Down the hall, you’ll discover two generously sized bedrooms and a full bathroom, making this home an excellent fit for downsizers, first-time buyers, or anyone seeking convenient one-level living. Additional features include central air conditioning, central vacuum, and a massive shed with a roll-up door — almost the size of a garage — perfect for storage or your next project. Lot fees are just $597/month and include water, property taxes, parking, and common area maintenance, adding to the appeal of this low-maintenance lifestyle. If you're seeking a peaceful setting without sacrificing space or convenience, this one is worth a look. Affordable, efficient, and full of charm — just move in and enjoy. (id:57557)
24 Highland Crescent
Capreol, Ontario
Welcome to this charming 3-bedroom, 2-bathroom home located in a family-friendly neighbourhood in Capreol. Step inside to a spacious entrance that leads into a bright open-concept kitchen and dining area—perfect for hosting and everyday living. The large rec room offers plenty of space for family fun or a home theatre setup. Enjoy the convenience of an attached garage with drive-through access to a detached garage, ideal for all your toys, a workshop or additional storage. A perfect blend of functionality and comfort, this home is made for families looking for space and community. (id:57557)
321 Yorkton Avenue Unit# 7
Penticton, British Columbia
Can you believe it! Winter is almost over. Less than a 5-minute drive to bring your grandkids to the beach. Welcome to your dream home in Penticton's premier 55+ mobile home park, Figueiras! This charming 2-bedroom, 2-bathroom mobile home offers the perfect blend of comfort and convenience. Situated within walking distance to the beach and all essential amenities, you’ll enjoy the best of Penticton’s vibrant lifestyle. Step inside to discover a beautifully updated interior. The home has seen numerous upgrades over the past two years, including new flooring, a new roof, a freshly paved driveway, and an efficient furnace/ac system. Every detail has been thoughtfully considered to ensure modern comfort and style. The spacious living area is perfect for entertaining or relaxing, with ample natural light and a cozy ambiance. The well-appointed kitchen features contemporary finishes, offering a delightful space for meal preparation. Both bedrooms are generously sized, providing a peaceful retreat, and the bathrooms are tastefully updated. Outside, you’ll find a low-maintenance yard, ideal for enjoying the Okanagan sunshine. Figueiras Park is known for its friendly community atmosphere, offering a safe and serene environment for its residents. Don’t miss this opportunity to live in one of Penticton’s most sought-after locations. Schedule a viewing today and experience the exceptional lifestyle this home has to offer! All Measurements are approximate and Buyer to verify if important. (id:57557)
409a Browne Road
Vernon, British Columbia
Location Location Location!! Rare opportunity to find a detached residential home on this road for sale. Walking distance to the Vernon Golf Course, Kalamalka Beach, Rail Trail, Alpine Business Centre and Polson Place Mall! This home features 2 bedrooms upstairs with 1.5 bathrooms, living room and a kitchen that has a deck, where you can view your massive yard that backs onto Vernon Creek. Downstairs is set up for a 2 bedroom 1 bathroom suite, with its own separate entrance. Plenty of parking with a Garage, Carport and RV parking. Inside the garage, there is additional storage/workshop area and has a bathroom. This home needs some updating, but the roof is 5 years old and there is a new hot water tank. You are on your own Well, with plenty of water and City Sewer! Don't let this rare opportunity pass you by. (id:57557)
881 County Road 18 Road
Oxford, Ontario
Charming Country Home on Over an Acre. This beautiful 3-bedroom, 2-bath home offers the best of country living with custom finishes throughout. The open-concept layout features a spacious living area and gourmet kitchen, perfect for entertaining. Set on over an acre, the property provides ample outdoor space for relaxation and activities. Enjoy the peace and tranquility of the countryside with modern comforts and just a short drive to amenities. Conditionally Sold with 48hr Escape Clause. (id:57557)
1860 Fern Glen Road Road
Emsdale, Ontario
3 bedroom and 2 bathrooms with a large living room and a patio door leads to a 13 ft x 18 ft and a well built deck. This home has been upgraded with a new kitchen and 2 very new 3 pc bathrooms. The main floor bathroom has a glassed in shower. The home is open concept living with an airtight woodstove that has WETT certified plus large windows and a patio door to a deck with a view of a pond for wildlife or recreation uses. Upstairs are 3 bedrooms with a large master bedroom and a 4 x 14 balcony deck from your property. There is a full basement with a walkout door to a one car garage for your car or recreational vehicles. There are 2 extra buildings which would be great to make bunkies or sheds for any uses. The entire property is 96 acres and the house has 8 acres but the rest of the property is 88 acres. There are 2 separate properties with 2 pins and a survey shows these properties. There is a natural pond with lots of properties and live on one and build on the other or use a wonderful recreational paradise. Please note there is some trim and flooring is needed by the new Buyers. There is a gas generator for extra power and a small panel to run a few plugs should the power go out. View and see this amazing property and a private secluded spot to live. (id:57557)
103 - 200 Veterans Drive
Brampton, Ontario
Must See *** Absolutely Stunning *** Corner unit Stacked Townhouse *** For sale in Northwest Brampton , 3 Bedrooms, 2.5 Bath Enclosed Balcony , Sun Filled , South & east View, Oak Staircase, Laminated Flooring on the Main Floor, Very Spacious & Clean , Minutes to Brampton Transit & Mount Pleasant Go Station, Established Community, walk Way To Longo's , School , park , Banks *** See Additional Remarks to data form" (id:57557)
15 Carnoustie Lane
Port Severn, Ontario
Welcome home to easy living and breathtaking views in Oak Bays premier golf and marina community. Set on the first hole of the Oak Bay Golf Course and overlooking Georgian Bay, this rare bungalow-style condo offers a peaceful, low-maintenance lifestyle in an unbeatable location. This home offers front-row views of manicured fairways and the sparkling waters of Georgian Bay. Designed for effortless living, this ground-level unit combines luxury, comfort, and convenience with no stairs to navigate, it's ideal for all stages of life. Inside, you'll find a bright and spacious open-concept layout featuring 2 bedrooms and 2 bathrooms, perfect for both everyday living and entertaining. The standout kitchen is finished with sleek modern appliances, and ample cabinetry for all your culinary needs. Additional features include in-suite laundry and a private, attached garage with extra storage space. Step outside to your own private patio and soak in the panoramic golf course and bay views or take full advantage of the community's many amenities including golf, hiking, boating, and fine dining. With a low-maintenance lifestyle in an unbeatable setting, this one-of-a-kind condo offers resort-style living at its finest. Don't miss this exclusive opportunity to own the only bungalow condo currently for sale in Oak Bay book your private showing today! (id:57557)
14 Cherry Hill Lane
Barrie, Ontario
Nearly New Executive Style End Unit Freehold Townhome! 4 Bedrooms. Large Primary bedroom with walk in Closet and 4pc Ensuite with Luxurious Shower and Double Sinks. Stunning Sun Filled Kitchen with Numerous Large Windows, Break Bar, Plenty of Cabinet and Counter Space. Large Breakfast Area with walkout to Large Deck. Very Spacious Liv/Din Rm with B/I Electric Fireplace. Main Floor Features Access to Oversized Garage and Huge Bedroom with walk in Closet (Could be a Great Room or Office.) Convenient Laundry on Upper Bedroom Level. Large Unfinished Basement provides tons of storage! 3.5 Baths, Excellent Location Next To South Barrie Go Station. Many Oversized Windows. Close to Scenic Walking Trails, Schools and across the street from park. Great Open concept layout.5 appliances included. Tenant pays all utilities and hot water tank rental. Available August 1st. (id:57557)
9 Borland Street E
Orillia, Ontario
Top 5 Reasons You Will Love This Home: 1) Nestled in Orillia's desirable West Ward, this prime location offers quick access to major commuter routes and everyday conveniences 2) Hosting five bedrooms and rich in character and charm, brimming with original craftsmanship and timeless architectural details 3) Unique opportunity for investors or homeowners, with flexible potential to suit a variety of needs and visions 4) Enjoy being just minutes from downtown, parks, schools, shopping, and essential amenities 5) Rarely offered and settled in a prestigious, established neighbourhood, perfect for first-time homeowners and investors. 2,833 above grade sq.ft. plus an unfinished basement. Visit our website for more detailed information. *Please note some images have been virtually staged to show the potential of the home. (id:57557)
108 - 56 Lakeside Terrace
Barrie, Ontario
Modern 2 Bedroom + Den Condo with Stunning Lake Views! This 934 sq. ft. condo offers a spacious layout with laminate flooring and high ceilings throughout. The upgraded kitchen is a chef's dream, featuring stainless steel appliances and elegant quartz countertops. Enjoy the convenience of 2 full washrooms, including a 4-piece ensuite in the primary bedroom. The large den can easily be converted into a 3rd bedroom to suit your needs. The condo boasts breathtaking lake views and a private walkout terrace perfect for relaxing or entertaining. With only 1 year of age, this condo is in pristine condition and comes with 1 parking spot. The primary bedroom features a window, closet, and a 4-piece ensuite, while the second bedroom is also generously sized. Located in a 12-storey Lakeview Condominium Development, close to highways and a plaza, this property offers both comfort and convenience. Don't miss the chance to make this stunning lakeview condo your new home! The Lake View Condominium Offers An Array Of Amenities Including A Party Room, A Fully Equipped Gym, A Pet Wash Station, 24-hour Security And A Rooftop Terrace With Breathtaking Views Overlooking Lake. (id:57557)
1760 Brunner Avenue Unit# 203
Kamloops, British Columbia
This move in ready 2 bedroom, 1 bathroom apartment offers 880 square feet of comfortable living space. The unit features in-suite laundry for added convenience and a hot water tank that was updated in 2022. VACANT and ready for immediate possession, this home is ideal for first-time buyers, downsizers, or investors. Located close to transit and a wide range of amenities, it offers both practicality and accessibility. One designated parking stall is included. (id:57557)
4 Honeybourne Crescent
Markham, Ontario
Renovated home in a Fabulous Location, Super convenient, Surrounded By Multi-Million Dollar Custom Built Homes!!! This Solid Brick Bungalow Sits on A Premium 68 X 161.1 Ft Lot (10,983 Sq.Ft). privatecy w/no residents behind, Recently renovated, Hardwood Flr thr-out 1st, Potlights 1st & bmt, Fireplace in Living Room, Gorgeous kitchen w/ s/s appls, Dining Room o/look backyard, 3 Spacious Bedrooms features Closet, Separate Entry To Lower Level ~ Great Potential for In-Law Suite, Covered Interlock Patio Overlooks Huge backyard! Live Here Or Build Your Dream Home! (id:57557)
91 William Saville Street
Markham, Ontario
A Dream Residence That Enchants At First Glance! In The Very Heart Of Markham, At Village Pkwy & Hwy 7, Discover A Rare Gem In The Prestigious Unionville Gardens Community. This Gorgeous Townhome Offers Over 2500 Sq.Ft. Of Luxurious Living Space Including 4 Bdrms. 6 Baths, 9-Foot Ceiling On All Floors, Natural Engineered Hardwood Flooring Throughout, Bosch Build-In Appliance, Gas Stove, Granite Countertops, Centre Island, Custom Kitchen Cabinetry, The Top Floor Adorned With Skylight That Invite An Abundance Of Natural Sunlight, Creating A Bright And Uplifting Ambiance. Potential Income From Ensuite Bedroom On Ground Floor And Finished Basement With Bath. Top School Zone Unionville High, Shops, Super Markets, Highways, And Public Transit Just Minutes Away. (id:57557)
51 Waldron Crescent
Richmond Hill, Ontario
Stunning renovated 4 Bedroom Two Story, In Heart Of Richmondhill*Quiet Child Safe Crescent, Walking Distance To King Rd, Bus Stop, Park, School ,Beautifully Landscaped, Freshly Painted,Stainless still appliances, New hardwood floor, lots of potlight. (id:57557)
2450 268 Street
Langley, British Columbia
DESIRABLE FAMILY HOME IN SOUTH ALDERGROVE. Over 3,000 sf of finished space this 4 level split checks all boxes. A Primary Bedroom with Walk-in Closet and Ensuite with soaker tub in addition to 3 more spacious Bedrooms up. On the main the Kitchen is the centre piece with 360 view of all areas and entries to the house. Walk out to your covered deck off the Nook or your southern exposure backyard out of your Family Room. Spacious Den is also tucked away on the main. Downstairs has another large Bedroom, full Bathroom, 475 sf Rec Room, cute little crawlspace area for kids and tons of crawlspace storage. Space for your RV and bonus Storage Room inside with exterior access. Well situated near all levels of schools and only minutes walk to Aldergrove Athletic Park. Don't miss it! (id:57557)
15910 100a Avenue
Surrey, British Columbia
Tudor-style home in the desirable Sommerset subdivision, located on a quiet cul-de-sac, is just minutes from Hwy 1, Port Mann, SkyTrain, and Guildford amenities. Recent updates include a new furnace, windows, roof (12 yrs), kitchen has quartz countertops and KitchenAid SS appliances, heated tile floors, crown molding, lighting, and more. Featuring an open floor plan, a large covered cedar deck, and a second open deck with mountain and park views. The backyard offers RV/boat parking with gate access. Plus, there's a finished mezzanine storage area in the garage and a wired 24.5 x 10 workshop/shed off the side of garage. Easy to show and open to offers! (id:57557)
1571 136 Street
Surrey, British Columbia
Exquisitely crafted with premium finishes, this stunning Ocean Park residence offers an elegant open-concept design on a generous 8,907 sq. ft. lot with a fully fenced, sun-drenched west-facing backyard. Thoughtfully designed, this air-conditioned 5 bed + den / 6 bath home is bathed in natural light and boasts a gourmet kitchen with an oversized island, high-end JennAir appliances, and a wok kitchen. The kitchen and family room seamlessly extend to the covered deck with built-in hot tub, perfect for entertaining. Upstairs, 4 spacious bedrooms each feature a private ensuite. The vaulted primary suite enjoys a peekaboo ocean view. The media room with a wet bar is ideal for movie nights. A private one-bedroom suite with separate entrance offers flexibility. Minutes walk to Ray Shepherd Elem. & walking distance to the ocean! Open house Sat June 28, 2-4pm (id:57557)
31603 Clearview Crescent
Abbotsford, British Columbia
Welcome to your dream home nestled on Sunnyside Street, where luxury intertwines with comfort and breathtaking views of Mount Baker await you. This exquisite 4 bedroom with 1/2 duplex not only boasts a premium location but also offers an array of desirable features meticulously crafted to elevate your lifestyle. Step into the heart of the home, where an extensive kitchen island redefines culinary experiences. Equipped with premium appliances, tasteful finishings, and modern conveniences like furnace and hot water on demand. The home's modern design and layout seamlessly blend style with functionality, offering a basement area with full washroom. separate kitchen and separate entry . Huge attic space with full height. (id:57557)
4004 13495 Central Avenue
Surrey, British Columbia
Situated on the 40th floor of 3 Civic Plaza, this unit offers awe-inspiring, panoramic views without any obstructions. You can indulge in luxurious living right in the bustling Surrey Central area. The unit features hardwood floors, stainless steel appliances, a kitchen island, quartz countertops, 9-foot ceilings, and a cutting-edge GeoExchange in-slab radiant heating and cooling system. Renting is permitted, and it is a pet-friendly space. Conveniently located near the Skytrain, bus loop, cafes, restaurants, City Hall, SFU, the public library, and Central City Mall. Call now for private viewing! (id:57557)
2823 24 Street Nw
Calgary, Alberta
Don't miss your chance to own a BRAND NEW SEMI-DETACHED INFILL in the highly desirable community of BANFF TRAIL! Built by Allure Luxury Homes and set for Winter completion, this stunning property still offers time to customize the interior finishes to your personal style. Featuring over 3068 sq ft of thoughtfully designed living space, this home offers 4 bedrooms, 4.5 bathrooms, and upscale features throughout.The main floor showcases a bright, open layout with soaring 12-ft front windows, a recessed ceiling, and a sun-filled glass-enclosed office with an open-to-below design that floods the space with natural light. The chef’s kitchen includes ceiling-height custom cabinetry, quartz countertops, a designer tile backsplash, and a large central island with ample bar seating. The living room is both functional and beautiful, centered around a sleek gas fireplace with full-height tile surround, flanked by elegant arched niches on both sides for added architectural charm. Dual sliding glass doors lead to the rear deck and backyard, creating a perfect indoor-outdoor flow.Upstairs, the primary retreat is a true sanctuary with a recessed ceiling, large windows, and TWO spacious walk-in closets. The spa-inspired ensuite features heated tile floors, dual sinks, quartz counters, a freestanding soaker tub, and a fully tiled glass shower. Two additional bedrooms each have private ensuite bathrooms, and a full laundry room completes the upper floor.The fully finished basement offers a separate side entrance and is ideal for entertainment or multi-generational living. Highlights include a spacious rec room with built-in entertainment center, a stylish wet bar, a dedicated home gym, and a large bedroom with a walk-in closet and full bathroom.Ideally located just steps from West Confederation Park, the University of Calgary, McMahon Stadium, Foothills Athletic Park, and top-rated schools, this exceptional property offers the perfect blend of luxury, lifestyle, and inner-city co nvenience. Easy access to Crowchild Trail and 16th Ave makes commuting a breeze. (id:57557)
95 Anthony Roman Avenue
Markham, Ontario
Nestled In A Quiet, Family-Friendly Neighborhood With Close Proximity To Public Transit, Top Schools, And Community Amenities, This Stunning 3-Storey Freehold Townhouse At 95 Anthony Roman Avenue Offers The Perfect Blend Of Style, Functionality, And Location.From The Ground Level, Youre Greeted By A Bright Bedroom With A Large Window And Spacious ClosetIdeal As A Guest Room Or Home Office.On The Second Floor, The Open-Concept Living And Dining Area Features Gleaming Hardwood Floors, A Cozy Fireplace, And Pot Lights That Create A Warm Ambiance For Family Gatherings. The Modern Kitchen Boasts Granite Counters, Stainless Steel Appliances, A Stylish Backsplash, And A Central IslandPerfect For EntertainingWhile The Adjoining Breakfast Area Offers A Walk-Out To A Private Balcony.The Third Floor Includes A Spacious Primary Bedroom With A 4-Piece Ensuite And Its Own Balcony Retreat, Alongside Two Additional Bedrooms With Ample Natural Light And A Shared Full Bath.The Fully Finished Basement Apartment Offers Excellent Income Potential Or Multigenerational Living With A Separate Bedroom, Kitchen, 3-Piece Bathroom, And Freshly Painted Interior With Upgraded Light Fixtures.Complete With An Attached Garage And Private Driveway For Two-Car Parking, This Home Is Move-In Ready With Flexible Possession Options.A Must-See Opportunity In A Prime Markham Location! (id:57557)
3 - 1010 Portage Parkway
Vaughan, Ontario
Bright, Spacious and Vacant 3 bedroom plus den condo townhouse - 1,263 square feet as per MPAC. Plus a 240 sq.ft. private roof top terrace. Floor Plan/Layout attached. Close to Vaughan Metropolitan Centre, York University, Transit, Vaughan Mills and Highway. (id:57557)
1009 - 225 Commerce Street
Vaughan, Ontario
Brand New Never-Lived in, Beautiful 1+1 Bedroom, 2 Bath Unit in Festival Condos Built by Menkes, located in the heart of Vaughan. Sun filled Bright and Spacious, Open Concept Unit with Combined Living and Dining room, Pot Lights, Floor to Ceiling Windows welcoming bringing lots of sunlight, Walk-out to Balcony with beautiful unobstructed views. Beautiful Open Concept Kitchen with Quartz Counter Tops, Backsplash, Panel-ready appliances creating a Sleek & Modern look. Primary Bedroom with a 4 Pc Ensuite, Double Door Closet, Wake up to beautiful city views with Floor to Ceiling Windows and Walkout to Balcony. A spacious Den with potential for a second bedroom or Office. Locker included for storage. Steps away from Vaughan Metropolitan Centre, Close to York University, Hwy 400, Costco, Shopping, Schools, Restaurants and much more. (id:57557)
300 Sauk Crt Court
Point Clark, Ontario
Welcome to 300 Sauk Court—a 3-bedroom, 1-bathroom bungalow nestled on a quiet cul-de-sac in the charming lakeside community of Point Clark. This home is ready for your vision! With an attached garage, spacious yard, and great bones, this property offers a fantastic opportunity for renovators, first-time buyers, or weekenders looking to create their dream getaway. Surrounded by mature trees and just minutes to the beach, parks, and trails, this is your chance to make your mark in one of Ontario’s hidden gems. Whether you're searching for a year-round home or a weekend escape near Lake Huron, this home has the potential to become something truly special. (id:57557)
118 Chapman Court
Aurora, Ontario
A stunning executive 2 car garage townhome featuring 3 spacious bedrooms and 3 bathrooms, providing ample space for families or professionals. The main floor boasts an open-concept layout, seamlessly integrating the living and dining areas, enhanced by large windows that allow natural light to flood the space. Kitchen has an island and ample cabinetry making it perfect for everyday meals and entertaining guests. Upstairs, the generous-sized bedrooms offer plenty of closet space and large windows, creating bright and inviting retreats. The master suite includes a private ensuite bathroom, providing a luxurious space to unwind. Features include a ground floor living space with fireplace, which can serve as a family room, home office, or fitness area, and an attached garage that enters directly into the house. Situated in a desirable neighborhood, close to shopping, schools, parks, and public transit, ensuring convenience for its residents. New furnace and air conditioner (2024), new roof (2023), new hot water tank (2025) (id:57557)
1694 Fischer Hallman Road Unit# H
Kitchener, Ontario
OPEN HOUSE SATURDAY JUNE 28, 2025 11:00AM-1:00PM. ATTENTION FIRST TIME HOME BUYERS AND INVESTORS!! Welcome to the 2-bedroom condo you've been waiting for in one of Kitchener's most desirable communities - Huron Village! This stylish, open-concept, one-level unit offers nearly 1,000 sq. ft. of beautifully finished living space. The kitchen features dark custom cabinetry, an upgraded island with granite countertops, and flows seamlessly into the dining and living room with elegant laminate flooring. Enjoy the convenience of in-suite laundry, a modern bath with ceramic tile, and custom California shutters. Additional highlights include central air, a front patio, assigned parking spot, and stainless steel appliances. Low condo fees and a fantastic location close to schools, parks, shopping, and the Expressway make this a smart and stylish choice. Book your private showing today! (id:57557)

