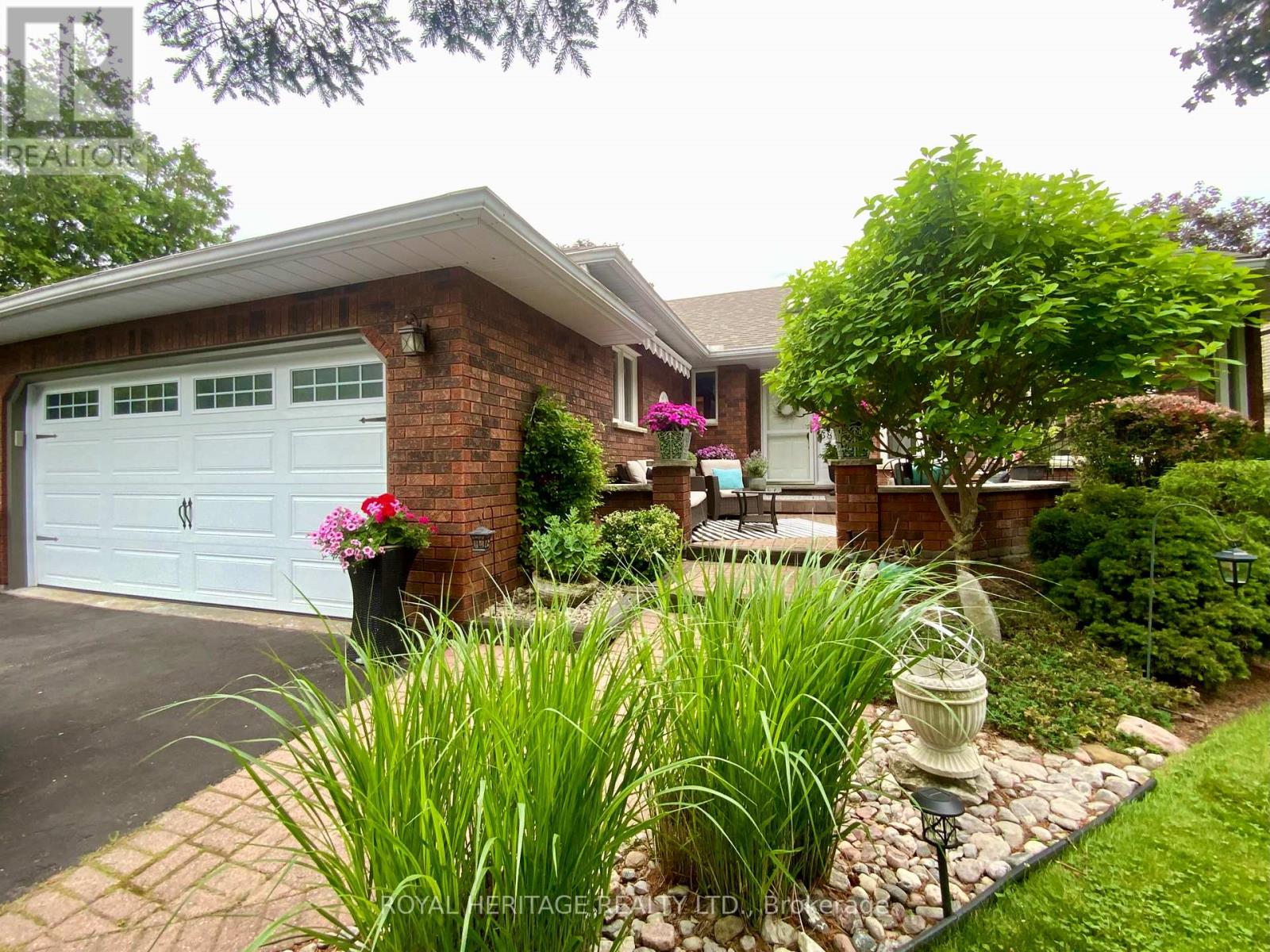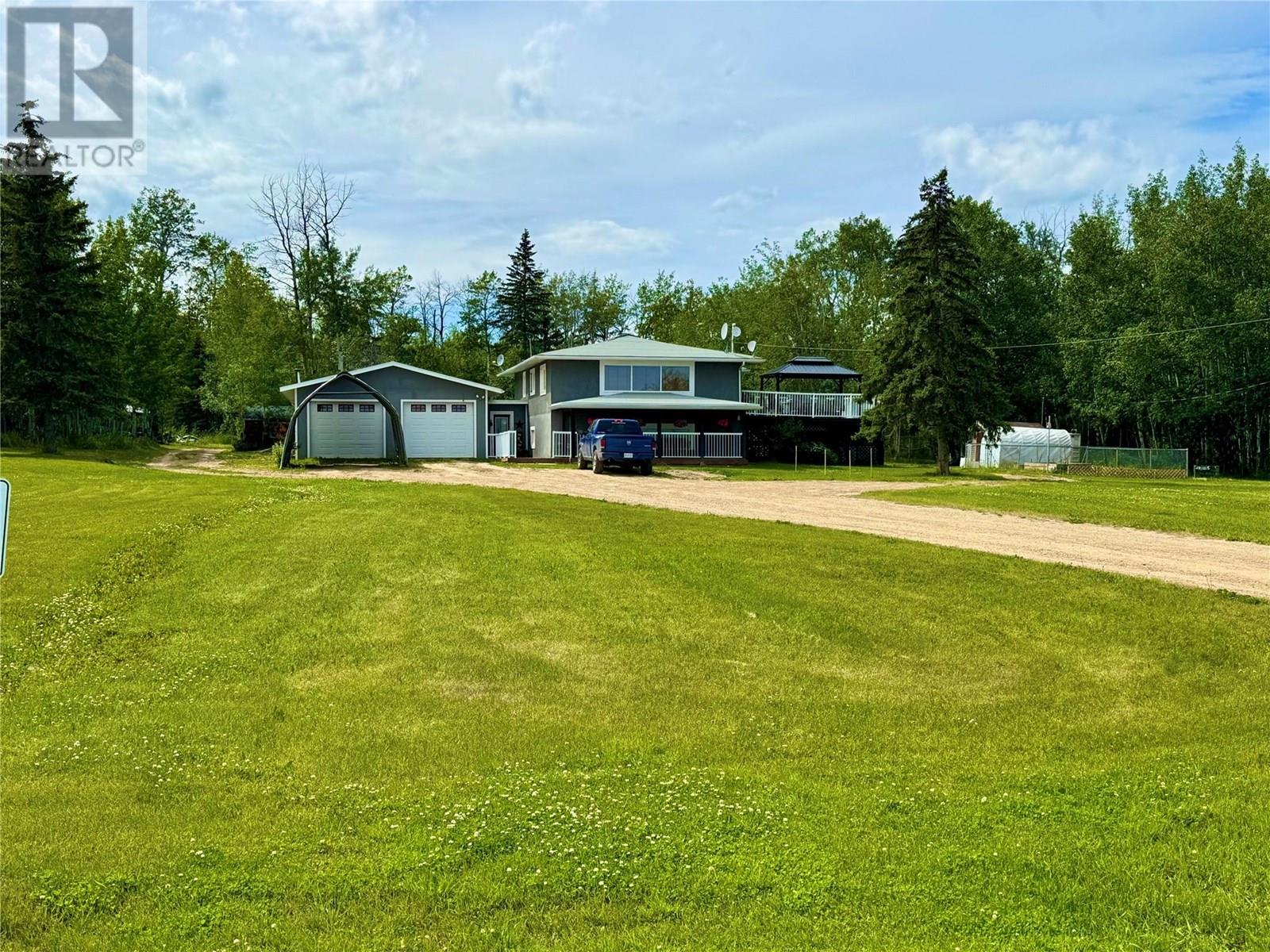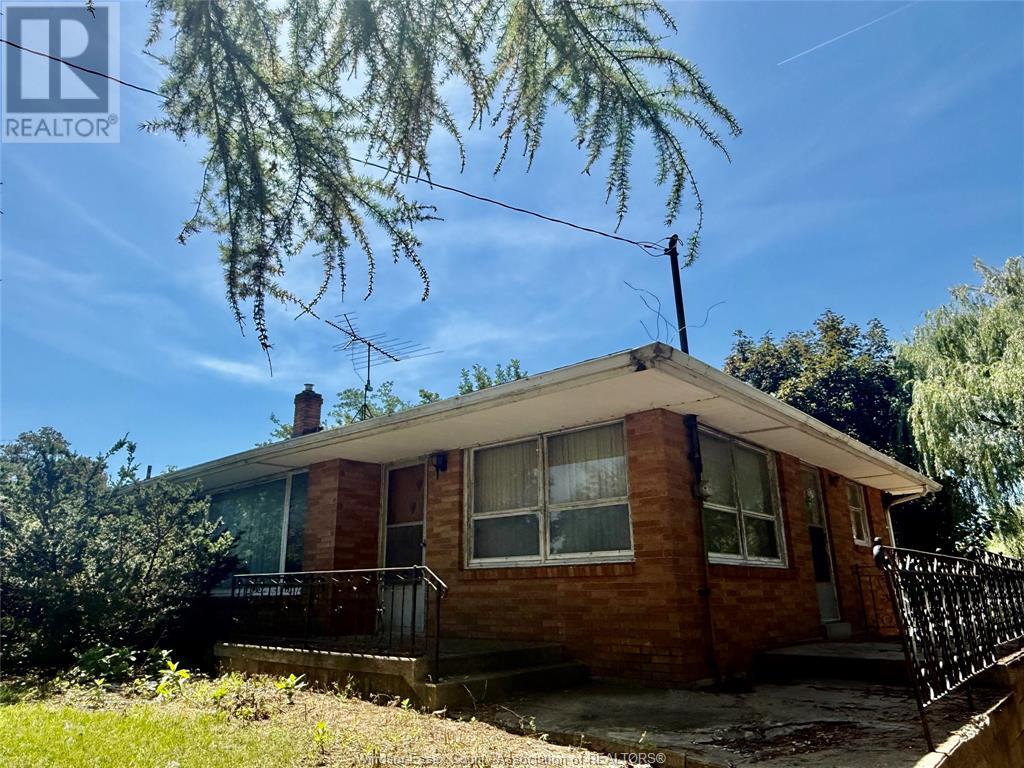335 4th Avenue Ne
Swift Current, Saskatchewan
Excited to present this quality, solid home full of character and charm as well as a functional layout. The main floor features a large living room, dining area and kitchen. Perfect for everyday living and entertaining. The large windows let in a ton of natural light. Enjoy the convenience of main floor laundry and two generous sized bedrooms. The primary suite is very impressive with its own two-piece ensuite. Down to the fully finished basement where you will find a beautiful family room with full kitchen area and a gorgeous gas fireplace. The basement also offers two additional large bedrooms, bathroom, storage and utility room. There is great potential to rent out the lower level for additional revenue. New flooring throughout the house as well as many other quality updates such as shingles, paint, a/c, and new concrete patio area as well as paved parking to name a few. This sprawling layout is over 1600 sq feet and is sure to impress. Be sure to get this home on your MUST SEE list. (id:57557)
2517 65 Street
Camrose, Alberta
Brand New Build from Battle River Homes! Beautiful location in Valleyview West - close to a new high school, parks and walking trails. Quality Built and Expertly Finished - 1450sqft with a Fully Finished Basement. ICF Foundation, AC, triple pane windows, Infloor heat in basement, Main Floor Laundry, Fireplace, Quartz counters, Hardi Exterior and a fully finished 23x26 Attached Garage with epoxy flooring and a floor drain. Brand new floorplan with 9ft ceilings throughout the main level, 10ft coffered ceilings in living, beautiful engineered hardwood and tile floors plus bright windows throughout. Gorgeous kitchen has Quartz counters, central eating bar, white maple cabinetry to the ceiling with glass door accents and a handy walk through pantry with access to the back entry and laundry area. Exceptional Primary Bedroom sees a private 4pc ensuite bathroom with dual sinks, quartz counters, fully tiled shower and a huge walk-in closet. Main floor rounds out with a 2nd bedroom, 4pc bath and a laundry area off the back entry complete with a wash sink and upper cabinets. Basement is Fully Finished with 9ft ceilings, infloor heat, huge 25ft long living room with future bar rough-in, 4pc bathroom, great storage options and 2 bedrooms - each with Walk-in Closets! Retreat to the covered no maintenance 12x12 deck with full yard. Quality and Craftsmanship - Welcome Home. *Pictures are from a previously built home* (id:57557)
20247 Twp Road 512
Rural Strathcona County, Alberta
Set on 80 acres of rolling, scenic countryside, this fenced & cross fenced property offers more than just a beautiful place to call home, it's a versatile opportunity for agricultural or business use. Alongside the well-kept, walkout bungalow, you'll find over 27,000 sqft of fully heated and powered former poultry barns, ready to be repurposed. Whether you're looking for secure storage, space for cattle or livestock, specialty farming, or a home-based business, the infrastructure is already in place. Easy access to Sherwood Park or Tofield. The 1993 built WALKOUT BUNGALOW home features AC, 4 bedrooms, 3 baths & Heated Double attached garage. Charming front verandah invites you in to find a bright & spacious layout. The kitchen offers plenty of cabinets & S/S appliances. King sized primary suite with dual closets & 4pc ensuite. 2nd bedroom, den & 4pc bath complement the functional layout. Moving down to the WALKOUT basement you will LOVE the extra space, with rec room, 2 bdrms, 3pc bath & ample storage! (id:57557)
617 1 Street Sw
High River, Alberta
8.54% return on this well built and meticulously maintained building. It has an excellent government tenant and a choice location in High River. The building is two storeys, fully air conditioned, and the roof, HVAC and all aspects of this building are in excellent condition. There is paved onsite parking plus abundant free street parking, and the property is across from a park in a prime downtown High River location. (id:57557)
25 York Drive
Peterborough North, Ontario
MODEL HOME WITH 70K PLUS UPGRADES, ALMOST COMPLETE! Picture Homes is pleased to introduce The Trails of Lily Lake, our newest community in the west end of Peterborough. This pretty as a picture neighbourhood is bordered on one side by protected conservation lands and offers direct access to the meandering Jackson Creek and scenic Trans-Canada Trail lands. This 4 bed, 4 bath home is the best offering in the entire development! Upgrades include: Natural oak stairs and hardwood floor throughout, upgraded Quartz countertop in kitchen, upgraded countertop in primary ensuite with double vanity, tile, backsplash and all kitchen hardware. This floor plan has it all with a 2 sided fireplace separating the living and dining, a beautiful chef's kitchen, a primary suite fit for a king or queen with freestanding tub and separate glass shower, a full upstairs laundry room and a 2nd floor patio! What better place for your family to put down roots than in Peterborough, a growing city with small town values filled with beautiful heritage buildings and parks. This jewel of the Kawarthas is situated on the Trent Water System and is surrounded by over 134 sparkling lakes and rivers plus it is only 40 minutes from Oshawa and one hour from the GTA. Peterborough offers residents a strong employment base, excellent schools including two outstanding post-secondary institutions and a diverse selection of health-care facilities including numerous clinics plus a full-service hospital. (id:57557)
327 - 3200 William Coltson Avenue
Oakville, Ontario
Bright, Modern, Stylish, Luxury Condo In The Prime Location Of North Oakville! Absolutely Gorgeous (Not a typical layout) 1+1 Unit boasts Spacious Balcony, 9 Ft Ceiling, Open-Concept Layout, and Wide Plank Laminate Flooring Throughout. The Stylish Kitchen Features Modern Finishings, SS Appliances, Quartz Kitchen Counters & Tile Backsplash. The Versatile Den Can Be Used as a Home Office, Additional Bedroom Or Entertainment Space. Unit Has Smart Connect System, Keyless Entry. Includes One Parking and One Locker!!Enjoy an Array of Exceptional High-Tech Amenities, Including Luxury Designed Lobby, 24hrs Concierge Service, Guest Parking, Party Room, Rooftop Terrace, Gym and Yoga Studio, and much more! Located Just Steps From Parks, Oakville Trafalgar High School - One of The Top Schools in Oakville and Ontario, Other Nearby schools Include Oodenawi Public School, Forest Trail French Immersion Public School, and Holy Trinity Catholic Secondary School. Sixteen Mile Sports Complex, Parks, Walking Distance To Major Retailers Like Walmart, Costco, Superstore, and Canadian Tire. 7 Mins Drive To Sheridan College. 15 Mins To UTM Campus. (id:57557)
38 Patricia Place
Kawartha Lakes, Ontario
Port 32 Bobcaygeon. Enjoy retirement in this upscale waterfront community with beautiful tree lined streets, waterfront parks all within walking distance to town. A private front courtyard provides a relaxing retreat kept cool with a new remote controlled awning and welcomes you into this charming 3 bedroom, 3 bath home. The main floor is bright and open featuring bay windows overlooking the private front yard and gardens, an open concept livingroom and dining room that flow into the family room showcasing the stunning modern fireplace. Enjoy overflow entertaining space in your 4 season sun room with heated floors and the gorgeous kitchen and breakfast nook are the perfect place for morning coffee. The primary bedroom with ensuite and His and Hers closets provides vista views of the Lake and the laundry/mudroom features access to the attached garage providing secure entry in inclement weather. Lower level is partially finished with an office, large 3rd bedroom w/ensuite and a wine cellar/cold room. The remainder is ready to be re-imagined as a media room, games room or man cave. Pretty perennial filled corner lot boasts low maintenance gardens, towering trees and backs onto the Port 32 Parkette, a greenspace destined to remain undeveloped providing the luxury of no rear neighbour. Bring your cheque book and head to 38 Patricia Place, enjoy access to the Shore Spa and Marina Club ($6000 value), Boat harbour and Docking(fees), tennis courts, swimming pool and water side patio. Experience the benefits of relaxing in the Lounge or Library, enjoy assorted gamesa with new friends and stay fit in the private Gym. Beginning your new lifestyle couldn't be easier. Only 2 hours from the GTA and a leisurely stroll to Downtown shops and restaurants. All the major updates such as furnace, heatpump, roof and interiors including kitchen and Baths have been done! This is your chance to start living the good life in the Kawarthas! (id:57557)
8839 227 Road
Dawson Creek, British Columbia
Ultimate Acreage-View of the City-Almost 10 Acres -The perfect blend of comfort, space and natural beauty. This beautiful home is nestled in this peaceful wooded setting, and is designed with both relaxation and entertaining in mind . The home has a warm and inviting layout, from the expansive foyer , to the open concept kitchen-living-dining that flows together seamlessly, while the bedrooms and multiple bathrooms ensure everyone has their own space and the main bath with an oversized soaker tub and striking tile work. The basement is fully finished with a secondary kitchen space , laundry area, bedroom , rec room and ample storage .The attached double car garage also offers a bonus mancave for game night or a quiet escape. Outdoors unwind on the expansive deck with sunken hotub and gazebo under the stars. There is acres of lush grass for games or family gatherings or just kicking back in a lawn chair and looking at the city scape all lite up at night. Tucked back into the trees are trails and a pond the would be any dogs favorite spot on a hot summer day. This property also houses several outbuildings, is on a school bus route,is private and comfortable with a location that keeps you close to town but away for all the hustle. Dont miss this opportunity to live the rural life. (id:57557)
7 Waterford Heights
Chestermere, Alberta
Experience luxury living in this 2700+ sqft custom-built home located in the heart of Chestermere—just steps from the canal, ideal for peaceful walks or bike rides to Calgary for those with an active lifestyle. This west-facing home offers striking curb appeal with an exposed aggregate driveway, vinyl fencing, extended cement walkway, and a maintenance-free backyard patio with BBQ gas line. Step into a grand open-to-below foyer with 8ft doors throughout the main level, paired with 9ft knockdown ceilings, wainscoting, feature walls, and engineered hardwood floors. The main level also features a dedicated flex room, open mudroom with dual coat closets, motorized blinds throughout, and is roughed-in for central vacuum. The chef’s kitchen is a true showstopper, complete with an oversized island, granite countertops throughout, soft-close cabinetry to the ceiling, two gas ranges, two dishwashers, a built-in oven and microwave, high-powered hood fan, and a fully equipped spice kitchen with garburator. The great room showcases a floor-to-ceiling tiled gas fireplace with in-ceiling speakers, creating a perfect space for hosting. Upstairs features 4 spacious bedrooms, including 2 master suites. The primary retreat boasts a spa-like 5-piece ensuite with a standalone tub, custom steam shower, double vanity, ceiling-height mirrors, toilet with window, and a walk-in closet with built-ins. The second master includes its own 4-piece ensuite with stand-up shower. Two additional bedrooms and a full bath with stand-up shower complete the upper level, along with a bonus room with feature wall, laundry room with sink, and Cat5 wiring. The fully finished basement features a separate side entrance, 2 bedrooms, a full bathroom with tiled stand-up shower, laundry and kitchen rough-ins, a storage room, and a large open family room—ideal for extended family or future suite development (subject to approval and permitting by the city/municipality). Additional highlights include a heated, insul ated garage with gas line, home security system with 7 cameras + NVR, AC rough-in, and the peace of mind of remaining new home warranty! (id:57557)
105 Kilkenny Trail
Bradford West Gwillimbury, Ontario
Welcome to 105 Kilkenny Trail, a luxurious 2,612 sq. ft. estate nestled on a stunning 1.47-acre lot in Bradfords most coveted community. Situated on a quiet cul-de-sac, this exquisite residence offers the perfect blend of privacy and elegance. Step inside to discover 4+1 spacious bedrooms and 4 beautifully appointed bathrooms, each with elegant with fixtures and finishes, including a custom kitchen with a large island, high end appliances, crown moulding, and pot lights throughout. The heart of the home is the massive open-concept great room, designed for seamless entertaining and everyday living. Featuring a gas fireplace, wainscoting, and a cathedral ceiling, this space is further enhanced by built-in speakers for an immersive atmosphere. The fully finished walk-out basement is an entertainers dream, featuring a custom bar, a spa-inspired bathroom with sauna, an office, cantina, and a spacious open-concept recreation area. Step outside to your private backyard oasis, perfect for entertaining family and friends! Enjoy the sparkling inground pool, surrounded by lush landscaping, with plenty of space for BBQs, summer parties, and unforgettable gatherings. The oversized 3-car garage offers ample storage and parking for guests, ensuring convenience and functionality. This is more than a home its a statement of style, elegance, thoughtful design, comfort, and style, providing the perfect setting for hosting, relaxing, and creating lasting memories in one of Bradfords most exclusive communities. Too many upgrades to list this is a must-see! Don't miss this opportunity to unlock your dream home and embrace the ultimate luxury lifestyle! (id:57557)
2706 Mitchell Street
Abbotsford, British Columbia
This STUNNING 1990-built home with 6 Bedrooms and 4 Bathrooms in West Abbotsford sits on a rectangular 7,000+ SQFT LOT and features a LEGAL 2-BEDROOM SUITE with a private entrance + Nanny Suite - UP TO $3000 RENTAL. Big windows throughout bring in tons of natural light! Spacious living and dining areas lead to a private kitchen and entertainment room that flows to the covered backyard patio. 6+ car driveway with a side gate to the backyard, perfect for parking boats, RVs, or extra vehicles! FULLY RENOVATED with over $100,000 in upgrades, including windows (2021), garage doors (2021), interior & exterior lighting (2021), S/S appliances (2021), flooring, tiles (2021) & much more! Minutes to Highway 1 - Mt. Lehman Rd Exit, walking distance to all levels of schools. (id:57557)
1947-1953 Talbot Road
Kingsville, Ontario
Great handyman opportunity on main highway near Ruthven. Sale includes 15 acres of productive farmland and two residences. Main house is 4 bedroom brick ranch with full walkout basement and attached garage. 2nd Home is a triplex. LTA applies for lower unit. (id:57557)















