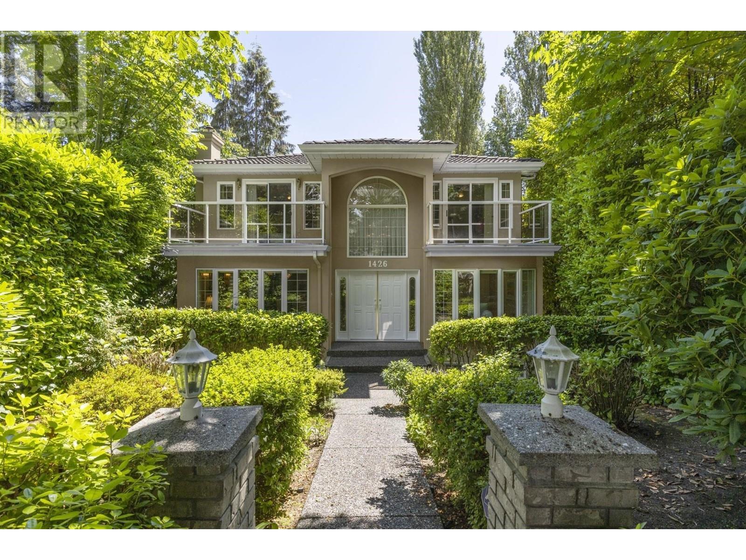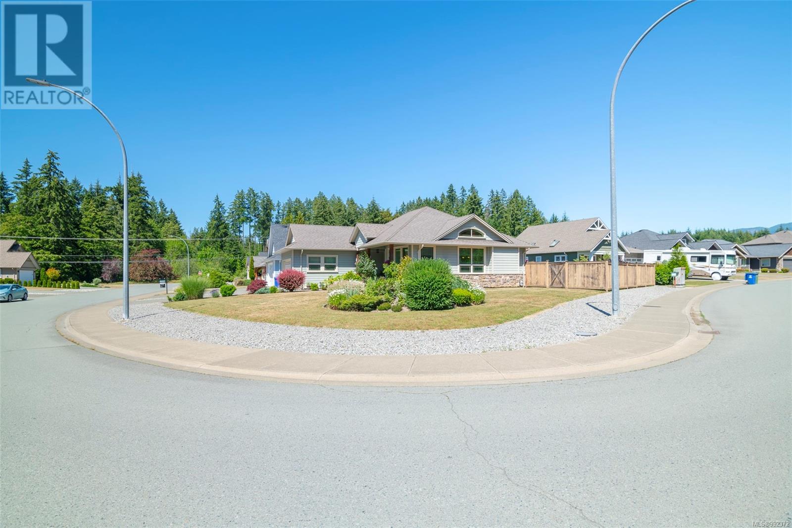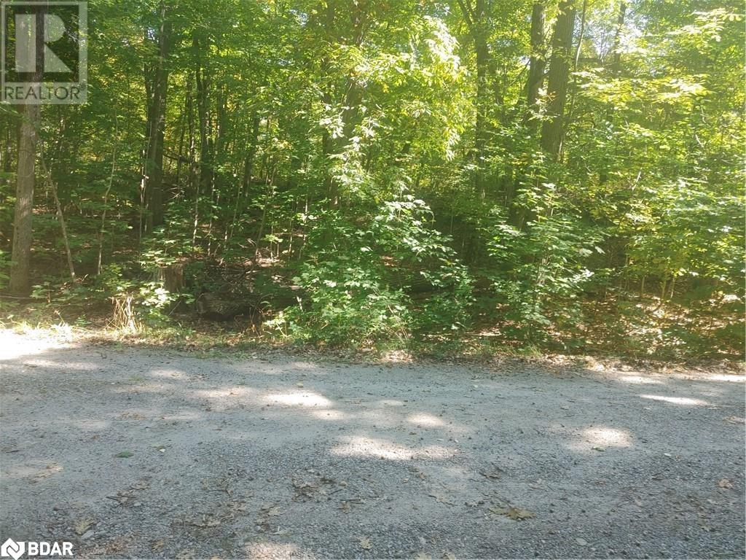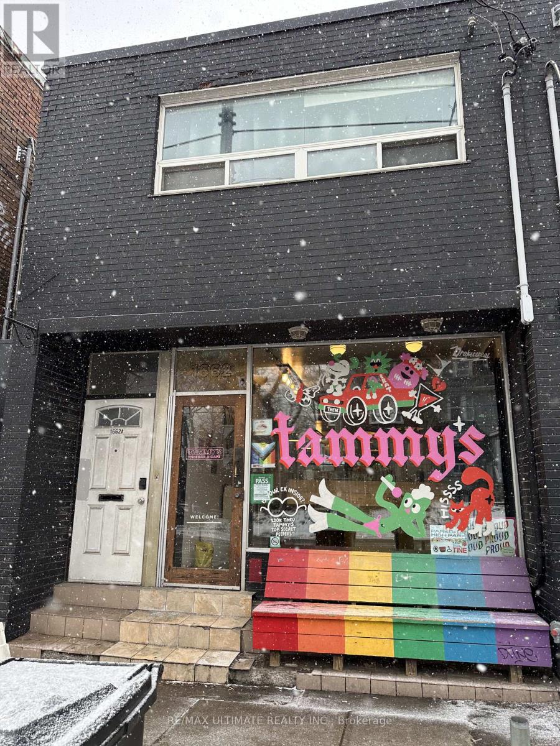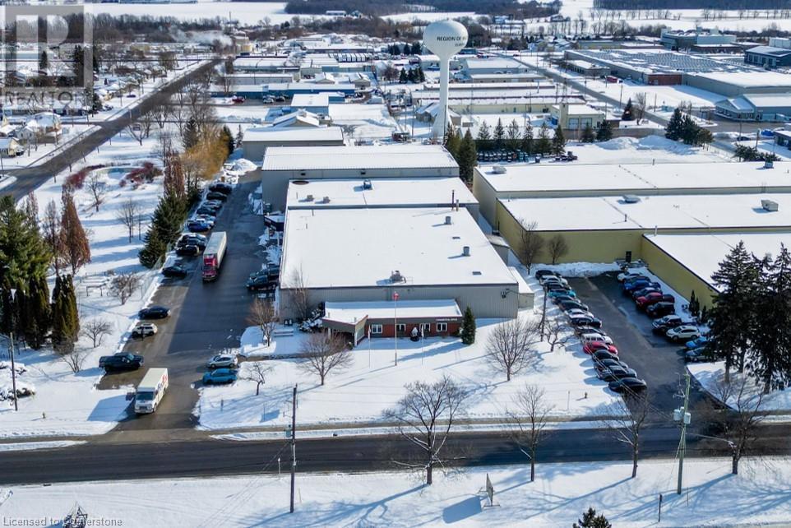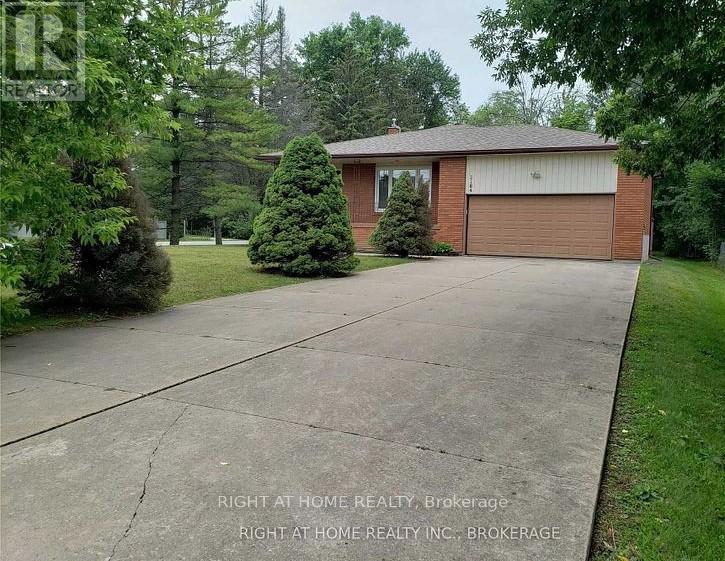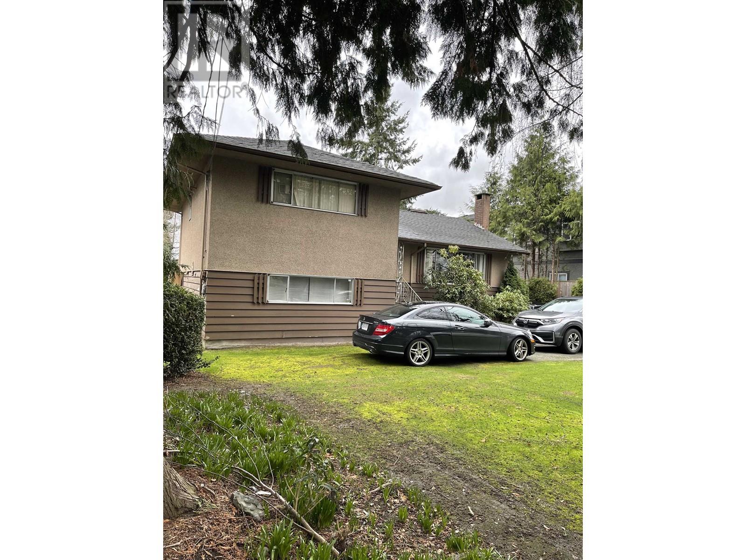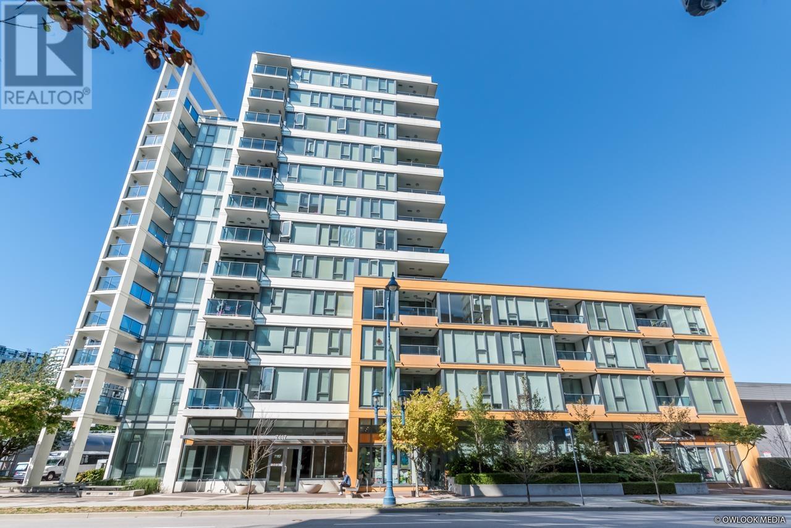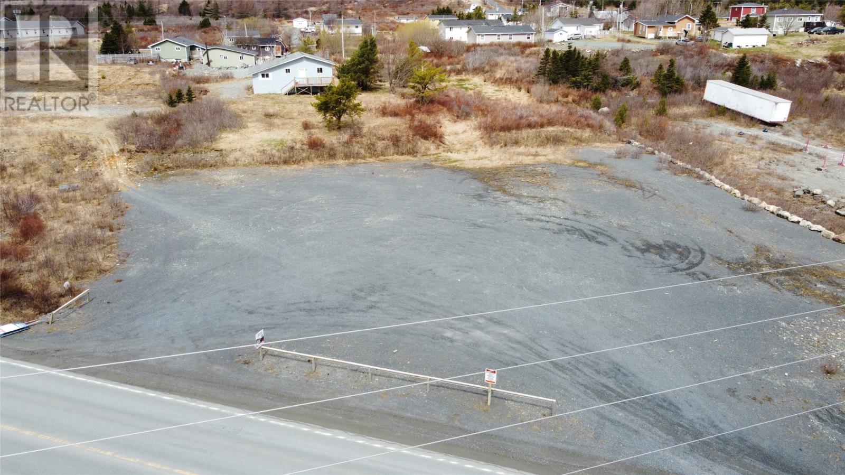Temple Land "t"
Hudson Bay Rm No. 394, Saskatchewan
Temple T acreage is located approximately 15 min south and east of the town of Hudson Bay. Subdivision is nearly completed and buyer will receive approximately 10 acres. Home has 3 bedrooms. Primary bedroom and living room have hardwood flooring. Open concept living/dining/kitchen area. Option of main floor laundry. Huge mudroom entrance with plenty of room for boots, shoes, coats, sports equipment etc. Home has a few projects started and a few that need to be started. Call or text today to setup appointment to view. (id:57557)
30 Henner's Place
Lacombe, Alberta
Arguably the best lots available in Lacombe to build on. Located in Lacombe's newest subdivision featuring 19 lots. Most lots feature walkout options and spectacular views of the lakes. Backing onto municipal reserves and Lacombe's famous walking trails. These types of lots don't come around often and won't come again anytime soon. Possession is slated for June 1, 2025. If you are looking for that special lot to build your dream home in what will soon be the “place to live" in Lacombe here it is. (id:57557)
4728 Beardsley Avenue
Lacombe, Alberta
Arguably the best lots available in Lacombe to build on. Located in Lacombe's newest subdivision featuring 19 lots. Most lots feature walkout options and spectacular views of the lakes. Backing onto municipal reserves and Lacombe's famous walking trails. These types of lots don't come around often and won't come again anytime soon. Possession is slated for June 1, 2025. If you are looking for that special lot to build your dream home in what will soon be the “place to live" in Lacombe here it is. (id:57557)
5 John Street
Rothesay, New Brunswick
Classic elegance in this stately 2 storey ALL BRICK custom built home plotted on sprawling 3/4-acre lot in Rothesays most desirable neighbourhood. With over 5200 sq ft of meticulously finished space across three levels, this home is perfect for todays active families.-walking/biking encouraged. Luxurious backyard oasisi with a stunning ,high-end inground pool 20x40 . A private, fenced-in area adds to the exclusivity & peaceful atmosphere ,perfect for relaxation or entertaining, enjoy dedicated pool house, grilling area & gardens with waterfall feature.Brazilian hardwood floors flow through the main level, where formal living & dining rooms with fireplaces offer inviting spaces for gatherings. Gourmet kitchen, equipped with granite countertops, top-tier built-in appliances, breakfast island & custom cabinetry, makes every meal or entertaining experience effortless. Oversize mudroom with a half bath, laundry & abundant closet space services the pool & backdoor entry as well. Upstairs, find 4 spacious bedrooms/3 bathrms , including a beautiful primary suite with a one-of-a-kind custom organized walk-in closet and spa-like ensuite. A cozy den with built-in cabinetry provides an excellent home office or fourth bedroom. Fully finished basement offers home gym, bathrm, rec room & more space for the band to jam plus workshop for the hobbiest. Huge 3 car garage completes on expansive mature lot gives optimum privacy and more yard than most.-View the drone footage attached. (id:57557)
1426 Fulton Avenue
West Vancouver, British Columbia
Welcome to 1426 Fulton Ave, a beautifully renovated family home in the prestigious Ambleside neighborhood. This 3,000+ sqft residence boasts a spacious layout, including a chef´s kitchen with high-end stainless steel appliances, flowing into a bright family room and large deck, perfect for entertaining. Upstairs features 4 bedrooms and 3 luxurious bathrooms. The lower level includes a separate in-law suite for guests or family. Just minutes from West Vancouver's amenities, including Park Royal Mall and the Sea Wall, and within the catchment for Hollyburn Elementary and West Vancouver Secondary schools. Don´t miss the chance to make this stunning home yours! (id:57557)
3555 Bracken Lane
Port Alberni, British Columbia
UPLANDS RANCHER- Located on a corner lot in the preferred Uplands Subdivision, this 3 bedroom, 2 bathroom home is perfect for those looking to downsize. Entering the front door you will notice the open-concept living space featuring a spacious living room with a natural gas fireplace, a separate dining area and a cozy kitchen with access to the patio just steps away, perfect for enjoying your morning coffee, or entertaining friends and family. Walking down the hallway leads you to the primary bedroom with 5 piece ensuite boasting heated floors, two more bedrooms, 4 piece bathroom, and a laundry room. Outside on this .21-acre corner lot, you will find a fully-fenced backyard, gorgeous mountain views, and access to popular walking trails across the street. Call to view this home today!! (id:57557)
2615 Gardner Street
Wells / Barkerville, British Columbia
* PREC - Personal Real Estate Corporation. This spacious 3-bedroom manufactured home sits on a corner lot in the charming, artsy community of Wells, BC, a true paradise for outdoor lovers. Inside, you'll find a large living room with soaring 10' ceilings, solid wood paneling throughout several rooms, and a bright kitchen/dining area featuring a big bay window. The home also features newer vinyl windows, an attached garage with an impressive 11'6" ceiling, and three detached garden/storage sheds. Bring your creative ideas and make this your perfect Cariboo getaway! Motivated seller, bring your offers! (id:57557)
N/a Johnston Road
Seguin, Ontario
2.62 acre lot, close to Horseshoe Lake, in the growing community of Seguin (District of Parry Sound). This lot includes a smaller parcel consisting of 1.27 acres. (id:57557)
3310 Chickadee Dr Nw
Edmonton, Alberta
Welcome to the FLORENCE II Detached Single family house 2382 sq ft features 3 MASTER BEDROOMS & TOTAL 5 BEDROOMS 4 FULL BATHROOMS.FULLY LOADED WITH PLATINUM FINISHES SITTING ON A 28 POCKET REGULAR LOT built by the custom builder Happy Planet Homes located in the vibrant community of STARLING . Upon entrance you will find a MAIN FLOOR BEDROOM,FULL BATH ON THE MAIN FLOOR Huge OPEN TO BELOW living room, CUSTOM FIREPLACE FEATURE WALL and a DINING NOOK. Custom-designed Kitchen for Built -in Microwave and Oven and a SPICE KITCHEN. Upstairs you'll find a HUGE BONUS ROOM across living room opens up the entire area. The MASTER BEDROOM showcases a lavish ensuite comprising a stand-up shower with niche, soaker tub and a huge walk-in closet. 2nd master bedroom with 3-piece ensuite and third master bedroom with an attached bath can be used as a common bath along 4th bedroom and laundry room finishes the Upper Floor. **PLEASE NOTE** Pictures from different layout, similar spec. (id:57557)
316 - 260 Malta Avenue
Brampton, Ontario
Welcome to this beautiful never lived in unit with fantastic amenities! Located in a highly sought after neighbourhood conveniently located near highways, transit, shopping, restaurants and more! This unit offers open concept living boasting natural light with an oversized balcony! Fantastic amenities include BBQ, dining, area, kids play area, spin/yoga room, multi purpose lounge, private dining area, training gym, co-working hub, kids play room, outdoor yoga/meditation area and boardroom. Don't miss this one! (id:57557)
872041 689 Highway
Rural Northern Lights, Alberta
Here is an opportunity to own almost 154 acres just minutes outside of Dixonville. This hobby farm has a 1190 square foot house that features 3 bedrooms and 1 bath up. Downstairs is partially finished but still very much a clean canvas to complete how you please. There is a double detached garage, a small shop and a barn with corrals. The buildings all require a little TLC but the foundation is there to improve this property to an attractive and inviting place to call home. The land provides you with farm land. hills, trees and a spacious yard site. If you are looking for a property with lots of space that allows for you to do improvements and truly make it your own - this is it. (id:57557)
2109 20 Street
Nanton, Alberta
Discover the ultimate investment opportunity with this versatile property, featuring spacious living quarters, a fully equipped Airbnb suite, and two prime commercial spaces-perfect for maximizing both residential and business potential. Situated on Nanton’s vibrant and charismatic Main Street, this multi-use heritage building was substantially renovated in 2015. In its current configuration, the commercial spaces are one retail unit at approx 1,000 sq ft (operating as a photographic boutique) and another of approximately 3,800 sq ft (operating as a mini mall of boutique shops). These spaces benefit from having many original features retained, such as brick, hardwood floors and even a bank vault! With generous ceiling heights, good lighting (both natural and artificial) and modern electrical systems. For residential, there is a one bedroom loft style apartment of 1,173.77 sq ft (operating as an Airbnb business). A striking space with endless windows, designed to take in the tree top view and having two half baths, a shower room and a large, modern kitchen with six seat diner-style bar. The two bed + den apartment is 1,131.91 sq ft. (Owner occupied) has the most incredible hardwood floor which is heated. There’s an expansive monochrome kitchen with induction cooktop, professional grade extraction, integrated convection oven and dishwasher, alongside well proportioned counter space. The primary bedroom is en-suite and features double sinks double showers, a bubble jet tub and a Japanese toilet. Both apartments have an abundance of real plants in the purpose-built planters. They share and look onto an incredible split level rooftop terrace of approximately 895 sq ft. The terrace is a garden in the sky with its own well established trees and plants. Its sunken/hidden nature keeps it protected from the wind and as such, is private and secluded. These apartments have been design-led and truly have to be seen to be appreciated! There is a poured concrete basement of approx imately 2,400 sq ft. It offers a large open storage area as well as an office, a washroom and additional storage spaces. A loading bay at the rear of the building and two off-street spaces with plug-ins means practicality for many business types. The majority of the HVAC, electrical and plumbing was renewed during the 2015 renovation. There are 400 Amps at service entry with 100 Amp sub panels throughout the building. Total Gross income 86,000$ with NOI of 61,000$ (Cap rate 7.25%) which can be substantiated for serious buyers (id:57557)
1508 - 88 Broadway Avenue
Toronto, Ontario
Welcome to this perfect two-bedroom, two-bathroom split-plan apartment at Yonge & Eglinton. Tucked away out of the hustle & bustle of the area but still close enough to walk to everything your heart desires. This apartment is efficient and has everything you need. As you enter the nine-foot ceilings, a large coat closet and spacious hallway to feature art greet you with a sightline through to the large North-facing window with unobstructed views. The kitchen features stainless steel appliances, granite countertops, tile floor and large island with plenty of counter space. The living room is open to the kitchen and separates the two bedrooms. The primary bedroom has a large ensuite and the bedroom itself is big enough for a king-sized bed allowing for space around the bed. The secondary bedroom is multi-functional and could be used as an office or guest bedroom. It has access to the balcony via sliding door. This bedroom is next to the second full bathroom for ease of use by guests. One owned parking included. (id:57557)
504 & 904 Meridian St Nw
Edmonton, Alberta
Investment opportunity! Two parcels of generally flat land for a combined 107.10 acres of future development potential. Convenient location with easy access to Anthony Henday. Over 51,000 vehicles passing daily on the Anthony Henday Freeway with several established residential communities and amenities nearby. Zoned AG (id:57557)
121 King Street E
Hamilton, Ontario
Discover the ultimate in city living at Gore Park Lofts, where modern elegance meets unmatched urban convenience. This stunning loft-style residence positions you right in the vibrant heart of it all. With one bedroom and one bath, this unit showcases chic laminate flooring and charming exposed brick walls in select areas, seamlessly blending contemporary style with historic character.Every detail has been thoughtfully designed, featuring upscale quartz countertops, an inviting breakfast bar, sleek stainless steel appliances, and custom cabinetry with a stylish backsplash. Enjoy the ease of in-suite laundry and the added benefit of a personal locker. The location couldnt be more perfect for commutersjust steps from scenic walking and biking paths, Jackson Square, McMaster University, the Farmers Market, FirstOntario Centre, as well as an array of trendy shops and delightful restaurants that define downtown Hamilton.Dont let this opportunity slip away! Embrace the lively essence of downtown living and make Gore Park Lofts your urban oasis today. We are seeking exceptional tenants onlyAAA+ applicants, please! (id:57557)
1662 Queen Street W
Toronto, Ontario
TURNKEY BAR OPPORTUNITY IN PARKDALE. THIS FUNKY FLEXIBLE SPACE IS READY FOR YOUR VISION. FULL BASEMENT USED FOR COMEDY SHOWS ETC. WITH A SMALL PREP KITCHEN FOR SNACKS. PLEASE DO NOT GO DIRECT & SPEAK WITH STAFF. YOUR DISCRETION IS APPRECIATED. (id:57557)
40 Elm Street Unit# 133
Sudbury, Ontario
Located in the heart of Downtown Sudbury, Elm Place is a premier, high-traffic destination offering excellent visibility, a diverse tenant mix, and convenient access for both customers and employees. This Class A property provides flexible space options ranging from 200 to 50,000 square feet, accommodating businesses of all sizes and industries. Elm Place features Sudbury’s largest downtown parking facility, which has undergone significant upgrades. The three-story garage offers 950+ stalls, including ground-level, covered, and upper-level parking. The building has also undergone extensive renovations, boasting luxury finishes throughout its common areas, such as marble flooring, elegant cornice details, and more. On-site amenities enhance both tenant and visitor experiences, including a food court, gym, movie theatre, spa, and the Radisson Hotel. Conveniently accessible from Elm Street and Ste. Anne Road, this prime location benefits from a daily traffic count of 28,847 vehicles and foot traffic of approximately 5,000 people per day, ensuring exceptional exposure and accessibility. This 5,090 sq. ft. space is perfect for a variety of uses, including a medical office, with existing offices equipped with sinks for added convenience. The layout can be demised to suit your needs and may also include furniture for a turnkey setup. Secure your space in one of Sudbury’s most dynamic commercial hubs! Contact us today for leasing details. (id:57557)
3 Industrial Drive
Elmira, Ontario
This well-maintained heavy industrial building offers a prime opportunity for investors or owner-occupiers seeking a versatile property in a highly desirable location. Conveniently situated with easy access to major highways and public transportation routes, the property also benefits from close proximity to local amenities. The building is equipped with multiple types of truck loading doors, including interior flatbed loading capabilities, and features heavy electrical power and efficient capabilities. A very nice office buildout compliments the industrial space, providing functionality. The property boasts varying ceiling heights, with clearances up to 27 feet, and zoning that accommodates a wide range of uses. Currently under a short-term lease, this property is suitable for a variety of purchasers. It also includes 68 on-site parking spaces, ensuring convenience for employees and visitors alike. With its combination of flexibility, infrastructure and accessibility, this property represents and exceptional opportunity in the industrial real estate market. (id:57557)
2184 Mildred Avenue
Innisfil, Ontario
A unique property in the serene Alcona community, only minutes away from the beach. Charming 1/3 acre lot to enjoy with a spacious home including 3 upper-floor bedrooms and a bedroom/den on the lower floor. A breathtaking sunroom overlooking the backyard. The entire house is freshly painted. Newly installed laminate flooring in the living room, family room, and sunroom. New LED light fixtures in many areas of the house. Double garage with plenty of driveway parking spaces. The partially finished basement includes a recreation room with a bar. Large Cold cellar. All room measurements are approximate, applicants to verify them. (id:57557)
9 Northwood Crescent
Big River Rm No. 555, Saskatchewan
Gorgeous building lot at Northwood Shores, Delaronde Lake. Partially cleared, making for an ideal spot for your dream home or cabin nestled among the trees. This 0.37 acre lot offers good elevation as well as 200 amp power and phone service to the lot edge. Just a minute's walk from the boat launch, this lot grants easy lake access for recreation enthusiasts. Located about 13 kms from the resort Town of Big River with all amenities including groceries, gas stations, pharmacy, restaurants and emergency services. Call for details! (id:57557)
7020 Blundell Road
Richmond, British Columbia
A very impressive opportunity for investors and builders. This property offers 8,712 sqft. lot that awaits you to build approximately 3900 sqft. magnificent dream home. Location offers a public transportation in front of the property, minutes to Richmond Center, Richmond Olympic Oval, Little KOala Montessori Academy Day Care Centre, Quilchena Golf and Country Club, St Paul High School, Henry Anderson Elementary. Walk to Minoru Park and Richmond Secondary. Seller request to show the interior of the house to a serious Buyers only because the asking price is mostly base on lot value and this house where the owner is now occupying is a bonus, but can visit the exterior and the lot by appointment. (id:57557)
105 7117 Elmbridge Way
Richmond, British Columbia
Richmond central Location! Live & work two bedroom unit on ground floor with a private entrance. The best chance to open your own business, or rent it at this high traffic area. Property could be used as office, commercial education, personal service, health service or studio for artist. (id:57557)
60a Lt Stick Drive
Bay Roberts, Newfoundland & Labrador
Great opportunity for an Adventurous Entrepreneur! Located along the busy, high traffic street, LT Stick Drive, this lot provides endless opportunities for you to situate the business you have always dreamed of having. The lot has already been excavated and dressed with Class A for your development. There are even two approved Department of Highways entrances to the property. This area is part of a growing economic zone for the Town of Bay Roberts and is expecting to attract other developments and customers from Trinity & Conception Bays and from the City of St. John's. (id:57557)
22 9022 Clarkson Ave
Black Creek, British Columbia
Welcome to The Beach House at Saratoga, the ultimate in Vancouver Island's waterfront living. This two-story unit, positioned closest to the water, offers unmatched ocean panoramas. Featuring two primary suites, a gourmet kitchen with stainless steel appliances, a gas fireplace, and a private upstairs deck. Step onto the spacious patio to take in the stunning waterfront views or enjoy a short stroll to Saratoga Beach’s soft white sands. With strong revenue and high bookings, this is a lucrative investment. Tourist commercial zoning fosters a vibrant tourism scene. Minutes from golf, marinas, and trails—fully furnished and move-in ready! (id:57557)





