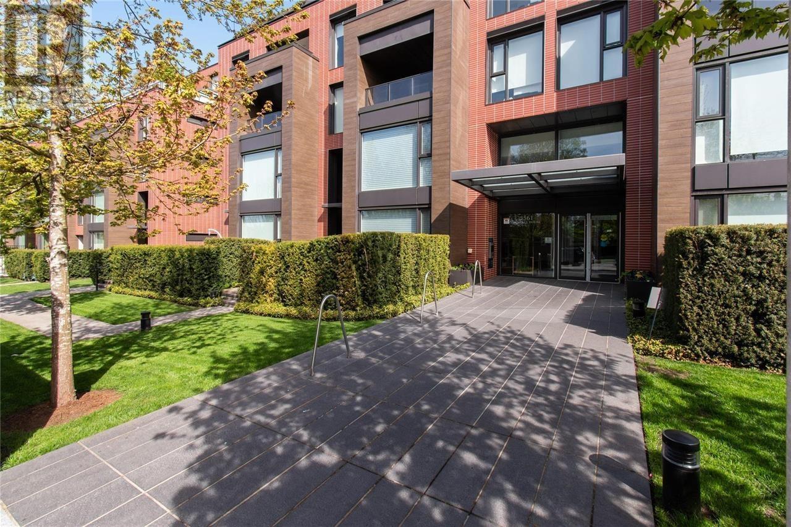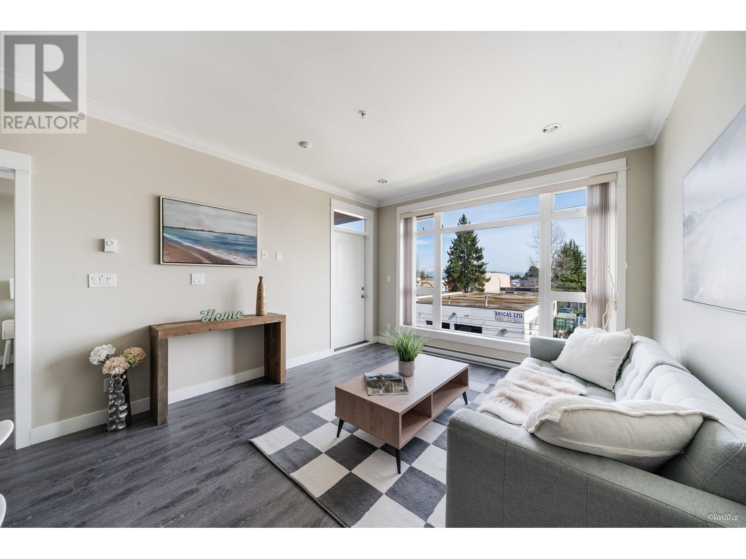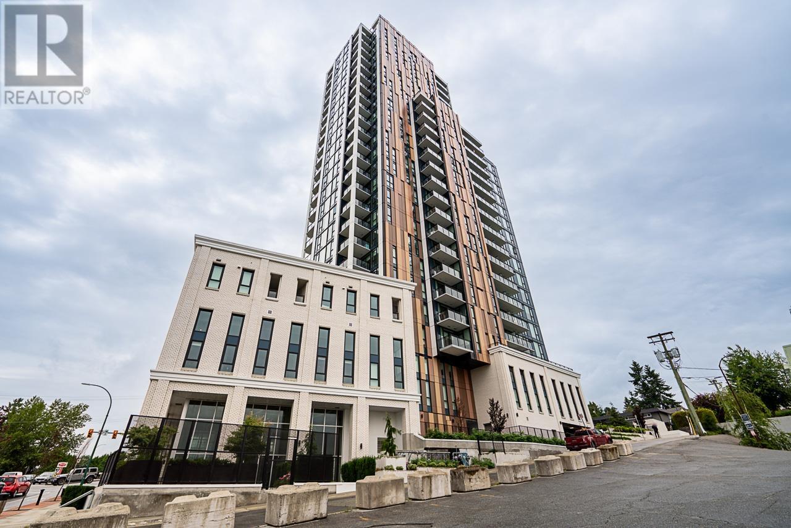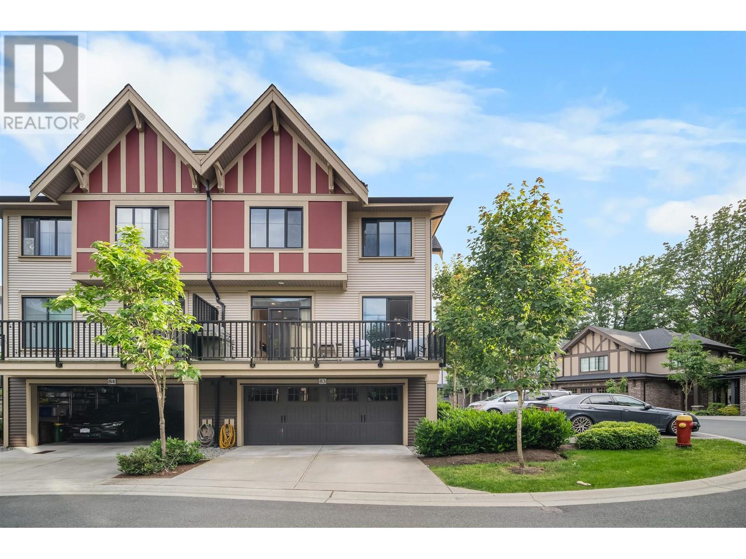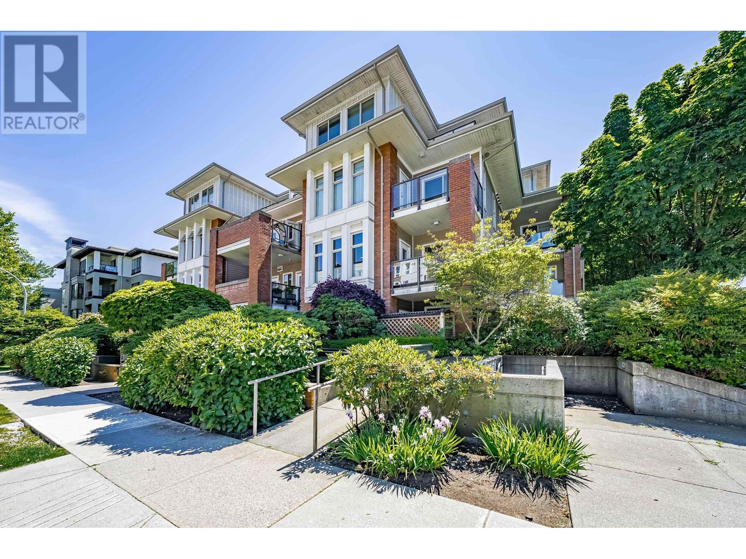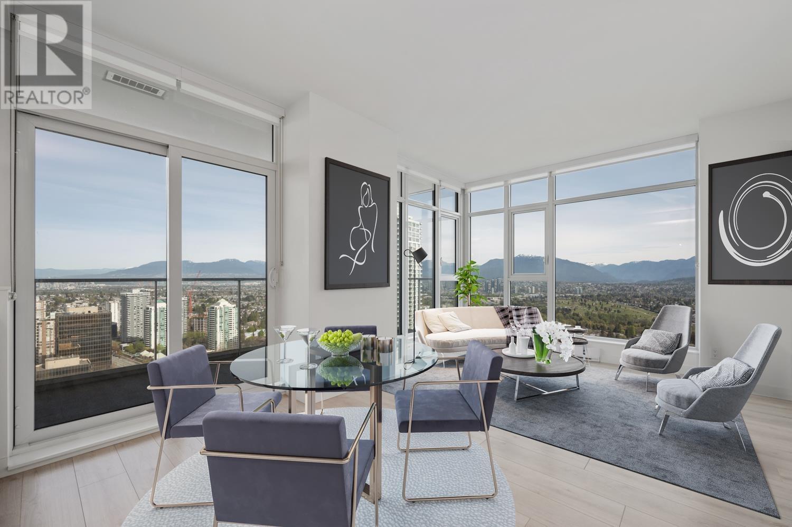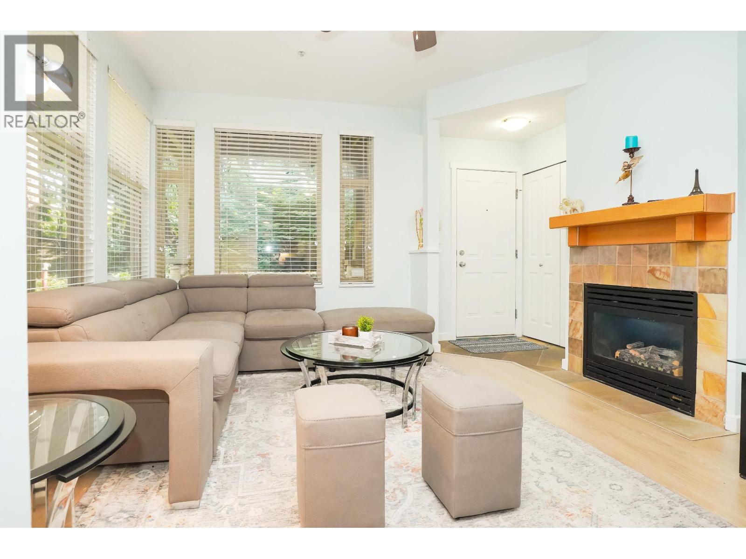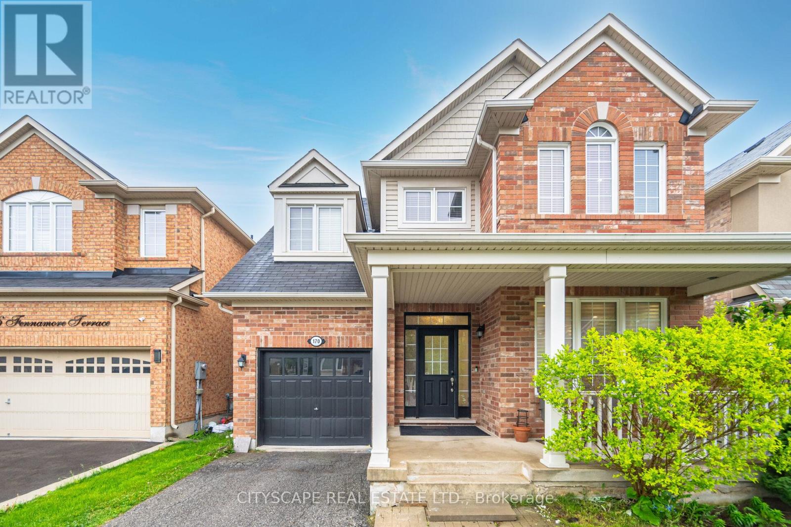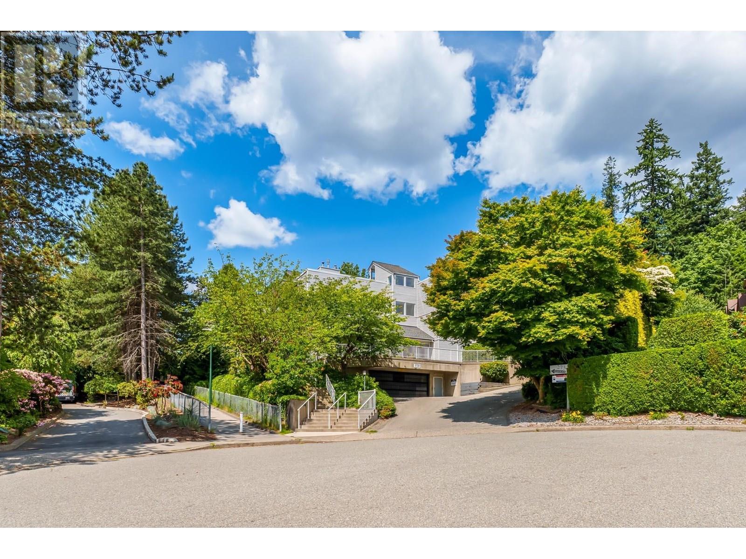201 1561 W 57th Avenue
Vancouver, British Columbia
Rarely Available 1 bedroom @ Shannon Wall in South Granville. Air conditioned home. This is a prestigious community well developed by WALL. Spacious 1 bedroom home in premium conditions. Top of the line appliances, engineered hardwood flooring, designer kitchen and bathroom, you name it! Fantastic amenities include rooftop BBQ area with viewing deck, outdoor resort-style swimming pool, exercise centre, party room. All days from desk concierge service. 1 parking and 1 large locker. Open house Saturday June 28, 2025 2:00pm-4:00pm, Sunday June 29, 2025 1:00pm-3:00pm. (id:57557)
107 6688 Pearson Way
Richmond, British Columbia
Rarely available 2-storey townhouse at 2 River Green. This meticulously maintained 1710 sf home feels like new, and comes with 3 Parking 1 Locker. The functional floor plan offers spacious living with modern touches. Ground floor has a large den that can easily be converted into an additional bedroom. Enjoy seamless indoor-outdoor living with a spacious private patio right off the living area. The living areas feature soaring ceilings over 10 ft high. State-of-the-art Miele appliance package and built in Smart Home Auto System. Top floor offers 2bed2bath & family room that provide a quiet relaxation space. Upgraded with luxurious chandelier, smart toilet, kitchen faucet, and blackout curtains throughout the house. Unobstructed park and river views. Quiet location avoids noise from entrance (id:57557)
312 6888 Royal Oak Avenue
Burnaby, British Columbia
Location, Location, Location! Situated in the heart of Metrotown, just one block from Royal Oak Skytrain station, within walking distance to schools, shopping, dining and entertainment. The modern 4-storey complex contains 60 spacious suites above a collection of boutique shops, and a private inner courtyard with a spectacular water feature just for residents. This well kept 2 bedroom & 2 bathroom unit is located at the rear of the building, away from all traffic of Royal Oak St, offering all the convenience and a quiet living environment. 2 parking and 1 locker included. With its great location and unbeatable value, you can not afford to miss this opportunity! Open house: July 19 Saturday 2-4pm & July 20 Sunday 2-4pm (id:57557)
1605 901 Lougheed Highway
Coquitlam, British Columbia
Live above it all at LOMA! This 16th floor 1 bed/1 bath unit features central A/C, 9' ceilings, floor-to-ceiling windows, wide plank flooring, premium Bosch appliances, parking, and a storage locker- rare for 1 bed units in the building! Enjoy over 13,000 SQFT of luxury amenities such as a rooftop lounge, gym, sauna, yoga studio, theatre, guest suite, and more! Ideally situated just steps from Braid SkyTrain and minutes from Hwy 1, SFU, Lougheed, IKEA, Mackin Park, and T&T. Don't miss this rare opportunity to own in Maillardville's only concrete high-rise tower! Open house Sun July 20th 2-4pm! (id:57557)
83 3306 Princeton Avenue
Coquitlam, British Columbia
If your dream is to own a home that looks and feels like a showhome, this is it. Corner duplex-style townhome at Hadleigh on the Park by Polygon, offering 4 bedrooms, family room, 4.5 bathrooms, and over 2,200 square ft of beautifully upgraded living space. Custom built-ins in the office, main floor, and family room. Gourmet kitchen with waterfall island, roll-out pantry, and integrated appliances. Upstairs features laminate flooring throughout, and a luxurious primary ensuite with heated floors, dual sinks, built-in medicine cabinet, and under-vanity lighting. Double garage, large patio, and visitor parking all around. Quiet Burke Mountain location near trails, parks, and schools. (id:57557)
305 2488 Welcher Avenue
Port Coquitlam, British Columbia
Stop your search! This charming 2-bedroom, 2-bathroom corner unit offers over 1,000 sq. ft. of well-designed living space, just steps from Gates Park. Featuring fresh new carpets, and a beautiful maple kitchen with ample cabinetry, this home is move-in ready. Enjoy the best of Poco living with shopping, transit, hiking, and biking all within walking distance. Or simply relax on the spacious deck and soak up the summer sun. Don´t miss out-call now to schedule your private showing. (id:57557)
101 5325 W Boulevard
Vancouver, British Columbia
BOULEVARD in Kerrisdale by Redekop Kroeker Developments. Unique to market is this lofty 514 SQFT studio with 10' ceilings and a quaint, private 125 SQFT patio located on the quiet side of the building. Recently refreshed and move-in ready featuring full-sized Fisher & Paykel stainless appliances, in-suite storage/laundry and featuring 2 parking stalls and 3 storage lockers. Excellent rental opportunities in a safe and desirable neighbourhood, central for students attending nearby schools, excellent right-size option for aging family members - stay close to family in the neighbourhood they know and love. Well-run strata, 2 pets and rentals allowed. Photos have been digitally staged. Open House: Sunday, July 20 from 3:00 - 4:00 PM. (id:57557)
3204 6080 Mckay Avenue
Burnaby, British Columbia
Mountain Lake Downtown View ALL IN ONE! You can live in the iconic development in Burnaby : Station Square Tower 4 in Metrotown. A beautiful corner 2 bedroom home with a huge balcony and a beautiful mountain view awaits you. Stainless steel appliances from Bosch, gas cook top, laminate flooring, and more. This building offers 24 hour concierge and over 32,000 sf amenity spaces; include playground, BBQ area, fitness center and a designer lounge with full kitchen. A few steps from Crystal Mall, Metropolis, and restaurants, Station Square Tower 4 is located in the heart of Metrotown. Central Park, Bonsor Recreation Complex and Metrotown Skytrain station. EV Ready. Don´t miss out !! (id:57557)
136 18 Jack Mahony Place
New Westminster, British Columbia
Bright & Spacious Garden-Level Townhome (NO STAIRS) in Prime Location, 2-bed, 2-bath corner unit offering 920 square ft of comfortable, thoughtfully designed living space. This bright garden-level townhome features high ceilings, an open floor plan, and a large kitchen with a cozy computer nook-perfect for work or study. Enjoy a spacious living room complete with a gas fireplace, & two generously sized bedrooms, each with walk-in closets and their own ensuites. Additional features include a storage room with direct access to your underground parking stall, security system, and a large front patio ideal for relaxing or entertaining. Located in a sought-after neighbourhood near Queen´s Park, the New t?m?sew?tx? pool, shopping, schools, and transit. (id:57557)
170 Fennamore Terrace
Milton, Ontario
A Stunning Spacious Detached Home 2048 SQFT, 4 Bedrooms 3 Bathroom Featuring 9 Feet Ceiling On Main Floor. Situated On A Massive Lot In The Desirable Harrison Community. This Beautiful Home Features Quartz Kitchen Countertop, Carpet Free Main Floor Throughout Including The Light Filled Foyer, Separate Living/Dining And Family Room, Gas Fireplace, Hardwood Stairs, California Shutters On Main Floor, Beautiful Huge Master Bedroom With His & Her Closet & Ensuite Bathroom. Comfortable Laundry facility at 2nd Floor. Minutes From All Amenities, Top Rated Schools, Minutes Away From Milton Hospital, 9 min drive to Milton Go Station. Provision for separate entrance to the basement. Motivated Seller. (id:57557)
505 5033 Cambie Street
Vancouver, British Columbia
Welcome to this Luxury Contemporary style Concrete Building sits across from the beautiful QE Park at the Cambie corridor. Walking distance to the beautiful QE Park and its tennis court, Skytrain and the Oakridge Mall & more. This stunning 3-bedroom and 3 Bath in 35 Park West. Enjoy breathtaking sunsets from the comfort of your large peaceful west facing balcony. Wood flooring, 10 foot high ceilings. The open and spacious living and dining areas are perfect for entertaining. 2 parking spaces & 1 locker included. Don't miss the opportunity to make this exceptional property your own. (id:57557)
404 2733 Atlin Place
Coquitlam, British Columbia
Welcome home to Atlin Court - Condo living that seriously feels like a house! A hidden gem on a quiet cul-de-sac in the scenic Riverview Heights, Coquitlam. TOP floor 2 bed 2 bath suite offering house-size space in every room. HUGE living room & dining room area with dramatic vaulted ceilings, that opens up to a private balcony. Large updated kitchen with new stainless steel appliances. A HUGE primary bedroom with a big ensuite bath and another bedroom on the other side of the suite. All just a few of the impressive features of this fabulous home. The beautiful courtyard/garden gives a townhome feel to this well-run building. Quick access to major routes and highways, walking distance to Austin Station with Save-on, Starbucks, restaurants. shops & parks. Come see ~ don´t miss this beauty! (id:57557)

