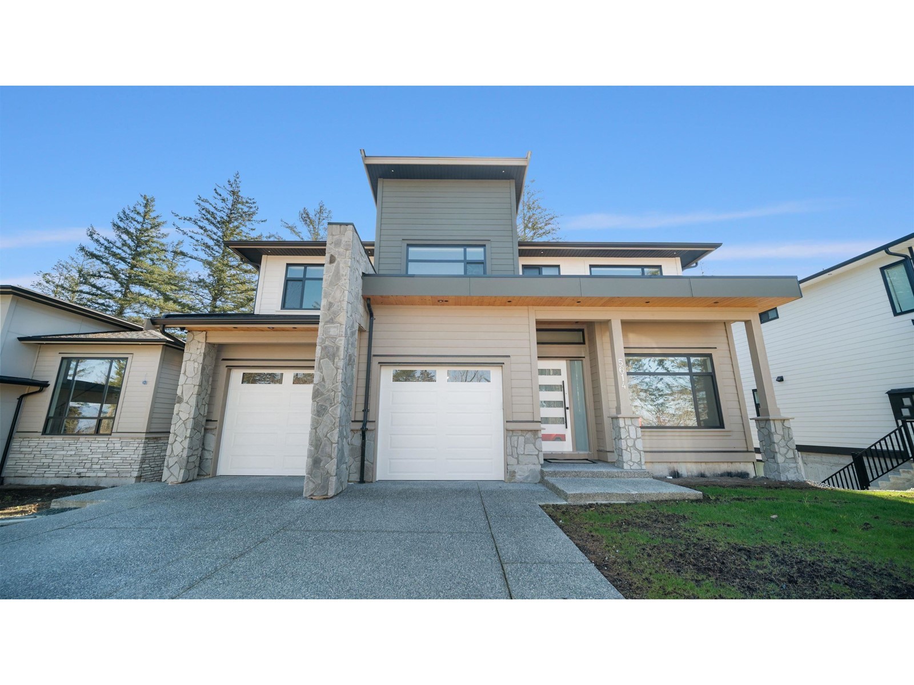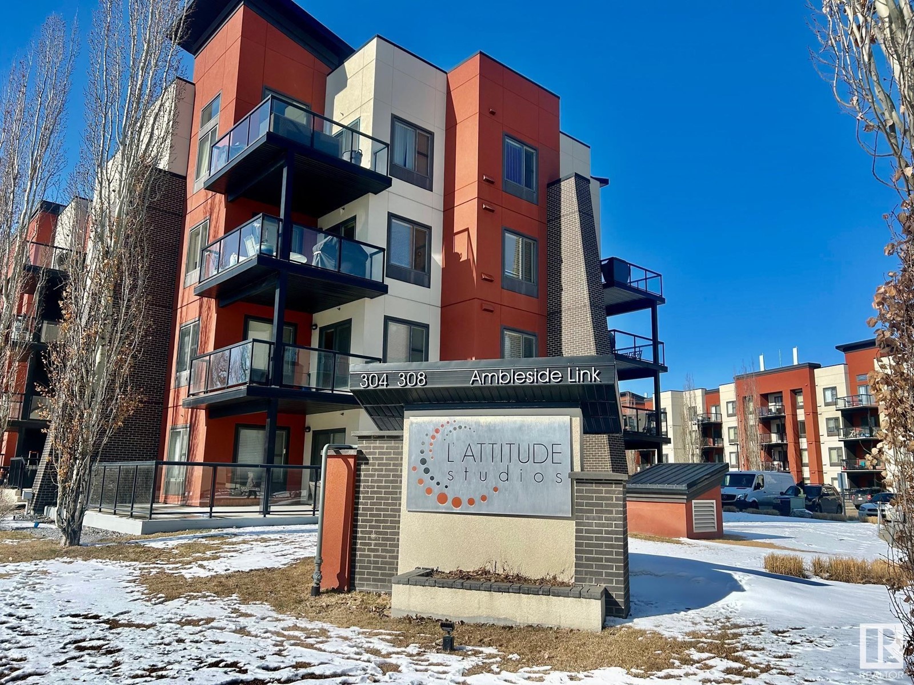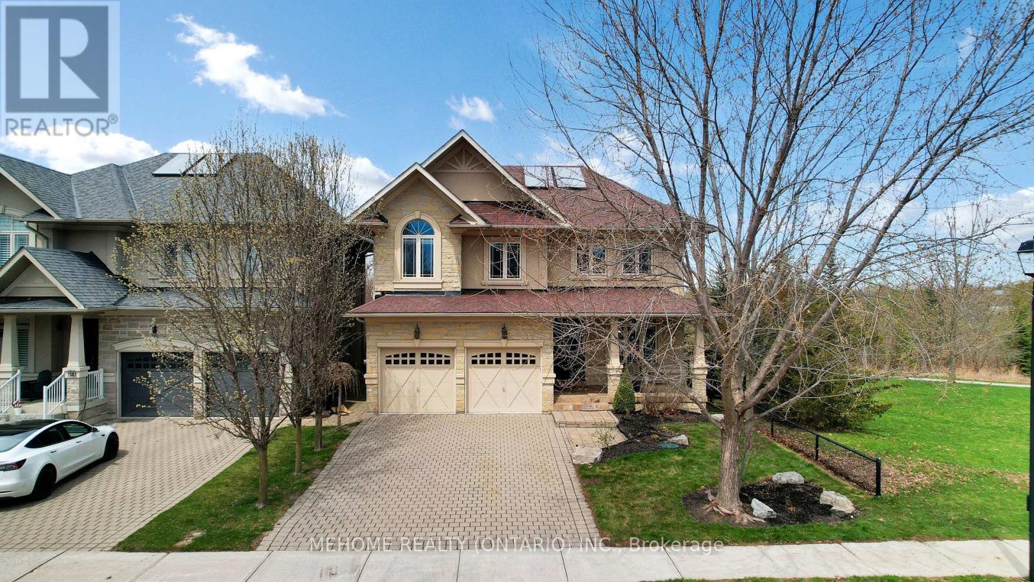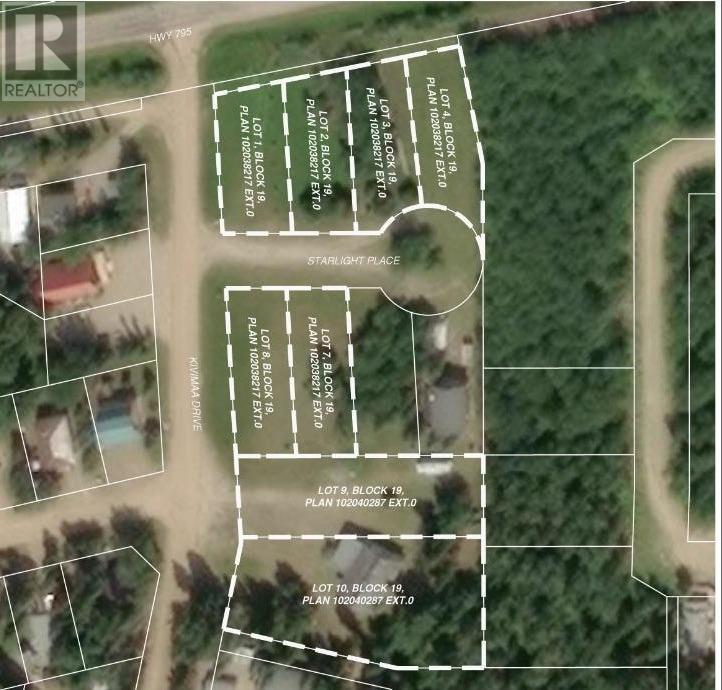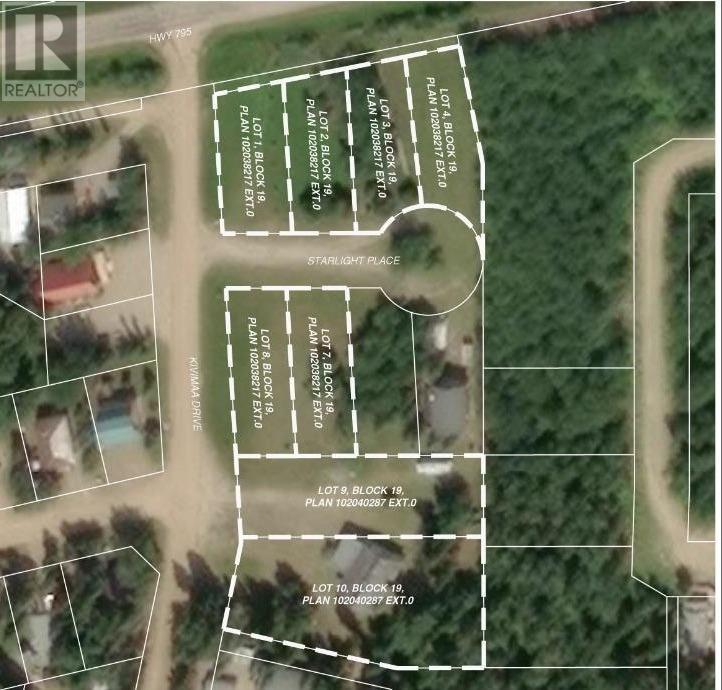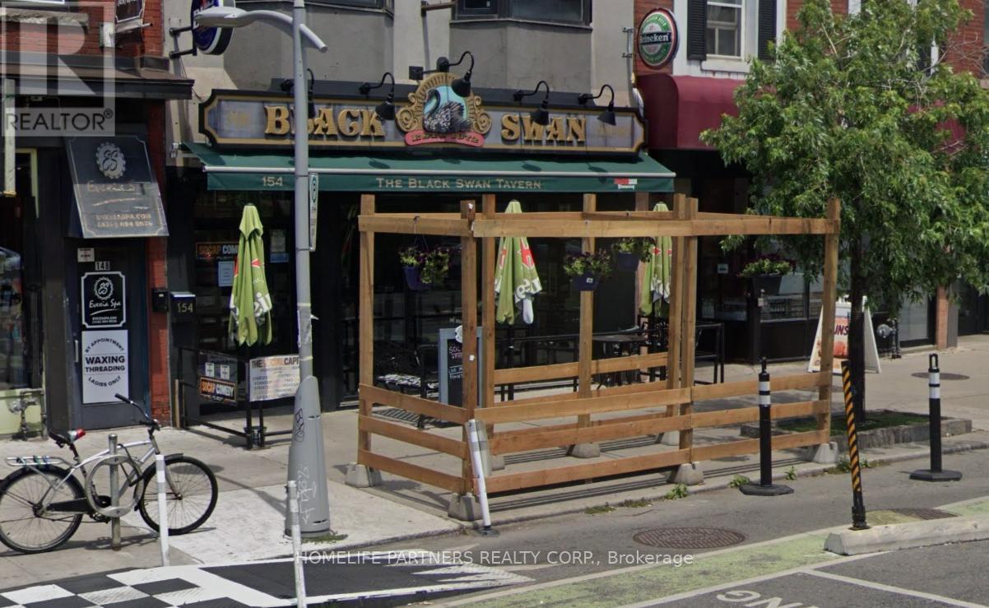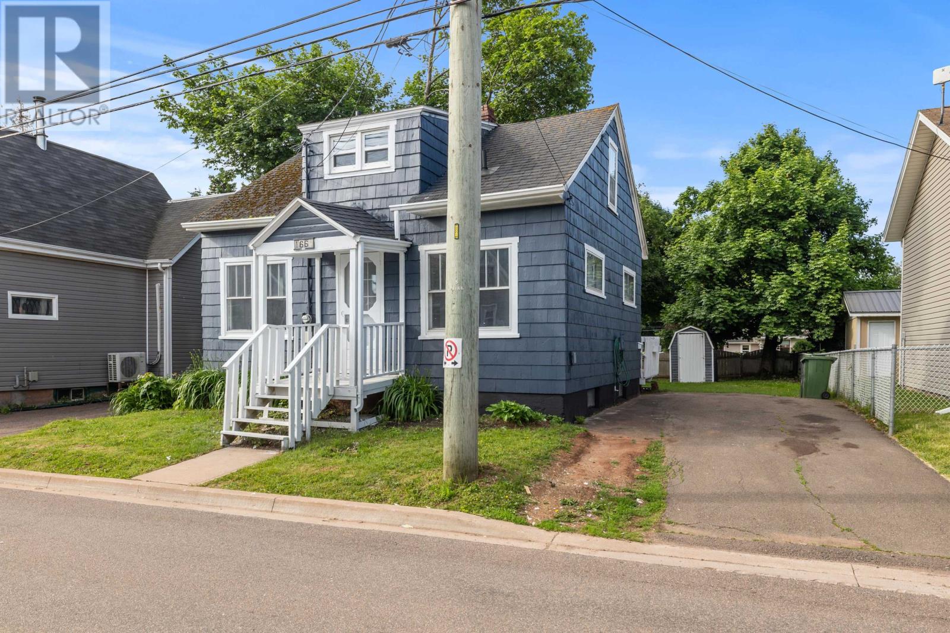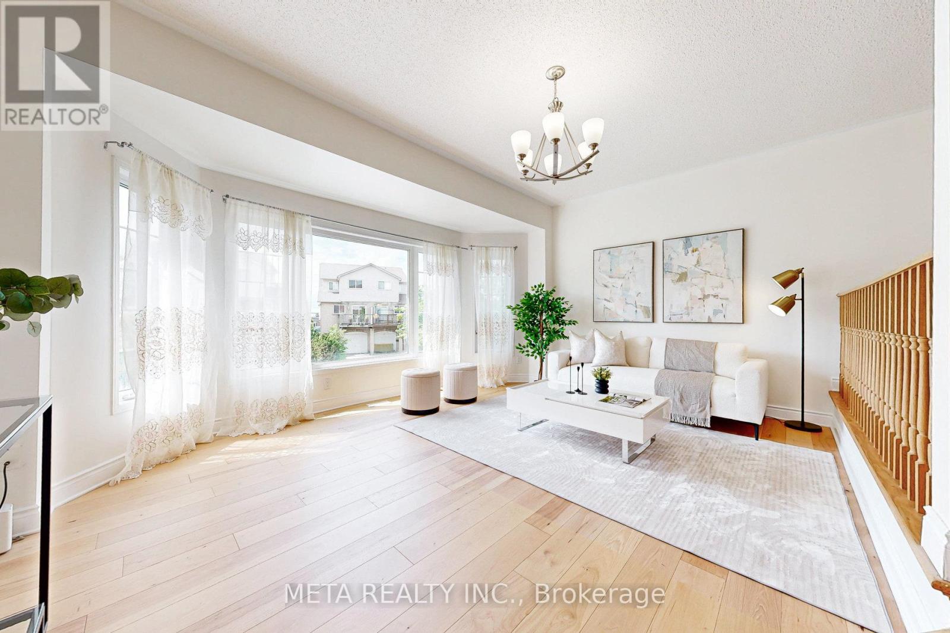230 Mcclelan Avenue
Riverview, New Brunswick
Charming Mid-Century Gem with Modern Luxury 230 McClelan Welcome to 230 McClelan, a beautifully maintained and thoughtfully renovated home originally built in 1969 and lovingly updated in 2024. Designed as a forever home, no detail was overlookedonly lifes unexpected turns bring it to market. This elegant property blends classic charm with high-end contemporary upgrades. Featuring a brand-new solid wood Thomasville kitchen complete with quartz countertops and built-in Bosch appliances, the heart of this home is a chefs dream. Two fully renovated bathrooms and rich hardwood flooring throughout enhance the timeless aesthetic. Major improvements include a 2019 roof, new windows, new front door, and updated forced air gas heating with on-demand hot water, making this an energy-efficient and cost-effective home. The furnace and on-demand system are on rental for added peace of mind. Outside, the property boasts a single-car garage and sits on an additional lotoffering endless possibilities. Expand the home, create a lush outdoor retreat, or build a secondary dwelling for rental income or multigenerational living. Dont miss this rare opportunity to own a turnkey property on a generous parcel, where every inch has been cared for with love and intention. (id:57557)
5614 Crimson Ridge, Promontory
Chilliwack, British Columbia
Prestigious Promontory Heights! This 2023 custom built 3 story home promises luxurious living with unparalleled space and comfort with breathtaking views. Currently under 2-5-10 years warranty, this home ensures peace of mind. Upstairs has 4 Beds 3 Baths with a laundry and HUGE Roof Top Deck! Basement has a large media room w/ wet bar PLUS a luxurious 2 Bed LEGAL SUITE. Every inch of this home has been thoughtfully designated to cater to a sophisticated lifestyle. Don't miss out on the chance to own this incredible property. CALL NOW! (id:57557)
9 Smythe Street
Chipman, New Brunswick
Welcome to 9 Smyth Street a charming, newly updated 1-bedroom home (potential 2 bedroom with the oversized bedroom), nestled on a quiet street in the heart of Chipman. This home is perfect for someone looking to downsize, purchase their first home, or enjoy low-maintenance living. Step inside to find a cozy and refreshed space. The kitchen freshly painted with a new island, flooring and pot lights, living room new flooring and pot lights, bathroom new lighting. and painted throughout. Outside, new metal roof, baby barn with loft for extra storage or creative space, plus a detached one-car garage great for your vehicle or workshop needs. This property offers a calm and private setting while still being close to local amenities. A wonderful little spot to call your own! (id:57557)
#333 308 Ambleside Link Li Sw
Edmonton, Alberta
Discover modern living in this stylish 2-bedroom, 2-bathroom condo at L’Attitude Studios in Ambleside! This bright third-floor unit features new lighting, fresh paint, and brand-new appliances, including a fridge, microwave hood fan, and electric range. The open-concept layout offers 9-foot ceilings, a spacious living area, and a sleek kitchen with ample cabinetry and a breakfast bar. The primary bedroom boasts a walk through closet and private ensuite, while the second bedroom is perfect for guests or an office. Enjoy in-suite laundry, a private balcony, and heated underground parking with a locked storage space. Building amenities include a fitness center, guest suite, and social room. Steps from Currents of Windermere, with shopping, dining, and parks nearby. Easy access to transit and major roadways. A must-see for those seeking comfort, convenience, and extra storage! (id:57557)
7777 Weston Road
Vaughan, Ontario
Prime Commercial Unit for Rent in Woodbridge 679 sqft with Modern Amenities! Discover this exceptional 679 sqft commercial unit, perfectly situated in the vibrant community of Woodbridge, Ontario. Boasting a bright and contemporary design, this space offers an ideal environment for a variety of business needs. The unit features large windows that flood the space with natural light, creating an inviting and productive atmosphere. A sleek, modern kitchen area is thoughtfully designed with white cabinetry, a sink, and ample counter space, all elegantly separated by a stylish glass partition perfect for breaks, preparing refreshments, or casual meetings. The spacious and versatile open-concept layout allows for flexible configurations to suit your specific business requirements, whether you envision a collaborative workspace, a creative studio, or professional offices. The unit is finished with attractive, light-toned flooring and a modern ceiling design with contemporary lighting. Located in a desirable area of Woodbridge, this unit offers convenience and accessibility. Don't miss this opportunity to establish your business in a dynamic and well-appointed space! (id:57557)
7271 13th Line
New Tecumseth, Ontario
Welcome to this stunning 5 bed, 3.5 bath luxury oasis in Alliston, showcasing over 4,200 sq ftof beautifully designed living space. From the newly paved driveway and elegant interlockingstone steps to the impeccable interior finishes, every detail of this home exudes quality.Inside, you're welcomed by natural light, striking feature walls, pot lights, and skylightsthroughout. The dining room includes custom built-ins and large sliding doors that open to afront deck. The heart of the home is the sun-filled custom kitchen featuring a large island, quartz countertops and backsplash, high-end appliances, oversized double-door fridge/freezer,6-burner range with griddle and 1.5 oven, pot filler, industrial LED range hood with food warmer, pullout spice racks, built-in pantry, and a coffee bar with wine fridge and sink. The open-concept layout flows seamlessly. The family room boasts a beautiful feature wall and electric fireplace, while the living room includes large windows with remote blinds. Walk out to an oversized wraparound deck with solar floor and railing lighting, double propane BBQ hookups, and generator hookup. Step down to a fully interlocked backyard featuring a pergola, stone firepit, stone garden bed, and a finished shed/office. The primary suite is a serene retreat. offering a seating area with remote blinds. skylights. Built-in TV unit, ceiling speakers, spa-style ensuite with heated floors, soaker tub, large shower, and a walk-in closet with laundry. Enjoy the attached sunroom/gym with separate entrance. Upstairs offers a spacious office, three bedrooms with remote-controlled fan lights, a stylish bath with heated floors and glass shower, and a large laundry room with walk-in closet. Home includes 5 Murphy beds for added versatility. The finished basement with separate entrance features a large kitchen with stovetop, counter vent, built-in Miele fridge/freezer, rec room, one bedroom, bathroom, and laundry. This home is a must-see. (id:57557)
1143 Quaker Trail
Newmarket, Ontario
A Two-storey Corner Lot home with 4 bedrooms and finished basement in prestigious Stonehaven neighbourhood. A Gorgeous Energy efficient LEED platinum home w/Solar Panels Assists With Cost Efficiency. Stunning Stone and Stucco Exterior, Interlock Driveway. Main Floor 9 ft. ceilings and Hardwood throughout, Led Pot lights. Dinning area; Crown Mldg, Wainscotting. Living/Family Area; B/I Cabinets, Gas Fireplace. Kitchen Feat; Quartz Counters, Mosaic Backsplash & Large breakfast bar. 4 bedrooms on 2nd Floor. The principal bedroom has ponds views with 5-pcs ensuite and large walk-in closet. Convenient 2nd story Laundry. Finished basement W/3pc. Bath, Large Rec Area, Cedar Closet, Cold Cellar and Ample Storage. 240V Electric Vehicle Charger Installed in Garage. Lovingly Landscaped backyard (with Interlocked space, shed, gas barbeque hookup ) backing onto ponds and trail. Perfect location, close proximity to Highway 404 access, shopping opportunities, parks and schools. Steps to the Magna Centre. (id:57557)
4305 57 Avenue
Lloydminster, Alberta
Step into ownership of a highly successful and widely recognized retail business with deep roots and lasting community presence. Established in 1994, Sheepskin Loft has become the go-to destination for premium Canadian-crafted goods and curated global imports, offering sought-after brands known for quality, comfort, and lifestyle appeal.This turn-key operation boasts a generous 4,200 sq. ft. of beautifully renovated retail space, designed to support both in-store sales and future brand growth. Recent upgrades have created a bright, modern shopping environment that enhances the customer experience and invites continued brand loyalty.With impressive year-round sales and a reputation for excellence, the business is highly profitable and well-positioned for continued success. A robust Shopify e-commerce platform is already in place, with significant untapped potential for growth in online sales. Included in the sale are all social media assets with a large and engaged following, along with a 19,000-member customer loyalty database, providing powerful tools for marketing and retention.Carrying a wide variety of trending, in-demand lifestyle brands, this business is ideal for a passionate entrepreneur or investor looking to take over a strong, established name with real expansion opportunities.Look us up online at “Sheepskin Loft” and imagine the potential of owning a well-loved business with both heritage and future upside. (id:57557)
Lot 7 Starlight Place
Rural, Saskatchewan
Located in the scenic Resort Village of Kivimaa–Moonlight Bay on the shores of Turtle Lake, SK, this 0.19-acre developed lot in the Starlight Place cul-de-sac offers natural gas and underground power at the property boundary. The original developer—a family ownership group—has elected to sell these parcels as part of their estate planning process. According to village administration, the community features approximately 240 cabins, two boat launches, a fire station, a public playground, and a pickleball court currently under construction. Residents are drawn to the area’s natural beauty and the year-round recreation offered by the lake and nearby Meadow Lake Provincial Forest. A wholesale purchase consideration is being offered for those who would like the option of acquiring multiple lots for a family compound, or for investors looking to grow their portfolio. GST applies. Please contact the listing office to request a detailed information package. (id:57557)
902 8 Avenue
Wainwright, Alberta
Step into this warm and inviting 2-storey semi-detached home boasting 1,047 square feet of thoughtfully designed living space and an open floor plan that’s perfect for both everyday living and entertaining. The main floor welcomes you with a flood of natural light pouring through large windows, highlighting the open-concept kitchen, dining, and living area. Whether you love a bright, sun-filled space or a cozier ambiance, you’re covered – the custom blinds offer privacy and shade, while dimmable pot lights let you set the perfect mood. A convenient 2-piece bathroom completes the main level. Upstairs, you’ll find three comfortable bedrooms, a charming nook that’s ideal for a home office or reading corner, and a full 4-piece bathroom. Like the main floor, the upper level features plenty of windows and custom blinds, creating a welcoming and restful retreat. The fully finished basement offers even more space – currently used as a master bedroom, this open area also includes a 3-piece bathroom, a laundry room, and tons of potential to customize the space to your needs, whether it’s a family room, home gym, or guest suite. Step out the back door onto your private deck, perfect for relaxing or entertaining, and enjoy the fully fenced backyard with lots of room to play or garden. A generous 14’-7” x 6’-3” shed provides excellent storage for tools, bikes, or seasonal items. This home is the perfect blend of comfort, style, and functionality – and it’s ready for you to move in and make it your own! Don’t miss your chance to view this bright and beautiful home – book your showing today! (id:57557)
Lot 8 Starlight Place
Rural, Saskatchewan
Located in the scenic Resort Village of Kivimaa–Moonlight Bay on the shores of Turtle Lake, SK, this 0.19-acre developed lot in the Starlight Place cul-de-sac offers natural gas and underground power at the property boundary. The original developer—a family ownership group—has elected to sell these parcels as part of their estate planning process. According to village administration, the community features approximately 240 cabins, two boat launches, a fire station, a public playground, and a pickleball court currently under construction. Residents are drawn to the area’s natural beauty and the year-round recreation offered by the lake and nearby Meadow Lake Provincial Forest. A wholesale purchase consideration is being offered for those who would like the option of acquiring multiple lots for a family compound, or for investors looking to grow their portfolio. GST applies. Please contact the listing office to request a detailed information package. (id:57557)
101 Barkdale Way
Whitby, Ontario
With Over 2200 Total Sqft This Gorgeous End Unit feels bigger than most Semis , $$$$ Spent In Top-To-Bottom Renovations,This Fully Updated, Move-In-Ready 3-Bedroom, 4-Bathroom Home Offers The Finest In Craftsmanship, Materials And Design. Featuring An Open-Concept Living And Dining Area With High Ceilings, Sleek Hardwood Floors,Large Windows, Natural Gas Double sided Fireplace, And The Dream Kitchen Has Built -InStainless Steel Oven, B/I S/S Dishwater (2023),Counter Top Stove,Stainless Steel Counter Depth Fridge ,Custom Cabinetry, Granite Counters, A Focal Granite Centre Island, Coffee/Wine Station, And Upgraded Lighting, Opens To A W/O Deck for your entertaining Connecting The Indoor And Outdoor Spaces.The Front and the Backyard has Professional Interlocking (2022),and A double Car Garage ,with 2 extra car parking on the driveway. Upstairs Offers A Luxurious Primary Retreat With Hardwood floors (2021) in all room, Harwood Stairs with upgraded spindles (2021). Walk-In Closet, And A Spacious, Spa-Inspired Ensuite Bathroom.The Grand Second Bedroom Boasts A Beautiful Window, Vaulted Ceiling. A newly professionally Finished Basement(2023) with provides additional space for your entertainment and Includes a 3 Pc Bathroom And Plenty Of Storage.Basement space can be used as an additional In- law suite .Truly a Spectacular home that your clients would like to call Home!!!! POTL fees includes Snow Removal ,Garbage Removal,Water and Maintenance of Common Areas -Grass cutting (id:57557)
180 Borough Drive
Toronto, Ontario
Rare Opportunity to Own a Stunning 2-Bedroom + Den Loft-Style Corner Townhouse in the Heart of Scarborough City Centre. This Southwest-Exposed Smart Home offers 1,266 sq.ft. of Total Living Space (including a Private Patio) and boasts an Expansive Open-concept Floor Plan featuring 9-ft Ceilings on Both Floors and a Sky-High 21-ft Ceiling in the Living Space complemented by Floor-to-Ceiling Windows that bathe the Home in Sunlight. The Spacious Kitchen, consisting of Premium Stainless Steel Appliances- Refrigerator, Electric Range Stove, Built-In Dishwasher, Microwave, and Toaster Oven flows seamlessly into the Dining and Living Areas making it Great for Hosting & Entertaining Guests. Modern Contemporary Upgrades include Waterproof Vinyl Flooring throughout, Smart App & Switch Controlled Dimmable Pot Lights (Main Floor) & Ceiling Lights (Upper Floor), WiFi Device-Accessible Surveillance Camera with Night Vision & Motion Tracking for Enhanced Security, and an Automated Roller Blind Opener that Rises when You do. Enjoy the Convenience of Dual Private Entrances from the Street and Lobby plus a Near Elevator Parking Spot & Locker, Upper Floor Laundry, and Free Underground & Curb-side Visitor Parking. Top-Tier Amenities include 24/7 Concierge Security, Fitness Gym, Indoor Pool & Whirlpool, Steam Room & Sauna, Games Room, Theatre Room, BBQ Terrace, and Party Room. Prime Location just steps to Scarborough Town Centre, TTC, Subway (coming 2030), YMCA, Library, Supermarkets, Restaurants, and Near Hwy 401. Step into your New Home, where Modern Lifestyle meets Refined Living. (id:57557)
5 Fusilier Drive
Toronto, Ontario
Don't Miss This Incredible Opportunity To Own A Beautifully Maintained Freehold Townhouse In One Of The Most Sought-After Neighbourhoods Near Warden Subway Station. Built By Mattamy Just 6 Years Ago, This Move-In Ready Home Seamlessly Combines Modern Comfort With Everyday Convenience Perfect For First-Time Buyers, Professionals, Or Families Alike.Step Inside To Discover 9-Foot Ceilings On The Main Level, Elegant Hardwood Floors, And A Bright,Open-Concept Living And Dining Area That's Perfect For Entertaining. The Stylish Kitchen Boasts Tall,Contemporary Cabinets, Offering Ample Storage And A Sleek, Functional Design That Will Inspire AnyHome Chef.One Of The Rare Finds In The Area, This Townhome Features A Below-Ground Basement, Providing Additional Living Space And Endless Potential To Customize To Suit Your Needs.Ideally Located Just Minutes From Downtown, Top-Rated Schools, Parks, Shopping, And All Essential Amenities. Enjoy The Perfect Balance Of Urban Energy And Suburban Tranquility In A Community You'll Be Proud To Call Home.Schedule Your Private Tour Today This Stunning Townhouse Wont Last Long! (id:57557)
11 Bronte Road Unit# 103
Oakville, Ontario
Welcome to luxurious lakeside living in the prestigious Shores Condominium, nestled in the vibrant heart of downtown Bronte. This exceptional ground floor 1 bed + den, 2 full bath unit offers the perfect blend of elegance, space, and convenience—just steps from the lake, marina, restaurants and shopping. Soaring 11-foot ceilings create a bright and airy ambiance throughout, while the expansive private terrace/front yard offers a rare outdoor retreat—ideal for entertaining or enjoying morning coffee by the lake breeze. The versatile den with built in Murphy bed easily serves as a home office or guest space, and both full bathrooms are beautifully appointed. The open-concept kitchen and living area flow seamlessly with modern finishes and generous natural light. New light hardwood floors throughout, new high end LG appliances, and 2 owned lockers. Enjoy world-class building amenities, including; Rooftop Pool, Deck & Garden with panoramic lake views, Gym & Yoga Room, Games Room with Billiards, Guest Suite, Secure Underground Visitor Parking. (id:57557)
307 5 Avenue E
Oyen, Alberta
Discover the perfect blend of natural charm and modern upgrades in this beautifully renovated 6-bedroom, 2-bath cedar log home, ideally situated on a large spacious 0.92-acre lot in Oyen, AB. Offering approximately 1,500 sq. ft. of living space and located directly across from the hospital, this home is within walking distance to both elementary schools and playgrounds, making it ideal for families.Step inside to find high beamed ceilings, updated lighting, and new flooring throughout. The kitchen has been tastefully renovated with stainless steel appliances and modern finishes, while the open-concept layout flows seamlessly into the cozy main level living area, complete with a tile-front electric fireplace with built in storage.The fully finished basement features a brick-front wood burning fireplace with gas starter, basement laundry with wood shelving, ideal for family living and private entry access to the basement. One of the bathrooms is currently under renovation, offering an additional finished 3 piece basement bath.Recent upgrades include a new metal roof, resurfaced exterior, vinyl windows (with all south-facing windows replaced), a new front door with doggy door access, and modern lighting throughout. The heated, insulated double attached garage has a new door and opener, plus access to the side-entry mudroom. The fully fenced front yard, paved driveway with RV parking, and large south-facing backyard with patio, BBQ gas hookup, and no rear neighbors make outdoor living a breeze. Additional features include central air, two forced-air furnaces, emergency generator setup, double roof insulation, and basement exterior access. A fantastic family home with room to grow. Don’t miss this rare find! Contact your local Realtor to book a showing today! (id:57557)
2955d Seabreeze Road
Ajax, Ontario
* Stunning Brand New Custom Built Home In South Ajax ** 10 Min Walk to Paradise Beach ** 4+2 Bedrooms 5 Bathrooms* 3724 Sq. Ft. + 1500 Sq Ft Basement * 10 Ft Ceilings and Crown Moulding on Main * Eng. Hardwood on Main & Second * Quartz Counters in Kitchen & Bathroom * Coffered Ceiling in Dining * 2 Gas Fireplaces * Glass Staircase * Separate Entrance to Finished Walk-Up Basement with Rec Rm, 2 Bedrooms and 3 pc Bath * Every Bedroom with a Bathroom * 3 Bathrooms on Second Floor * Modern Classic Finishes * Coffered Ceilings in Dining & Foyer * Primary Bedroom With His/Hers Closets With Organizers, & 7 Pc Ensuite * 4 Car Driveway With No Sidewalk * Rec Room In Basement With 2 Additional Bedrooms * Close to Waterfront, Parks, Trail, Schools, Shops, Restaurants, HWY 401 and more * (id:57557)
154 Danforth Avenue
Toronto, Ontario
Rare Grandfathered 50 year Old Tavern on the Danforth. This business features Live Bands and Comedy Show Entertainment on over 5000 sq.ft. on 3 levels of space. Renovated in 2021, with over $150,000 spent on lease hold improvements for new floors, paint & new bathrooms. T.M.I. reflects a property tax deduction of $22,000 per year for hiring local Bands and Talent. (id:57557)
166 Harvard Street
Summerside, Prince Edward Island
Welcome to 166 Harvard Street, A Charming and move-in ready place to Call Home!? Perfect for first-time buyers or those looking to downsize. The main level features a welcoming enclosed porch, a spacious kitchen, a dedicated dining area, a cozy living room, and a convenient main-floor bedroom. Upstairs, you'll find two additional bedrooms, a full bathroom, and a laundry room for added functionality. The unfinished basement provides ample space for storage and houses the home?s utility systems. Outside, enjoy a level yard ideal for outdoor activities, a back deck, a mini barn for extra storage, and a paved driveway with room for two vehicles. Located centrally within walking distance to parks, sports fields, fitness and recreation centres, schools, restaurants, and all of Summerside?s excellent amenities. This move-in ready home is one to see! (id:57557)
1513 - 7 Carlton Street
Toronto, Ontario
Welcome to the Heart of Downtown Living! Bright and spacious 2-bedroom condo available for lease in a prime downtown location, situated directly above College Subway Station. Perfectly positioned between the University of Toronto and Toronto Metropolitan University, and just steps from the Eaton Centre, restaurants, hospitals, shops, grocery stores, Starbucks, and more. This fully renovated unit features a brand new modern, open-concept kitchen with Quartz countertops and backsplash, along with all new stainless steel appliances. A custom front closet offers ample storage, while the primary bedroom includes a custom closet organizer and a spa-like ensuite bathroom with a large glass stand-up shower. Enjoy an expansive layout and stunning city views from the 15th floor. Ideal for professionals, students, or anyone looking to experience the best of urban living. All utilities included (excluding cable TV and internet). (id:57557)
45 Sherwood Court
Barrie, Ontario
Tucked away on a quiet cul-de-sac in one of the area's most family-oriented neighbourhoods, this beautifully maintained 4+1 bedroom "John Boddy" home offers the perfect blend of space, comfort, and functionality. From the moment you step inside, you're greeted by a bright, welcoming layout featuring hardwood floors that flow seamlessly through the family room and a spacious open-concept kitchen perfect for both everyday living and entertaining. The upper level boasts four well-proportioned bedrooms, each filled with natural light and styled in soft, neutral tones. The primary suite is a true sanctuary, complete with a luxurious ensuite featuring a corner soaker tub, glass-enclosed shower, and dedicated makeup vanity. Downstairs, the fully finished basement provides even more room to enjoy, offering a generous rec space, a fifth bedroom, and a full three-piece bathroom ideal for extended family, guests, or a private home office. Designed with convenience in mind, the home also includes main floor laundry and a tasteful combination of ceramic, hardwood, and laminate flooring throughout. Outdoors, you'll find beautifully finished stamped concrete patios in both the front and backyard the perfect setting for relaxing or entertaining guests. Major upgrades include a new roof (2014), a high-efficiency furnace (2015), and several new windows. Just a short walk to parks and schools, this turnkey home offers everything today's family needs in a location you'll love for years to come. (id:57557)
26 Rumi Crescent
Toronto, Ontario
**Stunning North York Townhouse with Premium Upgrades**2 of the Bedrooms with Ensuite Baths**Basement With A Room, Full Bathroom & Kitchenette**1938 sft not including basement** Discover this exceptional 3+1 bedroom & 5 bathroom townhouse including 2 bedrooms with their own ensuite bathrooms, providing privacy and convenience** Spacious foyer with a large coat closet greets you as you enter the house either from the main entrance or directly through the garage. Conveniently located upgraded kitchen is large, bright, upgraded and a chef's delight with *Stainless Steel Appliances, Gas Stove & Pantry*, The *large Deck in the Backyard* is perfect for summer outdoors, gatherings, BBQ or simply quiet relaxation. Staircases have been upgraded adding a touch of modern elegance throughout. **The next level will amaze you with soothing colours, upgraded flooring, natural light & the amount of space. There is a bedroom with an ensuite bathroom, a closet and 2 bright windows. There is a flex area which could be used for dining / study / work space / kids area etc. Spacious *Sunken Living Room* with lots of natural light will have you imagining all the memories you will be making here with loved ones. **Enjoy the natural light streaming in from a beautiful *Skylight* as you walk to the next level with a large primary room with a closet and an ensuite with a standup shower and storage space. The third bedroom and a common full bathroom on this level makes this home a comfortable choice for your family. **The basement is amazing as it provides options for larger families, or ones looking for in-laws accommodations or those that are looking for something with potential for rental income. Basement has 1 good size room, a full bathroom and a kitchenette along with a laundry area. Close to LRT, TTC, DVP, mall, plazas, restaurants, shopping, places of worship, Tim Horton's,Costco, Walmart, No Frills, & many more. Close to Downtown. Come have a look! (id:57557)
9933 82 Avenue
Grande Prairie, Alberta
Looking for a fantastic home with a separate garden suite? This is the one!This truly unique property offers exceptional value. The main home is a bright and spacious 1,350 sq ft bungalow featuring a large kitchen with ample cabinetry that flows into the dining area and cozy family room. A wood-burning fireplace with stone accent wall adds charm to the inviting front living room. The basement is partially developed, offering future potential.The standout feature is the detached 24x22 garden suite, complete with living area, kitchen, and a full basement bedroom suite with bathroom and own laundry — perfect for extended family, guests, or could be used as a potential rental suite .Situated on a mature landscaped lot, this home includes front and back interlocking brick patios, a double paved driveway, and is located directly across from a park. A rare opportunity to own a property like this! (id:57557)
801 - 203 College Street
Toronto, Ontario
Few years New Building, Corner Of College/Beverley, Central Downtown, Facing U Of T St George Campus, Steps To Streetcar, Direct (Or Walking) To Subway Station. Close To All Amenities, Restaurant, Supermarket, Art Gallery, Chinatown, Kensington Market. Den With Sliding Door Can Be Used As A Bedroom. Open Concept And 9 Feet Ceiling, Very Bright And Comfortable. (id:57557)


