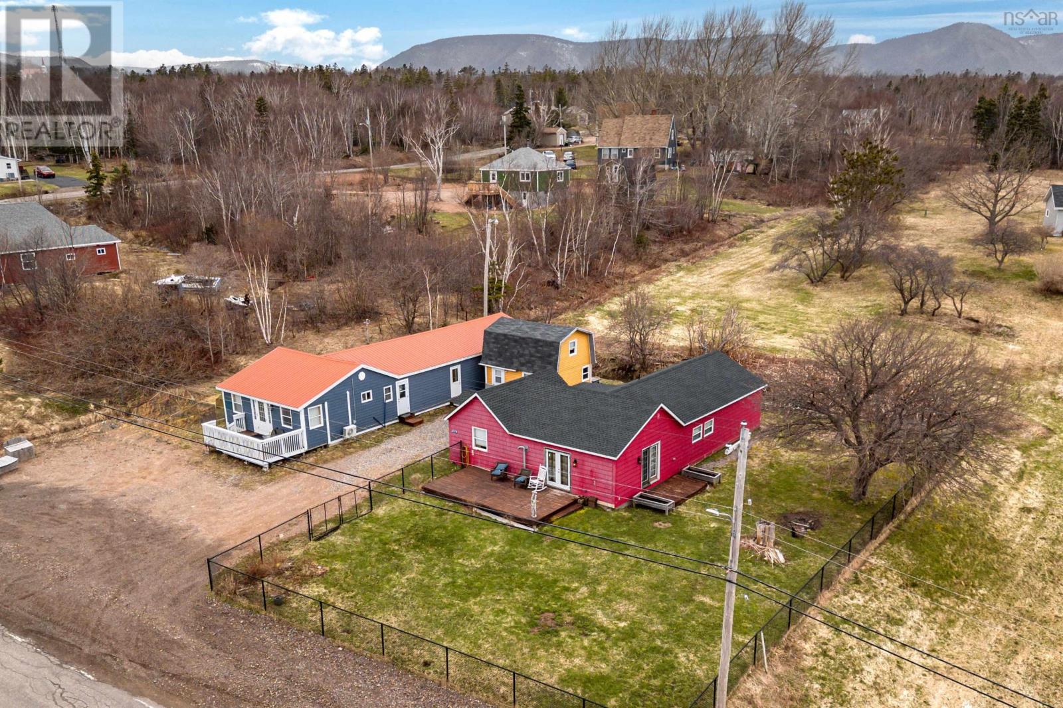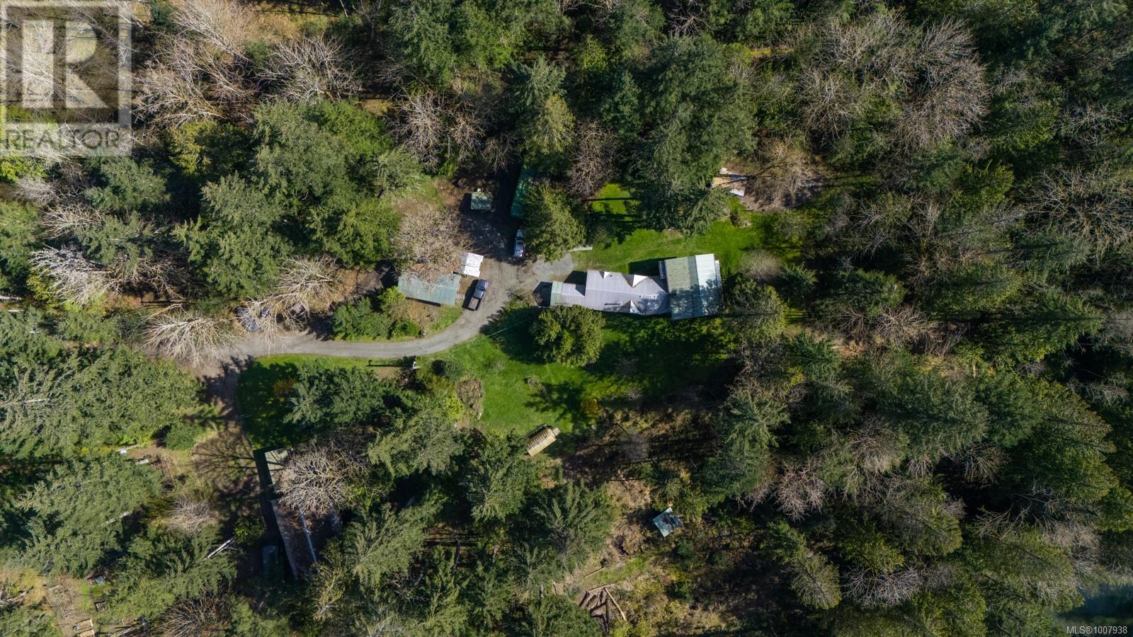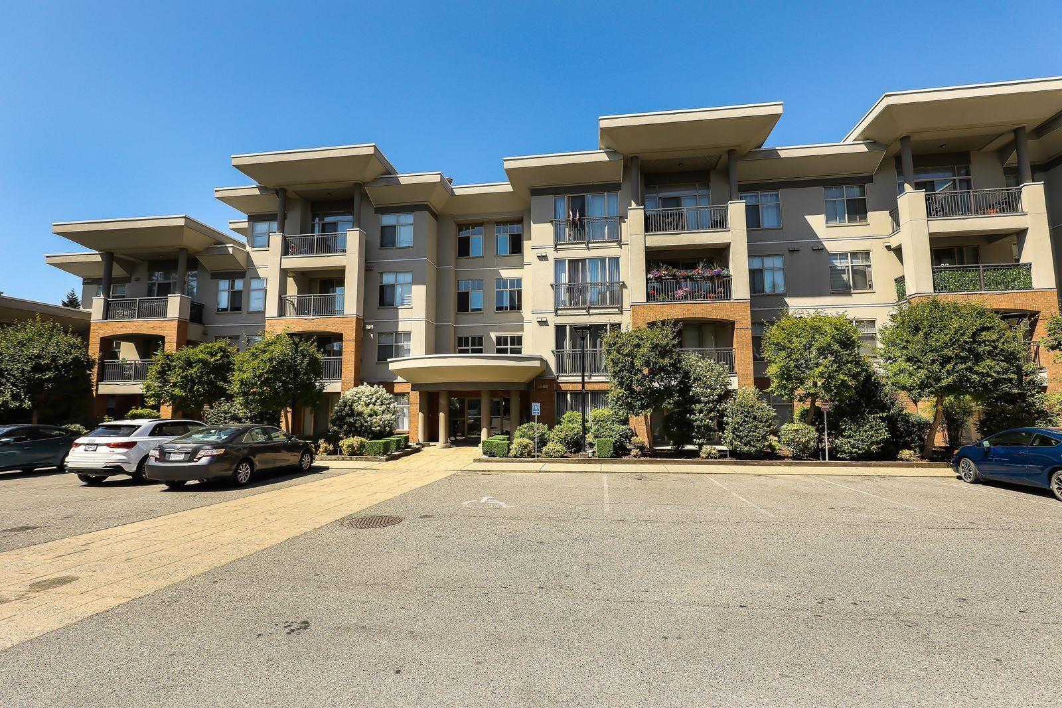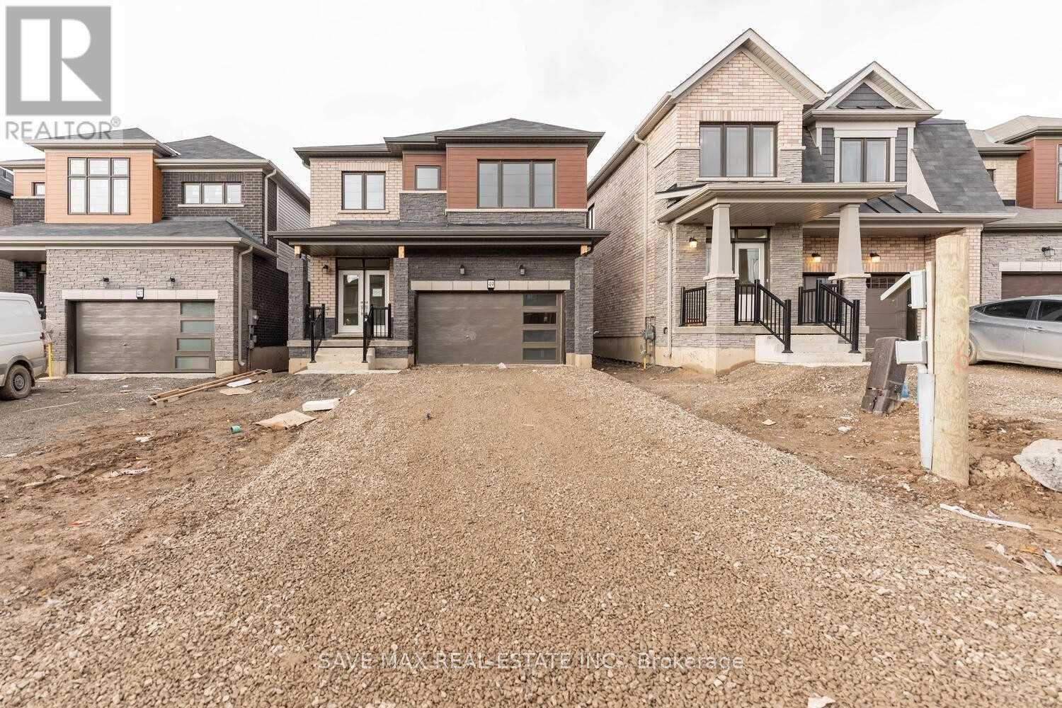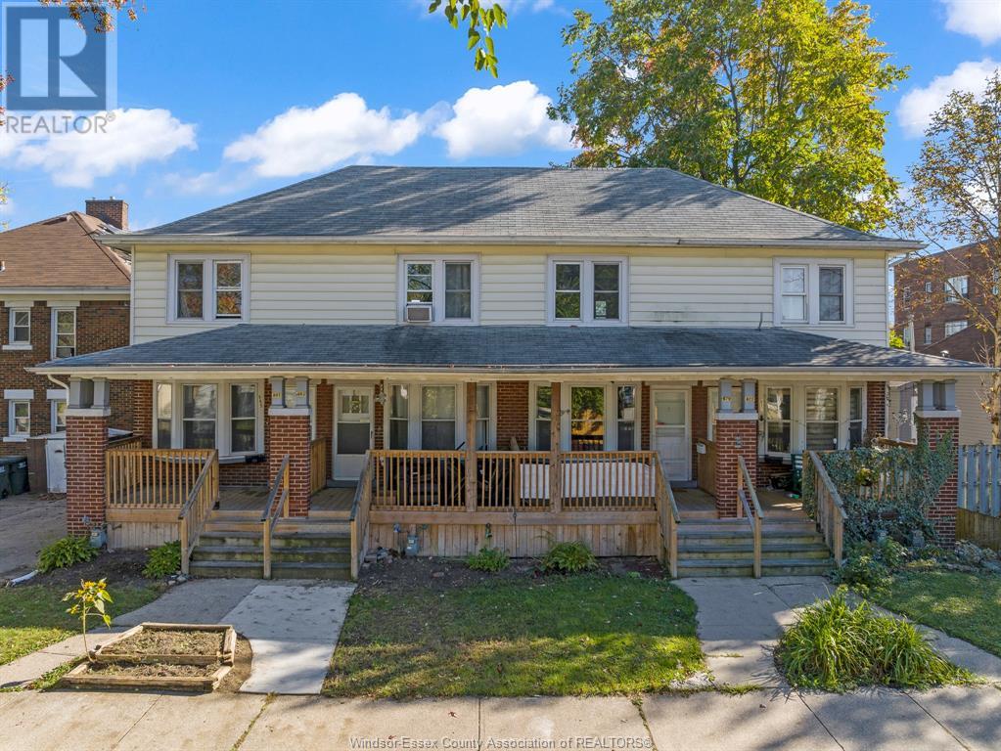Lot Vacant Principale
Saint-Basile, New Brunswick
Prime Corner Lot Opportunity! Unlock the potential of this vacant corner lot, perfectly positioned to bring your vision to life. With its ideal location, high visibility, and flexible use options, this property is a blank canvas ready for your dream home, investment property, or commercial venture. Whether you're an investor, builder, or someone seeking the perfect space to create something unique, this lot offers unmatched value and opportunity. Don't miss your chance to make it yours! Act now! Contact today for more information or to schedule a viewing. Eau et Egout dejas sur le terrain !! (id:57557)
623 Broadway Avenue E
Regina, Saskatchewan
Welcome to 623 Broadway Avenue – a charming well-maintained mid-century bungalow situated on a generous lot with laneway access and plenty of space to add a garage. The main floor offers two bedrooms and one full bathroom, featuring original hardwood floors and a spacious living room with a large picture window that fills the space with natural light. The kitchen is a good size, featuring painted white cabinetry with newer modern hardware. The staircase to the basement separates the kitchen and dining area, giving the layout an open but defined flow. This dining space could also be easily converted into a third bedroom if desired. The fully developed basement adds great versatility with a large rec room (featuring new insulation and drywall), two additional bedrooms (not legal egress), and a renovated 3-piece bathroom with an updated shower (2021). Several key updates have been completed, including excavation of the south foundation wall with installation of weeping tile, a water membrane, and a second sump pump. A new sewer line was also installed from the house to the sidewalk. Other updates include a 1-year-old LG fridge, washer and dryer (2019), new furnace and AC (2021). Outdoors, the sunny south-facing backyard is a gardener’s dream, filled with mature perennials, shrubs, trees, and a fire pit area. A newer pressure-treated deck offers a great spot to relax or entertain, with easy access to the rear lane and future garage potential. Located close to parks, schools, shopping, bus routes, and with quick access to the Ring Road, this bright and cheerful home offers excellent value in a mature neighbourhood. (id:57557)
7311 138 Av Nw
Edmonton, Alberta
Welcome to this beautifully upgraded corner-lot bungalow, nestled on an expansive, fully fenced lot offering exceptional privacy and space! The main floor boasts two spacious bedrooms, including a generous primary suite complete with a massive walk-thru closet, private 2 piece ensuite and a custom built in laundry room. The second bathroom has been fully renovated and features a sleek walk-in shower. The kitchen has new countertops and new stainless steel appliances. The partially finished basement includes new carpeting, roughed in bathroom, new hot water tank, newly serviced furnace, with central A/C and laundry hookups. Outside, you'll love the low-maintenance PVC fencing, perfect for pets or privacy, plus the rare bonus of RV parking, a heated and insulated oversized garage, and plenty of additional outdoor parking. Whether you're looking for space to entertain, room to grow, or just a place to park all your toys-this property has it all! (id:57557)
243 46150 Thomas Road, Vedder Crossing
Chilliwack, British Columbia
Perfectly Positioned Smart Home in the Best Location of Base 10. This beautifully maintained corner unit is owner-occupied and move-in ready, with quick possession available if needed. Ideally located in one of the best spots within the Base 10 community, this home stands out with its abundance of natural light, thanks to the extra corner unit windows. Designed with modern living in mind, the home features a gas range and an array of smart upgrades throughout. Enjoy the convenience of a Nest thermostat, smart pot lighting, a Ring doorbell, outdoor Ring security cameras, a smart lock, smart garage door opener, and even smart patio string lights"”all seamlessly integrated to enhance your lifestyle. Parking for 4 vehicles, double side by side garage, and a driveway. Call today. (id:57557)
32 Skyview Springs Road Ne
Calgary, Alberta
** SAFETY ALERT - PARK YOUR CAR INSIDE ** TWO STORY WITH A TWO-CAR GARAGE UNDER $550K ** Curb appeal and character welcome you into this beautifully upgraded, well-maintained Certified Family Home. Upon entry, you are invited into an excellent open floor plan with hardwood floors, high ceilings, and a view of the open kitchen—gorgeous cabinetry with painted grey lowers and white uppers. With ample countertop space, it offers plenty of room for entertaining and preparation. Upgraded stainless steel glass top range, Fridge, built-in dishwasher, and over-the-range microwave. A central island provides a raised eating bar and stainless steel sink, completing the space. You will appreciate the upgraded white trim color throughout this fabulous home, which features three bedrooms and two bathrooms. The primary bedroom boasts a spacious walk-in closet. The lower level is waiting for your design ideas and has already completed some work to help ease your finishing process. Fully fenced home site with a BIG 22x20 garage. Lots of on-street parking. Additionally, it is situated on a quiet, family-friendly street, close to parks, schools, daycare facilities, playgrounds, and the new Stony Trail exit. Exceptional Value is found in the established Skyview Ranch. Call your friendly REALTOR(R) today to book your viewing! (id:57557)
854 Alpine Avenue Sw
Calgary, Alberta
Discover the Alicia by Genesis Builder Group, a stunning three-story corner townhome that seamlessly blends style and functionality. This spacious home features 3 bedrooms, 2.5 bathrooms, and a versatile home office, perfect for modern living. The open-concept kitchen boasts an island and a convenient gas line behind the range, while the upper floor hosts a laundry room and a primary bedroom with an ensuite that includes dual sinks. Enjoy outdoor living with a BBQ gas line on the balcony, and park with ease in the double car garage. This prime South-facing unit overlooks a future school and comes with no condo fees, a Smart Home Package, solar rough-in, and an electric vehicle charger—designed for today's eco-conscious homeowner. Photos are representative. (id:57557)
29377 Cabot Trail
Cape North, Nova Scotia
Multi-Unit Property on the Cabot Trail a Residential or Commercial Opportunity! Discover an ideal investment along the Cabot Trail in Cape North, Nova Scotia! This versatile multi-unit property features three well-maintained buildings offering a total of four residential units, perfect for long-term rentals, short-term vacation stays, or commercial ventures.The main building serves as the largest residence, featuring two spacious bedrooms, 1.5 baths, in-unit laundry, an open-concept living area, and a private deck with fenced in yard, perfect for taking in the beautiful surroundings.The second building is divided into two separate units, each offering two bedrooms and one full bathroom. The back unit boasts a large open living space with a full kitchen, while the front unit has been recently renovated, complete with a compact yet fully equipped kitchen. A charming third building provides an independent one-bedroom, one-bathroom unit with a kitchenette. Each unit includes private outdoor decks for lounging and enjoying the natural beauty of Cape Breton. Residents and guests will appreciate the proximity to essential amenities including a grocery store, convenience, restaurants, beaches, hiking trails, and the Cape Breton Highlands National Park. This fully furnished, turnkey property is ready for immediate occupancy or rental operation, offering impressive income potential right from day one. Whether you're seeking a personal residence with rental income, a commercial hospitality venture, or a pure investment property, this opportunity is ready to meet your goals. Don't miss your chance to own a piece of the Cabot Trail and tap into Cape Bretons booming tourism and rental market! (id:57557)
724 Devon Street Unit# 14
Creston, British Columbia
Devonshire Meadows – Easy Living If you're seeking the simplicity and convenience of living in a bare land strata with very low fees, this well-maintained home is a must-see. Situated on a beautifully landscaped lot, this 2-bedroom plus Bonus room, 1-bathroom manufactured home offers comfort, space, and value. Recent updates include a 3-year-old furnace and some newer flooring. The vaulted ceilings enhance the open-concept layout, which features a spacious living room, dining area, and large kitchen. The bedrooms and bathroom are thoughtfully located at the rear of the home for added privacy. Step outside to enjoy a large covered deck, ample parking, and a garden shed for storage. With your own lot, you have the freedom to personalize your outdoor space with lawns, flowerbeds, and shrubbery. This is a fantastic opportunity to enjoy a relaxed lifestyle with low maintenance and minimal fees. Contact your REALTOR® today to schedule a viewing! (id:57557)
8706 Trans Canada Hwy
Chemainus, British Columbia
Escape to your own slice of paradise with this rare 9.88 acre riverside retreat. Nestled among mature forests, this private property offers access to the Chemainus River, a cozy 1-bed, 1-bath cottage, and endless possibilities for expansion. Enjoy lush gardens, mature fruit trees, and a peaceful, off-grid lifestyle—or build your dream home on the second cleared building site. Whether you love fishing, swimming, or simply unwinding in nature, this serene sanctuary is a must-see. Measurements are approximate, please verify if important. (id:57557)
311 33546 Holland Avenue
Abbotsford, British Columbia
Welcome to TEMPO! A sought-after building in central Abbotsford, close to all amenities and Hwy 1. This bright 2 bed, 2 bath unit offers a spacious layout with upgraded light fixtures, a stylish feature wall, electric fireplace, and smart home upgrades including smart lighting, thermostat, and door lock. Ideal for first-time buyers, investors, or downsizers! Family, pet, and rental friendly. Includes 2 secure parking stalls and a storage locker. Book your private showing today! (id:57557)
49 Sundin Drive
Haldimand, Ontario
Amazing Opportunity To Own A Beautiful 2 Storey 4 Bedroom 3 Washroom Detached Home Located In Desirable Location In Caledonia, Built By Award Winning Builder Empire! Sep Great Room, Open Concept Bright Kitchen Combined Breakfast Area W/O Yard, Second Floor Offer Master With 5 Pc Ensuite/ W/I Closet, 3 Good Size Room With Closet, Laundry On 2nd Floor. Access To The Garage From Inside, Close To Plaza, School, Park, Pictures Are Old. (id:57557)
877-885 Tuscarora Street
Windsor, Ontario
Welcome to this fantastic fourplex located at 877-85 Tuscarora. This property features 4 spacious residential units, each with 2 bedrooms, 1 bathroom, and a full basement providing ample storage space. The main floor of each unit includes a comfortable living room, dining area, and kitchen, while upstairs offers 2 bedrooms and a full bathroom. Two of the units are equipped with washer, dryer, and central air conditioning. All four units are currently rented, providing excellent and consistent rental income. There is potential to sever the units—buyer to verify with the City of Windsor— increasing flexibility and investment options. Conveniently located close to parks, shopping, schools, and more. Offers will be reviewed as they come. Seller reserves the right to accept or decline any and all offers. Please allow 24 hours’ notice for all showings. (id:57557)







