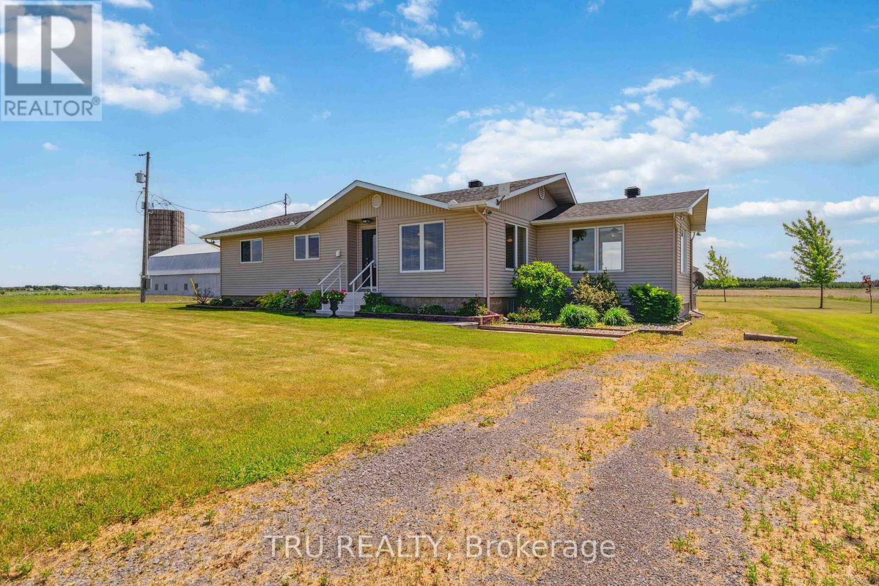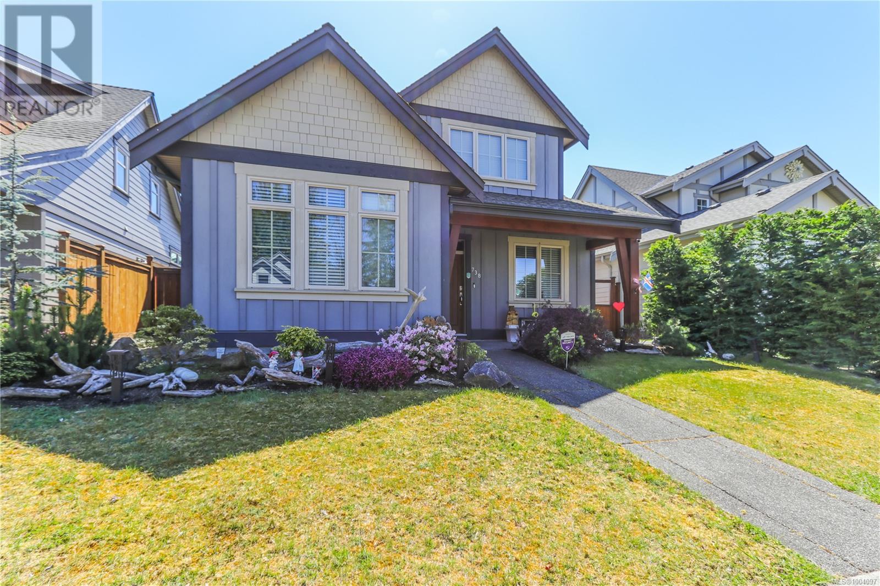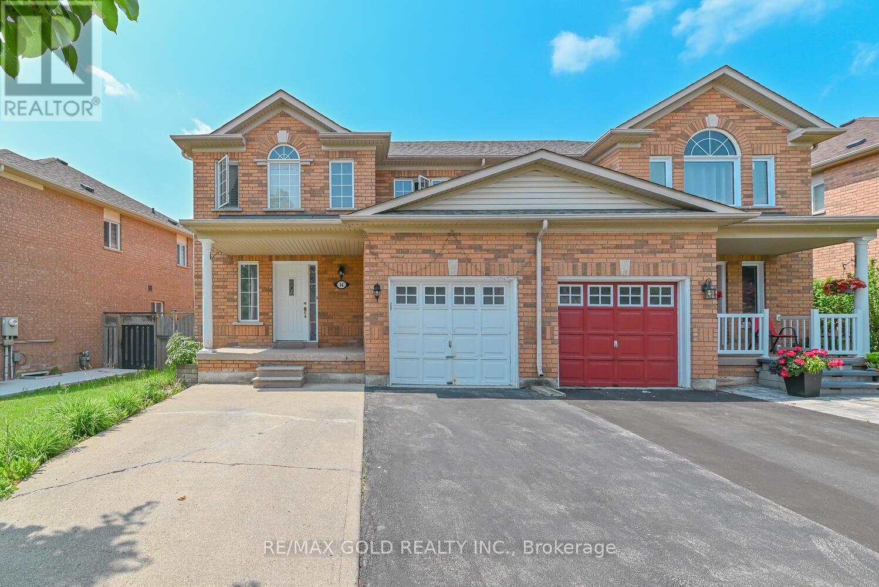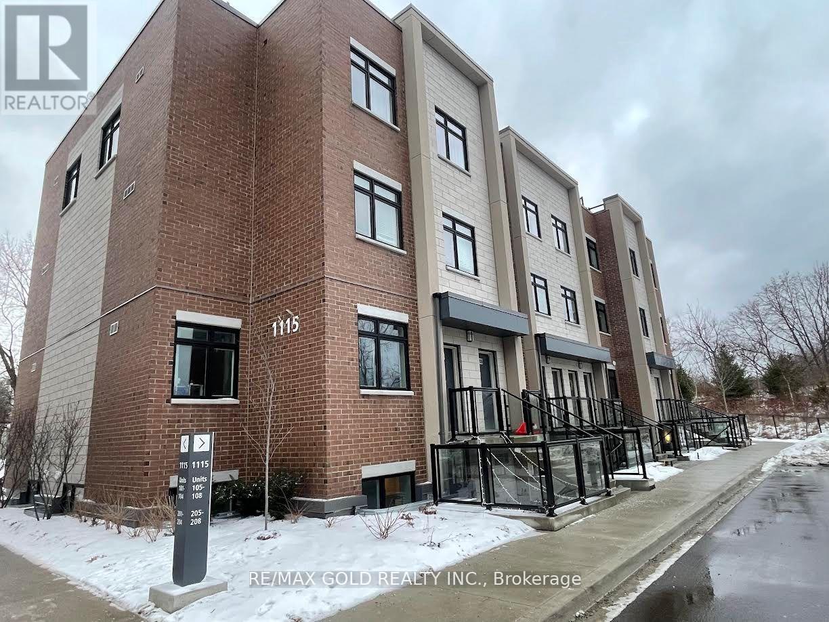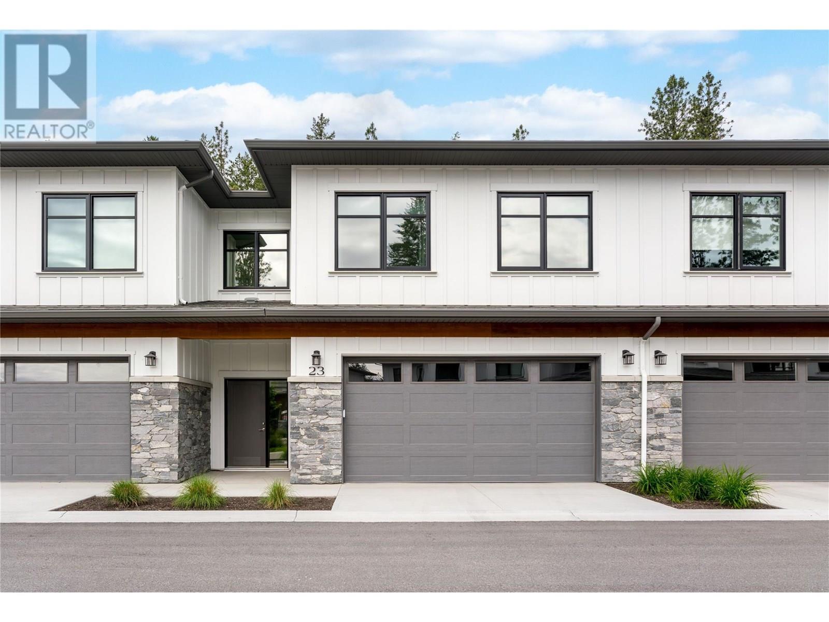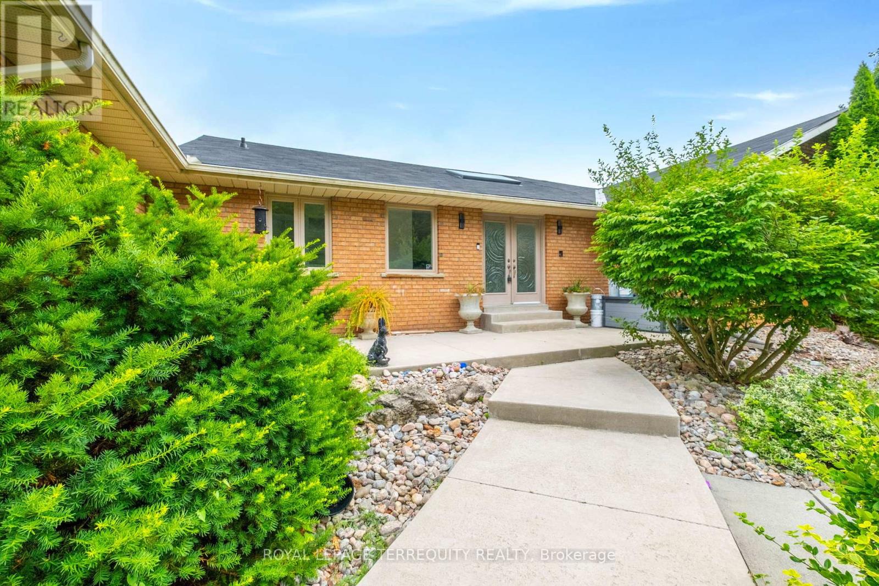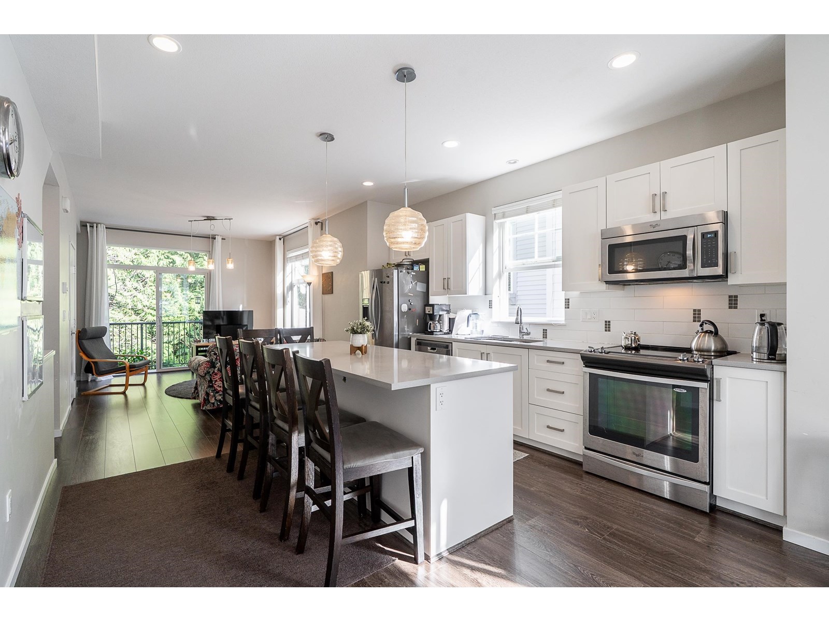970 Concession 10 Road
Alfred And Plantagenet, Ontario
Welcome to 970 Concession 10, where endless Possibilities Await! This sprawling 2.733-acre lot is bursting with opportunity for homeowners, contractors, truckers, woodworkers, & outdoor enthusiasts alike. Your next chapter awaits! Step into a warm & inviting interior of a sought-after bungalow, featuring an updated kitchen designed to inspire culinary creativity. The sunroom, bathed in natural light, offers a tranquil space to relax & soak in the beauty. Host memorable dinners in the spacious dining area, complemented by a cozy sitting nook perfect for unwinding after a long day. The main level also boasts three generously sized bedrooms & a full bath, providing comfort & convenience all on one level! On the lower level, you'll discover a vast living room, an additional bedroom, a practical half bath, a roomy laundry area, & abundant storage to keep everything organized. A massive deck extends from the sunroom. Whether it's summer barbecues or serene morning coffees, this outdoor space is sure to be a favourite retreat. The home's exterior has been thoughtfully upgraded, featuring new insulation & siding (2012) & a new roof (2019). Additionally, a new water filtration system (2023), & the filters have been inspected & changed (2025), ensuring top-notch water quality. Also, a brand-new septic system (2025), giving you peace of mind for years to come. The property includes a grand barn (130 X 36 ft), providing unparalleled covered workspace or storage. Attached is a "CoverAll" shed (120 X 40 ft) which has a new cover (2017). These structures are ideal for contractors or trucking businesses requiring substantial storage capacity or work areas for heavy equipment, while also catering perfectly to hobbyists or collectors with larger-than-life projects. The expansive lot is a blank canvas, ready for your imagination or just enjoy the views. From recreational vehicle storage to a haven for outdoor hobbies, this property is ready for you! Book your private showing! (id:57557)
738 West Ridge Way
Qualicum Beach, British Columbia
This gorgeous 4-bedroom, 4-bathroom home is a must-see! Ideally located near the picturesque village of Qualicum Beach, with easy access to walking trails, the beach, and local schools, this home offers both beauty and convenience. Inside, the main house features quality finishes throughout and a bright, open-concept layout. The kitchen is equipped with stainless steel appliances, quartz countertops, a large island with breakfast bar, and flows seamlessly into the spacious living and dining areas—perfect for entertaining or everyday living. The main-level primary suite includes a generous walk-through closet and a luxurious 5-piece ensuite with a soaker tub. A spacious den, powder room, and laundry area complete the main floor. Upstairs, you’ll find two additional bedrooms and a full 4-piece bathroom. Step outside to enjoy the peaceful courtyard patio, complete with a pond and fountain—all designed with low-maintenance living in mind. A fully detached 1-bedroom carriage suite with its own parking offers excellent flexibility for guests, in-laws, or rental income. Additional features include a Generac generator, heat pumps for both units, a detached double garage, and a 5-foot crawl space. Don’t miss this opportunity to enjoy the natural beauty and relaxed charm of Island living from this thoughtfully designed home! (id:57557)
450 - 24 Southport Street
Toronto, Ontario
Welcome to 24 Southport St. Unit 450 - A Stylish Renovation in South Kingsway Village Step into this beautifully renovated 1+l bedroom suite located in the highly sought-after South Kingsway Village. No detail was overlooked featuring brand new full-size stainless steel appliances, a modern corner kitchen with quartz countertops, an upgraded bathroom, and custom California Closets cabinetry throughout. The spacious primary bedroom offers an oversized mirrored custom made walk-in closet. The den provides flexibility for a home office or additional living space. The sleek, renovated bathroom boasts a large walk-in shower, elegant vanity with quartz counter, and tasteful finishes. Enjoy neutral tones, modern lighting, and refined design elements throughout this thoughtfully updated home. Resort-Style Amenities: Indoor pool, sauna, gym, squash courts and plenty visitor parking outdoor BBQ area and beautifully landscaped grounds Basketball court, two game rooms, media room, party room, co-working space with WIFI and guest suites24-hour gatehouse security All-Inclusive Maintenance Fees: Cover all utilities, high-speed internet and cable TV. Prime Location in the Heart of Swansea: Steps to 24-hour TTC, the Gardiner Expressway, Lake Ontario, scenic waterfront trails, High Park, and the vibrant shops (like the Cheese Boutique !) and cafés of Bloor West Village. Located within the top-rated Swansea Jr. & Sr. Public School catchment. (id:57557)
53 Wildwood Drive Sw
Calgary, Alberta
Nestled in nature yet just 10 minutes from downtown, this one-of-a-kind property is located in one of the most desirable sections of Wildwood Drive. Set on a full 65-foot frontage lot along a quiet stretch of the street, this home offers both privacy and exceptional potential. The current residence is a warm and inviting 3-bedroom home, providing over 1,800 sq. ft. of functional living space. The main floor features a welcoming open layout with a formal living room with fireplace, kitchen, and dining area, complemented by a spacious and cozy lower level family room with second fireplace, bath, and laundry. The basement level offers development potential to further expand your living space. Outside, the massive, mature backyard provides a spectacular peaceful retreat with ample room to relax or entertain. This is a beautifully livable home as-is, but the location also presents an exceptional opportunity to build a custom luxury residence in one of the community’s most sought-after spots. No matter your vision, you’ll enjoy the stunning natural views and unbeatable access to amenities. Wildwood Elementary School is just a five-minute walk away, along with the adjacent community centre offering playschool, skating, hockey, tennis, pickleball, basketball, yoga, a fire pit, and a community garden. Explore Edworthy Park, hit the links at Shaganappi Golf Course, visit the Wildflower Arts Centre, or take advantage of nearby shops, restaurants, grocery stores, and multiple transit options including LRT. With just two traffic lights between you and downtown—or quick access to the mountains in the other direction—this is a location that truly offers the best of all worlds. Don’t miss your chance to own a piece of Wildwood Drive. Contact your Realtor today to book your private showing. (id:57557)
14 Topiary Lane
Brampton, Ontario
MOTIVATED SELLERS! Discover This Move-In Ready 3+1 Bedroom, 3 Washrooms Home, Nestled In A Family-Friendly Neighborhood. Offering Style And Comfort, Bright Open-Concept Living/Dining Area, Kitchen Featuring Stainless Steel Appliances, And Plenty Of Storage, Backyard Perfect For Relaxing Or Entertaining, Close To Schools, Parks, Shopping, And Easy Access To Highways 401 & 407, Ideal For Families. (id:57557)
102 - 1115 Douglas Mccurdy Comm Drive E
Mississauga, Ontario
Located In Heart of Mississauga, Port Credit. Spacious Two Bed Unit With Two Full Washrooms. Walk-in Closet w/Master Bedroom. Only Mins to Hyws, Schools & Library, Easy Access To 401. Quartz Counter &Undermount Sink & Centre Island, Ensuite Laundry. 1 Parking. Walk Out to Park! (id:57557)
1979 Country Club Drive Unit# 23
Kelowna, British Columbia
This bright & welcoming home offers open-concept living with large windows that bring in natural light throughout. The functional layout flows seamlessly from the kitchen to the dining & living areas, with direct access to a private covered patio—perfect for morning coffee or evening relaxation. The open-concept layout includes a bright kitchen with quartz countertops, a large island with seating, KitchenAid appliances, a 5-burner gas range & ample cabinetry. A stone-faced gas fireplace adds warmth and character to the living space. Wide plank flooring runs throughout, and all windows are finished with privacy film for added comfort. The floor plan offers ideal separation between the two bedrooms. The primary suite includes a walk-in closet and an ensuite with dual sinks and a walk-in shower. The second bedroom is located near the full second bathroom, making it ideal for guests or a home office. A full-size laundry room and 586 sq.ft. crawl space adds incredible bonus storage—ideal for seasonal items, or anything you'd prefer out of sight but easily accessible. Additional features include 9’ ceilings, solid core interior doors, LED lighting, EV charger in the garage, and energy-efficient construction. Located minutes from the airport, UBCO, and walking trails, in a well-maintained development with community green space and a fire pit gathering area. (id:57557)
1041 15th Side Road
New Tecumseth, Ontario
Rare Find! Uniquely Designed 3 Bedroom bungalow on almost 1.8 Acres with breathtaking views!! Beautiful private driveway lined with trees and a decorative water fountain on arrival to the home. Vaulted Ceilings and Skylight upon entering the foyer and living room. Gas fireplace in spacious living room with high ceilings. Open concept custom kitchen with granite counters, gas stove, lots of counter space and cabinets! Walkout to large deck from dining room with serene views of the country. Amazing layout for entertaining guests and enjoying indoor/outdoor living!! Super spacious Primary Bedroom w/an ensuite bathroom, skylight and large closets. Family room perfect for a second living room, playroom or choice of another bedroom! Lower level has endless options with an open concept layout, walk out to fenced backyard, 4th bedroom and renovated bathroom. Laundry and extra storage located on lower level. Two door garage and an additional workshop with power and garage door. 7 Minutes to Schomberg shops. 15 minutes to Hwy 400 and 25 minutes to Vaughan Mills. Freshly painted main floor, Skylights replaced this month! You do not want to miss this exceptional opportunity to add your special touch and enjoy country living! (id:57557)
508 1 Street W
Cochrane, Alberta
OPEN AND BRIGHT 750 square foot SECOND FLOOR SPACE WITH LOTS OF WINDOWS THAT OPEN AND SKY LIGHTS. IT IS LOCATED ON 1st STREET WEST WITH LOTS OF COMMERCIAL BUSINESESS AN HEAVY TRAFFIC. UTILITIES ARE INCLUDED IN THE cam costof $18.00 square foot CURRENTLY A BEAUTY SALON . (id:57557)
243201 Range Road 33
Rural Rocky View County, Alberta
Offering of 19.2 Acres of development land located immediately SW of Springbank High School and the Springbank Park for All Seasons. Legal title of (East ½) Subdivision 16 NE-21-24-03-05, owned by the existing family since 1960 and currently leased to a local horse operation. The current zoning designation is Residential, Rural District (R-RUR). In the Draft 2024 Springbank Area Structure Plan, this parcel of land has a future zoning as Infill Residential where future lots in the infill residential area will range between +0.8 to +1.6 ha (+2 to. +4 acres) in size, or whatever is most prevalent on adjacent lands or in the immediate area. This parcel can be serviced for water by CalAlta and the water line can be tied into at the Springbank High School hub. This has been confirmed to be within the CalAlta area for servicing. The cost to tie into this service can be discussed with CalAlta directly. The current owner attended 2024 Public Hearings for the Springbank Area Structure Plan and presented amendments to this particular parcel that they felt would enhance future development possibilities to this area and the Springbank community. A future owner may consider utilizing this parcel of land with its current land designation or may also consider working with a planning and independent consultant if they wish to apply to Rocky View County to change the land use designation, being that community and institutional land use areas are immediately across the road from this existing parcel. The current tenant has a lease until August 31st, 2025 and would like to continue to lease into the future. (id:57557)
62 5858 142 Street
Surrey, British Columbia
Spacious corner unit at Brooklyn Village in the sought-after Sullivan Station, backing onto peaceful and private greenery. Featuring an open and inviting layout, with 3 bedrooms and 2 bathrooms. Modern, gourmet kitchen with stainless steel appliances and quartz counters, plus ample natural light throughout. Upstairs, the large primary bedroom boasts a walk-in-closet and a large en-suite, plus two additional bedrooms, a full bathroom and laundry. Tandem parking for two cars. Live in the centre of shopping, dining, parks, schools, plus quick and convenient access to transit and highway. Call your Realtor today to schedule a showing! (id:57557)
Basement - 73 Pembry Drive
Ajax, Ontario
Professionally cleaned, One Bedroom plus One Bath, Basement Apartment with Separate Entrance. Bright apartment in a family neighbourhood. Close to Westney Road and Highway 401. Groceries and other amenities close by. Easy access to public transit. Shared Laundry and One Parking Spot on Driveway. Tenant pays 30% of all utilities. (id:57557)

