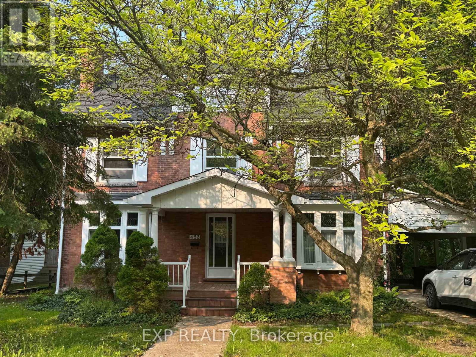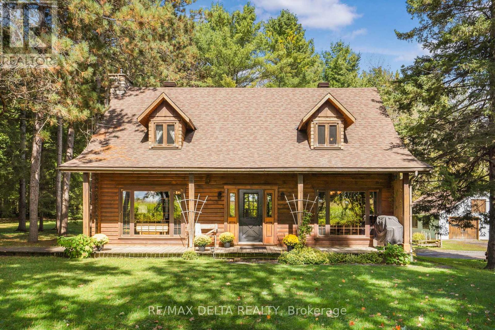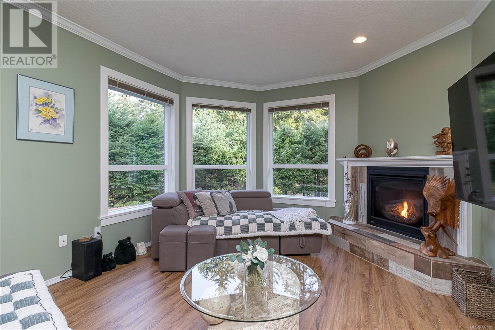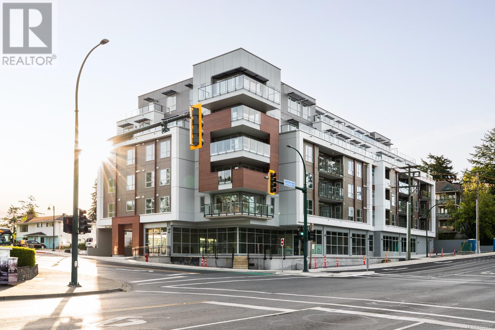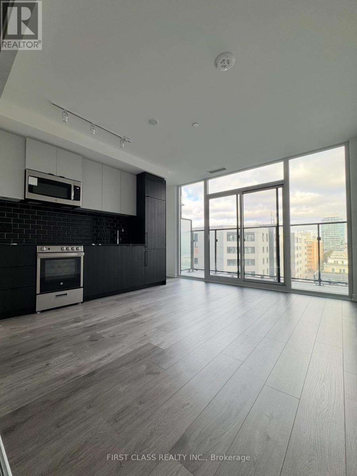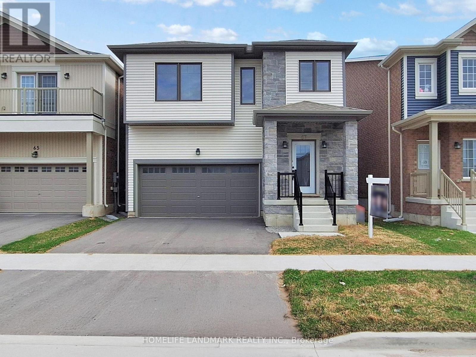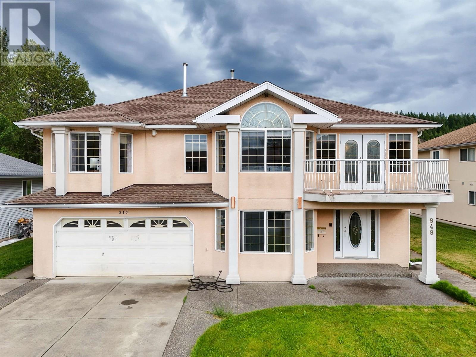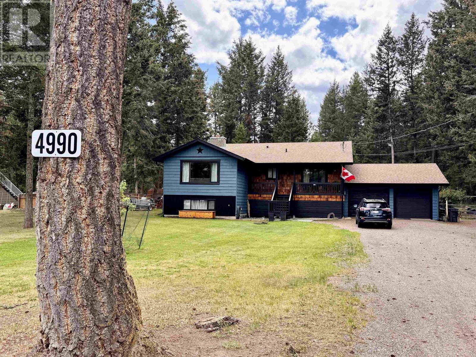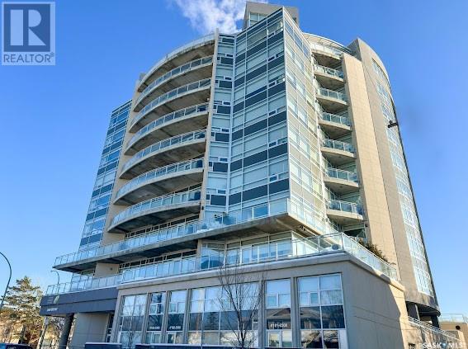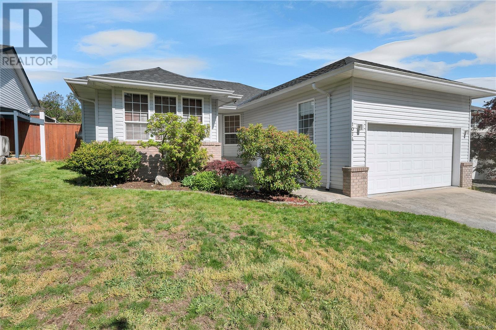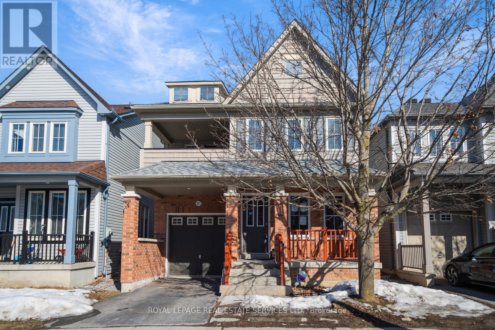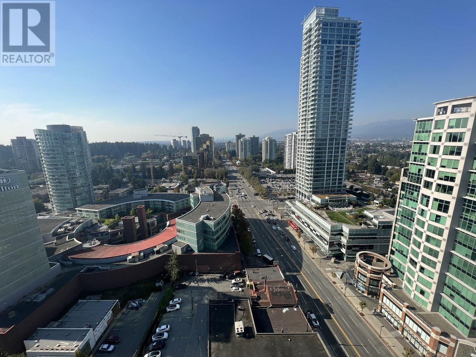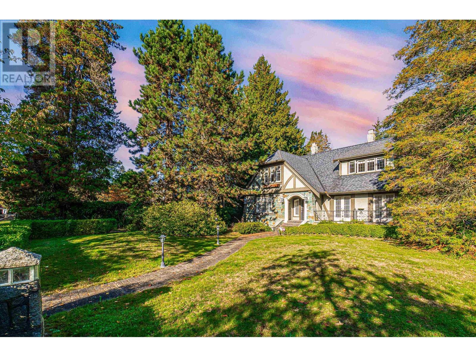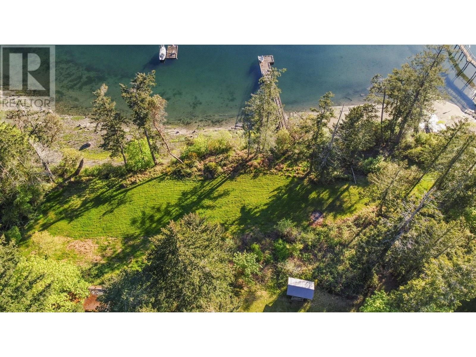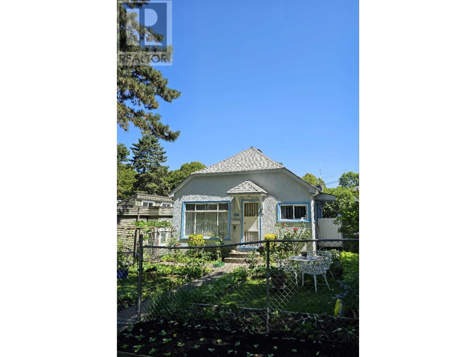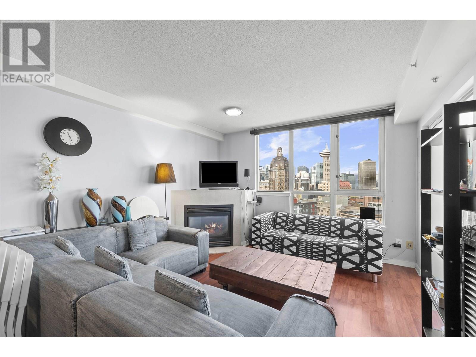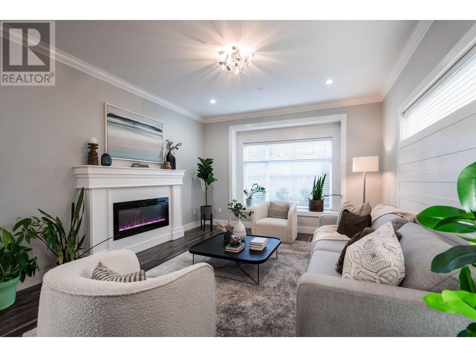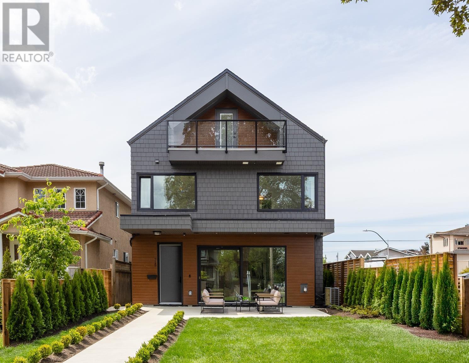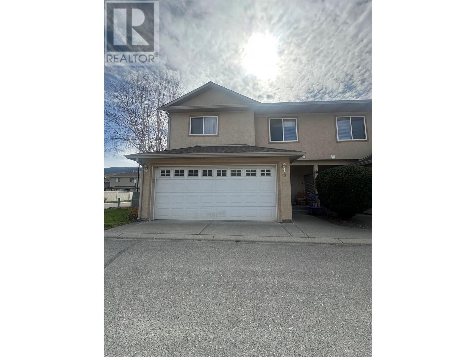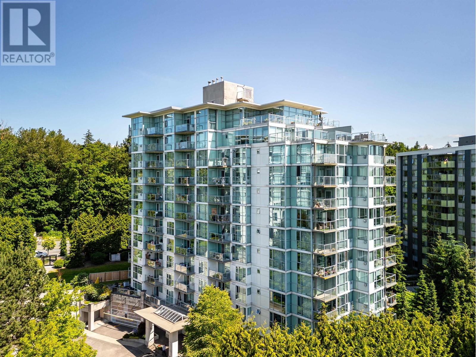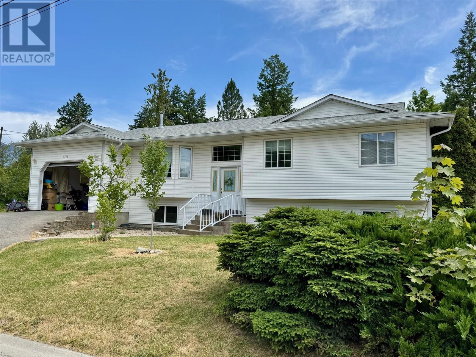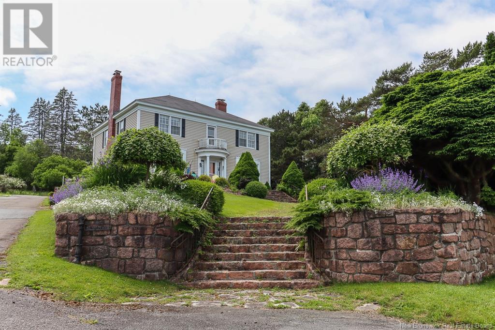453 2nd Avenue W
Owen Sound, Ontario
Are You Looking for a Riverfront Century Home? This 1910 beauty with 2600+ sf of historic charm, is located on the Sydenham River in one of Owen Sounds most sought after neighbourhoods. This 2 1/2 story property is filled with original charm, including beautiful hardwood floors and trim, two sets of pocket doors, leaded glass windows, and elegant fixtures. The main floor features a formal dining room with restored custom millwork, a large living room with a marble fireplace, main floor laundry, and an oversized, sun-filled family room addition with private river views. Two staircases lead to the second floor where you'll find four bright bedrooms, and the possibility of a second-floor deck overlooking the water. The third floor has a fifth bedroom and a bonus room a perfect retreat, office, or teenage hangout. Recent upgrades in 2024 include all-new electrical, a renovated kitchen, and an updated upstairs bathroom. Kayak or canoe right from your private, fenced backyard and paddle to Harrison Park for ice cream or a round of mini golf with your family. This historic, well-cared-for gem is move in ready, but priced with your further renovation budget in mind, so that you can personalize it into your ultimate dream home! (id:57557)
6758 Newton Road
Champlain, Ontario
This is the refuge we all seek: Total peace and seclusion. A farmer's field on one side and trees on three sides, means you have no neighbours. Enjoy unparalleled serenity and seclusion on 1.3 acres with a one-of-a-kind log home at the heart of it all! Cozy up to the fireplace in the over-sized LR with large bay windows. You will be inspired to cook in the kitchen with beautiful pine cabinetry, as well as space to relax, or use as breakfast nook. Impeccable hardwood floors and pine floors complement the golden warmth of this gorgeous home. Amazing interior finishing, heritage local brick accent wall in DR. Three bedrooms upstairs. Second-floor bath is your luxury retreat from the world. Main floor bath with shower, laundry room in basement both remodelled in 2024. Terrific walk-in cloak room at side door. Basement has tons of built-in storage and separate entrance. Propane fireplaces: LR and basement. 1781 sq ft of living space with approx 900 square feet in finished basement. A detached garage/workshop with loft storage. Take a little walk on the boardwalk to your private screened-in 16 x 16 getaway. All appliances, Generac incl. You won't want to leave! 24 hours irrevocable on all offers. **EXTRAS** Generac generator. Water treatment system. (id:57557)
8 - 1162 King Road
Burlington, Ontario
Newly Renovated 1,410 Sq Ft Commercial Space with Accessible Bathroom Versatile space suitable for a wide range of business and commercial uses. Features include 24 ft clear ceiling height, a 10 ft x 10 ft drive-in overhead door, bright modern glass doors, and a full sprinkler system. Situated in a desirable, well-maintained complex between Plains Road and North Service Road in Aldershot, with excellent access to major highways QEW, 407, and 403. (id:57557)
636 Aquitania Boulevard W
Lethbridge, Alberta
This is the one you’ve been waiting for! Meticulously maintained by the original owner, this beautiful two-storey home—The Myadale by Greenwood Homes—offers the perfect blend of space, style, and future potential, all in a family-friendly neighborhood just a short distance from Garry Station Elementary School. With 2,138 sq. ft. above grade, the home features 3 large bedrooms, 2.5 bathrooms, and a bright open-concept main floor designed for modern living. The stunning kitchen showcases white maple cabinetry, granite countertops, stainless steel appliances, and direct access to the rear deck—ideal for summer BBQs and outdoor entertaining.A wide, in-line staircase to the second level makes moving furnishings effortless, and adds to the home's thoughtful design. Upstairs, the primary suite is a true retreat with a spacious 5-piece ensuite and walk-in closet, while a full upper-level laundry room brings added everyday convenience. The basement is already framed and ready for your finishing touches, with plenty of potential—including a layout that supports a future suite with a forced walk-out (builder quotes available). Outside, enjoy two double parking pads—one at the front, and one in the back that’s garage-ready with rear lane access. Bonus features include central A/C, central vacuum, humidifier, and permanent Gemstone outdoor lighting with a lifetime subscription—perfect for year-round curb appeal and holiday decor. Immaculate, move-in ready, and priced below replacement value, this one-owner home is one of Garry Station’s best finds for a growing family. Optional: Home furnishings available for separate purchase. Inquire for details. (id:57557)
1520 Gallier Rd
Cobble Hill, British Columbia
Situated in the peaceful rural surroundings of COBBLE HILL, this charming 3-bedroom RANCHER offers a perfect blend of comfort and convenience. Step inside to discover an open floor plan where each room seamlessly blends into the next, creating a spacious and inviting atmosphere. This home has been thoughtfully upgraded with new flooring throughout, a gas dryer, and a modern hot water on demand system. Experience peace of mind with a generator and sub-panel, ensuring you're always prepared, This property provides a serene country lifestyle while still offering all the modern amenities you need. (id:57557)
1717 86 Avenue
Dawson Creek, British Columbia
Welcoming split entry family home in an awesome neighbourhood with a park virtually across the street! The main floor has an airy open floor plan, stylishly updated in 2020, including a gourmet galley kitchen with eating bar, updated appliances, plenty of storage and counterspace. Living room is naturally bright with a large bay window, Dining room has access to the spacious covered back deck with a glass windblock, perfect for bbqing or just relaxing. Main 4 PC bathroom, Primary bedroom plus a second that makes a great home office or nursery. The basement rec room is great for family activities. Two more bedrooms and a 4 pc bath complete the area. Central AC keeps the house cool through the hot summer months. The lot is huge. Outside you’ll find a 16 x 26 attached garage, under the deck storage, a garden shed, and well established trees, landscaping and gardens. Excellent location on a private cul de sac, walking distance from Cresent Park Elementary and Loepke Park. (id:57557)
11290 Darlene Road
Lake Country, British Columbia
Perched above the lake in one of Lake Country’s most scenic pockets, this home offers front row seats to sunsets, mountain silhouettes, and wide-open skies. Step inside and you’re instantly drawn to the wall of windows framing a view that never gets old. Whether it’s morning coffee with the birds chirping or evening wine, this is where your day begins and ends. Nearly $400,000 in renovations have completely reimagined both the interior and exterior, enhancing comfort, style, and long-term value without taking away from the laid back lakeside feel. Life here flows easily. Open spaces invite connection, and quiet corners give you room to breathe. A private hot tub waits for starry nights, the outdoor sauna recharges your soul, and the lake is just minutes away for spontaneous swims or paddleboard sessions. Whether you’re hosting on the deck or winding down in the calm of your own retreat, this home is designed for living well. The self-contained 1 bed/1 bath suite is perfect for guests or a mortgage helper, while the EV charger and solar panels make it easy to live consciously. Close to beaches, schools, hiking trails, and sports courts, you’re not just buying a home, you’re stepping into the Okanagan way of life. (id:57557)
Beech Road Lot# 2
Merritt, British Columbia
2 acre lot nestled in a quiet rural subdivision 20 mins from Merritt on Hwy 97C, just south of Mamit Lake. Easy access on paved roads to both Logan Lake & Merritt. Power at the lot line, septic approval in place, drilled well producing 25 gpm. This property is zoned CR1 for a single family residence with a suite or manufactured home. Excellent location for outdoor recreational enthusiasts. (id:57557)
8618 West Coast Rd
Sooke, British Columbia
ENJOY UPLIFTING OCEAN & OLYMPIC MOUNTAIN VIEWS from this beautifully treed 4.80ac/209,088sf west coast paradise. Hike the trail, that meanders through towering evergreens, from the home-site to the upper portion of the lot & embrace the peace, quiet & privacy that is offered from this rare property. The 1,497sf rancher-style home is strategically positioned with a sunny, southwest facing outlook over the sparkling waters of Juan de Fuca Strait to the snow-capped Olympic Mountains. Offering 2-3 bedrooms, office/den, 4pc bathroom, laundry room & ocean/mtn views from the primary living areas + 798sf of decking seamlessly blending indoor w/outdoor living. Commune with nature, watch eagles soaring overhead & enjoy the beauty & abundance of nature in one of Vancouver Island's most scenic areas with beachcombing, fishing & hiking all at your door. Bonus: carport & shed for storage + public access across the street to the beach! This special property will not just be a home... but a lifestyle! (id:57557)
309 258 Helmcken Rd
View Royal, British Columbia
Welcome to The Royale—an exclusive collection of 55 condominium residences redefining modern living. Nestled in a prime location, The Royale seamlessly blends contemporary design w/ timeless elegance. Beautiful two-bedroom condo units, each home is thoughtfully designed w/ high-end finishes, spacious layouts, high ceilings, & private patios. This corner unit gets plenty of natural light, making the space feel even more open & inviting. Premium details include stainless steel Samsung appliances & European-inspired wide plank flooring. Situated in the vibrant community of View Royal, The Royale places you just minutes from parks, beaches, schools, shopping, Victoria General Hospital, & the convenience of a boutique market right on the ground floor. Experience the perfect balance of urban accessibility & the natural beauty of Vancouver Island. Additional highlights include secured parking, w/ specific units including storage, & strata fees covering both heat & air conditioning. Price+GST. (id:57557)
504 - 285 Dufferin Street
Toronto, Ontario
Please note that occupancy will be available after July 18. Welcome to this Brand new sun-filled, spacious 1-bedroom in the heart of King West! Boutique-style residence features extra-tall floor-to-ceiling windows( Curtain will be installed) , a sleek European designer kitchen with top-of-the-line integrated appliances, and elegant cabinetry perfect for urban living and entertaining. Enjoy resort-style amenities, including a state-of-the-art fitness centre, 24/7 concierge, meeting rooms, bocce court, golf simulator, co-working lounge, boxing studio, private dining room, kids den, party room, and a BBQ terrace. AAA Location with a Walk Score of 95 and Transit Score of 100! Steps to the 504 Streetcar, Exhibition GO, Longos, Shoppers Drug Mart, and vibrant Liberty Village. Easy access to the Financial District and all of Torontos best. (id:57557)
78 Larkspur Road
Brampton, Ontario
Beautiful: 4+2 bedroom Detached Home Finished Legal Registered Basement With Sep. Entrance: Hardwood Floor: Pot Lights: Upgraded Kitchen With Quartz Counter top, Ceramic B/Splash, B/I Dishwasher, Stainless Steel appliances & B/fast Area W/Out to Yard: Fully Renovated Washrooms With New Vanities: Solid Oak Staircase With Metal Pickets: California Shutters: (id:57557)
1209 - 39 Mary Street
Barrie, Ontario
Experience elevated lakeside living at Debut Condos - a brand-new, luxurious high-rise residence overlooking the shimmering waters of Kempenfelt Bay. Imagine unwinding on your private balcony with a refreshing drink in hand, as you take in breathtaking, unobstructed views of the lake - a true sanctuary above the city. This purposefully designed 1-bedroom + den, 2-bath suite is bathed in natural light from soaring floor-to-ceiling windows, framing the stunning waterfront panorama. The Scavolini kitchen is a showcase of Italian craftsmanship, complete with premium integrated appliances, sleek cabinetry, and a multifunctional island perfect for both casual dining and culinary preparation.The expansive primary suite offers serene water views and a spa-inspired 3-piece ensuite with a glass-enclosed shower. A spacious den provides the flexibility for a sophisticated home office or an additional guest retreat. Perfectly situated minutes from the Allandale GO Station and highway access, this residence effortlessly combines tranquil lakeside luxury with urban convenience. Surrounded by boutique shops, diverse eateries, essential amenities, and the epitome of Barrie's nightlife, indulge in an ultra urban and trendy lifestyle this rare waterfront gem promises. Book your private viewing today. (id:57557)
67 Wheatfield Road
Barrie, Ontario
Nestled in the new south end of Barrie, this brand new 2710 sqft contemporary detached home offers a blend of modern comfort and timeless elegance. $37000 upgrade, Boasting cathedral ceiling for living and dining room, open concept kitchen with granite counter top and island, hardwood floor on main floor with maple staircase towards. **EXTRAS** Near Maple Reidge Secondary School, Go Train Station, HW 400, and park, hospital, and minutes away from Lake Simcoe and beaches, residents can enjoy the best of suburban living.. (id:57557)
700 Regional 13 Road S
Uxbridge, Ontario
Cash Flow $$$... ESSO Branded Gas Station with 5 yr remaining with Parkland. Independent Conv Store Selling...BEER/WINE, TOBACCO, LOTTO, ATM, GROCERIES, AIR PUMP, ICE, PROPANE TANKS, EXTRA REVENUE FROM TWO-2Bedroom Aparts Rented $1800each Mthly, Canada Post $1000 Mthly, Cross Lease From Fuel, Take Out Restaurant, 2016 Fiberglass Double Wall Tanks, Two (2020) Pumps With 8Nozzels, 2021 Canopy, Shed, Pergola/AC/Furnace, Propane Tanks, Air Pump, Diesel, Supreme, Mid Grade & Regular...Much Much More!!! **EXTRAS** See Attached (id:57557)
Main - 61 Rockport Crescent
Richmond Hill, Ontario
This Beautiful Bungalow Is Located In The Desirable Bayview/Major Mac Area And Backs Onto Sussex Park, Providing A Serene And Peaceful Atmosphere. The Well-Maintained Home Offers 3 Spacious Bedrooms On The Main Floor, Which Is The Only Floor Being Rented. The Location Is Convenient With Easy Access To Shopping Centers, Public Transit, The Go Train, Library, Community Center, And The 404 Highway. Additionally, The Property Falls Within The Catchment Area Of Two Highly Regarded Schools - Bayview Ss And Crosby Heights Ps (Which Has A Gifted Program) And Beverly Acres Ps (Which Offers French Immersion). (id:57557)
848 Rolph Street
Quesnel, British Columbia
* PREC - Personal Real Estate Corporation. Massive riverfront home in one of Quesnel’s quiet and sought-after neighborhoods! This 6-bed plus den, 5-bath property sits on a spacious 0.37-acre lot backing directly onto the Fraser River. The upper level features a large family-style kitchen, a cozy living room with gas fireplace, plus an additional oversized great room—ideal for entertaining! The spacious primary suite boasts a jetted tub and sliding doors to the covered back deck. Downstairs, you'll find a bright 2-bedroom basement suite with separate entry, plus a third basement bedroom with its own ensuite reserved for the upper suite. There's even a den upstairs that could be a 7th bedroom! Enjoy a double garage, covered back deck, and walk-out patio below. Perfectly suited for multi-generational living or income potential! (id:57557)
4990 Canium Court
108 Mile Ranch, British Columbia
* PREC - Personal Real Estate Corporation. Tucked into a quiet cul-de-sac in the heart of 108 Mile Ranch, this refreshed 4-bedroom home backs onto greenbelt for added privacy and peaceful views. Whether you're looking for a cozy family home or a quiet retreat with room to roam, this one checks the boxes! Just over half an acre with garden beds out back, plenty of yard, and a handy separate basement entrance from the garage right into what could be a great workshop! You'll love the warmth of the wood-burning fireplace and the functional & welcoming layout perfect for growing families. Lots of updates have given the home a fresh feel. The 108 offers so much—golf course, lake for fishing and paddling, walking trails galore, a café, restaurant, gas station, grocery store and more. The perfect place to call home! (id:57557)
51 Cherry Street
Kitchener, Ontario
Welcome to this charming home perfectly situated between Uptown Waterloo and Downtown Kitchener. Located within walking distance to beautiful Cherry Park, excellent schools, transit, and the scenic Horseshoe Trail, this location offers both convenience and natural beauty. Spend your weekends exploring the newly renovated Boathouse restaurant, strolling through Victoria Park, or discovering the unique shops and eateries in the downtown core. Head the other direction and you’ll find yourself in Uptown Waterloo, with even more restaurants, boutique shopping, parks, and access to both universities. Inside, this home features three bedrooms and one and a half bathrooms. The home boasts engineered hardwood throughout, along with a formal dining room and a welcoming living room. The kitchen includes a central island and offers easy access to a low-maintenance backyard complete with beautiful decking for outdoor dining and lounging. A convenient two-piece bathroom rounds out the main floor. The finished basement provides additional living space and generous storage options. Outside, you’ll appreciate the detached garage with hydro and a roof updated in 2015. This is a rare opportunity to live in a vibrant, walkable neighbourhood surrounded by parks, culture, and community. Don’t miss your chance to make this lovely home your own. (id:57557)
309 Gastle Street
Strasbourg, Saskatchewan
Home is being sold as is This home has potential and is going to require some work. It is a 2 Bedroom, 2 Bathroom with a large sun room on a beautiful double lot and a oversized garage. (id:57557)
515 Douglass Street
Outlook, Saskatchewan
Welcome to this charming 4-bedroom, 2-bathroom home located in the heart of Outlook.. With 960 square feet of well-planned living space, this home is perfect for families, first-time buyers, or anyone looking to enjoy small-town living with modern convenience. The interior features a bright and functional layout, including a cozy living area and a combined dining and kitchen with plenty of cabinet space. The primary bedroom offers privacy and comfort, while three additional bedrooms provide flexible options for children, guests, or a home office. Outside, a spacious fenced yard offers a safe place for kids and pets to play. Just a short walk from both Outlook Elementary School and Outlook High School, this home is ideally situated for families. Enjoy being close to parks, the Rec Plex, baseball diamonds, the pool, Small Steps Daycare, and the scenic South Saskatchewan River. Whether you’re commuting to Saskatoon or settling into the peaceful lifestyle of Outlook, this well-maintained home offers comfort and convenience. (id:57557)
101 2300 Broad Street
Regina, Saskatchewan
Discover the perfect blend of modern comfort and urban convenience in this stunning two-storey townhouse, ideally located in the heart of downtown, just steps from Wascana lake, General Hospital, restaurants, boutiques, groceries, and public transportation. This rare unit offers a private front deck and direct street access while also providing access to high-rise amenities, including a top-floor gym and a shared balcony with breathtaking city views. Inside, the main level features an open-concept living and dining area, a stylish kitchen with lots of cabinetry, and stone countertops. Upstairs, the master suite impresses with a wall of windows, a walk-through closet, and a private three-piece ensuite with standing shower, while the secondary bedroom offers stunning views. A second full bath and in-suite laundry add to the home's functionality. With direct entry from the heated parkade and convenient street parking, this townhouse combines luxury, style, and practicality for effortless downtown living. Don't miss out on this home! Book your viewing today! (id:57557)
C311 - 60 Morecambe Gate
Toronto, Ontario
Bright & Spacious condo townhouse with all premium upgrades and lots of natural light. Conveniently located near major High ways (404, 401 & 407 ). Steps to Bus stops, school, park, community center (id:57557)
1074 Springbok Rd
Campbell River, British Columbia
This inviting 3 bedroom, 2-bath rancher is located in a highly sought-after neighborhood. Enjoy a smart functional layout and a private backyard looking to become your oasis. The double over-height garage offers ample space for vehicles and hobbies. Recent updates include the roof and plumbing, giving you peace of mind. Ideally located to schools, shopping, and first-class walking trails. Bring your decorating ideas and make this gem your home! (id:57557)
37 3647 Vermont Pl
Campbell River, British Columbia
Welcome to this beautifully maintained patio home which shows like new and is located in one of the area's most sought after complexes. Offering 2 spacious bedrooms, a versatile den, and 1466 sq ft on one level, this home combines upscale living with functional comfort. Step inside and be impressed by the open concept living and dining areas, natural light from the sun tunnels ideal for entertaining or quiet evenings at home. This home features a well equipped kitchen, dedicated laundry room, and high quality finishes throughout. Some recent updates include interior paint, fence, lighting, granite in bathrooms and laundry, and more. The Primary bedroom is a retreat complete with a generous closet space and a large open ensuite with a shower and bathtub. Enjoy the beautifully private backyard, offering a relaxing setting for morning coffee, summer dinners, or relaxing with a book. Mature landscaping and privacy with a covered deck space make this a quiet oasis. (id:57557)
#427 10636 120 St Nw Nw
Edmonton, Alberta
2 bedroom + 2 bathroom with insuite laundry in The Pointe Uptown is in a nice location in Queen Mary Park! This condo is minutes away from shopping, public transit, downtown core, and the excitement 124 ST and Manchester Square. The deck faces SW which is nice to enjoy the evening sunshine. This building has 1 assigned parking spot (#177) which is energized - power inside the unit. Why pay rent when you can own this condo! (id:57557)
102 - 4655 Glen Erin Drive
Mississauga, Ontario
Absolutely Stunning 2 + Den Spacious Ground Floor Executive Suite In The Heart Of Erin Mills Mississauga With Huge Personal Patio With Modern Finishes. Large 2 Bedrooms And Den Is Big Enough To Be Used As A Bedroom Or Office. Open Concept Layout, 9Ft Ceilings, S/S Appliances, Big Cabinets For Extra Storage, Centre Island. 2 Full Baths With Tub And Stand Up Shower, 1 Parking & 1 Locker. Easy access to the Unit. No waiting for the Elevator! An Abundance Of Natural Light With Floor To Ceiling Windows. Situated On 8 Acres Of Extensively Landscaped Grounds & Gardens. 17,000Sqft Amenity Building W/ Indoor Pool, Steam Rooms & Saunas, Fitness Club, Library/Study Retreat, & Rooftop Terrace W/ B.B.Q.'S. Next To Top Schools(John Fraser), Erin Mills Mall, Grocery Stores, Park, Public Transit, Hwy, Hospital, Community Centre, Library, And Much More. (id:57557)
1875 Secretariat Place
Oshawa, Ontario
Sold under POWER OF SALE. "sold" as is - where is. Great opportunity for a first time buyer. MUST SEE! This Beautiful 3+2 bedroom home perfectly combines modern upgrades with functional living spaces, making it ideal for growing families or those who need extra room for guests. Nestled in the sought-after Windfields community of North Oshawa, this move-in-ready home is designed for both style and convenience. The upper-level features three spacious bedrooms, including a primary suite, while the fully finished basement adds two additional bedrooms providing plenty of space for family or visitors. The lower level also offers a versatile living area, perfect for a recreation room, home office, or private lounge for extended family. One of the upper-floor bedrooms boasts a charming step-out balcony, creating a cozy outdoor spot for morning coffee or evening relaxation. Thoughtfully upgraded throughout, this home showcases high-quality finishes, stylish flooring, contemporary lighting, and a beautifully renovated kitchen equipped with modern appliances and fixtures. The open-concept main floor is bright and inviting, with large windows that fill the space with natural light perfect for entertaining or everyday family gatherings. Outside, the well-maintained backyard provides a peaceful retreat with ample space for gardening, play, or summer barbecues. Don't miss this incredible opportunity. Schedule your viewing today! POWER OF SALE, seller offers no warranty. 48 hours (work days) irrevocable on all offers. Being sold as is. Must attach schedule "B" and use Seller's sample offer when drafting offer, copy in attachment section of MLS. No representation or warranties are made of any kind by seller/agent. All information should be independently verified. (id:57557)
602 - 346 Davenport Road
Toronto, Ontario
Sophisticated corner residence spanning 2,112 Sq.Ft plus a private 343 Sq.Ft terrace in this exclusive boutique collection, perfectly positioned between dynamic Yorkville and prestigious Annex.This sun-drenched 6th-floor suite showcases floor-to-ceiling windows, gleaming wide-plank hardwood floors, and seamless open-concept design flowing effortlessly to a private terrace with peaceful city and parkland views where refined entertaining and tranquil retreat awaits.The expansive living and dining areas feature contemporary minimalist design with neutral palette, anchored by a striking marble waterfall kitchen island with European cabinetry and premium integrated appliances. Two generous bedrooms offer private ensuite bathrooms, while the versatile den provides the flexibility of a potential third bedroom to suit your lifestyle needs.This residence includes the luxury of private outdoor living space within a boutique building of just 35 exclusive residences, ensuring unparalleled privacy and sophistication.Located steps from the Royal Ontario Museum, Mink Mile's world-class shopping, Yorkville's finest dining establishments, and the serene tree-lined streets extending toward Casa Loma, with exceptional walk and transit scores for effortless urban living. (id:57557)
1008 - 25 Mcmahon Drive
Toronto, Ontario
Luxury Building In Concord Park Place Community. 530 Sqft Of Interior + 163 Sqft Of Balcony. With 80,000 Sqft Of Amenities, Tennis/Basketball Crt/Swimming Pool/Sauna/Formal Ballroom And Touchless Car Wash, etc. Features 9-Ft Ceilings, Floor To Ceiling Windows, Laminate Floor Throughout, Roller Blinds, Premium finishes, Quartz Countertop, Spa Like Bath With Large Porcelain Tiles. Balcony With Composite Wood Decking With Radiant Ceiling Heaters Looking To Toronto Skyline. Steps To Brand New Community Centre And Park, minutes walk to Bessarion & Leslie Subway Station, Go Train Station, And Minutes To Hwy 401/404, Bayview Village & Fairview Mall. (id:57557)
2301 - 135 Antibes Drive
Toronto, Ontario
Spectacular Corner Unit W/ Panoramic Views And A Massive Wrap-Around Balcony! Amazing E & Downtown Views Exp With Floor-To-Ceiling Windows. Amazing Square Ft In The Heart Of North York. Close To All Amenities (id:57557)
1014 17 Avenue
Wainwright, Alberta
This 1108 sq. ft. 3 bed/2.5 bath home is situated on a 75x140 sq. ft. lot. Fenced back yard and a 24x28 detached garage, and plenty of parking for additional family vehicles. (id:57557)
16 Allison Lane
Midland, Ontario
Experience elevated living in this highly upgraded end-unit townhome in Seasons on the Lake. Thoughtfully designed with premium builder upgrades throughout, this 2-bedroom + den, 2.5-bathroom home offers a perfect blend of style, comfort, and convenience. Step inside to an open-concept main floor, where luxury finishes set this home apart. The custom kitchen features upgraded quartz countertops, high-end appliances, and designer cabinetry, while the spacious living and dining area is flooded with natural light from additional end-unit windows. A sleek two-piece bathroom completes this level. Upstairs, the primary suite offers a private retreat with an upgraded ensuite bathroom and ample closet space. A second bedroom, full bathroom, and versatile den—ideal for a home office or cozy lounge—complete the upper level. With an attached garage, an unfinished basement for future expansion, and a prime location near Little Lake, shopping, and dining, this exceptional home delivers both modern convenience and upscale living. (id:57557)
394 Collinge Road
Hinton, Alberta
This spacious two-storey home with a walk-out basement backs directly onto the beautiful Beaver Boardwalk and trail system—offering peace, privacy, and no rear neighbours!The main floor features a well-appointed kitchen with a new gas range and refrigerator, perfect for any home chef. The adjoining dining area boasts large windows that overlook the expansive, tiered backyard. The cozy living room is anchored by a wood-burning fireplace, creating the perfect space to relax. Also on this level is a 2-piece powder room and a versatile flex room that can serve as an additional bedroom, family room, or office. This flex room provides access to both the garage and backyard through patio doors.Upstairs, you'll find three bedrooms, two of which are exceptionally large. The primary suite includes a 4-piece ensuite, while a second full 4-piece bathroom serves the remaining bedrooms. There's also a charming reading nook—ideal for curling up with a book.The walk-out basement enhances this home even further, offering a fourth bedroom, a fully renovated 3-piece bathroom, a spacious living area, and an eat-in kitchenette—perfect for guests or multi-generational living. The laundry room is conveniently accessible from both the upper and lower levels.Outside, enjoy a two-level deck, mature trees and shrubs, a fire pit, and a garden shed. The backyard provides direct access to the serene Beaver Boardwalk, making it a nature lover’s dream.Additional upgrades include new doors and triple-pane windows to enhance energy efficiency and reduce heating costs. (id:57557)
1001 535 Smithe Street
Vancouver, British Columbia
Avail June 15, 2025 Unfurnished Pet Friendly 1 Parking Stall Incl 1 Storage Locker Incl Professionally Placed by Hello Rent Welcome to modern sophistication at Dolce at Symphony Place in the heart of Downtown Vancouver. This bright 2-bedroom + flex room unit on the 10th floor offers sweeping city views, an open-concept layout, modern kitchen with high-end appliances, and floor-to-ceiling windows flooding the unit with natural light. The functional layout is ideal for professionals, couples, or small families. The flex room provides a perfect space for storage or a large pantry. Amenities include a concierge service, fitness centre, steam room, hot tub, lounge, garden, and children's play area. Tenant Insurance is required at move-in. Move In Fee $200 payable to Strata BCS3295. (id:57557)
2006 6000 Mckay Avenue
Burnaby, British Columbia
The final tower at Station Square, a development in Burnaby Metrotown by Anthem and Beedie Living. Tower 5 at Station Square is the signature building and the "Grande Finale" of the development featuring premium finishing and iconic architecture from a world famous architectural firm. Located in the heart of Burnaby's Metrotown neighborhood, brand new condo, assignment of 679 sqft. 2 bedroom + 1 bathroom unit with 1 parking spot and 1 storage. It is on a high floor and south-west facing. (id:57557)
106 1830 Mamquam Road
Squamish, British Columbia
Beautifully updated 3-bedroom, 2-bathroom home situated on a large corner lot with a spacious, fully fenced backyard-perfect for outdoor living. Enjoy sunny days on the large wood deck, or relax under the 10x12 gazebo. Gardeners will love the raised beds with irrigation, and there's still plenty of space to play or entertain. Recent upgrades include a new roof with flashings, heat tracing in the gutters, a new wood stove, fridge, dishwasher, and renovated bathrooms. Inside, you´ll find laminate flooring throughout and a large entryway offering extra storage. The home also features a front deck, covered deck, and a new outdoor shed. Ideally located within walking distance to shops, restaurants, and the grocery store. (id:57557)
1667 W 40th Avenue
Vancouver, British Columbia
Exceptional Investment & Redevelopment Opportunity in Prestigious Shaughnessy! Discover luxury living in one of Vancouver´s most sought-after neighbourhoods. This elegant 4-bedroom, 5-bathroom home with a private outdoor pool sits on a generous 17,500 square ft lot and is already confirmed to be eligible for redevelopment under the City of Vancouver´s R1-1 zoning (letter available upon request). Whether you're seeking a family home, a luxury rental, or a future redevelopment project, the options are vast and lucrative. Ideally located near top schools including LFA, Crofton House, York House, and Point Grey Secondary, and just minutes to UBC. Government assessment as of July 1, 2024: $7,710,000 (buyers to verify). Open House: Saturday & Sunday, 2-4 PM. (id:57557)
3045 Montague Road
Galiano Island, British Columbia
This stunning 2.25 Acre property with 375 feet of west facing water frontage on Montague Harbour is on the market for the first time in over 30 years. The lush, gently sloped property is buffered from the road and neighbours by a large stand of cedar trees and includes an original, 1960s Pan-Abode cottage with a new detached garage. Your own private deep water year round moorage with a foreshore lease so that you can keep your boat nearby. This property is waiting for you to build your dream home/family compound gathering place. Low bank, west facing property is rare on the Gulf Islands and this is the perfect location to create a family haven to enjoy for many years and generations. (id:57557)
2719 Duke Street
Vancouver, British Columbia
RM-7 Zoning Lot, encouraged for Multiplex/townhouse development. Excellent value for investment or newly built home located in Norquary Village. Central location near Kingsway but still on a quiet street with trees, sunshine, and back lane access. Close to TNT supermarket, New Mandarin restaurant, transit, Norquay Park, and walking distance to 29th Street Skytrain station. School catchment John Norquay Elementary and Windermere Secondary. The owner replaced the rooftop around 10 years ago and it is livable. All measurements are approximate and to be verified by the buyer if deemed important. Please don't miss this rare opportunity to build your new home or investment property with laneway access in today's ascending market. (id:57557)
2953 Wall Street
Vancouver, British Columbia
Welcome to Avant - Vancouver East´s most peaceful, park-filled townhome community by award-winning Aragon Properties. This rare 3-bedroom, 2-bath, 3-level home features a spacious main floor and a stunning 300+ square ft rooftop deck with sweeping views of the North Shore Mountains and water. Floor-to-ceiling windows flood the space with natural light from two exposures. Enjoy year-round comfort with geothermal heating & A/C (included in strata), high ceilings, exposed brick, engineered wood flooring, and premium finishes throughout. Located just 1 minute from Hwy 1, with bike routes, New Brighton Park Beach & Pool, Hastings Sunrise, and Nanaimo´s top eateries all nearby. Pet-friendly and Airbnb-approved (per city bylaws), this home includes 2 EV parking spots + 1 storage locker. School Catchment: Hastings & Laura Second (French Immersion) Elem., Templeton & Van Tech (French Immersion) Secondary. Contact us today to view this exceptional waterfront townhome. OH Sat & Sun, June 28/29 2-4PM. (id:57557)
1905 63 Keefer Place
Vancouver, British Columbia
Rarely available is the exceptional "05" CORNER SUITE floor plan in the highly sought-after EUROPA! If you're in search of beautiful UNOBSTRUCTED VIEWS, this is the one. This spacious 649 SF 1 Bedroom layout also includes a HUGE DEN that is perfect for your home office. Every room offers breathtaking WATER & NORTH SHORE MOUNTAINS VIEWS, along with your private balcony to enjoy the scenery. You're steps away from Stadium SkyTrain, Rogers Arena, BC Place Stadium, shopping & restaurants. Additional features include 1 Parking, 1 Storage Locker, geothermal Heating & AIR CONDITIONING, laminate floors, gas range, s/s appliances, & cozy gas fireplace. The building offers fantastic amenities, including a concierge, gym, pool, hot tub, & sauna. MUST SEE VIRTUAL TOUR! (id:57557)
1 1408 Sixth Avenue
New Westminster, British Columbia
PRICED TO SELL, $107,000 BELOW BC ASSESSMENT! Semi-detached FRONT DUPLEX with single car garage. Meticulously crafted by Nash Custom Homes with balance of warranty. This architectural masterpiece delivers unparalleled luxury and quality. Featuring 5 bed, 4 full bath, and over 2,100 sqft of thoughtfully designed living space. Ideal for those seeking premium living near New West´s top amenities. Notable highlights include sunsets on your private rooftop patio, quartz countertops, KitchenAid appliances, Kohler fixtures, in floor heating, massive 884 square ft crawl space, artificial turf, and Wi-Fi thermostats. Added bonus:The potential micro suite offers versatile use and can even be rented to a business, such as a salon or barber. OPEN HOUSE: SAT & SUN (JUNE 28 & 29) : 1:00 - 3:00 PM (id:57557)
715 Kaslo Street
Vancouver, British Columbia
Elevate your lifestyle at 715 KASLO. A boutique collection of modern duplex residences designed by Architrix Studio and Interiors by Tali + Roche. This residence offers 4 bed/4 bath and over 1600 SF DESIGNER LIVING. This home exudes sophistication w/luxurious materials, a thoughtful layout, custom millwork and fluted detailing. The chefs kitchen offers panelled Fisher Paykel appliances + large entertainers island. The main floor is perfectly designed for entertaining w/door system integrating the outdoor living space, airy 10 ft ceilings and oversized windows. Upstairs enjoy spacious primary retreat, 3 add´l bedrooms + bonus storage. A quick stroll to boutiques, cafes + restaurants in the East Village & THE DRIVE & only 10 mins to DT. THIS ONE IS ABOVE THE REST. OPEN SAT & SUN 2-4PM. (id:57557)
1749 Menzies Street Unit# 12
Merritt, British Columbia
Nice home in the desirable Sunvalley Court complex. Situated on a corner lot, this home features 2 bedrooms plus an office, along with 2 full bathrooms and 1 half bathroom. Cozy up with the gas fire place in the spacious living room or be surrounded with natural light coming from the large windows. The open floor plan offers a functional layout and plenty of potential for anyone looking to make it their own. Contact listing agent for more information. All measurements are approximate. (id:57557)
1105 2763 Chandlery Place
Vancouver, British Columbia
PANORAMIC RIVER VIEWS! You are sure to be impressed with not only the condition and updates to this well maintained and spotless one-bedroom suite but also its stunning South-West facing river views! This efficiently designed unit has been recently painted and offers updated luxury vinyl floors and stainless-steel appliances. Some of this home´s features include a cozy gas fireplace, breakfast bar, insuite laundry and West facing balcony. The building has a great reputation and offers a bike room, exercise centre, garden plots and pet area. Stroll along the quiet Fraser River promenade or play tennis at River Front Park. Large parking stall and storage locker included. EASY TO SHOW! Call your Agent today! (id:57557)
1213 Regina Street
Creston, British Columbia
JUST ADD ONE FAMILY to this Low Maintenance Home situated by Schikurski Park where you can walk or jog your cares away along the paths. Centrally located, quick access to downtown and shopping center makes life easier. Large, comfortable living room has natural gas fireplace for function and esthetics. Entertain in uncrowded comfort of the spacious dining room, with garden doors for access to the backyard deck. There's no telling what you'll cook up in your dream kitchen while your guests can visit, hanging out in the open dining and living room area's. Private master suite on first level has its own shower bath. The lower level has a self contained In-law suite or can be your family fun and games space. Enjoy lazy summer afternoons sipping lemonade on the deck under the large pergola. A little paint & putter fix up and move in! LOOK NO FURTHER, you just found your new home! Call now to arrange a tour. (id:57557)
154 Manners Sutton Road
Saint John, New Brunswick
Situated atop a gently sloping riverview lot with sweeping views of the Kennebecasis and next door to the Yacht Club, this distinguished residence is a rare offering in one of Saint Johns most coveted enclaves. With over 60 years of history and refinement, the home blends classic charm with modern sensibilitydesigned for those who value character, comfort, and connection to nature. Sunlight spills through generous windows, framing ever-changing water vistas. Original hardwood floors, custom millwork, and thoughtfully preserved architectural details speak to the quality of the home while tasteful updates to the kitchen ensure ease of living and pleasurable meal preparation and entertaining. This is not just a homeits a lifestyle. You will love the large dining room, living room and main floor library! A pantry, a ""back"" stair way, a second floor sitting room, beautiful outdoor patios and a 2.8 acre lot are all features that place this home in a league of its own. Discerning buyers seeking beauty, privacy, and legacy will recognize the significance of this offering. Homes of this caliber, with panoramic views and enduring craftsmanship, are seldom available. (id:57557)

