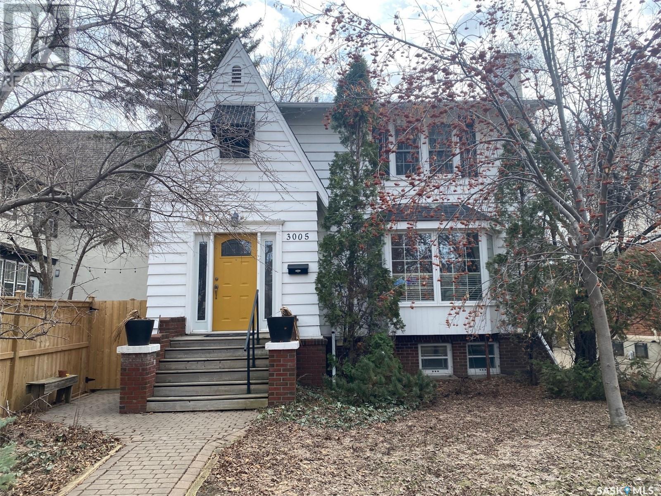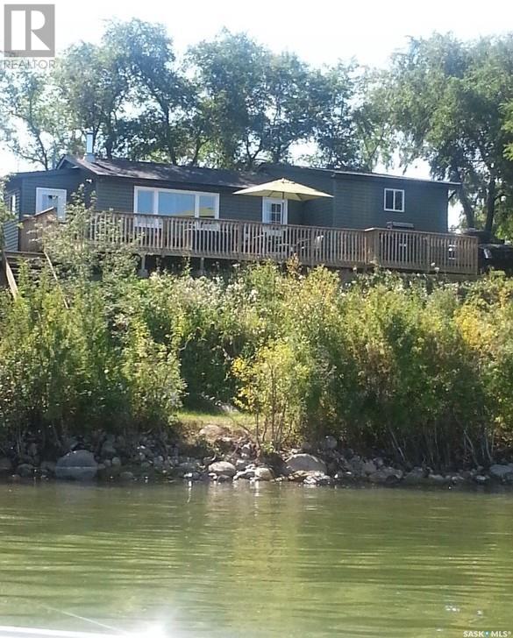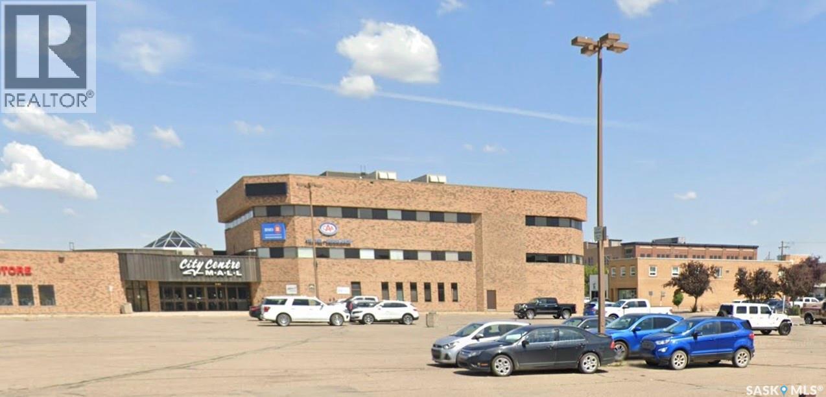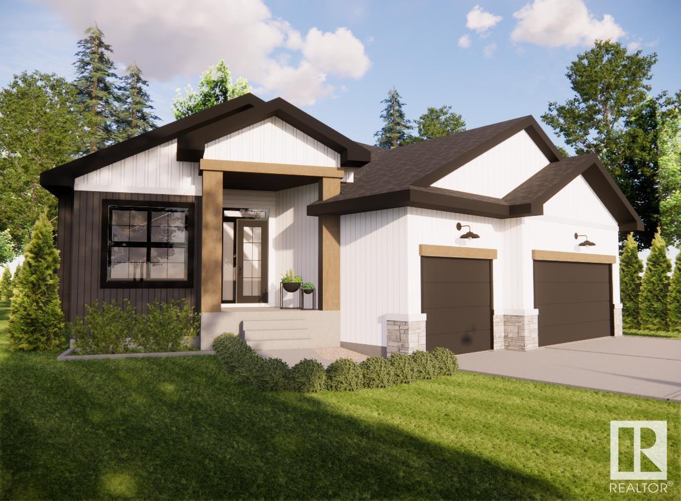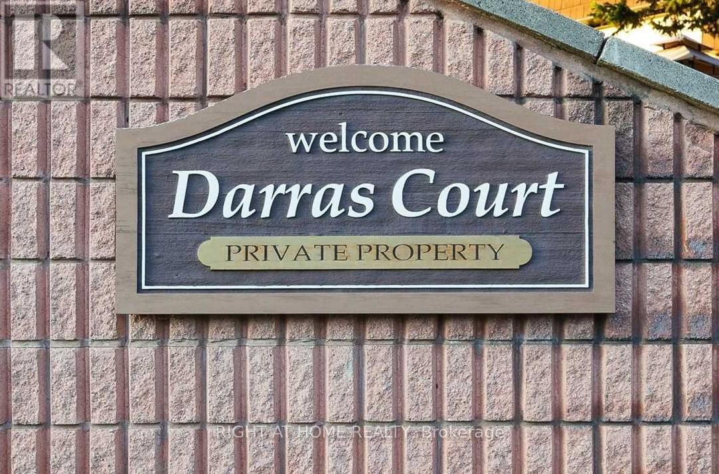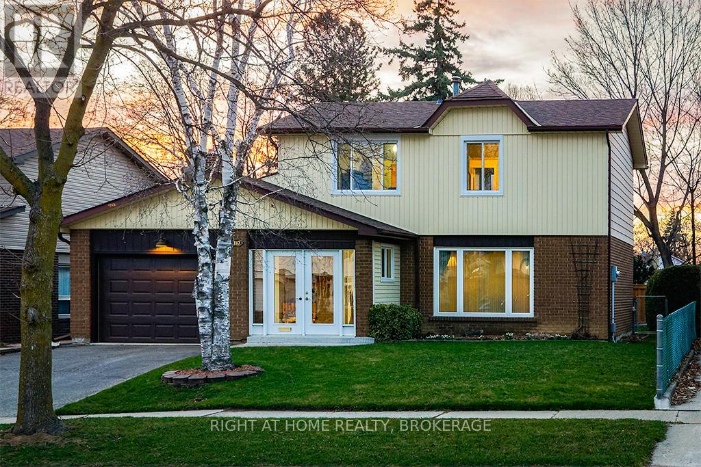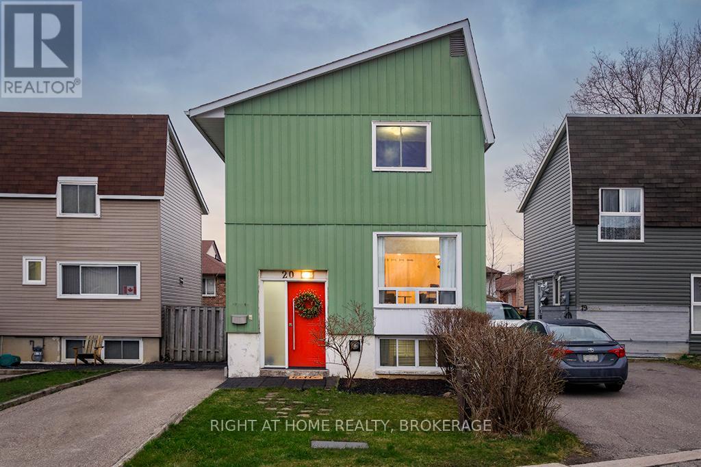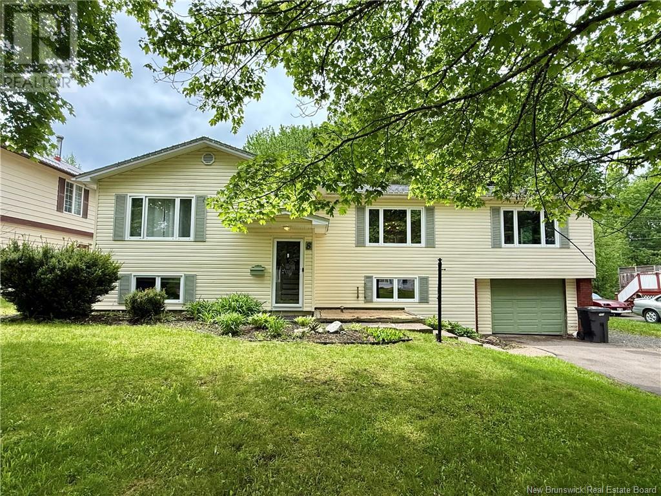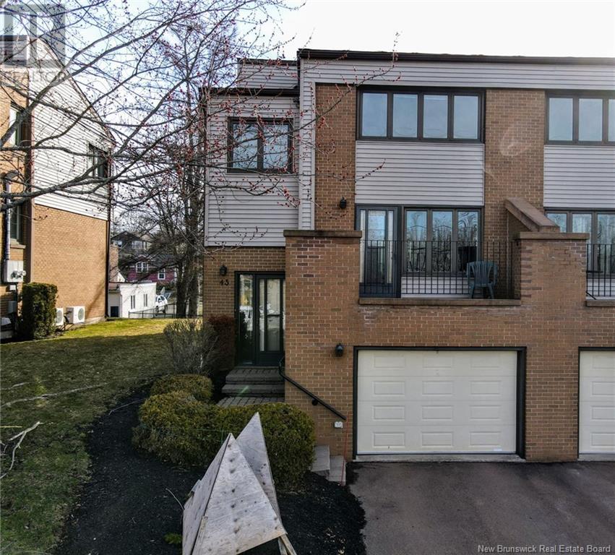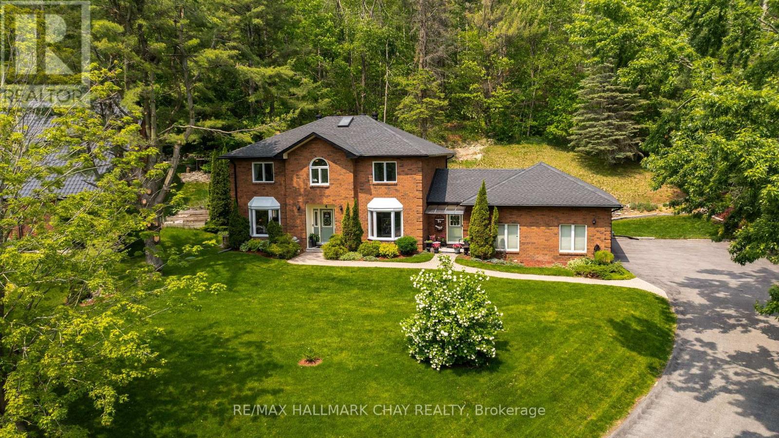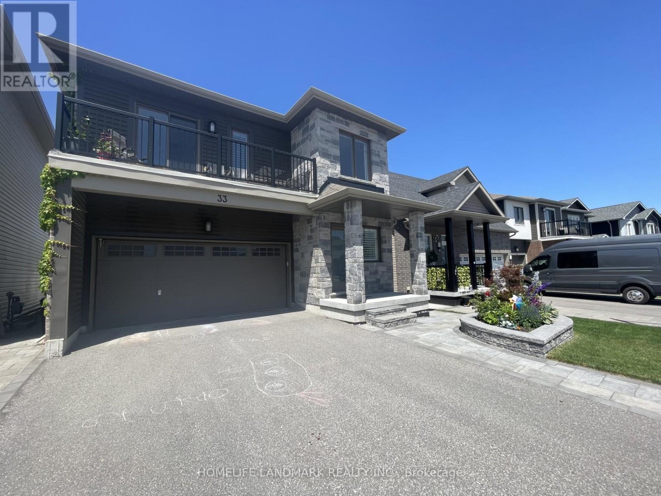44 Petunias Road
Brampton, Ontario
Available for the first time ever on the market. Amazing Opportunity for a 5-Level Backsplit in Brampton with Limitless Potential! Welcome to this incredibly spacious and versatile 5-level backsplit nestled in a family-friendly Brampton neighborhood! This unique home offers endless possibilities with 2 Kitchens, multiple living areas, multiple entrances, generously sized bedrooms, and a flexible layout perfect for large families, investors, or those looking to create an in-law or income suite. Whether you're dreaming of a custom renovation or simply want space to grow, this property is your canvas. Located close to parks, schools, shopping, and transit and Highways, this is a rare opportunity to own a home with unmatched potential in a prime location. Don't miss your chance to make it yours! (id:57557)
1470 Fisher Avenue
Burlington, Ontario
Beautifully maintained bungalow nestled in Burlingtons Mountainside neighborhood. This 3+1 bedroom home offers the perfect blend of functionality, comfort, and income potential, featuring a fully finished in-law suite with a separate side entrance ideal for extended family living or rental income. The carpet-free main floor is bright and inviting, offering three spacious bedrooms and a seamless flow into the kitchen and living areas. Upgrades include a new deck, durable steel roof, double wide driveway, sump pump with water protection, check valve, and a backup battery system ensuring peace of mind in all seasons. Step outside into your private backyard oasis, complete with a new deck, an in-ground swimming pool featuring a new liner, sand filter, and pump. The fully fenced yard also includes a lush green space perfect for kids, pets, or outdoor entertaining. Located just minutes from parks, schools, shopping, and highway access, this versatile home is perfect for families, downsizers, or savvy investors. (id:57557)
128 Tusslewood Terrace Nw
Calgary, Alberta
Welcome to 128 Tusslewood Terrace in the Heart of Tuscany. Rarely do you find a 3 Car Garage on a Corner Lot. After walking through the front door, you will be greeted by an open Foyer which leads you to the main area with a nice Open Floor Plan. The Newly Renovated kitchen is stunning and bright with its Quartz Countertops, Stainless Steel Appliance, and White Cabinetry. Living room offers Pot Lighting and a gas fireplace to keep you extra Cozy on the colder winter days. Through the kitchen and eating area, there's sliding patio doors, to access your peaceful hideaway. A screened in enclosure with a Hot Tub, and large seating area, that offers plenty of Natural Light, and Electric Overhead Heating. From there you can access the rest of the your yard that has been beautifully landscaped with plants and green grass. The home has a Central Air Conditioning system that has been installed recently, along with a New Furnace, New Heat Pump, New Humidifier, and Newer Hot Water Tank. The main Level is completed with a 2 Piece Bathroom, Formal Dining Room/Office Area, and a door to Access your Tripple Car Garage which has Extra High Ceilings that gives you plenty of room for Shelving and Storage. Heading Upstairs there is an open Two-stage Stairway that leads to the 3 Bedrooms...Huge Bonus Room, Laundry Room, 4 Piece bathroom in the main Hallway, And Primary Bedroom with Walk-In Closet, Double Sink Vanity, Soaker Tub, and separate Shower. Lower Level is Fully Developed with an Exercise Area, Storage Room, Utility/Furnace Room, A Nicely done 3 Piece Bathroom with Rain Shower, A Built-In Bar, and completing this level is a Large Family Room. This property is located on a quiet Street near Bus Routes, Shopping, Grocery Stores, Schools, Parks, Walking Paths, Golf Courses, and quick access to major Roadways. (id:57557)
7212 Torrisdale Lane
Mississauga, Ontario
Eye-catching Mattamy Built Semi-Detached Home with Finished Basement on a Quiet Cul-De-Sac in a Highly Sought-After Mississauga Neighbourhood with Top-rated schools!. This beautifully maintained home features hardwood floors and smooth ceilings throughout, with brand new pot lights on the main level. Enjoy spacious living and dining areas, along with a bright, open-concept family room complete with a cozy fireplace. The modern kitchen is upgraded with a brand new countertop, stainless steel appliances, a pantry, and a stylish backsplash. A striking oak staircase leads to a spacious primary bedroom with a 4-piece ensuite and walk-in closet. All bedrooms are generously sized, plus there's a versatile second-floor denideal for a home office. The fully finished basement offers an additional bedroom, a 3-piece bath, and a large recreation roomperfect for extended family or entertaining. (id:57557)
2835 Dewdney Avenue
Regina, Saskatchewan
Zoned MH (Mixed Commercial Zoning which is the old MAC Zoning). Good commercial property. Opportunity for small business ideal for business office, studio, medical services, or esthetics. 2nd bedroom opened up for more office space. Main floor renovated, windows, flooring, trim, heritage doors, kitchen cabinets, 4 pc bath, shingles, siding, sewer March of 2016. Basement is structurally sound with bracing and recent leveling completed - $15000 cost. Combined living room, dining room, fireplace, bright kitchen with appliances. 2 good sized bedrooms up, chain link fence. With back alley access and a decent sized lot a garage with development above or suite above can be added. (id:57557)
3005 Angus Street
Regina, Saskatchewan
Welcome to 3005 Angus St, with over 2000 sq. ft. of living space in the sought after Lakeview neighborhood of Regina! Entering this 1950 built character home, you notice the gleaming hardwood from nearly corner to corner. The living room offers large windows and a wood burning fireplace. The dining room is very bright and conveniently located next to the kitchen. The rear den gives you access to the large 2 tier deck in the backyard for those BBQ enthusiasts. The den offers a stunning stained glass piece by artist David Johnson. The kitchen is equipped with a fair sized peninsula island, with plenty of storage and counter space for meal preparation. The layout couldn't be more functional with the pass through window into the den and easy entry to the dining room for the busy family. Moving upstairs, you're greeted with stunning hardwood floors down the hallway and all 3 bedrooms. The large master bedroom measures 13' by 21', with a 4 piece ensuite and sauna that gives you an abundance of space to decompress after a long days work. 2 good sized bedrooms and an additional 4 piece bathroom complete the upper floor. In the basement we have a 2-pc bath, a large recreation room, currently being used as an office; as well as plenty of storage areas between the laundry room and the mechanical room which has a H/E furnace. A single detached garage with an extra parking spot completes the rear yard. This home has seen numerous upgrades over the years, including a new sewer in Aug/2024; pride of ownership is evident around every corner. This home truly needs to be seen and appreciated! Don’t wait, book your private viewing today! (id:57557)
2213 Toronto Street
Regina, Saskatchewan
This character home located on 22 block of the General Hospital area boasts 3 bedrooms and 3 bathrooms and can be easily set up for separate spaces for communal living. As you enter the home you come through a good sized sunroom/porch on the front of the home. The interior door leads to a living room complete with original hardwood floors and coffered ceiling. The kitchen is an ample size and has plenty of upgraded cabinets, tile backsplash, large hood fan and comes with the appliances. A rare find is a full 4 piece main floor bathroom and main floor laundry located in the mudroom which leads out to your backyard. The second story features a great flex room which could be used as a great room, second living space or den. There are an additional two bedrooms on this level and another full 4 piece bathroom at your disposal. Another set of stairs takes you up to the third level which features a good spot to set up a primary bedroom that would have a space to create a walk in closet adjacent to an existing 3 piece en suite. The backyard is nice and private and is fully fenced. The exterior of the home has been painted, seen pot light upgrades for plenty of light at night and truly has curb appeal. A few upgrades include sewer line, all new plumbing lines, all new electrical, deck, fence (8 feet tall), insulated attic and pocket french doors have been completed in the last 6 years, come see what this home has to offer for you! (id:57557)
9 Kilcare Drive
Meota Rm No.468, Saskatchewan
Nestled on a picturesque 100x100 lot, this delightful year-round waterfront property offers 896 square feet of cozy living space and an unbeatable location on the serene lakeside. Recently updated with numerous modern upgrades, including new siding, soffits, fascia, shingles, windows, doors, a new furnace, and a gorgeous multi-level deck, this home perfectly blends comfort and style. Step outside to enjoy breathtaking lake views from the expansive deck, complete with stairs leading down to the water’s edge. The 60-foot dock, with a 12x12 dock platform, offers ample space for boating, fishing, or simply relaxing by the water. Whether you're spending the day on the lake or unwinding in your private outdoor oasis, this property provides the ideal retreat for both year-round living and seasonal enjoyment. With over $50,000 in recent updates, all the hard work has been done—just move in and enjoy! This is lakeside living at its finest, combining tranquility, modern upgrades, and ample space for creating lasting memories. (id:57557)
73 Cartier Crescent
Saskatoon, Saskatchewan
Located on a quiet crescent in Confederation Park, this bungalow is ready for its next chapter. Built in 1972, this long-time family home is designed for both comfort and functionality. The main floor features two bedrooms, a 4-piece bathroom, and huge living room/ dining room area with an abundance of natural light. The professionally finished basement has an additional bedroom, den with closet, massive rec room, and 2-piece bathroom. The large 2-car garage is insulated, drywalled & painted, and has gas/ electric rough-ins for a future heater. This home includes all appliances, air conditioning, and new flooring. Call to book your viewing today! (id:57557)
378 1st Street W
Yellow Creek, Saskatchewan
Located in the community of Yellow Creek this home is ideal for someone wanting a project to update or needing an affordable spacious home for a growing family. The house built in 1947 has lots of fir construction evident, appearing to be very solid! The spacious approx. 1772 sq ft on two levels includes the front porch, but not the rear porch. The basement is under all of the main part of the house, not porches, and is strictly utility purposes. There is lots of storage space there, and a cool room for vegetables, two sump pumps as water tables are fairly high in the village. The laundry was moved upstairs into one of the bedrooms, but could go back down if buyer chooses to do so. The other bedroom has a 2 pce bathroom installed providing a second bathroom in the home. The main bath had the tub modified to a walk in with shower. The kitchen has a stove, portable dishwasher and there is a newly installed RO system under the kitchen sink as other taps are softened water. There can be included the front elevator, or if buyer wishes the seller can have it removed. There are a few electric fireplaces that can remain if not already removed from the home when buyer negotiates an offer. The double lot is park like with it being partially fenced, some additional sheds on site as well as the built in 2009 24x28 insulated garage and has an electric heater. This home may be just what you are looking for! Quiet, private, spacious and affordable. (id:57557)
110 Souris Avenue
Weyburn, Saskatchewan
Court ordered listing . Enclosed retail mall /3 storey office building. Ample parking . Lot 6.86 acres. Total building area 158,736sf. (id:57557)
11547 13 Av Nw
Edmonton, Alberta
This beautifully maintained 1,667 sq ft bungalow on a meticulously landscaped corner lot in desirable Twin Brooks! This air-conditioned home offers a functional layout with a bright front living room—ideal for a formal dining area or sitting room. The main floor features 1 spacious bedroom plus a den perfect for a home office, a full en-suite with a gorgeous tiled double shower, and convenient upstairs laundry and half bath. The renovated kitchen includes stainless steel appliances, huge island with quartz countertops, ample cabinetry, and flows into a bright living space with large windows and a stunning 3-sided natural gas fireplace. The fully finished basement boasts a huge rec room with natural gas fireplace, 2 additional bedrooms, a full 4 piece bathroom and plenty of storage. Located on a quiet street with quick access to parks, schools, walking trails, amenities, and major roadways. Pride of ownership is evident throughout! (id:57557)
33 Eldridge
St. Albert, Alberta
This Veneto Homes bungalow offering over 2800 SQFT of living space is the bungalow dreams are made of. With a beautiful open main floor with plenty of windows and space for every occasion. The Island kitchen gives a great view over the home and the functionality to match. The Butler pantry store all the necessities and being attached to the mud room off the TRIPLE attached garage makes it so convenient. Serve family dinner in the spacious dining and enjoy company in the expansive great room with electric fireplace and vaulted ceilings. Vaulted ceilings, a beautiful ensuite with dual sinks, and a walk-in closet make the primary suite a true owners retreat. The basement is where the magic happens. With an expansive rec room and adjoining games area and exercise room, everyone in the family will love it down here. There are 2 large bedrooms and a 4 piece main bath as well as A HUGE storage room for all those essentials you might not want to see all the time. Close to shops, restaurants, schools and parks! (id:57557)
B 6715 47 St
Cold Lake, Alberta
This lovely half duplex with a legal secondary suite is perfectly located near parks, shopping, and schools—ideal for families or investors. Enjoy the efficiency of Navien on-demand hot water and cozy in-floor heat. Each suite features its own entrance, laundry, and a beautifully designed kitchen with ample cabinetry, pantry, and stainless steel appliances. The fenced yard offers space for outdoor enjoyment, and the layout ensures privacy for both units. Whether you're looking to live in one unit and rent the other, or invest in a smart income property, this is a fantastic alternative to renting. (id:57557)
#110 1406 Hodgson Wy Nw
Edmonton, Alberta
Condo living at it’s finest in Chateaux at Whitemud Ridge. This WELL MANAGED 21+ age complex HAS IT ALL! Gym, Theatre, Party Room & Secure Underground Parking w/ Storage Cage, on site maintenance + a gorgeous courtyard & fountain, straight out of a movie! Get ready to be impressed by this 1 Bed + Den MAIN FLOOR condo that is freshly cleaned & move in ready. The open concept kitchen features a peninsula island w/ eating bar, ideal for your morning coffee. The neutral tones flow throughout the space & you’ll be happy to host get togethers where friends will gather around the kitchen & dining table. Opening onto the spacious great room, you can enjoy watching a movie, while natural light flows in from the SUNNY SOUTH EXPOSURE patio. Love to BBQ? There’s a gas hookup ready to go! The primary suite is spacious w/ direct access to the full bathroom w/ jetted tub & separate shower + the laundry. The den is a great flex/office space. Cat & fish allowed. Welcome HOME! Visit the REALTOR®’s website for more details. (id:57557)
35 Darras Court
Brampton, Ontario
Welcome to spacious and well-maintained 4 bedroom, 2-bathroom condo townhouse with unique Multi-Level Design in a well maintained complex in Brampton. The Living room opens to an enclosed backyard, perfect for outdoor enjoyment, bright dining and kitchen areas create an inviting atmosphere. The upper floor boasts four generously sized bedrooms and a full bathroom, while the finished basement adds valuable recreational area. Conveniently located near Schools, Shopping, Parks, Community Centre And Public Transit. This home offers the perfect blend of style, space, and accessibility. (id:57557)
110 Elgin Drive
Brampton, Ontario
Welcome to this well-maintained 4-bedroom, 3-bathroom family home located in the desirable Ambro Heights community of Brampton South. Thoughtfully designed with family living in mind, this home is ready for you to move in and enjoy. The spacious front vestibule offers plenty of room for the whole family to comfortably remove boots and coats no more crowded entrances! Inside, the main level features gorgeous Brazilian cherry hardwood floors, adding warmth and sophistication throughout the living and dining areas. The basement recreation room provides versatile space for a home office, gym, playroom, or guest accommodations. Step outside into your private backyard retreat, perfect for summer barbecues, family gatherings, or simply relaxing at the end of the day. Conveniently located just minutes from schools, parks, shopping, and transit, this home offers both comfort and everyday convenience. A perfect place to grow and create lasting memories. Parking - 1 space inside the garage, 2 spaces on the driveway. (id:57557)
20 Homeland Court
Brampton, Ontario
Still haven't found what you're looking for? Then get ready to fall in love with this 3 bedroom, 2 bath home in Brampton's idyllic Central Park neighbourhood. Tucked in on a quiet cul-de-sac this home offers the perfect blend of convenience and comfort. Centrally located near schools, amenities, and public transit, its an ideal spot for families and professionals alike. Imagine starting your day in a stunning new kitchen, designed with modern finishes that make cooking a pleasure. Picture hosting friends in the open dining area that flows seamlessly onto the deck perfect for summer BBQs and evening gatherings. The fenced backyard offers a private retreat, ideal for relaxing or playing with the kids. The fresh paint and new flooring throughout the main level and primary bedroom make it move-in ready, so you can focus on what really matters building memories. The partially finished basement provides flexible space for guests, a home office, or a cozy retreat. Less than 5 a minute walk to Hanover Public School, 10 minute walk to Lester B Pearson Elementary School, and 30 minute walk to North Park SS. This home truly has it all. Don't miss the chance to make it your own! (id:57557)
101 Cross
Acme, Alberta
Settle into the charm and quiet comfort of Acme, Alberta, with this vacant lot in a welcoming small-town community. Whether you're planning a custom build or bringing in an RTM, this fully serviced property offers the ideal foundation for your future home. With back and side alley access and a detached double garage, you'll enjoy both convenience and flexibility.The garage was upgraded just two years ago with new shingles and siding. It’s wired, roughed in for a furnace, and the panel is prepped for underground wiring—making future setup a breeze.Enjoy peaceful rural living with the added bonus of an easy commute to Calgary, Airdrie, and the surrounding areas. (id:57557)
8 Goldsboro
Riverview, New Brunswick
Welcome to 8 Goldsboro, a well-maintained home situated on a large private lot, that offers 5 bedrooms, 2 full bathrooms, and a functional layout designed for family living. The main floor features a bright living room with a wood-burning fireplace, a spacious eat-in kitchen overlooking the backyard, two bedrooms, and a 4-piece bathroom. A bonus family room located over the garage provides additional living space. The lower level offers three more bedrooms, a second 4-piece bathroom, a laundry room, a storage room, and direct access to the attached single garage. The backyard includes a large deck, a baby barn, and mature trees offering excellent privacy. This property provides a great combination of space, functionality, and location. Call today for your private showing! TAXES ARE NON OWNER OCCUPIED! (id:57557)
43 Parlee Drive
Moncton, New Brunswick
NEW PRICE & QUICK CLOSING! OPEN HOUSE THURS, JUNE 26, 5-7PM LOCATION! LOCATION! ENJOY CONDO LIVING! WELCOME TO 43 PARLEE DR / MONCTONS OLD WEST END! WALK TO JONES LAKE & MONCTONS DOWNTOWN AVENIR CENTER, CLOSE TO RESTAURANTS & THE CAPITAL THEATRE. WARM AND INVITING - AFFORDABLE & SPACIOUS TOWNHOUSE CONDO! SINGLE ATTACHED GARAGE! DUCTED HEAT PUMP! (HEAT & A/C). 2 BEDROOMS + OFFICE/DEN, LOW MAINTENANCE LIVING . . . CLOSE TO JONES LAKE, CENTENNIAL PARK AND DOWNTOWN MONCTON .GROUND LEVEL ENTRY THROUGH THE ATTACHED SINGLE GARAGE. THERE IS AN OFFICE, LAUNDRY & STORAGE. SPACIOUS MAIN LEVEL IS PERFECT FOR ENTERTAINING. LIVINGROOM ACCESS TO FRONT PATIO, DINING ROOM, KITCHEN, 2PC BATH. UPSTAIRS: PRIMARY BEDROOM (12'.11""x18'.5"") WITH DOUBLE CLOSETS & ACCESS T0 4PC BATH, 2ND BEDROOM - PRESENTLY SET UP AS A DEN! GREAT OPPORTUNITY WITH THE WONDERFUL LOCATI0N & FABULOUS NEIGHBORHOOD TO MAKE THIS CONDO YOUR HOME! COnDO OWNERS are responsible to pay the water & sewer fees, property taxes & insurance of the interior & contents of the property & heat & lights. CONDO FEES take care of: Property Management Fee, Exterior maintenance & repair , snow removal of driveway & shovelling front steps, lawn care & gardens , reserve fund & insurance of the exterior of the condo, and banking. (id:57557)
4 Idlewood Drive
Springwater, Ontario
**OPEN HOUSE SAT JUNE 28TH FROM 2-4pm** Welcome To 4 Idlewood Drive. Nestled On This Beautifully Treed And Landscaped 1.6 Acre Lot In One Of Simcoe's Most Sought-After Communities. This All-Brick Home Offers The Perfect Blend Of Privacy, Elegance, And Space For The Whole Family. With Skylights Throughout, This Property Is Flooded With Natural Light. With A Total Of 3476.77 Finished Sqft. The Main Level Features A Cozy Living Room And Family Room With Wood Burning Fireplace, Chef Like Eat- In Kitchen With Built In Appliances And Upgraded Granite Countertops, Oversized Formal Dining Room, 2 main floor Washrooms, Generously Sized Laundry And Mud Room Area With Garage, Front And Backyard Access. The Upper Level Boasts 4 Bedrooms 2 Bathroom, An Upgraded 4 Piece Washroom With Standalone Tub And Glass Walk- In Shower. The Lower Level Features In Law Suite Potential With Its Own Kitchenette, Bedroom, Washroom And Separate Laundry. Enjoy The Serenity Of Your Landscaped Backyard With A Brand New Deck And Gazebo Perfect For Entertaining. Just Minutes From Barrie, Enjoy The Peace Of Country Living With The Convenience Of Nearby City Amenities. Recent Upgrades Include: New Roof And Eaves Troughs 2021. New Windows 2021 (Warranty Until 2046). New A/C 2023. New Furnace 2020. New Deck 2024. New Garage Door Openers 2019. In Ground Sprinkler System And More! (id:57557)
9216 118 Avenue
Fort St. John, British Columbia
* PREC - Personal Real Estate Corporation. Welcome to this wonderful family home located 2 houses away from Kin Park with new family fun features recently added plus your only a few steps away from the community forest for your nature walks. Are you or the kids golfers as Links golf course is also an easy walk away. Updates have recently been completed to include dual tone kitchen cabinets, neutral paint throughout the home, New light wood tone laminate flooring upstairs & carpet downstairs. Notice the spacious front entrance with coat closet and access to a full sized garage worthy of your larger vehicles. There is 7 larger bedrooms 3 up/ 4 down plus 3 full baths. I know your saying why would I need 7 bedrooms? Well think about creating your own home theatre room, or craft rooms, virtual golf room or more. (id:57557)
Upper Unit - 33 Olympic Gate
Barrie, Ontario
Welcome to this beautiful and spacious modern detached home located in the sought-after southwest Barrie neighbourhood! Easy access to HWY 400, Go Station, and public transit. Minutes away from shopping, community centre, and other amenities. Utilities, Wi-Fi, 2 garage parking plus 2 driveway tandem parking are included. Rental application, photo ID, first & last, full credit report, employment & reference letters, pay stub please. (id:57557)






