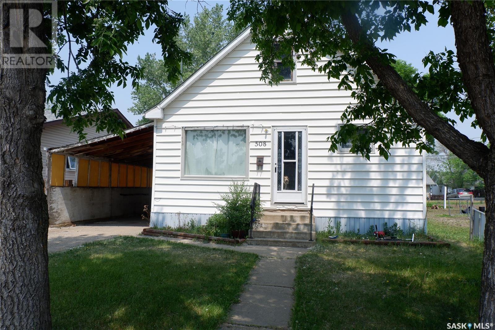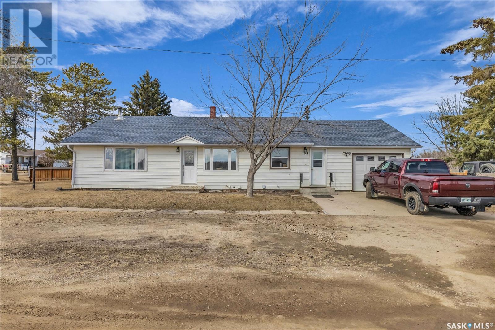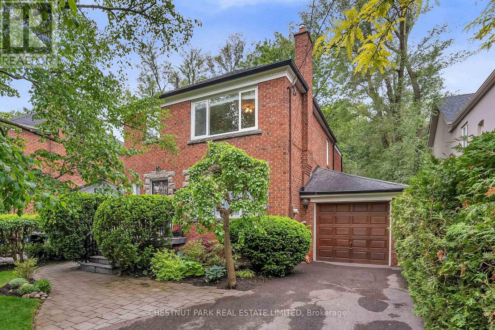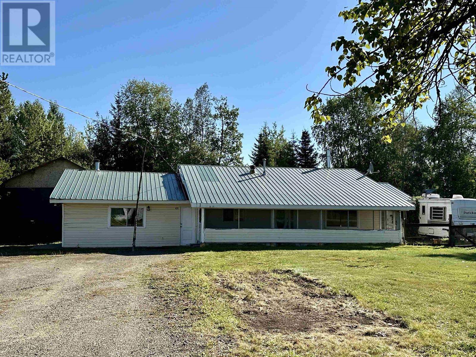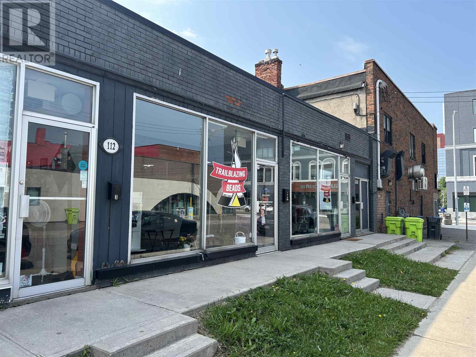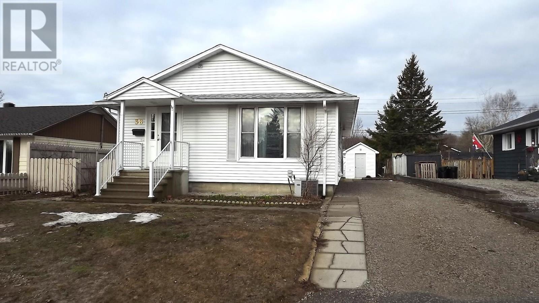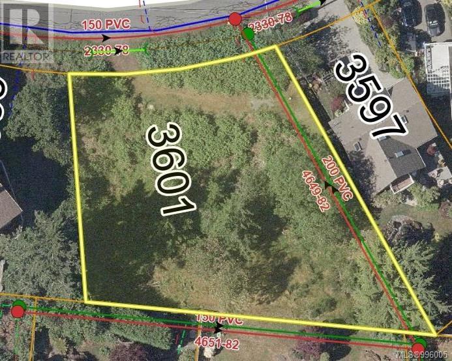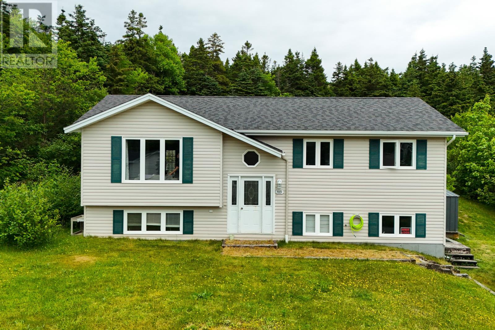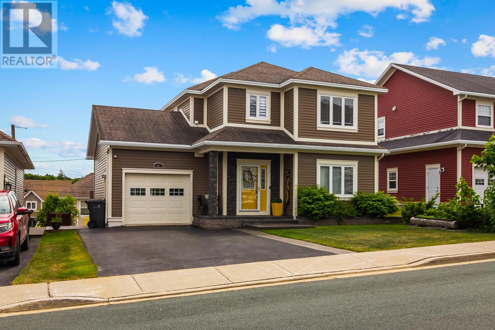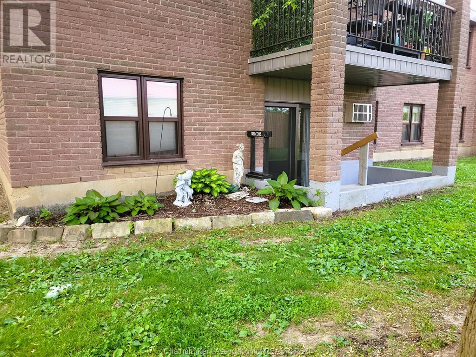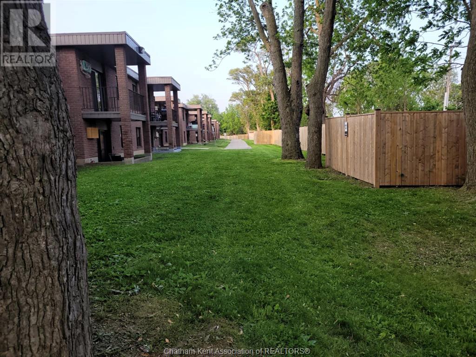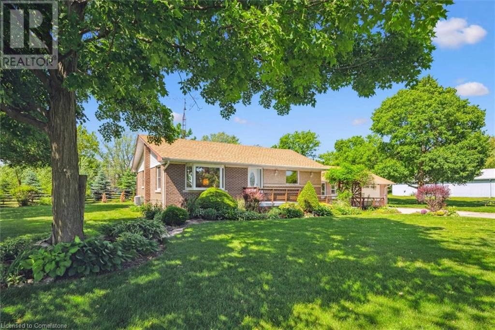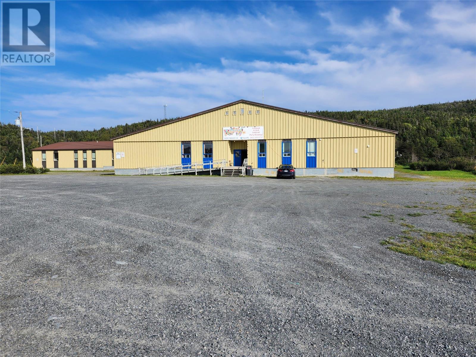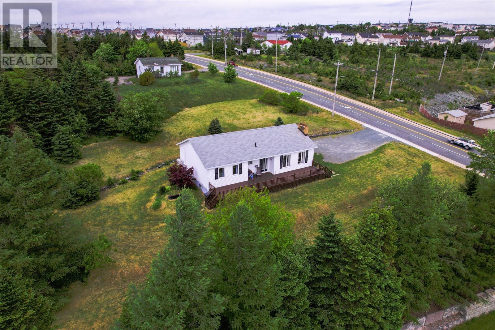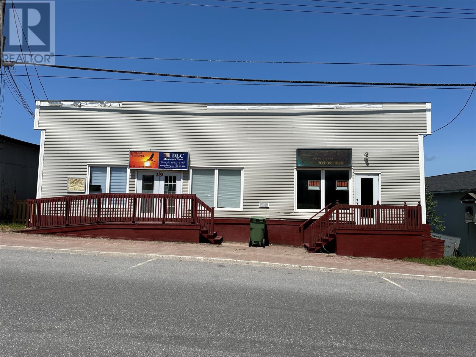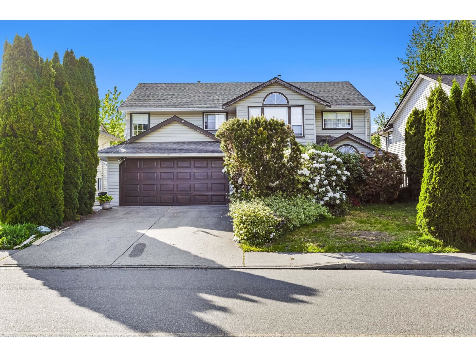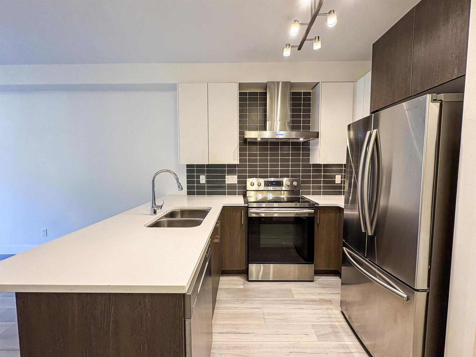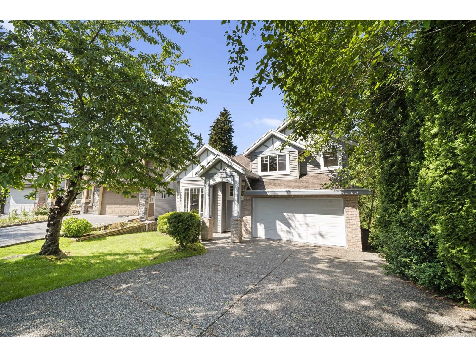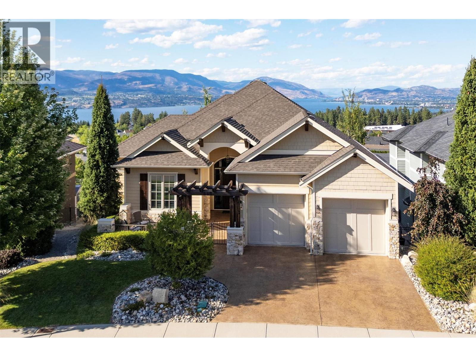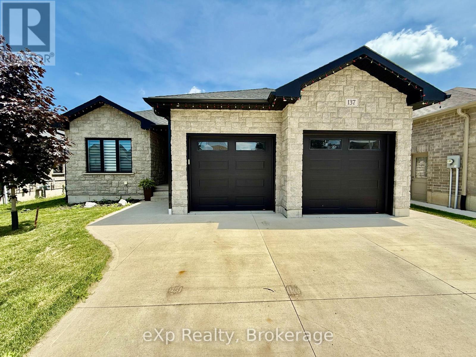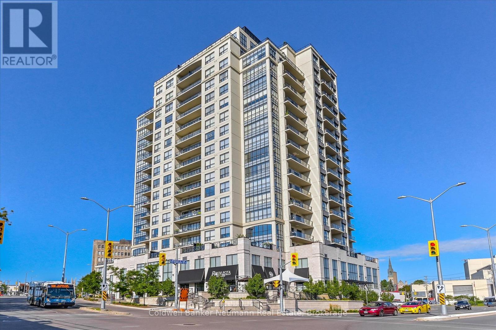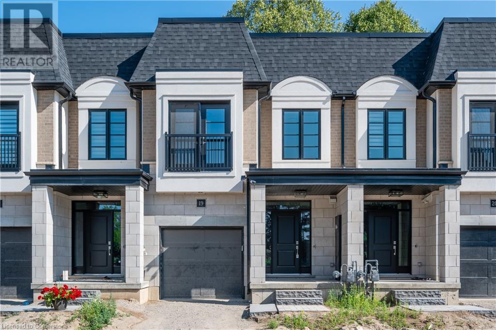2309 - 188 Fairview Mall Drive
Toronto, Ontario
Don't miss out! Schedule a viewing today! Welcome to Verdé Condos, 2 years new, elegant, convenient and contemporary building in the heart of North York! This stunning unit offers spacious open-concept living with 9-ft high ceilings. Sleek quartz countertops, and premium stainless steel appliances. Fantastic Features: Bright and airy layout with floor-to-ceiling windows. Stylish laminate flooring throughout. Ensuite laundry for convenience. Building Amenities- State-of-the-art gym + yoga studio, party room, guest suites. This unit is on the 20th floor with a panoramic East view. Functional floor plan with walk-out to open balcony 56 s.f. 24-hour concierge & security. Rooftop terrace with BBQ area & Visitor parking. Steps to Fairview Mall (shopping, dining & entertainment) Don Mills Subway Station (easy downtown access). Minutes to highways 401 & 404 Close to Seneca College, schools & parks. This condo is perfect for professionals or couples seeking a vibrant urban lifestyle with unbeatable convenience. Bed and two drawers are included with the rent. (id:57557)
507 Egbert Avenue
Saskatoon, Saskatchewan
Why rent or have condo fees when you can get into a great home all on one level with a massive south facing yard and detached garage! This wonderful bungalow is 832 square feet and features 2 bedrooms and 1 bathroom. With large picture windows and tons of natural light this home has a great feel to it and is perfect for buyers looking for a nice house that is easy to maintain! Kitchen features timeless white cabinets with updated counter tops, stainless steel dishwasher and glass-top stove. There is a dining room area with large picture window leading into the good sized living room with large picture window, rustic hardwood floors gas fireplace and french doors leading out onto a nice deck and your massive backyard sanctuary! The primary bedroom overlooks the backyard and has updated PVC window, 3 piece bathroom has been updated with a custom tile shower and second bedroom could be used as bedroom or office space, there is also some good storage space in the laundry/mechanical room. Other notables include a 16'x24' detached insulated and drywalled garage, corner lot and front driveway with parking for two. Home is centrally located close to the UofS great for students and people looking for a nice alternative to condo living with a large yard garage and easy to maintain home in a great price point! Call your favorite Realtor to book a private viewing today! (id:57557)
262 Nazarali Cove
Saskatoon, Saskatchewan
Welcome to Rohit Homes in Brighton, a true functional masterpiece! Our single family LANDON model offers 1,581 sqft of luxury living on a pie-shaped lot!! This brilliant design offers a very practical kitchen layout, complete with quartz countertops, spacious pantry, a great living room, perfect for entertaining and a 2-piece powder room. This property features a front double attached garage (19x22), fully landscaped front yard, and double concrete driveway. On the 2nd floor you will find 3 spacious bedrooms with a walk-in closet off of the primary bedroom, 2 full bathrooms, second floor laundry room with extra storage, bonus room/flex room, and oversized windows giving the home an abundance of natural light. This gorgeous home truly has it all, quality, style and a flawless design! Over 30 years experience building award-winning homes, you won't want to miss your opportunity to get in early. We are currently under construction with approximately anywhere from 8-12 months till completion depending on the home. Color palette for this home is Coastal Villa. Please take a look at our virtual tour! Floor plans are available on request! *GST and PST included in purchase price. *Fence and finished basement are not included. Pictures may not be exact representations of the unit, used for reference purposes only. For more information, the Rohit showhomes are located at 322 Schmeiser Bend or 226 Myles Heidt Lane and open Mon-Thurs 3-8pm & Sat-Sunday 12-5pm. (id:57557)
508 5th Avenue W
Assiniboia, Saskatchewan
Located in the Town of a Assiniboia. Check out this awesome home. Three bedrooms and a large 4-piece bath make this a great starter home. The home features lots of storage area. The basement has been gutted with new insulation added and is ready for the new owners to design the layout. The upgraded high efficient natural gas furnace and high efficient water heater are a great energy saving investment! A large carport makes parting a breeze and there is an older garage for storage in the back. The property has new shingles. A great home for a very reasonable price. Come have a look! (id:57557)
103 2nd Avenue S
Goodsoil, Saskatchewan
Fantastic opportunity to buy in the Village of Goodsoil! Situated on a double corner fenced lot this bungalow sports 4 bedrooms/2 bathrooms and comes equipped with an attached heated garage. You will appreciate the open floor plan and all the natural light this home has to offer. Kitchen has ample cupboards for storage and prep space, and flows well into to the dining area & spacious living room. There are 3 bedrooms on the main floor along with an updated bathroom with an impressive double rain shower head and soaker tub. The lower level offers plenty of storage with a large laundry/utility room, cold storage room and under stair nook. Great sized family room, 4th bedroom and 2 pc bathroom. There is a covered deck with built in seating and kitchen area - great for BBQs! There is also an insulated and heated shed/shop with power that would be great for a store front or “man cave”. Yard is completely fenced offering plenty of privacy. Stunning south views; perfect for enjoying your morning coffee and taking in the views of the wildlife. (id:57557)
214 Armour Boulevard
Toronto, Ontario
This beautifully maintained and updated family home features a solid and spacious two-storey brick addition and sits on an impressive 42 x 155 foot professionally landscaped, pool-sized lot. The spacious living room is highlighted by a large picture window and cozy wood-burning fireplace. An open-concept dining area connects seamlessly to both the living and family rooms, with walk-out access to a large deck with built-in seating perfect for entertaining and a private, beautifully landscaped garden. The updated eat-in kitchen includes a breakfast bar and ample storage, and a second walk-out to the deck. Upstairs are four well-proportioned bedrooms, including a primary suite with double closets and a four-piece bath. Two of the additional three bedrooms are located in their own wing, and all three share a dedicated family bath. The finished lower level offers flexible space ideal for a family room, home office, or fifth bedroom. An attached one-car garage and private drive for three cars completes the property. Located just steps from top-rated Summit Heights Public School, a playground, and close to TTC, major highways, shopping, and dining. This is an exceptional opportunity to live in a vibrant and family-friendly community. (id:57557)
430 Polar Street
Bear Lake, British Columbia
* PREC - Personal Real Estate Corporation. Are you looking for peace and quiet and love the outdoors? Well this might be what you are looking for if you are an outdoor enthusiast. Affordable living, cheaper than most rents and only steps away from hunting and fishing in the adorable little community of Bear Lake. Located on a larger lot with a few larger outbuildings, including a large uninsulated pole barn/shop like structure. 2 bedrooms and 1 bath rancher with a great kitchen and a wood stove for those cold winter nights. There is a tin roof, a screened in porch at the front of the home and unfinished attached double garage. Lots of parking and RV parking available here and room to build your dream shop. All measurements are approximate and need to be verified if deemed important. Wood stove permitted & approved 2002. (id:57557)
9885 73 Avenue
Fort St. John, British Columbia
* PREC - Personal Real Estate Corporation. Enjoy solitude at this 5-acre oasis just outside city limits with so many updates & indoor parking for your vehicles & toys in the attached DBL garage & 23'x28' detached garage. Don't be surprised if you catch a glimpse of local wildlife. Bright 5 bed, 2 bath home with large windows overlooking the property & gardens. Enjoy coffee on the covered sundeck just off the dining area. Large pantry & island in the kitchen with new countertops. 3 bdrms have walk-in-closets & massive family room in the finished basement. Updates include: new roof 2019, new well 2020, carpet in 2022, furnace 2019, 2 new 40-gallon hot water tanks for heating the basement & garage, new flooring in 2 bedrooms 2024. Fully fenced area for kids/pets & option for 2nd house. Greenhouse & fenced garden for the green-thumb! (id:57557)
112 March St # 1-2
Sault Ste. Marie, Ontario
RENOVATED COMMERCIAL SPACE OF 1575 SQUARE FEET. GREAT FRONTAGE ON MARCH STREET. IDEAL FOR SMALL RETAIL, SERVICE, OR OTHER COMMERCIAL USE. LOCATED IN CONVENIENT DOWNTOWN AREA WITH CONSTANT FOOT TRAFFIC AND EXCELLENT EXPOSURE. GREAT LAYOUT WITH LARGE SHOWROOM AREA, OFFICE , AND PRIVATE WASHROOM. BEAUTIFULLY RENOVATED SPACE AND SPACE HAS CENTRAL AIR. INCLUDES TWO PARKING SPOTS. (id:57557)
38 Blackwell Rd
Elliot Lake, Ontario
This one's a winner and at the top of the class. A large foyer greets you as you enter this single bungalow with 3 generous bedrooms and a beautiful flow with the living room, dining room combination that accent beautiful hardwood floors. The 4 pc. bath has been updated. The step saving kitchen is sure to delight as it welcomes lots of natural sunlight. From the kitchen the side door leads to a spacious deck and flat partially fenced yard with a shed. Downstairs is an extensive, finished rec. room that has a gas fireplace for coziness and large windows. Also a 3 pc. bath and a spacious laundry room/ gas furnace room, a storage room & small workshop. Great curb appeal on a very quiet street awaits you in a home that exhibits pride of ownership. (id:57557)
119 Grosvenor Ave
Sault Ste. Marie, Ontario
Calling all investors! This is the kind of opportunity you don’t want to miss. 119 Grosvenor Ave is a fully updated 3 bed, 1.5 bath home that’s low maintenance, high potential, and perfectly positioned for rental income. Featuring a brand-new 2-piece bath on the main floor, updated finishes, and a layout tenants will love, this property is move-in ready and primed for steady returns. Whether you’re looking to house long-term tenants or explore short term rental options, the flexibility is there. Just minutes from shopping, dining, schools, and transit - making it ultra appealing for young professionals, families, or students. Add this gem to your portfolio and start earning from day one! Schedule your private tour today! (id:57557)
406, 718 12 Avenue Sw
Calgary, Alberta
Wow! Wow! This outstanding 2 bedroom 4th floor apartment condo is situated in a prime Beltline location and is a must see for anyone wanting a fantastic Downtown/Beltline condo for an amazing price! Seller said SELL! Already amazing no reasonable offer refused for theis outstanding apartment condo that features a sunny, bright open plan this delightful corner unit apartment boasts an ample kitchen accented with maple cabinets, a rare center window (the benefit of being an end unit!) and a full complement of appliances that includes dishwasher, a spacious adjacent dining area, and large living room opening to an expansive south facing private view deck perfect for entertaining of relaxing after a day's work. This superb home also offers 2 bedrooms, one with french doors that can double as a den, a full bath PLUS IN SUITE LAUNDRY that boasts extra cabinetry and storage for essentials. Sandpiper building amenities include a fantastic, very impressive well-equipped gym, sauna and separate shower rooms saving you on a gym membership and allowing you to work out from home, secure heated underground parking with with easy in and out wide stall, dual elevators, separate bike storage and a welcoming front lobby. The Sandpiper is situated in a coveted Beltline location walking distance to 17th avenue nightlife, entertainment, downtown, shops, transit, parks, pathways and all amenities and is a well-maintained building sure to please. Condo fees include heat, water and sewer and all building amenities. Photos are from prior rental listing. There is very attractive rent for this unit including parking stall at $2050/month. Don't miss viewing this fantastic Beltline apartment today. You won't be disappointed! (id:57557)
3601 Sundown Dr
Nanaimo, British Columbia
Nestled in the highly sought-after Hammond Bay area of Nanaimo, this expansive 16,000 sf lot in the Glen Oaks area presents an incredible opportunity for investors, developers, or homeowners looking to build in a mature and desirable neighborhood. With a gentle slope and excellent sun exposure, the property boasts distant ocean and mountain views, creating the perfect backdrop for a stunning residence or multi-family development. City services are readily available offering flexibility for future plans. Zoned R5, this property allows for up to 4 townhomes (buyer to verify), making it an attractive option for those seeking to maximize potential. Conveniently located close to top-rated schools and beautiful beaches, this prime location combines tranquility with accessibility. Don’t miss this rare opportunity to own in one of Nanaimo’s most coveted areas. Reach out to your Realtor today for more details! (id:57557)
Lot 1 7759 115 Street
Delta, British Columbia
READY-TO-BUILD LOT in North Delta's highly desirable Scottsdale neighborhood - appx around 5,000 sqft. Design your dream home with a 2-story layout plus a LEGAL SUITE (3 stories in total). Amazing opportunity for developers/builders with rezoning to single family RS7 lot. Lots are currently in process being serviced and should be ready in few months. LOT 1 available for sale at an exceptional value. Enjoy a quiet, central location just a short walk from elementary schools, shopping, and transit. (id:57557)
11840 96 St Nw
Edmonton, Alberta
Discover this versatile bi-level home with a LEGAL BASEMENT SUITE. The main floor offers a bright living room, a functional kitchen with ample cabinetry, a dining area perfect for gatherings, a 4-piece bathroom, a primary bedroom, and two additional bedrooms. The fully finished legal basement with SEPARATE ENTRANCE features a spacious recreational room, two bedrooms, a second kitchen, a laundry area, utility room, and another 4-piece bathroom—ideal for extended family or an opportunity for RENTAL INCOME. House has substantial upgrades that include R-24 insulated concrete form (ICF) basement walls, R-24 insulation, R-40 attic insulation, and energy-efficient LED lighting throughout, resulting in significant savings on monthly utility bills and separate services for both upstairs and downstairs. Conveniently located close to schools, parks, public transit, and shopping. A great opportunity for homeowners or investors alike! *Some photos are virtually staged* (id:57557)
14138 60a Avenue
Surrey, British Columbia
Immaculate 3-storey home with a detached coach house in a sought-after neighbourhood! This beautifully maintained property offers 7 bedrooms, 5 bathrooms, and two mortgage helpers. The bright main floor features an open-concept layout with a spacious dining area, modern kitchen, spice kitchen, and cozy family room. Upstairs boasts a vaulted-ceiling primary suite plus 3 additional bedrooms. The basement includes a private media room and a 2-bedroom suite with separate entry. A 1-bedroom coach home with its own laundry sits above the double garage, plus extra parking. Close to schools, shopping, parks, and transit. Includes my exclusive 1-Year Buyer Satisfaction Guarantee Program! Seller will not review offers until July 2, 2025 at 6:00 p.m. (id:57557)
502 265 Mills St
Parksville, British Columbia
Here's your opportunity to move into this beautifully updated 2 bedroom/2 bath corner unit in the much sought after Emerald Estates. This bright and sparkling home has a lovely patio, new kitchen, flooring, window coverings, light fixtures and more. Located in the heart of the seaside community of Parksville, this independent living complex offers a secure way to age in place while fostering community connection. The strata fees Include light housekeeping and weekly linen laundering with an Optional dinner plan (M-F) in the common dining room. Your 4-legged companion is welcome here (some restrictions apply) and If you are not quite ready to move yet, this home can be rented. Situated in one of the most ideal locations in the complex, this is truly a unique offering. Earlier completion is possible. (id:57557)
933b Pouch Cove Line
Pouch Cove, Newfoundland & Labrador
Welcome to this beautifully updated split entry home, perfectly situated on a spacious 1-acre lot offering privacy and plenty of room to enjoy. Inside, you’ll find all new flooring throughout, freshly painted cabinets, a brand new island, and a modern range hood that adds both function and style to the kitchen. The home offers 4 bedrooms and 2 full baths, providing ample space for family and guests. Comfort is a priority with a 12,000 BTU Daikin mini split to keep you cool in the summer and warm in the winter. The roof was shingled just 4 years ago, giving you peace of mind for years to come. A brand new front door will be installed prior to closing, adding a fresh, updated curb appeal. Outside, the property includes two storage sheds (12x20 and 8x10), perfect for storing tools, equipment, or creating additional workspace. This move-in ready home offers the perfect combination of updates, space, and functionality — don’t miss your opportunity to make it yours! As per seller direction no conveyance of any offers until 3pm Saturday June 29th, with a presentation of 8pm. (id:57557)
21 Blade Crescent
Mount Pearl, Newfoundland & Labrador
Welcome home! 21 Blade Crescent is ready & waiting for you. Pristine & meticulously maintained, this 2-storey home is nestled in the Commonwealth Gardens subdivision of Mount Pearl and pride of ownership is evident inside and out. The main floor is comprised of an enclosed porch leading first into a formal living room with gleaming hardwood floors throughout. Moving through the remainder of the main floor locates an open concept design with beautiful, modern kitchen boasting light cabinets, stainless steel appliances, and centre island with breakfast bar. This opens to the bright and airy formal dining area and family room which accesses the rear patio. For added comfort & convenience, you'll also find a mini split and half bathroom on the main. Upstairs locates 3 well appointed bedrooms, and main bathroom with the primary bedroom featuring a walk-in closet and 4-piece ensuite including a relaxing jetted tub. A fantastic bonus of this home is second floor laundry! The basement has been developed to include a fourth bedroom, secondary family room with walkout access, full bathroom, and storage area. The attached garage offers even more storage options. Outside, the fenced backyard is a showstopper with beautifully landscaped grounds and plenty of space to entertain or simply relax and enjoy the surroundings. Centrally located, this home is near schools, highway access, walking trails, and plenty of day to day amenities. Arrange your viewing today & settle into your new forever home! (id:57557)
36 Sherwood Pkwy
Sault Ste. Marie, Ontario
Modern Elegance Meets Functionality — The Chianti Model by SLV Homes Step into contemporary living with the Chianti Model, a beautifully designed 2-storey home that perfectly balances style and practicality. From the welcoming covered front porch, you will enter a spacious foyer complete with a convenient powder room. The main level features an open-concept design, highlighted by a custom kitchen with a large island, seamlessly flowing into the dining area. Sliding patio doors lead to the backyard and deck, creating the perfect space for indoor-outdoor entertaining. Upstairs features three generously sized bedrooms, including a luxurious primary suite with walk-in closets and a spa-like ensuite featuring dual sinks and a spacious walk-in shower. The second-floor laundry room adds ease to daily living. The finished basement offers additional living space with a large rec room, 2-piece bathroom, and plenty of storage/mechanical space. Additional highlights include a double attached garage, a high-efficiency gas furnace, and central air conditioning for year-round comfort. Discover the Chianti Model today — where modern design meets effortless living! (id:57557)
205 8035 120 Street
Delta, British Columbia
Discover a fantastic leasing opportunity in a high-exposure building at 8035 120 Street. Unit 205 offers a versatile space suitable for various business needs, with excellent visibility and accessibility in a vibrant commercial corridor. This well-maintained building provides a professional setting, ample parking, and convenient access to major transportation routes. Don't miss out on this prime location for your business! Contact us today for more details or to schedule a viewing. The Basic rent per month:$934.66 and Additional Rent per month :$1103.49 (id:57557)
101 2233 156 Street
Surrey, British Columbia
Prime Retail Opportunity at 2233 156 Street, Unit 101! This ground-level retail space offers a fantastic location in a vibrant, high-traffic area, perfect for attracting foot traffic and building your business. Featuring a modern and open floor plan, this unit provides ample flexibility to suit a variety of business types, from boutique shops to professional services. Large storefront windows allow plenty of natural light and excellent visibility from the street, ideal for showcasing your products or services. Situated in a well-maintained building with great exposure, this space is just steps away from other thriving businesses, restaurants, and community amenities. Don't miss the chance to establish your presence in this growing neighbourhood! (id:57557)
457 Trinity Church Road
Hamilton, Ontario
Charming Country Retreat with Modern Conveniences, Discover your dream home nestled in the peaceful countryside of Glanbrook, just minutes away from the Red Hill Parkway, offering quick and convenient access to all the amenities of city life. ,set on a generous 0.4-acre lot that backs onto serene open fields, offering a perfect blend of rural tranquility and urban convenience. Step inside to find a warm, inviting interior featuring a spacious kitchen with elegant granite countertops, complemented by stainless steel appliances and a gas stove ideal for culinary enthusiasts. The bright and airy living areas include a cozy gas fireplace in the lower family room, attached three-season sunroom/solarium, renovated with new windows in 2022 and equipped with its fireplace, provides a cozy retreat to relax and enjoy the scenic views all year round. Recent upgrades in 2023 include stunning landscaping and the installation of elegant patio stones, enhancing the outdoor space This home is ideal for family gatherings and entertaining, featuring a double-wide paved driveway that accommodates up to 8 cars, and an oversized 2-car garage, making it a dream The expansive outdoor area offers endless possibilities for relaxation and recreation. Located close to schools, shopping, and other essential services, this property provides the best of both worlds the serenity of country living with the convenience of city amenities. With ample space for children to play, room for gardening, and the potential to create your own backyard oasis. (id:57557)
Lots 291 & 295 Macewen Road
Summerside, Prince Edward Island
Discover these exceptional neighbouring lots, ideally zoned for Medium Density Residential (R3) development, located in the sought-after City of Summerside, Prince Edward Island. These parcels offer the potential to build a 6-unit or 8-unit townhouse, presenting a prime investment or development opportunity. Conveniently positioned near essential amenities such as hospitals, schools, shopping centers , parks, grocery stores, and restaurants, these properties combine practicality with an unbeatable location. If required an application can be submitted to the City of Summerside if any change of use is required. (id:57557)
7 Sirente Drive Unit# 28
Hamilton, Ontario
Experience comfortable, modern living in this attractive three-storey, corner unit townhome located in the heart of Hamilton's Central Mountain neighbourhood. This spacious rental home features three bedrooms and two bathrooms, providing plenty of room for families, professionals, or roommates. The open-concept main floor is bright and inviting, offering a welcoming space for daily life and entertaining. With a well-maintained interior and a desirable end-unit location, you'll enjoy extra privacy and natural light throughout the home. Convenience is key with an attached garage and driveway parking, making your commute and errands effortless. Situated in the sought-after Crerar/Barnstown area, you'll be close to schools, parks, shopping, and major highways-everything you need is just minutes away. (id:57557)
12 Montgomery Drive Unit# C102
Wallaceburg, Ontario
Beautiful 3 -bedroom, 2-bathroom end unit condo, features an updated kitchen, bathrooms & flooring. So neat & tidy! Enjoy a low-maintenance lifestyle without compromising on functional living space. All appliances stay. Main floor living, conveniently located within walking distance to a variety of shops, parks & downtown. Many updates for you to move in and simply relax and enjoy. Condo fees are $430/month. Hydro: $150/month (id:57557)
12 Montgomery Drive Unit# C102
Wallaceburg, Ontario
Beautiful 3 -bedroom, 2-bathroom end unit condo, features an updated kitchen, bathrooms & flooring. So neat & tidy! Enjoy a low-maintenance lifestyle without compromising on functional living space. All appliances stay. Main floor living, conveniently located within walking distance to a variety of shops, parks & downtown. Many updates for you to move in and simply relax and enjoy. Condo fees are $430/month. Hydro: $150/month (id:57557)
6618 Laird Road W
Guelph, Ontario
Welcome to 6618 Laird Rd W, a serene 3+1 bdrm, 2 bathroom country retreat just mins from both Guelph & Cambridge! Nestled on sprawling 238 X 116 ft lot, this beautifully maintained bungalow offers peaceful private living without sacrificing convenience. Step inside to bright & welcoming interior W/spacious eat-in kitchen featuring ample counter space, S/S appliances & large picture window. Adjacent living room is bathed in natural light from stunning oversized front window—perfect spot to relax or host guests. The main level presents 3 cozy bdrms including the primary suite W/laminate floors, crown molding & 2 large windows framing verdant views. 4pc bathroom W/large vanity completes the main living space. Head downstairs to discover recently finished basement (completed 4 yrs ago) that expands your living area—massive rec room W/stone feature wall & 4th bedroom. Also downstairs, you’ll find convenient basement laundry & luxurious second full bathroom complete W/updated vanity & sauna—ideal for unwinding after a day's work. Mechanicals & key upgrades provide peace of mind including deep well pump installed in 2024, 200 amp electrical service upgraded in 2023, new roof added in 2021 & updated windows throughout from 2015. Septic system was professionally pumped in 2025 ensuring the home is move-in ready & well-maintained for yrs to come. Exterior highlights include an attached oversized 2-car garage with epoxy flooring, perfect for projects or storage & huge driveway with space for 6–8 vehicles. A shed adds even more storage. Step outside onto your large expansive deck out front! Relax under the canopy of mature trees & soak in the peace of country living. Yet this tranquil haven is central, less than 10-min from Guelph & Cambridge with easy 401 access. Outdoor lovers will appreciate nearby River trails through Puslinch township including Fletcher Creek, Radial Line & Speed River Trail—ideal for family hikes & biking. It's also on bus route to GCVI & Aberfoyle PS! (id:57557)
50 Sullivan Point Road
Laurentian Valley, Ontario
5.3 acres on the beautiful Ottawa River with river frontage and road frontage. Level treed lot with sandy shoreline on Sullivan Point Road which is not a through road. Owner has confirmed with Township that there is an area where a building could be constructed. Minutes to shopping in Pembroke, just over 1 hr to Ottawa. More information available by contacting this representative. Beautiful neighborhood, beautiful view on this lot. (id:57557)
20 Emerald Drive
Three Fathom Harbour, Nova Scotia
This stunning cedar chalet offers the perfect blend of rustic charm and modern comfort, nestled on a beautiful 1.3 acre waterfront lot. Designed for those who appreciate nature and serenity, this property is ideal as a year round residence or luxurious retreat. Featuring two spacious bedrooms, including their own private ensuites, this home offers both privacy and functionality. The loft could be perfect for a guest room, office or creative studio. Enjoy panoramic water views and peaceful surroundings in a home that embraces the beauty of the outdoor living. Whether you're relaxing on the deck or kayaking from your own backyard, this property offers and unmatched lifestyle. (id:57557)
114-118 Main Street
St. Lunaire-Griquet, Newfoundland & Labrador
Excellent, turnkey property close to the World Heritage site at L'Anse aux Meadows. There are 4 short term rental units that generate gross income of between $60,000 and $90,000 annually, plus a large apartment either for rent or owner home. Season starts in April and May (Polar Bear and Iceberg season). Mid May through September is the busy season. The property has space for up to 18 more hotel rooms or 10 1-bdrm residencies. Ideal for investor or handyman. Property sits on almost 4 acres suitable for RV sites etc. Property overlooks beautiful Bay full of islands. This is the closest hotel to the Viking site. Owners retiring. Here's where this property stands out: -Breathtaking Views: The property boasts stunning views of the bay. -Potential for RV Park: The cleared grounds are an ideal opportunity to establish a much-needed RV park. Can take up to 10 RVs. -Versatile Interior: The building features numerous classrooms, a full gymnasium with a stage, and a former community library complete with books. -Accommodation: With modifications, the building could have 15 1-bedroom units or 25 hotel-style rooms. Income potential for short-term rentals projected to yield $175-$225 per night per room or around $900 per month long-term per room. -Proximity to Tourist Attractions: Minutes away from the World Heritage Viking site, the property benefits from a steady stream of tourists, ensuring consistent demand for accommodations throughout the tourist season. -Winter Income Potential: The high demand for student accommodations at nearby CONA can be tapped into, providing a reliable source of revenue during the off-season. -Multiple Entertainment Options: The building offers gaming arena with activities like paintball, airsoft, and Gellyball as well as an axe-throwing room and a party room, catering to all. Property is sold as-is. Any permits, plans, etc. to be responsibility of the purchaser. (id:57557)
25 Mount Carson Avenue
Mount Pearl, Newfoundland & Labrador
Nestled on an extraordinary 0.69-acre lot, this rare property has been cherished by the same family for over 200 years — a truly unique offering in today's market. Steeped in history and brimming with potential, this hidden gem presents an unmatched opportunity to create something exceptional in one of Mount Pearl’s most desirable locations. Set back from the road on a lush, private parcel, the grounds feature rolling green lawns, mature trees, and an elevated vantage point offering panoramic views of the city. Despite its serene, estate-like feel, the property is just moments from St. John's, schools, shopping, and recreation — the perfect blend of peaceful seclusion and urban convenience. The spacious home offers 5 bedrooms, a large workshop, and ample storage throughout, providing an excellent foundation for a multi-generational residence, investment property, or expansive family home. Key modern upgrades include a brand-new (2025) electric furnace, hot water boiler, and mini-split system, ensuring energy-efficient comfort year-round, while the 2017 roof adds long-term peace of mind. The kitchen and main bathroom were tastefully renovated in 2010 with modern functionality in mind. Outdoors, an extra-long driveway accommodates up to 10 vehicles — including room for an RV — making it ideal for work vehicles, or potential of a detached garage. An existing 8’x10’ shed offers bonus storage, with room to expand — think custom garage, greenhouse, studio, or your own backyard retreat. Located on Mount Carson Avenue, this private oasis feels a world away from the city bustle, yet offers all the convenience of being close to everything. With endless potential this is more than just a property — it’s a legacy waiting for its next chapter. Offers to be submitted Thursday, July 3 @ 12:00pm (noon) and left open for acceptance until 5:00pm (id:57557)
8 Harbour View Avenue
Arnold's Cove, Newfoundland & Labrador
Welcome to this spacious and versatile investment property nestled in the scenic town of Arnold’s Cove, offering stunning ocean views and endless potential. This two-storey home features a total of 6 bedrooms plus a bonus room and 2 full bathrooms, making it ideal for a large family, multi-unit rental, or staff accommodations. Recent upgrades include a new metal roof (June 2025), PEX plumbing, and a hot water tank installed approximately 3 years ago, giving peace of mind to future owners. The layout offers flexibility, with ample space to reconfigure or renovate to suit your needs. Located just minutes from local amenities and outdoor recreation, this property combines the potential for steady rental potential with the beauty of coastal Newfoundland living. Whether you're looking to invest, renovate, or occupy, this ocean view home is ready for its next chapter. (id:57557)
29 North Main Street
Deer Lake, Newfoundland & Labrador
A fantastic investment opportunity awaits the business-minded entrepreneur! Situated in the heart of town on prime Main Street, this multi-use commercial property offers a rare combination of business potential and consistent rental income. The main floor features two versatile commercial units with public washrooms, perfect for retail, office or service based businesses. These spaces can be converted into monthly rental apartments offering flexibility and income potential. The two rear apartments features a one bedroom and a two bedroom apartment - both occupied by long term tenants, which provides immediate revenue. Excellent visibility and accessibility along with close proximity to all local amenities, shops and services. Whether you're looking to start a new business - this property delivers. With multiple income streams and central location, its a smart move for any entrepreneur! Call today to arrange your showing! (id:57557)
8479 Cade Barr Street
Mission, British Columbia
First time on the market! Welcome to the perfect blend of comfort, opportunity, and location. This 4 bedroom & 3 bathroom home is located directly across from Edwin Richards Elementary in a quiet, family-friendly neighbourhood in upper Mission. Upstairs offers move in ready living with a bright layout, updated flooring and bathrooms, gas fireplace, and gas range. Step outside to a private, low-maintenance backyard ideal for kids, pets, or quiet evenings on the deck. The real upside? A partially unfinished basement with separate entry in place -ready to become a mortgage helper, in-law suite, or dream recreational space with your ideas. Double garage and ample street parking. Easy access to transit, shopping, and schools, this home delivers unmatched value for both families and investors! (id:57557)
56 19649 53 Avenue
Langley, British Columbia
Welcome to Huntsfield Green. End unit, very quiet. The professionally managed 55+ strata features amenities including a recreation center with a large meeting room, outdoor pool and hot tub. Located close to Brydon Park and Langley's city trail system for nature lovers. This Ranch Style Townhouse has lots of recent updates: tile flooring, new kitchen appliances, updated laminate and luxurious carpet in the spacious living room. The Primary bedroom has a walk-in closet. New light fixtures have been replaced and new blinds installed. The vaulted ceiling really makes this place pop and the efficient gas fireplace provides heat and ambiance. Furnace was replaced by the previous owner. The hot water on demand system was installed in 2020. 1 dog or 1 cat allowed to a miximum height of 16" at the shoulder (id:57557)
213 6480 195a Street
Surrey, British Columbia
First-Time Buyer Alert! Welcome to this cute & cozy 1 bed, 1 bath ground-floor condo in the highly sought-after Salix building in Clayton Heights! This move-in ready gem features updated laminate floors, sleek stainless steel appliances, in-suite laundry, and a spacious patio that opens directly onto the serene courtyard-perfect for morning coffee or evening relaxation. Thoughtfully designed with 1 secure parking spot, storage locker, bike room, guest suite, gym, and a stylish amenity room. Tucked away on the quiet side of the building, yet just steps to future SkyTrain access, shopping, schools, parks, and transit. Well-managed, pro-active strata keeps the building in excellent shape. Whether you're starting out or downsizing, this sweet spot offers comfort, convenience, and value in one perfect package. Don't miss out-book your showing today before it's gone! OPEN HOUSE SUN JUNE 29 1-3PM (id:57557)
11275 Kendale Way
Delta, British Columbia
Multi-Plex Opportunity in Annieville! This oversized 9,547 SQFT corner lot in North Delta's desirable Annieville neighbourhood offers incredible potential for builders and investors. Explore the possibility of building a multi-family fourplex (check with City) or a spacious 3-storey custom home. The existing 4-bedroom, 2-bathroom home is well-maintained and features a layout ideal for a potential suite with separate entry. Whether you're looking to live, hold, or build, this is a property worth your attention. Located within walking distance to Annieville Elementary and Delview Secondary. (id:57557)
14539 78 Avenue
Surrey, British Columbia
Welcome to 14539 78 Ave in peaceful Chimney Heights! This 8-bed, 5-bath home backs onto permanent green space along the back and right side, offering nearly 4,000 sq. ft. of living space with exceptional privacy. Includes a 3-bedroom walk-out basement suite - ideal for multi-generational living or as a mortgage helper. Main floor features a bright, open layout with soaring ceilings, a formal living/dining area, a family room with gas fireplace, and a large kitchen with spice kitchen. Additional bedroom and full bath located down the hall. Upstairs offers 4 spacious bedrooms, including two primary suites with ensuites, plus a Jack & Jill bathroom for the remaining bedrooms. Enjoy stunning balcony views of the lush green space along Bear Creek. Located in an excellent neighbourhood! (id:57557)
3063 Lakefield Road
Selwyn, Ontario
Attention all renovators and handymen. 3 bedroom home that had a basement apt for years with a separate walkout entrance. Lots of income potential when completed. The Seller has started to convert it to an open concept living space. Close to Trent University for potential student rental. Being sold "AS IS". The house is in need of much renovation. ** This is a linked property.** (id:57557)
5506 Jackpine Lane
Osoyoos, British Columbia
This charming 2-bedroom, 1-bath home set on nearly 0.19 acres of beautifully treed land—the BACK LANE to this property is a bonus for your ideas. Parking area provides enough room for RV/boat parking. The spacious yard off a covered deck offers a great entertainment area and endless potential for gardening, creating a private oasis, or even adding a pool. Inside, you'll find a versatile attic space ideal for a home office, music room, or play area. The exterior features LOW maintenance vinyl siding and a durable metal roof (installed approx. 10 years ago), a separate entrance to the basement offering suite potential. This home is in a prime location just a short walk to the beach, parks, restaurants, and a local coffee shop, this home truly has it all. Have a look. For more information or to schedule a showing Call Carol 250-485-2238 (id:57557)
10 8377 Jones Road
Richmond, British Columbia
Open house June 28th from 2-4pm (id:57557)
440 Lakepointe Drive
Kelowna, British Columbia
This impeccably built home offers unmatched panoramic views of Okanagan Lake, the surrounding mountains and the city of Kelowna; a truly breathtaking backdrop that can be enjoyed from both levels of the home. With timeless design, the main floor showcases soaring ceilings, warm maple hrdwd flrs & floor-to-ceiling windows that perfectly frame the views. The gourmet kitchen is well equipped w/high-end Wolf & Sub-Zero appliances, granite surfaces, a sit-up island & butler's pantry. The open layout connects effortlessly to the dining & living areas and out to the covered patio with a gas f/p; perfect for soaking in those sunset skies. The primary suite offers a true retreat with patio access, a spa-like en suite and expansive lake and city views right from bed. A den, powder rm & elegant laundry space round out the main level. The walkout lower level is ideal for entertaining, featuring a rec room with a gas f/p, a wet bar with pass-through window to the outdoor bar area, 2 king-sized bdrms & 2 beautifully finished bathrooms. Outside, enjoy a resort-inspired backyard with a sparkling pool with safety cover, stamped concrete patios and jaw-dropping views at every turn. With low-maintenance landscaping & incredible indoor-outdoor flow, this home delivers a high-end lifestyle in a beautiful setting. Located just minutes from elementary, middle & high schools, hiking trails, parks and the charming Kettle Valley Village. A perfect fit for a family, executive couple or empty nesters! (id:57557)
1351 Cathcart Boulevard
Sarnia, Ontario
Beautifully updated North End Sarnia home on a 70x150 ft lot! Features include a fully renovated kitchen (2019), hardwood floors upstairs, all new electrical, furnace, and central air (2019), plus shingles (2018). Brick and siding exterior (2019), back deck, foam insulation throughout (2019), and expanded driveway (2024). Rented tankless water heater. Move-in ready with modern upgrades in a great neighbourhood! (id:57557)
137 17th Avenue A Avenue
Hanover, Ontario
Welcome to 137 17th Avenue A in the town of Hanover. This custom home was built in 2019 offering an excellent curb appeal and great layout. The main level offers a modern open concept living, kitchen and dining room with access to the covered porch. With 3 bedrooms a beautiful en suite, a full bathroom as well as main level laundry this rounds out the main level. The lower level is completely finished with a large rec room, 2 additional bedrooms and a full bathroom. Topped off with a double garage with stairs accessing the basement. Look no further and call this place your own (id:57557)
1408 - 160 Macdonell Street
Guelph, Ontario
Welcome to Suite 1408. Step inside and hang your coat in the entryway closet before making your way into the heart of the home. To your left, a sophisticated open-concept kitchen awaits, featuring sleek white cabinetry, smart grey tile flooring, black granite countertops, and stainless steel appliances.Straight ahead, the elegant dining and living area offers a cozy fireplace and walk-out access to a spacious, private balcony perfect for soaking in stunning urban views and unforgettable sunsets. Enjoy engineered hardwood throughout, with tile only in the entry and kitchen. The suite features one bedroom with a walk-in closet, plus a versatile second room ideal for a home office, media room, or guest space. The four-piece bathroom offers a comfortable shower-bathtub combo and generous storage. A dedicated laundry room, neatly tucked away, adds convenience without clutter.The building's amenities are exceptional. The River Club, a 12,000 sq. ft. social and recreational facility, includes a fully equipped gym, peaceful library, and a lounge with a bar, billiards, and card tables. Theres also a guest suite available for overnight visitors and a kitchen and lounge that can be reserved for special occasions. In warmer months, the 4th-floor terrace is a true highlight, with raised gardens, gazebos, BBQs, and ample seating. Suite #1408 includes a spacious locker located on the 15th floor and one very convenient parking spot wired for EV right near the garage entrance and close to the elevator. Location is everything, and this one delivers. Just steps from the Quebec Street Mall side entrance, shops, pubs, restaurants, the Farmers Market, and cultural attractions like the Sleeman Centre and River Run Centre. You're also directly across from the Downtown Trail ideal for biking, walking, or jogging along the Speed River and just a short walk to the GO Station and Transit Hub. Urban living at its finest, convenient, connected, and effortlessly comfortable. (id:57557)
36, 45 Ironstone Drive
Red Deer, Alberta
MOVE-IN READY! This unique condo townhouse is perfect to get started in home ownership. Well managed building, fully finished with 4 bedrooms and 2.5 bathrooms, fresh paint throughout as well! The main level features an open concept living area with gas fireplace facing out to the front common area. The spacious kitchen offers ample cabinet space, and the convenient main floor laundry room is a bonus! Your upstairs primary bedroom is oversized, with a massive walk-in closet and cheater door to the full bathroom. An additional two bedroom upstairs makes this a very family friendly layout. The fully finished basement features a large rec room, plus additional bedroom / bathroom. And to top it all off, you have an attached oversized single garage! This is a great complex in a very walkable area, offering owners nice, clean and efficient living! (id:57557)
143 Elgin Street N Unit# Lot 63
Cambridge, Ontario
Welcome home to the brand new Vineyard Townhomes, a collection of luxury townhomes in a forested setting. Built by Carey Homes, these townhouses are built with quality, integrity and innovation. Located in close proximity to all amenities including schools, hospitals, and grocery stores and just steps from Soper Park. The Preston floorplan is an end unit townhouse with an open concept, modern, flowing design with an optional gas fireplace in the Living Room. Loaded with extras including 9' ceilings, backsplash, carpet-free main floor, soft close cabinetry in the kitchen and bathroom, and valence lighting in the kitchen. Quartz counters in the bathroom and kitchen. Includes 6 appliances and air conditioner. Net zero ready-built specification. (id:57557)




