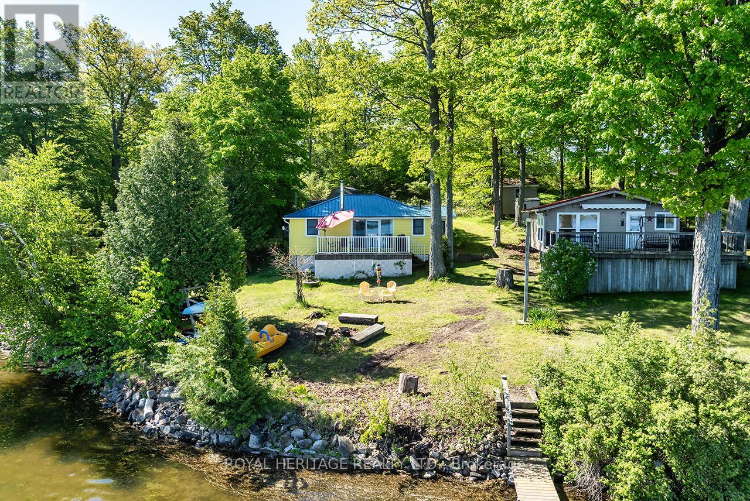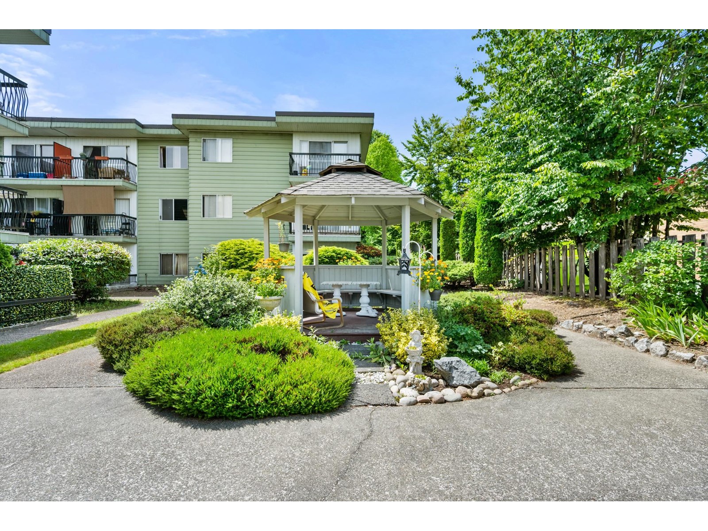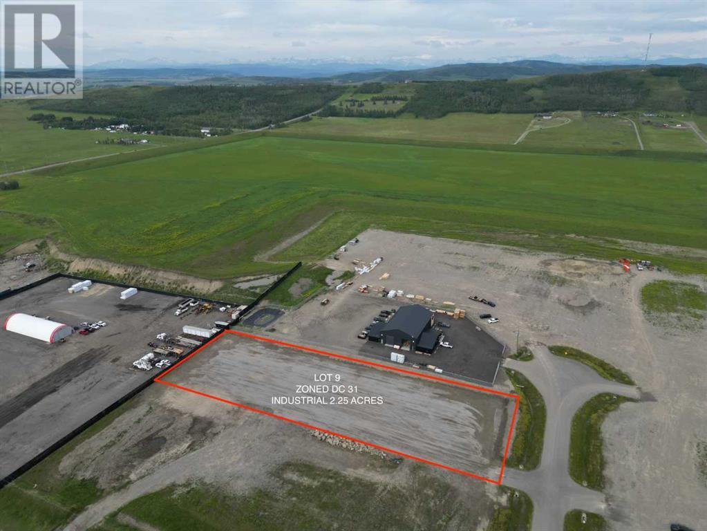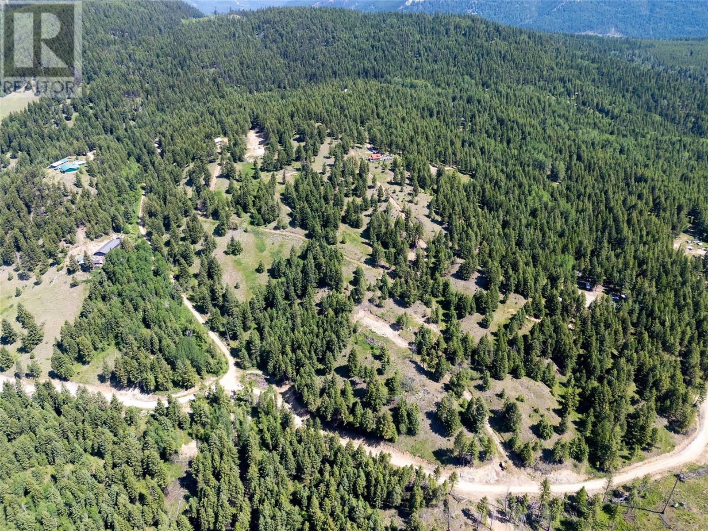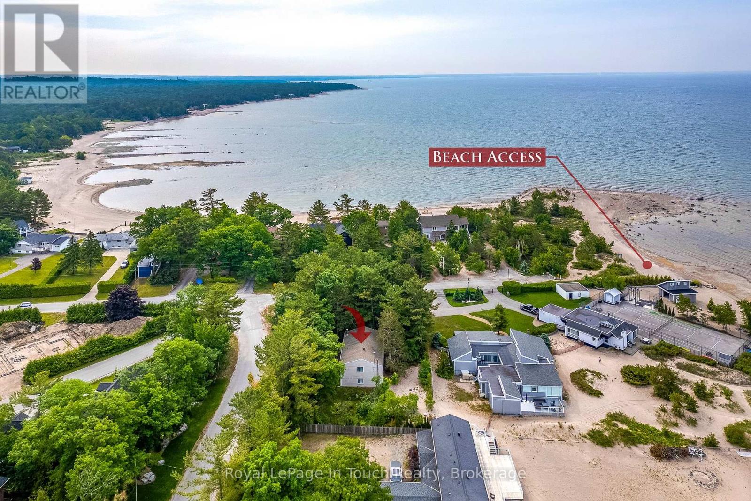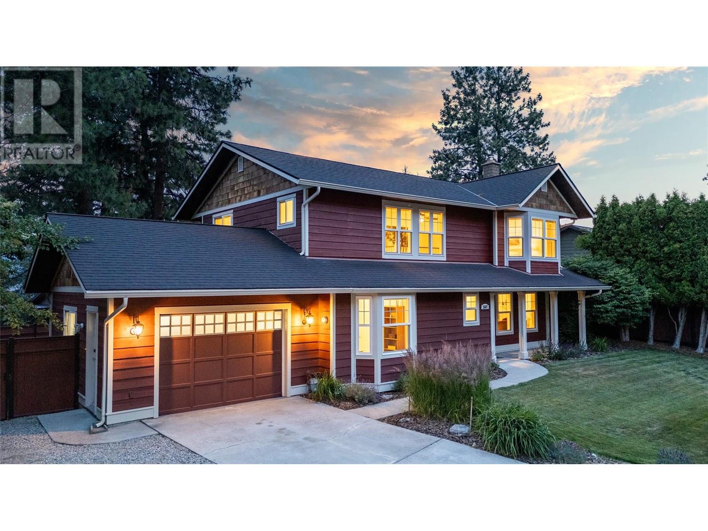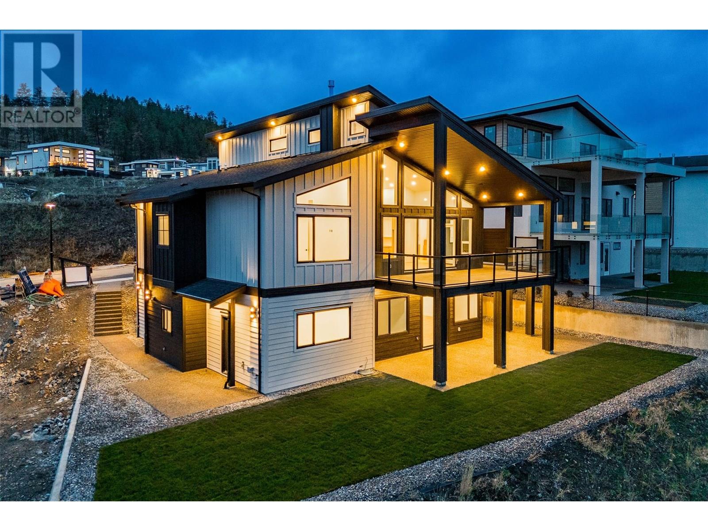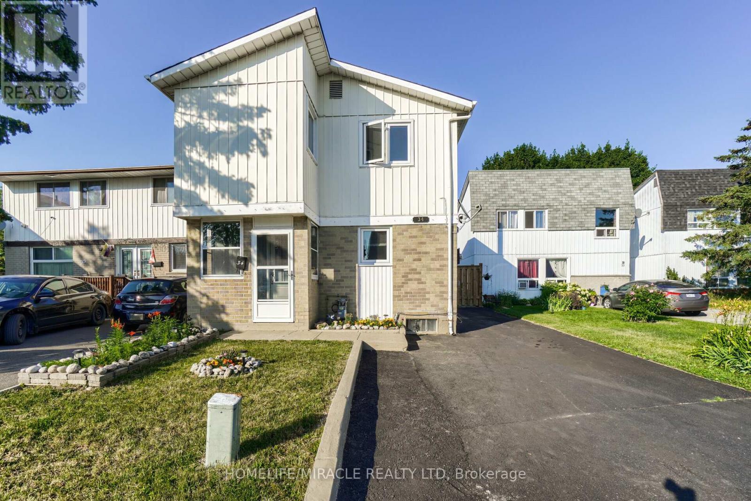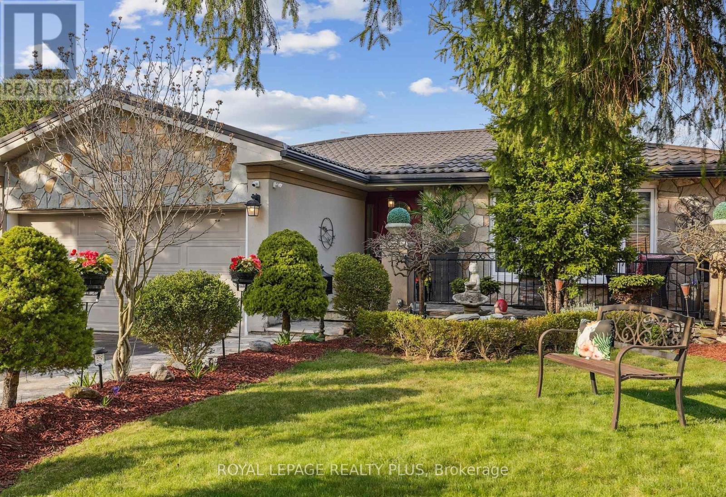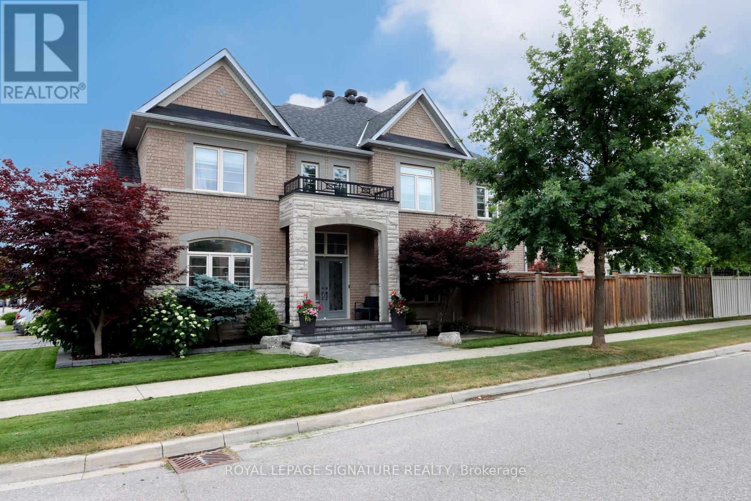170 Charlie's Island
Hamilton Township, Ontario
** Open House Saturday June 28 2:00 2 - 4pm / Call Listing realtor for transportation from Rice Lake Marina in Bewdley ** Turn Key 4 Bedroom Cottage on Beautiful Rice Lake with a swimmable waterfront. Enjoy Unobstructed Views from your deck overlooking the lake. This cottage enjoys an open concept floorplan with an eat-in kitchen, spacious living room, 3pc bath and 4 bedrooms. Ample room for visitors and the extended family! Located on Charlie's Island which is a 1 Minute Boat Ride from Rice Lake Marina in Bewdley. This Cottage comes Fully Equipped with Everything You Need to Enjoy Your Summers on the Water. All Furnishings are Included making this a Fantastic Turn Key Opportunity! Great fishing right off your dock! Move in Ready. Septic & Well. Updated and well maintained with a Metal Roof (2021) Dock (2023) Windows (2017) (id:57557)
42 Hallgren Drive
Sylvan Lake, Alberta
Welcome to this exceptional 6-bedroom bungalow—a true family retreat that seamlessly blends spacious design and upscale comfort. Set on a generous lot backing onto a beautiful park, the mature trees offer a serene, private backyard sanctuary perfect for gatherings or quiet relaxation. Inside, the bright and open main floor invites effortless entertaining, with gleaming hardwood floors, rich maple cabinetry, and a cozy gas fireplace anchoring the living area. Downstairs, a thoughtfully designed lower level features a second gas fireplace and a superb entertainment hub ideal for movie nights, games, or hosting guests. The home’s comforts extend beyond style: central air conditioning, in-slab heating in both the garage and basement, and newer shingles ensure year-round efficiency and ease. The attached true double garage makes winter mornings a breeze. Retreat to the primary bedroom—roomy enough for a king bed and extra storage if needed, a walk-in closet, and a spa-like ensuite boasting dual sinks, a soaker tub, and a separate shower. With six bedrooms (three upstairs, three downstairs), the home offers versatility for family, office space, or hobbies. Combining elegant finishes, modern amenities, and a private park-side setting, this bungalow offers a lifestyle of comfort, convenience, and tranquility. (id:57557)
167c 8635 120 Street
Delta, British Columbia
Welcome to Delta Cedars! This spacious 1-bedroom plus den, 1-bathroom home offers 710 sqft of bright and comfortable living. Enjoy an abundance of natural light and a cozy patio just outside your door. The unit features updated vinyl plank flooring throughout, installed just two years ago. Residents have access to great amenities including an outdoor pool, two saunas, and a clubhouse. The home also comes with one parking stall and a storage locker. Conveniently located near Save-On-Foods, Subway, Triple O's, Taco Time, Anytime Fitness, and more. Situated within the Hellings Elementary and North Delta Secondary school catchments, with easy access to Hwy 91 and Hwy 7, plus transit just steps away-making commuting simple and stress-free. Don't miss out-call today to book your showing! (id:57557)
200 Twin Lakes Road
Kaleden, British Columbia
Welcome to your ideal lakeside escape, nestled in a private 9-acre community on the tranquil shores of Twin Lakes. Whether you're searching for a full-time residence, a seasonal retreat, or a short-term rental opportunity, this versatile property has it all. Take in stunning lake and mountain views from both the main and lower-level living rooms, with expansive windows upstairs that bathe the space in natural light. The open-concept layout features a spacious dining area and a charming kitchen complete with a tasteful tile backsplash. The generous primary bedroom offers a walk-in closet and a full 4-piece ensuite. Downstairs, the daylight basement includes two additional bedrooms, a second bathroom, laundry area, and its own private entrance — ideal for guests, a home gym, or a short-term rental setup. Plus, it’s exempt from speculation tax! Step outside to enjoy two thoughtfully designed outdoor spaces: a sun-soaked deck with sleek glass railings and a shaded, stamped-concrete patio perfect for relaxing or entertaining. Additional features include a covered storage area, a fully fenced dog run, and ample parking. Residents enjoy shared access to two docks, a private beach, communal storage, and RV parking. All of this, just steps from the lake, a short walk to Twin Lakes Golf Course, and only 20 minutes to Apex Ski Resort and more nearby lakes. (id:57557)
Lot 9 168 Street W
Rural Foothills County, Alberta
Industrial Land 2.25 Acres with DC31 Zoning with potential to sub divide this one, this is a great investment...Excellent opportunity to purchase 2.25 acres of industrial-zoned (DC31) land just outside of Diamond Valley East (formerly Black Diamond). This flat, fully gravelled parcel offers paved access with no road bans, making it ideal for a variety of commercial or industrial applications.Conveniently located minutes from the Town of Diamond Valley, this property combines rural flexibility with proximity to town services. The site is ready for development or immediate use. Highlights: Zoning: Direct Control District (DC31) – buyer to confirm permitted uses with municipality. Size: 2.25 acres. Topography: Flat and usable. Surface: Gravelled and level. Access: Paved road access, no seasonal road bans. Location: Just outside Diamond Valley East – easy access to Hwy 22 and regional markets. A rare opportunity to secure light industrial land in the Foothills County area, ideal for contractors, storage, or business development. (id:57557)
27 Harvest Wood Link
Calgary, Alberta
Welcome to this beautifully maintained and thoughtfully upgraded home, ideally located near the vibrant Country Hills shopping district and the popular Cross Iron Mills Mall. With quick access to major roads and transit, this home offers both convenience and comfort in a peaceful, scenic neighborhood featuring schools, tennis courts, and beautiful green spaces.Step inside to discover a kitchen that has been tastefully upgraded with engineered marble countertops—stylish, durable, and easy to maintain. A gas line has been installed behind the stove, making it easy to upgrade to a natural gas range if desired. The family room on the main level has had its flooring professionally leveled and the old carpet replaced for a fresh, updated feel. Throughout the home, all bathroom vanities have also been upgraded with elegant marble countertops, and the interior main floor lighting fixtures have been thoughtfully replaced, giving each room of this level a warm and modern ambiance that enhances both function and aesthetics. This home also features a south-facing main floor bedroom that enjoys excellent sunlight with no obstruction from neighboring houses, thanks to the east-west orientation. On the upper floor, you'll find three generously sized bedrooms, all bright, well-ventilated, and completely unobstructed—ideal for comfortable family living.Additional updates include a hot water tank replaced in July 2019, providing peace of mind and energy efficiency. The basement is exceptionally well-laid out with a spacious, open layout—ready for future development into more living or recreational areas.The exterior is clad in durable wood siding, known for its long-lasting performance and classic charm. Set on a large lot, the home offers a strong sense of space, with a well-designed and practical layout, and a solid structure built to stand the test of time.Don't miss this rare opportunity to own a spacious, updated home in a highly desirable location! (id:57557)
345 Solomon Road Lot# 11a
Beaverdell, British Columbia
Stunning property with spectacular mountain views spanning 8.97 acres in the beautiful Okanagan! The perfect destination for those seeking outdoor adventure or for those that want to enjoy a quiet, private setting surrounded by nature. This acreage is part of a larger Co-op with surrounding lands. Cell service on the property and power at the lot. Located minutes from town, and approx. 45min to Kelowna or Big White Ski Resort. (id:57557)
1430 Tiny Beaches Road N
Tiny, Ontario
Escape to paradise in this charming Tiny Township home, nestled just steps from the sparkling shores of Georgian Bay! This beautiful 4-bedroom, 3-bathroom property offers the ultimate beachside lifestyle. Imagine hardwood floors, cozy evenings by the wood-burning stove, and breathtaking water views from your expansive deck as you watch the sun dip below the horizon. With an attached garage and a spacious, unfinished rec room brimming with potential, this home is ready to fulfill your Georgian Bay dreams. Pride of ownership shines throughout - your beachside sanctuary awaits! (id:57557)
7591 17th Street
Grand Forks, British Columbia
This move-in ready family home sits on a generous 0.613-acre lot on a quiet no-thru road, just minutes from local schools. The fully fenced backyard backs onto a beautiful park-like setting, offering a peaceful and private atmosphere perfect for relaxing or entertaining. The property features two versatile outbuildings—a spacious shop with ample storage and a gardener’s building complete with a functioning bathroom and root cellar. A carport provides easy access to the backyard, while inside, the home offers 3 bedrooms and 2 bathrooms, with granite countertops throughout the kitchen and bathrooms. Recent updates include new flooring, kitchen appliances, and a roof, and a natural gas BBQ hookup is ready for outdoor gatherings. Clean, fresh, and thoughtfully updated, this home is an ideal space for any family looking for comfort, space, and convenience. Call your Local Real Estate Agent to book a showing today! (id:57557)
214 6500 194 Street
Surrey, British Columbia
This bright and beautifully kept 1 bed, 1 bath condo in Sunset Grove features a spacious open layout with large windows, stainless appliances, updated kitchen and foyer flooring, a cozy gas fireplace, and bathroom with heated floors, double sinks, large soaker tub and bathroom fan timer. Enjoy in-suite laundry, 1 parking, 1 storage, and a generous balcony surrounded by greenery. The well-maintained complex offers a party room, bike storage, and a beautiful central greenspace with a shared community garden and walking paths - perfect for a relaxed, nature-connected lifestyle. Pet- and rental-friendly with low strata fees of just $297/month, and currently rented to a fantastic month-to-month tenant. Close to Willowbrook Mall, parks, shopping, groceries, and more. No showing until June 30th (id:57557)
#1 11960 100 Av Nw
Edmonton, Alberta
River Valley & City Views! 1,371 Sq.Ft. Private Full-Floor Condo. Enjoy stunning views from this beautifully renovated condo in River Cliff Place, an exclusive 5-unit building on the Promenade. Occupying the entire main floor with direct elevator access, this bright, open-concept home features floor-to-ceiling south-facing windows, luxury vinyl plank flooring, a gas fireplace, and kitchen with tons of cabinetry, granite counters, peninsula with pendant lighting, and stainless steel appliances. The spacious primary suite includes a custom walk-in closet and ensuite with double sinks and deep tub. Versatile den could serve as a second bedroom. Includes in-suite laundry, guest bath, attached parking, and storage locker. Steps from trails, dining, galleries, and the Brewery & Ice Districts—urban living at its finest! (id:57557)
2687 Evergreen Drive
Penticton, British Columbia
CLICK TO VIEW VIDEO: Stunning move-in ready home that checks ALL the boxes. 3 bed, 3 bath, on a quiet street in a highly desirable neighborhood. As you enter the home you’re welcomed by elegant hardwood flooring, tile inlay accents & a Blaze King fireplace that sets a warm, inviting tone as the living room focal point. The space effortlessly continues into the dining area where sliding patio doors offer a smooth transition to outdoor living. The impeccable, fully renovated kitchen with stainless steel appliances, island kitchen, quartz countertops, and stylish cabinets with Blum hardware offers tons of functionality with an inspiring pantry & inviting coffee bar. Moving to the upper level via the beautifully crafted stairway, the elegant hardwood flooring continues, and the open landing seamlessly connects the 3 bedrooms. The highlight here: a spacious & luxurious primary suite that features a romantic bay window, a walk-in closet with built-in organizers, and an ensuite with heated towel racks & a modern walk-in shower. Outside, the fully fenced serene backyard is shaded by mature pine trees & shrubs, perfect for unwinding with friends & family. Depending on the weather, either relax under the cozy covered patio or the adjacent tiled outdoor relaxation zone. Lastly, the property is within walking distance of Wiltse Elementary and nature trails, and offers an attached garage, a large driveway with room for an RV and plenty of street parking. Just move in and start enjoying. (id:57557)
1059 Carnoustie Drive
Kelowna, British Columbia
Experience elevated luxury living in this exquisite custom-built residence by Maloff Contracting, located in the prestigious BlueSky at Black Mountain. This brand-new 7-bedroom, 5-bathroom estate spans 4,195 sq ft of impeccably designed living space on a generous 0.25-acre lot, combining refined elegance with modern functionality. From the moment you step into the grand foyer, you’re greeted by soaring 20-foot ceilings, stunning custom wood paneling, and expansive windows framing panoramic views of the golf course and valley below. The main living area is anchored by natural gas fireplace and flows effortlessly into a chef-inspired kitchen featuring a natural gas stove, premium KitchenAid stainless steel appliances, quartz countertops, and full spice kitchen. Perfect for multi-generational living or generating income, the home includes a 960 sq ft 2-bedroom legal suite and a private 1-bedroom in-law suite. The oversized deck invites alfresco dining with unobstructed views, and the pool-sized lot is roughed-in for a hot tub, pool, solar water/electrical systems are roughed in, offering the opportunity to enhance energy efficiency and sustainability. High-end finishes extend throughout, including custom tile work in bathrooms and mud room, epoxy-coated garage floor. Located just minutes from world-class golf course, schools, UBCO, and everyday conveniences, 30 mins to Big White Ski Resort, this exceptional home includes 2-5-10 new home warranty. Price + GST. (id:57557)
72 Riverhurst Cove W
Lethbridge, Alberta
Here is an opportunity to own this one owner bungalow that allows the luxury of main floor living with limited stairs.. Features a beautiful, open kitchen/dining/livingroom combination that works for almost every occasion. Everyone knows the Heart of the home is the Kitchen and this one will not disappoint. Features lovely white cabinetry, granite countertops, stainless steel appliances including gas stove, walk in pantry, vaulted ceilings with ample windows bringing in lots of natural light. The primary bedroom has a spacious walk in closet, a gorgeous 5 piece ensuite with soaker tub, separate shower, and double sink vanity. Bedroom #2 is also located on the main floor next to the 4 piece main bathroom. The laundry has its own separate room, located just off the kitchen and includes, with extra cabinetry with same granite countertops as the kitchen. . The patio doors lead to a sundeck and back yard so very easy for the one in the family that barbeques. The open staircase leads to a huge family room, complete with gas fireplace, two more good sized bedrooms, and a spacious 4 piece bathroom. There is storage in the utility room and under the stairs. This home has air conditioning, underground sprinklers, comes with all the appliances and would make a fine home for someone looking for that Customized Bungalow. The double attached garage is finished inside and has rear lane access if you wanted to tuck in your RV. Built by Greenwood Homes, this home is the perfect size bungalow!!. (id:57557)
59 Adirondack Crescent
Brampton, Ontario
Welcome to your dream home! This impressive 3,000+ sq. ft. corner-lot beauty offers the perfect blend of space, style, and location. Featuring a modern, oversized kitchen with granite countertops and abundant cabinetry, its a chefs delight. The main floor boasts a spacious family room, formal living and dining areas, and oversized windows that flood the home with natural light. A well-sized den provides flexibility and can be used as a home office, study, or personal gym. Upstairs, the luxurious primary bedroom is a true showstopper, offering a spacious 5-pieceensuite bathroom and three closets two walk-ins and an additional standard mirrored closet. One of the walk-in closets is so large it can easily function as a private dressing room. All bedrooms are bright, generously sized, and thoughtfully laid out to offer comfort and functionality. A skylight above the staircase adds even more natural light, creating a warm and welcoming ambiance throughout the upper level. The fully finished basement apartment offers over 1,600 sq. ft. of additional living space with two bedrooms one of which features a walk-in closet one bathroom, private laundry, and its own separate entrance, making it perfect for extended family or excellent in come potential. The home also includes a two-car garage with overhead storage. Major updates add peace of mind, including a roof replacement in 2019, and a new fence and concrete patio completed in2022. Located just steps to a large park that connects to the local elementary school, and within walking distance to the area high school. Conveniently close to transit, grocery stores, banks, medical facilities, the hospital, and more. A quick 10-minute drive takes you to Highways 410 and 407, while Professor's Lake is just 4 minutes away. This home truly offers it all space, income potential, and a family-friendly location. (id:57557)
1204 - 65 Annie Craig Drive
Toronto, Ontario
Welcome To This Beautifully Appointed 1-Bedroom + Den, 2-Bathroom Suite At Vita Two On The Lake. With A Well-Planned Living Space And An Expansive Wraparound Balcony, This Corner Unit Offers The Perfect Blend Of Style, Function, And Natural Light. The Open-Concept Layout Features A Sleek Modern Kitchen With Quartz Countertops And A Movable Island, Ideal For Casual Dining Or Entertaining. The Living Area Flows Effortlessly, Creating A Bright And Welcoming Atmosphere. A Separate Den Provides Flexibility For A Home Office Or Guest Space, While The Primary Bedroom Includes A Walk-In Closet And A Private 3-Piece Ensuite. Residents Enjoy Premium Amenities Including A 24-Hour Concierge, Indoor Pool, Fitness Studio With Aerobics Space, Party Room, Guest Suites, BBQ Terrace, And Ample Visitor Parking. Ideally Located Just Steps From The Waterfront, With Easy Access To Parks, Trails, Transit, Highways, And Everyday Essentials. Whether You're Relaxing At Home Or Exploring The Neighbourhood, This Is Lakeside Living At Its Most Convenient. (id:57557)
69 Eldomar Avenue
Brampton, Ontario
Immaculately maintained & tastefully upgraded top to bottom detached home in one of the prime & desirable locations of Brampton. This family home offers an open concept & modern layout with living, dining & custom relocated kitchen fully renovated, thoughtfully relocated for enhanced layout & flow featuring modern cabinetry, appliances, & contemporary finishes. Main floor professionally constructed additional bedroom with a full ensuite washroom ideal for multi-generational living or guest accommodation. Legal sunroom addition: 200 sq. ft. high-ceiling living room extension, fully permitted & legalized adds significant living space & natural light. Brand new, premium-grade tile flooring installed throughout the main level for a sleek & durable finish. Upstairs other 2 good size bedrooms with full 4pcs washroom. Fully renovated, LEGALIZED BASEMENT with private separate entrance ideal for rental income or extended family use. Backyard Oasis: Customized backyard includes a newly built pergola, dedicated storage space, & stylish landscaping perfect for relaxation & entertainment. New Privacy Fencing: Entire perimeter upgraded with modern fencing, offering full privacy & a secure environment for children and pets. Entertainment-Ready Outdoor Space: Dedicated barbecue & entertainment area designed to comfortably host up to 60 guests perfect for parties, events, or celebrations. Interlock Stone Driveway & Walkways: New interlock stone installation enhances curb appeal & provides durable, low-maintenance exterior surfacing. Ample Parking: Expansive driveway accommodates up to 6 vehicles, in addition to a private 1-car garage deal for large families or gatherings. (id:57557)
809 - 3006 William Cutmore Boulevard
Oakville, Ontario
Brand-New 1+Den Condo in Upper Joshua Creek Clockwork Phase Two!This never-lived-in, 1+Den, 1 bath condo offering 584 sq ft of bright,Fully Upgraded,open living space with 9-ft ceilings and large windows. Enjoy beautiful west-facing views from your private balcony!The modern kitchen features quartz counters, stainless steel appliances, and a stylish backsplash. In-suite laundry, Upgrade Bathroom with shower and smart home features throughout. 1 Underground Parking and Locker Included.Life at this condo offers a perfect mix of social, recreational, and career amenities including a commercial plaza, social lounge, party room, rooftop terrace, fitness studio, visitor parking, and 24-hour concierge. Located in Oakville, close to restaurants, shops, public transit, Highway 403, 407 and QEW, parks, and more. Don't miss out on this exceptional opportunity! (id:57557)
27 Percy Gate
Brampton, Ontario
Welcome To 27 Percy Gate! A Gorgeous 4-Bedroom Solid Brick Corner Lot Home Nestled In The Desirable Fletchers Meadow Community Of Brampton. Situated On A Quiet, Family-Friendly Street With No Neighbours On One Side Or In Front, This Beautiful Property Features A Covered Front Porch And A Second-Story Balcony, Perfect For Morning Coffee Or Evening Wine. Inside, You'll Find A Spacious Layout With Separate Living, Dining, And Family Rooms, A Cozy Fireplace, And An Abundance Of Natural Light Streaming Through Large Windows. The Stunning Kitchen Offers High-End Stainless Steel Appliances, Ample Cabinetry, A Breakfast Island, And A Walkout To A Private, Serene Backyard, Ideal For Relaxing Or Entertaining. Upstairs Features 4 Generously Sized Bedrooms And Two 2 Bathrooms. The Spacious Primary Bedroom Includes A Private En-Suite With Double Sinks, A Jacuzzi Tub & Its own Walk-In Closet. Beautiful & Well-Kept Home, Conveniently Located Near McLaughlin And Wanless, With Easy Access To Highways 410, 407, 401, And 403, As Well As Brampton Transit, The Future Hurontario LRT, And Mount Pleasant GO Station. Walking Distance To Reputable Schools Like St. Lucy Catholic Elementary And Public Schools, And Just Minutes From The Cassie Campbell Community Centre, Parks, Grocery Stores, Restaurants, And Places Of Worship. Come And Fall In Love With This Beautiful Home! Join Us For The Open House This Saturday And Sunday From 2 To 4 PM! (id:57557)
34 Greenbush Crescent
Brampton, Ontario
Own a piece of Brampton with this spacious detached home! This property boasts a finished basement with a separate entrance, perfect for generating rental income. The current tenant brings in a steady $1,650 monthly, helping offset your mortgage or create additional income. Peace of mind comes with a brand new furnace installed in 2020, ensuring efficient heating throughout the home. Renovations completed in 2021 guarantee a move-in ready space with modern finishes. Outside, a generous 3-car driveway provides ample parking for you and your guests. Prime Brampton location! Walk to park, hospital & shopping! Detached home with finished basement (+$1650/month income). New furnace (2020), renovated (2021), 3-car driveway. Don't miss out! (id:57557)
3434 Bertrand Road
Mississauga, Ontario
An exceptionally upgraded, Greenpark-built home located in a quiet, family-friendly enclave in central Mississauga. This elegant red brick residence features a manicured front yard, a double garage, and an interlock stone walkway leading to a frosted glass-panelled entryway, offering timeless curb appeal. Inside, the foyer sets a sophisticated tone with crown moulding, pot lights, hardwood and porcelain tile flooring, and a striking glass-encased staircase. The main floor includes a bright family room with a gas fireplace, an open-concept living and dining room, and a well-appointed kitchen with quartz countertops and shaker-style cabinetry. A walk-out leads to a private backyard oasis featuring mature trees, an interlocking patio, and a garden shed perfect for outdoor enjoyment. Upstairs offers three bedrooms, including a luxurious primary suite with a spa-like ensuite and a custom, boutique-inspired walk-in closet. A four-piece bathroom with a laundry area and a linen closet completes the upper level. The finished basement provides versatile space, including a large recreation room, a den or potential fourth bedroom, a mini bar, a cold room, and a full bathroom with heated flooring. Conveniently located near top-rated schools, parks, Heartland Town Centre, Square One, transit, and major highways, this turnkey home offers exceptional lifestyle and value in the heart of Mississauga. (id:57557)
2409 Speyside Drive
Mississauga, Ontario
The exceptional 3+1 bedroom detached home sits on a quiet family neighbourhood. You will be proud to call this your home. Main level, living spaces is an Open Concept Living/Dining/Kitchen, with walkout to backyard, access to the garage and a side entrance. Perfect for hosting in a beautiful updated kitchen, large center island. Primary bedroom featuring a walk-in closet, 3pc ensuite, Bay window providing plenty of natural light. Basement features a great room (rec room, dining area, wet bar and a wood burning fireplace), one open area promoting interaction and flow, perfect for entertaining guests as it provides plenty of space for everyone to mingle. Separate 2nd kitchen, large laundry room, large cold room. The basement can be used as an in-law suite, with income potential. An oasis backyard for you to relax and entertain. Sit by the pond listening to the water fall or under the gazebo enjoying your very own large wood burning pizza over, in addition a standalone charcoal arrosticini speducci/skewers/kabobs grill. BBQ gas line. Beautiful perennials plants and annuals flowers for extra colour. Fenced in backyard. Shed (under the wood burning oven). Sit back and enjoy the fresh air. Prime location, minutes to 403, QEW, Go Station, shopping, community centers, schools, parks. (id:57557)
85 Sunny Meadow Boulevard
Brampton, Ontario
Location!! Location!! Location!! Welcome to this 3+1 bedroom home with finished basement, Very beautiful layout, this residence offers the perfect blend of elegance and comfort. The grand separate living room with combined with a formal dining room.The beautiful white kitchen with complemented by a formal breakfast area. The master suite 4-piece ensuite. 6 parking spaces. Located in a high-demand, family-friendly neighborhood, you're close to schools, parks, shopping, and all the best amenities the area has to offer. This home is truly a rare find don't miss out on the opportunity to experience luxurious living in a prime location! (id:57557)
3200 Cotter Road
Burlington, Ontario
Welcome to 3200 Cotter Road - A stunning 4 + 1 Bedroom, 5 Washroom home located in the prestigious Alton Village Community. Situated on a premium lot. This beautiful home features 9 foot ceilings throughout the main floor, Open Concept layout with Hardwood Floors, Pot lights, Crown Mouldings and Wainscotting, The upgraded Chefs Kitchen with Granite Countertops, Stainless Steel Appliances, Gas Stove, Built-In Oven, Flowing into a bright Family Room with custom entertainment cabinets and Gas Fireplace. Step outside to a fully fenced backyard with a Heated Salt Water Inground Pool with a custom gazebo perfectly designed to enjoy the summer days. Enjoy 4 spacious bedrooms upstairs with 3 full baths, the master bedroom with ensuite, Soaker Tub + Glass Shower. The second bedroom has an ensuite. The fully finished basement offers a large Rec Room, a 5th Bedroom, Kitchen and a 3pc Bath with a relaxing Steam Shower. (id:57557)

