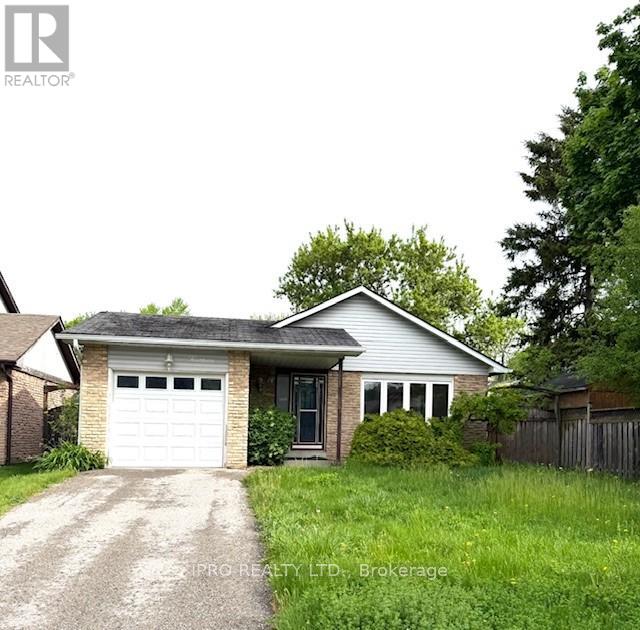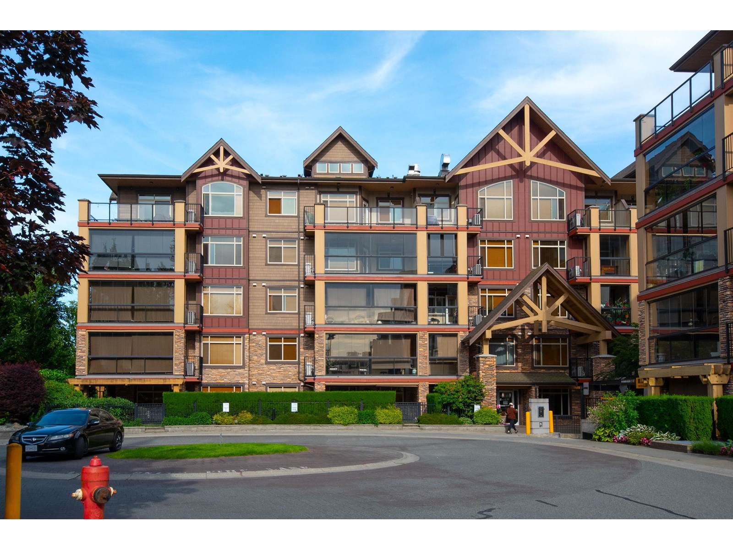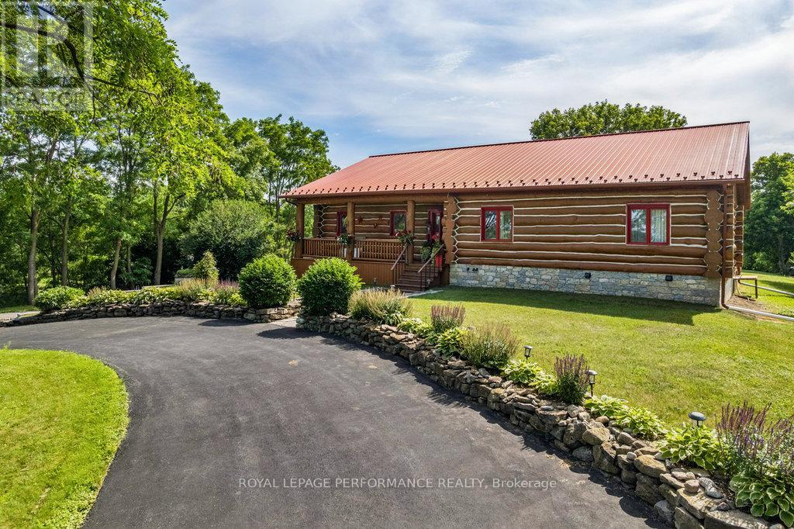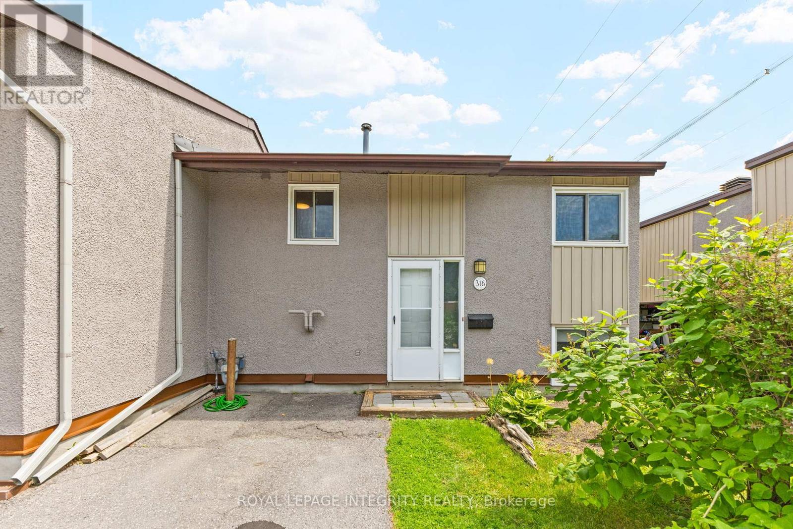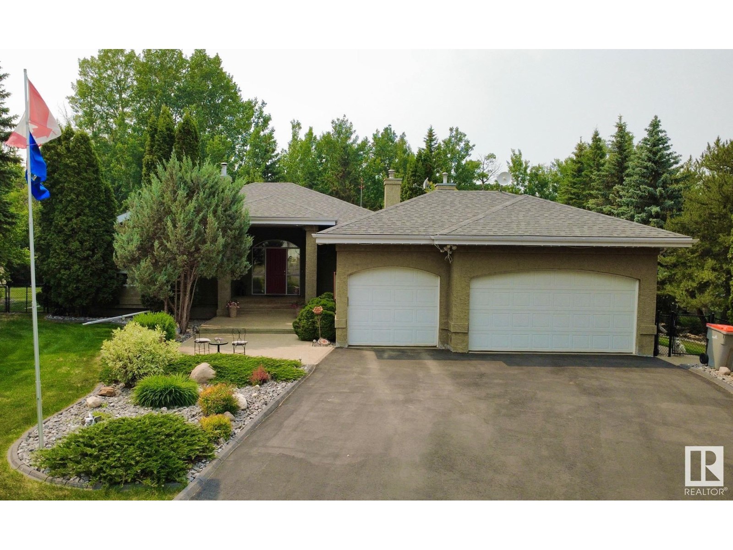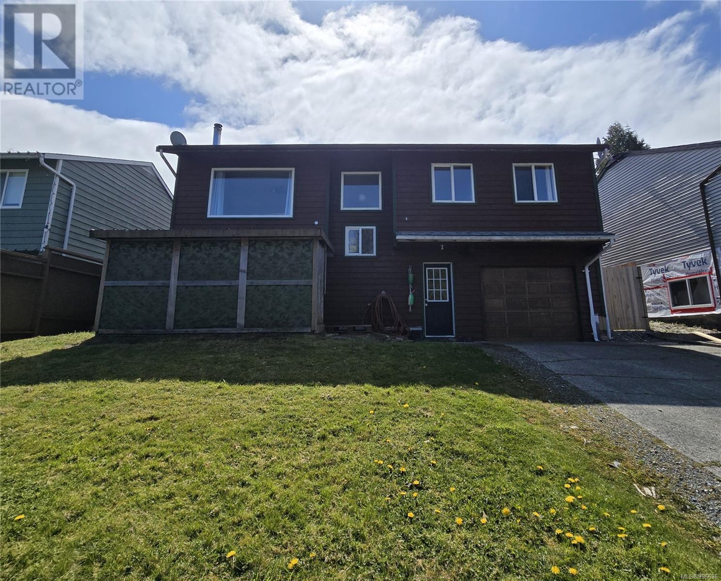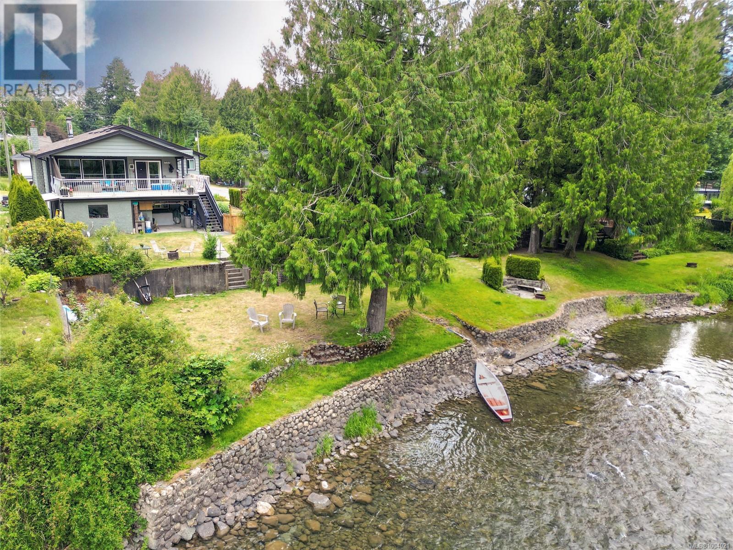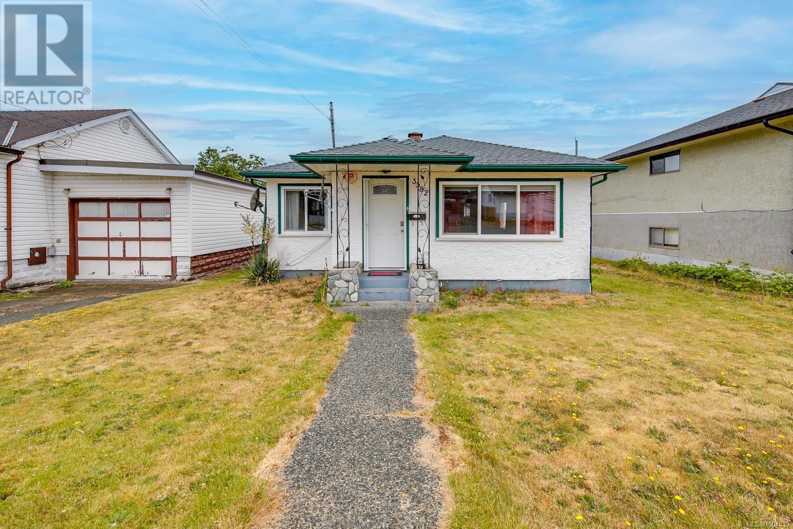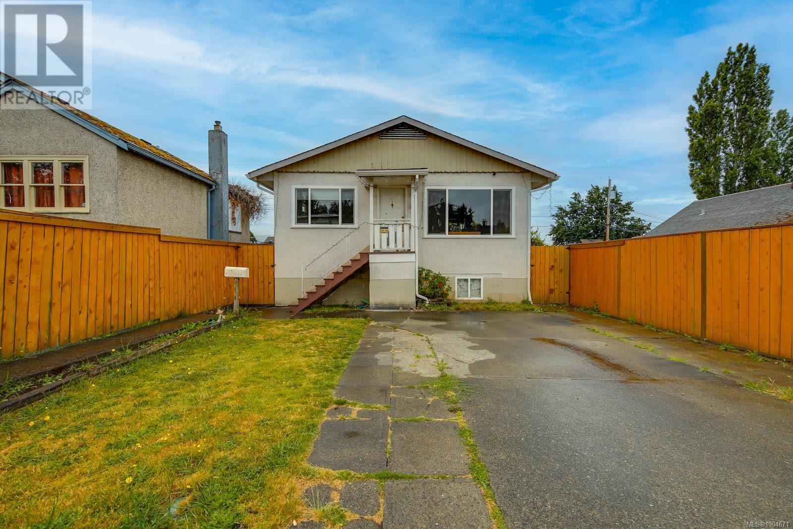80 Limeridge Drive
Kingston, Ontario
Introducing 80 Limeridge Drive a rare & beautifully designed bungalow offering a peaceful setting with captivating water views in one of Kingston's most desirable East End enclaves. This thoughtfully crafted home showcases a bright, open-concept main living space anchored by a stunning wall of windows that frame tranquil vistas of the Rideau Canal, a UNESCO World Heritage Site, beyond. The well-appointed kitchen, complete with an oversized peninsula featuring quartz counter tops & a breakfast bar, as well as modern appliances, seamlessly connects to the inviting living & dining areas perfect for both casual gatherings & elegant entertaining. The spacious primary suite offers inspiring waterside views, a walk-out to the yard, & a massive walk-in closet. The lower level also hosts a large bedroom room with versatile potential use, another bonus bedroom, & a gorgeous full 4pc bath. Step outside to the private rear deck to soak in the ever-changing natural scenery of the green space & Rideau Canal waterfront, a 202km long waterway connecting Kingston & Ottawa. With its unique layout, premium finishes, & prime location near CFB Kingston & a short drive from Kingston's historic downtown, along with the 401, this exceptional home offers the perfect blend of comfort, elegance, & natural beauty. (id:57557)
108 - 62 Dixfield Drive
Toronto, Ontario
Welcome to 62 Dixfield Drive unit 108. This large 2 bedroom and 1.5 bath 895 Square Foot unit covers the 2nd and 3rd floors. Features include: Laminate Floors, Stainless Steel Fridge, Full size Washer & Dryer, Stainless Steel Dishwasher, Stove, Hood Vent, 9 Foot ceilings, Newly painted, Modern finishes, quality finishes, Quartz Counters in Kitchen and Baths, Double Sink in Kitchen, Tile Backsplash, Blinds in all units, Flat Ceilings. This stunning three-storey purpose-built rental building is set to redefine luxury living in Etobicoke. 62 Dixfield Drive offers a lifestyle you wont want to miss. Step inside and discover a world of comfort and sophistication. Each thoughtfully designed unit boasts modern finishes, spacious layouts, and views that will leave you in awe. This location offers beautiful park views, schools and public transit just steps away! Not to mention Centennial Park, Etobicoke Olympium and Sherway Gardens Shopping Centre just minutes away for convenient access! **EXTRAS** Units 105/ 108 / 111 / 114 / 117 / 126/ 129 / 132 / 135/ 138 / are the same layout. Tenants pay utilities and parking separate. Refundable key deposit of $50.00. Use of gym and pool. Lockers are available , limited number for extra fee. (id:57557)
6 - 5200 Dixie Road
Mississauga, Ontario
An exceptional opportunity to acquire a well-established and reputable catering business located in the heart of Mississauga. Strong brand with loyal customer base serving corporate clients, private events, weddings, and special occasions with high-quality, freshly prepared meals and exceptional service. Fully Equipped Commercial Kitchen and Turnkey Operation. (id:57557)
106, 60 Panatella Landing
Calgary, Alberta
This inviting corner condo unit is looking for new owners! Situated on the ground level, this end unit offers both privacy and the benefit of being able to enjoy the small greenspace area right outside the door. Inside you will find an updated open-concept design featuring a bright sunny living room as well as a kitchen equipped with a sit up island and a corner pantry! There are two bedrooms, including the Primary bedroom complete with custom closet organizers. The four-piece bathroom is roomy and provides convenient laundry access. Recent updates include new flooring and modern light fixtures that enhance the charm of this delightful home! Additionally, the unit comes with a parking stall conveniently located nearby. Nestled in the heart of Panorama Hills, this property is close to schools, shopping centers, and offers easy access to Stoney Trail for a quick commute! (id:57557)
14 Pilkington Crescent
Whitby, Ontario
Discover the perfect blend of comfort and convenience at 14 Pilkington Crescent. Set on a quiet street in Pringle Creek, this spacious 3-bedroom detached beauty is carpet-free throughout, featuring gleaming hardwood floors, a generous garage, and a functional layout full of natural light. The fully finished basement offers even more living space and excellent storage. Private backyard patio is ideal for entertaining. With top-rated schools, parks, and shopping nearby, this home is the total package! Steps to Pringle Creek PS, close to ACVI with gifted programs, and near excellent Montessori, public, and private schools. Perfect for families, downsizers or first time home buyers! (id:57557)
14073 113 Avenue
Surrey, British Columbia
2730 sq ft 2-level bungalow w/walk-out basement suite on 8354 sq ft lot with R3 zoning! 2 bed/1.5 baths upstairs and 2 bed+den/1 bath below w/private entry. On a quiet, no-through street. Large, flat north-facing rear yard. Surrey Traditional School & James Ardiel Elementary school just 2-3 blocks away. Bus stop 1 block away. Parking for 7 vehicles on property. Close to Guildford Mall, Central City, King George Boulevard, Hwy 17 & Hwy 1. Quick completion possible to get into this evolving neighbourhood. (id:57557)
282 8288 207a Street
Langley, British Columbia
YORKSON CREEK - Quality-built by Quadra Homes. Quiet inside unit with an open view overlooking the court yard. Large 2BR + Den, plus 181/sf enclosed solarium = total of 1,295sf living space. Extremely clean and well maintained by owner. 9ft high-ceiling, full Air-conditioning and new laminate flooring in living & dining area. Kitchen comes with solid shaker cabinets, granite counter tops, and s/s appliances. Ideal floor plan for small family : 2 separated bedrooms with 5pc master ensuite, and cheater-ensuite for 2nd bedroom. Large Den can be used as 3rd bedroom, or home office. 2 parking + 1 private storage. 2 pets allowed. Close to schools, Yorkson sports complex and shopping, and easy access to HWY 1. Public Open House July 26 (Sat) 1-3 pm (id:57557)
1757 South Shore Road
East Ferris, Ontario
Discover an extraordinary opportunity to own a stunning waterfront property on the south shores of Lake Nosbonsing. This rare gem, nestled among the trees, spans 68 acres and boasts an impressive 4,000 feet of pristine lakefront. Imagine waking up to panoramic lake views and enjoying the serene beauty of nature from your cottage deck. This expansive property is perfect for the nature enthusiasts and outdoor adventurers. With 68 acres of picturesque terrain you'll have ample space to explore and create your own network of trails for hiking, ATV riding and snowmobiling. The property's 4,000 feet of private shoreline offers unparalleled access to Lake Nosbonsing, ideal for swimming, boating, and fishing. The charming cottage is generator ready and equipped with a water pump to draw from the lake. Nestled among the trees, the cottage provides privacy and tranquility, making it the perfect retreat from the hustle and bustle of city life. Enjoy four seasons of outdoor activities, from summer boating and fishing to winter hiking and ice fishing. This property offers year-round recreational opportunities, making it a true outdoor paradise. Located approximately 3.5 hours north of Toronto, this property is easily reachable via Hwy 400 and Hwy 11, making it an ideal getaway spot for weekends and holidays. Despite it's secluded feel, the properties accessible location ensures you can enjoy the best of both worlds. Investing in this unique property is not only a chance to enjoy a beautiful retreat but also a wise long-term investment. Properties like this do not come available every year, ensuring its value for generations can continue to enjoy and cherish the natural beauty and recreational opportunities. (id:57557)
3606 518 Clarke Road
Coquitlam, British Columbia
Experience unparalleled luxury at HighPoint- 518 Clarke Road by LedMcA. Step into Suite 3606, a sun-drenched sanctuary designed for the discerning. This south, east, and west-facing corner 2b2b AC residence is flooded with natural light pouring through floor-to-ceiling windows, framing an ever-changing canvas of urban skylines. The chef's kitchen boasting full-size SS appliances, an intelligent layout, ensures every inch of this expansive open-concept living space is utilized perfectly, with both bdrms easily accommodating king-sized beds. This location places you at the very heart of everything. Enjoy your morning coffee on balcony as the city awakens or unwind with an evening glass of wine as the lights twinkle below. The panoramic view is breathtaking from Mt Baker to the Gulf Islands. (id:57557)
2101 Blackwell Avenue
Merritt, British Columbia
Available August 1! Welcome to this well maintained 3-bedroom, 2.5-bathroom home ideally situated on a corner lot in great neighborhood. Enjoy the convenience of being just steps away from a local park, everyday amenities, and a nearby bus stop perfect for commuters and families alike. The main living area is thoughtfully located on the first floor, creating a comfortable layout for daily living and entertaining. Upstairs, you'll find all three bedrooms, offering a quiet and private retreat for rest and relaxation. This home has been lovingly cared for and features a detached 1-car garage along with additional driveway parking. A fantastic opportunity for anyone looking for a move-in-ready property in a prime location. Call the listing agent for more information or to book your private showing. (id:57557)
575 Coronation Ave
Duncan, British Columbia
Open House July 26th 12:00 - 2:00 INVEST! LIVE! AND BECOME RICH! Rare mixed use opportunity in Duncan, a fast-growing community in the heart of the Cowichan Valley, conveniently located at the approximate midpoint between Victoria and Nanaimo. This versatile property features 4 units: one 3-bedroom residential unit, two well-appointed office units, and a commercial food prep area (grease trap installed). With flexible commercial zoning, ample onsite parking, and a prime location near the Trans-Canada Hwy and the core of Duncan, you'll find yourself surrounded by a variety of amenities and recreational opportunities. This property is ideal for owner-occupiers seeking a dynamic investment in a thriving area. All sizes are approximate; Buyer verify if important. Don't miss out on this unique opportunity. (id:57557)
237 O'donovan Drive
Carleton Place, Ontario
Move in ready! This modern 3-bedroom, 2.5-bathroom home is complete and ready for you! The main floor features a convenient mudroom, while the second floor offers a laundry room for added ease. The primary suite boasts a walk-in closet and a 4-piece ensuite. Stylish finishes include laminate flooring in the kitchen and main living areas, ceramic tile in wet areas (except the powder room), and quartz countertops with an undermount sink in the kitchen. The elevated exterior impresses with Chamclad columns, a Chamclad gable, full brick on the first floor, and board-and-batten accents on the second. The unfinished walkout basement is prepped with polar-foamed exterior walls, drywall, electrical to code, and a 3-piece rough-in for a future bathroom. Ideally located near Highway 7, schools, parks, and shopping. Schedule your showing today! (id:57557)
302, 16 Varsity Estates Circle Nw
Calgary, Alberta
Not-to-miss opportunity to make your home here in this beautifully appointed condo in Statesman’s premier award-winning THE GROVES OF VARSITY. Original owner of this stylish 2 bedroom / 2 bath home, which offers upgraded engineered hardwood & cork floors, quartz countertops, titled underground parking & top-notch residents amenities including wraparound rooftop terrace & fully-loaded fitness centre. Located on the Northeast corner of the MONTEREY ONE tower, this fantastic 3rd floor unit enjoys a wonderful airy design featuring a relaxing living room with open concept dining room & dynamite sunroom area with an expanse of windows…the perfect space for your home office or sitting area. The fully-equipped maple kitchen has tile backsplash & floors, quartz counters, loads of cabinet space & Whirlpool stainless steel appliances plus water filter. The inviting owners’ retreat has 2 closets & luxurious soaker tub ensuite with separate shower & double vanities. For that added sense of privacy, the 2nd bedroom – with walk-in closet, & 2nd bathroom – with shower, are located on the opposite side of your soon-to-be new home. Additional extras include a large insuite laundry room with stacking front-loading Whirlpool washer & dryer, great-sized storage alcove or office with pocket doors, custom roller blinds, unit-controlled heating & air conditioning, Kohler toilets/quartz counters/tile floors in both bathrooms, cork floors in both bedrooms, titled underground parking & separate storage locker for your exclusive use. Monthly condo fees in this concrete & steel project include your heat & water-sewer, as well as access to the world-class amenities…fitness centre, steam rooms, meeting room & rooftop terrace with views of the mountains, Canada Olympic Park & Nose Hill Park. The onsite medical centre has a pharmacy & walk-in clinic. Offering the finest in maintenance-free living, here in this prime location in one of Northwest Calgary’s most desirable neighbourhoods within walking distance to Dalhousie Station shopping & LRT, only minutes to the University of Calgary & Silver Springs golf course, hospitals (Foothills Medical Centre, Alberta Children's & Arthur J.E. Child Cancer Centre), highly-rated schools & easy access to downtown. (id:57557)
189 Ash Way
Fort Mcmurray, Alberta
Welcome to 189 Ash Way! This beautiful single family detached home features a SEPARATE Entrance and comes with a beautiful front veranda porch to hang out! Step Inside and you will discover on the main floor 3 bedrooms, 2 bathrooms, with the Primary bedroom having its own 5 pc ensuite bath and walk in closet. The basement, is framed up for 2 bedrooms, huge family room, and where you can put your creative touches, offering potential expansion for future living space or rental opportunity (subject to city approval). The OPEN Concept floor plan is great for entertaining family and friends. Put your imagination to work here and reap the rewards! All this and NO CONDO FEES! A Great location Close to schools, shopping, bus route and offered at a reasonable price, this home ticks lots of buttons for the savvy buyer! CALL NOW TO BOOK YOUR PERSONAL TOUR! Property is sold as is where is without any seller's warranties or representations. Schedule A must accompany all offers. (id:57557)
523 10th Avenue Unit# 2
Keremeos, British Columbia
Welcome to this freshly updated 2-storey half duplex located in the heart of Keremeos! This bright and spacious home offers 4 bedrooms and 2 full bathrooms, with brand-new flooring throughout, fresh paint, and a modernized kitchen perfect for everyday living and entertaining. Enjoy stunning views of K Mountain from the primary bedroom and ensuite upstairs. Outside, the property features a single-car garage, additional driveway space for RV or boat parking, and a private, spacious backyard, ideal for kids, pets, or relaxing evenings outdoors. This is a non-conforming strata with no strata fees, no bylaws, and no meetings. Garbage and sewer services are conveniently included in the annual property taxes. Move in ready home offering excellent value, outdoor space, and low maintenance—book your showing today! (id:57557)
6970 Mccordick Road
Ottawa, Ontario
OPEN HOUSE THIS SUN JULY 27TH 2:00-4:00PM! Just 25 minutes from the heart of Ottawa, this stunning custom-built log home offers the perfect blend of rustic charm, modern updates, and serene living. Built with care and craftsmanship by the owners themselves in 2004, this bungalow has a rich history and timeless character, making it truly unique. 3 spacious bedrooms on the main level and 1 bedroom in the fully finished basement, this home is ideal for families of all sizes. The primary suite is a private retreat, with a remodeled 5-pc ensuite (2023) and a large walk-in closet. Enjoy direct access to the sunroom, a big, bright, and airy space, perfect for entertaining. From the sunroom, step onto the 2-year-old deck, complete with a hot tub, and take in the breathtaking views of the lush 1-acre property. The kitchen, also remodeled in 2023, boasts custom cabinetry and modern finishes. The living areas benefit from the acoustics and warmth of a log home, which also provides natural insulation, reduced off-gassing, and incredible energy efficiency. Outdoor living is delightful with a newly updated front porch (2025) and a five-year-old organic above-ground garden, designed by the owners. The property features 2 pear trees, 2 apple trees, 2 crabapple trees, a multi-apple tree, and a multi-plum tree. A unique feature of this property is the historical rock walls along the back and side, dating back to the 1800s. For additional storage and utility, the back of the property includes a garden shed with its own electrical panel and heater. The oversized double-car garage adds convenience, and the home's design emphasizes flow and comfort. Owning a log home comes with its inherent benefits, including superior soundproofing, a healthier indoor air quality thanks to the natural materials, and unmatched aesthetic/curb appeal. Hydro is wired for a generator (Generator Not Included). Don't miss the opportunity to own a one-of-a-kind log home with a rich history and modern updates. (id:57557)
269 Kimberley Avenue
Timmins, Ontario
This residentially zoned corner lot is situated within walking distance of downtown Timmins, offering convenient access to the library, transit station, and a variety of local businesses. Its location provides flexibility for future development in an established area. Timmins is a community that blends city amenities with Northeastern Ontario's natural beauty. With year-round recreational opportunities, local shops, and essential services nearby, this lot presents a potential investment in a well-connected area. (id:57557)
316 Woodfield Drive
Ottawa, Ontario
Open House Saturday July 5, 2-4pm. Gorgeous end unit with no rear neighbours! This well-maintained 4-bedroom home offers a bright and spacious layout with an open-concept living/dining area, 2 bedrooms, and a full bath on the main level. The fully finished lower level features 2 additional bedrooms, a full bath, and a kitchenette, ideal for an in-law suite or rental potential with great separation from the main floor. Step outside to a very private backyard with a large deck overlooking the park, perfect for relaxing or entertaining. Condo fees include hydro, water. Private driveway. Conveniently located near public transit, shopping, schools, recreation, bike paths, and a large park just across the street. A great opportunity for families, downsizers, or investors looking for space, flexibility, and a peaceful setting. Fences 2024 | Windows 2010 | Back door 2022 (id:57557)
#129 53226 Rge Road 261
Rural Parkland County, Alberta
Private, peaceful country residential acreage minutes from Edmonton in prestigious Helenslea Heath. Minutes from Glendale golf course and Acheson Business Park. Custom- built executive bungalow with attached, heated, triple garage on .75-acre, fenced, pie shape lot. East facing front, low maintenance landscaping, mature trees and 85-foot driveway. Three sheds, tiered deck and 2-person hot tub. West facing back looks out onto county reserve. This stunning home has five bedrooms and four bathrooms. Open floor plan, exotic granite counters, solid hardwood floors, stainless steel appliances and large walk in pantry. Walk in closets in main level bedrooms with solid wood shelves and organizers. Large mudroom with two closets and bench seat storage. Vaulted ceiling, floor to ceiling windows and gas fireplace bring natural light and warmth into this home. Huge laundry room, wet bar, valor fireplace, steam shower and luxury vinyl plank flooring on fully finished lower level. Major Upgrades by owner 2011-2025. (id:57557)
32 Mika Street
Ottawa, Ontario
Welcome to this gracious family home with lovely front and back yard groomed gardens. The interlock walkway leads to the front entrance . Situated in a quiet family neighborhood close to schools, parks shopping and all amenities. The large foyer with double closet opens to a spacious living room with fireplace and two large windows overlooking the backyard. The formal dining room is at the front of the house close to the well appointed kitchen. Stainless steel appliances, granite counters and updated cabinets offering tons of storage space. The breakfast area allows easy access the the large deck at the back of the house. The primary bedroom on the right side of the house has a large walk-in closet and updated 4 piece ensuite. Two secondary bedrooms on the opposite side of the house make this a perfect home for a young family. continue down to the fully developed lower level offering a fourth bedroom, full bathroom, huge games/recreation room as well as a lovely family room with patio doors leading out to the backyard. A workshop, storage room and utility room complete this lower level. There are two access doors from the backyard into the family room and the workshop. Potential development for an in-law suite or perhaps a secondary dwelling. Oversized double garage with loads of space for extra storage. (id:57557)
2121 Pioneer Hill Dr
Port Mcneill, British Columbia
This well-cared-for 3-bedroom, 2-bathroom single-family home combines comfort, generous living space, and stunning ocean and mountain views. The open-concept kitchen, dining, and living area creates a warm, inviting space that extends effortlessly to a sunlit deck and private backyard—perfect for entertaining guests or simply unwinding in a spectacular natural setting. The upper level features spacious bedrooms and a gorgeous, updated bathroom. Downstairs, you'll find a generous family/rec room with large certified woodstove that heats the entire house, a full bathroom with a luxurious double shower, a large laundry room, and ample storage throughout. A wide entryway welcomes you into the home and leads to an attached garage and a substantial workshop—perfect for hobbyists or extra storage needs. The fully fenced backyard is awaiting your vision and green-thumb! Homes like this don’t come around often—tons of space, incredible views, and room for all your needs. (id:57557)
65 Somenos St N
Lake Cowichan, British Columbia
Riverfront property on the stunning Cowichan River. This well-maintained home offers 4 bdrms and 2.5 bath, plus a bright, self-contained 1 bed + den, 1 bath suite with private walk-out entry — ideal for rental income, extended family, or guests. Enjoy direct river access from the gently sloped yard, perfect for swimming, tubing, fishing, or launching a kayak. Gardens, a shade tree, and dock anchors in place add to the outdoor appeal. A partially covered deck allows year-round enjoyment, taking in the peaceful unobstructed view of the river & mountains. Open-concept kitchen and living area showcase the views, with a cozy wood stove adding warmth & charm. The home has been updated over the years, offering a functional layout and great natural light throughout. Tucked away on a quiet no-through road and just a short walk to town — the Trans Canada Trail only steps away, this riverside retreat blends nature, comfort, and convenience — a truly special offering in a sought-after location. (id:57557)
3582 11th Ave
Port Alberni, British Columbia
Discover the ease and charm of single-level living in this delightful 3-bedroom, 1-bathroom rancher, ideally situated in a central location. This home is a stone's throw away from shopping centers, pharmacies, take-out restaurants, and more. Stay comfortable year-round with a natural gas furnace paired with central air conditioning. Benefit from alley access and ample parking options, including street parking and a detached double car garage equipped with a 200 amp panel, perfect for welding or woodworking. This setup offers the perfect blend of convenience and security for your vehicles and storage needs. This home is a perfect match for those seeking a blend of charm, practicality, and location. Don't miss your chance to own this lovely property that promises easy living and modern convenience. Schedule a viewing today and experience the charm of this centrally located rancher for yourself! (id:57557)
3638 14th Ave
Port Alberni, British Columbia
This centrally located gem offers everything you need for comfortable living and convenient access to local amenities. Perfectly situated near shopping, dining, and entertainment, this spacious 4-bedroom, 2-bathroom residence is ready to welcome you. Enjoy peace of mind with a new roof installed in 2023 and a gas furnace paired with central air for year-round comfort. Hot water on demand ensures you'll never run out during those busy mornings. The shop also features a new roof, updated in 2020. The heart of the home features an inviting eat-in kitchen with direct access to a lovely sundeck. Perfect for quiet morning coffee or evening barbecues with friends. The basement boasts a separate entrance, along with 2 bedrooms a bathroom and large rec room, making it an excellent candidate for a rental suite or guest accommodations. With alley access and a spacious driveway, parking is never a concern. Whether you're looking for a forever home or a smart investment, this property has it all. (id:57557)




