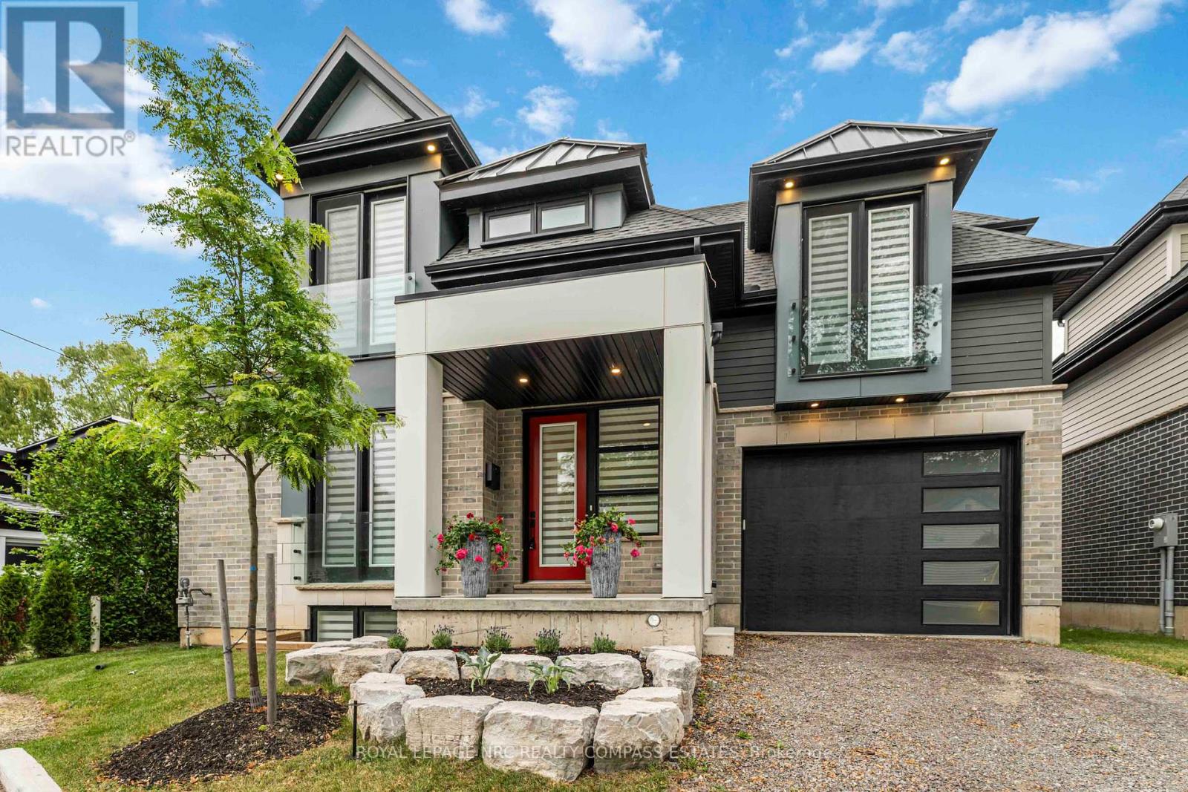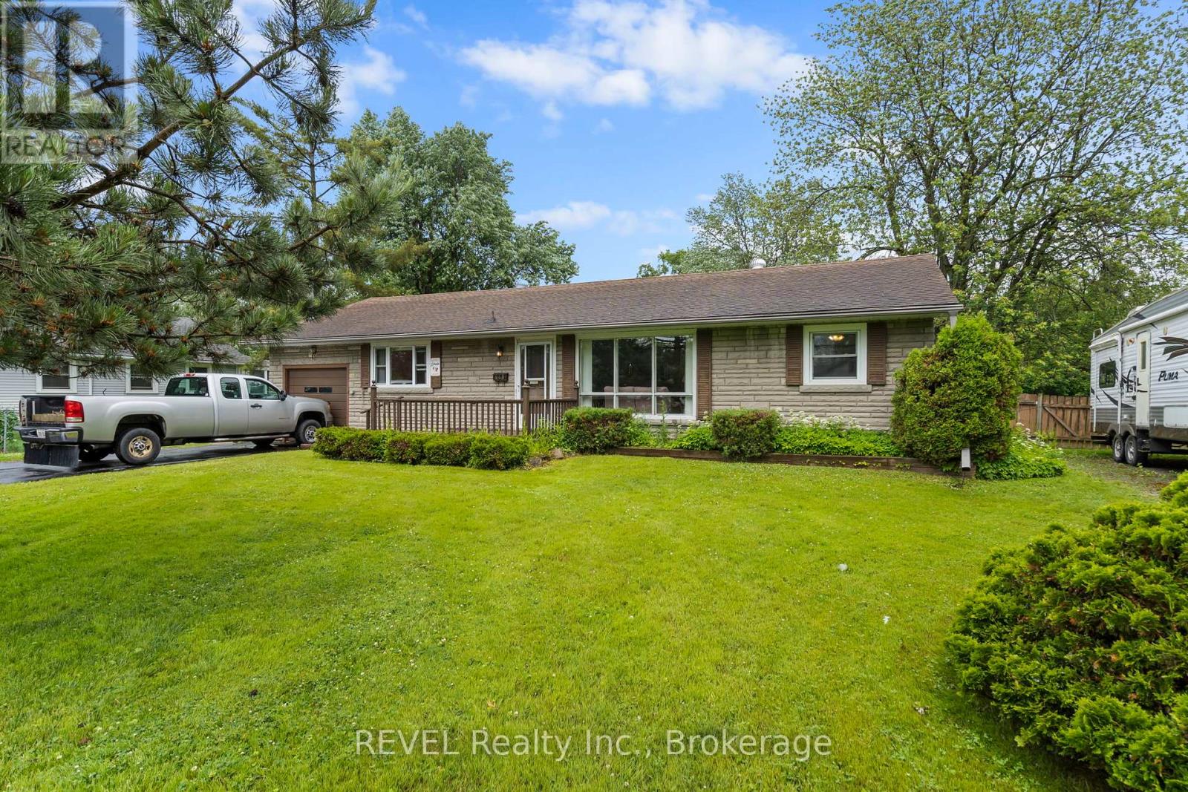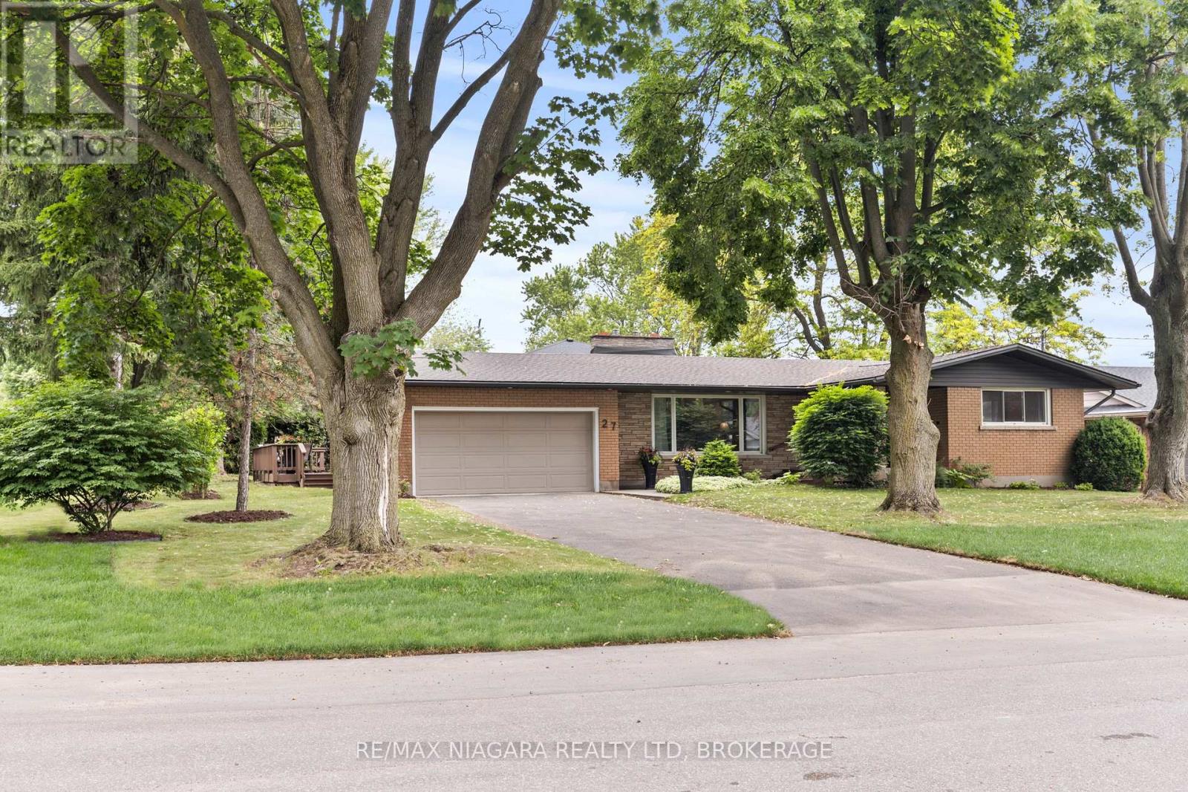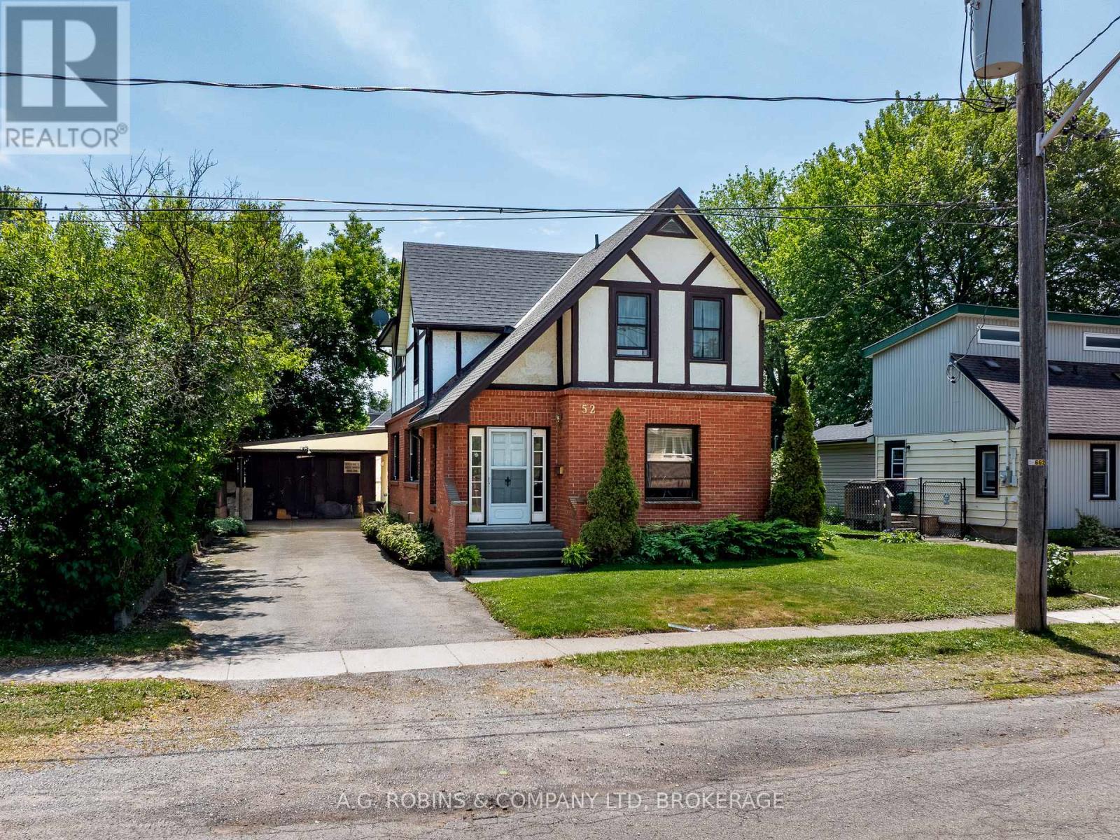36 Wellbrook Boulevard
Welland, Ontario
Located in a high-desired North Welland neighbourhood, this raised bungalow is a perfect family home. Can't beat this location, mature, kid-friendly neighbourhood zoned for some of the best schools in the area, school bus routes, close to Niagara College and walking distance to all amenities. As you walk up the massive double car concrete driveway, you will be greeted by a covered front porch, leading to a welcoming foyer. Only 4 steps up to your main floor living area. Living room, formal dining room (could also be an office), and an eat-in kitchen with built-in restaurant style dining booth. Down the hallway is 3 good size bedrooms, each with ample closet space, as well as a 4-piece bathroom. Back down the stairs to a full, finished basement with 2 additional bedrooms and a huge recreation room with wood burning fireplace. Raised bungalow has the added benefit of large windows in the basement providing excellent source of natural lighting and egress capabilities. Additional 3-piece bathroom in the basement with a newly installed walk-in shower. Basement laundry room/mechanical room also has a basement walk-up to the rear yard. Great size rear yard, mostly fenced. Private patio area, garden shed and plenty of open space. This is a well-design home perfect for a family to grow into for several years. (id:57557)
349 Niagara Street
Welland, Ontario
Welcome to 349 Niagara Street - a stunning character-filled home with an impressive layout and updates in all the right places! This beautiful home is full of personality, space and has been thoughtfully designed, offering a peaceful blend of charm and functionality for modern living. Step inside to an inviting foyer that sets the tone for what's to come. The spacious living room offers plenty of opportunity to configure your furniture the way your heart desires and features large windows that flood the space with natural light, providing a bright and cheery feel. French doors lead to the dining area - the ideal set-up for entertaining family and friends and for those magical holiday gatherings. From here, sliding doors open to a large, covered deck that offers a wonderful extension of the indoor living space and a spot to enjoy the outdoors even when the weather isn't co-operating. Whether you love to entertain or simply enjoy peaceful outdoor moments, this backyard feels simply splendid. Adjacent to the dining room, the kitchen is not only functional, but it also has been very tastefully finished. Providing access to the basement, along with the side door that leads to the backyard, as well as to the second level, there is no shortage of flow in this home. The staircase to the second level not only has access from the kitchen, but also from the front of the home, meeting at a central landing before continuing upward. Unique features like this bring a beautiful vibe to the home and architectural interest that sets this property apart. Upstairs, you will find a 4-piece bathroom and three bedrooms, including a generous primary suite with its own walk-in closet. Major updates include: shingles (2016), furnace (2015) and central air (2015). If you are looking for a home that offers it all, one that tells a story, reflects beautiful design and gives you a space to truly grow into - look no further, this is the one to see, a true standout in the neighbourhood! (id:57557)
6030 Wiens Boulevard
Niagara Falls, Ontario
Nestled in one of the most sought-after family oriented neighborhoods in Niagara Falls, this stunning home boasts 3 spacious bedrooms, 2.5 bathrooms, a 1.5 car garage and a fenced backyard. The charming covered front porch provides the perfect spot to savour your morning coffee. Inside, you'll find a convenient powder room on the main floor, along with an open-concept kitchen featuring a large island, a dining area, and a cozy living room adorned with a beautiful custom-built bookshelf and a gas fireplace. The patio door off kitchen seamlessly flows out to the backyard deck, making it an ideal space for entertaining guests. Upstairs, the spacious master suite includes an en-suite bathroom, complemented by two additional bedrooms and a second full bath. Basement provides laundry area and lots of storage. This home is conveniently located near parks, schools, and recreational activities, and is just minutes away from the Costco and the QEW. (id:57557)
10 Paxton Avenue
St. Catharines, Ontario
Live the Dream in Port Dalhousie Custom 2-Storey SanctuaryWelcome to this stunning custom-built 2-storey home tucked away in a charming, private enclave in Port Dalhousie where small-town charm meets lakeside luxury. Here, the entire community becomes your backyard. Step outside and immerse yourself in the quintessential Port Dalhousie lifestyle: swim in the lake, stroll to the historic carousel, set sail from the marina, enjoy lakeside yoga, or indulge in gourmet dining all just moments from your door.Designed with professional couples in mind, this home offers the ideal blend of comfort and convenience. With generous, open-concept living spaces perfect for entertaining, its also effortlessly low-maintenance ideal for those who love to travel or enjoy weekend escapes.The home features a spacious primary suite and a private guest suite, complete with a balcony where you can soak in breathtaking sunset views over the lake. The custom kitchen is a chefs dream, with room for every culinary gadget and indulgent impulse buy. Sunlight streams through oversized windows throughout, filling the home with warmth and energy.Downstairs, the finished basement offers incredible versatility perfect for a future home theatre or office space.This is more than a home. Its a sanctuary. A lifestyle. A rare opportunity to live in one of Niagaras most beloved communities.Welcome to your forever escape in Port Dalhousie. (id:57557)
3224 Thunder Bay Road
Fort Erie, Ontario
Location, location, location!!! You are not going to want to miss this one. Very large inside, open concept. 3 large bedrooms on main floor, 2 full bathrooms and laundry. House was built to be wheelchair accessible. Large foyer, large primary ensuite. Basement holds another kitchen, living room, full bathroom and bedroom. Separate entrance allows it to be set up as inlaw suite. Nothing small about this home. Extra large 2 car garage with wheelchair ramp in garage and outside porch. Public beach access at Bernard & Burleigh, both a block away on each side of home. This is an estate sale so family is unaware if mechanicals and appliances in working order. New furnace was put in by family 2025. (id:57557)
448 Crescent Road
Fort Erie, Ontario
Priced under $470k, opportunity calls for all first time home buyers, investors and down-sizers looking for one-level living! This detached home is all about lot size and location! Situated in the desirable Crescent Park neighbourhood, just a few minutes walk to Lake Erie and Crescent Beach, you can enjoy summer days lounging on the beach or relaxing in your over-sized backyard. Sitting on an amazing 100' x 200' lot, this home boasts a fully fenced backyard with no rear neighbours and a secondary driveway for ample parking. This inside is oozing with character and charm giving a cozy and comforting feeling with its wood ceiling and wood accents throughout. Direct access from the garage and a separate back door by the laundry room round out this charming home. (id:57557)
27 Daleview Crescent
Pelham, Ontario
Live your best life in this fully renovated, move-in ready bungalow on one of Fonthills quietest, most neighbour-friendly streets.Situated on a mature, tree-lined corner lot, this stylish home has been completely updated from top to bottom with modern, high-end finishes throughout.The main floor features three spacious bedrooms, two beautifully renovated bathrooms, a bright eat-in kitchen, main floor laundry, and a cozy gas fireplace in the living room. The double-car garage offers direct entry into a convenient mudroom with a third bathroom and side-door access to a large backyard deck perfect for outdoor entertaining.Downstairs, the fully finished basement includes two additional bedrooms, a large rec room with a second gas fireplace, and flexible space for a home office, gym, or media room. Set in one of Niagara's most desirable communities, this home is just minutes from golf courses, top-rated schools, local wineries, and scenic hiking and biking trails. A rare opportunity to enjoy turnkey living in the heart of the Niagara Peninsula. (id:57557)
4206 Glenayr Avenue
Niagara Falls, Ontario
Welcome to this beautifully maintained home nestled in one of North Niagara Falls' most desirable neighborhoods proximal to top-rated schools, parks, shopping and the QEW. Built in 1967, this charming bungalow showcases subtle mid-century modern architecture with striking vaulted ceilings and timeless appeal throughout. Offering over 2000 sqft of finished space, this versatile home includes AN IN-LAW SUITE WITH A SEPARATE ENTRANCE WITH SECOND FULL KITCHEN AND SPACIOUS LIVING SPACE- perfect for multigenerational families or rental potential $$. Situated on a sprawling 60x107 ft lot, the property features mature trees, a detached double garage, a spacious double driveway and unique concrete fencing. The interior welcomes you into a large and bright living room, eat-in kitchen with huge pantry and vaulted ceilings across the entire main floor creating soaring ceilings in every room. The 3 pc bathroom has been recently updated with newer fixtures and tiled shower surround. Enjoy 3 bedrooms with newer carpeting. The lower level has a second kitchen with generously sized recroom with a gas fireplace with stone mantle and Murphy bed, as well as a 3 pc bath, 4th bedroom and large laundry/utility room. Check out attached video tour! (id:57557)
7097 Bryanne Court
Niagara Falls, Ontario
Welcome to this beautifully maintained oversized 4 level back-split, perfectly nestled on a premium pie-shaped lot in a desirable neighbourhood in a crescent location. This impressive home offers a blend of space, style, and outdoor luxury ideal for families and entertainers alike! Open concept main level with high ceilings and lots of windows, oversized kitchen with new quartz countertops and centre island with patio door to large stamped concrete patio, pie shaped lot and in ground pool surrounded by a stylish iron fencing and stamped concrete patios and walk ways. 3 good size bedrooms on the upper level 3rd area with oversized rec room and 2nd bathroom, 4th level completed with games roomConveniently located near top-rated schools, parks, shopping, and major highways, this home is a rare gem that offers both functionality and charm.Don't miss your chance to own this incredible property schedule your private showing today. (shingles 5 years, furnace and air 4 years, pool liner 3 years pool pump 1 year, furnace pool 6 years) (id:57557)
52 Charles Street
Port Colborne, Ontario
*AFFORDABLE LARGE FAMILY HOME SEEKS VISIONARY FAMILY!!!* This 1920's Tudor style home has 1943 sq ft of living space! With 4 LARGE bedrooms (you have to see them to believe it!) PLUS a main floor den, this home is looking for new folks to move in and make it spectacular! With a family sized, eat-in kitchen, a fireplace in the living room, foyers at both the front and back door, main floor laundry and storage in the basement, AND AC, this home invites you in to stay. Make sure you stop to appreciate the detailed ceilings and character in this home. Outside, there is a 2 car carport plus a great locked storage area for bikes and valuables. You also have a covered back porch, looking out onto your fully fenced yard, complete with raised garden beds. Need access to the yard? You got it! There's a laneway at the back of the property, great for boats and trailers. UPGRADES: Furnace & Ht Wtr Tank 2024, House Roof 2014 & 2024, Carport Roof 2018, Skedaddle Humaine Pest Control 2017, Electrical 2013 (id:57557)
33 Haynes Court
Niagara-On-The-Lake, Ontario
Welcome to 33 Haynes Court! This bright and well-kept 3-bedroom, 1.5-bath semi-detached home is ideally located in a family-friendly neighbourhood near Niagara-on-the-Green Golf Course, Niagara Outlet Mall, White Oaks Resort & Spa, Niagara College and WoodEnd Conservation Area. Enjoy a functional layout with a cozy living space, an eat-in kitchen, and a private backyard perfect for relaxing or entertaining. A wonderful opportunity to live close to shopping, dining, wineries, recreation trails, steps away from playground and quick highway access in beautiful Niagara-on- the lake.Whether your a first-time buyer, downsizer, or investor, this is a wonderful opportunity to own in a prime Niagara-on-the-Lake community. (id:57557)
2262 High Country Rise Nw
High River, Alberta
Discover Executive living in this custom built two-storey home; on sought-after High Country Rise! An inviting slate foyer opens to a bright main-floor den; while the chef’s kitchen impresses with solid-wood cabinetry, huge island with eating bar, walk-in pantry and expansive counter space. The adjoining dining nook and living room showcase picture-perfect Rocky Mountain views, custom built-in cabinetry and gas fireplace. Step outside to an extraordinary covered patio, complete with built-in hot tub - overlooking a fully fenced, irrigated yard with raised perennial beds and garden shed. Up the graceful wood staircase, the upper level offers a spacious family/bonus room, convenient laundry, two generous secondary bedrooms and a 4-piece bathroom. The sun-kissed primary retreat spans east-to-west, boasting a 4-piece spa ensuite (make-up station, soaker tub, walk-in shower) and walk-in closet. The in-floor-heated basement is entertainer-ready with a large recreation area, additional bedroom and 4-piece bathroom. Extras you’ll love: air conditioning, water softener, oversized double garage with heated epoxy floor, gemstone lighting, high efficiency hydronic heating system, custom coat storage in the mud-room and abundant windows throughout. All this is minutes to schools, parks, pathways, golf course and Highway 2 for an easy Calgary/Okotoks commute. Stylish, meticulously maintained and move-in ready - this High River gem is the whole package! (id:57557)















