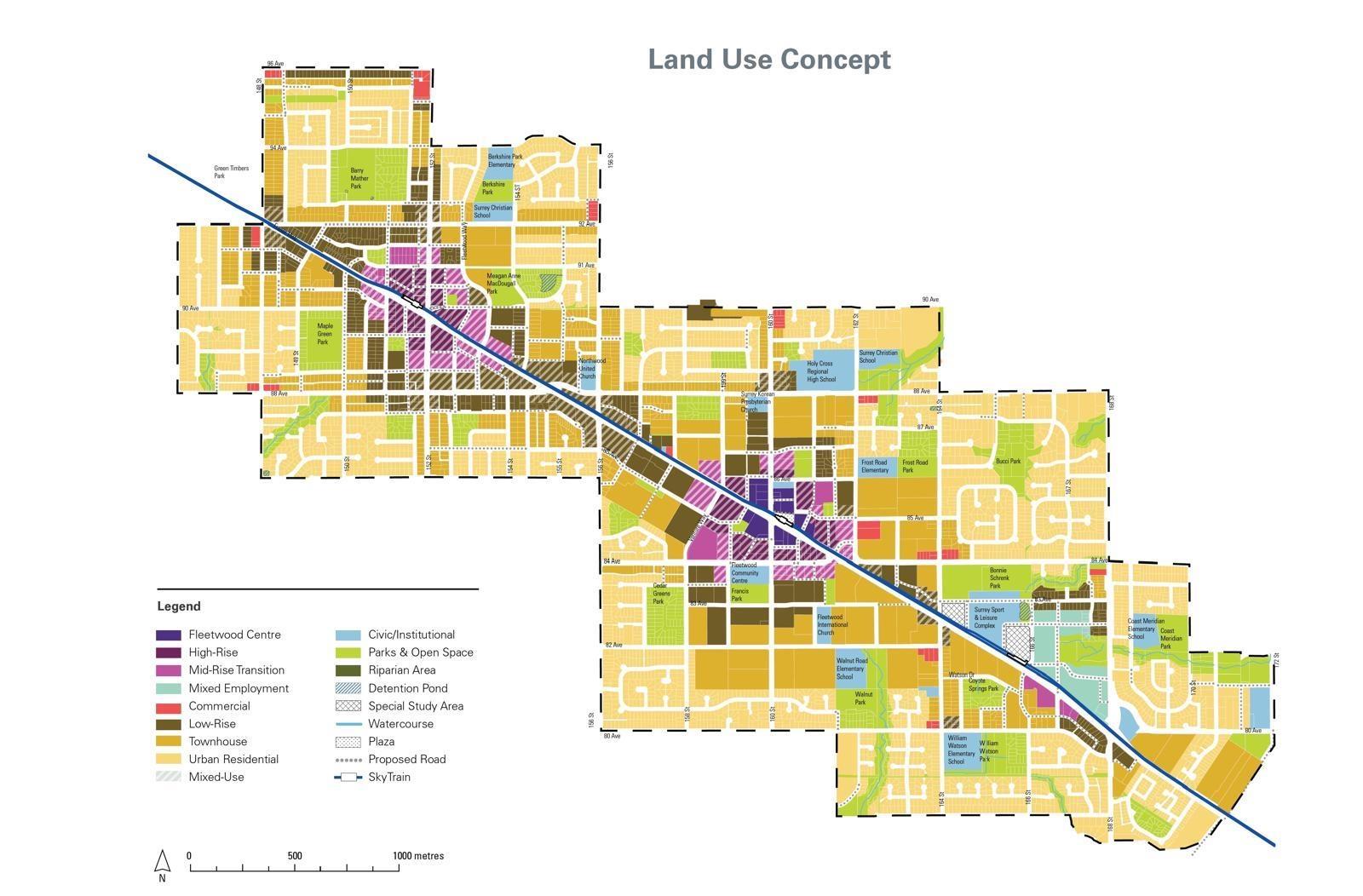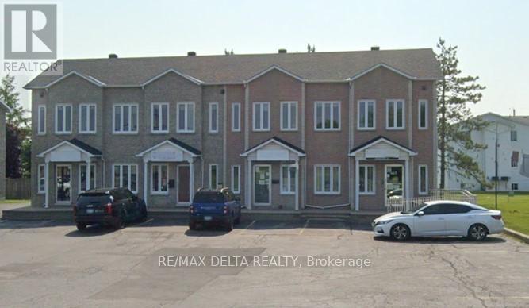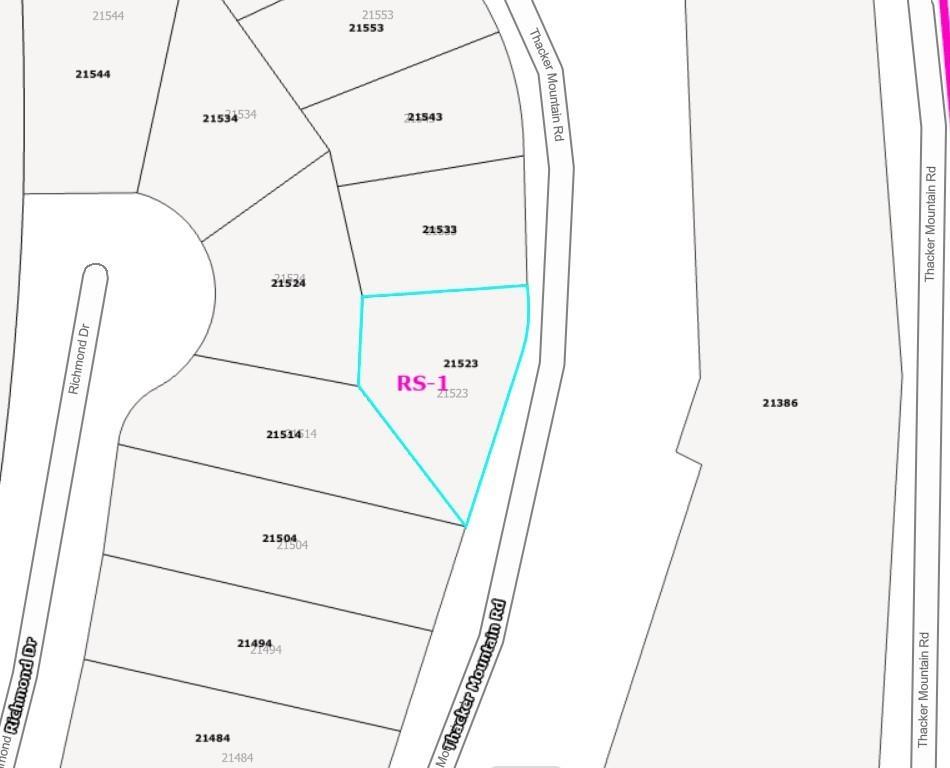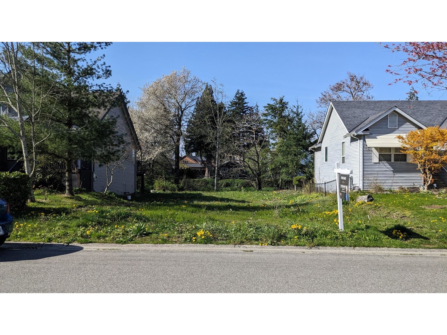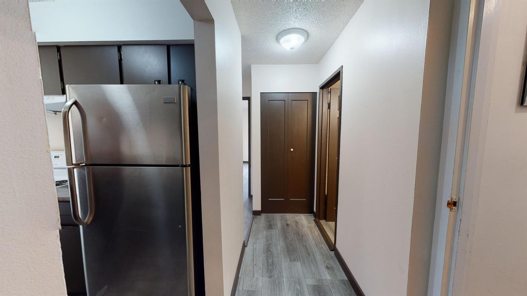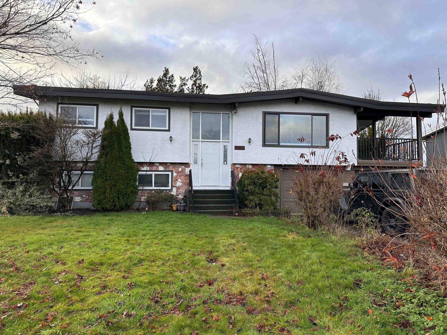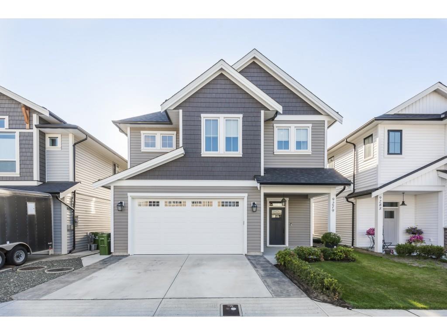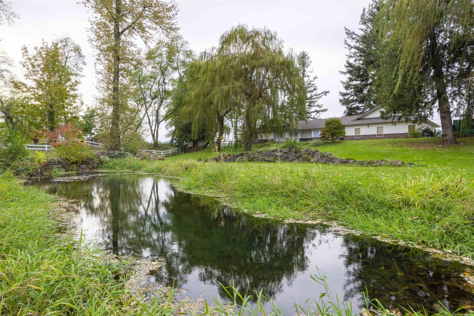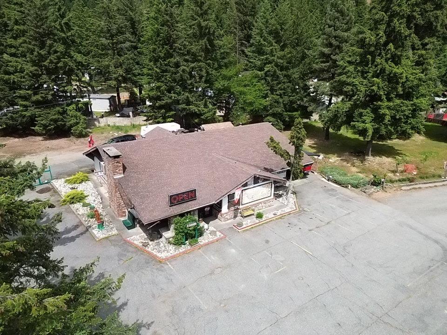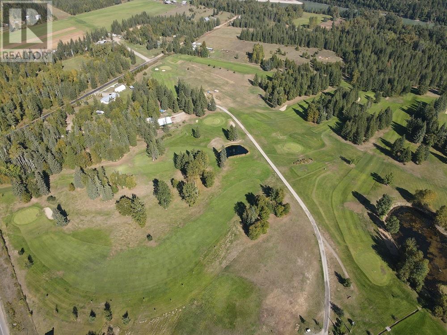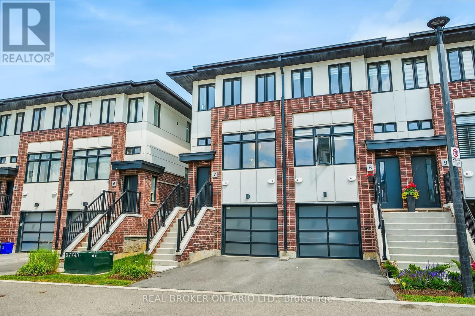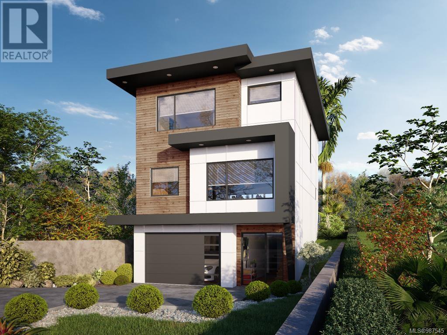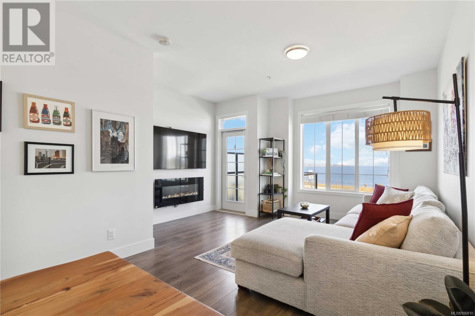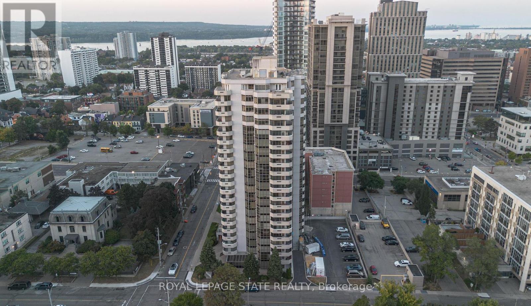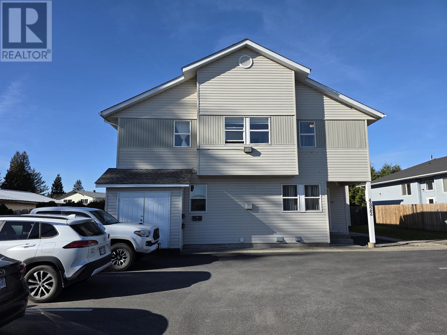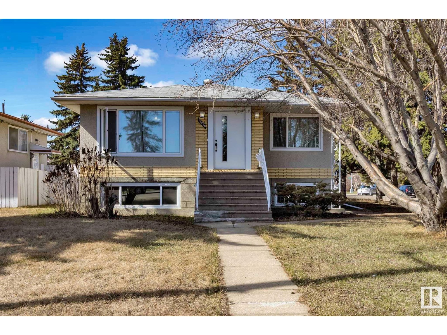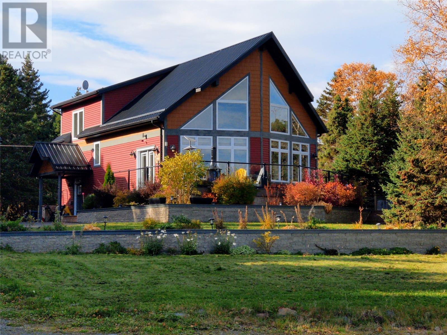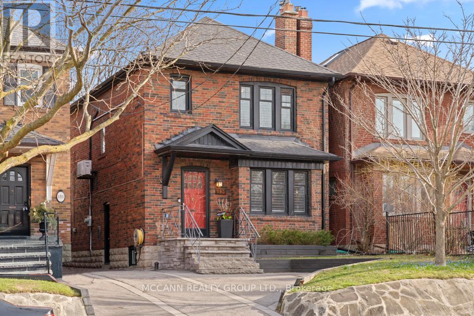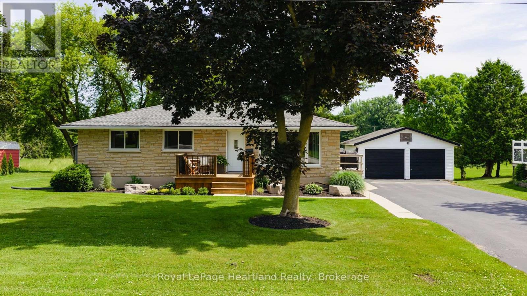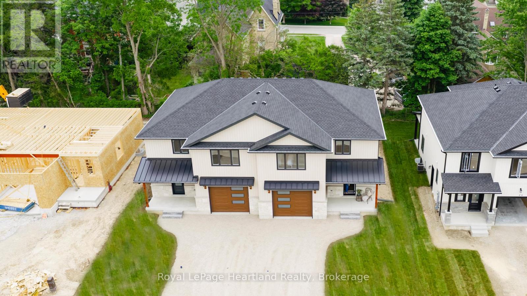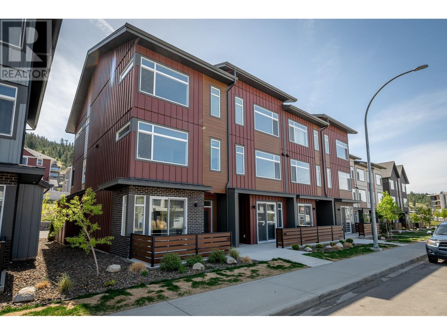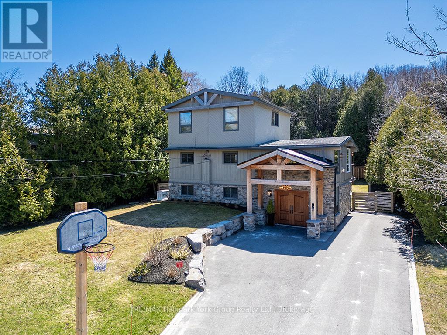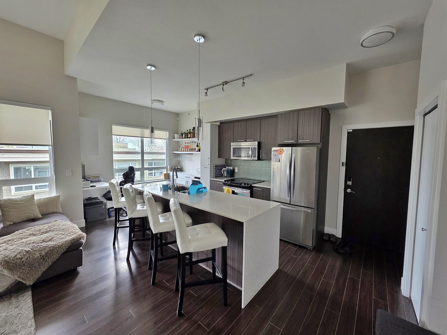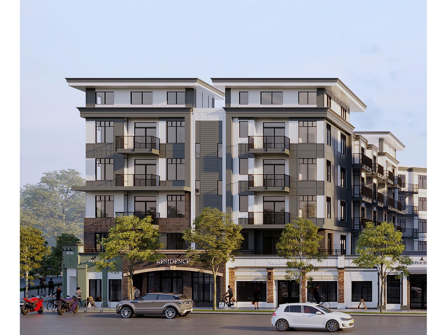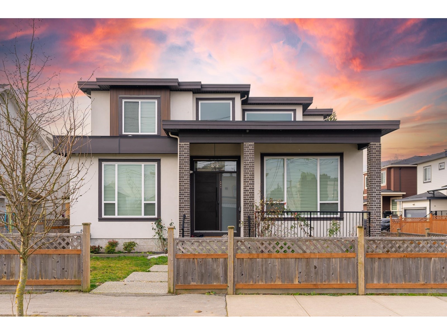9350 152nd Street
Surrey, British Columbia
INVESTOR/DEVELOPER ALERT!! Exciting opportunity: Join the "Fleetwood Plan" endorsed by Surrey City Council to prepare for community growth and the Fraser Highway SkyTrain extension (Surrey-Langley SkyTrain). Stage 2 Planning is ongoing. This assembly comprises of 3 properties with the total land area of 21,580.08 sqft. (id:57557)
665 Principale Street
Casselman, Ontario
PRIME COMMERCIAL SPACE FOR LEASE! UNBEATABLE LOCATION IN CASSELMAN! Strategically located on the main artery just minutes from Highway 417, this high-visibility Corporate Plaza is the ideal home for your new or growing business. Nestled in the heart of the rapidly expanding Village of Casselman and Prescott-Russell's thriving commercial hub, this second-floor office suite offers 2,025 sq.ft. of bright, functional space with impressive views from every office. Thoughtfully designed for both comfort and efficiency, the layout includes a welcoming reception area, a spacious conference room/eating area, 6 private offices, 2 restrooms (one on each end of the floor for convenience), 2 mechanical rooms, and a lower-level archive room for additional storage. Enjoy ample on-site parking at no additional cost and zero maintenance responsibilities. Just turn the key and start working! Surrounded by major retailers including Canadian Tire, RONA, Dollarama, No Frills, Metro, Jean Coutu, fast-food chains, a wide range of health service providers, and the brand-new Ford Parts Distribution Centre, this location is a magnet for foot traffic and cross-business synergy. Join a dynamic business community where local enterprise and national brands prosper side by side. Opportunities like this won't last so book your viewing today! 48-hour irrevocable on all offers. (id:57557)
147 Ward Cr Nw
Edmonton, Alberta
Welcome home to this spacious 2-storey home that offers nearly 2,500 sq ft of living space and backs onto peaceful green space. Featuring an open-to-above entryway, the main floor boasts a bright, open-concept living and dining area, a renovated kitchen with modern appliances, cozy fireplace, half bath, laundry, and access to a front double attached garage. Enjoy the big backyard with well maintained deck, two storage sheds—perfect for outdoor living. Upstairs offers 3 bedrooms, a full bath, and a large primary suite with jetted tub ensuite. One of the bedrooms has a Den attached and can be used as a study or office space. Recent updates include new vinyl flooring on the main floor, new carpet upstairs, brand new shingles (2024) and new light fixtures throughout. The finished and renovated basement includes an additional bedroom, full bathroom, and large rec area—ideal for guests or family hangouts. Located close to schools, parks, shopping, and major routes. Move-in ready with room to grow! (id:57557)
8205 Harvest Place, Eastern Hillsides
Chilliwack, British Columbia
Power Real Estate Group Presents this unobstructed mountains and valley views 9000sqft Lot. No Strata. Located in Eastern Hillsides. Contact us today to build your dream home with these million dollar views! (id:57557)
21523 Thacker Mtn Road, Hope
Hope, British Columbia
Don't miss the opportunity to build your dream home! Sitting on a nearly 8000 sq ft lot, this piece of land is tranquility with close-proximity to everything you need. Whether you want an amazing getaway or full-time residence, you'll be close to enough to city but nestled among the privacy of nature with hiking, biking, fishing and swimming at your doorstep, not to mention amazing views of the mountains and the valley. Only minutes to Downtown Hope for restaurants, shopping, parks, schools, gas stations and highway access, Kawkawa lake for summer fun -- you have it all. Services at lot line ready to go! Call for access and to view your future custom home location! (id:57557)
225 Miami River Drive, Harrison Hot Springs
Harrison Hot Springs, British Columbia
FINAL VACANT LOT!!!!!!!! Welcome to Miami River Drive in Harrison Hot Springs! Just a short walk to the beach, lagoon, boat launch, and all the local shops and amenities, this is a once-in-a-lifetime opportunity. Whether you're dreaming of a vacation home or looking to live in a year-round paradise, this is the perfect canvas for your vision. The trees have already been cleared, and all services are ready at the lot line"”just bring your design ideas! Escape to the serene beauty of Harrison Lake and enjoy the ultimate peace and tranquility. Call now for more details! (id:57557)
202 45598 Mcintosh Drive, Chilliwack Proper South
Chilliwack, British Columbia
Great chance for investors and first-time home buyers. Central location with beautiful Cheam Mt view. 2 minutes to middle school, restaurants, fitness club and bus stop. Recently renovated and ready for rent. (id:57557)
8187 Harvest Place, Eastern Hillsides
Chilliwack, British Columbia
Power Real Estate Group Presents these amazing views, great layout, & 2025 quality built home. This remarkable 5000sqft masterpiece boasts 8 bedrooms and 7 bathrooms. Ensuite in Every Bedroom. An immaculate family home with exquisite craftsmanship located on a quiet street. Enjoy expansive decks on each 3 floors. This exquisite home redefines breathtaking views and impeccable design from all 3 levels. Currently under 2-5-10 years warranty, this home ensures peace of mind. Every inch of this home has been thoughtfully designated to cater to a sophisticated lifestyle. Don't miss out, call now! (id:57557)
9475 Coote Street, Chilliwack Proper East
Chilliwack, British Columbia
RARE & CONTEMPORARY 2-STOREY HOME This stunning home boasts 8 bedrooms and 5 bathrooms. The upper level features 4 bedrooms, including a primary suite with a 4-piece ensuite, along with a dining area, kitchen, living room, and a spacious family room. High-end finishes include quartz countertops, stainless steel appliances, air conditioning, and a cozy fireplace in the living room. The main floor offers two separate 2-bedroom suites"”perfect for mortgage assistance, Enjoy a beautiful backyard, ideal for summer BBQs, kids, and pets. The property also includes a double car garage plus extra parking. Still under warranty, this home is a must-see! Book your private showing today! (id:57557)
16 53480 Bridal Falls Road, Bridal Falls
Rosedale, British Columbia
Experience resort-style living at The Cottages at Bridal Falls, a gated community with top-tier amenities. This well-maintained home features a bright, open-concept floor plan with high-end finishes throughout. Enjoy year-round comfort with central heating and A/C. The spacious flex room, with a gas fireplace and Luman windows and doors, opens to create seamless indoor-outdoor living, complemented by pull-down shades. With two years remaining on the home warranty, low strata fees of $357.50/month cover water, garbage, sewer, recycling, and access to the clubhouse, pool, hot tub, tennis, and pickle-ball courts. Rentals are allowed with restrictions, offering flexibility for homeowners and investors alike. (id:57557)
9543 Paula Crescent, Chilliwack Proper East
Chilliwack, British Columbia
Don't Miss This Opportunity! Here's your chance to own a 9667.29 sq ft spacious home in a family-friendly neighborhood on the eastern edge of town. Conveniently located near schools, amenities, and easy highway access, Potential to subdivide please check with City of Chilliwack. This 5-bedroom, 2.5-bathroom home is an excellent opportunity for first time home buyer or investor. This home won't last long Please call to schedule your showing today! (id:57557)
9279 Sitka Place, Chilliwack Proper East
Chilliwack, British Columbia
Welcome to this beautifully designed 5-bedroom, 2-bathroom home built by Ridge Point Homes. The open-concept kitchen features quartz countertops, high-quality appliances, a spacious pantry, and plenty of natural light, seamlessly flowing into a cozy living room perfect for entertaining. The main floor includes three bedrooms, including a primary suite with a 5-piece ensuite, along with an additional full bathroom. This home is packed with modern features such as central air conditioning, a built-in vacuum system, custom blinds, and stylish laminate flooring. The basement offers a 2-bedroom suite, an excellent mortgage helper. Enjoy a fully fenced backyard with scenic views. Still under warranty, this gem won't last long! Call now to book your Private showing today! (id:57557)
6911 Chilliwack River Road, Sardis East Vedder
Chilliwack, British Columbia
This stunning Sardis property offers two homes on a beautiful acreage, featuring a custom-built rancher with a spacious loft, large, bright rooms, and a serene, park-like setting surrounded by trees and a spring-fed pond. The second home, a fully renovated modular residence, includes 3 (potentially 4) bedrooms, 2 bathrooms, stone countertops, and stainless steel appliances. The open-range acreage also boasts a a 23 x 24 outbuilding. With ample driveway and parking space, this gem offers peaceful country living with the convenience of being close to central Sardis. Don't miss the chance to schedule your viewing today! (id:57557)
50580 Trans Canada Highway, Fraser Canyon
Boston Bar / Lytton, British Columbia
Incredible opportunity to own a flat, high-exposure 2.87-acre commercial property along Hwy 1 in Boston Bar. This income-producing asset includes a fully equipped restaurant (Canyon Alpine), laundromat, 8 fully serviced RV pads, 3 manufactured rental units (1x2 bed, 2x studios), and a 2-bed modular home. Surrounded by local businesses and located in a residential area, the site offers tons of parking and excellent highway frontage. Current revenue is approx. $7,000/month with potential to reach $11,000/month by rebranding the restaurant and adding 6 more RV pads. Great long-term tenants and steady cash flow. Zoned for highway commercial use with a strong CAP rate. Ideal for investors, entrepreneurs, or buyers seeking a turn-key business with room to grow. *Foreign buyer ban exempt*. (id:57557)
B 7254 Pioneer Avenue, Agassiz
Agassiz, British Columbia
Well established restaurant in Agassiz (Chilliwack). Fully equipped! Commercial kitchen. liquor license. Walk-in cooler. Open 6 days a week. Very affordable monthly rent ($1,500) Google review point 4.5 Never approach STAFF directly(Always confidential). Showing by appointments only. Please contact the listing agent for more information. (id:57557)
4099 Miller Road
Kelowna, British Columbia
This 4 bedroom, 2 bathroom home on 1 acre is located in the sought after area of South East Kelowna. Very private and quiet location. Large detached garage/workshop. It is approx 23x 29ft. Space parking for RV's, boats etc. Ample yard to garden and also a fenced area that use to be used a dog run. Enjoy the lovely deck off of the bright, spacious kitchen. This home is ready for your ideas to make it your own. (id:57557)
1476/1480 Old North Thompson Highway
Clearwater, British Columbia
This prime site in Clearwater BC presents an excellent opportunity to purchase a 73.14 Acres property for expanding and developing new tourist attraction. It has a huge potential to built 51 Glamping units on a portion of the land . This site is located in the District of Clearwater within the Thompson Nicola Regional district of British Columbia on the intersection of Old North Thompson Highway and the Yellow head Highway (Highway 5). The property is 5 minutes away from Central Clearwater, 1.5 hours away from the City of Kamloops and 4.5 Hours to the City of Vancouver. The property currently acquires 9- hole, par 36 golf Course and 15-site RV park . (id:57557)
7 - 527 Shaver Road
Hamilton, Ontario
Modern 2022-built end-unit townhouse in the desirable Montelena community of Ancaster perfect for first-time buyers, young professionals, or investors. This beautifully designed home offers approximately 1,410 sq ft of finished living space with a bright, open-concept layout and stylish, contemporary finishes throughout. Absolutely nothing to do but move in. The main floor features 9-foot ceilings, luxury vinyl plank flooring, and expansive windows that fill the space with natural light. As an end unit, enjoy additional side windows on the staircase and the benefit of only one shared wall. Enjoy meals in your elevated dining area with views of peaceful farm fields across the street. The upgraded kitchen includes quartz countertops, stainless steel appliances, a central island with seating, subway tile backsplash, and ample storage ideal for cooking, hosting, or day-to-day living. The dining and living areas flow effortlessly to the private rear yard perfect for sipping wine and enjoying quiet evenings with no rear neighbours and glowing sunsets. Upstairs features two spacious bedrooms, including a primary retreat with double walkthrough closets and elegant 3-piece glass shower ensuite, along with a second full bathroom (including bathtub) and upper-level laundry. The entry level offers a versatile third bedroom or home office plus a third full bathroom perfect for guests who may stay a night, or for those who work remote. Additional highlights to the home include oak staircases, designer lighting, upgraded pot lights, central air, a private driveway, and an attached garage with frosted-glass door that fills the space with natural light ideal for an at-home gym or hobby area if indoor parking isnt needed. Minutes to Hwy 403, schools, parks, trails, golf, and all major amenities. This move-in ready home offers a perfect blend of modern style, smart design, and unbeatable location. (id:57557)
1342 Wood St
Esquimalt, British Columbia
Get ready to experience the future of modern coastal living with this stunning 3-storey home, currently under construction and set for completion April 2025! This home offers 3 bedrooms and 3.5 bathrooms just minutes away from the ocean front! The open-concept design boasts a bright and airy living space, sleek quartz countertops, and stainless steel appliances. Enjoy high-end finishes and appliances throughout, truly a contemporary and elegant feel. The kitchen is a chef's dream with ample storage and a large island. Prime location as this home is close to Saxe Point Park, Gorge Vale Golf Club, Bullen Park, Esquimalt Recreation Centre, grocery stores, coffee shops, and so much more! This home is perfect for families seeking style and comfort. Schedule a viewing today and make this exceptional property your new home. School catchments: Macaulay Elementary, Rockheights Middle School, and Esquimalt Highschool. (id:57557)
139 3501 Dunlin St
Colwood, British Columbia
Welcome to your new home in Royal Bay! Built in 2021 by Gable Craft Homes, this three-level townhouse is the perfect combination of luxury and functionality. This 2-bedroom plus den (which could be a 3rd bedroom), 3-bathroom townhouse boasts breathtaking water views with glimpses of the Olympic Mountains and Mount Baker. Your open concept kitchen was meticulously designed with quartz coutertops, stainless steel appliances, and a gas range. Enjoy tons of natural light that floods through the open main floor and the airy 9-foot ceilings make this townhouse a must see. Upstairs, enjoy the two large bedrooms which each feature their own ensuite. Plus, the home comes complete with a generously sized single garage and fenced-in yard where you can access the street easily. This incredible community is surrounded by parks, schools, shopping restaurants, trails, and walkable beach access. Come check out the stunning views at this completely move-in ready gem! Please call or text Robbie for a showing. (id:57557)
201 Heritage Isle
Heritage Pointe, Alberta
Welcome to this stunning, fully renovated bungalow located in the prestigious community of Heritage Pointe, nestled on the most exclusive street and backing onto a green space. From top to bottom, this home has been meticulously updated with high-end finishes and thoughtful design. The main level offers a chefs dream kitchen with waterfall island, ample cabinet space and high end appliances. The master bedroom boasts a two way fireplace, coiffered ceiling, huge windows and flows nicely into the spacious and elegant primary suite. The fully developed basement features three additional bedrooms and two full bathrooms—perfect for family or guests, a built in sauna, media room and bar! With four luxurious full bathrooms in total, comfort and convenience are at the forefront, with two of the bathrooms equipped with upgraded Toto toilets with built in bidets with heated seated! Step outside into your own private outdoor oasis, complete with a tiered partially covered deck with remote controlled wind/privacy screen, an outdoor kitchen, mounted TV, fire table, and a relaxing hot tub—ideal for entertaining or unwinding under the stars. This exceptional property seamlessly blends indoor luxury with outdoor living in one of the area’s most sought-after locations. Offering hardwood floors throughout, central vacuum, gorgeous fireplaces, raised garden beds, sprinkler irrigation front and back, as well as eavestrough lighting. There is an attached shed for ease of storing your yard equipment. This home has been completely re-done, leaving nothing for you to need to update and is located in the best community in the Calgary area! The Lake at Heritage Pointe is year round fun with paddle boarding, fishing, beach access, pickleball courts, summer camp activities, community events and ravines to explore all year. Call for details! (id:57557)
1703 - 67 Caroline Street S
Hamilton, Ontario
Fantastic Bentley Place!! Once you come in you wont want to leave. Great west Hamilton location. Panoramic views of city, escarpment and lake Ontario. Beautiful open living, dining and kitchen area with 9' foot ceilings. Kitchen , baths and most flooring renos done since2020.Kitch Island 3'.5" x 8'Accent LED lighting throughout. Wrap around balcony off livingroom.2nd Balcony from primary bedroom with ensuite bath. Furnace and central air Combo unit replaced in 2020. One excusive underground parking spot P2 #45.All windows and sliding doors replaced March 2025. A must to view. (id:57557)
Bsmnt - 3502 Stonecutter Crescent W
Mississauga, Ontario
Brand New Basement finished, Very accessible area close to main shopping areas, plaza, schools. High demand area. One bedroom and Den .Kitchen appliances brand new and separate laundry. One Private Parking Spot. Fully Furnished apartment. Bed, Tv, microwaves, office table, dining table, Coffee machine. (id:57557)
101 4822 Lazelle Avenue
Terrace, British Columbia
Downtown Terrace living! This 1998 townhouse features 3 large bedrooms and 1.5 baths. This is the only south facing unit in this 5 unit strata complex and it is very bright and gets lots of natural light due the extra windows. The main floor features the living room, kitchen, laundry, and powder room. Upstairs features the 3 bedrooms which have new carpeting, and the renovated main bathroom. Outside there is a fenced back yard to enjoy the evening sun. This home is walking distance to everything in downtown Terrace has to offer! If you are looking for low maintenance living or to get into your 1st home this might be the one! (id:57557)
6419 Lambley Road
100 Mile House, British Columbia
* PREC - Personal Real Estate Corporation. This one-of-a-kind Tudor-style post & beam home blends log & conventional construction with exceptional craftsmanship. The massive 2-storey design with full walkout bsmt offers 3 bdrms and 3 baths. The open main floor features 11’ ceilings, oversized logs, a beautifully crafted river rock gas fireplace, and large windows that flood the space with natural light. The spacious, functional kitchen with new high-end appliances is perfect for entertaining. Upstairs, the large family room showcases creative log and engineering details. The basement offers potential for a suite, plus a toy garage and ample storage. Efficient natural gas and wood forced-air furnaces. All on 1.29 ac backing onto Crown Land, with a 24' x 36' woodworking shop, 12' x 40' RV pole shed, & walking distance to Horse Lake! (id:57557)
28260 Ness Lake Road
Prince George, British Columbia
YEAR-ROUND SUB-LAKESHORE NESS LAKE COTTAGE! Spectacular view of the Regional Park across the west arm of Ness Lake. Lake views from most rooms. Updated maple kitchen w island opens to dining and living rooms which flow onto a large lakeview deck. Wood stove in the living room for cozy winter evenings. This 2-BR, 1-BA home can be easily made into a 3-BR home. The 0.74-acre property has two 80' x 200' lots, providing 160' of lakeview, with easy access to the public lakeshore which is just across the Joellen Road cul-de-sac. Cottage is on Lot 20 and Garage is on the treed Lot 21 (potential development opportunity - buyer to verify). 3 minutes to Eskers Provincial Park and 30 min to downtown PG. Enjoy both the serenity of the sunrises and the splendor of the sunsets while the Loons serenade you. (id:57557)
32 Drexel Road
Brampton, Ontario
A BEAUTIFUL CORNER LOT SEMI DETACHED WITH ABUNDANCE DAYLIGHTS One Of The Largest LOT SIZE with Over2000 Sq Ft Above Ground + Finished 1 B/R LEGAL BASEMENT SEPERATE ENTRANCE APARTMENT W/ Separate Laundry on A Premium Extra Wide 30 Feet Lot. 4 Bedroom + Loft With Separate Entrance To New Legal2Br Basement W/ Separate Laundry & Kitchen W/ S/S Appliances. Freshly painted many Large Windows In Formal Dining/Living Room, Hardwood Floors With Oak Stair, Access upper floor stacked Laundry, To Garage, Fabulous Master Br W/5pc. Ensuite. Quartz Vanities In All Washrooms, Kitchen With Quartz Countertop & Backsplash W/ Extended Cabinets & Pantry W/ S/S Appliances. Upgraded Light Fixtures, Fully Fenced Backyard Concrete, 200-AMPS TESLA CHARGING PORT, UPGRADED 3-FULL WASHROOMSUPPER FLOOR,BASEMENT RENTING OPPORTUNITY WITH OWNERS USABLE STORAGE/BD-ROOM POSSIBILITY....U CAN'TMISS THIS (id:57557)
1495 Graham Street Unit# 401
Kelowna, British Columbia
Experience executive-level luxury in this top-floor loft with a rooftop patio and 2 parking stalls steps from Downtown Kelowna! This exquisite 2 bed/2 bath condo, with its captivating private gated rooftop patio crowned with a pergola and pre-wired for a hot tub, is perfect for executive, couple, downsizers or solo dweller. Revel in the grandeur of 11.6-16 ft-high ceilings, industrial-chic concrete floors, and an authentic exposed brick wall that adds character and warmth to the space. Awash with natural light, the floor-to-ceiling windows offer breathtaking views, while the balconies off the primary bedroom and living room, as well as the second bedroom, extend the living space into the outdoors. The modern kitchen is an entertainer's dream, featuring SS appliances, a gas range, and a wine fridge, all set against the backdrop of an open concept layout that's perfect for hosting. This home comes with 2 underground side-by-side parking stalls, including one oversized space. Primary ensuite has a walk-in closet organizer and ensuite with a double size shower. As a pet-friendly residence, it caters to the whole family. Exclusive amenities such as a Lap Pool with Sun Deck, hot tub, Far Infra Red Sauna, Fitness Room, fire-pit, Boardroom and guest suites elevate the living experience. And with Okanagan Lake beaches, bustling downtown patios, restaurants, shopping, and Prospera Place just a short walk away, this home is a slice of urban paradise. (id:57557)
335 Silverado Common Sw
Calgary, Alberta
**Open House: 2-4 pm, Sun, Jun 29**. 2 BEDS + MAIN LEVEL OFFICE/DEN | ATTACHED GARAGE | 1,486 sq.ft | 1.5 BATH | WALK TO SHOPPING, AMENITIES & SCHOOLS | VIEWS OF THE FOOTHILLS. Across the street from a beautiful pond and pathways. This lovely 3-storey townhome in Silverado comes via the original owner and is well kept, move-in ready. The main floor offers a versatile den/office, perfect for working from home, a convenient 2-pc bathroom, and access to the attached garage. You'll also find upgraded ceramic tile in the entry and bathrooms. The oversized single garage includes additional storage. The second level showcases beautiful laminate flooring throughout, large windows with great sightlines, and a spacious living and dining area. The kitchen features granite countertops, a large island, tile backsplash, and 9-ft ceilings — ideal for cooking and entertaining. Upgraded dishwasher and convection oven. Step out onto the south-facing balcony with a BBQ hookup and enjoy open views with no neighbours behind. Upstairs, the large primary bedroom easily fits a king bed, while the second bedroom is generously sized. The oversized full bathroom includes ceramic tile flooring, and the upper laundry room is equipped with a full-sized, upgraded HE front-loading washer and dryer. Additional highlights include an oversized garage with extra storage and custom wood blinds. Well-managed complex with low condo fees ($246). Pets (up to two) are welcome with board approval. New roof and siding just installed (2022-2023). Located next to full-service shopping (Sobeys, Shoppers Drug Mart, liquor store, two banks, restaurants, pub, professional services). One block to the bus stop and 5 minutes to the Somerset C-Train station. Call to book your private showing today! (id:57557)
5125 53 Av
Wabamun, Alberta
Welcome to 5125-53 Ave in Wabamun which is located 30 minutes west of Stony Plain. This small community is full serviced with a K-9 school, medical clinic, gas station & grocery store. This 1940 sqft 4-level split has been fully renovated from top to bottom over the last few years. As soon as you walk in you will fall in love with the new kitchen with higher end appliances including gas stove & drawer style microwave, quartz countertops & a huge island. Across from the kitchen is a large dining space. Upstairs has a 4p main bath, laundry & 2 big bedrooms including the primary room with vaulted ceilings, new walk through closet leading to the new 4p ensuite. On the third floor, is a large living room with a new gas fireplace, 4p bath & 3rd bedroom with a Murphy bed so it works great for an office. In the basement is the 4th bedroom or second living space, storage room with new furnace & HWT, rough-ins for both a bathroom & laundry. Outside is a large heated garage w 220v & RV plug, new fencing & siding. (id:57557)
13230/32 101 St Nw Nw
Edmonton, Alberta
Exceptional UP/DOWN DUPLEX located in the mature and sought-after neighbourhood of Rosslyn. This property has undergone an extensive renovation in 2021, transforming it into a modern living space with high-quality finishes. Main Floor offers 3 well-appointed bedrooms,1.5 modern bathrooms, Spacious living room, perfect for relaxation, Elegant kitchen featuring granite countertops and stainless steel appliances and a laundry room. Lower Level consist of 3 additional bedrooms for ample living space, 2 bathrooms, Fully equipped kitchen ideal for entertaining, Comfortable living room, dedicated laundry facility, and Common area mechanical room equipped with two high-efficiency furnaces.This duplex is situated on a generous 749 m² corner lot, making it an attractive investment opportunity or holding property for future development. Don’t miss your chance to own this remarkable duplex in a thriving community. (id:57557)
333 George Street
Sydney, Nova Scotia
Introducing an exceptional opportunity to acquire a prime commercial building located on one of the main streets of downtown Sydney, offering unparalleled visibility and accessibility. This fully occupied property boasts a diverse group of high-quality tenants, ensuring a steady income stream and making it a fantastic investment. The building has been meticulously maintained by the current owner, reflecting a commitment to excellence and tenant satisfaction. With 28 dedicated parking spots available at the rear, convenience is a key feature for both tenants and their customers. Notably, the current asking price presents an impressive cap rate of over 10 percent, underscoring the property's potential for strong returns. Don't miss out on this remarkable investment opportunity in a vibrant and bustling urban environment! (id:57557)
1 Route 380 Highway
Head Harbour, Newfoundland & Labrador
Nestled along the rugged coastline of Central Newfoundland between Pilley's Island and Triton, this custom-built oceanfront retreat offers a rare opportunity to live in harmony with nature. Surrounded by breathtaking vistas, this secluded property provides unparalleled, unfettered access to the ocean, where the sound of the waves crashing against the shore becomes part of your daily experience. The home’s architectural design is a true masterpiece, with floor-to-ceiling windows that frame panoramic views of the water, allowing natural light to flood the open-concept main floor. The spacious and inviting main floor seamlessly blends indoor and outdoor living, with a beautifully appointed kitchen featuring premium appliances and striking concrete countertops that offer both style and durability. The expansive living area is perfect for entertaining or simply enjoying the tranquil surroundings in solitude. A unique feature of the home is the beautiful second-floor primary suite, complete with a luxurious loft space that provides additional room for relaxation or a home office, all overlooking the stunning landscape. A 1000-square-foot garage offers ample space for vehicles, storage, and more, and even includes a self-contained apartment, ideal for guests or extended family. This home is a rare gem that combines modern luxury with the beauty of the natural world, providing a perfect sanctuary for those seeking privacy, serenity, and breathtaking oceanfront views in one of the most beautiful locations on earth. (id:57557)
255 George Street
Sydney, Nova Scotia
Introducing a prime commercial building for sale in the bustling downtown core of Sydney. This two-story property boasts impressive features including loading docks, ample parking both on the side and at the rear of the building, totaling 30,000 square feet of space. With 24,000 square feet designated for office space and 6,000 square feet for warehouse use, this building offers a versatile layout suitable for various business needs. The current owner is open to the possibility of leasing back a portion of the building, presenting a unique investment opportunity. With limitless potential for growth and customization, this property is a strategic investment in Sydney's vibrant commercial landscape. (id:57557)
309 - 200 Keewatin Avenue
Toronto, Ontario
This stunning 2-bedroom suite offers 1008 sq. ft. of bright, open-concept living, featuring floor-to-ceiling windows, high-end finishes, and a thoughtfully designed layout that perfectly blends modern elegance with everyday comfort. Every detail has been meticulously curated to create a luxurious, airy, and inviting home. Set on a quiet, tree-lined corner of Midtown Toronto, Residences on Keewatin Park is an exclusive collection of just 36 luxury suites. With its contemporary white-on-white palette, elegant architectural features, and beautifully landscaped surroundings, it offers a rare urban sanctuary. Steps from Sherwood Parks 16 hectares of trails and green space, and moments from the vibrant energy of Yonge & Eglinton, you'll enjoy the best of city life with nature at your doorstep. Plus, the upcoming Eglinton Crosstown LRT ensures seamless connectivity across Toronto. Experience 1008 sq. ft. of refined living only at Residences on Keewatin Park. (id:57557)
183 Lawrence Avenue W
Toronto, Ontario
Prime Lytton Park and **JRR district** detached home offering the perfect blend of traditional charm and thoughtful updates offering approx 1700 sq/ft of thoughtfully designed living space. This beautifully maintained south facing property features a bright kitchen with a walkout to a gorgeous, private backyard complete with a new deck (2019), new fence (2019), and beautiful landscaping. Three bright bedrooms upstairs with an updated bathroom. The fully finished, heated floors in the basement boasts a newly renovated washroom with a floating toilet, an open-concept rec room, and an updated laundry room with a new washer and dryer (2020). Additional upgrades include new California shutters, a new hot water tank (2024), new roof (2018), and new windows throughout. Legal front pad parking. Ideally located in the John Ross Robertson & Lawrence Park Collegiate (LPCI) school districts. Walk to subway, top schools, shops, and restaurants along Yonge St. A wonderful opportunity in a highly desirable neighbourhood you'll love to call home! (id:57557)
502 8 Avenue
Bassano, Alberta
SPACIOUS & SUNNY 4 BDRM 3 BATHS on CORNER LOT! This roomy Bassano bi-level hits all of your major wants - ensuite, formal dining, fireplace, RV parking, private yard & an amazing kitchen! 1500 sq ft. in such a well designed floor plan that feels much larger. Huge front entry addition eases all of the usual bi-level pain points; there's room for a bench, shoe storage & wardrobe. South facing, this home is bright & has great natural light. Main floor living room & formal dining area has attractive stone fireplace as focal point. Kitchen has high quality, traditional finish oak cabinetry & oodles of work space. You can never go back after having a natural gas stove & an island like this. View of pretty, private yard from the kitchen sink & access to deck for convenient bbqing. You won't have to run downstairs for any special small appliance or seasonal dishes...it will all be accessible & well organized in your kitchen. Three nicely sized bdrms on main. The primary suite is an impressive size for a home of this age! Have you always wanted your own fitness space, reading or meditation corner? You can have it all with a king sized bed, book shelves or larger furniture pieces & excellent closet space. Basement is fully developed with 1 very large bdrm & room for another if you'd like to frame it, as well as handy basement entry & laundry right at the back door. This basement layout lends itself well to having long stay guests. Oversized shower in bsmt bath. You will enjoy this private, mature yard with 2 tier deck. Apples, currants, raspberries & many different perennials. Take the charming curvy garden path to the shady, private treed corner of the yard. This corner lot has no sidewalk to shovel & parking for everyone, motor coach included. Back alley & side street access provides more options for future garage development. Shingles new in 2023. Tour this quality home virtually by clicking on the video link. Pre-sale home inspection has been completed for your peace of mind & available in terms of offer. Be in your new home before school starts again & enjoy the summer in Bassano! (id:57557)
25 Evanscrest Rise Nw
Calgary, Alberta
Discover the perfect blend of style, comfort, and functionality in this charming detached home, ideally situated on a quiet street in the highly desirable, family-friendly community of Evanston. This beautifully maintained residence offers over 2,332 sqft of developed living space, complete with a walk-out basement, a detached double garage, and a sun-soaked east-facing backyard with a two-level deck — perfect for entertaining with a convenient gas line for year-round grilling! The open-concept main floor is thoughtfully designed for modern living, featuring a spacious living room and a stunning kitchen with granite countertops, rich shaker cabinets, stainless steel appliances, white subway tile backsplash, pantry, and a central island with a breakfast bar - ideal for entertaining or casual dining. The adjacent dining area flows seamlessly for family dinners or hosting guests, while a 2-piece powder room adds convenience. Upstairs, you’ll find three generously sized bedrooms, including a spacious Primary Suite featuring a walk-in closet and a private 4-piece ensuite for your comfort. The two additional bedrooms offer versatile space for children, guests, or a home office, and conveniently share a 4-piece bathroom. Completing the upper level is a thoughtfully located laundry area for added convenience. The fully developed walk-out basement offers two additional bedrooms, a full 3-piece bath, and a large recreation room—perfect for a home gym, playroom, or media space. With a separate entrance leading to the backyard, you'll enjoy easy access to the lower level of your two-level deck and a private, fully fenced backyard, ideal for kids and pets. This home offers plenty of space for your growing family! Don’t miss out — book your private showing today! (id:57557)
31 North Street N
Huron East, Ontario
Charming, neat, and full of pride of ownership - this all-brick bungalow is nestled on a quiet, tree-lined, family-friendly street in the heart of Egmondville. With its classic curb appeal, detached garage, and thoughtfully updated features, this home is ideal for first-time buyers, down-sizers, or anyone seeking a move-in-ready home.The main floor offers two bright bedrooms and a full bath, along with a welcoming living room featuring a cozy gas fireplace framed by beautiful custom built-ins perfect for displaying your favourite books, photos, or keepsakes. The eat-in kitchen is spotless and shows beautifully - ideal for casual meals or entertaining. Downstairs, the finished lower level includes a spacious rec room, gas stove, a newly updated two-piece bath (2024), and an additional bedroom and a convenient walk-out from the utilty room to the backyard. Outside, you'll find a newly built back deck (2023), perfect for summer entertaining, and a nicely landscaped yard with mature trees and room to enjoy the outdoors. An adorable garden shed added in 2022 makes a great she-shed or playhouse. Additional updates include a majority of windows replaced and an updated electrical panel (2025). This tastefully decorated home is a must-see ...affordable, low-maintenance, and ready for its next chapter. (id:57557)
22 Roberts Street
Huron East, Ontario
Just Built & Ready for You | 22 Roberts Street, Seaforth - This newly built, over 1,800 sq ft semi-detached home offers custom finishes and modern design throughout. Welcome to 22 Roberts Street, located in the growing and vibrant Old School Estates subdivision of Seaforth. With over 1800 sq ft of finished living space, this stylish 2-storey semi offers the perfect blend of form and function for todays busy lifestyle. The stone façade, steel gables, and sleek garage door add instant curb appeal and set the tone for what's inside. Step into the open-concept main floor and be impressed by the custom kitchen, featuring built-in cabinetry, a pantry with slide-out drawers, a large island with quartz countertops, and stainless appliances. The spacious living area is ideal for entertaining or cozy nights in, and the full wall of rear-facing windows brings in incredible natural light all day long. Upstairs, you'll find three spacious bedrooms, including a private primary suite with its own full bath. Need more space? There's a bright and versatile loft area - perfect for a kids' hangout zone, home office, or quiet reading retreat. Convenience continues with upper-level laundry - no more lugging baskets up and down stairs! Step outside to an oversized rear deck, plenty of room for dining, lounging, or just relaxing with your morning coffee or favorite book. This home also comes equipped with thoughtful upgrades including 200-amp hydro service, an on-demand hot water system, water softener, and central air conditioning. The attached oversized garage, measuring over 396 sq ft provides ample space for parking and storage. And for those looking to expand in the future, the full unfinished basement offers endless potential to customize to your needs. Just minutes from downtown Seaforth, parks, and schools, this home is move-in ready and perfect for families, professionals, or anyone looking for a fresh start in a welcoming community. (id:57557)
1901 Qu'appelle Boulevard Unit# 110
Kamloops, British Columbia
Like new end-unit townhouse in The Ridge at Juniper West. This 3 bed + Den home is sure to please. The main level features a beautiful and modern kitchen with shaker-style cabinets, stone countertops, large island with seating, and SS appliance package with gas range. The kitchen flows seamlessly through to the living room which has a fireplace feature & large windows including extra windows on the end unit side compared to internal units. On the other side of the kitchen is a large dining room, an adjacent oversized deck with gas BBQ hookup, and a 2pc guest bathroom. Upstairs is a well-appointed primary bedroom suite with a large walk-in closet featuring beautiful bult-ins. There is also a 4pc ensuite bathroom with double vanity, stone countertops, and tiled shower. Also upstairs is an additional bedroom, a den which could function as a bedroom, stacked laundry unit in the hall closet, & another 4pc bathroom. Enter onto the lower from the street or from the garage. This level has a 2pc bathroom, a good-sized entryway with room to take your shoes/coats off from both entrances, and another bedroom with sliding glass doors out to the front patio. Lots of parking with a garage, a driveway spot, and an additional stall in the parking lot. 2 domestic pets allowed. Great Juniper location near kids play park, dog park, and much more. Book your showing today! (id:57557)
128 James Street
Blue Mountains, Ontario
Epic Family Retreat with All the Bells & Whistles - Just Move In! Surrounded by natural beauty and peaceful woodlands, this stunning 6-bedroom retreat is the perfect blend of comfort, style, and functionality ideal for family living or unforgettable weekend escapes. Step inside and be welcomed by gleaming hardwood floors throughout, a bright and freshly updated interior, and modern bathrooms that add a touch of luxury to everyday living. The gourmet kitchen is built for both everyday meals and effortless entertaining, complete with high-end finishes and plenty of space to gather. The expansive Muskoka room offers year-round relaxation with tranquil views and abundant natural light. Enjoy summer days in the above-ground pool with full deck surround, then unwind in the outdoor hot tub, perfectly positioned for evening relaxation under the stars. A cozy fireplace anchors the living space, creating a warm and inviting atmosphere, while the private, wooded setting ensures peace and seclusion. Outdoors, a large firepit area invites connection and conversation, surrounded by the sights and sounds of nature. Located just steps from the crystal-clear waters of Georgian Bay, and only minutes to the vibrant town of Collingwood, this retreat is also close to premier ski hills, top-rated golf courses, and endless outdoor activities. This exceptional property is being offered fully furnished - just bring your suitcase and settle in. Whether you're seeking a full-time residence or a luxurious getaway, this home delivers space, privacy, and a lifestyle that feels like a permanent vacation. (id:57557)
13512 Crestview Drive
Surrey, British Columbia
First time on the market! This original owner, Split Entry Home on a Beautiful 8,460 Square Foot Lot with views of the Fraser River & surrounding mountain range is ready for your ideas to make this home your own! Spacious living-room with plenty of natural light, updated kitchen features Gas Range Stove & plenty of cabinet space. Door off the kitchen leads to the massive patio space overlooking the sunny, south facing backyard! 3 Bedrooms, 2 Bathrooms upstairs with the unfinished area downstairs allowing for potential extra bedrooms, bathrooms & living space or Mortgage Helper? Fantastic location close to schools, parks & all major transit routes! (id:57557)
C421 20211 66 Avenue
Langley, British Columbia
Welcome home to this cozy two-bedroom, two-bathroom top floor corner unit in the Willoughby Heights neighbourhood. This unit features a high ceiling with expansive windows, inviting natural light to flood the space, creating a bright, open atmosphere. Conveniently located within walking distance to schools, shopping, dining, fitness centres and major retailers, this unit is great for first-time buyers or a small family. Residents also enjoy exclusive access to the Elements "Trilogy Club", offering premium amenities such as a lounge, exercise room and a Chef's kitchen. Come experience the perfect blend of comfort, luxury, and location at Elements in Willoughby. (id:57557)
204 33820 South Fraser Way
Abbotsford, British Columbia
Welcome to Montvue Living! Enjoy all the elements of modern living while still experiencing a traditional feel in your spacious home nestled in Historic Downtown Abbotsford. Montvue is located within walking distance of locally owned shops, boutiques, restaurants, cafes, and service providers. As one of Abbotsford's oldest communities, the Historic Downtown core provides the perfect atmosphere for families, downsizers, and young couples who are looking to enjoy life to the fullest! Presentation Centre is located at #400 - 2060 McCallum Rd, Abbotsford. 5% deposit, September 2025 move in. (id:57557)
12486 113b Avenue
Surrey, British Columbia
Discover this charming & meticulously maintained 4-bedroom,2-bathroom home with a fully finished basement, perfect for creating a suite to suit your needs.Nestled on a generously sized rectangular lot of over 7,100 sq. ft.,this gem is situated in the highly sought-after Bridgeview neighborhood,offering convenience & accessibility to shopping, schools, and major highways.Step outside to enjoy the fully fenced private patio, ideal for relaxing or entertaining, while overlooking the spacious south-facing yard that bathes in sunlight throughout the day. This property is move-in ready and waiting for your personal touches to make it your own.Don't miss the opportunity to call this home yours-schedule a viewing today! (id:57557)
5981 184 Street
Surrey, British Columbia
LUXURY HOME IN CLOVERDALE 10BEDR, 8 BATH,INCOME GENERATING 2/2-BEDROOM SUITES. This stunning newly built home offers modern luxury, functionality & high-end finishes throughout. Main floor boasts a bright open layout w/ 12' ceilings, chef's kitchen w/spice kitchen,formal dining area, & master bedroom with ensuite on main.Upstairs includes a luxurious master suite,4 additional bedrooms, shared bathroom & laundry room.The basement is perfect for entertainment & RENTAL INCOME w/ private media room & 2/2-bedroom suites. Additional features include double garage w/overhead storage, driveway w/ parking for up to 10 vehicles & breathtaking sunset views. Ideally located near Highway 10,shopping centers & directly across from Gurdwara.This home is the perfect combination of elegance & practicality. (id:57557)
11613 Highway 3 Highway
Wainfleet, Ontario
Charming Rural Retreat with Endless Potential! Escape the city and embrace country living with this spacious 3-bedroom + Office, 1.5-bathroom home in Wainfleet, situated on Highway 3. Nestled on an 85.84 x 151 lot, this property offers ample outdoor space along with a detached 2-car garage perfect for storage, a workshop, or the ultimate space for a car enthusiast. The garage is equipped with a gas furnace, a metal beam with a gantry outside, and a rough-in for a bathroom, plus a breaker panel with the potential for separate service. Additional features include a shed and a storage container for even more versatility. Recent updates ensure peace of mind, including: - Septic line from bed to tank replaced in 2022 - Flat roof redone in 2020 - Water pump and pressure tank for the cistern replaced in 2023 With a little creativity and some updates, this home can be transformed into the perfect family retreat. Bell Fiber high speed internet available at address. (id:57557)

