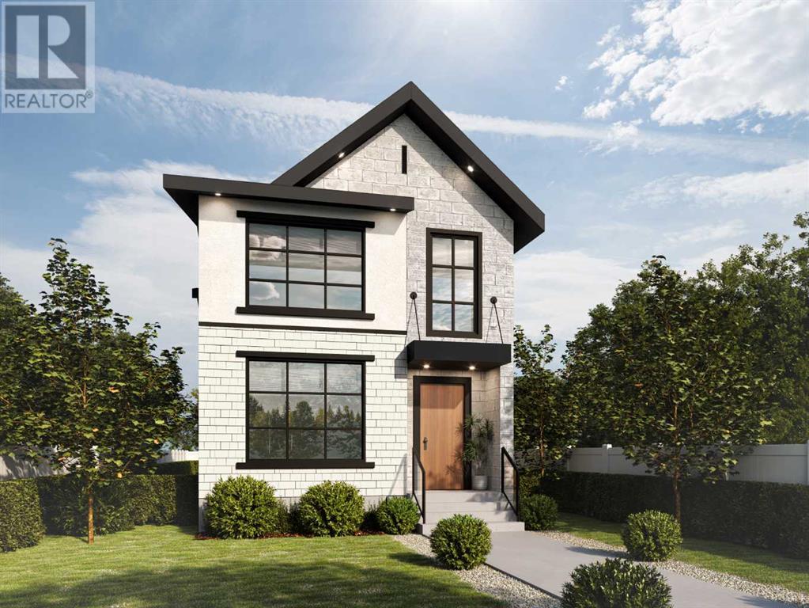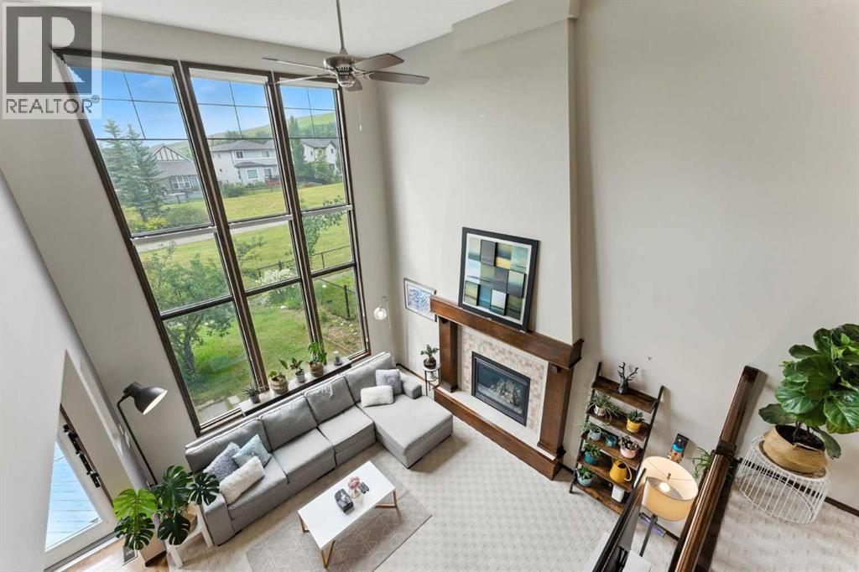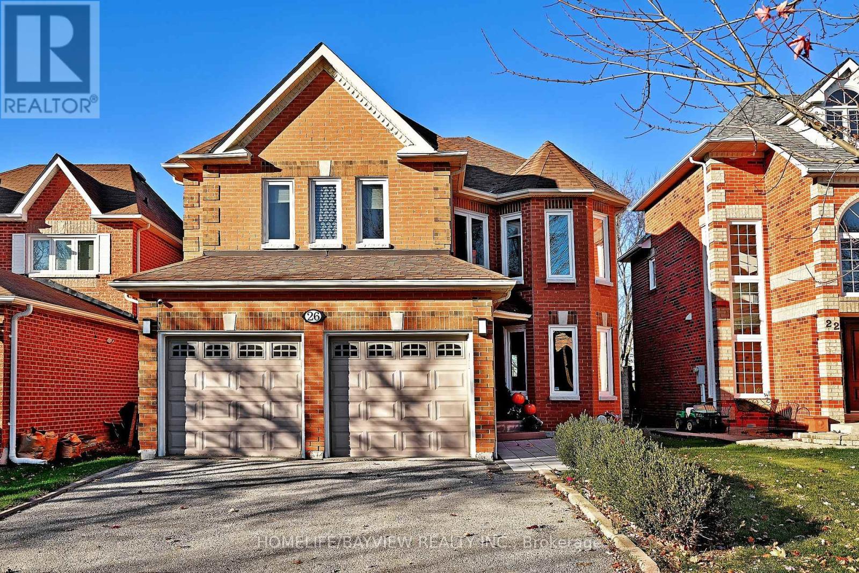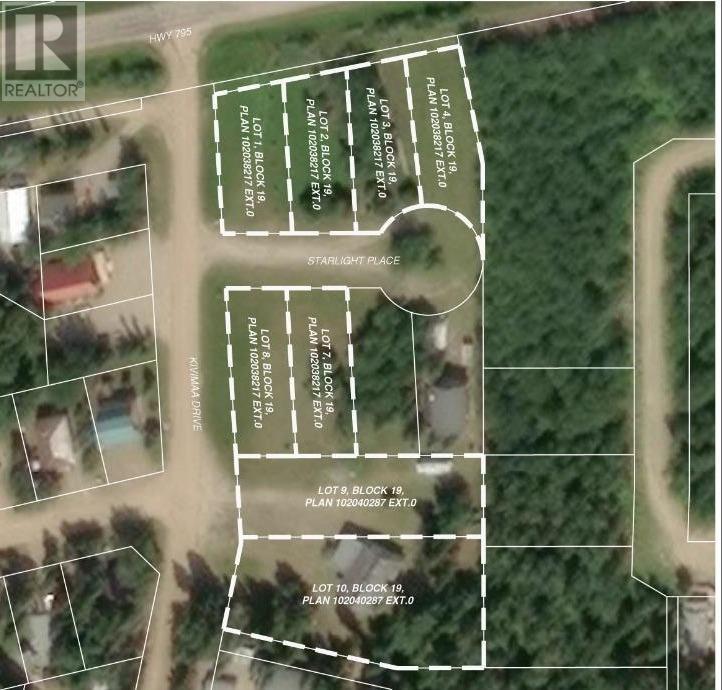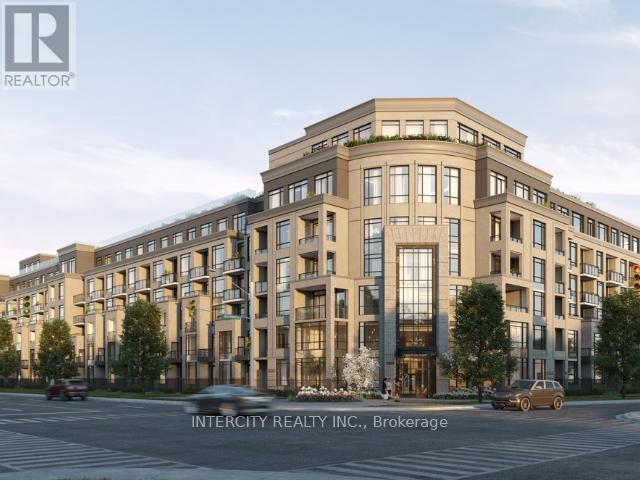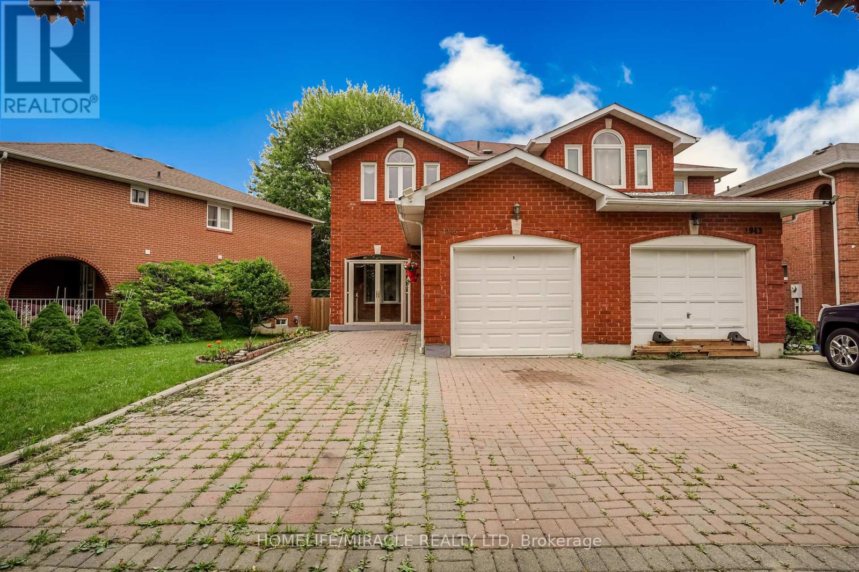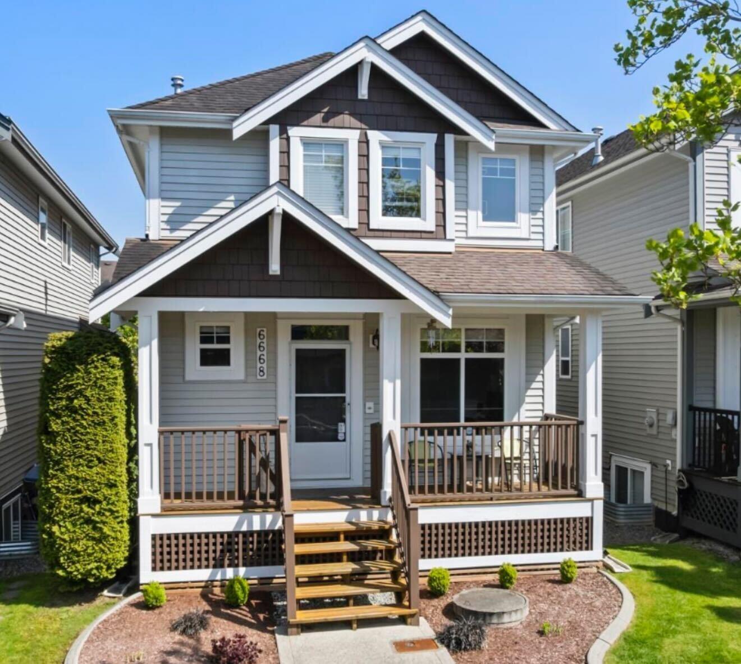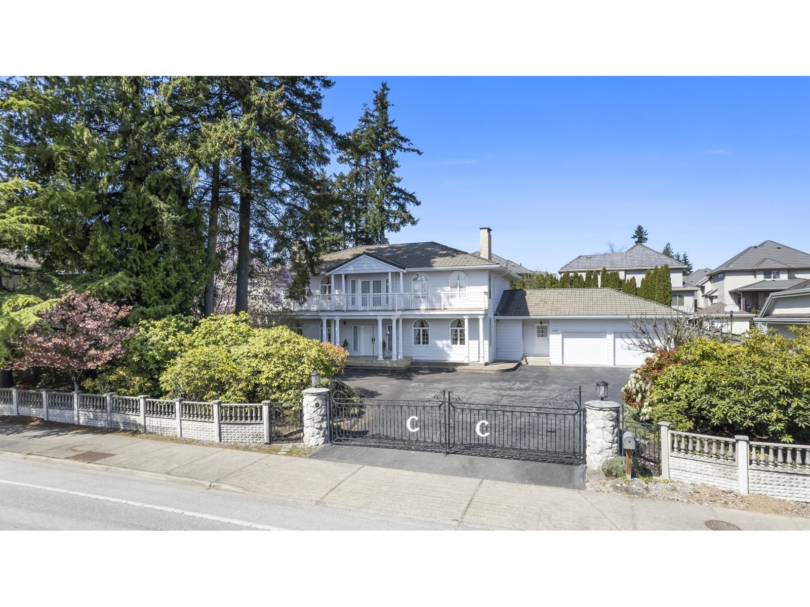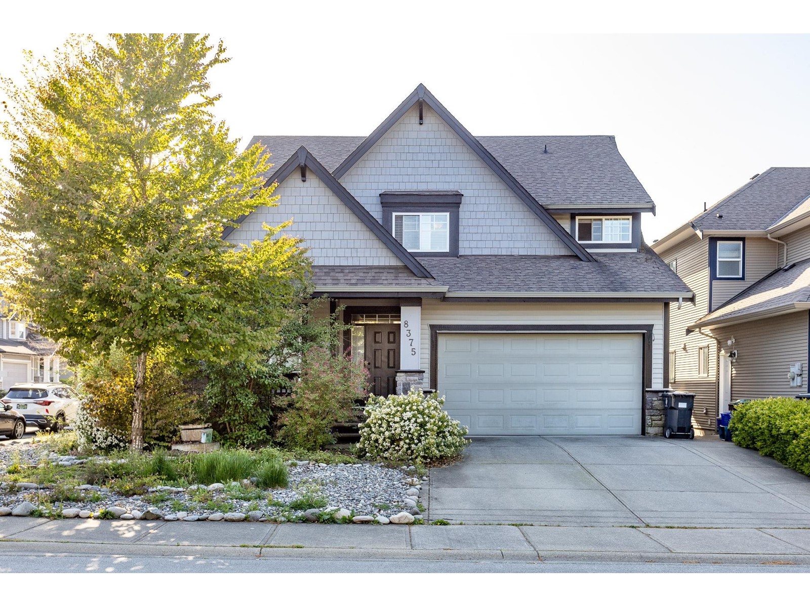49 Citadel Estates Manor Nw
Calgary, Alberta
Located in the highly sought-after community of Citadel, this well-maintained home is making its debut on the market. Enjoy the convenience of nearby shops, services, schools, parks, pathways, and easy access to major roads and highways.Step inside to a welcoming entrance that leads into an open-concept main floor. The spacious kitchen features ample cabinet and counter space, seamlessly flowing into the living room, complete with a cozy gas fireplace. A garden door opens to your private, fenced backyard—with no neighbors behind, offering added privacy.Upstairs, you'll find two large master bedrooms, each with its own full ensuite bathroom, providing comfort and flexibility for families, roommates, or guests.The basement is undeveloped, ready for your custom finishing ideas. Additional highlights include a generously sized single attached garage and recent professional cleaning, making this home move-in ready.Set in a well-managed complex with ample visitor parking, this property is ideal as your next home or investment opportunity. (id:57557)
1103, 2395 Eversyde Avenue Sw
Calgary, Alberta
*2 TITLED PARKING STALLS WITH ASSIGNED STORAGE LOCKERS* *SEE THE 3D TOUR* Step into this beautiful fully updated 2-bedroom, 1-bath 744 sqft apartment where modern design meets everyday comfort. The open concept layout features a stunning custom made olive toned kitchen with stainless steel appliances, gold hardware, and a large countertop with a bar seating area. This kitchen is perfect for cooking, entertaining, or casual dining. The warm coloured laminate flooring flows throughout the unit, complementing the neutral color palette and contemporary lighting. The bright living area features a custom made floating TV cabinet and boasts large sliding glass doors that open to your own outdoor patio. Your new cozy dining nook is accented by a statement chandelier and black barn door that covers where your stacked washer and dryer is located. Both bedrooms offer generous natural light and stylish finishes, with the primary bedroom featuring dual black panel closet doors and floating nightstands. And the other bedroom featuring a fresh paint job and custom scalloped trim along where the walls meet the ceiling. The full bathroom is tastefully designed with updated fixtures, a gold framed mirror, and a charming shiplap accent wall. Easily step outside the sliding door in your living room and you will have your own patio area so that you can relax outdoors or get some fresh air! Aside from its gorgeous design this home also uniquely stands out by including TWO titled parking stalls that also have their own assigned storage lockers. This is a RARE BONUS FEATURE that can be hard to find in ANY apartment complex across the city. Your condo fee also covers your major expenses such as Electricity, Heat, Insurance, Water and more (see below). This entire unit has been thoughtfully designed all throughout giving the space a curated, high-end feel. This home is ideal for first-time buyers, downsizers, or investors seeking move-in-ready value. (id:57557)
2219 Kelwood Drive Sw
Calgary, Alberta
Welcome to 2219 Kelwood Drive SW, a rare opportunity to secure a premium 30' x 110' inner-city lot in the highly sought-after community of Killarney/Glengarry. Zoned R-CG, this parcel offers exceptional flexibility for a custom luxury single-family home, making it ideal for builders, investors, or homeowners looking to create a personalized residence. The lot features a desirable west-facing backyard, perfect for maximizing natural light and enjoying sunny afternoons. You have the option to build with award-winning Birch Hill Homes or bring your builder to bring your vision to life. Situated on a quiet, tree-lined street, this location provides easy access to downtown Calgary, public transportation, schools, shopping, and nearby parks. It’s a prime redevelopment opportunity in one of Calgary’s most desirable urban neighborhoods. Don’t miss your chance to invest in a property with strong potential in a vibrant, growing community. (id:57557)
807 Lakewood Circle
Strathmore, Alberta
At Kelly Kustom Homes, we don’t just build houses—we build homes that feel like yours from the moment you walk in. Known across Alberta for unmatched quality, timeless design, and a no-nonsense, relationship-first approach, we craft every home with care, purpose, and pride.The Clara is no exception.This 3-bedroom, 2.5-bath showhome backs onto a peaceful storm pond in Lakewood—Strathmore’s newest lakeside community, just 25 minutes from Calgary. No rear neighbours—just ducks, sunsets, and Rocky Mountain views from your covered back deck.Inside, you’ll find a soaring family room with a gas fireplace, a stunning kitchen with an oversized island, and a quiet front office. Upstairs, the primary suite features a spa-like ensuite and massive walk-in closet, while two more bedrooms and upper laundry keep life running smoothly.The bright walkout basement is yours to design.With walking paths, room to breathe, and quality you can feel, this isn’t just a showhome. It’s what coming home should feel like. (id:57557)
148 Chaparral Valley Terrace Se
Calgary, Alberta
***[Open House Saturday June 28th from 1-3PM]***Open-to-Above Design | Backs onto Green Space & Pathway | Sun-Socked South Yard. Welcome to this stunning home with open-to-above design in the highly sought-after community of Chaparral Valley, backing directly onto green space and a scenic pathway. Step inside to a bright, open-concept layout featuring soaring 18’ ceilings in the living room and a full wall of south-facing windows that flood the space with natural light and showcase the lush greenery outside. The gourmet kitchen is equipped with granite countertops, stainless steel appliances, a gas stove, ample cabinetry, and a walkthrough pantry—perfect for everyday living and entertaining. A main floor office and powder room add convenience and flexibility to the layout. Upstairs, the oversized primary bedroom is filled with natural light from its south-facing windows and offers a peaceful retreat with a walk-in closet and spacious ensuite with a skylight and heated floors. Two additional bedrooms and a bonus room with vaulted ceilings complete the upper level. The basement has been professionally started with subfloor & electrical and offers a blank canvas ready for your personal touch and creative vision. The fully landscaped backyard is a true summer showpiece, bursting with a vibrant variety of perennials and flowering bulbs that offer beauty throughout the season. Additional highlights include an oversized garage with loading dock, central air conditioning, central vacuum, and unbeatable access to Fish Creek Park and the Bow River—just a short walk away. This home seamlessly combines beauty, functionality, and location. Book your private viewing today! (id:57557)
26 Sandfield Drive
Aurora, Ontario
Dont Miss This Elegant, Fully Renovated Home in the Sought-After Aurora Highlands Southwest Aurora!This stunning 4+2 bedroom, 5-bathroom family residence offers a spacious in-law suite and boasts beautiful hardwood floors throughout, along with newer windows. Two of the bedrooms feature private en-suite bathrooms for added comfort and luxury.The open-concept family room flows seamlessly into a gourmet kitchen with a large islandperfect for entertainingand a walkout to a spacious deck. The fully finished walkout basement includes two additional bedrooms, a full kitchen, and a 3-piece bath, making it ideal for extended family or guests.Bonus: The basement also offers excellent potential for rental income.Fresh new landscaping completes this exceptional propertyjust move in and enjoy! (id:57557)
Lot 3 Starlight Place
Rural, Saskatchewan
Located in the scenic Resort Village of Kivimaa–Moonlight Bay on the shores of Turtle Lake, SK, this 0.19-acre developed lot in the Starlight Place cul-de-sac offers natural gas and underground power at the property boundary. The original developer—a family ownership group—has elected to sell these parcels as part of their estate planning process. According to village administration, the community features approximately 240 cabins, two boat launches, a fire station, a public playground, and a pickleball court currently under construction. Residents are drawn to the area’s natural beauty and the year-round recreation offered by the lake and nearby Meadow Lake Provincial Forest. A wholesale purchase consideration is being offered for those who would like the option of acquiring multiple lots for a family compound, or for investors looking to grow their portfolio. Please contact the listing office to request a detailed information package. (id:57557)
548 - 2075 King Road
King, Ontario
King Terraces by Zancor Homes offers everything you've been looking for and more. This elegant west-facing 1-bedroom + den, 2-bathroom suite blends style, comfort, and functionality. Featuring soaring 10-foot ceilings and 8-foot doors, this suite boasts a sleek, modern interior with premium decor upgrades. Expansive windows fill the space with natural light, enhancing the open floor plan designed to maximize every square foot. The versatile den offers flexibility as a home office. The gourmet kitchen is a chefs dream, complete with an extended kitchen island, stainless steel stove, panel-ready fridge and dishwasher, quartz slab backsplash, and under-cabinet lighting. The luxurious primary suite feels like a private retreat, featuring a frameless glass shower. Nestled in the highly desirable neighbourhood of King City, this home offers impressive curb appeal, modern finishes, and thoughtful touches. With top-rated schools, parks, shopping, and dining just minutes away, everything you need is right at your doorstep. The welcoming community is perfect for families, young professionals, or anyone seeking a peaceful yet vibrant atmosphere.** OPEN HOUSE **- Zancor Sales Centre - 1700 King Rd, King City ** (id:57557)
728 Bermuda Avenue
Oshawa, Ontario
Wooded ravine lot nestled in the highly sought after 'Northglen' community! This immaculate 3+1 bedroom, 4 level sidesplit features a sun filled open concept design complete with ground floor family room warmed by a cozy woodburning fireplace & offers a sliding glass walk-out to the patio, privacy pergola, inground chlorine pool & gated access to the treed ravine lot behind! Formal living room & dining room on the main floor with the updated kitchen boasting granite counters, new flooring, california shutters, backsplash, breakfast bar & stainless steel appliances. The upper level is complete with hardwood stairs with wrought iron spindles, 3 spacious bedrooms including the primary retreat with his/hers closets & backyard views. Updated 5pc bathroom with double quartz vanity. Additional living space can be found in the fully finished basement with above grade windows, 4th bedroom with closet organizers & large window, updated 4pc bath, rec room & ample storage space! This well cared for family home is steps to parks, schools, transits & more. Updates - furnace 2006, bay window & basement windows 2022, basement finished 2022. Pool liner 2021, heater 2021, sand filter 2022, reconditioned pump 2024. (id:57557)
21 West Lynn Avenue
Toronto, Ontario
Welcome To 21 West Lynn Avenue, A Beautifully Updated Detached Home Nestled In Toronto's Family Friendly Woodbine Corridor. This Charming Two-Storey Residence Blends Classic Barn-Style Character With Modern Upgrades, Offering A Warm And Inviting Space. The Main Floor Features A Bright, Open-Concept Layout With Hardwood Floors, An Updated Kitchen Complete With Centre Island / Breakfast Bar, Convenient Main Floor Laundry, A Walk-Out To The Backyard, And A Comfortable Living / Dining Room Perfect For Everyday Living And Entertaining. Upstairs, You'll Find Two Spacious Bedrooms Plus Den With Large Windows And Closet Space, Along With A Well-Appointed Full Bathroom. A Bonus Den / Office Space Provides Additional Flexibility To Have A Nursery Or Personal Home Office. The Finished Basement Adds Valuable Living Space With A Large Recreation Room - Perfect For a Kid's Play Area, TV Lounge, And More - Complete With An Additional Bathroom. Outside, Enjoy A Private Fenced-In, South-Facing Yard With A Two-Tier Deck And Mature Greenery - An Ideal Cottage-Style Retreat In The City. Located Just Steps From Vibrant Danforth East, With World Class Dining, Coffee, and Shopping Within A Short Walk. Close To East Lynn Park, Top-Rated Schools, And Coxwell Subway Station, This Home Offers Unmatched Convenience In One Of Toronto's Most Desirable Communities. Owners Have A Street Parking Permit And Usually Park Right In Front Of Home. (id:57557)
1 - 42 Boston Avenue
Toronto, Ontario
Step into homeownership with confidence in this beautifully updated 1-bedroom, 1-bath condo townhouse nestled in one of Torontos most vibrant and walkable communities, Leslieville. With nearly 700sqft of thoughtfully designed living space, this bright and airy home offers the perfect blend of style, function, and location. The main floor welcomes you with soaring 9-foot ceilings and floor-to-ceiling west-facing windows that flood the space with natural light. The open-concept layout makes everyday living and entertaining a breeze, anchored by a sleek kitchen featuring stainless steel appliances, a centre island, and ample counter space. Relax or work from home in the spacious living area that opens onto your own private west-facing terrace an oversized outdoor retreat complete with a gas BBQ hookup, ideal for entertaining or winding down at sunset. The serene primary bedroom features custom built-in closets, a stylish accent wall, and a large east-facing window for gentle morning light. The renovated four-piece bath includes a rain shower-head for a spa-like experience. Located in a secure, gated community with concierge service, a party room, pet-friendly policies, visitor parking, and underground parking with built-in bike racks. Just steps from Leslieville's best shops, restaurants, cafés, and parks including Jimmie Simpson & minutes from the TTC, the future Ontario Line, and downtown Toronto. Whether you're a first-time buyer or savvy investor, this is a rare opportunity to own a turnkey home in one of the city's most connected neighbourhoods. (id:57557)
971 Thimbleberry Circle
Oshawa, Ontario
Terrific Neighbourhood! Professionally Renovated & Updated 2 Storey Home W/Exquisite Finishing Touches & Details! This 4+3 Bedrooms, 5 Bath Home, Is Nestled Within A Family Friendly Neighbourhood By Harmony Conservation Area! Spacious Open Concept Living & Dining Rm Which Is Perfect For Entertaining Offers Hardwood Flrs & Pot Lights Then Continues To The Gorgeous Modern Kitchen With A Separate Breakfast Area, Tons Of Natural Light Pouring In, Lots of Space & Storage! W/O To The Large Deck Overlooking The Fenced Yard With Pergola & Gas BBq Hookup! The Open Concept Fam Rm Offers A Cozy Fireplace. Seperate Laundry Room With Cabinets & Storage. On The 2nd Level - Fall In Love W/The Primary Suite! The Large W/I Closet, Spacious Bonus Living Space & Stunning 4 Pc Ensuite. Professionally Finished 3 Bedroom Basement With separate entrance & two full washrooms.Close To Schools, Transit, Parks, And Shopping, And Quick And Easy Access To 401. (id:57557)
1945 Pine Grove Avenue
Pickering, Ontario
Semi-Detached Well Maintained Home In The Quiet Family Community Of Highbush, the best area of Pickering. Home Is Situated Within Minutes To Rouge Conservation, Trails, Shopping, Public Transit and Schools. Very nice Porch cover with Glass, open-concept main floor living room combined with dining room, from kitchen walk out to deck and Backyard, 2nd floor 3 bedroom and 4 pc bathroom. Basement finished Rec with Laminate floor and pantry. (id:57557)
938 Kennedy Road
Toronto, Ontario
Pride Of Ownership!! This Spotless Bungalow Has Been Maintained By The Same Owners For Almost 50 Years. The Home Features 3+1 Bedrooms Separate Entrance With A Finished Basement, And A Spacious Backyard. Close To All Amenities, Schools, Shops, Parks, And The Ttc. This Home Has Loads Of Potential. Don't Miss Out!!! (id:57557)
12 Lakeshore Drive
Lyons Brook, Nova Scotia
This stunning rancher home offers the perfect blend of style, comfort, and breathtaking water views from both the front and back of the property. Situated on over an acre of serene land, and quiet cul de sac, this home is ideal for those seeking a peaceful retreat with modern conveniences. The main floor boasts a spacious and stylish white eat-in kitchen featuring an island, an electric fireplace, and plenty of space for entertaining. The layout includes two inviting living rooms, a cozy family room, and a formal dining room for hosting dinner parties or intimate gatherings. The primary bedroom is a private oasis, complete with a walk-in closet and an ensuite bath. Two additional well-appointed bedrooms are located near a four-piece bathroom, with a convenient half bath situated off the main area. On the lower level, youll find a large finished rec room with a wood stove for cozy evenings, a generous laundry area, utility rooms, and ample storage spaces. This level also boasts a three-piece bath complete with a sauna for ultimate relaxation.This home ensures year-round comfort with multiple heating options, including a pellet furnace, three ductless heat pumps, and baseboard heating. Outdoors, enjoy the extra-large expansive deck, perfect for taking in the scenic surroundings, entertaining, or simply unwinding. This remarkable home offers an exceptional lifestyle with its blend of elegance, practicality, and serene views. Dont miss your chance to make it yours! (id:57557)
6668 185a Street
Surrey, British Columbia
Well-kept and move-in ready, this 5-bedroom, 4-bathroom home is located on a quiet street in one of Cloverdale's most desirable neighbourhoods. Just steps to Hillcrest Elementary, Hillcrest Park, a short walk to Salish Secondary and Clayton Heights Secondary, and minutes drive from Clayton Crossing, Willowbrook Mall, and transit (plus future skytrain). Inside, you'll find 9-foot ceilings, crown mouldings, a large kitchen with island, eating area, and generous cabinet space. The 2-bedroom basement suite with separate entry is perfect for rental income or extended family. Recent upgrades: Hot water tank (2024), Washer/dryer (2024), Exterior paint, New deck for outdoor living. Homes like this don't stay on the market long-schedule your viewing today! (id:57557)
110 13555 Gateway Drive
Surrey, British Columbia
Welcome to EVO at Gateway! This bright 2-bed, 2-bath condo offers 756 sqft of smart, modern living just steps from Gateway SkyTrain. The open-concept layout features a sunlit living room with large windows and a stylish kitchen with stainless steel appliances and two-toned cabinetry. Both bedrooms are generously sized, including a 120 sqft primary, and bathrooms feature sleek, modern finishes. A private balcony expands your living space outdoors. Located in a transit-friendly neighbourhood, you're near Central City Shopping, Kwantlen Park Secondary, KPU, SFU Surrey, and lush parks. Ideal for urban living or savvy investors! (id:57557)
16027 80 Avenue
Surrey, British Columbia
Impressive 5BR 2.5BTH Fleetwood residence. Boasting almost 3500 SQFT on an 18000+ SQFT gated lot, this palatial home is a harmonious blend of classic charm w/ modern amenities. The main floor showcases a variety of living spaces w/ elegant features: rich hardwood floors, arched windows, crown moulding & striking fireplaces. The spacious kitchen is equipped w/ ample storage, stainless steel appliances & crisp stone counters. The expansive backyard is a serene oasis offering a massive wooden patio overlooking flowering trees & vegetable gardens. A grand staircase leads to generous, naturally well-lit bedrooms w/ a beautifully appointed, private primary suite. Ideally located steps from Walnut Road Elementary, Fleetwood Park Secondary, Fresh St Market, Fraser Hwy & a future skytrain station. (id:57557)
37 14111 104 Avenue
Surrey, British Columbia
Beautifully updated 3-bed, 2-bath townhouse with 1,222 sq ft of bright, functional living. This two-level home features hardwood flooring, quartz kitchen counters (2020), stainless appliances, and a spacious living room with sliding doors to a private deck. Upstairs offers three bedrooms, including a 160 sq ft primary, all filled with natural light. Recent upgrades include windows (2020), hot water tank (2021), and roof (2021). Steps from Hawthorne Park, and near Mary Jane Shannon Elementary, Guildford Park Secondary, and Our Lady of Good Counsel. Enjoy shopping at Central City and Guildford Town Centre, Hen Long Market, frequent bus routes, and SkyTrain access-everything you need is just minutes away! (id:57557)
415 - 872 Sheppard Avenue
Toronto, Ontario
Spacious, Sun-Filled Corner Suite With Parking And A Locker At Prestigious Plaza Royale! Shows 10+! Unbeatable Location, Walk To Ttc & Downsview Subway! Almost 1000 Sq Ft Of Open Concept Living +100 Sq Ft Wrap-Around Balcony W/Amazing Panoramic Views! Lots Of Natural Light,Brand New Laminate Floors & Paint, Updated Kitchen W/Breakfast Bar. Primary Bdrm Retreat W/4Pc-Ensuite & Large Wall-To-Wall Closet. Spacious 2nd Bedroom And Bathroom. This Unit Has It All! (id:57557)
8375 209 Street
Langley, British Columbia
Gorgeous 3776 sq.ft. two storey plus bsmt complete with a legal suite in very desirable Yorkson location. Built by prestigious RAB homes. Covered front porch, hardwood floors, french doors, GREAT ROOM layout with vaulted ceilings, S/S appliances, maple cabinets with granite counters and sit up bar. 4 BDRMS UP. MBDRM with vaulted ceilings and deluxe ensuite. LEGAL SUITE downstairs with high quality finishings and S/S appliances. Double doors open to the deck and extended patio, perfect for entertaining. Immaculate gardens and private yard. (id:57557)
2901 - 28 Wellesley Street E
Toronto, Ontario
Student R Welcome ! Furnished Luxury Bright Studio @ The Heart Of Downtown. Wellesley Subway Station Downstairs. Steps To University of Toronto / TMU,Culture & Entertainment District. Unobstructed Western Sunset City /Lake View W/ Balcony. Modern Finishes. 24/7 Concierge, Flr 2nd to 4th Fitness Center, Library/Study Party Room/BBQ Patio. Stylish Kitchen With European Appliances, Frigde/Stove/Microwave Marble Counter Top In Washroom. Floor To Ceiling Windows, 9FT Ceiling, Ensuite Stacked Washer/Dryer . (id:57557)
602 - 25 Stafford Street
Toronto, Ontario
Welcome to your perfect bachelor condo or pied-a-terre in one of King West's most sought-after boutique buildings. This rare soft-loft is ideal for the urban professional seeking style, comfort, and convenience. Boasting exposed concrete ceilings and walls, rich hardwood floors, and dramatic floor-to-ceiling windows - the space is both modern and inviting. Enjoy sweeping east-facing views of Toronto's skyline from the oversized balcony complete with a gas BBQ hookup, perfect for entertaining or unwinding. The open-concept kitchen is equipped with full-sized stainless steel appliances, a gas stove, quartz countertops, and generous storage, making both everyday cooking and hosting a breeze. Additional features include in-suite laundry, pet-friendly policies, and access to a stylish party/meeting room within the building. Location is everything, and this condo has it all steps to transit, the vibrant nightlife of King West, green escapes like Trinity Bellwoods Park and Stanley Park (your backyard oasis with an outdoor public pool, off-leash dog park, and lush green space), plus boutique shopping on Queen West. Commuters will love the easy access to the Gardiner Expressway. Don't miss your chance to live in this exceptional building and vibrant neighbourhood where lifestyle and location come together seamlessly. (id:57557)
1719 - 500 Doris Avenue
Toronto, Ontario
Welcome to 500 Doris Unit 1719, this stunning unit offers two spacious bedrooms, a large den ideal for remote work or 3rd Bedroom. Newly painted and newly installed Laminate Flooring all over the unit Designed for those who value functionality and style. well maintained and Certified Green Grand Triomphe II building by Tridel Luxury amenities abound, including 24 hr concierge, Exercise Gym, Yoga Room, Golf Simulator, Indoor Pool, Sauna/Steam Room, Bike Storage, Guest Suites, Party Room, Games/Billiards Room, Theatre, Rooftop BBQ Terrace and Park. Steps to Finch Subway, Go/Viva Transit, Parks, Grocery, Library, Restaurants, Bistros & Cafes Galore. Ideal for families in a neighbourhood near top rated schools or professionals looking for flexible space for home office or studio and a vibrant cultural lifestyle. (id:57557)



