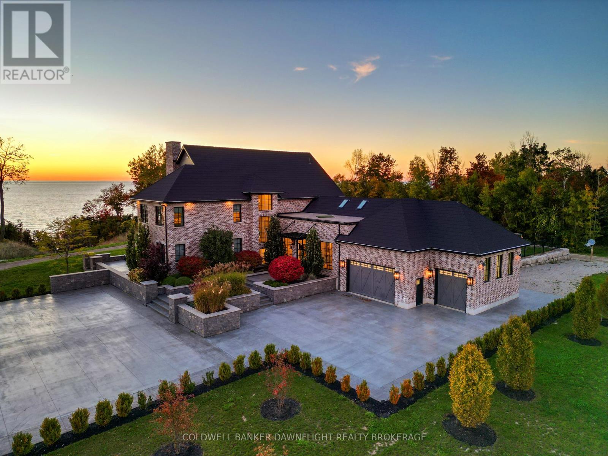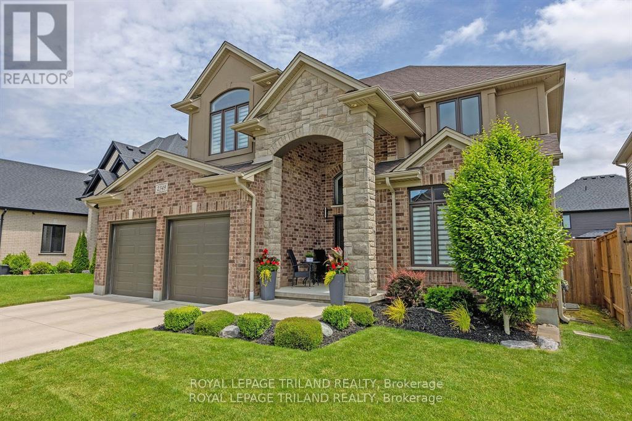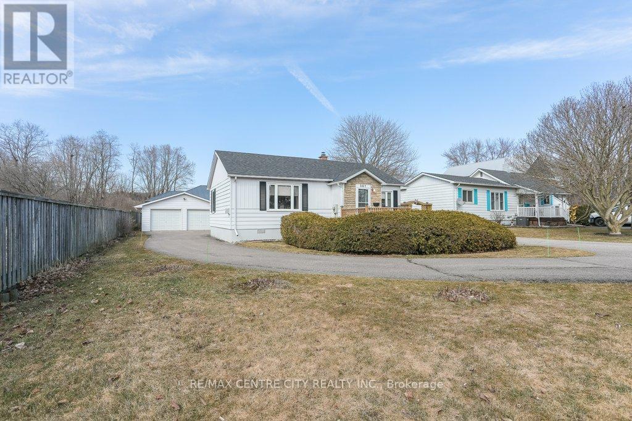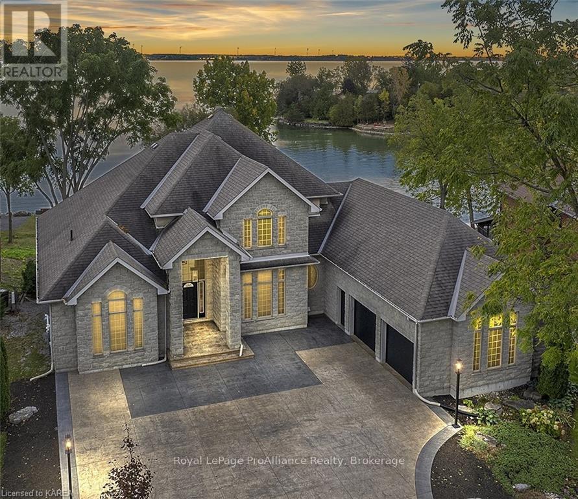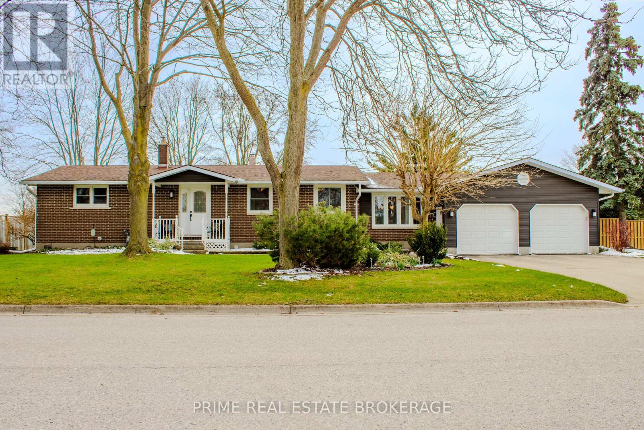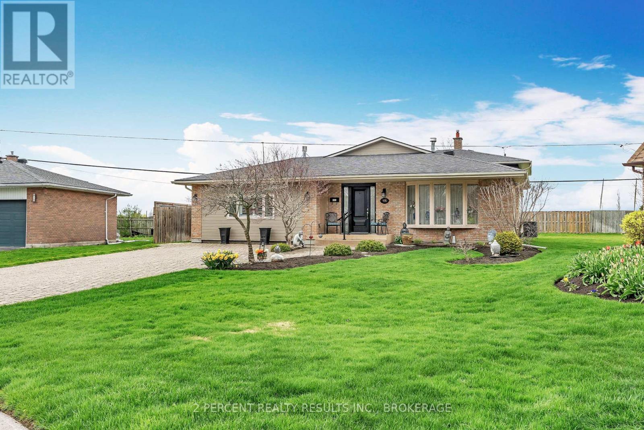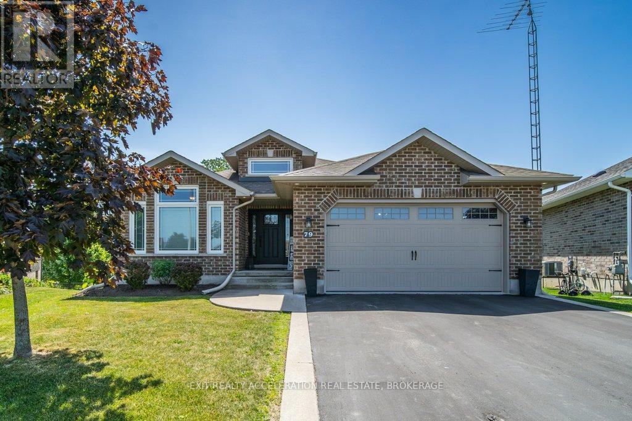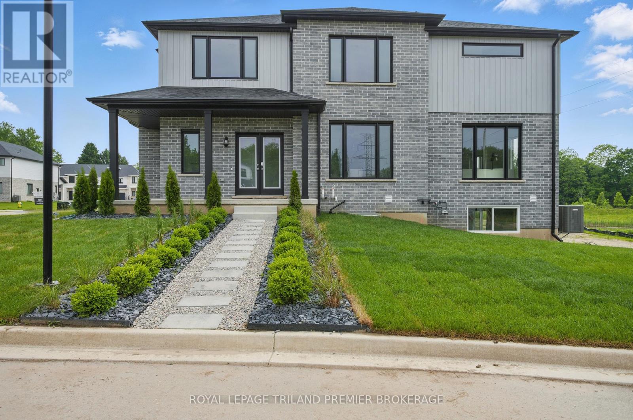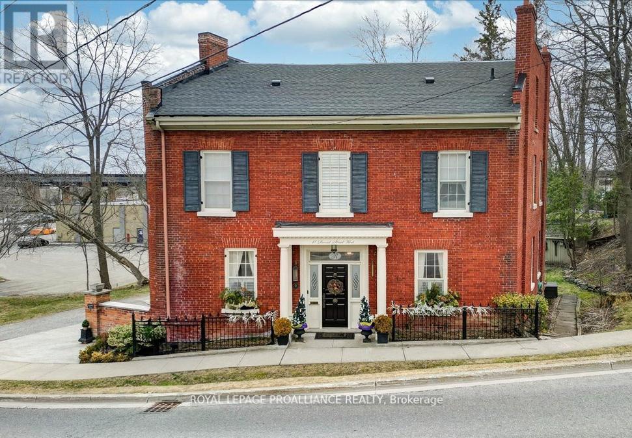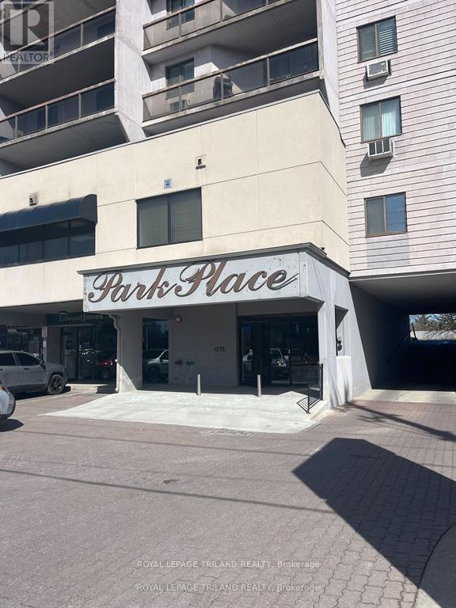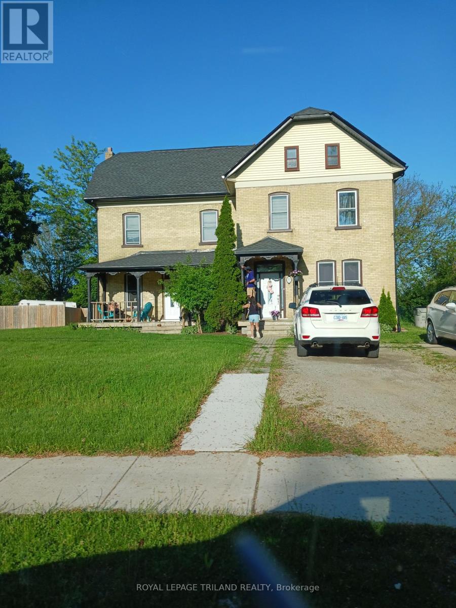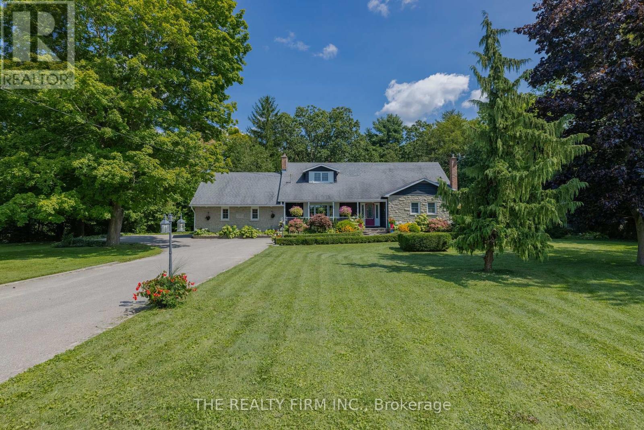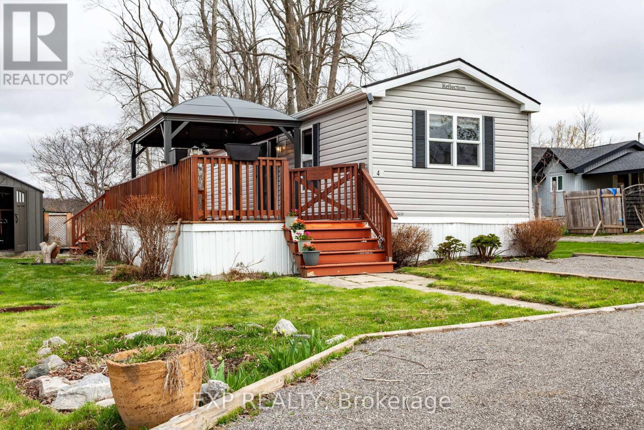4bobsw - 1235 Villiers Line
Otonabee-South Monaghan, Ontario
UNIT # 4 Bob's Way... GET AWAY to your very own vacation spot. Enjoy golfing, boating, fishing, relaxing, going to the beach all in one day! This 2-bedroom resort cottage at Bellmere Winds Golf Resort located on Rice Lake was designed for families with its 1 queen, 2 doubles, 2 single beds AND conveniently located across the road from one of two saltwater pools where you can lounge around, read your book, and watch the kiddies. This Northlander POPLAR model is equipped with a propane furnace, air conditioning, and full-size appliances. Fibre high-speed internet is available for those working remotely. This pet-friendly resort offers a stress free lifestyle with resort fees covering unlimited golf for 6 family members, utilities, lawn maintenance, and resort-run family events many geared towards young children. Amenities include golf, water activities, two swimming pools, splashpad, beach, and boat slips (additional charge). Bellmere Winds Golf Club, is a challenging 18 hole course rated 4.2 stars (online reviews) with stunning lake views. Nearby you'll find hiking trails, farm fresh products, shopping and excellent dining. Avoid HST with this private sale. 2024 site fees $9,938 incl. HST. Occupancy May 1-October 31 CHECK OUT THE VIRTUAL TOUR AND BROCHURE! (id:57557)
79585 Cottage Drive
Central Huron, Ontario
Indulge in luxury at this 13 acre Lake Huron estate, where meticulous craftsmanship and attention to detail converge to create an unparalleled retreat. The house boasts a main floor with two bedrooms, including a 3-piece en suite and a walkout to the patio/hot tub; complemented by an additional 2-piece bathroom, and lakeside windows offering breathtaking views. Enter the open-concept kitchen, dining, and living room; soaring to the ceiling of the second story, with second-level windows overlooking the lake; further enhanced by a butler's pantry, grand piano, office, and laundry/mudroom. Ascend to the second level, where four bedrooms, each boasting lake views, await; accompanied by a 4-piece bath with heated floors. The primary bedroom stands as a sanctuary, featuring a self-contained laundry room, retractable TV, gas fireplace, and expansive walk-in closet with built-ins. Even more impressive is the 6-piece en suite, offering floor-to-ceiling windows, heated floors, a tub, a bidet toilet with a heated seat, and a shower that doubles as a steam room. The third level boasts a 3-piece bath, storage room, and a fully equipped bar; while the rooftop patio offers unparalleled views of Lake Huron. The basement, an entertainment haven, features four bunk beds, an entertaining/ games area, hockey shooting room, a 3-piece bath, bar area, wine room, and a theatre room. The guest house features two full-sized change rooms doubling as luxurious bathrooms, a commercial-sized gym fully equipped with top-of-the-line fitness amenities, and a separate living area with two double beds and bunk beds. The patio has composite decking, and offers views of the beach volleyball courts, Lake Huron, and the outdoor kitchen; while the garage provides ample space for vehicles or recreational toys. Two golf greens, a private road to the beach, and extreme erosion protection add to the appeal of this incredible property. (id:57557)
2349 Dauncey Crescent
London, Ontario
Looking for a luxurious home with ample space for your family? Look no further than 2349 Dauncey Crescent! This elegant two-story residence offers 4+1 bedrooms and 3.5 baths, perfect for accommodating the whole family in style. This immaculate home is located in one of the most sought after neighbourhoods in North London. A welcoming foyer greets you as you enter the home. The main floor features a beautiful vaulted living room with fireplace, a formal dining room, eat-in kitchen with granite countertops with walk-in pantry and a separate den/office. Upstairs is the spacious primary bedroom with two walk-in closets and 5 piece ensuite bathroom. Completing this floor are three good-sized bedrooms and 4 piece bathroom. The fully finished basement offers additional versatile living space with a large bedroom, family/recreation room, and a 4 piece bathroom. Stamped concrete patio in a beautifully groomed yard provides an ideal setting for entertaining. Short distance to amenities: shopping and restaurants, Western University, hospital, YMCA/Library/Community Centre, nature trails. Don't miss the opportunity to make this stunning property your own! (id:57557)
367 Warren Street
Central Elgin, Ontario
Great opportunity for a first time buyer or just downsizing. Planning to make Port Stanley your permanent home or income property, this property will work for you. Located minutes from shopping, marina, golfing, school and beaches. This charming bungalow featuring bright living room with gas fireplace, dining room , modern kitchen, 4pc bath with jacuzzi, oversized primary bedroom, rec room, newer furnace and A/C, newer windows, 100 AMP breaker panel, oversized double car garage, plus a single car garage, both garages have hydro and electric doors. Lot 66 x 198 feet. This property is in excellent condition. OPEN HOUSE MAY 17/25, Hours 2 pm to 4pm (id:57557)
4744 Bath Road
Loyalist, Ontario
Experience luxury waterfront living with this breathtaking home on Lake Ontario. Spanning 5,778 square feet and built by Garofalo Homes, this meticulously cared for property boasts 4 plus 2 bedrooms, 5 baths and beautiful hardwood flooring. Step into the grand foyer, with 18-foot ceilings, and imagine life in your new home. Enjoy sweeping water views from the great room, the primary bedroom on the main floor, and the kitchen. Take the open staircase to the second floor and find 3 bedrooms with plenty of closet space, one with an ensuite bath. The lower level of this stunning home is fully finished with 2 additional bedrooms, a full bathroom with a heated floor, and a gym or workout area for you to use at your leisure. The spacious lower level offers a beautiful water view and walks out to a patio with a 14-foot swim spa. The large backyard features double tiered landscaping that leads you to the waterfront and a 50 x 12 concrete dock, professionally constructed by Kehoe Marine. This private dock is complete with lighting, 2 Sea-Doo lifts, electrical for a 7,000 pound boat lift, perfect for recreational boaters. Recent updates include, a patterned concrete driveway, exterior lighting, a smart home Lutron lighting system with an infrared camera system throughout the home, 2 new Carrier furnaces - 2 stages with 2 new Carrier cold climate heat pumps, and nest thermostats. The spacious 3 car garage has a gas heater and an external gas generator. Enjoy the convenience of being located close to all the amenities of Amherstview, Parrotts Bay Conservation Area, and just a short drive to all of the shops and restaurants that downtown Kingston has to offer. Take the first step towards owning your dream home - schedule your private tour today. (id:57557)
254 Pryde Boulevard
South Huron, Ontario
Located in one of the most desirable areas of Exeter, this stunning 4 bedroom, 2 bathroom bungalow exemplifies incredible attention to detail and immaculate maintenance throughout. Just a short walk to schools and the Rec Centre, the Morrison Trail, and the downtown core, it's a perfect location for convenience and family living. An impressively renovated kitchen, complete with a functional island, Corian countertops, and a breakfast nook leads to an aesthetically pleasing living room with plenty of natural light. Beautiful tile and hardwood flow throughout the main area. The separate dining area could be transformed to allow for versatility as it transitions to a family room with patio door access to the outdoors and a gas fireplace built in to a stunning stone accent wall. The home boasts 3 well-sized bedrooms and a primary bedroom with direct access to a small covered deck and the larger concrete patio. A main floor laundry room with a storage closet and sink is placed to maximize efficiency in proximity to the bedrooms. Downstairs, the walls are framed and insulated, with over 750 sq feet of finishable space, and a large utility room. Customize the space for in-law accommodation, a hockey/games room, or additional bedrooms and recreation room. The outdoor oasis makes relaxing effortless on this unique corner lot, and is enjoyed from the patio or the screened sunroom. When it's time to work or tinker, the oversized double garage with a workbench and storage area provides ample opportunity. This expansive property offers a combination of style, comfort and prime location and is sure to impress. (id:57557)
22 Montgomery Boulevard
Kingston, Ontario
Come check out this beautifully updated home in sought-after Point Pleasant neighbourhood! Featuring a double-wide drive, 2.5-car garage, and a newer covered porch, this home offers great curb appeal upon first arriving. Inside, enjoy a spacious foyer with two closets, hardwood flooring, formal dining with wood fireplace, and a semi open-concept kitchen with Quartz counters, large island, modern tile backsplash, new cabinetry and pantry. The sunken family room addition boasts high ceilings, built-in shelving, and a gas fireplace. Upstairs features 4 bright bedrooms, including a large primary, 4pc bathroom and fully renovated 3pc bathroom with rain shower. As you head to the lower level, you will appreciate the fully finished space offering a bright family room and 5th bedroom. The fully fenced backyard is every family's dream with two patios, gazebo and loads of green space. This home is situated in a family-friendly neighbourhood, only a short walk to Lake Ontario, Jorene Park and R.G. Sinclair Public School. Recent updates include the paved drive (2025), shingles (2021), furnace (2022), A/C (2015), hot water tank (2024) and the majority of windows have been done in last 10 years. This home shows even better in person - come take a tour for yourself! (id:57557)
10 Calderwood Drive
Kingston, Ontario
Ideal Income Property Just Steps from St. Lawrence College! This centrally located semi-detached home offers an incredible opportunity for investors or those looking to live in one unit and rent the other. Just feet from St. Lawrence College and a major bus hub, and minutes to Lake Ontario Park, this property is perfectly positioned to attract student or professional tenants. The bright and spacious main floor features a welcoming living room and an eat-in kitchen with walkout access to a fully fenced backyard perfect for outdoor living. Upstairs, you'll find three generously sized bedrooms and a 4-piece bathroom, all with brand new flooring and fresh paint. The lower level hosts a self-contained bachelor suite, complete with its own kitchen, 3-piece bathroom, and large living/sleeping area ideal for rental income. A shared laundry area is located in a separate space on the lower level for convenience. With recent updates including a newer roof, furnace, and fresh finishes throughout, this turn-key property is a smart and affordable entry into Kingston's thriving real estate market! (id:57557)
671 Sussex Boulevard
Kingston, Ontario
Welcome to 671 Sussex Blvd! A bright and well-maintained three-bedroom, two-bathroom side split in the heart of Bayridge South. This home offers a functional layout with multiple living spaces, including a large family room with a cozy wood-burning fireplace and a large, light-filled living room featuring a distinctive mid-century front window.The formal dining room opens onto a spacious deck overlooking a large, private backyard perfect for entertaining or relaxing outdoors. The kitchen includes a casual eat-in area and plenty of space for family meals. Hardwood floors, quality finishes, and thoughtful design touches are found throughout the home. The finished basement provides additional living space ideal for a rec room, home office, or guest area. There's also an attached single-car garage for added convenience.Located close to schools, parks, shopping, public transit, Lemoine's Point Conservation Area, and even a nearby golf course, this home offers comfort, character, and a great location all in one. (id:57557)
1539 Warbler Woods Walk
London South, Ontario
Bright & Spacious Walkout Bungalow in Prestigious Warbler Woods Walk Byron Living at Its Best. Welcome to this beautifully maintained ranch-style bungalow, perfectly situated in the highly sought-after Warbler Woods Walk neighbourhood of Byron. Offering 1,830 sq ft on the main floor plus a fully finished walkout basement, this home effortlessly combines elegance, comfort, and versatility ideal for families, multi-generational living, or potential rental income. Step inside to soaring 12-foot tray ceilings, new tile and hardwood flooring, and stylish California shutters throughout. The bright, open-concept main floor is designed for modern living, featuring a generous living and dining area perfect for entertaining. The primary suite offers a walk-in closet and a renovated 5-piece ensuite. The fully finished walkout lower level provides exceptional flexibility, complete with a large recreation room, kitchenette, full bathroom, and a private bedroom ideal for guests, extended family, or future rental opportunities. Outside, enjoy the private yard with a lower patio, offering plenty of space for outdoor entertaining or the future addition of a pool perfect for relaxing on warm summer days. Notable updates include a new furnace (2024), air conditioner (2024), water heater (2024), roof (2021), and a roof-mounted snow melt system for added convenience and peace of mind. Located just minutes from shopping, top-rated schools, scenic parks, and with easy access to Highway 402, this is a rare opportunity to experience the best of Byron living. Don't miss your chance to call this bright, spacious, and versatile home yours. Book your private showing today! (id:57557)
#205 20 Fourth Avenue
Quinte West, Ontario
Discover a peaceful, community-focused lifestyle in this bright 1-bedroom unit. Designed for those seeking a like-minded Christian environment, this well-maintained building offers comfort, convenience, and connection. Step inside to find 9-foot ceilings, in-floor heating, and a private balcony for relaxing. Enjoy the practicality of in-suite laundry, your own storage unit, and a dedicated above-ground parking space, complete with access to an on-site car wash station. Hillcrest Terrace fosters a welcoming 55+ social atmosphere with shared amenities like a common room and a workshop for hobbyists and DIY enthusiasts. Monthly maintenance fees cover water, sewer, heat, garbage removal, building upkeep, lawn care, and snow removal. Property taxes and hydro are billed individually for each unit. This unit is available through a Life Lease contract with Quinte Christian Retirement Homes Inc. (id:57557)
935 Brodie Avenue
Kingston, Ontario
Welcome to 935 Brodie Avenue! This meticulously maintained and move-in ready 4-bedroom, 2.5-bathroom home is sure to impress. Step through the front door into a bright, spacious living room seamlessly connected to the dining area - perfect for entertaining or functional everyday living. The kitchen boasts stainless steel appliances, a gas range, and stylish white curved cabinetry. Down the hall, you will find three generously sized bedrooms and a full bathroom. A professionally completed garage conversion adds incredible versatility. Currently being used as the primary bedroom, this space features a large bedroom with an ensuite bathroom and walk-in closet - ideal for guests, a private retreat, or potential secondary suite with its own separate entrance and washer/dryer hookups. The fully finished basement contains a cozy living space and a large laundry area. Enjoy features such as newer California shutters and three gas fireplaces that centrepiece each living space. This home is beautifully landscaped front and back. Complete with an underground sprinkler system, back patio, deck and awning, gas BBQ hookups, this home is at the ready for all your relaxation or entertaining dreams! Tucked away on a quiet cul-de-sac, with a view of The Landings Golf Course, this home is conveniently located near access to Lake Ontario, Lakeshore Pool, public transit and multiple parks and schools, with easy access to shopping and downtown. Additional features include 200 amp electrical service and a water filtration system. Don't miss out - book your showing today! (id:57557)
3646 Brewers Mills Road
Kingston, Ontario
Neat, sweet and complete!! This quiet country home has been lovingly updated throughout! Open concept kitchen/living/dining area, engineered hardwood floors throughout main floor, newer kitchen with granite countertops and center island with stools, 4 piece bath and 3 bedrooms. Lower level is completely finished with spacious rec room with a small kitchenette allowing for in-law suite capabilities, a bright 3 piece bath, finished storage area and laundry room with separate sink. Enjoy the peace and tranquility in the country with a short commute to Kingston, Gananoque, Brockville or surrounding smaller communities. Large back deck is designed for relaxing with an outdoor kitchen (negotiable), level lot with an above ground pool and a 32' by 12' shed perfect for your country toys and even a smaller car. Don't miss out on viewing this home - all the work has been done and it is ready to move into! (id:57557)
2071 Bridlemeadows Manor Sw
Calgary, Alberta
Welcome to this beautifully renovated home nestled in the vibrant community of Bridlewood! As you step inside, you'll be greeted by a bright and inviting living room filled with natural light. The modern kitchen features stainless steel appliances, stylish upgrades, and ample counter and storage space, seamlessly connecting to a spacious dining area—perfect for everyday living and entertaining. Upstairs, you'll find a generously sized primary bedroom complete with a fully upgraded 4-piece ensuite with quartz countertops, along with two additional large bedrooms and another full bathroom. Recent updates include new vinyl plank flooring throughout the main and second floors, fresh paint throughout the home, and updated finishes. Patio doors lead to a two-tiered deck in a fully fenced and landscaped backyard. Additional highlights include a concrete pad running the full length of the home along the side, a main floor powder room, extra on-street parking, and a partially finished basement ready for your personal touch. Roof and siding (2021) Whether you're a first-time buyer or investor, this home offers incredible value in a fantastic location. Book your showing today! (id:57557)
79 Hartwood Crescent
Greater Napanee, Ontario
If you've been waiting for the right home in West Bridge Estates, this all-brick bungalow is worth a closer look. With three bedrooms on the main floor and two more downstairs, there's plenty of space for family, guests, or extra flexibility. The open layout connects the kitchen, dining, and living areas - great for both everyday living and entertaining. Large windows throughout the main level bring in lots of natural light, and the main floor laundry adds convenience, just off the garage entry. The primary bedroom is tucked away with a walk-in closet and a five-piece ensuite, while a dedicated office near the front door makes working from home easy without sacrificing privacy. The fully finished lower level includes two additional bedrooms, a gym room, a three-piece bathroom, and a spacious rec room with a gas fireplace and a bar area, complete with a wine fridge. Patio doors lead out to the backyard, where you can step straight into the hot tub and unwind. This is a home that offers both function and comfort in a sought-after neighbourhood, and its ready for its next chapter. (id:57557)
18 Mcnab Street
Strathroy-Caradoc, Ontario
YOU ARE GOING TO FALL IN LOVE WITH THIS ONE! Welcome to 18 McNab Street, a gorgeous two-story home located in the heart of Strathroy, Ontario. Built in 2022, this stunning three-bedroom, 2.5-bath residence boasts quality finishes throughout that are sure to impress. The inviting open-concept layout on the main level features a spacious living room adorned with a modern electric fireplace and an accent wall, creating a warm ambiance. Adjacent to the living area, you'll find a dining space overlooking the fully fenced backyard, perfect for enjoying meals with family. The chefs kitchen is a true highlight, offering ample cupboard and counter space topped with quality quartz, along with three essential appliances and a convenient island with a breakfast bar for casual dining. The main level also houses a formal dining room that could easily be transformed into a den or an extra bedroom, along with a spacious laundry room and a stylish two-piece powder room. Access to the double car garage equipped with an electric vehicle charger provides added convenience, along with large storage closets throughout the main level. Upstairs, you'll discover three generously sized bedrooms, a full four-piece bath, and a luxurious primary suite featuring a remarkable five-piece ensuite and a massive walk-in closet with abundant storage options. The backyard is an entertainer's dream, fully fenced with plenty of space for various activities, complete with a covered patio off the dining room for outdoor enjoyment. With a prime location within walking distance to the Catholic public school and downtown, as well as easy access to Highway 402, two excellent golf courses, and all the amenities that Strathroy has to offer, this home truly is a must-see! (id:57557)
2683 Bobolink Lane
London South, Ontario
NEW AND MOVE IN READY: Sunlight Heritage Homes presents the Percy Model, an exceptional homedesigned to cater to your family's needs and desires. Situated in the desirable Old Victoria on the Thamescommunity, this residence offers a perfect blend of contemporary style and timeless charm. The PercyModel boasts a well- planned 2,030 square feet layout, featuring 4 bedrooms and 2.5 baths, providingample space for both relaxation and the conveniences of everyday living. The 1.5 car garage offersconvenient storage and parking solutions. Set on a prominent corner lot, the home enjoys enhanced curbappeal and additional outdoor space. The unfinished walkout basement offers a versatile space withendless potential, providing easy access to the outdoors and an abundance of natural light. Experiencesuperior craftsmanship and thoughtful design in the Percy Model, and become a part of the vibrant OldVictoria community. Standard features include 36" high cabinets in the kitchen, quartz countertops in thekitchen, 9' ceilings on main floor, laminate flooring throughout main level, stainless steel chimney stylerange hood in kitchen, crown and valance on kitchen cabinetry, built in microwave shelf in kitchen,coloured windows on the front of the home, basement bathroom rough-in, 5' slider and 48''x48'' window inbasement. Property has been virtually staged. (id:57557)
43-45 Dorset Street W
Port Hope, Ontario
Discover timeless elegance and unmatched character in the heart of Port Hope. Built in 1860 to welcome travelers from the Grand Trunk Railway, this storied landmark began its life as Blackhams Hotel, later becoming Martins Hotel in 1875, and eventually the beloved Rochester House. After a fire in 1890, it was reimagined as two semi-detached residences, now masterfully restored into one breathtaking single-family home.This residence boasts a unique trapezoid footprint, blending historic charm with modern sophistication. The home boasts 5 spacious bedrooms, 3.5 luxurious bathrooms, and over 9-foot ceilings adorned with detailed crown moulding. A grand, double living room sets the tone for stylish entertaining, flowing seamlessly into a formal dining room and a chef's dream kitchen outfitted with premium appliances and custom cabinetry. The expansive principal suite is a true retreat, featuring a spa-like ensuite with heated floors, double vanities, a freestanding soaking tub, and a marble walk-in shower. Sunlight pours into the south-facing sunroom, while cedar-planked decking and a beautifully landscaped, private backyard create the perfect oasis for quiet mornings or lively evenings. Located on one of Port Hope's most prestigious streets, this home is just a short stroll to the downtown core, VIA Rail Station, boutique shops, acclaimed restaurants, and a private footpath leading to the harbour. Zoned COM3, the possibilities here are endless whether you envision a luxurious private residence, boutique commercial venture, or a unique live-work combination. This is more than a home it's a rare opportunity to own a landmark, lovingly restored for the next chapter in its story. (id:57557)
705 - 1255 Commissioners Road W
London, Ontario
Prime location in the centre of Byron Village backing on to Springbank Park. This is a very rare 2 storey condo with breathtaking views of Springbank Park. This large unit is on the top floor and 2 storeys with 2 balconies. The second floor has 2 good size bedrooms, balcony, 4 piece bathroom and in unit laundry room with storage. Main floor has large living room, foyer, galley kitchen and a dining area with patio door to another balcony. There is a covered assigned parking spot but a vehicle is not needed in this location. You can walk to grocery store, 2 banks, 2 drug stores, LCBO, multiple eateries, coffee shops and direct access to walking trails, Springbank Park and Thames River. Condo fee includes heat (gas hot water radiant heat) and water. (id:57557)
55 Main Street S
Lambton Shores, Ontario
GREAT INVESTMENT OPPORTUNITY. Solid brick "side-by-side" duplex with two 3-bedroom apartments. Each unit has their own gas and hydro meters as well as their own furnace/central air. Many updates completed within the last 8 years including the roof (2017), furnace (2017),HWT (2022) and some windows. Centrally located between downtown and Hwy 402. Close to the grocery store, theatre, shopping, restaurants, pharmacies, banks and golf. Approx. 30 minutes to Sarnia or Strathroy. Current tenants pay $1700/month and $1950/month plus utilities. Both tenants would like to stay. Unit A is paying month to month. Unit B has a lease that expires February 2026. (id:57557)
2294 Harris Road
Thames Centre, Ontario
Tranquility and luxury is found at this one of a kind, picturesque property. Sitting on 2.5 acres in the Town of Dorchester this remarkable home is truly something spectacular. A must-see to fully experience & appreciate the perfectly landscaped estate with lush trail, a breathtaking pond complete with a soothing waterfall & your own private walking trail with meandering streams, bridges, an expansive deck for entertaining, and a heated in-ground pool. Inside, this warm & welcoming home is a show stopper. Enter the breezy foyer and into your breath taking kitchen over looking a bright and airy living space with wall to wall windows which overlooks your own woods, peaceful pond and all that nature has to offer. The fully updated kitchen exhibits granite counter tops, ample cabinetry, bar sink & wine fridge with formal dining adjacent fit to accommodate a table for 12. Hardwood and tile flooring sprawls throughout the entire main floor, along with custom window coverings. Completing the common areas is the great room home to a bold brick fireplace where you can cozy up and watch the snow fall on those brisk evenings. The luxurious primary retreat is located on the main level exhibiting your own separate dressing/glam room with functional built-ins and private spa like ensuite with double vanity, expansive walk-in shower and separate water closet. 2nd level provides ample space for the kids & company with 3 bedrooms, 2 bathrooms and a bonus space. The lower level is partially finished with a cozy family room boasting a pool table area and a gas fireplace. Separate entry with direct access from the attached double garage featuring a loft apt for an artists space or storage. This unique property is situated in the peaceful town of Dorchester, minutes from London, 401/402 highways, golf courses, shopping, schools. If you are looking for THE place to unwind and live your best life you have found it. Come explore the enchanting grounds that await! Visit: www.2294harris.com (id:57557)
9 Henry Crescent
Loyalist, Ontario
Tucked away on a quiet and scenic crescent, this solid all-brick bungalow offers comfort, convenience, and excellent value. Featuring 3 bedrooms and 2 full bathrooms including one in the finished lower level this home provides flexible living space for families, downsizers, or multi-generational living. The fully finished basement includes a separate walk-up to the backyard, a side entrance, and a spacious laundry room, offering both functionality and excellent in-law potential. Step outside to enjoy the lovely backyard, perfect for relaxing, gardening, or entertaining. Additional features include a detached 1-car garage, a storage shed, and recent updates to the roof, furnace, and central air conditioning providing peace of mind for years to come. Located in the heart of Amherstview, close to schools, parks, and all amenities, 9 Henry Crescent combines small-town charm with everyday practicality. Don't miss your chance to make this your next home! (id:57557)
206 - 561 Armstrong Road
Kingston, Ontario
Calling all investors and first-time home buyers! This freshly painted 1-bedroom, 1-bathroom condo in central Kingston is a fantastic way to enter the real estate market. Featuring brand new carpeting throughout, this charming unit is move-in ready and offers comfort, convenience, and great value. Located in a clean, smoke-free building with a secured entrance, this property also provides coin-operated laundry facilities and plenty of guest parking. The building has also recently upgraded the fire alarm system, added fibre optics, and replaced the roof. Enjoy the walk-able lifestyle with nearby restaurants, parks, places of worship and grocery stores just steps away. Whether you're looking for a smart investment or a cozy place to call home, this condo is a must-see. (id:57557)
4 Cattail Crescent
Otonabee-South Monaghan, Ontario
Welcome to Shady Acres Your Affordable Getaway On Rice Lake! Enjoy six months of relaxation and recreation (May to October) in this like-new fully furnished 2016 modular home, located in the highly desirable Shady Acres seasonal park. Offering peaceful views of Rice Lake, this cozy retreat features an open-concept kitchen, dining, and living room, a full 4-piece bathroom, and a large deck complete with a gazebo perfect for outdoor dining, entertaining, or simply unwinding. Inside, the primary bedroom provides a private, comfortable space, while the second bedroom is designed with versatility in mind sleeping up to four guests and featuring a clever hideaway couch. Shady Acres is packed with amenities to make your summers unforgettable, including two inground pools, a playground, basketball and pickleball courts, beach volleyball court, a jumping pad, fishing derbies, movie nights, and festive events like Christmas in July. This lot also comes with two designated private parking spaces on the lot and ample visitor parking. Featuring a boat launch and the opportunity for your very own assigned boat slip for easy access to Rice Lake adventures and the Trent River. Park fees already paid for 2025. Conveniently located less than 30 minutes to Hwy 115 and Peterborough, and approximately 1.5 hours from Toronto, this is an affordable opportunity to own your "home away from home" and make lasting family memories by the lake. Shady Acres, a Parkbridge Cottage & RV Resort. (id:57557)


