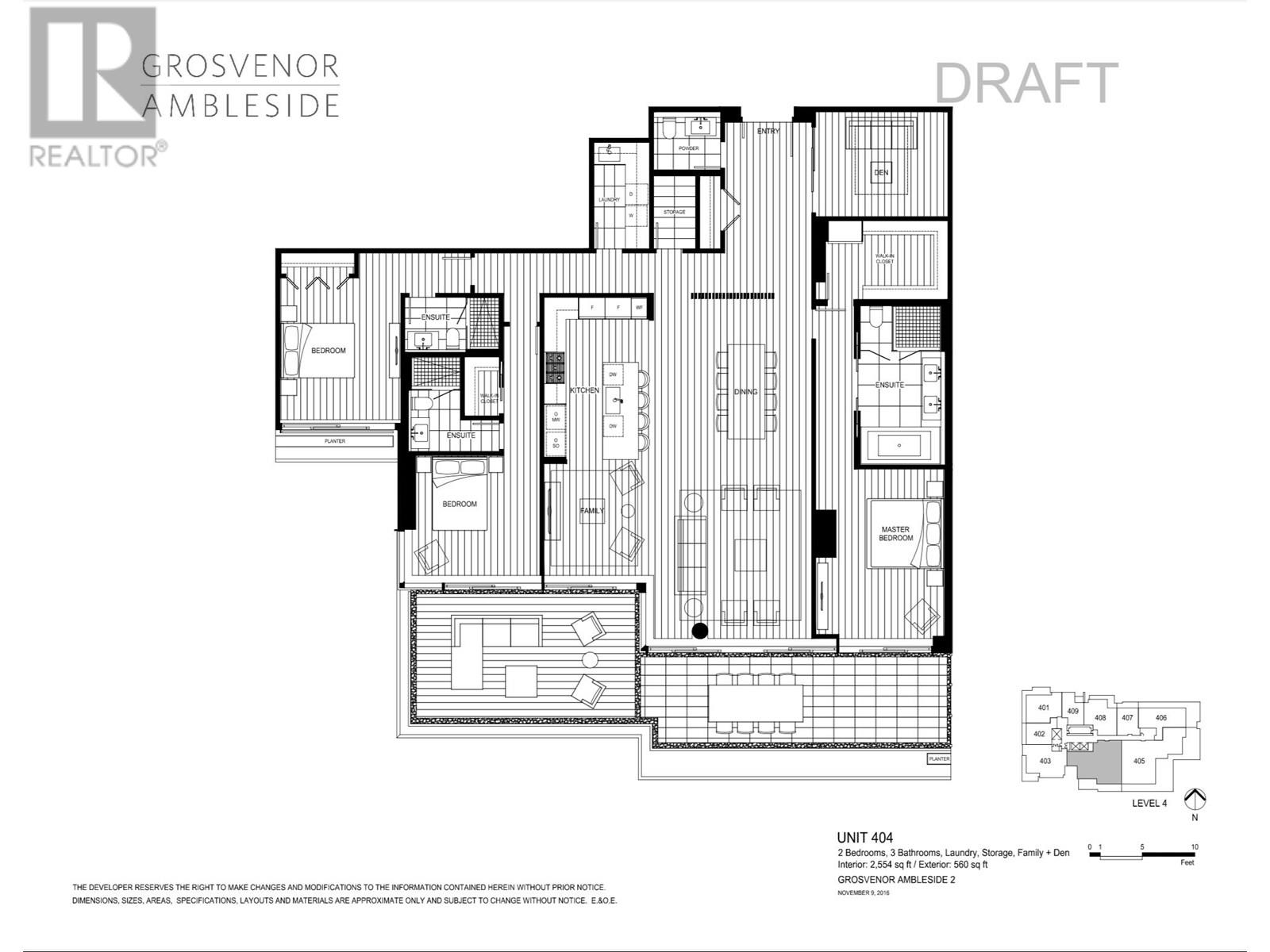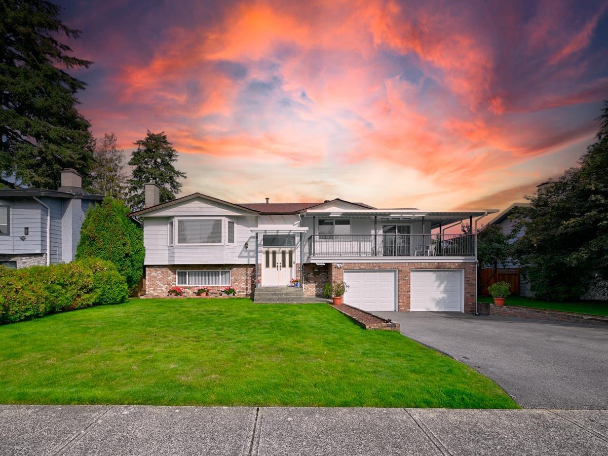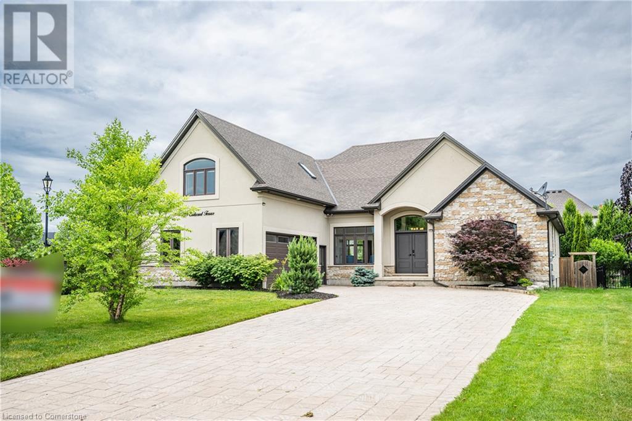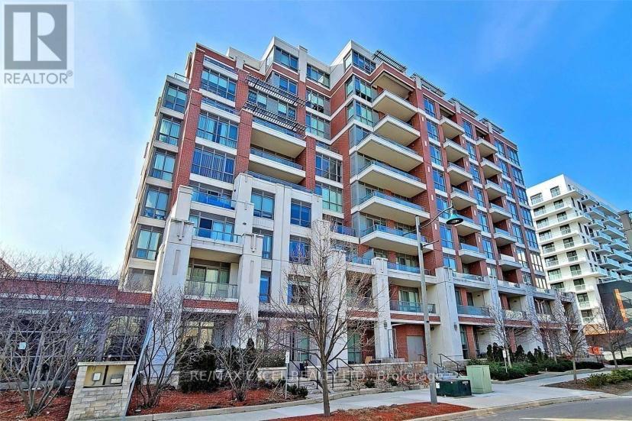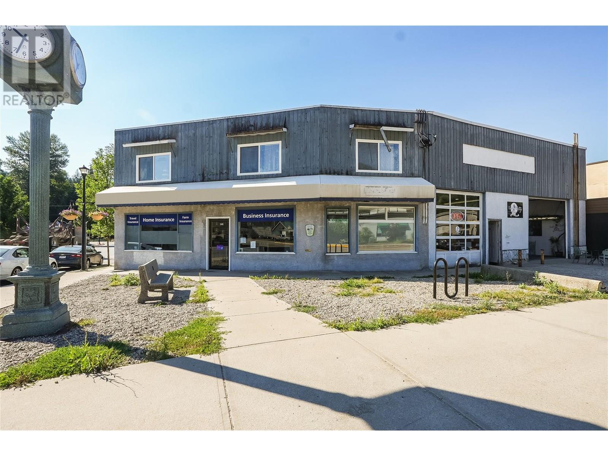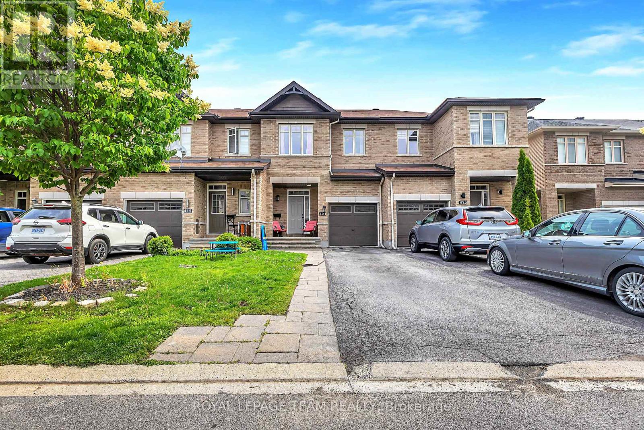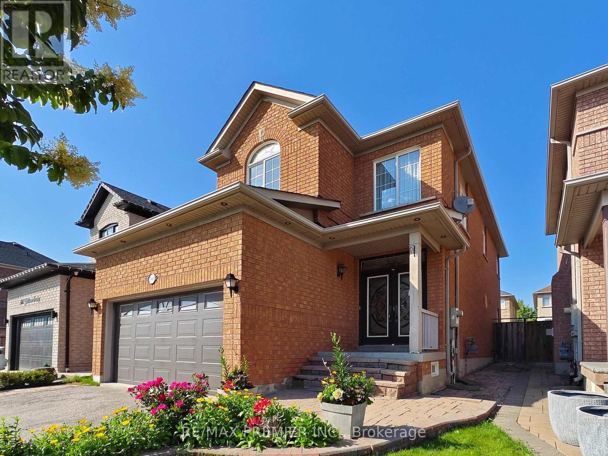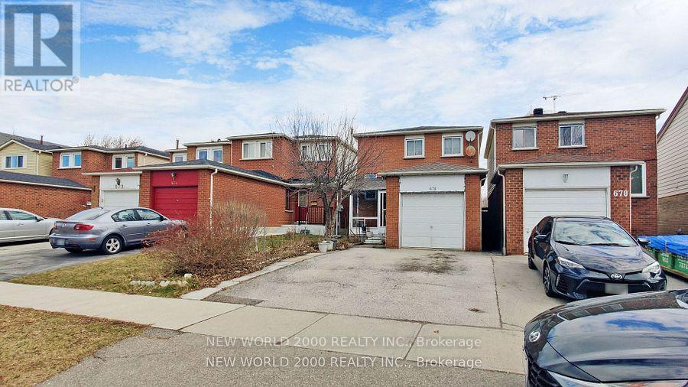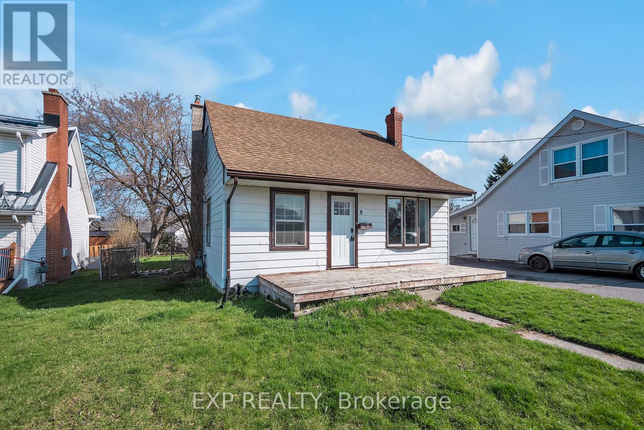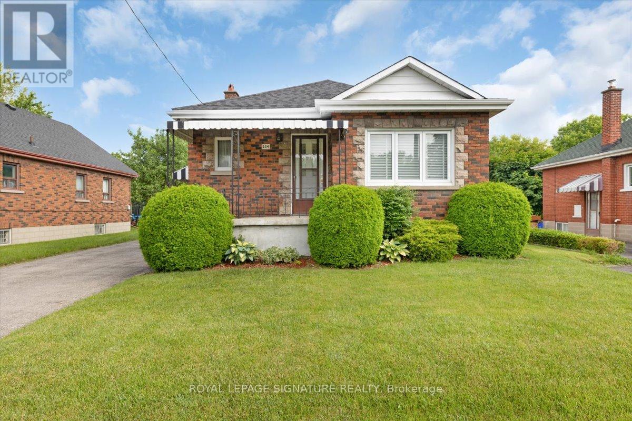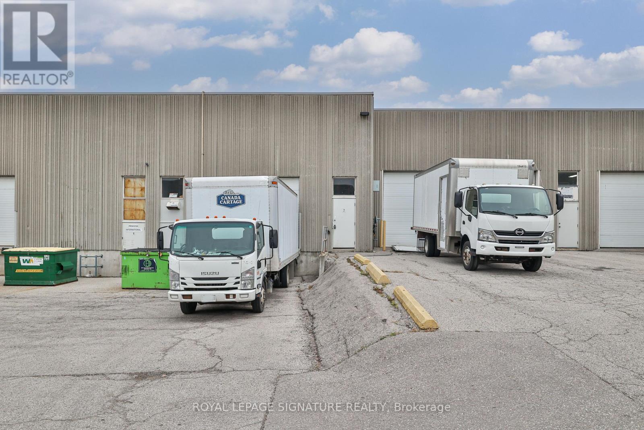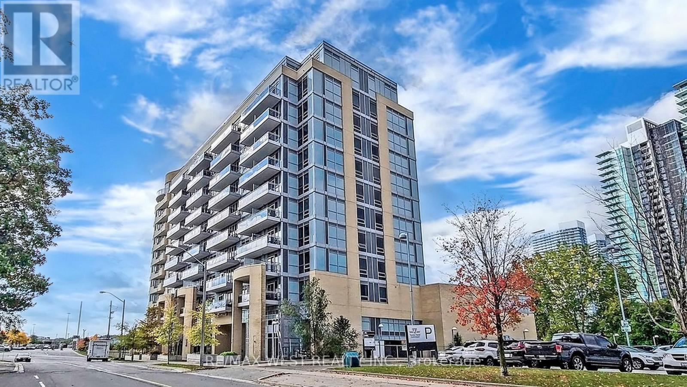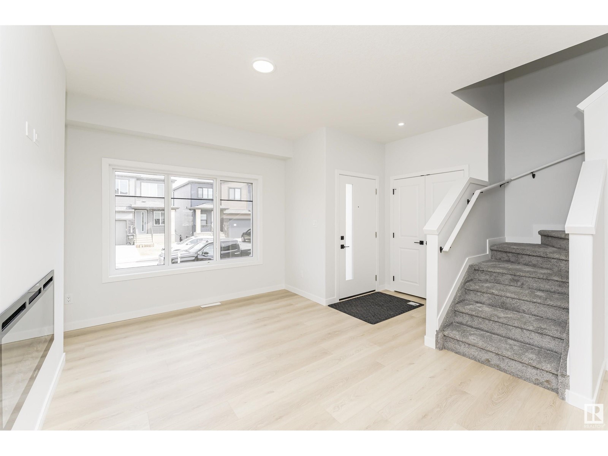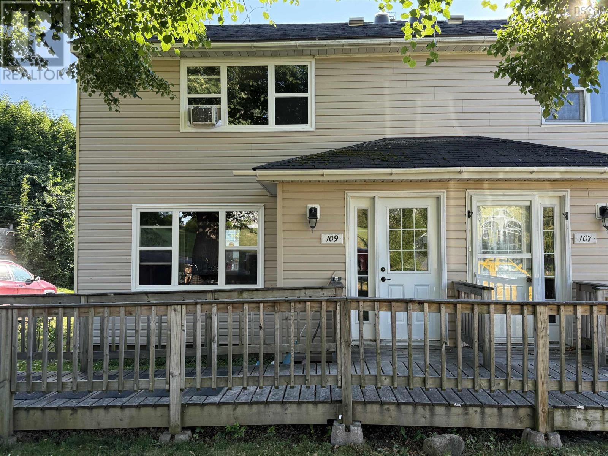404 1327 Bellevue Avenue
West Vancouver, British Columbia
Exceptional luxury at Grosvenor Ambleside. This 3 bed + den, 3.5 bath waterfront residence offers 2,547 square ft of elegant living with stunning ocean, Lions Gate Bridge, and city skyline views from every bedroom. Interior highlights include a custom Italian-designed kitchen with integrated Wolf and Sub-Zero appliances, wide-plank hardwood flooring, Lutron lighting, and a spacious covered terrace for seamless indoor-outdoor living. Enjoy 24-hour concierge service, a fully equipped fitness centre, 3 parking garage, and a prime location just steps to the seawall, beach, shops, and restaurants. A rare offering in West Vancouver´s premier waterfront address. (id:57557)
4405 680 Quayside Drive
New Westminster, British Columbia
NEW PRICE! Priced to sell! WATERFRONT brand-new luxury condo at Pier West by BOSA! Amazing unobstructed view of River , mountain, & Alex Fraser Bridge, this corner unit offers 2 separate bdrm, 2 full bath & Den (could be 3rd bdrm for kid), spacious and functional open concept living room and dining room, Modern kitchen and baths, featuring quartz island and waterfall countertops, premium Bosch appliances, gas range, and double-door fridge ,soft-close cabinetry, A/C, half covered balcony. 2 Parking incl. 1 EV Charger and 1 private locker room. First Class amenities include; 24 hours Concierge, Fitness centre, Private dining lounge, steam & sauna. Located just steps from Skytrain, shops, market and services,seamless enjoy quality life style. Call now before it's gone. (id:57557)
1257 Mesa Vista Drive
Ashcroft, British Columbia
Spacious 5-Bedroom Family Home (2 Beds Up and 3 Down - Upstairs could be turned back to 3 bedrooms up if desired) in Ashcroft's Desirable Neighborhood of the Mesa! This meticulously maintained 5-bedroom, 3-bathroom home is a true gem, offering move-in-ready comfort on a large, level lot. With many updates around 2010 per past listing history, beautifully drywalled throughout, current plumbing, upgraded windows. Other features include modern Lo Argon windows, a high-efficiency furnace, a heat pump, this energy-efficient home boasts approximately R-60 attic insulation to keep you comfortable year-round. Other features include full inground irrigation front and back yard. Step inside to enjoy the mountainview from the living room. The upper level features an inviting sunroom used as a home office off the dining area, perfect for work/relaxing or entertaining, while the enclosed porch offers a cozy retreat. The lovely yard is a gardener’s paradise with fruit trees, berry bushes, garden space, and even room for an above-ground pool. Additional storage is provided by a garden shed and under the sunroom and deck. Set in a desirable neighborhood, this home is a pleasure to show and ready for its next family to enjoy. Don’t miss this rare find—schedule your viewing today! Top floor is PreFab with current Silver Label EL- 1440558-2022 and on a full concrete foundation with finished lower level. (id:57557)
305 Heartland Crescent
Cochrane, Alberta
Welcome Home – Where Style Meets Comfort in the Heart of a Family-Friendly Community.From the moment you step inside, this thoughtfully designed 2-storey home welcomes you with warmth and appeal. The open-concept main floor is made for making memories — whether you're hosting family gatherings or enjoying quiet moments by the cozy fireplace — cuddle up. At the heart of the home is a pearly white kitchen, where culinary creations come to life. It features stainless steel appliances, granite countertops, and a breakfast bar where guests can pull up a stool to join the conversation — or where the little ones can enjoy their morning toast. BONUS* the Chalkboard wall adds a FUN, CREATIVE touch—perfect for kids' drawings, family messages, or daily inspiration! High-end laminate flooring flows throughout the main level, complemented by 9' ceilings that create an airy, welcoming feel.From the dining nook, sliding doors open to your sunny southwest-facing backyard — a true outdoor haven. Host summer barbecues, sip your morning coffee, or unwind with a glass of wine while taking in the stunning Alberta sunsets from your private deck. The fully landscaped front and back yards, with plenty of room for kids or pets to play, mean all that’s left to do is relax and enjoy. Upstairs, the home continues to impress with three generous bedrooms, including a serene primary retreat complete with a walk-in closet and a private 3-piece ensuite with a walk-in shower — your peaceful escape at the end of the day. A convenient upper-level laundry room with added storage and a stylish 4-piece main bath serve the additional bedrooms with ease. Downstairs, the unfinished basement offers endless potential — ready for your personal touch, whether it's a home gym, media room, play space, extra living area or oops...another bedroom;). GREEN CERTIFIED—this home is as functional as it is charming, with thoughtful upgrades like AIR CONDITIONING, triple-pane windows, a high-efficiency furnace, and an HRV system to keep your indoor environment comfortable year-round. Conveniently situated near parks, playgrounds, shopping, dining, and just a short jaunt to schools and the scenic Bow River pathways, this home checks all the boxes for modern family living. Whether you're relaxing indoors or enjoying the outdoors, this home is designed to suit your lifestyle — a perfect blend of function, beauty, and location.Come fall in love — your new chapter begins here. (id:57557)
1607, 1234 5 Avenue Nw
Calgary, Alberta
Now offered at $80,000 below the original price—an incredible value for this rare sixth-floor corner unit. This opportunity won’t last—act now! Welcome to Ezra on Riley Park, where urban living meets modern elegance. This sixth-floor corner unit offers thoughtfully designed living space with 2 bedrooms and 2 full bathrooms, perfectly positioned to capture breathtaking panoramic views of downtown Calgary from every room.Soaring 9 ft ceilings and walls of windows flood the open-concept living and dining areas with natural light, creating a bright and airy atmosphere. The chef-inspired kitchen features a waterfall quartz island, stainless steel appliances including a premium 4-burner gas stove with warming drawer by Fisher & Paykel, and sleek hardwood floors throughout the main living areas. Both bedrooms feature brand-new carpet (installed June 2025), with the primary suite offering a walk-in closet and private 4-piece ensuite, while the second bedroom is conveniently located next to the main bathroom—ideal for guests or a home office.Step outside to a spacious 332 sq ft wraparound balcony with south and east exposures, offering two access points and stunning views of the city skyline and Riley Park—perfect for enjoying morning coffee or evening sunsets. The home also includes in-suite laundry, a titled underground parking stall, and an assigned storage unit.Ezra on Riley Park is a well-maintained, amenity-rich building that enhances your lifestyle with a fully equipped fitness centre, a stylish residents’ lounge with a fireplace and kitchen, a temperature-controlled wine room with individual key-access wine storage, a guest suite, underground guest parking, and secure bike storage.Ideally situated in one of Calgary’s most walkable inner-city neighbourhoods, you’re just steps from Riley Park, the Sunnyside C-Train station, and the Kensington District, home to over 250 unique shops, restaurants, cafes, and cocktail bars. Surrounded by mature trees and nearby green spaces like Rosedale Off-Leash Park and the Hillhurst Community Centre, this exceptional property offers the perfect blend of urban convenience and park-side tranquility.Don’t miss this rare opportunity to own a bright, stylish home in one of Calgary’s most desirable and connected communities. (id:57557)
11869 83 Avenue
Delta, British Columbia
GOLDEN Opportunity of a lifetime to have $$$ +Live well!! Buy this Immaculate home in Scott Rd Corridor TOA area /Urban Centers. In The High Value part of Future Major development in Delta. A Dream investment property where you live. Walk to schools, parks, transit, shops & services. FIRST Owners, Move in condition, Solid Built, Well Maintained Home! High Ceiling Rental Suite( $2500-3500+), Cul de sac Quiet, Safe, Sunny South facing living, dining room, like New Covered Large Sun Deck, Wrapped around balcony. Like New windows, doors, Paint, Appliances. Fantastic floor plan, flexibility to add rooms, extra suite for expanding family or Income. Open Modern Kitchen has open back yard view! Double garage! Solid roof (2014), High Quality Gas fireplaces. Must See! Sun Open 2.30-4 pm (id:57557)
39 Earlscourt Terrace
Komoka, Ontario
Welcome to 39 Earlscourt Terrace, Kilworth – a custom-built bungaloft located beside Komoka Provincial Park and the Thames River. This home offers over 5,000 sq ft of finished living space, with 5 bedrooms (3 with private ensuites above ground) and 4.5 bathrooms. The open-concept living room has a 14-foot cathedral ceiling, oversized windows, a gas fireplace, built-in speakers, and hardwood floors. The kitchen includes custom cabinetry, granite countertops, stainless steel appliances with gas stove, built-in oven and microwave, a large breakfast bar, and stone backsplash. The adjacent dining area opens to the backyard through a walkout. The backyard is fully fenced and landscaped with mature trees, shrubs, mulched gardens, and space for a future pool. A covered concrete patio includes built-in speakers and pot lights. The main-floor primary bedroom has a walk-in closet and a 5-piece ensuite with double vanities, a glass-enclosed shower, and lighted mirrors. An upgraded floating staircase leads to the upper loft, which includes a home theatre system with surround sound and projector. It has a full bathroom and can function as a bedroom. The finished basement has 2 bedrooms, a large recreation room with a wet bar, mini-fridge, and electric fireplace, as well as a spa-like bathroom with soaking tub and glass shower. Includes oversized windows, storage, and a large cold room. The driveway fits 8–10 vehicles. The extended-sized two-car garage includes interior door entry. Close to schools, shops, and amenities like tennis courts, soccer fields, baseball diamonds, and a community center with YMCA, skating rink, library, gym, and splash pad. (id:57557)
202 Walsh Street
Maple Creek, Saskatchewan
This is a big house with a huge garage on a double lot. Starting outside you'll notice the partially fenced corner lot and new shingles on the garage (June 2025) and house (2 years old). Plenty of room for RV parking leaving space for all the other toys too. Your garage is fully insulated and heated. The house offers a covered deck space that is south facing. Entering the home from the deck you'll come into a mudroom with double closets that leads you into the, very convenient, main floor laundry room. The kitchen has a generous amount of storage and the windows are both east and south facing for tons of natural light here. The patio doors in the kitchen lead to the covered deck as well. The upstairs offers 3 large bedrooms and 2 bathrooms. This is a raised bungalow so the basement doubles the square footage. The walls are up and drywalled and with your design ideas this basement will be amazing; all your needs will be met. Some windows have been replaced and the hot water tank is from 2011 and the furnace was done in 2010. Call now to book your own private tour. (id:57557)
6 Elm Avenue
Moosomin Regional Park, Saskatchewan
Looking for a year-round, lake-view cottage at Moosomin Lake? Look no further! This 4 bedroom/2 bathroom home has so much to offer: a detached double car garage (insulated/lined), propane forced air furnace, updated windows/siding/metal roof, main floor laundry, and hot tub! The main level features a large bedroom, dining room, and bright kitchen w/ white cabinetry. Off of the kitchen you'll find the living room w/ a beautiful gas fireplace as a focal point. The main level is completed with a 3 pc bathroom and a sun room that houses the hot tub and has access onto the deck; this is where you get an amazing view of the lake! The second level is where you'll find 3 additional bedrooms and another 3pc bathroom with ample amount of storage space! This property boasts a lovely, mature yard along w/ a patio off of the back entrance. Call today to view! (id:57557)
92 Clover Ridge Drive E
Ajax, Ontario
Welcome to one of Ajaxs most sought-after neighborhoods! Commuters will love the convenience of a transit stop only 30 meters from the front door, plus quick access to the 401 and just 3.5 km to the Ajax GO station. Recent updates include: many new windows, new vinyl siding, a upgraded furnace, new thermostat, and a updated roof to name a few. This bright and spacious 4-level side split offers a fantastic layout with 4 bedrooms and a large recreation room - plenty of space for the whole family to relax or entertain. The updated kitchen features brand-new cabinets, upgraded countertops, and a clear view of the backyard, making it easy to keep an eye on the action while inside. The home also boasts new flooring, fresh paint, and is move-in ready. Step outside and enjoy all that nature has to offer, including a private backyard perfect for BBQs and gatherings, plus a charming front yard with a mulberry tree. Parking is never an issue with space for 5 vehicles, 4 in the driveway and 1 in the upgraded garage. Outdoor lovers will appreciate the location just minutes from Lake Ontario, parks, and scenic trails.The side split layout also provides excellent storage space, especially in the basement. Available for immediate possession move in and make it yours today! (id:57557)
86 Oak Vista Dr
St. Albert, Alberta
Welcome to this beautiful FULLY FINISHED 2 Storey Oakmont home, custom built by Sarasota & BACKING A PARK! The main floor features an open concept living area w/ large kitchen w/ granite countertops & a walk-through pantry, living room w/ surround sound & gas fireplace and a sun filled dining space w/ access to your professionally landscaped backyard. Completing this level is a 2 pce bath & mudroom w/ access to your oversized HEATED TRIPLE GARAGE w/ bay door to the backyard. Upstairs hosts a bonus room, laundry room + 4 BEDROOMS incl. the primary suite w/ walk-in closet & 5 pce ensuite. The basement is fully finished w/ HEATED FLOORS, a 5th bedroom, beautiful 4 pce bathroom w/ air tub/shower, family room & large utility room w/ plenty of storage space. Other upgrades incl: A/C, Full home wrapped Gemstone permanent lighting, irrigation system, concrete patio, beautiful mature landscaping & more! Fantastic St. Albert location, close to the river, shopping, parks & the Shops of Boudreau! (id:57557)
110 - 1 Upper Duke Crescent
Markham, Ontario
Bright & Spacious 1050 S.F. Corner Unit At Rouge Bijou By Remington. 2 Bed + Den (W/Window & French Doors Can Be 3rd Bdrm) High 10' Ceilings & Hardwood Flooring Throughout. Extended Kitchen Cabinets W/Quartz Countertop, Backsplash & Valance Lighting. Marble Vanity Top In All Baths. Primary Bdrm W/4Pcs En-Suite & W/I Closet. Large 280 S.F Covered Patio. Amenities: Concierge, Gym, Guest Suites, Party Room, Virtual Golf & More! **Markville Secondary School (2/739)**. S/S Appl (Fridge, Stove, Dishwasher, Range Hood). Washer & Dryer. All Existing Window Coverings. 1 Parking Spot & 1 Locker Included. Steps To Viva Bus Station, Downtown Markham Shopping & Restaurants. Close To Go Train, Hwy 404 & 407. (id:57557)
1385 Milburn Avenue
Prince George, British Columbia
* PREC - Personal Real Estate Corporation. Here is this amazing opportunity to get into the market if you are a 1st time home buyer looking to start with a great well-maintained home that is affordable. This fully detached home is a true rancher with an excellent layout, consisting of 4 bedrooms & 2 bathrooms. It has a brand spanking new furnace, some new flooring & freshly painted walls. Enjoy the large, covered patio that is off of the kitchen & leading right into a fully fenced private yard that has an abundance of well-established fruit trees. It is also a great space for the kids or pets to play. It is close to parks, shopping & transit. Lot size measurement is taken from Tax Assessment, all measurements are approximate, and all information is to be verified by buyer if deemed important. (id:57557)
144 2 Street W
Drumheller, Alberta
Drumheller Calling ? This Tiny Blue Bungalow Features modern upgrades and original charm. Off street parking for 2 , fenced yard with fire pit , picnic table and peek a boo view of The World's Largest Dinosaur . Inside you'll find open concept living at its Finest ! With stainless appliance package, pantry, and open shelving we all love. Room for eat up bar stools or dining/ living combo. With high custom ceiling, TV and Stand. Primary bedroom with original hardwood floors, a 2nd bedroom double murphy bunks which you can tuck away to use the space as office nook. Main floor laundry, Stunning 3 pc bathroom and original doors. Located just steps from Splash and skate park, the Valleys Tail system, The Brewery and everything Downtown Drumheller has to offer. Whether you're looking for affordable housing, Downsizing, Snow birding, A 2nd home away from home, Short Term Rental or long term investment This may be for you ! (id:57557)
216 Olive Avenue
Toronto, Ontario
7 Year Luxury Custom Built Home With High End Limestone & Brick Exterior. Spacious Open Concept Floor Plan with High End Finishes. Appx 5000 Sq ft living space, High Ceilings(Library:14 ft, Basement:11 ft & Main 10 ft) Throughout. Entertaining & Functional Kitchen Catering to the Most Exquisite Taste. Newly Installed Interlocking Backyard for outdoor entertaining. Each Bedroom equips with Ensuite Bathroom (Total 7 Washrooms) & Walk-In Closets & Spa-Like Master Ensuite With Large Walk-In Closet. Office with Separate Direct Entry For the owner's ease. Heated Basement & Direct Access to Garage From Basement! **Top-Ranking School: Earl Haig SS**Conveniently Located near School/Park/Finch Subway Station-Meticulously Cared and Maintained Hm By Owner (id:57557)
2106 - 16 Yonge Street
Toronto, Ontario
Welcome to Pinnacle Condos. Location location location! 9 Ft Ceilings, 1 Bedroom plus den, 2 full bathrooms, Balcony & Parking. Beautiful Japanese Shoji door on den, can be used as guest bedroom, kids bedroom or home office. Rare find with 2 full bathrooms offering complete privacy as well as practicality. Steps To Transit, Union Station, Path Access, Scotia Bank Arena, Rogers Centre, Centre Island, Sugar Beach, Distillery District, St. Lawrence Market. Minutes to Major Highways. All Utilities Included! (id:57557)
904 - 900 Dynes Road
Ottawa, Ontario
Attention first-time buyers, downsizers, and investors! This spacious 3-bedroom, 2-bathroom condo on the 9th floor offers approximately 1,100 sq ft of comfortable living space in one of Ottawas most convenient and connected locations. The unit features a bright and open living/dining area, updated flooring, new windows, and in-unit storage. All bedrooms are generously sized, with the primary bedroom offering a walk-through closet and private 4-piece ensuite. Step out onto the impressive 40-foot balcony and enjoy stunning easterly views of downtown Ottawa and the Gatineau Hills perfect for a morning coffee or evening glass of wine. Included with the unit is an exclusive covered parking space (A0174), a premium spot with pillars on either side that provide extra room and protection from other vehicles. The building is clean, well-managed, and loaded with amenities, including a semi-Olympic size swimming pool, sauna, library, party room, and ample visitor parking. Located just minutes from Carleton University, Algonquin College, shopping, banks, restaurants, McDonalds, Tim Hortons, and more, almost everything you need is right next door! Enjoy easy access to Ottawas top recreational areas like the Experimental Farm, Hogs Back Park, Mooneys Bay, and the Rideau Canal. Whether walking, biking, or skating, getting around is half the fun! Best of all, the condo fee includes all utilities, snow removal, and building maintenance, offering truly worry-free living. Don't miss out on this fantastic opportunity to live life to the fullest in the heart of the city! (id:57557)
510 Wolf Willow Boulevard Se
Calgary, Alberta
Welcome to this brand-new, beautifully upgraded home offering over 2,500 sq ft of thoughtfully designed space, including a fully legal 2-bedroom basement suite with a private side entrance. Ideal for multi-generational living or rental income. The main floor features a bright, open-concept layout with luxury vinyl plank flooring and large windows. The heart of the home is the gourmet kitchen, complete with quartz countertops, a large island with seating, stainless steel appliances, modern cabinetry, and a rare pantry for added storage. A central dining area connects seamlessly to the spacious front living room, making this the perfect space for entertaining. A half bathroom and rear mudroom complete the main level. Upstairs, the primary bedroom includes a large walk-in closet and a spa-inspired 4-piece ensuite with dual sinks and an oversized glass shower. Two additional bedrooms, a bonus/flex room, upper-level laundry, and a full 4-piece bathroom complete the second floor. Downstairs, the legal basement suite adds incredible value, featuring 9-foot ceilings, a kitchen with stainless steel appliances, laundry, a 4-piece bathroom, and two bedrooms. Whether you use it for extended family or rental income, this legal suite offers flexibility, opportunity and privacy! Move-in ready with upgraded custom blinds, and recent rear and front grading, making it easy to create your own outdoor dream space. Designed for today’s lifestyle, this incredible home truly has it all design, space, income potential, and location. Book your private showing today! (id:57557)
1967 Columbia Gardens Road
Fruitvale, British Columbia
In the heart of downtown Fruitvale on a very high traffic corner sits this commercial mixed use building. Zoned C1 for many uses. It has 8 leasable units that are for the most part always full. 6 units are commercial businesses. One 2 bedroom + den and 1 bathroom apartment upstairs is quite spacious and has lots of natural light. Some tenant parking out back and plenty of street parking make this a highly desirable space for businesses. Are you looking for an investment in the Kootenays? This could be it... Call your REALTOR ® for more info today. (id:57557)
294 Burke Crescent
Swift Current, Saskatchewan
In today’s low inventory market, a solid home like this is a must see! Situated on a desirable corner lot facing greenspace to the southeast, this beautifully updated 1,285 sq/ft bungalow is an absolute gem that you won’t want to miss! From the moment you arrive, you’ll be impressed by the meticulously cared-for exterior, featuring new shingles, siding, rock accents, soffit, fascia, eavestroughs, and driveway resurfacing. Plus, enjoy peace of mind with a NEWER retaining wall (2020) and NEWER central air (2020)! Step inside to discover a spacious floorplan that features a generous living room with a stunning 10' wide window and elegant crown mouldings. The 65 inch LG smart TV is included!! The bright, white kitchen offers ample cabinets and warm cork flooring, leading to a cozy dining nook. The separate dining area opens into a heated 4-season sunroom with easy access to the back deck—perfect for entertaining! This home boasts two main-floor bedrooms, including a spacious master, and an updated 4-piece bath featuring a NEWER vanity and whirlpool tub and shower enclosure.Raincan shower heads Head to the inviting lower level, where you’ll find a cozy family room complete with a gas fireplace and space for a recreation area. The 55 inch Samsung Smart TV is included! You’ll also find a third bedroom with charming barnboard accents, a modern 3-piece bath with a custom tiled walk-in shower, a laundry room, and plenty of storage. Step outside to enjoy the fantastic outdoor space, perfect for entertaining, with not one but TWO decks! One deck features a gazebo with screening and a durable Duradeck floor. The backyard is complete with a lawn, a clothesline, a large shed, and a 26 x 24 double heated garage with a handy work area and ample shelving. Located just moments from K-8 Fairview School and Fairview Twin Arenas, this move-in ready home truly has it all! (id:57557)
704 47 Avenue Sw
Calgary, Alberta
Welcome to this charming bungalow in the sought-after community of Elboya.Thoughtfully updated and full of potential, this inviting 3-bedroom, 2-bathroom home is ideal for families, professionals, or those looking to downsize. Freshly painted throughout and featuring a bright, open-concept layout, it offers a double-car garage, generous storage, and a covered breezeway with gated access to the backyard. Recent updates include a fresh coat of paint, new LVP flooring, newer furnace, hot water tank, and shingles—providing added peace of mind for years to come. Step inside to a warm and welcoming living space, where natural light pours in. The main floor boasts luxury vinyl plank flooring, a beautifully renovated kitchen with stainless steel appliances and a cozy breakfast nook, a spacious living room, and a formal dining area—perfect for entertaining. Two bedrooms and a stylish 3-piece bathroom complete the main level. The fully finished lower level adds even more living space, featuring a third bedroom, a comfortable family room, a 4-piece bathroom with heated floors, and a laundry area. Additionally, the basement was originally only partially developed, leaving approximately 600 sq ft of unfinished space ready for customization—whether as a home office, gym, or additional bedrooms. Nestled on a quiet, tree-lined street with wonderful neighbors, this home offers a peaceful retreat while being just minutes from Britannia Plaza, Chinook Centre, Stanley Park, and downtown. With easy access to Elbow Drive and Macleod Trail, commuting is a breeze. Excellent schools, parks, and local amenities are all close at hand. For developers or those dreaming of a custom build, the property presents fantastic potential. Move in and enjoy, renovate further, or redevelop—the possibilities are endless in this prime location. (id:57557)
10 Kenlock Drive
Main-À-Dieu, Nova Scotia
Wake up to breathtaking ocean sunrises and the tranquil sounds of nature in this charming coastal retreat, perfectly positioned in the heart of Main-à-Dieu, Nova Scotia. Set on an extraordinary 41-acre private parcel, this property offers a rare blend of serene pond-front living, panoramic Atlantic Ocean views, and expansive land to explore, making it a true seaside sanctuary and a once-in-a-lifetime opportunity to embrace the coveted Cape Breton lifestyle. The cozy, move-in-ready home has been thoughtfully updated for comfort and peace of mind. In 2022, the electrical system was completely redone with a new panel and all-new wiring. In 2023, new insulation was blown into the attic, and the basement was professionally spray-foamed to ensure warmth and energy efficiency year-round. Beautiful new laminate floors were also installed in 2023, and the exterior boasts modern vinyl siding for low-maintenance living. Step inside to discover a warm and welcoming space with an open-concept layout that creates an airy, sociable atmosphere. A natural wood accent wall adds rustic charm, while large windows frame stunning views of the nearby beach and rugged coastline. The cozy living area, complete with an electric fireplace, is the perfect spot to unwind after a day of exploring your own private paradise. The functional kitchen features ample painted cabinetry and flows seamlessly into the dining area, so you never miss a moment or a view. The home includes three bedrooms, one of which is currently set up as a convenient main floor laundry room. A well appointed bathroom and a basement with an exterior door along with excellent storage and workshop space add to the homes practicality. This 41-acre property offers unmatched privacy and natural beauty just steps from the beach and local attractions. With a solid, updated home in a scenic coastal setting, it's a rare chance to live the East Coast lifestyle. Book a Showing today!! (id:57557)
126 3 Street
Stirling, Alberta
Located in the fantastic, family-friendly community of Stirling, this FIVE bedroom home provides you with the homestead life you have been chasing! Outside you will appreciate the ample off-street parking for vehicles, trailers, and toys, and the underground water and power run to the outbuildings including: the large shop/garage in the back, the chicken coop, green house, storage shed. You will also notice the large wrap around deck (most of which has just been re-done), and the incredible amount of fruit trees: apple, choke cherry, three kinds of plum trees, cherry, saskatoon, and pear. The lot itself is almost a half acre, which your dogs and kids are sure to enjoy and utilize to the fullest! Inside the home you will notice features like: the spacious front entrance, conveniently situated office space on the main level, large open kitchen and dining area, and the cozy living room that faces the backyard view. The main level also has a good-sized full bathroom, while upstairs this home boasts two huge bedrooms. Downstairs, there are three more bedrooms, the laundry room, and another full bathroom. Throughout the home, you will appreciate the amount of storage space, the freshly painted walls in many areas, new flooring in both bathrooms, the natural light that comes through the large windows, and the charm and character exuded by the house as a whole. If you’re looking for the perfect place for your family to move in to, make their own, and enjoy to the fullest this is it! Call your REALTOR® and book your showing today! (id:57557)
7909 Sarah Street
Niagara Falls, Ontario
Welcome to this stunning, character-filled home located just steps from the scenic Chippawa Parkway and the Niagara River. This spacious residence is brimming with charm and offers the perfect blend of classic features and modern convenience. As you enter the main floor, you are greeted by beautiful hardwood floors throughout, leading you to a large living room with breathtaking views of the river. The formal dining room is elegant with French doors, perfect for family gatherings or entertaining guests. The open-concept eat-in kitchen overlooks a cozy sunken family room, complete with vaulted ceilings and a charming brick gas fireplace, creating a welcoming atmosphere. The main floor also features a 5th bedroom, currently being used as an office, and a convenient 2-piece bathroom. Upstairs, you'll find three generously sized bedrooms, a 4-piece bath, and a master suite that is truly a retreat. The master suite boasts a private parlour with a day bed, offering picturesque views of the Parkway and Niagara River. It also includes a large walk-in closet and a luxurious 4-piece bath, complete with a laundry chute for added convenience. The fully finished basement is a true bonus, with a separate entrance that provides excellent potential for an in-law suite. You'll find a cozy rec room, a billiards room with a bar, and two additional large storage rooms, along with a cold cellar. Outside, the property sits on a beautifully landscaped corner lot, featuring mature trees and a park-like backyard that provides a peaceful sanctuary. Entertain guests on the large deck or unwind in the hot tub, all while enjoying the serene surroundings. This remarkable home is located on one of Chippawas most sought-after streets, with a park just down the street and spectacular sunset views over the iconic Niagara Parkway. Close to schools, bus stops, shopping, restaurants and all other amenities, dont miss out on this true gem a unique opportunity to own a piece of paradise! (id:57557)
421 Arncliffe Avenue
Ottawa, Ontario
Available for rent starting September 1, 2025, 421 Arncliffe Avenue is a stylish and spacious 3-bedroom, 3-bathroom townhouse nestled in the highly sought-after Morgans Grant/South March community in Kanata. This bright and well-maintained home features an open-concept main floor with rich hardwood flooring and a modern kitchen equipped with stainless steel appliances, perfect for both everyday living and entertaining. Upstairs, the large primary bedroom offers a walk-in closet and private ensuite, with two additional generously sized bedrooms and a full bath (4pc) completing the level. The fully finished basement adds valuable living space with a cozy gas fireplace, ideal for a rec room or home office, along with a separate laundry area and ample storage. Step outside to enjoy a fully fenced backyard with attractive interlock great for outdoor dining or relaxing. With central air, an attached garage, parking for three vehicles, and close proximity to top-rated schools, parks, public transit, and Kanatas tech hub, this home offers the perfect mix of comfort, convenience, and lifestyle for families or professionals. Call Vardaan Sangar at 819-319-9286 (id:57557)
13006 141b Av Nw
Edmonton, Alberta
Move in before the new school year! This gem in desirable Hudson offers over 2800 square feet of living space, central air-conditioning, a grand vaulted great room, cozy fireplace, large windows allowing tons of natural light, HUGE Kitchen (stainless appliances/island with breakfast bar/corner pantry) and IN-FOOR Heating System in the basement! Retreat to your King-Sized Primary with His & Hers Closets and a Luxurious Ensuite, all perched atop an oversized attached garage. The main boasts 2 additional bedrooms, 4pc bath, and a handy main floor laundry while the FULLY Finished Basement impresses with IN-FLOOR Heating, 2nd Living Room, Recreation Room, 4th Bedroom, and a 3pc bath! Indulge on your covered deck overlooking Hudson Lake and your manicured backyard featuring Perennials/Shrubs/Trees, and interlocking pathway around your cozy fire pit! Recent upgrades include New Shingles, HWT x 2, Carpet, Dishwasher, Paint, and Light Fixtures. Close to ALL Major amenities...Turn-key ready, call it home today! (id:57557)
6308 144a Av Nw
Edmonton, Alberta
A 10 OUT OF 10 LOCATION!! Welcome to the amazing community of Mcleod. This home is a half block to Mcleod Park and all the schools, public transportation plus a short walk to Londenderry mall and M.E LaZerte high School. When you pull up you will find a very nice curb appeal with Vinyl siding, new sidewalk, shingles , front step and railing. Inside the main floor has a large living room with the original refinished hardwood floor, an updated kitchen with ceramic tile and in the dining room, patio doors the the newer deck with a gazebo, an beautiful updated bath and 3 bedrooms. The basement features a huge family/rec room with a wood stove, another bath, bed room and a good size laundry/utility room. Other updates are Garage door, Exterior doors, shingles house & garage, Tank less hot water, A.C, furnace , gazebo and storage shed. The garage is oversized and fencing is maintenance free. (id:57557)
1175 Potter Greens Dr Nw
Edmonton, Alberta
This lovely 4-level split has an incredible 9400 sq ft., pie-shaped lot with mature trees in the back. The main floor features spacious living and formal dining with vaulted ceilings and hardwood floors. The white kitchen is airy and features an island and also a glass feature wall view to the lower level. Upstairs features a primary bedroom with a walk-in closet, a 3-piece en-suite. Across the hall is a spacious 2nd bedroom with access to the main bathroom. The lower level has a large family room with a fireplace, a 4-piece full bathroom, and a laundry room. Here is where you will find a 3rd bedroom, or an office if you prefer. The basement features a private media room and ample storage space. Close to all amenities, including shopping, transportation, golf course, easy access to both Whitemud and Anthony Henday. (id:57557)
5869 Yachtsman Crossing
Mississauga, Ontario
Location! Welcome to 5869 Yachtsman Crossing, a beautifully maintained and move-in-ready Green Park-built detached home located in one of Mississauga most desirable neighborhoods! This absolutely fabulous property offers exceptional curb appeal and a thoughtfully designed interior, perfect for families who value comfort, style, and convenience. Property Highlights:4 spacious bedrooms plus an additional bedroom in the finished basement. Impressive double-door entrance leading to a bright and airy foyer. Elegant 9 ceilings and abundant pot lights throughout the main floor. Cozy gas fireplace in the family room perfect for family gatherings. Modern, functional layout with formal living, dining, and open-concept kitchen. Beautifully finished basement ideal for in-laws, guests, or home office. Prime Location: Steps to public transit, major highways, and Heartland Town Centre. Close to shopping, top-rated schools, parks, and community centre. Public OPEN HOUSE : SAT & SUN-JULY 26th & 27th FROM 2-4 PM (id:57557)
670 Irving Terrace
Milton, Ontario
Available for the first time on the market! Original owners have maintained this property with pride of ownership and spotlessly clean! Such a breath of fresh air to see such a well-kept home in Milton! Mattamy built with 9 foot ceilings and hardwood throughout the main floor, spacious living/dining room and large family room with gas fireplace. Updated kitchen with granite countertops, newer stainless steel appliances and walkout to large backyard with garden with fresh vegetables! The laundry is conveniently located on the second floor! The primary bedroom features a 4pc ensuite. This home is ready to move into and has been lovingly cared for. The unfinished basement has a rough-in bathroom and provides many possibilities for additional living space! Interlocking on the front porch, steps and backyard patio, recent stucco at the back of the house, brand new zebra blinds, shingles (7 years ago) recently painted with desireable neutral colours. Steps to Beaty Neighbourhood Park/splashpad and easy walk to nearby schools! 6 minutes drive to/from Hwy 401 and close to Toronto Premium Outlets. (id:57557)
21 Florence Drive
Brampton, Ontario
PRICED TO SELL....Beautifully upgraded 4-bedroom, 4-bathroom detached home in one of Bramptons sought-after neighborhoods is the perfect blend of elegance and functionality. From the moment you arrive, you'll be impressed by the exceptional curb appeal, thanks to the professionally poured concrete landscaping that spans from front to back low-maintenance and high impact!Step inside to discover a thoughtfully designed interior featuring rich hardwood floors, upgraded light fixtures, and a gourmet kitchen complete with granite countertops and modern cabinetry perfect for family dinners or entertaining guests.Upstairs, youll find spacious bedrooms with ample closet space and beautifully appointed bathrooms. The finished basement with a separate entrance offers endless possibilities ideal for an in-law suite, home office, or potential rental income.Enjoy peace of mind with a metal roof backed by a lifetime warranty, and take advantage of 4 total parking spaces for you and your guests.Whether you're upsizing, investing, or looking for a move-in-ready family home, 21 Florence Dr has it all. Dont miss your chance to own this gem in a prime Brampton location close to schools, parks, shopping, and transit. Book your private showing today and fall in love with your future home! (id:57557)
676 Galloway Crescent
Mississauga, Ontario
Detached Home in the Heart of Mississauga. With 3 bedrooms 2 and 1/2 washrooms. Laundry room on the main floor. A lovely very large Spacious Sunroom and large backyard area. Roof and shingles done from Home Depot in 2023. Freshly Painted Main Floor, New Pot-lights in Living Room and Kitchen. This home is in the Highly Sought After Hurontario Area! It is located near shopping centers, Top-Rated schools, and parks. Convenient access to major highways including the 403, 401 and QEW. Minutes from Square One Shopping Centre, restaurants, movie theatres, Living Arts Centre, Heartland Town Centre, Go Transit, Sheridan College and bus stations. Yet nestled in a quiet family-oriented Neighborhood. This is a very cosey and welcoming home! (id:57557)
825, 6834 59 Avenue
Red Deer, Alberta
Step into this beautifully maintained home that offers both comfort and functionality in a bright, open-concept layout. Featuring vaulted ceilings, a spacious living area, and a well-equipped kitchen with ample cupboard and counter space, this home is perfect for everyday living and entertaining.Enjoy the privacy of a generously sized primary bedroom complete with an ensuite, plus two additional bedrooms and a second full bathroom for added convenience. Included appliances and thoughtful upgrades—like newer mechanical systems, a refreshed circuit board, and heat tape—add extra value and peace of mind.Outside, you'll find charming curb appeal with new windows, a patio door, durable vinyl siding, and a sturdy shed for added storage. The home is well-insulated with 2x6 walls, and the driveway offers easy access and parking. No neighbors to the east and many trees for even more privacy! Just a short walk to the park, bus stops, and all amenities .This is a great opportunity for anyone looking to settle into a welcoming space with a blend of updates and cozy charm. Don’t miss your chance to call this place home! (id:57557)
8 Jackson Street
Quinte West, Ontario
Spring forward into your perfect home with this affordable 4-bedroom, 1-bathroom gem in Trenton! Tailor-made for military families, this 1.5-story charmer is just minutes from CFB Trenton, ensuring a quick commute for base personnel. Surrounded by several top-notch schools, its ideal for families looking to grow and thrive. The spacious layout features a versatile back room perfect as a home office, hobby space, or extra bedroom, plus a full-height basement for storage or future expansion. Freshly updated and filled with natural light, this home radiates warmth. Close to Trenton Memorial Hospital and downtowns vibrant shops and restaurants, its a budget-friendly steal for families or investors. Tour today and plant your roots in this flourishing community! (id:57557)
71 Fire Route 74 B
North Kawartha, Ontario
GORGEOUS views, GREAT water, renovated and updated 2 bed 1 bath cottage on Eels Lake?! Say no more! This property, located on the southwest side of Eels Lake. "Cozy" is a perfect description for this cottage. Modern kitchen dining and living room all in the front for great views and backed by two bedrooms and a bathroom this spot makes for an excellent escape for anyone looking to unwind from the hustle and bustle. High Speed Internet is available as well. The property slopes from the top to the bottom but includes two tiers on the way down - the first hosts the cottage itself as well as an area in behind that could be cleared out for storage/entertainment, and the second is a smaller tier that boasts a fantastic bonfire area and lookout to the lake. Stairs going down to some of the cleanest, most weed-free waters all year! Enjoy the lake from the large (20x20) dock or dive on in and enjoy floating/swimming and great fishing right off the dock. An incredible lake simply for the ebbs and flows of the high-water mark, Eels Lake is also one of the best lakes in the area for exploring with its many islands, channels, and bays. Whether you are an avid adventurer or a big-lake boater, Eels Lake caters to all. Come and see this great little spot yourself - it won't be on the market long! (id:57557)
3700 17 Ave
Vernon, British Columbia
Discover the potential in this charming older home, perfectly situated for families or investors. Backing onto both a school and a daycare, the location couldn't be more convenient. The dog park is just a short walk away, and the home offers ample parking—including space for an RV and a flat driveway for easy access. Inside, you'll find 3 bedrooms with the potential to create up to 5, offering flexibility for growing families or suite potential. Enjoy sweeping city views and bring your vision to life with some updates to make this home truly your own. A rare opportunity in a prime location! (id:57557)
112 Tuscany Way Nw
Calgary, Alberta
Welcome to this inviting two-storey family home in the heart of Tuscany, one of Northwest Calgary’s most sought-after communities. This property offers 3 bedrooms, 2.5 bathrooms with a double attached garage and is the perfect opportunity for first time buyers to get into this desirable community. The main floor features 9-foot ceilings, a spacious foyer, a bright open layout, and a cozy living area with a gas fireplace. The kitchen includes a centre island and opens to a deck—perfect for entertaining. Upstairs are two generous secondary bedrooms and a large primary suite with a walk-in closet and 4-piece ensuite featuring a soaker tub. The unfinished basement offers great potential for future development. Outside enjoy the deck and landscaped backyard that backs onto an alley. Walking distance to schools, parks, trails, and amenities like Starbucks, Sobeys, and The Last Straw. The Tuscany Club is also just a short walk away and offers exclusive access to a splash park, tennis courts, a skateboard park, outdoor rink, and more. With easy access to Hwy 1A, Stoney Trail, and public transit, this home combines convenience with a family friendly atmosphere. Don’t miss the video tour, click on the media link and schedule your private showing today! (id:57557)
210 Sienna Park Court Sw
Calgary, Alberta
PRICE REDUCED $20,000 to $929,900! This fully finished 2 storey in SIGNA HILL is on a QUIET CUL-DE-SAC LOCATION. HUGE 8400 SF LOT, SUNNY NW FACING BACKYARD, and PRIVACY GALORE! Short walking distance to Battalion Park School, 69 ST LRT, Ernest Manning High School, Westside Rec Centre, and Westhills Shopping. Amazing floor plan with living & family rooms, kitchen and nook with hardwood floors, separate dining area, and private main floor office. The CURVED SPINDLE RAILING STAIRCASE leads to the upper level where you’ll find 3 good sized bedrooms, 5 PCE primary ensuite and gas fireplace, and spare bathroom. Lower level is fully finished with a large recreation area, bedroom, and 3 PCE bath. The double attached garage is long enough to fit a full sized truck. So many extras in this home - Family room built-ins with gas fireplace, NEWER ROOF (2009), NEWER WATER HEATER (2019), CENTRAL AIR CONDITIONING, MAINTENANCE FREE DECK, landscaped beautifully, custom window coverings, the list goes on and on! This is an amazing opportunity with ONE OF THE LARGEST LOTS IN SIGNAL HILL! Request your showing today as this property is priced to sell at $929,900 and will not last long! (id:57557)
419 Rittenhouse Road
Kitchener, Ontario
Nestled in the highly desirable Laurentian Hills neighborhood, this charming 3-bedroom, 3-bathroom detached home offers incredible convenience. You're just minutes from Highway 8, Sunrise Shopping Centre, Williamsburg Town Centre, the Williamsburg and Country Hills Community Centres, Good Life Fitness, and many other amenities. This freshly renovated home is move-in ready! Enjoy brand-new paint throughout – ceilings, walls, doors, and trim. Key updates include a roof replacement (April 2024) and a new hot water heater installed just this year (April 2025). Step inside to a bright, open-concept main floor. The spacious family room faces south, bathing the space in natural sunlight year-round. Gleaming oak hardwood floors flow throughout. The well-appointed kitchen features gorgeous new quartz countertops on three sides, classic oak cabinetry, stainless steel refrigerator, black stove, and dishwasher. A stylish breakfast area adds to the cozy, inviting atmosphere – perfect for family time. Sliding patio doors lead out to a generous back and side yard. Upstairs, you'll find a carpet-free oasis. The generous master bedroom boasts a large walk-in closet, complemented by two additional good-sized bedrooms. Oak hardwood continues in the hallway, accented by an elegant railing. A refreshed 4-piece bathroom features a brand-new vanity topped with gorgeous quartz and includes a convenient linen closet. The spacious, fully finished basement is a true highlight. It features a huge recreation room anchored by a cozy gas fireplace and a sleek, brand-new 3-piece bathroom. This modern bathroom includes a glass-door shower with stylish tile surround, a popular new vanity with stunning quartz countertop, and a new toilet. You'll also find a dedicated laundry/equipment room with washer and dryer, plus a cold storage room. Bonus: A double driveway repaving has been ordered and will be completed soon. (id:57557)
619 - 1 Falaise Road
Toronto, Ontario
Comfort Living At Sweetlife Condos. 1+1 Bedroom with Parking that the Den is large enough to turn into a second Br/Office. Mater Bedroom with Ensuite Bath. S/S Appliances. Located Conveniently Within Minutes Of Drive To Go Station, 401, U Of T Scarborough And Centennial College, Lake Ontario & Pan-Am Centre, Right Across The Road From Shops, Restaurants & Fast Food, Shoppers Drug Mart, All Major Banks, Fitness Room and Yoga centre W/ Party Room/Lounge. (id:57557)
234 Etna Avenue
Oshawa, Ontario
Great opportunity for an end-user or a renovator a charming, well-maintained home nestled on a quiet, tree-lined street in a family-friendly neighbourhood. Pride of ownership. Either move in and enjoy the home as is or renovate to suit. This spacious property offers a functional layout with comfortable living and dining areas, well-appointed bedrooms, and plenty of natural light throughout. Situated on a mature lot, its perfect for families, professionals, or first-time buyers looking for both comfort and value. Enjoy the convenience of nearby schools, parks, shopping, and easy access to transit. This home offers an incredible opportunity to settle into one of Oshawas most welcoming communities. (id:57557)
2-3 - 5250 Finch Avenue E
Toronto, Ontario
Leasing Opportunity Industrial Warehouse SpaceA clean and well-maintained industrial warehouse with well finished office area. Features two drive-in level shipping doors and convenient access to Highway 401. Professionally managed by a responsive and experienced landlord. Permitted Uses: General industrial and warehouse-related operations.Restrictions: No woodworking, cannabis, stone/granite fabrication, recreational facilities, food-related businesses, automotive services, retail, schools, or places of worship.Tenant is responsible for 30% of utility costs. (id:57557)
3554 Huff Dr
Port Alberni, British Columbia
Stylish Split-Level in Upper Echo ~ Tucked into a well-established neighbourhood, this beautifully updated split-level home offers 4 bedrooms & 2.5 bathrooms perfect for a family. Step inside & head up to a spacious main level featuring a warm and inviting living room with an electric fireplace, a formal dining area, and a fully renovated kitchen that flows seamlessly to the backyard perfect for entertaining. Upstairs, you’ll find three bedrooms including a generous primary bedroom complete with a updated 4-piece ensuite, showcasing a free-standing soaker tub & separate shower. The updated main bathroom adds to the home’s modern comfort being completely updated. The lower level expands your living space with a roomy family area, a 4th bedroom or office, a 2-piece bath, and a large laundry room with access to the double garage. Additional perks include alley access, a private backyard, and proximity to all the essentials—just a short stroll to the Multiplex, pool, library, and stadium. (id:57557)
244 Prairie Dawn Drive
Dundurn, Saskatchewan
Claystone Developments & eXp Realty Luxury welcomes you to your new home at Sunshine Meadows… Lifestyle, family, community, value & safety. Grab your coffee and let’s take a walk through your new home and lifestyle. This 1200 sq ft bi-level beauty has 3 bedrooms and 2 bath with large energy efficient windows through out giving a bright and open floor plan. Ideal for family with an inviting open concept living space for relaxing or entertaining. Full six piece appliance package is included, making this home move in ready. Open basement with 9 ft ceilings and large windows for future development. Located approximately 20 minutes South of Saskatoon on Hwy. 11 in the community of Dundurn. This location has everything for a new or growing family in a unique rural urban blend. Sunshine Meadows features an architecturally designed neighbourhood with walking paths, water feature, green spaces, and children's play area as well as schools near by. All this plus Blackstrap provincial park and lake only 10 mins from your new home. Available for possession end of July. Call or text to view. Driveway and front lawn with one tree to be completed summer. * Virtual staging used in some photos and video. Bathroom pictures and virtual staging finishes may not be exact. Welcome to your new home at 244 Prairie Dawn Drive... (id:57557)
3014 132 Av Nw
Edmonton, Alberta
NO CONDO FEES! Affordable Half Duplex with Income Potential! Whether you're a first-time buyer or an investor, this 4-bedroom, 1.5-bath home is packed with opportunity. The main floor offers laminate and tile flooring throughout, a spacious living room, functional kitchen and dining area, 3 bedrooms, and a full 4-piece bath. Downstairs, the partially finished basement includes a 4th bedroom, half bath, and a SEPERATE SIDE ENTRANCE —perfect setup for a future suite. The sunny, fully fenced backyard has room to customize, and the front driveway fits up to 3 vehicles. Ideally located close to schools, parks, and shopping. With a few updates, this property has great upside in a high-demand area. (id:57557)
808 - 2756 Old Leslie Street
Toronto, Ontario
Discover elevated urban living in this sun-filled luxury condo boasting an unobstructed eastern view that welcomes the morning sun. Ideally located right next to Leslie Subway Station, this residence offers unbeatable convenience for your daily commute. You're just minutes from Bayview Village, Fairview Mall, IKEA, North York General Hospital, and an array of restaurants, with quick and easy access to Highway 401, the Don Valley Parkway, and Highway 404.Inside, the unit features modern wood floors throughout the living, dining, and bedroom areas, creating a sleek and contemporary atmosphere. It comes complete with one parking space and a locker for added storage and ease. Residents enjoy access to a wide range of upscale amenities, including a concierge, fully equipped gym, indoor pool, BBQ area, party and meeting rooms, and ample visitor parking.With a low maintenance fee, this exceptional condo presents a rare opportunity to embrace comfort, convenience, and luxury in one of Torontos most sought-after locations. (id:57557)
6397 King Wd Sw
Edmonton, Alberta
Welcome to your new turn key home with this beautiful 2 storey home for sale in the lovely community of Keswick! Just minutes away from Currents at Winderemere, walking trails, parks, schools and golfing! This 6 bedroom, 4 full bath home comes with a fully finished legal rental basement suite and has substantial upgrades with stunning modern finishes. The 9 ft main floor features a living room with oversized windows & fireplace, kitchen with quartz countertops, dining area, & more! Other upgrades include custom master shower, oversize windows, upgraded exterior elevation with stone, 9ft ceiling, upgraded hardware package. Minutes away from the future new rec centre, school/park and transit facility along Rabbit Hill Rd SW. Easy access to 170 St, Henday, Ellerslie Rd & 41 Ave. (id:57557)
109 Old School Hill Road
Cornwallis Park, Nova Scotia
Charming, well-maintained post-war semi-detached house in the scenic community of Cornwallis. Gorgeous hardwood floors throughout, generous back deck with a view of the basin. Two comfortable bedrooms on the second floor with closets and modern windows. Upstairs is rounded out with a three piece bathroom and landing with a hallway and closet. Clean, dry basement with laundry connections has potential for a rec room or workshop, or use as is for easy storage. Quiet community nicely situated between Annapolis Royal and Digby, minutes from the stunning Cornwallis beach. Great as is and excellent reno potential! Book a visit today. (id:57557)

