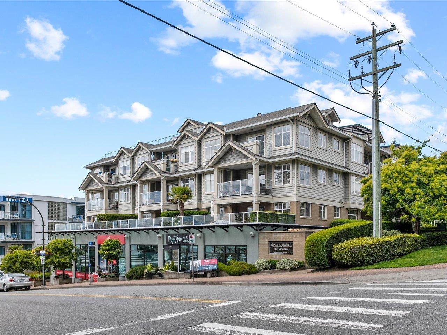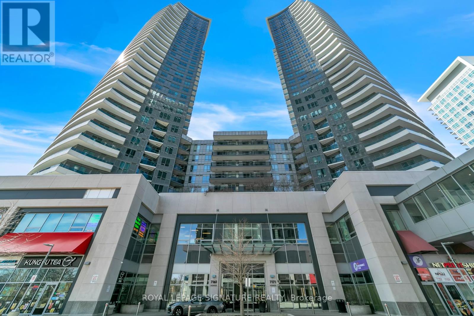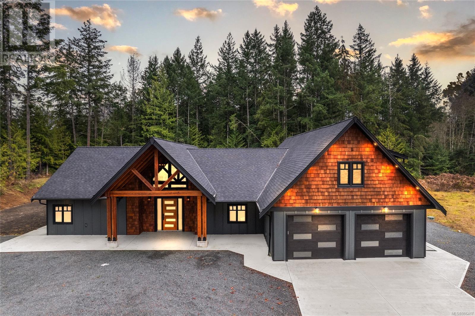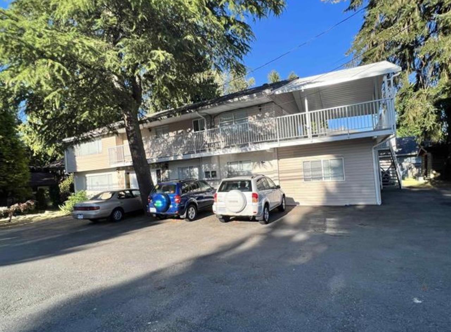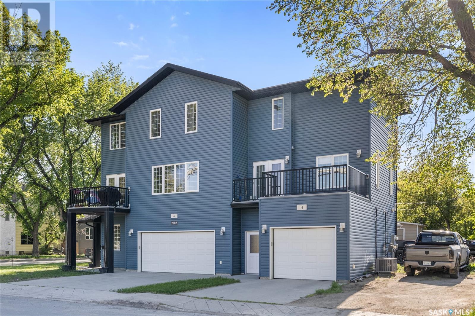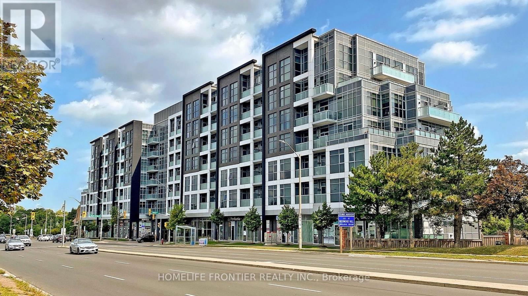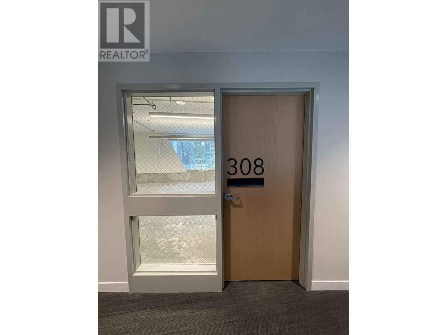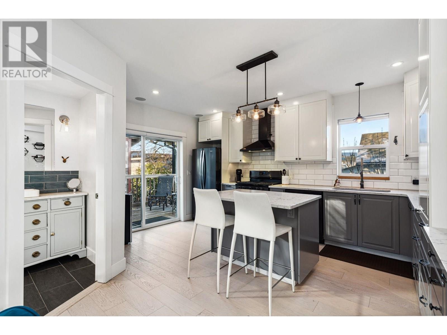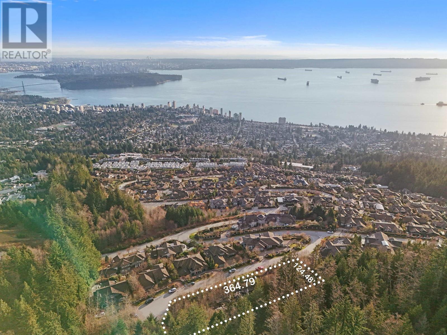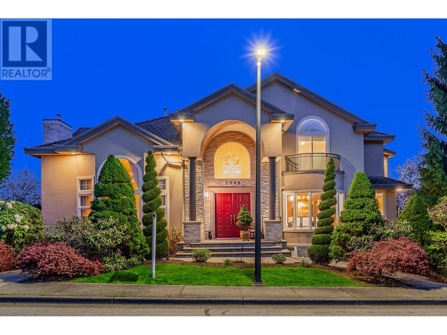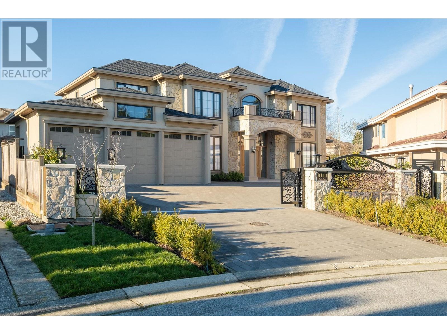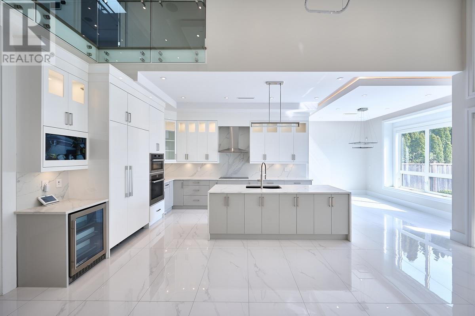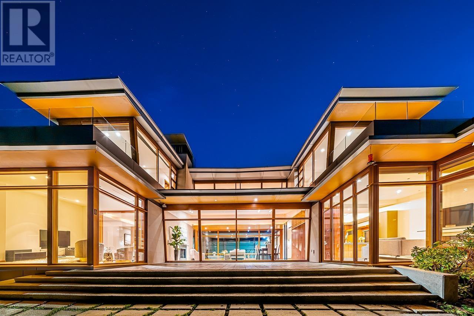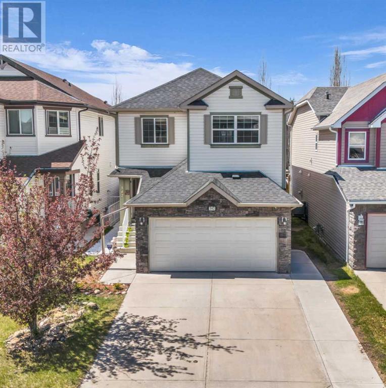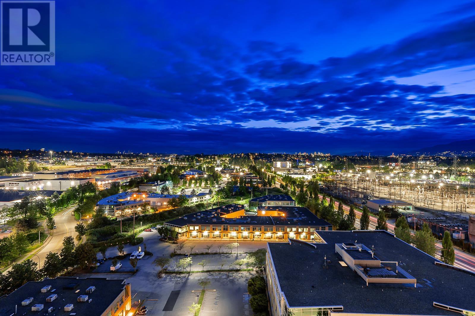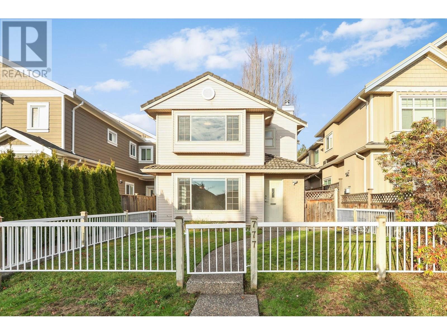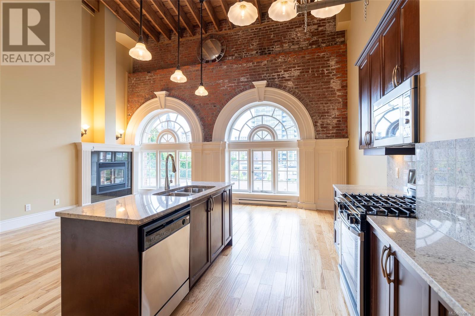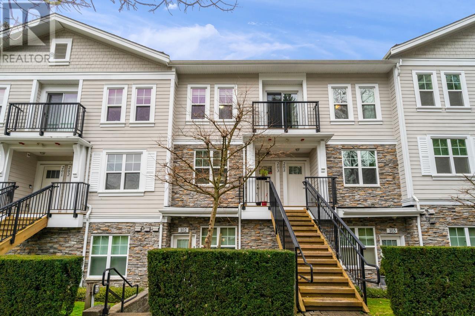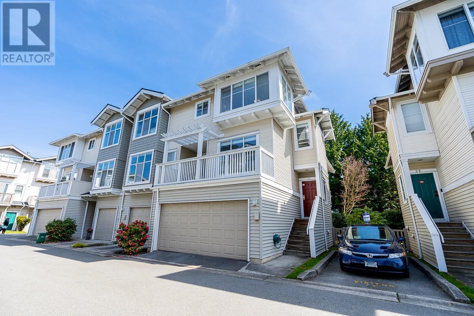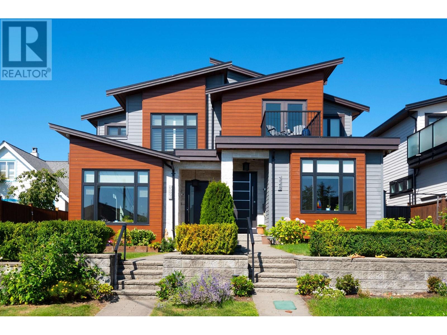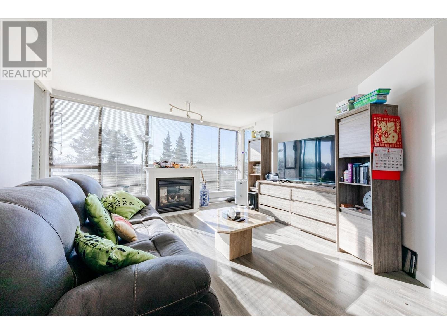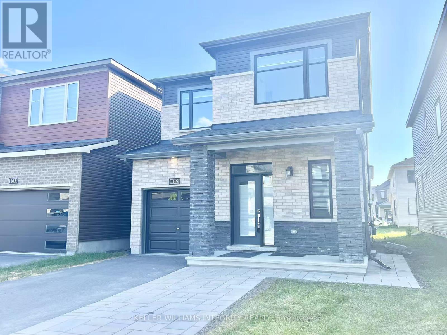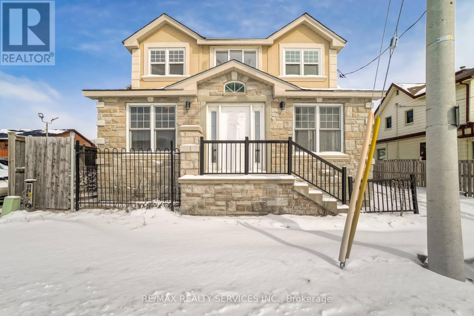242 Balmoral Avenue
Hamilton, Ontario
Charming & Fully Renovated Century Home in Prime Crown Point! Welcome to this beautifully restored 2.5-story century home in Hamilton's vibrant Crown Point neighborhood! Thoughtfully updated in 2022-2023 with over $150,000 in upgrades, this move-in ready home blends historie character with modern convenience. Step inside to a stunning brand-new white kitchen featuring stainless steel appliances and updated cabinetry. The home has been completely rewired with a new electrical panel, new plumbing, and a new furnace & central A/C, ensuring efficiency and comfort year-round. The main floor boasts a new 2-plece bath, while every bathroom has been tastefully renovated. Additional upgrades include new flooring, windows, doors, and shingles. A separate side entrance adds flexibility, and the fully fenced backyard with a rear deck offers the perfect space for relaxing or entertaining. Just two blocks west of Ottawa Street, this home is within walking distance of boutiques, trendy restaurants, Centre Mall, and Gage Park. Conveniently located just 5 minutes from Red Hill Valley Parkway and QEW, commuting is a breeze. Whether you're a homeowner or investor. this fully upgraded home is a rare find in a sought-after neighborhood. (id:57557)
310 15621 Marine Drive
White Rock, British Columbia
They say in real estate it's all about location, and this one truly delivers. With the beach literally across the street, your seaside lifestyle starts right here. This bright and spacious 1,040 sqft home offers an oversized bedroom, a flexible den, and two full bathrooms. Sunshine floods the generous layout, creating a warm and welcoming atmosphere that makes you feel at home the moment you walk in. Enjoy morning strolls along the promenade, lunch at your favourite local café, and sunsets from your living room. You're not just buying a home, you're stepping into your beachside oasis. A little love in the form of new flooring and fresh paint will have this gem sparkling like the ocean it overlooks. Comes with 1 parking & 1 storage locker. Ready to live the beach life? Let's make it happen! (id:57557)
Ph316 - 7161 Yonge Street
Markham, Ontario
Welcome to this luxurious penthouse suite offering breathtaking panoramic views and one of the largest 3-bedroom floorplans in the building. Recently updated with brand new hardwood flooring and fresh paint, this elegant home comes with both parking and a locker. Enjoy the warmth and space perfect for entertaining family and friends, with a sun-filled living room that provides a peaceful retreat. This modern building features luxury amenities and direct access to an indoor shopping mall, a large grocery store, retail shops, banks, and a food court. Conveniently located just steps to TTC, Viva transit, and close to Finch Subway Station. (id:57557)
50 South Woodrow Boulevard
Toronto, Ontario
Cozy Home In Very Good Quiet Neighborhood. Nice Backyard, Sun Room Can Be A Bedroom. There Is Washroom In Every Level. (id:57557)
1940 Timberlake Pl
Qualicum Beach, British Columbia
Just 15 minutes north of Qualicum Beach, 1940 Timberlake Place is a 3,814 sq ft custom-built rancher on a private, gated 4-acre parcel, designed with state-of-the-art energy efficiency. Featuring 8-inch exterior walls and triple-glazed windows, this home offers superior insulation, radiant in-floor heating, a heat pump, and a combi tankless water heater for optimal energy savings. The living area boasts vaulted ceilings and an electric fireplace, while the kitchen offers quartz countertops and stainless steel appliances. The primary bedroom includes a walk-in closet and an ensuite with a soaker tub and walk-in shower. Additional highlights include a bonus/media room with a wet bar, a 40-amp EV charging plug, and rough-ins for a future hot tub and Generac generator. Experience unparalleled energy efficiency and luxury living in a serene rural setting. Schedule a private viewing today and discover the exceptional lifestyle awaiting you. (id:57557)
#1939 63 Ave Ne
Rural Leduc County, Alberta
Welcome to this beautifully designed newly built home in the community of Irvine Creek. With a north-facing orientation, this home offers an abundance of natural light and a thoughtfully planned layout. Step inside to a spacious, open-concept main floor featuring open to below and a seamless flow between the living, dining, and kitchen areas. The den on the main level provides a private space. A spice kitchen complements the stylish main kitchen, ideal for those who love to cook and entertain. A mudroom off the garage ensures a clutter-free entry. Upstairs, you’ll find four bedrooms, including a luxurious master suite with a spa-like ensuite bathroom and walk-in closet. Another bedroom features its own private ensuite, perfect for guests or family members. A bonus room offers additional living space, while the laundry room on the upper level adds functionality. This beautifully crafted home is the perfect blend of style, comfort, and functionality. Don’t miss the opportunity to make it yours! (id:57557)
87 Candlewood Lane
Saint John, New Brunswick
Nestled in a quiet, friendly neighbourhood, this updated townhouse offers the ideal blend of lifestyle and location. Just minutes from the Hospital, UNBSJ, Rockwood Park Golf Course, grocery store, and within walking distance to the Saint John River. The main level boasts a bright and inviting living space with freshly painted neutral tones, newer flooring in the cozy living/dining area, a modern kitchen with updated cabinetry. Natural light pours in through large updated windows, while sliding doors lead to a private back deck overlooking a rare, treed backyardperfect for morning coffee or evening relaxation. A contemporary half bath completes the main level. Upstairs, you'll find 3 spacious bedrooms, all with beautiful hardwood flooring, and a stylishly renovated full bathroom. The finished lower level adds even more living space, featuring a large family room ideal for movie nights or a children's play area, plus a laundry/utility room with ample storage. This home is perfect for first time home owner, professionals, families, or anyone seeking a low-maintenance lifestyle in a prime location. Enjoy peace of mind with lawn care and snow removal included $100/month HOA fee. A private owned parking space, conveniently located just steps from the front entrance, adds to the appeal. With thoughtful updates, a smart layout, and an unbeatable location, this home truly has it all. Dont miss your chancecontact your REALTOR® today to schedule your private showing! (id:57557)
35 Roy Scenic Drive
Irishtown, New Brunswick
WALKOUT BASEMENT / LUX HOME WARRANTY / CENTRAL HEAT-PUMP / ENGINEERED HARDWOOD / PROPANE FIREPLACE. This custom-built raised bungalow is a rare find. Sitting on 1.59 acres of landscaped land in Irishtown, 35 Roy Scenic offers a more than comfortable lifestyle, with its six bedrooms, three full bathrooms, and large, sun-filled rooms. The kitchen features Quartz countertops and a large island that seats up to five. Not only is it gorgeous, it is filled with storage and is adjacent to a butler's pantrythe dream! The main floor consists of two separate bedroom areas; On one side, the large primary bedroom with access to patio, sitting area, walk-in-closet and a heated-floors ensuite, and on the other two extra bedrooms with a full bathroom. To unwind completely at the end of the day, all you need to do is step out onto the patio, start the barbecue, and finish *en beauté* with a little splash in your hot tub. The walkout basement provides easy outdoor access and plenty of additional living or recreational space. With an additional three bedrooms, a full bathroom and a laundry room on the lower level, this home has all the space you will ever need for the entire family. If you have pets and kids, you will love the fully fenced backyard and the stone & natural mulch playground. This is the type of home where memories are made; all thats missing is you! (id:57557)
9718 156 St
Surrey, British Columbia
Renovated, spacious 2-bedroom home with a large south-facing backyard and plenty of front parking. Features in-suite laundry and is just 3 minutes from the supermarket and shopping mall (id:57557)
55 Leaside Drive
Welland, Ontario
Lets be honest - you're not here for cookie-cutter. You're here because you love Double D's (Double Detached Garages I'm referring to of course) with enough space to build, tinker, lift, store, collect or even launch your side hustle without tripping over lawn chairs - all while having the hydro all hooked up to run your wide array of power tools. Set on a quiet crescent in north-end Welland near Niagara College, this raised bungalow with a nice sized yard backs onto treed greenspace with no rear neighbours and offers over 2,000 sq ft of finished living space. Upstairs features a spacious living room, a functional eat-in oak kitchen, three bedrooms and a 4 piece bath. Downstairs, you'll find a separate walk-up entrance, a second kitchen, large rec room with gas wood-stove style fireplace, a 4th bedroom (minus a needed window for egress) or home office, 3 piece bath and laundry room - perfect for in-laws, older kids, passive income or keep it all for yourself in order to double your living space. Outside? Two areas on the deck for hanging out, a fence along the back with a gate to access Woodlawn Park plus a deep driveway with parking for at least 4 vehicles! Trane furnace new in appr 2010. Roof shingles on house and garage replaced in appr 2010. Driveway resurfaced in 2010. New central air unit in 2014. This could be the one for you that finally checks a lot of boxes with its solid bones and serious garage. Add your personal touches and make it your own! Excellent value! (id:57557)
1106, 225 25 Avenue Sw
Calgary, Alberta
Situated in the highly sought-after Mission neighborhood, this luxurious condo offers nearly 1,000 sq ft of sophisticated living space, complete with unobstructed, panoramic views of the Elbow River. With a heritage house positioned behind the building, situated between your balcony and the river, you can enjoy these breathtaking vistas without concern for future development blocking your view. Located just steps from vibrant shopping, riverside parks, trendy restaurants, and top-rated schools, this home offers unmatched convenience. With easy access to downtown and MacLeod Trail, it’s perfectly positioned for both work and leisure.Inside, the condo features a modern industrial chic design, highlighted by luxury vinyl plank flooring throughout and a level 5 flat ceiling, creating a clean and seamless flow. Pot lights throughout enhance the ambiance, illuminating the open-concept living space. The heart of the home is the kitchen, which boasts a brand-new LG appliance package, including a refrigerator, dishwasher, slide-in range and microwave. Stunning quartz countertops, custom microwave trim, under-cabinet lighting an, an eye-capturing chimney-style hood fan, and a statement brick backsplash with decorative pillars elevate the space. The two-tone cabinetry adds a contemporary touch, combining functionality with visual appeal.Adjacent to the kitchen, the dining area offers additional storage, as well as a brand-new bar fridge, perfect for entertaining. The custom-built walkthrough closet is designed for ultimate organization, featuring integrated drawers and shelves. Whether you love to cook, appreciate fashion, or enjoy sophisticated design, every detail of this home has been thoughtfully curated.The ensuite bathroom is a serene retreat, complete with vaulted ceilings and a sleek LED mirror that blends function and elegance. Double vessel sinks are paired with a luxurious waterfall shower head, creating a spa-like atmosphere. The spacious primary bedroom easi ly accommodates a king-sized bed, offering a peaceful sanctuary to relax and recharge after a busy day.This condo isn’t just a place to live; it’s a statement of modern luxury and refined style. The building is home to a tight-knit, welcoming community, with future renovations planned to increase its value (refer to the design package on the kitchen counter for more details). For investors, this property presents a strong opportunity—furnished units in the building that are rented out as medium-term rentals have been leasing for $4,000+ per month, offering excellent rental income potential.Whether you’re looking for your dream home or a smart investment, this condo represents an incredible opportunity in a prime Calgary location.Don’t miss the chance to call this stunning property your own—schedule your viewing today!Please note: The building permits 1-2 cats per unit, subject to board approval. At this time, the building is dog-free. (id:57557)
101 Bayview Drive
Port Clements, British Columbia
This is waterfront at its finest! This beautiful waterfront cottage has been tastefully renovated and upgraded and sits on a western exposed lot overlooking the calm waters of Masset inlet in Port Clements and the mountains beyond. Enjoy your morning coffee on the recently built, covered back deck just a few feet from the water and your own slice of paradise. The spacious, open floor plan with sit up bar from the kitchen to living area takes full advantage of this fabulous location and view and will make a wonderful place to relax and entertain. Check out the "stand alone" soaker tub in the main bedroom with a view! This is a very special home and property. Port Clements is centrally located and within a short drive to Masset and Daajing Giids on the amazing archipelago of Haida Gwaii. (id:57557)
5 504 Birch Avenue
100 Mile House, British Columbia
Village Hair Studio is a rare opportunity to own a well-established, turn-key business in the heart of 100 Mile House. Serving the community for over 30 years, this thriving salon has built a loyal and full client list, offering consistent, reliable income. With four equipped stations, there’s room for multiple stylists or expansion. Located on highly visible Birch Avenue—the best location in town—Village Hair Salon enjoys strong foot traffic and excellent exposure. The space is bright, welcoming, and beautifully maintained, creating a warm and professional atmosphere for clients. Whether you're an experienced stylist ready to take the reins or an investor seeking a profitable small-town business, Village Hair Studio offers both reputation and growth potential. A rare gem in a charming, growing community. Don’t miss your chance to own this staple of 100 Mile House. * PREC - Personal Real Estate Corporation (id:57557)
2278-2282 Toronto Street
Regina, Saskatchewan
Welcome to 2278/2282 Toronto Street – a rare side-by-side townhouse duplex offering excellent investment potential. Live in one unit and rent the other, or add this turnkey property to your portfolio. 2278 Toronto Street: This one-bedroom, two-bathroom unit includes a 12.6’ x 28’ garage with mechanical room and storage on the main level. Upstairs features an open-concept layout with a white galley kitchen, dining area, and bright living room with access to an east-facing balcony. A 2-pc bath completes this level. The top floor offers a spacious bedroom with walk-in closet, laundry, and a 4-pc bath. Currently rented for $1,425/month plus utilities. 2282 Toronto Street: This three-bedroom, two-bathroom unit offers a 22.6’ x 24.6’ garage with mechanical room and walk-in storage. The second level includes a white kitchen with island and corner pantry, a 2-pc bath, dining space, and living room with balcony access. Upstairs are three bedrooms, including a primary with walk-in closet and direct access to the 4-pc bath. Currently rented for $1,825/month plus utilities. Bonus Features: • Extra parking stall on north side, currently rented for $100/month • Prime location near the General Hospital, schools, and ongoing area redevelopment. This well-maintained property offers steady income and long-term value in a growing area. (id:57557)
273 9th Street W
Melville, Saskatchewan
This charming character home at 273 9th Ave W offers timeless appeal and modern comfort. Featuring original hardwood floors, arches, and wood-clad ceilings, this home is full of warmth and personality. The bright front foyer welcomes you into a functional main floor layout that includes a kitchen with three appliances, a cozy family room with skylight and natural gas fireplace, dining area with access to the deck, spacious living room, and a convenient 2-piece bathroom. Upstairs, you’ll find three bedrooms and a 4-piece bathroom with a separate shower and tub. The large primary bedroom includes direct access to the bathroom. The finished basement provides additional living space with a second family room, a den, and a laundry area. The property includes a double detached garage, a storage shed, and extra parking ideal for a boat or RV. (id:57557)
3314 Route 121 Route
Apohaqui, New Brunswick
Charming 2-Storey Home on a Private 1-Acre Lot Just Minutes from Town! This modest 2-storey home sits on a beautifully treed 1-acre lot, offering space, privacy, and a picturesque viewall less than a minute from town amenities. Perfect for families or anyone looking for a little extra breathing room without sacrificing convenience. Step inside and enjoy the warmth of the enclosed sun porchan ideal spot to start your day. The main floor features hardwood floors throughout the living room and dining room and a spacious kitchen with an island giving ample prep space along with a pantry for extra storage. A standout feature of the home is the 20 x 20 bonus room with a separate entrance, 3 piece bathroom, and kitchenetteperfect for a home-based business, guest suite, or in-law setup. Upstairs, youll find three generously sized bedrooms, a beautifully renovated full bathroom, and another bonus spaceideal for a playroom, hobby room, or quiet retreat. Comfort is ensured year-round with three ductless heat pumps, and the mature trees on the property offer both shade and privacy. If you're seeking a home with flexibility, character, and space to growthis one is a must-see! (id:57557)
3104 Lakeview Cove Road
West Kelowna, British Columbia
Looking for a home with incredible views, close to town and ample garage and storage than look now further! This home has a 2.5 car garage, room for a recreation vehicle + suspended slab for all your storage needs! Breathtaking lake, city & valley views from this stunning custom built 4 bed, 3 bath home on a rare private lot. Featuring hickory engineered hardwood floors and soaring ceilings throughout, this home is designed for both comfort and style. The living room offers 11'6 ceilings, a gorgeous stone surrounded gas fireplace and glass sliding doors that open to a fully covered back deck, perfect for enjoying the scenery year round. The chef's kitchen is equipped with stainless steel appliances, a gas stove, a spacious island with an eating bar and a walk-in pantry. Solid-core Alder interior doors throughout the main level. On the lower level you will find an open games rm that is prepped for a wet bar or kitchen, with a 4th bedroom prepped for a washer/dryer, ideal for a future suite. If that is not enough space, there is a suspended slab area with outside access that would make an incredible shop, gym or theater. Step outside to the covered lower-level patio, where a hottub awaits. The generously sized yard is perfect for a pool overlooking the view and comes with underground irrigation. A 2.5-car garage, along with ample driveway parking, provides plenty of space for vehicles and storage. Plus, a 30-amp outlet outside the garage too for a future EV charger. (id:57557)
4, 712 4 Street Ne
Calgary, Alberta
Just renovated!, brand new engineered hardwood floors, brand new high energy efficient windows, upgraded lighting throughout the unit, minutes to Downtown!, open, bright and ideal for the young professional, good size bedrooms, in suite laundry, heated underground parking, close to all amenities that DT. can offer, yet in a quiet and well established Renfrew. (id:57557)
712 - 8763 Bayview Avenue
Richmond Hill, Ontario
Gorgeous One Bedroom Plus Den Open concept unit In A Quiet Luxury Building Located in High Demand area of Richmond Hill. Open Concept Kitchen. Unobstructed View. Floor To Ceiling Windows, Beautiful Modern Kitchen With Stainless Steel Appliances. Soaring High Ceiling. Great Home And Investment. Great Location, Close To All Amenities And Shopping Across Street. Nice And Bright. Grocery Store, Gas Station, Banks and More located Near By. Easy Access to highway 7 and 407. (id:57557)
1304 - 1001 Bay Street
Toronto, Ontario
Welcome to 1001 Bay and this great 2 bdrm/2 bath 1,127 SF corner unit with north and east views! The solarium walls were removed to give this open concept space an extended living rm, a large dining rm w/big bright kitchen ideal for entertaining. The entire main living area boasts floor to ceiling glass with solar-glare protection so you can enjoy the cityscape. The primary bdrm has his/hers closets & 4PC ensuite. The 2nd bdrm has a 3 PC bathroom. These are good size rooms with lots of closet space. This lovely unit comes with 2 car parking and a locker. Cable + internet is included in your monthly fees. Residents at 1001 Bay enjoy a comprehensive selection of amenities on the 2nd floor at Club 1001! There you will find a fully equipped gym that will rival any commercial gym. Also included is a squash & basketball court, sauna, media room, and a full indoor pool and hot tub, visitor parking and 2 Guest Suites for friends visiting and so much more. Did I mention the outdoor patio also on the 2nd floor with 4 hi-end Napoleon BBQs and seating for outdoor picnics in the summer? There are also many social activities including movie nights in the party room so you can get to know your 1001 Bay community. The interior of this striking glass building is welcoming and the lobby provides several different seating areas, as well as a cozy mezzanine with a library and games room. The main floor at 1001 Bay St condos has lots of dining options for quick and convenient dinners without having to leave the building. Walking 2 blocks south to the Wellesley subway station makes commuting a breeze. The Eaton Centre and it's electrifying hub at Yonge & Dundas Square is a 12 min walk. Same for Toronto's premier Reference Library and UofT is minutes away. And many of the best teaching hospitals are around the corner. What more can you ask for in the exciting. What more can you ask for in the exciting Bay St Corridor? This is an Estate Sale and sold in "As Is" conditition. (id:57557)
2108 - 1001 Bay Street
Toronto, Ontario
Lovely 671 SF 1 bdrm +solarium/office with a bright kitchen overlooking the dining area and a locker. This unit boasts floor to ceiling glass with solar-glare protection so you can enjoy the cityscape and all the natural light. The bedroom is quite large for a 1 bdrm and offers one full closet + another half closet and a 4PC ensuite The monthly fees for all units at 1001 Bay include cable + internet. Residents at 1001 Bay enjoy a comprehensive selection of amenities on the 2nd floor at Club 1001! There you will find a fully equipped gym that will rival any commercial gym. Also included is a squash & basketball court, sauna, media room, and a full indoor pool and hot tub, visitor parking and 2 Guest Suites for friends visiting and so much more. Did I mention the outdoor patio also on the 2nd floor with 4 hi-end Napoleon BBQs and seating for outdoor picnics in the summer? There are also many social activities including movie nights in the party room so you can get to know your neighbours and your 1001 Bay community. The interior of this striking glass building is welcoming and the lobby provides several different seating areas, as well as a cozy mezzanine with a library and games room. The main floor at 1001 Bay St condos has lots of dining options for quick and convenient dinners without having to leave the building. Walking 2 blocks south to the Wellesley subway station makes commuting a breeze. The Eaton Centre and it's electrifying hub at Yonge & Dundas Square is a 12 min walk. Same for Toronto's premier Reference Library and UofT is minutes away. And many of the best teaching hospitals are around the corner. What more can you ask for in the exciting. What more can you ask for in the exciting Bay St Corridor? This is an Estate Sale and sold in "As Is" conditition. (id:57557)
3204 - 30 Inn On The Park Drive
Toronto, Ontario
A Tridel Masterpiece in Elevated Living Located on the 32nd floor, this beautifully finished 2-bedroom, 2-bath suite offers a perfect blend of comfort, style, and impressive views. Floor-to-ceiling windows bring in tons of natural light, and the modern kitchen features built-in appliances and clean, contemporary finishes. The primary bedroom includes its own ensuite, with a second full bath for added convenience.Enjoy top-tier amenities like a full fitness centre, elegant party room, and a resort-style outdoor pool. Close to shopping, transit, and major routes everything you need for easy, connected city living. (id:57557)
94 Southside Road
Petty Harbour, Newfoundland & Labrador
A $2,000,000 view, overlooking beautiful Petty Harbour. All the amenities are at your convenience both in the property itself as well as in the town . Tourism is booming in the area and this property has had considerable success as an air b and b. Whether you purchase the property as a home, investment property or a combination of both you will have little maintenance where the property is just 5 years old and is very well constructed. There is also a heat pump to provide efficient cooling and heating. Open concept on the main floor with a spectacular kitchen and lots of windows. And did I mention the view, every window has outstanding views of the community as well as the surrounding seascapes. Come and have a look. (id:57557)
2520 16 Street Sw
Calgary, Alberta
** Please click on "Videos" for 3D tour ** Brand new, stunning 3 Storey home with VIEWS OF DOWNTOWN in very desirable Bankview! Amazing features include: over 2300 sq feet of development, chef's kitchen with quartz island/gas stove, 9 foot ceilings on main floor, amazing primary suite with 5-piece en suite bath including roughed-in steam shower/walk-in closet/heated tile floors & private owners balcony, 4 total bedrooms, 4.5 total bathrooms, deck from 2nd level, upper laundry room, engineered hardwood & tile flooring, custom built-ins in EVERY closet, dining room with feature wall, flex room with wet bar & 4-piece bathroom in basement, roughed-in A/C, double insulated/drywalled attached garage, roughed-in in-floor heat & much more! Location is amazing - super quiet street, all schools close by, only 4 min to downtown & easy access to all amenities! It also comes with bumper to bumper warranty (1, 2, 5, 10) & all landscaping - sidewalks/deck/fences & gates/rundle rock! Measurements are as follows: Main floor - 671 sq ft, Second Level - 678 sq ft, Third Level - 571, Basement Level Developed - 355 sq ft. THIS PROPERTY WOULD MAKE AN EXCELLENT SHORT TERM RENTAL / AIRBNB. IMMEDIATE POSSESSION! (id:57557)
34 Palmerston Avenue
Brantford, Ontario
Step into the timeless charm of this beautifully restored 1905 home, nestled in the highly desirable Henderson/Holmedale neighborhood. This versatile duplex is perfect for investors seeking income potential or families looking to share a home with loved ones. The main floor unit offers flexibility with 2+1 bedrooms—the additional room can serve as a den, office, or extra bedroom—along with a 4-piece bath, eat-in kitchen, and a spacious dining/living area. Upstairs, the second unit features 1 bedroom, a 4-piece bath, a kitchen, and a cozy living room, making it an ideal space for extended family or rental income. Thoughtfully updated while preserving its character, this home has undergone extensive renovations in recent years. Modern upgrades include new water lines to the home, fresh flooring and carpets, updated windows, a stunning new kitchen with sleek appliances, and a refreshed bathroom in the upper unit. Enjoy the comfort of a newer furnace and AC unit, while the sliding patio door and new side entrance enhance functionality. With warmer weather on the horizon, the spacious backyard is a blank canvas awaiting your vision. Whether you dream of lush gardens, a cozy patio retreat, or space for entertaining, this outdoor space is ready for you to make it your own. Plus, this home is one of the few on the street to offer the convenience of a double driveway—providing ample parking for you and your guests. Located within walking distance to charming shops, scenic trails, and the beautifully updated Dufferin Park, this home is also just minutes from Highway 403—offering the perfect balance of convenience and community. Don’t miss your chance to own a piece of history, reimagined for modern living. Schedule your showing today! (id:57557)
308 1281 Hornby Street
Vancouver, British Columbia
659 sq brand new west facing over looking the court yard and fountain in a AAA concrete building on the famous Hornby St with 1st class amenities. big window, high ceiling, open floor Plan with shared boardroom as well. One parking #47 come with this unit. Excellent hold on property can be rent for $65/sq triple net. Cap rate around 4.5%. (id:57557)
20540 Lorne Avenue
Maple Ridge, British Columbia
This charming 3-bed, 2-bath home has undergone extensive renovations, making it a truly one-of-a-kind living space.Some key highlights of the property include a new kitchen complete with quartz countertops, a large eating island, and stainless steel appliances. The main floor boasts new hardwood floors, creating a sleek and modern aesthetic throughout the home. The two new bath featuring an extra-large two-person shower that doubles as a steam room. The upgrades also include pot lighting, new fixtures, built-in surround sound speakers, an A/C unit, furnace, and hot water tank (2018). The property also includes a 7 man hot tub for your relaxation and enjoyment. A standout feature of this listing is the detached studio, which offers endless possibilities. Situated across the street from a beautiful park with playgrounds and tennis courts, this home is perfect for families seeking outdoor activities and recreation options. It is also within walking distance of schools, an outdoor swimming pool, and a golf course. (id:57557)
2345 Kadlec Court
West Vancouver, British Columbia
365 ft of Frontage! Build Your Modern Luxury Dream Home on the only 1 acre prized trophy estate view lot left in Whitby Estates. NO FOREIGN BUYER BAN FOR LAND! Crown Jewel 43,630 sqft lot at the end of a quiet cul de sac, 4 house lots in width (land value for each lot in front-$3.7million) panoramic unobstructed ocean views from Mt Baker, Burrard Inlet, Downtown, UBC & beyond. RARE OPPORTUNITY to build a Net Zero Emissions, Seismic Smart home with Concrete/Metal Roof/Cladding/Heat Triggered Sprinkler System & more. BUILD for the FUTURE. Build into Nature, embrace the landscape & experience the most majestic land located just below the world famous Cypress Mountain View Point & nestled against a green belt. Easy Access to Shops, Restaurants, Recreation, Ski Hills, Mulgrave School, Country Clubs & only 30 mins to Downtown. Top World Class Architects ready to work with Buyers. Older Luxury Home Renderings by AMANAT! 2025 GFA & home renderings by Brad Lamoureux. Great conversion rate for all Foreign currencies $$$ (id:57557)
1708 Hampton Drive
Coquitlam, British Columbia
Presenting a luxurious custom-built home in the premier location of Westwood Plateau, situated on Hampton Drive. This grand residence offers an exceptional level of privacy 10,129 SF. Upon entering, you are greeted by a magnificent 2 story foyer featuring a double circular staircase elegantly adorned with wrought iron and hardwood railings. The home boasts lavish Italian sepeggiante marble throughout and exquisite custom millwork, showcasing the finest craftsmanship.Spanning over 7,177 SF. 7 beds inclu.2 bed. legal suite complete with a separate entrance. The gourmet kitchen features a spacious eating area and double sliders that lead to a generous 400 SF deck, perfect for outdoor gatherings. New A/C and Lennox furnace (2022). This home represents a unique and unparalleled combination of location, high-quality materials, skilled craftsmanship, and an elegant flow of space. Don´t miss the opportunity to experience this exquisite residence. (id:57557)
1385 19th Street
West Vancouver, British Columbia
MOST IMPRESSIVE LUXURY NEW BUILD in the heart of Ambleside, designed by Raymond Bonter & built by Multiple Award-Winning builder KFA Homes. This residence exudes modern sophistication with elevated finishings and an outstanding floorplan. Offering 3900 SF, with 5 BED + DEN/5 BATH and situated on a beautiful 6000 SF Lot. Features include over-height 12ft ceilings, high-end appliances, control 4 automation, spice kitchen & radiant heating. SPECTACULAR open floor-plan & kitchen w/10 ft entertainer's island - incredible scale in the great room with a 10 foot sliding door which leads to a 400 SF O/D covered entertainment area ideal for hosting. Upstairs, experience the sophistication in the master bdrm retreat w/walk in closet & ensuite + generous sized 2ND bdrms. OPEN SAT 2-4PM. (id:57557)
9111 Maple Place
Richmond, British Columbia
Stunning and stately brand-new home in the prestigious Woodwards area, offering 5,939 SF of luxurious living on a private 14,262 SF lot. Beautiful stone and stucco exterior, fenced and gated with excellent curb appeal. Features 5 bedrooms (1 on the main), all with ensuites, 5.5 bathrooms, a spacious family room, 2 kitchens, 2 laundries, media room, office, sauna, and wine cellar. Top-tier appliances, HRV, A/C, sprinkler and security systems, and built-in vacuum. The backyard boasts a massive 2,000 SF patio, perfect for entertaining. Conveniently close to shopping, schools, and transit. Ideal for the discerning buyer. (id:57557)
7680 Steveston Highway
Richmond, British Columbia
Don´t miss this rare opportunity to own a beautifully designed luxury estate on an expansive 74´ x 174´ lot with a sun-drenched south-facing backyard! Situated on a generous 13,155 square ft lot, this custom-built masterpiece offers 4,678 square ft of refined living space. Step inside to discover 7 bedrooms and 7.5 bathrooms, including dual primary suites and a self-contained legal one-bedroom suite. At the heart of the home, the chef´s kitchen is outfitted with premium Miele appliances, ideal for culinary creations. Enjoy the elevated lifestyle with features like a Control4 smart home system, air conditioning, HRV, radiant heating, a 3-car garage, and even a custom basketball court for added fun. Located in the sought-after catchment for Maple Lane Elementary and London Secondary. Must see! (id:57557)
1460 Chartwell Drive
West Vancouver, British Columbia
This breathtaking contemporary residence, designed by world-renowned architect James Cheng (creator of Vancouver´s iconic Living Shangri-La tower), offers unparalleled luxury with spectacular panoramic views of the city, Lions Gate Bridge, and ocean from its coveted Chartwell location behind private gates. The home showcases a premium limestone and glass exterior with a distinctive curved zinc roof, freshly repainted cherry wood accent walls (2025), complete radiant heating upgrade ($45,000, 2025), and a newly painted garage. Highlights include a gourmet Poggenpohl kitchen, insulated media room, luxurious master suite, three en-suite bedrooms (two with spacious decks), a recreation room, and limestone flooring throughout. The exquisite central courtyard, framed by walls of glass and folding doors, features an elegant tree and natural stone details, creating a harmonious indoor-outdoor living experience. Commercial-grade construction ensures enduring quality. Open house on Saturday 10am-12pm, June 28. (id:57557)
342 Bridleridge View Sw
Calgary, Alberta
Welcome to this beautifully updated family home in the heart of Bridlewood, offering over 2,589 sq ft of finished living space across two levels and a fully developed basement. With a SOUTH-WEST facing backyard, the home is bathed in sunlight—an orientation often associated with calm, clarity, and positivity. Thoughtful updates have been made throughout, including quartz countertops in the kitchen and bathrooms, modern fixtures, a fresh interior paint in a soft, neutral palette, brand new LVP flooring throughout., two NEW double-glazed Low-E windows in Bonus Room upstairs (June 2025). The bright, spacious kitchen provides ample cabinetry, updated finishes, and a great layout for both everyday meals and entertaining. The open-concept dining area is perfect for hosting cozy family gatherings, filled with natural light from large windows and patio doors that open to a sun drenched backyard. This private outdoor space is ideal for summer evenings, with room for children to play and adults to relax. One of the home’s standout features is the abundance of living spaces—three family rooms in total—offering flexibility and comfort for every member of the household. Upstairs, you'll find three generously sized bedrooms, including a bright and spacious primary suite complete with a 4-piece ensuite. A large bonus room offers the perfect spot for a cozy family lounge or home office, and the convenient upper-level laundry adds ease to daily routines. The fully finished basement extends the living space with a fourth bedroom, an additional full bathroom, and a versatile recreation or games room—ideal for entertaining or relaxing. Exterior enhancements include stonework on the left side of the home and an extended driveway on the right, offering both curb appeal and added functionality. Located just a few minutes walk to Bridlewood Elementary School and Glenmore Christian Academy, 15 minutes to Monsignor JJ O'Brien Catholic School, parks, transit, Sobey's, medical and dental servi ces, and restaurants, the location makes daily life easy and convenient. You'll also be just minutes from the C-Train station, Fish Creek Park, and Spruce Meadows with easy access to Stoney Trail and the new Ring Road. The surrounding neighbourhood is quiet, family-friendly, and filled with a wonderful sense of community. Indeed a home where laughter and conversations flow effortlessly, and the stresses of the day seem to fade away. This is more than just a house—it’s a place where memories are made. (id:57557)
5591 Clarendon Street
Vancouver, British Columbia
Investor, Builder, and Homeowner alert: PRIME LOCATION AVAILABLE! This 4 bedroom up an 3 bedroom down 3 baths. Well maintained 5950 sqft CORNER LOT with back lane access. Separate basement entry in an excellent residential neighborhood. Within easy walking distance to park, Elementary and High Schools. Centrally located close to transportation and shops, the 29th Skytrain Station, T&T Market, banks and Killarney Community Centre. Live here now and enjoy the area of developing multi-units. Open house 2-4 pm on Saturday. (id:57557)
2, 6424 4 Street Ne
Calgary, Alberta
NO CONDO FEE!! Great starter home with excellent value. Facing east, this townhouse features a living room, kitchen and dining room on the main floor, 3 bedrooms on the second floor, the basement is ready for your personal touch, ideal for storage or creating a recreational area. Located close to schools, park, shopping, library, gym and public transit. Recently upgraded : the exterior showcases newer vinyl siding and a roof, ensuring a fresh and modern look. Call your realtor for showing. (id:57557)
1303 2186 Gilmore Avenue
Burnaby, British Columbia
Welcome to Gilmore Place by ONNI in the heart of Brentwood. Enjoy stunning west-facing city and mountain views from this 2 bed, 1 bath home with 695 square ft of thoughtfully designed living space. Features include a sleek kitchen with Fulgor-Milano & Blomberg appliances, A/C, and high-end finishes throughout. Experience resort-style living with amenities such as a concierge, fitness centre, indoor/outdoor pools, bowling alley, pet spa, sports courts, kids´ play area, lounge, and theatre. Comes with 1 parking stall, 1 storage locker, and 1 bike locker. Steps to Gilmore SkyTrain, and just minutes from Brentwood Mall, restaurants, and daily essentials. All offers subject to court approval (id:57557)
777 W 69th Avenue
Vancouver, British Columbia
Substantially renovated 1/2 duplex in desirable marple area. Excellent school catchment, walking distance to Sir Wilfred Laurier Elementary & Sir Winston Churchill secondary schools. easy access to Marine Gateway, Canada Line, shops & restaurants. spacious & functional floor plan. Features new cabinets & countertop in kitchen & all bathrooms, appliances, inside paint, flooring & some lighting. Ready to move in. (id:57557)
408 1602 Quadra St
Victoria, British Columbia
Move-In-Ready legendary condo in Downtown Victoria. This home speaks loudly to those who are seeking romantic Old-World Charm in a modern building. With its massive South Facing windows, and extraordinary vaulted ceilings this home has a feeling of confidence and grace. There are only a handful of buildings in Victoria with this level of Brick-and-Beam available, and this unit will rival the best of them. It must be seen in person to be able to appreciate the sensation it provides. The layout is luxurious and flexible. There is a full bathroom one on each level, and the office on the main floor is definitely large enough to be used as a bedroom. The Old Town Zoning here allows for use as commercial or residential. The space is a magnificent home, but it could easily host an art studio, or professional office on the main floor. For anyone working from home this space may be the perfect combination of Live-Work space because it is large enough, and laid out well enough to easily host both at the same time. (id:57557)
203 4135 Sardis Street
Burnaby, British Columbia
Paddington House Townhome, 2 level townhouse features 3 bedrooms and 2.5 bathrooms,located in the quiet West Metrotown area at the corner of Sardis and Patterson. Functional layout and south facing, lots of natural light. Beautiful mountain view from the bedrooms. Quality finishings including stainless steel Kitchen Aid appliances, stone counters, gas cooktop, laminate flooring, lartge bright windows and 9 ft ceilings. Two side by side underground parkings and 1 locker. It's close to everything, 5 mins drive to Metrotown shopping centre, Skytrain Station, Central Park, Restaurants and school. School catchment: Chaffey-Burke Elementary & Moscrop Secondary. (id:57557)
33 6588 Barnard Drive
Richmond, British Columbia
Updated bright and airy 4-bedroom corner townhome feats. 9' ceilings and a excellent layout with two living rms, an open kitchen w/quartz countertops, wood shaker cabinets, and dual covered balconies overlooking beautifully landscaped greenery. The lower level offers a versatile bedroom/media room with a separate entry and full bath, perfect for a self-contained suite w/a private patio, green space, and a fenced yard. A spacious side-by-side garage adds convenience. A fully equipped Clubhouse includes a pool, hot tub, gym, and party room. Ideally located near Terra Nova Village, Terra Nova Park, Quilchena Golf Club, and West Dyke trails. Spul'u'kwuks Elementary and Burnett Secondary school catchments. (id:57557)
326 E 8th Street
North Vancouver, British Columbia
Architecturally designed & elegantly finished, this stunning, bright 1/2 duplex is nestled on a quiet, sought-after street with a sunny fenced yard and one bedroom suite. Built in 2019, this home offers 4 bedrooms, 5 bathrooms, approximately 10ft ceilings on the main & luxurious finishings throughout. High-end details include radiant in-floor heat, Air conditioning, HRV, built in vac, wide plank wood floors, chef's kitchen with premium integrated appliances, a fully fenced yard, irrigation & 2 parking including a detached Garage. The upper level features 3 bedrooms, laundry, a spa-like primary suite with a steam shower and a sun deck with gorgeous water and city views. The one bed suite is ideal for revenue. Steps from Ridgeway School, Lonsdale, The Quay, The Shipyards, Whole Foods & Andrews on 8th. (id:57557)
708 8180 Granville Avenue
Richmond, British Columbia
City convenient living with quiet, green view. Sweet Home to enjoy the City many amenities, nice and quiet as you step into the Home. This unit is NOT facing Granville Ave but at the back facing the sunny south side. 2 beds on each side of the living room over looking the southern green trees. 2 good size rooms and 2 balcony all south facing. 2 full washroom, gas fire place. Shared EV parking stalls. Walking distance to Minoru Park, Library, recreation centre, Skytrain, Richmond Centre and more. School catchment: K-7 General Currie, 8-12 Palmer Hi. Walk Score = 93 (id:57557)
Main & Second Floor - 165 Gosling Crescent
Ottawa, Ontario
Welcome to this newly built single garage detached home offering modern design and comfort in the heart of Kanata, just minutes from the tech park. This bright and spacious home features 3 bedrooms and 2.5 bathrooms.The main floor boasts an open-concept layout with 9ft ceilings, hardwood flooring, ceramic tile, expansive windows, and an upgraded kitchen with quartz countertops and high-end cabinetry. Enjoy direct access to the garage for added convenience.Upstairs, the spacious primary bedroom includes a large walk-in closet and a luxurious 4-piece ensuite. Two additional well-sized bedrooms, a beautiful main bathroom, a linen closet, and a convenient second-floor laundry room complete the upper level.Please note: Only the first and second floors are included in this rental; the basement will be a separate unit rented out independently.Situated close to parks, public transit, schools, shopping centers, grocery stores, restaurants, and bars, this home offers both lifestyle and location. (id:57557)
735 Chapman Mills Drive
Ottawa, Ontario
Bright, stylish, and effortlessly functional this 2-bedroom, 2-bath stacked condo offers comfort and convenience in all the right places.With over 1,000 square feet of thoughtfully designed living space, youll find recessed ceilings with built-in pot lights, sleek granite countertops, rich dark cabinetry, and stainless steel appliances all tied together by a modern, open-concept layout.Oversized windows flood the home with natural light, while above-ground bedrooms offer privacy and comfort. Step out onto your private balcony and enjoy low-maintenance living at its finest.This home is truly worth the tour! Step outside and youre minutes from Chapman Mills Marketplace, home to over 60 stores. Commuter? The Beatrice OC Station offers rapid transit to downtown Ottawa. Nature lover? Youll love the scenic trails and riverside serenity of Chapman Mills Conservation Area just around the corner. (id:57557)
4302 43 Av
Beaumont, Alberta
Welcome to this spacious & inviting Home2Love – perfect for families, entertaining & making memories. Situated on a large lot with RV parking, this home offers incredible outdoor space including a sunken patio, two decks, firepit area & a yard tailor-made for summer BBQs. The welcoming front entrance is open to above. You’ll love to cook & entertain in the expansive kitchen with huge granite wraparound counter & elegant dining area. Double glass doors lead to your home office w/ access to a private deck – perfect for quiet coffee breaks. Enjoy great conversations or a book in the living room next to the fireplace or head to the family room to watch TV. King-sized primary features vaulted ceilings, romantic fireplace, ensuite & walk-in closet. Three more generous bedrooms, full bath & storage complete the upper level. Lower level is finished with rec room, small kitchenette or wet bar & full bathroom. Additional perks include double garage, trailer parking, newer shingles & tankless hot water system. (id:57557)
6 Trueman Street
Brampton, Ontario
Detached, Main & 2nd. Floor Only, 1 Kitchen, 3 Bathrooms, one Surface Parking Spot, Fridge, Stove, B/I Dishwasher, Washer & Dryer. Prime Queen Street Brampton, Walking Distance To All Amenities. Walk to Downtown Brampton, Hospital, Transits, Shopping etc...5 minutes to HWY. 410. (id:57557)
502 - 31 Four Winds Drive
Toronto, Ontario
Families, Professionals, and Students Welcome! EN-SUITE LOCKER INCLUDED. WHY RENT THIS 2+1 unit? PRIME LOCATION for Students & Commuters: 12 min walk to York University & 10 min walk to Finch West Subway. Quick access to Hwy 400/401/407 *Close to TTC, grocery stores, cafes, parks, and shopping. AMENITIES: 1 X underground PARKING SPOT included. UTILITIES include INTERNET, Heat, Water, and Hydro is Extra. Membership to UCRC REC CENTRE Included: indoor pool, gym, sauna, squash & basketball courts. 24/7 security system and visitor parking. Spacious & Versatile layout: Nearly 1,000 sq.ft. of living space with a rare enclosed sunken living room - ideal as a 3rd bedroom with sliding doors and a private balcony access * Massive 92 sq.ft. Balcony: West-facing with UNOBSTRUCTED VIEWS. Bright & Updated Interior: upgraded finishes, modern eat-in kitchen with quartz counters & stainless steel appliances. Private Laundry Room. The unit may be offered furnished, subject to terms and upon request. (id:57557)


