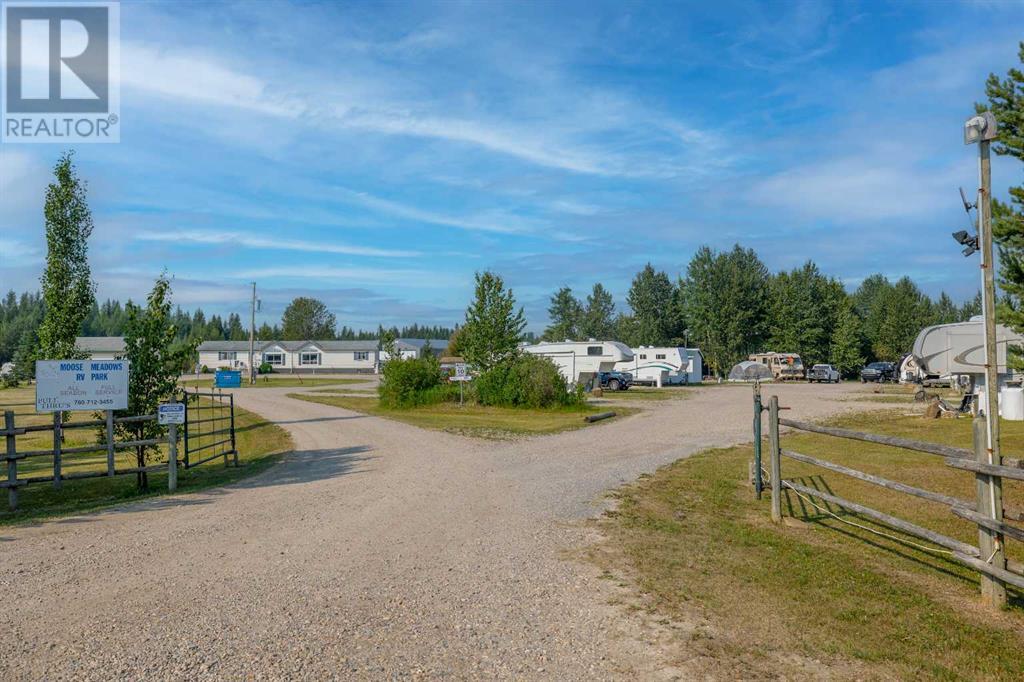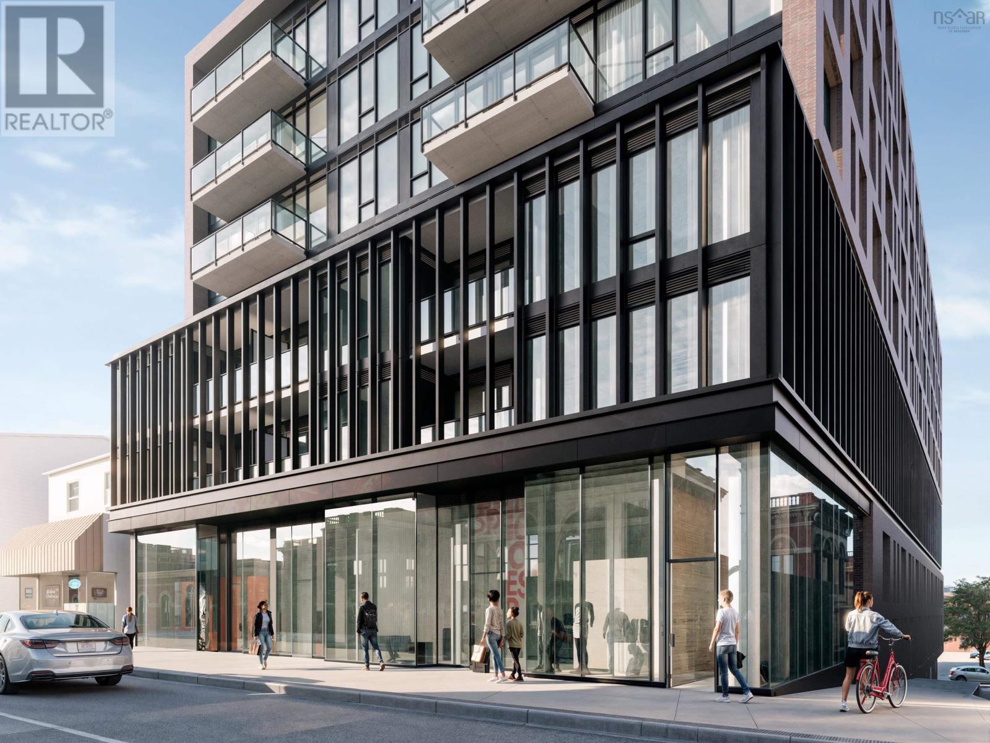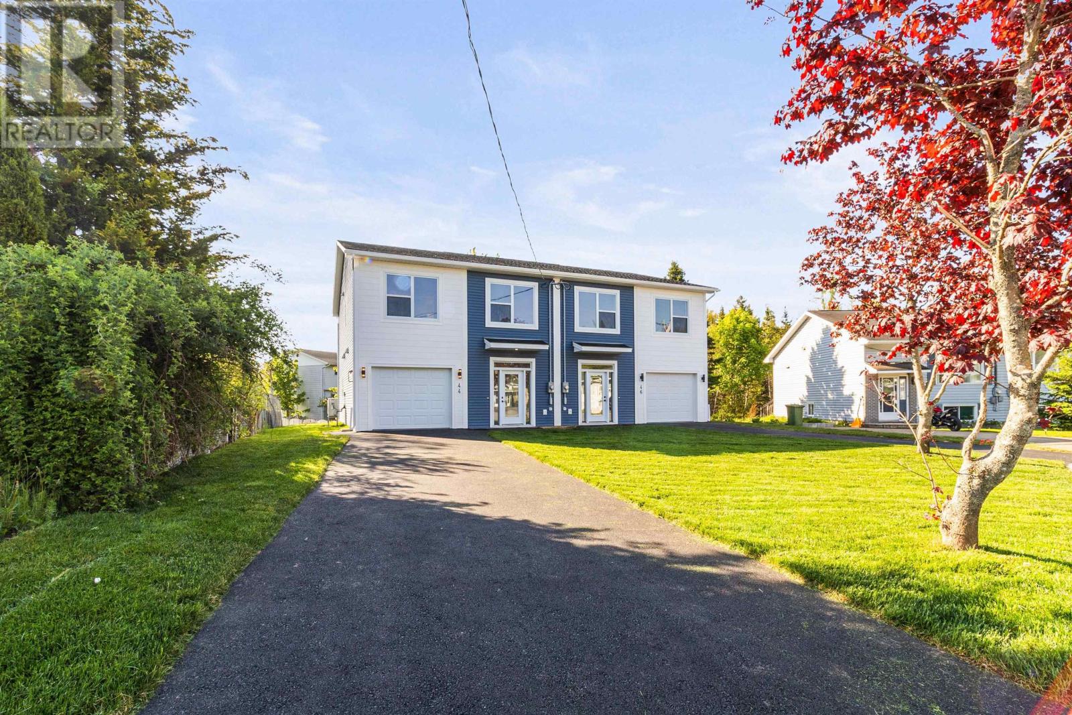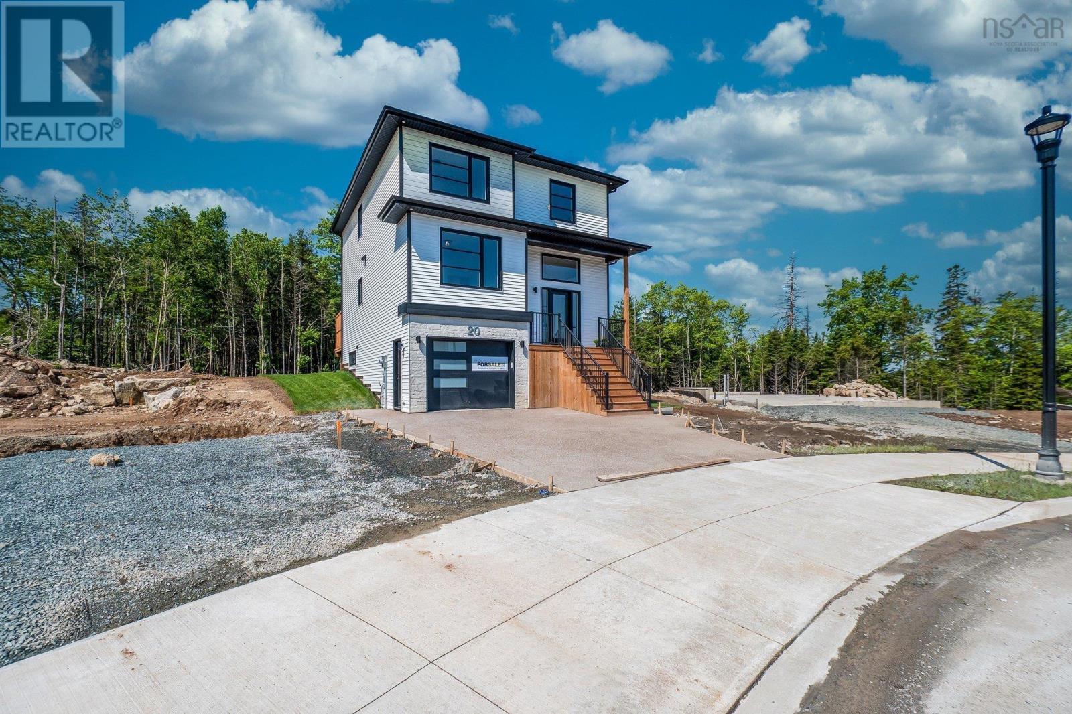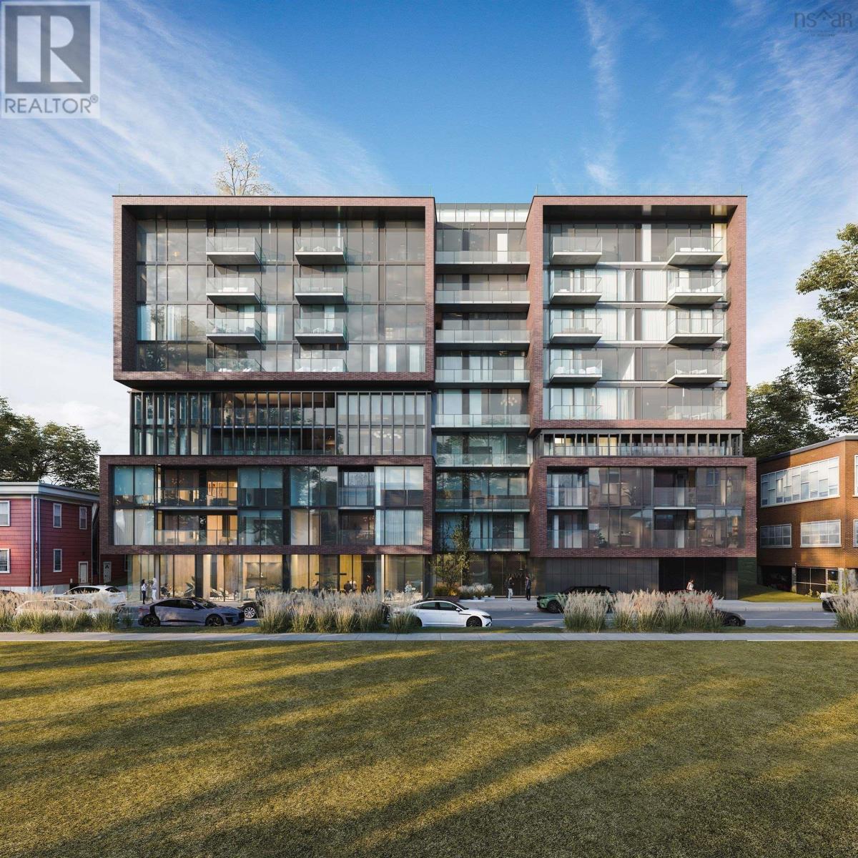3518 Green Turtle Road
Regina, Saskatchewan
Welcome to 3518 Green Turtle Road, Regina located in the sought-after Greens on Gardiner neighbourhood, this stylish and modern home offers a perfect blend of functionality and potential. Built in 2021, this home features a double attached garage, an open-concept main floor and durable laminate flooring throughout the main living areas. The main floor includes fully upgraded kitchen with stainless steel appliances, walk in pantry, spacious living room with electric fireplace, dining area with patio doors, laundry area and half washroom. Second floor has a master bedroom with 4 piece ensuite & walk in closet, two secondary bedrooms, common washroom and a nook area. The home also includes a unfinished basement with a separate entrance offering exciting possibilities for future development, whether you’re considering a rental suite, home gym, or personalized living space. Situated in a family-friendly community close to parks, schools, shopping, and all east-end amenities, this property is ideal for all type of buyers. (id:57557)
169 Dalgliesh Drive
Regina, Saskatchewan
Welcome to Walsh Acres and one of its finest homes. This one has it all with 4 bedrooms upstairs 4 bathrooms dev basement and mechanics dream heated garage. Super private south facing rear yard that has raised garden beds plus a lovely pond. Lots of attention to plants and foliage. Inside you'll find a massive rear kitchen with loads of upgraded dark cabinets, granite counters and a 8 foot island to sit and enjoy your new home. Most of the main flooring is newer vinyl planking. Almost all the windows are upgraded as well as the shingles, both hi eff. furnaces and the French doors off the large rear family room. the roof was upgraded in 2012,and the garage floor was Styrofoam jacked in 2021 the basement has a steel beam to open it up for enjoyment. please view the pictures to see what awaits you and its all close to shopping bus schools etc. (id:57557)
53212 Range Road 172
Rural Yellowhead County, Alberta
Moose Meadows RV Park is an all-season park located on a private & peaceful 9.61 acre parcel, just south of the Town of Edson. With long term, year-round & loyal repeat guests in place, this business has fantastic income with minimal expenses & upkeep. Current owner caters to long term guests, & there’s an opportunity to grow the park with short term guests. The owners are celebrating their 20th year operating the park & are looking to hand the reins over to someone looking for a live/work lifestyle. Currently set up with 28 sites (12 fully serviced all-season sites, 10 sites with water, power & portable septic service, 6 sites with seasonal water, & provisions for power & portable septic service). Extensive underground infrastructure includes two-200 amp services that provide power to the individual 30 or 50 amp separately metered sites, 2 drilled wells with great water pressure & a Grundfos infrared filtration system that provides quality, potable water service to the sites via insulated & heat traced piping, 2 septic systems, & high speed wireless internet throughout the park. There’s a propane powered generator that provides back-up power to the residence, shop & the all-season sites. Outbuildings include a shower house/laundry facility, 2 power houses with the meters to each site, 2 sheds, a sea can & a tarp shed. Owner/Manager living quarters includes a 1,525 sq. ft. nicely updated 3 bedroom, 2 bathroom residence. The park office is located in one of the bedrooms & has exterior access that’s separate from the main living area. There’s a 32’ x 32’ garage with 10’ walls & propane heat, a yard area, a hot tub & the recent addition of a 42’ x 60’ metal clad, insulated & heated shop with 2 Findoor bi-fold commercial grade doors (1-16’ wide, 1-12’wide & both 15’6” high). The property perimeter treeline provides privacy throughout the park & there’s dust control on the county road on the front of the park. Landscaped & nicely maintained grounds, well built gravel r oads throughout the park & gravel RV pads at each site. Groomed trails for walking or exercising the dog. Loads of potential for expanding the park & on-site amenities. There’s a spot to accommodate an RV storage area & land for more RV sites. The front of the property hosts a park for the kids complete with a playset & there’s room to develop it further with more amenities such as a games area, mini-golf, community BBQ area or even a pool/spa area. Opportunity awaits for a great family run or retirement business, or as an addition to an existing career as with a couple of hours work per day, the rest takes care of itself! Perfect for the extended family as a second residence can be added to the property without subdividing (with County approval). Located 2km off Highway 16 just south of the Edson Golf Club and 3km north of the McLeod River, 2 hours West of Edmonton and 2 hours East of Jasper. This fantastic business opportunity is turnkey & financially self sufficient. Info pack available. (id:57557)
40 Hornes Road
Eastern Passage, Nova Scotia
Rare Find in Nova Scotia All Bedrooms Above Ground! At 40 Hornes Road, Halifax, Nova Scotia you wont find any dark, damp basement bedrooms, instead, enjoy the rare luxury of full-size, above-ground bedrooms, filled with natural light and fresh air. This feature alone sets your future home apart from so many others on the market, where basement bedrooms are the norm and flooding risks are real. Say goodbye to moisture worries and mold risks. Say hello to healthy, elevated living. Spacious, sunlit upper-level bedrooms, Large fully fenced yard, ideal for pets, kids, and privacy, New stainless steel appliances, Beautiful oversized deck, perfect for relaxing or entertaining, Convenient location with a bus stop just steps away. This is more than a home, its peace of mind, comfort, and smart living all in one. Located in a sought-after, established neighborhood with easy access to everything you need. Close to schools, Fisherman's Cove fishing village, MacCormacks Beach Provincial Park, golf, and local shopsthis home blends lifestyle and location. (id:57557)
3104 31 Street S
Lethbridge, Alberta
Spacious and bright, this 1,523 sq ft 2-bedroom home combines comfort and versatility in one well-designed package. Enjoy vaulted ceilings, newer flooring throughout, and large windows—including multiple skylights and bay windows—that fill the space with natural light. The custom kitchen offers style and function, while the generous primary bedroom features its own ensuite and walk in closet. A large living room and flex room provide endless layout options. The main bath includes a unique sit-down tub for added comfort. Step outside to front and rear decks perfect for relaxing or entertaining. A double attached garage and two year old eavestrough guards (with warranty transferable to new owner) completes the package with everyday convenience. Buyer must be approved by Parkbridge Estates management. (id:57557)
6896 Beaton Rd
Sooke, British Columbia
Affordable, Spacious & Full of Charm – No Strata Fees! Welcome to this simply beautiful 3 bed, 3 bath half duplex offering the perfect blend of comfort, function, and West Coast lifestyle. Built in 2008 and lovingly maintained, this duplex lives like a single-family home—with only one share wall in living areas and no monthly strata fees! Step inside to a welcoming living space with open floor plan, warm wood-style floors, and a spacious kitchen featuring loads of cabinetry, appliances, and an eating bar—ideal for entertaining or busy mornings. The bright dining area flows nicely into a cozy home office nook, while sliding doors open to a private courtyard patio, perfect for outdoor dining or gardening. Upstairs, all three bedrooms are full of natural light. The generous primary suite includes a luxurious ensuite with soaker tub. Two additional bedrooms and a full bath provide flexibility for families, guests, or work-from-home needs. You'll love the attached single garage, double driveway with RV parking, and plenty of storage in garage. Set on a quiet, family-friendly street just a short stroll to parks with playgrounds, oceanfront trails, transit, and Sooke Centre. This is your opportunity to own a comfortable and well-appointed home in a sought-after location at an unbeatable price. Whether you’re a first-time buyer, downsizer, or investor—this property offers exceptional value in today's market. (id:57557)
47220 Rr200
Rural Camrose County, Alberta
This impeccably designed 1985 sq. ft. raised bungalow sits on a breathtaking 14.7-acre parcel, delivering an ideal blend of peaceful prairie serenity with family fun & quick access to the city. This custom-built, executive country estate is perfectly positioned just 3 miles from the city of Camrose. This home reflects an elevated standard of craftsmanship and thoughtful design. The heart of the home is the chef-inspired kitchen, It’s the perfect space to gather, create, and entertain. With custom maple cabinetry, granite countertops, and plenty of room for baking & food prep, a workspace that seamlessly blends elegance with everyday function. The dining area connects to a bright and breezy three-season sunroom, this will likely be your favorite space in the home! A versatile indoor-outdoor transition space for entertaining, board games or cozying up with a book or simply soaking in the panoramic views that stretch across your private oasis. The floor-to-ceiling stone gas fireplace is a focal point in the living room and ideal for cozy evenings. Deck access off the great room gives you even more entertaining space, ideal for summer BBQ's and watching the kids play! Up the hall, the primary suite is a retreat unto itself, featuring a spa-like 5-piece ensuite that brings the experience of a luxury resort right into your home, and a walk-in closet with built ins for substantial clothing storage & display. Step into your private sunroom(currently an office) each morning to enjoy coffee and countryside views – it’s a lifestyle few get to experience.With four total bedrooms & a large main floor laundry for convenience, the layout is as practical as it is beautiful. The fully finished basement, constructed with energy-efficient ICF block, includes a spacious family room and two generous bedrooms – ideal for guests or teens. Vehicle and hobby enthusiasts will appreciate the massive heated triple-car garage, complete with hot/cold water and floor drains plus a bonus s torage workshop space in the back half. Just when you thought you'd found the BIGGEST garage, theres an additional detached oversized single garage providing extra storage for recreational gear, workshop needs, or acreage toys.This home is as low-maintenance as it is high-performance. With upgraded insulation beneath the stucco, recently replaced shingles, soffits, and eavestroughs, you'll enjoy year-round energy efficiency and worry-free ownership.Outside, the landscaping creates the feel of your own private park, with a huge garden spot, and a covered deck with natural gas BBQ hookup—ideal for hosting or relaxing with a view. Wind down your summer evenings around the firepit, surrounded by friends, stars, and endless sky. Once you bring in the horses and livestock you'll have completed your acreage and can embrace the lifestyle that comes with it- an experience in country living without compromise. (id:57557)
2 2185 Gottingen Street
Halifax Peninsula, Nova Scotia
Whether youre a small startup or an established brand, an existing business wanting to moveor lock down a supplementary location, a restauranteur looking to open the next cool hotspot,or simply in need of some retail or commercial space with a design-forward backdrop, wevegot the space for you.Navy Lane offers space to suit any retail or commercial need, within an eclectic setting, providingjust the right mix of architecture, profile and urban trendiness.We offer up to 3,006 square feet of flexible space at grade, all set within an architecturallybeautiful development located in the heart of the North Central district.Allow us to let you establish yourself as a forward-thinking operation no matter what businessyoure in. Spaces can also be sold in configurations of 1,042sf, 1,100sf, 864sf or combined spaces of2,142sf or 3,006sf. (id:57557)
815 8 Blomidon Terrace
Wolfville, Nova Scotia
Looking for the perfect home base for your Acadia-bound student or your own fresh start in Wolfville? This sun-soaked, end-unit condo checks all the boxesand then some. With 3 bedrooms, two of which have vaulted ceilings for that airy feel, 1.5 baths, and a smart 3-storey layout, theres space to live, work, and kick back in style. Soak up the fresh air on two private decksa main-floor spot with built-in seating, and a primary bedroom balcony with tranquil water views. The primary also features a walk-in closet and direct access to the main bath, giving you privacy and convenience in one. The bright open-concept living and dining room flows into a cheerful kitchen with a brand new dishwasher, because student or not, no one likes doing dishes by hand. Youll love the second-floor laundry, low-maintenance ceramic & laminate flooring, and the unbeatable location: walk to cafes, shops, Acadia University, and more. Whether you're moving in, moving up, or investing smart, this ones a total winand priced to sell. Quick closing available. Just bring your toothbrush and your favorite coffee mug. All thats missing is you. (id:57557)
44 Contessa Court
Lower Sackville, Nova Scotia
Theres something incredibly special about being the first to call a house a homeand this thoughtfully built 2025 new construction in the heart of Lower Sackville offers just that. Currently, offering both 44 & 46 Contessa Court, mirror images of each other with 46 being the staged model home (please, view both listings). Designed with care and modern families in mind, this two-level home sits gracefully on a slab foundation, with a bright, open layout that makes everyday living feel effortless. The spacious entryway with built-in benches sets a warm and welcoming tone the moment you arrive, while the eat-in kitchencomplete with sliding patio doorsopens onto a private deck and fenced backyard, ideal for cozy evenings and carefree summer days. Upstairs, youll find three inviting bedrooms, including a peaceful primary suite with its own ensuite bathroomyour personal retreat at the end of each day. A total of 2.5 bathrooms, including a main floor powder room, ensure convenience for guests and busy mornings alike. Every appliance is brand new and unused (Note: Fridge is not in photos but it is now installed in the home), so you can start fresh without lifting a finger. And with a ducted heat pump, youll enjoy year-round comfort thats both efficient and reliable. An attached garage, paved driveway with space for at least three vehicles, and a fully landscaped, sodded yard complete the package. Tucked into a vibrant, family-friendly neighbourhood close to public transit and just a short drive to Halifax, this home offers the rare combination of affordability, location, and brand-new construction. Here, your next chapter beginsfresh, effortless, and full of possibility. *Please view 46 Contessa Court for staged interior photos* (id:57557)
20 Wanders Way
Timberlea, Nova Scotia
Check to see if you qualify for the first time home buyers' GST Rebate. A quality home by Signature Homes Limited. . Welcome to your new dream home at 20 Wanders Way! This stunning residential property known as "The Cornerstone" offers a perfect blend of modern luxury and traditional charm, ensuring that you'll love every minute spent here. The fully finished three levels provide ample living space, while the four bedrooms and three full and one half baths provide plenty of room for you and your family. You'll love the elegant ceramic tile in the entry, and bathrooms, while the vinyl plank floors provide both style and durability. One of this property's best features is undoubtedly the beautiful hardwood staircase leading to the upper and lower levels. You'll feel like royalty as you ascend this gorgeous feature, and it's sure to impress any guests you may have over. But the luxury doesn't stop there! You'll also enjoy upgraded windows and doors , an upgraded fully ducted Daikin Fit Inverter heat pump, a propane fireplace, quartz countertops, a concrete driveway, and a landscaped lot that will have your neighbours green with envy. But what really sets this property apart is the stunning rear deck that spans the entire width of the house. This deck is the perfect spot to relax and enjoy the beauty of nature. Hosting BBQ's becomes a lot easier with an attached propane line so you will never have to wait in line again, or simply enjoying a glass of wine after a long day, this deck is sure to become your new favourite spot. Don't miss out on the chance to make this incredible property your own. (id:57557)
601 2250 Maitland Street
Halifax, Nova Scotia
OPEN HOUSES ARE LOCATED AT THE SALES CENTRE AT 2179 GOTTINGEN ST. Floor Plan B8 Live: Contemporary, calm spaces to live in. The perfect tonic to the hustle & bustle outside your front door. "Live is the place we design as the canvas for our life, what we cultivate as our home and personal zone. At Navy Lane, Urban Capitals signature approach to design provides living spaces that marry good form with performance, the raw elements of an industrial loft with the polished good looks and smooth function of its many features and elements. A residence where modern tastes find themselves comfortably at home. Play: Your very own roof-top play zone. Unwind through stretching, swimming, or just hanging out. Navy Lanes rooftop is the perfect spot for residents to relax, restore energy, and refresh themselves. A place of private retreat or social get togethers, of lounging by the pool or working-out, as well as the quintessential pleasures of the all-Canadian barbecue. For fitness buffs, theres an indoor and an outdoor gym, both offering state-of-the-art equipment. And to top it off, a homage to Halifaxs harbour to the east via our retro-style Tower Viewer. The perfect spot to look out over the harbour and remind yourself that Gottingen Street, and the Navy Lane rooftop, is just where you want to be. Work: When your commute to work is a short elevator ride. Maybe you work remotely, or youre writing a presentation, or theres a novel in the works whenever you need a dedicated place where work can be accomplished, theres our ground-floor work-share space. Need to attend a private video meeting? Theres a zoom-room available. Want to make a presentation or host an in-person meeting? Theres a boardroom that can be reserved. Elsewhere, a large harvest table and chairs provide whats required for more communal or group work. And, finally, two lounge areas offer more informal workspaces. (id:57557)



