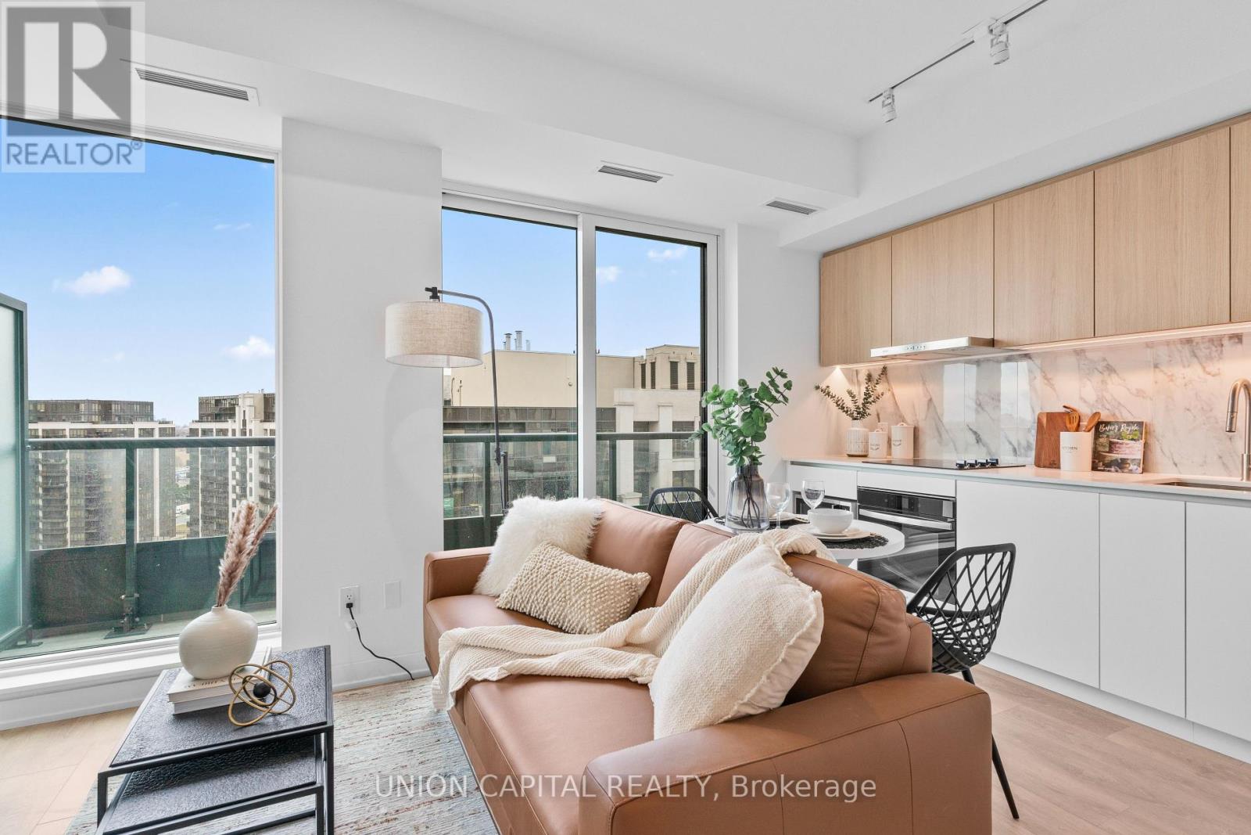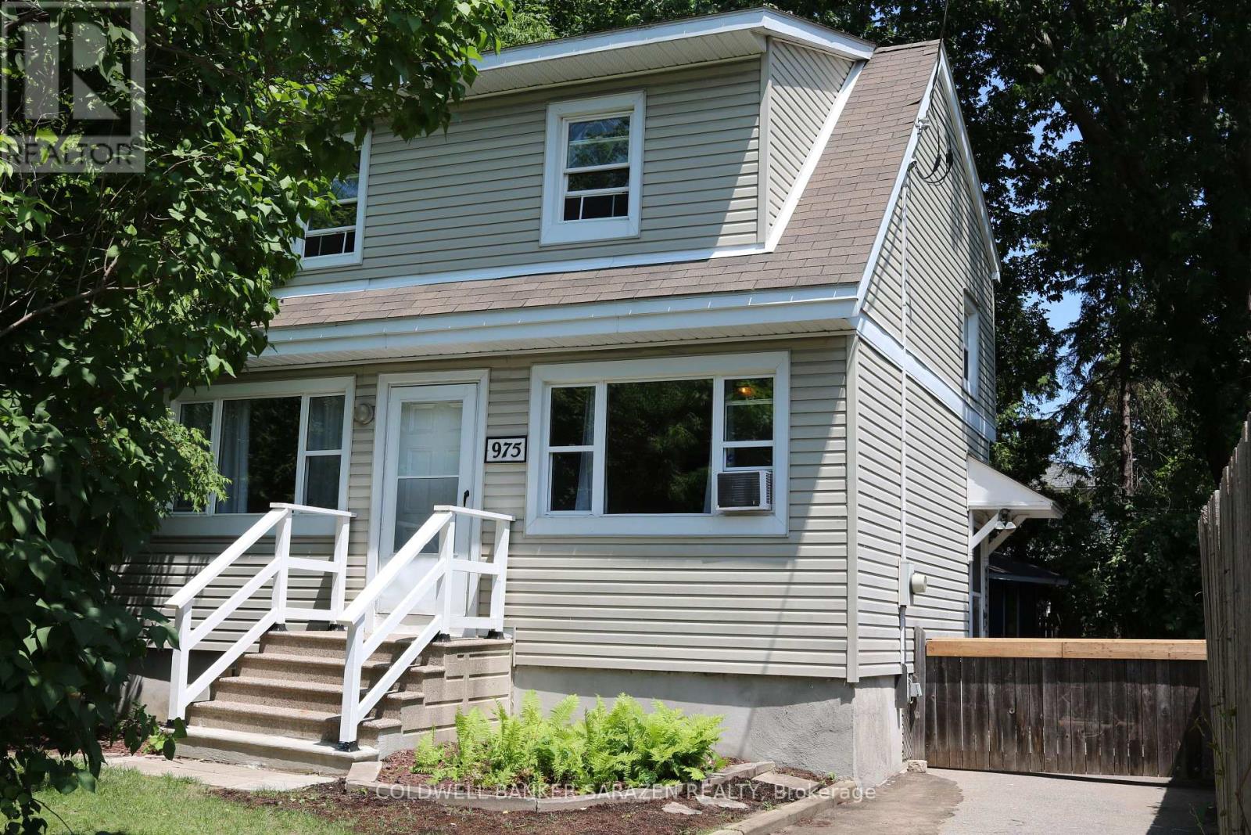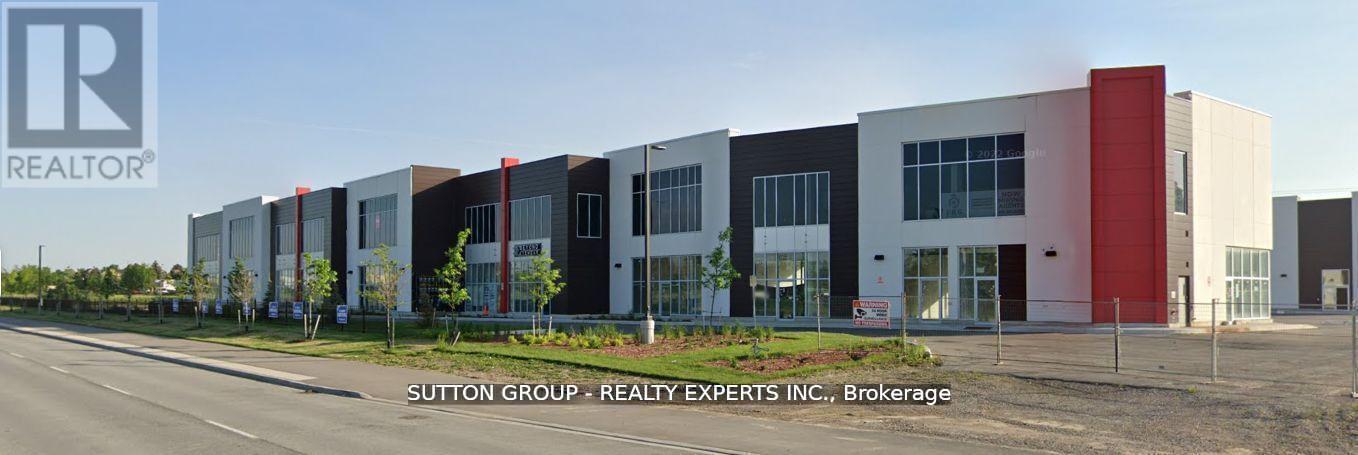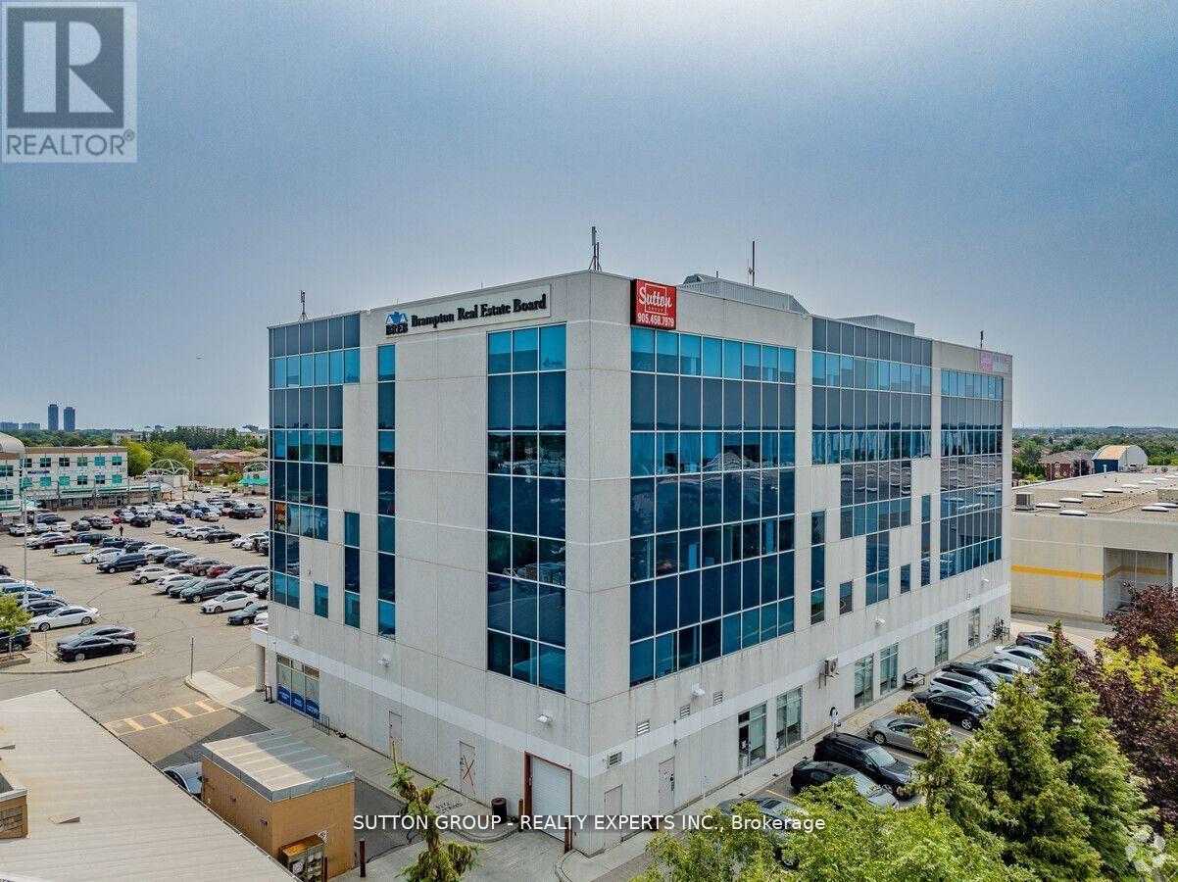608 - 5101 Dundas Street W
Toronto, Ontario
Room to live, views to love, and convenience that checks all the boxes! This spacious and airy 2-bed, 2-bath unit is ready to make you feel right at home. The split-bedroom floor plan is designed for flexibility perfect for hosting guests, working from home, or simply enjoying a little extra privacy. The south-facing balcony stretches the full width of the unit, making it the perfect spot for morning coffee, sunset cocktails, or just soaking in the lake views. Plus, you'll have the added ease of your own dedicated parking spot and storage locker. With Michael Power Park across the street, everyday essentials, fantastic local spots (a dream for foodies!), and even a golf course just minutes away, you're in a prime spot to enjoy it all. Easy access to two subway stations and major highways (427, QEW, Gardiner, 401) makes getting anywhere a breeze. And when you're home, enjoy condo amenities including a gym, party and game rooms, concierge, guest suites, bike storage, and visitor parking (id:57557)
3211 Edwyna Drive
Mississauga, Ontario
Spacious 3 Bedroom / 3 Washroom Semi-Detached, Built In 2014, Situated In One Of The Newest Sub-Divisions In Churchill Meadows. Laminate Flooring Throughout. Spacious Eat-In Kitchen Features Stainless Steel Appliances And A Walk-Out To A Fully Fenced Backyard. Convenient Upstairs Laundry Room, Primary Bedroom With A 4 Pc Ensuite And A Walk-In Closet. Unfinished Basement Awaiting Your Personal Touches. Outstanding Neighborhood Facilities With Exceptional Schools, Public Transport, Plazas, And All Amenities. New Community Center, Nature Trails, And Steps To A Nearby Playground. Minutes Drive To Hwys 403, And 407. See Attached Floorplan (id:57557)
302 - 16 Brookers Lane
Toronto, Ontario
Welcome to Nautilus Condos, situated in one of Toronto's most desirable neighborhoods, Humber Bay Shores. Your guests will be captivated by the stunning lobby. Enjoy a wide range of amenities at your leisure, including a gym, indoor pool, hot tub, saunas, billiards room, BBQ area, and a fully equipped party room with a kitchen. Additional features include a car wash, theater, guest suites, visitor parking, and 24/7 security and concierge service. This one-bedroom unit offers 605 square feet of spacious and functional living space, complemented by a generous 235-square-foot terrace, perfect for enjoying warm summer days with family and friends. Fantastic restaurants are within walking distance, and you'll appreciate the convenience of nearby TTC access, highways, coffee shops, grocery stores, a new bakery, the Mimico Cruising Club, and a seasonal farmers market. Everything you need is just steps away! Experience an exhilarating bike ride along the Humber Bay path into downtown Toronto! Enjoy the wonderful sights as you pedal through the vibrant city. Nautilus Condos offers the perfect residence and community to call home. (id:57557)
Ph06 - 1100 Sheppard Avenue W
Toronto, Ontario
Be the first to live in this brand-new, stylish 1-bedroom + den at Westline Condos! Spanning 713 sq ft, this modern home is bathed in natural light with serene views all day, featuring an open-concept layout perfect for professionals or couples. It includes a guest powder room and a flexible den ideal for a home office, guest space, or extra storage. Located just 10 minutes from Yorkdale Shopping Centre, with easy access to TTC and Hwy 401, this prime location offers convenience and luxury. The 2-storey penthouse-level unit boasts high-end finishes, a sleek kitchen with quartz countertops, a spacious living area, and a private balcony with stunning views. Building amenities include a fitness center, rooftop terrace, concierge, and party room. Don't miss the opportunity to own this exceptional, modern unit in one of the city's most sought-after neighborhoods! (id:57557)
1102 - 335 Wheat Boom Drive
Oakville, Ontario
Completely Upgraded Corner Suite! Welcome Home To Oakvillage By Minto, Offering Unmatched Convenience And Luxury In The Heart Of Oakville's Vibrant Dundas And Trafalgar Community. 1 Year New, 2 Bedroom, 2 Full Bath Suite Offering Functional Layout With Modern, Contemporary Finishes Throughout Including Stylish Upgraded Wide Plank Hardwood Flooring And Soaring 9' Ceilings. Kitchen With Premium Granite Counters, Upgraded Backsplash, Full Size S/S Appliances, Large Breakfast Island And Plenty Of Cabinet Storage. Open Concept Living And Dining With Walk-Out To Balcony Offering Plenty Of Natural Light And Views Of The Skyline & Lake! Large Primary Bedroom With 3-Pc Spa-Like Ensuite Bath With Upgraded Glass Enclosure And Spacious Closet W/ Custom Built-In Shelving. 2nd Bedroom With Large Closet. Large Foyer Perfect For Additional Storage. Full Size In-Suite Laundry, 1 Underground Parking Space And High- Speed Internet Included. Enjoy City Living Surrounded By Nature With Oakville's Endless Parks, Greenspace And Over 200km Of Walking Trails Right At Your Front Door! (id:57557)
2002 Ingledale Road
Mississauga, Ontario
Welcome to your cottage in the city; escape the hustle without ever leaving. This bright & spacious updated 4 bedroom detached home blends the warmth & character of a lakeside cottage, perfectly perched on a large lot, with mature trees, gorgeous backyard, and quiet street, all in the prestigious Lorne Park School District. Meticulously maintained & landscaped, this home is deceivingly large with 1,890 sq ft above grade, plus the finished basement! Fully move-in ready and freshly painted, you'll find 4 generously sized bedrooms, 3 of which accommodate a King or queen-sized bed, plus a versatile 4th that's perfect as a home office or guest suite. The renovated custom kitchen is as beautiful as it is functional, with a centre island, beverage station, counter seating, upgraded cabinetry & updated appliances, opening into a bright living & dining area with hardwood floors throughout and a beautiful bay window. Two full and renovated bathrooms, along with an expansive family room featuring a classic wood-burning fireplace & walkout to the backyard. Head down to your finished basement with a 5th bedroom or rec room, ideal for teens, movie nights, or in-laws. Full workshop and large laundry room with space for all the hobbies, plus a huge crawl space for added storage. Step outside to your backyard oasis, designed for hot summer days - Take a dip in the meticulously maintained pool with brand-new liner, a built-in sundeck, soak in the hot tub under a cedar-lit pavilion, or recharge in the Scandinavian-style sauna! This fully fenced private yard features lush green space, a dog run, storage shed & plenty of room to entertain, relax & play. Close to Clarkson GO, the QEW, 401, trails, parks, the best shopping, restaurants, bistros...and the lake! Don't miss out on one of Mississauga's most sought-after communities where little feet grow & memories stay. (id:57557)
372 Scott Boulevard
Milton, Ontario
$$$ Value +++ A must see house! Solid brick, 4 bdrm Arista home, 2500 sq.ft. Situated on a deeper lot, steps to elementary school, in most desirable Milton Trails Community. Close to Niagara Escarpment, this prime location offers unparalleled conveniences with access to vibrant community. Located by the new Sherwood Community Center that offers facilities such as hockey rinks, swimming pool, library and much more. Award winning schools in walking distance. Parks and Conservation areas make this home ideal for growing families! Pristine neighbourhood, only minutes to downtown. You can can enjoy the local Farmers Market, restaurants, cafes, shopping and all major conveniences and major highways. Bright, spacious, open concept, 9' ceilings on main floor, 12' ceiling in Great Rm, pot lights, french doors to backyard. Inside access to garage. Oak staircase. Family room with cozy fireplace, dining room with coffered ceiling, Great room with tri-arched windows. A nice place to call home and grow your family!! $$$ Value+++ Don't miss. (id:57557)
#1428 - 5233 Dundas Street W
Toronto, Ontario
Absolute Gem .Sun Filled. Spacious 2+1 Bedroom With 2 Full Washroom . Corner Unit in a Well Maintained Building. Highly Sought After Area .Functional Layout. Breathtaking Unobstructive View From Bedrooms and Balcony. Decent Size Den Can Be Used for Home Office/Play Room for Kids. No Carpet .Excellent Location 2 Minutes Walk to TTC Subway, Mi Way/ Go Hub Station. Approx. 20Minutes Drive To Toronto Downtown. Primary Bedroom Spacious Enough to Accommodate a King-sized Bed. High Class Amenities Includes 2 Gym One for Cardio Other one for Weight Training, Swimming Pool, Hot Tub, Indoor Virtual Golf And Much More. Close to Sherway Gardens, Pearson Airport and Major Highways and Other Amenities.24/7 Concierge And Security Service. (id:57557)
23 Huntingwood Crescent
Brampton, Ontario
A Rare Detached Gem Perfect for First-Time Buyers! Why settle for a townhouse when you can own a detached home on a premium lot in one of Brampton's most family-friendly communities? Welcome to this charming 4-bedroom, 2-bathroom residence tucked away in the desirable Huntington Crescent neighbourhood, where comfort meets convenience and value. Step inside and feel the pride of ownership throughout this bright, sunlit home, thoughtfully maintained to offer both style and functionality. The spacious, carpet-free layout makes for easy upkeep and allergy-friendly living, perfect for modern, on-the-go households. The open-concept main floor creates a welcoming atmosphere, ideal for family gatherings or cozy evenings in. The contemporary kitchen features stainless steel appliances and plenty of cabinetry, offering the perfect blend of beauty and practicality. Retreat to the finished lower level, where you'll find bonus living space ideal for a rec room, guest suite, or home office. With two full bathrooms, morning routines and busy evenings flow with ease. Outside, enjoy the private backyard oasis complete with a sun-kissed deck, perfect for weekend BBQs, quiet coffee mornings, or late-night chats under the stars. Location is everything and this home delivers. You're just steps to public transit, schools, shopping, parks, places of worship, and community centres, everything a growing family needs, right at your doorstep. This home checks every box for first-time buyers looking to upgrade their lifestyle without compromising on space, quality, or location. Move-in ready and full of potential your next chapter starts here! (id:57557)
2567 Capilano Crescent
Oakville, Ontario
Fabulous detached "carriage Style" home with professionally finished basement and fully landscaped yards, in the sought-after River Oaks community. Meticulously maintained & move in ready. This 3+1 bedroom home has many desired upgrades including hardwood floors on main, laminate floor in lower level, numerous pot lights throughout entire home, a wonderful kitchen with extended kitchen counter and extra cabinets, breakfast bar, quartz counter top, backsplash and stainless appliances. The primary bedroom has a 4 pc ensuite with a barn door & walk in closet. Enjoy the extra living space in the basement that provides a extra bedroom, a fuctional recreational room, a Gym, 3 piece ensuite with quartz counter, shower glass enclosure & a wet bar that can serve when enertaining or for nanny/in-law suite. The exterior has a extended driveway with iron gates, fully landscaped front and back yards, a stone patio area perfect for entertaining and a fully fenced rear yard providing futher privacy. Easy access to shopping, coffee shops, restaurants, HWYS, Oakville Hospital, community center. Top rated schools and so much more. (id:57557)
46 Jay Street
Toronto, Ontario
Welcome to this stunning 3,300 sq. ft. custom-built residence in the desirable Maple Leaf community, where timeless craftsmanship meets modern luxury. The main level impresses with coffered ceilings, rich wainscoting, and an abundance of natural light throughout its open-concept design.The heart of the home is the custom-designed kitchen by renowned designer Kevin Karstcompleted in 2021 and featuring bespoke cabinetry, premium Fisher & Paykel appliances, and a Sharp under-counter microwave, combining function with refined aesthetic.Upstairs, the spa-inspired primary ensuite (2020) offers a luxurious retreat, complemented by updated bathrooms throughout (20202022). The finished basement provides excellent flexibility, with potential for an in-law suite or additional family living.Outside, escape to your own private resort-style backyard, complete with an inground pool, hot tub, large deck, cabana finished in 2024, and lush, manicured landscaping. An enclosed back porch (2021) and a striking armour-stone front entry (2023) elevate curb appeal and comfort.This exceptional home offers luxury, lifestyle, and lasting value in one of Toronto's most vibrant family neighbourhoods. (id:57557)
1575 Samuelson Crescent
Mississauga, Ontario
Turnkey, No renovations required! Bright, updated 3+1 Bedroom home in the family neighbourhood of Meadowvale Village. Open concept floor plan with hardwood throughout. Upgraded kitchen with granite counter and modern shaker style doors. Walkout from breakfast area to professionally landscaped yard with flagstone patio and irrigation system. Spacious bedrooms with 4 pce ensuite, w/in closet in Primary and Semi-ensuite in 2nd br, crown moulding and California shutters. Professionally finished basement with new vinyl flooring, large rec room with bar, 3 pc bath. A ++ location, walking distance to parks, Schools, Trails, public transit and local amenities. (id:57557)
871 Queen Street
Champlain, Ontario
Welcome to 871 Queen in L'Orignal, a beautifully maintained detached home nestled on a quiet cul-de-sac, featuring a spacious detached garage and a fully fenced backyard. Step inside to discover a bright and renovated kitchen with a sitting area, ideal for enjoying your morning coffee. Just off the kitchen, an expansive dining room with abundant natural light provides the perfect setting for gatherings. The main floor also includes a full bathroom and a mudroom with direct access to the backyard. Upstairs, you'll find a generous primary bedroom complete with his-and-hers closets and a versatile nook that can serve as a home office or reading area. The finished basement offers a comfortable living room, a convenient powder room, and a dedicated laundry space. Enjoy outdoor living in the private backyard, featuring a deck, landscaped area, and easy access to the garage. Located just minutes from the marina and beach, and only 10 minutes from Hawkesbury, this charming home combines comfort, style, and an ideal location. (id:57557)
1005 Moore Street
Brockville, Ontario
This newly built semi-detached home offers a prime location with convenient access to Highway 401 and nearby shopping. Located in Stirling Meadows, Brockville, the Thornbury 4-Bedroom model by Mackie Homes features approximately 1,868 square feet of thoughtfully designed living space with quality craftsmanship throughout. The main level is bright and open, with large windows, transoms, recessed lighting, and clear sightlines throughout. The living room and dining room include a sliding patio door that leads to the deck and backyard. The kitchen is both functional and stylish, with quartz countertops, a fridge, stove, and dishwasher, a subway tile backsplash, a centre island, and a convenient pantry. A powder room and interior access to an oversized single garage complete the main level. Upstairs, the primary bedroom benefits from dual closets and an ensuite bathroom. Three additional bedrooms, a full bathroom, and a dedicated laundry room complete the second level. (id:57557)
1607 Gainer Crescent
Milton, Ontario
Discover this meticulously maintained executive townhouse in Mattamy's Original Hawthorne Village, a highly sought-after, family-friendly community. This home checks all the boxes, offering 3 spacious bedrooms, 3 bathrooms, and 3 parking spaces, making it an ideal layout for first-time home buyers, young families, and investors alike. Step inside through the inviting front door into a huge foyer on the lower level, a versatile space perfect for a den or home office. The freshly painted main floor boasts an open-concept living area that seamlessly flows into a beautiful dining space with a walkout to a bright, inviting balcony. The large kitchen is a chef's delight, featuring a double sink, ample cabinetry, a stylish backsplash, and upgraded stainless steel appliances. Upstairs, you'll find three generously sized bedrooms. The primary bedroom offers a three-piece ensuite and a large closet. The two additional bedrooms share a well-appointed washroom, providing an ideal layout for a growing family. (id:57557)
975 Silver Street
Ottawa, Ontario
COZY STARTER HOME IN RAPIDLY DEVELOPING CARLINGTON, QUIET LOCATION DEAD END STREET. LIVING ROOM AND DINING ROOM HARDWOOD FLOORS. RENOVATED MAIN BATH, 1 PC BATH AND LAUNDRY IN BASEMENT. POTENTIAL FOR MORE LIVING SPACE WITH SEPARATE ENTRANCE FROM THE SIDE. PARKING FOR 3+ CARS. LARGE BACKYARD COULD EASILY ADD ON TO THE BACK OF THIS HOME. FLOORING : HARDWOOD , FLOORING : CERAMIC, FLOORING : CARPET. STOVE TO BE SUPPLIED (OR $800 OFF) (id:57557)
205 - Room 6 - 9300 Goreway Drive
Brampton, Ontario
Professional Office Spaces Available For Rent. Fully Furnished Office Available At Prime Location! Lots Of Free Plaza Parking, Office Can Be Used As an Accounting Office, Mortgage Broker, Loan Office, Insurance, Immigration Consultant, paralegal & Much More. A Full Reception Service And Waiting Area For Clients!! Rent Includes All Utilities, internet. His And Her Washrooms!! Kitchenette Available For Lunch Break!! Open Concept outside Clearview. Rent Includes All Utilities, internet, washrooms, Kitchen, waiting area. Desk and 3 chairs. (id:57557)
400 - 60 Gillingham Drive
Brampton, Ontario
Professional Office Space Available For Rent for $1000 PER MONTH!! Fully Furnished Office Available At Prime Location Of Brampton! Office Is Available In Same Building Of Service Canada, With 24 Hours Security, Lots Of Free Parking, Office Can Be Used As A Law Office, Accountant Office, Mortgage, Loan Office, Insurance, Dispatch, Immigration & Much More. A Full Reception Service And Waiting Area For Clients!! Rent Includes All Utilities. 2 Elevators, His And Her Washrooms!! Kitchen Available For Lunch Break!! (id:57557)
8702 92a Av Nw
Edmonton, Alberta
Discover the storybook home you've been dreaming of in a charming neighborhood surrounded by mature trees. Perfect as a cozy residence, an AirBNB opportunity, or a smart investment. Investors can buy and hold, renting it out while planning for future redevelopment. The corner lot offers design flexibility—potential to build up to a 5-plex. A welcoming front porch shaded by a large tree sets the tone for peaceful summer days. Inside, a warm wood-burning brick fireplace, wood floors, and classic white wainscotting create timeless charm. The updated eat-in kitchen provides plenty of cabinet space, while the main bath features a large shower and standalone tub. Upstairs, you’ll find two spacious bedrooms. The partially finished basement offers great storage or a cool flex space. Enjoy outdoor living on the large back deck. Major upgrades in 2019 include siding, shingles, carpet, and paint. 100-amp electrical service. Steps to LRT, U of A, river valley, Folk Fest grounds, and more! (id:57557)
18003 77 St Nw
Edmonton, Alberta
Welcome to this fantastic opportunity to own a spacious, move-in-ready home that’s ideal for families or professionals seeking both space & functionality. The bright & open main floor features a spacious living room with large windows & a cozy fireplace, seamlessly connected to the kitchen & dining area. The kitchen boasts stainless steel appliances, granite counters, a large island & a walk-in pantry, making it perfect for meal prep & entertaining. The main-floor den is perfect to work-from-home or flex space. Upstairs you'll find a huge bonus room, ideal for families to lounge or a media area. The primary suite is a peaceful retreat, complete with a walk-in closet & a 5-piece ensuite featuring a soaker tub & separate shower. Two additional bedrooms, a full bathroom. The finished basement adds even more living space, with a rec room, full bath & 2 additional bedrooms. Enjoy parking in an oversized double garage & summer days in your private backyard, in one of North Edmonton’s most desirable communities! (id:57557)
292 Thorn Drive
Strathroy-Caradoc, Ontario
This beautifully updated bungalow in Strathroy's desirable neighbourhood offers an exceptional living experience. The owners have made stewing upgrades throughout, including new flooring, custom light fixtures, high efficiency pot lights, and a fully updated ensuite with LED anti-fog mirrors. The home features custom walk-in closet, new kitchen cupboards and countertops. Inside, the main floor boasts 3 bedrooms, including a spacious primary suite and walk-in closet. The bright and spacious living room highlights a stylish accent wall and large windows that flood the space with natural light. The fully finished lower level includes a large recreation room, an additional bedroom, a modern 3-piece bathroom, and plenty of storage. The property offers a double-lane driveway, a heated double car garage, and a covered front porch perfect for sipping your morning coffee. The fenced-in backyard is an entertainers dream with a heated saltwater pool, stamped concrete patio, and a separate pool fence for safety. Plus. wiring is already in place for a hot tub, making this a perfect summer oasis for family and friends! (id:57557)
411 2 Lombardy Lane
Dartmouth, Nova Scotia
Welcome to 2 Lombardy Lane a unique and charming top-floor condo nestled in one of Dartmouths most desirable and friendly neighbourhoods. This bright and airy 3-bedroom + loft, 1-bathroom home blends character and convenience, offering soaring ceilings, rich wood accents, and an abundance of natural light throughout. Step inside and be greeted by the warmth of wood ceilings and large windows that flood the space with sunshine. The open-concept living and dining area is ideal for entertaining or relaxing, while the cozy loft space makes the perfect home office, reading nook, or bonus bedroom. Enjoy the comfort of a well-maintained, two-level layout that maximizes space and charm. With 1 outdoor parking spot included (and option for a 2nd one for $50/month!) and low condo fees of just $370/month (which include water), this unit offers exceptional value. The building is professionally managed with a healthy financial outlookpeace of mind for both first-time buyers and seasoned homeowners. All of this in a fantastic Dartmouth location close to shops, cafes, transit, parks, and more. Come experience condo living with characteryou wont want to miss this one! (id:57557)
1440 Green Bay Road
West Kelowna, British Columbia
WATERFRONT on Green Bay. Nestled on the shores of a coveted, tranquil bay of Okanagan Lake, this newly updated home offers the perfect balance of privacy, prestige, and natural beauty. With breathtaking panoramic views and a stunning blend of modern finishes and timeless craftsmanship, this property promises an idyllic waterfront lifestyle combined with an unparalleled sense of serenity and privacy. The exterior of the home reveals an astonishing Cape Cod feel and flows through to the grand entrance spanning two levels and multiple feature walls. The main level offers a classic stone fireplace, charming kitchen and oversized living areas with brand new luxury vinyl plank flooring throughout. Experience the curated flow with 3 bedrooms on this floor that include a primary suite with closet space and en-suite. A second level deck wraps around to two sides of the home and is the perfect place to enjoy morning coffee. The lower level boasts two additional bedrooms, an open family area as your blank canvas and patio access to the impressive backyard area. A private dock, just steps away from the back door, invites you to spend your days boating, fishing, or enjoying water sports on the serene bay. Whether you’re looking to host waterfront BBQs or simply unwind in your own private sanctuary, this is the one that you have been looking for. June 2025 - vinyl flooring up and down, freshly repainted, a/c unit for central air, light fixtures, toilets and more! (id:57557)
220 20932 83 Avenue
Langley, British Columbia
Excellent Location !! Welcome to Kensington gate by Quadra Homes-The Best condo builders provides Best quality. Spacious unit has 2 bedrooms & 2 full baths. Gourmet kitchen stocked with Stainless steel high end appliances include: 5 burner Gas cooktop, quartz countertops, Convection oven, White Shaker cabinets, Heated tile floors in both baths, 9' high ceilings, Oversize windows, Blinds, A/C is included !! Sundeck includes gas hook up for BBQ. Secured underground parking with access for electric car charger, Bike storage. Walking distance to restaurants, shopping & future Skytrain Station. Assignment of Contract. Let's make a deal. Call to discuss. (id:57557)



























